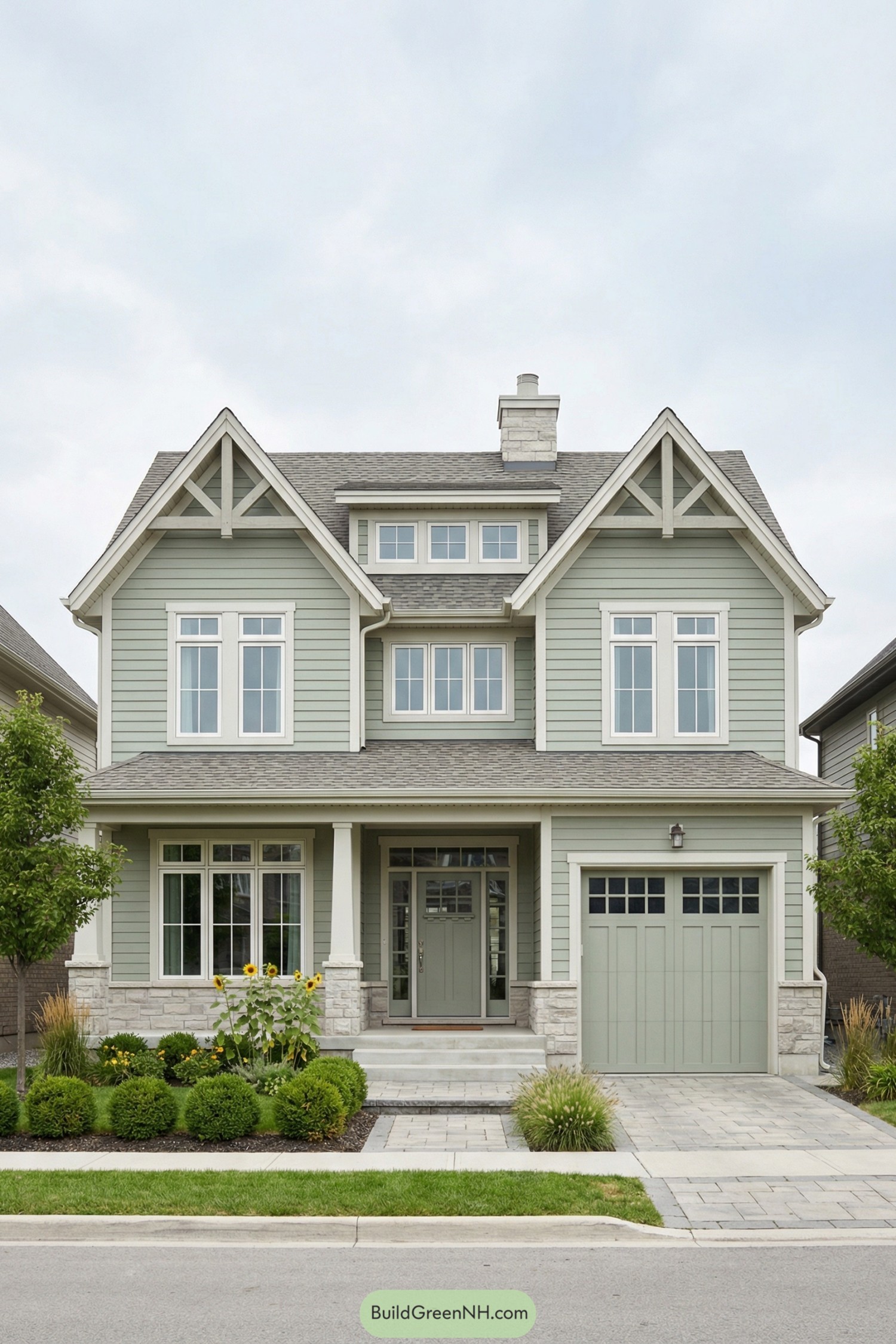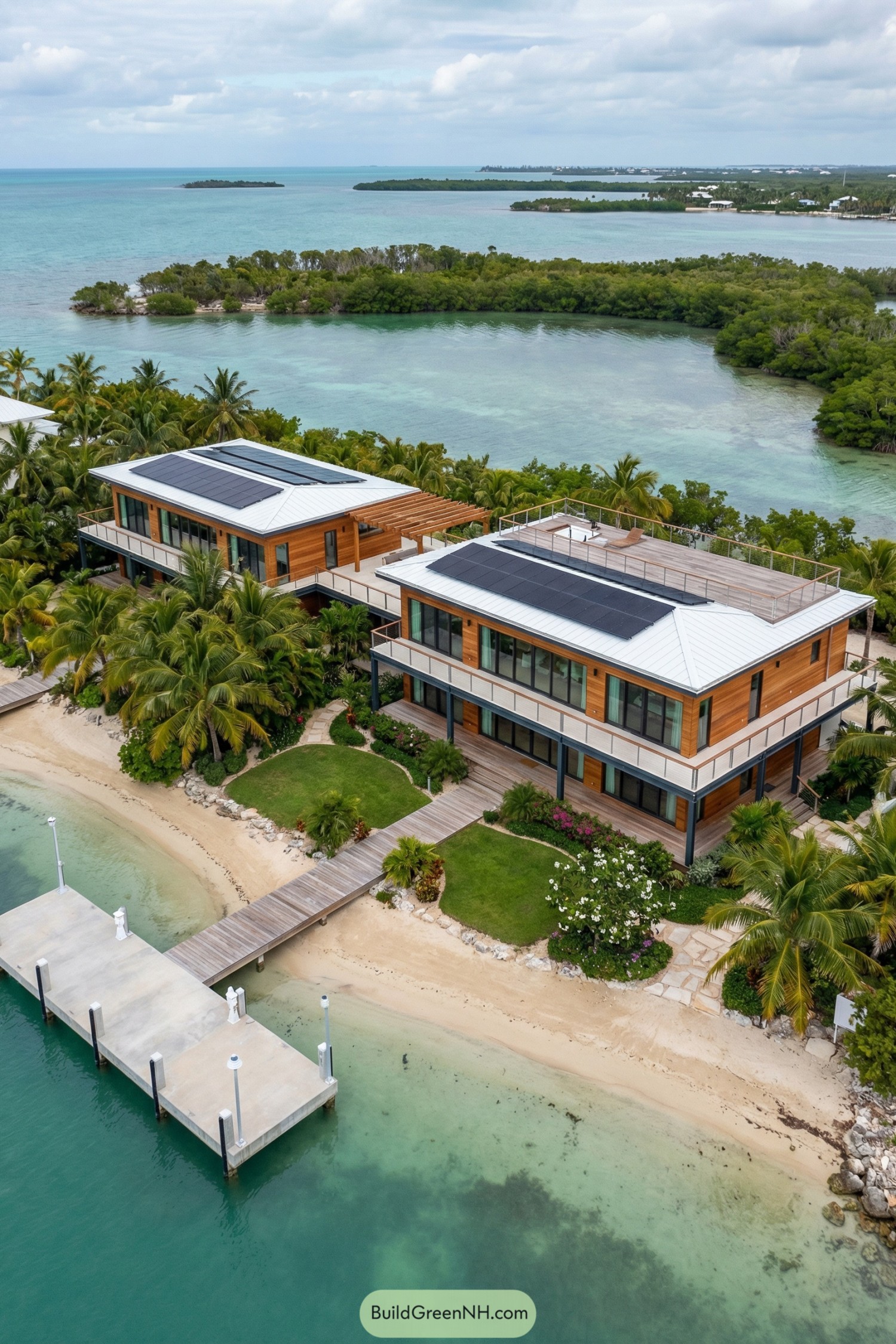Last updated on · ⓘ How we make our designs
Check out our striking modern glass castle designs that give you a way to bring medieval to modern architecture.
We grew up loving castles; we just wanted less moat, more daylight. These glass castles keep the romance and let the sky do a little of the heavy lifting.
We focus on three things: classic look, modern appeal, and ample of daylight. Light, comfort, and durability aren’t extras, they’re the plan.
Yes, transparency can feel secure—no drawbridge required. Have a look at towers that glow at dusk, courtyards that stay cool, and the occasional dragon (fine, it’s a dramatic skylight).
Sunset Bastion Panorama
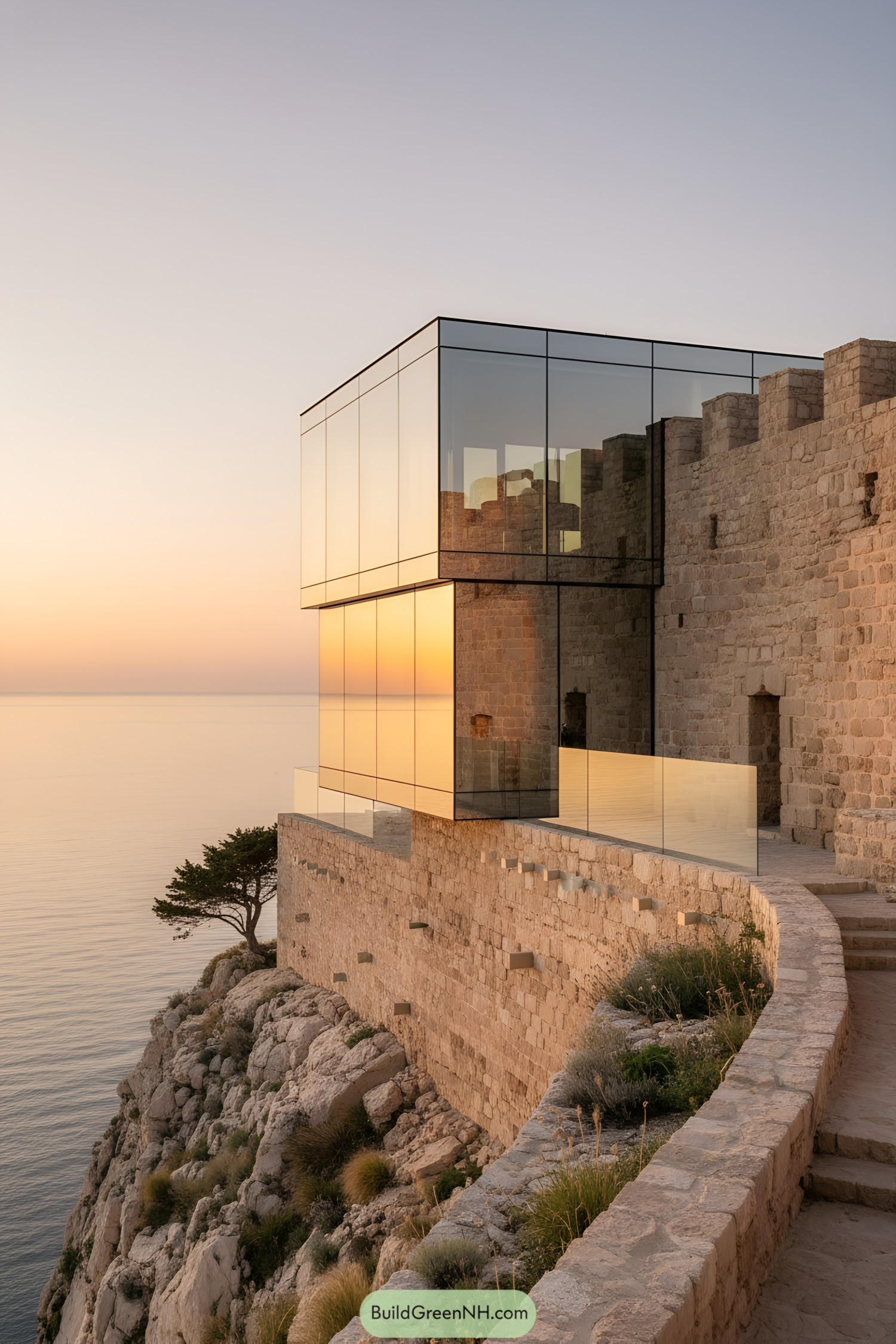
Stacked, ultra-clear glass volumes hover from the fortress wall, echoing the rhythm of crenellations with crisp, minimal lines. The slender black frames read like calligraphy against the horizon, letting the sea and sky do most of the decorating work.
The concept celebrates contrast—transparency meeting centuries-old masonry—turning defense architecture into a stage for light. It’s inspired by coastal watchtowers and modern galleries, inviting views in every direction without stealing the spotlight from the original fort.
Gothic Meets Glass Pavilion
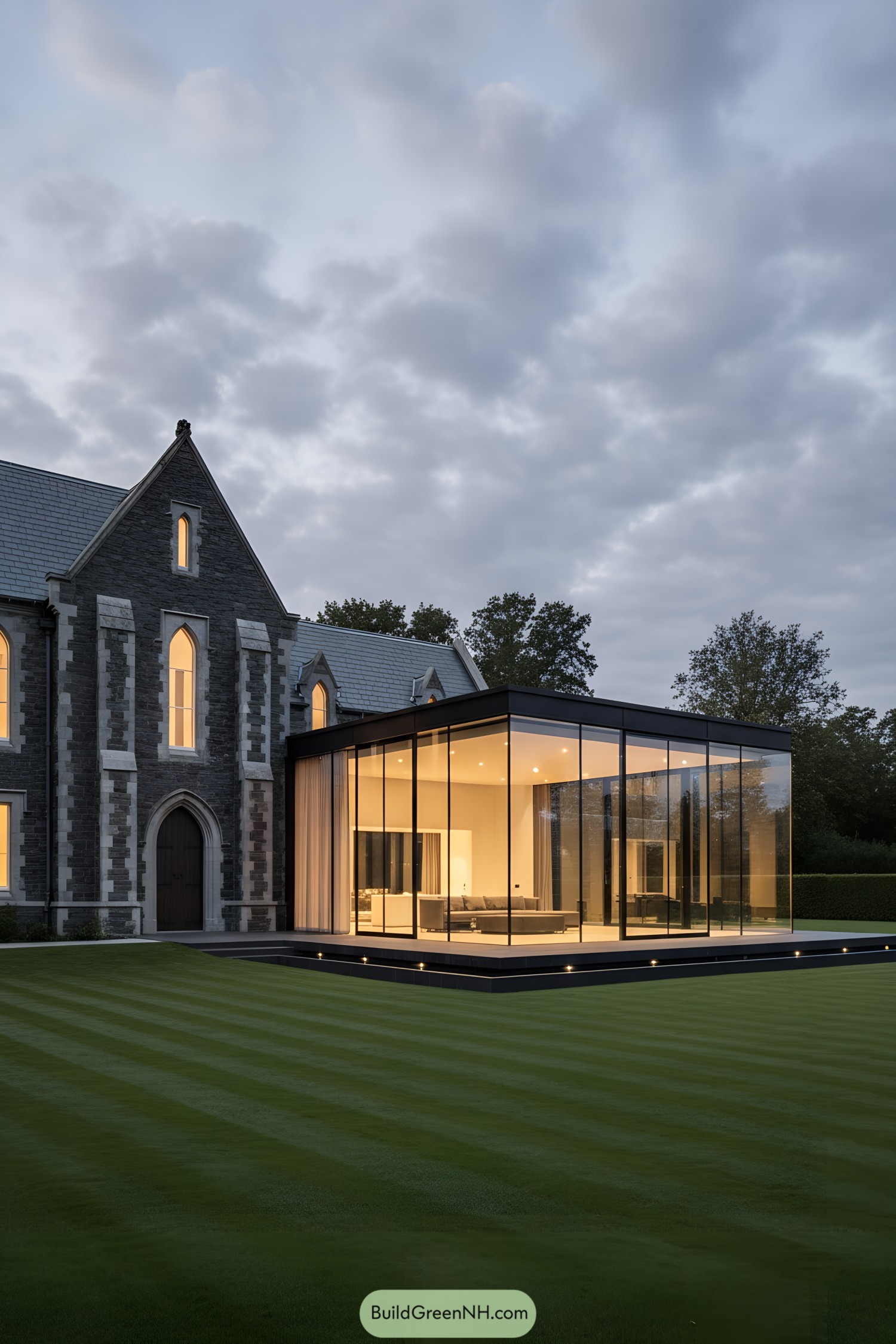
This pavilion stitches a sleek, low-slung glass box to a Gothic stone residence, creating a crisp dialogue between transparency and mass. Slender black mullions frame floor-to-ceiling panes, floating over a subtly lit plinth like a modern drawbridge without the moat.
Inside, the plan is pared-back and flexible, letting the landscape become the artwork on every wall. The concept borrows from winter gardens and orangeries, updated with minimalist lines and warm ambient lighting—cozy, but without the velvet tapestries.
Forest Lantern Citadel
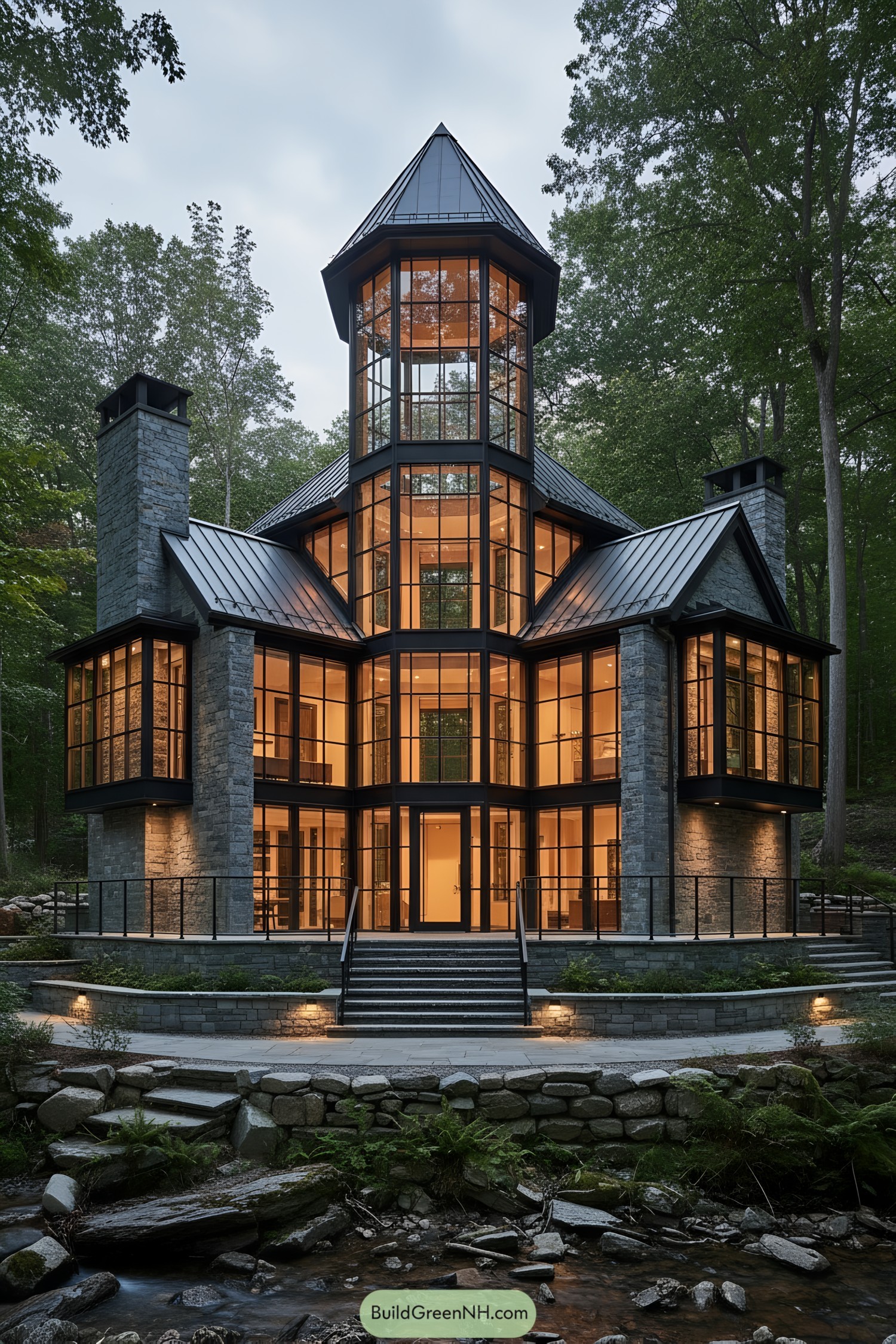
A faceted glass tower anchors the composition, rising from slate roofs and muscular stone chimneys like a lantern threaded through a woodland canopy. The black steel mullions sketch a crisp grid that frames warm interiors, offering panoramic views without turning the house into a fishbowl—promise.
Two symmetrical wings step out with generous bay volumes, balancing transparency with the heft of locally quarried stone. The palette nods to medieval keeps, but the detailing is sleek and sustainable, channeling daylight deep inside while the metal roof and high-performance glazing quietly do the heavy lifting.
Riverside Spirehouse Retreat
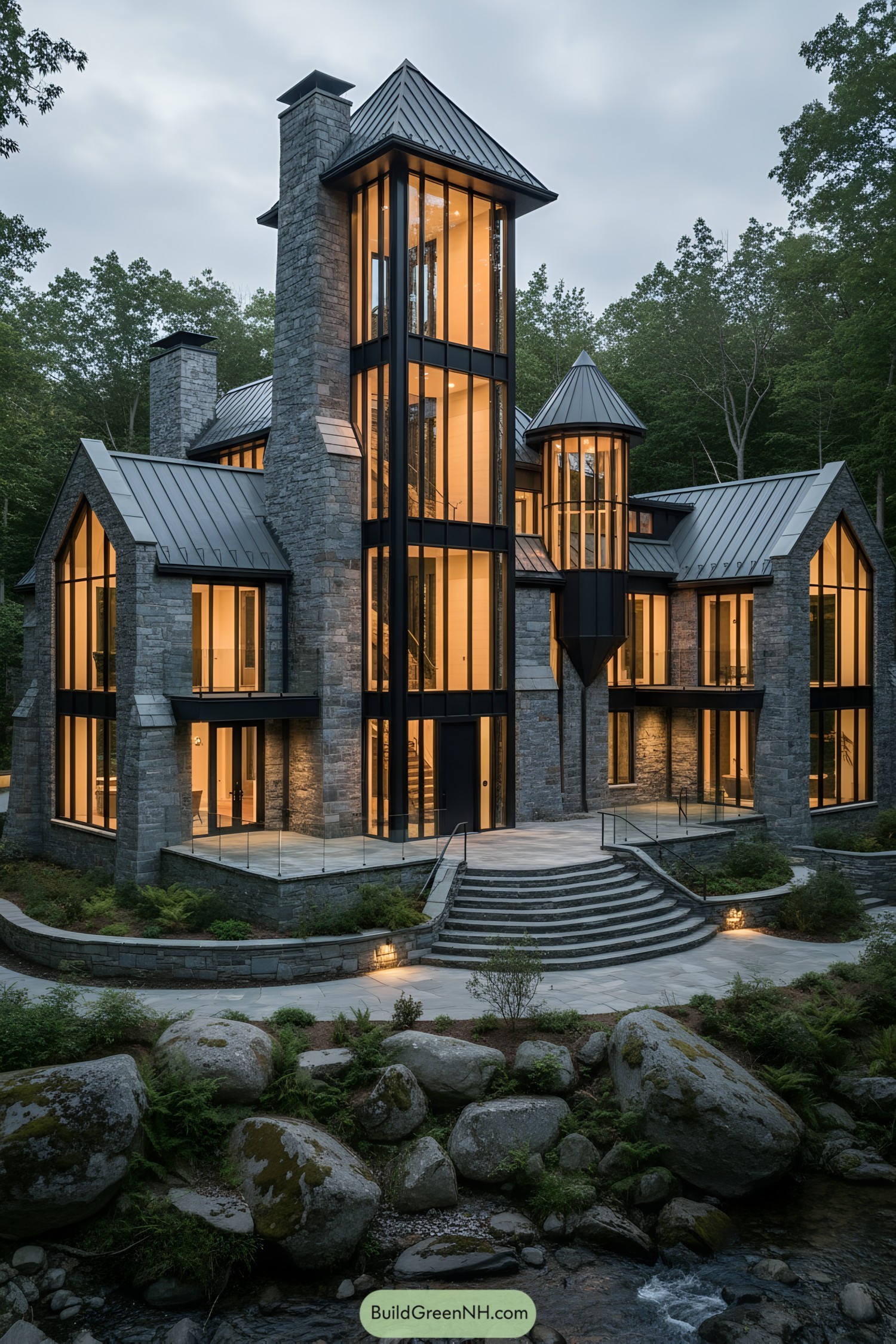
Tall glazed turrets slice through rugged stone volumes, pairing medieval mass with sleek modern lines. The standing-seam metal roofs and vertical mullions draw the eye upward, making the composition feel both fortified and feather-light.
Inspired by woodland keeps and lantern architecture, the design celebrates transparency without surrendering privacy. Warm interior lighting turns the towers into beacons at dusk—like a castle that learned about LEDs and never looked back.
Skybox Keep Over Stone Ramparts
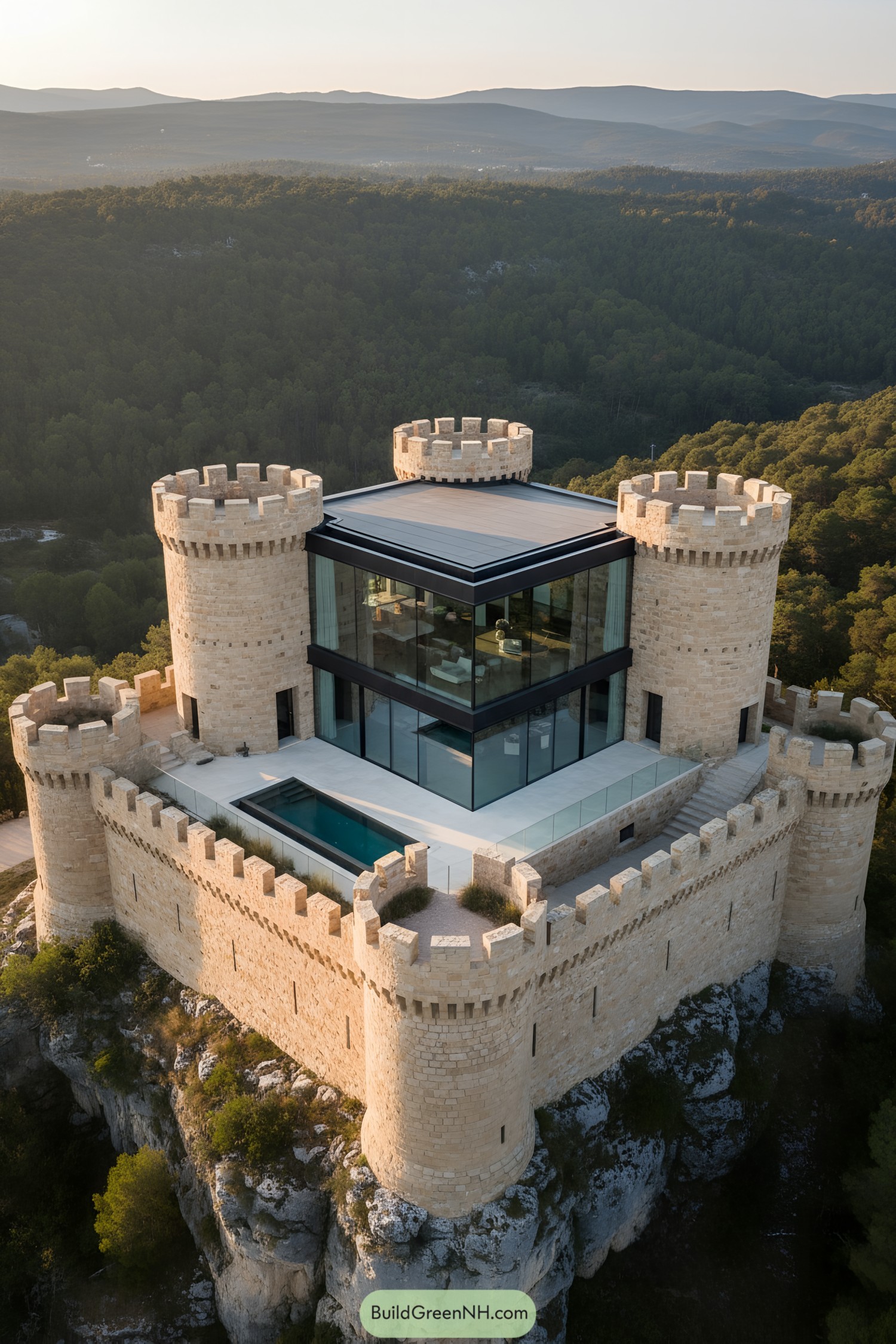
A crisp, black-framed glass volume nestles between restored limestone battlements, turning the central courtyard into a panoramic living room. Deep overhangs and razor-thin mullions keep reflections controlled while giving the towers a dramatic, jewel-box contrast.
The layout celebrates symmetry and procession: turrets act as anchors, while a wraparound terrace and lap pool carve sleek lines into the old fabric. It borrows cues from minimalist pavilions and classic donjons, proving that heritage can flirt with high-tech—and still keep a straight face.
Turreted Fjordlight Conservatory
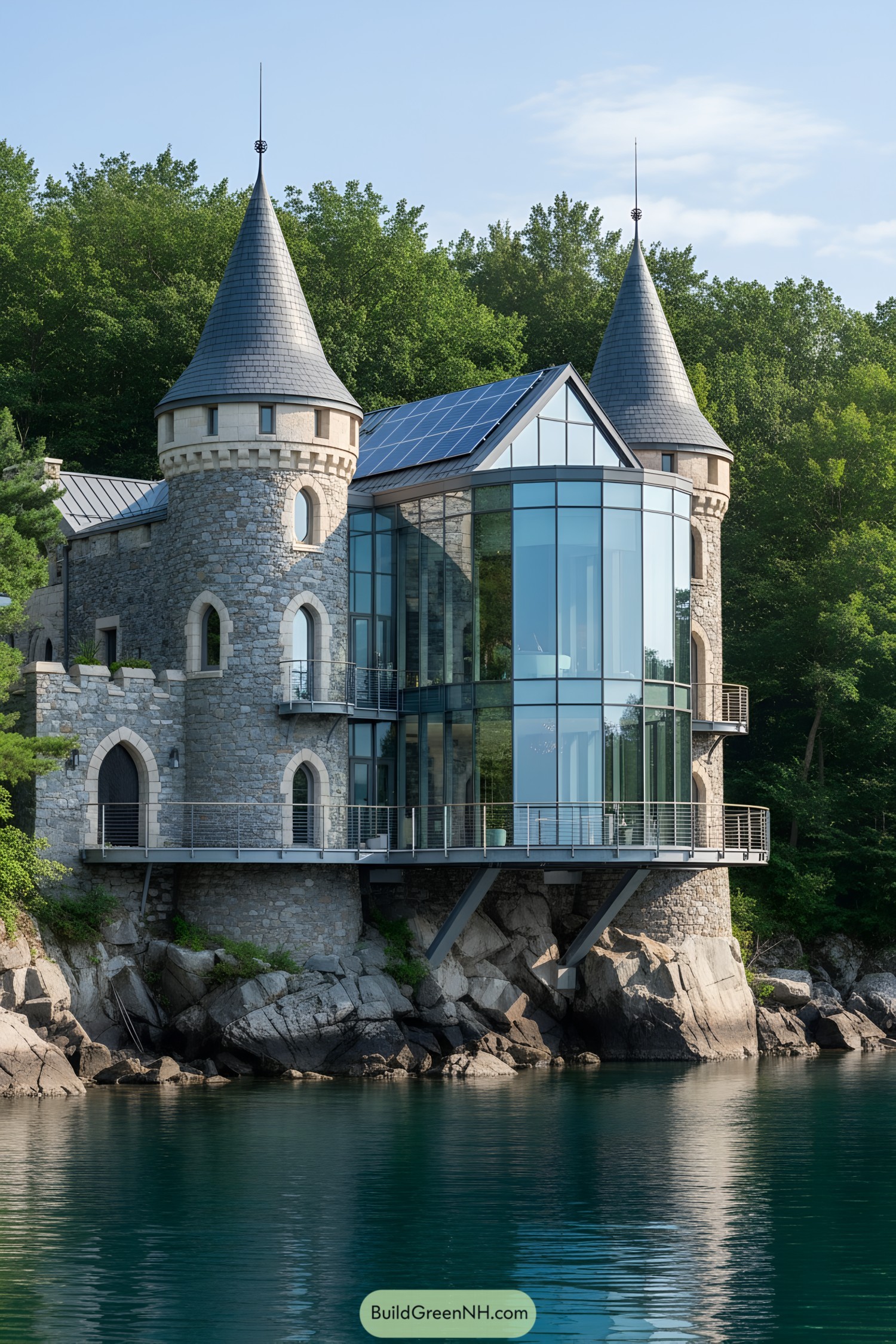
A cylindrical glass atrium bridges two slate-topped turrets, projecting over the water on slender steel struts. The original masonry reads as a sturdy anchor, while the curtain wall pulls in horizon-wide views with a light touch.
Gothic arches are echoed in slender mullions, so the new addition feels like a respectful remix rather than a clash. Solar panels on the ridgeline wink at sustainability, proving even a castle can mind its carbon crown.
Azure Pinnacle Sea Keep
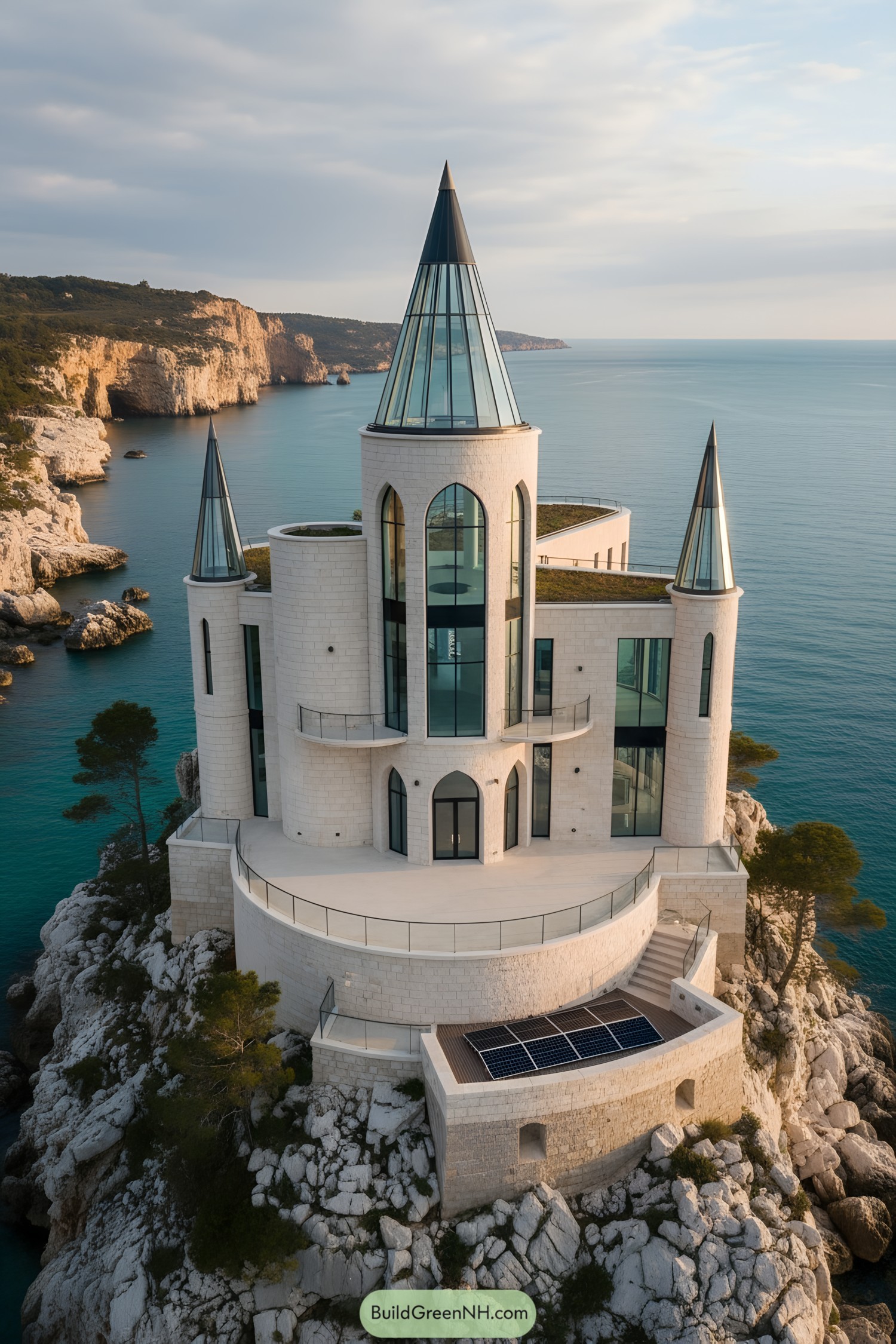
Curved limestone walls cradle slender glass turrets, stacking vertical light wells over terraced balconies. The glazing follows pointed arches, stitching medieval silhouettes to contemporary clarity—like a fairytale that learned about passive solar gain.
Set on a rocky promontory, the plan radiates from a central tower to frame horizon-wide views and cross-breezes. Discreet solar arrays and green roofs nod to self-sufficiency, proving romance and resilience can share the same address.
Verdant Atrium Towerhouse
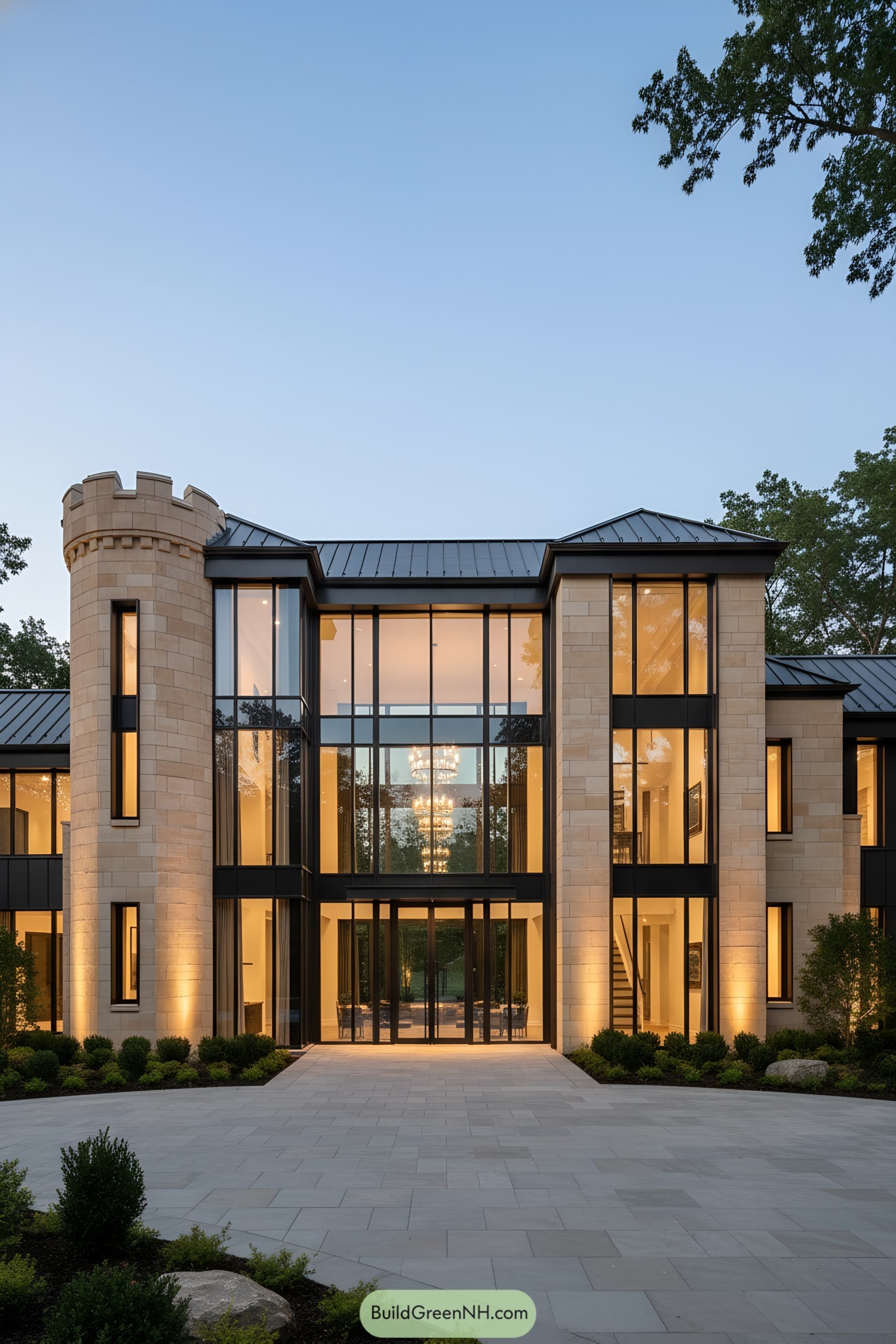
A glazed central atrium stitches two limestone wings, framing double-height volumes and a cascading chandelier like jewelry in a stone setting. Slender black mullions and a crisp metal roof give the profile a tailored edge, balancing warmth and precision.
The round turret nods to medieval defense while serving as a lightwell and vertical circulation core—history with better insulation. Inspiration clearly draws from manor-house symmetry and contemporary gallery transparency, so the facade feels both ceremonial and welcoming.
Lantern Keep With Iron Veil
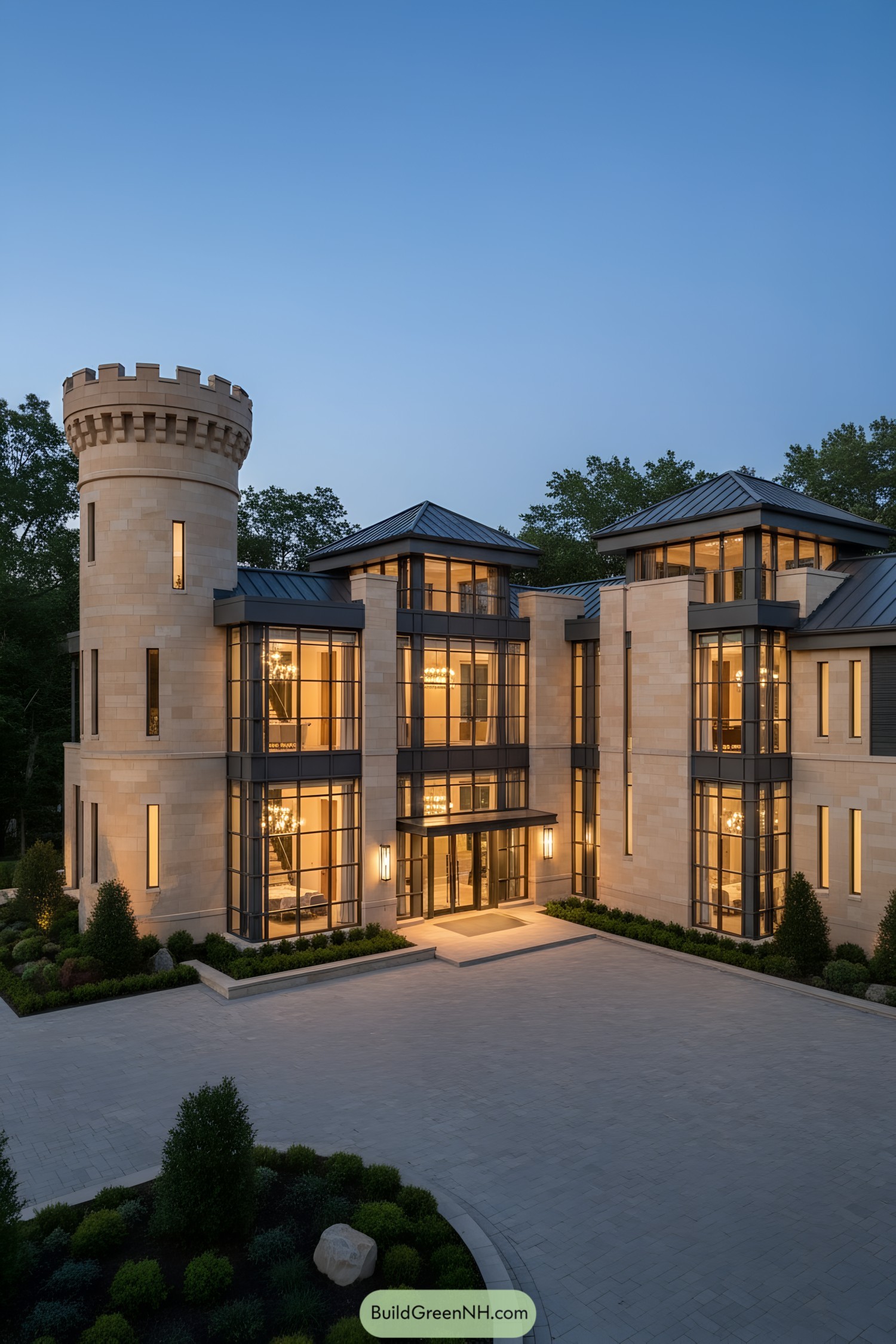
A limestone shell wraps generous glass bays, with dark steel mullions stitching old-world mass to modern transparency. The round turret anchors the composition while lantern-like window stacks glow as wayfinding beacons.
Rooflines step and pivot to frame views, their standing-seam metal caps nodding to traditional battlements without the drafty upkeep. Inspired by grand estates and urban conservatories, the design favors ceremony at the entry and light-filled salons inside—armor optional.
Cantilevered Glaciertop Viewing Keep
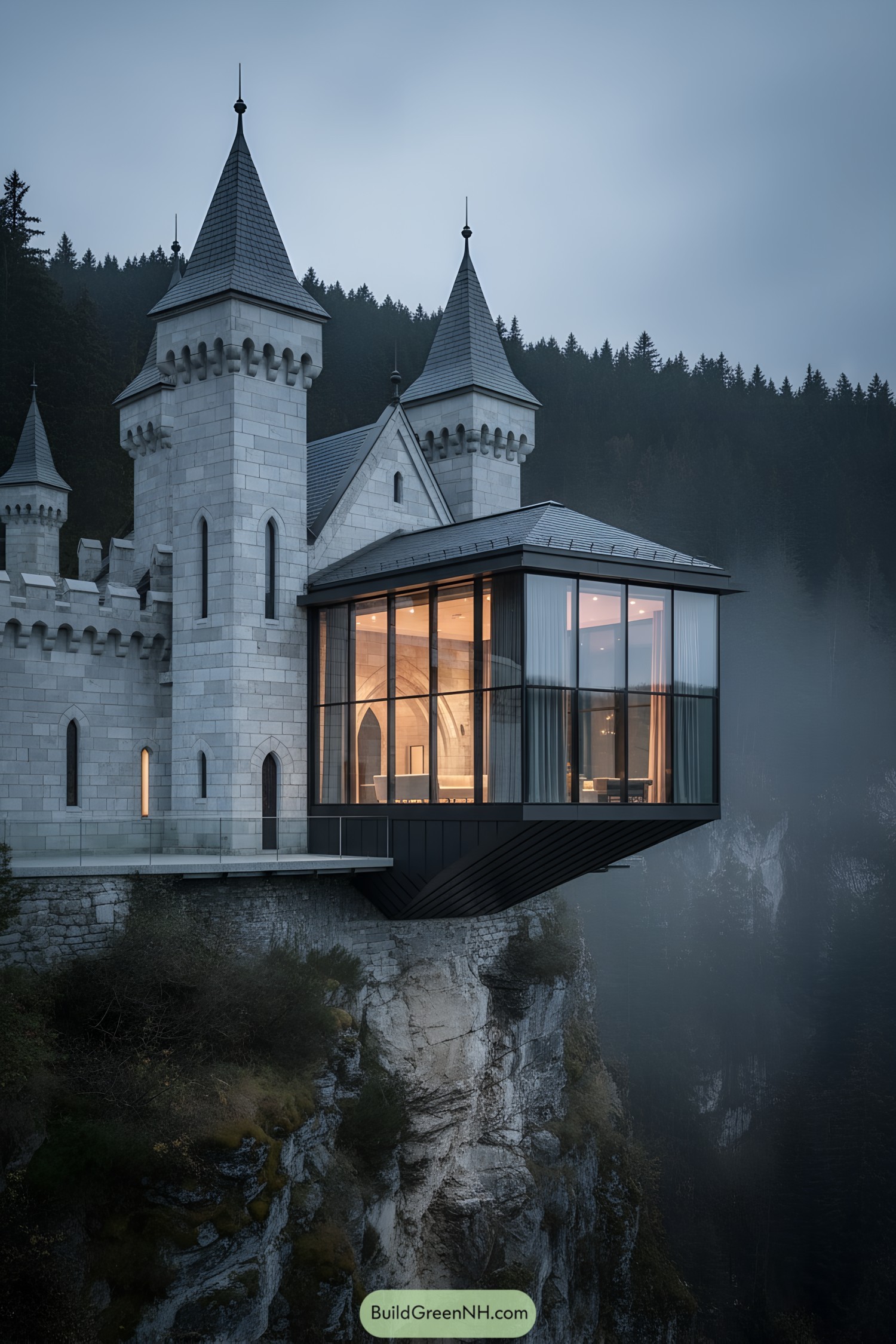
A boldly cantilevered glass pavilion projects from a limestone keep, stitching contemporary minimalism to medieval mass. Slender mullions and a knife-edge roofline frame cinematic valley views while the dark metal undercroft tapers like a ship’s prow.
Inside, warm lighting softens the austere stone arches, creating an elegant dialogue between past and present. The concept riffs on lookout turrets—only this one trades arrow slits for floor-to-ceiling glazing, because sometimes defense means defending the view.
Hanging Lantern Over Granite Gorge
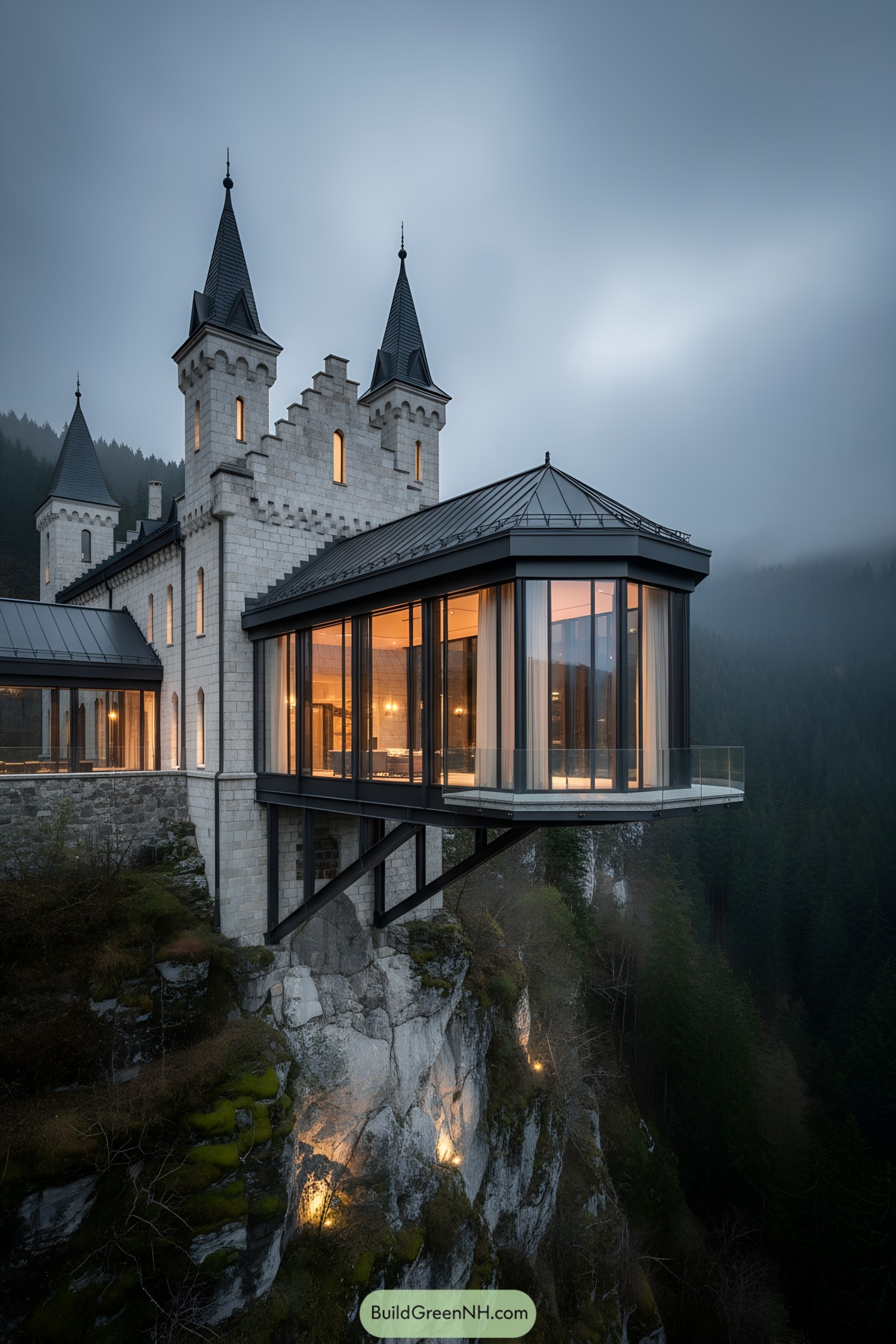
A steel-framed pavilion cantilevers boldly from the stone bastion, its faceted glass walls wrapping a panoramic lounge that floats over the gorge. Slim mullions and a tapered diaphragm roof keep the envelope light, while deep V-braces discreetly transfer loads back to the historic masonry.
The contrast between ashlar towers and the sleek, blackened steel addition is intentional—a dialogue between medieval mass and modern transparency. Inspired by alpine belvederes, the design trades arrow slits for floor-to-ceiling vistas, proving that moats are overrated when you’ve got a balcony in the clouds.
Quayside Spireglass Hall
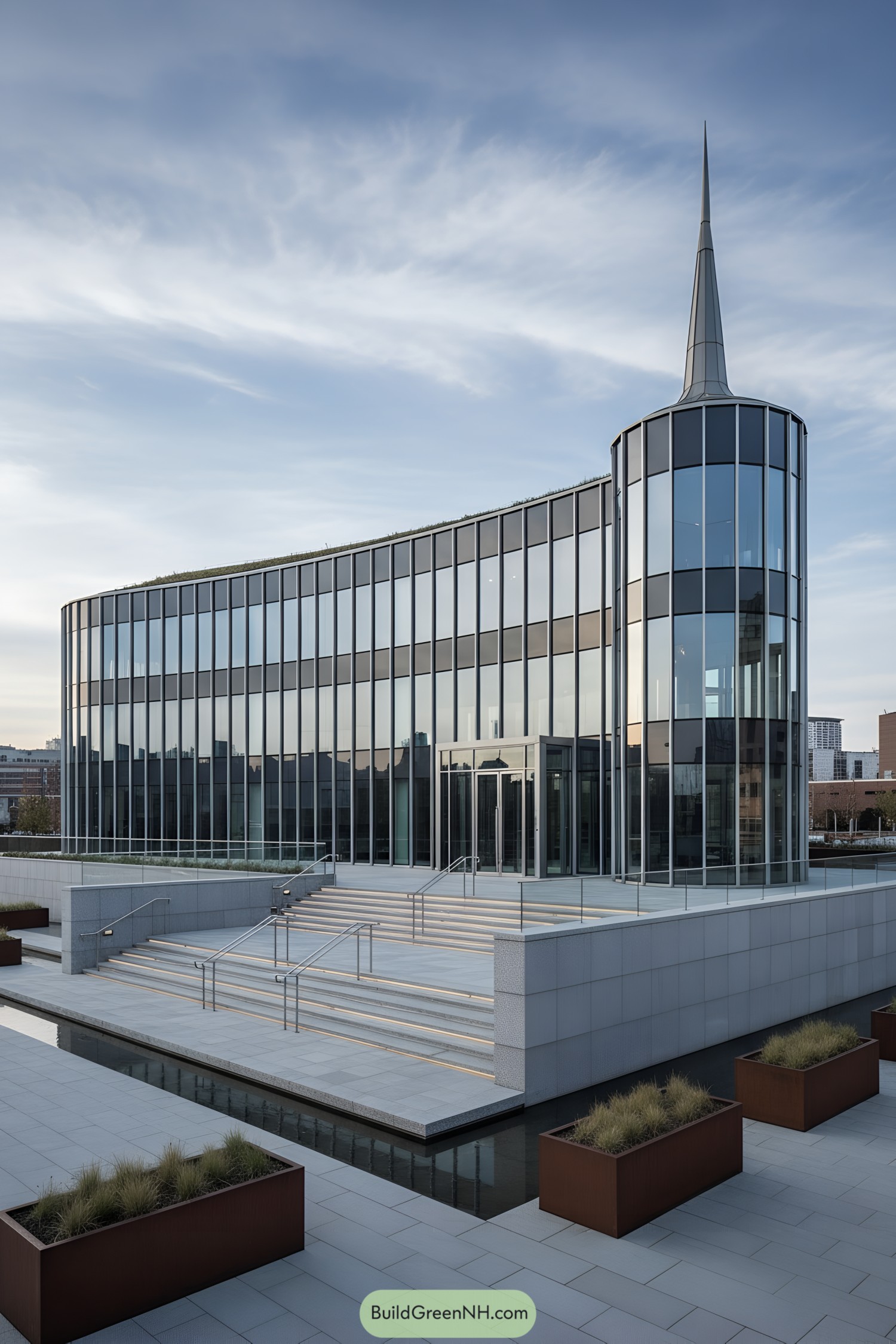
A sweeping curtain wall wraps the structure, punctuated by a cylindrical turret capped with a needle-like spire. Vertical mullions rhythmically segment the glass, creating a refined cadence that echoes classical colonnades without the marble fuss.
Broad limestone steps hover above a reflecting plinth, inviting a ceremonial arrival that feels both civic and serene. The design riffs on castle iconography—turret, rampart, moat—translated into crisp glazing, clean lines, and soft daylight for a contemporary urban landmark.
Shimmering Curvilinear Bastion
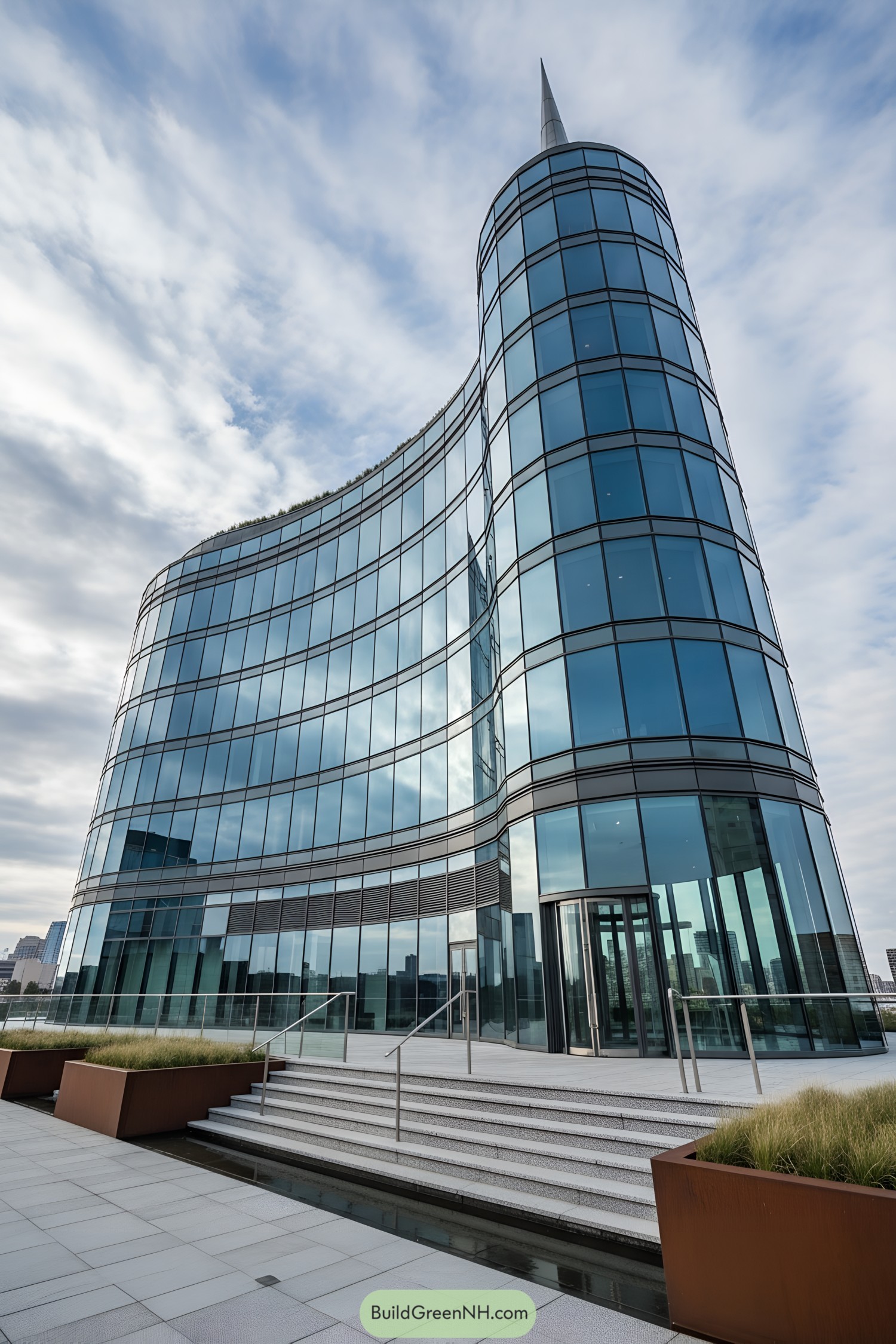
A sweeping curtain wall wraps the structure in fluid, continuous curves, creating a fortress-like presence without the heaviness of stone. The rounded turret culminates in a slender spire, a playful nod to medieval keeps translated into modern steel and low-iron glass.
Floor-to-ceiling glazing is rhythmically banded by dark mullions, balancing transparency with a crisp graphic order. The stepped plinth, reflective water rill, and native planters soften the approach, hinting at biophilic intent while keeping the vibe confidently urban.
Needlework Gables Glass Manor
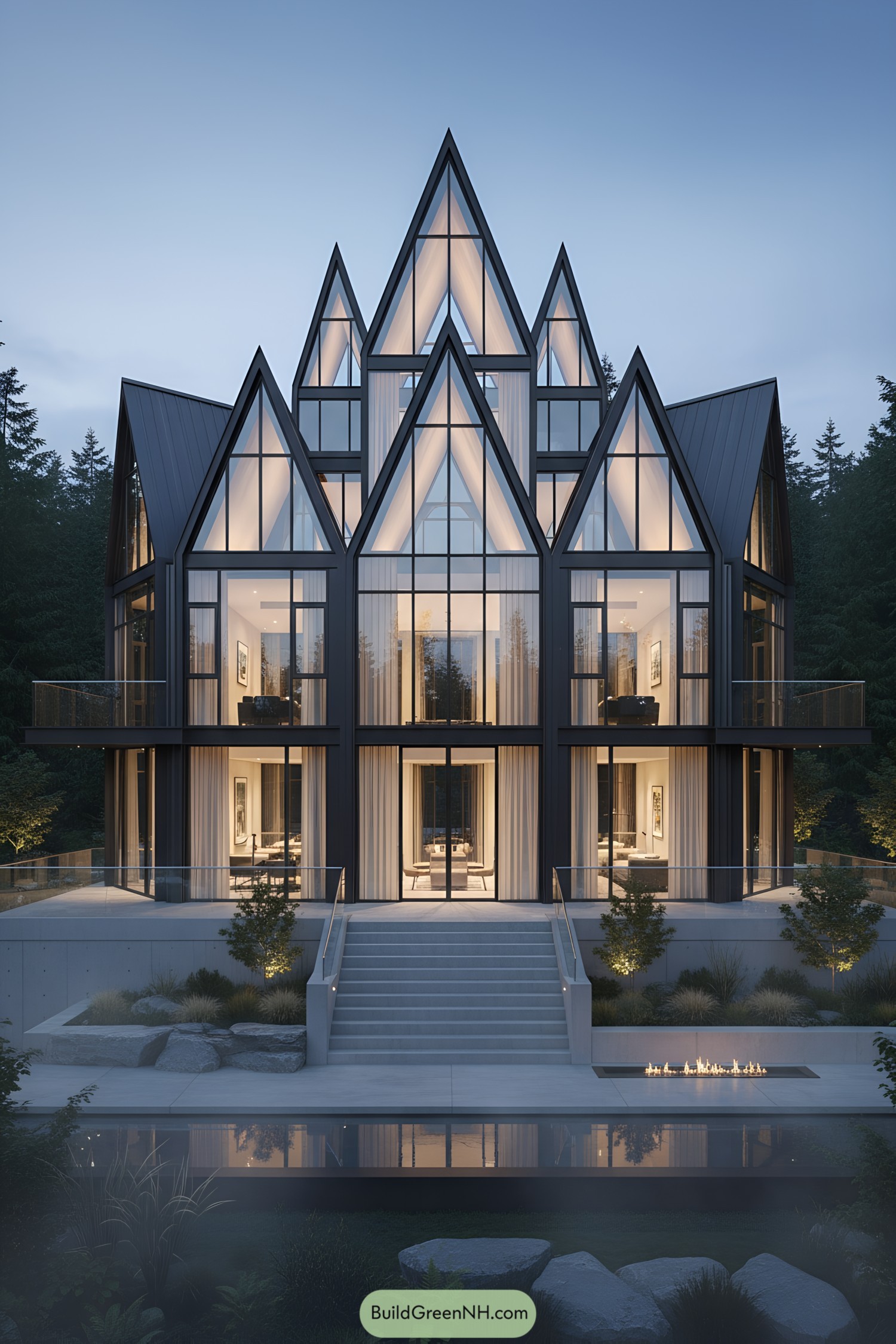
A cascade of razor-sharp gables stacks like crystalline peaks, framed in dark steel and filled with floor-to-ceiling glazing. The rhythm of vertical mullions recalls Gothic buttresses, softened by warm curtains and a glowing interior that spills into the dusk.
Terraced steps lead to a plinth with a linear fire feature and a mirror-smooth pool, extending the geometry into the landscape. It borrows from alpine chapels and Nordic roofs, translating their silhouettes into a contemporary, high-performance envelope that’s equal parts drama and daylight.
Frostspire Atria Pavilion
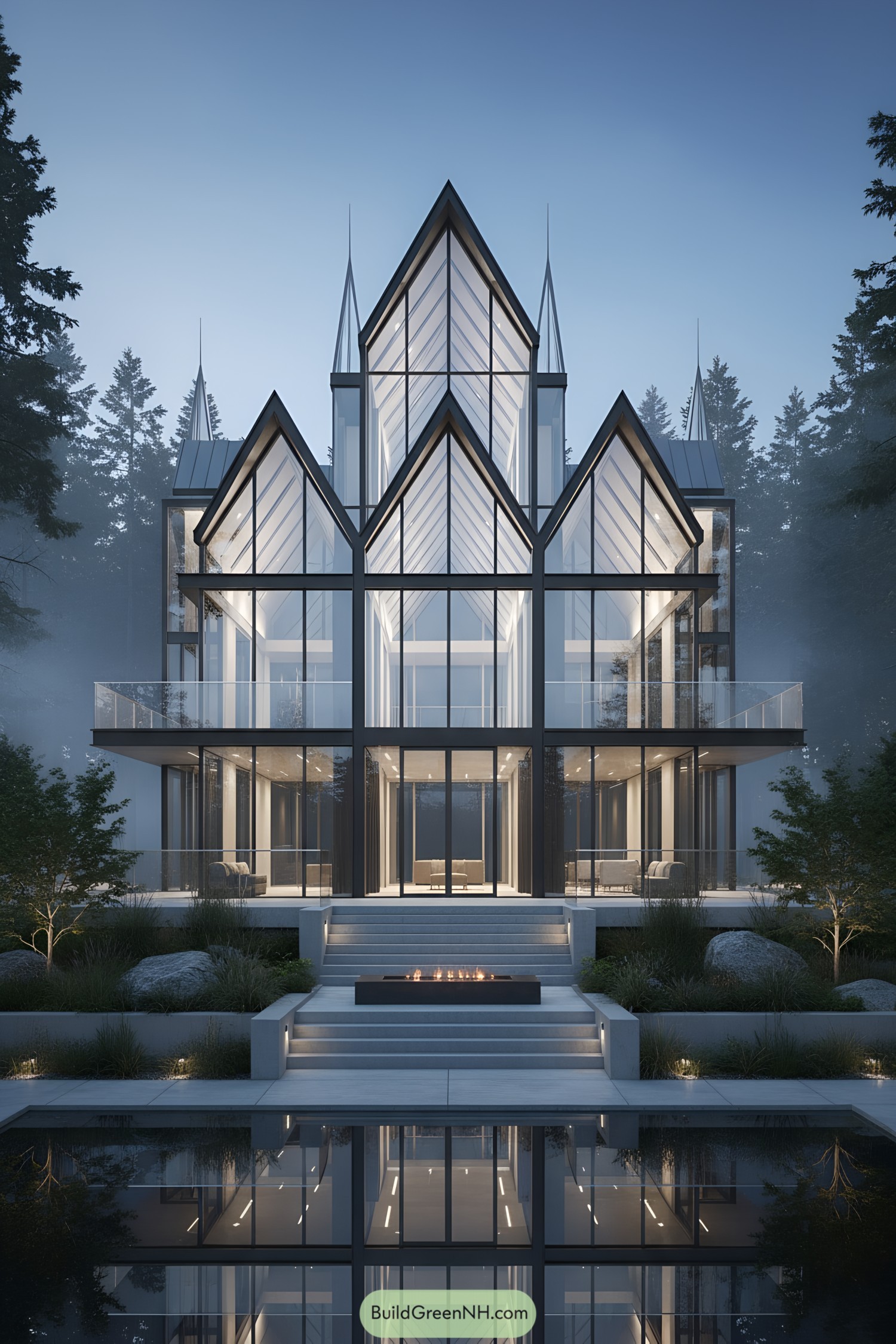
A rhythmic procession of steep glass gables creates a crystalline profile, pairing cathedral-like verticals with razor-thin steel mullions. The transparent volumes stack around a double-height nave, letting the landscape pour through the plan like a quiet river.
Inspired by Nordic stave churches and greenhouse pragmatism, the structure mixes sacred geometry with everyday comfort. Warm interior lighting turns the façade into a lantern at night—proof that drama and coziness can, in fact, share the same foyer.
Twin Lanterns Gatehouse
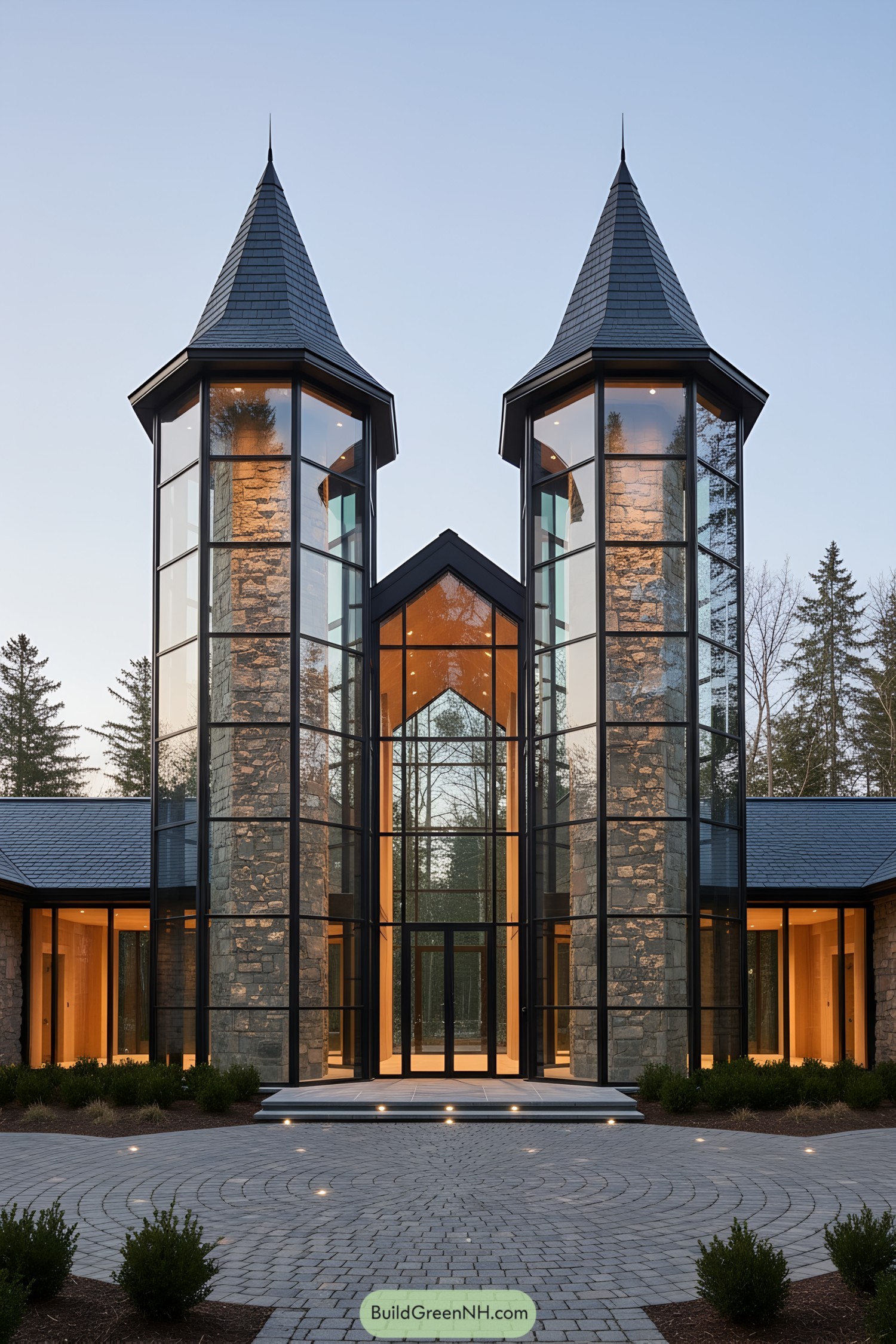
Two octagonal glass turrets flank a tall, glazed gable, framing a dramatic entry that feels both ceremonial and inviting. Slim black mullions outline the towers like ink on parchment, while exposed stone cores ground the transparency with a timeless weight.
The composition borrows from Gothic verticality but trades heaviness for daylight, creating a lantern effect from dusk onward—no moat required. Warm wood interiors soften the crisp geometry, suggesting a contemporary refuge inspired by forest towers and cathedral naves.
Twin Spires Glass Hall
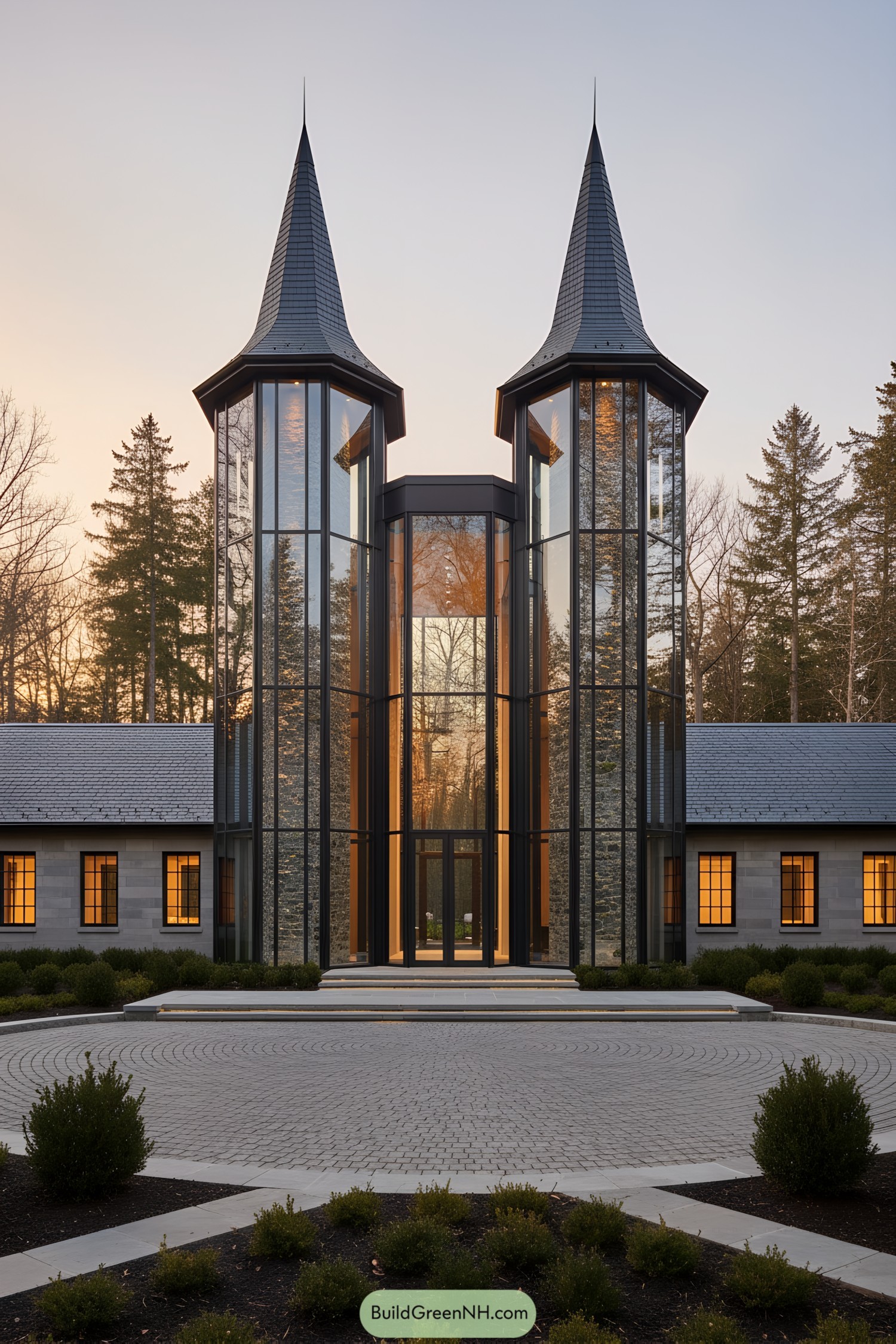
Two needlelike spires in standing-seam slate anchor a central glazed nave, framing views like a cathedral that forgot to be shy. Steel mullions slice the elevations into elegant facets, giving the façade a crisp, tailored silhouette.
The composition riffs on Gothic verticality but swaps buttresses for slender curtain-wall frames and warm, low-iron glass. Inside, the light wells act like lanterns, drawing in the forest’s colors so the architecture wears the landscape like a borrowed coat.
Arcadia Turrets Glass Arcade
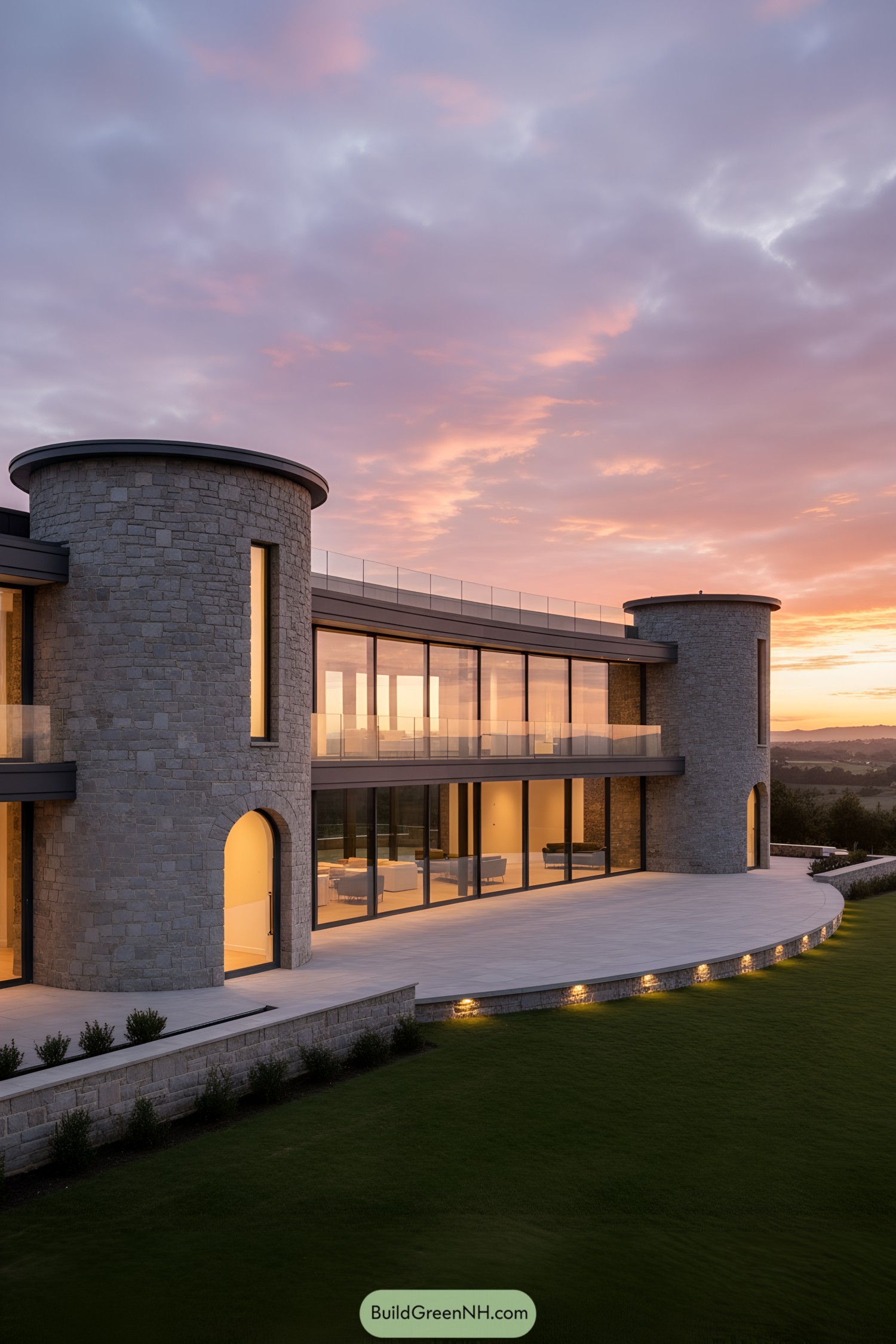
Twin cylindrical towers anchor a sweeping, glazed façade, with floor-to-ceiling mullionless panes sliding open to a terrace that traces the site’s natural arc. Thin slab roofs and a glass balustrade keep the silhouette crisp while soft uplighting emphasizes the stonework’s texture.
The design riffs on medieval massing but edits it with modern clarity—think castle, but with better sightlines and central heating. Warm interior light washes through the glass at dusk, celebrating the thickness of the masonry and the elegance of the steel spans in a quietly theatrical way.
Pin this for later:
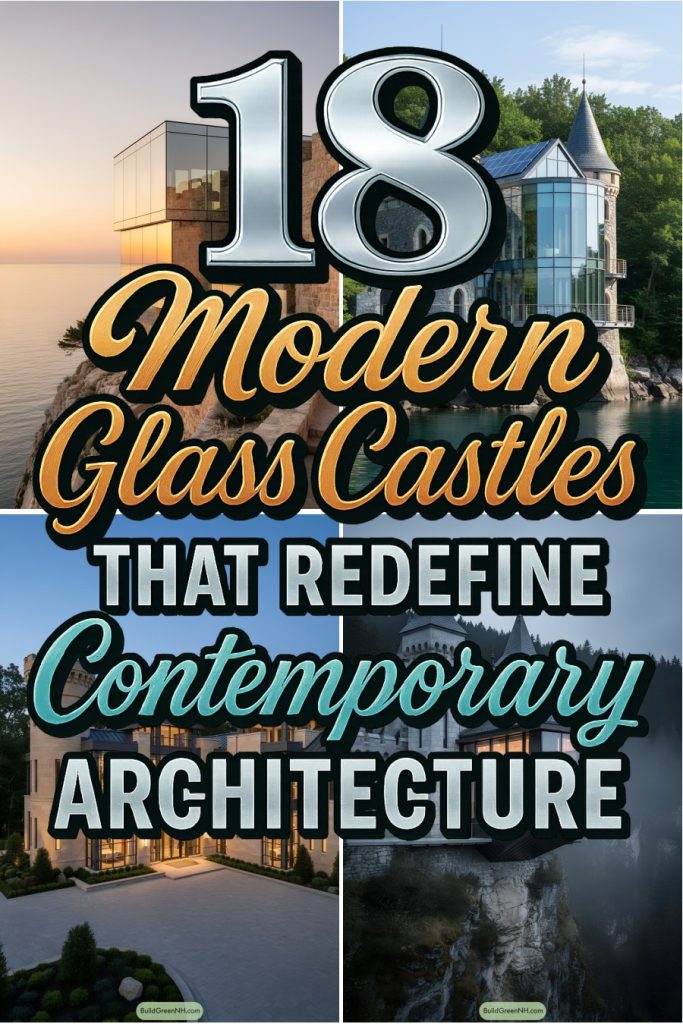
Table of Contents


