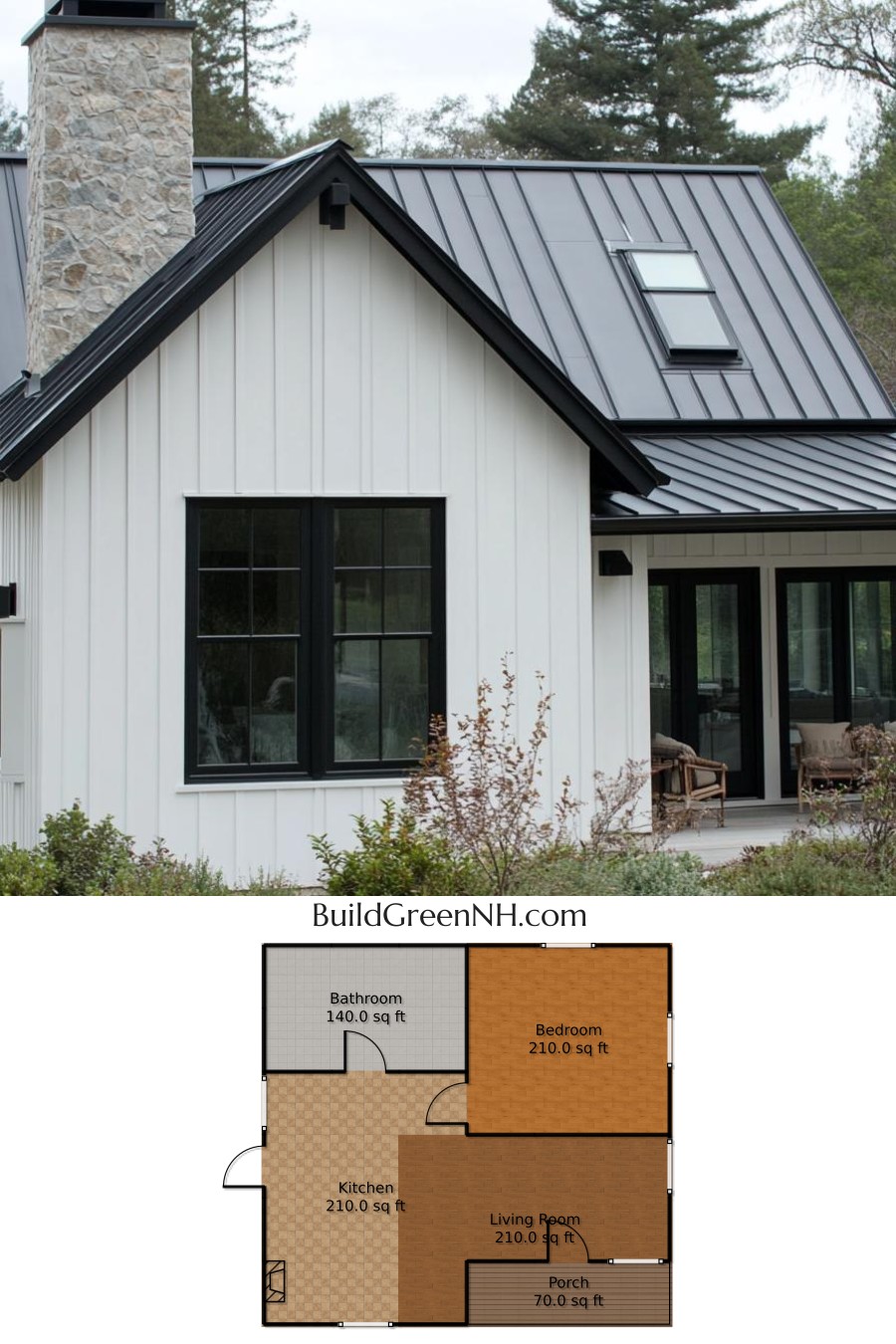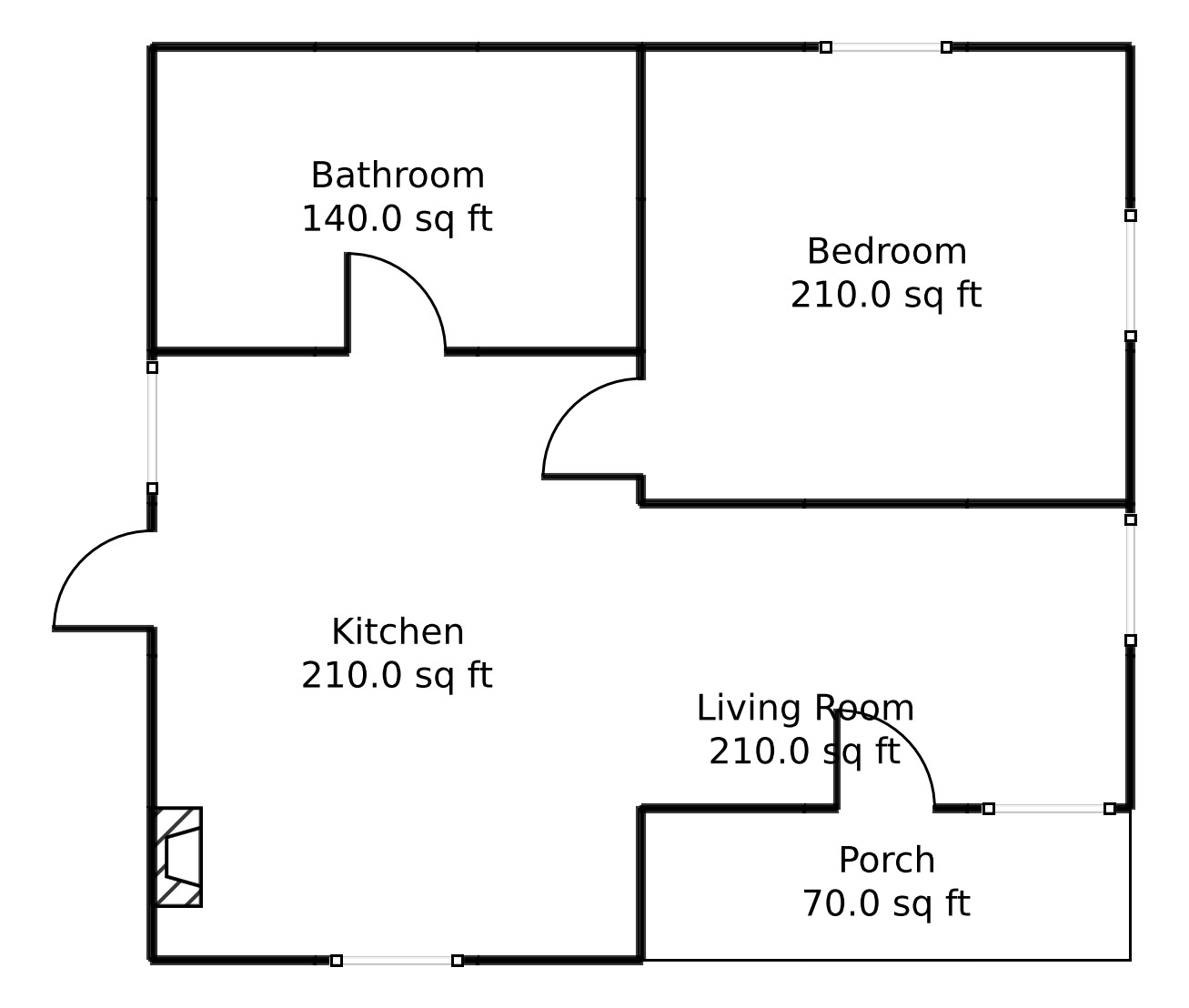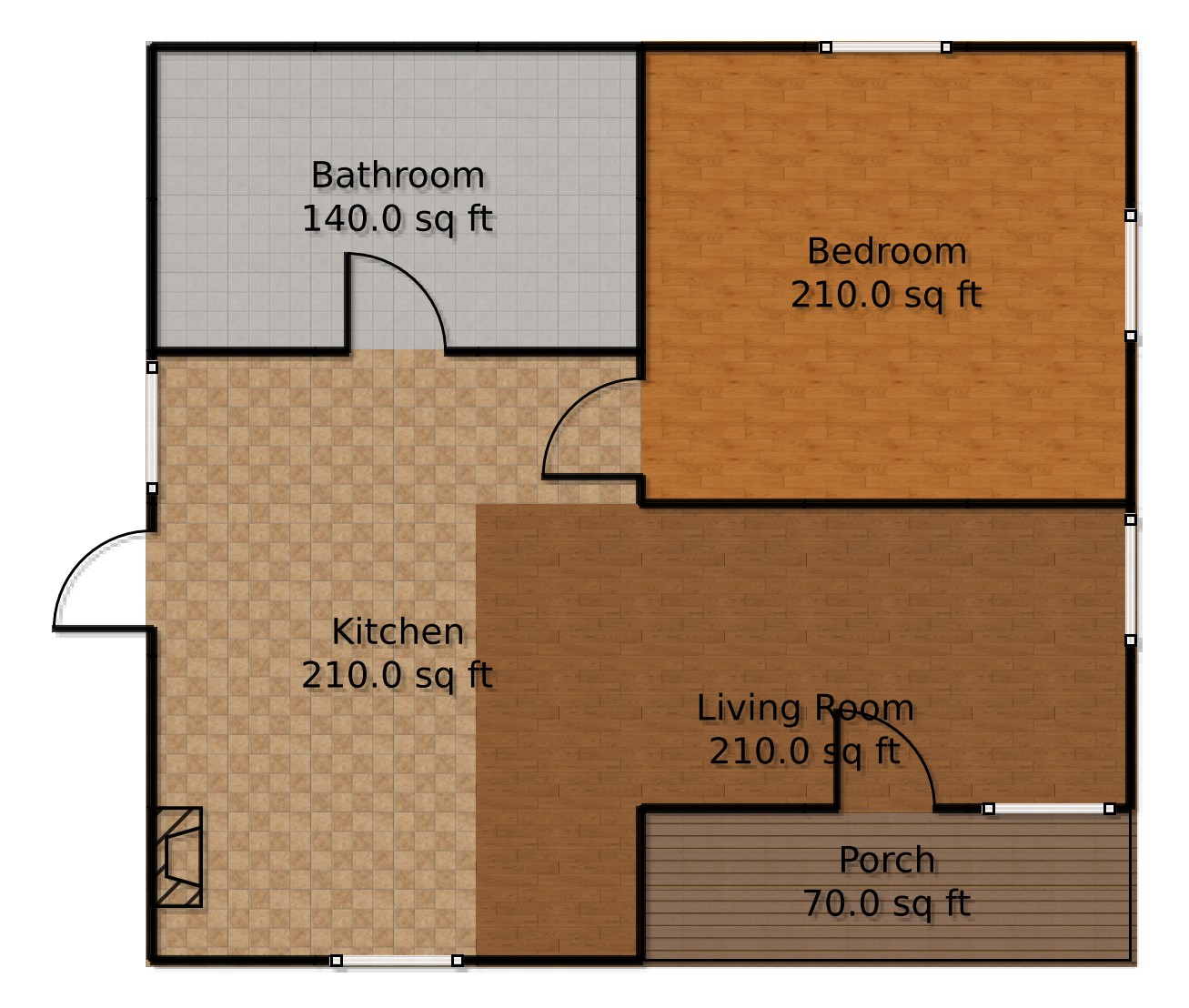Last updated on · ⓘ How we make our floor plans

The house exudes charm with its modern farmhouse design. The white vertical siding contrasts beautifully with the sleek black-framed windows.
A stylish metal roof tops off the look, adding a hint of industrial charm. The stone chimney stands proudly, ready to make you feel warm and welcomed.
Please note, these are floor plan drafts. You can download them as printable PDFs for your viewing pleasure—or to wallpaper your study.
- Total area: 840 sq ft
- Bedrooms: 1
- Bathrooms: 1
- Floors: 1
Main Floor


The main floor spans 840 square feet of cozy elegance. The Living Room, at 210 square feet, is perfect for lounging all day. Imagine sporting a cozy nook for binge-watching your favorite shows.
The Kitchen matches the Living Room’s size with another 210 square feet. Enough room to whip up a gourmet meal—or, you know, microwave some leftovers.
Next is the Bedroom, also 210 square feet, where dreams become reality. Except nightmares—those stay in the closet.
There’s also a comfortable Bathroom covering 140 square feet, enough room for all your shower singing endeavors.
Finally, the Porch, a 70-square-foot slice of outdoor heaven. Two words: lemonade summers.
Table of Contents




