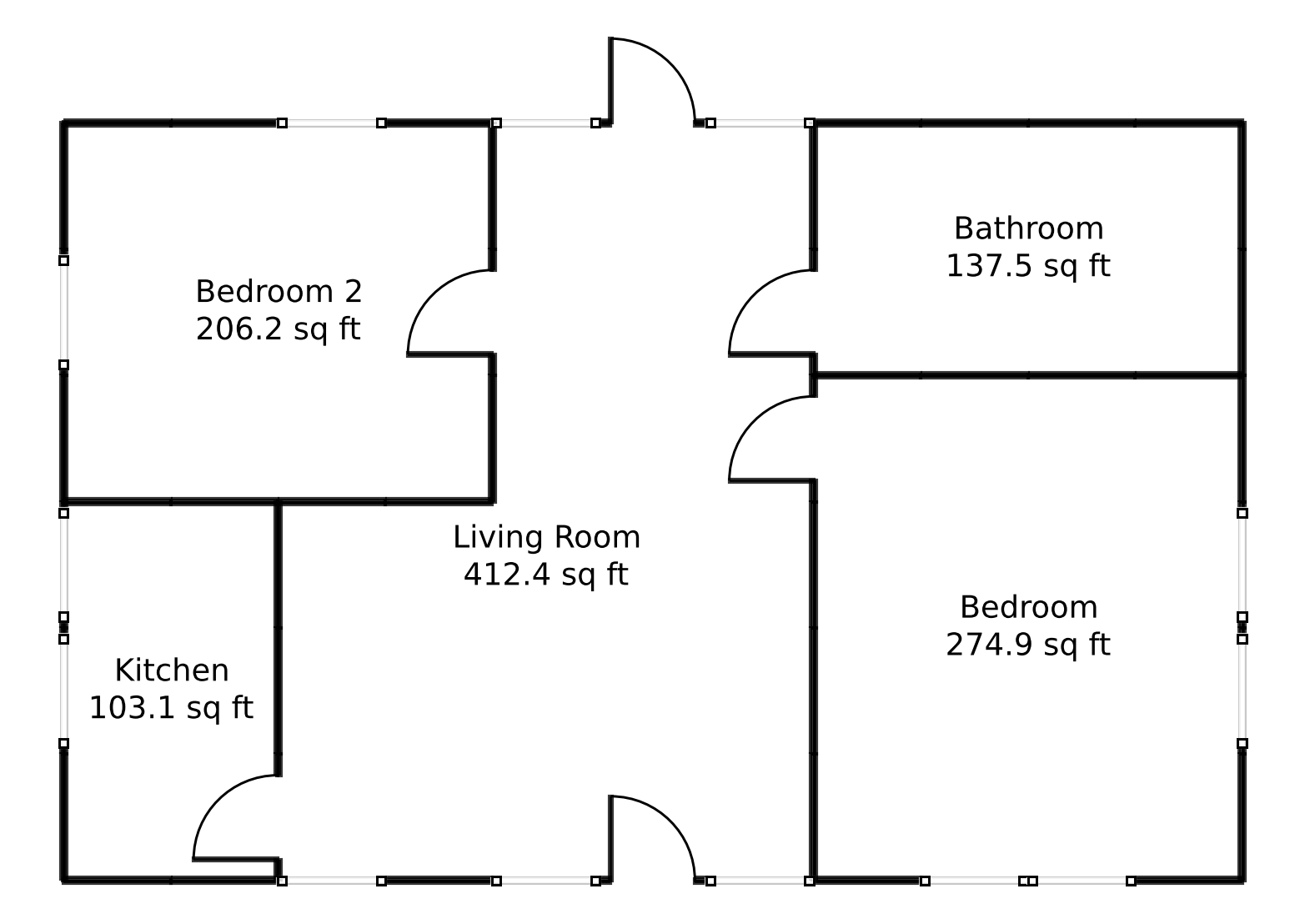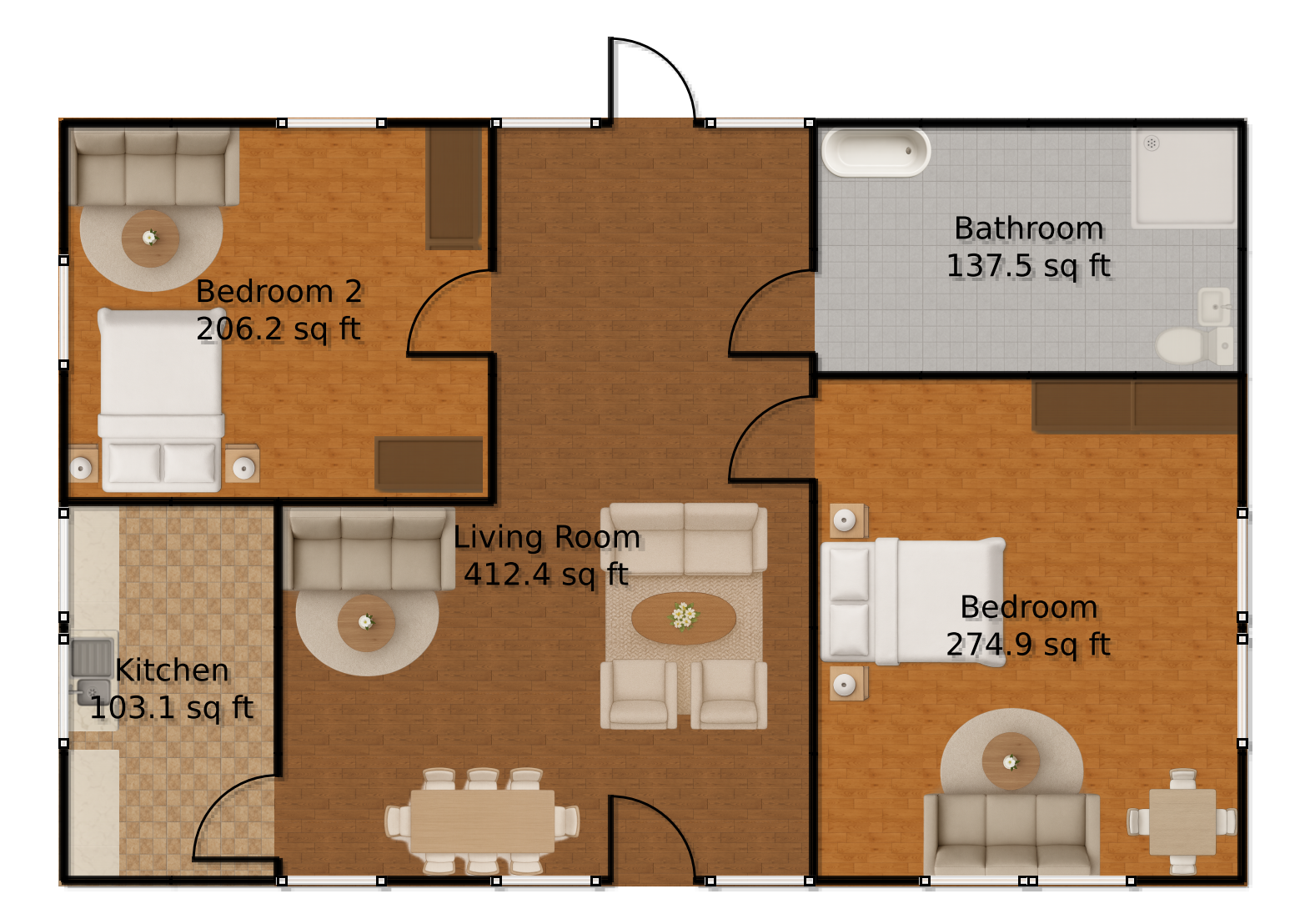Last updated on · ⓘ How we make our floor plans

The house features a striking modern facade, showcasing a stunning combination of sleek lines and large windows. The siding is an elegant blend of stone and wood, offering a warm yet contemporary feel.
A sharp metal roof caps the structure, ensuring durability and adding to the overall stylish vibe. If you’re not in love by now, you must be made of bricks!
These are preliminary drafts of the floor plan awaiting your inner architect’s approval. If you fancy having them on your coffee table or fridge, they are available for download as printable PDFs – just don’t spill coffee on them!
- Total Area: 1134 sq ft
- Bedrooms: 2
- Bathrooms: 1
- Floors: 1
Main Floor


The main floor, spanning a cozy 1134 square feet, is a well-balanced space that packs a punch of functionality. The Living Room invites you with 412 square feet of possibilities and perfect light for all your Netflix binge sessions.
The Kitchen, although 103 square feet, is efficiently designed for creating culinary magic. Even if your cooking skills are limited to boiling water, this space will inspire you to try harder!
There is a tranquil Bedroom occupying 275 square feet that promises sweet slumber as soon as you enter. Its roomy companion, Bedroom 2, is a comfy 206 square feet and might just become your new favorite spot for napping or introspection.
The Bathroom has 137 square feet dedicated to your daily rituals. Whether you’re indulging in a long bubble bath or rushing through a quick morning routine, this bathroom caters to both extremes with ease.
Table of Contents




