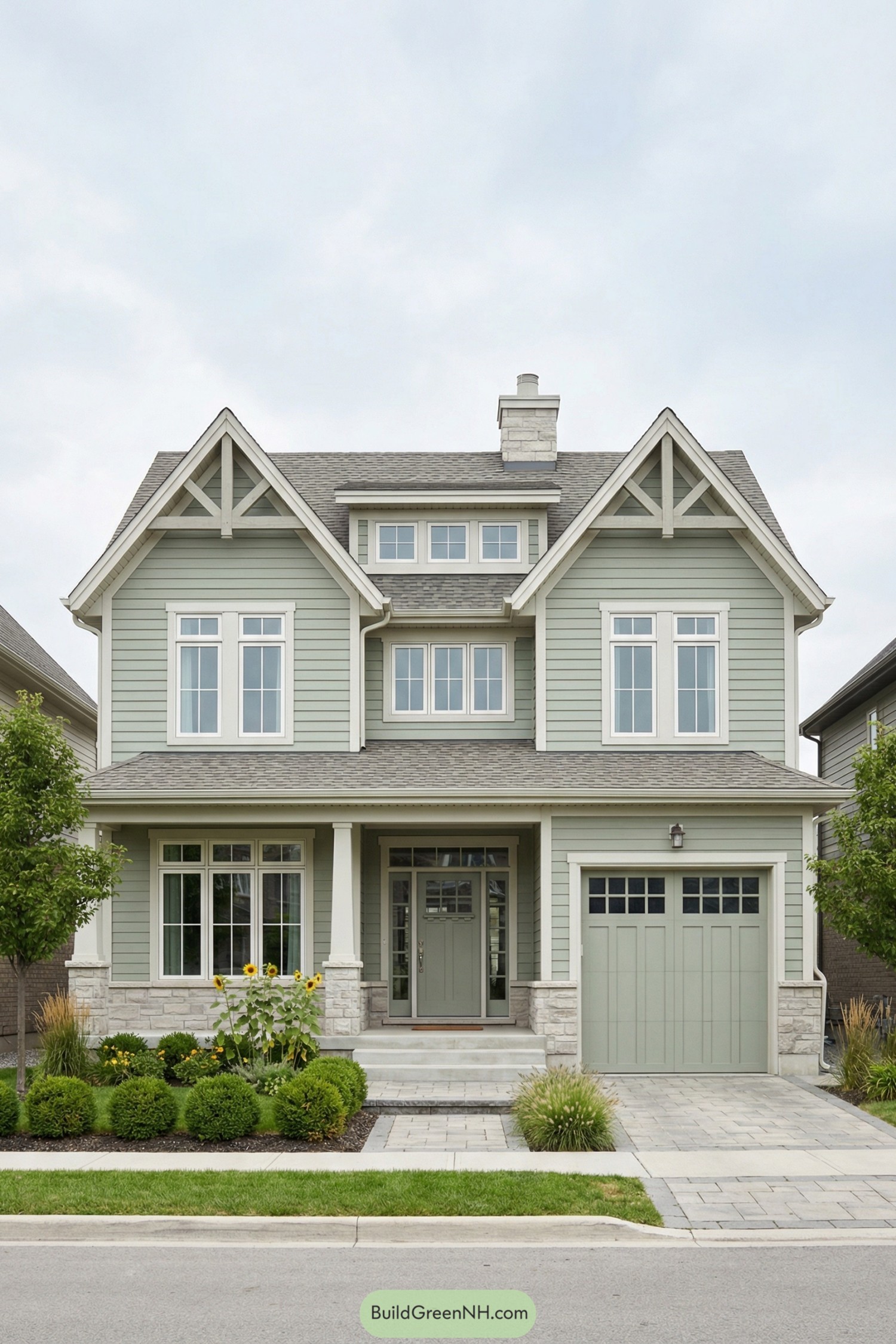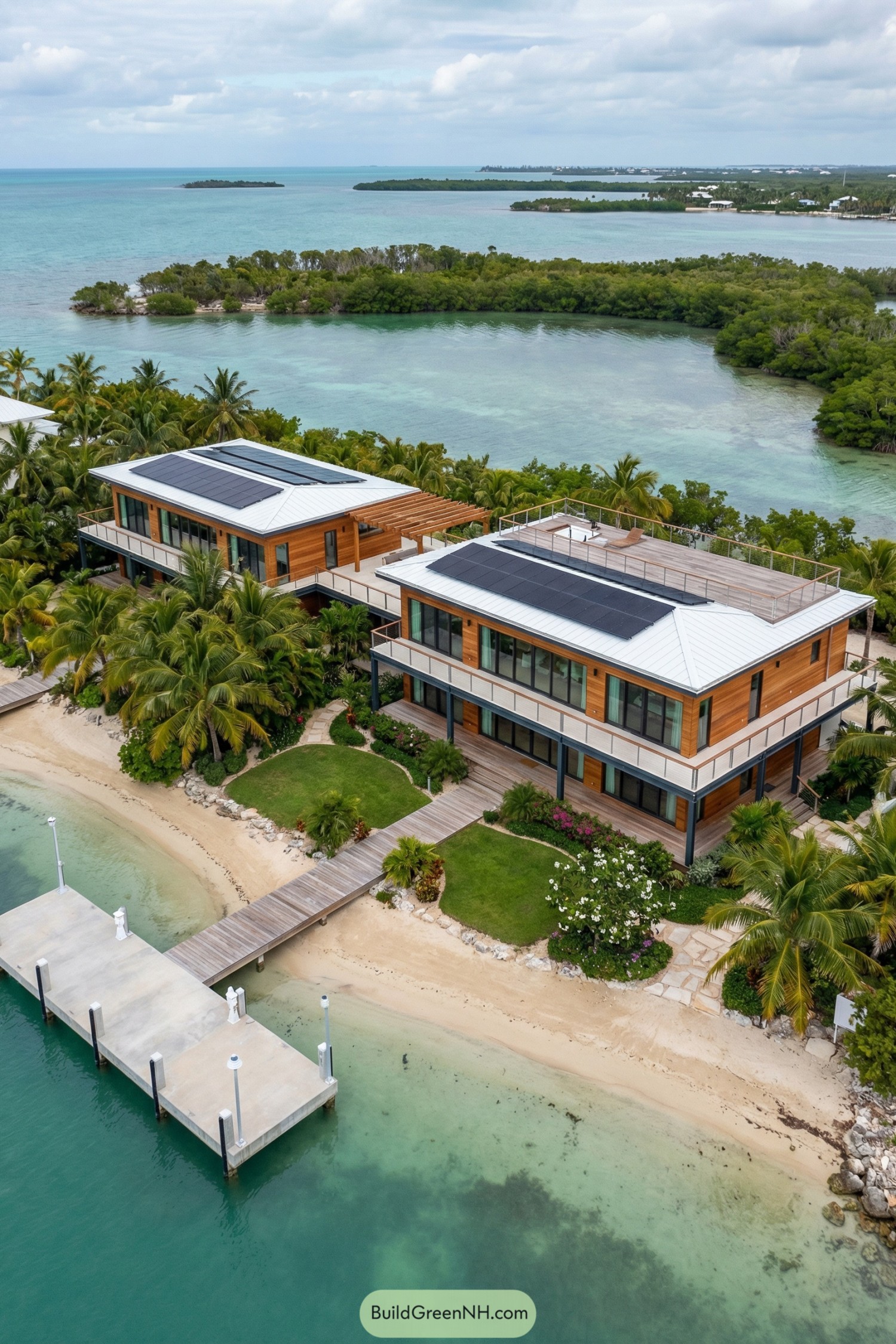Last updated on · ⓘ How we make our designs
Our modern concrete houses stand out from the crowd with cutting-edge designs.
We work in concrete—not because it’s cold, but because it keeps its promises. And the promise is to cut through the crowd of same old boring brutalist concrete architecture designs.
These modern designs chase the light, swap clutter for calm, and make space for both lively dinners and quiet mornings.
What brought us here? Coastal brightness, rainy Sundays, a love of brutalist beats, and carpenters whose formwork flirts with poetry.
Take your time as you scroll and enjoy the new trends!
Courtyard Concrete Haven
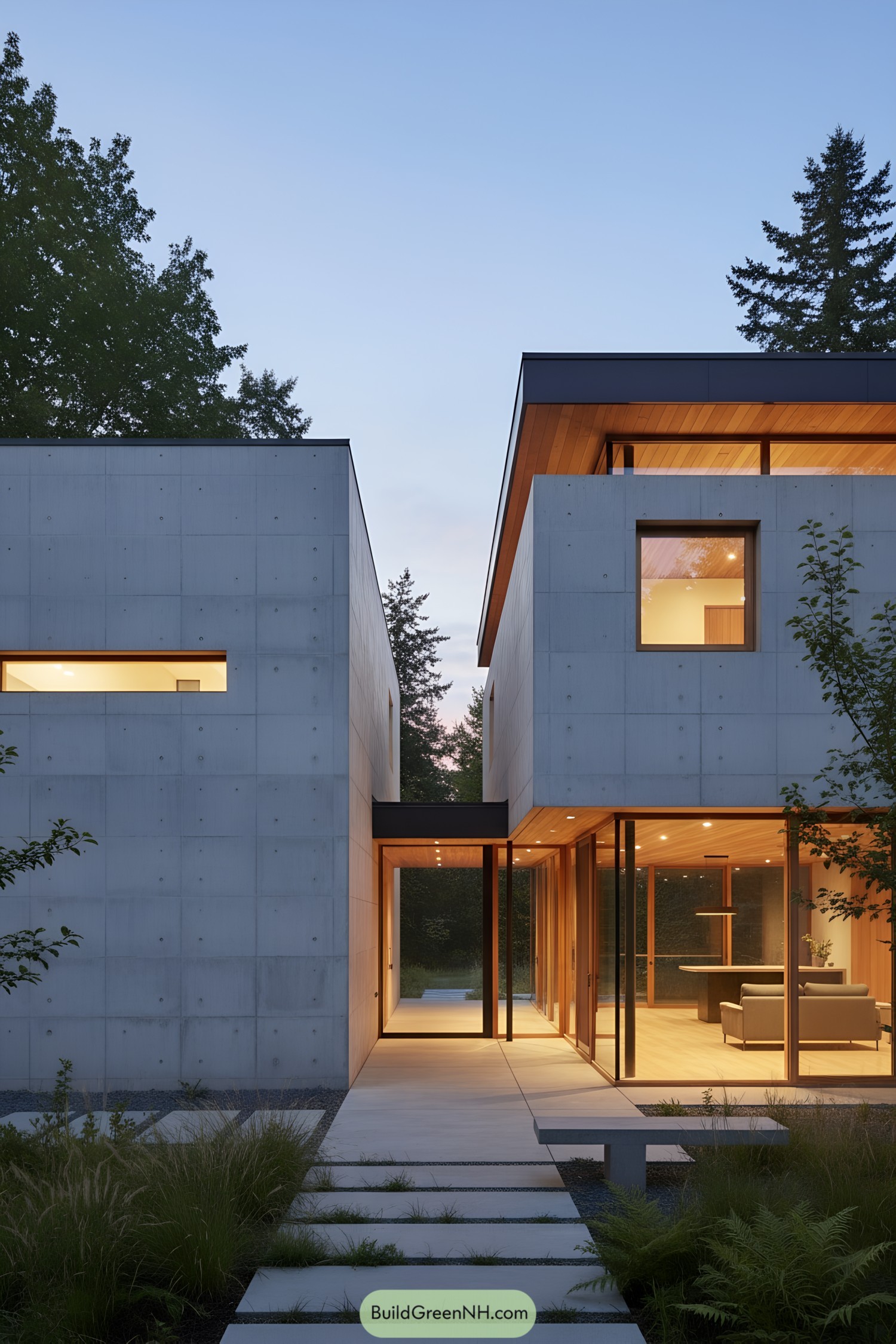
Two offset concrete volumes frame a glazed breezeway, creating a sheltered courtyard and a crisp entry axis. Warm cedar soffits and slim black frames soften the monolithic planes and glow at dusk—like a blockbuster with dimmers.
Expansive floor-to-ceiling windows open living spaces to the garden, while small punched openings choreograph privacy. We chased the calm of Brutalism, then snuck in nature and light—because even concrete likes good company.
Skyframe Concrete Retreat
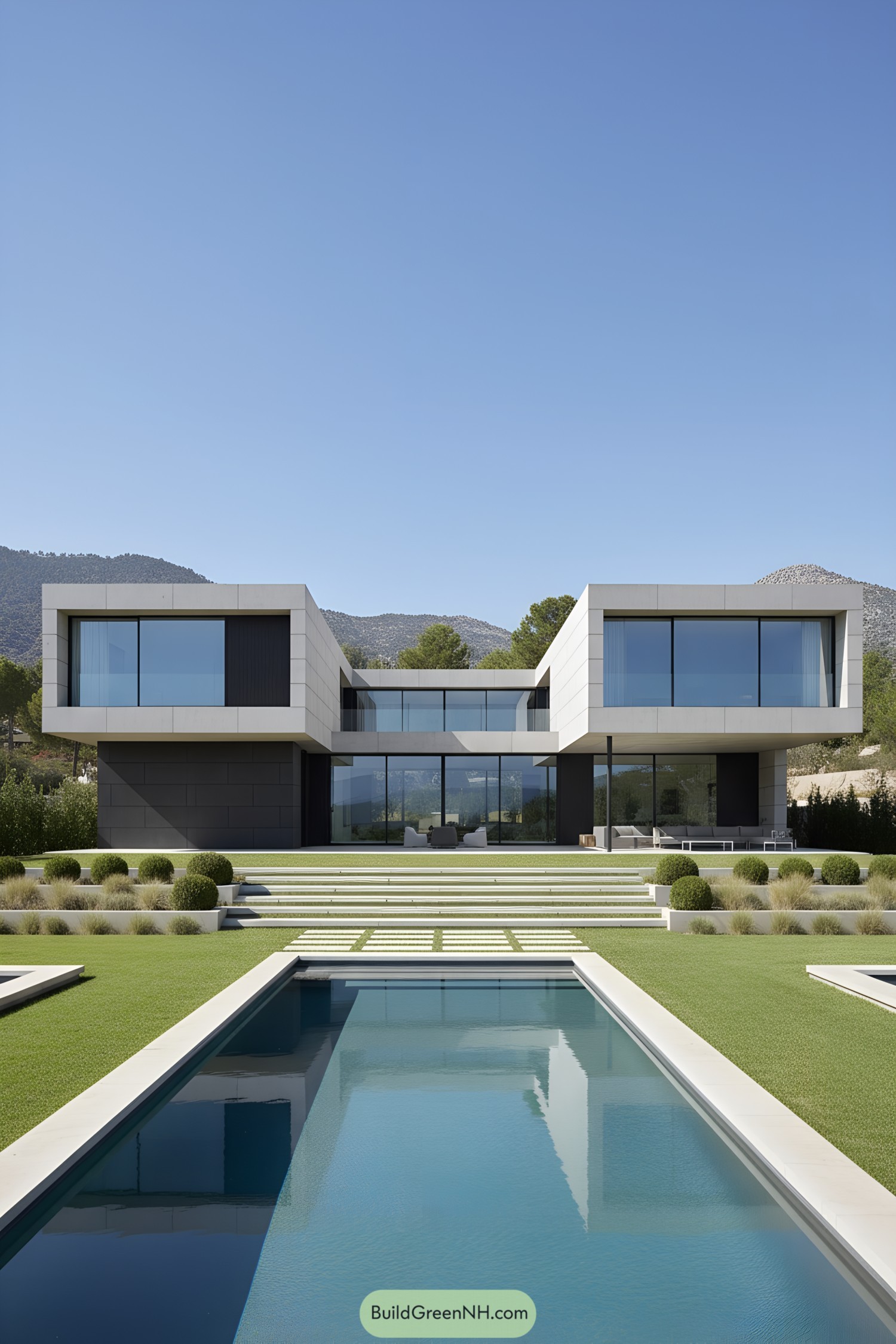
Two cantilevered volumes hover above shaded outdoor rooms, linked by a glass bridge that frames mountain views. Expansive glazing, crisp bands of white concrete, and dark inset panels create a serene, super-lean profile.
We drew inspiration from terraced landscapes and quiet resort geometry. The stepped lawn, linear reflecting pool, and floating slabs turn circulation into a little ceremony—no tux required.
Cliffside Cantilever Sanctuary
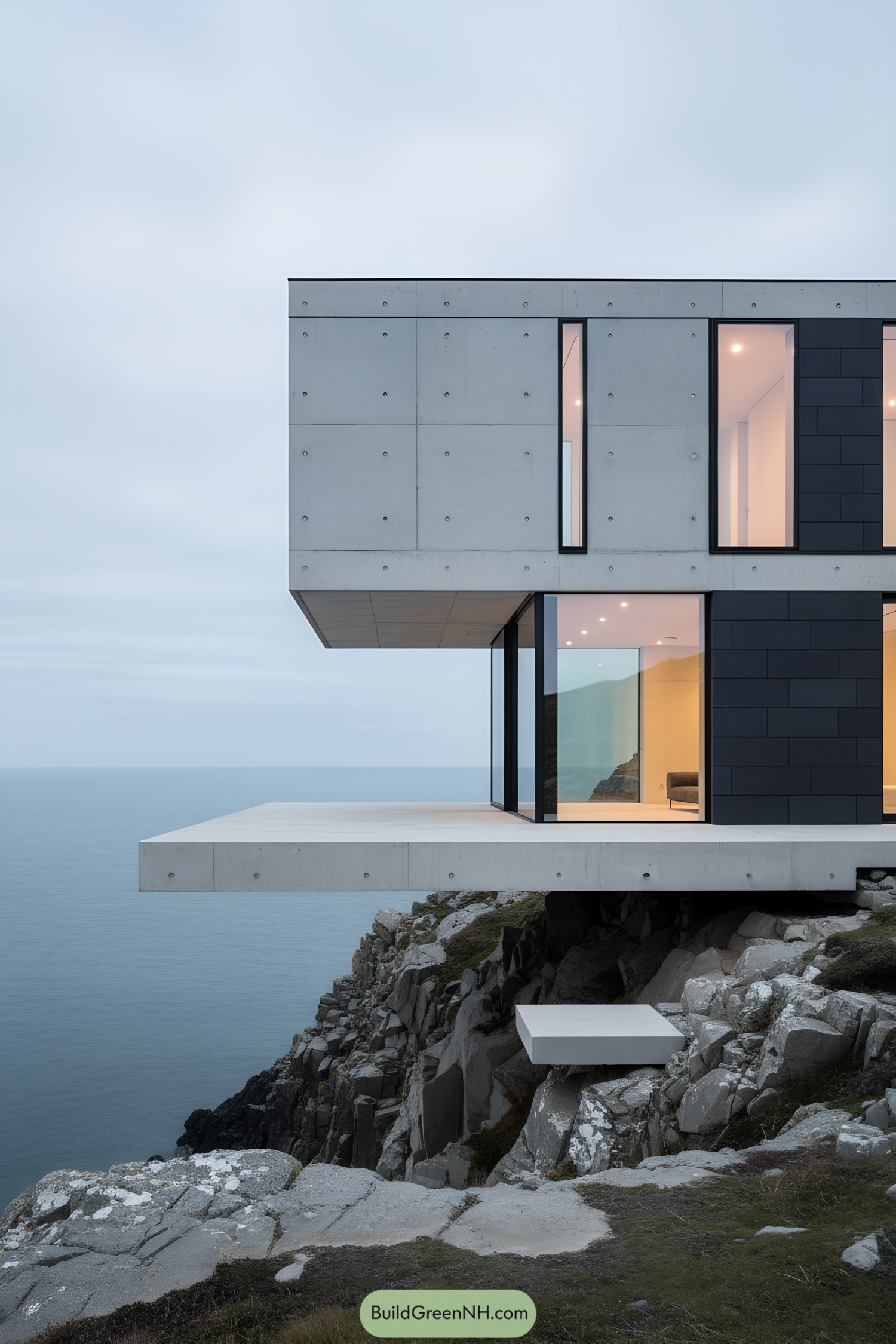
A stacked, cantilevered form projects boldly from the cliff, with board-formed concrete slabs and narrow vertical glazing slicing the facade. Floor-to-ceiling windows wrap the corner, framing endless water views while a slim balcony pad hovers like a stepping stone to the horizon.
We chased the drama of tectonic plates meeting sea—strong geometry, zero fluff, maximum suspense. Inspired by coastal ledges and modernist restraint, the structure uses concealed steel to float the living spaces, letting serenity hang in midair without breaking a sweat.
Timber Veil Linear House
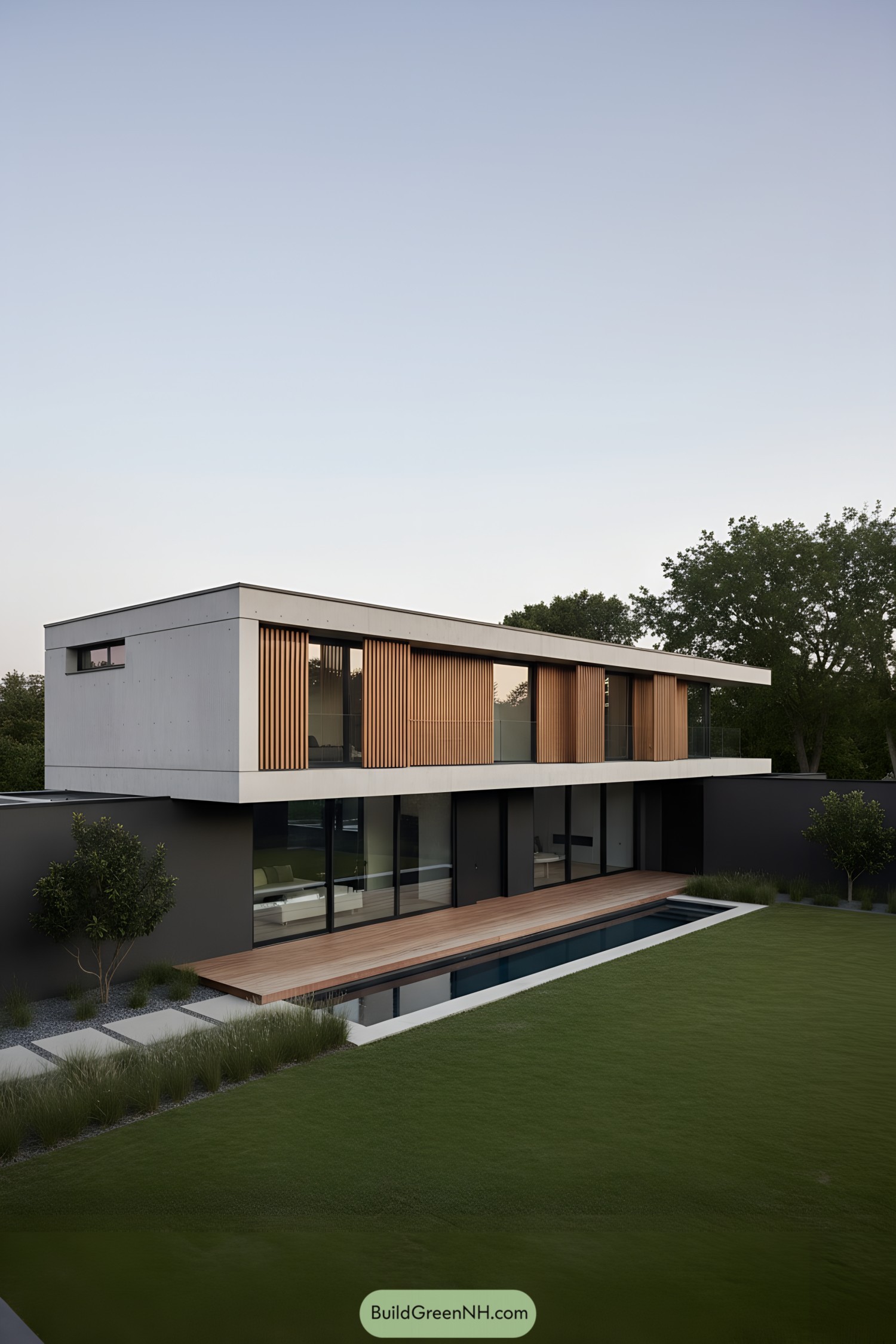
A long, low concrete volume floats over dark, glassy walls, shaded by warm timber louvers that slide like curtains. The ground level opens to a narrow lap pool and cedar deck, stitched into minimalist landscaping and crisp lawn planes.
We chased a calm, horizontal rhythm inspired by Japanese engawa and mid-century courtyard living—minus the fuss. The timber veil modulates privacy and sun, while the slender overhang and trim joints keep the architecture sharp enough to cut glare, not fingers.
Angular Prairie Concrete House
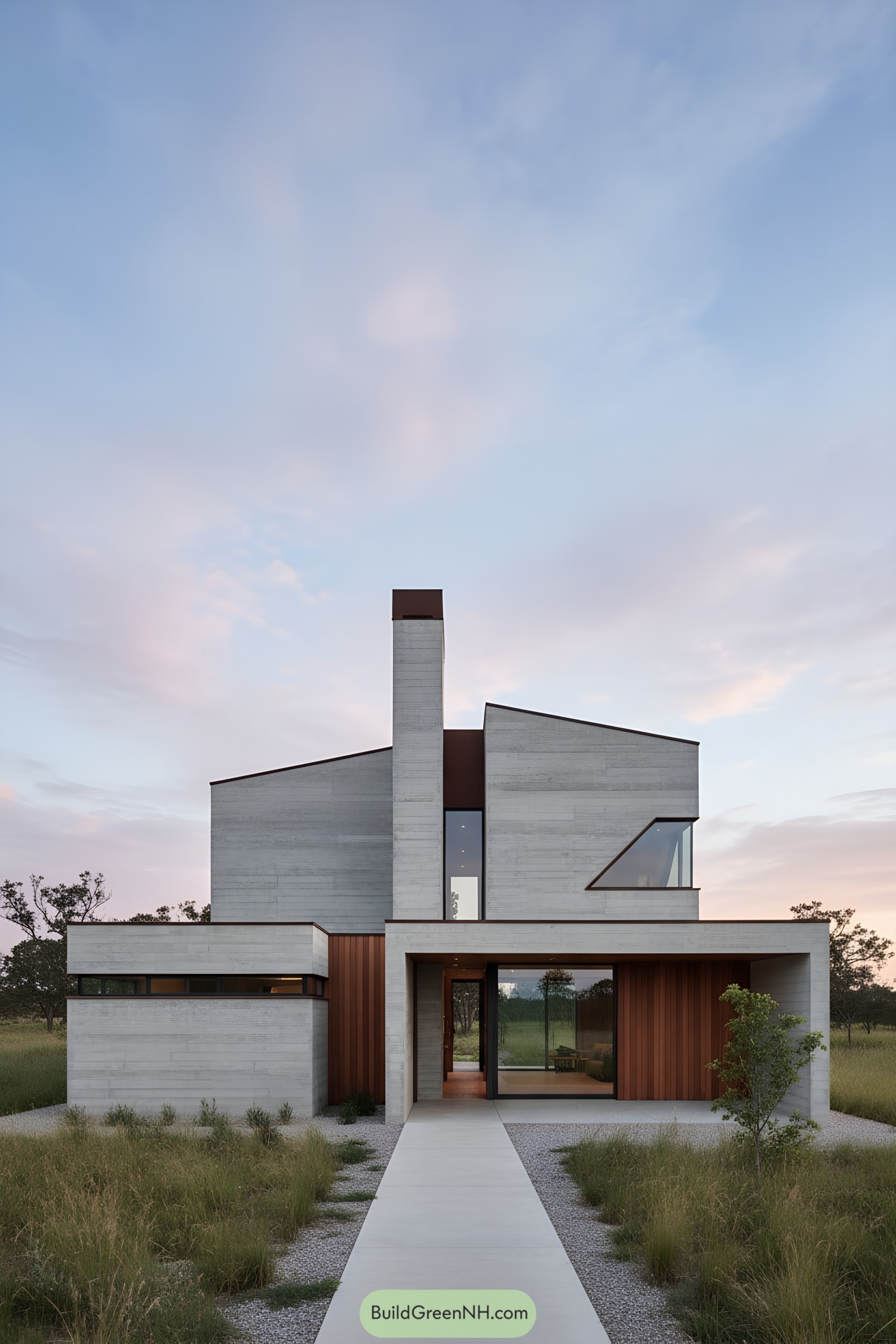
Stacked volumes frame a deep entry porch, with board-formed concrete wrapping asymmetrical gables and a bold chimney spine. Slender windows slice the mass, while a triangular bay cantilevers like a wink to the horizon.
We drew from prairie horizontals and Japanese restraint, balancing raw concrete with rust-toned cladding for warmth. The plan funnels views straight through the house, so the landscape does most of the decorating—cheerfully on budget.
Sunlit Atrium Concrete Villa
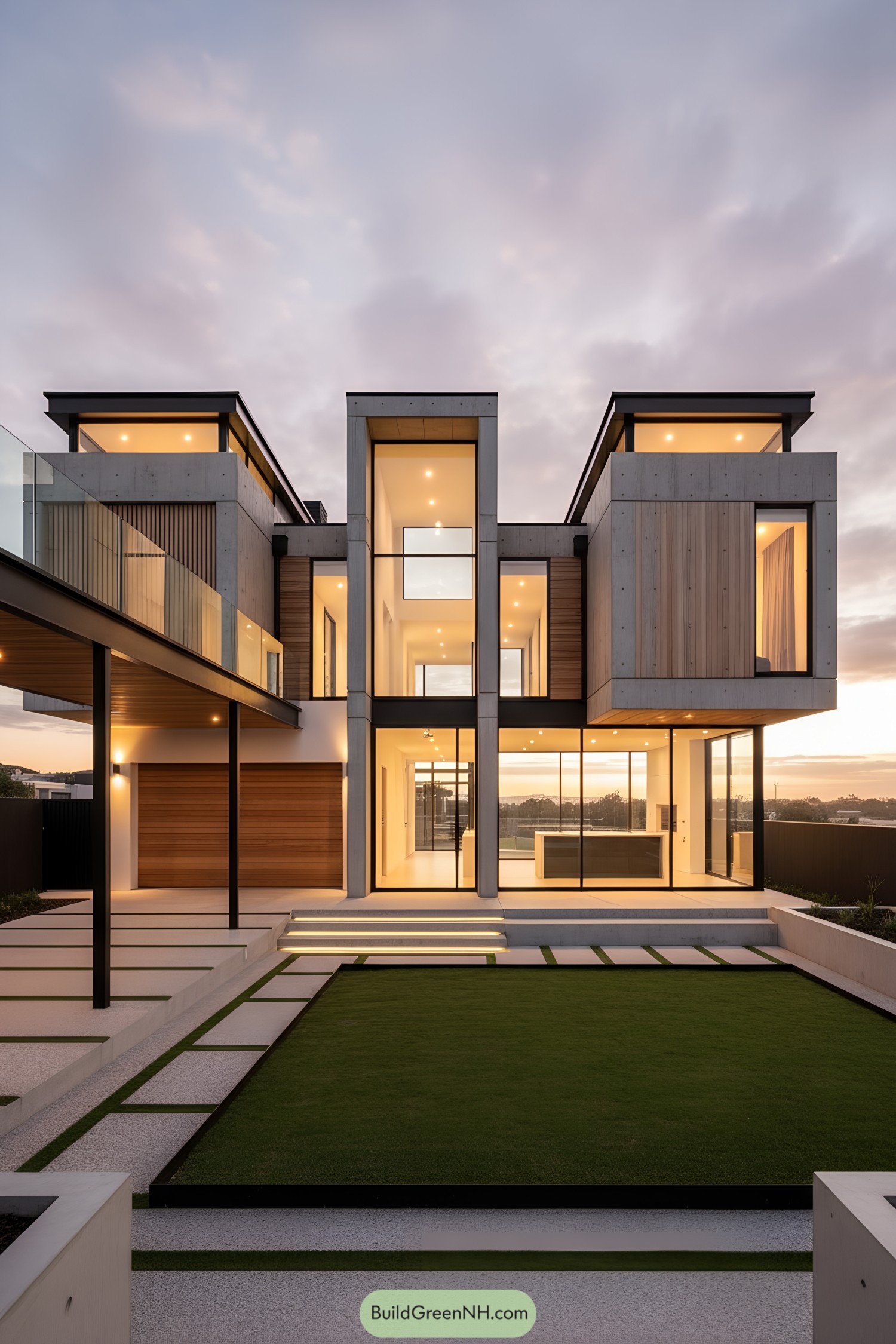
Stacked pavilions frame a glowing triple-height atrium, with board-formed concrete, warm timber cladding, and broad glass sliders. Floating steps and razor-thin eaves give the façade a crisp, tailored edge.
We chased the calm of gallery light and the sturdiness of urban lofts, then stitched in courtyard living for everyday ease. The cantilevered suites hover like calm thoughts, while the ground floor stays open, breezy, and a little show-offy—in a good way.
Louvered Horizon House
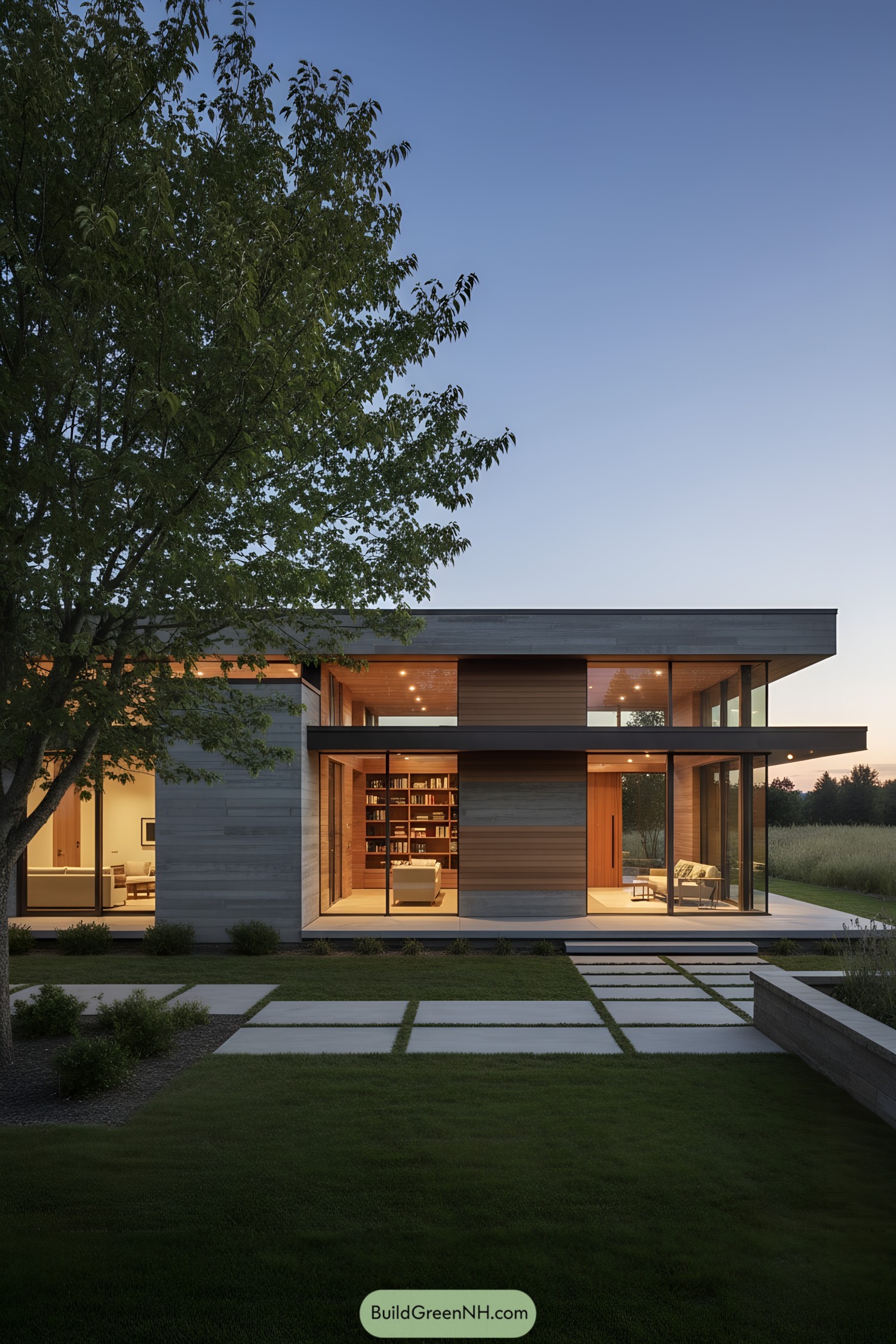
Horizontal concrete slabs float over warm cedar panels, wrapping large panes that dissolve corners for uninterrupted views. A slim roofline shades the glass while a recessed library nook glows like a lantern at dusk.
We chased the calm geometry of prairie lines and the tactility of board-formed concrete, then spiked it with gallery-clear glazing. The plan orbits around indoor-outdoor rooms, sliding open to a gridded path and lawn—because shoes deserve a runway too.
Desert Strata Pool House
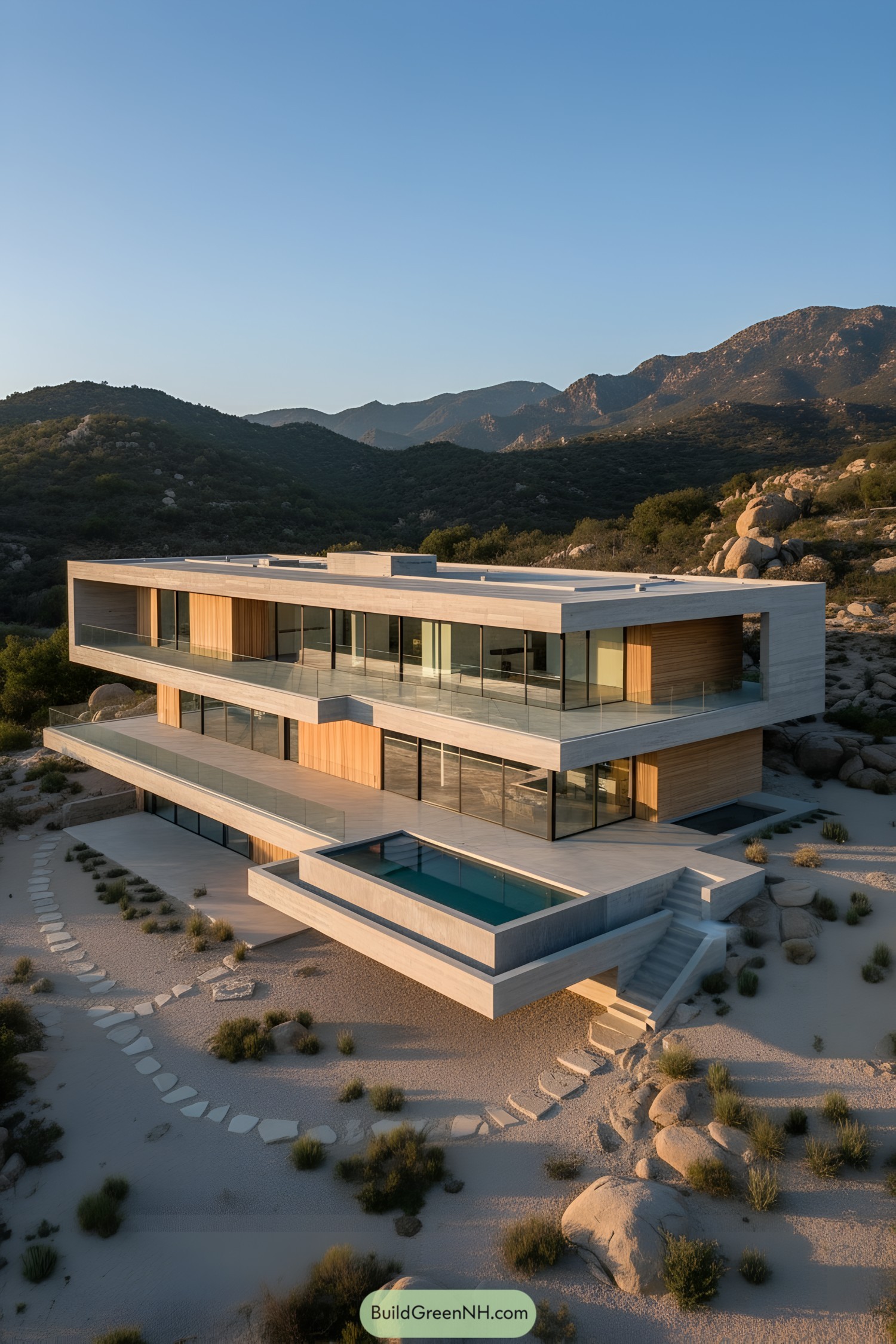
Stacked rectilinear volumes float over the desert, with deep glass ribbons and warm timber insets softening the concrete. A cantilevered plunge pool projects from the terrace, framing mountain views like it owns the horizon.
We drew from desert geology—layered rock shelves and wind-carved ledges—to shape the stepped massing and generous overhangs. Slender mullions, sand-toned concrete, and shaded voids keep interiors cool and bright, while the pool adds a wink of oasis drama.
Warm Timber Bands, Cool Concrete Lines
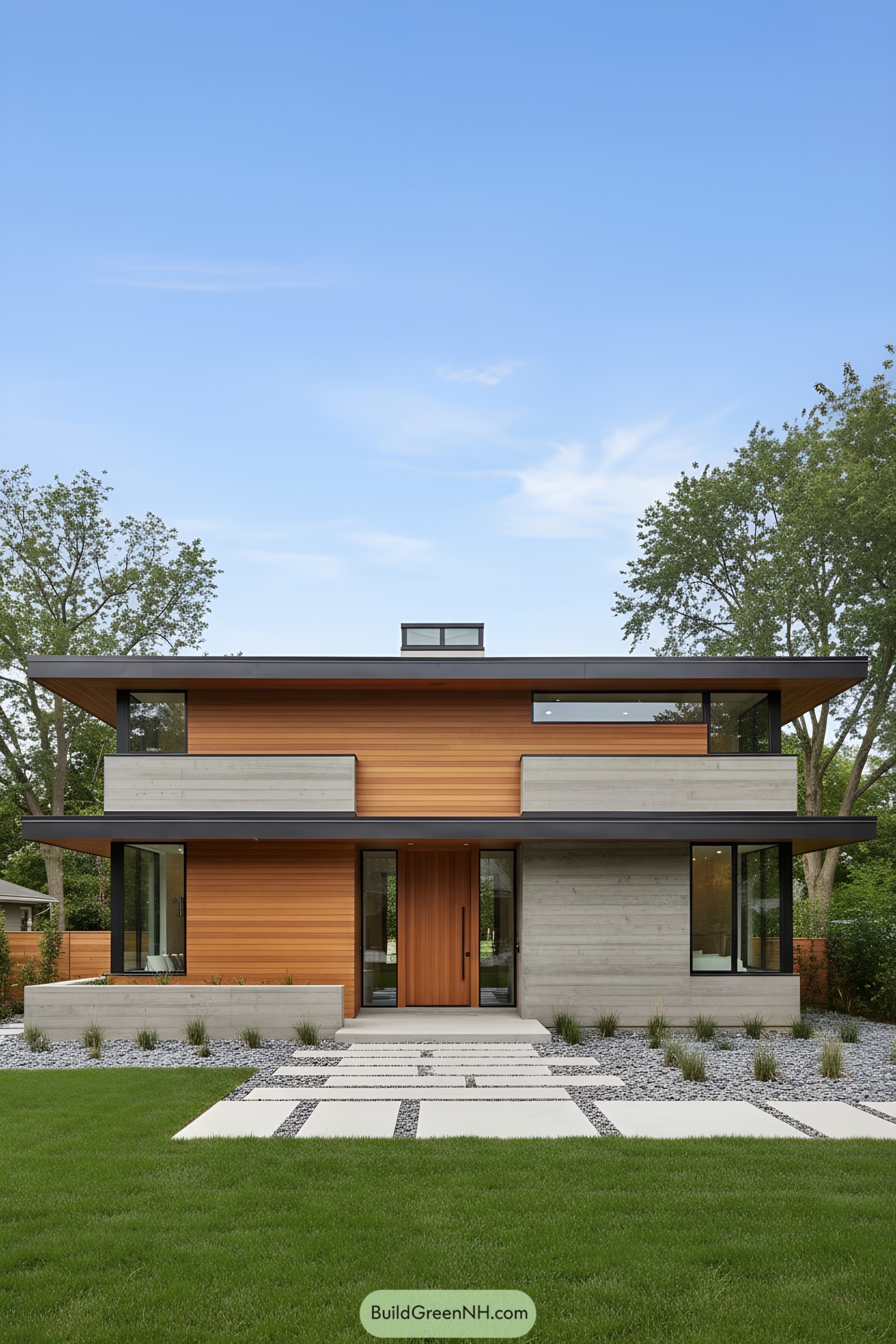
Horizontal cedar cladding wraps the upper and lower volumes, punctuated by board-formed concrete planes and slim black-framed glazing. Broad eaves and inset balconies create shade and a quiet, gallery-like frontage—calm, not shy.
We chased the balance between tactility and restraint, inspired by mid-century pragmatism and the warmth of crafted joinery. The stepped concrete belts act like calm horizons, while the wood softens the geometry—because minimalism can smile, too.
Ridgeline Ribbon Concrete Residence
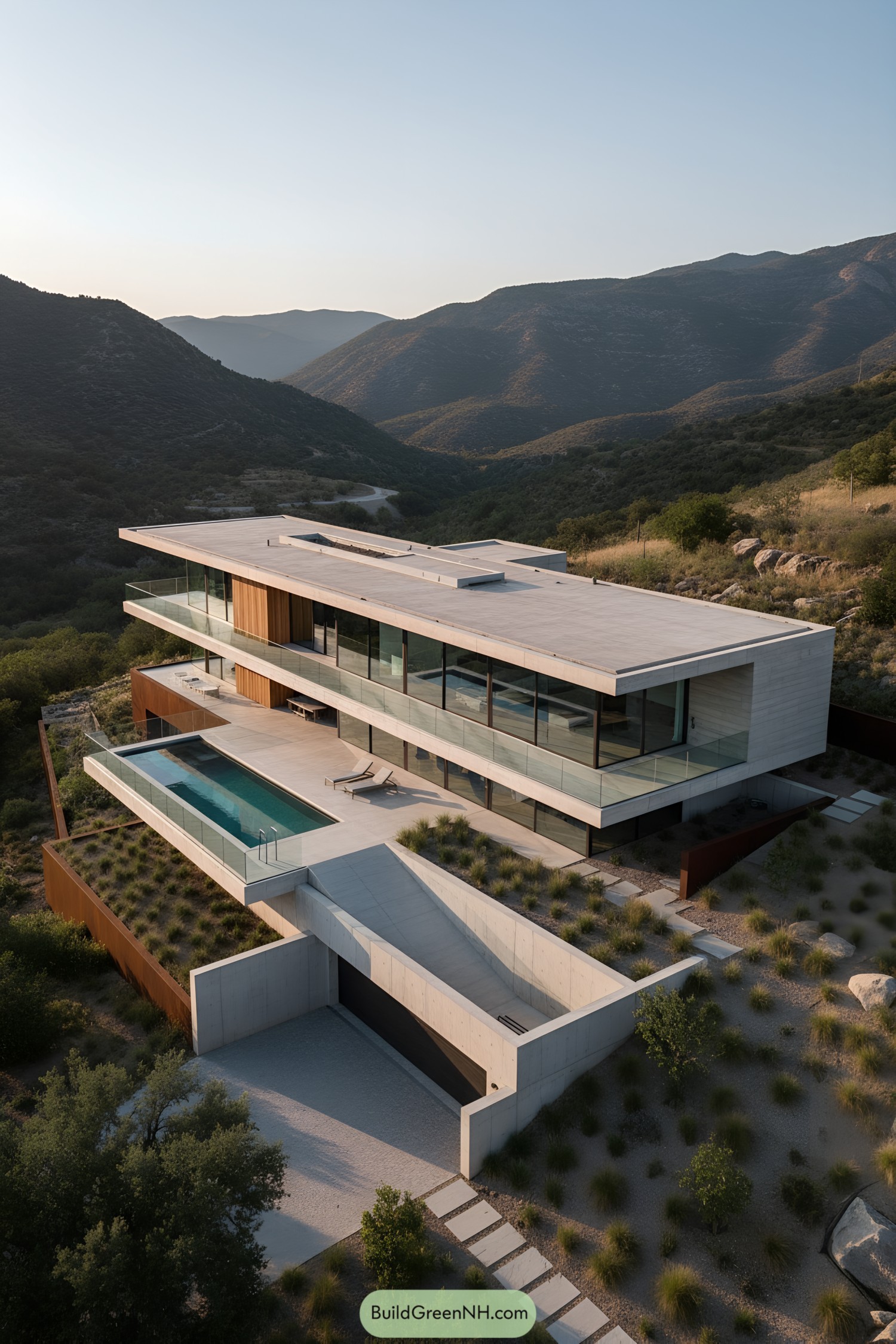
A long, low slab volume floats above the hillside, wrapped in continuous glass and warm timber fins. Broad terraces stitch into the slope, framing a lap pool that skims the landscape like a quiet silver blade.
We drew from desert strata and mountain ridgelines, translating their layered geology into stacked horizontal planes. Sun, shade, and wind informed deep overhangs and operable screens—sustainable moves that also keep cocktails from blowing away.
Zen Edge Pavilion
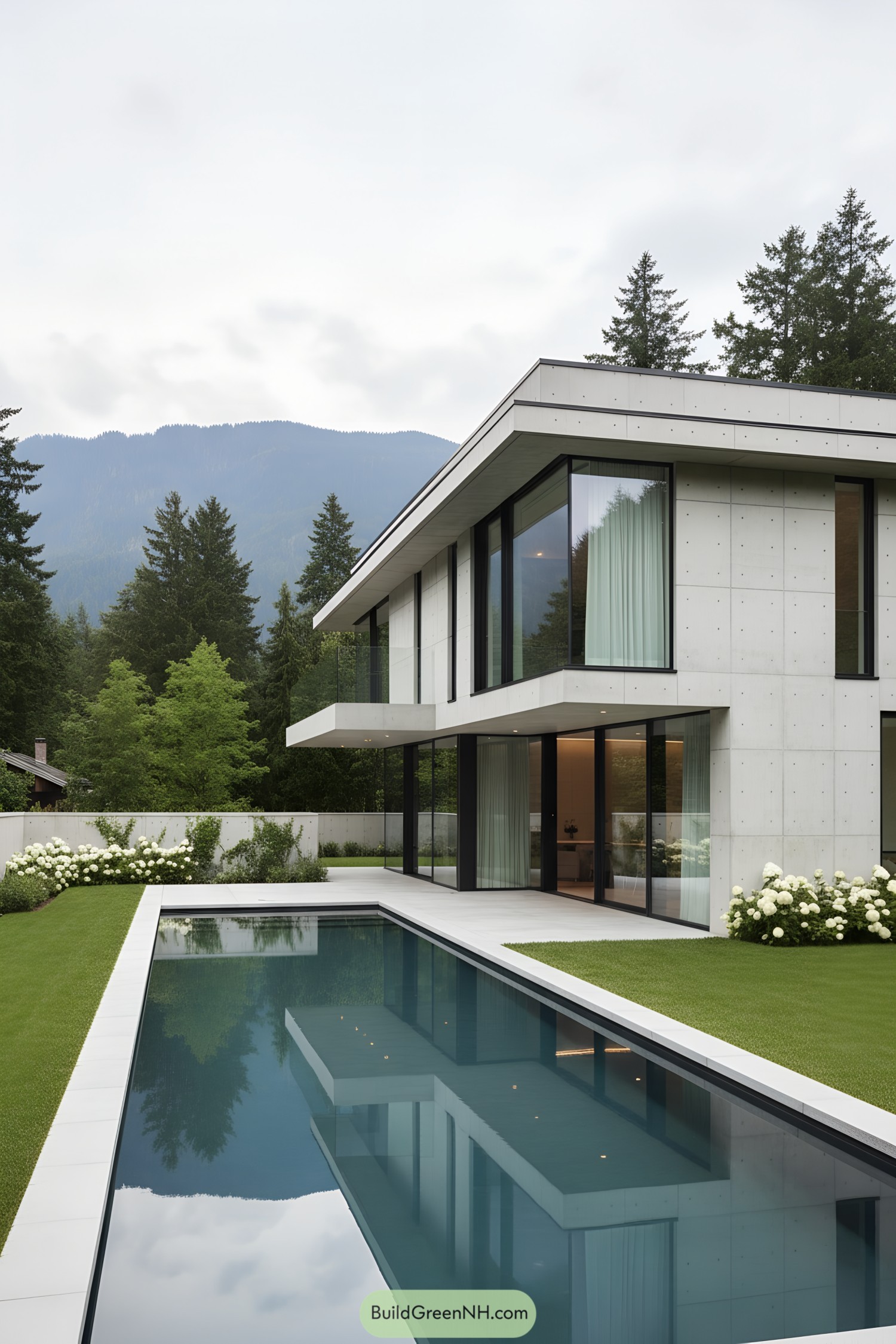
A low-slung roof caps crisp concrete planes, with deep overhangs shading floor-to-ceiling glazing. Black-framed windows and a slim balcony carve clean lines that hover over a mirror-still lap pool.
We drew from alpine geometry and calm spa courtyards, pairing board-smooth concrete with razor-thin mullions for clarity and hush. The plan orbits the water, so sunsets skim across the ceilings—nature’s dimmer switch, no app required.
Shadowband Terrace Concrete House
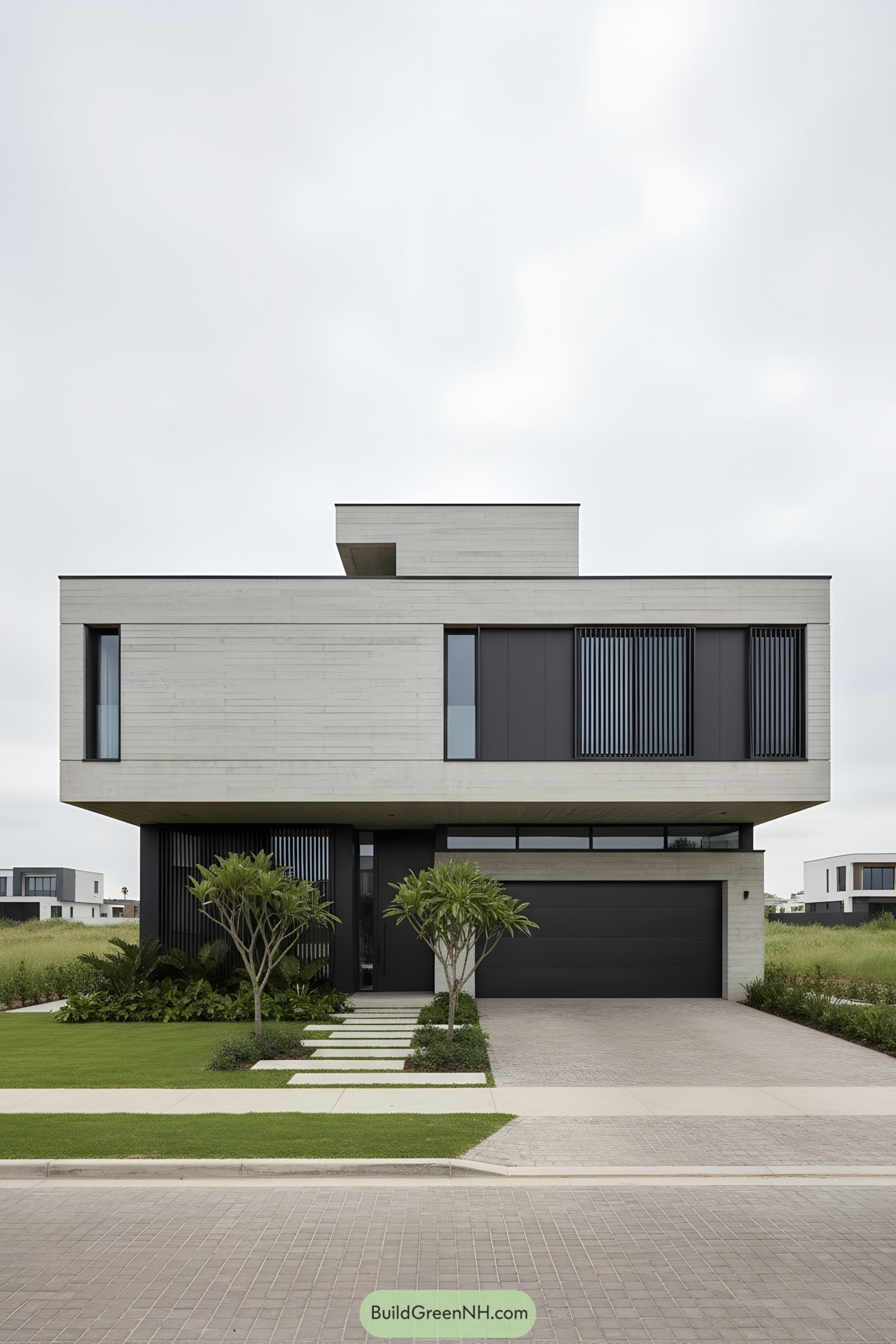
A floating concrete box shelters a glazed ground floor, with deep eaves and a crisp cantilever over the entry and garage. Charcoal vertical louvers rhythmically screen the second level, pairing with slit windows to balance privacy and daylight.
We shaped the massing from coastal modern cues—clean lines, long horizons, and breezes needing shade. The result is quietly bold: a house that looks like it’s levitating, yet parks two cars without breaking a sweat.
Floating Ledge Panorama
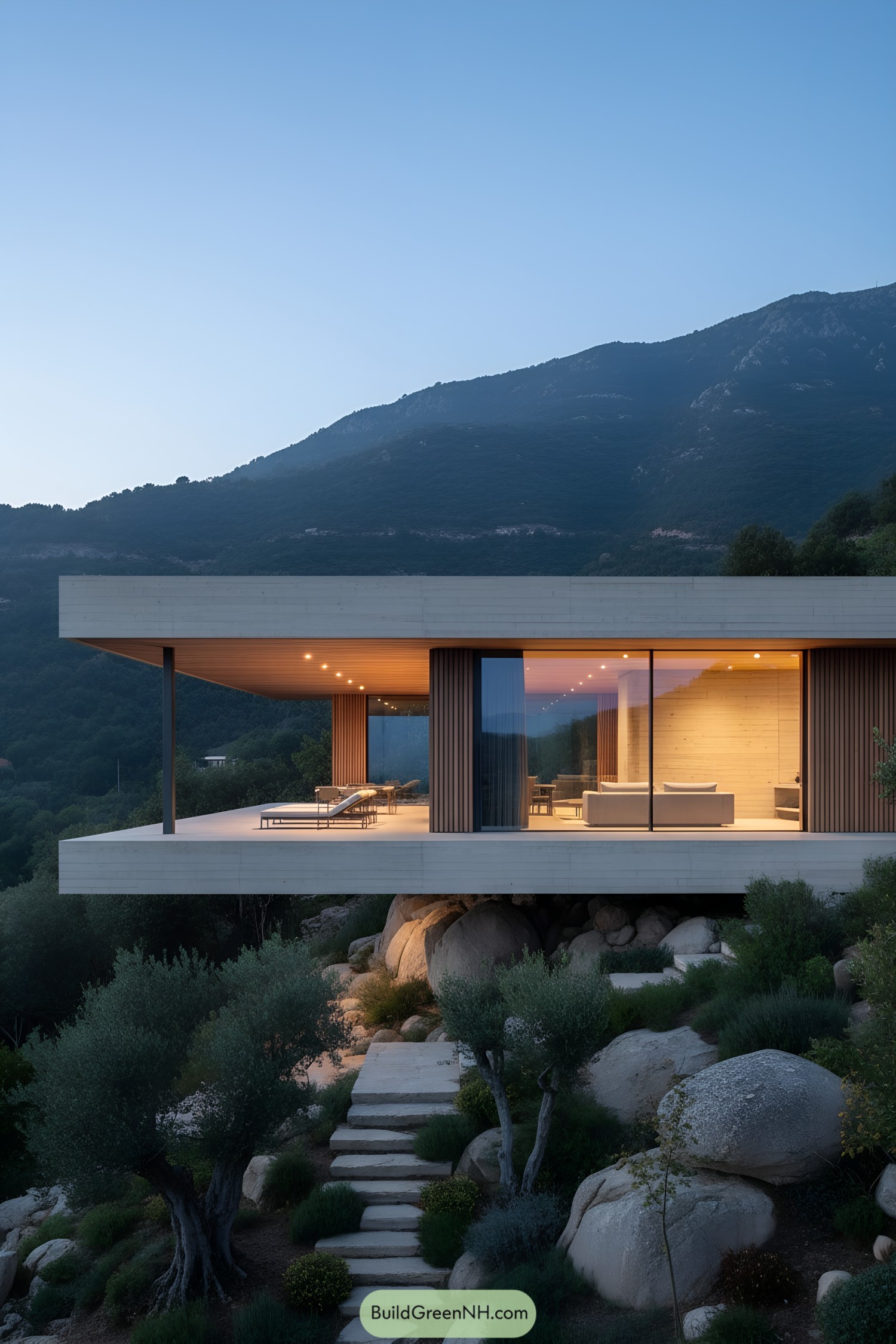
A slender concrete frame hovers above a rocky slope, wrapping a glassy living zone and a breezy terrace. Slim steel posts, deep overhangs, and ribbed timber screens tune shade, while floor-to-ceiling sliders erase the boundary to the view.
We chased the feeling of a calm lookout—part veranda, part perch—so the form stays ultra-thin and quietly confident. The stepped path threading through olives and stones guides you up like a slow drumroll, then the horizon does the mic drop.
Dune Shelf Modernist House
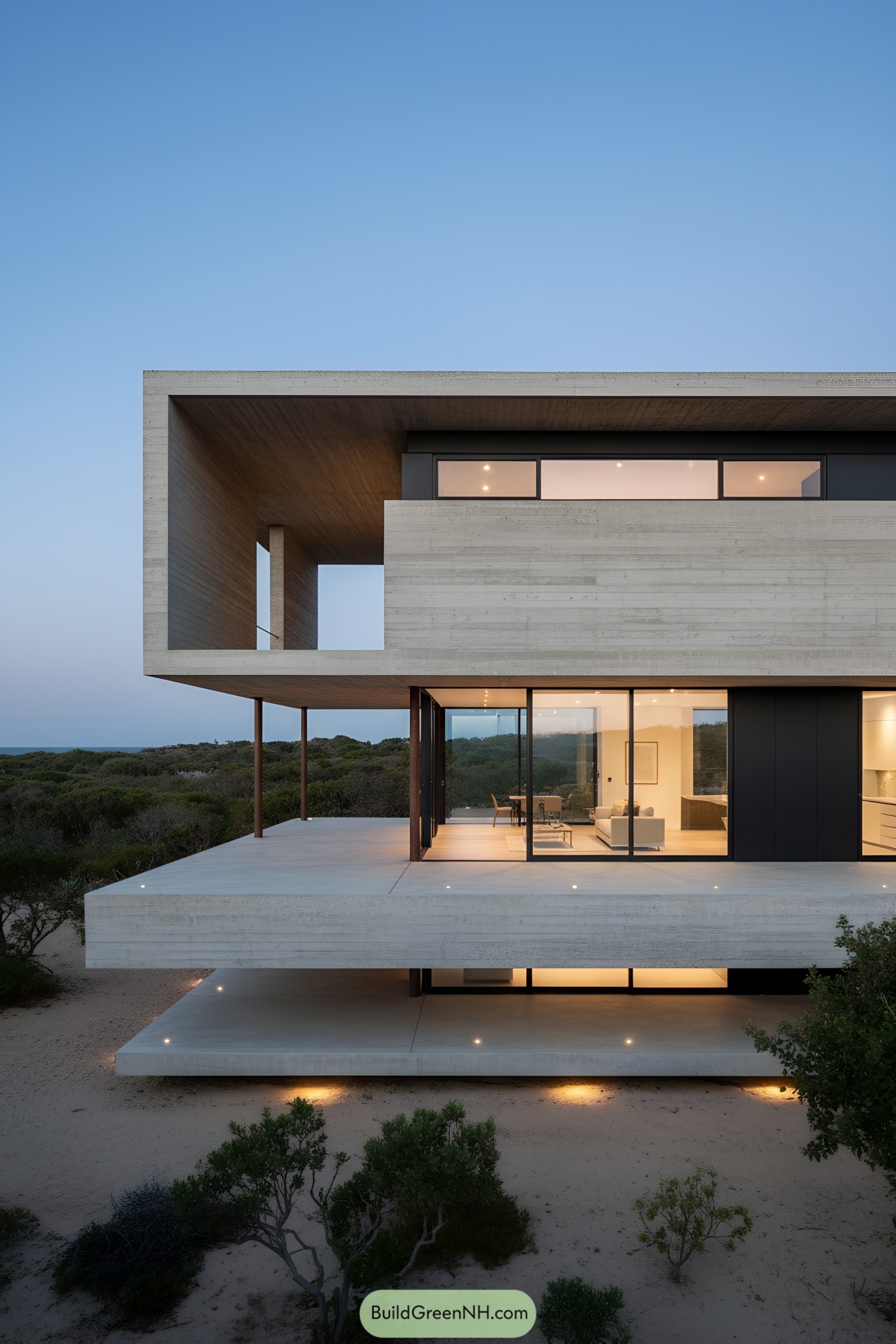
Layered slabs hover above sandy scrub, forming expansive terraces and shaded outdoor rooms. Full-height glazing slides away to merge living spaces with the landscape, while slim steel posts keep the drama honest.
Our concept riffs on coastal shelves and wind-carved strata, giving the mass a calm, geological poise. Warm soffit lighting and recessed LEDs trace the edges at dusk—because even minimalism deserves a little spotlight.
Cascade Frame Pool House
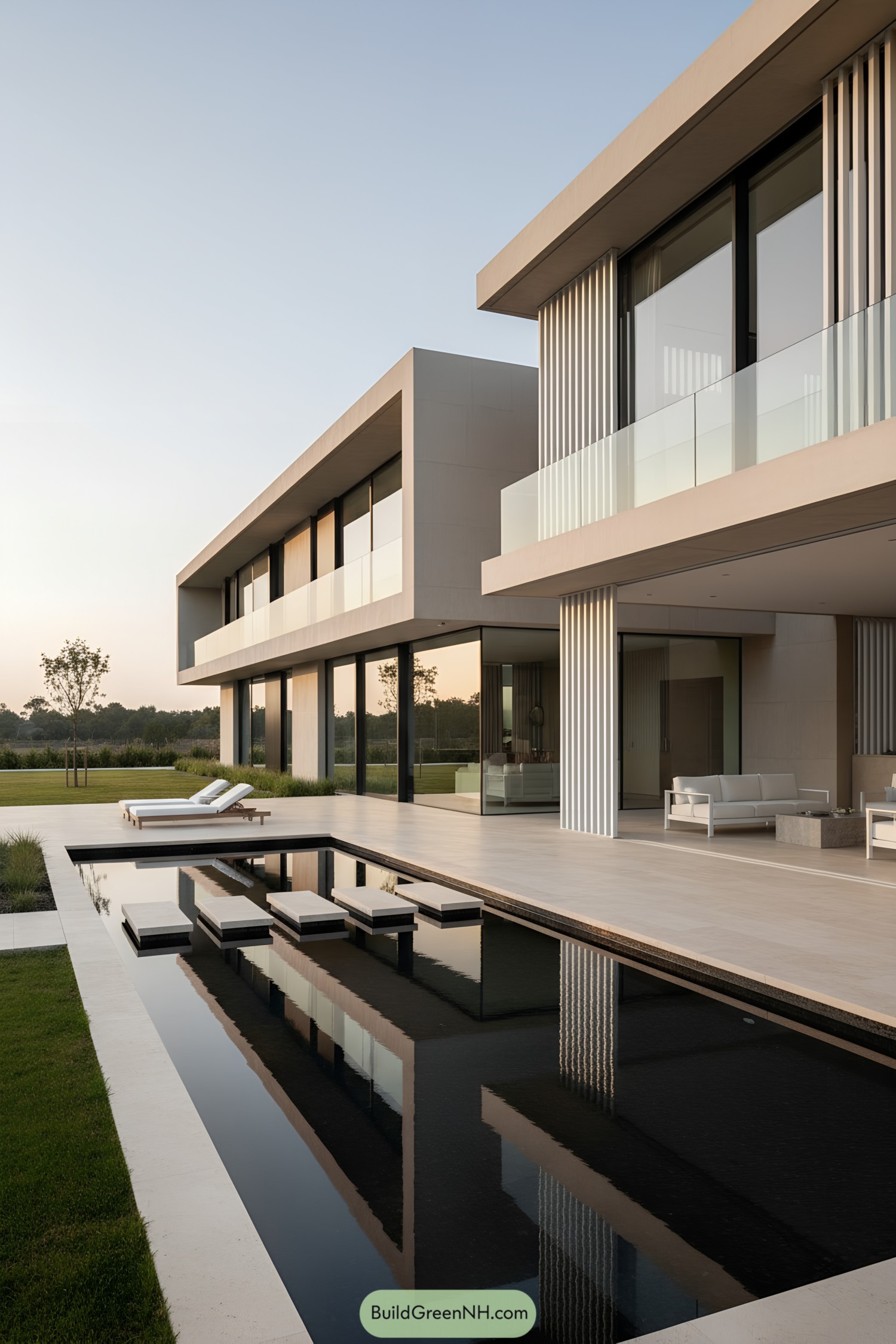
A low-slung composition of pale concrete frames, full-height glazing, and slim vertical fins shapes broad terraces around a mirror-still lap pool. Floating pavers skim the water’s surface, leading to shaded outdoor lounges and a glass-lined great room.
We drew from calm horizon lines and the graphic rhythm of colonnades, aiming for a home that feels both serene and quietly dramatic. Light skates across the fins and soffits throughout the day, while sunset turns the pool into a long, cinematic reflector—no projector needed.
Stacked Silhouette Concrete House
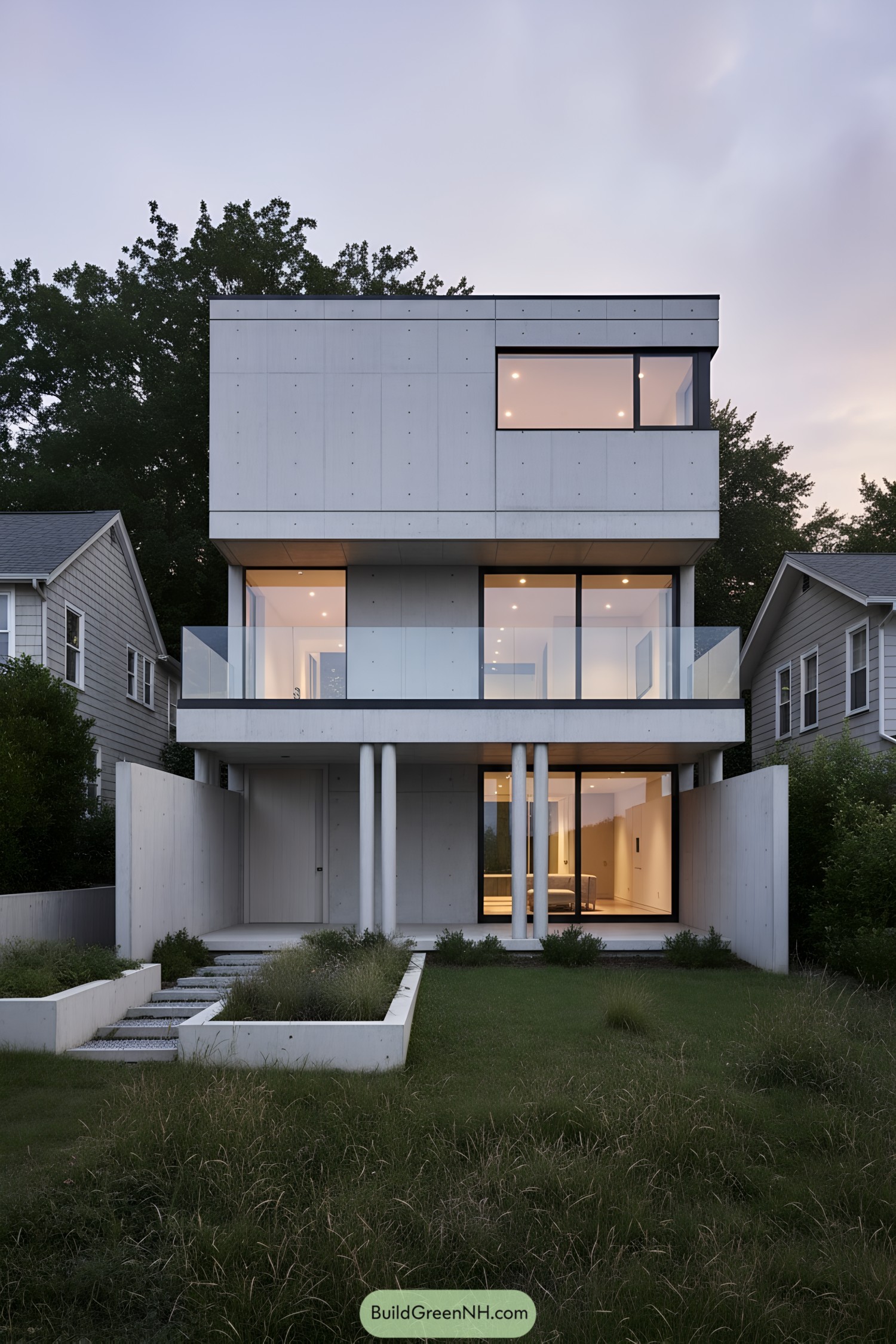
A crisp stack of rectilinear volumes floats above slender round columns, framing deep terraces and full-height glazing. Softly brushed concrete panels and low iron glass rails keep the profile calm yet quietly bold.
We chased the poise of a townhouse that stands serene between neighbors, borrowing cues from Bauhaus rigor and coastal boardwalk stilt houses. The plan carves wind-sheltered porches and sliding rooms that stretch to the garden—because sometimes you want drama, minus the draft.
Folded Plane Overlook
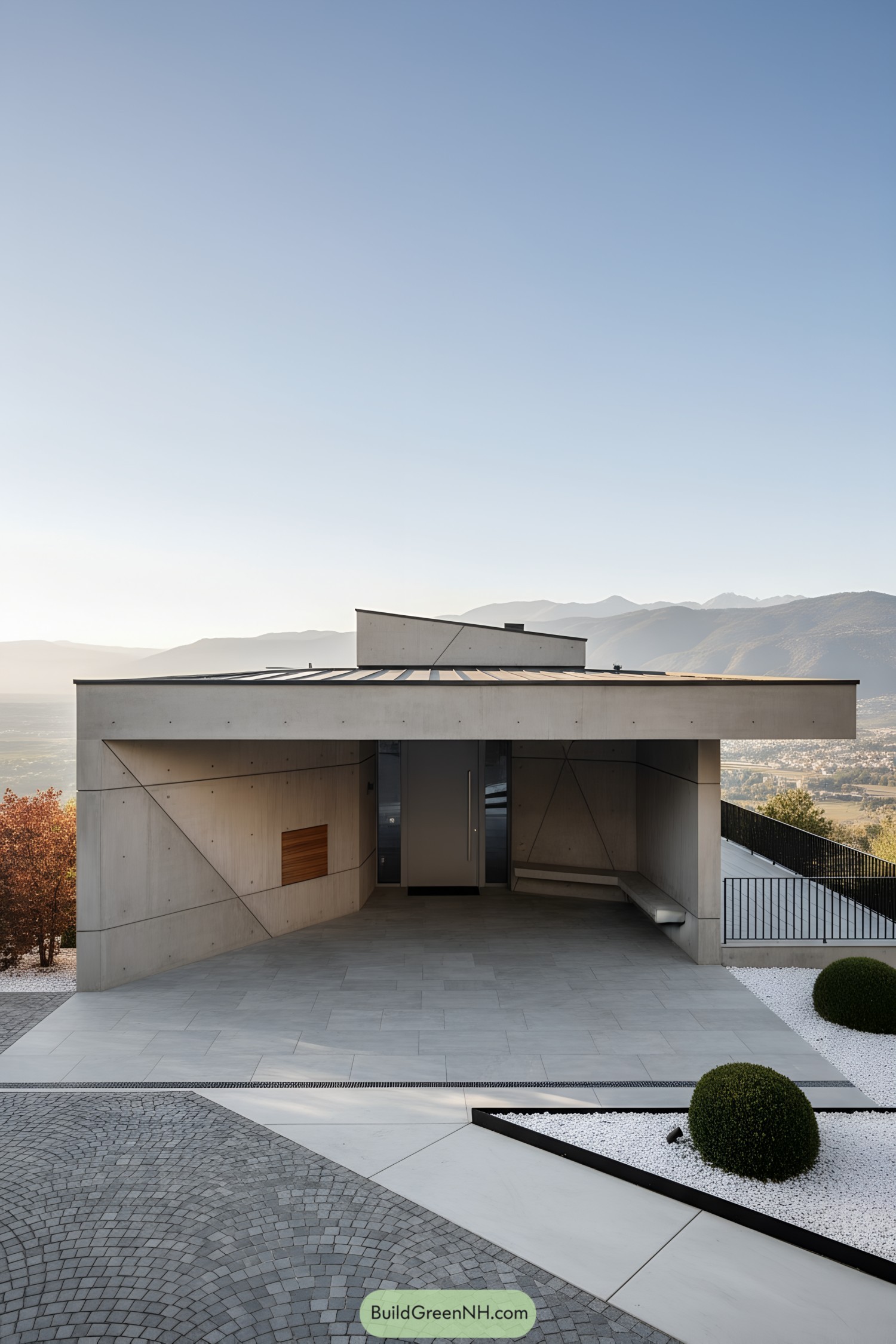
A low, folded roof glides over crisp concrete walls, stitched with slim shadow joints and a single timber accent. The entry carport doubles as an outdoor room, with a floating bench and framed vistas to the valley.
We shaped the form like origami to tame wind and sun, letting slices of roof pull light deep inside. Terraced hardscape, white gravel gardens, and black steel rails keep the composition sharp—and yes, the bench is intentionally dramatic.
Summit Edge Skywalk
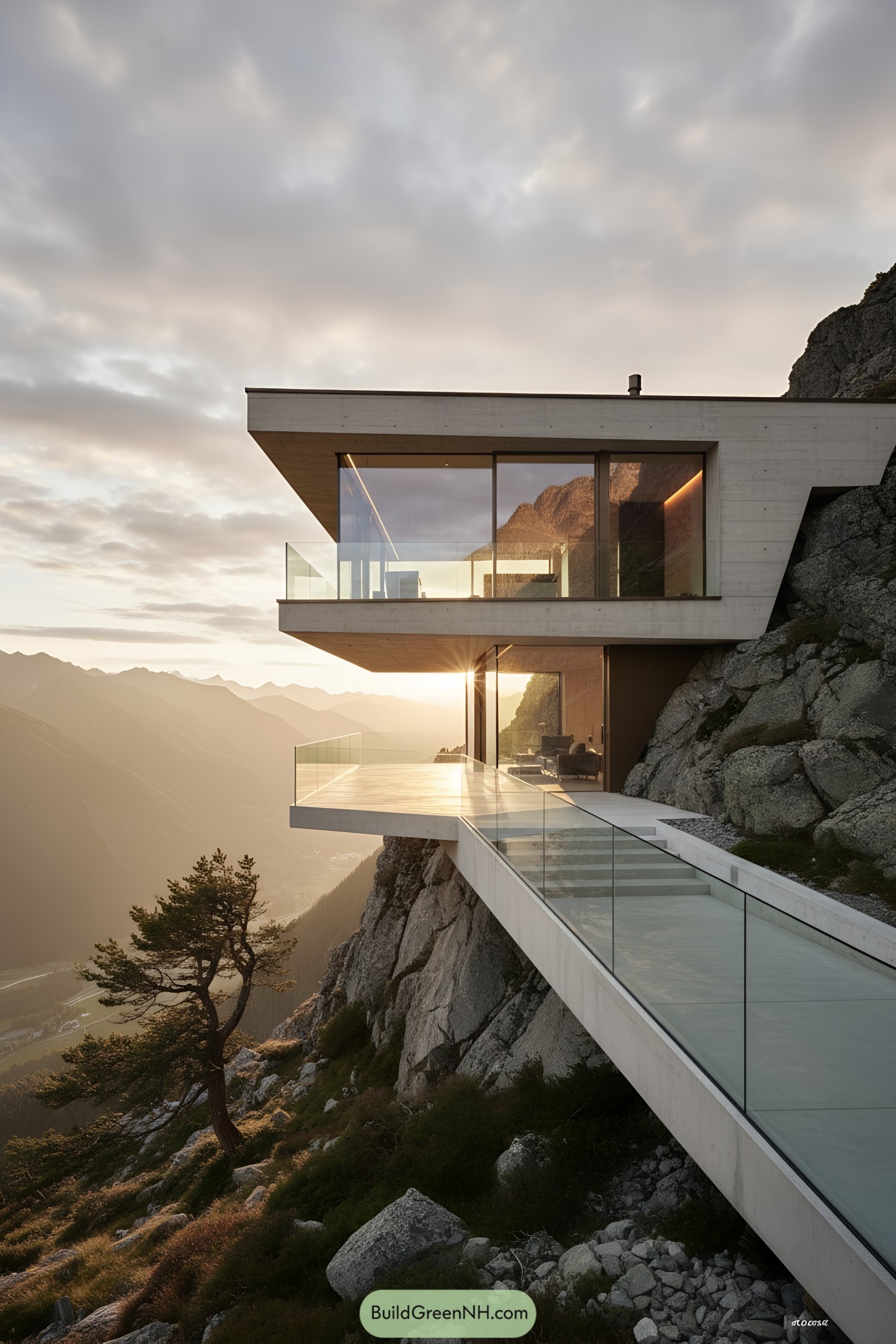
A razor-thin concrete spine threads the cliff, sending two cantilevered decks gliding into the valley air. Floor-to-ceiling glazing wraps the living spaces, with frameless guardrails keeping the drama high and the wind respectable.
We tuned slabs as counterweights, hiding structure in tapered soffits so the house looks like it’s holding its breath. Inspiration came from alpine cornices and hiking trail ledges—precarious, poetic, and a little mischievous.
Horizon Shelf Desert Villa
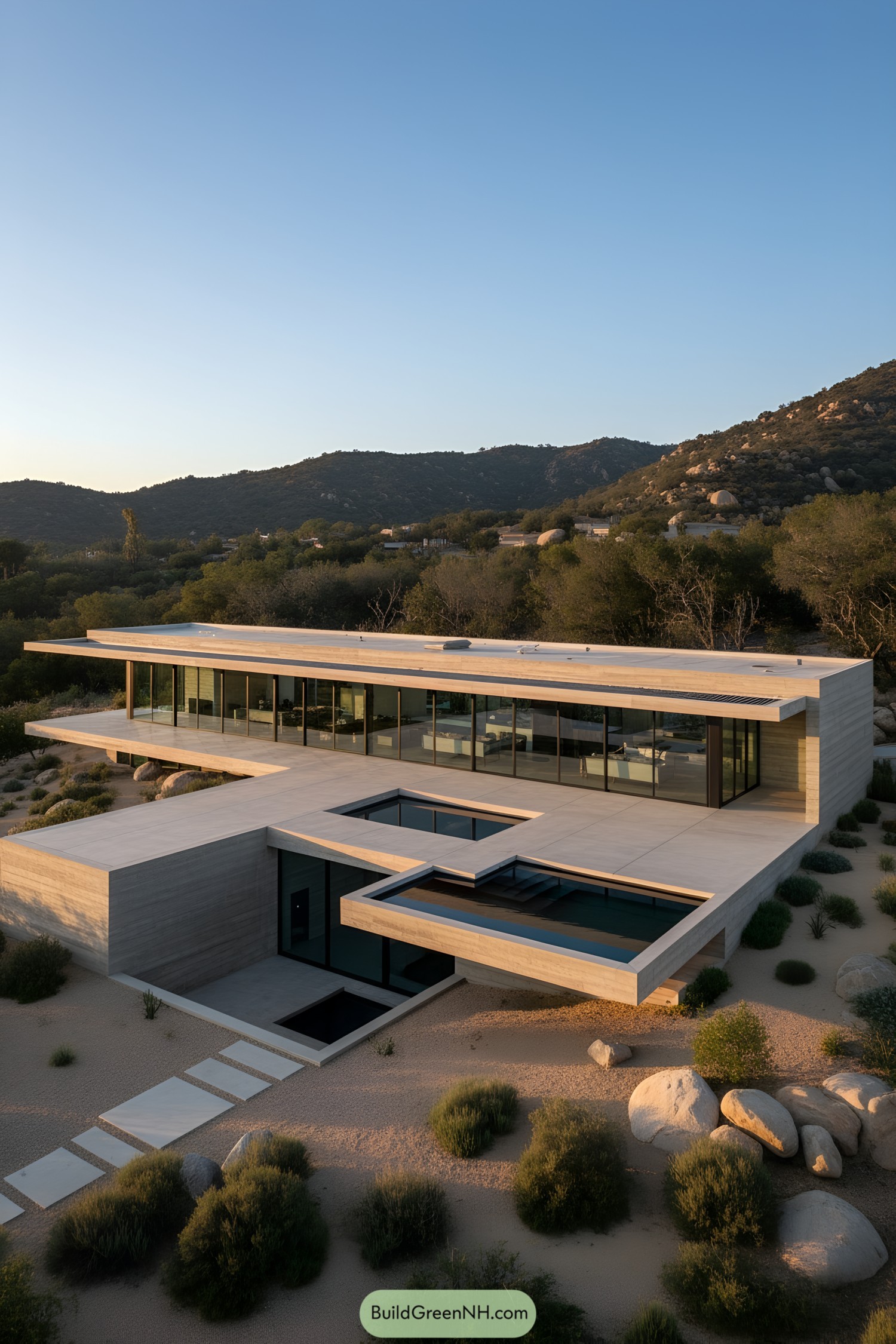
Layered concrete planes float above the sand, framing a glassy upper level and a sculpted courtyard below. A knife-edge lap pool cantilevers toward the view, because gravity needed a little suspense.
We chased the horizontal lines of the desert horizon, translating them into bold overhangs, deep reveals, and shaded promenades. Materials stay honest—board-formed concrete, warm glazing, and sand-toned paving—so the house looks like it grew here overnight (with permits).
Timber Breeze Courtyard Loft
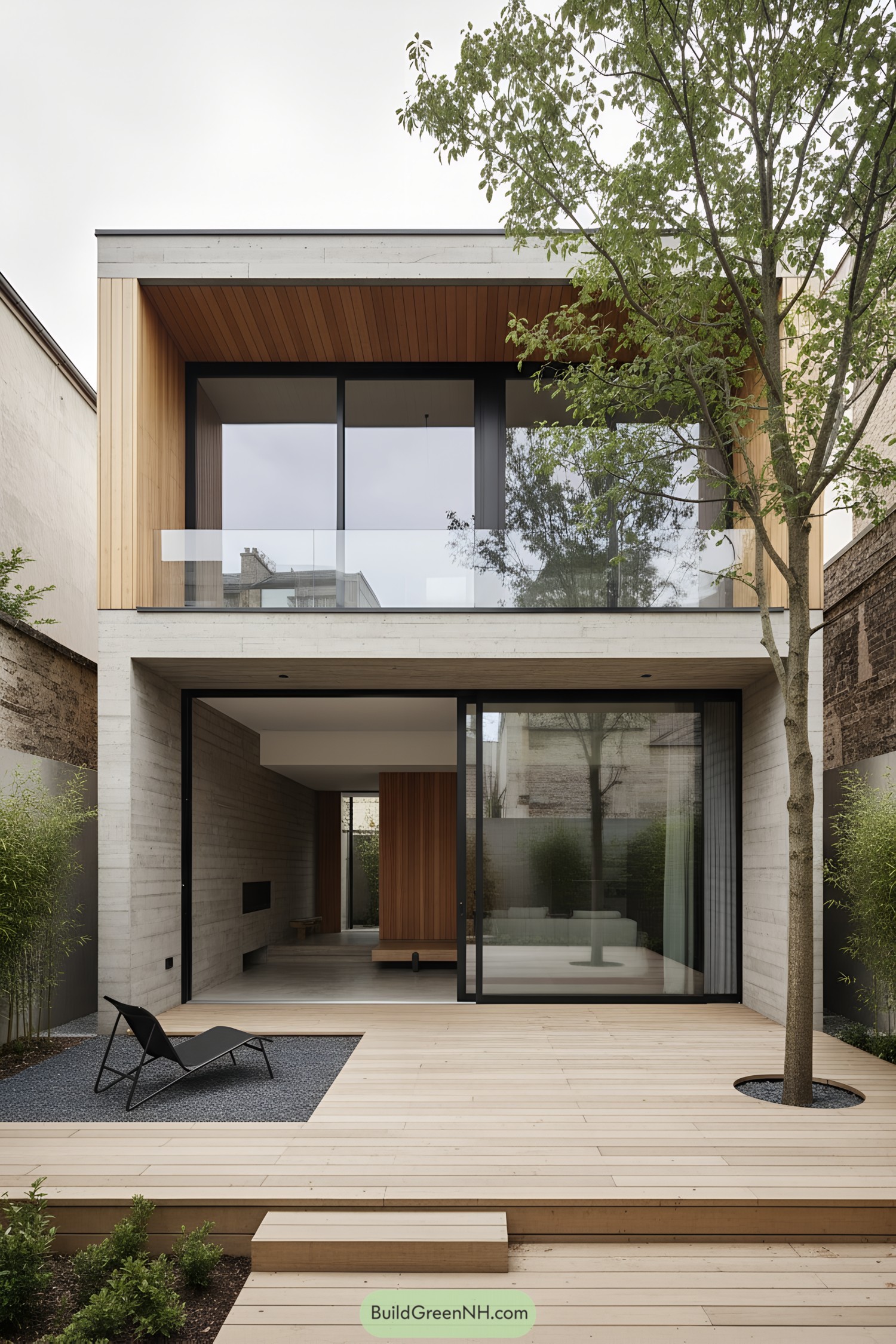
A rectilinear concrete shell frames generous glazing and warm cedar insets, opening to a sunken gravel lounge on a pale timber deck. Sliding glass panels erase the boundary to a linear living zone, while a slim balcony floats above like a quiet grin.
We chased the rhythm of urban courtyards—calm, filtered, and intimate—then sharpened it with crisp concrete and black steel. The plan layers textures—board-formed walls, cedar soffits, and matte glass—to choreograph light and privacy without drama, except the good kind.
Lantern Canopy Courtyard Home
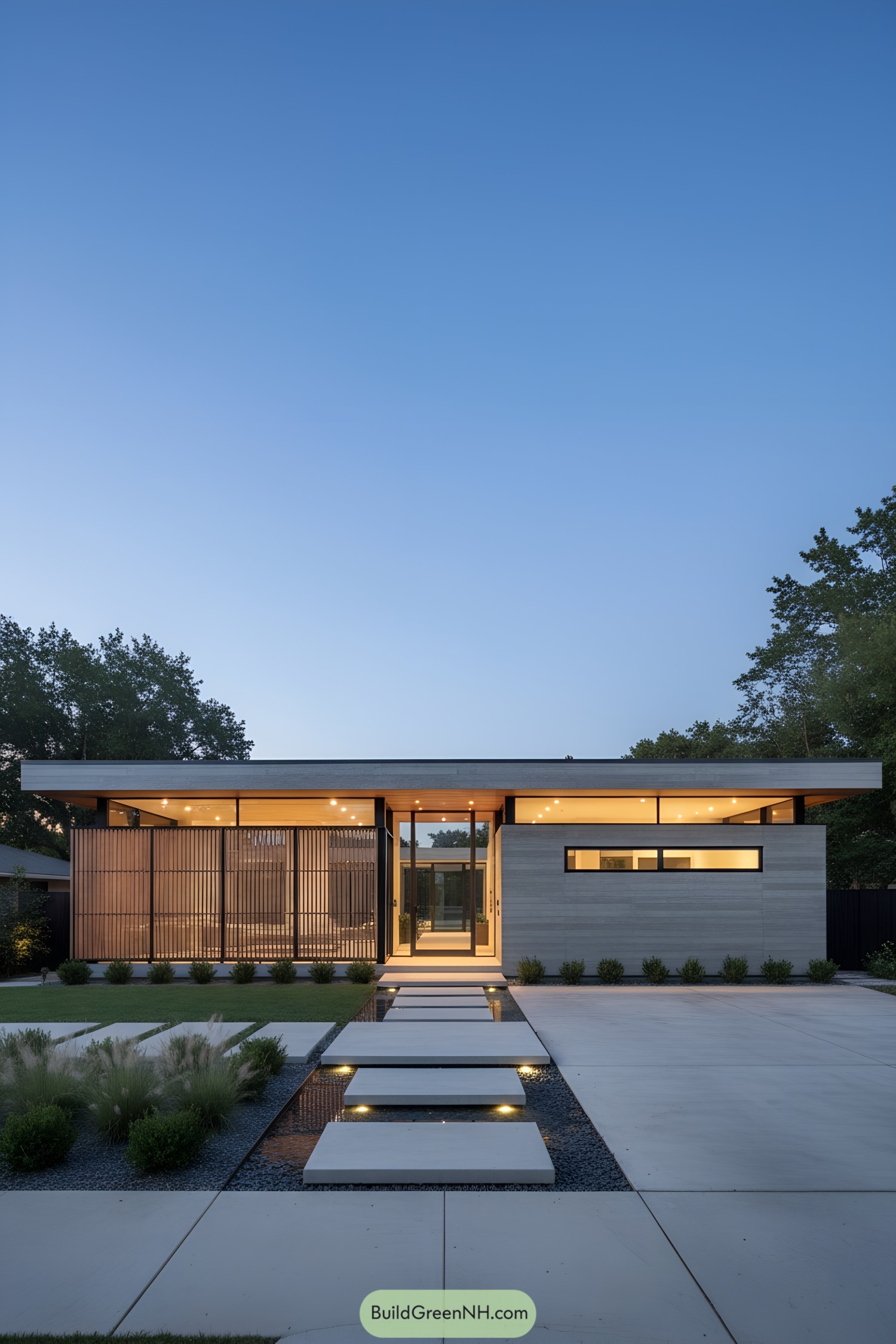
A razor-thin roof floats over board-formed concrete and timber screens, framing a glazed entry spine. Floating pavers cross a narrow rill, leading to a serene courtyard wrapped in warm light.
We shaped the silhouette to read like a lantern at dusk—calm, linear, quietly dramatic. Mid-century horizontality meets Japanese-inspired screening, balancing privacy and transparency without playing peekaboo with the neighbors.
Band-Slab Balcony House
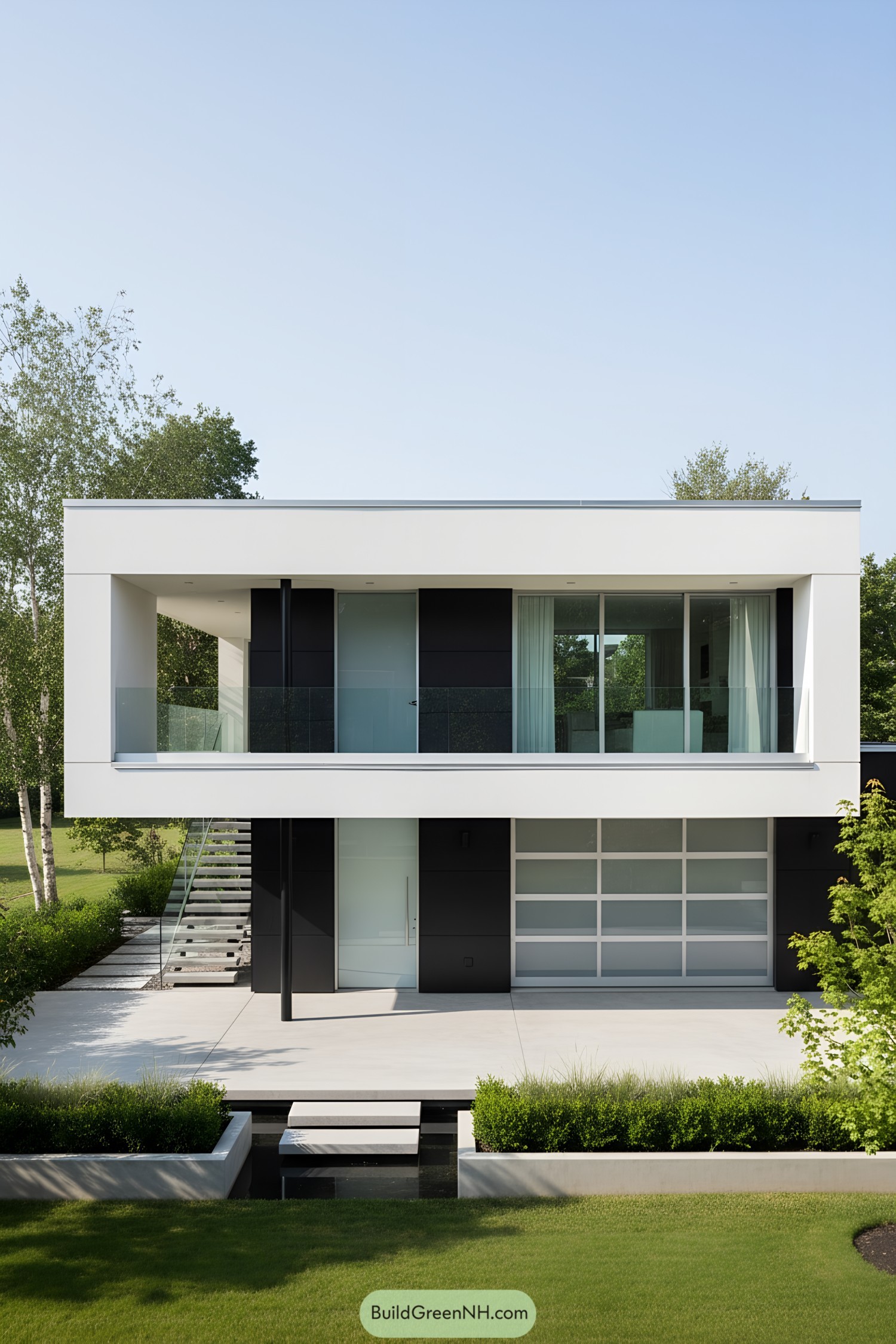
A crisp white frame wraps black concrete panels, with a long balcony of low-iron glass spanning the upper floor. Floating stairs skim a reflecting rill, leading to a recessed entry and a translucent garage door that glows at dusk.
We chased the calm of rational lines and the softness of daylight, borrowing from classic Miesian rigor and Japanese engawa edges. The balcony reads like a horizon, while slim columns and shadow gaps keep the mass light—because chunky is for peanut butter, not facades.
Tide-Lift Timber Concrete House
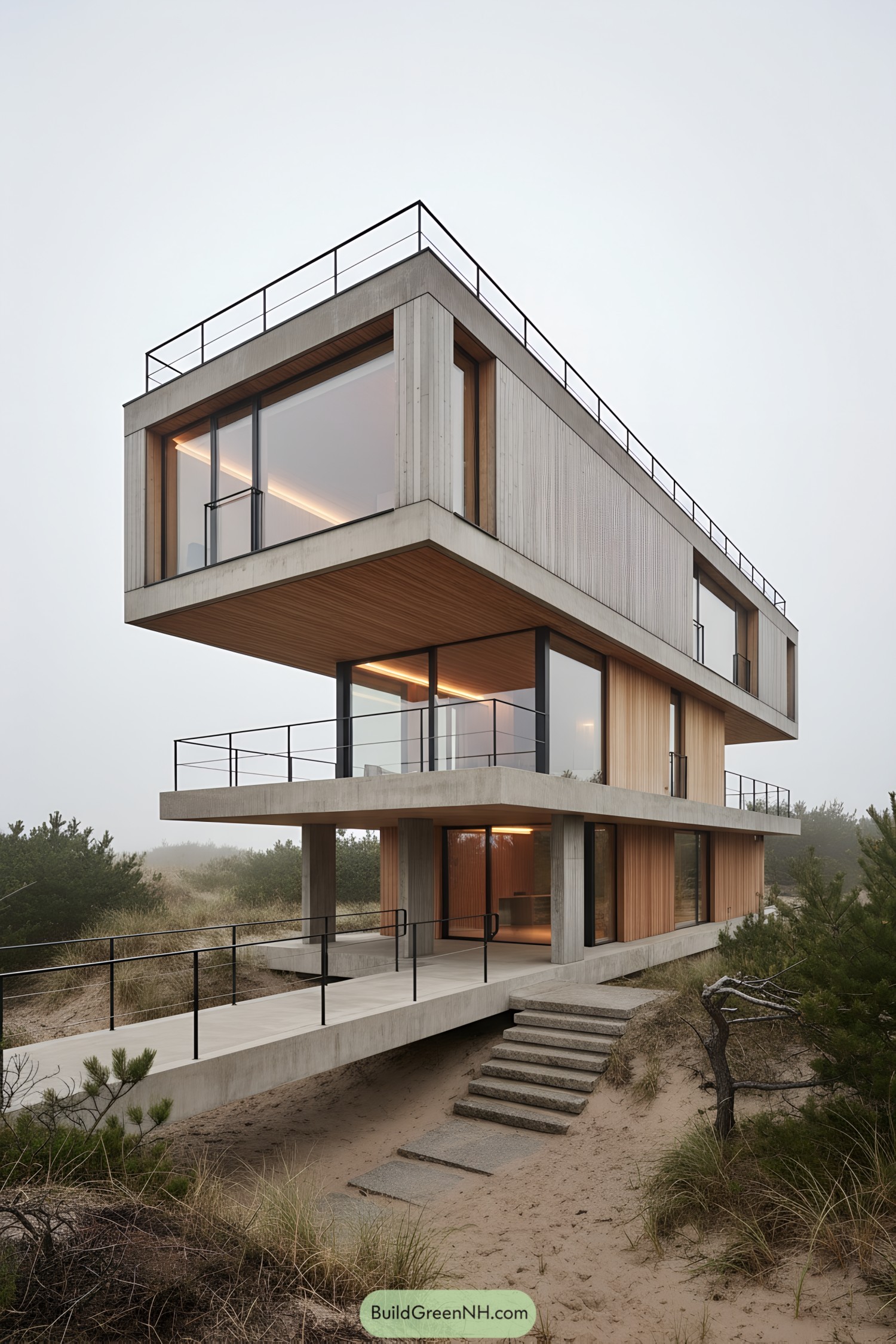
Layered concrete slabs step out over the dunes, with warm vertical timber cladding and expansive glazing softening the mass. Wraparound terraces and a slim entry bridge create an elevated promenade, while black railings add a crisp graphic line.
We chased the poise of lifeguard towers and ship decks, translating it into habitable layers that hover above shifting sand. Cantilevers capture horizon views, and recessed soffit lights give the stacks a quiet glow—like a lantern that forgot to brag.
Quiet Slab Streetfront
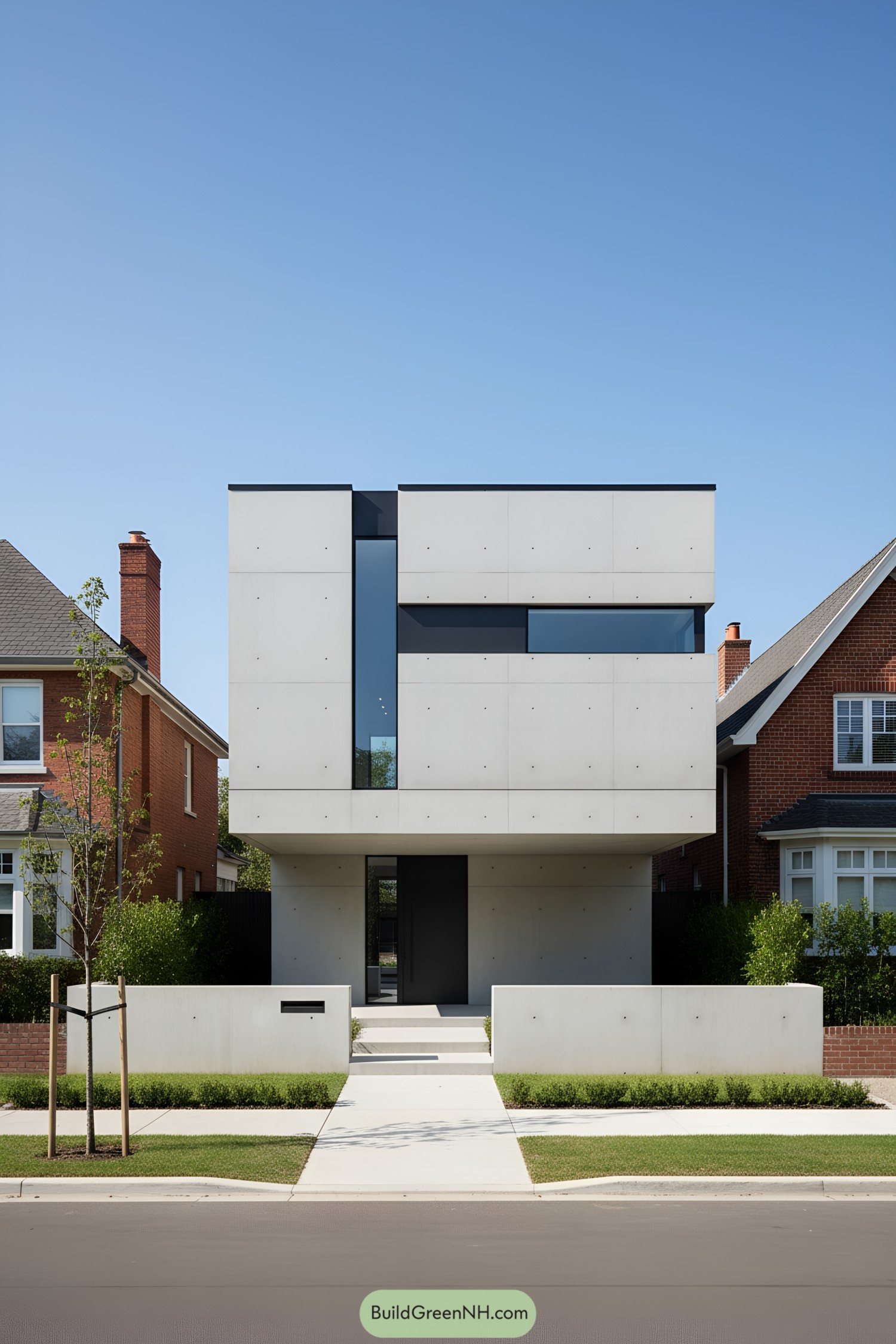
Rectilinear volumes stack into a crisp, hovering facade, with board-smooth panels punctuated by tight reveal joints. A recessed entry and slim ribbon window sharpen the composition and keep prying eyes guessing.
We drew inspiration from urban privacy and the calm of gallery walls, translating both into hushed concrete planes and measured openings. The floating upper level shades the approach like a brimmed hat—practical, a touch mysterious, and a little dramatic.
Pin this for later:
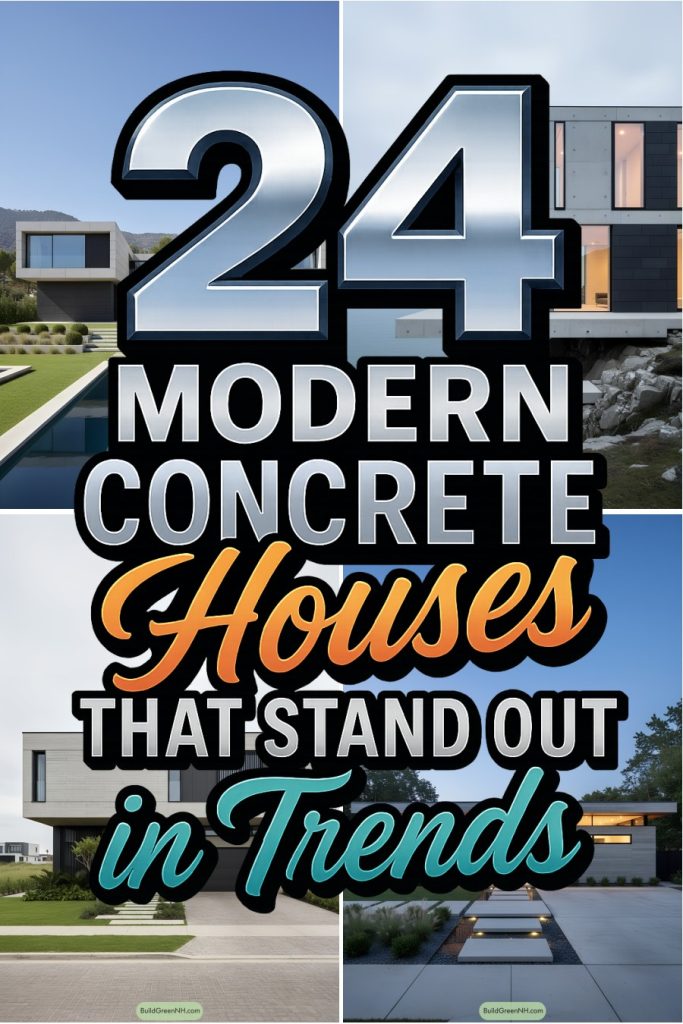
Table of Contents


