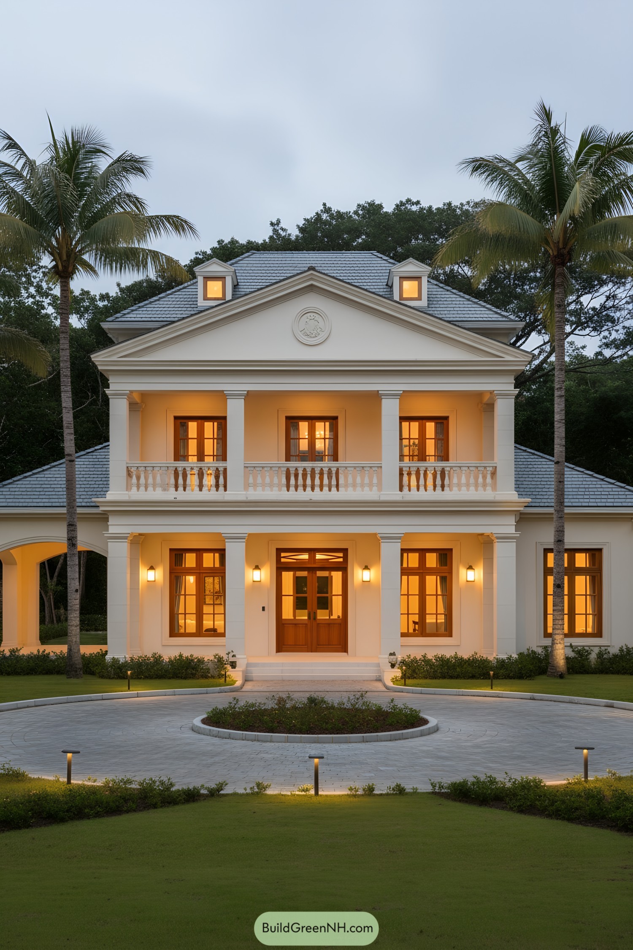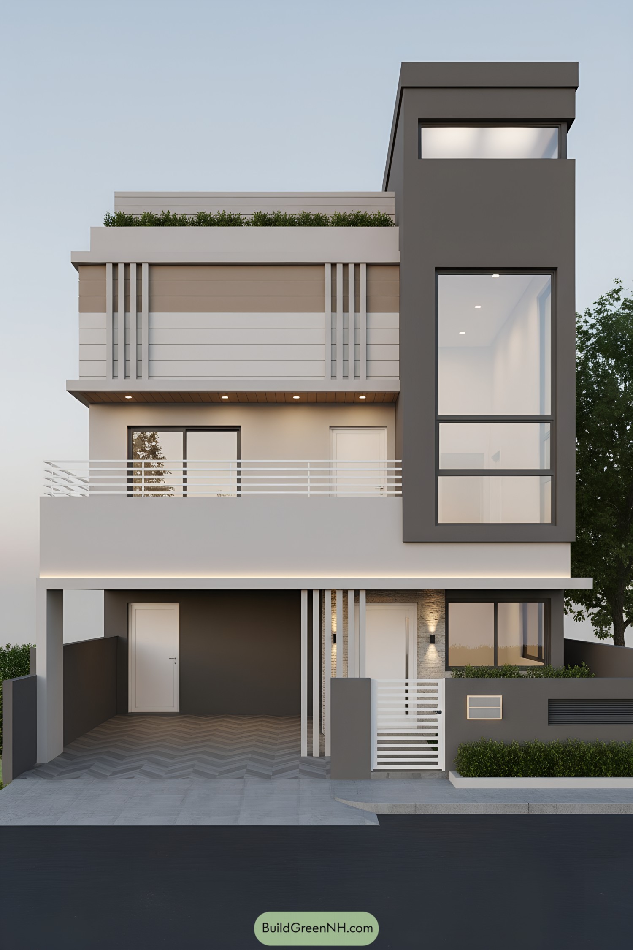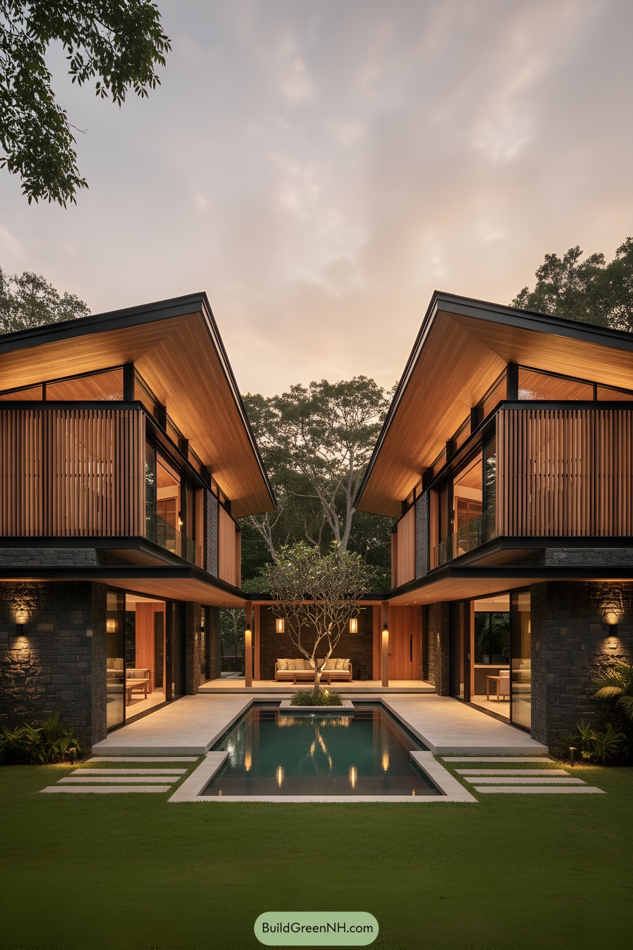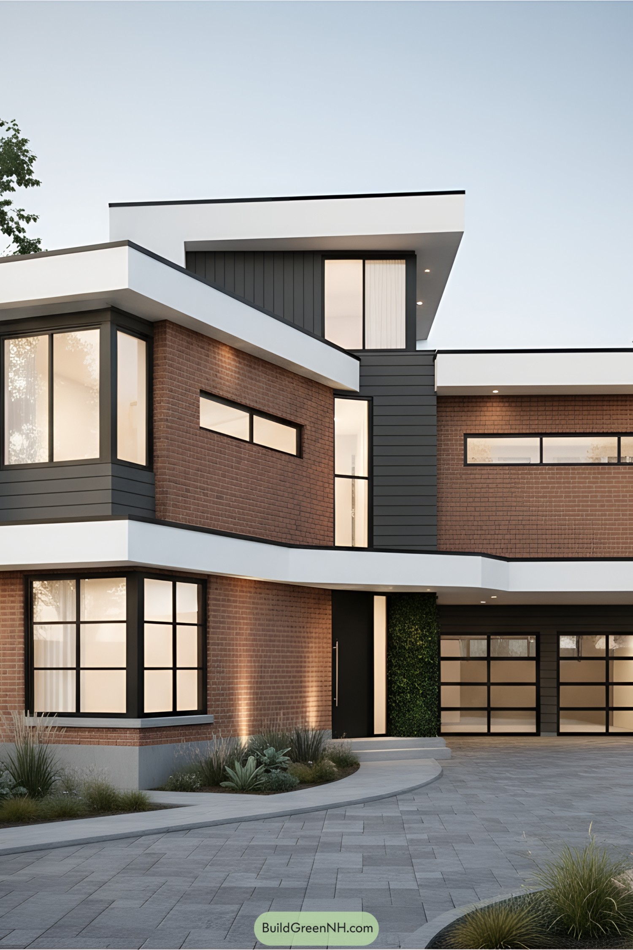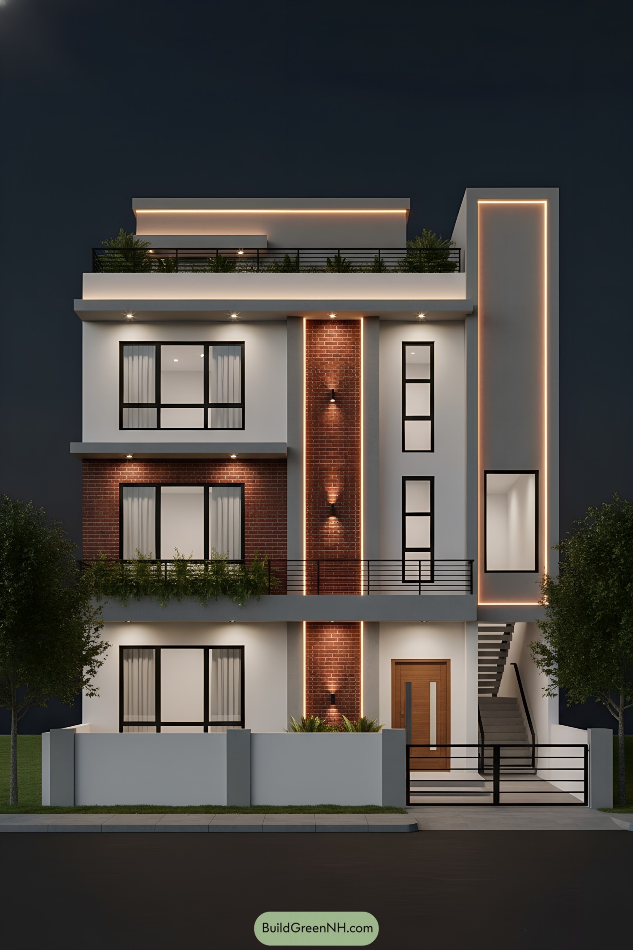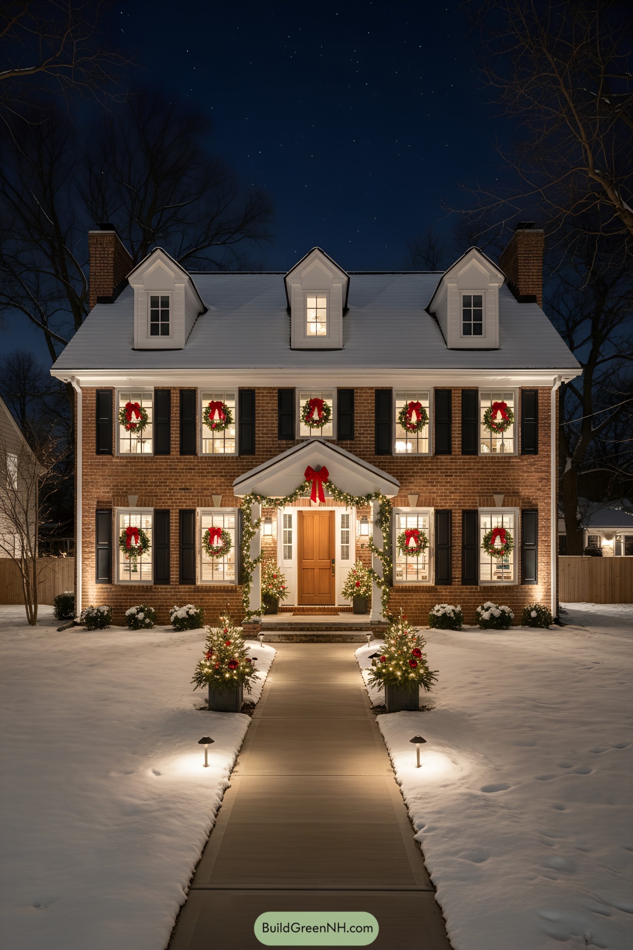Last updated on · ⓘ How we make our designs
Our modern colonial house designs keep the symmetry, the porches and trim you love while adding clean lines, bright rooms, and practical layouts that simply work.
Creating these designs we borrowed the symmetry, the porches with posts, the plantation windows, and applied them to the modern construction. Think colonial facade with modern finish.
These designs grew from walks past salt-stained brick, porch gossip, and the stubborn charm of shutters that actually work.
Keep going; the facades start telling stories faster than we can…
Stone-Clad Colonial With Modern Edge
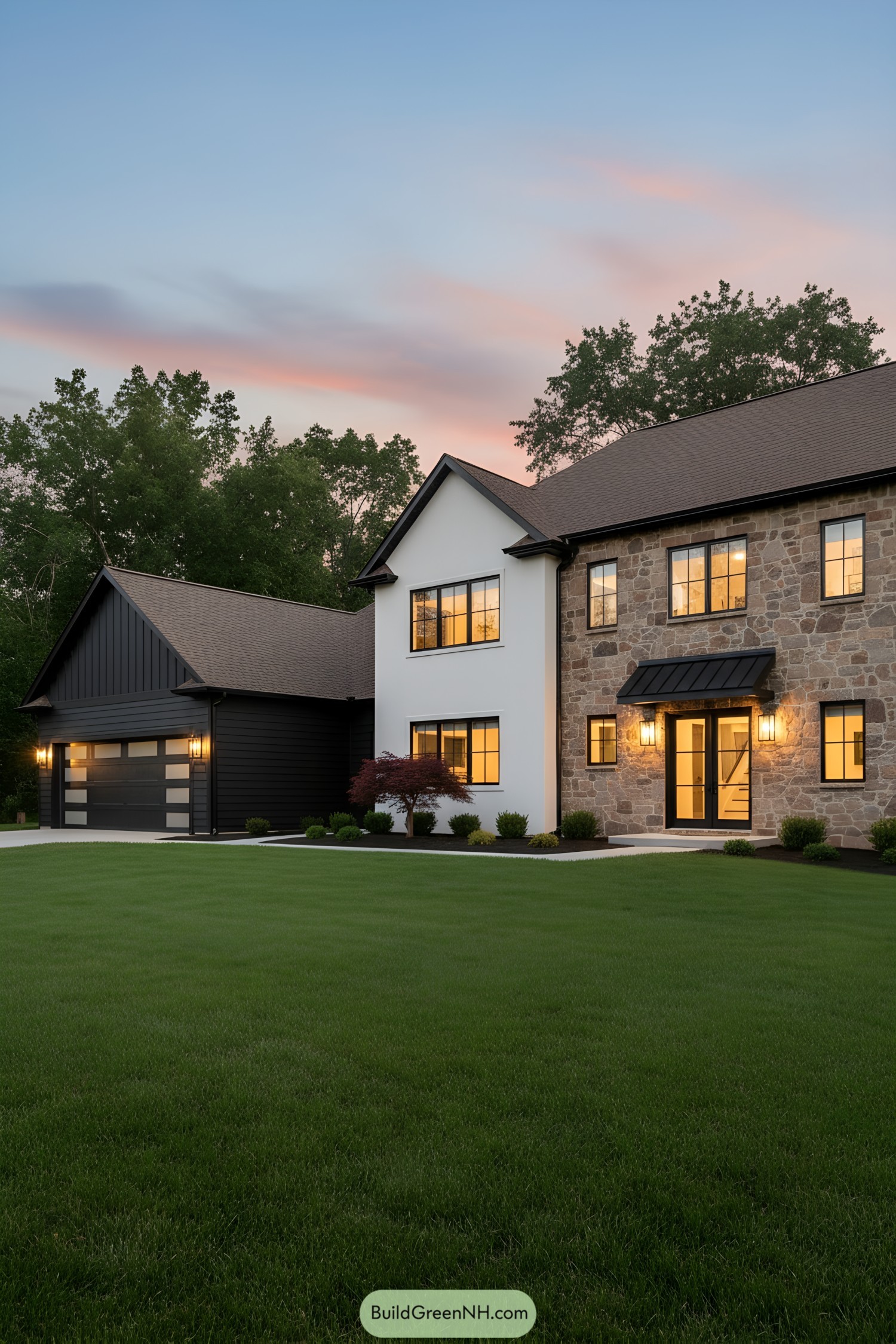
A balanced facade pairs fieldstone with crisp white stucco, framing a centered entry capped by a slim black metal awning. Gridded black windows, steep gables, and a charcoal board-and-batten garage sharpen the colonial proportions.
Inspired by New England heritage and clean-lined barn architecture, the massing stays orderly while materials strike a bold contrast. Think classic manners with modern swagger—lanterns glow, lines stay disciplined, and the composition feels effortlessly current.
Gabled Colonial With Wraparound Porch
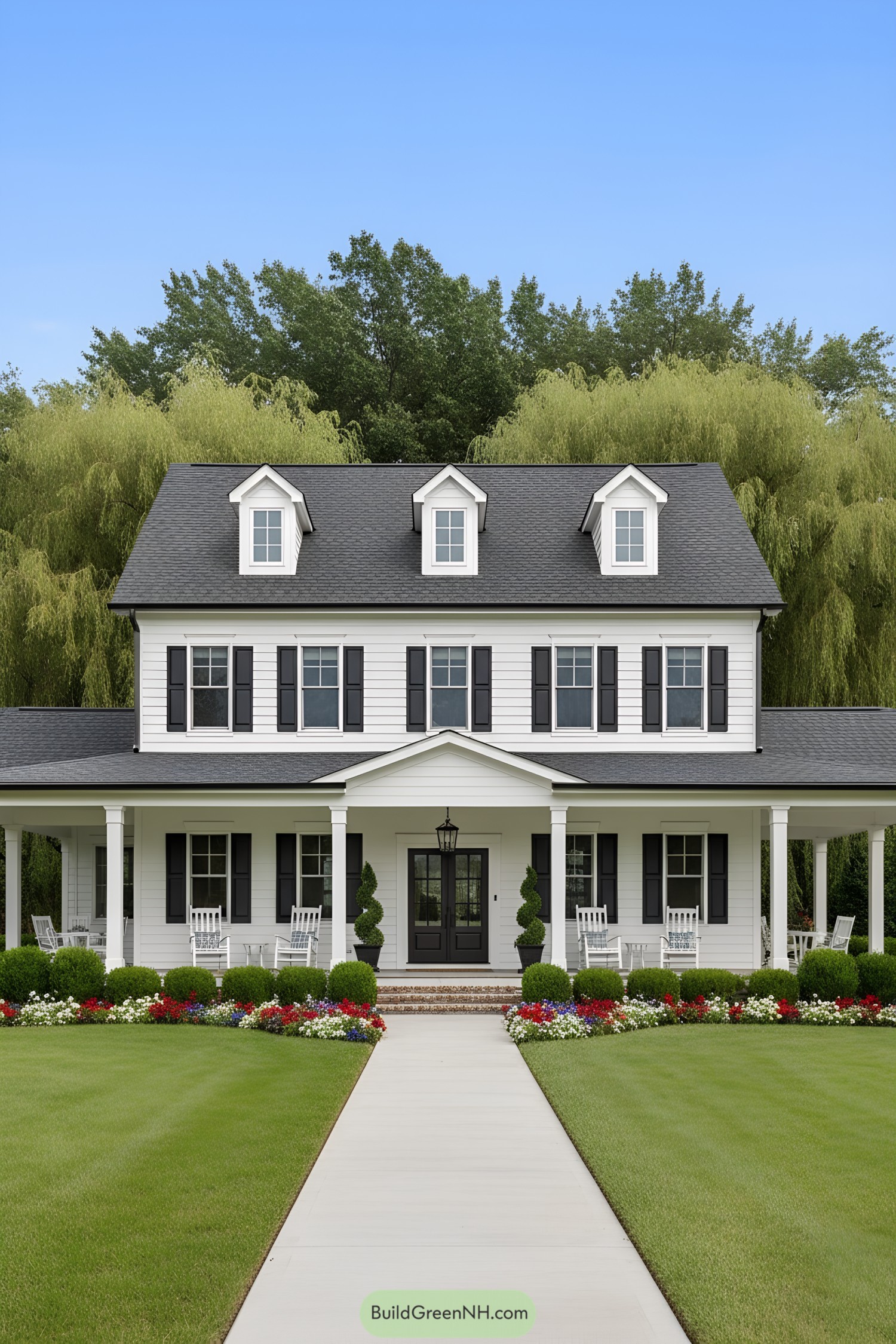
Crisp white lap siding, black shutters, and a deep porch refresh strict colonial symmetry. A centered portico with lantern, three gabled dormers, and slender columns create a graceful arrival.
Inspired by New England farmhouses and porch-loving Southern colonials, the composition blends formality with easy outdoor living. Tall, evenly spaced windows invite cross-breezes, and the veranda is sized for long chats—sunset approved.
Symmetry in Charcoal-and-White Colonial
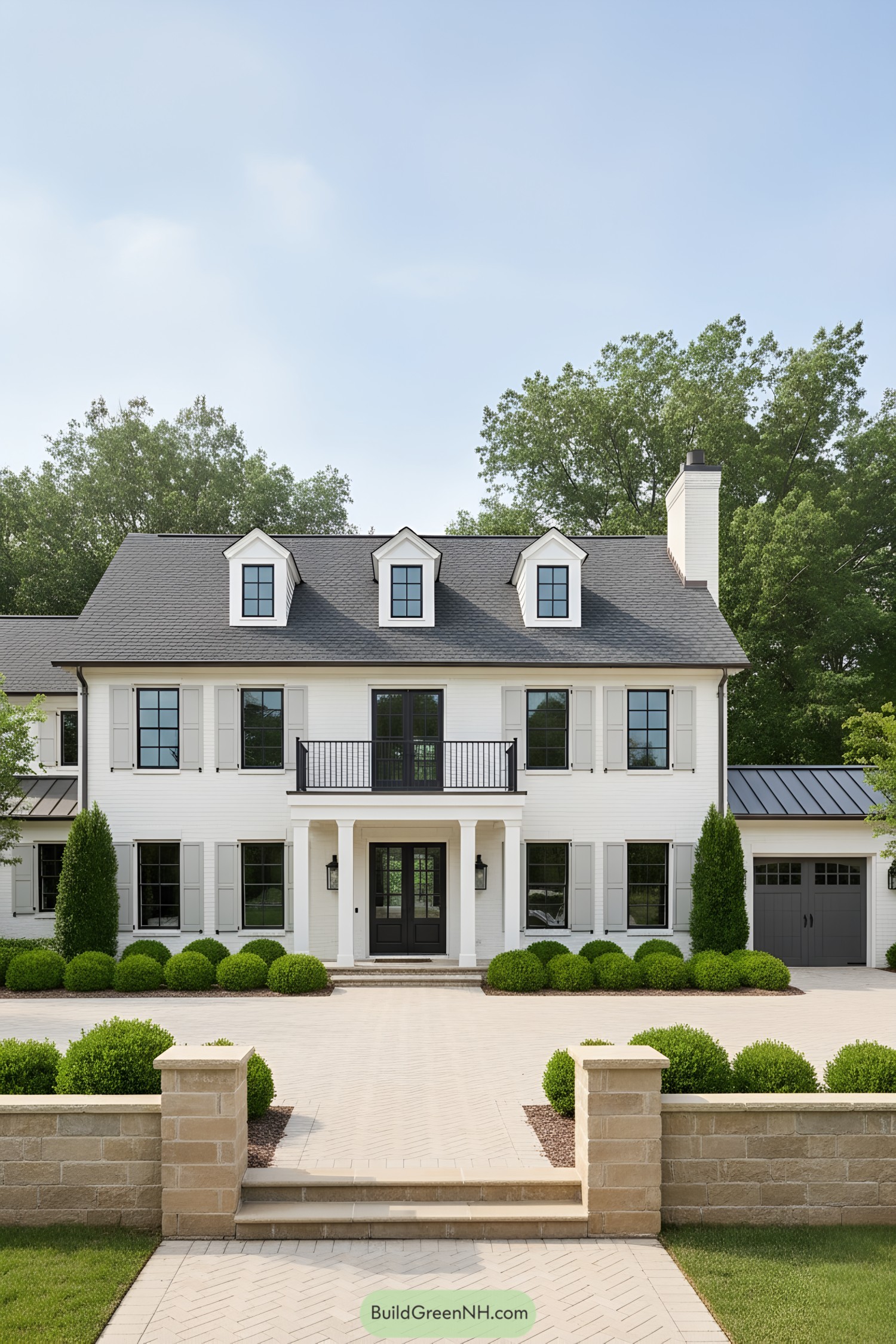
Crisp clapboard symmetry frames a centered portico, black double doors, and an iron Juliet balcony. A charcoal roof hosts three dormers, flanked by black windows, pale shutters, and clipped boxwoods that look almost smug.
Inspired by Georgian order and New England calm, we layered modern cues—slim mullions, metal roofing, and a graphite carriage-style garage door. Sunlight, clean lines, and durable materials keep it timeless yet fresh, like a classic suit with better tailoring.
Lantern-Lit Veranda Colonial Revival
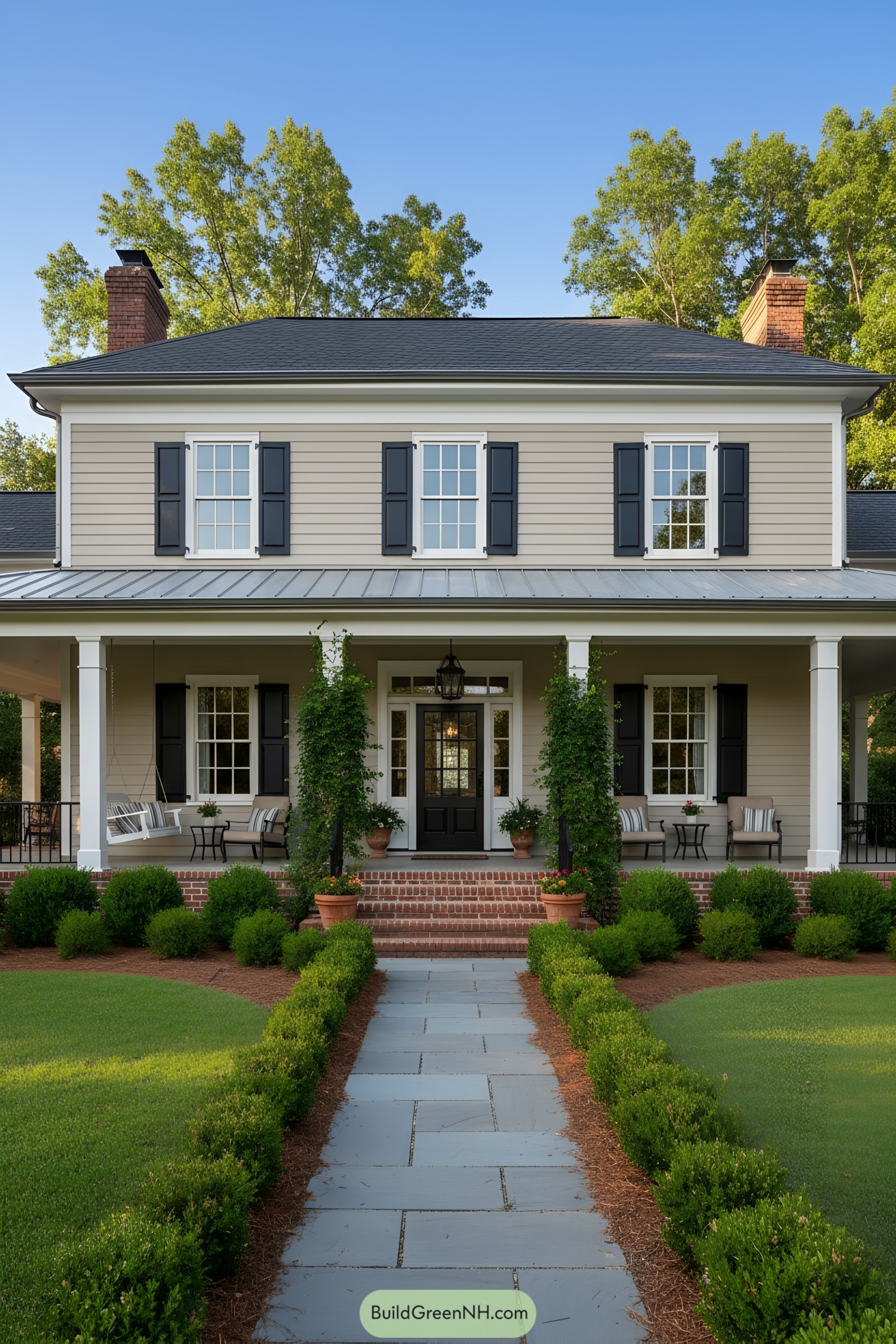
The two-story facade holds strict symmetry, with greige clapboard, white trim, and charcoal shutters. A standing-seam porch spans the front with square columns, vine-clad entry posts, a porch swing, and twin brick chimneys flanking the dark roof.
Inspired by Georgian order and breezy Lowcountry verandas, we paired classic proportions with easy outdoor living. Fiber-cement siding, energy-smart divided-light windows, and a low-profile metal porch roof keep maintenance light and the vibe timeless—lemonade basically required.
Porched Triple-Gable Colonial Refresh
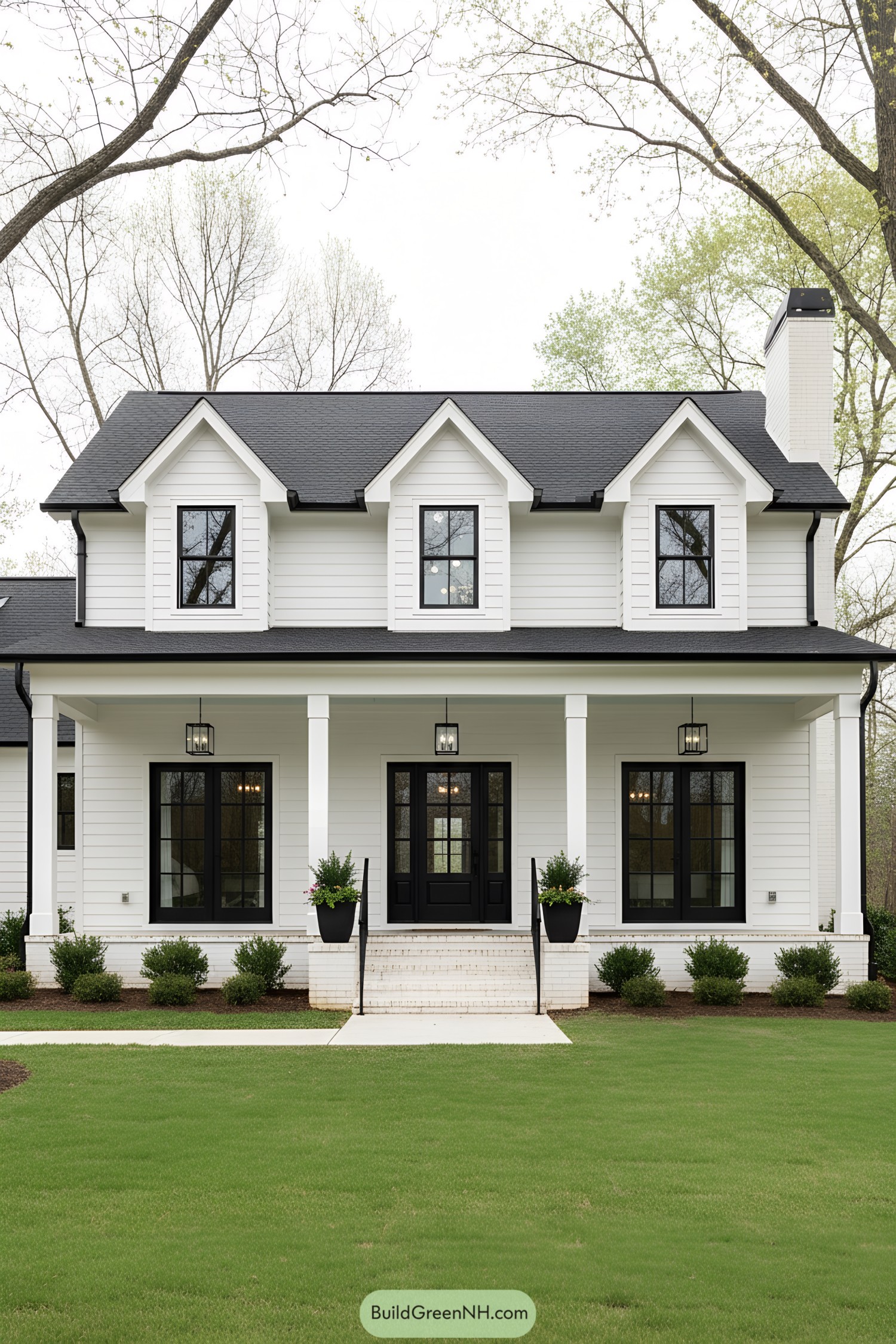
A crisp white clapboard exterior anchors three pointed dormer gables above a deep, columned porch. Black-framed windows and a paneled double door add bold contrast, with lantern pendants and brick steps giving a calm, gracious entry.
This composition riffs on early New England symmetry, tightened with lean trim, a charcoal roof, and a bright, centered chimney. We chased warmth and restraint—porch for neighborly chats, dormers for daylight—so the façade feels calm yet lively, like it had its espresso but not ours.
Center-Dormer Colonial Garden Approach
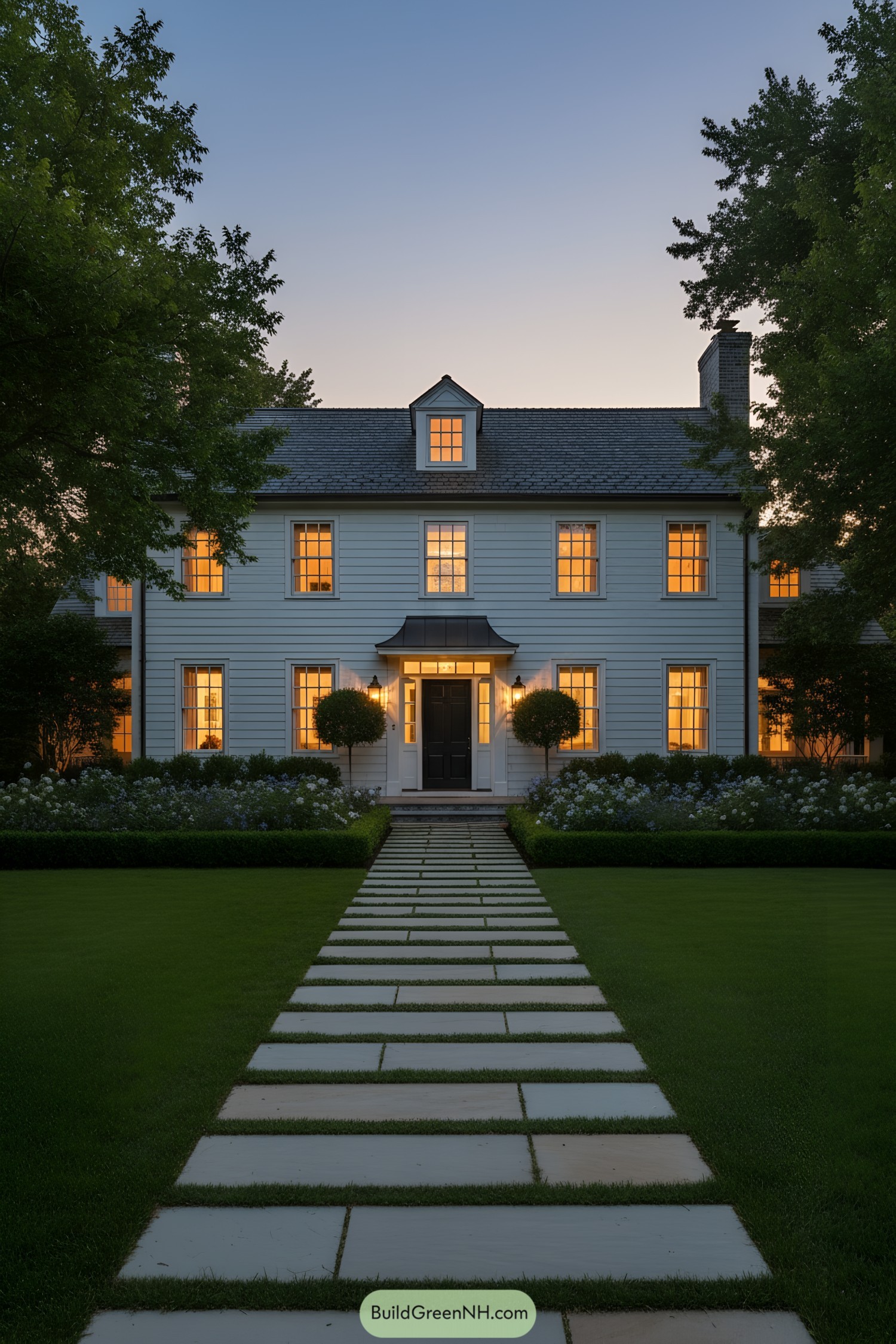
We crafted a crisp white clapboard Colonial with a centered entry, a slim standing‑seam metal hood, and a black paneled door. Evenly spaced divided‑light windows, a quiet center dormer, and a shingled roof with an end chimney keep the façade composed, while the straight stone path underlines the axis.
Inspired by early New England order, we edited the classic language with modern restraint, durable materials, and high‑performance glazing. It behaves like a gentleman, but when the lights glow at dusk it’s basically saying, come on over.
Porticoed Colonial With Topiary Flair
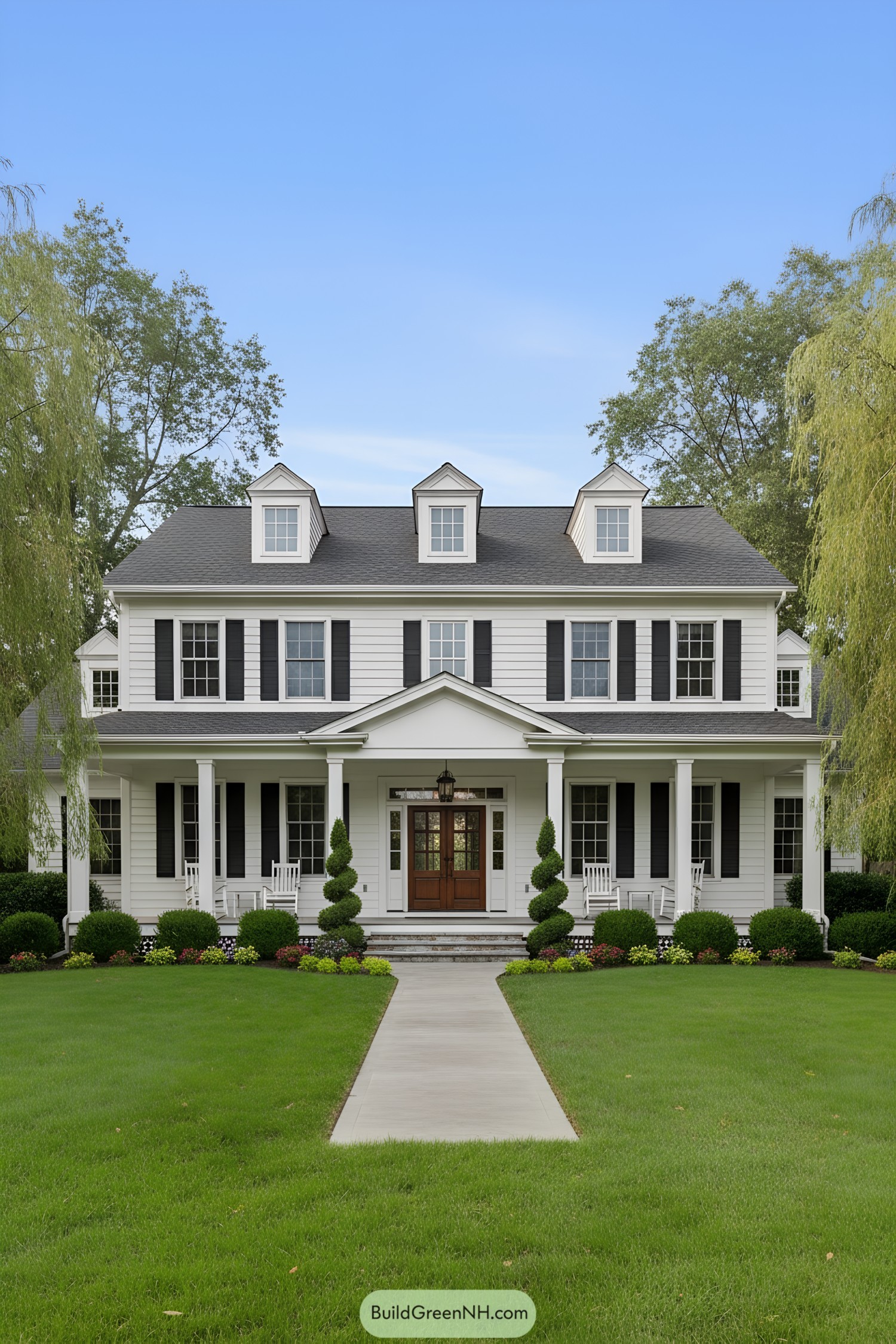
Crisp white clapboard, black shutters, and a five-bay facade center a paneled wood entry with sidelights and transom. A pedimented, columned portico fronts a full-length porch with rocking chairs, while three neat dormers crown the charcoal roof above spiral topiaries and a straight garden walk.
The composition draws on Georgian symmetry and coastal New England porch culture, trimmed down for a clean, current silhouette. Dormers boost daylight and presence, and those stout columns cue neighborly hellos—plus a bit of lemonade diplomacy.
Ivy-Trellised Twin-Chimney Colonial
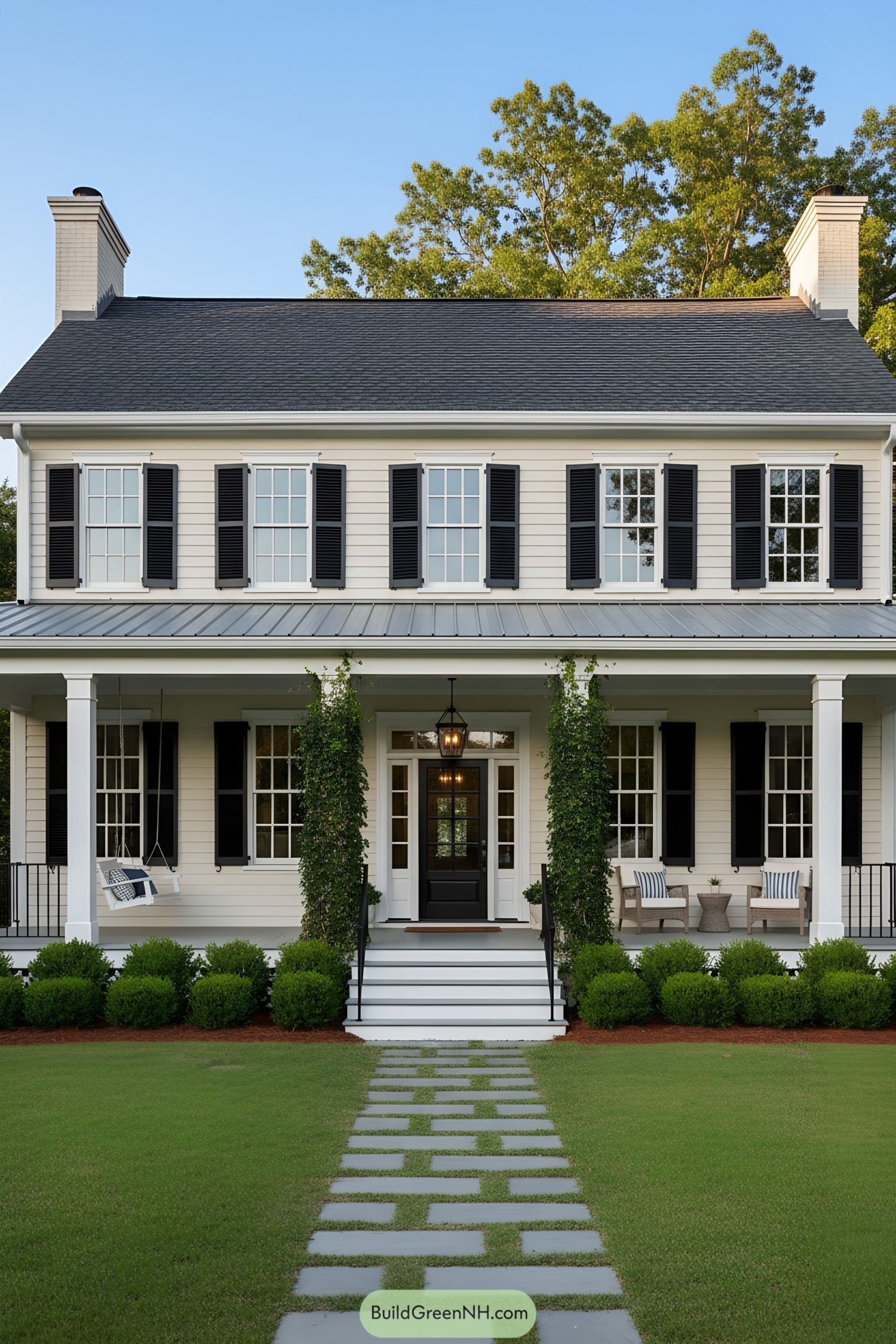
Cream clapboard, bookend chimneys, and a centered entry give a calm, formal stance. Black shutters, a multi-lite door, a standing-seam porch roof, and a tidy stone path balance the deep porch where a swing and lantern quietly show off.
Inspired by early American symmetry and long-porch evenings, the composition blends crisp geometry with soft greenery. Vines lace the posts, energy-smart windows and the metal porch roof update performance, and the swing promises at least one happy squeak a day.
Arched-Entry Coastal Shingle Colonial
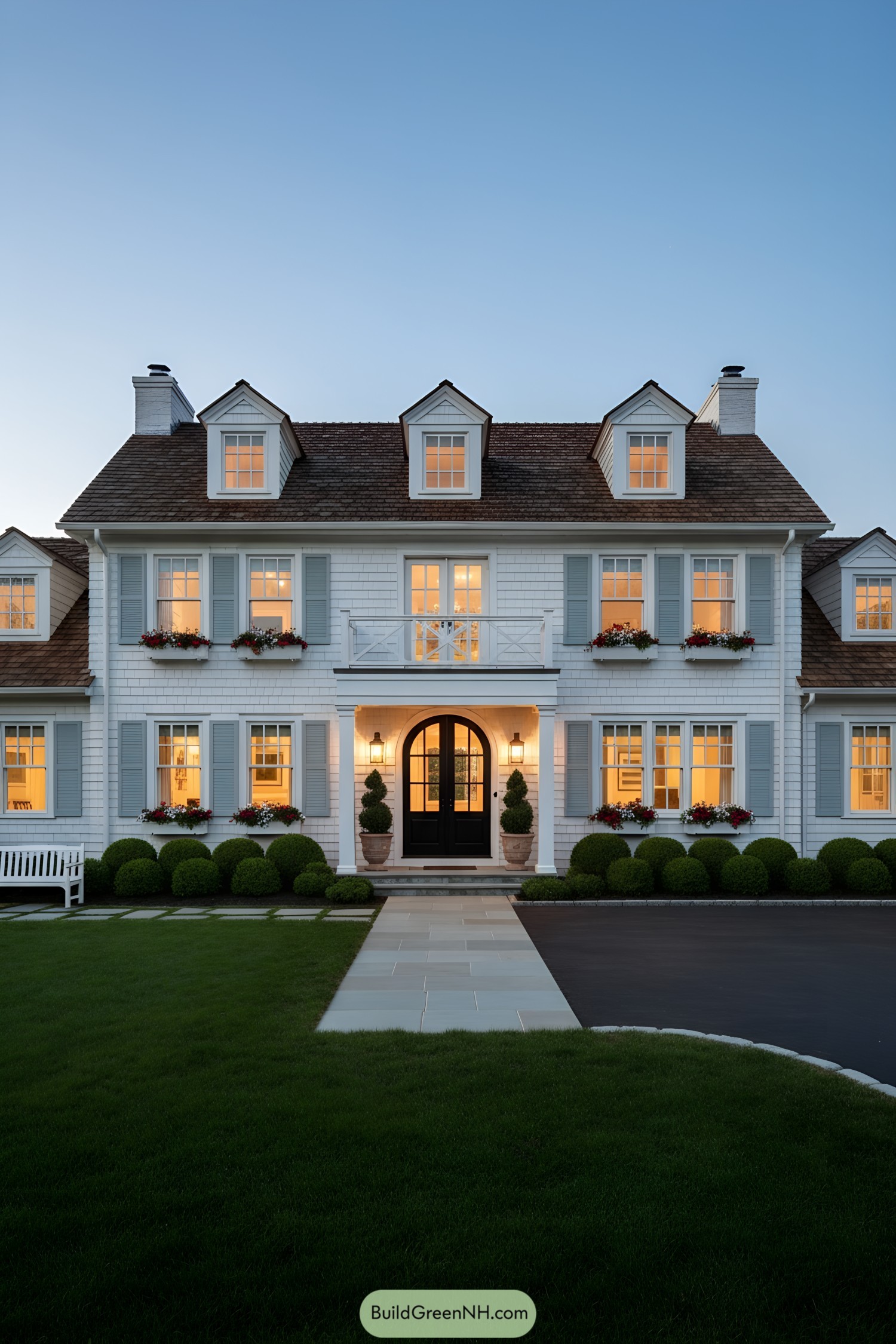
A crisp white shingle facade sets a calm, symmetrical stance beneath a cedar roof with twin chimneys and three tidy dormers. Sea-glass blue shutters, flower-boxed windows, and an arched double door under a petite balcony glow like they own golden hour.
The composition borrows from New England shingle tradition and classic Colonial order, tightened up with slim trim and high-performance divided-light windows. Boxwood mounds, a straight bluestone walk, and X-rail balustrades keep the look polished yet relaxed—formal jacket, playful pocket square.
Charcoal Gable, Cedar-Door Serenity
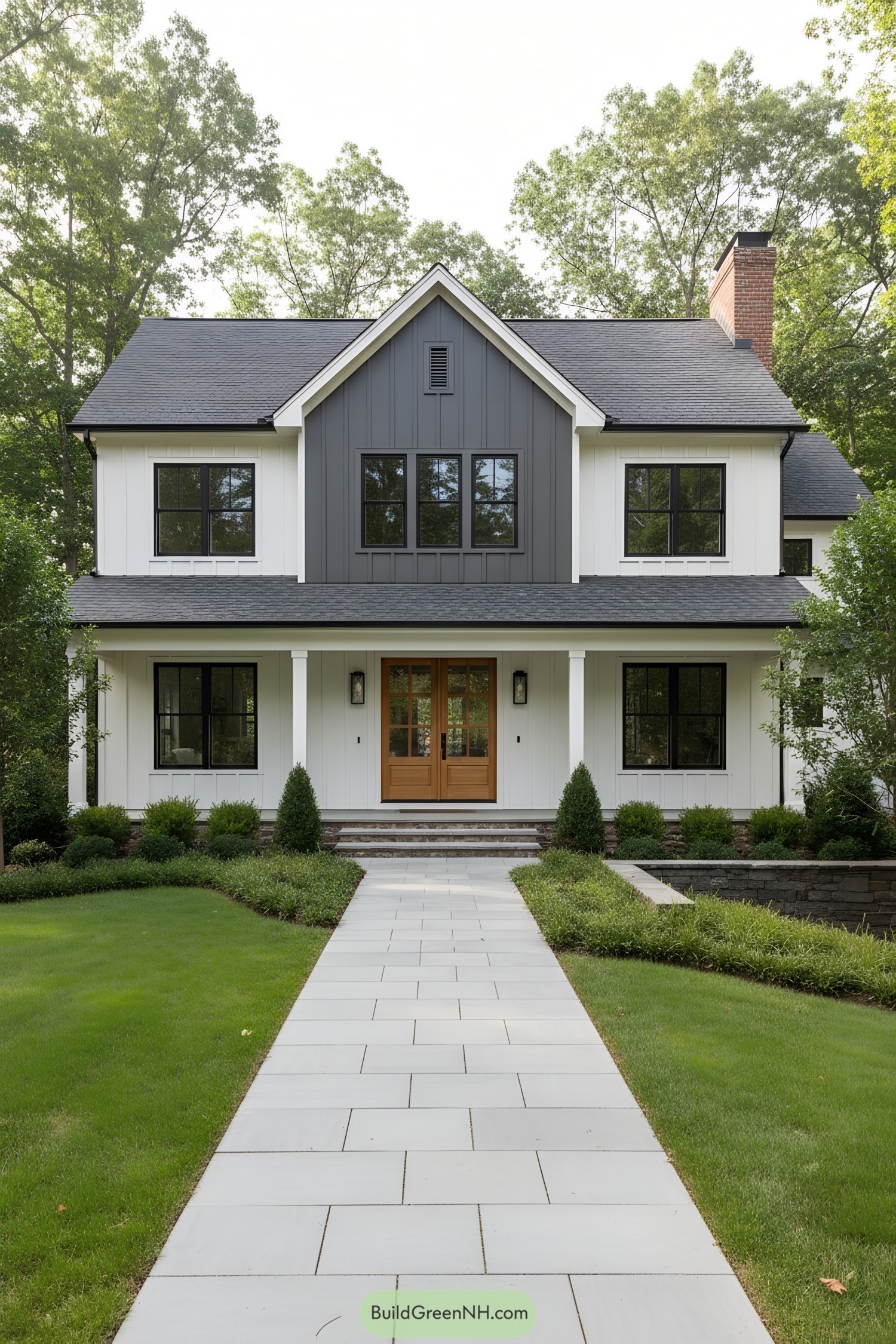
Symmetrical facade pairs crisp white siding with a charcoal-clad center gable. Black-grid windows and a warm double door rest under a deep porch—polite, but not shy.
Inspired by New England order and agrarian simplicity, the massing keeps gables clean and eaves lean. A brick chimney, stone-edged plantings, and a pale paver walk ground the composition—quiet confidence with a wink.
Slate-Roof Colonnade Colonial Quietude
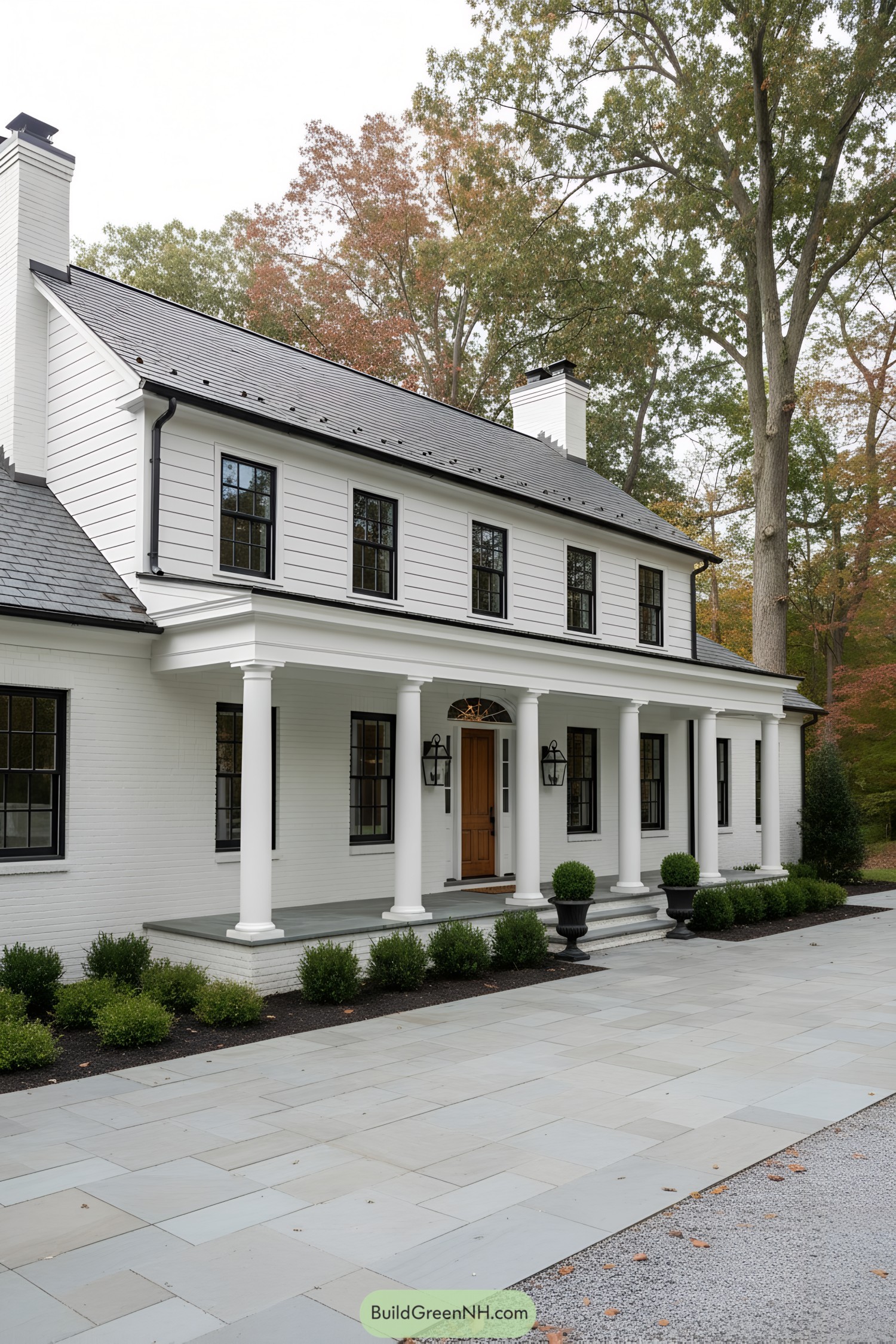
A white brick façade meets a charcoal slate roof, framed by twin end chimneys and crisp black windows in strict symmetry. A full-length colonnade with bluestone steps leads to a warm oak door, flanked by oversized lanterns and grounded by clipped boxwoods in urns.
The design draws inspiration from early New England proportions and Shaker restraint, refreshed with sharp window profiles and low-gloss metals. Durable materials—slate, painted brick, and bluestone—keep things timeless while the porch’s steady rhythm says come on by, porch swing optional.
White-Brick Classic With Gentle Pediment
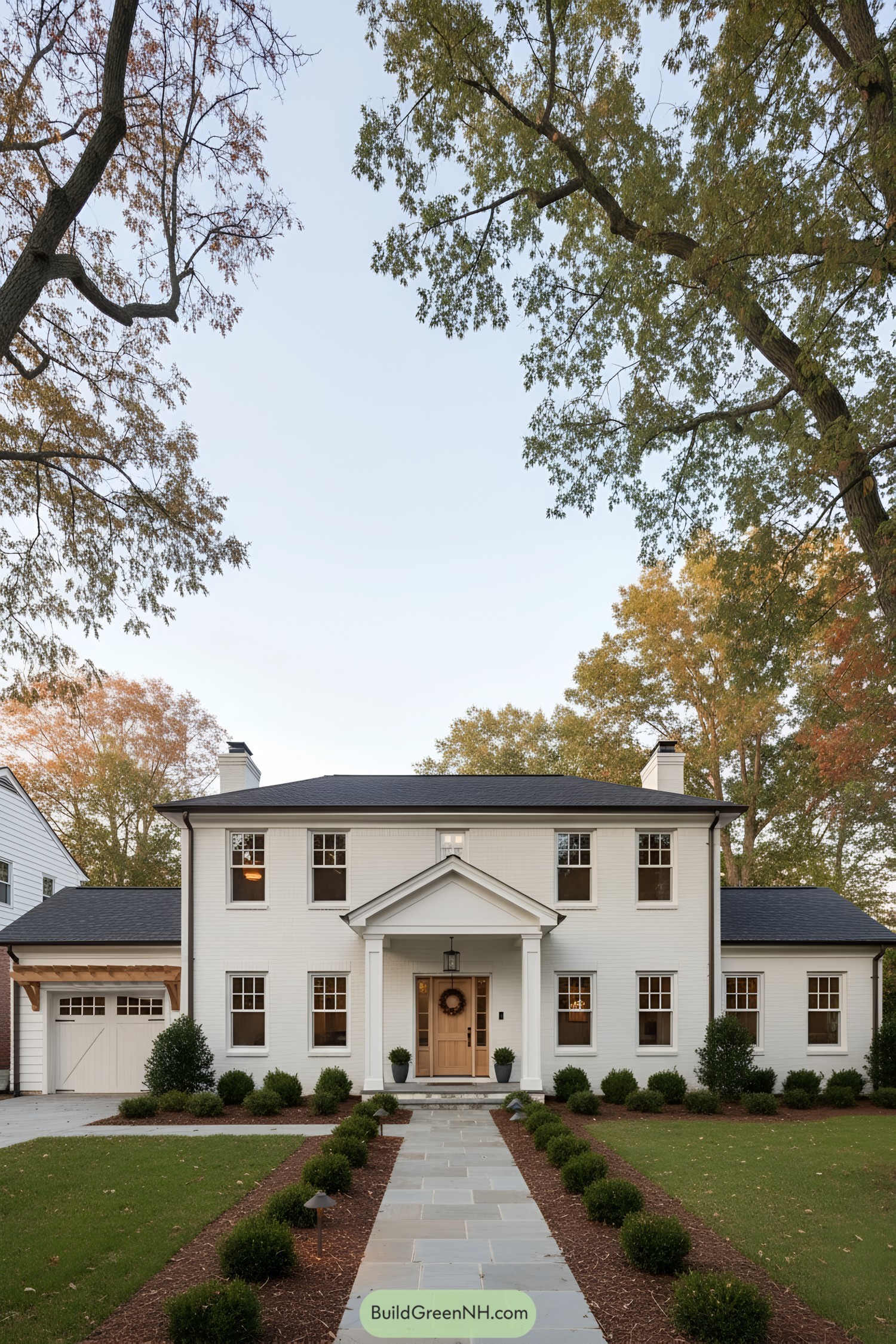
A two-story white brick residence centers on a pedimented portico with square columns, a hanging lantern, and a natural oak door. Symmetrical double-hung windows, a low charcoal hipped roof with twin chimneys, and side wings—including a timber-detailed garage—create a balanced, composed frontage.
The composition draws from Georgian order and early American restraint, then softens it with warm wood, slim trim, and a cool bluestone walk. Crisp lines keep the façade formal while clipped boxwoods and the porch quietly straighten their tie yet still grin.
Twin-Gable Monochrome Walled Forecourt
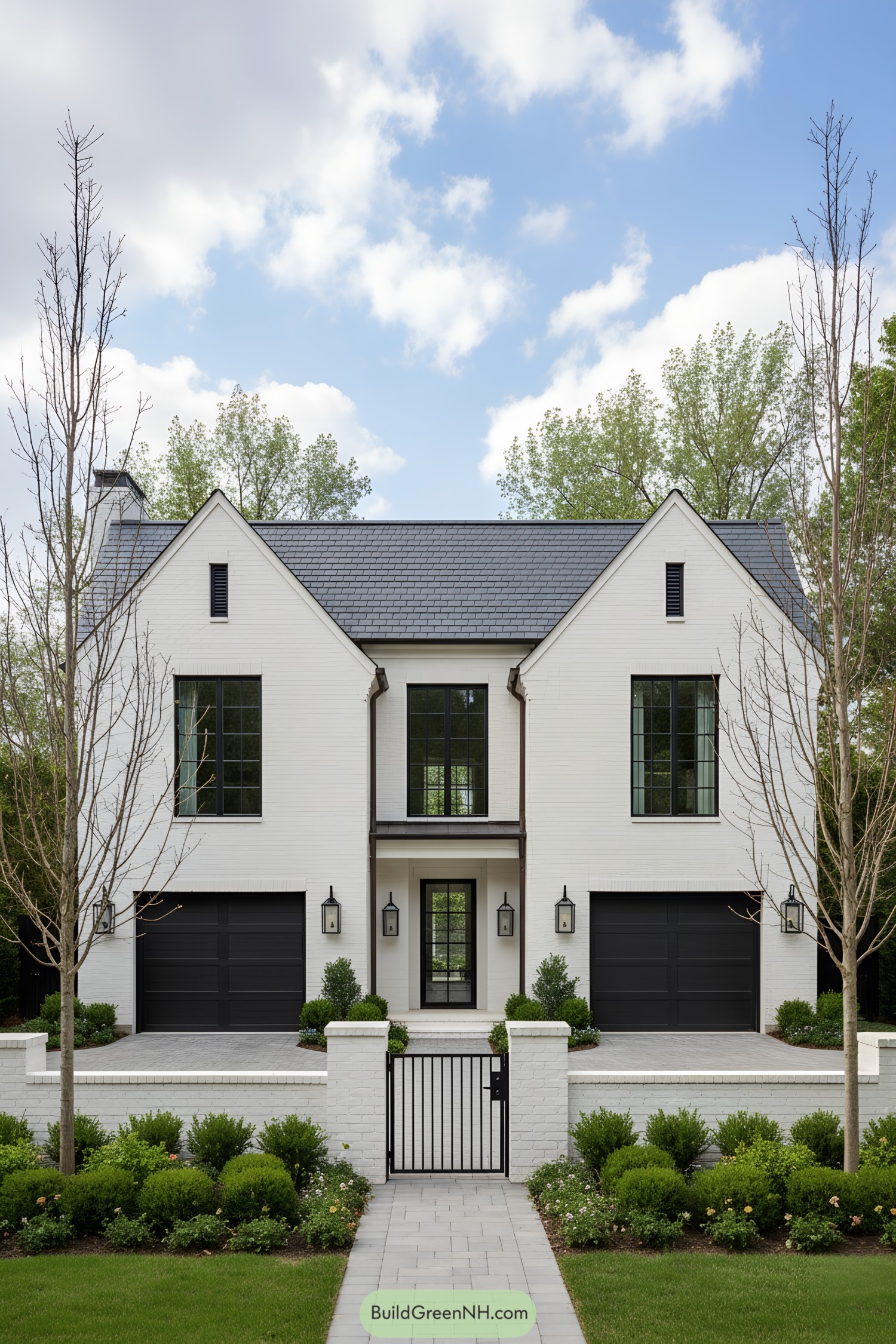
Twin gables frame a crisp white-brick facade capped by a charcoal slate roof and tall black-grid windows. A centered entry with a slim Juliet balcony, a quartet of lanterns, and a low walled forecourt sits between flush black garage doors.
The composition blends colonial symmetry with Scandinavian restraint and a wink of urban townhouse attitude. We leaned into a strict black-and-white palette, clipped hedges, and lean eaves so the proportions do the talking—politely but firmly.
Cupola Courtyard Classical Showpiece
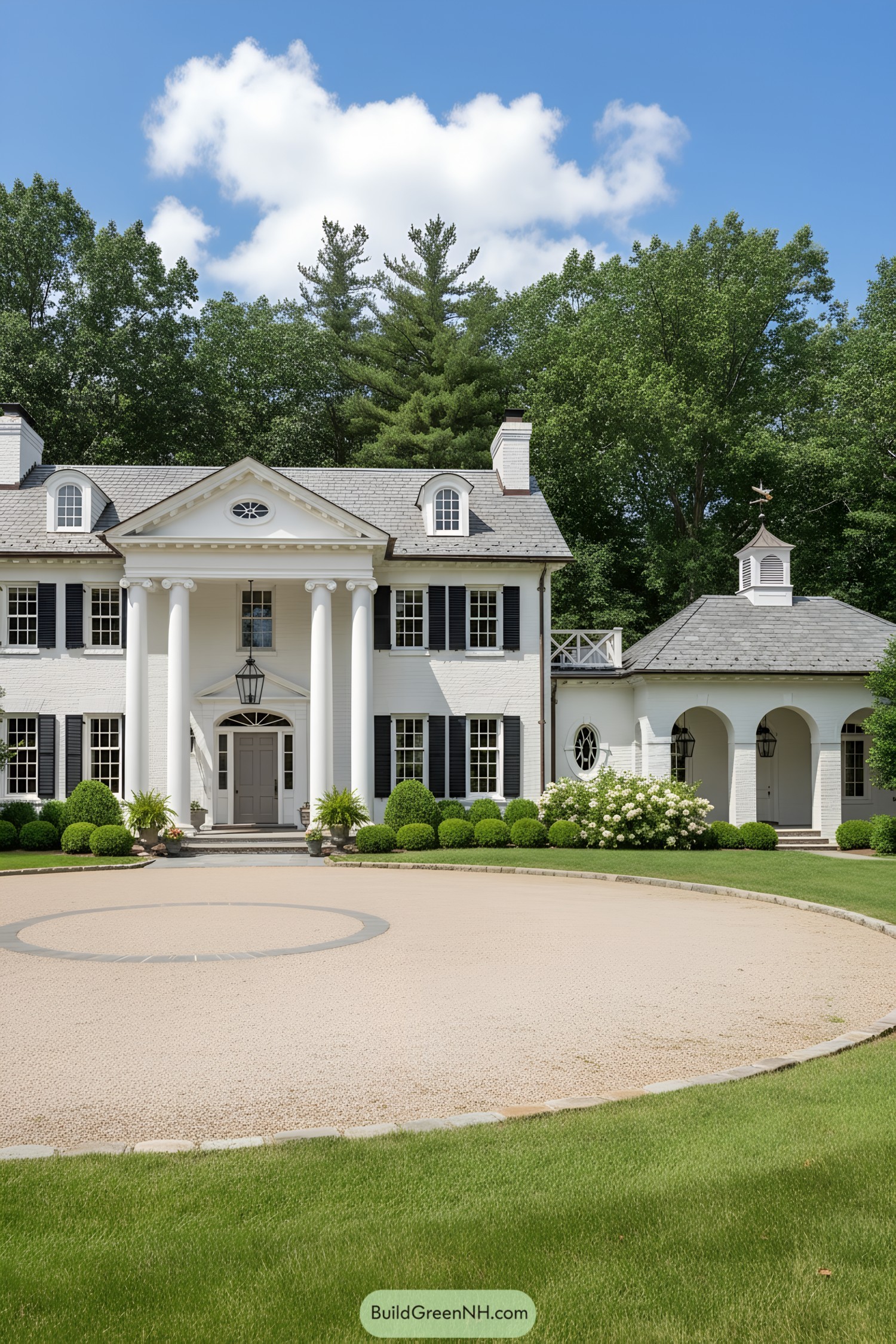
A white-brick manor centers on a four-column portico with a dentiled pediment and oval oculus, framed by black shutters and slate dormers. An arched loggia connects to a cupola-topped pavilion, while a circular gravel court, clipped boxwoods, and an oversized lantern announce a proper welcome.
We leaned into Georgian symmetry and Federal trim, then pared it back with slender mullions, a breezy balustrade, and a restrained palette. The mood is dignified but not stuffy—those columns stand straighter than a drill sergeant—while the side arcade sneaks in indoor-outdoor living without breaking the classical spell.
Red-Door Dormered Garden Colonial
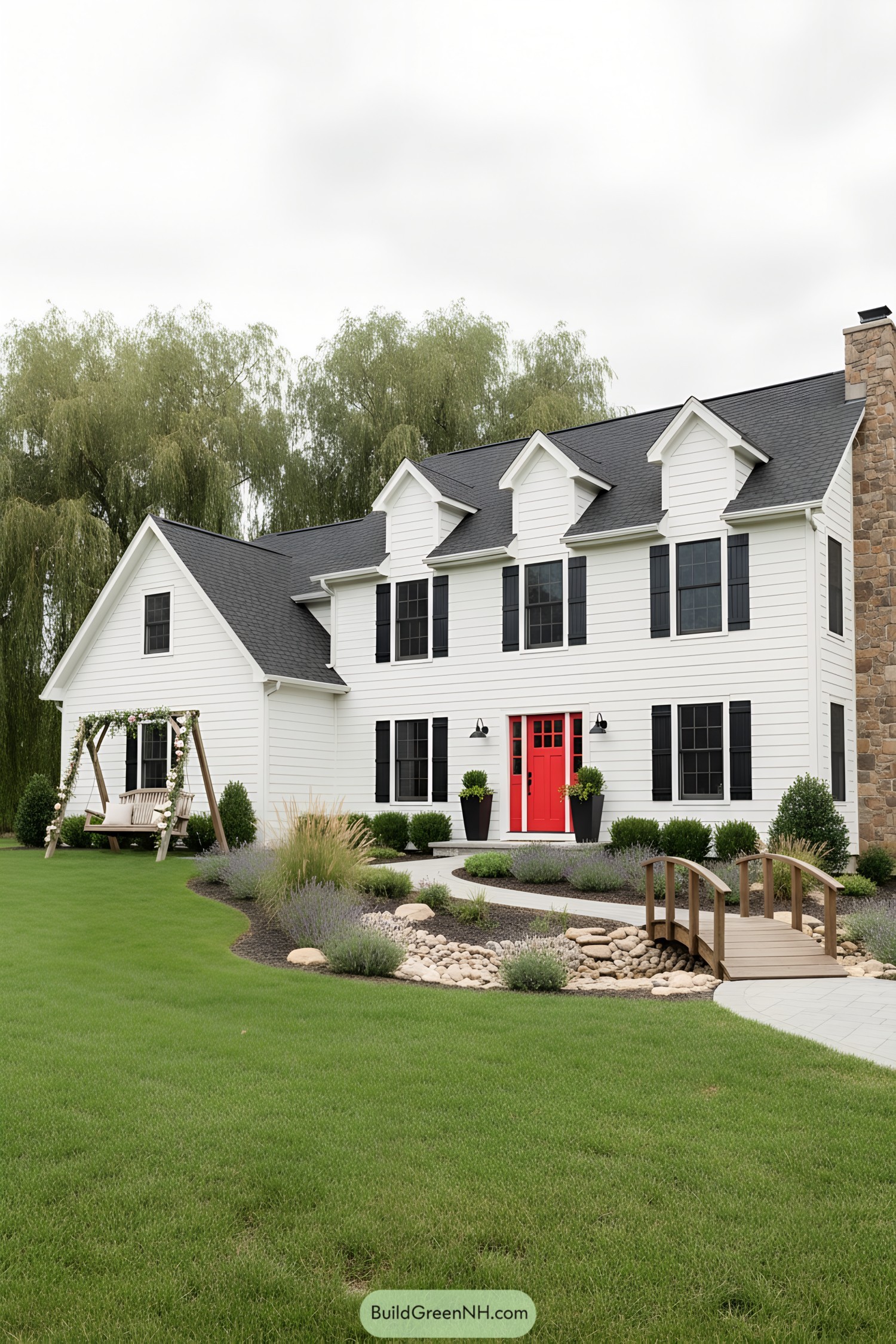
We sharpened a textbook Colonial with smooth lap siding, black shutters, and three compact dormers under a charcoal roof. A bold red door centers the elevation while a stacked-stone chimney gives it gravitas.
Curved walks lead to a cedar footbridge over a dry creek, edged with lavender and river rock for low-maintenance calm. A flower-dressed swing tucks by the side gable—because even stoic symmetry deserves a little grin.
Broad Porch, Crisp Gable Rhythm
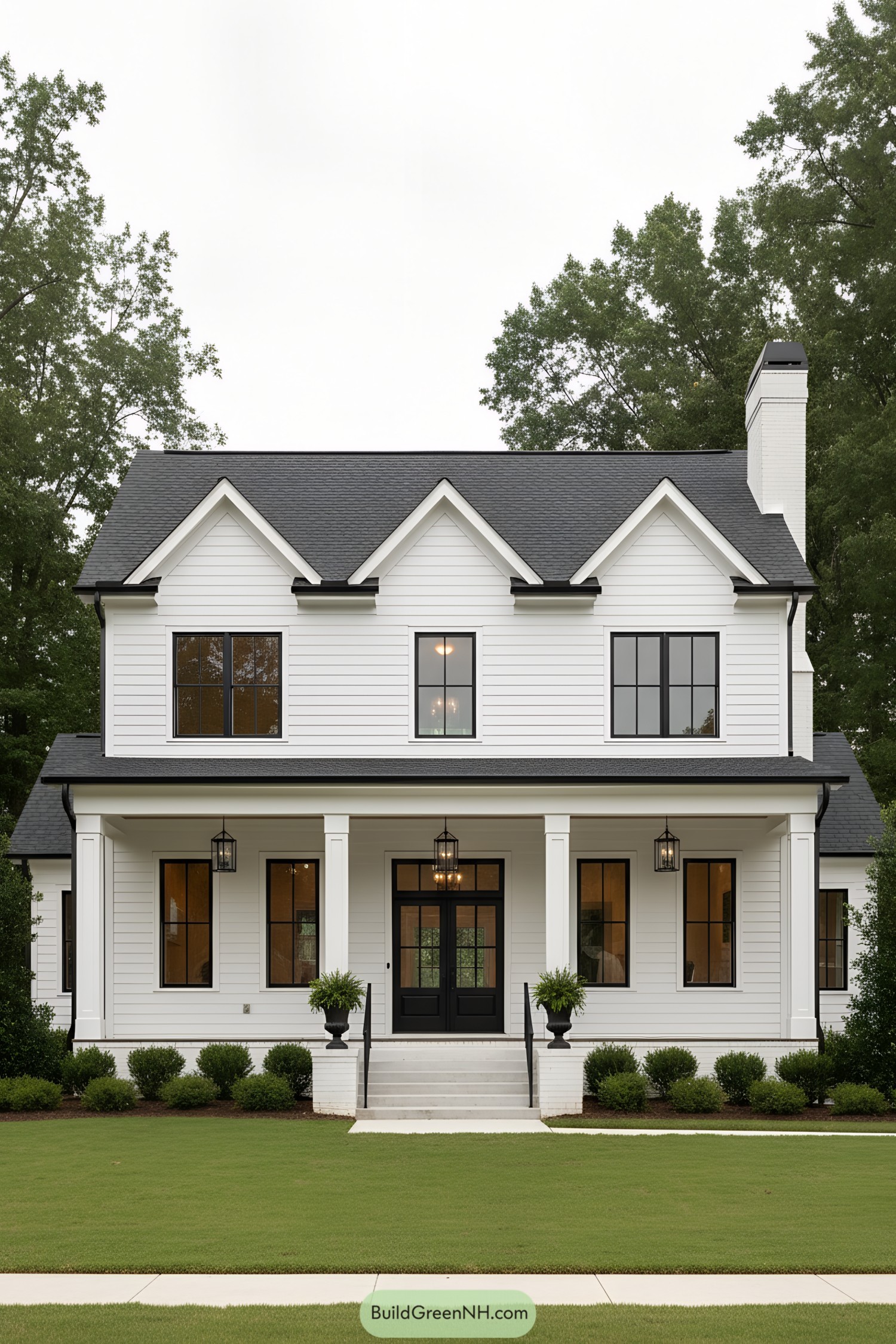
A broad, elevated porch stretches beneath a charcoal roof, carried by square columns and three pendant lanterns. Crisp white lap siding, black-framed windows, and a right-side chimney shape a calm, symmetrical façade while pointed gables keep time across the ridge.
Inspired by early New England order and Southern porch life, the composition balances ceremony with easygoing welcome. We edited details to the essentials—centered double doors, fine muntins, and clean trim—letting the geometry speak while the porch whispers, sit a minute.
Dormered Manor With Balcony Poise
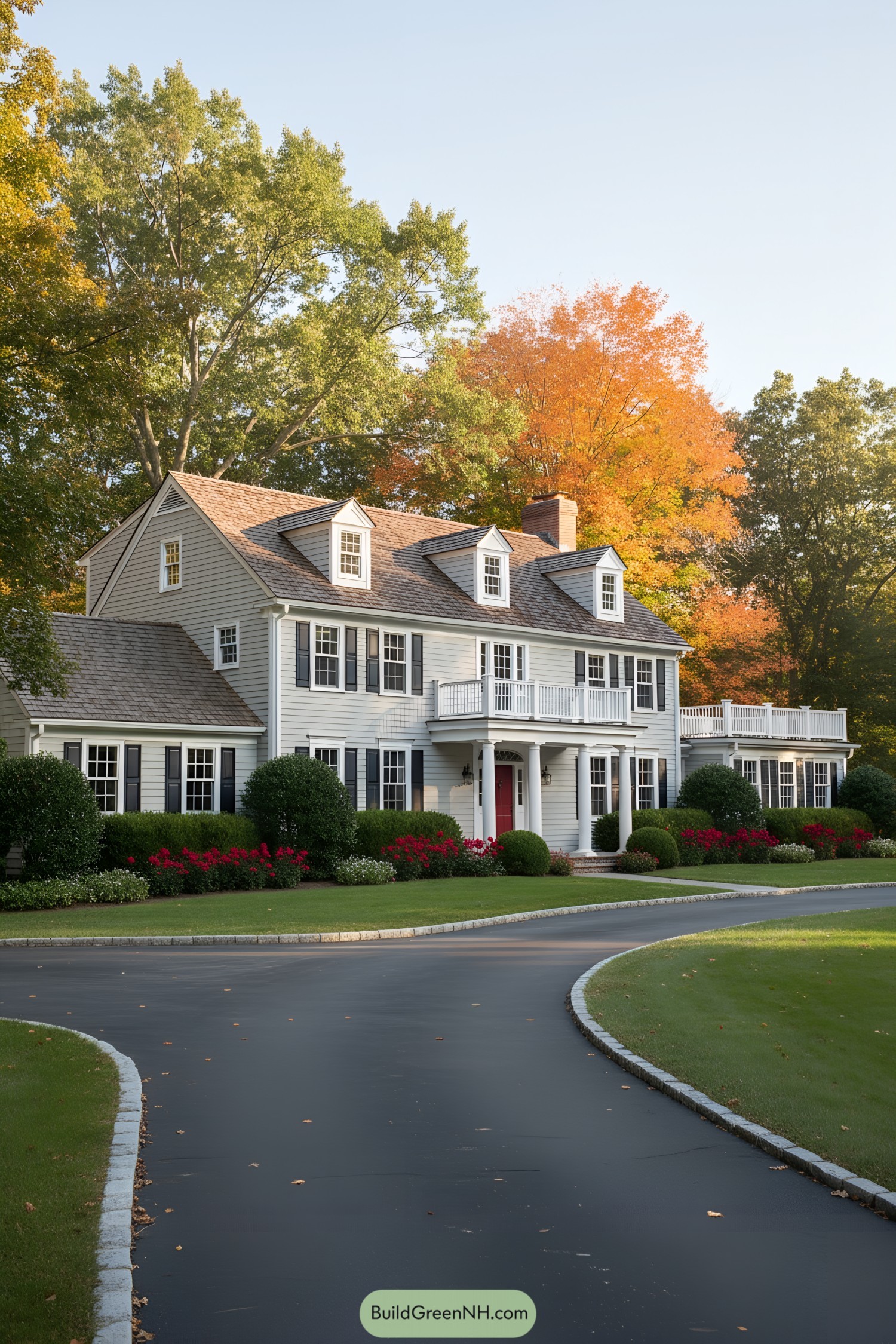
Clapboard planes and cedar shakes set a calm rhythm, punctuated by three dormers and crisp black shutters. A columned entry supports a usable balcony, while matching rail terraces on the wings frame the measured symmetry.
We borrowed Federal order and New England porch culture, then tuned proportions for light, views, and easy flow. The restrained palette keeps it dignified; the red door adds a wink—because even a classic deserves a little mischief.
Board-and-Batten Winterfront
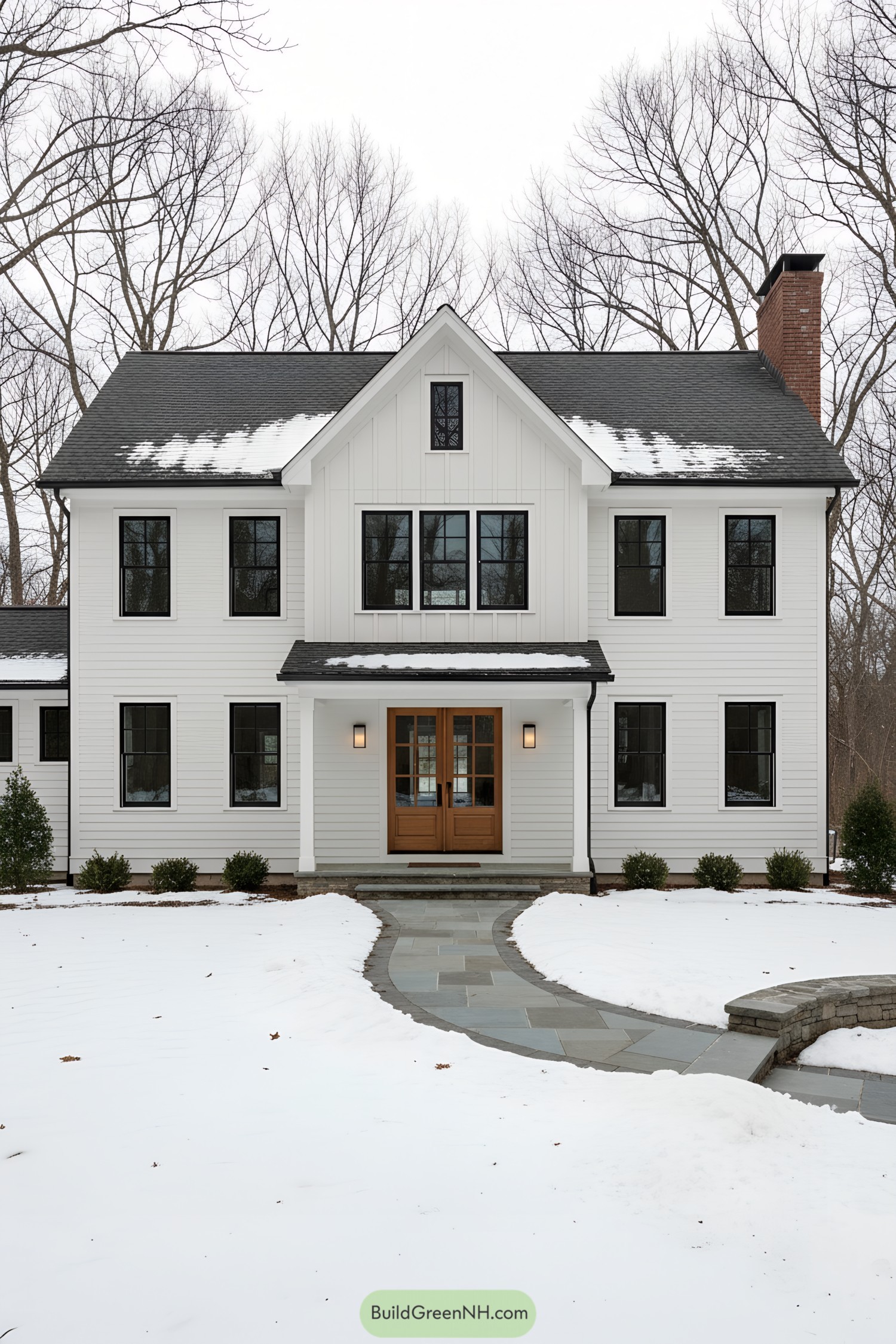
Crisp white clapboard pairs with a board-and-batten center gable, contrasted by slim black windows. A compact portico with warm oak double doors meets a curved bluestone walk and a low stone seating wall.
Rooted in New England colonial forms and Shaker simplicity, the composition favors honest materials, tall glazing, and quiet symmetry. A brick chimney grounds the roofline while restrained landscaping lets the snow steal the show.
Palm-Framed Neoclassical Glow
A balanced facade stacks a colonnaded porch and a balustraded balcony beneath a pediment medallion, all in creamy stucco. Warm timber doors and divided-light windows glow against a cool slate hipped roof with twin dormers, while a porte-cochère and circular drive refine arrival.
The design draws inspiration from Palladian order and British West Indies sensibility, translating symmetry into breezy, coastal living. Deep overhangs, shaded galleries, and impact-rated wood windows temper the sun, and low-voltage path lights whisper “welcome home”—even the palms seem to nod.
Boxwood Axis, Dormer Trio
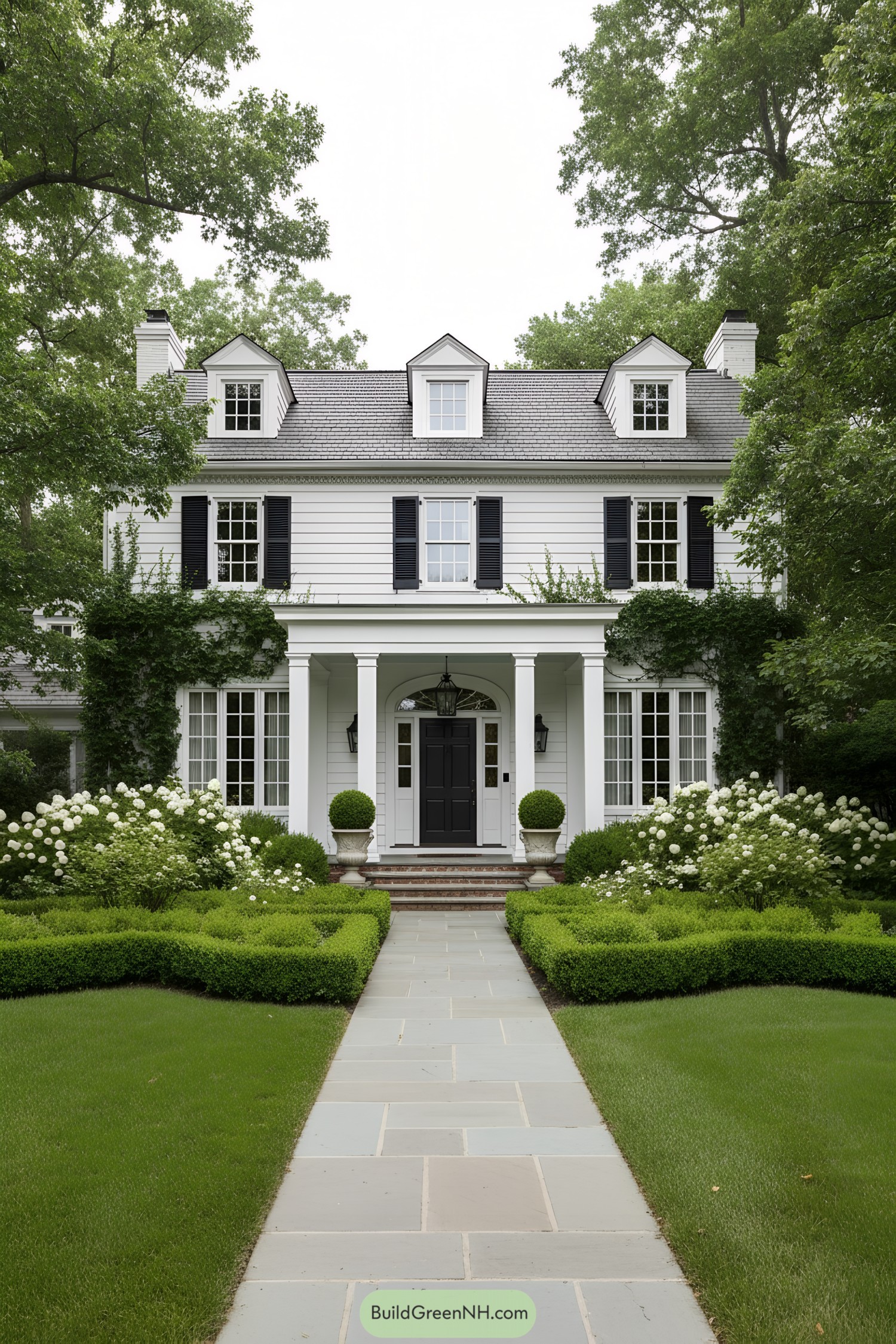
White clapboard, onyx shutters, and a trio of dormers compose a crisp, perfectly balanced front. A four-column portico with an arched transom and hanging lantern centers the black door beneath a gray shingle roof and brick steps.
Drawn from New England classicism and parterre gardens, the scheme pairs strict symmetry with relaxed vine drapery. Boxwood hedges, hydrangea mounds, and urned topiaries line the bluestone path—well-behaved greenery; even the ivy minds its manners.
Brick-Trimmed Shingle Porch Harmony
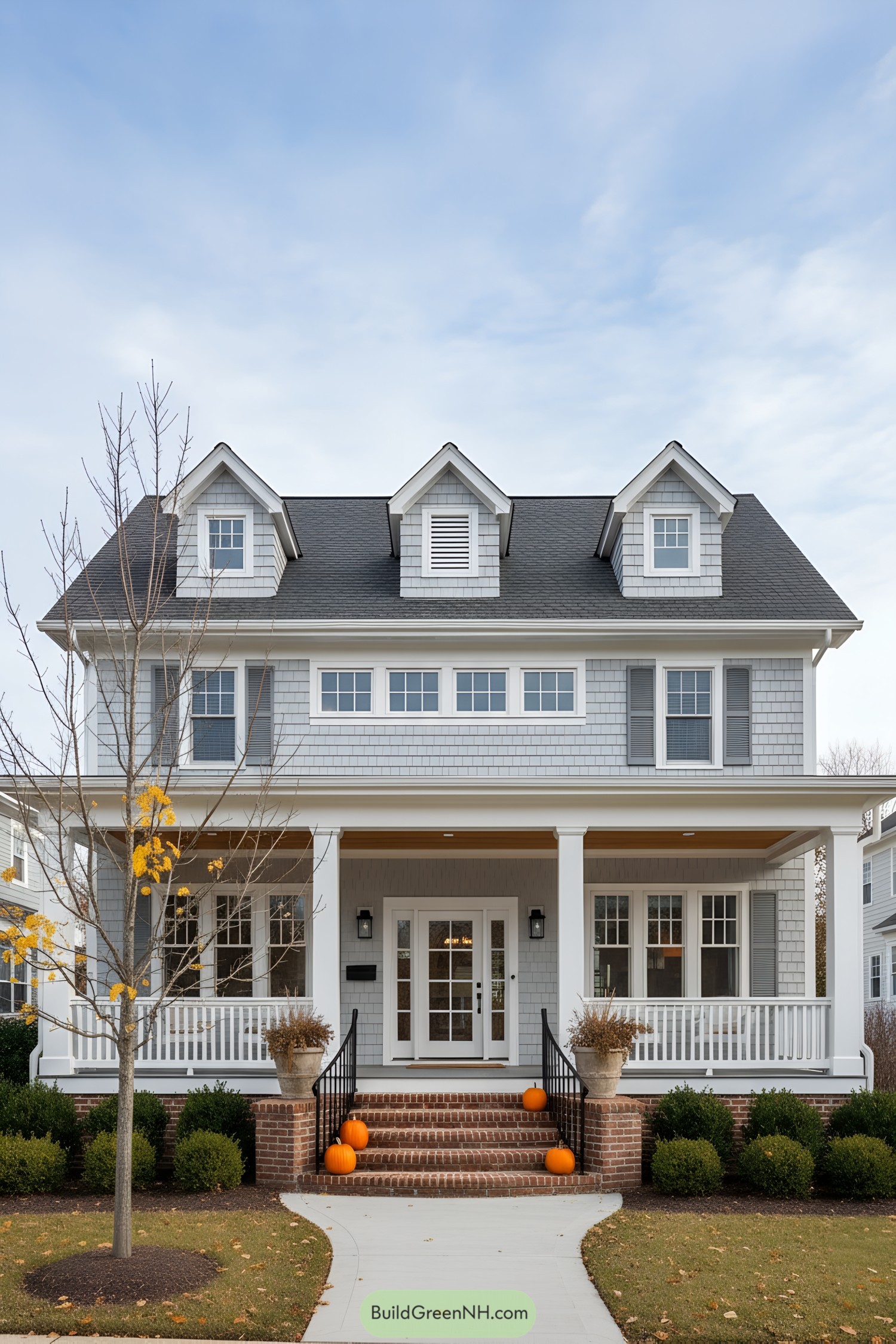
A symmetrical facade pairs gray shingle siding with crisp white trim and a generous front porch. Three snug dormers punctuate the dark roof as brick steps and slim black rails draw the eye to a French-style entry.
Inspired by New England shingle tradition and porch-friendly street life, the composition values order without feeling stiff. A warm wood porch ceiling and a tidy band of upper windows lighten the massing, and the dormers look like they’re tipping their hats.
Fanlight Portico, Brick Garden Calm
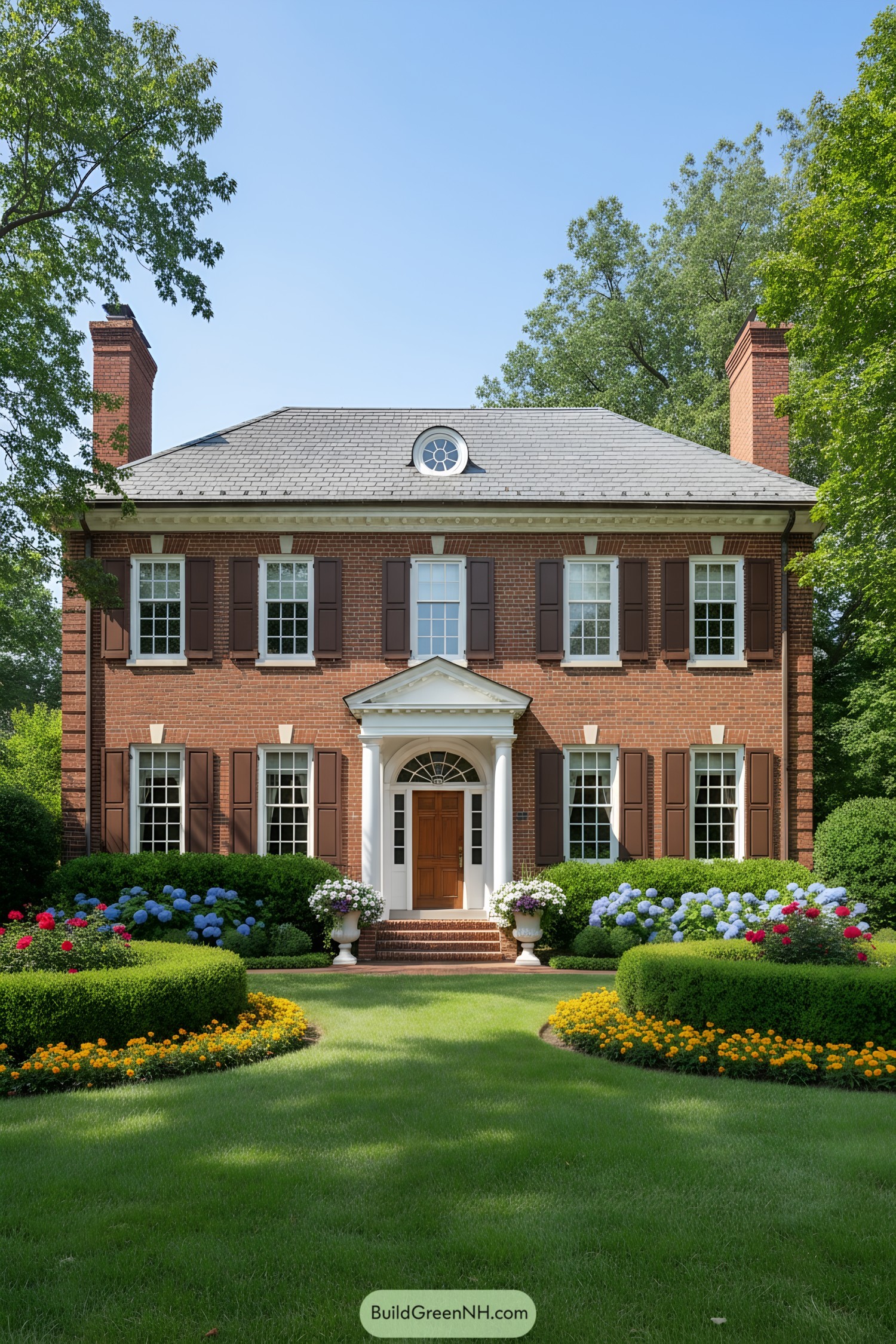
A stately red-brick facade stands in perfect balance, framed by tall multi-pane windows with cocoa shutters and crisp white trim. A pedimented portico with slender columns shelters the arched, fanlight entry, while a slate roof with an oculus dormer and twin chimneys keeps everything buttoned-up.
Inspired by Georgian townhouses and clipped parterres, the composition favors restrained ornament and durable, tactile materials. Curved boxwood beds, hydrangea drifts, and sunny borders steer the stroll to the door—because even entrances enjoy a bit of theater.
Pin this for later:
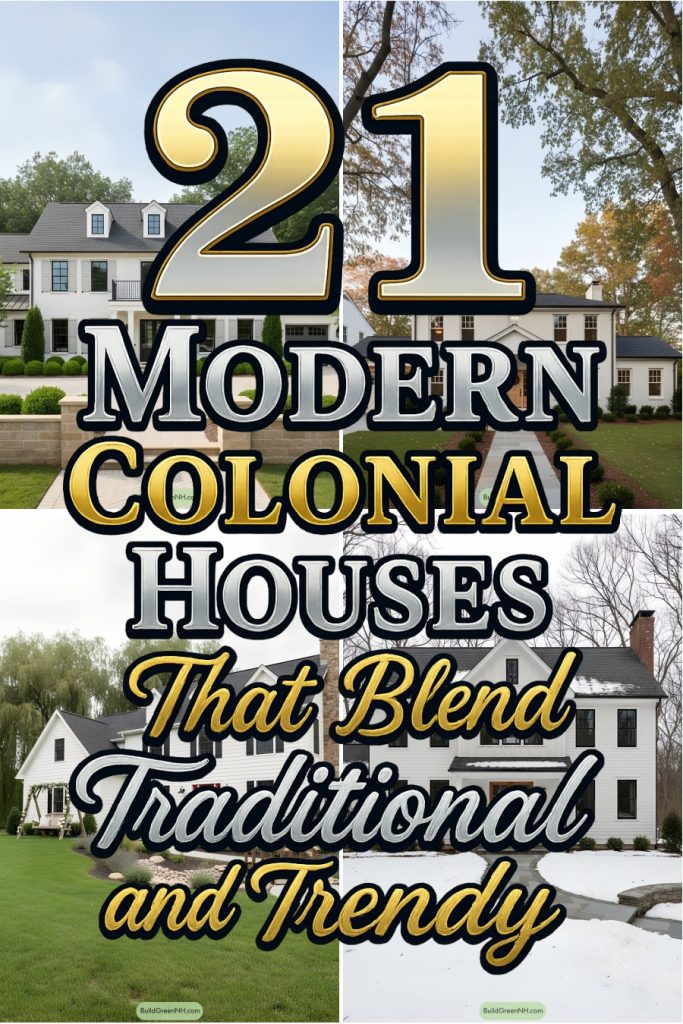
Table of Contents


