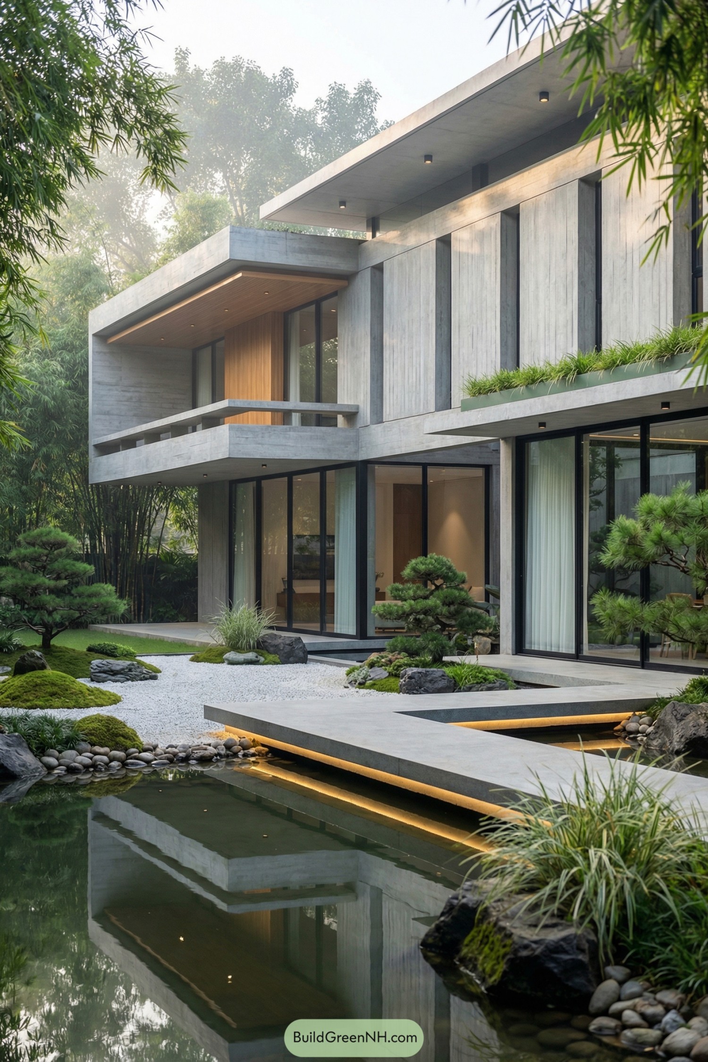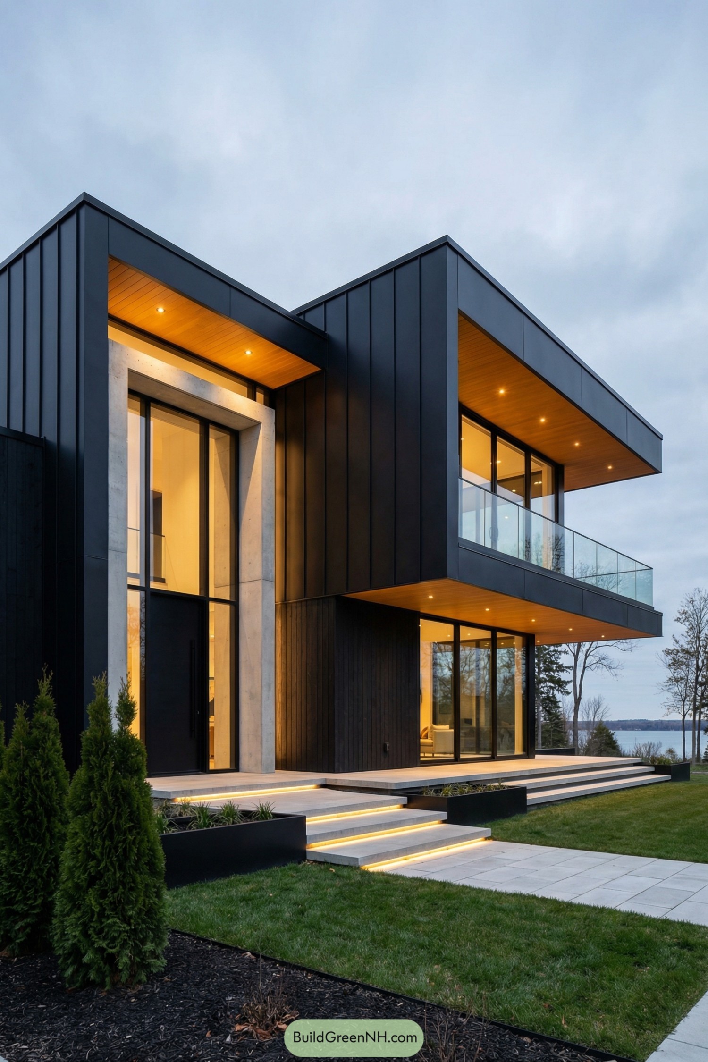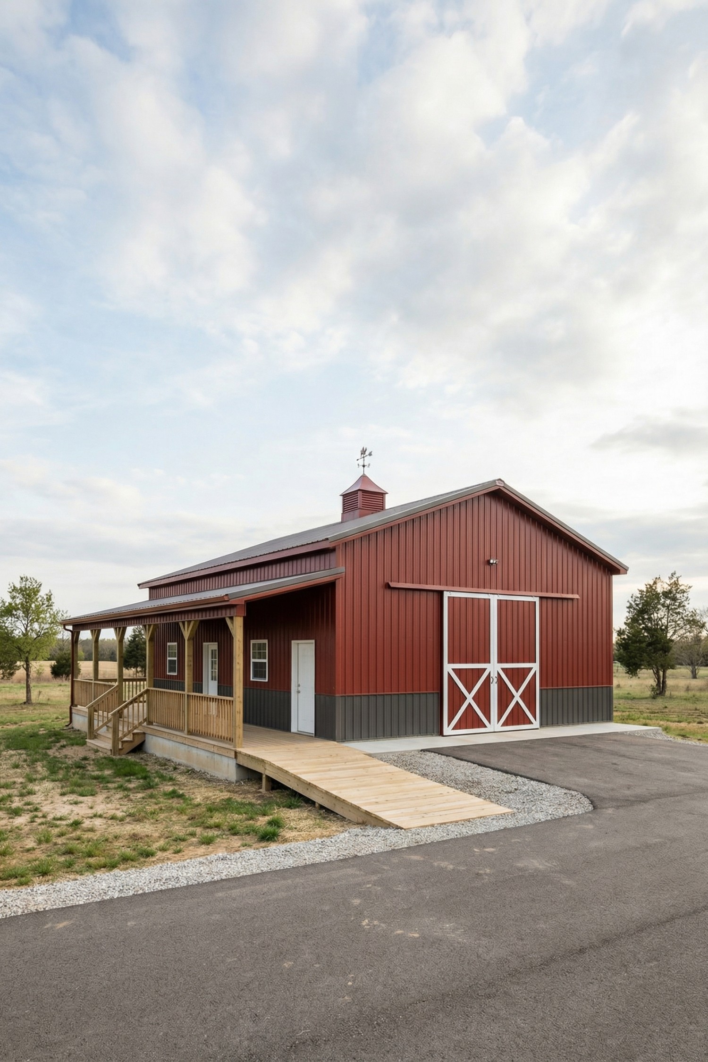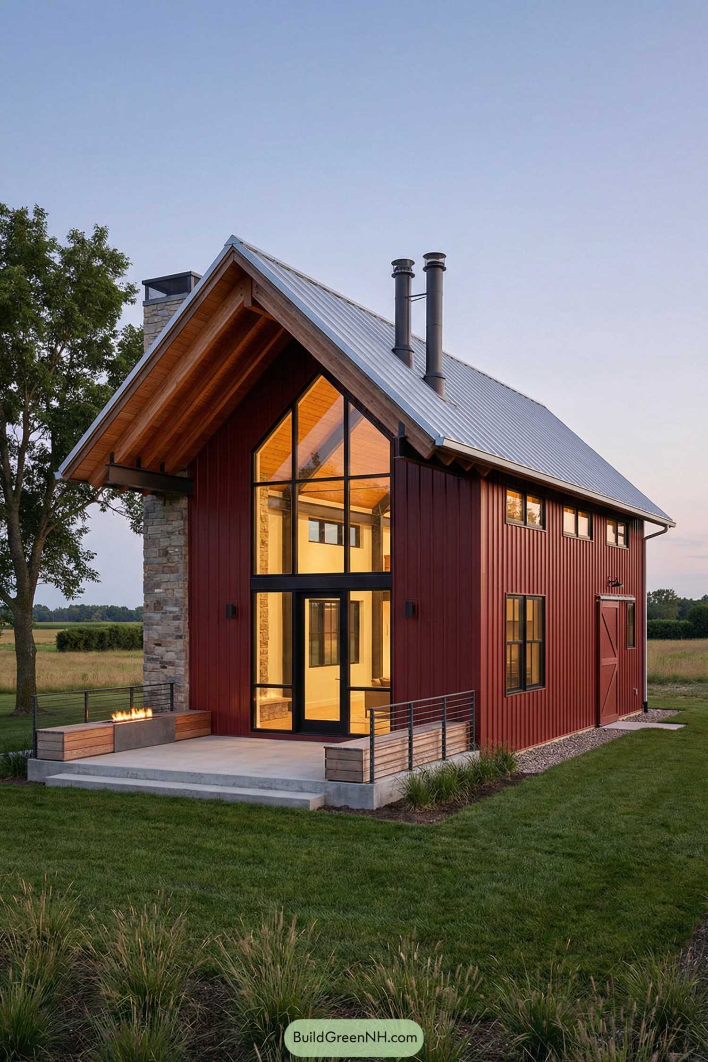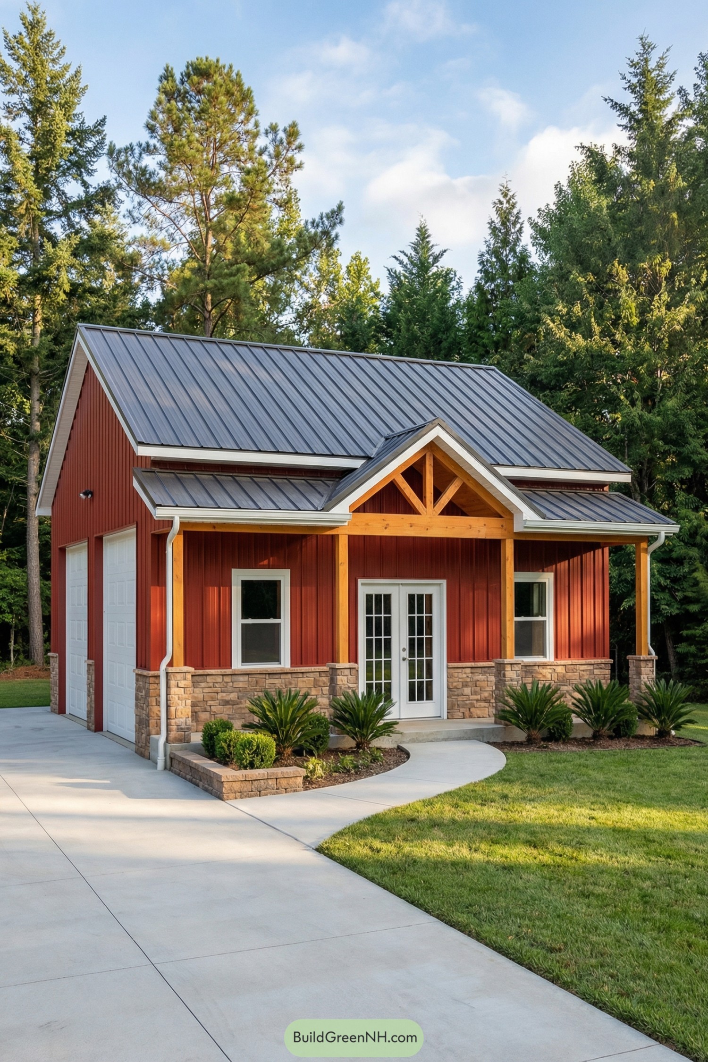Last updated on · ⓘ How we make our designs
Check out our modern brick homes that pair clean geometry with hardworking details for the timeless style.
Brick is having a moment. These homes lean into classic building materials and clean lines. From barn-inspired gables to razor-thin rooflines and stacked cubes that feel light on their feet.
We chased daylight like it owed us rent, using deep reveals, clerestories, and corner glazing to pull sun into the plan while keeping glare and nosy views in check.
You’ll see warm cedar and corten playing wingman to charcoal trims and steel frames, because texture and tone do the heavy lifting.
Keep an eye on the rhythms in our architectural choices. Vertical slot windows, gridded mullions, and slender posts that make the compositions feel tailored, not stiff.
Twin Gable Brick Retreat
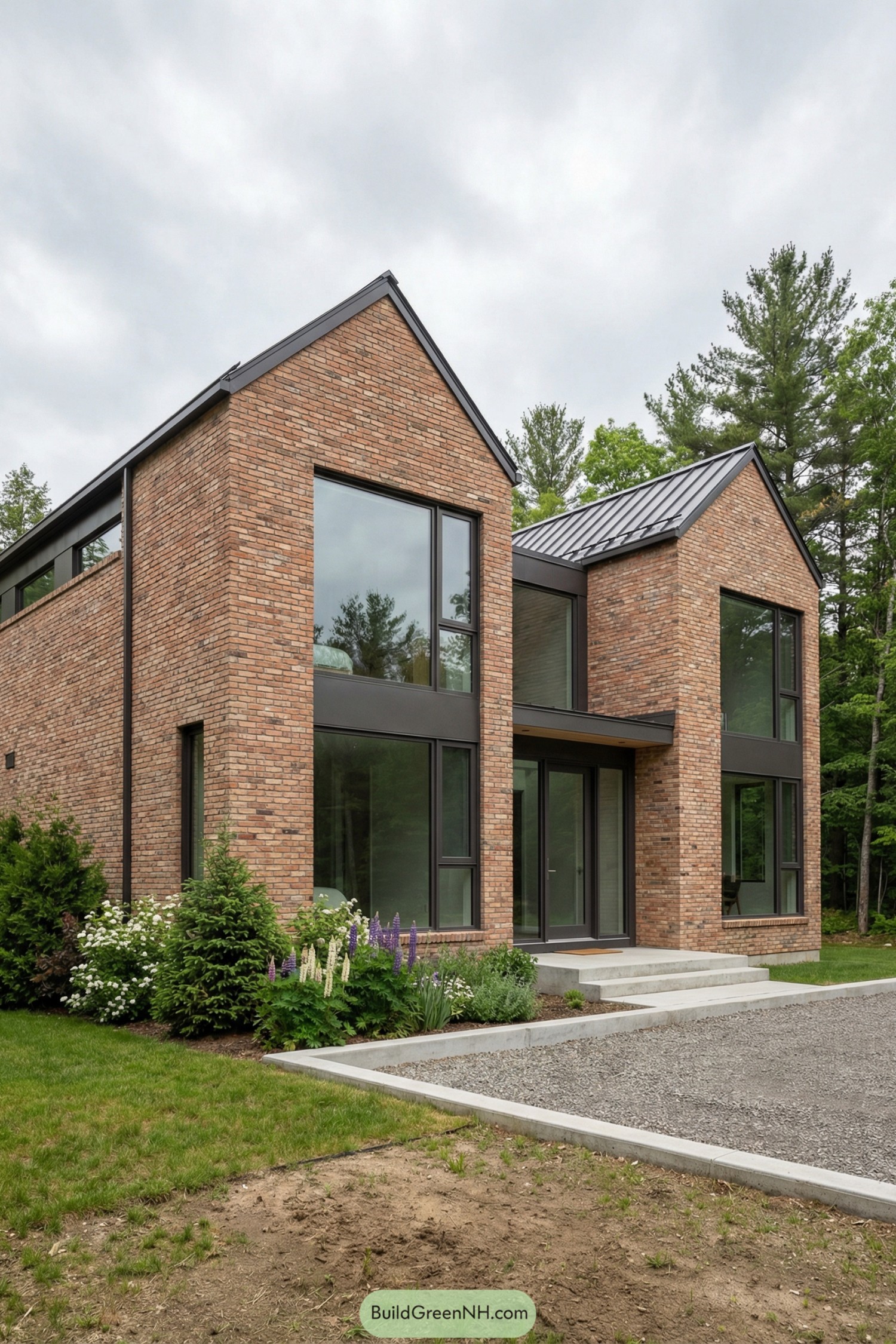
Two gabled volumes in warm brick frame generous floor-to-ceiling glazing, giving the home a crisp, modern stance without losing its timeless roots. The slim charcoal window surrounds and metal rooflines add a tailored contrast, like a good suit with sharp lapels.
We designed the massing to echo classic barns, then pared it down to clean planes so light can pour through all day. Deep window reveals, thermally broken frames, and a sheltered entry canopy aren’t just pretty details—they manage solar gain, keep weather at bay, and make daily living feel quietly luxurious.
Cedar Canopy Modern Brick Haven
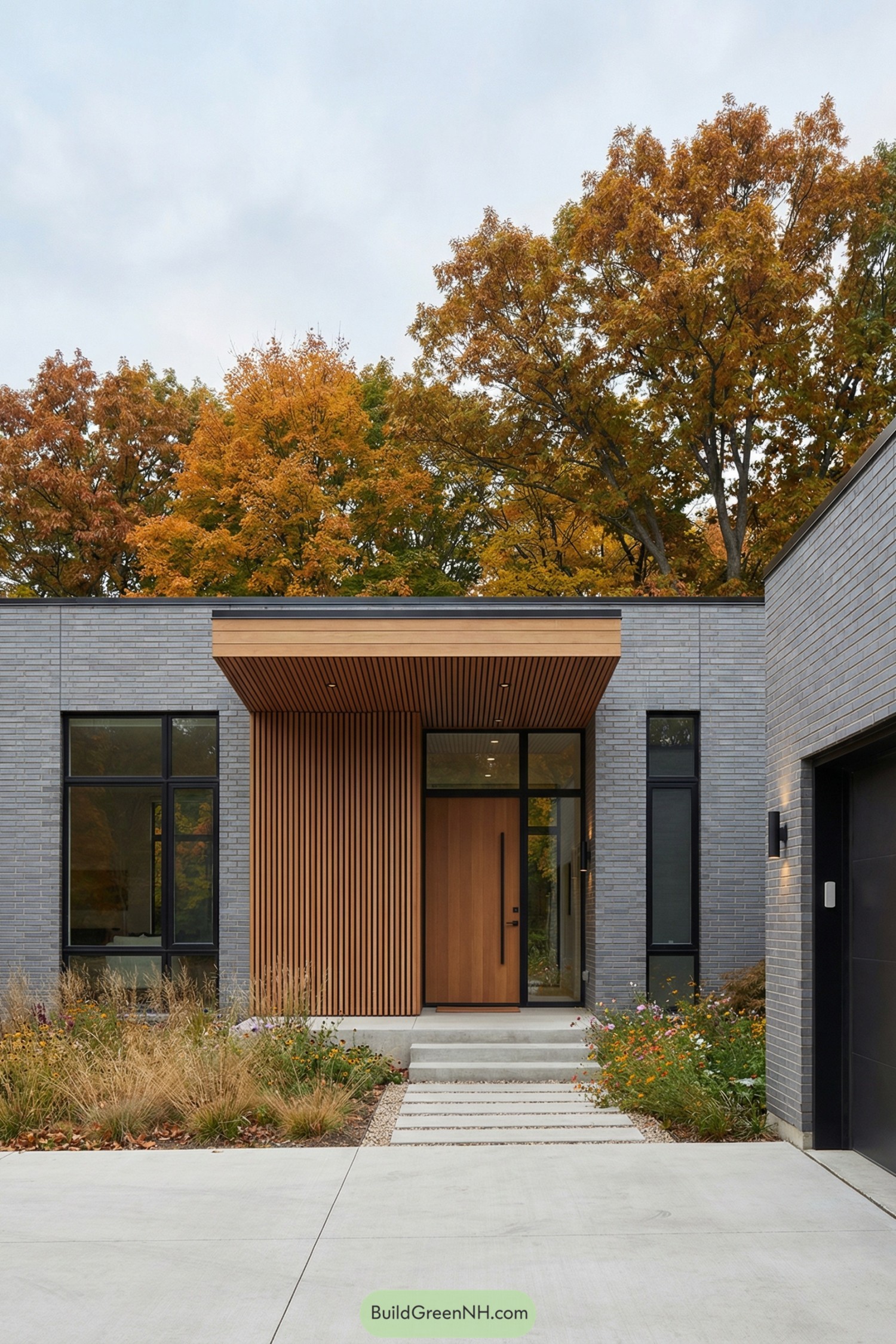
We shaped this low-slung form to sit calm and confident, pairing cool gray brick with warm vertical cedar that wraps the porch and door. Slim black-framed windows punch crisp rhythms into the façade, letting the garden and those autumn woods sneak right inside.
The cedar soffit isn’t just pretty; it shields the entry from weather while casting a gentle, gallery-like light. Linear pavers float to the threshold, and the tall, narrow sidelights stretch the proportions, making a single-story home feel unexpectedly grand.
Gabled Brick Garden Residence
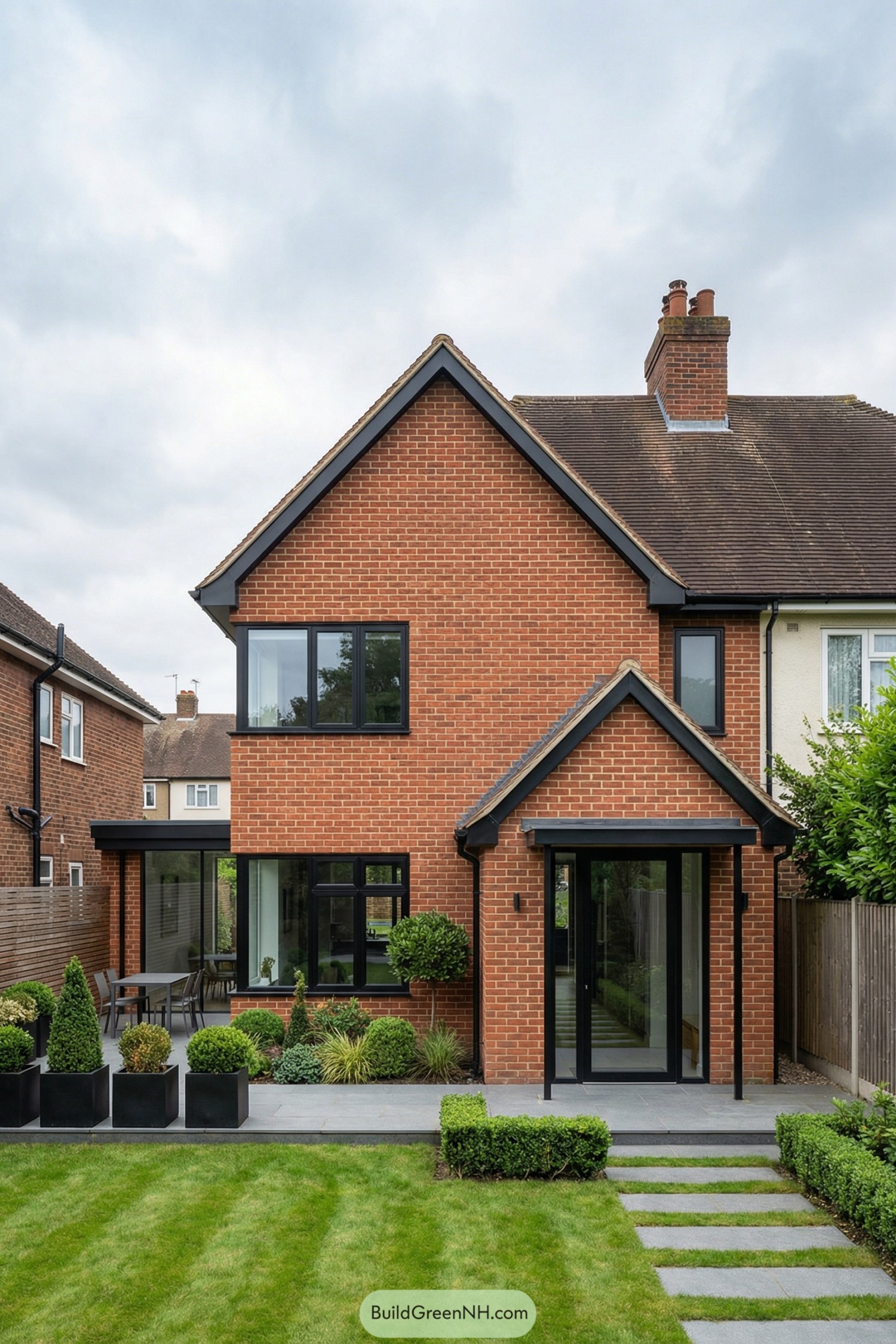
This home leans into warm red brick and crisp charcoal trim, giving the gabled forms a clean, confident outline. Big black-framed windows ground the facade and pull daylight deep inside, because gloomy rooms are so last decade.
We wrapped the entry with a petite pitched porch to create a welcoming pause, and it doubles as weather cover on rainy dashes with groceries. A linear patio, stepping stones, and boxed evergreens keep the landscape tidy and modern, nudging the architecture to feel both friendly and sharp at the same time.
Industrial Brick Courtyard Residence
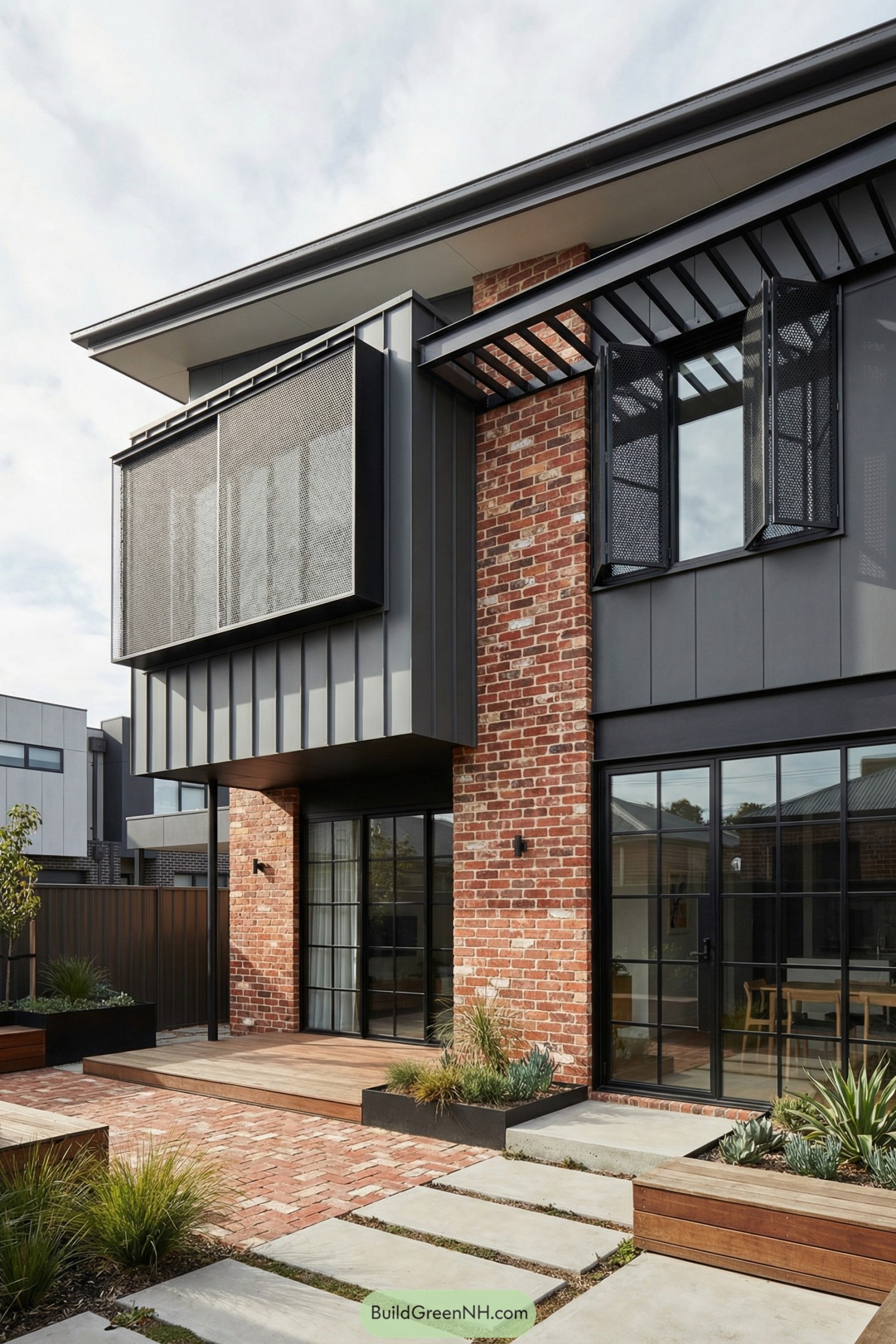
Steel-framed windows meet warm, honest brickwork, and the whole thing just breathes easy. We leaned into industrial cues—perforated metal shutters, deep eaves, and charcoal cladding—because the contrast makes the textures sing.
The perforated screens pivot for shade and privacy, then disappear into light when the sun drops—little workhorses that quietly boost comfort. A low timber deck and staggered pavers choreograph a calm entry, guiding feet and eyes while soft planting buffers the crisp lines.
Stacked Brick Urban Pavilion
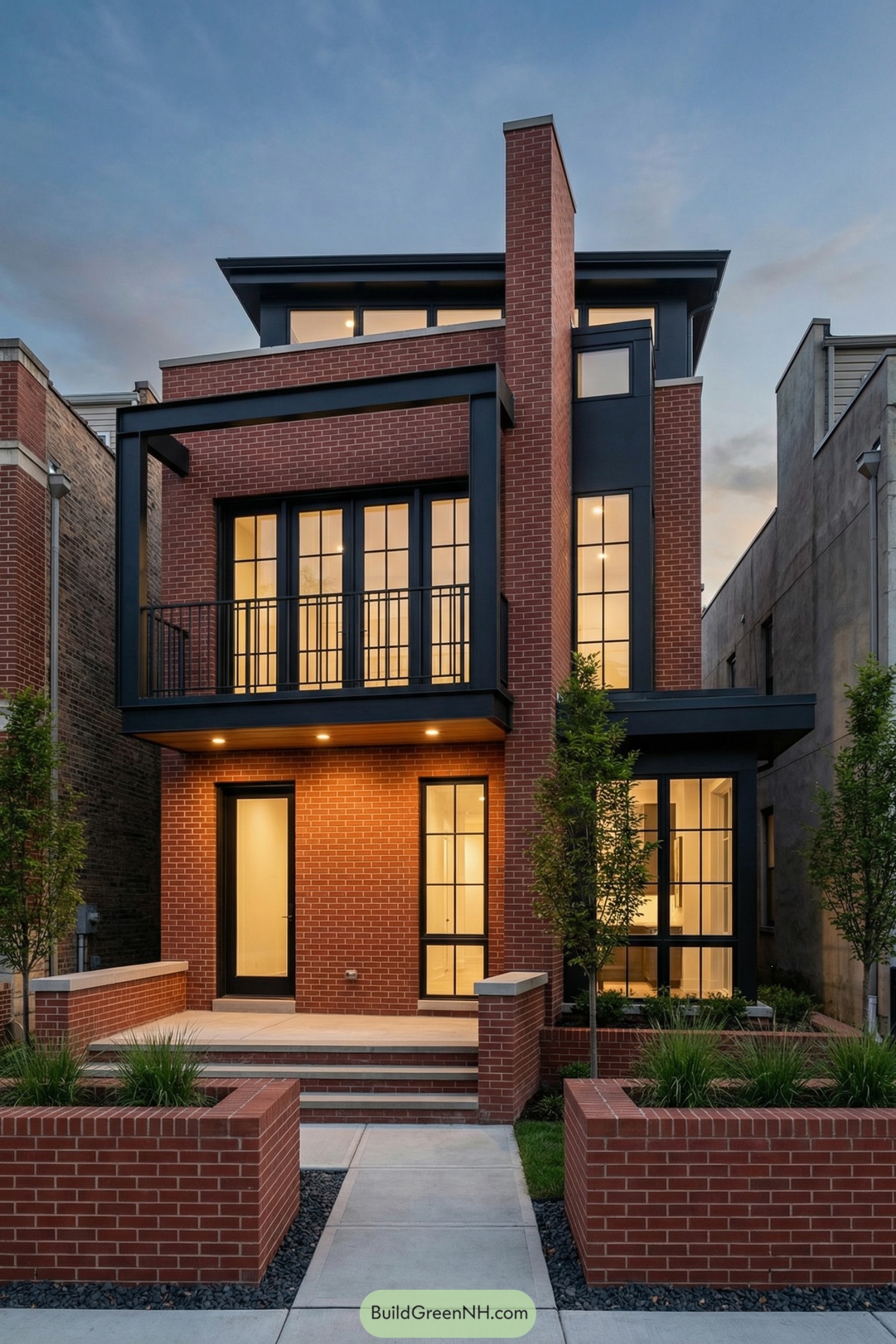
We shaped this townhouse as a calm, urban pause—crisp red brick wrapped with bold charcoal steel lines. The floating balcony frame and chimney spine give it that confident posture without shouting about it.
Tall gridded windows pull in daylight while keeping the facade rhythm tight and elegant. Planter walls and a shallow porch step slow the approach, creating a tiny forecourt that feels gracious, because small moments matter in city living.
Midnight Mullion Brick Manor
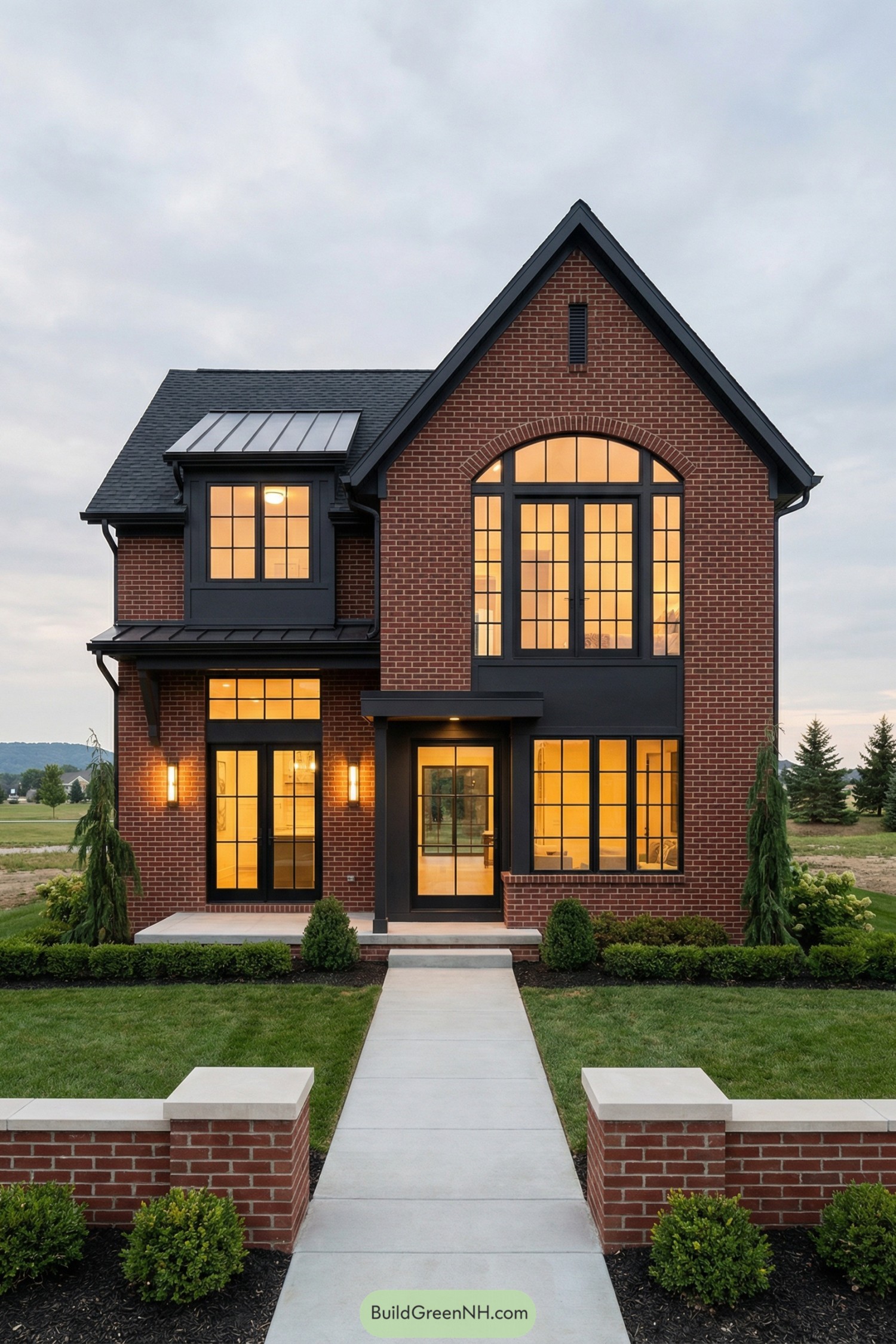
Our team shaped this brick beauty around a tall arched window wall, letting daylight pour deep inside and glow back at dusk. Matte charcoal trim and steel accents play against the red brick, giving the gables a crisp, tailored edge that feels both classic and gutsy.
We borrowed cues from Georgian proportions, then loosened the tie with generous glazing and sheltered porches for everyday living. The grid of mullions keeps views orderly, while the recessed entry and low garden walls create a gentle threshold that calms the approach and frames the facade.
Brick Framed Warm Modern Dwelling
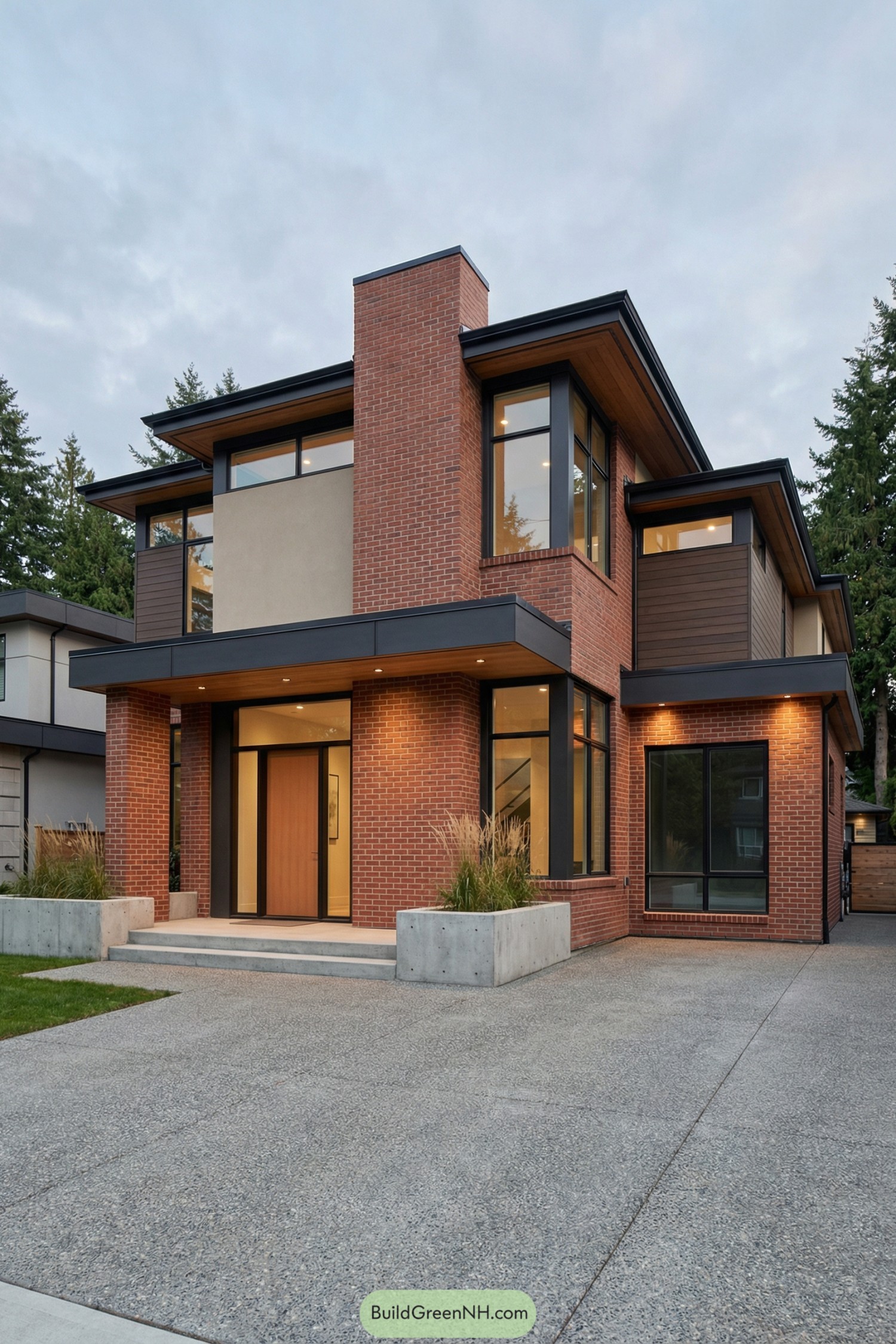
Clean brick planes wrap wide, corner-glazed rooms, while black steel trims slice crisp lines around the volumes. We paired warm cedar soffits with smooth stucco panels to soften the modern vibe—because cozy beats cold every time.
A floating canopy and deep window reveals create shade, privacy, and that subtle drama you feel at the entry. Concrete planters and low steps ground the facade, guiding the eye (and the feet) with a quiet, urban confidence.
Monochrome Brick Prism House
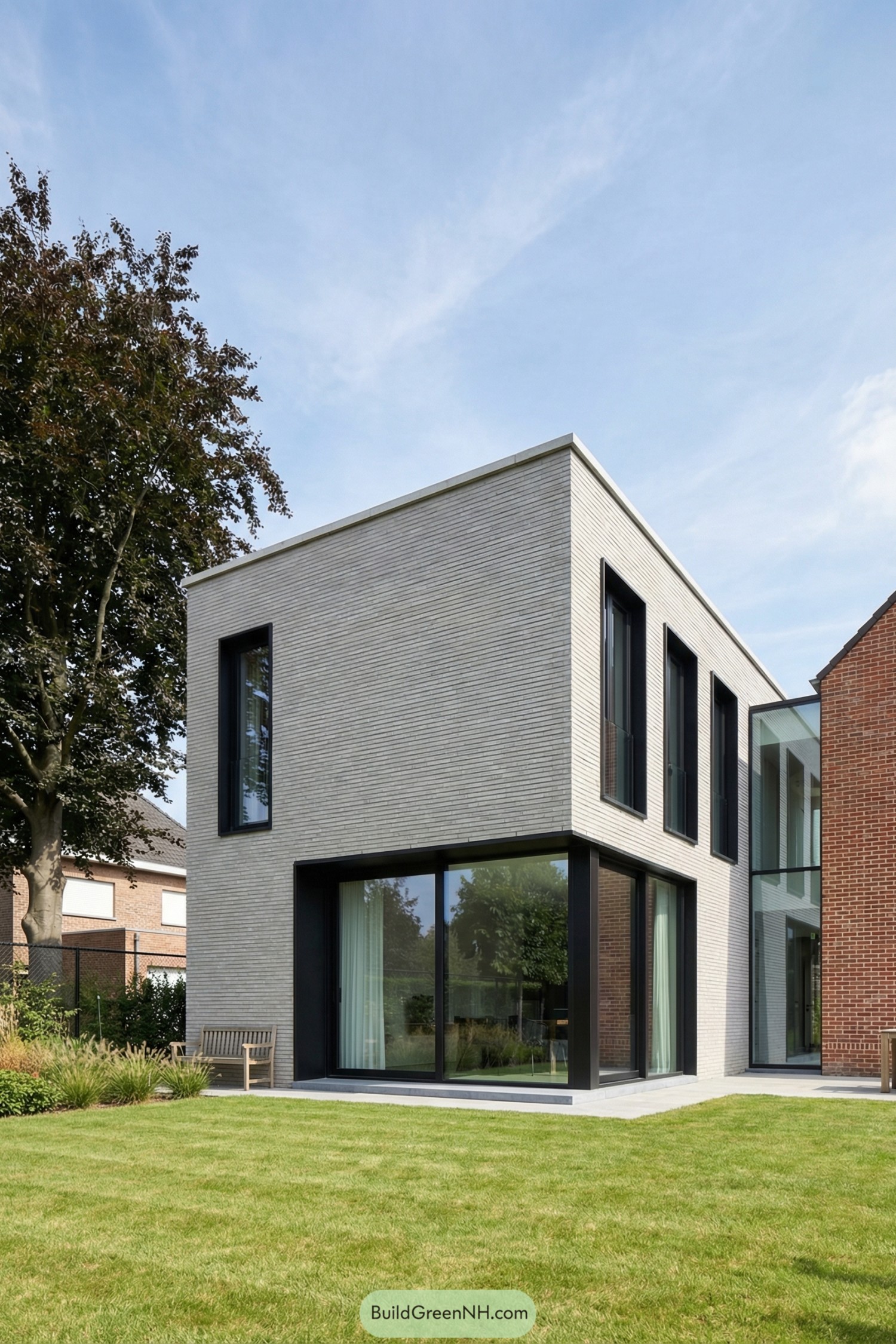
This crisp, rectilinear home plays with contrast—soft gray brick wrapping bold black window frames, all anchored by a razor-thin roofline. We chased clean shadows and sunlit glazing, letting the garden bounce light deep into living areas because daylight just makes everything feel kinder.
Vertical slot windows punch rhythm along the upper floor, giving privacy to bedrooms while keeping views deliciously framed. A glass link stitches old red brick to the new volume, a quiet handshake between heritage and now, and it’s frankly the little moment that makes the whole place sing.
Terraced Brick Horizon Hideaway
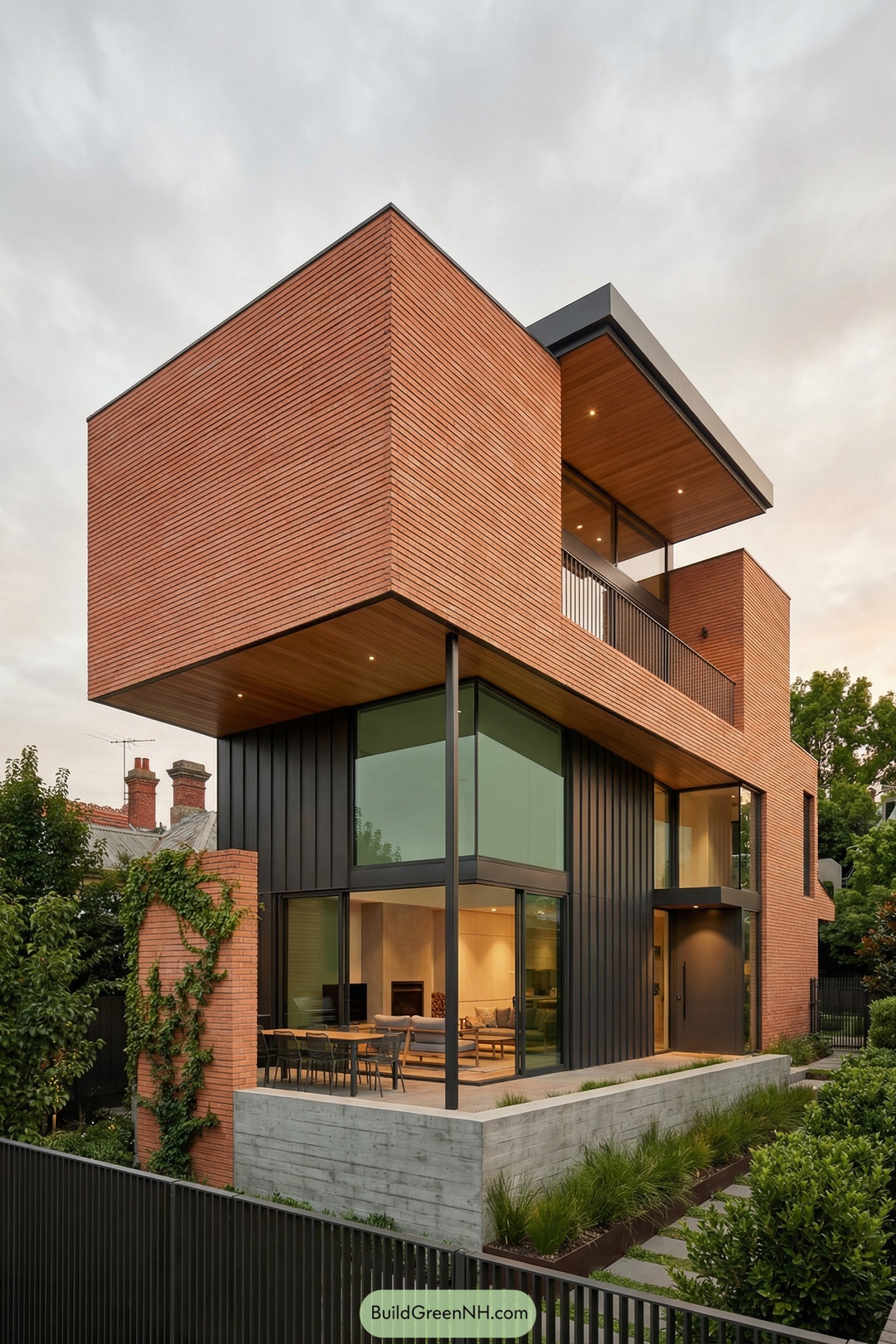
Layered brick volumes slide past each other, carving deep overhangs that shade the glassy living spaces below. We chased an urban calm here—warm terracotta, charcoal metal cladding, and a touch of timber that feels welcoming without trying too hard.
The cantilever is more than a party trick; it frames outdoor rooms and keeps summer glare in check, so dinners don’t melt. Slim steel posts, tall corner glazing, and a low concrete plinth keep everything visually light while grounding the home to its garden.
Shadowband Brick Cube Residence
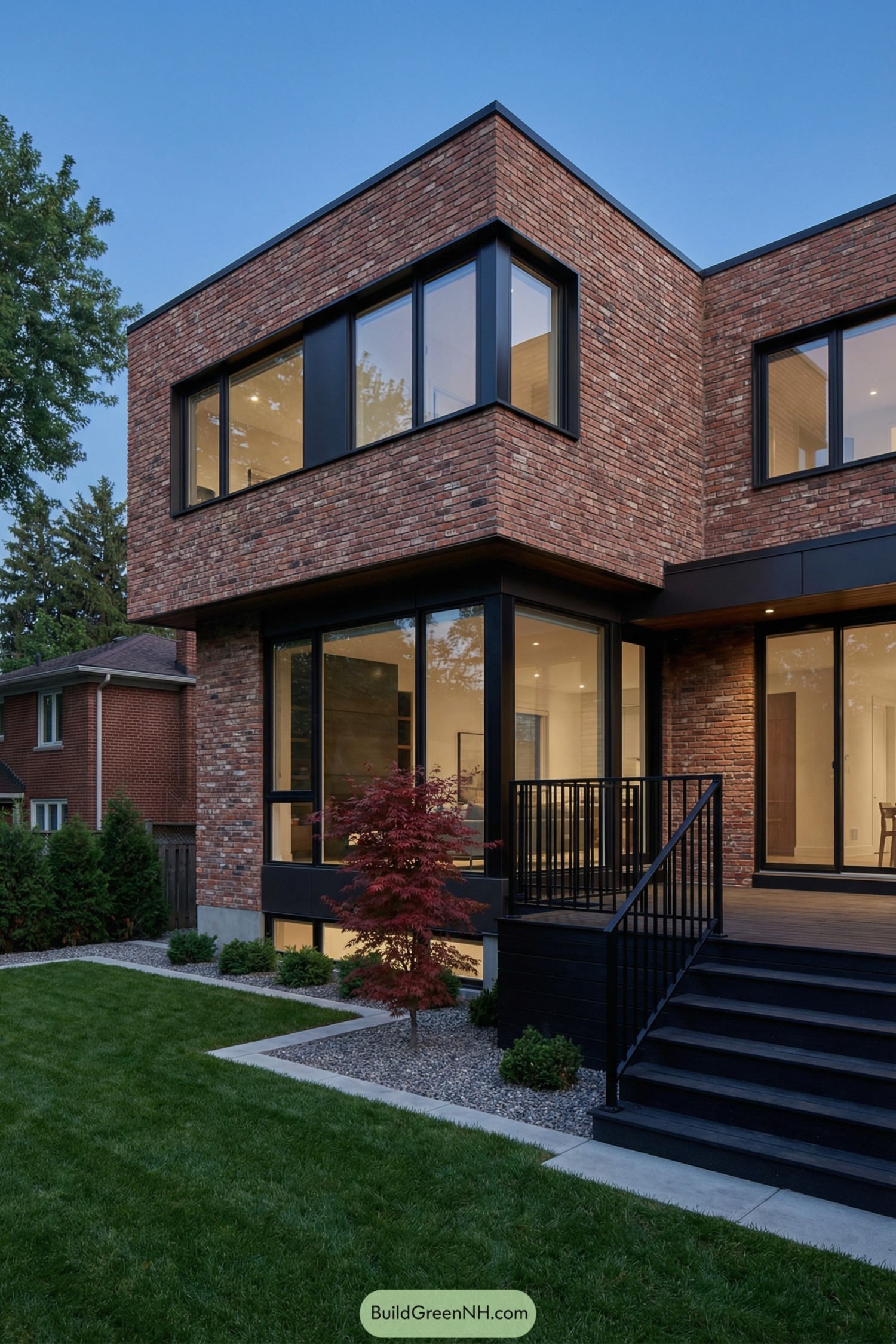
We played with stacked volumes—brick cubes hovering over glass—to create a home that feels sturdy yet light on its feet. Black steel frames punch crisp lines into the facade, while warm interiors glow like lanterns at dusk, which frankly makes coming home feel a bit cinematic.
Inspired by warehouse pragmatism and neighborhood calm, the layout pulls light deep inside through broad corner windows and a sheltered entry. The raised deck and fine metal rail keep circulation simple and safe, and that inset overhang stealthily protects the glass, trimming glare and maintenance without making a fuss.
Copper Clad Courtyard Perch
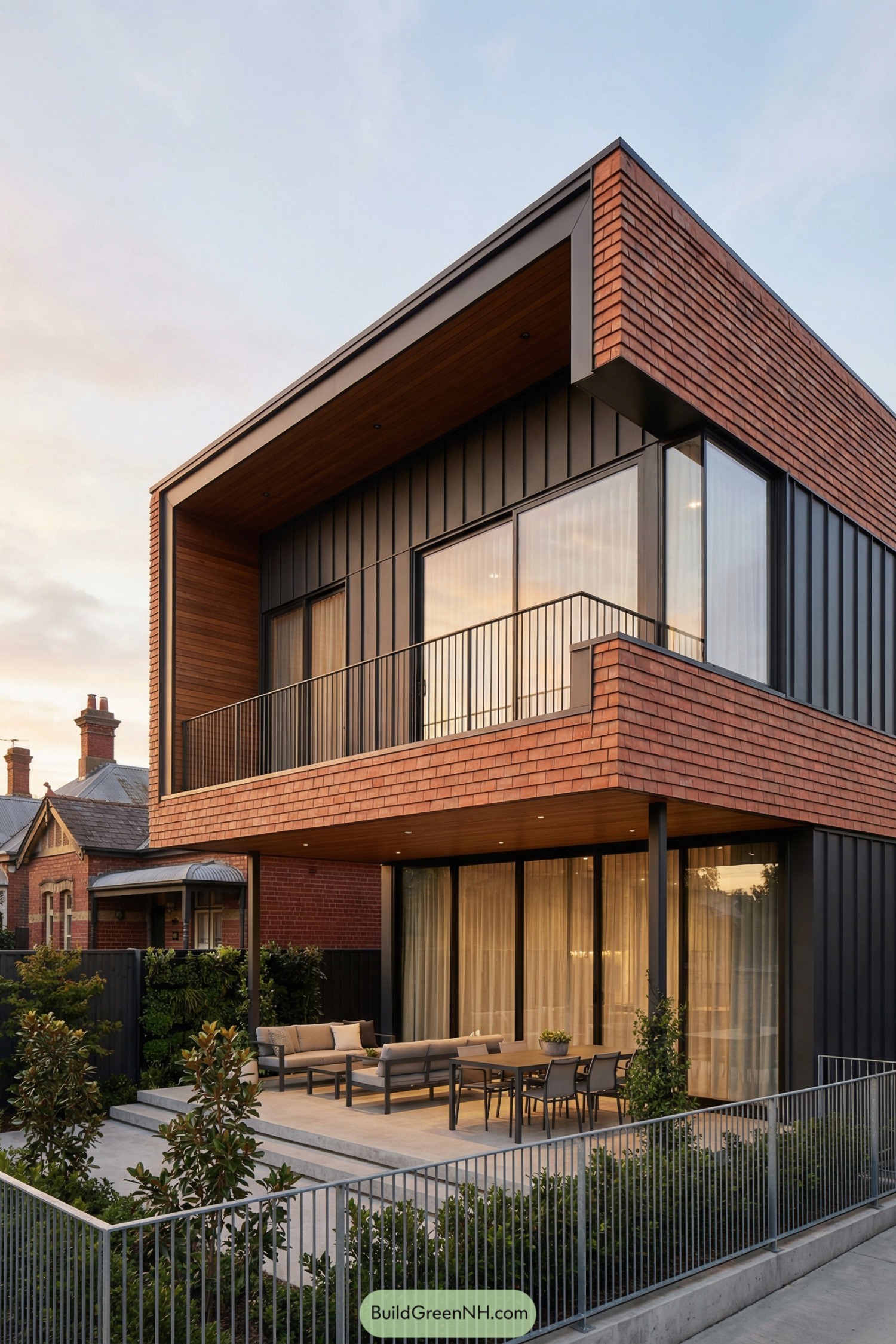
We carved deep, warm-lined terraces into a graphic black-and-brick shell, creating a shady outdoor room that soaks up evening light. The crisp cantilever floats above the garden like a brimmed hat—stylish, but also wildly practical when the weather flips.
Vertical metal cladding plays wingman to textured brick tiles, a contrast that keeps the facade lively without shouting. Broad sliders dissolve the boundary to the patio, because everyday life deserves fresh air, long tables, and a breeze that doesn’t need an invitation.
Timber Ribbon Brick Ranch
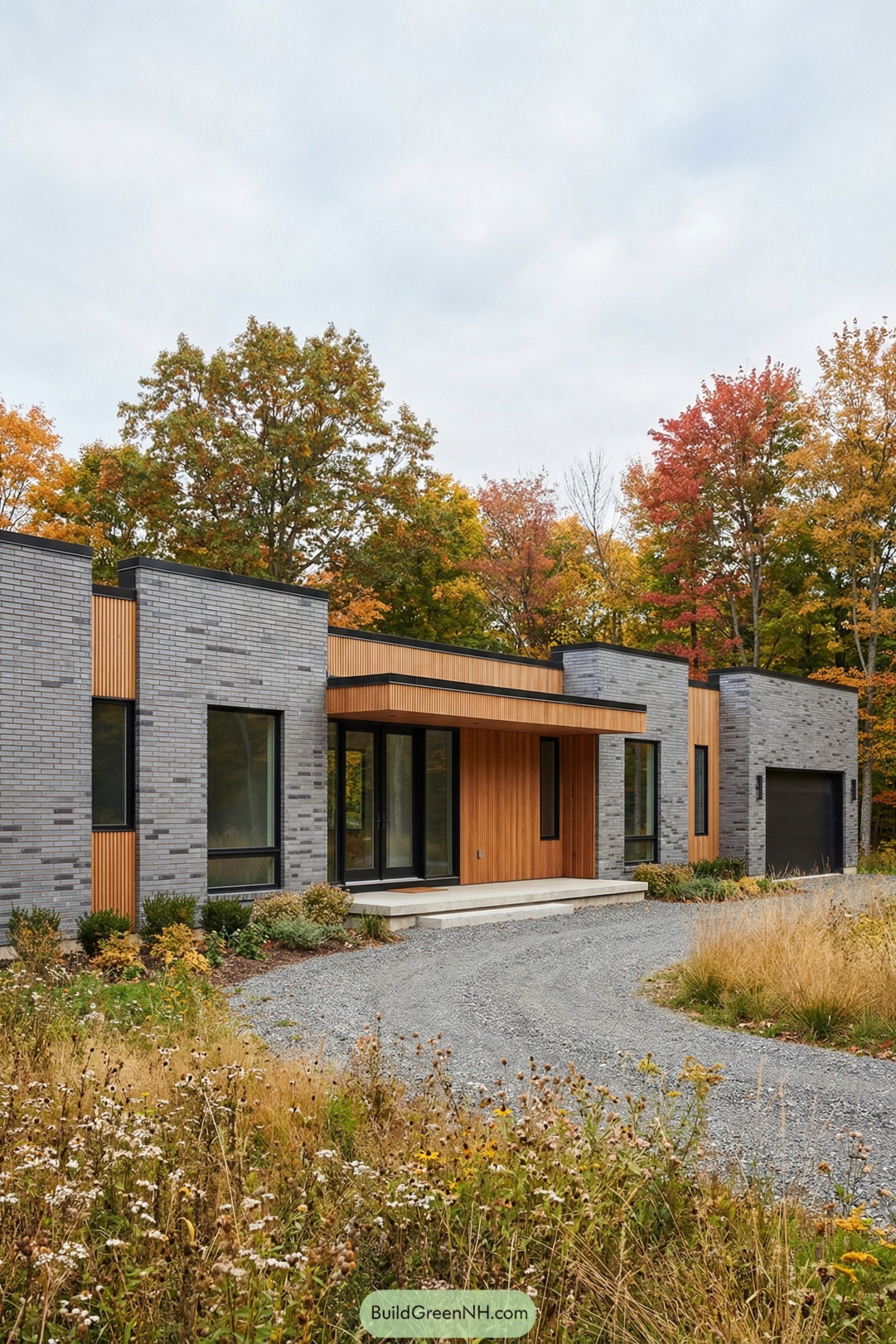
Quietly low-slung, this brick ranch plays a calm rhythm of cool gray masonry and warm vertical cedar, stitched together by deep black window frames. We chased a feeling of forest-edge serenity, so the facade steps in and out like tree trunks along a trail, making shade where you want it and views where you need them.
Those cedar ribbons aren’t just pretty; they soften the brick’s cool tone, hide joints, and guide you to the entry with a gentle nudge. Broad overhangs and inset glazing temper sunlight, while the chunky brick piers add thermal mass and a sense of grounded calm—like the house took a deep breath and decided to stay.
Sunset Ledge Brick Modernist Home
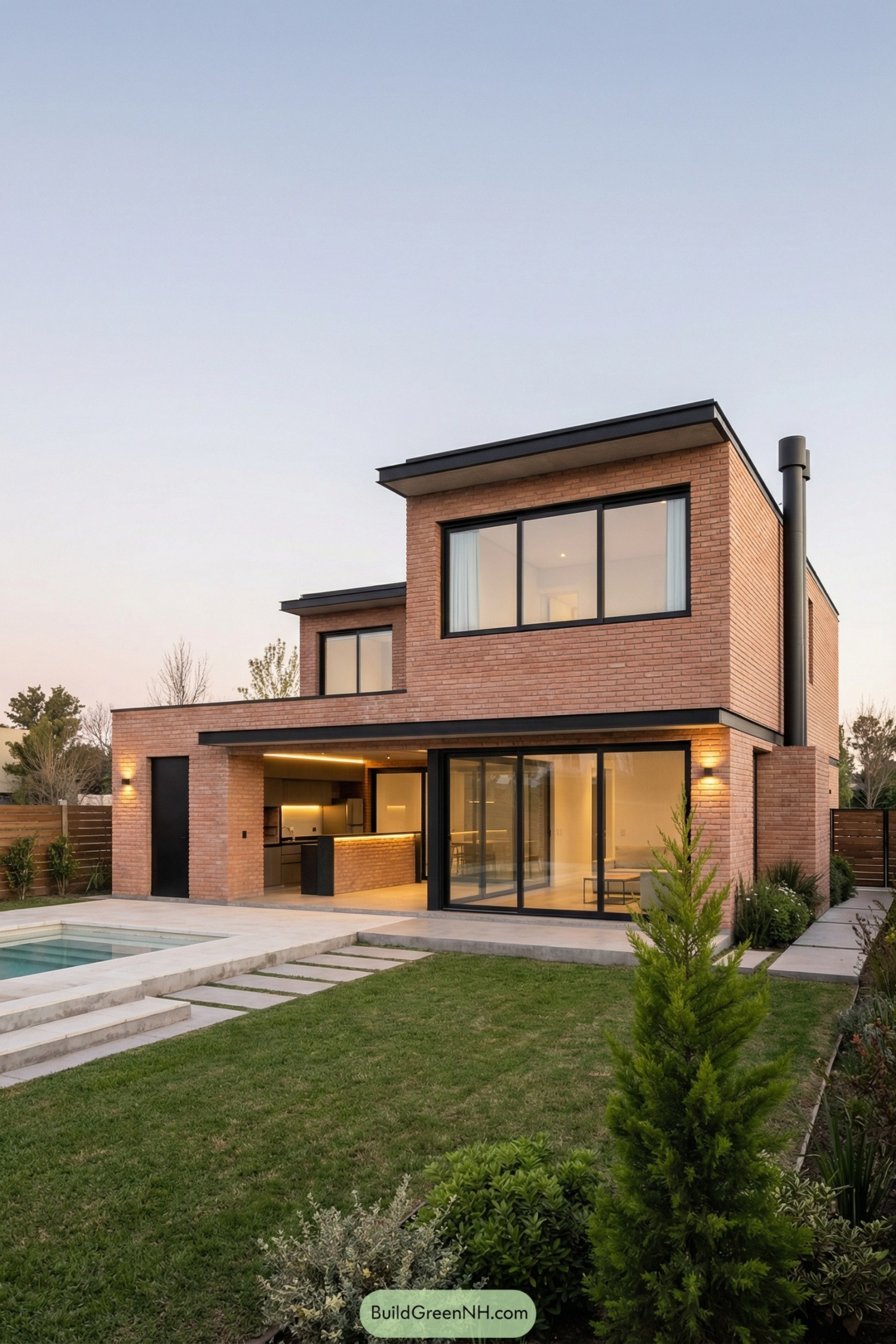
Boxy volumes stack with quiet confidence, all in warm brick trimmed by lean black steel. Large sliders erase the boundary to the patio, so the kitchen hums right into the garden (and yes, the grill likes that).
Deep eaves shade the glazing while the L-shaped plan tucks a calm outdoor room beside the pool. Clean lines keep it crisp, but the honest brick brings the human touch and low-maintenance durability we chase on busy weekdays.
Forest Edge Brick Gable Duo
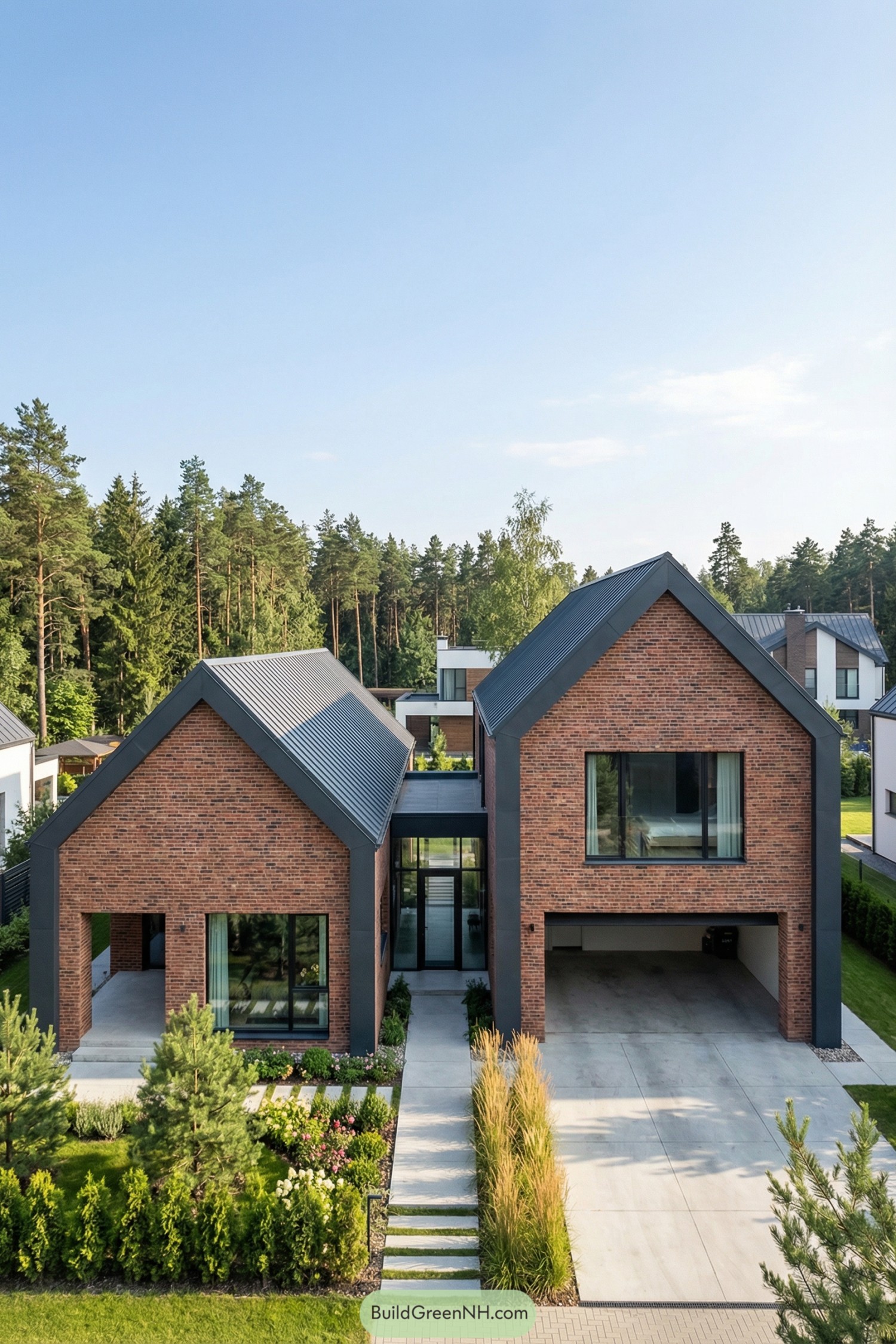
Two crisp gabled volumes in warm brick flank a glassy entry, framed by dark metal that sharpens every edge. We chased a simple idea: take the familiar barn silhouette and dial it up with precision lines, generous glazing, and a clean garden stroll to the door.
A glazed bridge stitches the twins together, bringing light deep inside while keeping circulation clear and calm. Oversized windows, sheltered porches, and that tucked carport balance privacy and openness, so daily life feels both grounded and just a bit elevated—like good sneakers with a suit.
Vertical Ember Brick Tower
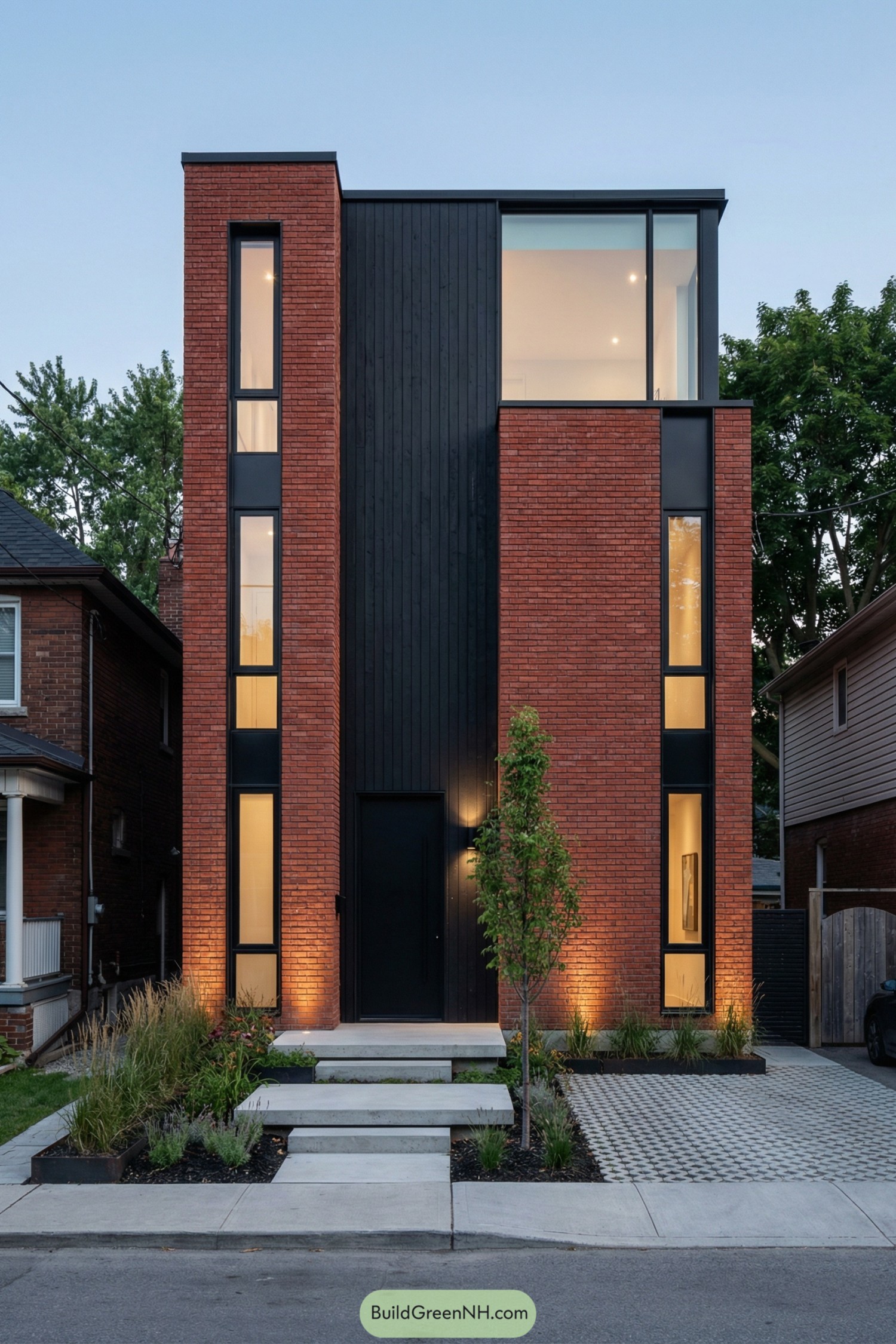
We chased a clean, upright rhythm here—brick pilasters and slim window slots stacking like musical notes. The blackened timber core slices the facade, giving the entry a dramatic pause and letting the warm interior glow play peekaboo at night.
Those narrow glazing bands aren’t just style; they pull daylight deep while preserving cozy privacy on a tight city lot. Up top, a glass corner room opens to the trees, a little perch for sunsets and good thinking, because every home deserves a moment of quiet swagger.
Corten Crest Brick Walkway House
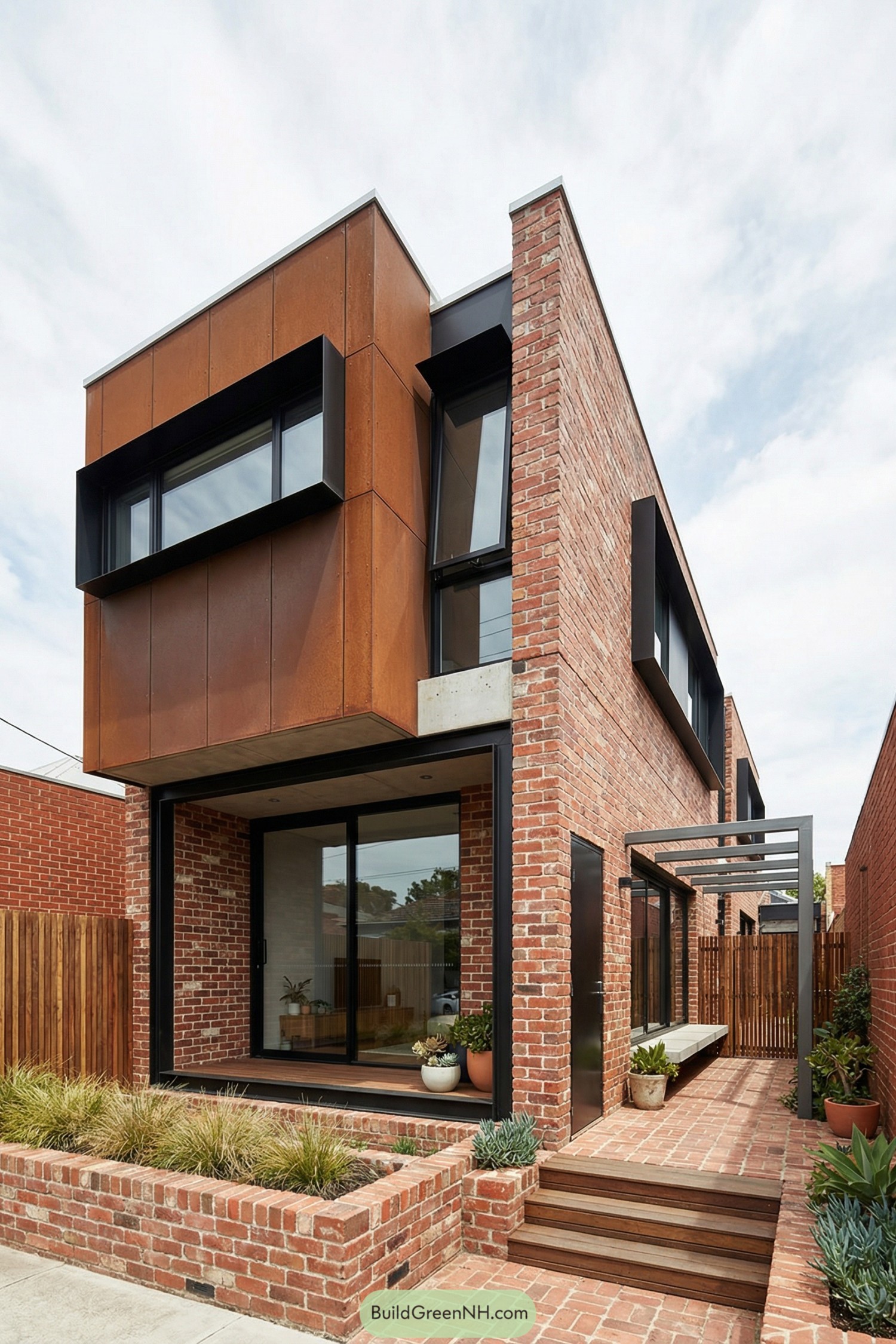
We leaned into honest materials here—warm reclaimed brick, weathered corten panels, and crisp black steel—then stitched them together with clean lines and deep window hoods. The stepped brick forecourt and timber treads invite you in gently, while planters soften the edges so it doesn’t feel too “urban armor.”
A slim steel pergola traces the side path, casting tidy shadows and hinting at movement through the house. Tall sliders open to a sheltered threshold, making the front porch a tiny outdoor room; it’s practical for airflow and, frankly, great for morning coffee.
Ember Eave Forest Lounge
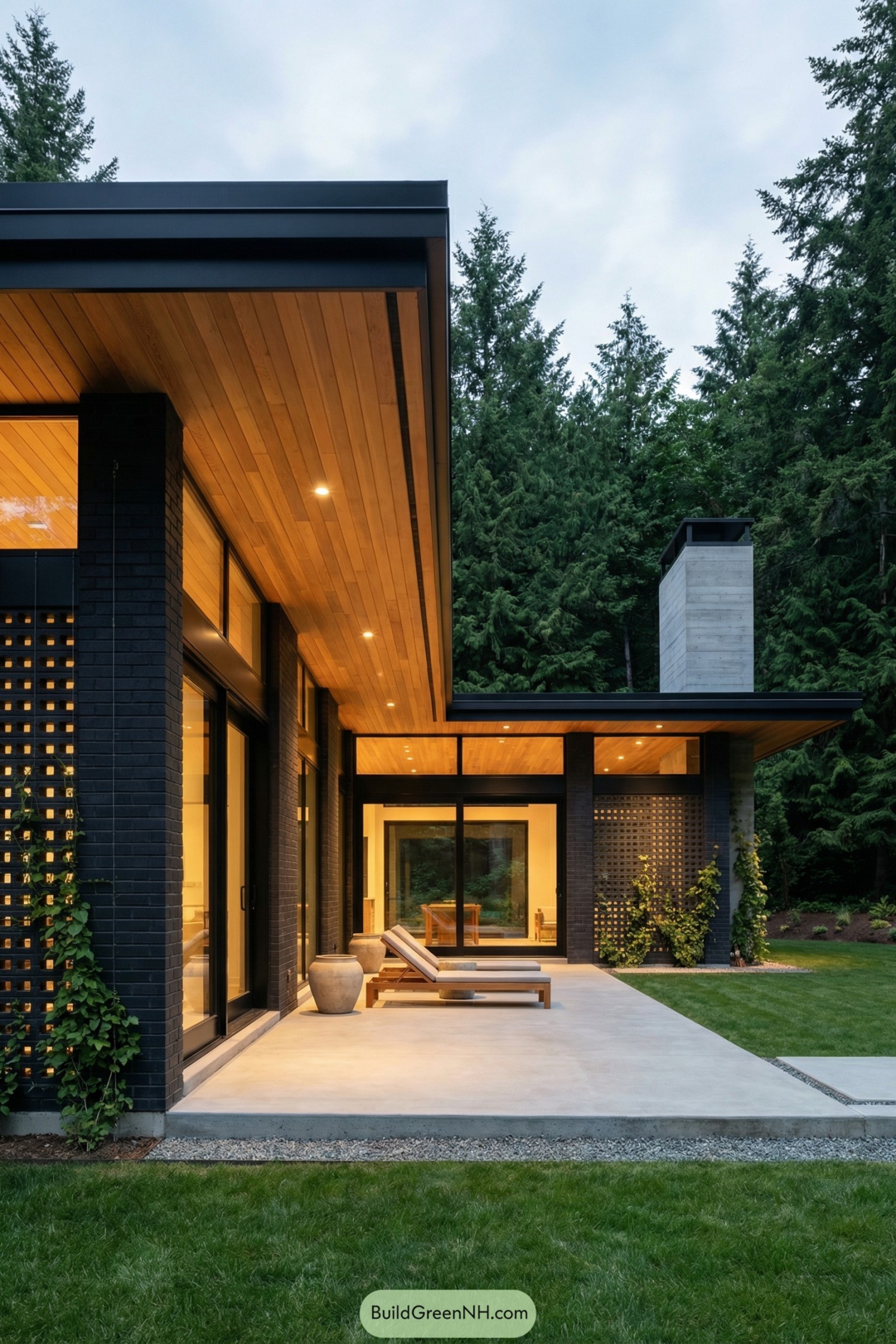
Deep overhangs clad in warm cedar stretch like a brimmed hat, sheltering charcoal brick walls and wide glass doors. We borrowed the forest’s calm palette—ink brick, honey wood, soft concrete—so the house feels grounded yet light.
Perforated brick screens let the porch breathe while casting dotted shadows that move with the day, a tiny light show for the lawn chairs.
Low-slung lines keep views open to the trees, and those generous eaves? They tame rain, summer glare, and honestly, weekend moods.
Brick Ribbon Courtyard Bungalow
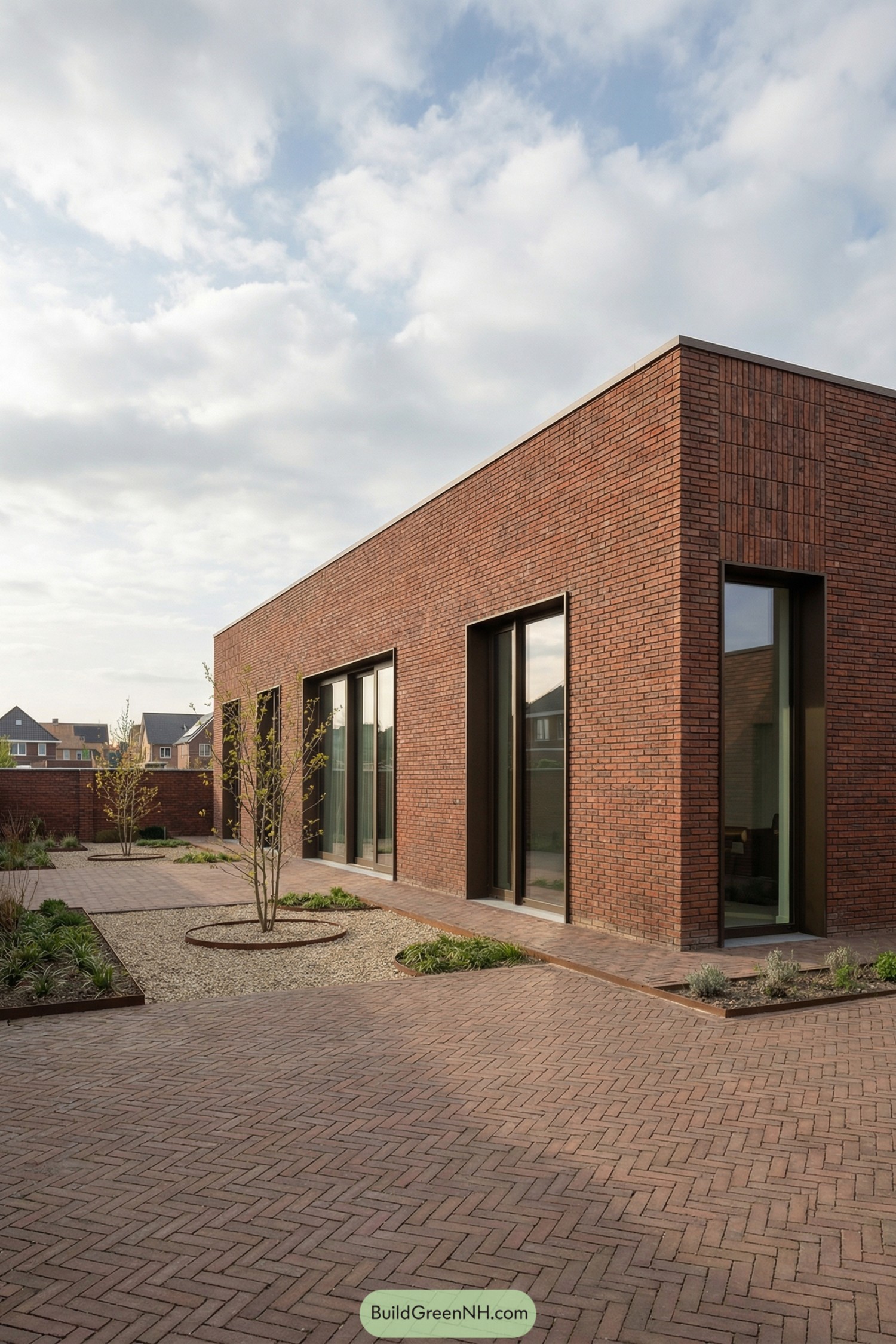
This low, linear volume leans into calm, using a tight brick grid and deep bronze-lined openings to frame daylight like it’s a precious material. We shaped the courtyard as a quiet pocket, so mornings feel soft and evenings linger a little longer.
Subtle bond changes wrap corners, adding a gentle rhythm that keeps the long facade from feeling, well, too long. Generous sliders blur inside-out thresholds, and the herringbone paving pulls the eye across the site—because yes, ground can guide you just as much as walls do.
Breeze Block Brick Oasis
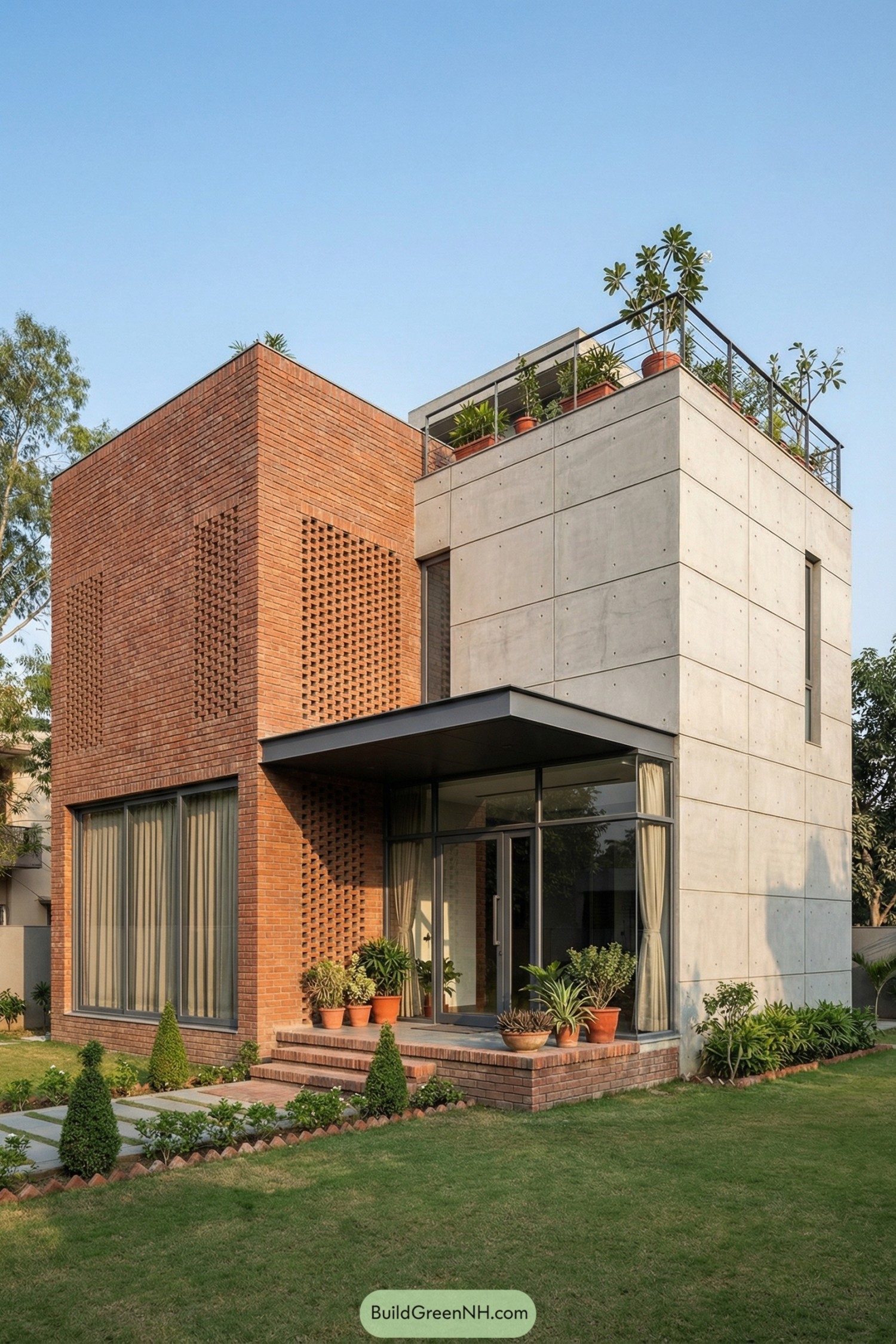
Warm brick meets cool concrete in a calm, rectangular composition that feels grounded yet breezy. Perforated brick screens pull in dappled light and air, so rooms glow softly without the harsh stuff—kind of like sunglasses for walls.
A slim steel canopy frames the glass entry, keeping the threshold shaded and welcoming, while planters step the landscaping right up to the door. Up top, a tidy roof garden adds privacy, thermal comfort, and a little daily ritual—watering cans included.
Steel Cornice Brick Courtyard Loft
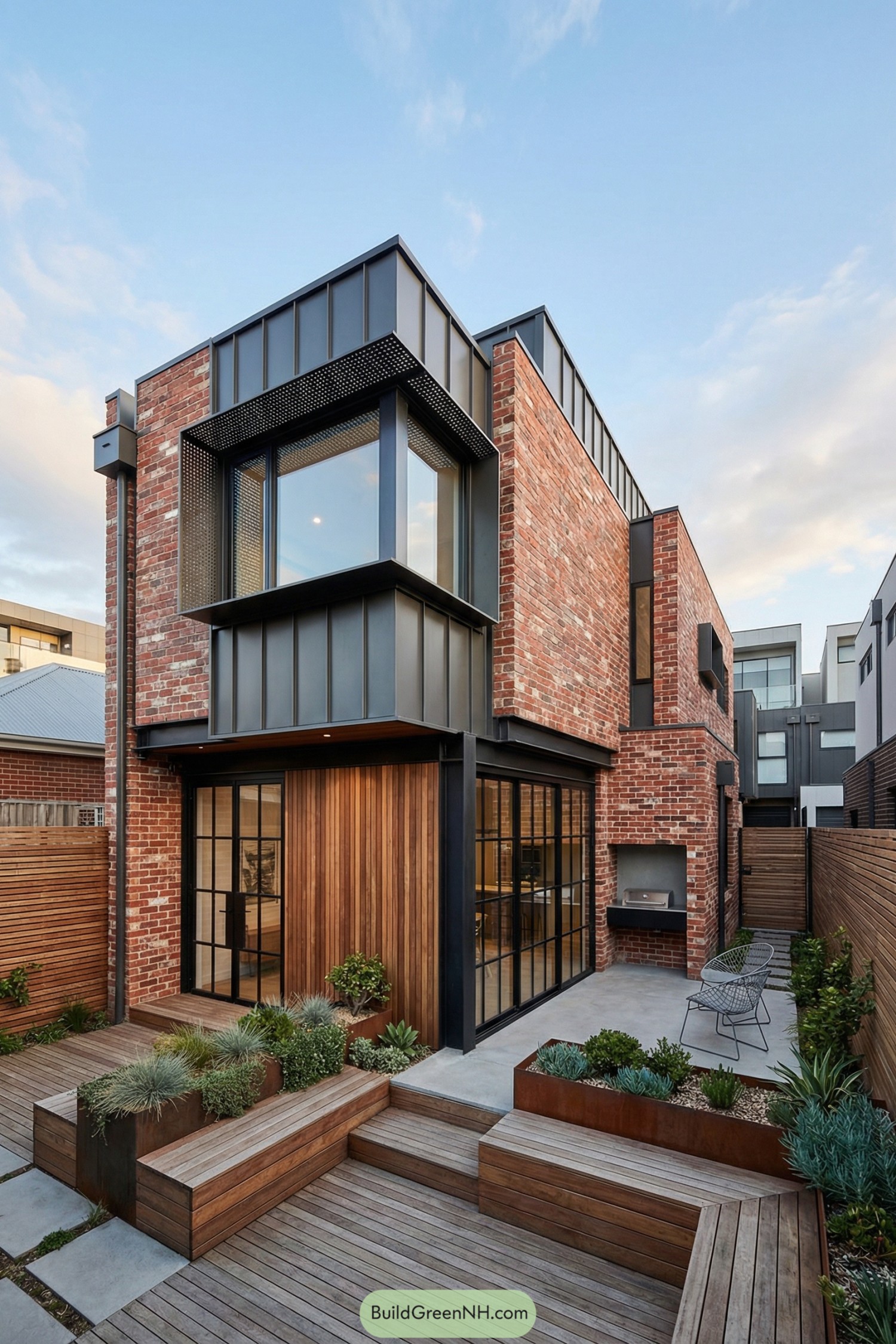
A crisp steel cornice frames the projecting window, giving the brick shell a tailored edge that feels both industrial and warm. We paired black-framed glazing with vertical timber cladding to soften the massing and pull light deep inside.
The courtyard steps down in timber terraces, doubling as planters and casual seating because, yes, plants like good seats too. Built-in grill, slender metal shading, and large sliders knit indoor cooking with outdoor lounging, turning a compact footprint into a flexible everyday stage.
Cantilevered Brick Atrium Villa
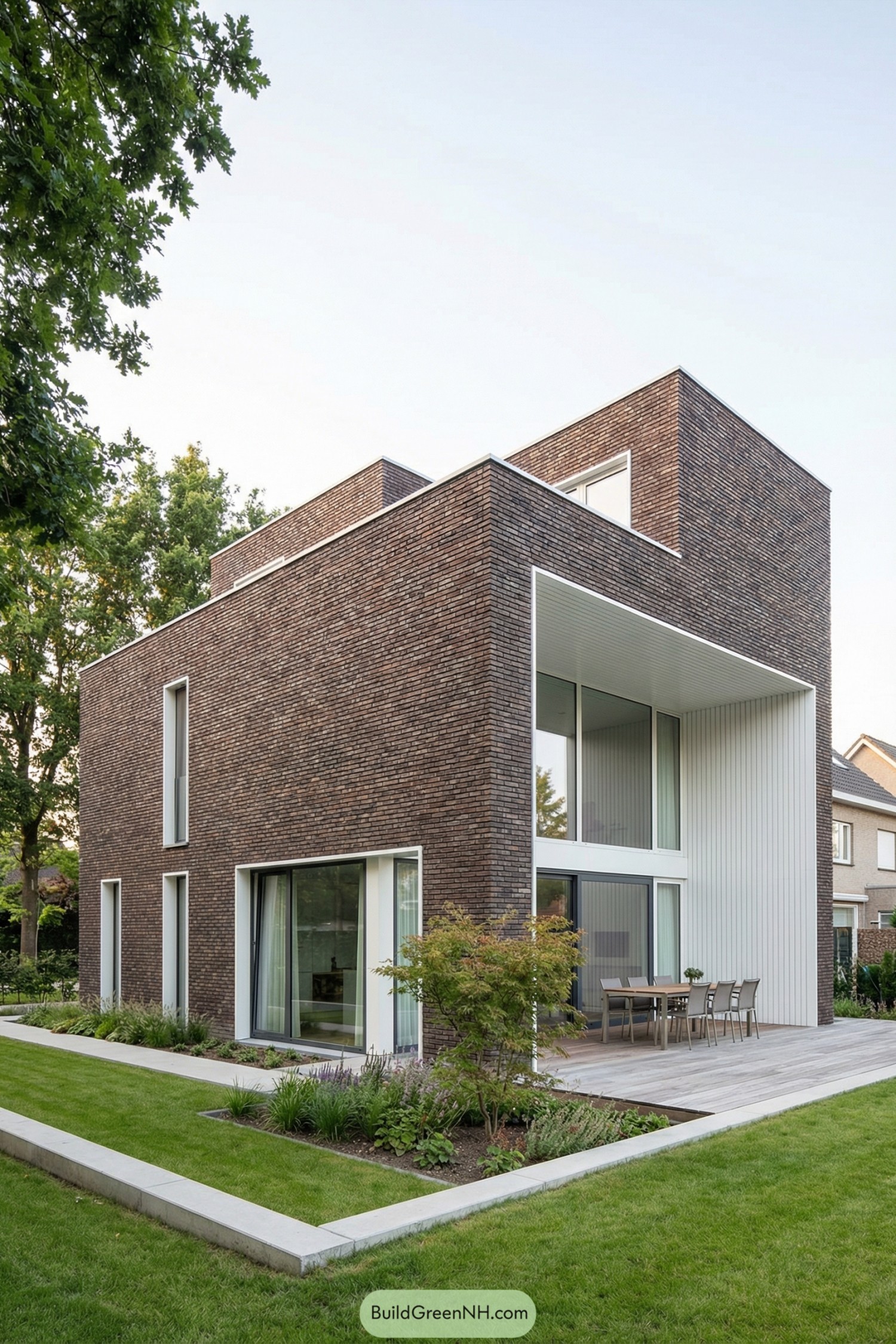
Clad in dark, slender brick, the form stacks into clean, rectilinear volumes, then carves out a bold, double-height outdoor room. That deep cantilever frames light like a camera hood, softening glare while making the patio feel cozy, even when the weather’s being moody.
Vertical slots and wide sliders puncture the facade with crisp white reveals, a quiet nod to minimalist ceramics that inspired the palette. The ribbed soffit and siding in the recess amplify shadow play and drain water cleanly, so the house keeps its sharp lines without fuss.
Ebony Trim Brick Lantern Home
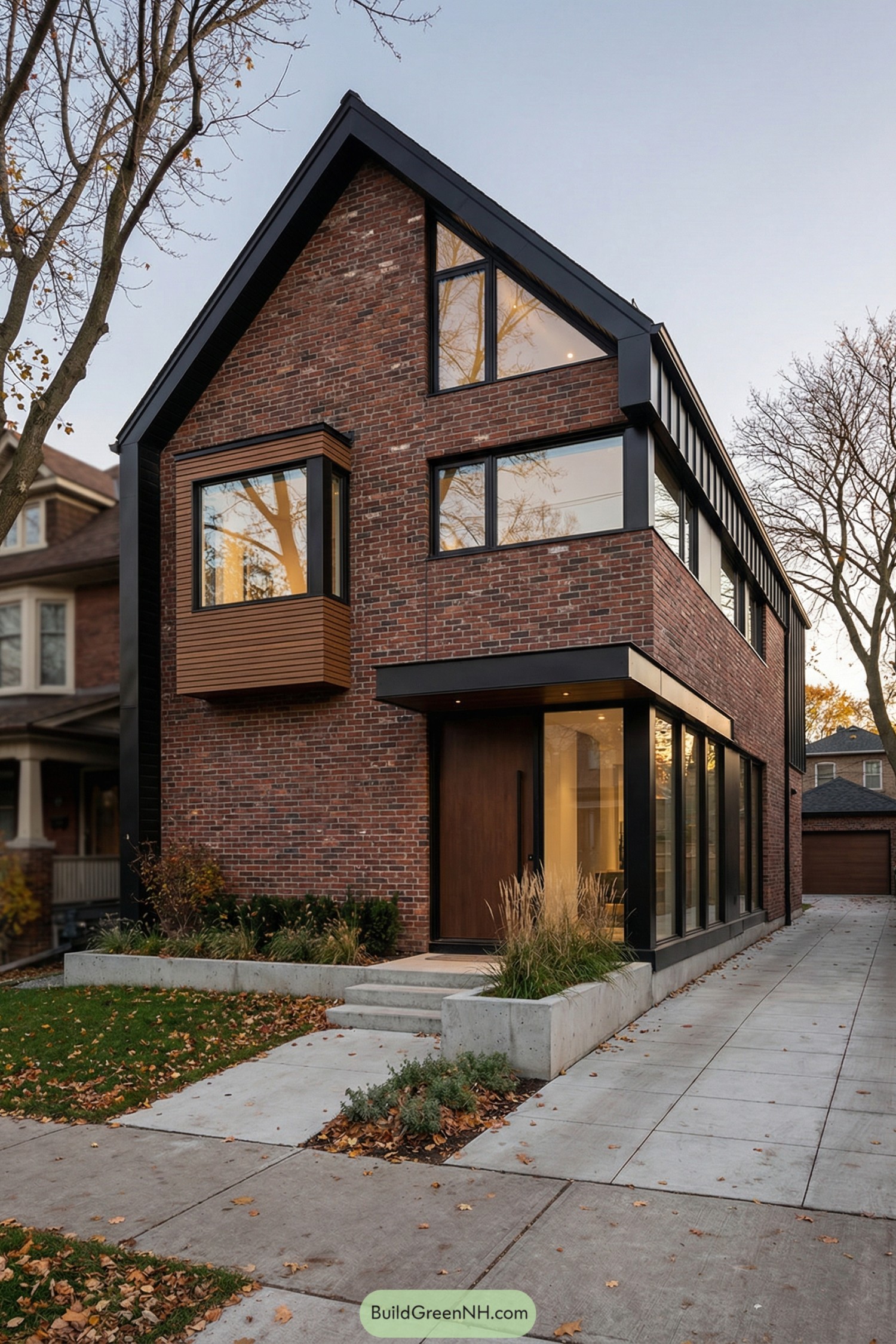
A classic gable silhouette is sharpened with deep ebony metal trim, crisp glazing, and a warm wood entry that feels quietly confident. We pushed a cantilevered corner bay to catch tree-line views and poured those clean concrete planters so the landscape hugs the threshold.
Inside spills out through that long window wall, letting morning light rake across brick textures like a spotlight that never gets bored. The mix of recessed soffits, thin mullions, and that chunky porch canopy creates rhythm and shadow play—because a house should have a good side profile, too.
Graphite Brick Terrace Maison
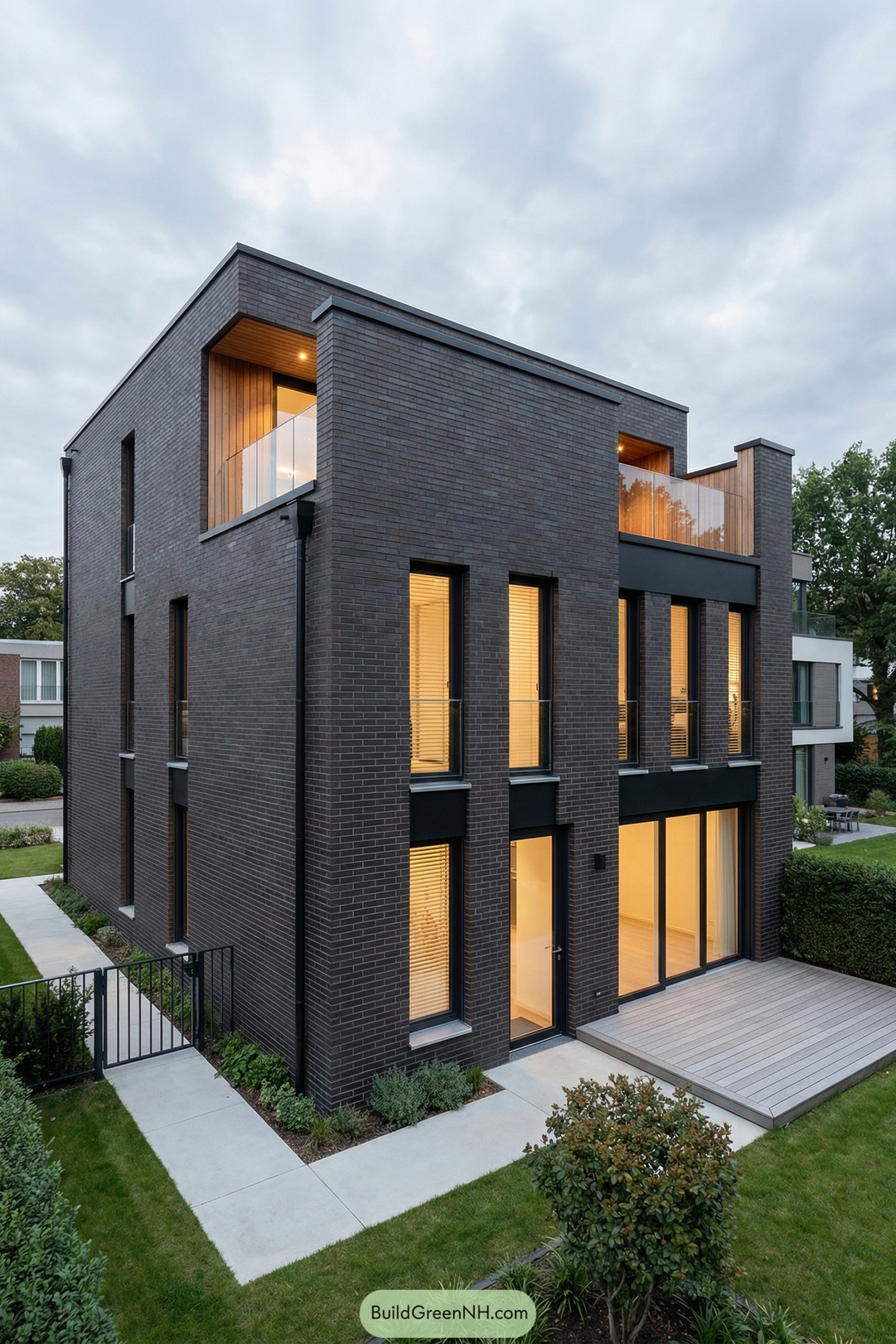
Clad in deep graphite brick, the home stacks clean volumes around two carved terraces that pull in sky and softness. Warm wood soffits and glass balustrades keep the mass from feeling moody, so it’s more smooth espresso than fortress.
Tall, rhythmically placed windows punch through the facade to stretch light deep into the plan, which matters on short winter days. Slim black mullions and flush detailing keep the lines crisp, while the ground-level deck slides right off the living room for easy garden spill-out.
Clerestory Brick Timber Lounge
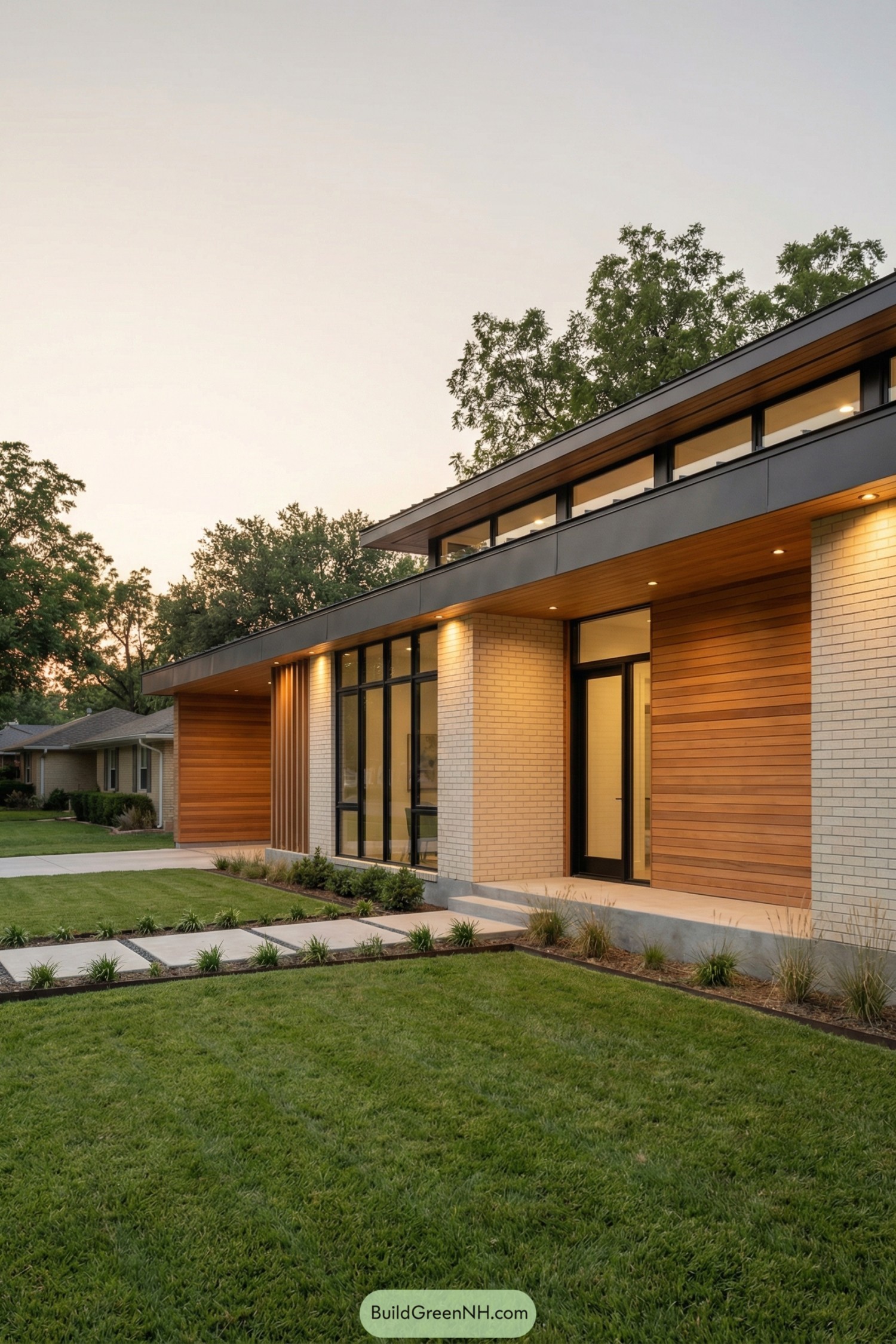
Warm brick meets horizontal cedar to create a low, grounded silhouette that feels calm but quietly confident. A ribbon of clerestory windows slips under the dark metal roofline, pulling in soft daylight while keeping the neighbors’ curiosity at bay.
We chased a mid-century breeze here—clean lines, honest materials, and glass where it counts—then tuned it for today’s living. Deep overhangs shade the tall black-framed glazing, and the stepped concrete walk leads to a sheltered entry that makes rainy-day arrivals less dramatic, unless you forget the umbrella again.
Pin this for later:
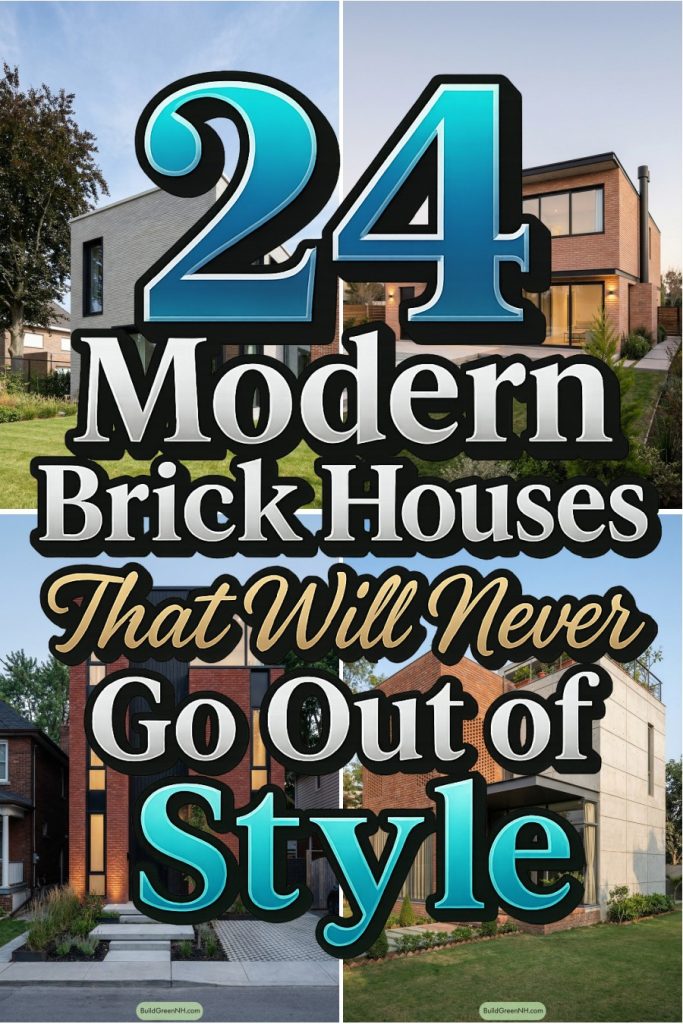
Table of Contents


