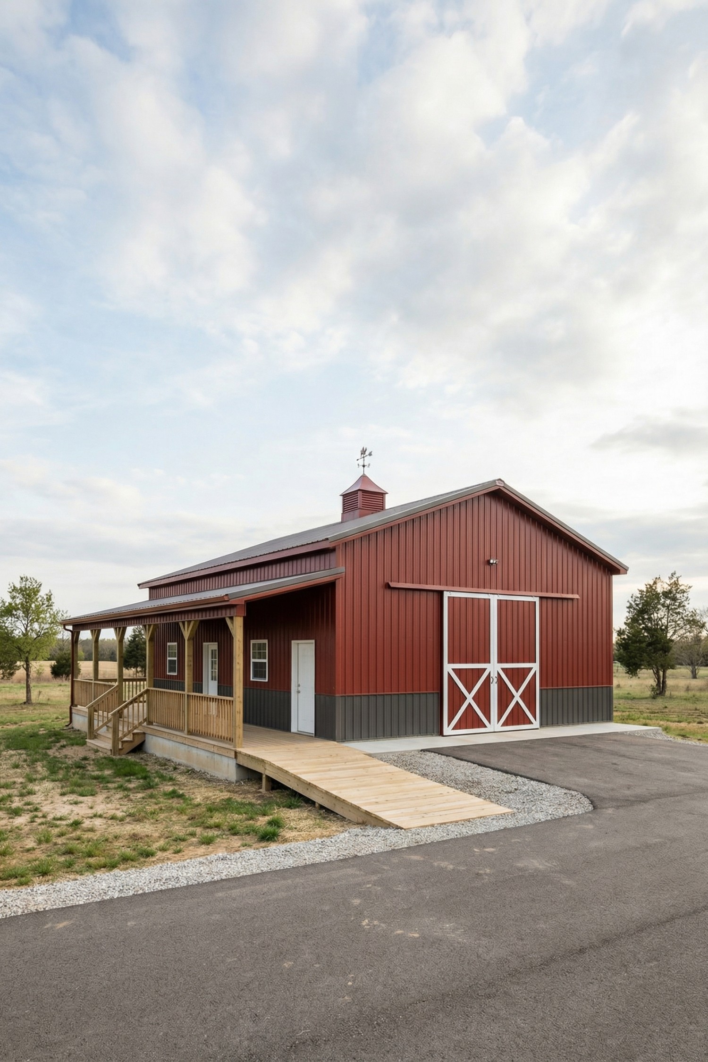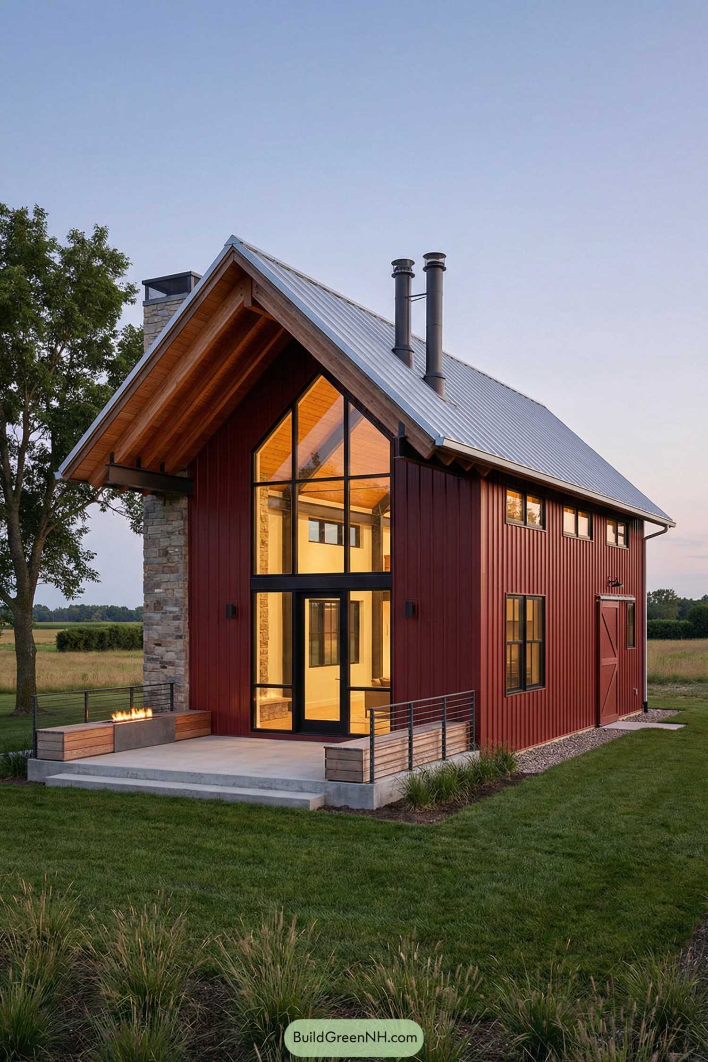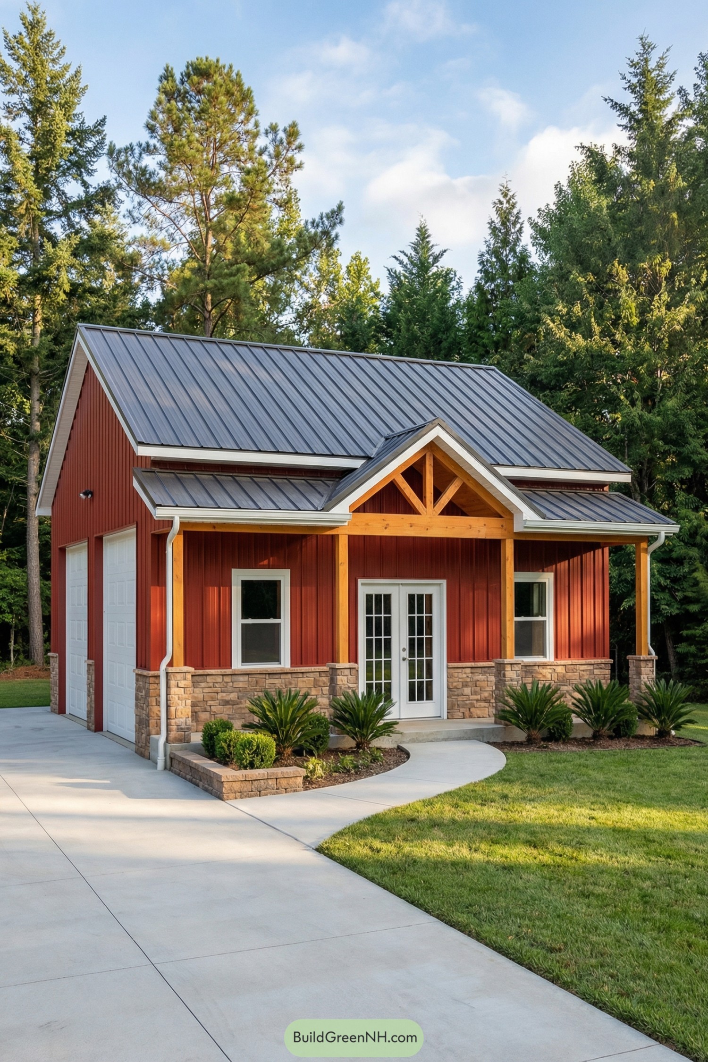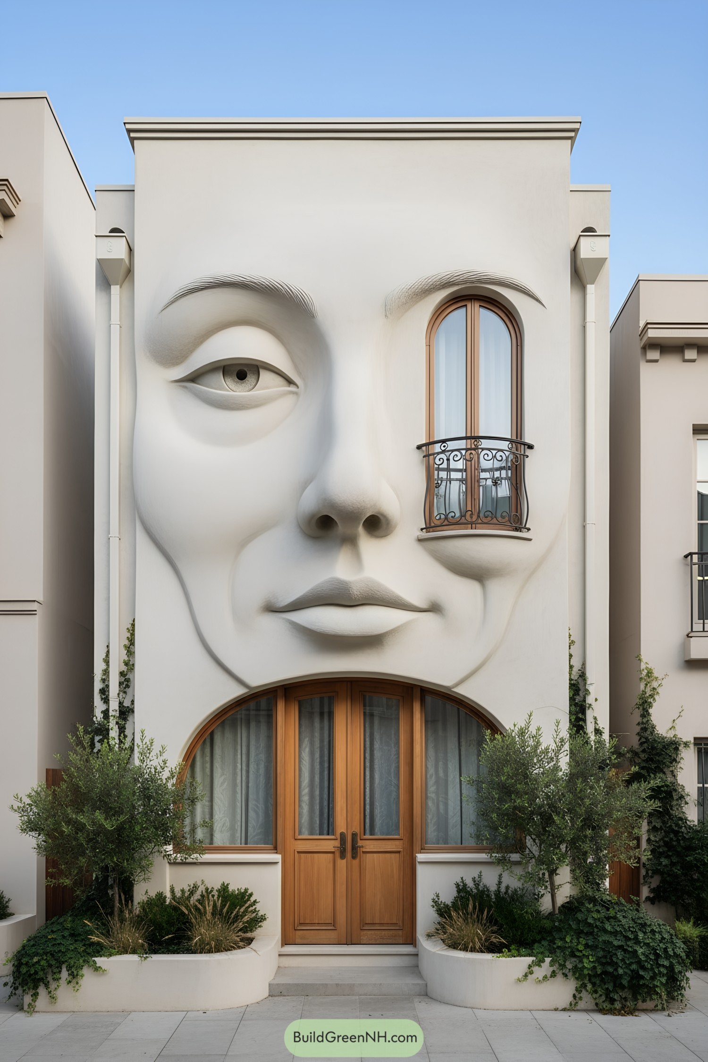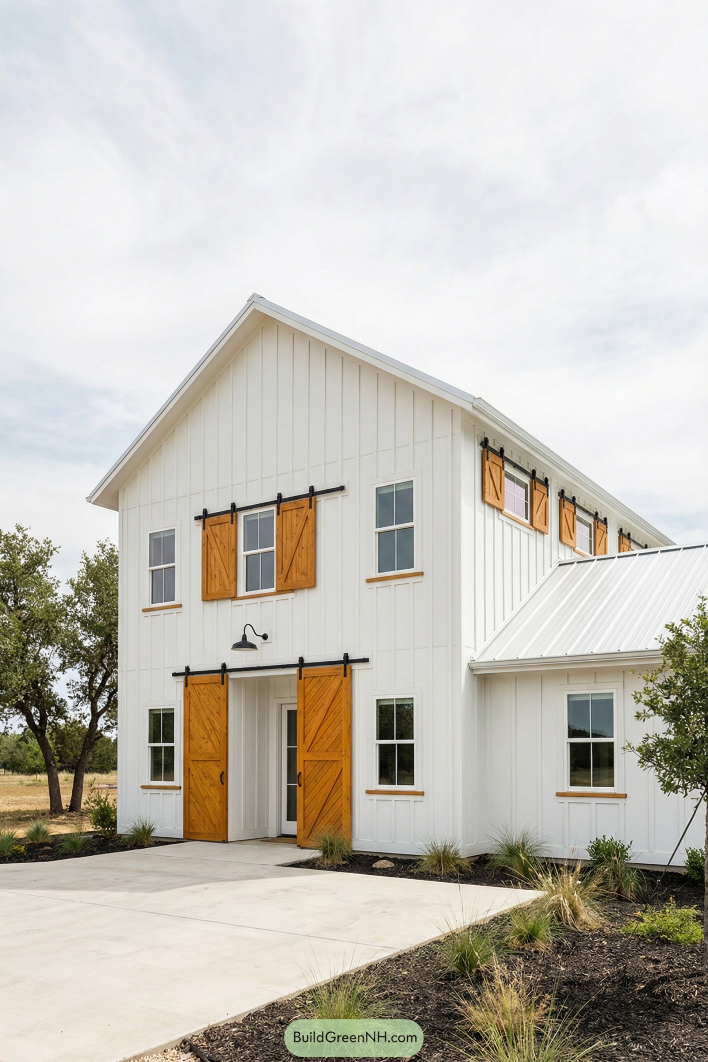Last updated on · ⓘ How we make our designs
Check out our modern black mansion designs that transform bold color, dramatic form, and minimalist luxury into unforgettable architectural statements.
Black isn’t just a color here, it’s a mood, and a practical one at that. We’ve been pulling from forest hush, desert light, and urban calm to shape silhouettes that feel confident without shouting.
Matte charcoal skins with warm cedar underbellies, where glow meets shadow and the landscape gets the spotlight.
Watch how cantilevers do double duty. Drama up top, shade and privacy below. Notice the honest materials like concrete, stone and metal playing nice with soft lighting, slim glazing, and knife‑edge details that keep the lines clean and the nights cozy.
We designed each house to be calm on the street, generous to the view, and just bold enough that your neighbor pretends not to stare.
Forest Edge Noir Retreat
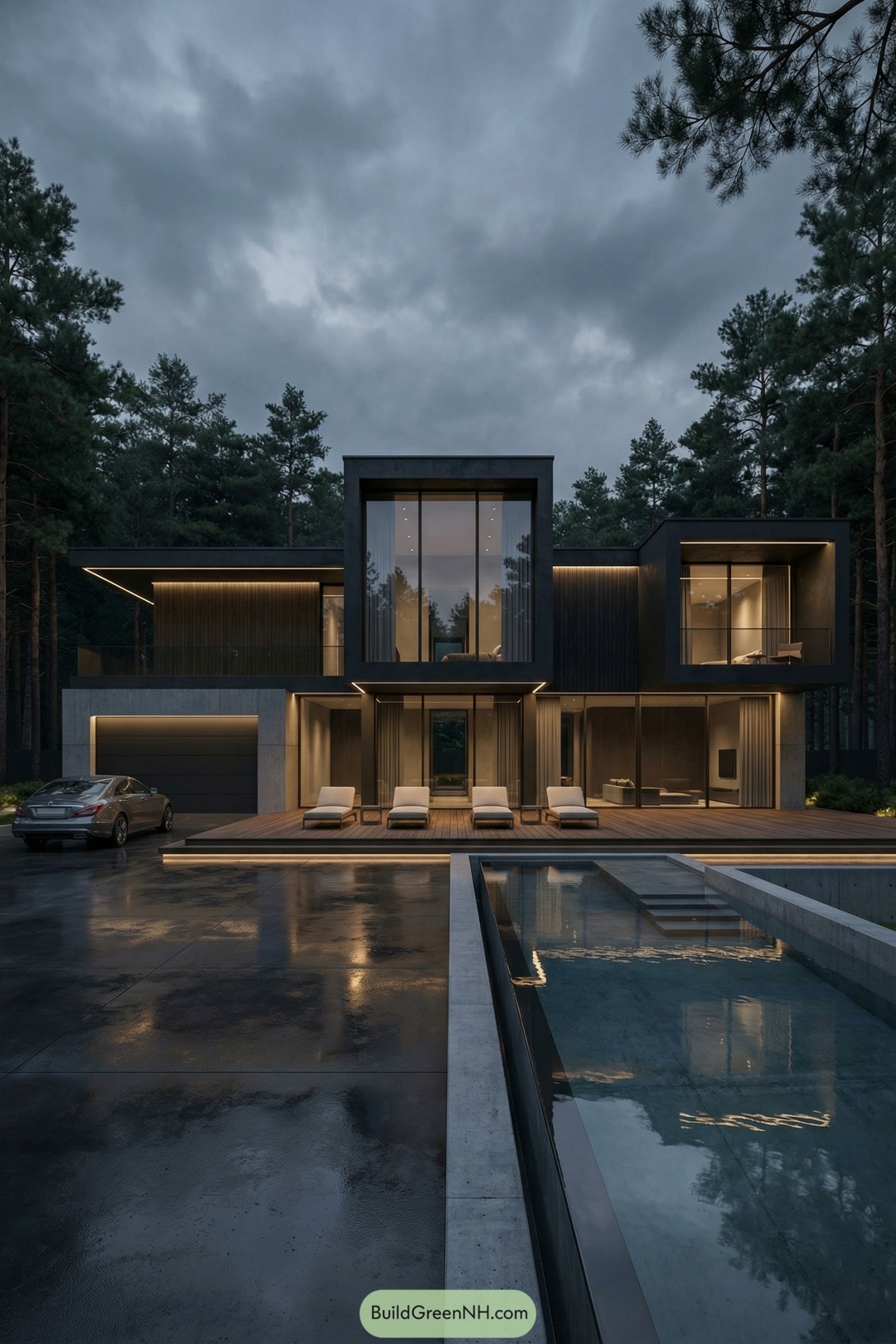
We shaped this home around quiet drama—deep charcoal volumes framed by warm, knife-edge lighting that skims along soffits like moonlight on metal. Floor-to-ceiling glazing opens the rooms to the pines, because a house this calm should borrow the forest’s hush.
The stepped lap pool and broad timber terrace make the front court feel like a private spa, perfect for a slow morning or a show-off cannonball. Cantilevered suites float above the deck to carve shade and privacy, while concrete planes ground the whole composition with a cool, lasting honesty.
Shadowline Urban Haven

We designed this one as a study in calm confidence—matte charcoal planes, a cantilever that floats like it’s showing off a little, and a ribbon of windows that keeps privacy without sulking. The soft interior light spills out at dusk, pairing with the concrete entry wall to make a welcoming, not-too-formal hello.
The palette is intentional: plaster-dark cladding for depth, exposed concrete for honesty, and slim black-framed glazing that slices long views. Low-step terraces with concealed LEDs guide the approach, while the simple basalt fountain adds a quiet counterpoint—because even bold architecture deserves a moment to breathe.
Lakeside Obsidian Cantilever
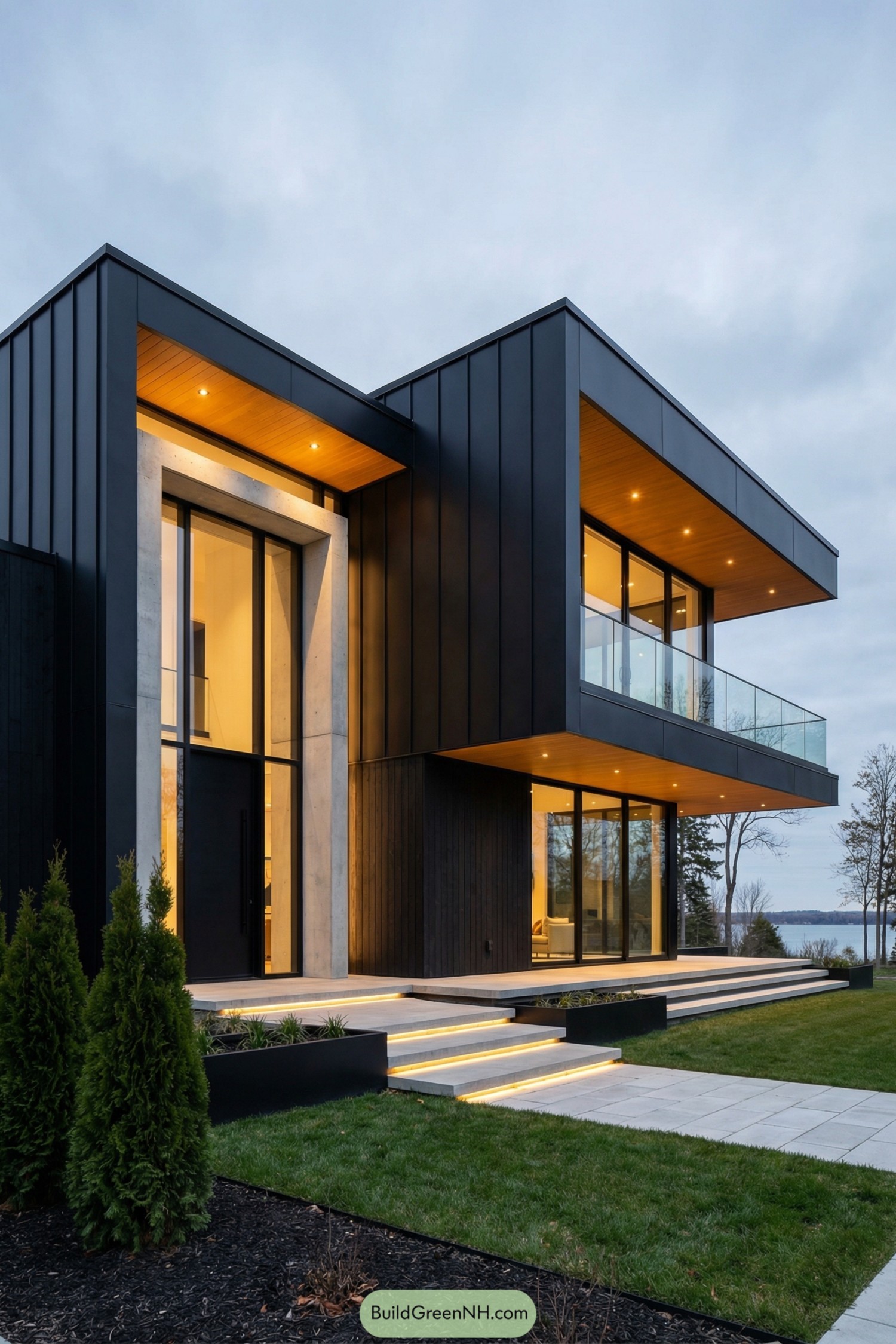
This one leans into bold cantilevers and deep charcoal cladding, softened by honey-toned soffits that glow at dusk. We chased a clean, linear rhythm—big panes, slim profiles, and a confident concrete portal that frames the entry like a quiet drumroll.
Glass rails keep the upper terrace feather-light, while the black vertical seams add just enough texture to hold the long elevations together. Low, illuminated steps guide you in—practical at night, but also a little theater, because arriving should feel like an event.
Midnight Cedar Portico
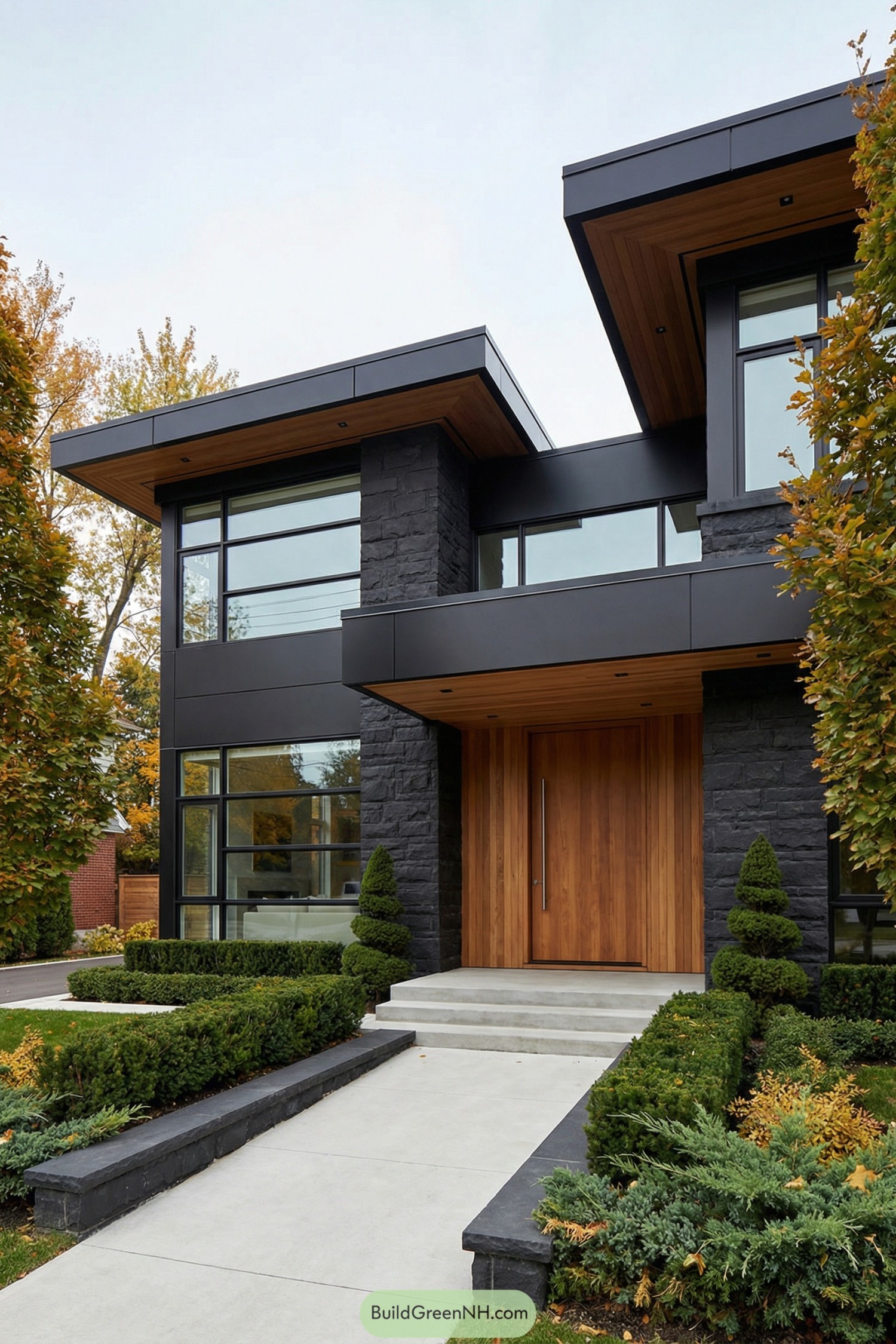
Clad in matte charcoal panels and split-face stone, the massing stacks clean horizontal planes that slide and cantilever just enough to feel dynamic. Warm cedar soffits and the oversized plank door counterbalance the cool tone, like espresso with a swirl of cream, and yes—it’s as smooth as it sounds.
Ribbon windows wrap the corners to pull in sky light while keeping privacy on the street side, a little architectural side-eye that works wonders. The crisp landscaping echoes the geometry, guiding you straight to that tall entry where material honesty—stone, metal, wood—does the talking.
Charcoal Gable Grove House

Angular gables frame a deep, wood-lined entry that glows like a lantern at twilight. We paired charcoal vertical cladding with generous glass to echo forest silhouettes and pull daylight deep inside.
The warm cedar reveals soften the facade and guide guests to the centered stair, because yes, first impressions matter. Clean sightlines, slim mullions, and low landscape lighting keep the look crisp while letting the greenery do the talking.
Onyx Terraces Panorama

We shaped this residence around low, horizontal bands of matte onyx cladding, then let broad glass panes slice through them like calm water. Deep overhangs and a double-height portal create drama at arrival, while the quiet ribbon of a linear fireplace warms the entry without shouting about it.
Stacked terraces step toward a dark reflecting pool, so indoor lounges drift outdoors without a hiccup. We paired charred-look timber and graphite stone to ground the massing; they add texture, hide weather, and make the greenery pop—because black makes everything else look a little sharper.
Graphite Courtyard Lantern

This one leans into a monolithic graphite shell that wraps clean planes and razor edges, then breaks the severity with a warm cedar soffit and door. We chased that contrast on purpose—cool matte cladding and glowing timber—because tension makes it memorable, and frankly, kind of cozy.
Vertical ribs and flush panels keep the mass slender while tall, deep-set windows read like light slots after dusk. Broad basalt steps and low hedges stage a calm arrival, and the tucked lighting washes the walls so the form floats a touch—quiet drama, no shouting.
Basalt Hearth Street House

Boxy black volumes frame wide glass panes, while warm cedar cladding softens the edges like a good jacket over a sharp suit. We designed the sunken courtyard with a linear fire feature to pull friends outside, because glow beats TV any night.
The inspiration came from urban townhomes and Japanese engawa—clean lines, honest materials, and spaces that hover between indoors and out. Deep overhangs and recessed glazing control glare and heat, and the matte charcoal panels make the warm interior lighting feel extra cozy, like a low-lit lounge you actually live in.
Slate Dormer Ember Manor
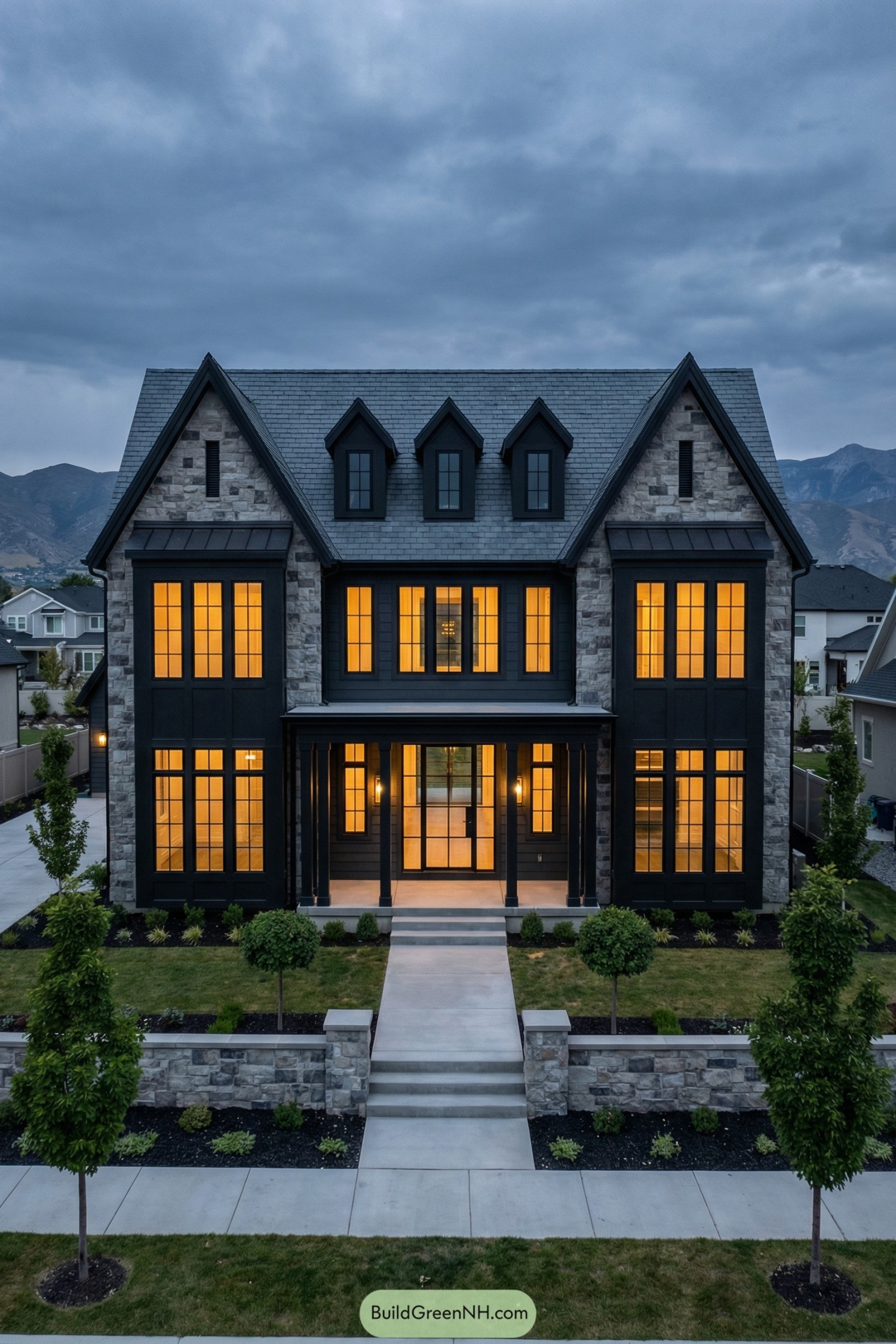
We leaned into a moody Nordic-meets-English vibe, pairing charcoal board-and-batten with thick gray stone so the façade reads bold but still cozy. Tall gridded windows stack like lanterns, letting the warm interior glow spill out at dusk—because drama should start at the curb.
Three dormers punch the slate roofline, adding rhythm and attic light while nodding to classic manor silhouettes. A deep porch framed by slim black columns creates a welcoming pause, and those oversized panes weren’t just for looks—they pull mountain views straight into the living spaces.
Obsidian Cantilever Oasis
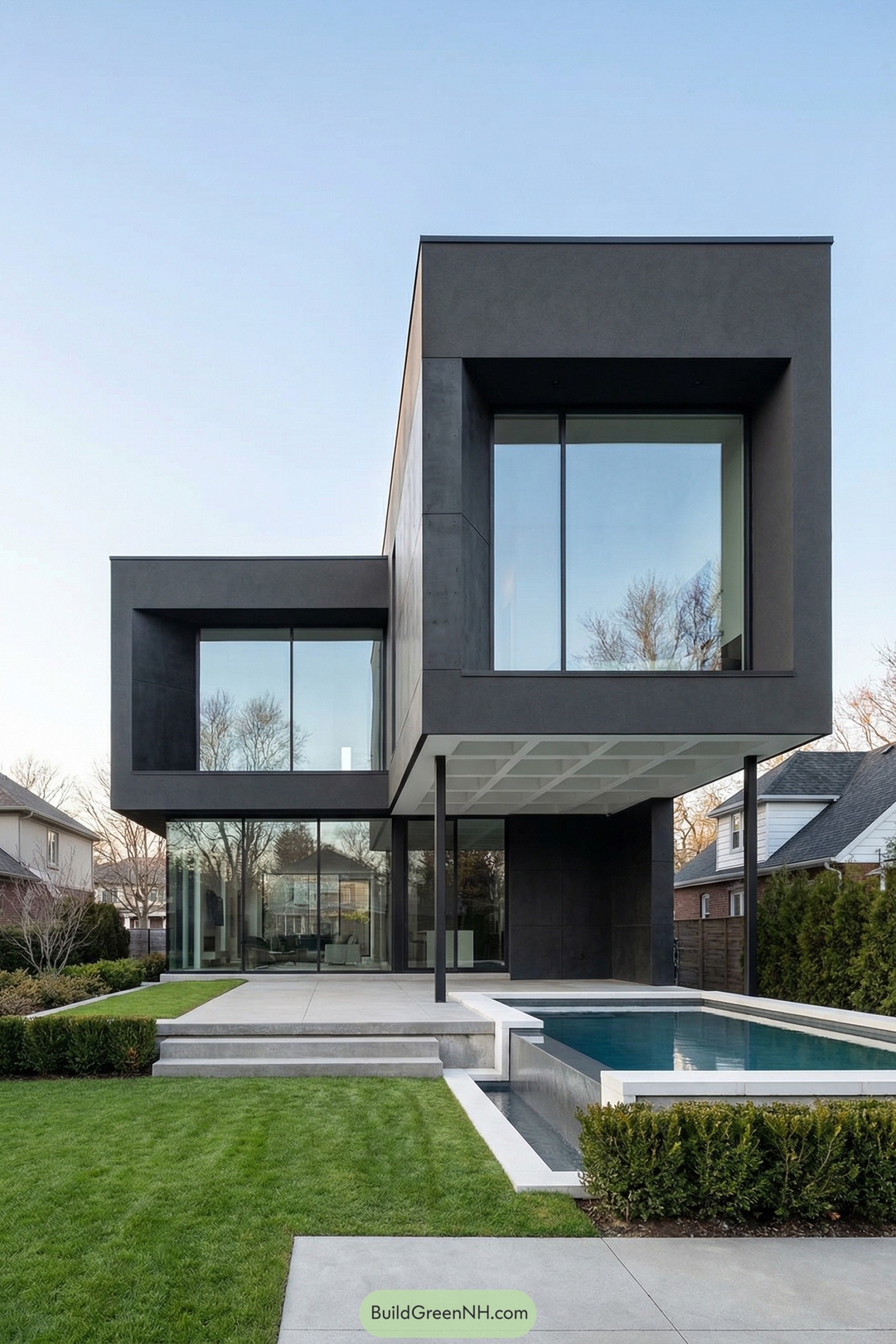
Boxy volumes hover over glass walls, creating a cool shaded terrace that slips out to a razor‑lined lap pool. We chased a calm, gallery vibe here—big panes, thin steel posts, and a charcoal skin that lets the light do the talking.
The form leans into cantilevers for drama and usable shade, which keeps interiors bright but not toasty. Pool edges are crisp and layered, guiding sightlines back to the living room, because yes, we like our reflections served with architecture.
Raven Ledge Pavilions
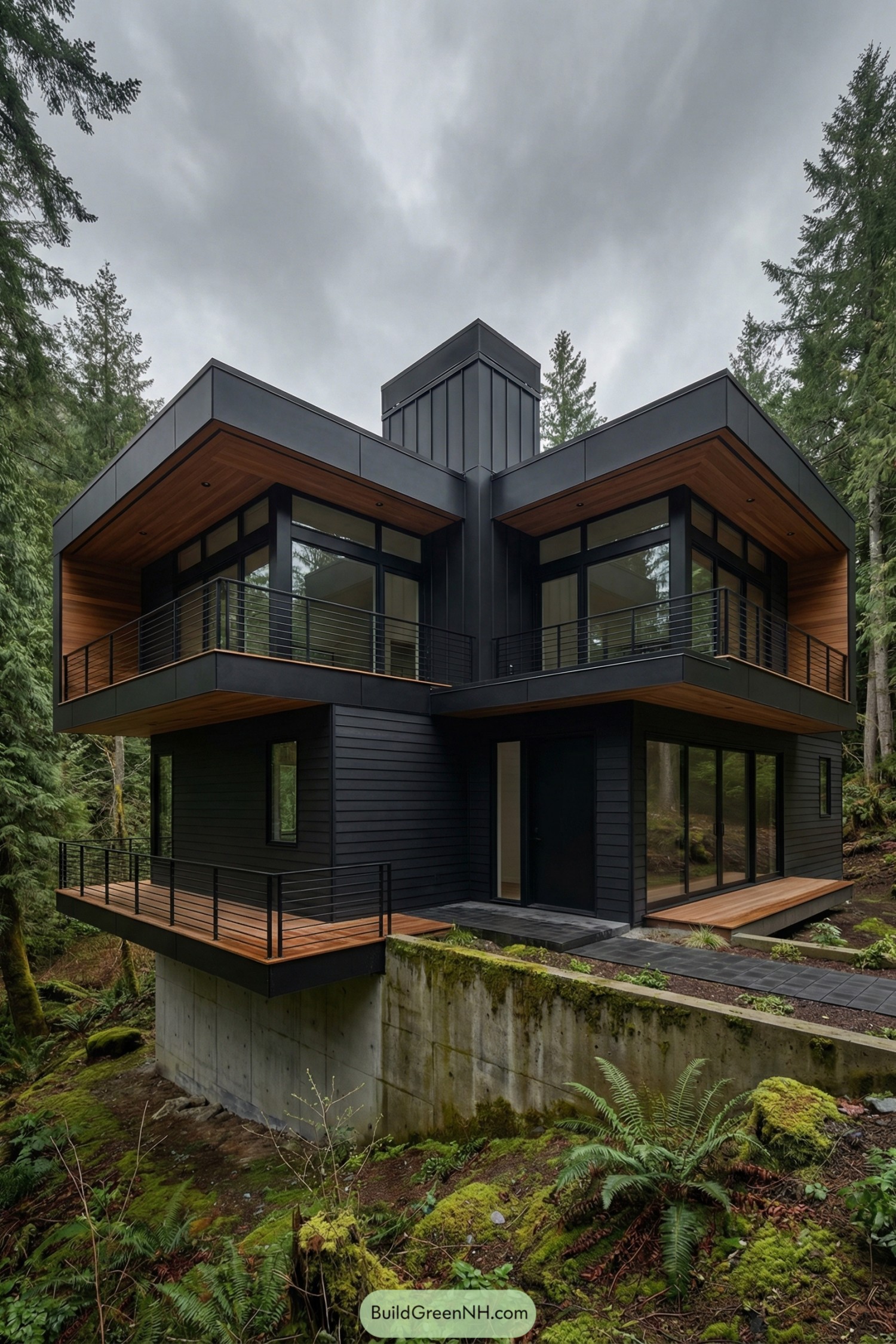
This sculptural hideaway stacks crisp black volumes around a tall center spine, then carves in warm cedar soffits to keep it from feeling aloof. Broad panes frame forest views while those skinny railings keep the sightlines clean, like the trees asked for the front row.
We pushed the upper wings to cantilever so the house perches lightly on the slope—less footprint, more drama, and yep, better sunsets. Durable metal cladding shrugs off wet seasons, and the wraparound decks invite you out even when the weather is moody, which frankly suits the place beautifully.
Noir Box Poolfront
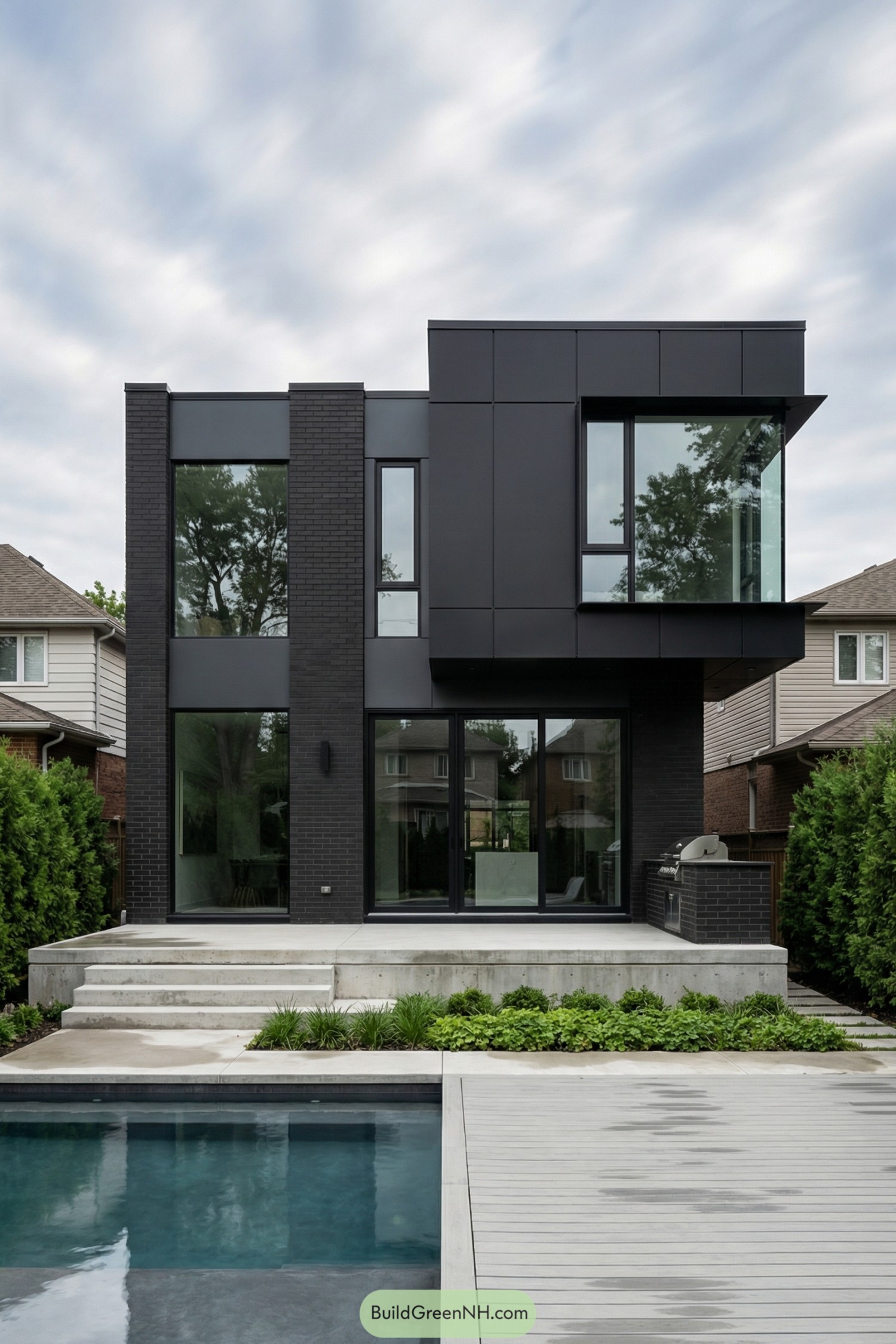
Our team shaped this bold residence as a stack of matte charcoal volumes, trimmed with crisp glazing that frames the garden like living art. The hovering upper box creates a shady outdoor room below, which is great for summer lounge time and, yes, flexible rain plans.
We borrowed cues from Bauhaus rigor and urban townhouse proportions, then softened them with warm landscaping and a low, floating terrace. Tall windows pull light deep inside while the dark brick anchors the form, giving privacy from the neighbors without feeling bunker-ish.
Ebon Horizon Ridge House

Stacked volumes float over a slim reflecting pool, letting the dark facade mirror the mountain light like it’s showing off a bit. Broad cantilevers shade floor‑to‑ceiling glass, so views stay cool while sunsets do the heavy lifting on drama.
We shaped the terraces as gentle switchbacks with step lighting that punctuates the entry like runway beacons—because arriving should feel a little cinematic. Burnished charcoal panels and matte metal trims keep the palette disciplined, letting the landscape be the color and the architecture be the calm.
Inkstone Canopy Courtyard
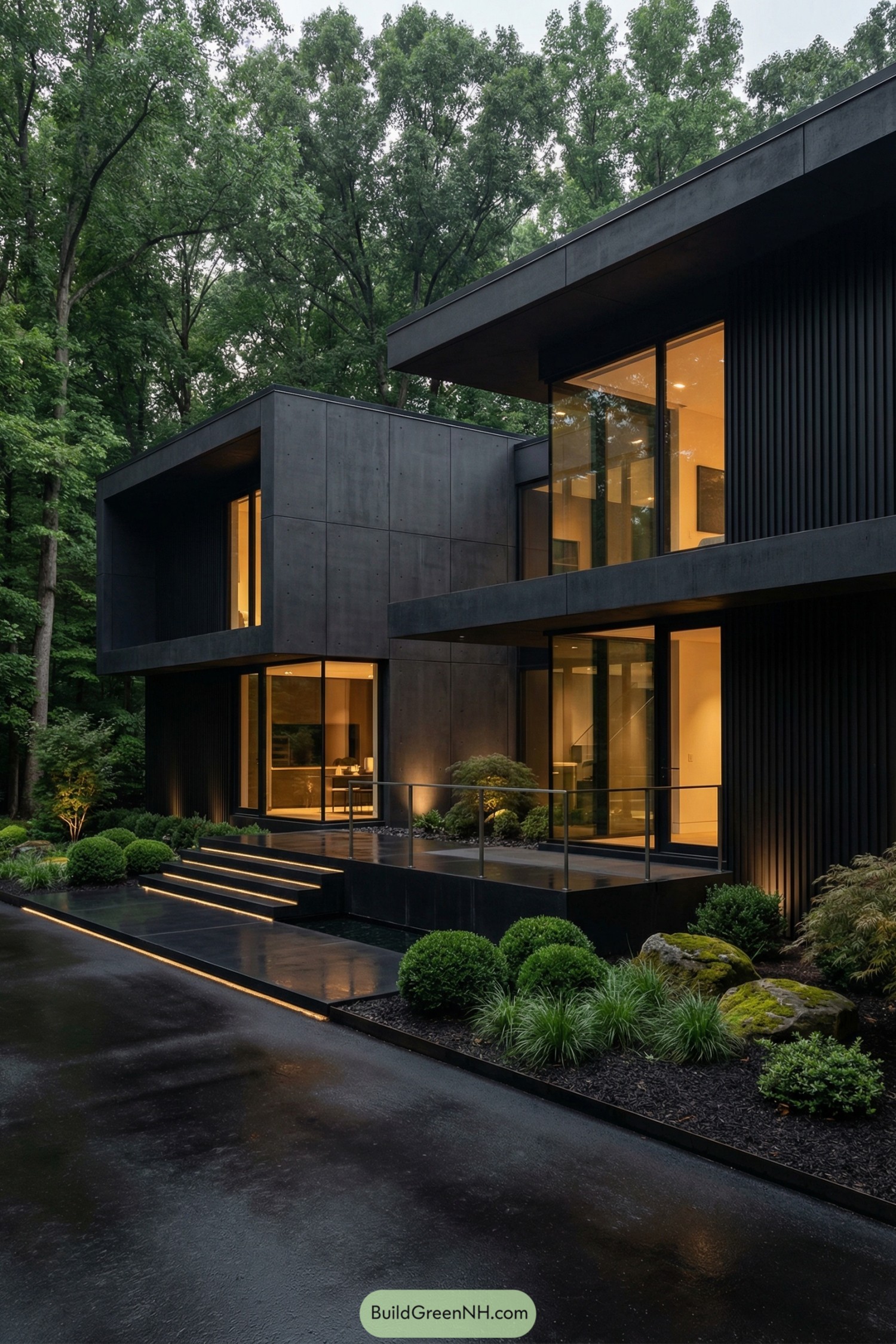
Boxy volumes hover over a shallow courtyard pond, wrapped in charcoal concrete and vertical black cladding that whisper calm rather than shout. Warm interior glazing turns sundown into a lantern moment, because a little glow goes a long way in the woods.
We shaped the stepped entry with knife-edge LED risers to guide the eye and the feet, especially on rainy evenings when everything gleams. Broad overhangs and slim steel rails keep the lines crisp, while deep-set windows temper summer heat and frame that lush, almost cinematic tree line.
Misted Obsidian Hillside Villa
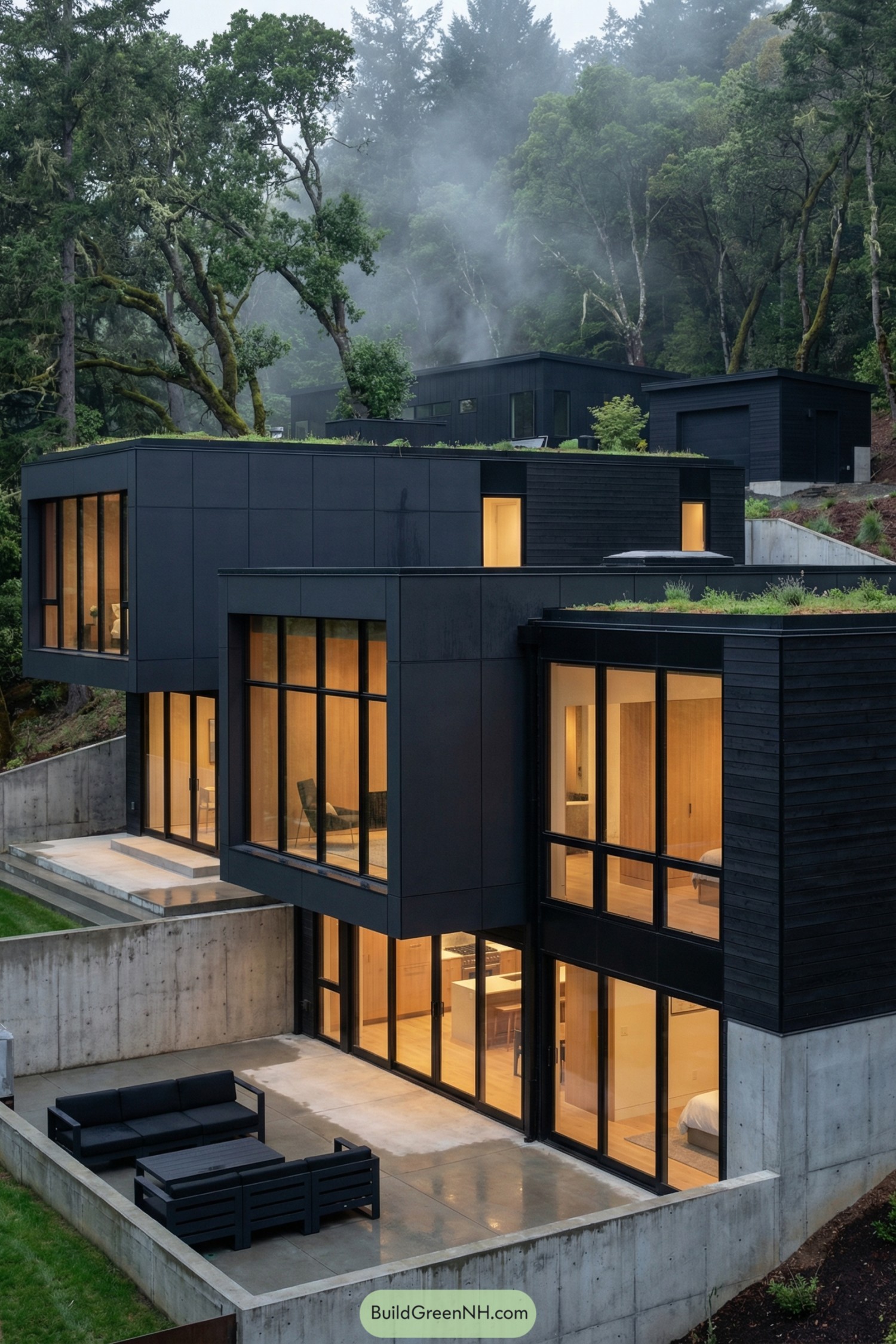
Steep site, no problem—this dark-clad villa perches in layered boxes that lightly hover over the slope. Floor-to-ceiling glazing pulls in the forest mood, making the rooms glow like lanterns when the fog drifts through.
We shaped the massing to step with the terrain, carving patios and green roofs that stitch the house back to the hillside. Charred-like siding and matte panels handle the wet climate, while deep frames and overhangs cut glare and keep those big panes comfortable year-round.
Sable Timber Mist Residence

Soft graphite planes step and stack to frame tall glass, letting the forest mist feel like part of the living room. Warm cedar slats slip in as ribs, adding a human touch to an otherwise cool, confident silhouette.
Deep overhangs and layered rooflines choreograph light and shadow through the day, which sounds fussy but actually makes mornings calmer. Grounded by a concrete plinth and framed by clipped evergreens, the entry’s frosted door and slim sconces promise privacy without turning cold.
Volcanic Vista Terrace House
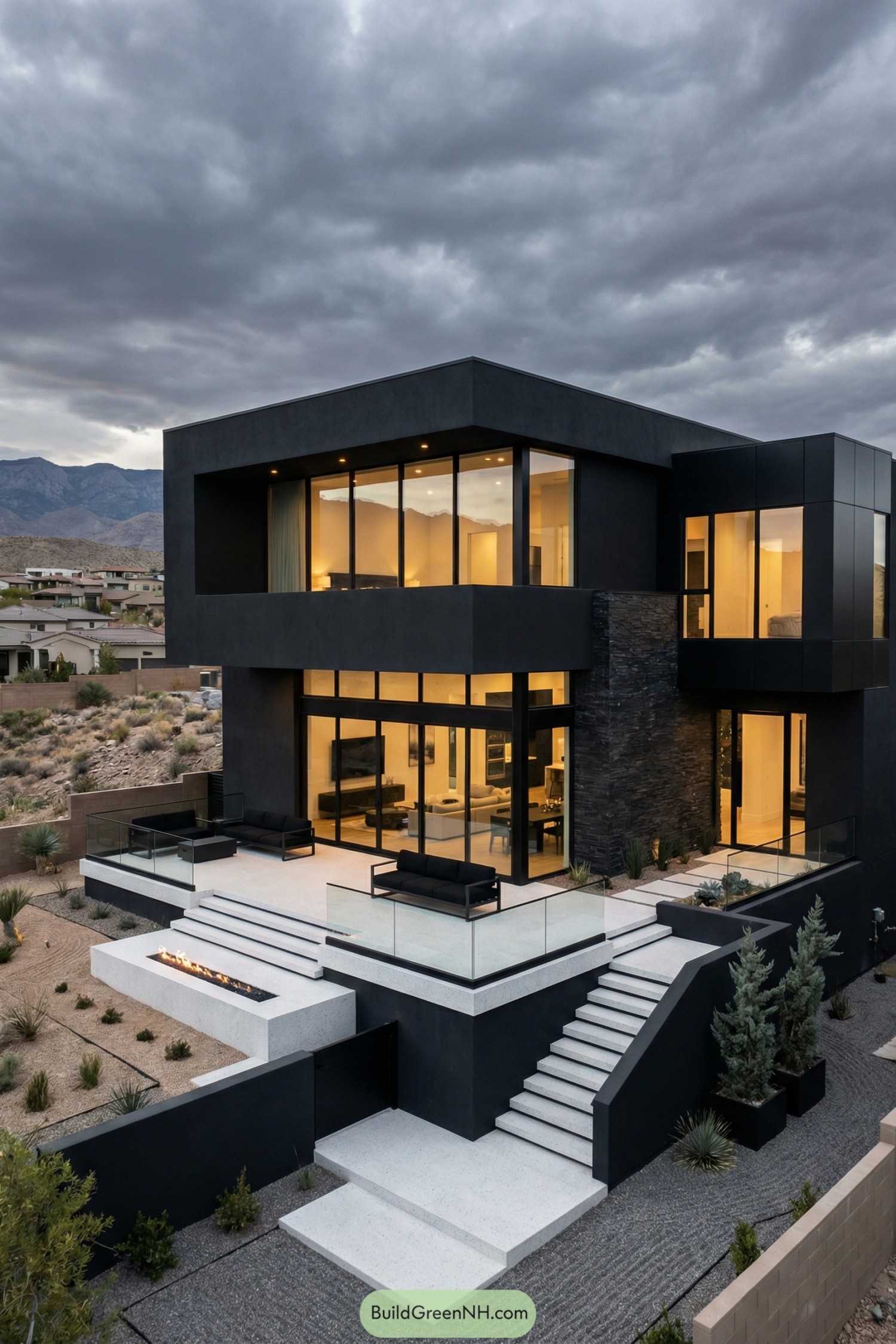
Stacked volumes float over desert terraces, angled to drink in mountain views and those moody skies. The charcoal shell wraps a warm interior glow, because contrast just makes everything pop a little more, right.
Broad steps and glass-rail patios create a natural promenade, guiding you past the linear fire feature and into the double-height living core. We leaned into basalt tones and crisp lines to ground the house in its rocky site, while expansive glazing softens the massing and keeps the scenery front-row.
Nocturne Timber Glass Fold
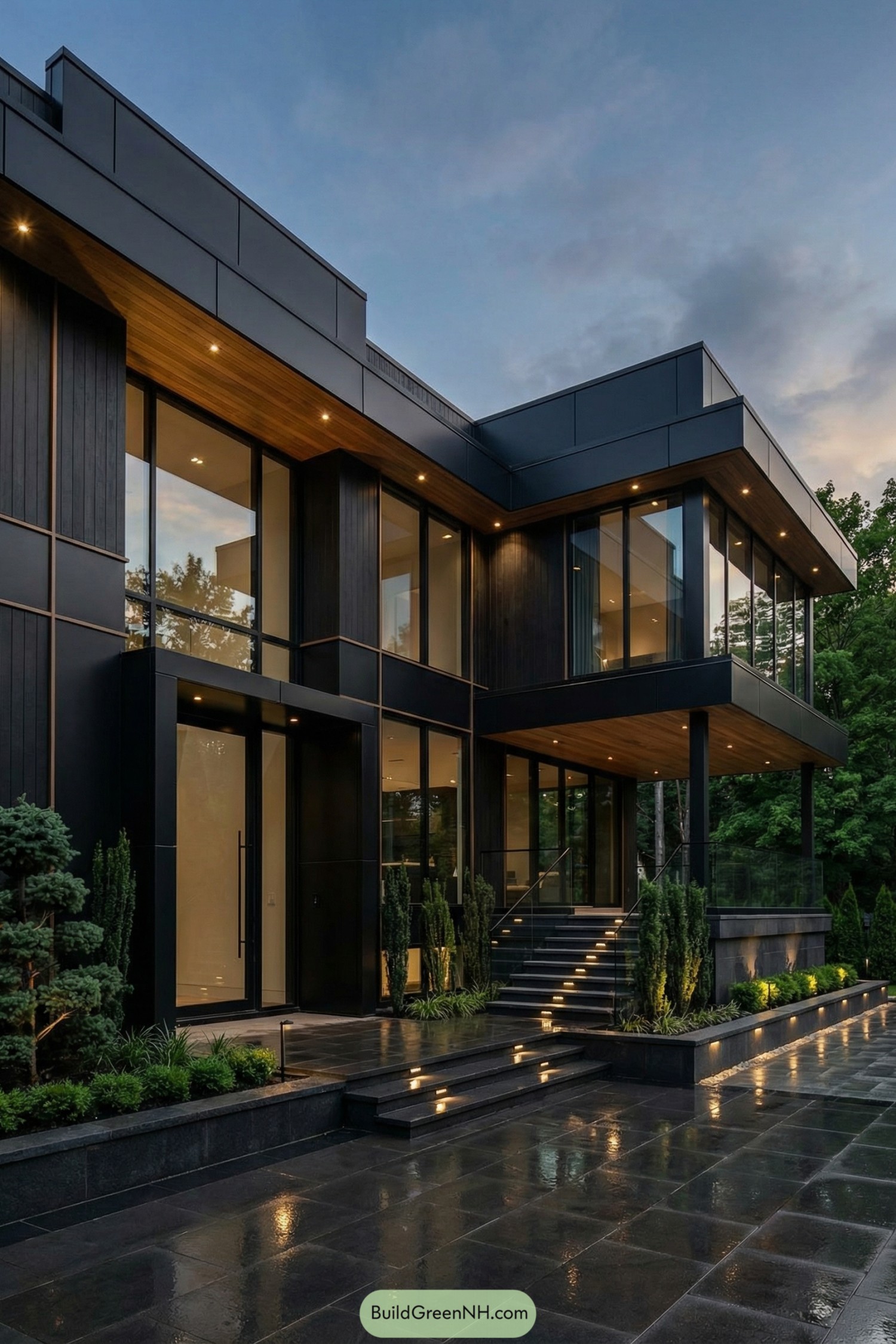
Broad glass planes slide past dark timber cladding, and the deep overhangs glow like a quiet marquee after rain. We chased that moody, cinematic feel, where the house frames the trees and the sky does half the decorating for us.
Cantilevered volumes trim the facade, giving shade, privacy, and just enough drama to make you linger on the steps. Slim bronze reveals, recessed step lights, and charcoal stone terraces keep the palette honest and calm, while the warm cedar underbelly keeps it from feeling too serious.
Gabled Inksteel Twin House
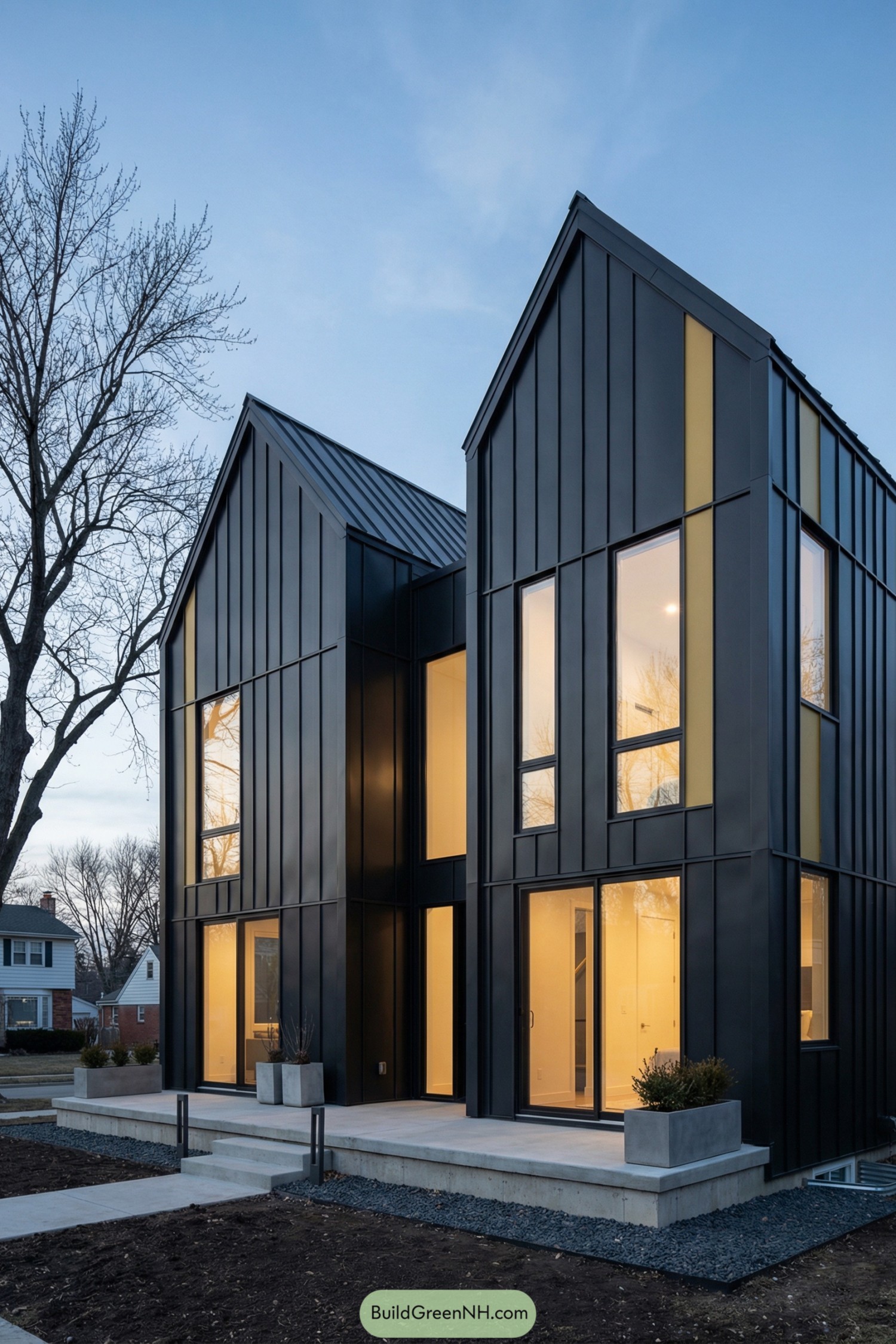
Two slender gables clad in matte black metal rise like bookends, with tall windows stacking light through both volumes. We chased a Nordic barn vibe, then dialed it to urban—quiet, lean, and a little dramatic on purpose.
Vertical standing-seam panels emphasize height while slim brass-toned insets add warmth and just enough swagger. Deep window reveals and high-performance glazing cut glare and boost efficiency, so the glow looks cozy without roasting the sofa.
Obsidian Overhang Street Pavilion

Stacked boxes push and pull to create a dramatic overhang, giving shade and a bit of swagger to the street. We shaped the massing from the idea of shadow as architecture, letting the deep graphite stucco and raw concrete do the talking.
A recessed entry portal glows like a thin ember, guiding you in while keeping the facade calm and confident. Perforated metal rails, crisp reveals, and knife-edge soffits keep lines sharp, because precision is the quiet hero here.
Nightfall Frame Desert Villa
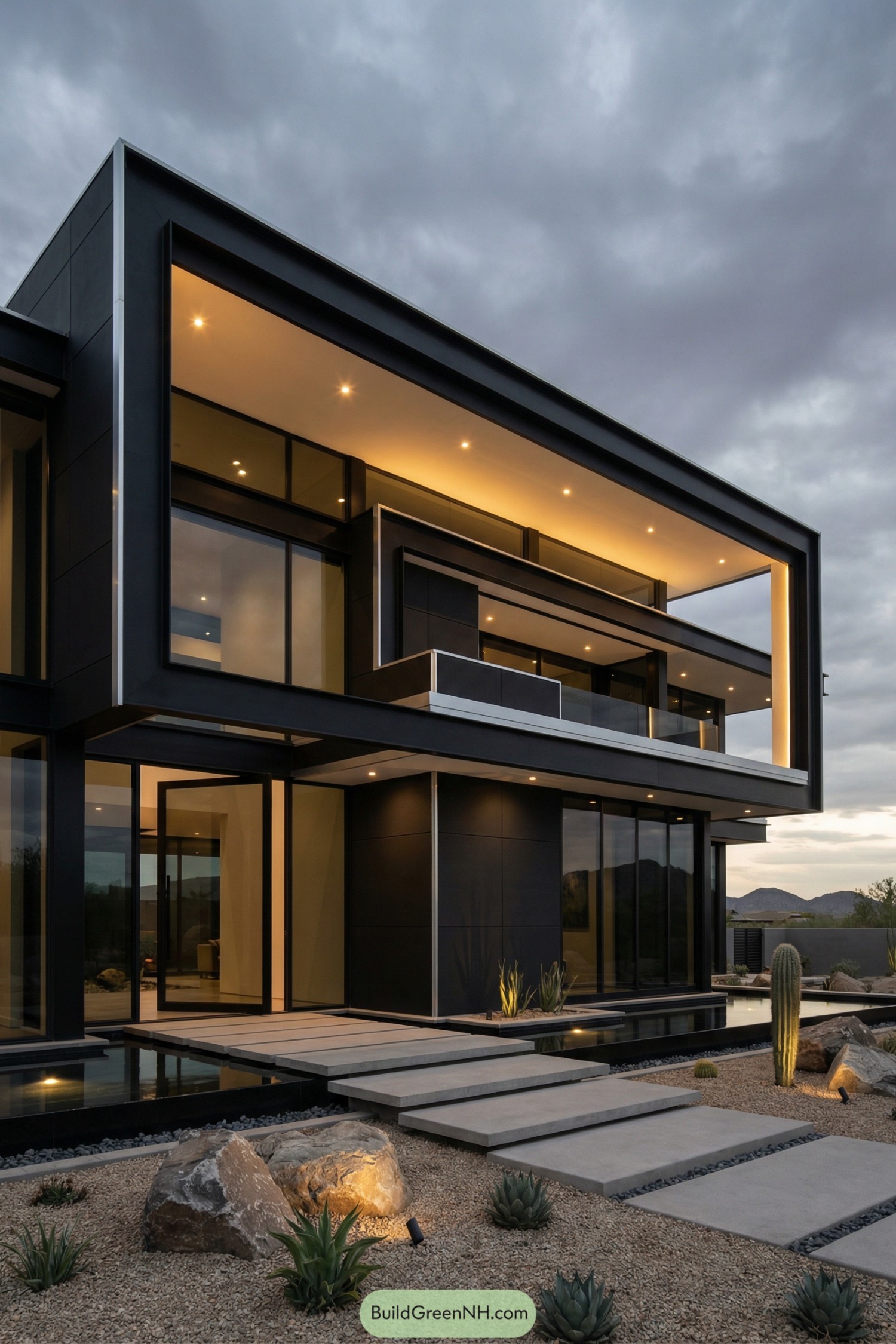
Stacked rectilinear volumes float over a reflective water rill, with deep soffits washing the charcoal cladding in a soft amber glow. Broad glazing slides open to the courtyard, while the long balcony frames mountain views like a widescreen movie.
The design borrows from desert modernism—shade, breeze, and horizon lines—and then sharpens it with crisply mitered edges. Stepping pads hover over gravel and succulents to keep feet dry after storms, and those thin roof reveals aren’t just pretty; they hide drainage and make the mass feel feather‑light.
Silhouette Stepped Monolith

Boxy volumes stack and slide like a calm Tetris move, wrapped in matte graphite panels and deep-tinted glass that catch the trees like a quiet mirror. We chased a monolithic silhouette here, letting crisp shadow lines and recessed lighting do the talking, because restraint can be loud in the best way.
Ribbed metal cladding softens the mass with fine texture, while the floating upper cube cantilevers to shade the entry and dramatize arrival. Broad slate pavers pull you in, low planter walls glow at dusk, and that slim canopy keeps the car dry without stealing the show.
Molten Black Garden Lounge
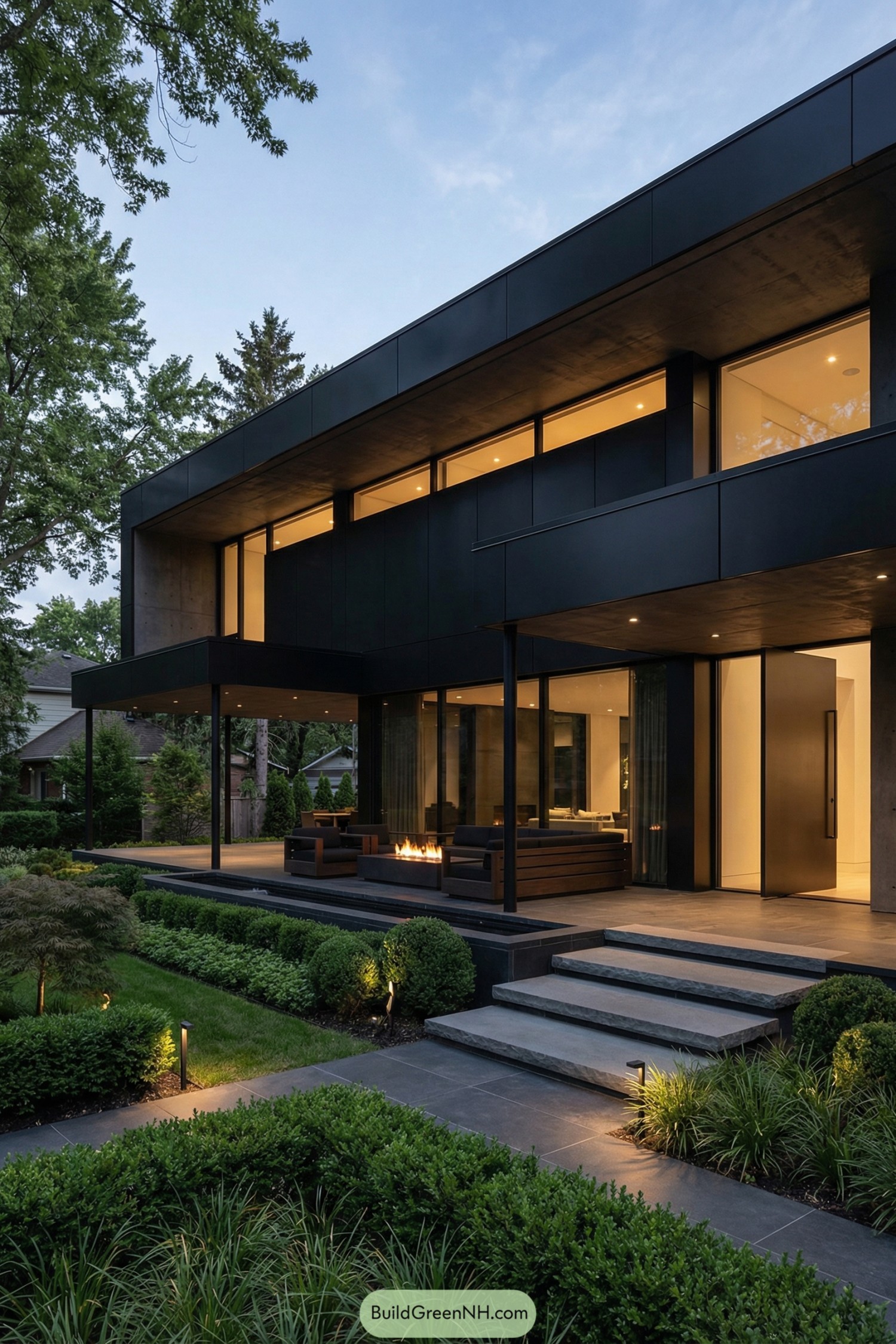
We shaped those deep overhangs to carve shade and create a gentle threshold between the street and the quiet lounge terrace. The charcoal cladding wraps the second story like a tailored coat, while a ribbon of clerestory windows slips in warm, even light without the glare.
At ground level, wide floating steps and a low hearth stitch the indoor living to the landscape—because conversations wander, and so should people. Slender steel columns keep sightlines clean, and the full-height sliders make the facade breathe, a little like a jazz pause before the next note.
Twin Void Atrium House

Two bold cantilevered boxes frame a deep entry, giving the facade a calm but cinematic rhythm. We chased that balance on purpose—graphic lines, warm interior glow, and just enough overhang to keep rain and nosy looks at bay.
Glass guardrails soften the darkness, letting daylight slide through while keeping the composition clean and crisp. Low planters, lit concrete treads, and tight landscaping pull the eye forward, because arrival should feel like a reveal, not a search party.
Table of Contents


