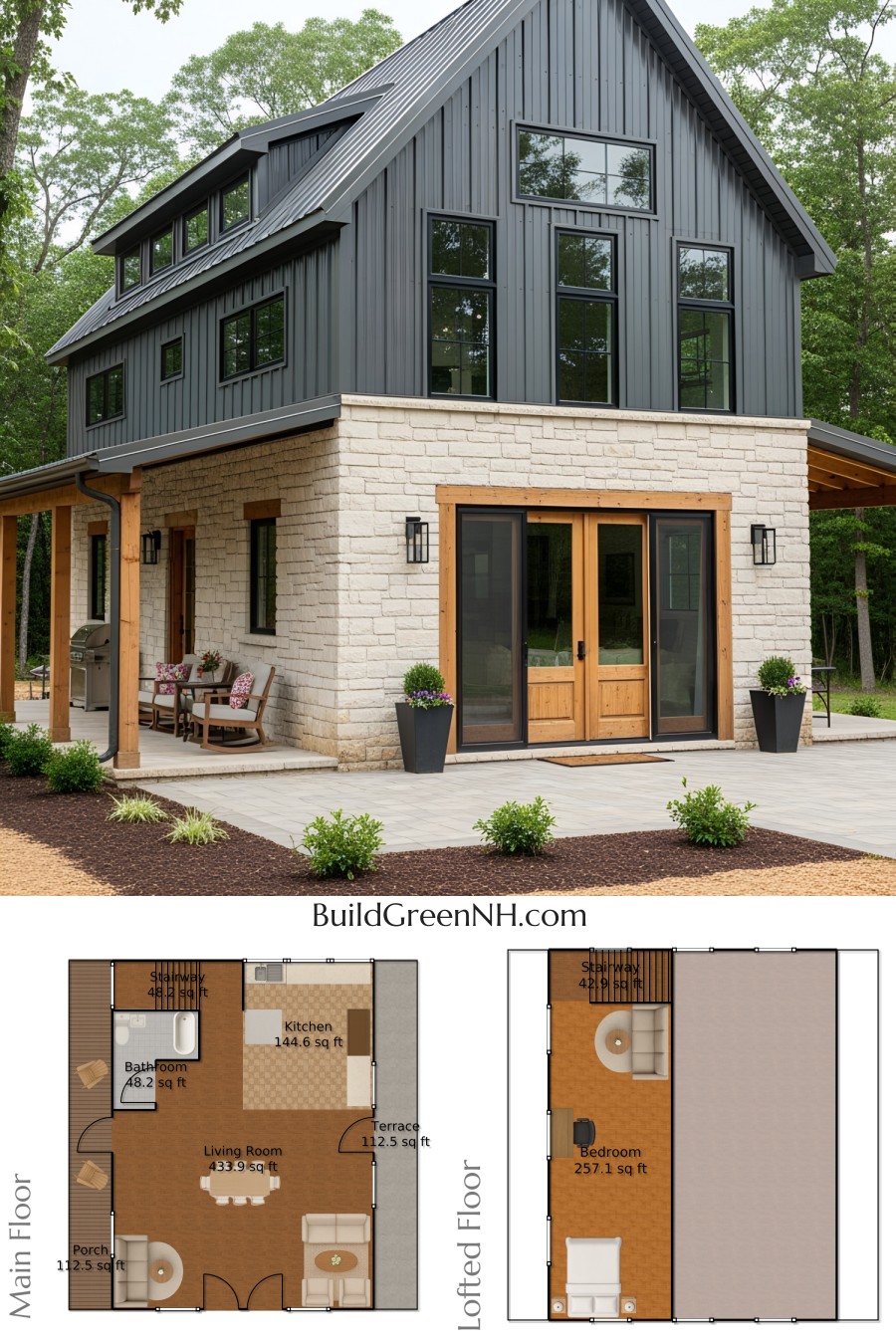Last updated on · ⓘ How we make our floor plans
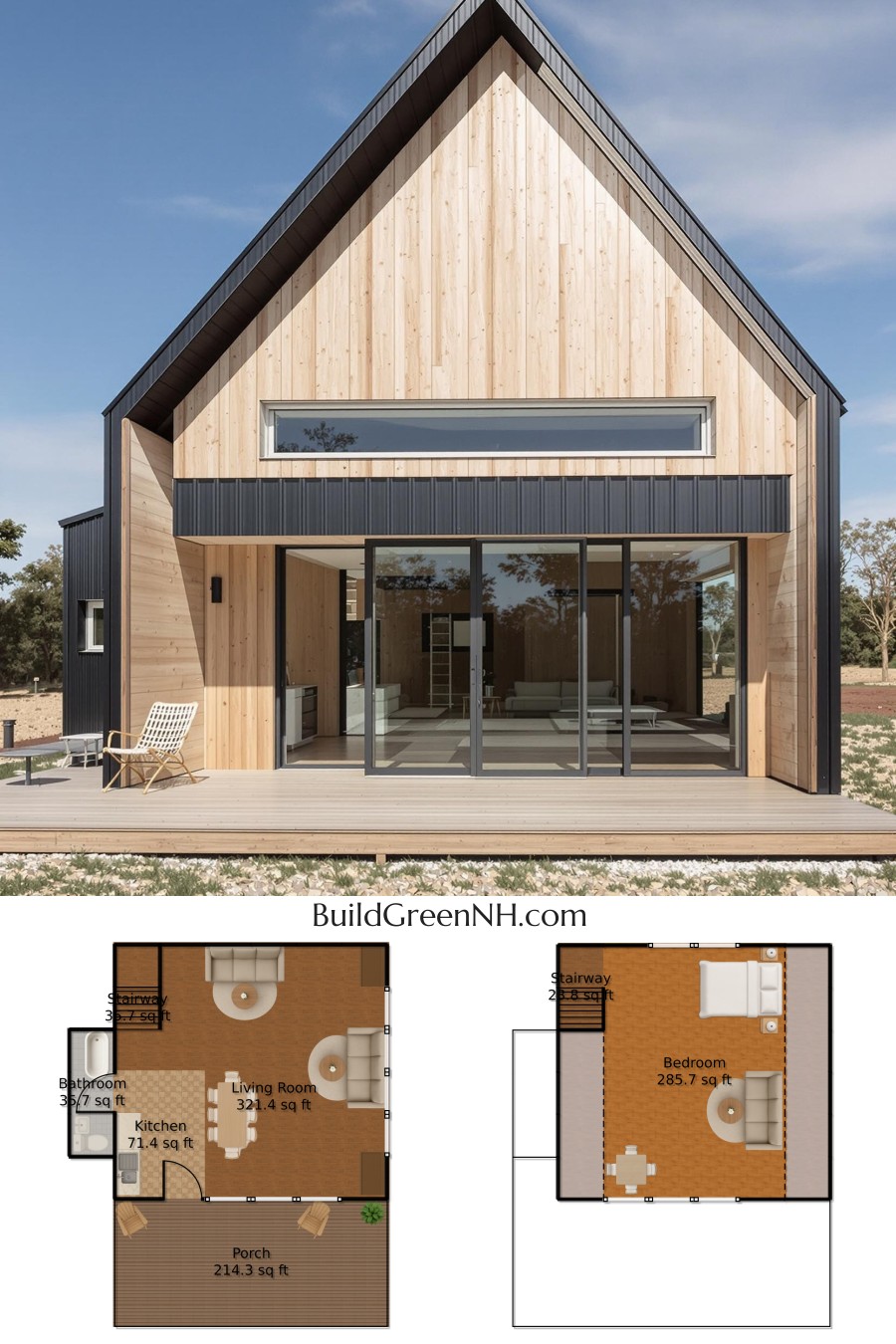
This charming abode greets you with its modern twist on a classic silhouette. Vertical wooden siding pairs with sleek metal accents, giving it a fresh yet timeless appeal.
The expansive glass facade invites sunlight to play through the interiors, while the clean, minimalist roofline whispers sophistication. It’s a house that nods to the past, but winks at the future.
These are floor plan drafts, yours for the taking. Download them as printable PDFs, and explore every nook and cranny without leaving the comfort of your couch. Just remember to bring your imagination along!
- Total area: 988 sq ft
- Bedrooms: 1
- Bathrooms: 1
- Floors: 2
Main Floor
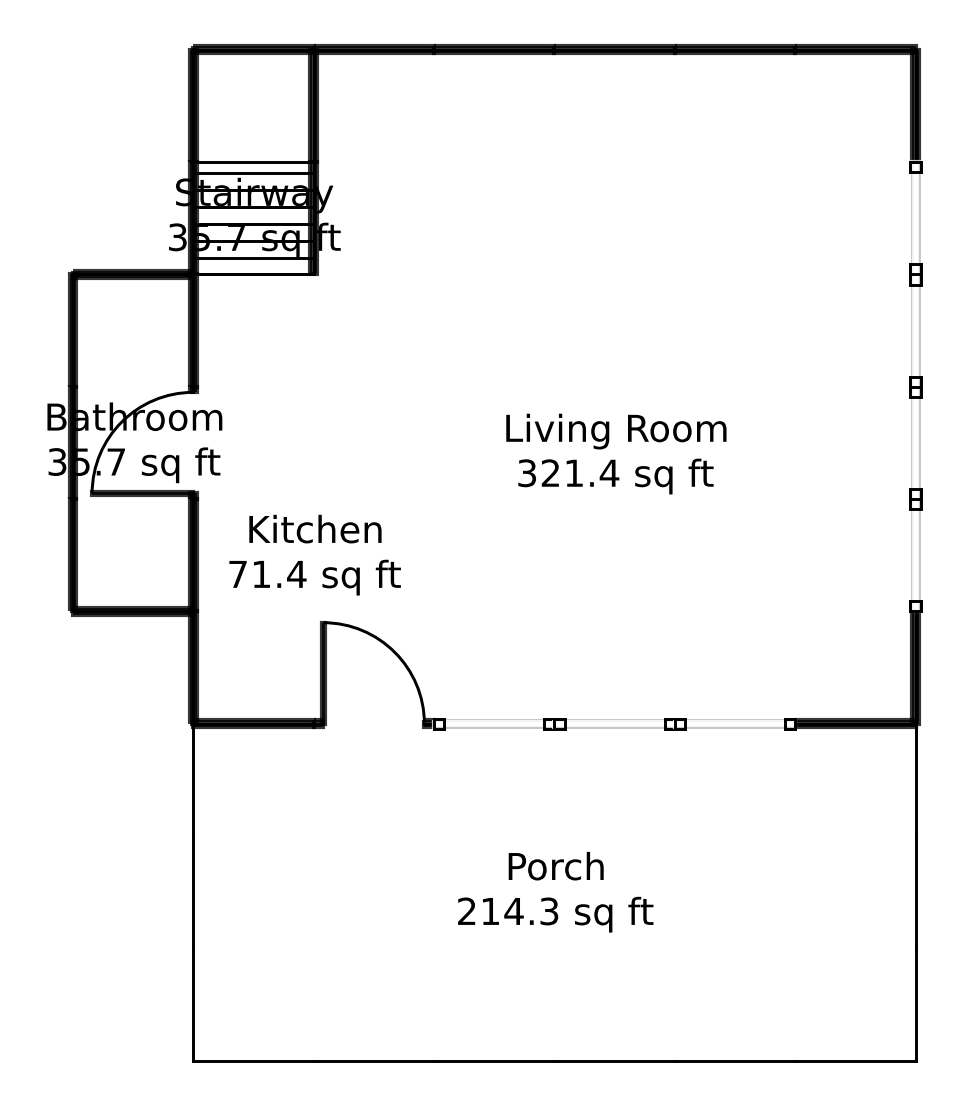
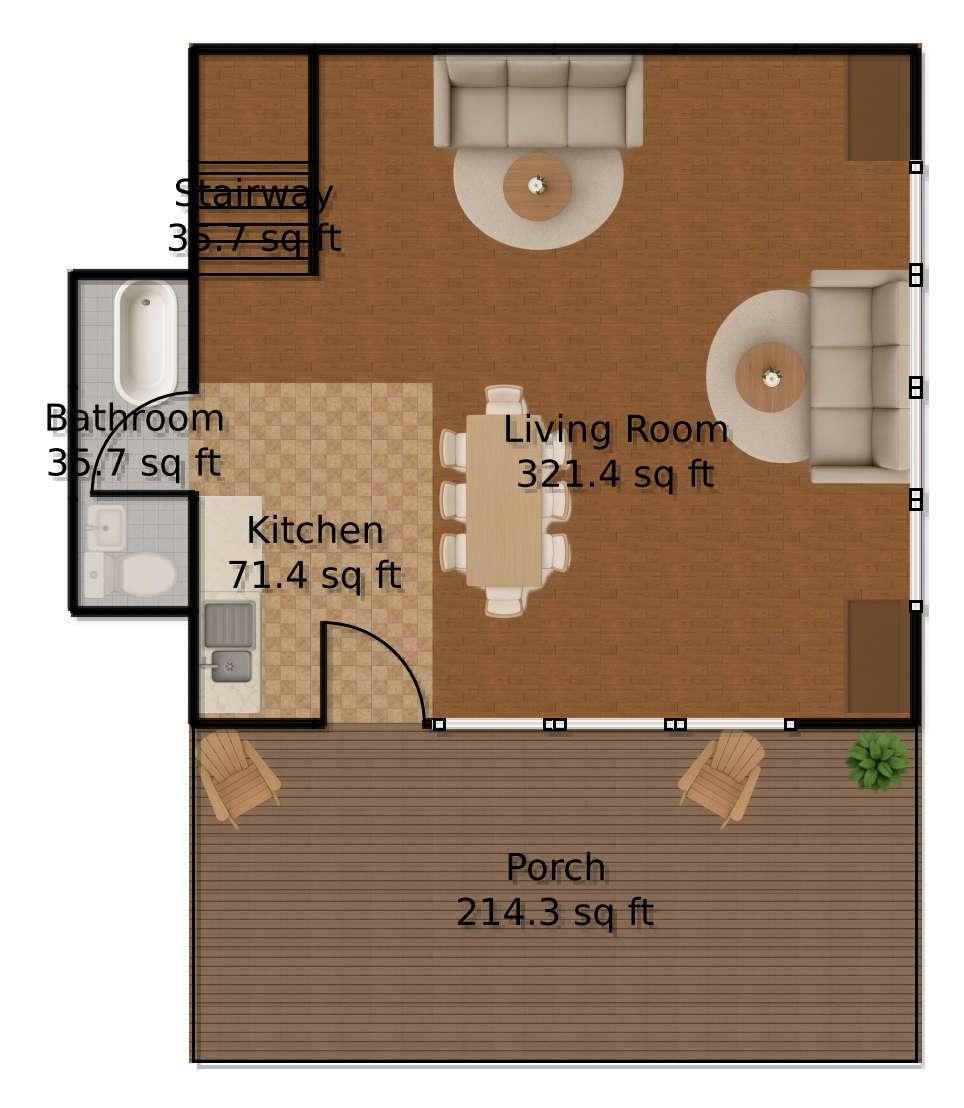
Welcome to 678.5 square feet of main floor magnificence. The Living Room sprawls across 321.4 square feet, ideal for lazy Sundays or grand soirées. The Kitchen, modest but mighty at 71.4 square feet, awaits culinary adventures.
Don’t overlook the Stairway and a convenient Bathroom, both 35.7 square feet each. The 214.3-square-foot Porch invites you for morning coffees and evening stargazing.
Upper Floor
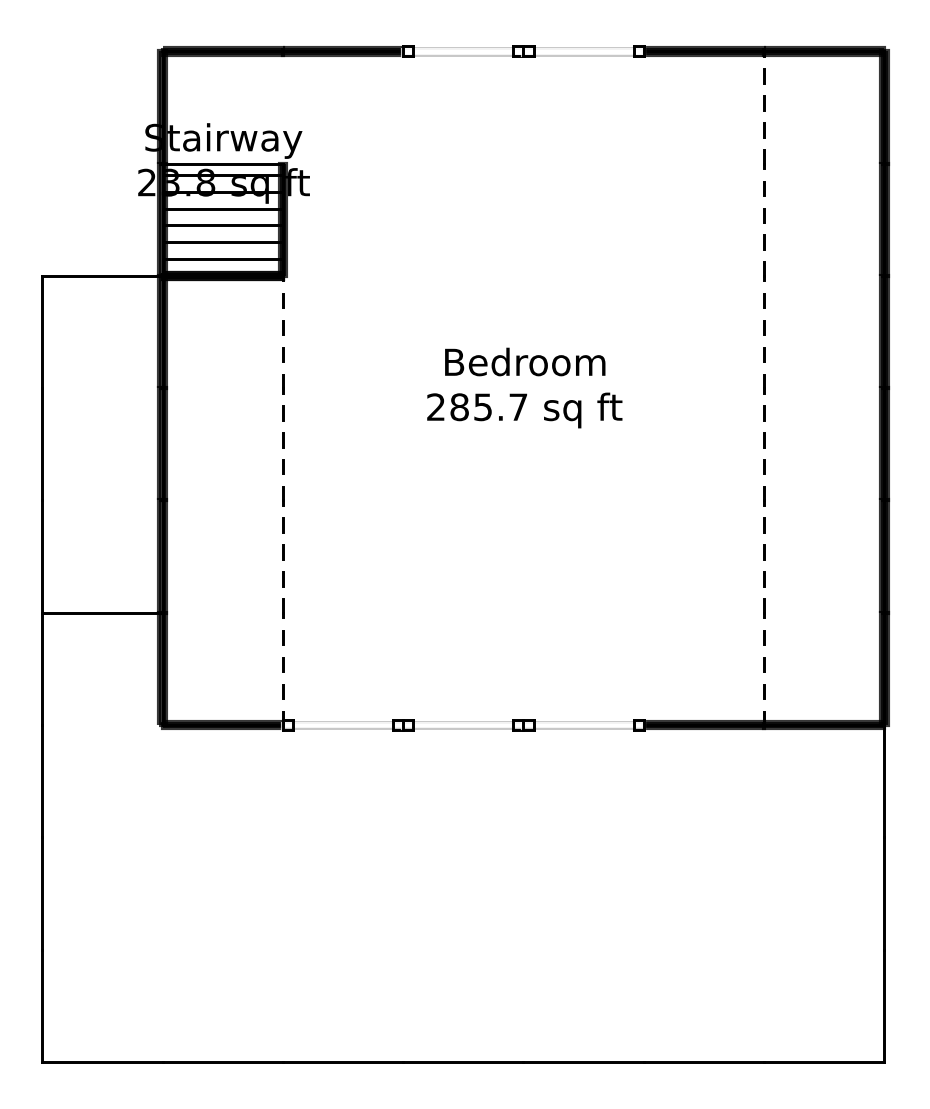
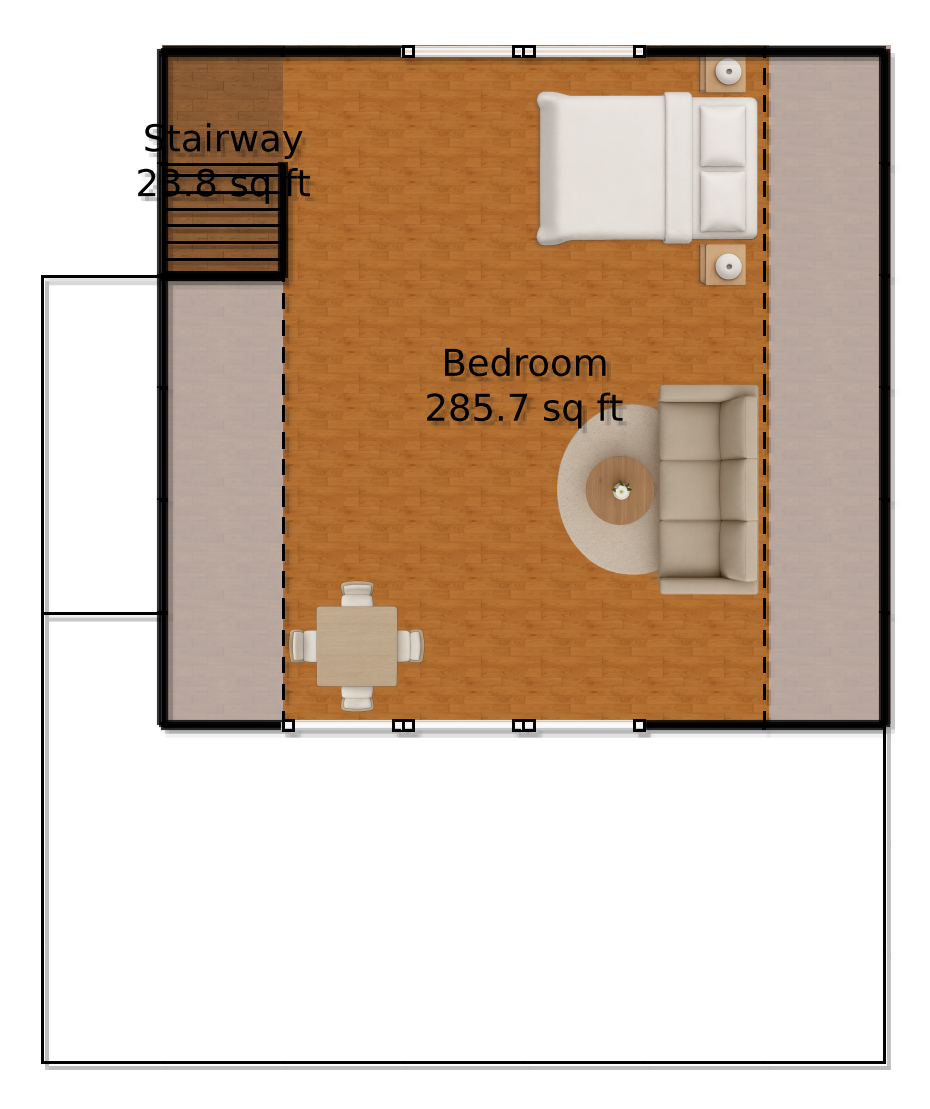
The Upper Floor measures 309.5 square feet. It houses a spacious 285.7-square-foot Bedroom, your haven of peace. And yes, there’s a Stairway here too! At 23.8 square feet, it’s just big enough for a dramatic entrance or two.
Table of Contents



