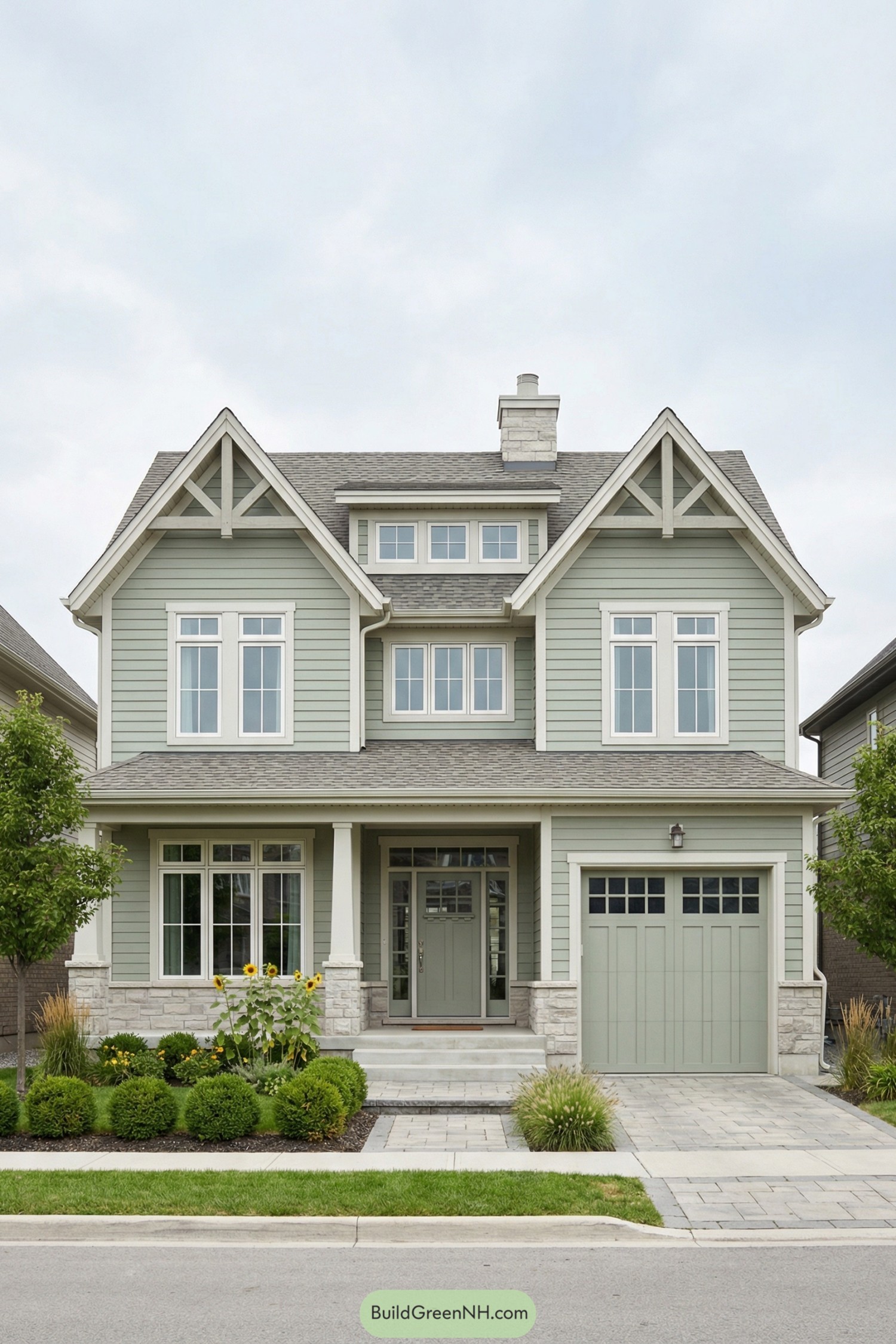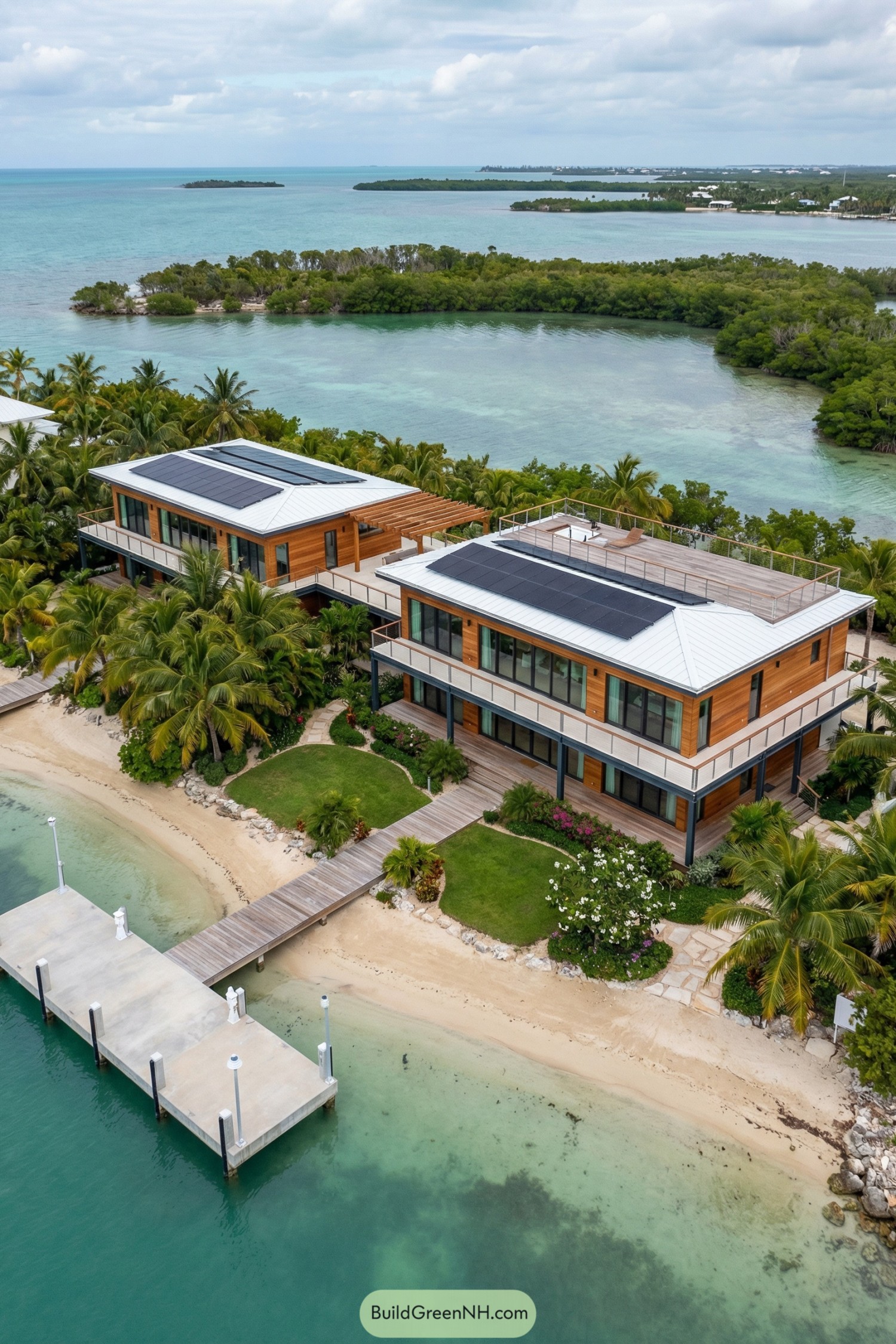Last updated on · ⓘ How we make our designs
Check out our minimalist dream houses that are simple, modern yet they belong in your dreams.
Minimalist on paper can feel cold. Here, it’s warm, quiet, and honestly practical. We sketched slim rooflines, deep overhangs, and corner glazing to make cool facades, frame the scenery, and keep dinners from melting.
Think desert modernism meets woodland calm, with cedar, stone, and glass doing the talking while planting stays low‑water and low‑ego.
As you scroll, watch how horizontals create shade and rhythm with terrace bands, knife‑edge roofs, and floating volumes that lighten the mass.
Pay attention to the transitions, stepping pads over water, pocketing sliders, and corner glass that turns a lawn into a room you don’t have to vacuum.
Materials stay tight with white stucco, charcoal metal, cedar. Calm geometry, small delights, zero drama (unless it’s in the reflections).
All of these are worth the dream.
Horizon Edge Pavilion
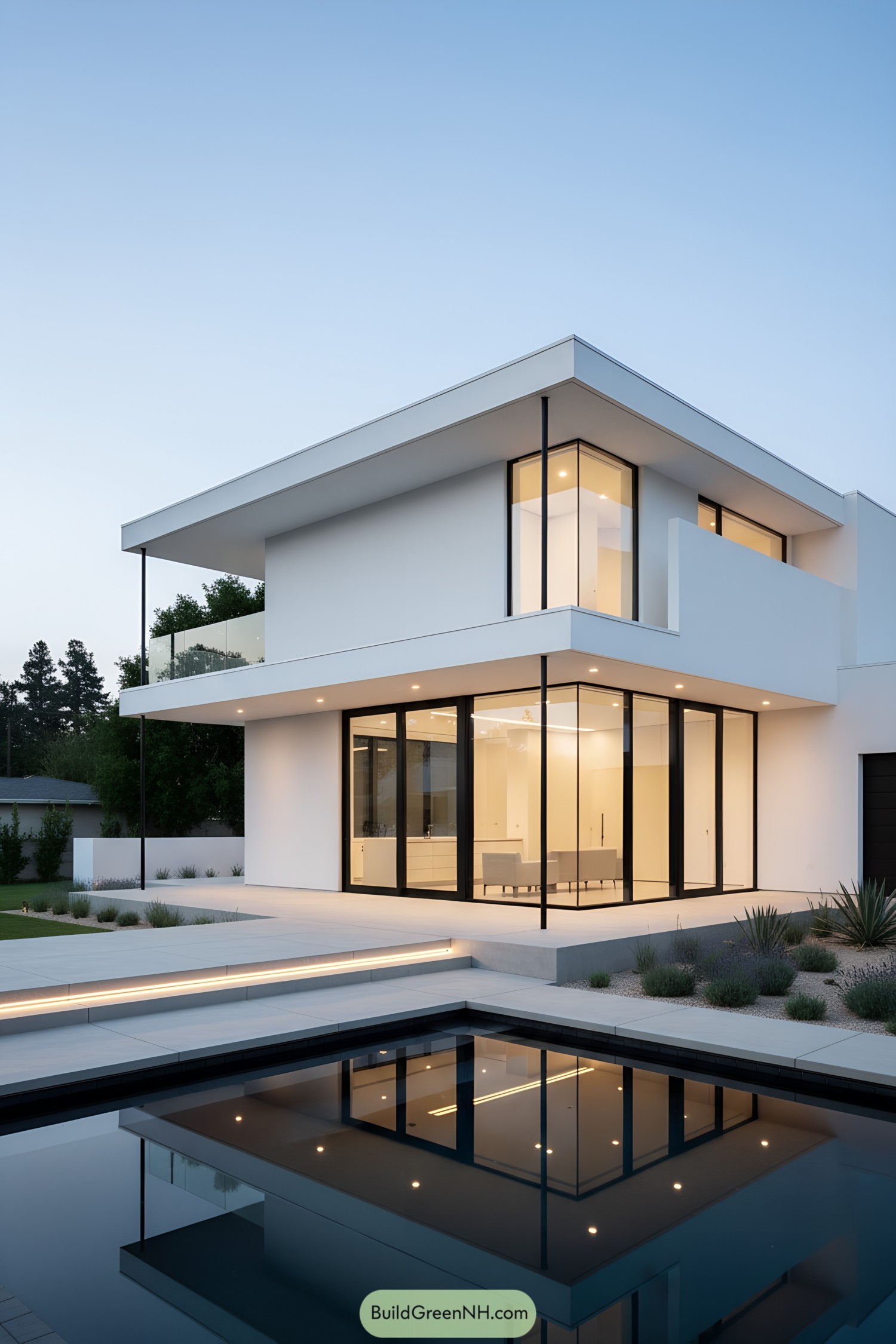
We shaped this pavilion as a calm horizon line—razor-thin roof planes floating over generous glass, with black steel mullions drawing a quiet rhythm. The wraparound glazing pulls evening light deep inside while the cantilevered terrace shades the lounge, so you can sip tea without melting, science and comfort holding hands.
Inspired by desert modernism, the palette stays crisp: white stucco, charcoal frames, and low-water planting that actually likes the sun. The stepped plinth and ribbon lighting guide you from garden to pool, and those knife-edge overhangs do real work—cooling the facade, framing views, and making the whole place feel lighter than it looks.
Serene Cantilever Retreat
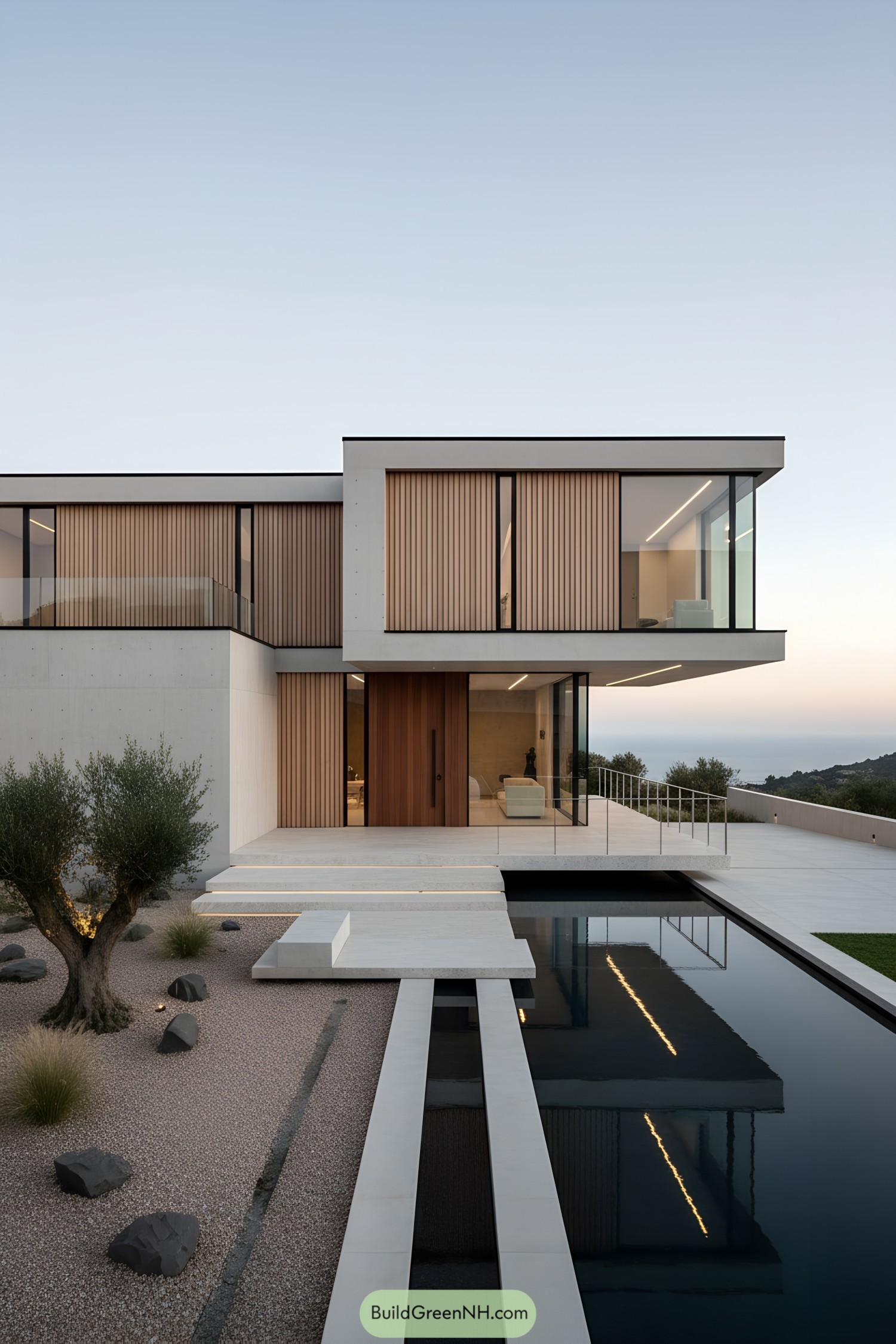
This one leans into calm geometry—clean slabs, a confident cantilever, and those warm vertical wood screens that soften the concrete shell. The long reflecting pool doubles the lines, stretching the horizon and sneaking in a little drama without raising its voice.
We shaped the glazing as seamless ribbons, corner-to-corner, to pull daylight deep inside and frame the hills like living art. Subtle step pads float over gravel and water, guiding you in while keeping the landscape low‑water, low‑stress, and honestly, low‑ego.
Timber Veil Overlook

Clean horizontal planes float over floor‑to‑ceiling glass, with warm cedar cladding grounding the entry and garage. The broad rooflines shade generous glazing, keeping interiors calm while framing hills and treetops like quiet artwork.
We shaped the volume around slow mornings and long sunsets, borrowing cues from midcentury optimism and woodland cabins. Slatted screens temper light and privacy, while the crisp concrete plinth and drought‑wise landscaping keep maintenance low and curb appeal pleasantly high.
Quiet Ascent Dwelling
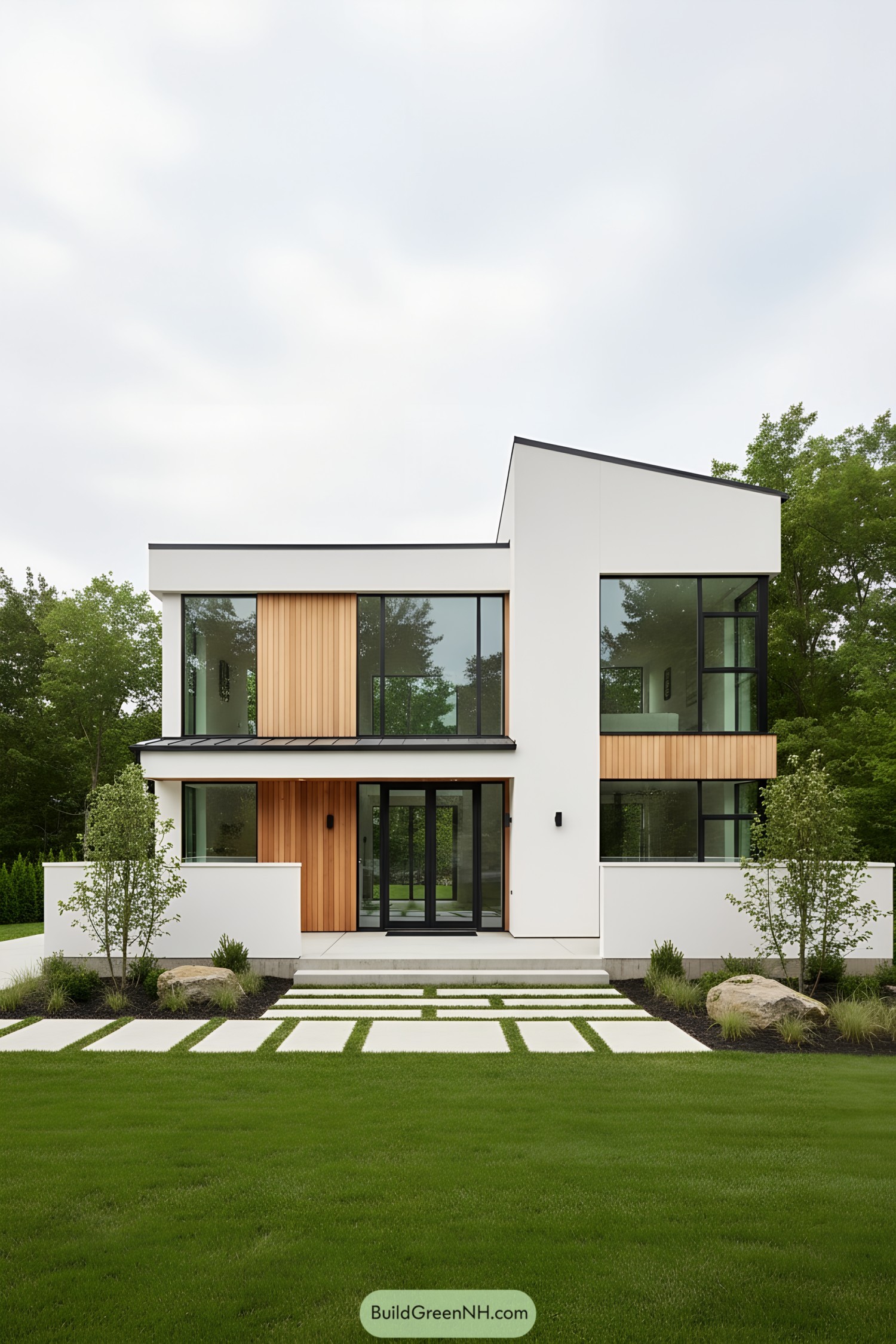
Clean lines frame generous panes, and the asymmetrical roof lifts the whole form like a quiet exhale. Warm vertical cedar softens the crisp white shell, letting the landscape do the bragging while the house stays humble.
We hinged the plan on light, so the tall corner glazing and black-framed windows pull the trees straight into the living spaces. Stepped pavers stitch lawn to threshold, guiding a calm entry sequence that keeps mud off shoes and fuss out of minds.
Sunlit Plateau Residence
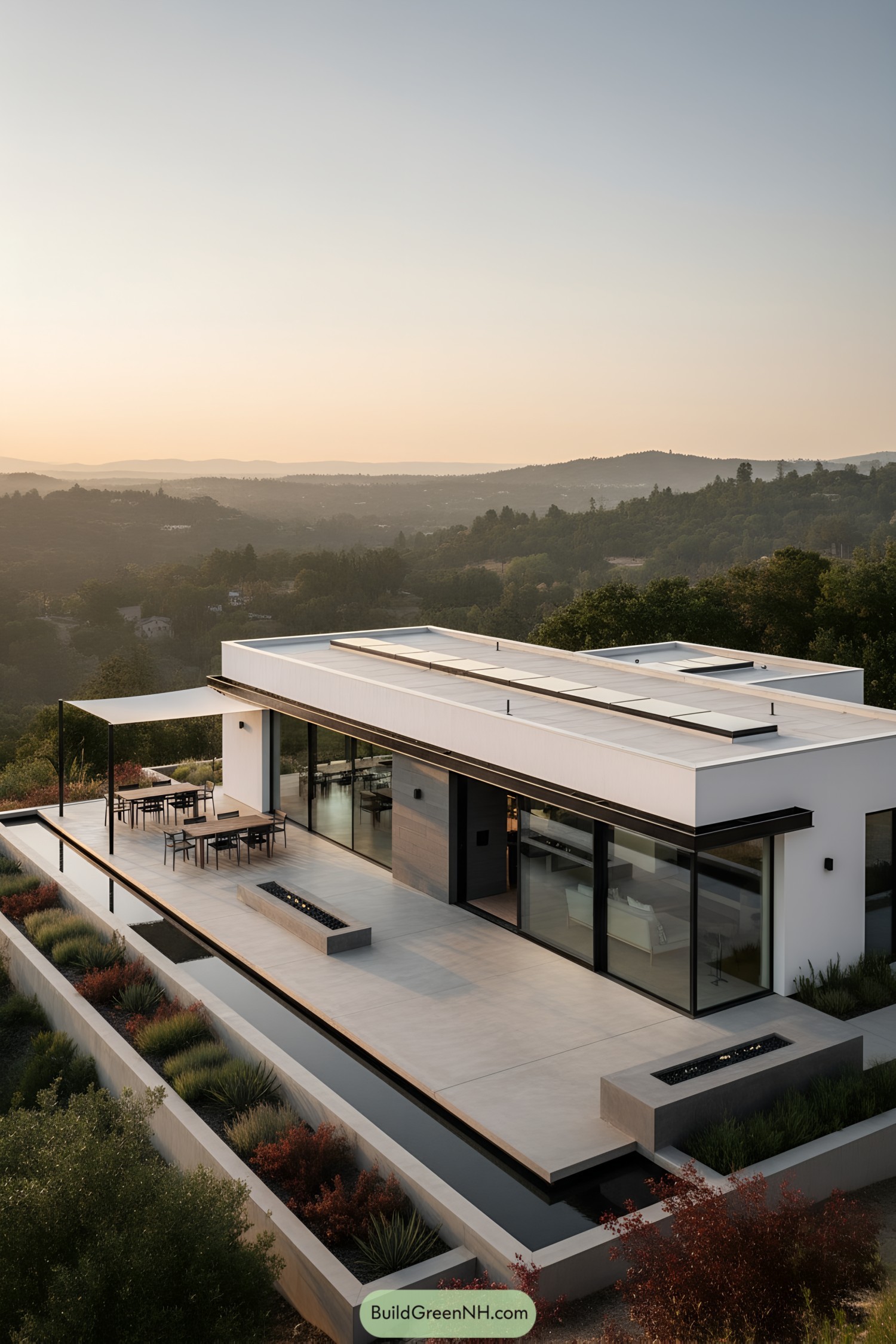
Crisp lines, deep overhangs, and floor-to-ceiling glass frame long valley views while keeping the interior calm and bright. We tuned the slim roof plane like a brimmed hat, shading the terrace so dinners don’t melt in summer heat.
A ribbon of reflecting water traces the deck, cooling the microclimate and gently separating paths—tiny moat, big mood. The open-plan core slides straight onto the patio, because good mornings should be just two steps and a coffee away.
Harbor Gable Sanctuary
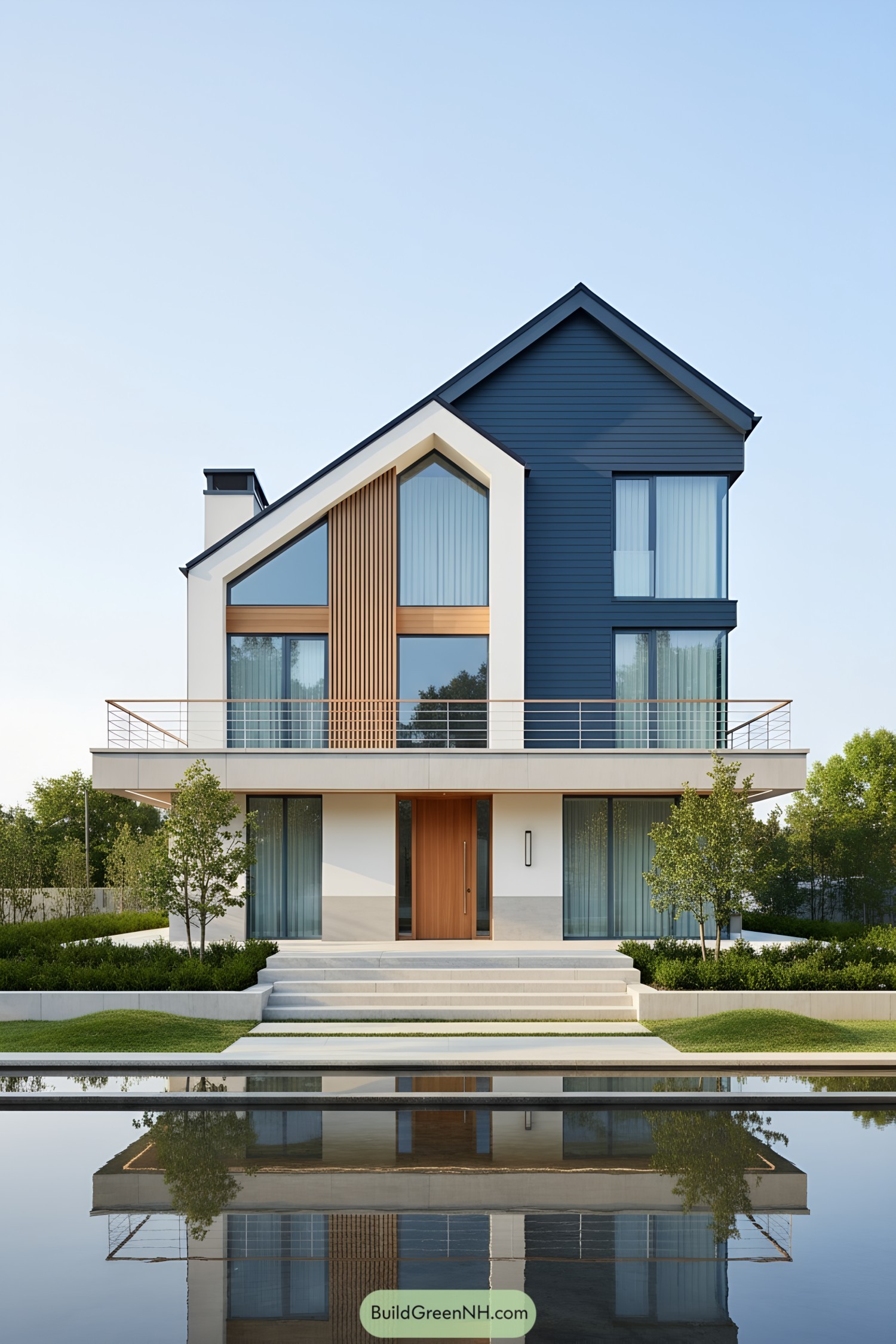
A crisp gable frames tall glass, while warm cedar fins and a solid plank door keep it from feeling too serious. The clean balcony line wraps the second level, catching light like a quiet horizon and giving outdoor spillover to every room.
We shaped the massing to read like two nested volumes—white stucco cradling a deep blue sleeve—so the house feels calm yet confident. Slim rails, deep overhangs, and full-height glazing aren’t just pretty; they manage shade, privacy, and those satisfying mirror-like reflections at the water’s edge.
Coastal Lattice Courtyard House
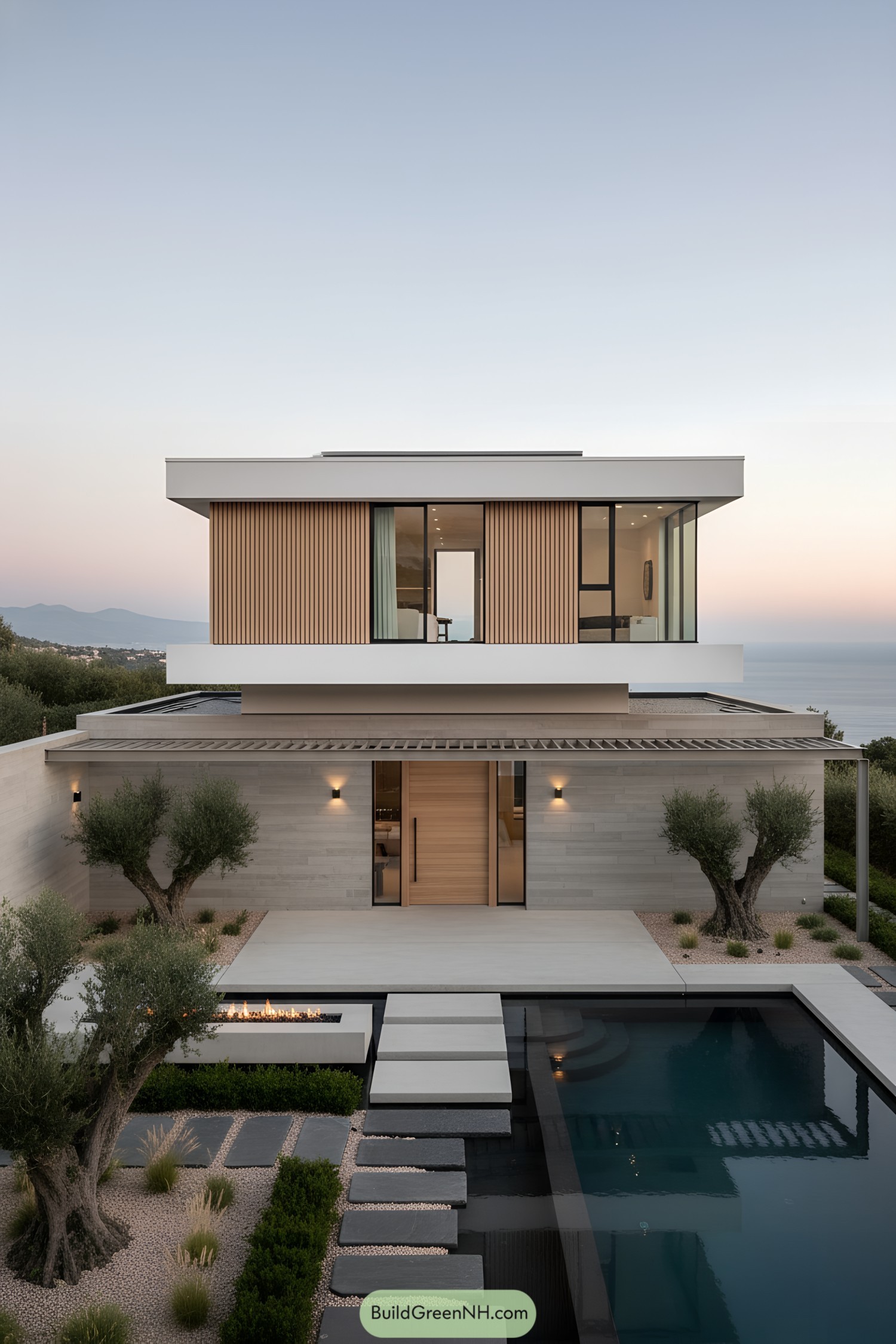
We shaped this calm retreat around layered horizontals, letting the upper level hover like a quiet thought over glass and timber screens. The stepped stone path, fire ribbon, and dark reflecting pool choreograph arrival with a little drama, then settle into stillness.
Warm vertical slats temper the light and give privacy without shutting out views of sea and hills. Deep overhangs and breezeways keep the shell cool, while the restrained palette—stone, wood, and water—does the heavy lifting with gentle, timeless texture.
Glass Meadow Modern
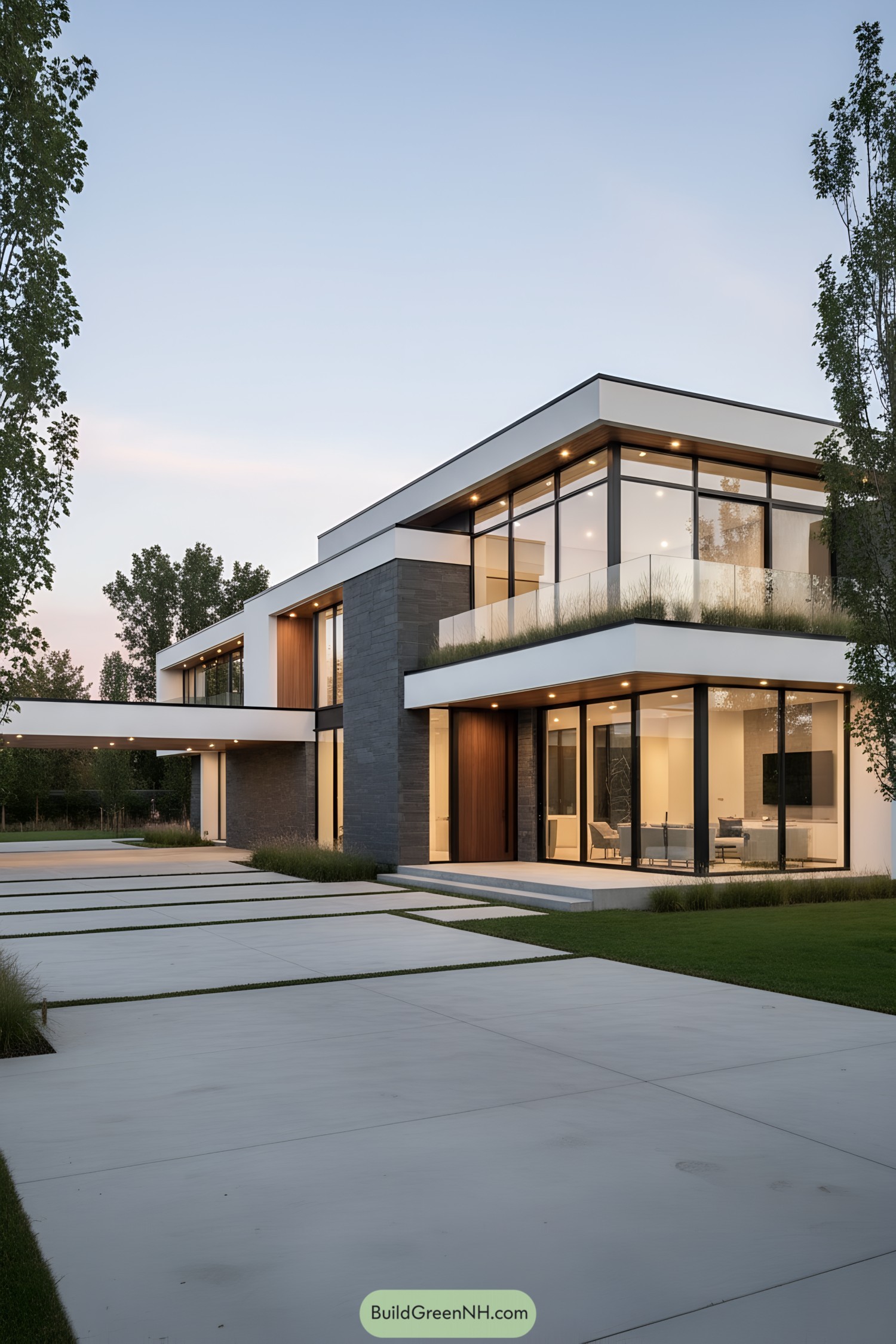
Our team shaped this crisp, low-slung form around light, greenery, and that deliciously open corner glazing. The ribbon of glass wraps living spaces while a planted terrace softens the geometry—because minimal doesn’t have to feel chilly.
Stone blades anchor the white volumes, and warm wood panels nudge the mood toward inviting. Broad overhangs temper sun, floor-to-ceiling panes extend sightlines to the garden, and the slab walkway keeps the entry calm and, frankly, satisfyingly tidy.
Shadowline Garden Refuge
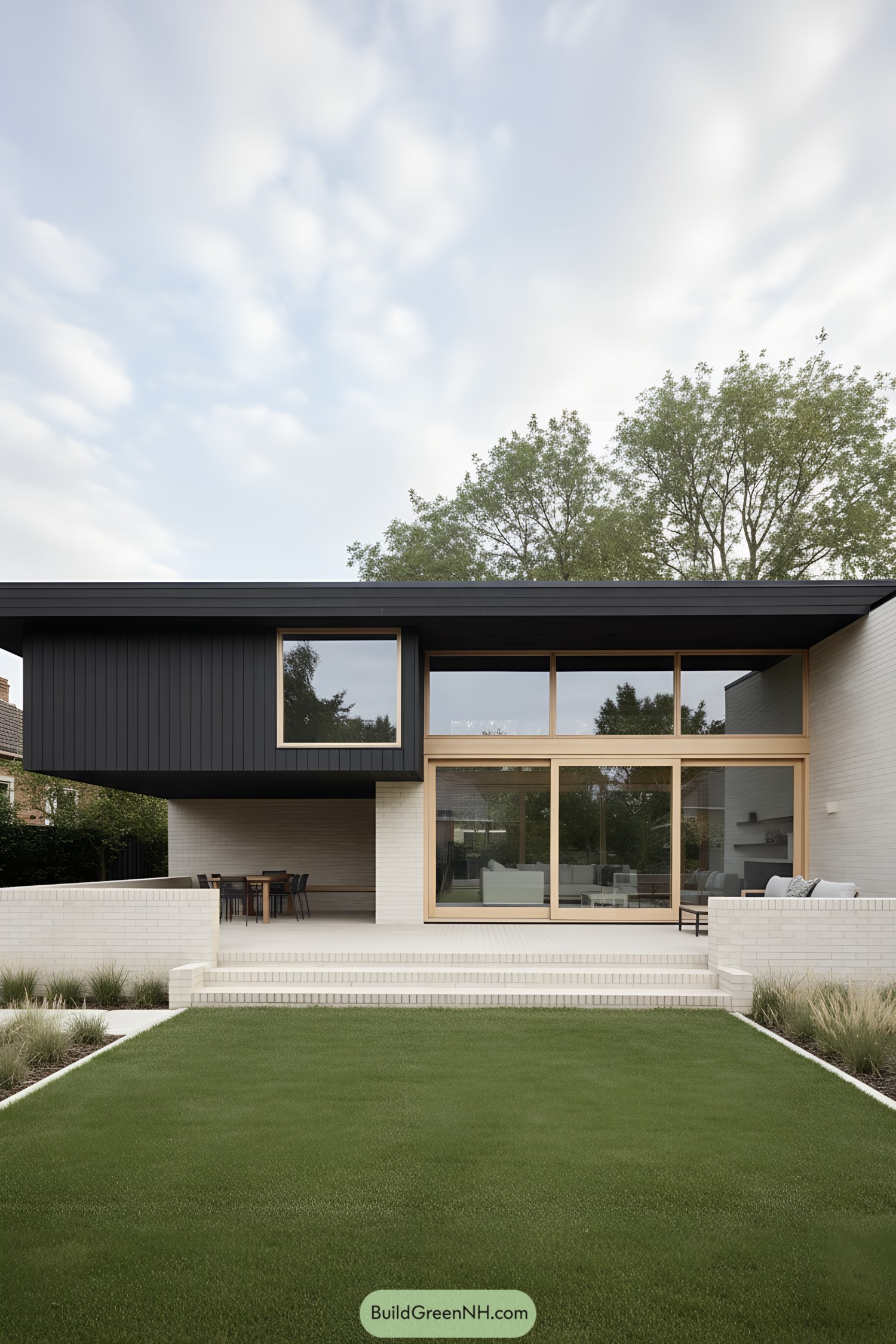
Our studio shaped a floating upper volume to cast a generous shade over the terrace, so afternoons don’t feel like a broiler. Warm timber frames punch through the monochrome shell, softening the black cladding and giving the façade a friendly wink.
Inside-out living slides together through those wide glass panels, making the lawn feel like an extra room you don’t have to vacuum. Pale brick steps and low planters guide movement gently, and yeah, they double as impromptu seating when the grill gets popular.
Terrace Bands Urban Haven
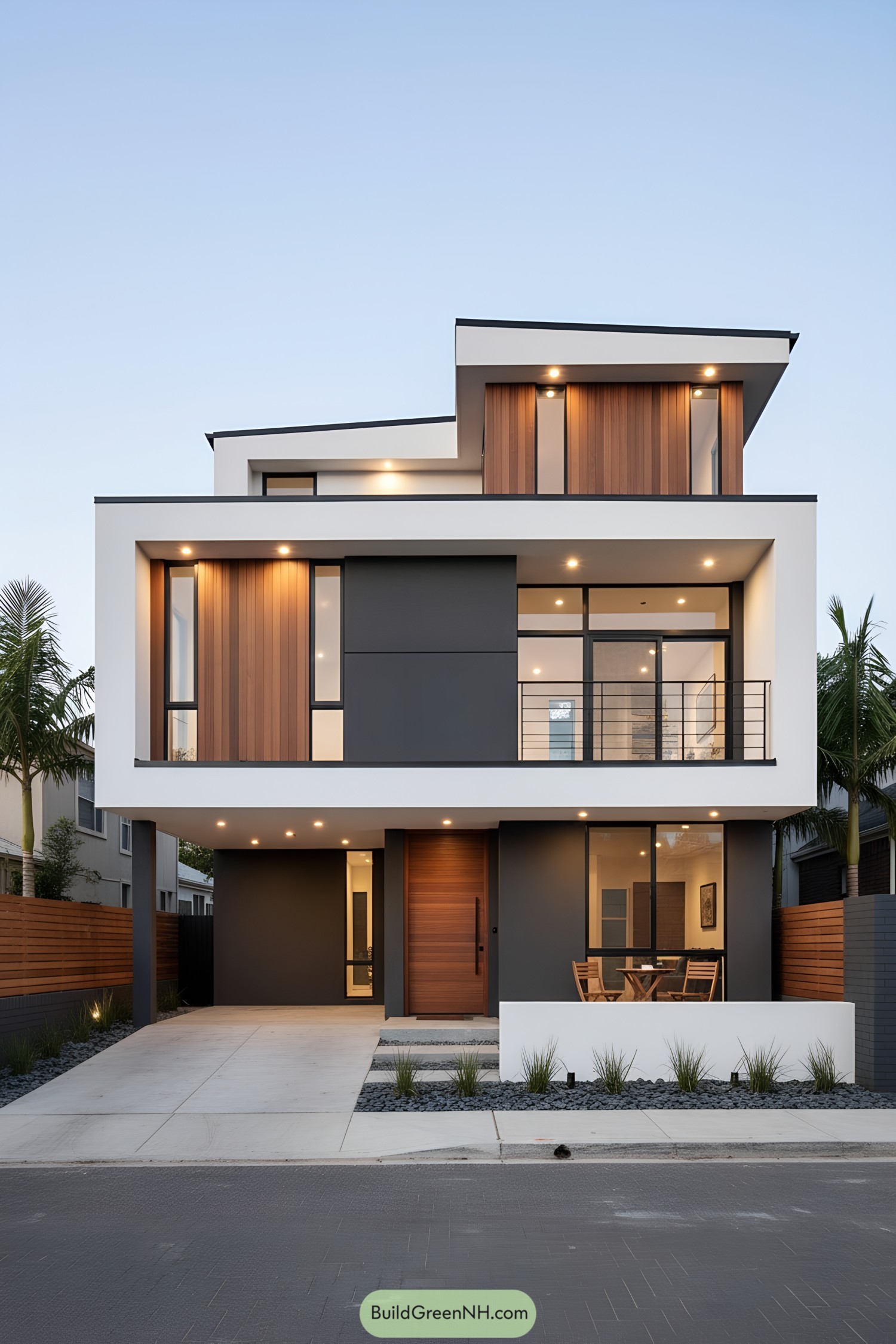
Layered horizontal bands create deep shade and generous outdoor terraces, giving the facade a calm, almost musical rhythm. We leaned into a palette of matte charcoal, crisp white, and oiled cedar to keep the composition simple, but never cold.
Large sliders and corner glazing pull in coastal light, while the recessed lights under each overhang make evenings feel like a soft runway (minus the noise). Slim steel rails and a clean stucco frame keep sightlines clear, and the pocketed entry court offers privacy without sacrificing the street’s friendly hello.
Skyframe Cascade Villa
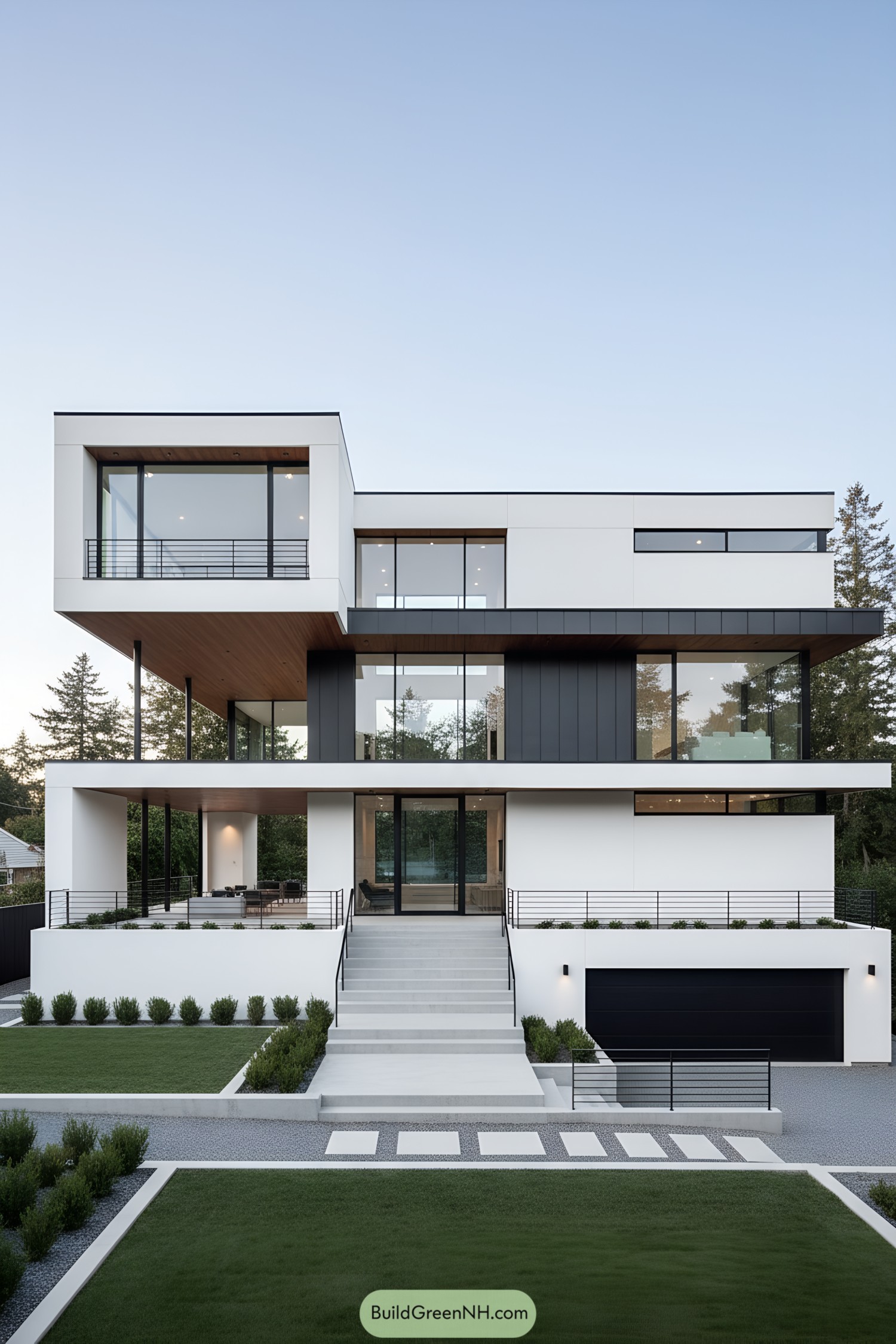
Stacked volumes float over a terraced entry, with deep overhangs carving cool shadows across the glassy façade. The palette is crisp—white render, black metal bands, and warm cedar soffits—because contrast makes the geometry read clean and calm.
We shaped the massing to catch sunset light and borrow views through corner glazing, so the house feels bigger than its footprint. Slender railings, recessed lighting, and a low-slung garage keep the elevation tidy, because quiet details do the heavy lifting.
Waterline Horizon Retreat
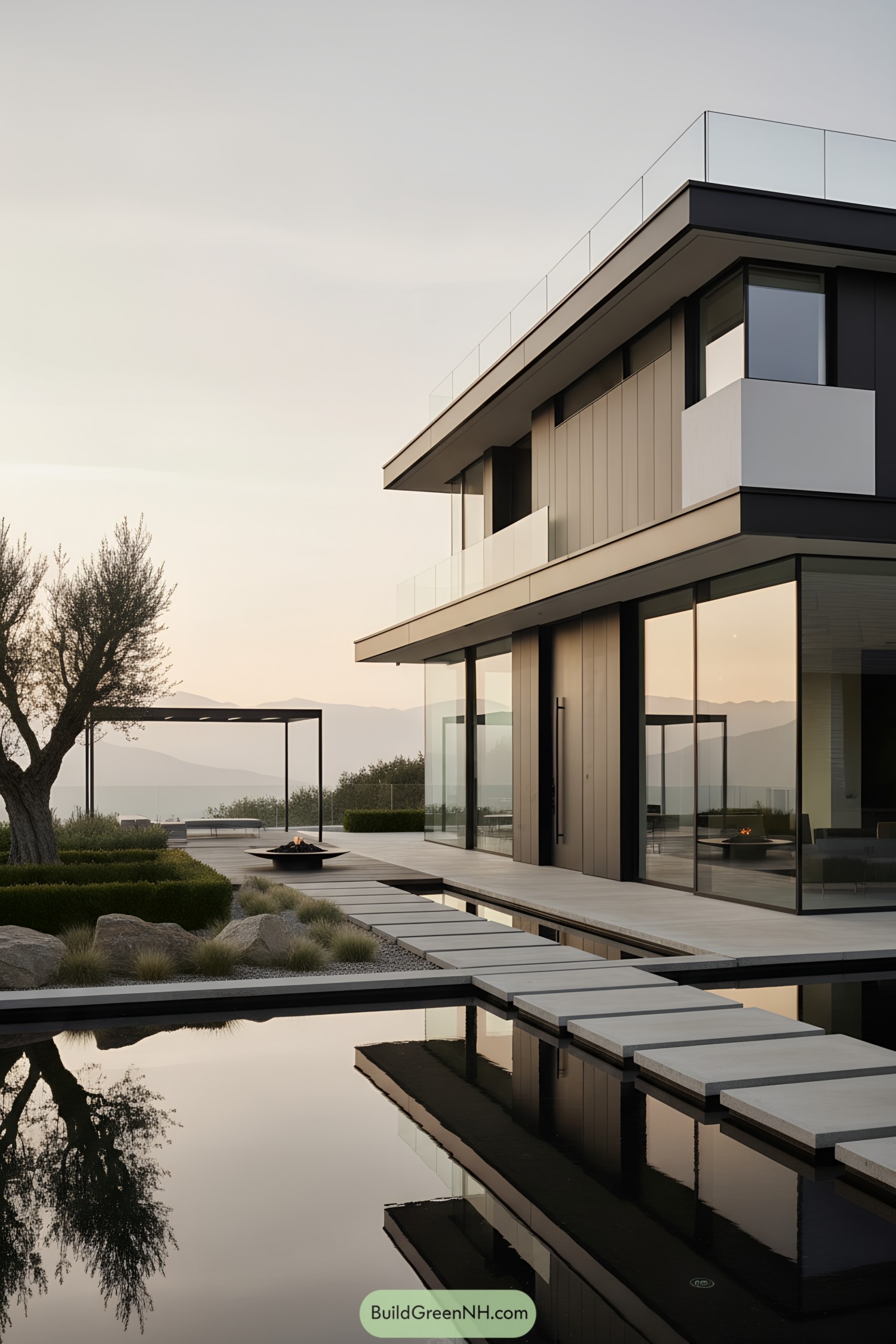
Planes stack lightly here, with razor-thin rooflines and glass corners that let the landscape breathe right through the rooms. The palette is quiet—charcoal metal, pale concrete, and warm dusk reflections—so the mountains and water do most of the talking.
A stepping-stone path drifts over a mirror-like pool, breaking the surface just enough to guide you to the fire pavilion like a breadcrumb trail. Deep overhangs, slender mullions, and trim-less glazing keep shade where it matters and frame views with a photographer’s restraint, because drama plays better when you whisper first.
Calm Mirrored Veranda House

Clean planes float over a slender lap pool, catching sky like a mirror and whispering calm. We leaned into warm limestone, pale wood, and razor-thin rooflines so the architecture feels effortless, like it just exhaled.
Floor-to-ceiling glass tightens the bond between living spaces, courtyard fire ribbon, and the horizon, because views deserve front-row seats. Deep overhangs and glass balustrades manage sun and breeze, giving shade where it counts and clarity where it matters most.
Zen Strata Poolhouse
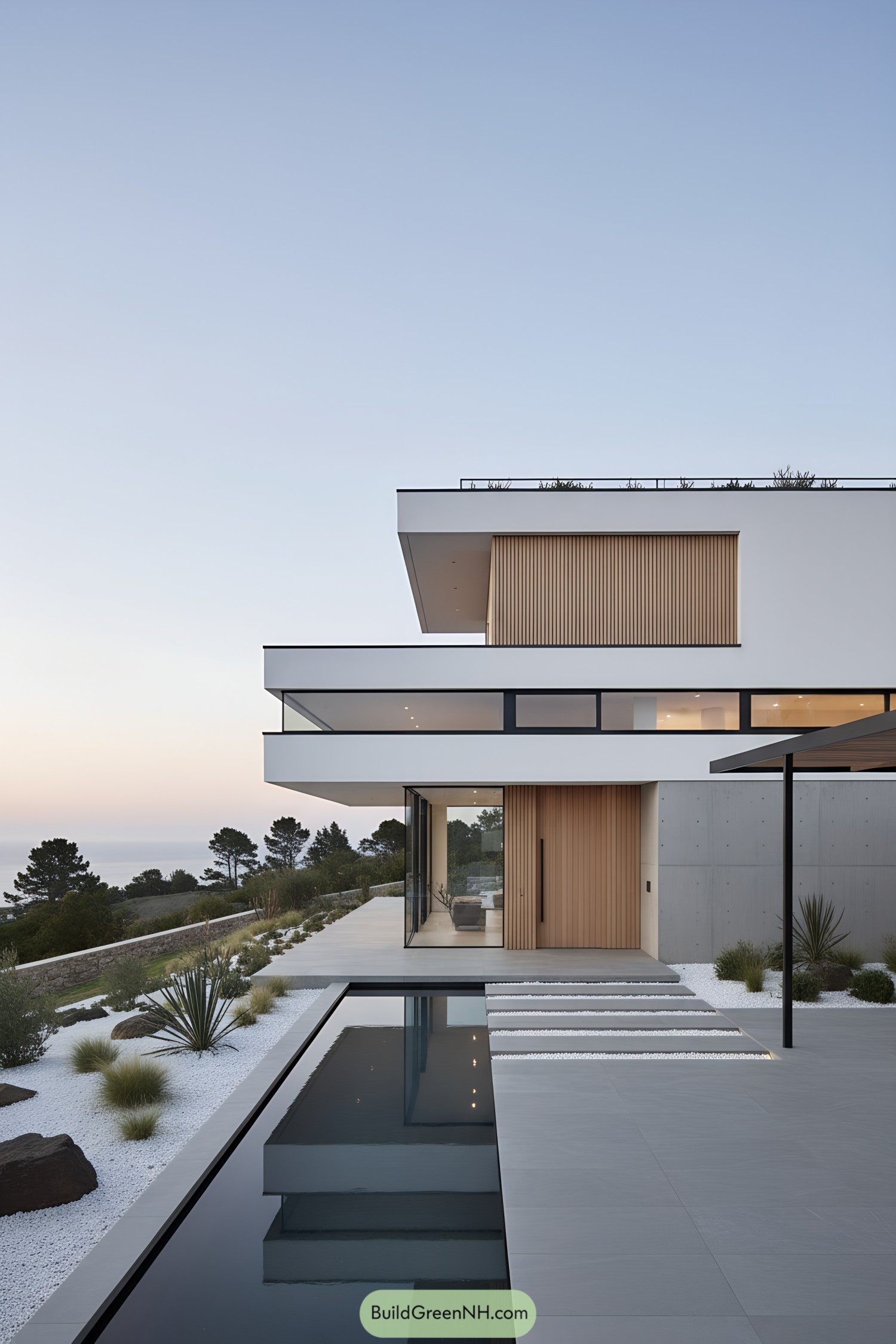
Layered white planes hover over warm timber screens, with razor-thin black glazing bands wrapping the corners for those delicious horizon lines. The satiny concrete forecourt meets a long reflecting pool that cools the facade and doubles the sunsets, because why not be dramatic.
We carved the massing to frame ocean views and hide the private rooms behind operable slatted panels, dialing light and privacy like a dimmer. Xeric planting and crushed-stone beds keep maintenance low and textures high, while the deep overhangs and high-performance glass keep the place calm, shaded, and blissfully energy-smart.
Cliffside Silence House
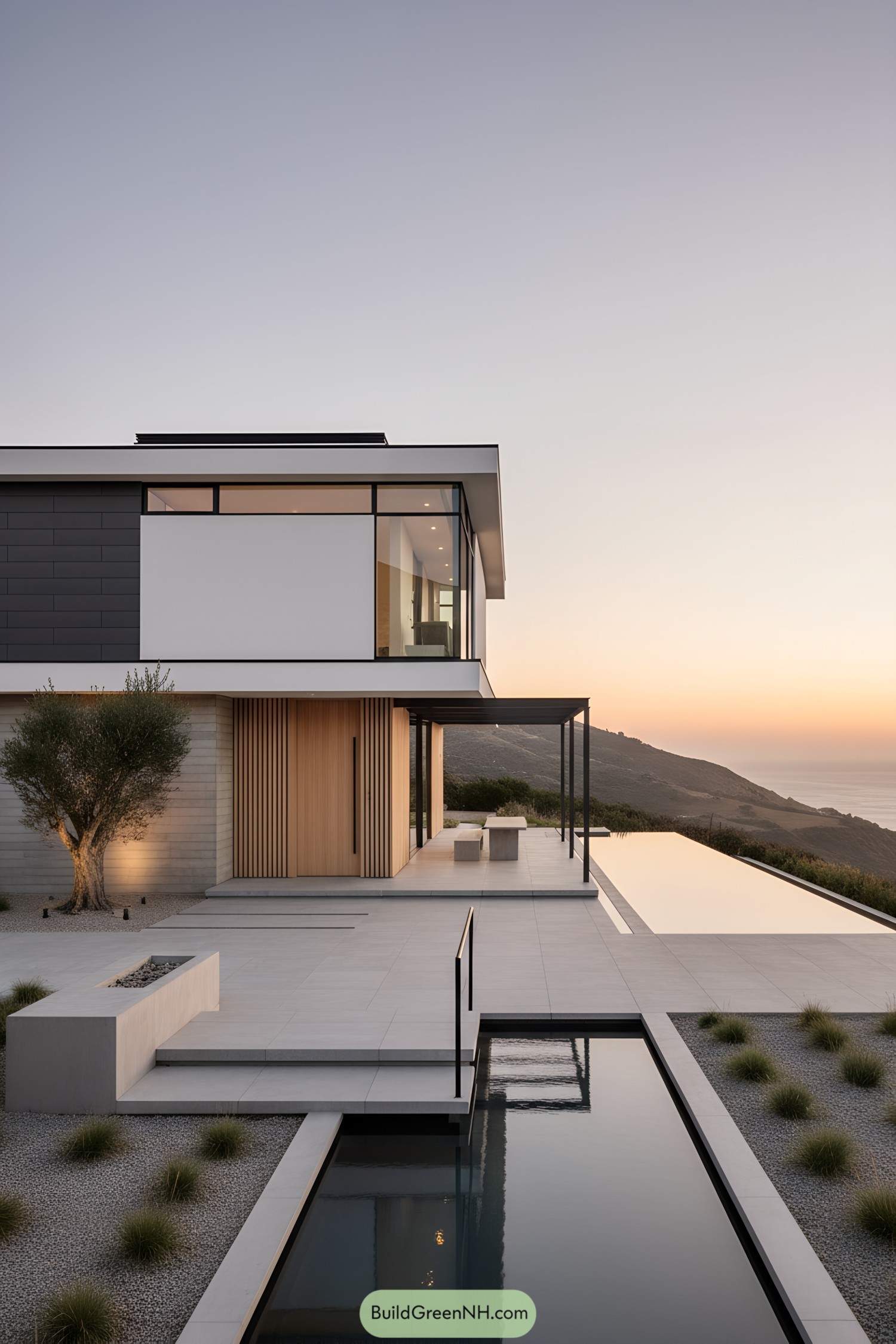
This house leans into the horizon with a slim, floating roofline and big panes that sip the light. We paired warm vertical cedar slats with cool concrete and charcoal panels so it feels calm, not cold.
Long terraces slide past a mirror-like lap pool, guiding the eye straight to the coast. Thin black steel frames, deep overhangs, and a pared-back palette keep the silhouette crisp while cutting glare and heat.
Mist Ridge Linear House
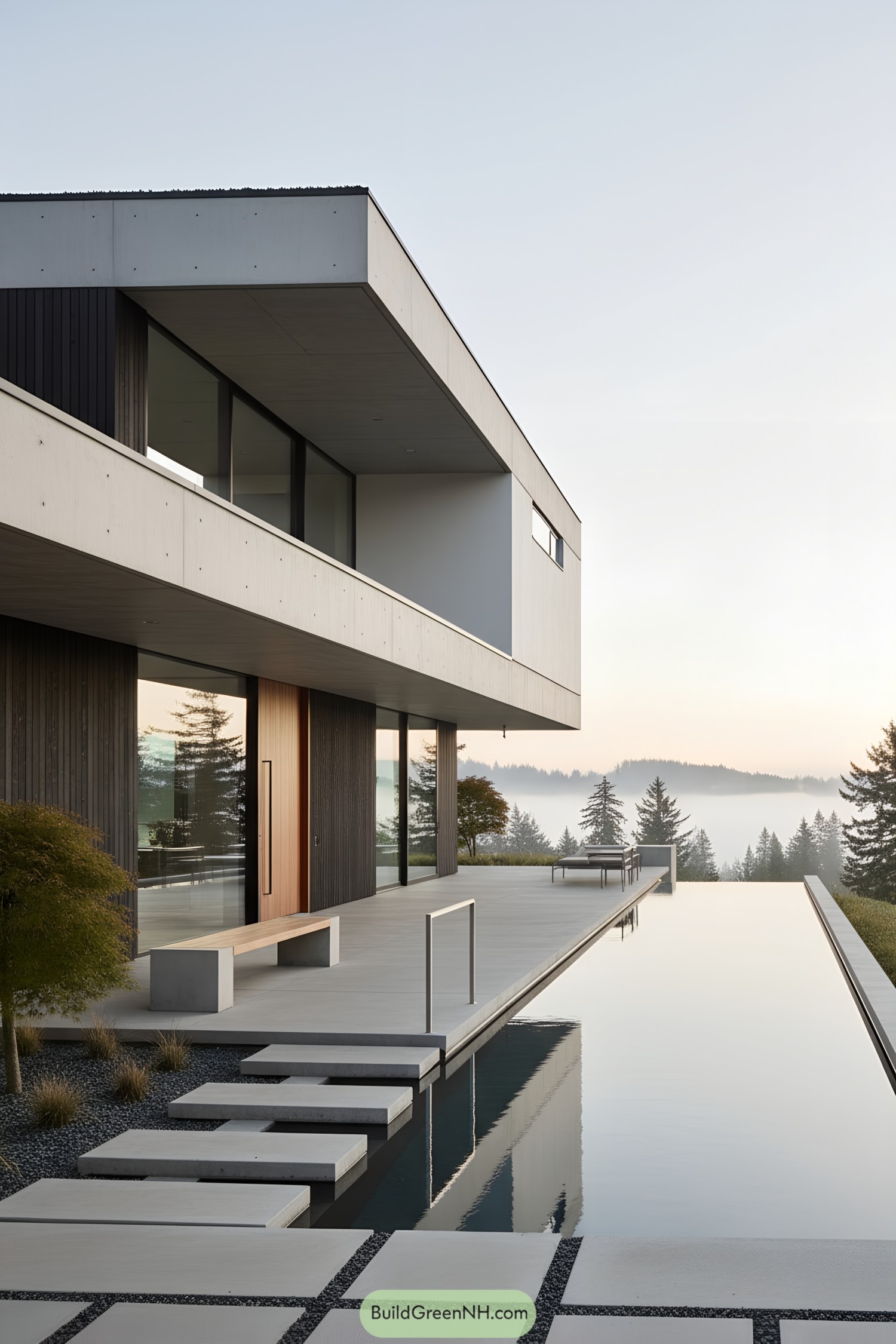
A long, cantilevered volume skims above a slim lap pool, trimming the horizon like a ruler against the pines. We carved deep overhangs to temper sun and fog, then paired warm timber at the entry with charcoal cladding for a calm, low-drama welcome.
Stepping-stone pavers float over dark gravel, guiding you to the terrace while keeping the landscape crisp and low‑maintenance—because muddy shoes are not a vibe. Broad glass panels slide away to merge indoor rooms with the deck, and that razor‑straight pool edge reflects the sky, quietly doubling the view and the mood.
Cedar Frame Vista House

Boxy volumes slide past each other, mixing warm cedar, cool stone, and razor-thin black steel lines. Panoramic glazing wraps the living areas so evenings spill into the valley view without a fuss.
We tuned the deep overhangs and step terraces to catch shade and stage a calm arrival, little lights guiding the way like breadcrumbs. The palette stayed tight on purpose—materials do the talking—so the house feels serene, efficient, and just a bit smug about its views.
Cedar Ribbon Float House
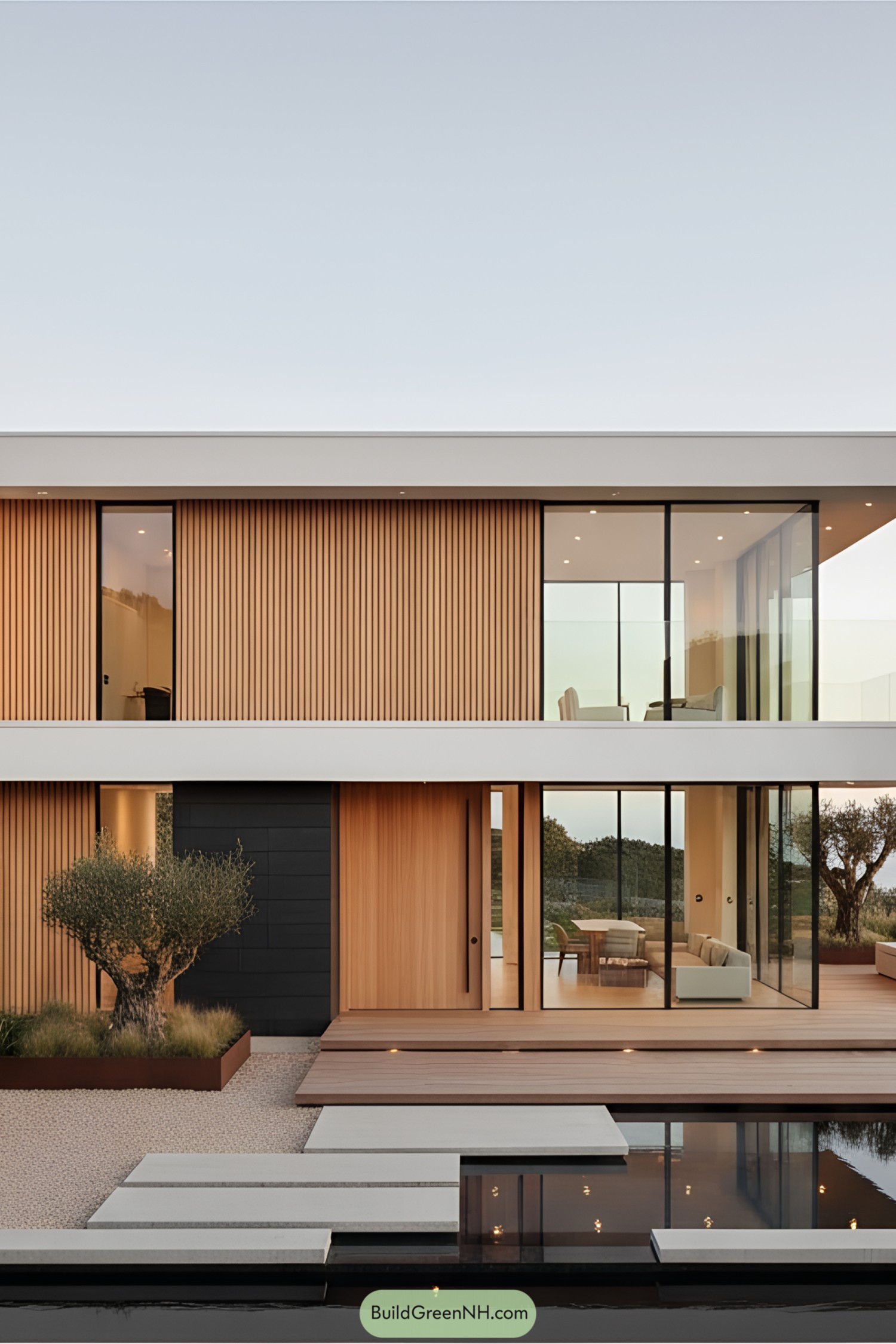
We chased a calm, low-slung profile and landed on long horizontal bands that feel almost weightless over warm cedar ribbons. The big glass corners open the living room to the deck, so the line between sofa and sunset is pleasantly blurry.
Slim vertical battens tame the light, softening glare while adding texture you can feel as you walk by. Floating pavers skip across the water to slow your pace, a tiny ritual that resets the mind before stepping inside.
Driftwood Light Courtyard House
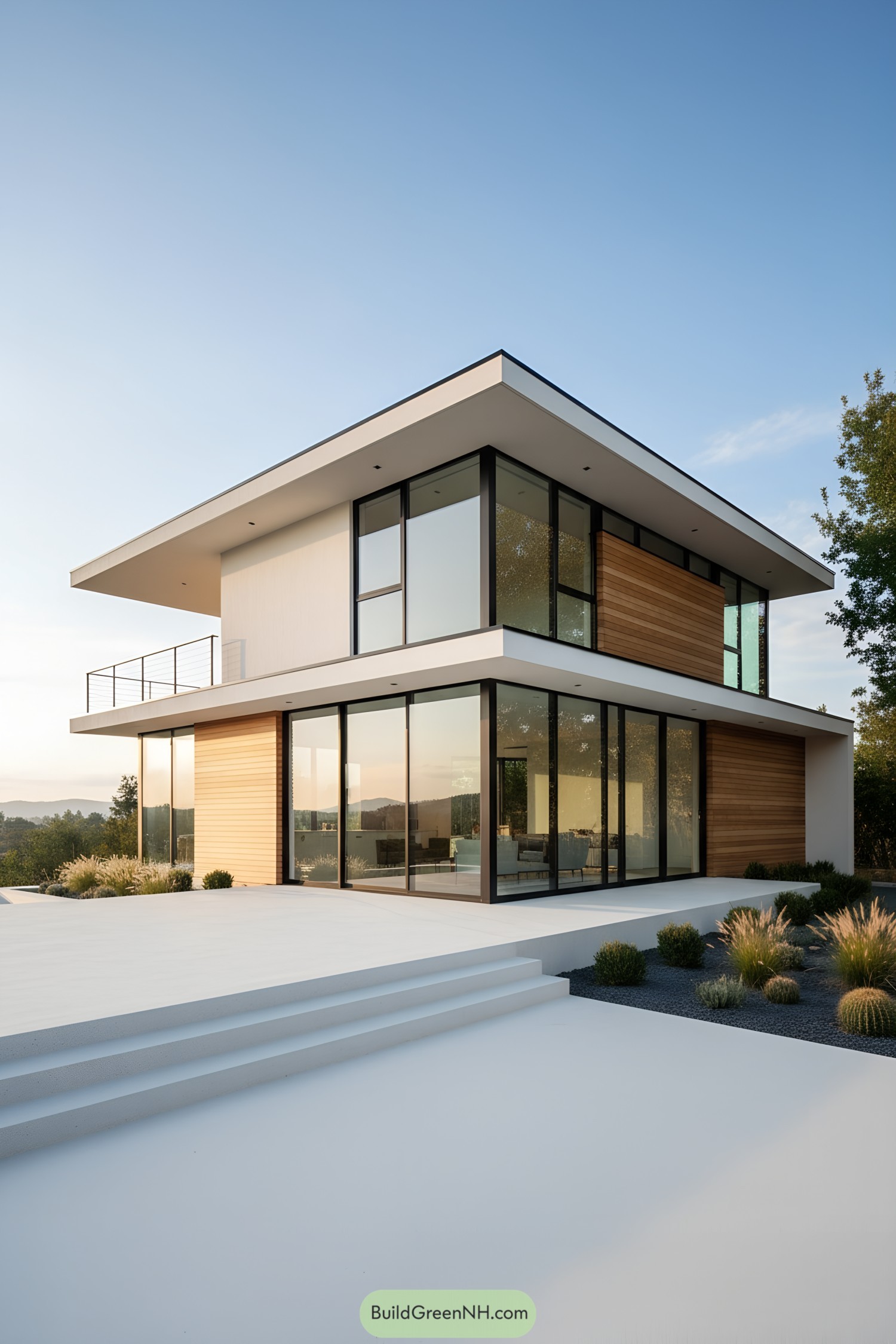
The long floating rooflines were sketched to cast calm shade like sails at rest, while the glass corners pull views right into the living spaces. We mixed cedar planks with crisp white planes so the house feels friendly, not museum-y, and yes, you can lean on it.
Inside-out continuity drives the plan; sliders pocket away so the terrace becomes the living room on good days. Deep eaves and high-performance glazing do the quiet heavy lifting, trimming heat gain and glare while keeping that soft, all-day glow we chase.
Calm Atrium Poolfront House
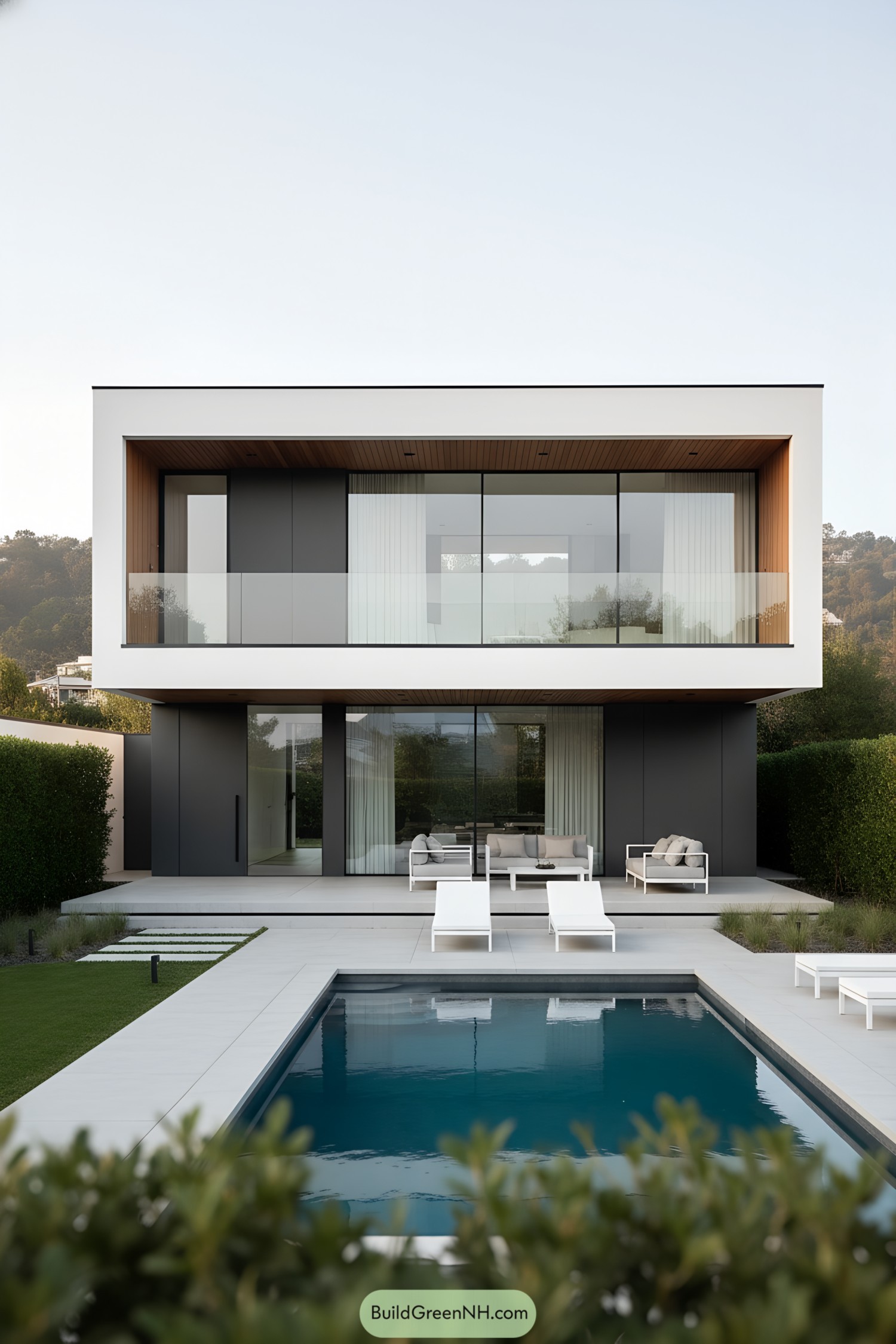
We carved this composition as a quiet pause: clean white frames, charcoal panels, and warm cedar soffits that feel like a deep breath. Broad glass planes slide away to erase thresholds, because morning coffee tastes better when the living room is basically the terrace.
The upper balcony floats with low-iron glass, while the recessed volumes shade interiors to keep heat gain in check without big mechanical heroics. Pavers stitch a crisp path around the pool, and the trim detailing stays whisper-thin so the geometry does the talking (but not too loudly).
White Frame Cedar Gallery
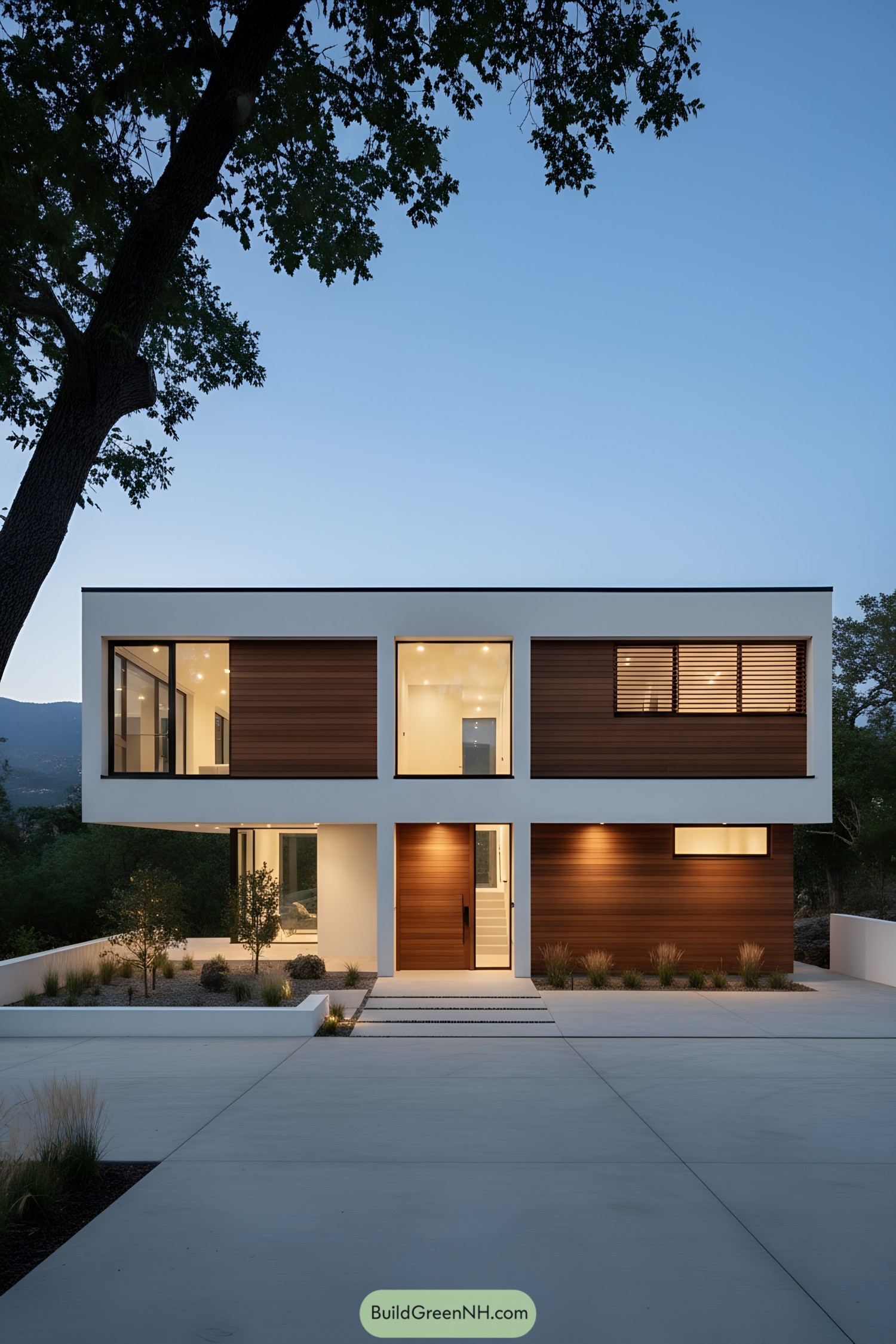
Striped bands of warm cedar punch through a crisp white frame, giving the facade a gallery-like calm that still feels welcoming. We chased the rhythm of horizontals, letting long windows and timber panels line up like notes on a staff—quiet, but not shy.
Inside, light slides from the central stair core out to the edges, so rooms glow without fuss or frills. Deep overhangs shade the glass and keep cooling low, while the tight grid keeps proportions tidy enough to make even your inner minimalist stop rearranging the sofa.
Moonlit Steps Seaside House
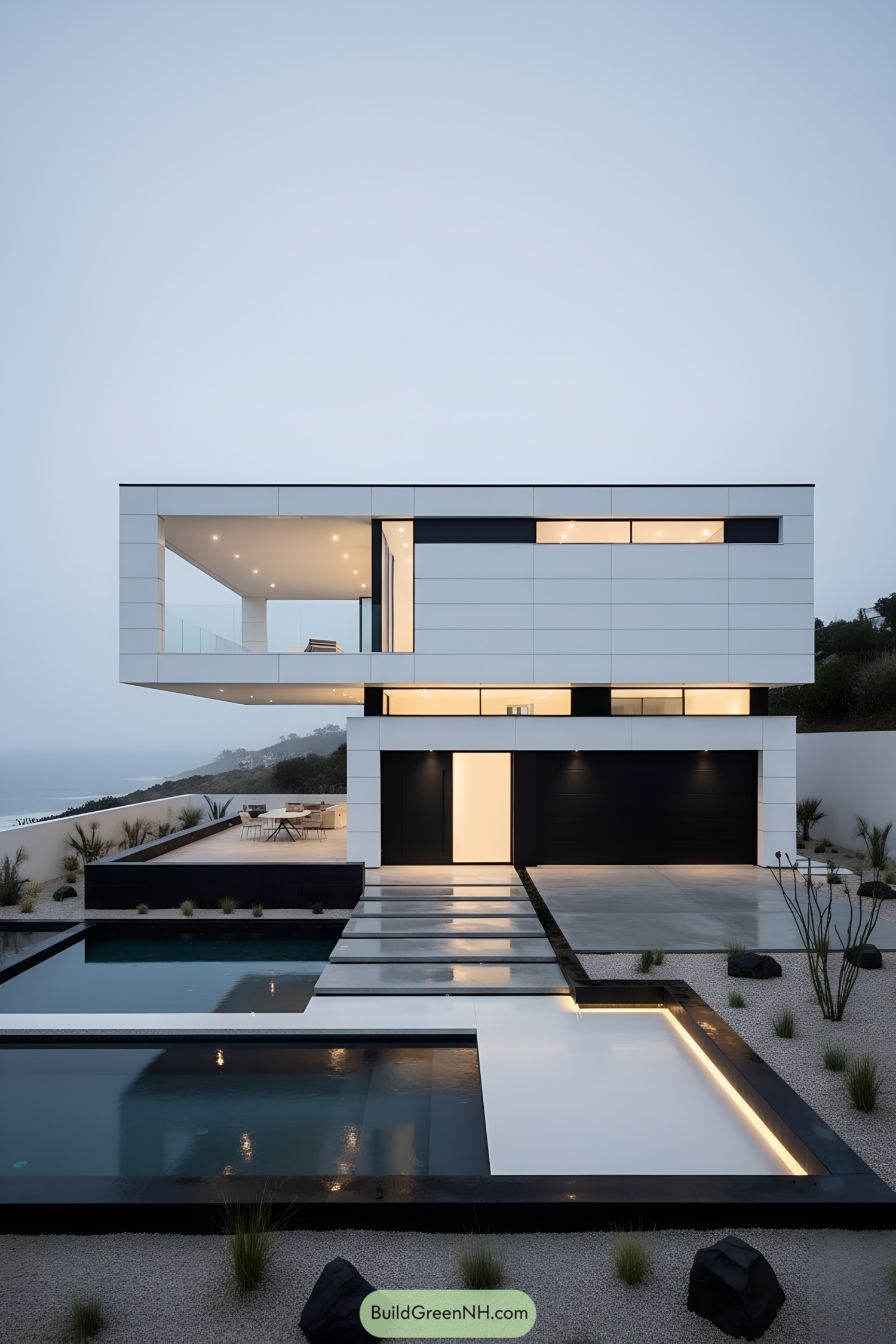
Stacked volumes float above a ribbon of water, giving the whole place that calm, almost pause-button feel we chase in our work. Inspiration came from tide pools and foggy coastal mornings, so edges stay crisp while spaces feel soft and open.
Long horizontal apertures edit ocean views like film stills, and the cantilevered lounge tucks shade where the sun usually wins. Poured-in-place terrazzo planks stride across the water, guiding arrival and slowing the day down, while warm cove lighting traces paths that make evenings quietly cinematic.
Desert Slate Tranquility House
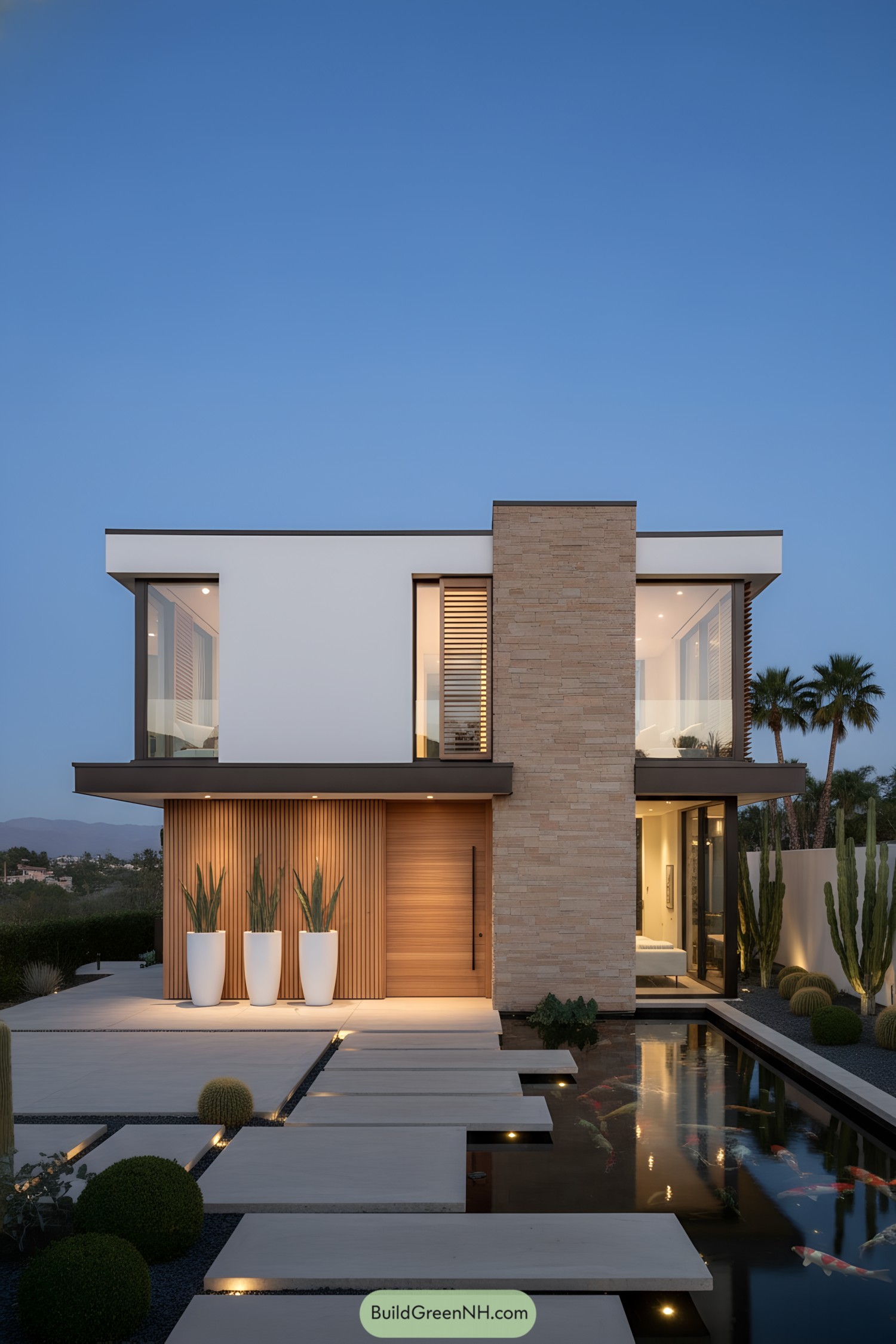
The composition leans on a calm trio—stucco, warm cedar, and pale stone—stacked into crisp volumes that float above a mirror-still koi rill. Broad overhangs shade glassy corners, and those slim vertical slats keep the entry quiet, like a deep breath before you step inside.
We shaped the path as offset concrete pads, so each step feels intentional and a little playful; the pond lights graze the water to pull the sky down at night. Thin bronze frames, pocketing doors, and a breeze-friendly layout were inspired by desert evenings—cool, slow, and honestly, kind of addictive.
Round Portal Garden House
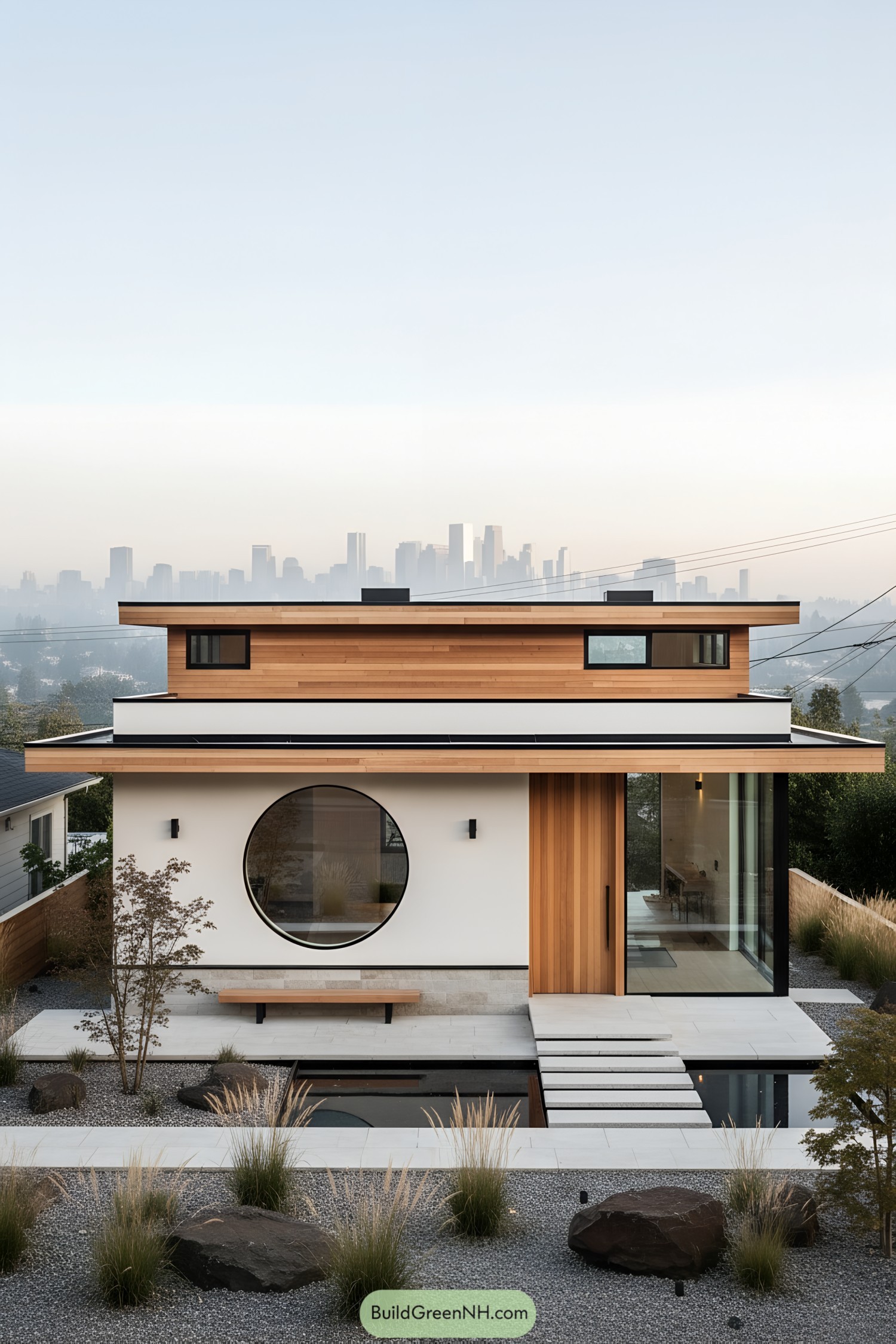
We shaped this one around a single circle—the generous round window that anchors the facade and pulls daylight deep inside. Low cedar eaves float like thin horizons, giving the place a calm, almost tea‑house vibe without going full cosplay.
The courtyard trades lawn for gravel, basalt boulders, and a slim reflecting rill, because quiet beats mowing any day. Broad glass sliders, a timber entry blade, and crisp stepping stones choreograph movement, framing pauses and views so the home breathes with the landscape.
Stillwater Planar House
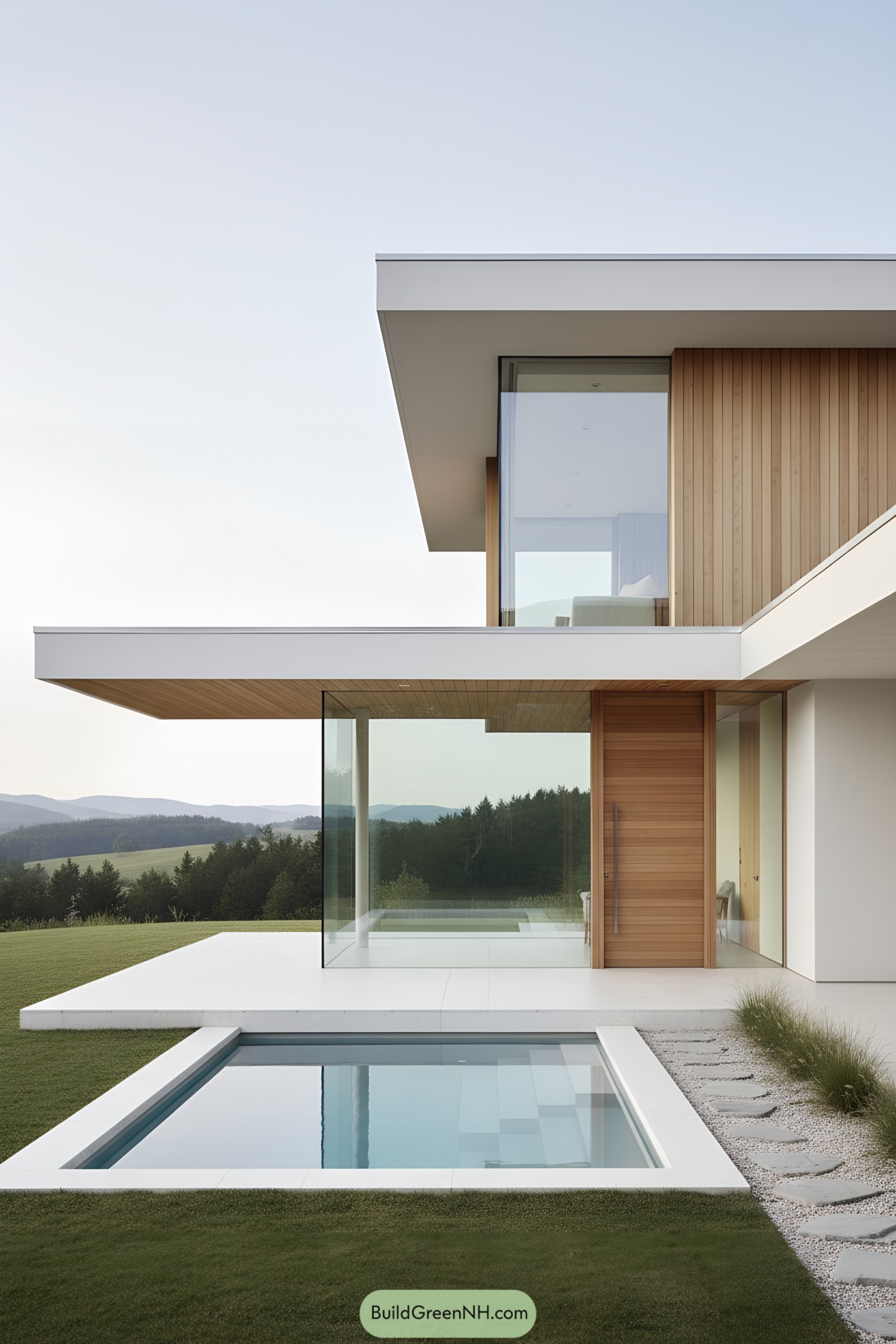
Long planes and warm cedar wrap the volumes, while floor-to-ceiling glass keeps views clean and the mood calm. Those deep overhangs aren’t just good looks; they tame glare and keep the interior cool without fuss.
We drew inspiration from quiet lakeside docks—flat, honest, and a little poetic. The low courtyard pool mirrors the sky to expand space, and the tight material palette makes every joint, reveal, and corner detail do real work.
Desert Courtyard Quietude
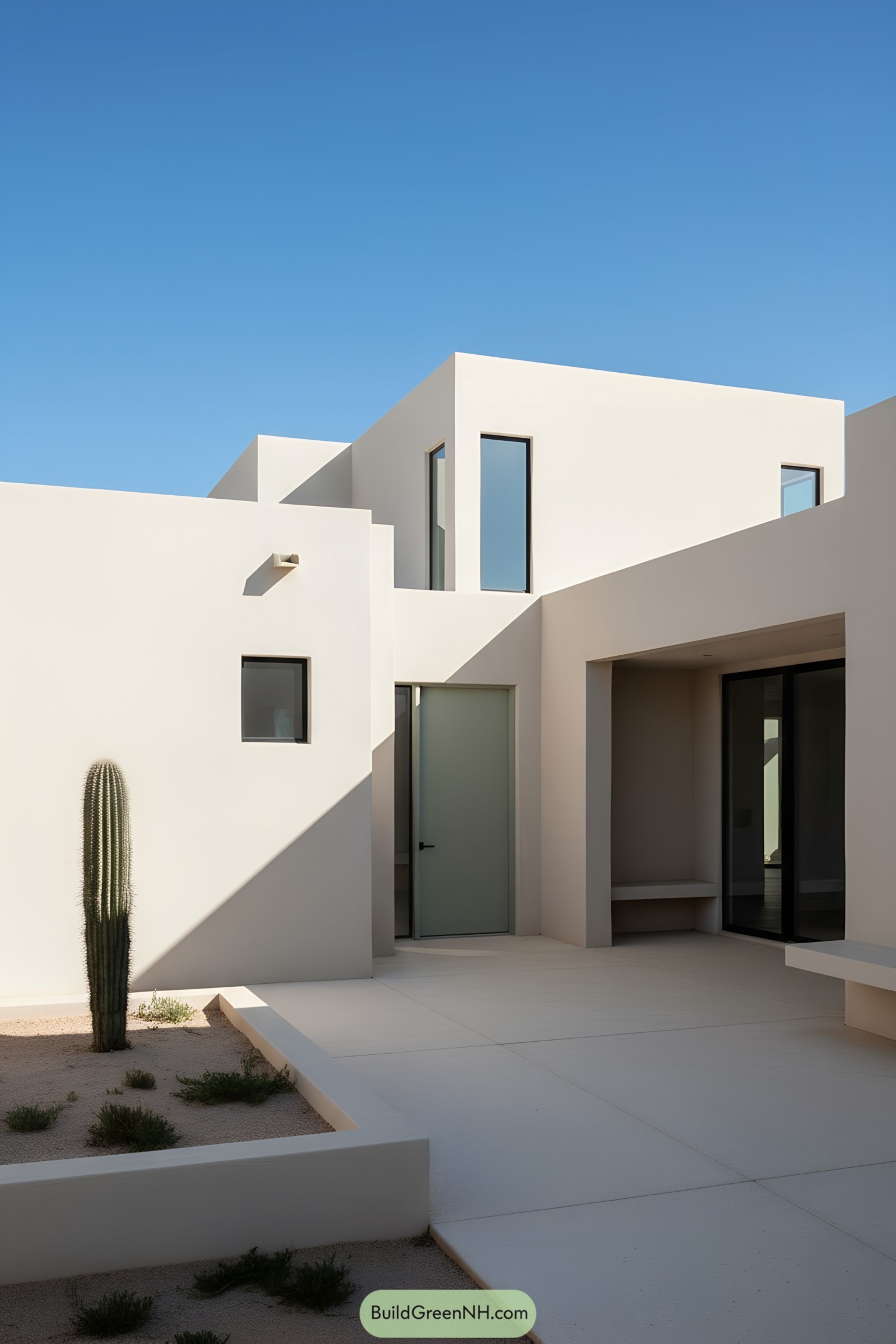
We shaped this residence as a series of crisp, interlocking volumes that cast long triangular shadows, nudging the courtyard to feel calm even at noon. Narrow vertical windows and a soft sage entry door punctuate the white planes, adding rhythm without shouting about it.
Inspired by desert monasteries and sun-baked plazas, the design celebrates emptiness as a luxe material. The recessed bench, deep overhangs, and low planters choreograph light, protect from heat, and frame a pocket of stillness where even the cactus looks relaxed.
Lithic Lantern Courtyard House
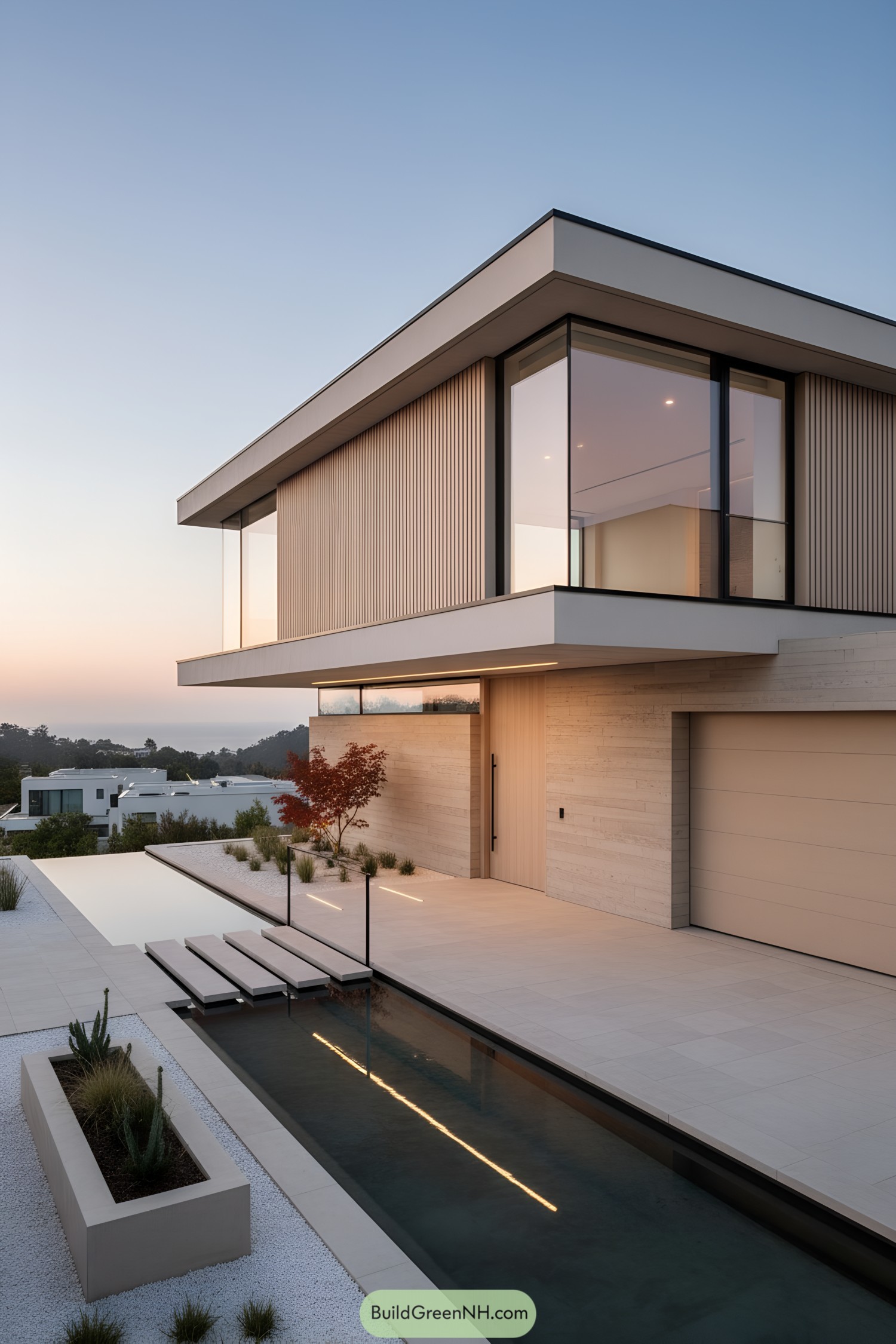
The composition balances a crisp cantilever with warm vertical timber, letting light skim across ribbed textures like a quiet lantern at dusk. A slim reflecting canal doubles the skyline and cools the entry, because who doesn’t like a little drama right at the doorstep.
Glazing wraps the corners to erase boundaries, framing views while deep overhangs tame glare and summer heat. Low-water planting and pale stone keep maintenance light and the microclimate comfortable, so the place feels effortless even on the hottest afternoons.
Pin this for later:
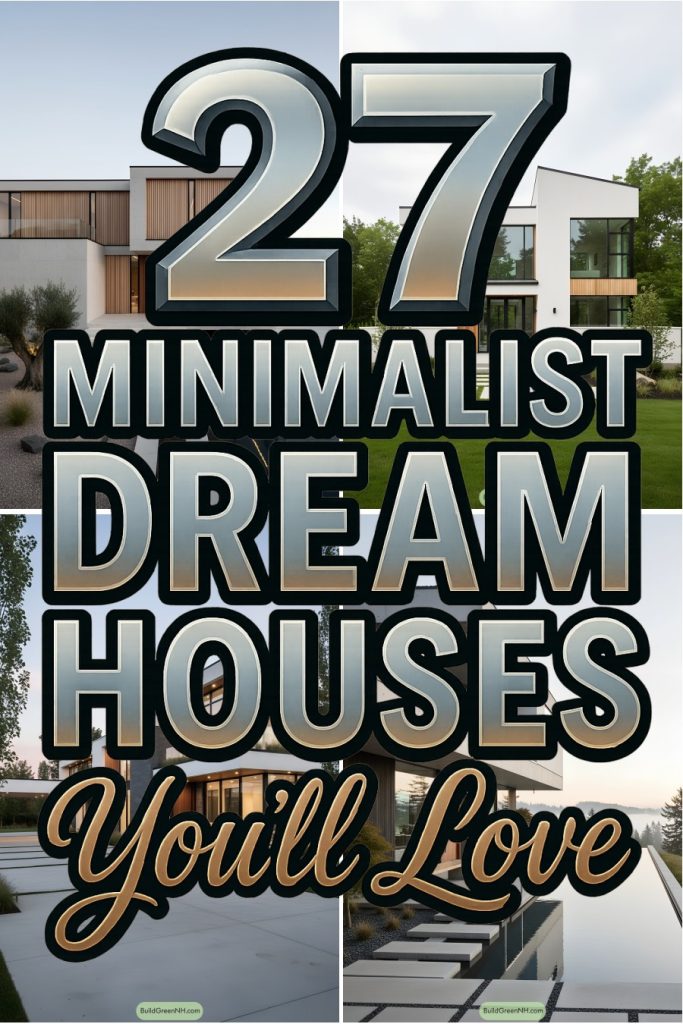
Table of Contents


