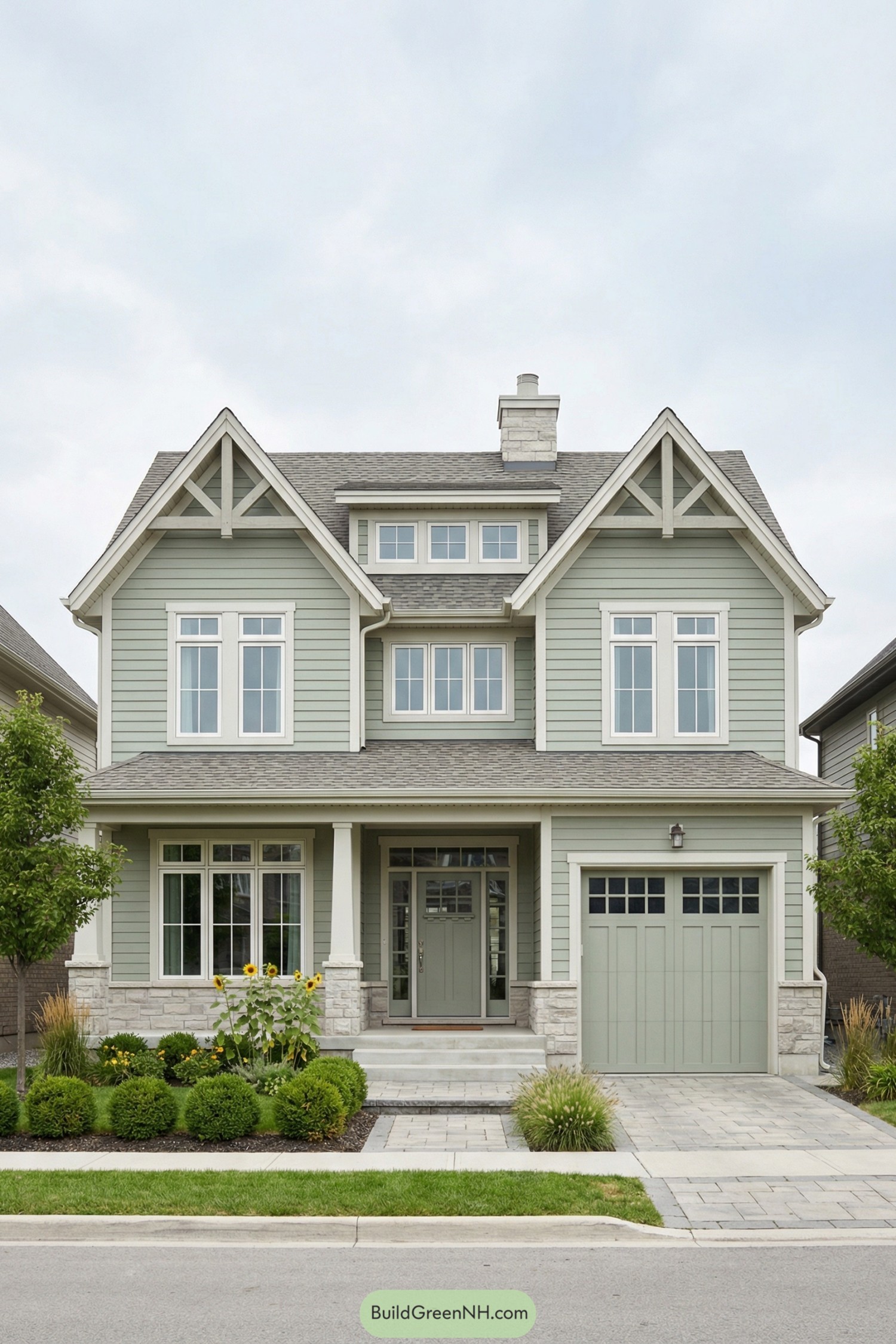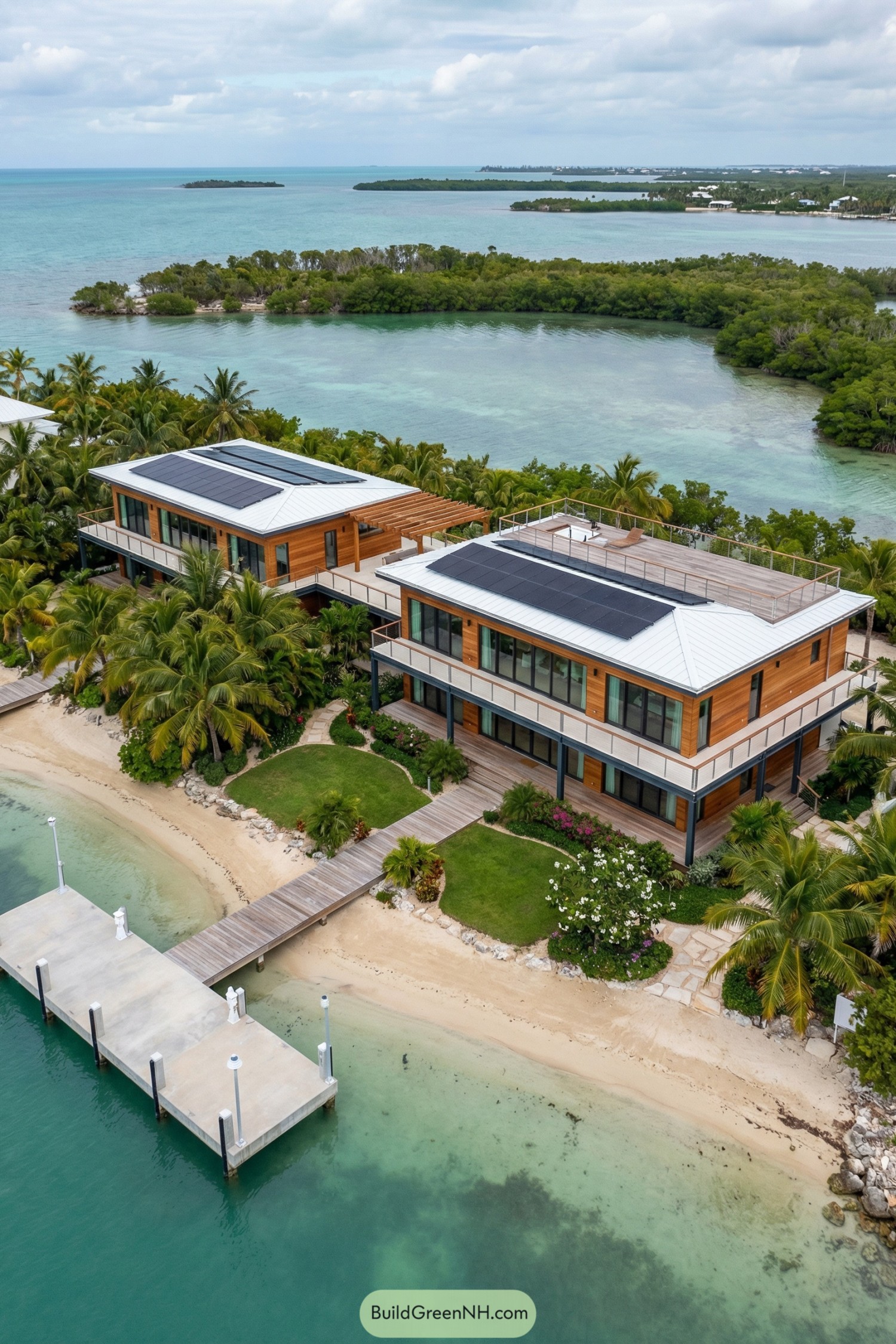Last updated on · ⓘ How we make our designs
Check out our mid century modern siding designs for modern homes that show how bold textures can refresh your home’s curb appeal.
Mid-century modern isn’t just a look, it’s a way of living with clarity and warmth. Our siding designs balance crisp lines with earthy materials, woods that age gracefully, cement panels that hold their own, and metals that catch light without showing off (not too much).
We got the inspo from Eichler courts, Palm Springs breezeways, and the quiet rigor of Scandinavian carpentry. The goal: façades that feel calm and easy to maintain, with siding patterns that guide the eye and frame the landscape, not fight it.
Expect rhythm in the boards, smart shadow lines, and color palettes that play nicely with sun and shade. It’s beauty with purpose, durable, climate-aware, and just playful enough to make your neighbor ask what you did… and who you bribed at the permit office.
Sleek Mid-Century Mono-Slope Facade
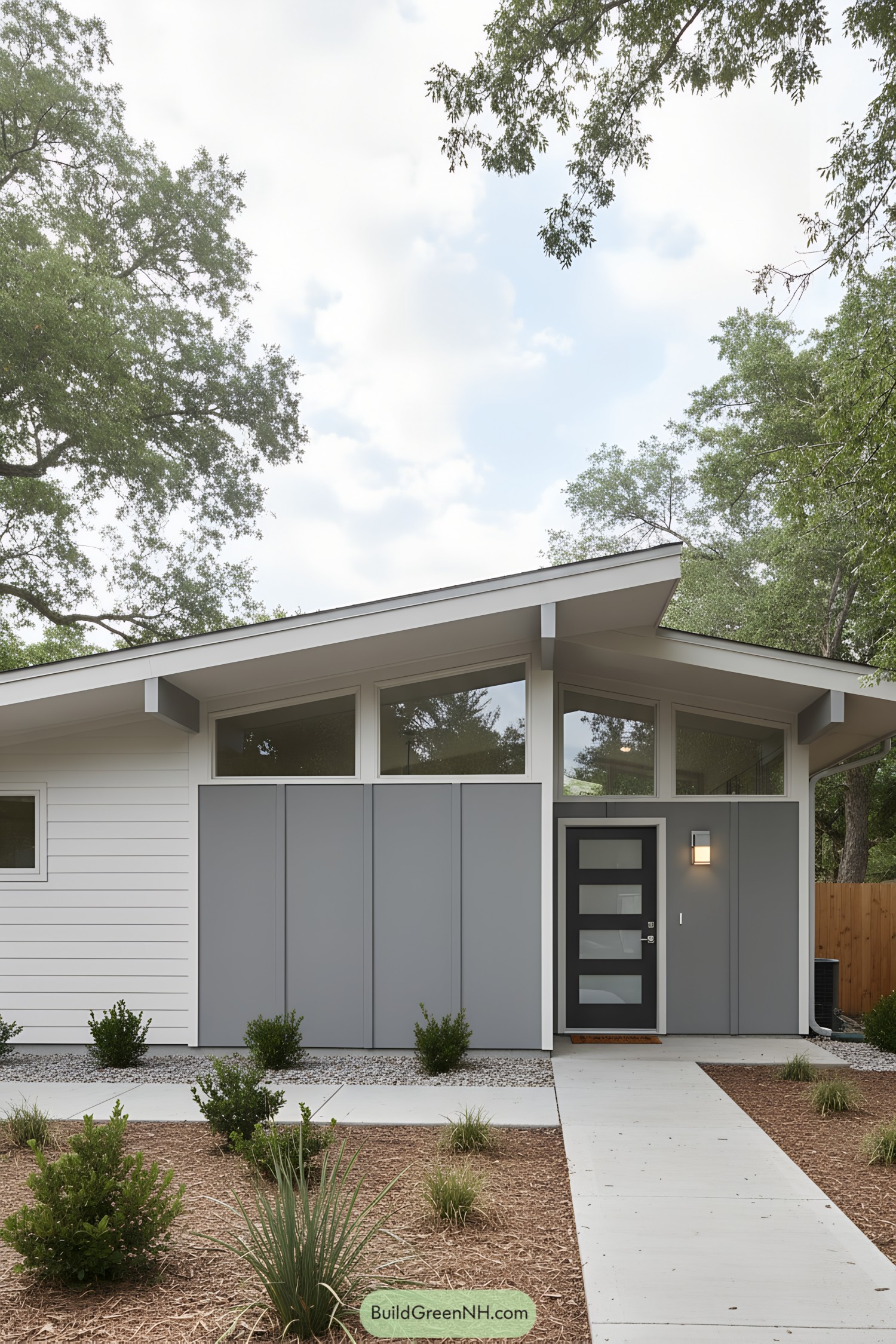
This facade riffs on classic mid-century lines with a confident mono-slope roof, clerestory glazing, and a disciplined grid of smooth gray panels. The rhythm between vertical panels and horizontal lap siding balances height and length, keeping the elevation crisp without getting shouty.
The glazed, multi-lite door and slim wall sconce add a modern welcome while funneling light into the entry. Clean reveals, tight overhangs, and a restrained palette do the heavy lifting—minimizing ornament so proportions, shadow lines, and daylight become the real decoration.
Warm Cedar Meets Cool Graphite Lines
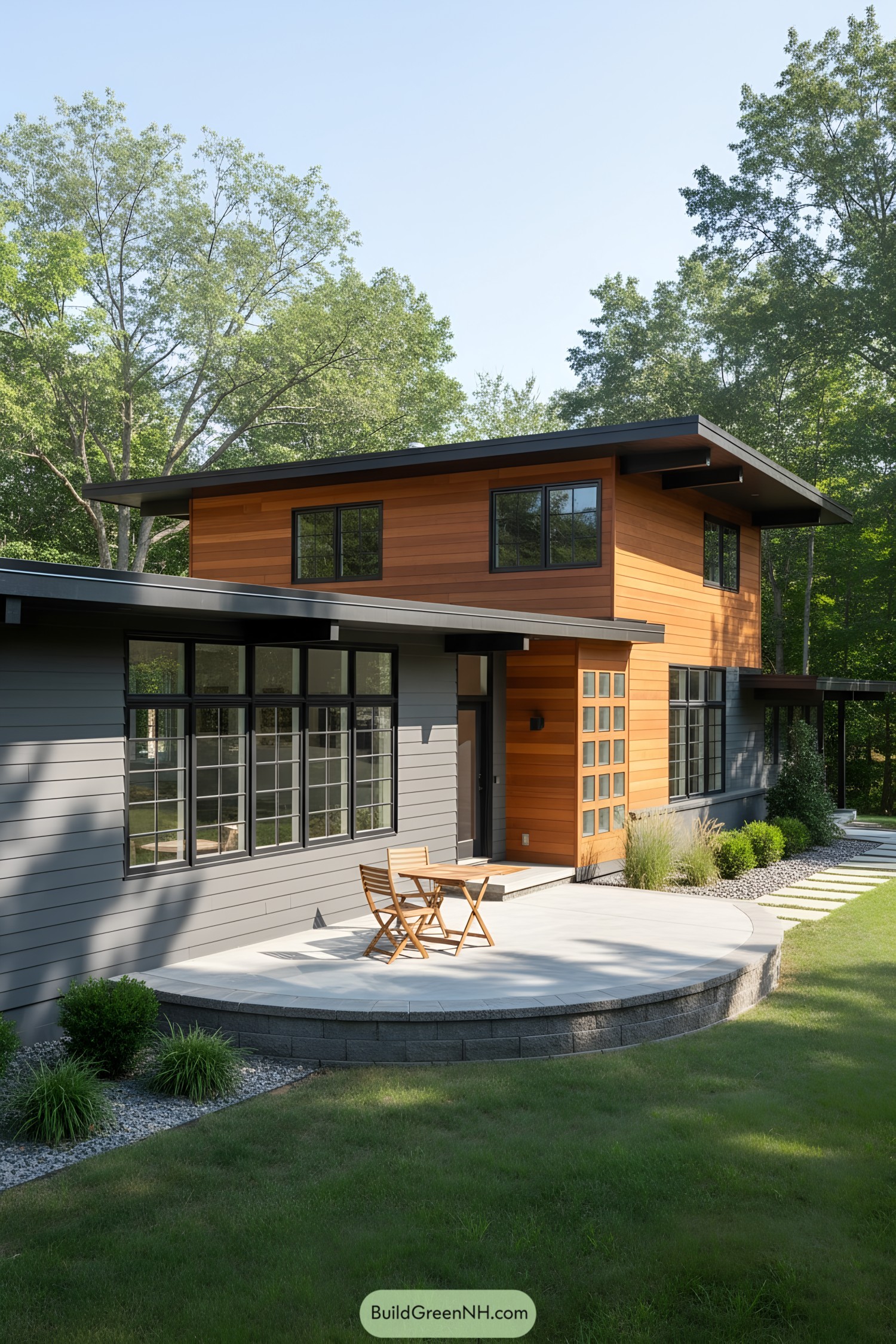
This composition riffs on classic mid-century principles—long horizontal lines, generous glazing, and a feather-light roof edge—then warms it up with rich cedar boards. The contrast between honey-toned vertical cedar and charcoal horizontal lap siding adds rhythm, making the volumes read clean yet cozy.
Deep overhangs aren’t just for looks; they temper sun, protect the siding, and give that effortless, hat-brim silhouette. A grid of black-framed windows organizes the facade like a well-edited playlist, while the rounded patio softens the geometry—because even modernists like a little curve now and then.
Graphite Brick Terraces With Amber Glow
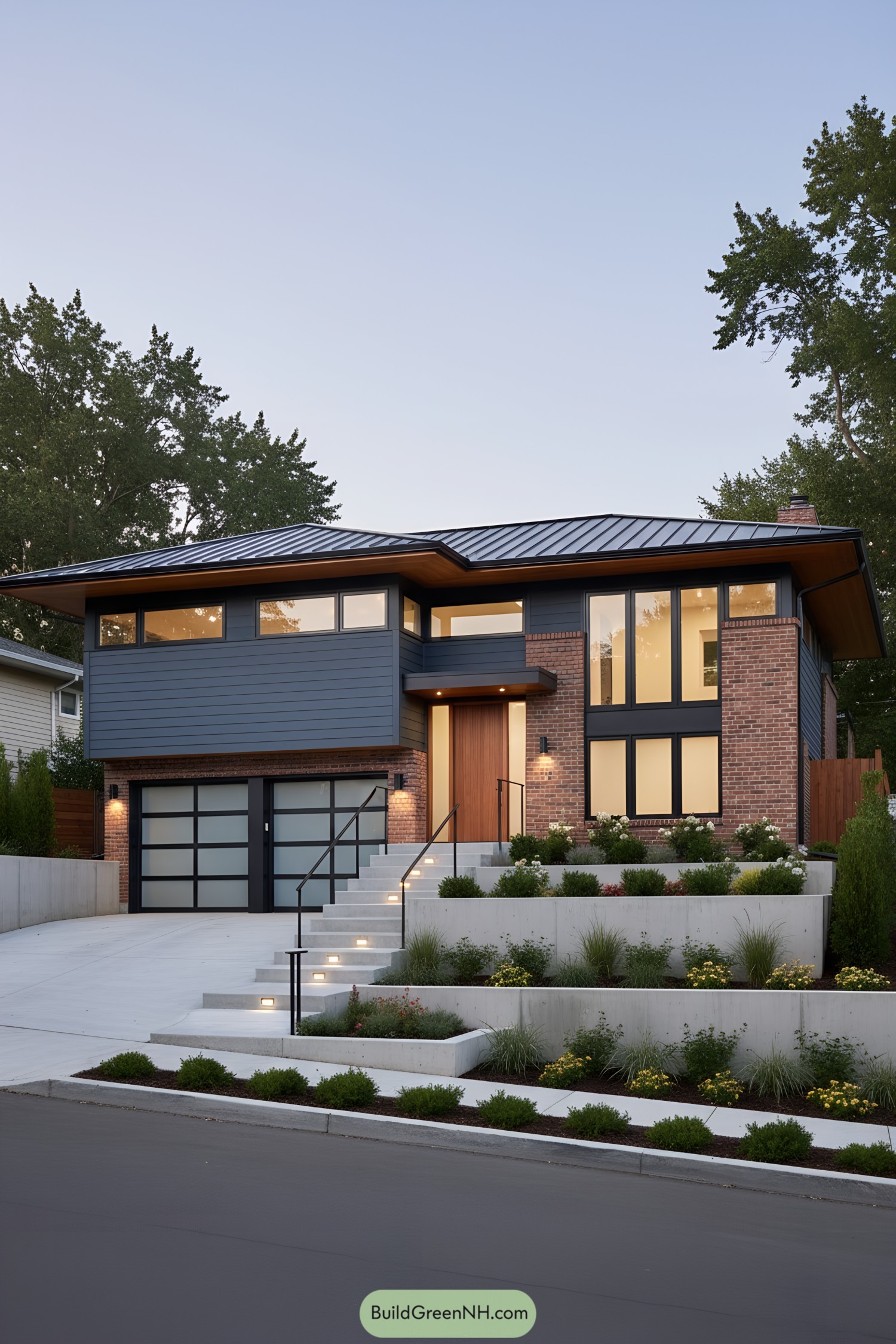
A split-level profile steps up the slope, pairing charcoal lap siding with warm brick and cedar for a tuned mid-century rhythm. Black-framed ribbon windows and frosted garage doors keep lines crisp, while the low-eaves roof caps it like a sharp hat that actually fits.
Terraced concrete planters double as retaining walls, guiding the eye—and feet—up lit stairs that feel both sculptural and practical. The tall window stack at the living zone pulls in evening light, warming interiors and subtly showcasing the façade’s balanced solids and voids.
Gabled Glow With Crisp Horizontal Lines
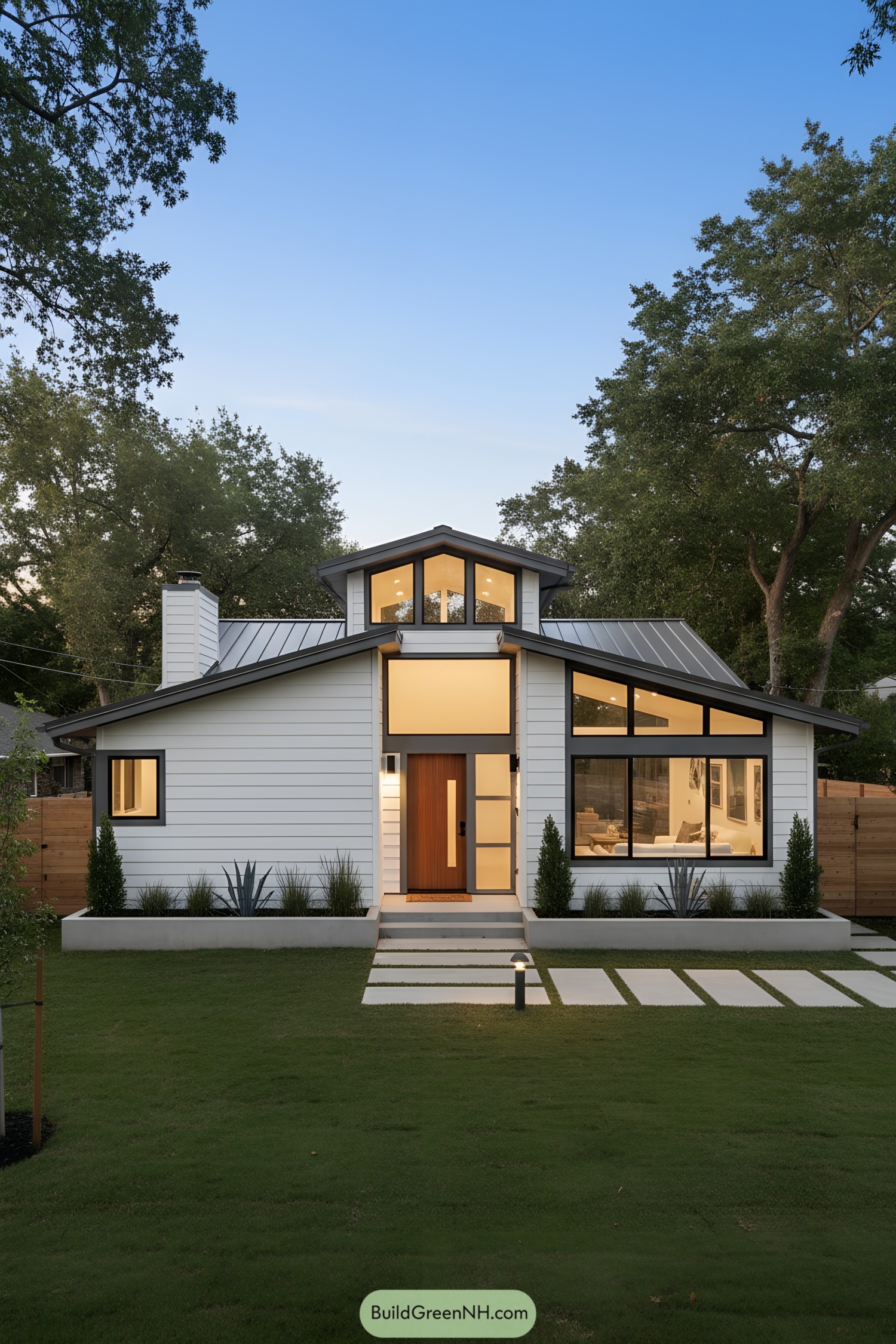
Crisp horizontal siding wraps a low gabled form, punctuated by a clerestory loft that pulls in sky and light. Black-framed glazing and a warm wood door add contrast, so the façade reads clean but never cold.
The metal roof’s tight seams and extended eaves nod to mid-century pragmatism—durable, shaded, and quietly elegant. A ribbon of asymmetrical windows lines the living areas, lowering solar gain while still giving that coveted inside-out feel.
Cedar Soffits, Stone, And Steel Calm
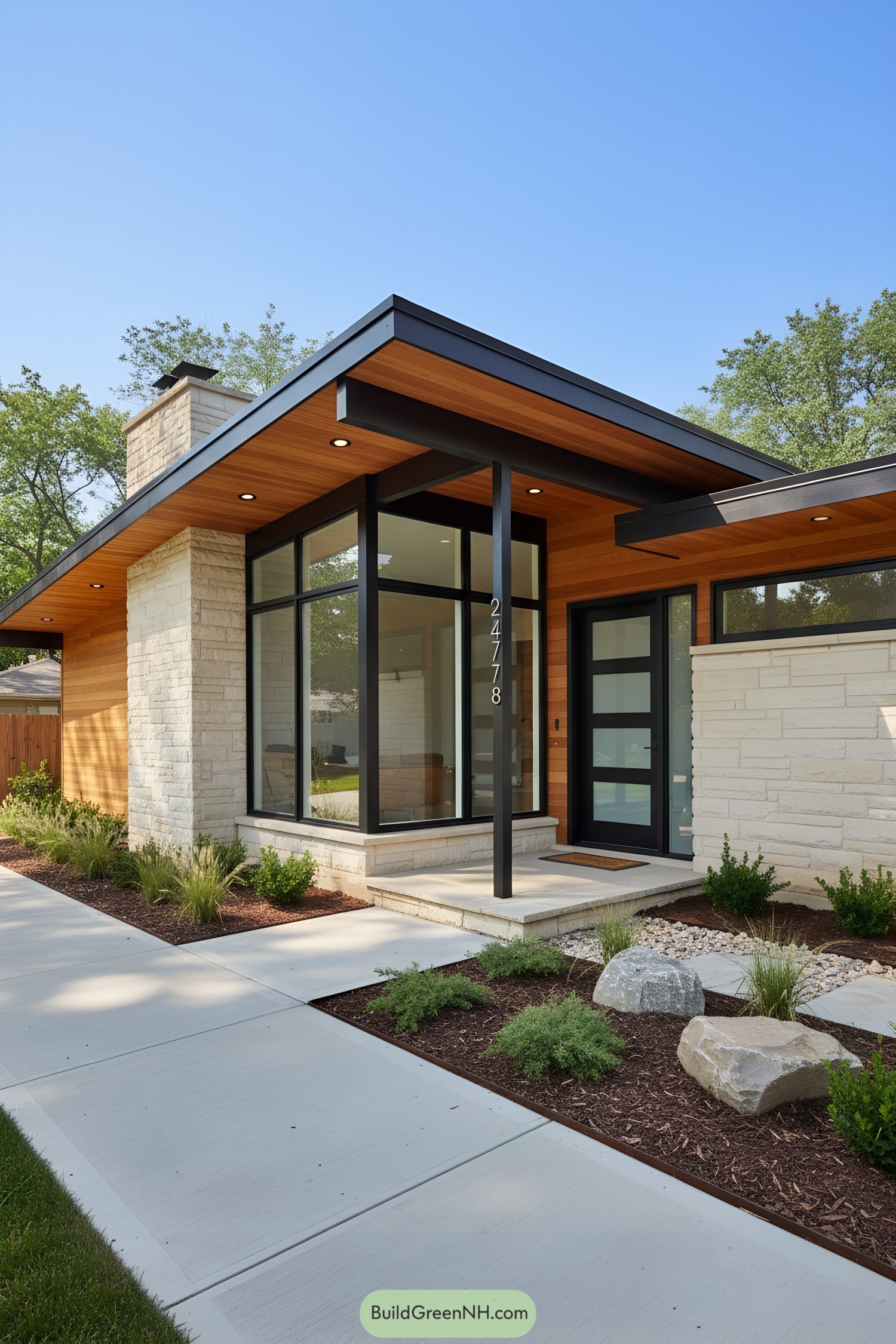
A low-slung roof with deep cedar soffits floats over big, black-framed windows, giving the entry a crisp shadow line and a calm, modern vibe. The steel post is intentionally slender, a little act of restraint that makes the canopy feel lighter than it has any right to.
Warm horizontal cedar siding balances cool, cream limestone blocks, a classic material duet borrowed from Case Study sensibilities. Oversized glass panels pull daylight deep inside and visually extend the living space to the minimalist landscaping—because yes, plants like good architecture too.
Cedar Shingles With Gentle Gable Rhythm
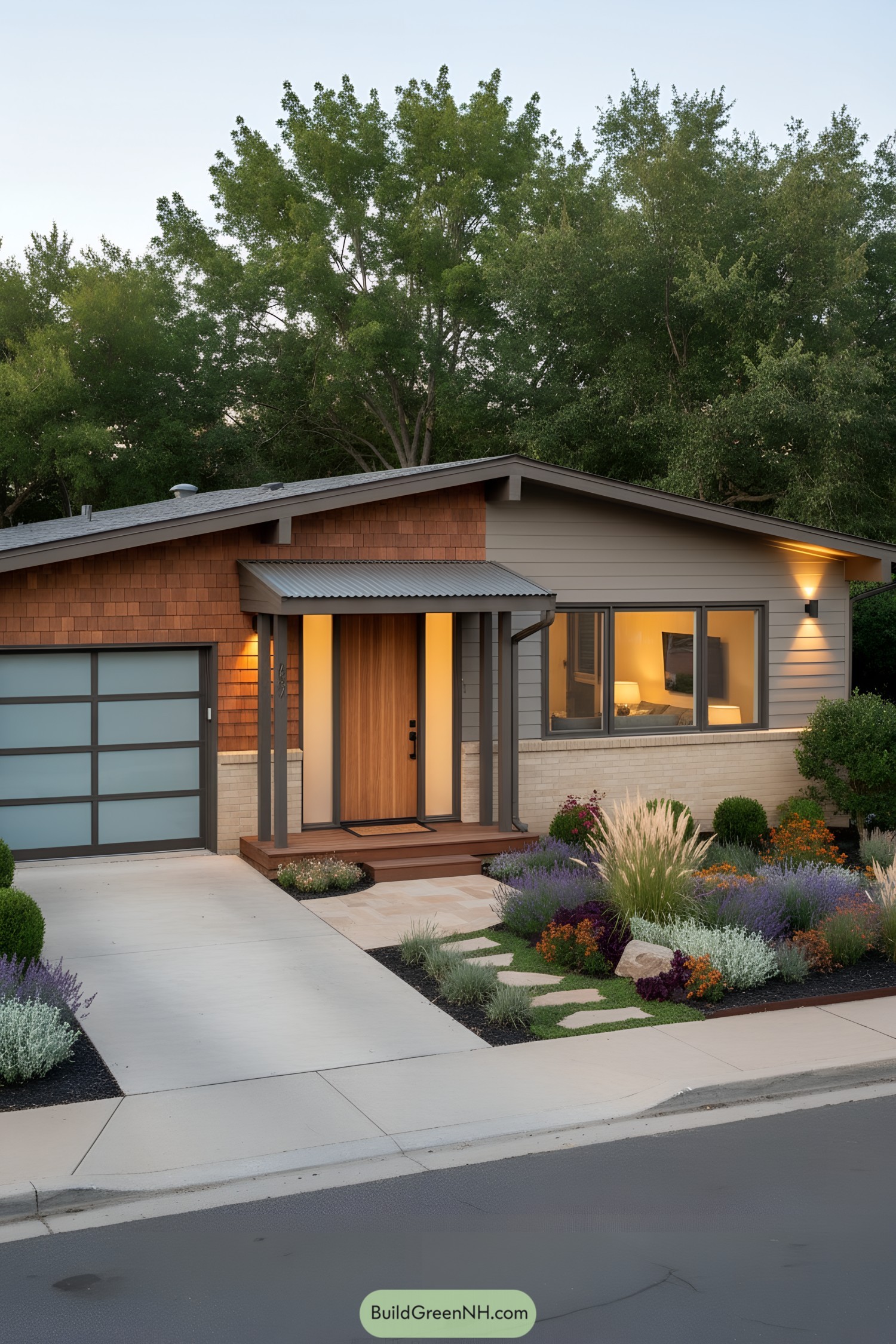
This composition leans into quiet geometry: a broad gable, crisp shadow lines, and a porch canopy in corrugated metal that nods to pragmatic modernism. Cedar shingles warm the garage mass while horizontal lap siding stretches the volume, letting the brick water table ground everything with calm confidence.
Slim steel-gray trims frame windows and door, giving the facade a tailored edge—like a great hem on a favorite jacket. The low porch platform and generous overhangs choreograph arrival, managing sun, rain, and that moment you’re fumbling for keys, all while keeping the silhouette light and inviting.
Boxy Balance With Frosted Garage Glow
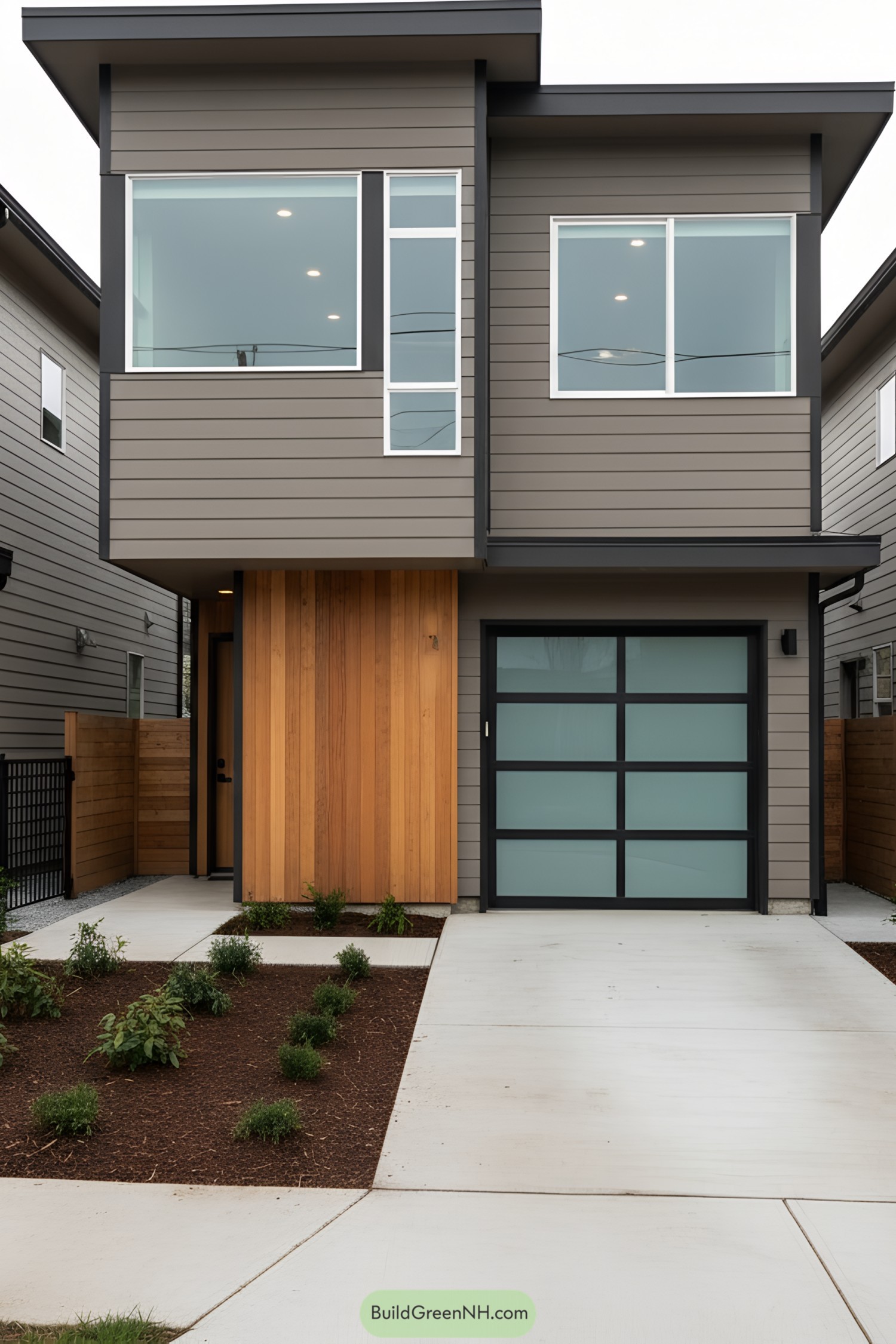
The composition leans into stacked volumes: a cantilevered upper level floats over a cedar-clad entry, giving shelter and a touch of warmth. Horizontal lap siding in cool taupe stretches the massing, while crisp black trims keep everything tidy and intentional.
Fenestration is a study in rhythm—wide sliders paired with slim vertical punches to balance privacy and daylight. The frosted, grid-framed garage door acts like a lantern at dusk, softening the street face and hinting at the era’s love for translucent surfaces.
Charcoal A-Frame With Tangerine Pop
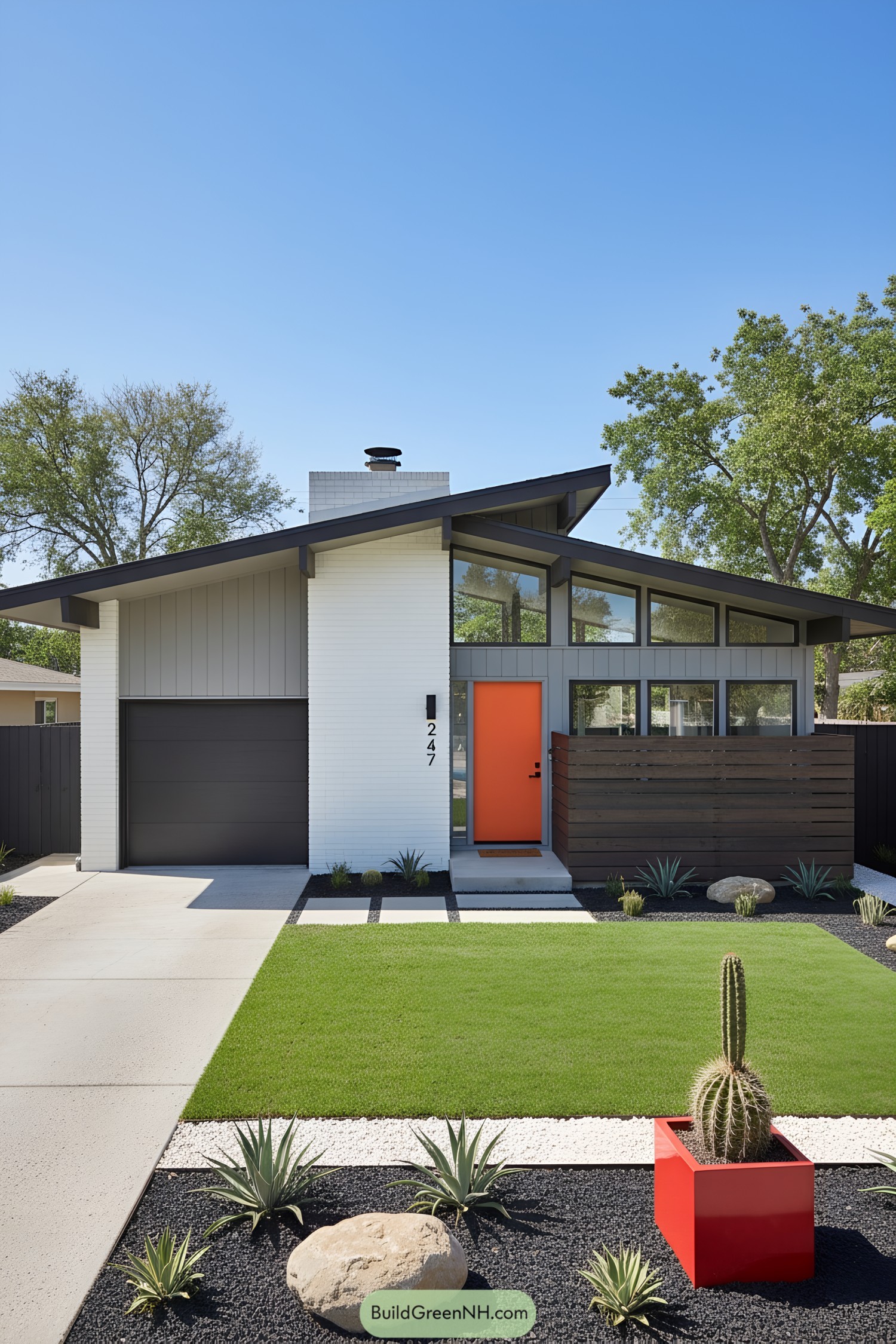
A deep charcoal shed roof cuts a crisp line, floating over clerestory windows that pull in light while guarding privacy. White brick and smooth gray siding balance the composition, so that bright tangerine door can do the talking without shouting.
The horizontal cedar screen extends the facade, hiding the entry court and giving the front a cool, low-slung swagger. Clean concrete pads, black gravel, and a bold red planter echo the home’s geometry, proving a little restraint—and one brave color—goes a long way.
Asymmetric Breeze With Graphite Accents
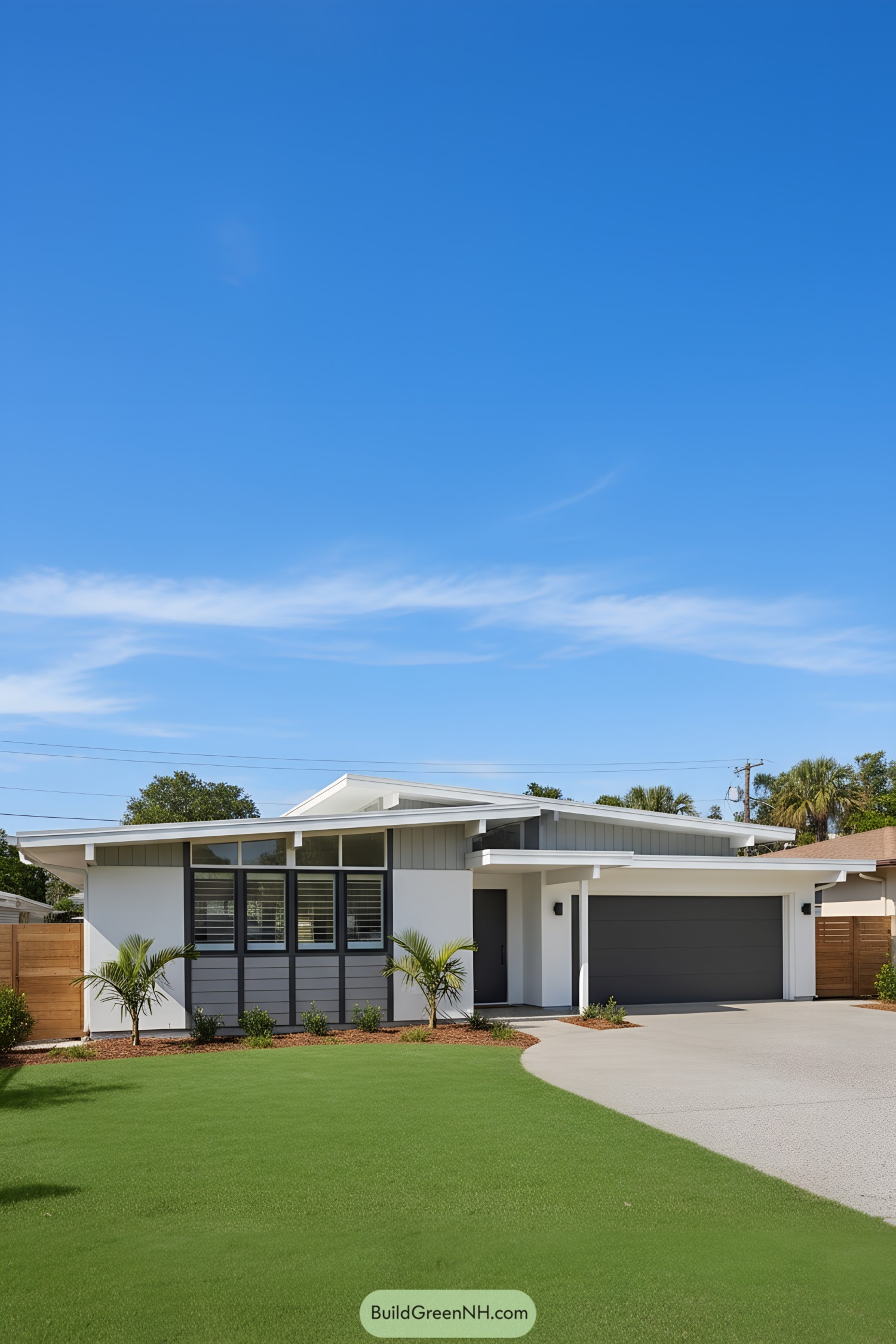
A floating, split-lean roofline creates a breezy profile, letting clerestory ribbons pull daylight deep inside. The façade layers smooth white stucco with slate-gray lap panels and charcoal trim, a crisp palette that keeps the massing light but grounded.
Horizontal window muntins echo the siding cadence, reinforcing that classic indoor-outdoor rhythm mid-mod does so well. A recessed entry and deep garage eyebrow add shade and visual pause—little overhangs doing big climate work, and looking cool while they’re at it.
Cedar Porch With Chartreuse Welcome
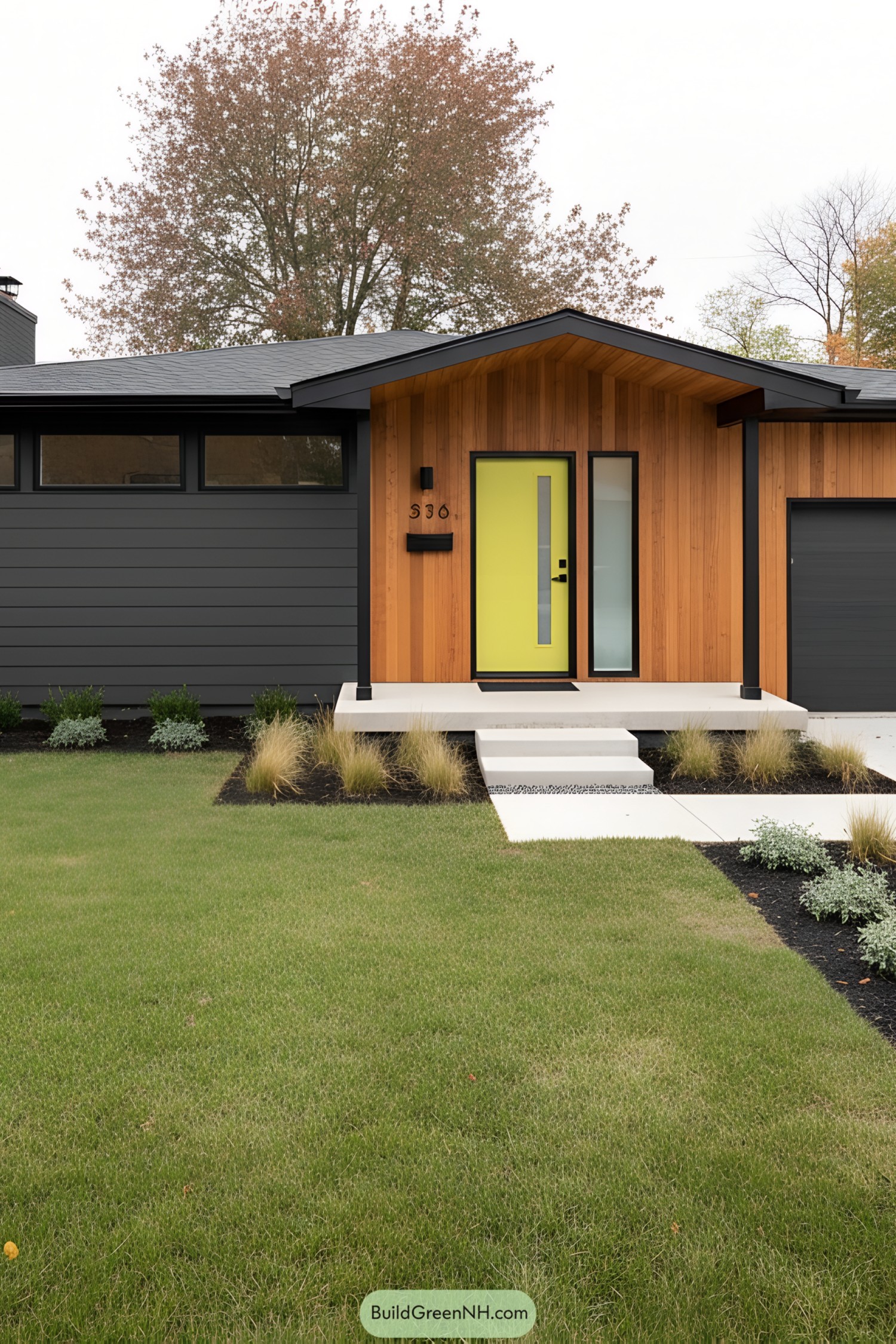
The cedar-clad entry pops under a crisp gabled canopy, while charcoal horizontal siding stretches the massing low and long. That chartreuse door is the wink—tiny dose of fun that announces “yes, we like good light and good coffee.”
A slim side-lite and high clerestories pull daylight deep without giving up privacy, classic mid-mod pragmatism. Clean concrete steps and tight planting bands keep the façade calm and intentional, letting materials do the talking without shouting.
Amber Cedar With Jet-Black Trim
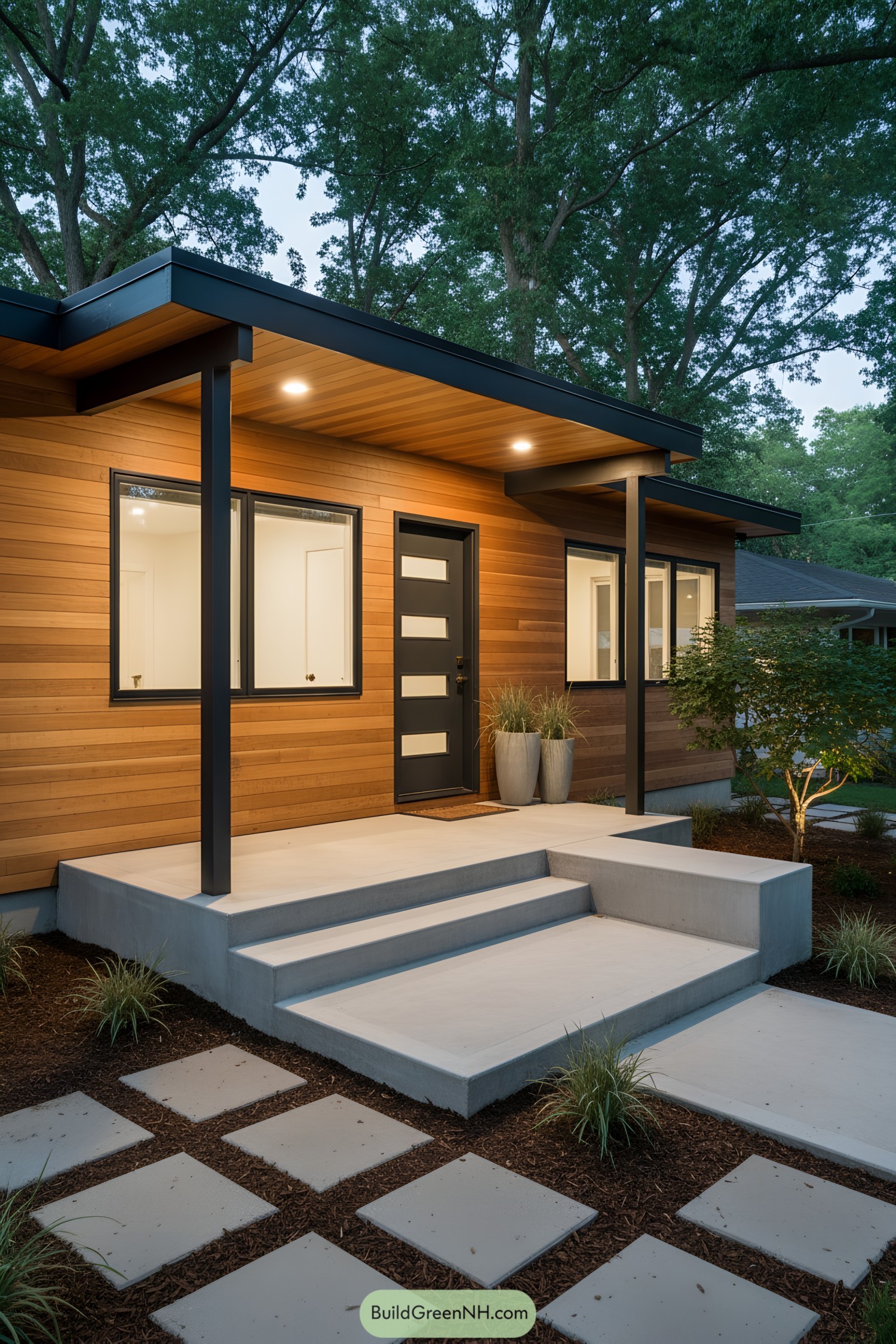
A low-slung porch roof floats on slender steel posts, framing warm horizontal cedar that feels both fresh and familiar. The clean-lined, concrete stoop terraces the approach, giving a calm pause before the graphic, stripe-panel door.
Deep soffits with recessed lights wash the cladding, letting the wood grain do the talking (politely). Square pavers extend the geometry into the landscape, a simple move that keeps circulation legible and maintenance blissfully low.
Stacked Sheds With Cedar Warmth
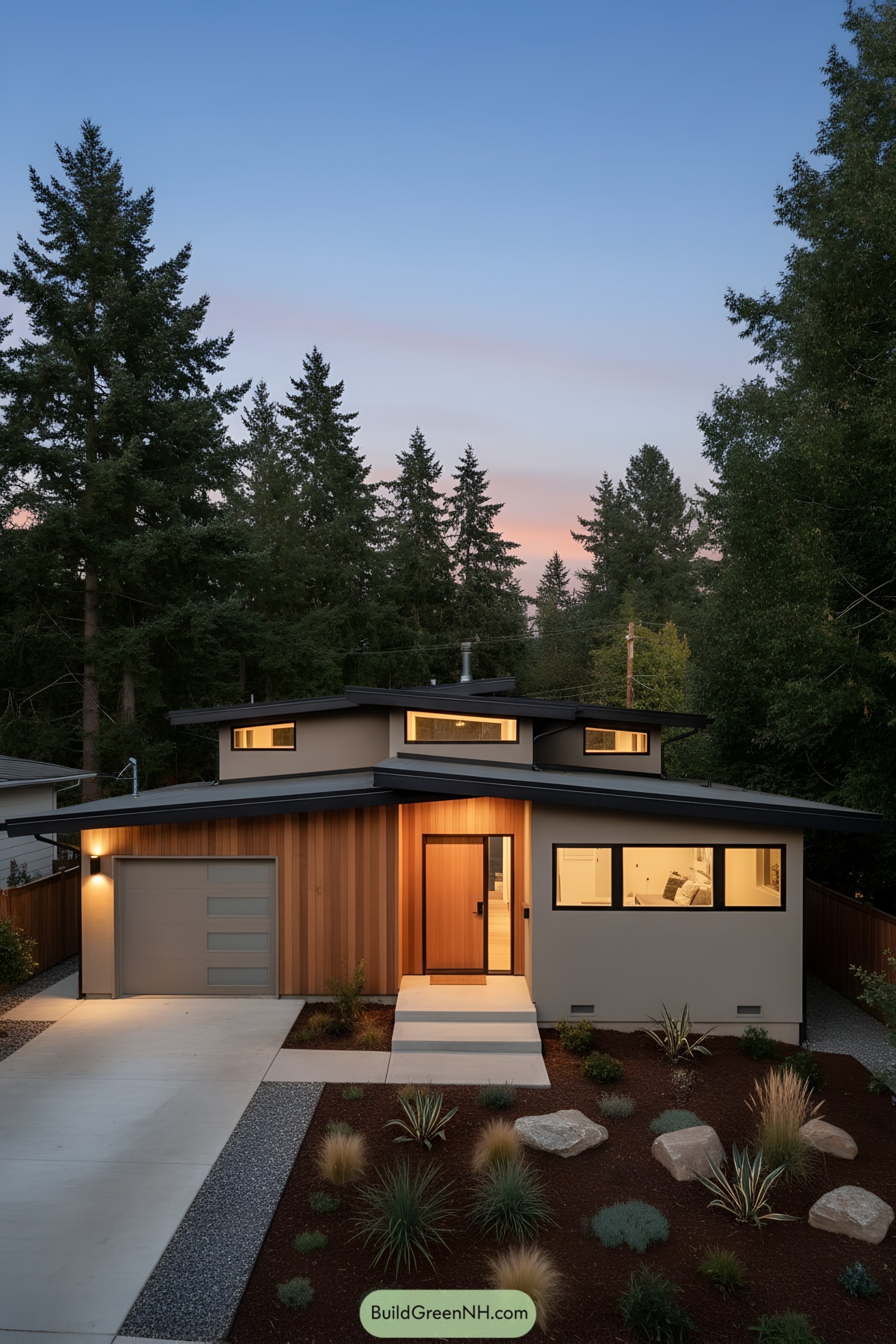
Layered shed roofs step up like calm waves, pulling daylight deep inside while keeping the profile low and neighbor-friendly. Cedar cladding meets smooth stucco, giving a tactile mix that feels warm without trying too hard.
A tight black trim frames horizontal windows, sharpening the silhouette and balancing the soft materials. Xeriscape planting and crisp concrete paths finish the composition, proving you can be low-maintenance and still look a little fancy.
Graphite Porch With Soft Gable Ease
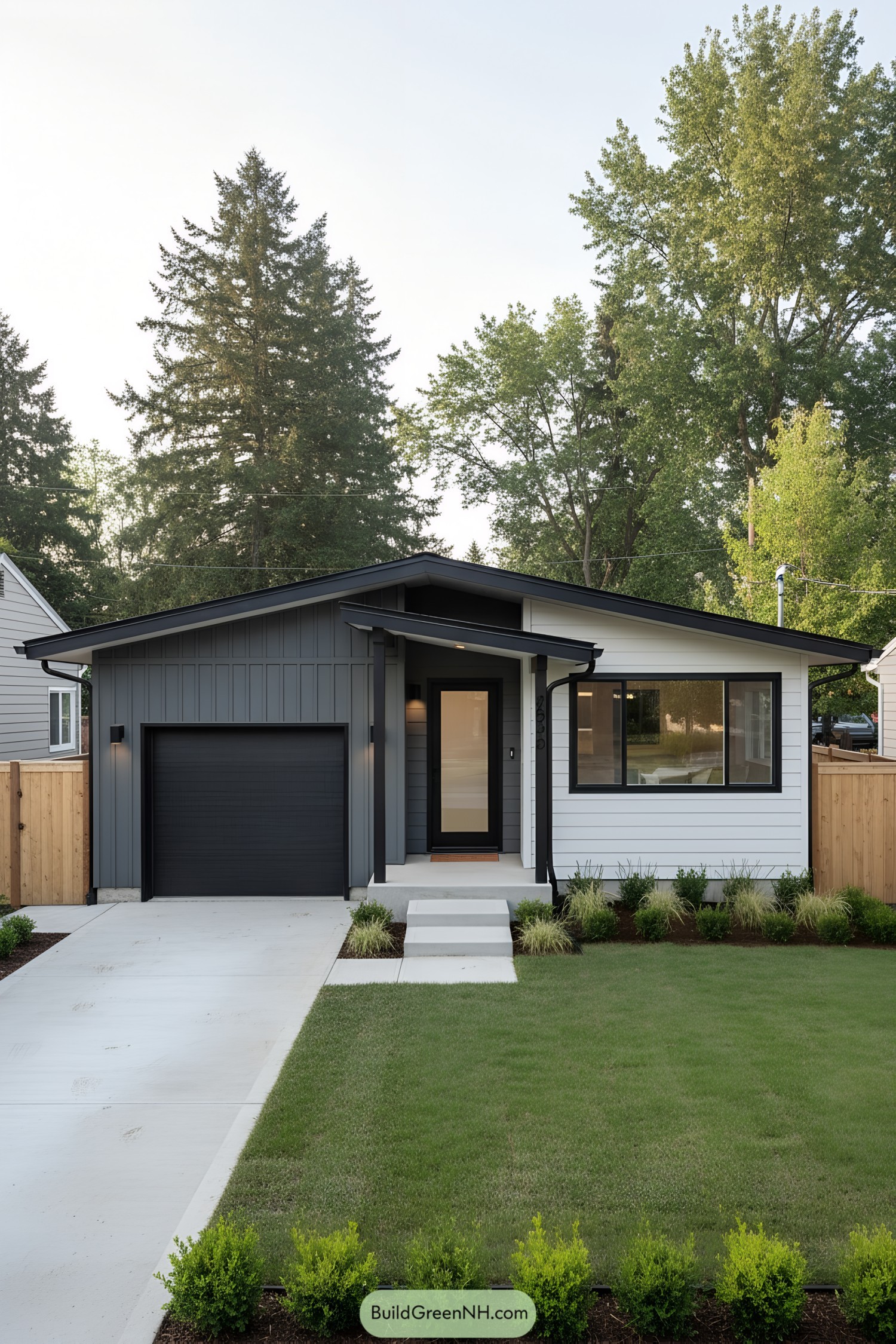
This facade riffs on classic ranch bones, tightening them into a crisp, low-slung profile. Vertical battens at the garage meet horizontal lap boards at the living zone, a subtle switch that adds rhythm without shouting about it.
The offset entry canopy nudges forward like a friendly eyebrow, giving weather protection and a clear wayfinding cue. Black-framed windows and trim compress the palette, letting proportion and shadow do the heavy lifting—because good restraint is still a design move.
Crisp Mono-Pitch With Cherry Door
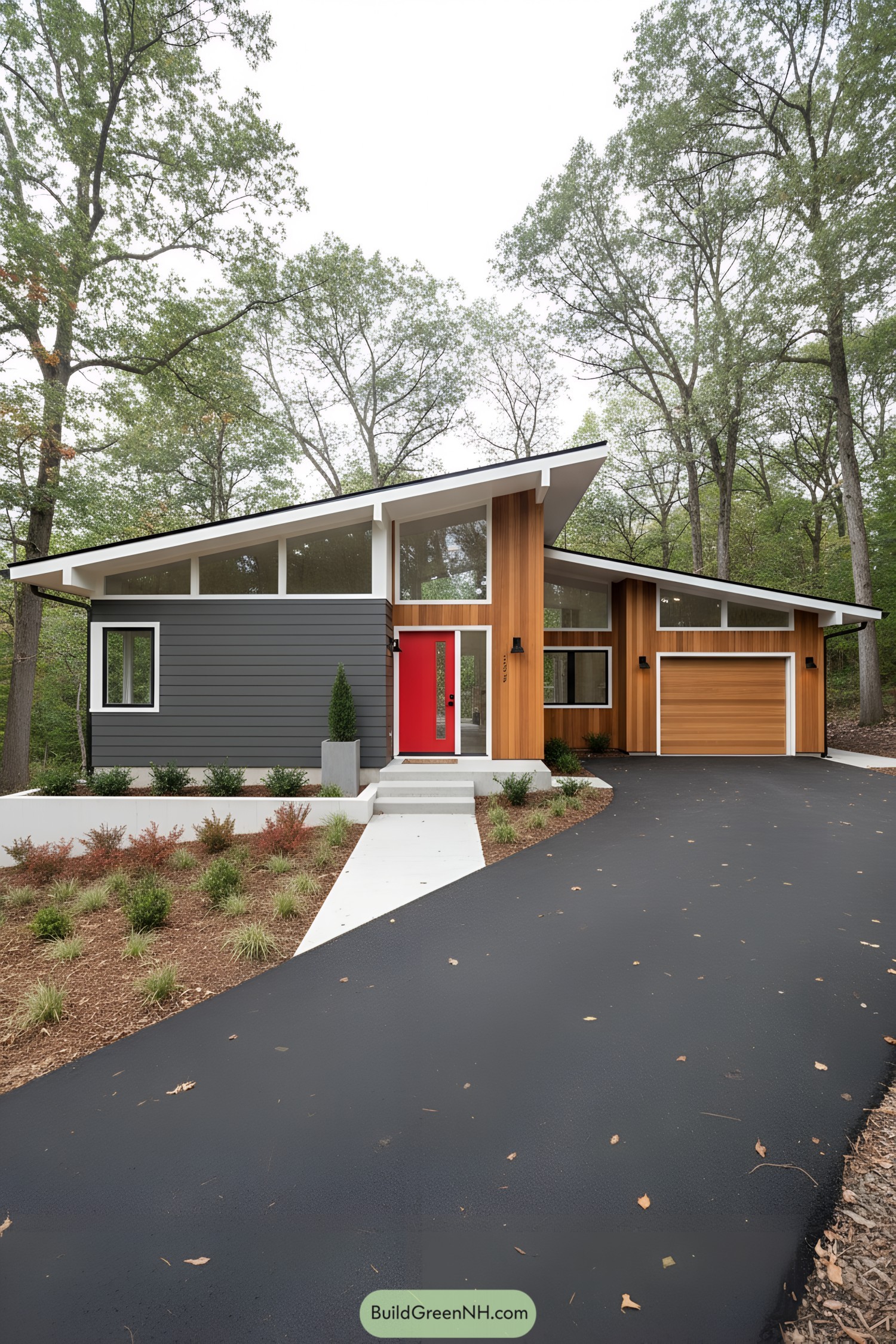
A confident mono-pitch roof sails over cedar and graphite cladding, with clerestory bands pulling in soft forest light. The punchy red door is a deliberate focal point, a little wink that guides arrival and balances the cool-gray siding.
Horizontal lap boards meet vertical cedar planks to play up texture and rhythm—simple moves, big impact. Slim white fascias and black fixtures frame the composition, keeping lines tidy while the garage volume steps forward to anchor the entry court.
Splayed Roofline With Cedar Entry Calm
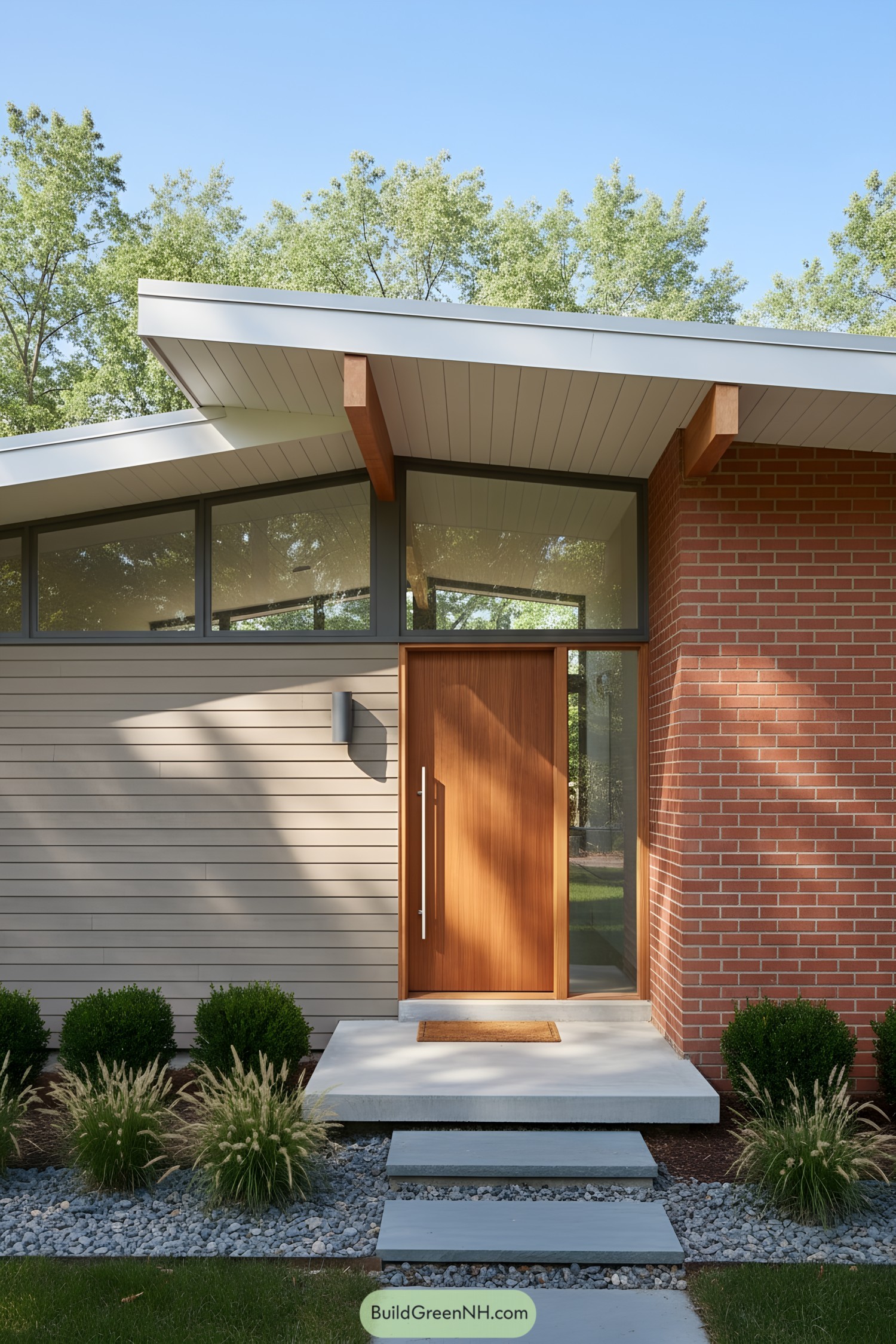
A jaunty butterfly roof sails over clerestory windows, letting daylight pour deep inside while keeping privacy intact. The cedar pivot door warms the façade, playing nicely against cool gray lap siding and honest red brick.
Deep overhangs and exposed beams aren’t just handsome; they shade glass, shed water, and give the entry a little swagger. Low, layered landscaping and floating concrete treads guide the eye and the feet, making arrival feel effortless and a tad cinematic.
Grid-Glass Pavilion Over Stone Base
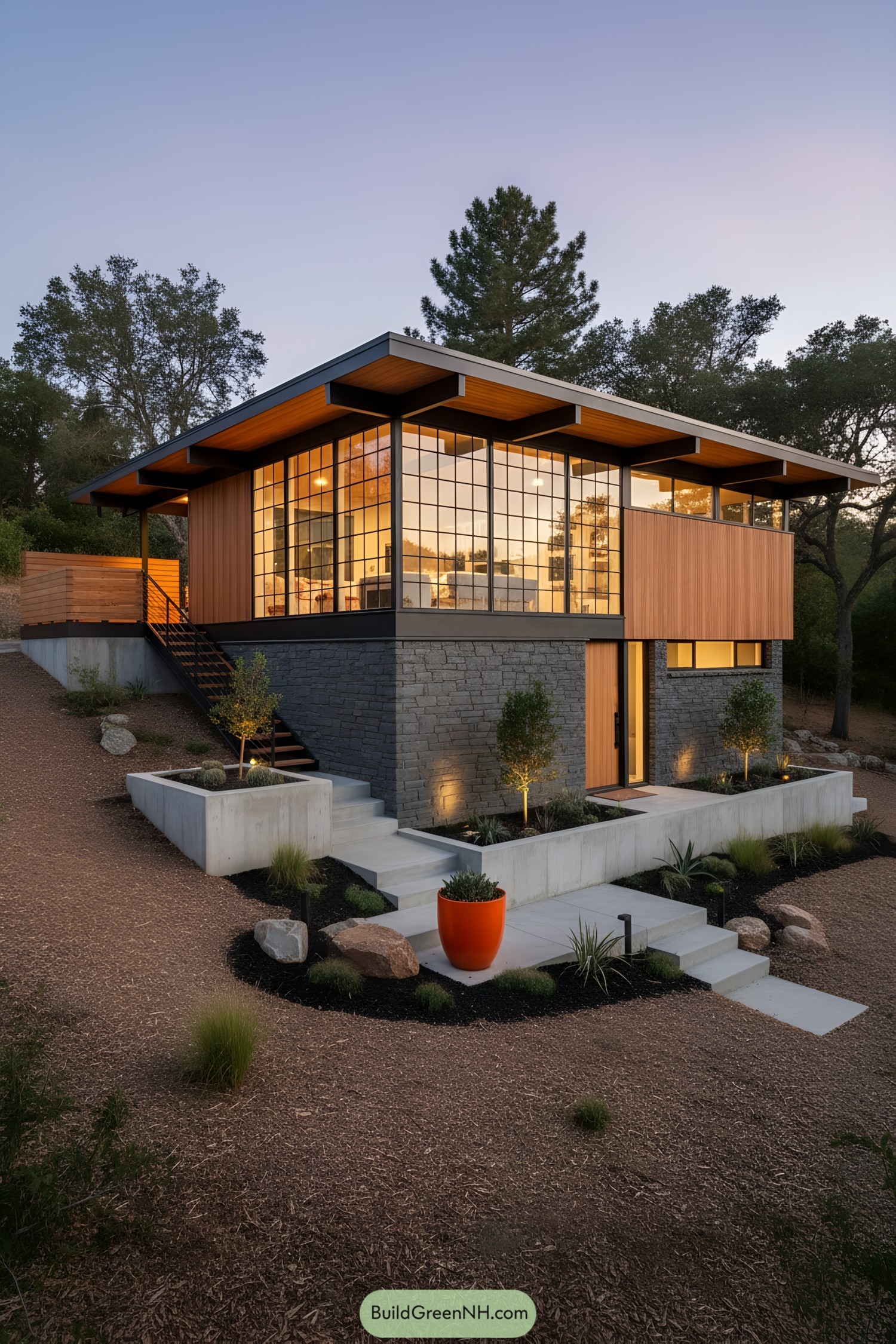
A floating roof with exposed rafters caps a crisp pavilion of gridded glass and vertical cedar, perched over a textured stone plinth. The stepped concrete terraces choreograph arrival while subtly anchoring the home to its hillside—gravity with good manners.
The design channels Case Study cool but warms it with honeyed soffits and evening glow, proving modernism can smile. Tall, rhythmic window bays maximize views and cross-breezes, while the robust masonry base manages grade, thermal mass, and that satisfying sense of permanence.
Low Hipped Haven With Sage Shingles
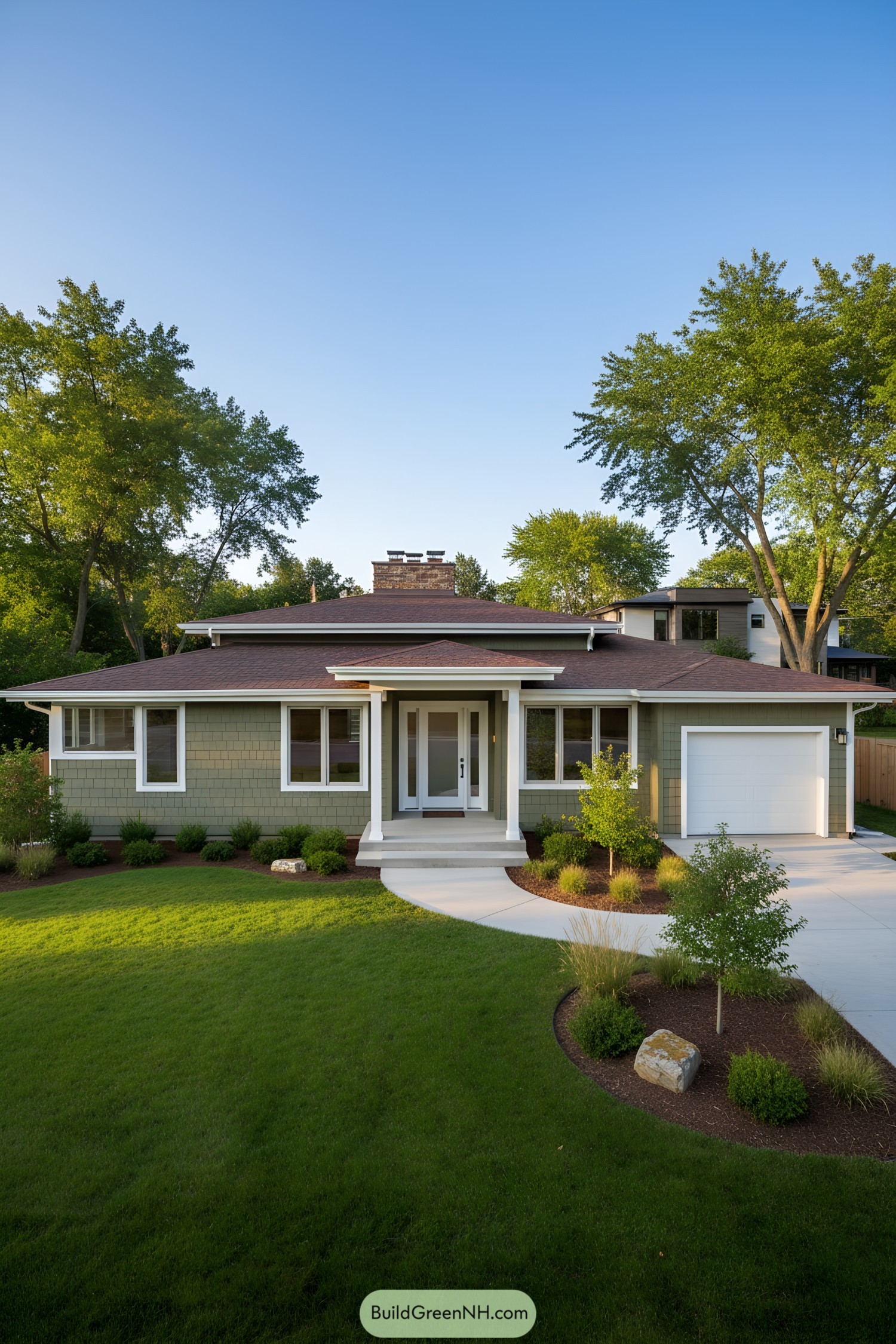
This compact pavilion leans into a low, layered hip roof that calmly hugs the landscape, a nod to Prairie lineage with a breezy mid-century wink. Sage shingle siding and crisp white trim keep the mass light, letting the broad eaves do the quiet shading work they’re born to do.
A centered porch with a frosted-lite door sets a welcoming rhythm, while the garage tucks neatly under the main canopy to keep the elevation tidy. Curved walks and restrained foundation planting frame the façade, softening the geometry so it feels neighborly, not museum-serious.
Cedar Ribbon Entry With Shadow Lines
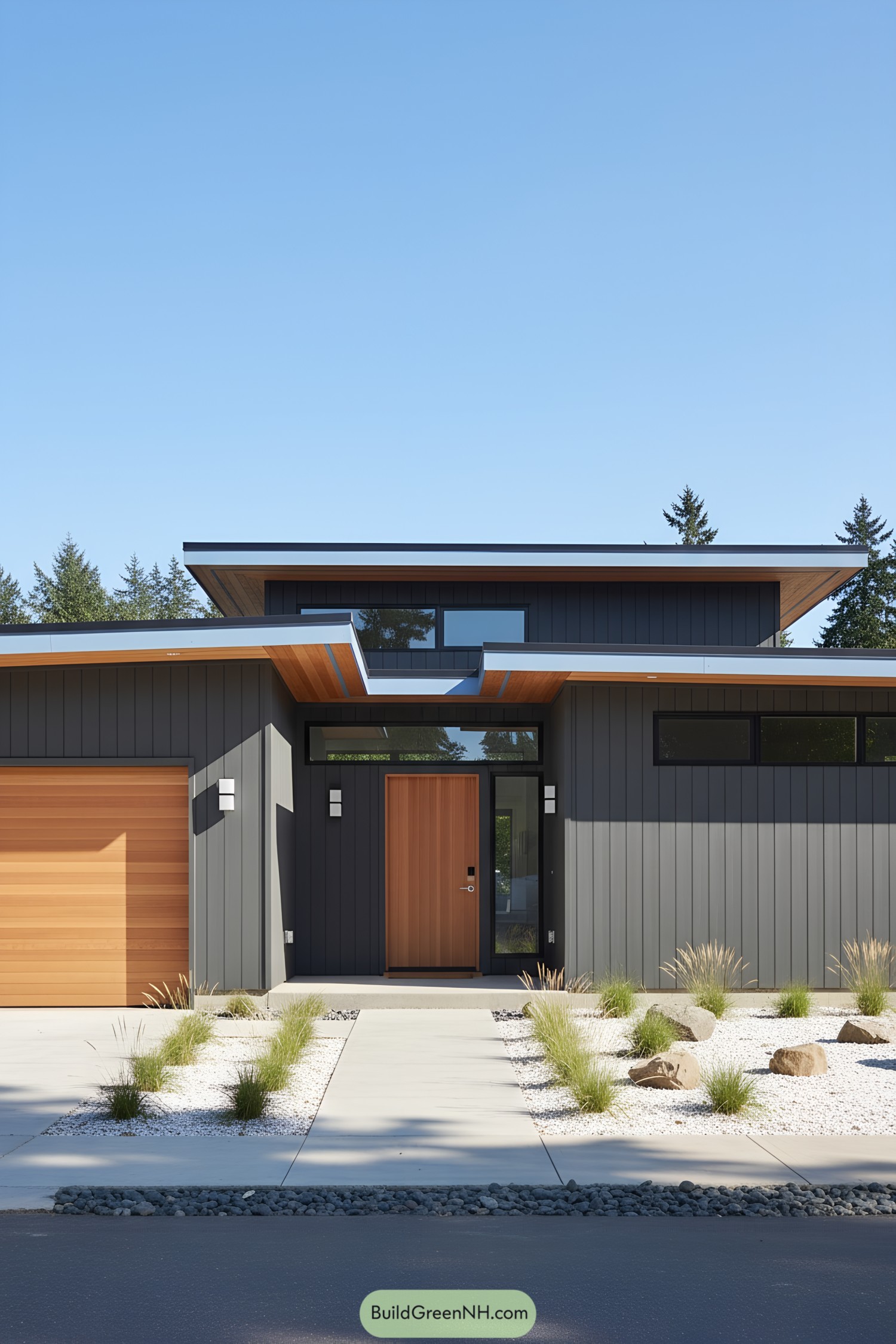
A low, layered roof stack sets a cool, confident profile, while vertical charcoal cladding elongates the facade. Warm cedar trims and soffits cut a crisp ribbon across the entry, dialing up contrast without shouting about it.
Slim clerestory windows float under the eaves to bring in sky light and keep privacy intact—classic mid-century pragmatism. The front walk flanked by white gravel, grasses, and boulders leans desert-modern, reducing maintenance and letting the architecture do the talking.
Midnight Blue Sheds With Cedar Underside
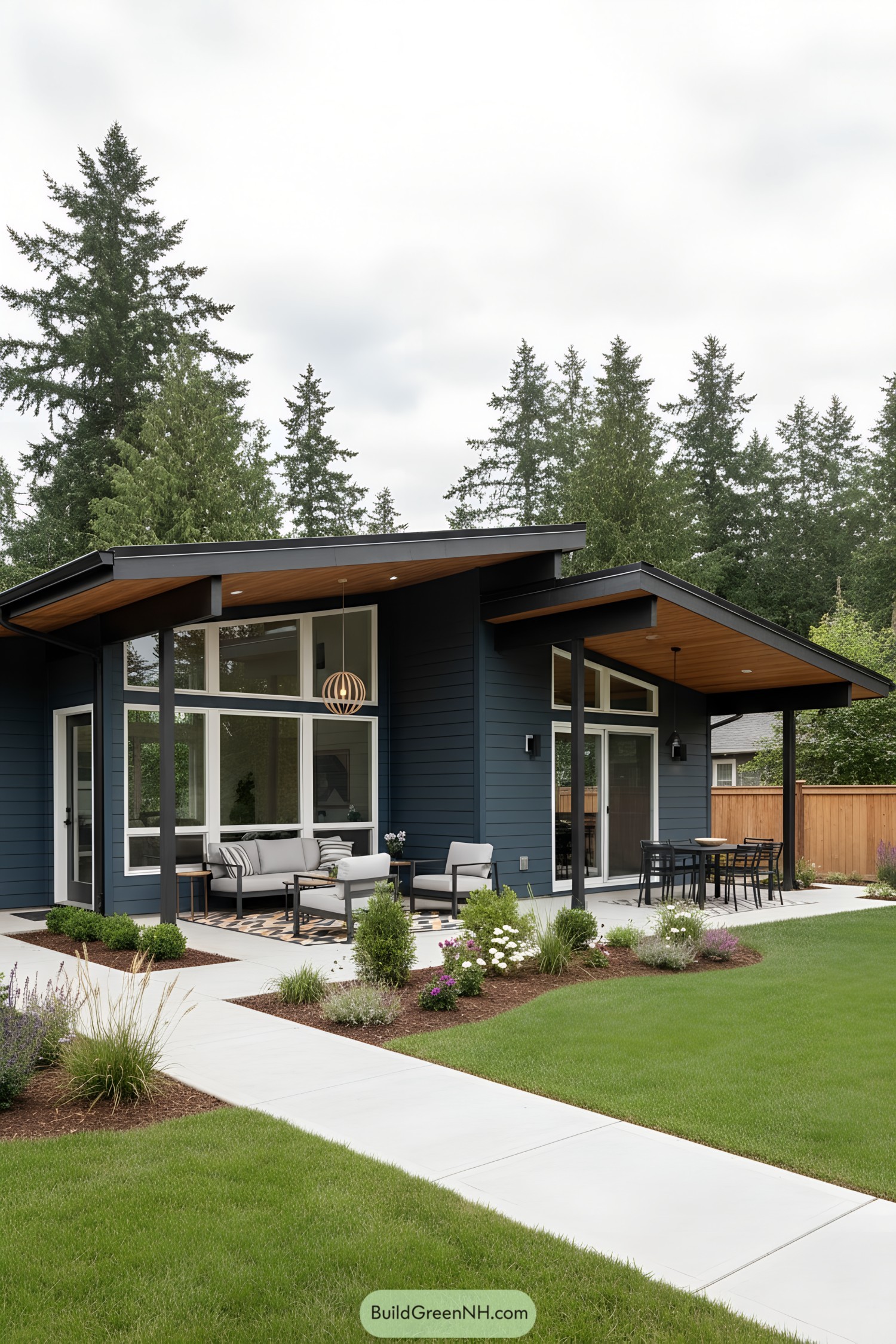
Twin shed roofs sweep outward, sheltering glassy living zones and a breezy patio—very “cocktails at dusk” energy. Deep navy lap siding sharpens the silhouette, while the warm cedar soffits keep things human and inviting.
The window grid is classic MCM: tall clerestories stacked over broad panes to pull light back into the plan and frame garden views. Exposed steel posts and razor-thin fascia lines add just enough toughness, so the whole composition feels crisp, durable, and easy to live with.
Amber Panels Framing Frosted Geometry
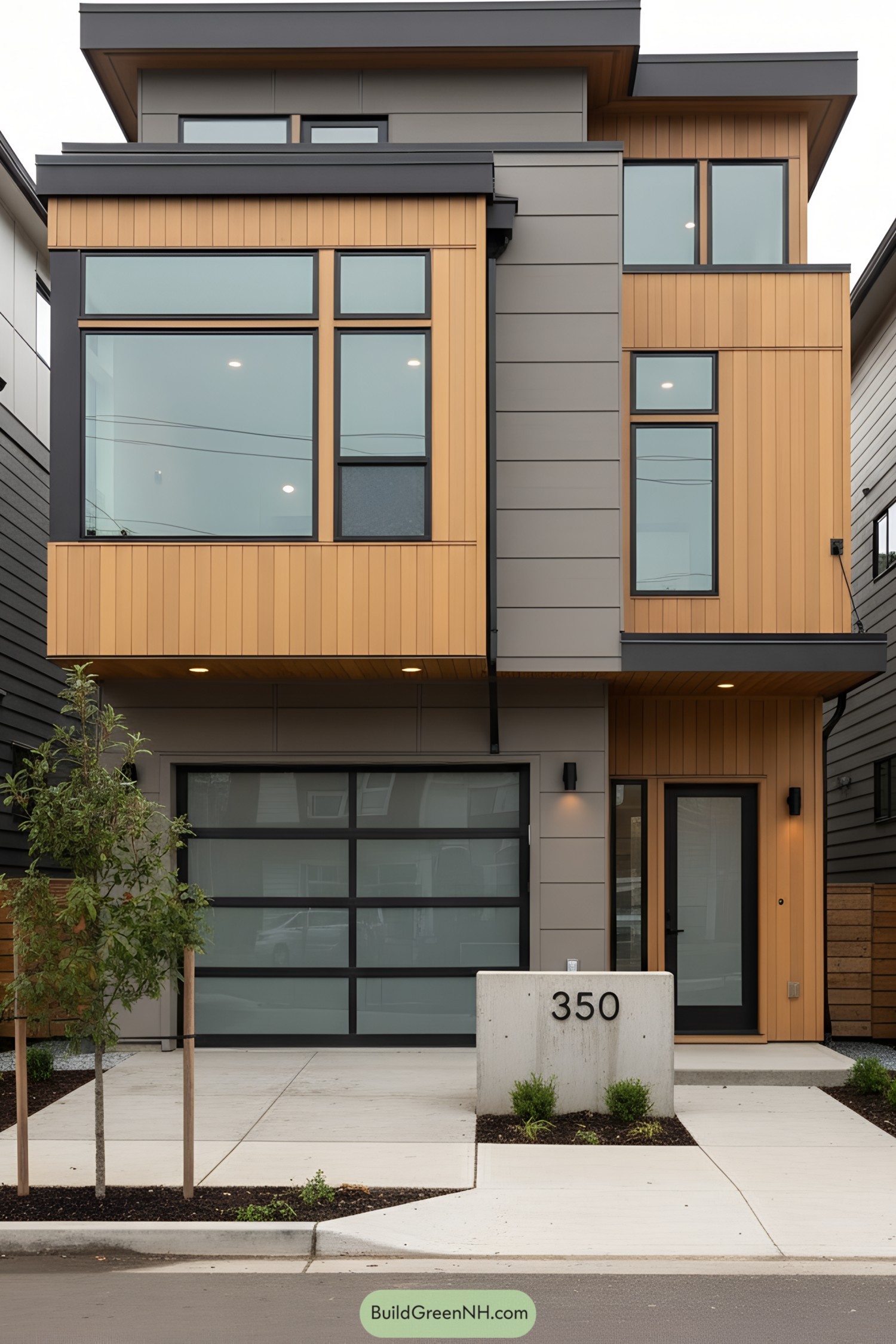
This composition riffs on classic mid-century lines but pushes them upright—stacked volumes, tight overhangs, and a clean grid of glazing. Warm cedar-toned planks meet cool graphite panels, a deliberate contrast that keeps the elevation crisp without feeling cold.
The frosted glass garage and slender window mullions balance privacy with daylight, while deep shadow reveals from the overhangs sharpen the silhouette. A simple concrete address block and flush lighting ground the entry, proving restraint can be a design feature—no drama, just quiet confidence.
Clerestory Cascade With Cedar Contrast
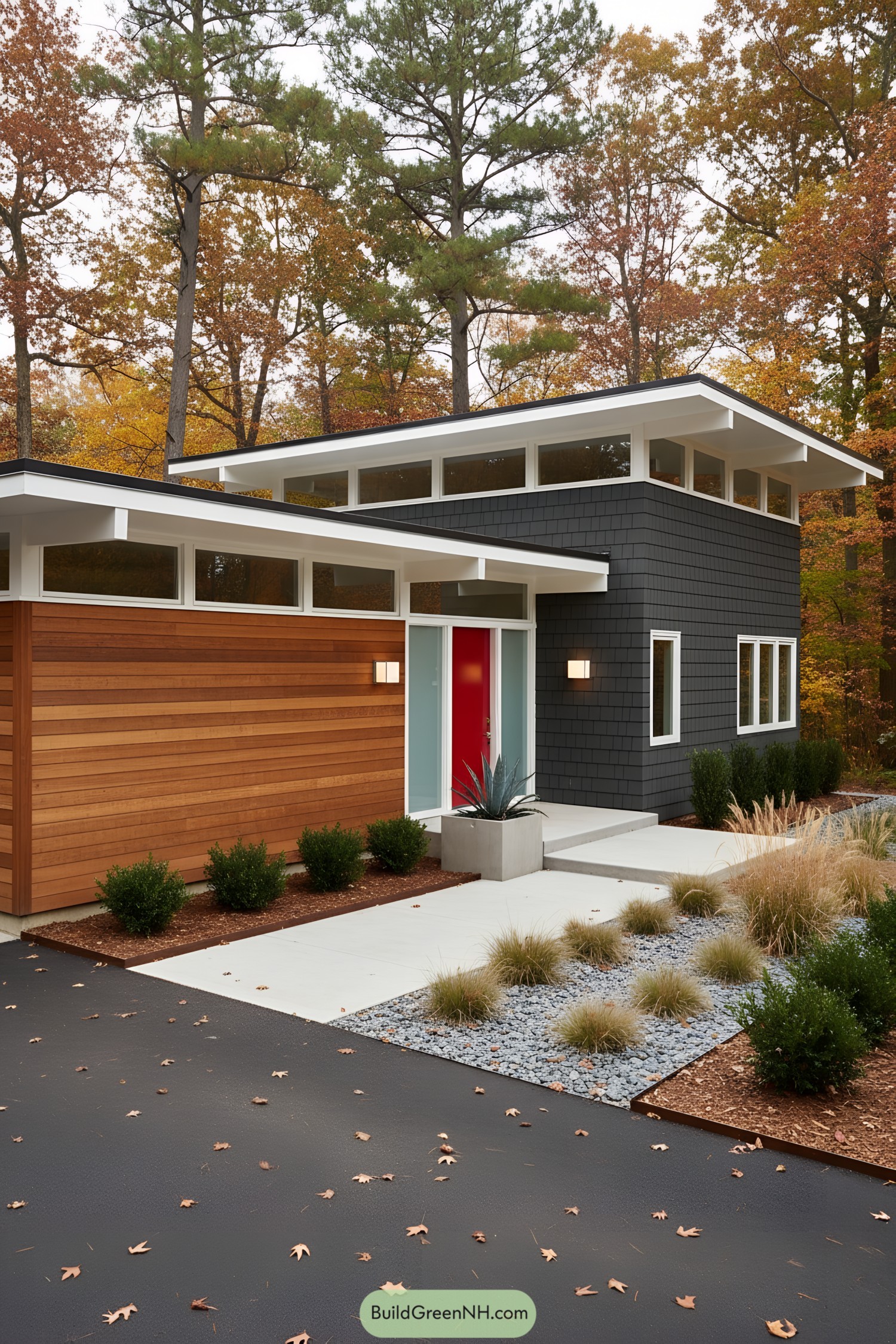
Two offset mono-pitch roofs stack like calm waves, letting clerestory glass pull daylight deep inside without glare. Cedar horizontals warm the facade while charcoal shingle siding gives it a grounded, modern snap—yin and yang, but friendly.
The pop of a red entry and frosted side panel guides the eye and nudges visitors right to the threshold. Clean concrete paths, drought-tolerant grasses, and a crisp planter square off the composition, proving restraint can be quietly dramatic.
Sunlit Pavilion With Stone And Cedar
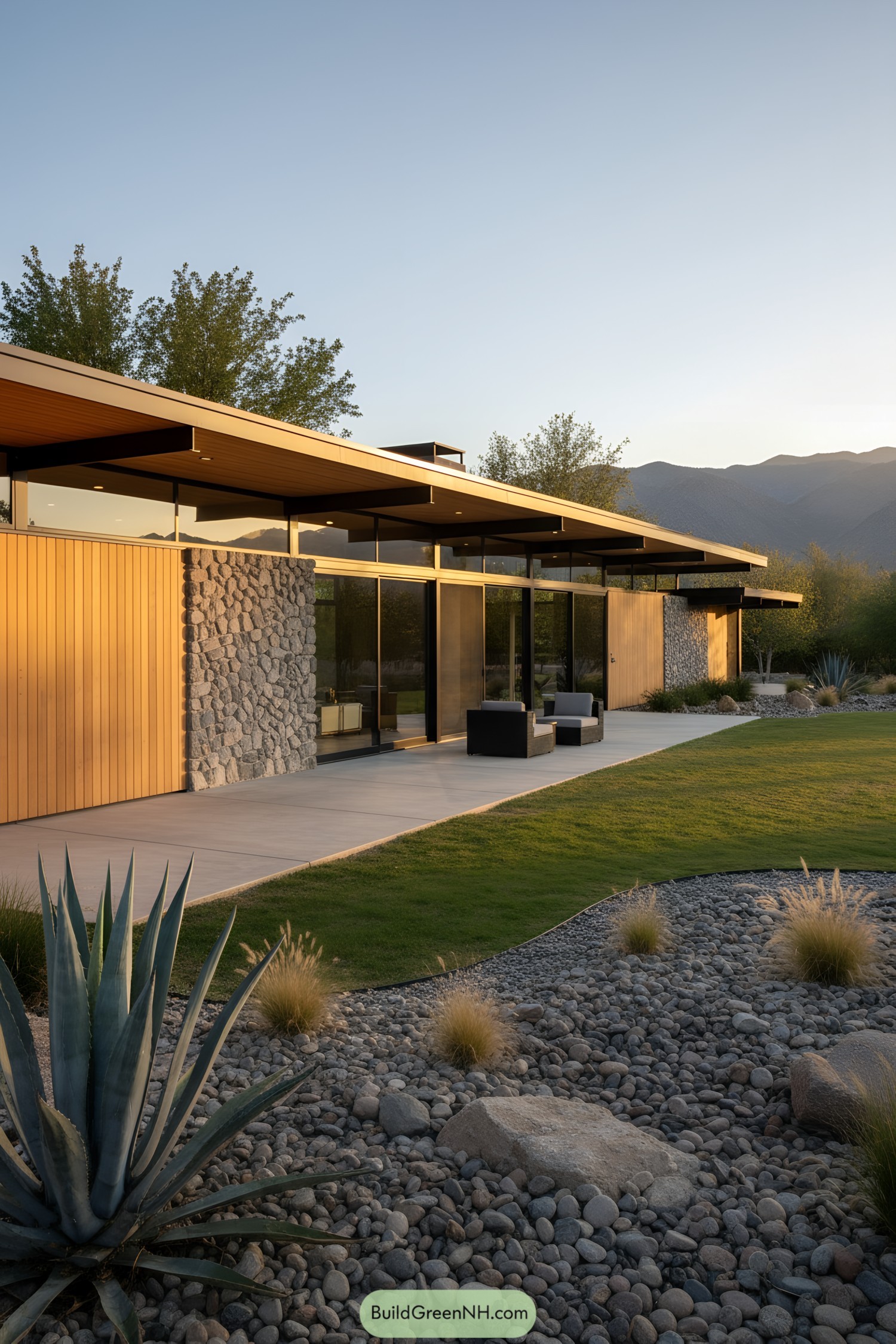
This low-slung pavilion stretches under heroic eaves, balancing warm vertical cedar with rugged fieldstone anchors. Continuous clerestory and floor-to-ceiling glass dissolve boundaries, chasing that classic indoor-outdoor living dream without breaking a sweat.
Steel beams express a clean rhythm, their thin profiles letting the roof hover like it’s got quiet confidence. A restrained palette keeps the focus on proportion and light, while the desert-friendly landscape of pebbles and agaves coolly frames the whole composition.
Cedar Wing With Ribbon Clerestory
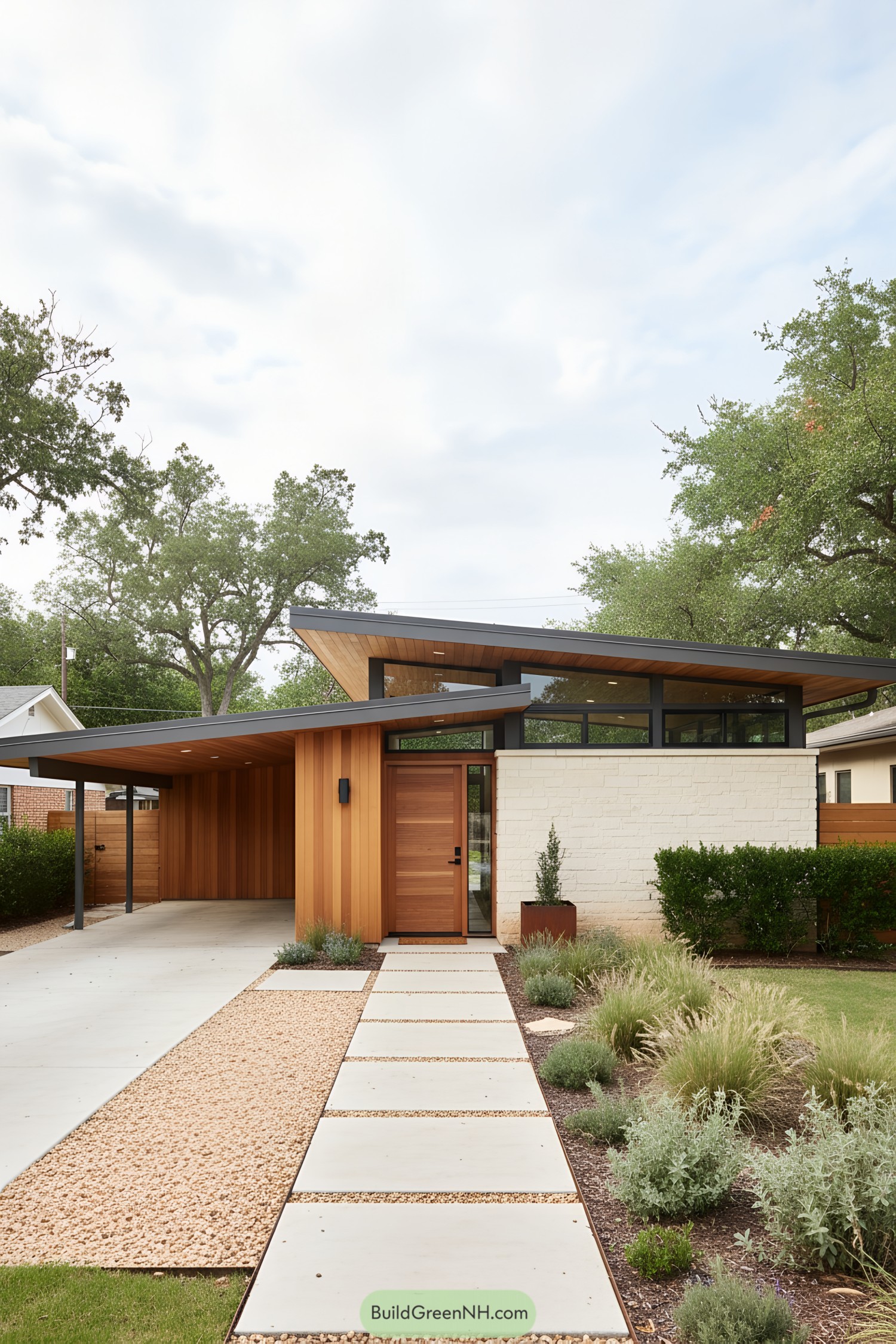
A sloped, wing-like roof floats over warm cedar siding and a pale limestone block, letting a ribbon of clerestory windows pull daylight deep inside. The steel fascia and slender posts keep the silhouette crisp, like a sketch that never needed erasing.
The carport folds into the entry volume, proving utility can be handsome when planes align and materials stay honest. A stepping-stone walk with gravel bands and drought-tolerant plantings softens the geometry, grounding the form in a low-maintenance, climate-savvy landscape.
Cedar Slice Under a Skyward Pitch
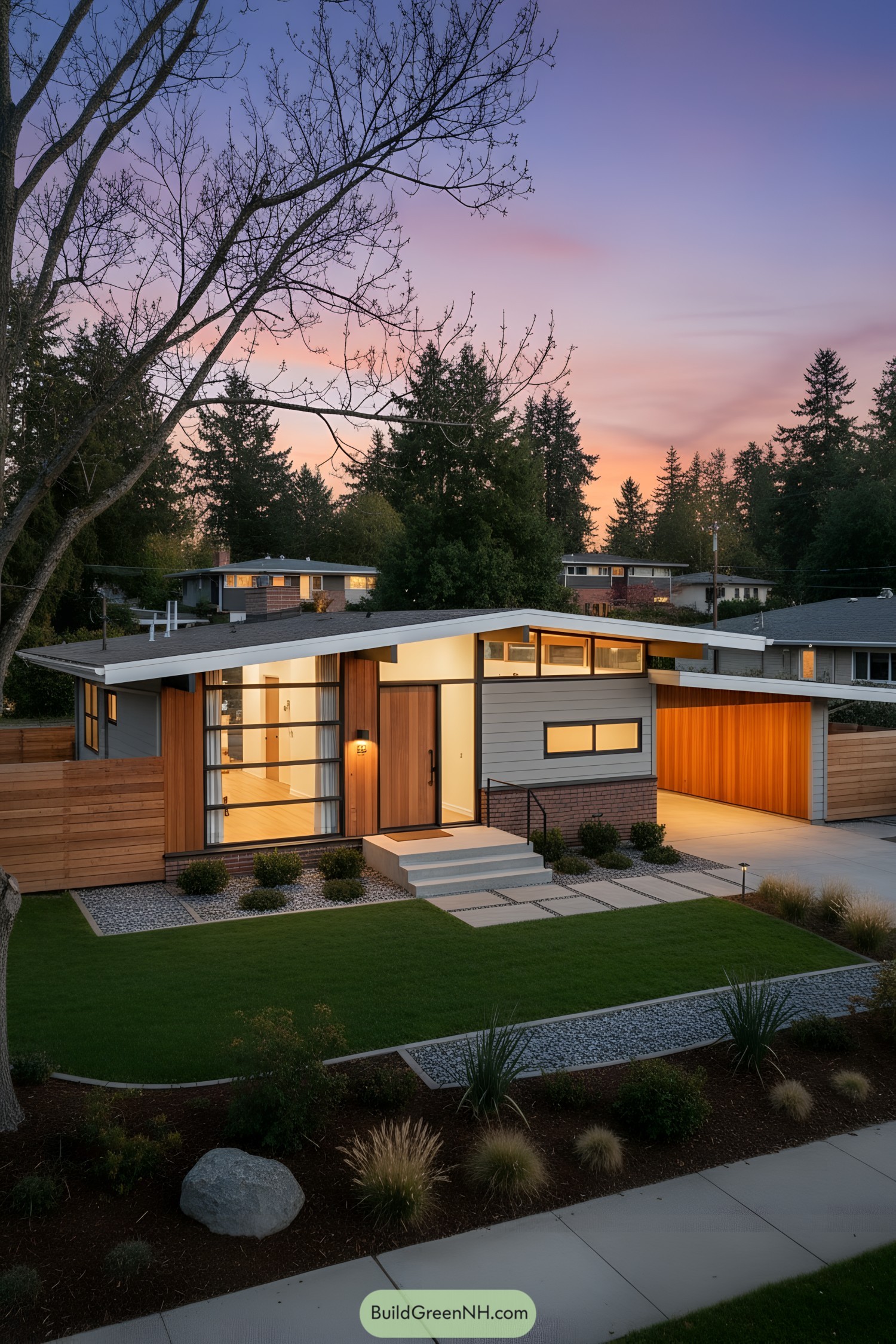
A crisp single-slope roof lifts the front volume, letting clerestory windows pull light deep inside while keeping lines lean and purposeful. Vertical cedar planks pair with smooth lap siding and a low brick base, balancing warmth, texture, and that satisfyingly calm horizontal datum.
At the entry, a full-height glazed garage-style window wall doubles as a lantern, so the façade feels open but still composed. The carport’s cedar-wrapped bay and tight steel trim add a subtle industrial wink—polished, not precious—bringing durability where daily life actually happens.
Twin Butterfly Roof With Cedar Bands
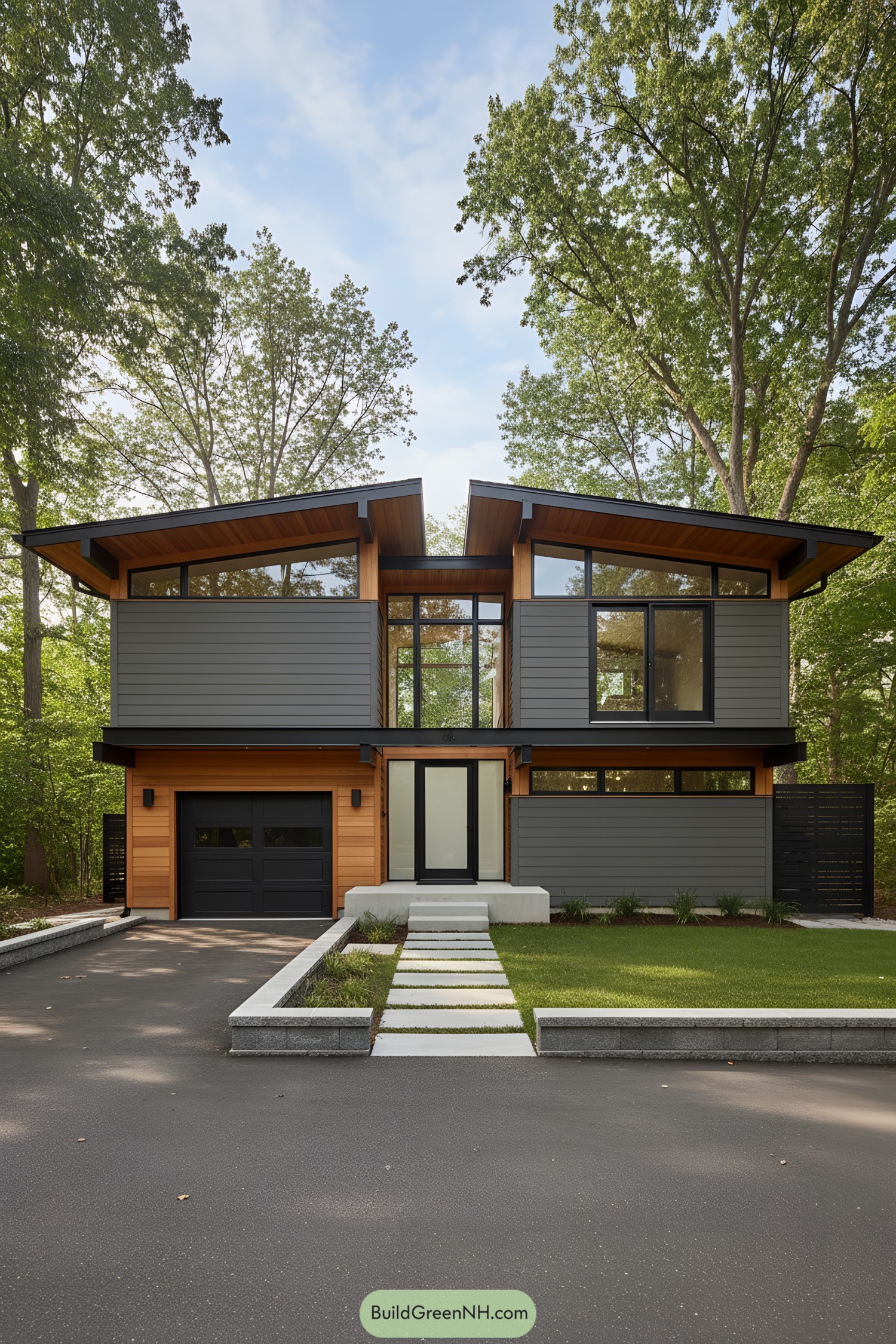
The twin butterfly roofs lift the corners like wings, giving the facade a light, almost buoyant posture while funneling daylight deep inside. Horizontal graphite siding is spliced by warm cedar bands, balancing cool precision with nature’s glow—like a well-tailored jacket over a campfire sweater.
Tall clerestory ribbons and oversized panes knit the interior to the trees, a mid-century move that still feels fresh. The offset entry axis, crisp concrete steps, and low planter walls choreograph arrival, proving a calm threshold can still have a little swagger.
Cedar Entry Under Floating Eaves
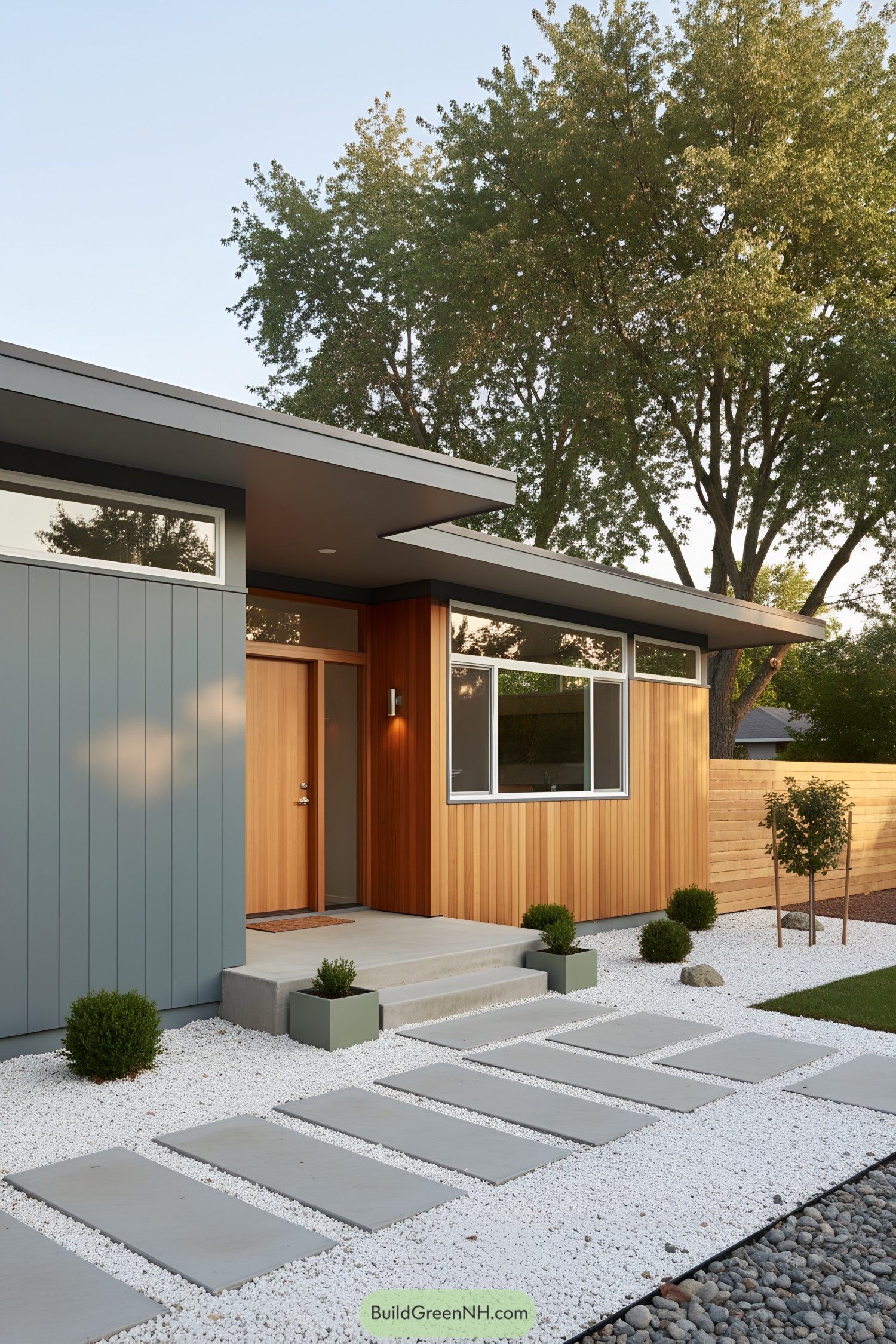
A low, floating eave glides over warm vertical cedar, meeting cool slate-gray panels in a crisp, confident handshake. The ribbon clerestory and squared window frames nod to classic Case Study rigor, while the concrete stoop keeps it honest and low-maintenance.
The palette is disciplined—cedar for warmth, graphite trims for shadow lines, and milky gravel to make the path read like a gallery plinth. That stepping-stone walk isn’t just pretty; it stages a calm, rhythmic arrival and naturally drains stormwater without fuss.
Cedar Crest With Floating Mono-Eave
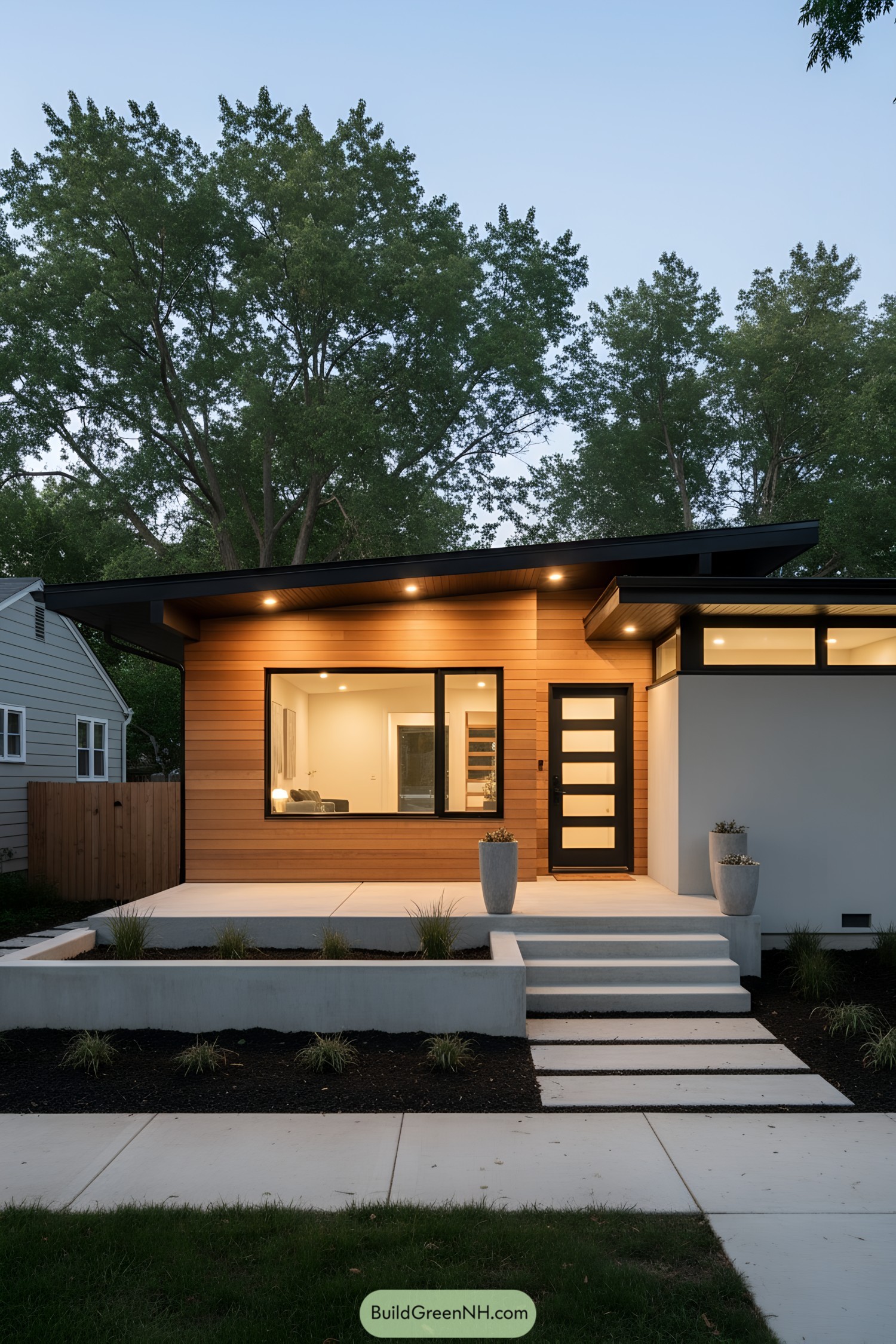
A single sloped roof glides forward like a brimmed hat, sheltering a cedar-clad volume and a crisp stucco wing. Broad black-framed windows and a modern panel door keep the geometry honest, while the thin clerestory band pulls light deep inside.
Concrete planters and stepped pads form a tidy forecourt, guiding the eye and your feet with equal confidence. The restrained palette—warm cedar, cool white, and inky metal—leans on mid-century optimism, proving you don’t need much fuss to feel welcoming.
Pin this for later:
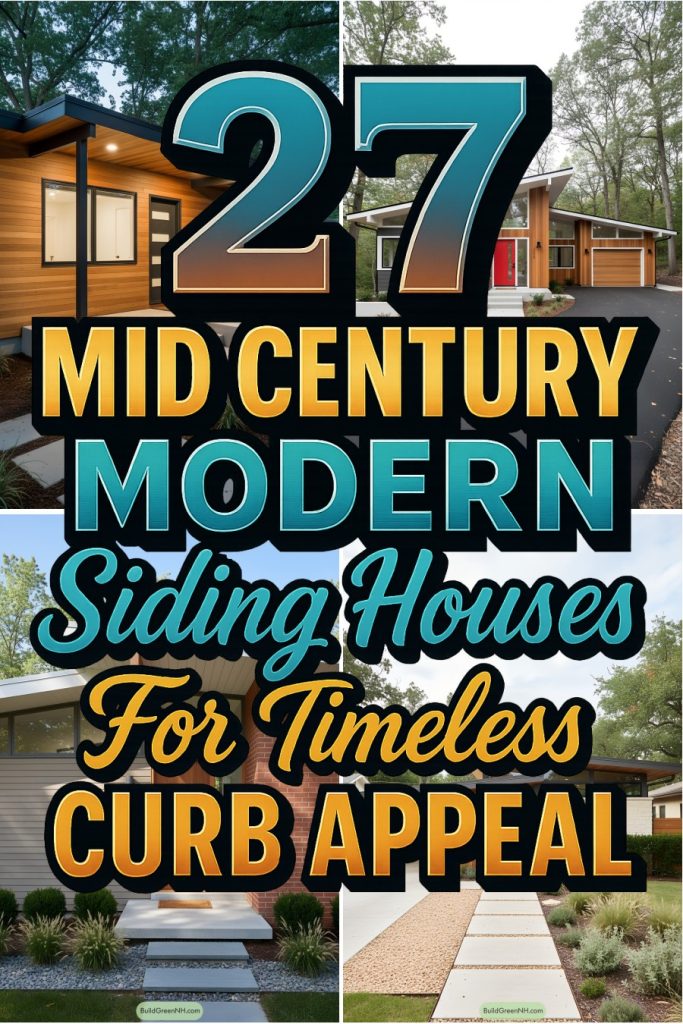
Table of Contents


