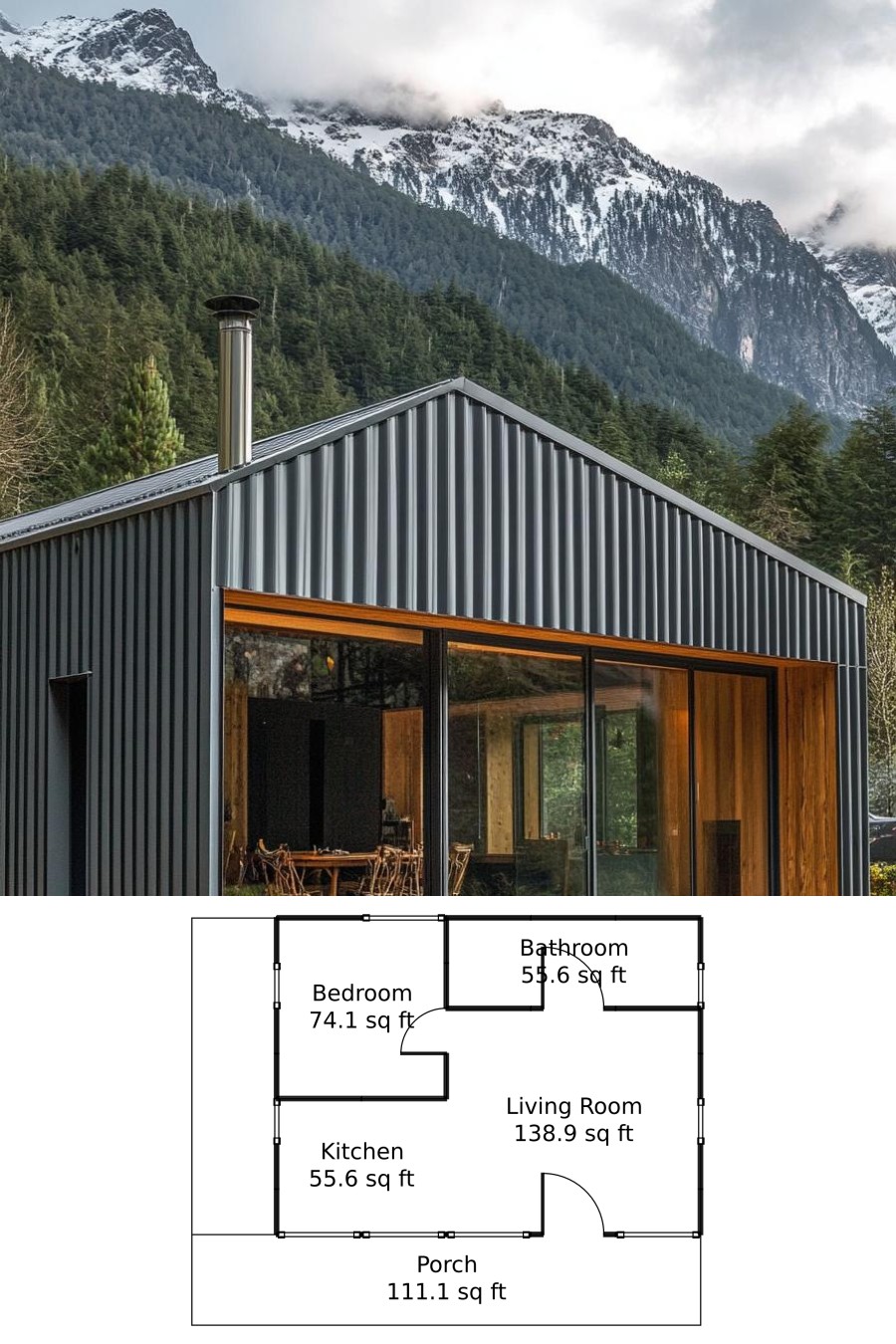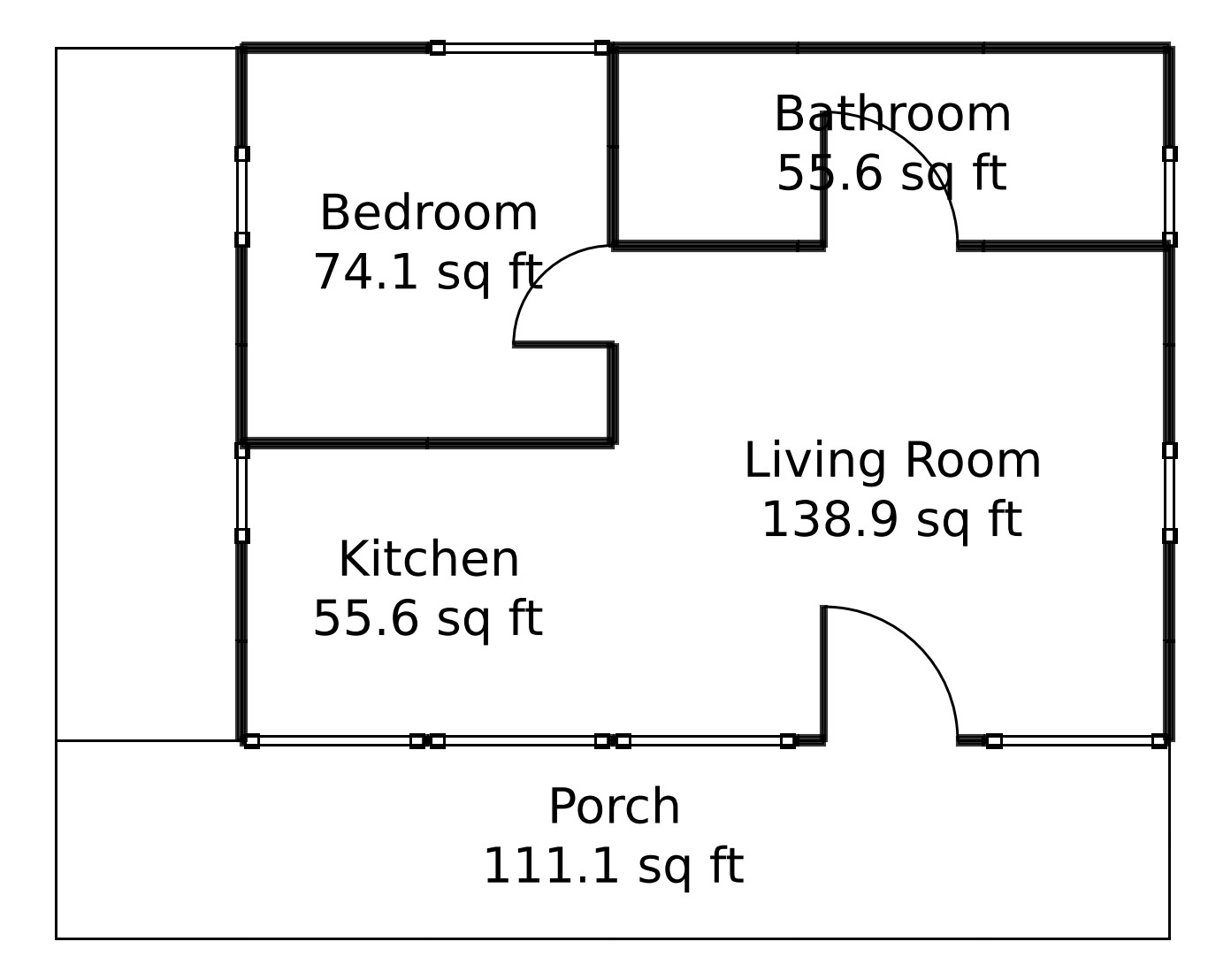Last updated on · ⓘ How we make our floor plans

This stunning house design showcases a modern yet rustic facade that speaks both style and function. With sleek vertical siding, it combines the beauty of metal and wood to create a captivating first impression. The roofing, simple yet elegant, complements its surroundings while ensuring durability and protection. It’s the kind of house that might just charm the boots off any visitor!
These are floor plan drafts, ready for your curious eyes and hands-on DIY spirits. They’re available for download as printable PDFs, so you can start planning your dream home—or just impress your friends with your newfound architectural savvy.
- Total area: 435.19 sq ft
- Bedrooms: 1
- Bathrooms: 1
- Floors: 1
Main Floor

Ah, the main floor—a place where comfort meets utility. It spreads over a cozy 435.19 square feet.
The Living Room welcomes you with 138.89 square feet of space. Perfect for lounging, binge-watching, or intense board games that test friendships.
The Kitchen covers 55.56 square feet, an ideal spot for whipping up culinary masterpieces or—let’s be honest—microwaving leftovers.
With the same square footage, the Bathroom is all about efficiency, ensuring you have just the right amount of breathing room.
Your Bedroom promises restful nights over its 74.07 square feet. Great size for dreaming about all the extra sleep you wish you could get.
Finally, step out onto the Porch, boasting 111.11 square feet of outdoor bliss. Imagine sipping coffee here while waving at squirrels like a friendly neighborhood superstar.
Table of Contents




