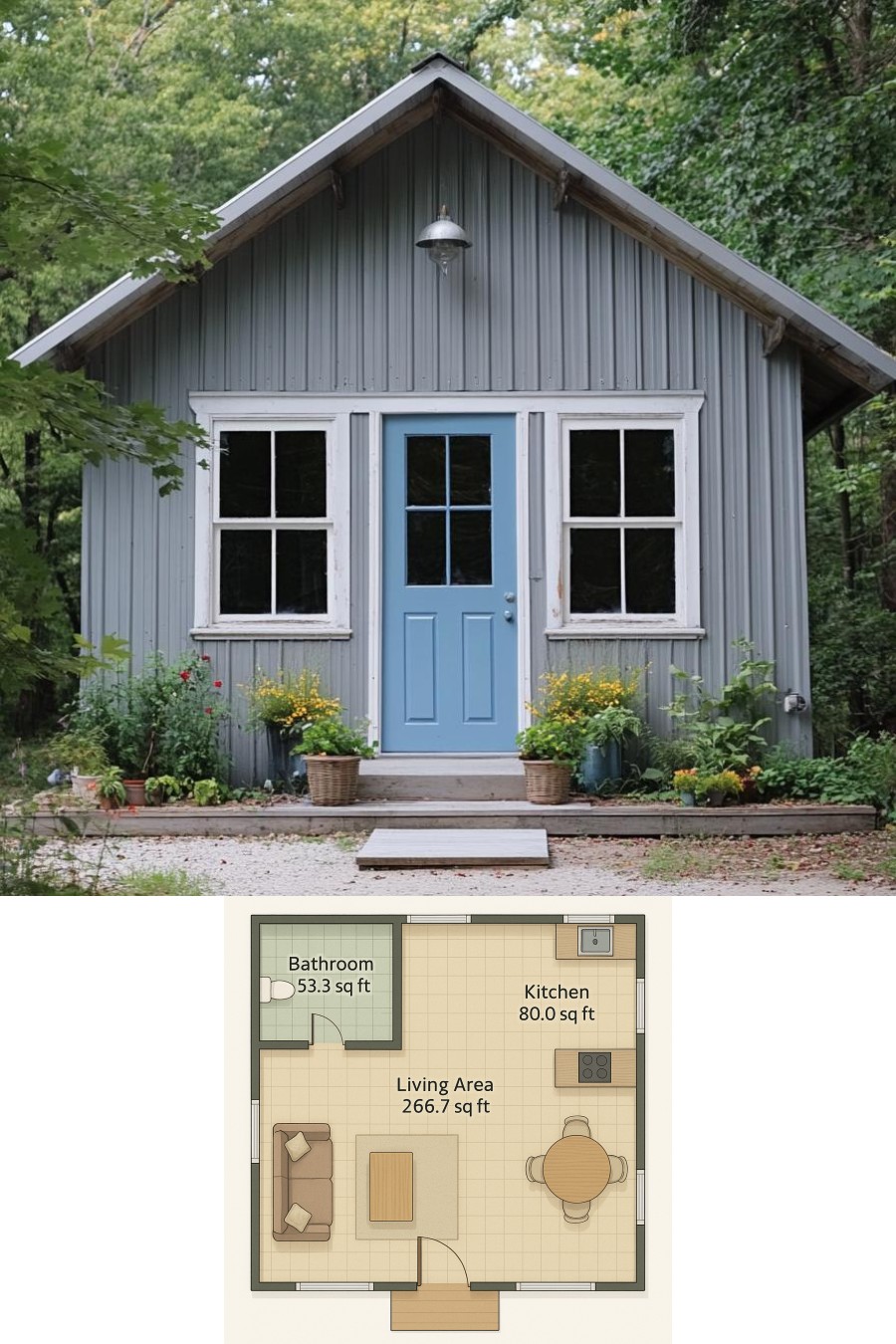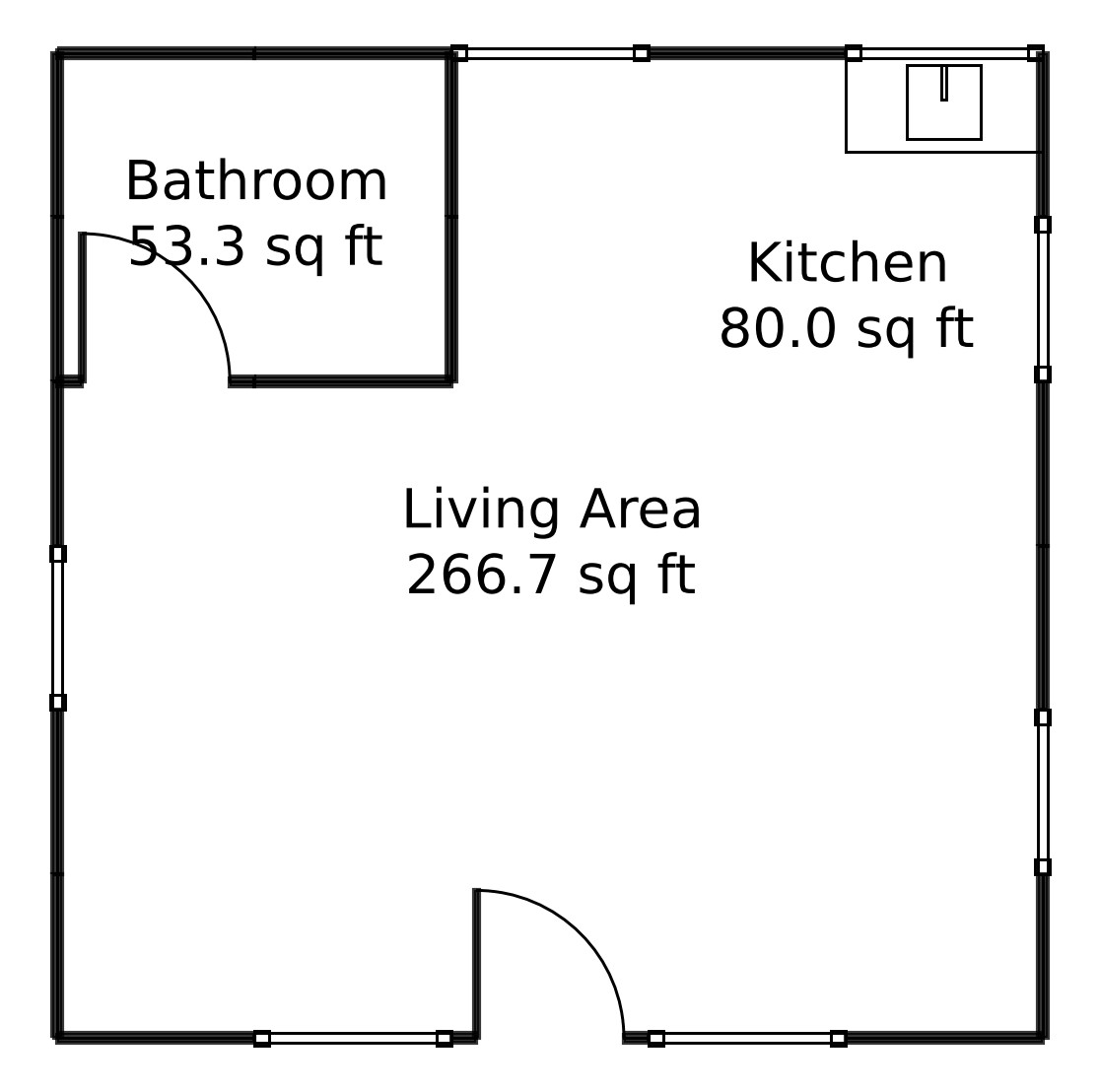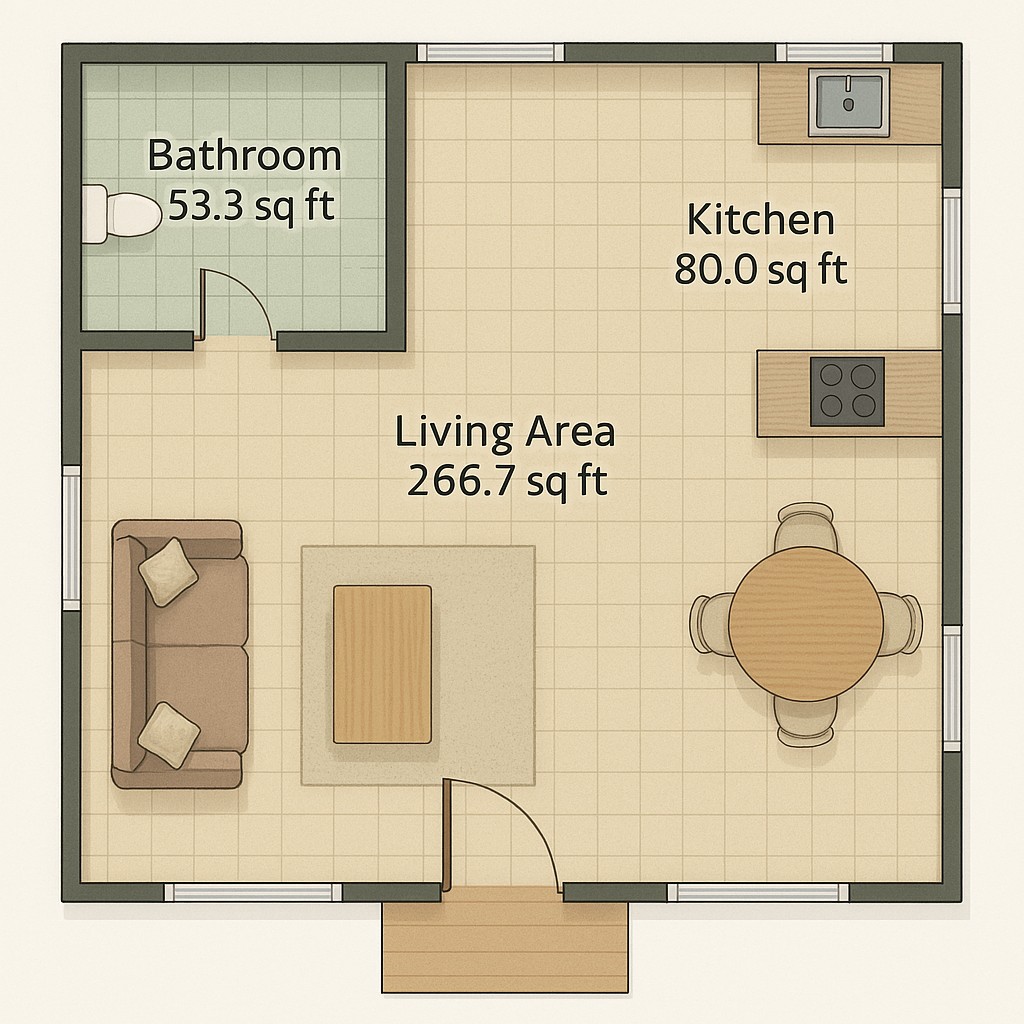Last updated on · ⓘ How we make our floor plans

The quaint facade of this house features charming vertical siding that adds a touch of rustic elegance. The soft gray exterior is punctuated by a vibrant blue door, inviting you into a home that’s cozy and welcoming. The pitched roof is covered with durable metal, offering both style and practical protection from the elements.
These are the drafts of the floor plans, available now for your architectural enjoyment. Print them out, frame them, or even use them to build your dream abode. Download the PDFs and let your imagination run wild!
- Total area: 400 sq ft
- Living area: 1 (perfect for those who love open spaces!)
- Bathrooms: 1
- Floors: 1
Main Floor


Welcome to the main floor, all 400 cozy square feet of it. Enter into the Living Area, a generous space of approximately 267 sq ft. Here, you can lounge, dine, or even break into an impromptu dance party.
The Kitchen is a compact and efficient 80 sq ft. It’s just enough space to cook up a storm or reheat last night’s pizza, depending on your culinary prowess.
The only Bathroom on this floor (and in the house) measures a tidy 53 sq ft. It’s the perfect place to contemplate life… or just catch up on some reading.
Table of Contents




