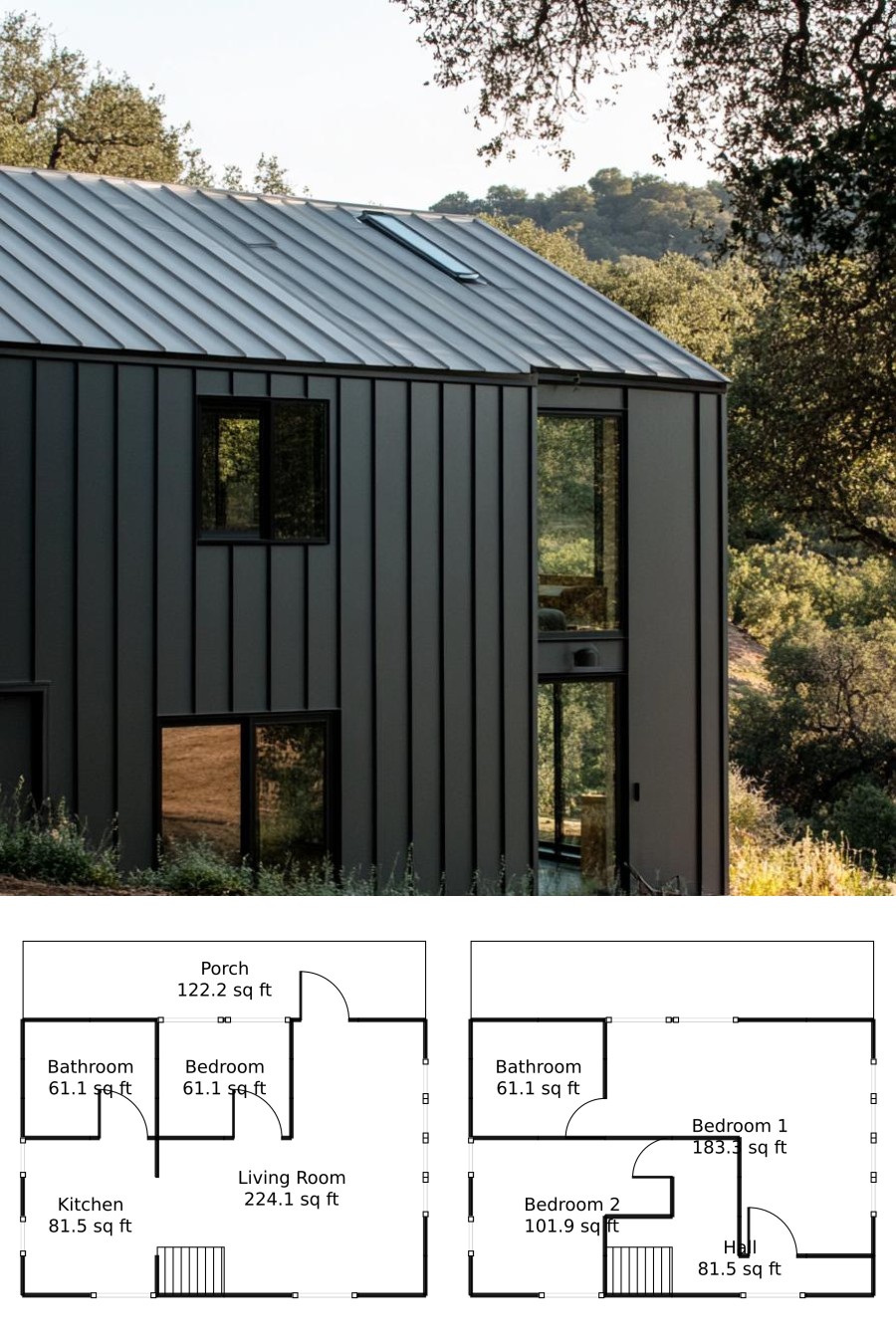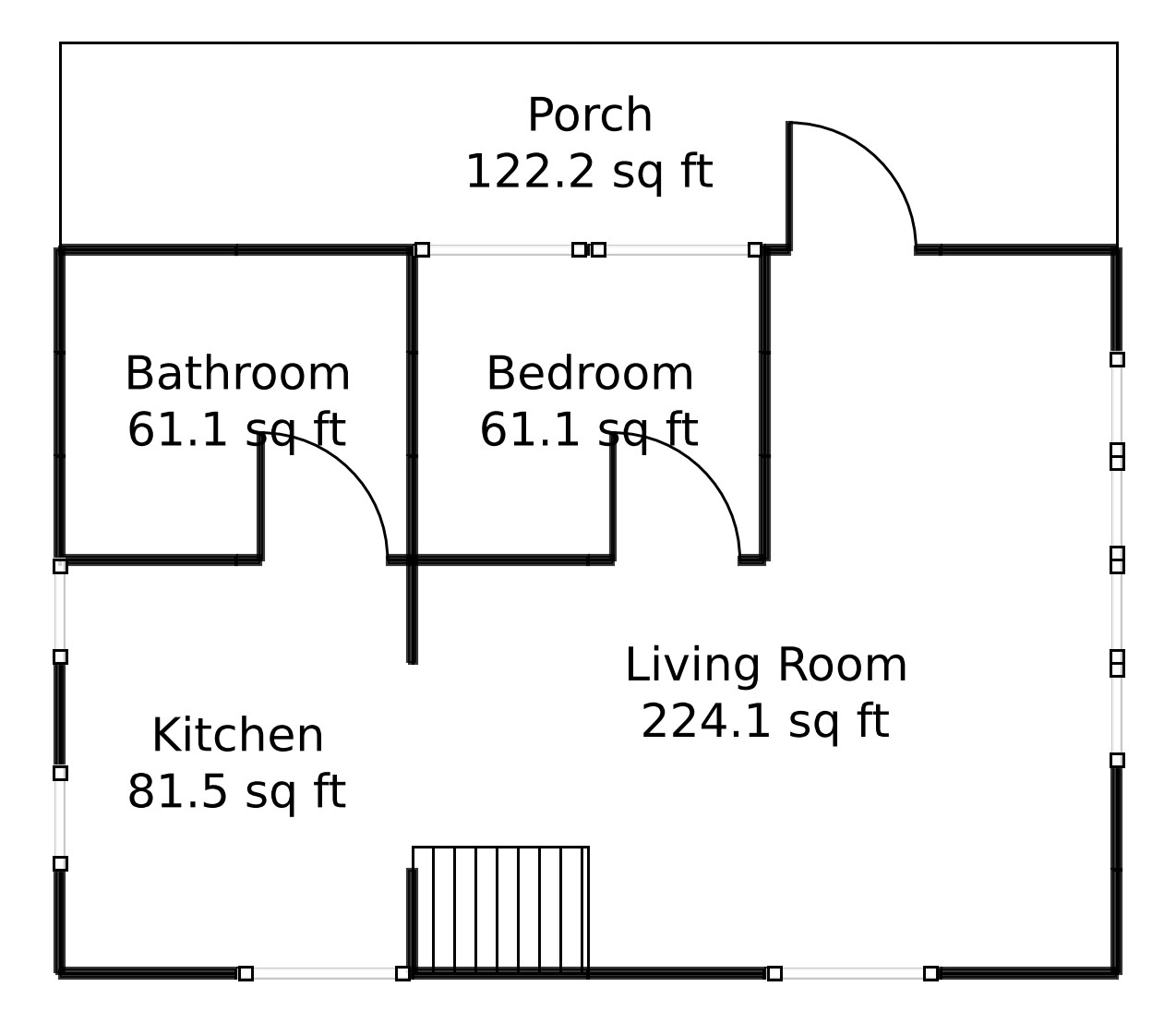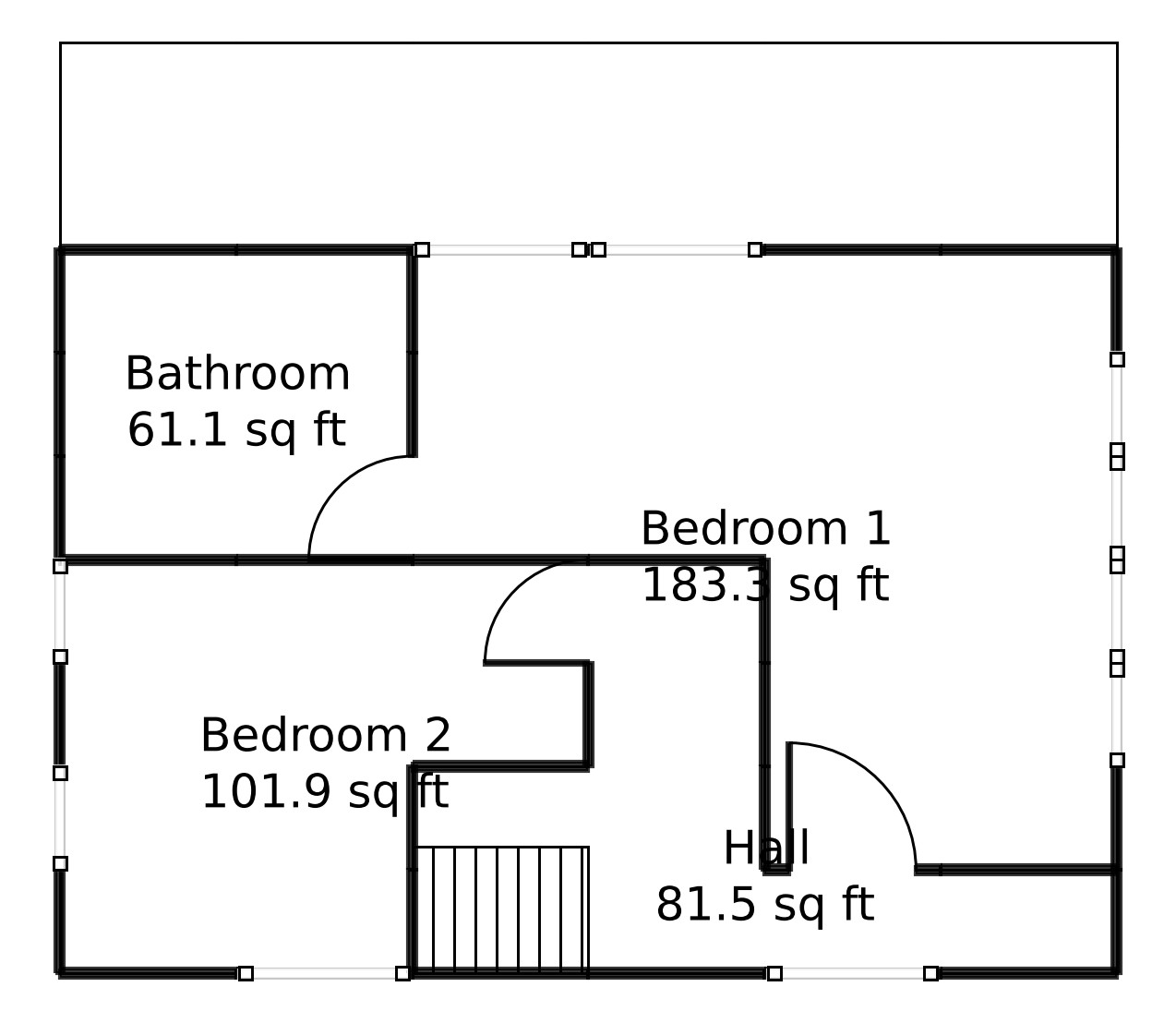Last updated on · ⓘ How we make our floor plans

The house features a modern facade with sleek, vertical lines accented by durable siding materials. The architectural design is minimalistic yet striking, featuring ample windows for natural light. A metal roof tops it all, perfect for rainy days or just impressing your neighbors with a cool aesthetic.
These are draft floor plans, artfully crafted to intrigue your design senses. And yes, they’re available for download in fantastic PDF format, ready to be printed and loved by everyone in your family—even your dog.
- Total area: 977.78 sq ft
- Bedrooms: 3
- Bathrooms: 2
- Floors: 2
Main Floor

The main floor covers 550 sq ft and is a spacious arena for your daily antics. The living room takes up 224.07 sq ft, perfect for dance-offs or just lounging.
A kitchen of 81.48 sq ft is ready for your culinary experiments—go ahead, make that soufflé! A bathroom and bedroom, each 61.11 sq ft, ensure everyone has their own personal bubble. Lastly, a porch of 122.22 sq ft allows for outdoor relaxation or awkward neighbor greetings.
Upper Floor

Making your way upstairs, you’ll find 427.78 sq ft of personal paradise. Bedroom 1 boasts 183.33 sq ft—because bigger dreams need bigger beds. Bedroom 2 at 101.85 sq ft is perfect for guests or that extended closet you’ve always wanted.
A 61.11 sq ft bathroom ensures no one is left doing the pee-pee dance. And hey, there’s an 81.48 sq ft hall, ideal for dramatic movie scene arrivals.
Table of Contents




