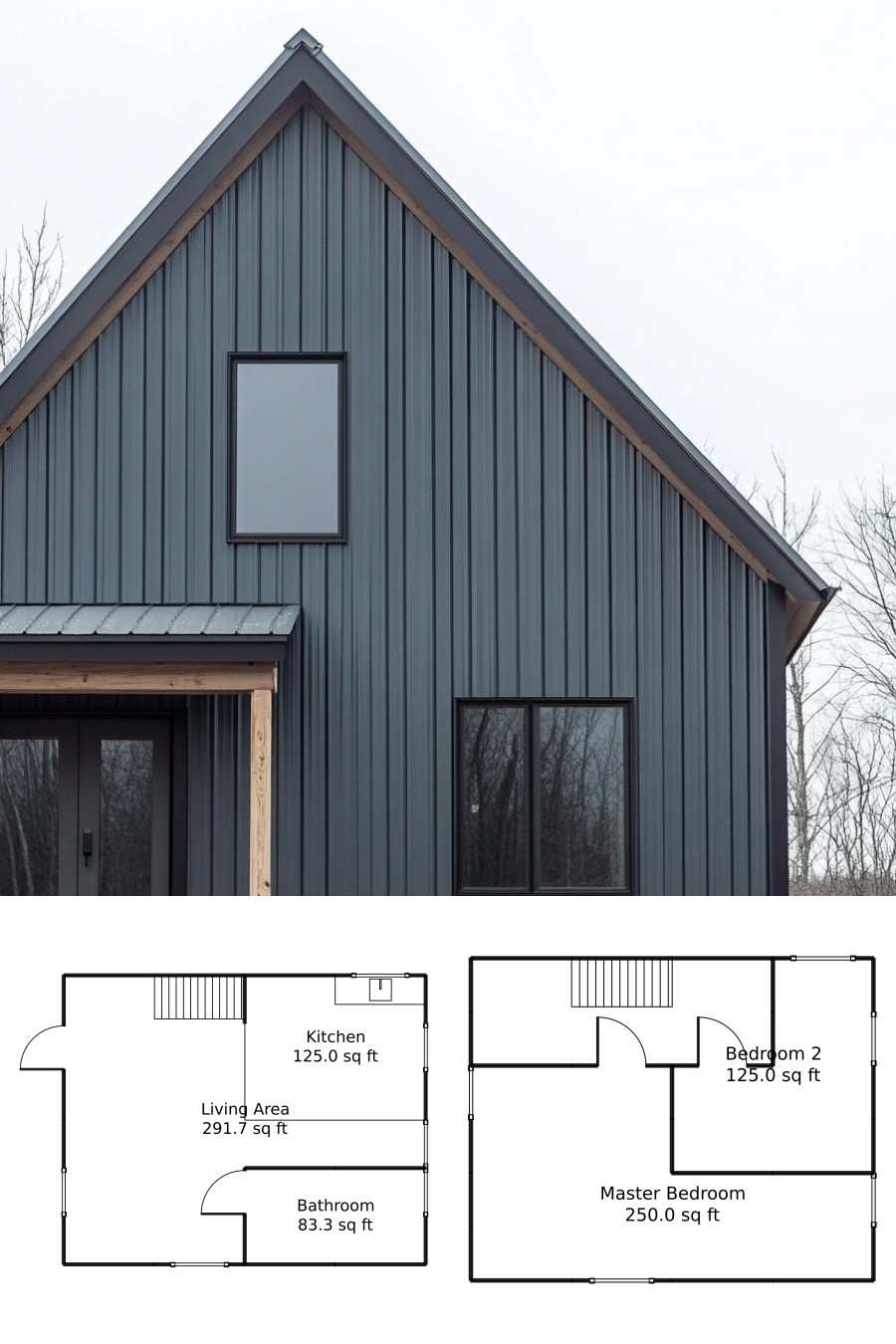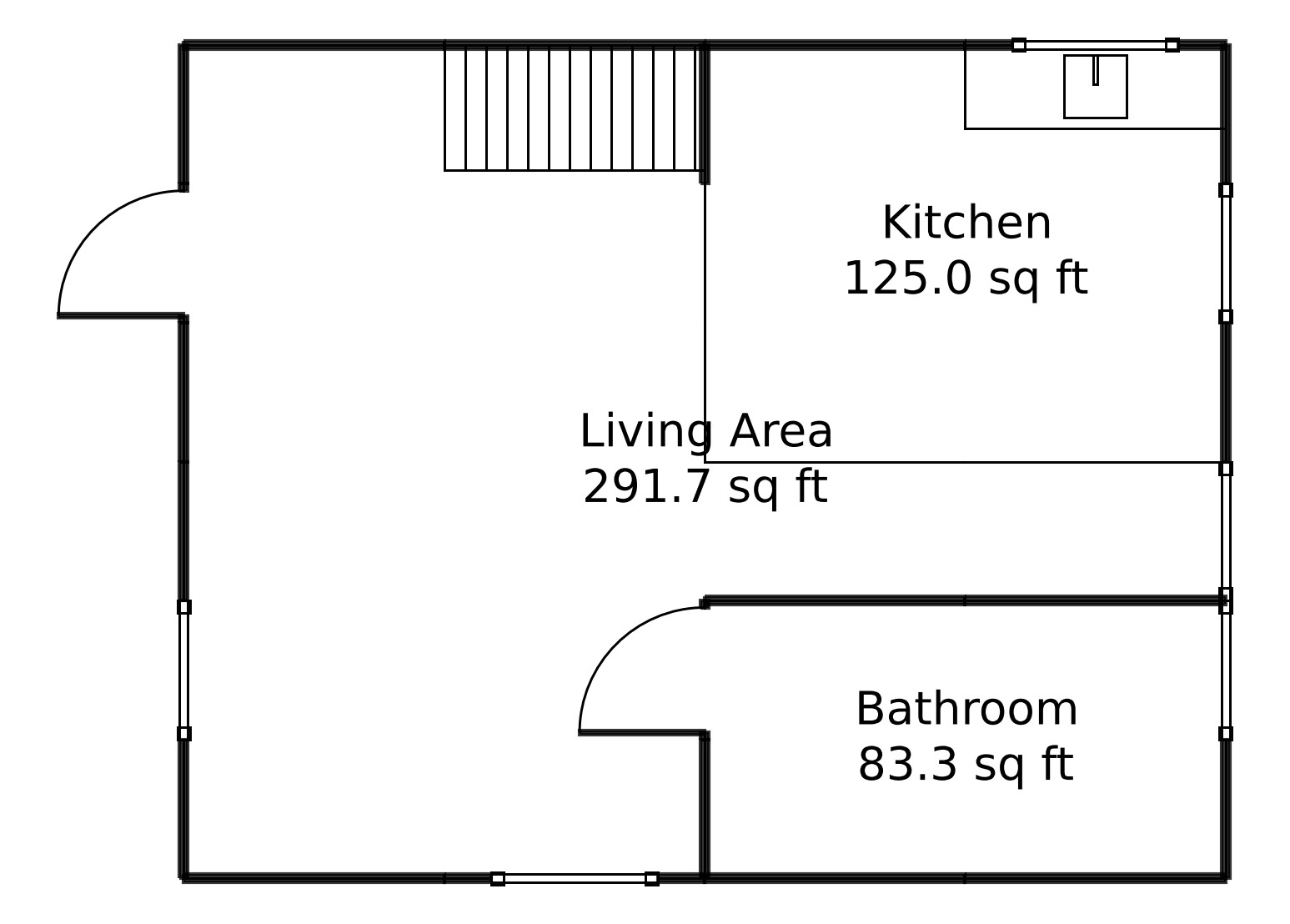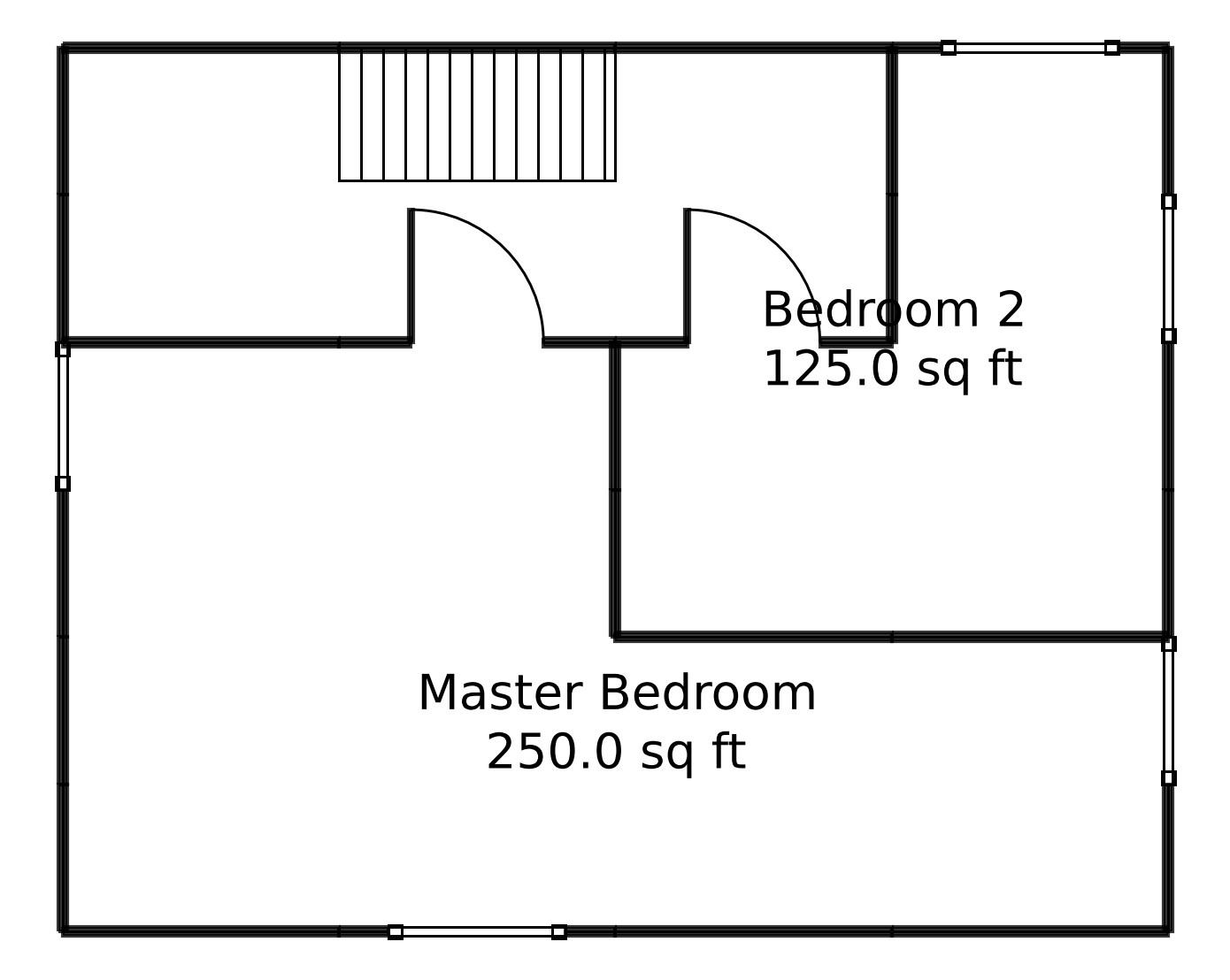Last updated on · ⓘ How we make our floor plans

The house boasts a sleek, modern design that harmonizes with nature while standing out. Its facade features vertical metal siding, echoing the elegance of urban style within a rustic setting. The sharp, angular roof line adds a touch of drama, ensuring no one confuses it with your average country home. Wood accents provide warmth and contrast, turning heads and possibly sparking envy among neighbors.
These are just drafts of the floor plans—delightfully mysterious and ready for you to explore. For those who want to spend quality time analyzing every square foot, they’re available for download as printable PDF.
- Total area: 875 sq ft
- Bedrooms: 2
- Bathrooms: 1
- Floors: 2
Main Floor

Welcome to the main floor, where dreams of cozy gatherings come alive. The living area, a sprawling 291.67 sq ft, is perfect for everything from binge-watching marathons to intense board game battles.
If you’re feeling peckish, the 125 sq ft kitchen is just steps away, beckoning with the promise of culinary adventures. Last but certainly not least, the bathroom spans 83.33 sq ft, an oasis where you can sing (or cry) in the shower without judgment.
Upper Floor

Venture up to the upper floor, a sanctuary above the chaos (or the tantalizing aroma) below. The second bedroom is a snug 125 sq ft, ideal for guests or transforming into that art studio you’ve always wanted.
The master bedroom is a generous 250 sq ft, a space that says, “Yes, I’ve arrived.” Whether sleeping, dreaming, or just hiding from the world, this room is your personal retreat.
Table of Contents




