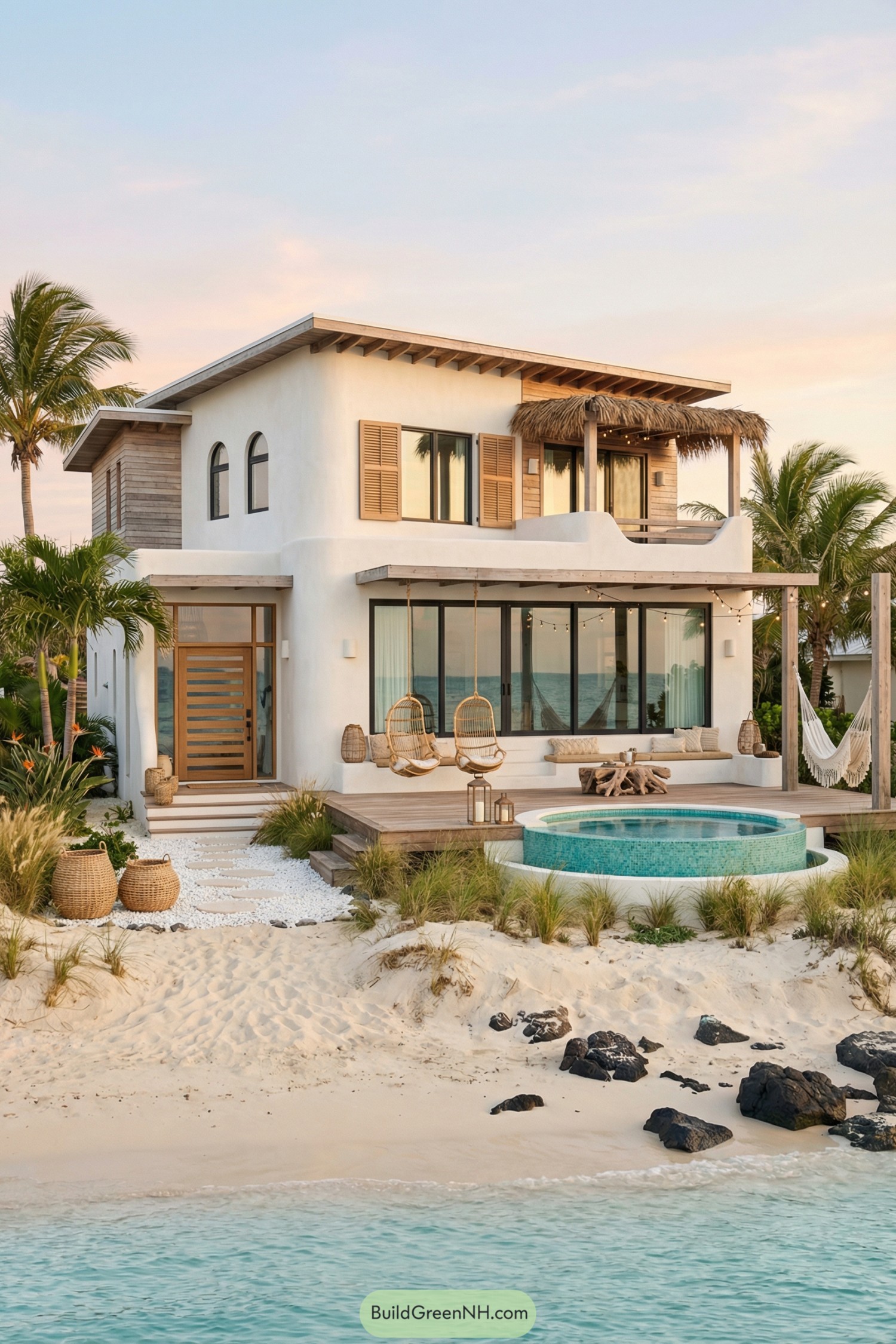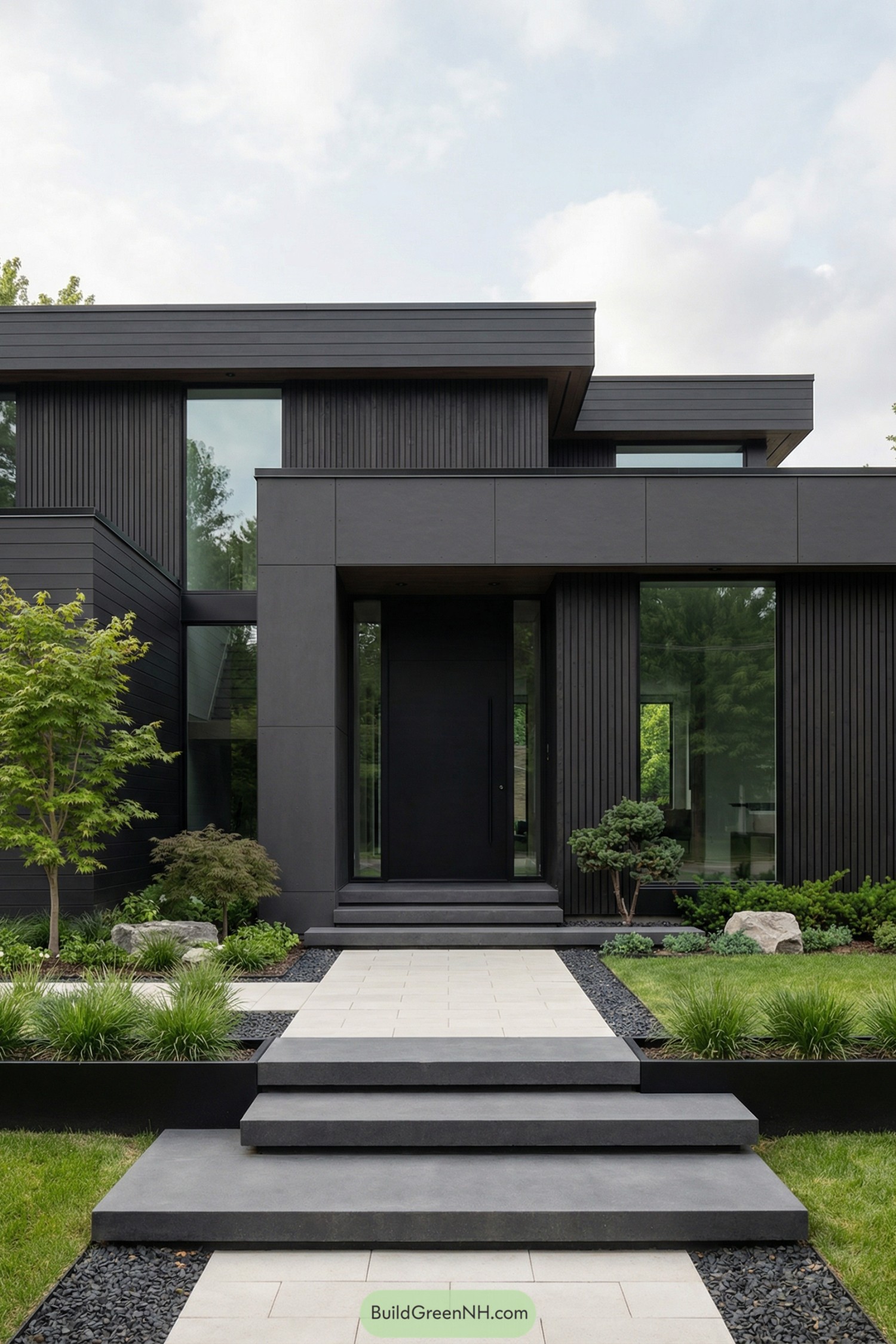Last updated on · ⓘ How we make our designs
Our tiny Mediterranean house designs use sun-washed stucco, breezy patios, and smart layouts to bring real Mediterranean charm into small spaces.
Mediterranean tiny house designs are our love letter to sunlight, sea breezes, and the quiet joy of less. These designs mean calm living with room for ritual: coffee on a stoop, olives in a bowl, clutter nowhere to hide.
We drew from whitewashed villages, terracotta rooftops, and shady courtyards where a single tree does more cooling than modern gadgets. Materials are humble—lime plaster, timber, clay—because simple ages better (and complains less).
What matters most here: breathable spaces, micro-courtyards that act like extra rooms, and storage so sneaky it deserves a passport. It’s compact living, yes, but with generosity where it counts.
Terracotta Porch Casita
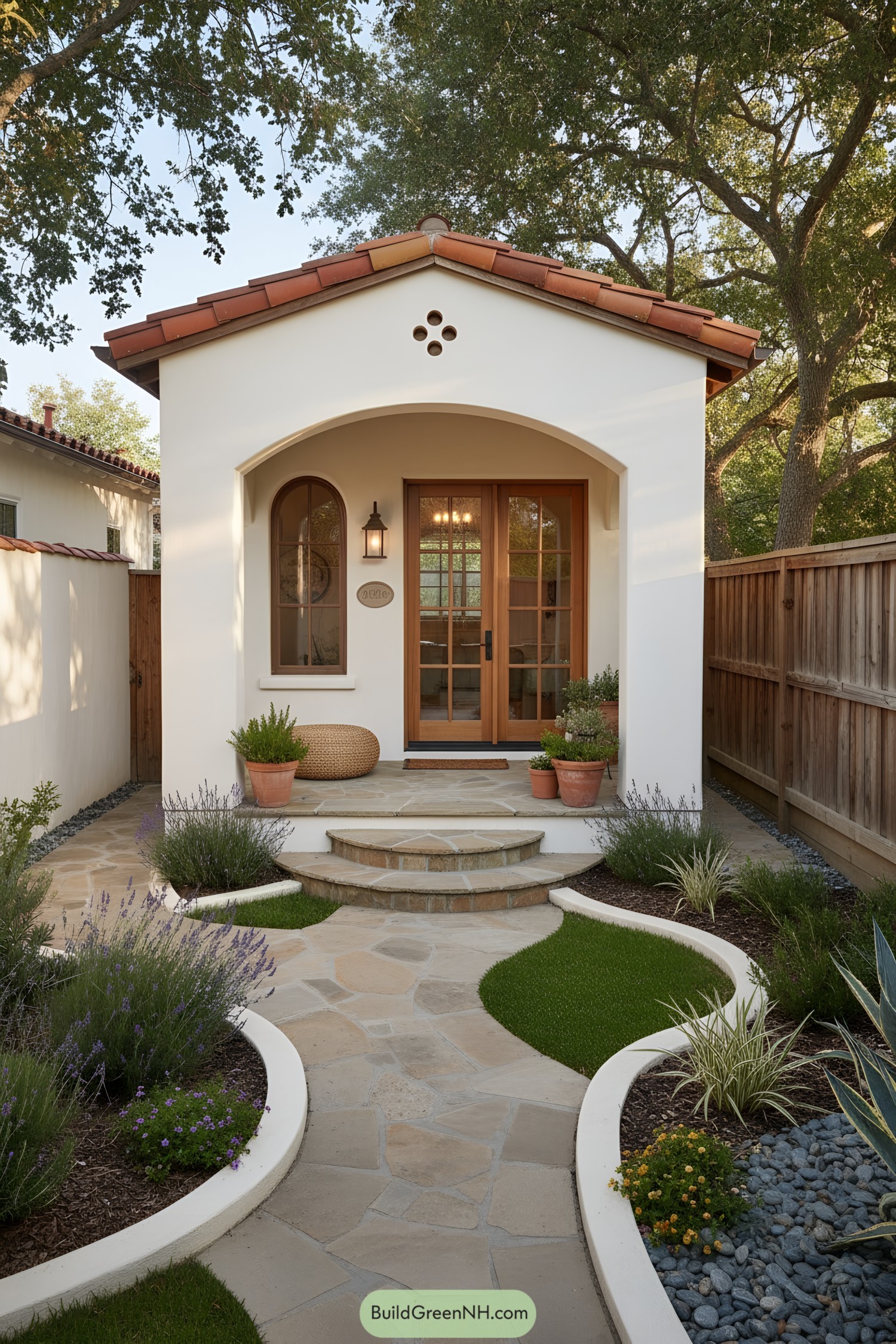
This cozy casita riffs on Mediterranean village charm with whitewashed stucco, a clay-tile gable, and a soft arched porch that hugs the entry. Warm wood French doors and a petite arched window balance the façade, giving it that sun-washed, easygoing vibe without trying too hard.
The stone walkway is delightfully curvy, carving planting pockets for lavender and herbs that scent the approach—form serving fragrance. Layered semicircular steps and raised garden borders guide the eye, tame runoff, and make the tiny footprint feel gracious, like it’s welcoming you with open arms (and good drainage).
Sunlit Portico Minimalist Cottage
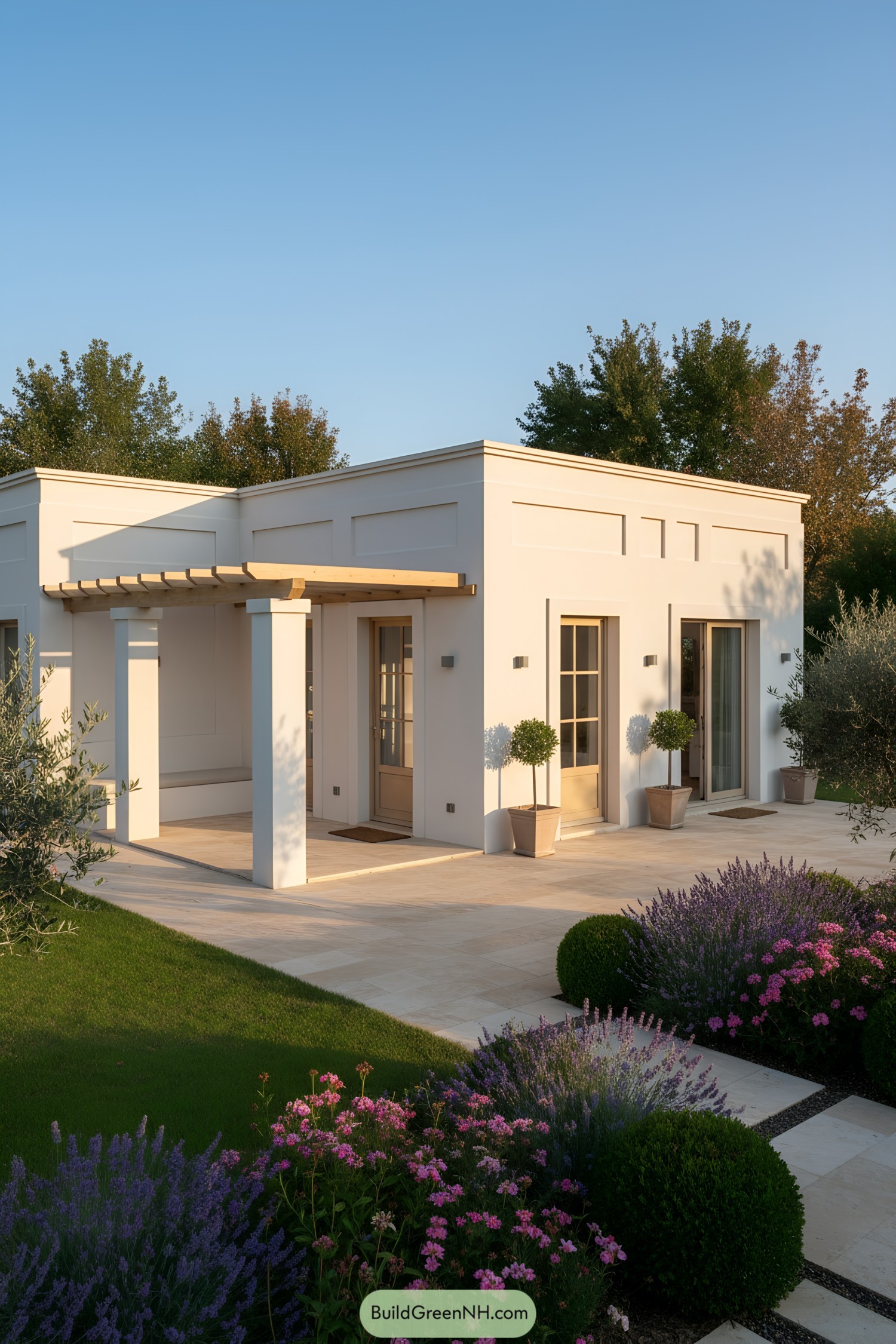
This tiny home leans on clean, boxy volumes, crisp stucco, and a low parapet to channel modern Mediterranean calm. Slim shadow reveals and deep-set openings add quiet drama while keeping the façade from feeling flat, which is half the magic.
A light timber pergola extends the entry into an outdoor room, softening the geometry and filtering sun like a polite sieve. French doors and tall windows pair with pale stone paving to bounce daylight inside, cutting energy use and making the small footprint feel big on breeze.
Cloister Tower Courtyard Cottage
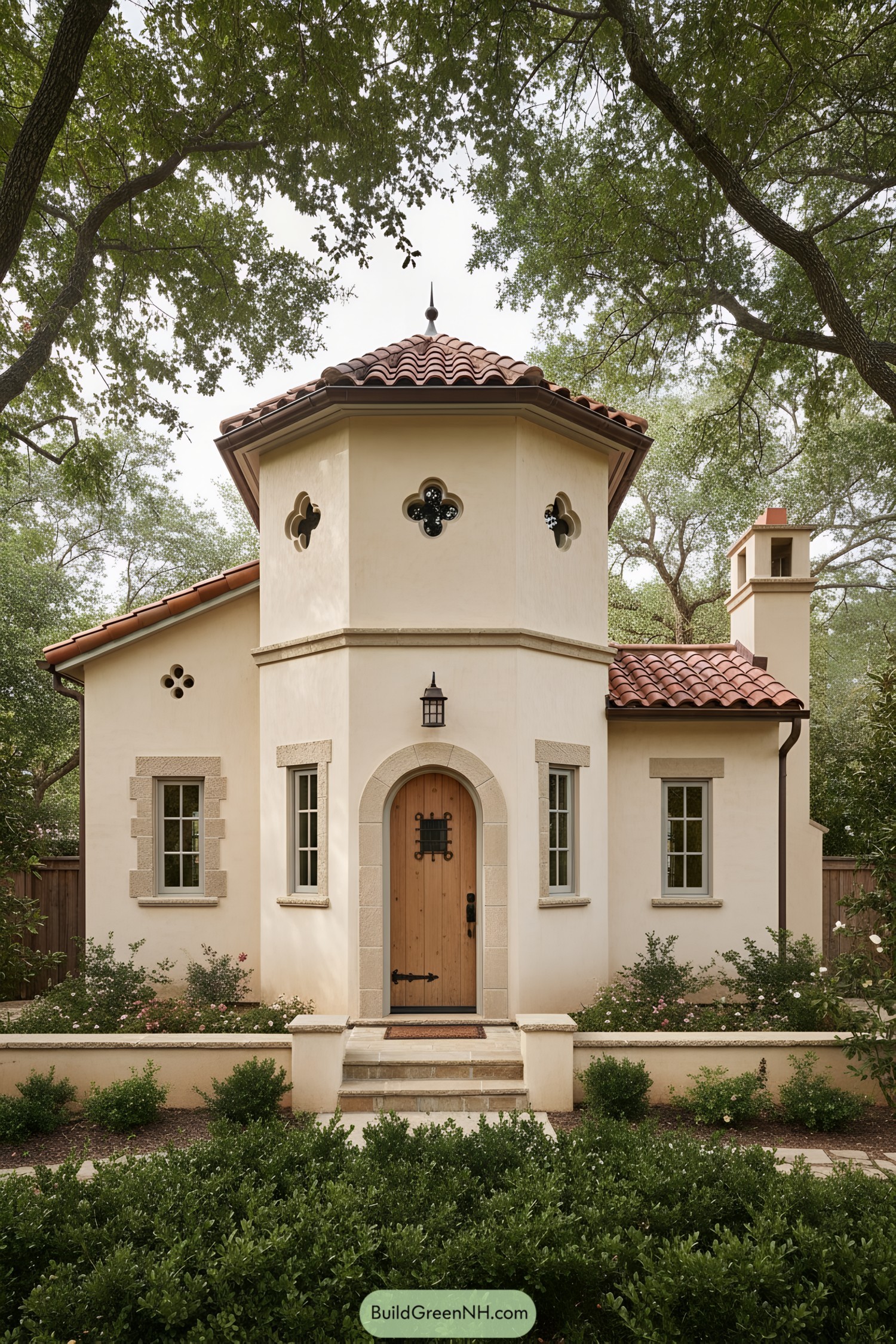
This compact retreat leans on Mediterranean monastic cues: an octagonal tower with quatrefoil vents, cream stucco walls, and a clay-tile roof. The arched oak door framed in tufa-like stone sets a welcoming, fortress-meets-fairy-tale tone that’s charming without trying too hard.
Deep eaves and small window openings manage sun and heat, while the tower form creates a vertical nook perfect for a cozy stair or reading loft. Subtle stone trim thickens the facade for shadow play and durability, and that chunky chimney promises real fires, not just good looks.
Aqua Shutter Garden Bungalow
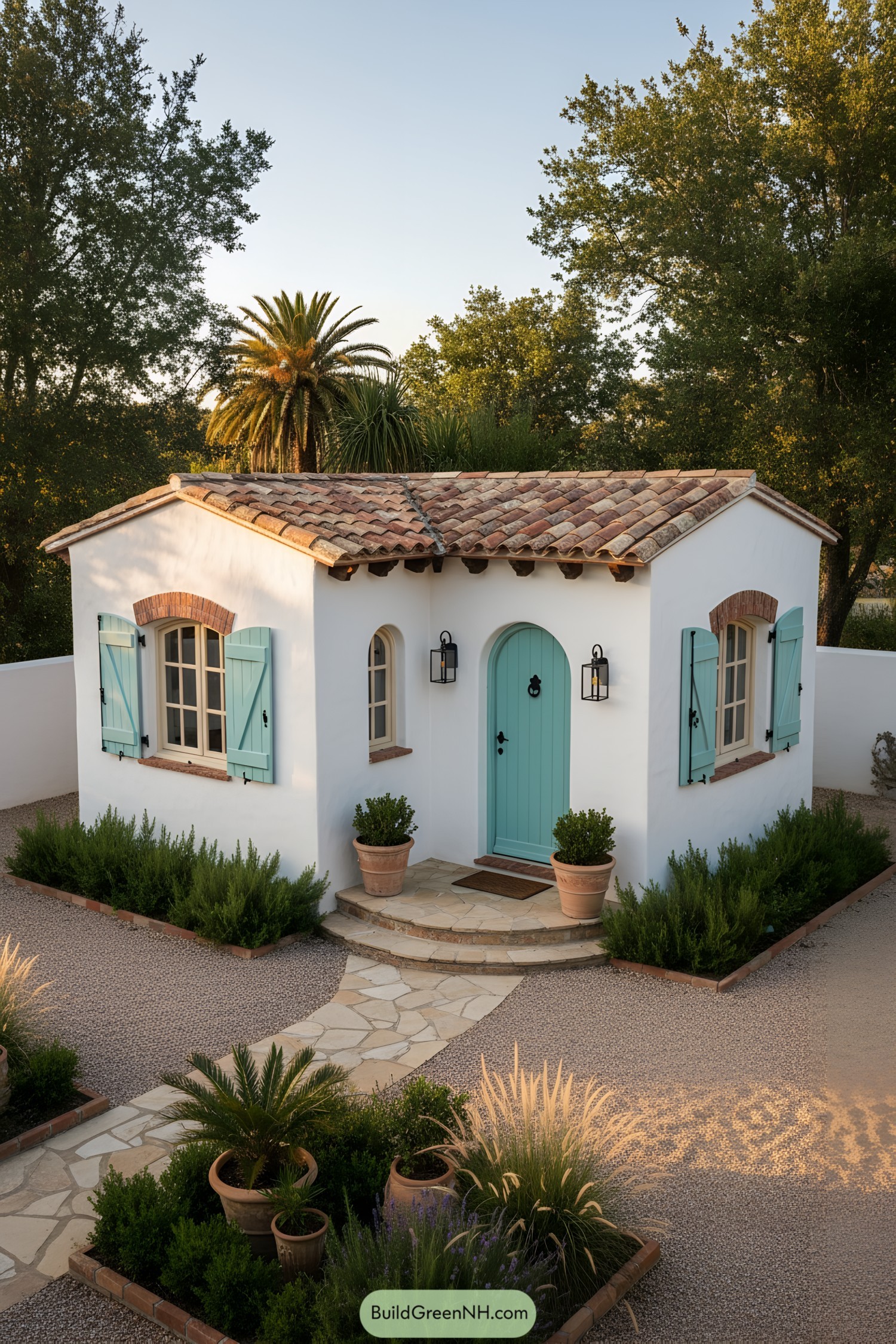
This compact bungalow leans into Mediterranean ease with chalky white stucco, rounded window arches, and a sun-faded terracotta roof that looks borrowed from a hillside village. The aqua door and shutters aren’t just charming; they bounce light into the entry and visually widen the front elevation.
Deep eaves with exposed rafters shade the walls, reducing heat gain, while the lantern sconces frame the arched entry like punctuation marks. A low stone stoop and curving flagstone path soften circulation, and the drought-tolerant plantings create a scented buffer, because small footprints deserve grand arrivals too.
Tuscan Tower Garden Retreat
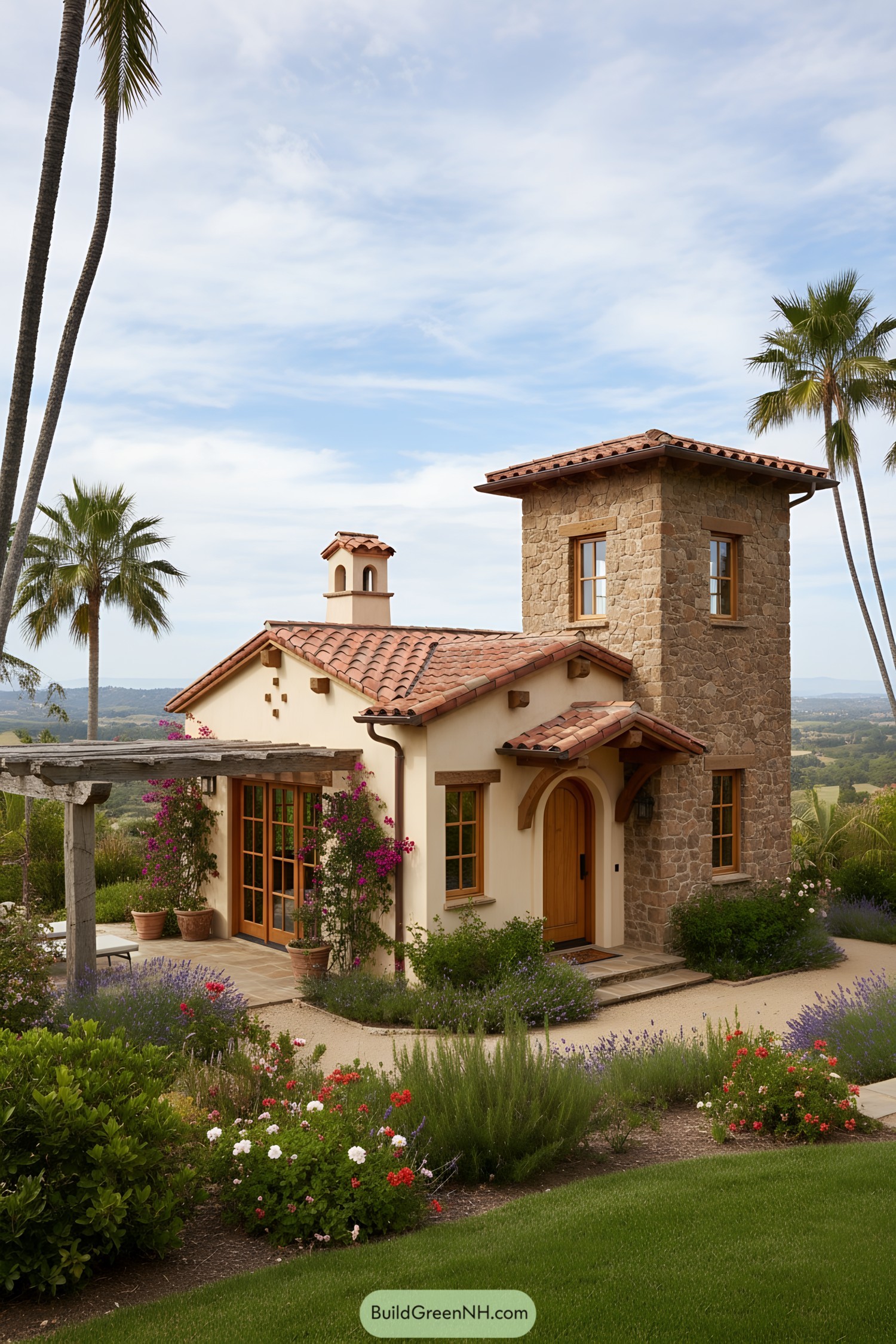
This compact retreat borrows from rustic Tuscan farmhouses with its stacked-stone tower, creamy stucco walls, and generous terracotta rooflines. Wood-trimmed windows and an arched plank door soften the massing, making the tower feel friendly rather than fortressy.
A pergola and French doors extend living space into the garden, because in Mediterranean life the patio is half the house. Deep eaves, small punched openings, and thick walls manage heat and light naturally, keeping interiors cool while framing postcard views.
Pergola-Framed Courtyard Microhome
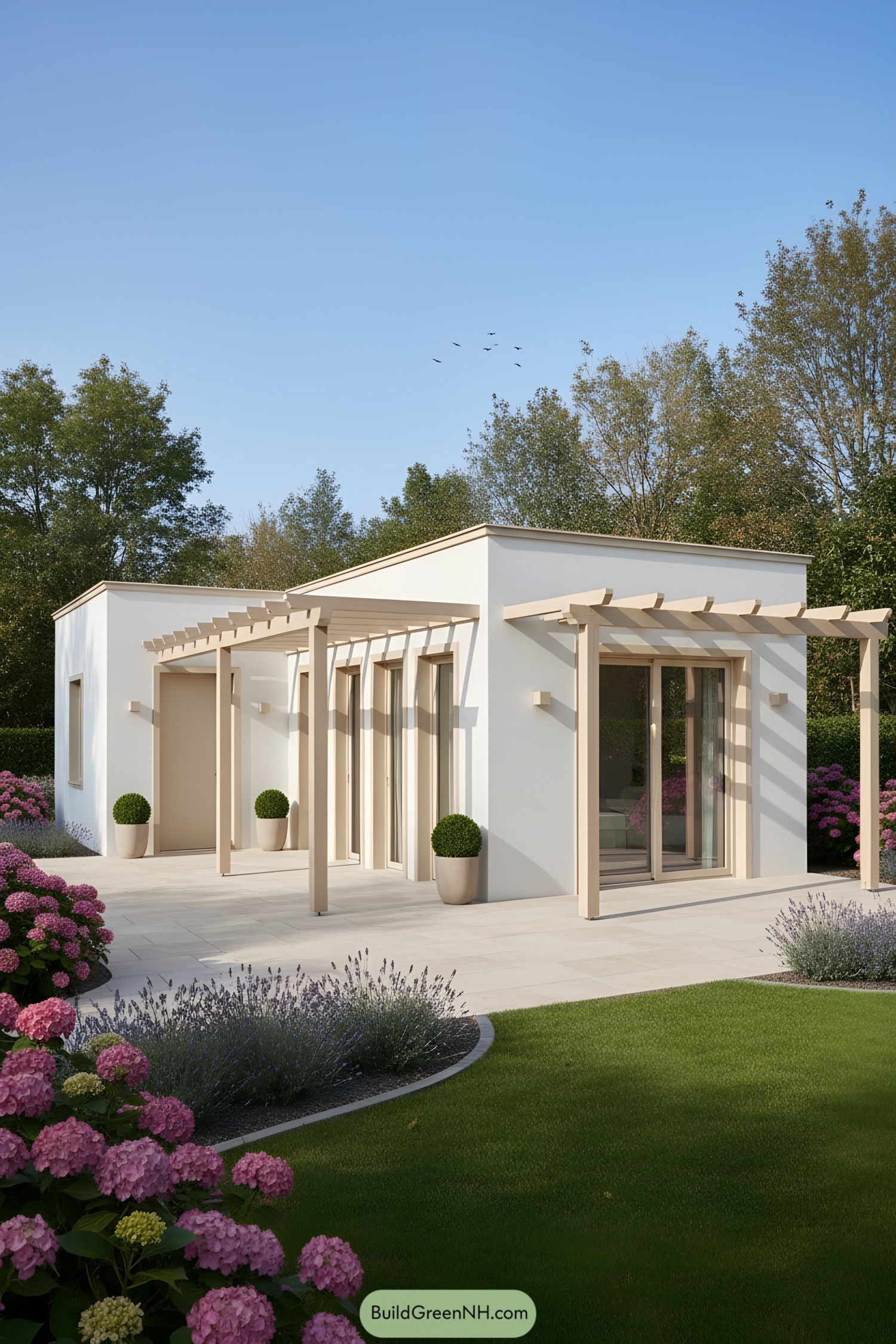
Flat-roofed volumes keep the profile crisp, while twin pergolas stretch shade across full-height doors to temper Mediterranean sun. The stucco skin and pale timber accents nod to coastal villas, but scaled down for easy living and low maintenance.
Inside-out flow is the hero here; those wide sliders invite breezes and extend living onto the stone terrace like it’s a given. Deep overhangs and slatted rafters act as passive cooling, cutting glare and heat so the place stays bright, not broiling.
Clay-Eaved Courtyard Hideaway
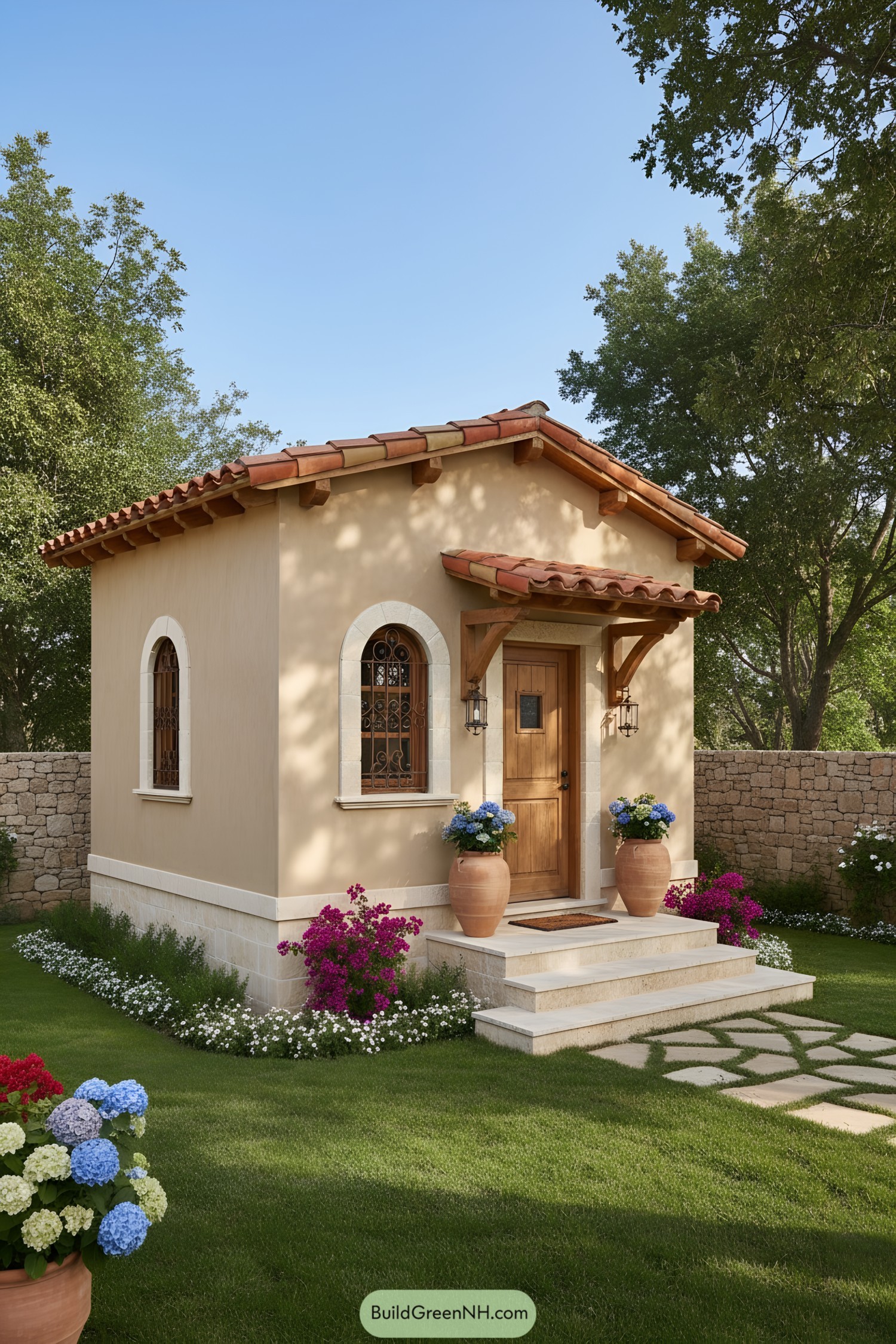
Warm stucco walls, ivory limestone trim, and heavy barrel tiles create a sun-baked character that feels lifted from a hillside village. The petite porch uses timber brackets and a mini clay-tile hood to frame the solid wood door, giving a friendly, well-made first impression.
Arched windows with wrought-iron grilles add security without losing romance, and they pull in soft, filtered light throughout the day. Stone steps and a low plinth visually anchor the small footprint, while terracotta urns and clipped plantings soften edges and make the entry feel ceremonial, not cramped.
Rustic Lantern Courtyard Nook
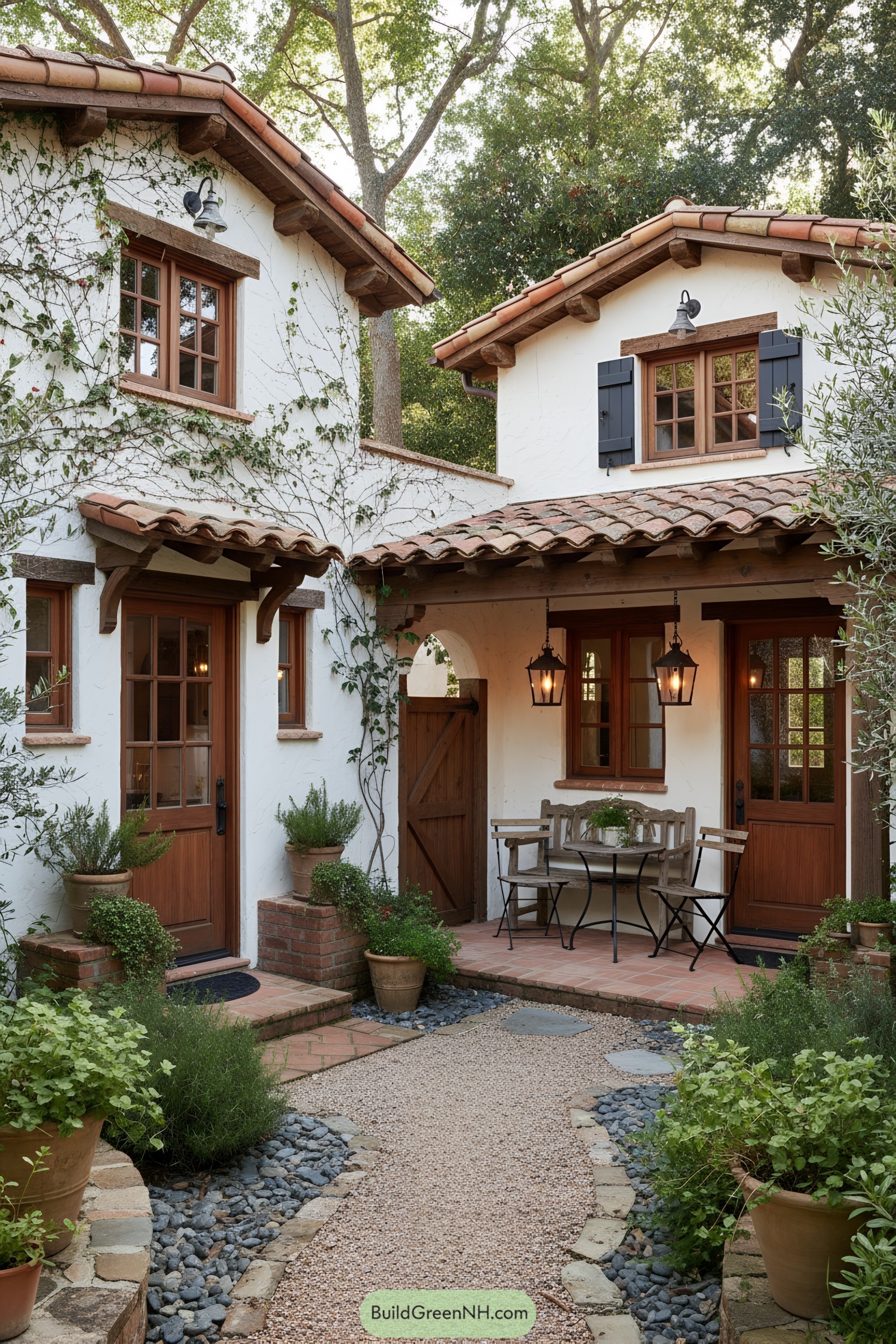
Whitewashed stucco walls pair with chunky timber eaves and handmade clay tiles, giving the massing a cozy, timeworn charm. Wood-framed windows, some with charcoal shutters, warm up the facade and quietly anchor the elevations.
A petite loggia shelters a bistro set, lit by classic lanterns that make evening tea feel like an event. Gravel and river-stone paths weave between terracotta planters, a water-wise nod that keeps maintenance low and character high.
Turquoise Balcony Courtyard Casita
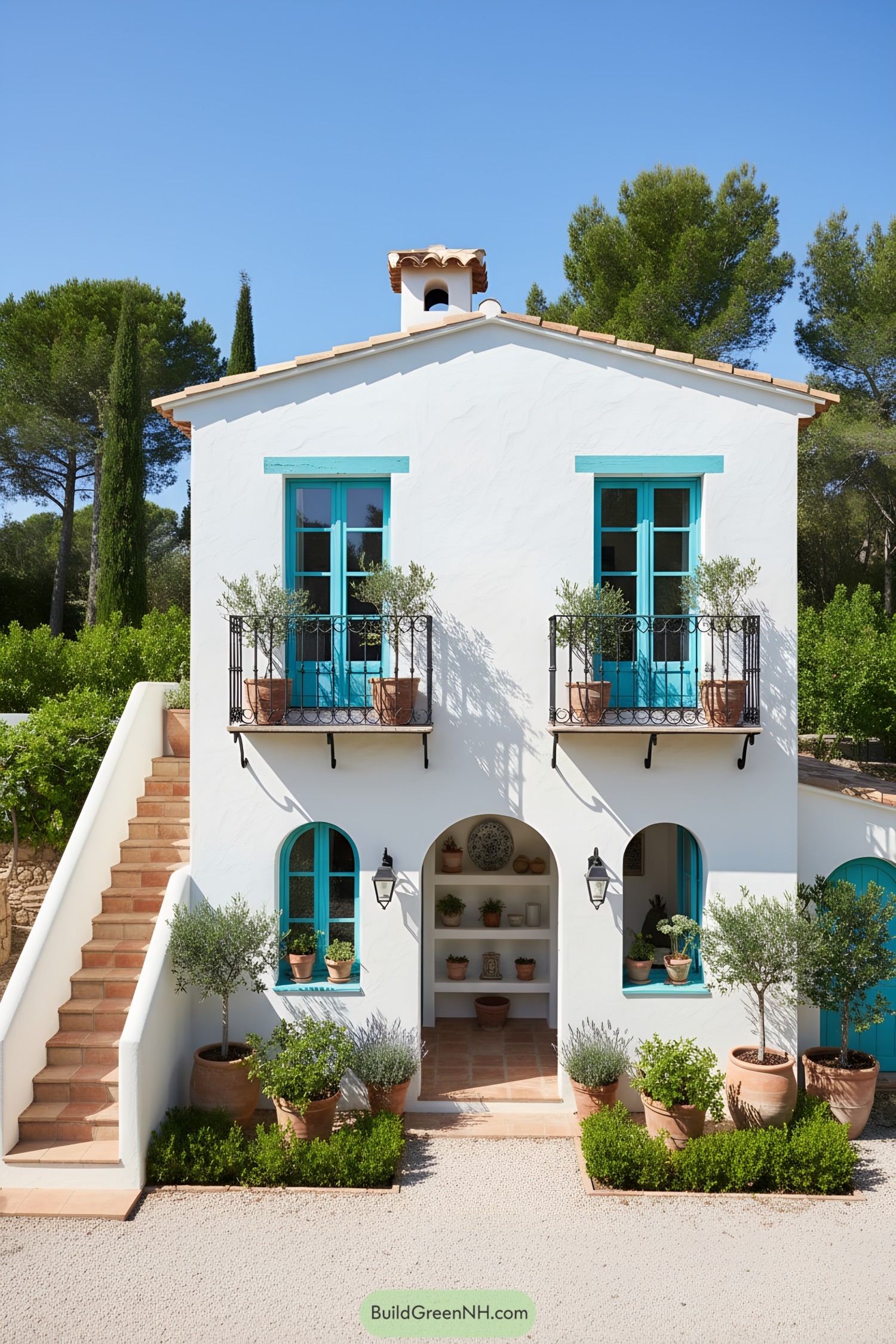
This compact casita pairs chalky white stucco with punchy turquoise millwork, a playful nod to Ionian harbors. Slim wrought-iron Juliet balconies and arched openings bring breeze, shade, and a little romance—because sunlight needs a dance partner.
A side stair in warm terracotta tiles leads to a roofline that’s simple, low-pitched, and nicely scaled for small-footprint living. Built-in niche shelving and layered clay planters soften the entry, proving ornament can be useful and low-maintenance at the same time.
Stone-Trimmed Hearthside Micro Cottage
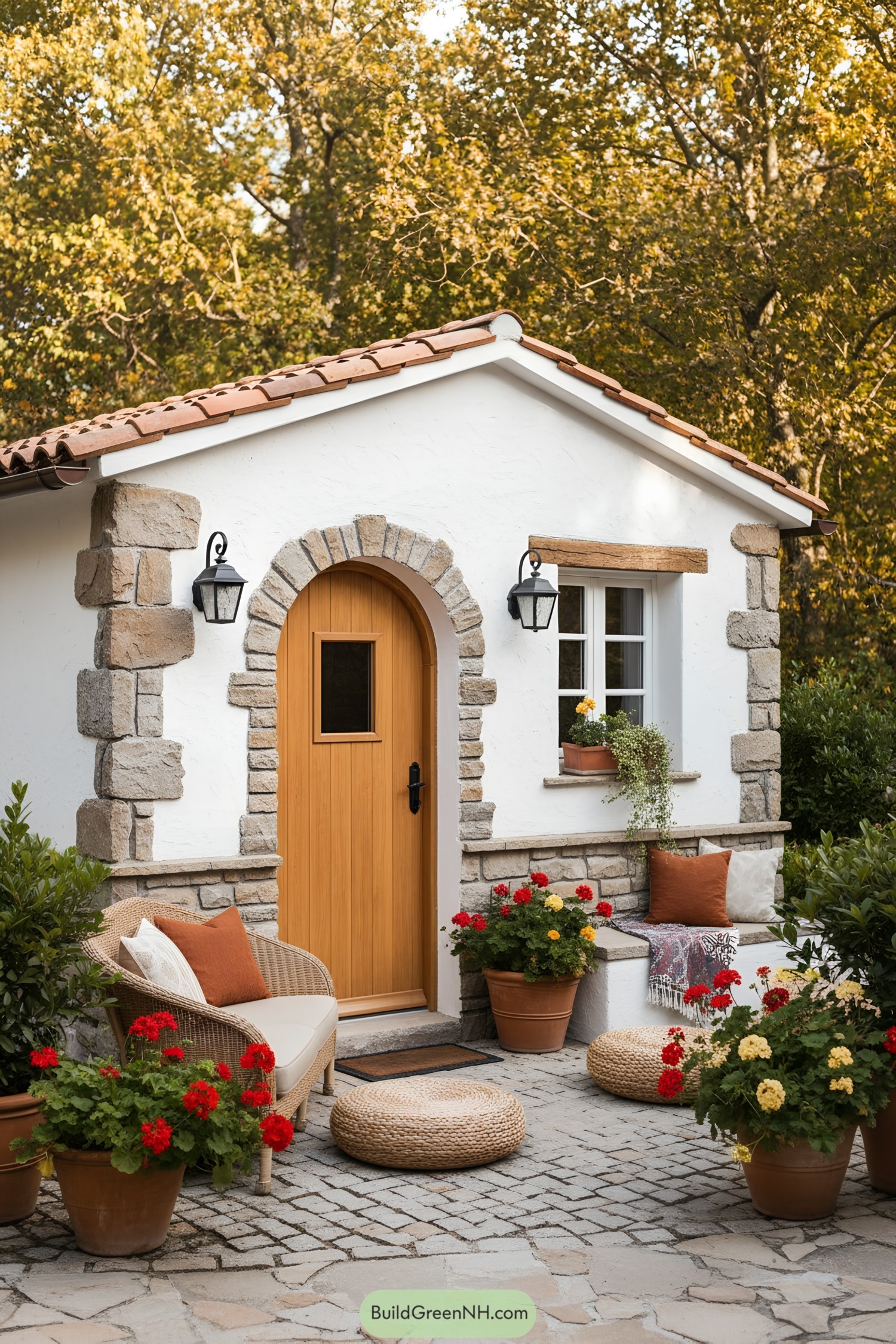
This little dwelling riffs on classic Mediterranean vernacular with chunky fieldstone quoins, a rounded timber door, and sun-washed stucco that begs for afternoon espresso. Terra-cotta tiles and a petite window ledge with clay pot nod to hillside villages, keeping the palette warm and grounded.
Details are simple but purposeful: the deep eaves shade walls, while lantern sconces frame the entry and add evening glow. Built-in bench seating and cobbled paving shape a pocket courtyard, turning the threshold into a social room under the sky—no reservation required.
Apricot Grove Patio Cottage
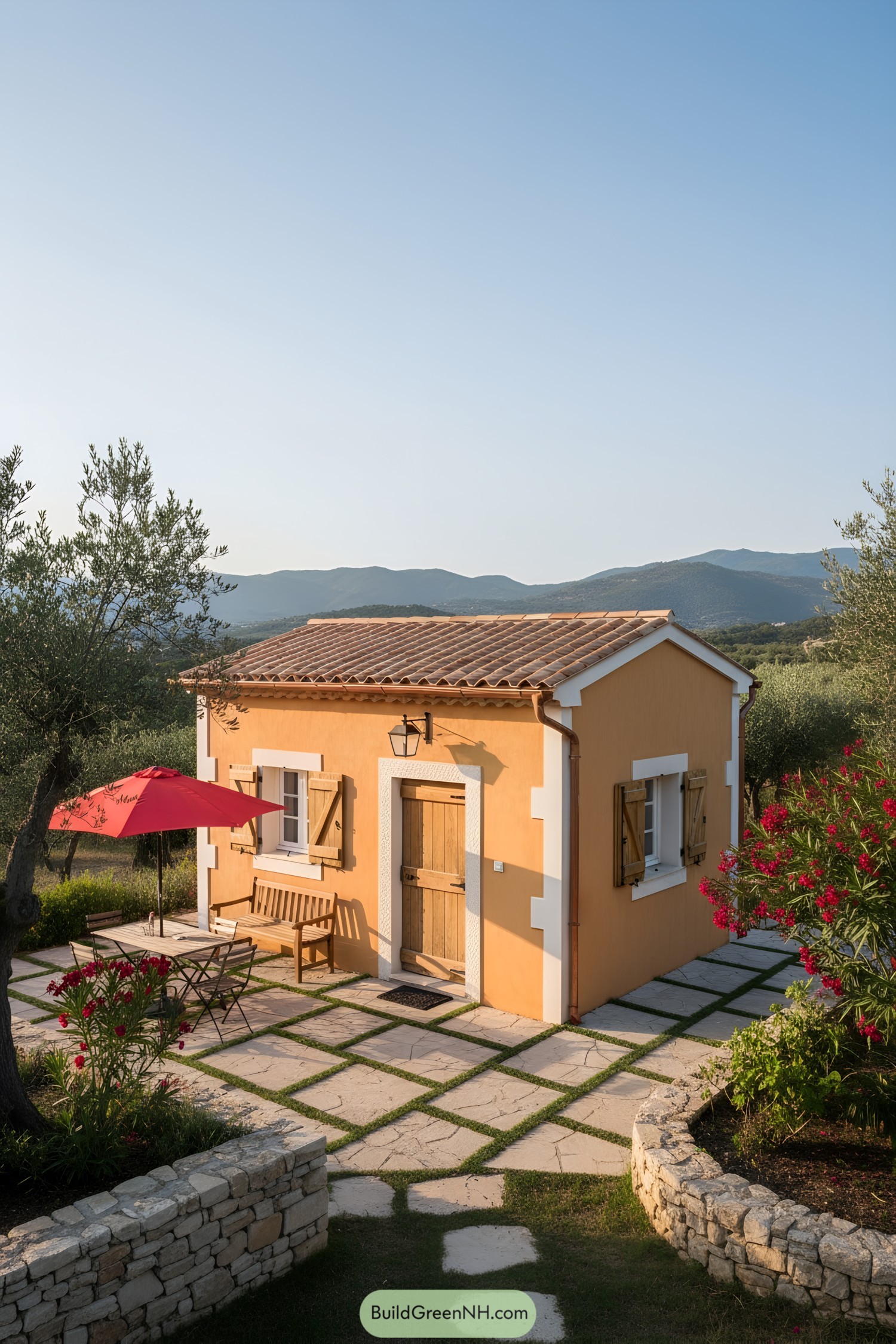
This compact cottage leans into sun-baked stucco, timber shutters, and a hand-hewn door framed by crisp white quoins—classic Provençal moves that age beautifully. The low-pitch terracotta roof with generous eaves shields walls from heat, while copper gutters quietly celebrate rain like it’s a design feature.
A grid of limestone pavers laced with turf cools the microclimate and guides you to the entry without fuss. Seating tucked under a bold red umbrella turns the forecourt into an outdoor room, proof that even a tiny footprint can live large when the garden does some of the heavy lifting.
Lemon-Lintel Patio Micro Casita
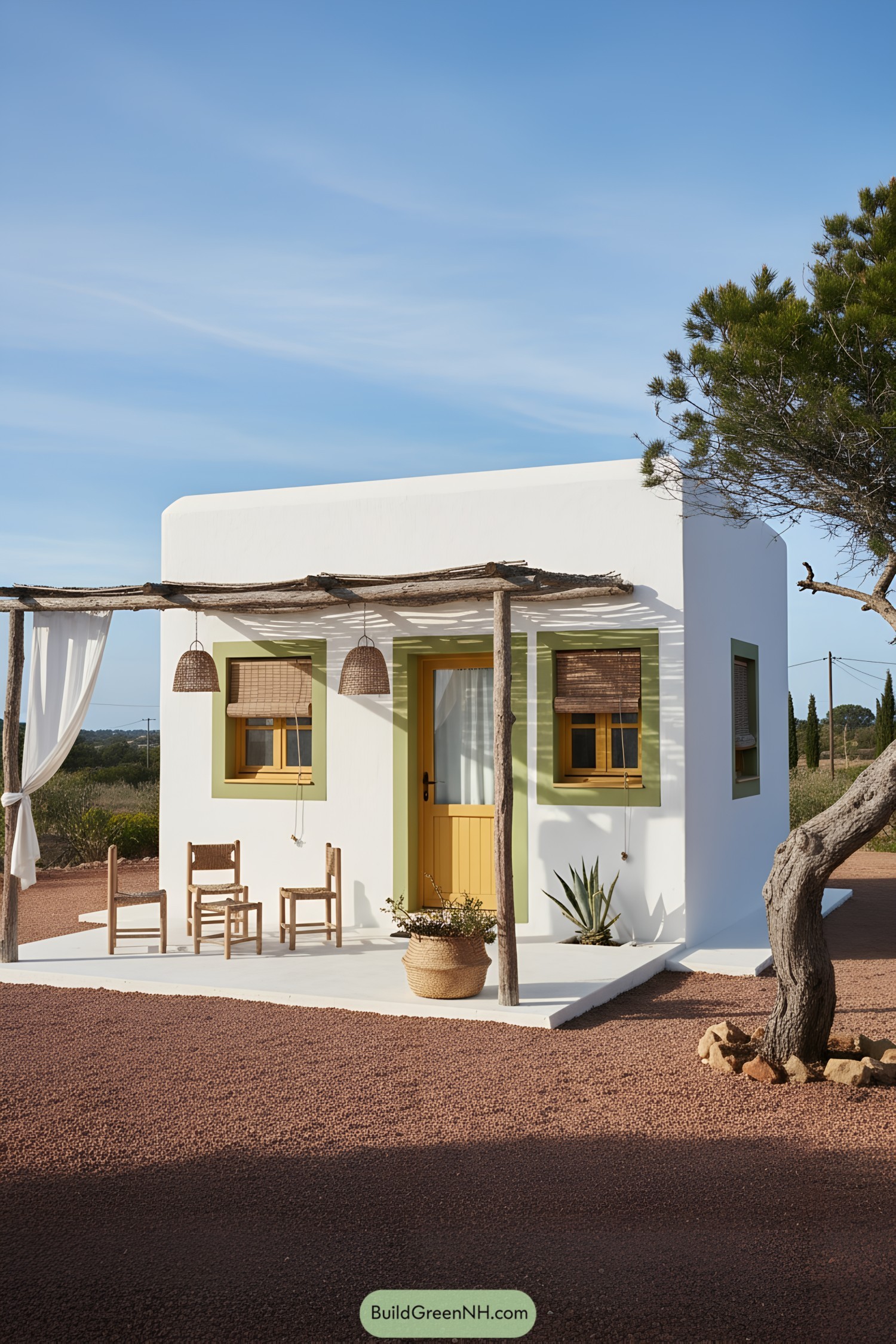
This compact cube borrows from Cycladic simplicity—smooth stucco, soft corners, and a sun-bouncing white shell. Olive-green trims and a cheerful mustard door add a playful splash that keeps the facade lively without shouting.
A pergola of raw timber poles and woven pendants casts dappled shade, turning the petite porch into an outdoor living room. Light wicker, roll-up bamboo blinds, and a low-maintenance xeric planting palette make breezes the main HVAC and cleaning a five-minute affair—max charm, minimal fuss.
Sandframe Poolside Micro Casa
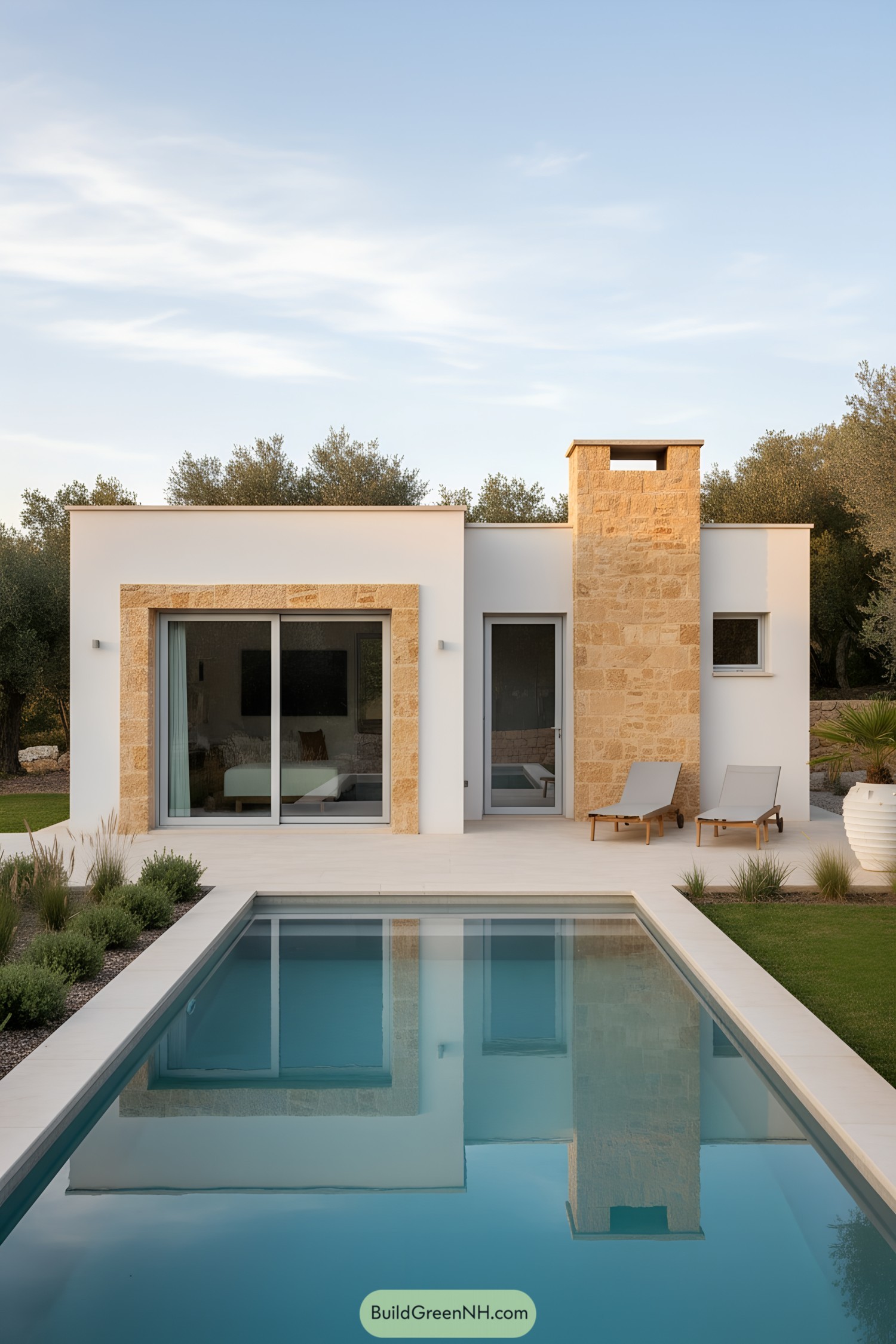
Clean, rectilinear volumes are wrapped in crisp stucco and punctuated with warm, honeyed limestone blocks that frame the glazing and chimney. That stone does more than look pretty—it adds thermal mass, smoothing daytime heat swings like a seasoned local.
Large sliders face the water to pull light deep inside while keeping the footprint modest and efficient. A low parapet roof hides drainage and solar kit neatly, and the pared-back terrace layout keeps circulation intuitive—loungers here, a dip there, zero fuss.
Bougainvillea-Crowned Patio Micro Retreat
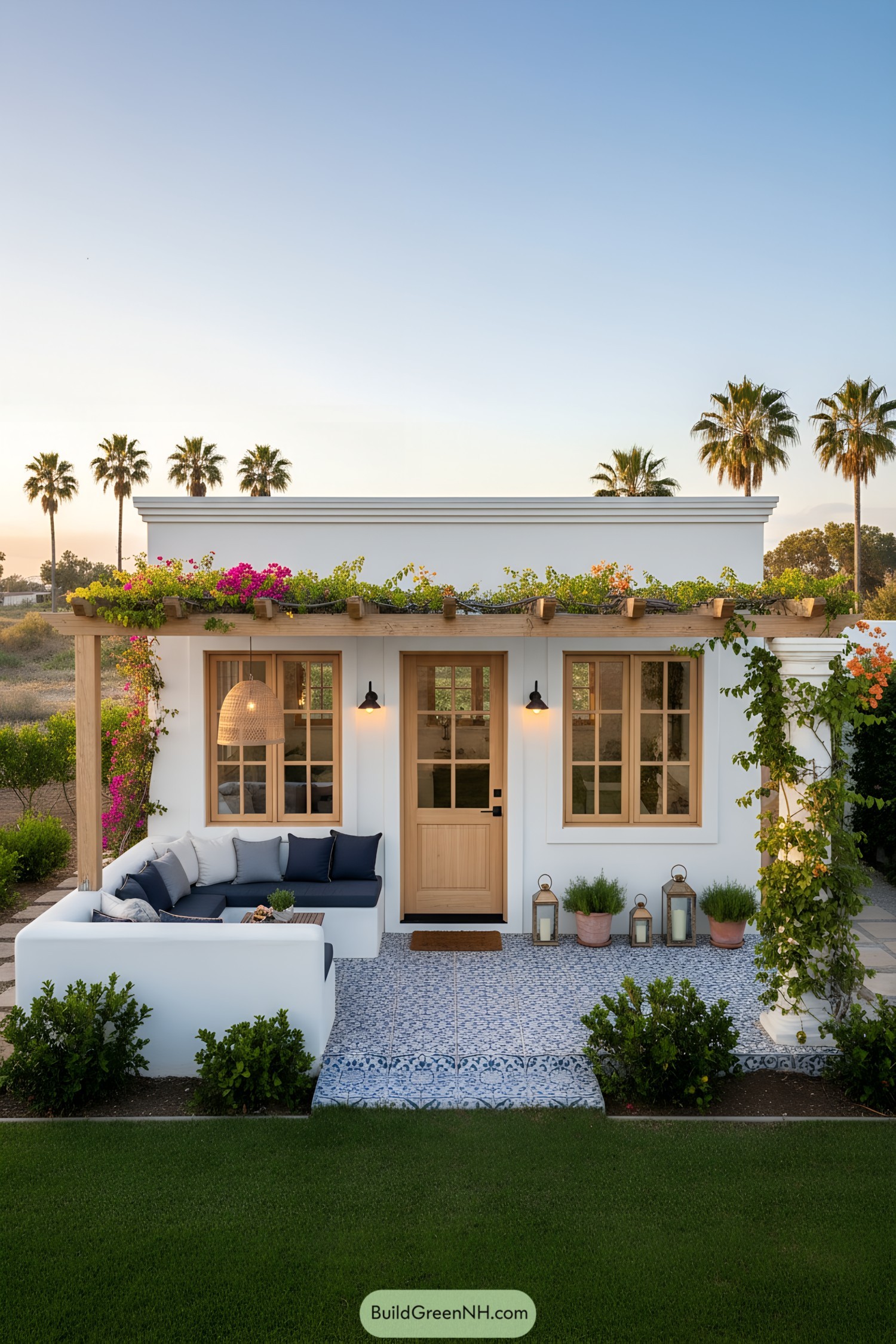
A clean, cubic shell in white stucco sets a calm backdrop, while warm honeyed wood at the door and windows softens the whole vibe. The pergola carries a ribbon of bougainvillea, adding shade, color, and just enough drama to make you smile on the way in.
The patio’s patterned encaustic tiles anchor the outdoor room and guide the eye right to the entry, like a subtle runway for sandals. A built-in stucco banquette wraps the corner, maximizing seating without clutter, and keeps the space breezy—because tiny homes deserve big conversations.
Arched Portico Olive-Grove Casita
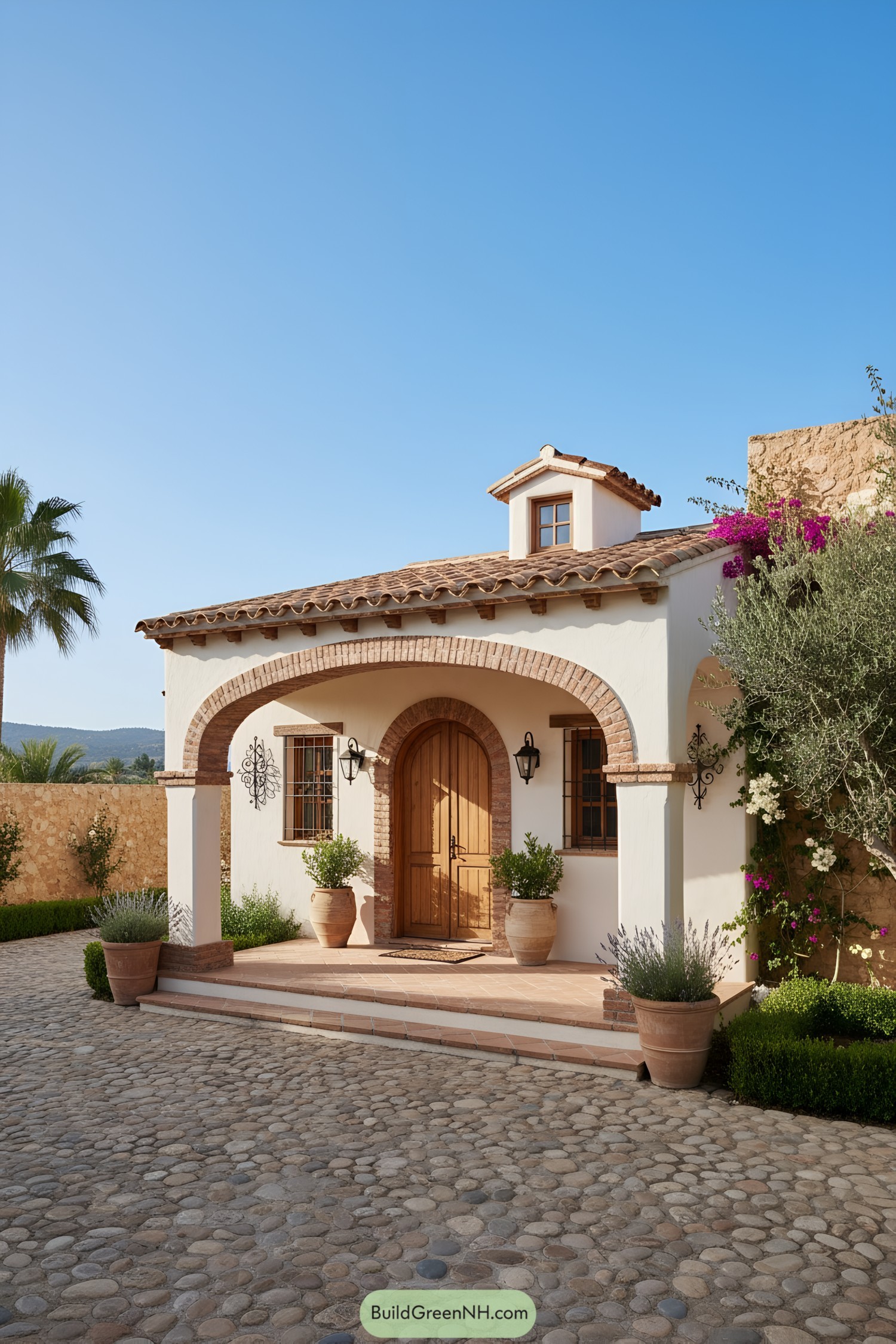
This compact casita leans into soft stucco, warm brick arches, and a clay-tile roof that sheds heat like a lizard at siesta. The petite dormer and thick eaves add scale and shadow, keeping the facade lively while taming harsh sun.
A deep porch frames the entry, using rounded brick reveals and lantern sconces to create a calm arrival moment. Terracotta pavers, iron grilles, and chunky planters tie it all back to traditional farmsteads, because timeless materials do the heavy lifting with almost no fuss.
Sky-Door Citrus Porch Cottage
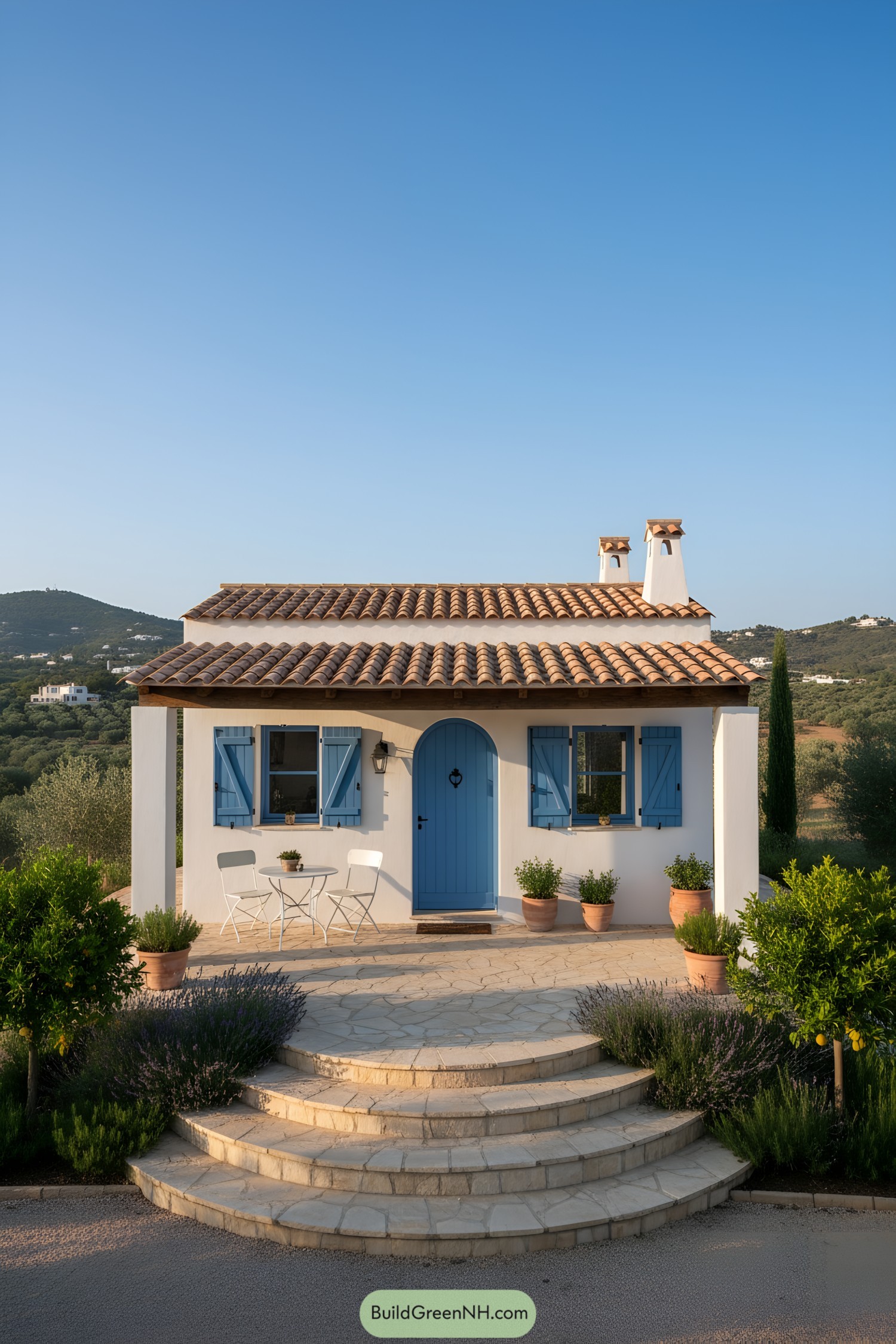
The compact massing is kept simple—stucco walls, low eaves, and a shallow porch—so the arched sky-blue door becomes the star and a gentle wink to Cycladic charm. Terracotta tiles and twin chimneys ground it in the Mediterranean, while those playful shutters add shade control without gadgets.
Curved stone steps lead to a circular forecourt, easing the grade and guiding the eye, a tiny amphitheater for morning coffee. Potted citrus and lavender sit close to the walls, softening edges and scenting the entry, because good design should smell as good as it looks.
Stonelight Vineyard Micro Loft
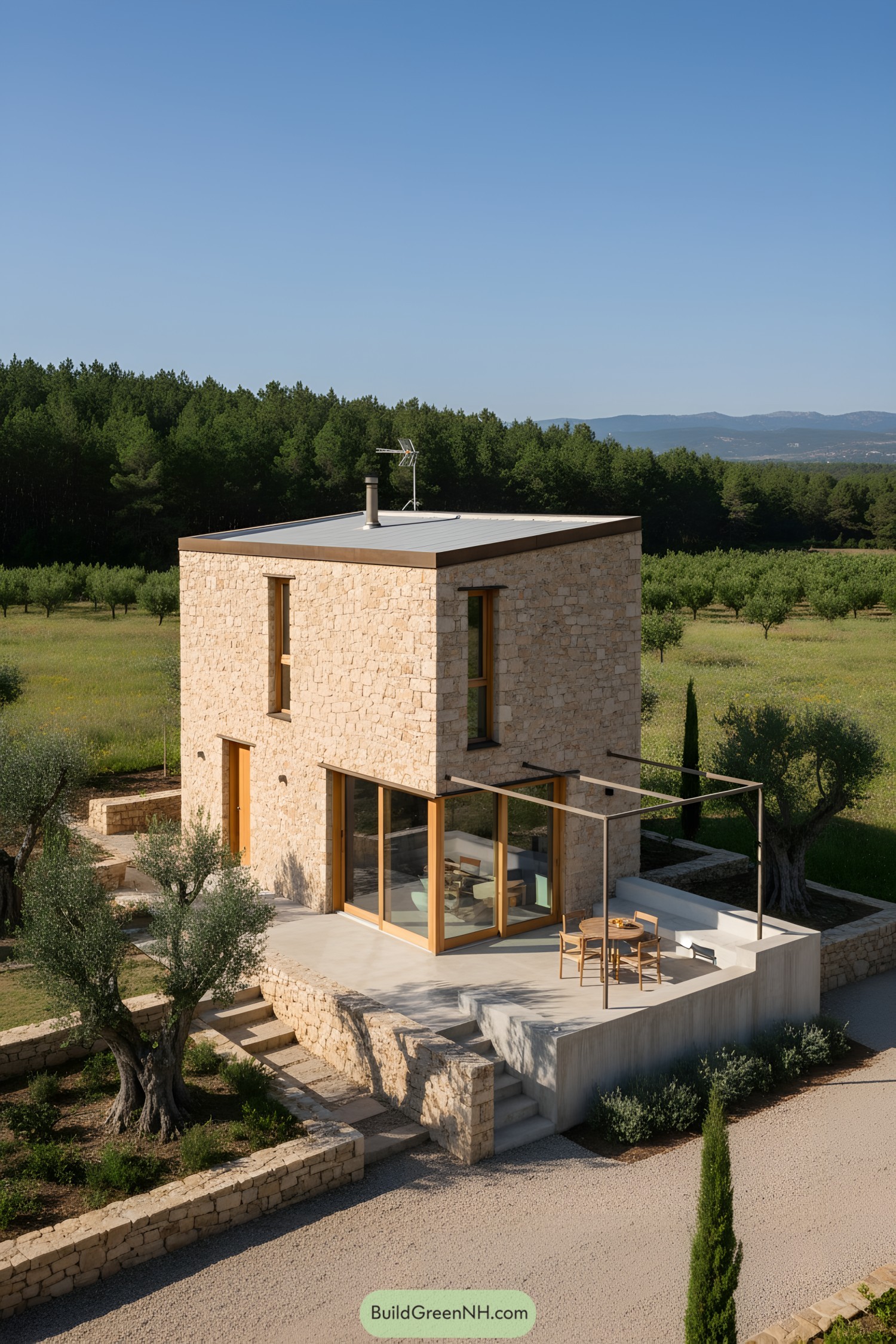
Hand-hewn limestone walls wrap a compact, two-level form, while a crisp metal roof keeps things lean and modern. Floor-to-ceiling glazing at the corner punches light deep into the plan and frames vineyard views—nature doing the interior decorating for free.
The terrace steps down in poured concrete, balancing the rustic masonry with clean, durable edges. Slim pergola arms invite shade sails or vines, a small move that turns a sunny perch into an all-day living room.
Brick-Arcade Olive Courtyard Mini Villa
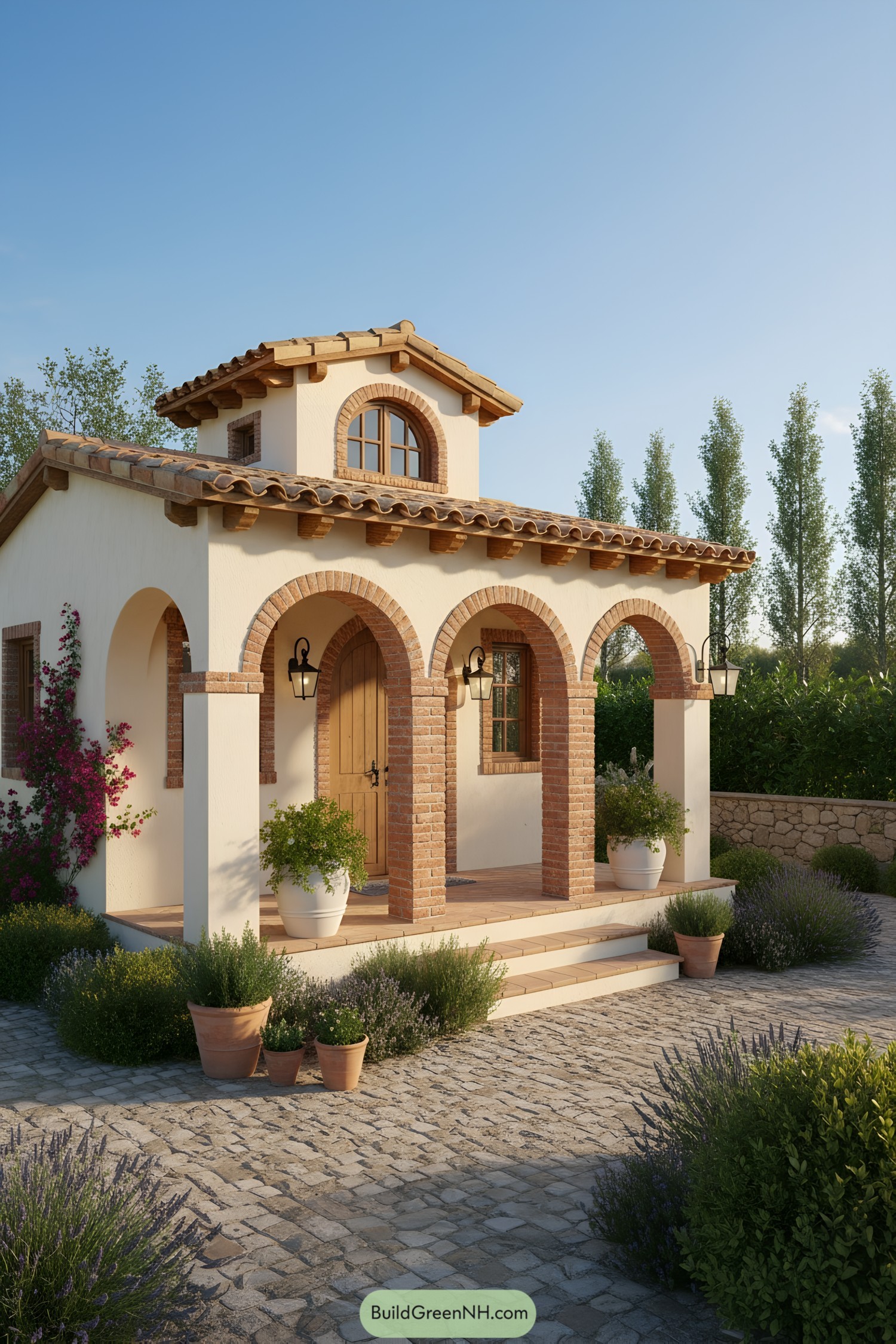
A petite villa pairs creamy stucco with warm brick arcades, borrowing cues from rural farmhouses along the Ligurian coast. The hand-set terracotta roof tiles and timber eaves feel timeworn on purpose, because patina always tells the best stories.
Arched openings temper sunlight and breeze, giving the porch an easy, nap-approved microclimate. A compact dormer with rounded window lifts the ceiling line, sneaking in daylight and a loft nook without making the footprint budge.
Seaside Archway Vine-Covered Micro Casa
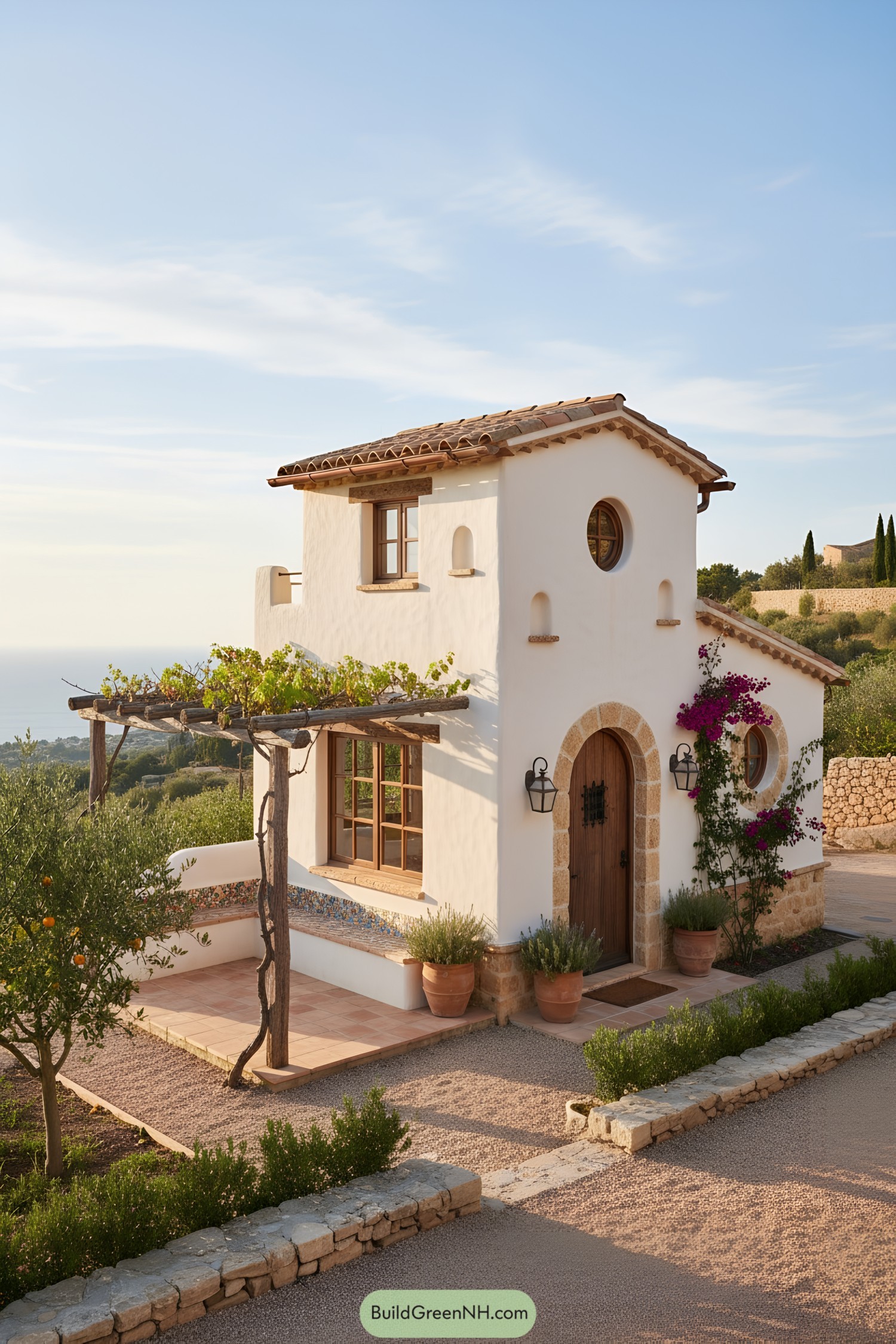
Soft, lime-washed stucco wraps compact volumes punctuated by a round porthole window and a chunky stone-arched entry. Terracotta pantiles, exposed rafter tails, and hand-troweled niches nod to coastal farmhouses that weather well and age gracefully.
A timber pergola draped in grapevines shades a tiled bench terrace, creating a micro-climate and an outdoor room that steals square footage from the sun. Warm wood casement windows and low stone plinths add thermal mass and texture, while climbing bougainvillea brings color without shouting—Mediterranean, but not a postcard cliché.
Sunset-Stone Vista Casita
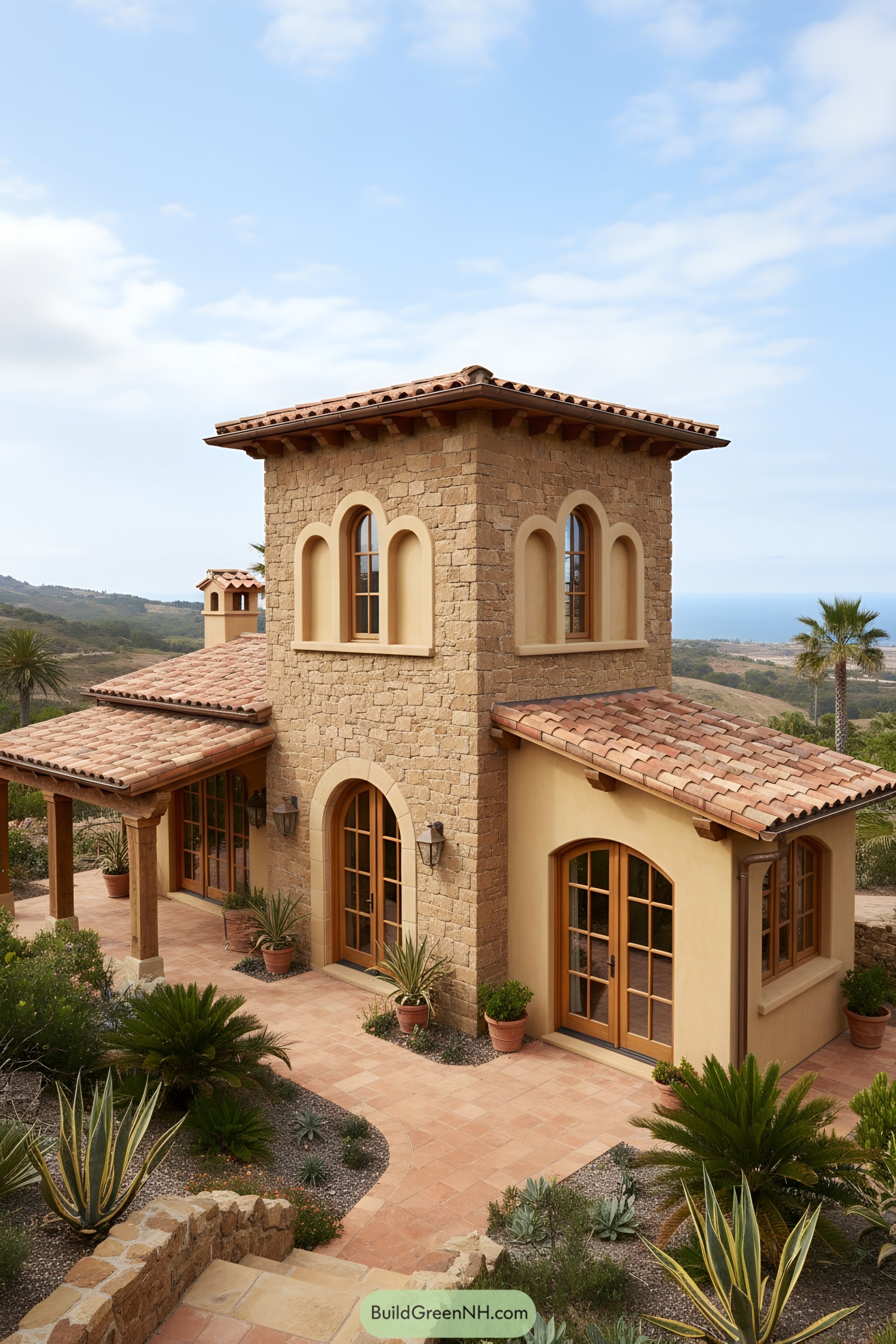
This compact retreat leans on a rustic stone tower wrapped with gentle arches, borrowing cues from hilltown campaniles and sun-washed villas. Terra-cotta roof tiles and creamy stucco keep it warm and familiar, like it’s been here forever but still knows all the new tricks.
Deep eaves, wood brackets, and shaded porches temper harsh sun while tall arched doors scoop breezes straight through the plan—small house, big airflow. A soft terracotta terrace stitches house to drought-tolerant planting, making the entry feel like a little piazza where sandals and sunsets naturally gather.
Cove-Edge Blue-Shutter Micro Cottage
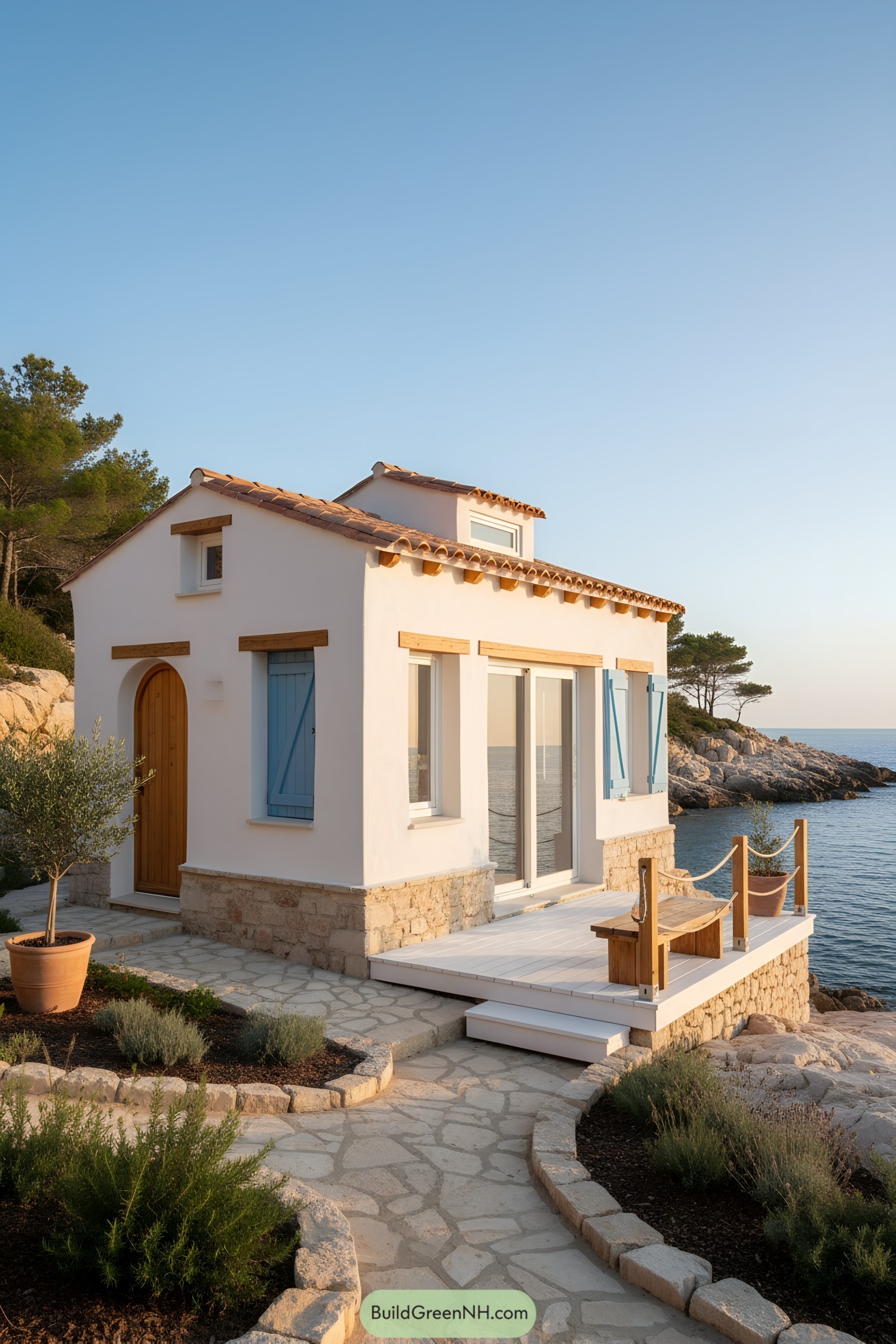
This compact retreat pairs white stucco walls with a warm terracotta roof and pale stone plinth, a classic coastal mix that keeps interiors cool and grounded. Soft blue shutters pop just enough, giving a breezy nod to the water without shouting about it.
A tiny dormer and tall sliders pull in low Mediterranean light, stretching the space so it feels bigger than it has any right to. The timber-trimmed deck and rope rail echo boat craft, practical for damp conditions and a little playful—because yes, even a micro house can flirt with the shoreline.
Cedar-Gable Terra Roof Cottage
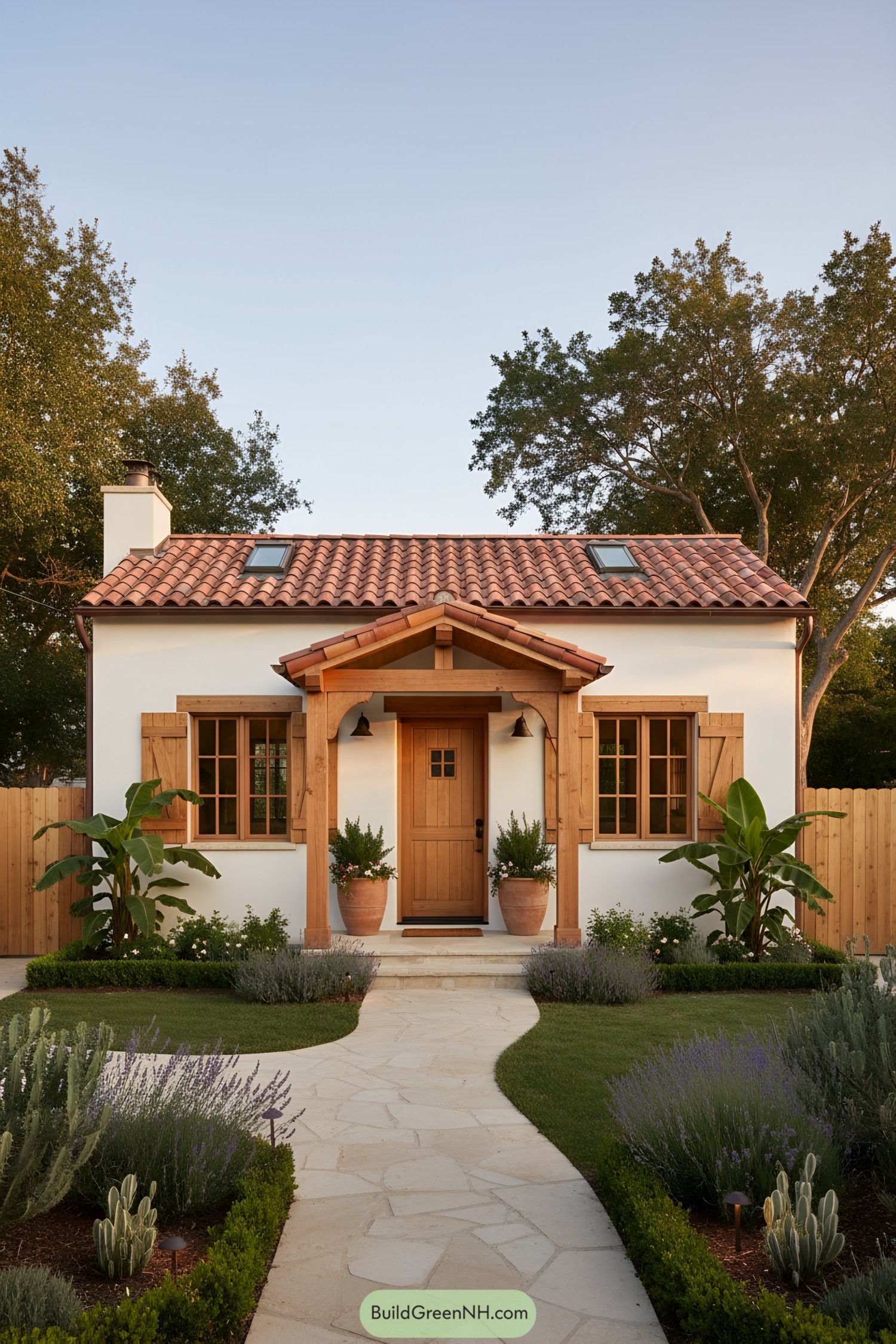
Warm white stucco, cedar trim, and a tidy gabled porch give this tiny home a grounded, hand-built feel. Terracotta barrel tiles and wood shutters nod to coastal farmhouses, while skylights quietly pull daylight deep inside (goodbye, cave vibes).
The path’s pale stone and drought-friendly planting palette—lavender, cactus, and clipped hedges—anchor the entry with texture and fragrance. Thick walls, shaded openings, and deep eaves do the climate work, keeping heat at bay while the chimney and porch lighting make evenings feel storybook cozy.
Amber Archway Garden Micro Cottage
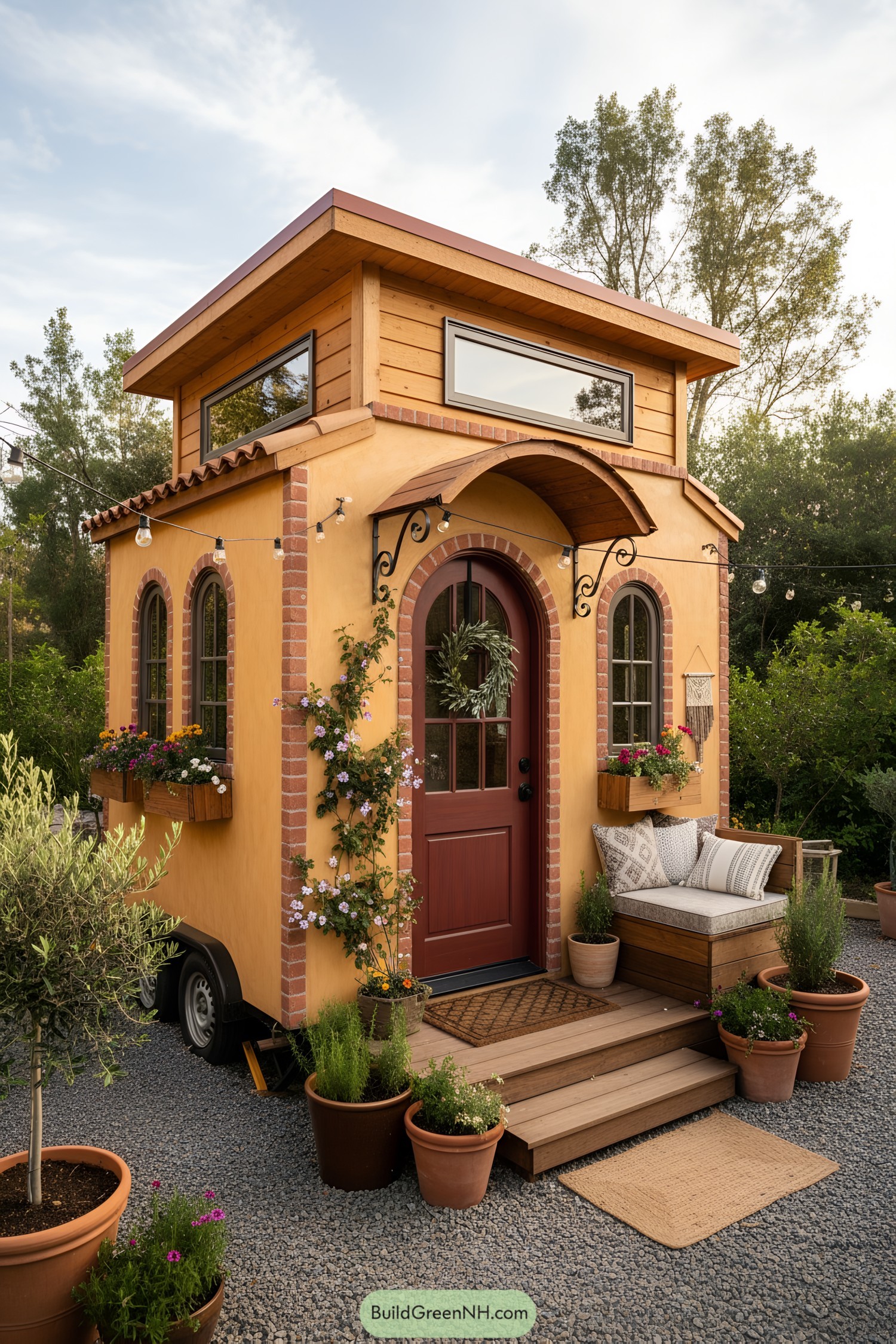
Warm stucco walls trimmed in brick set a cozy, Mediterranean tone, while the round-top door tucks beneath a curved canopy like a small, gracious smile. A timber-clad loft pops up above with horizontal windows, pulling in daylight and making the footprint feel bigger than it is.
Window boxes, climbing vines, and terracotta pots soften the edges and frame the entry, turning the porch into an outdoor room you’ll actually use. The layered rooflines—tile eaves below, clean modern cap above—blend old-world charm with contemporary efficiency, and yes, it pulls off the mix without trying too hard.
Wave-Crest Whitewash Micro Sanctuary
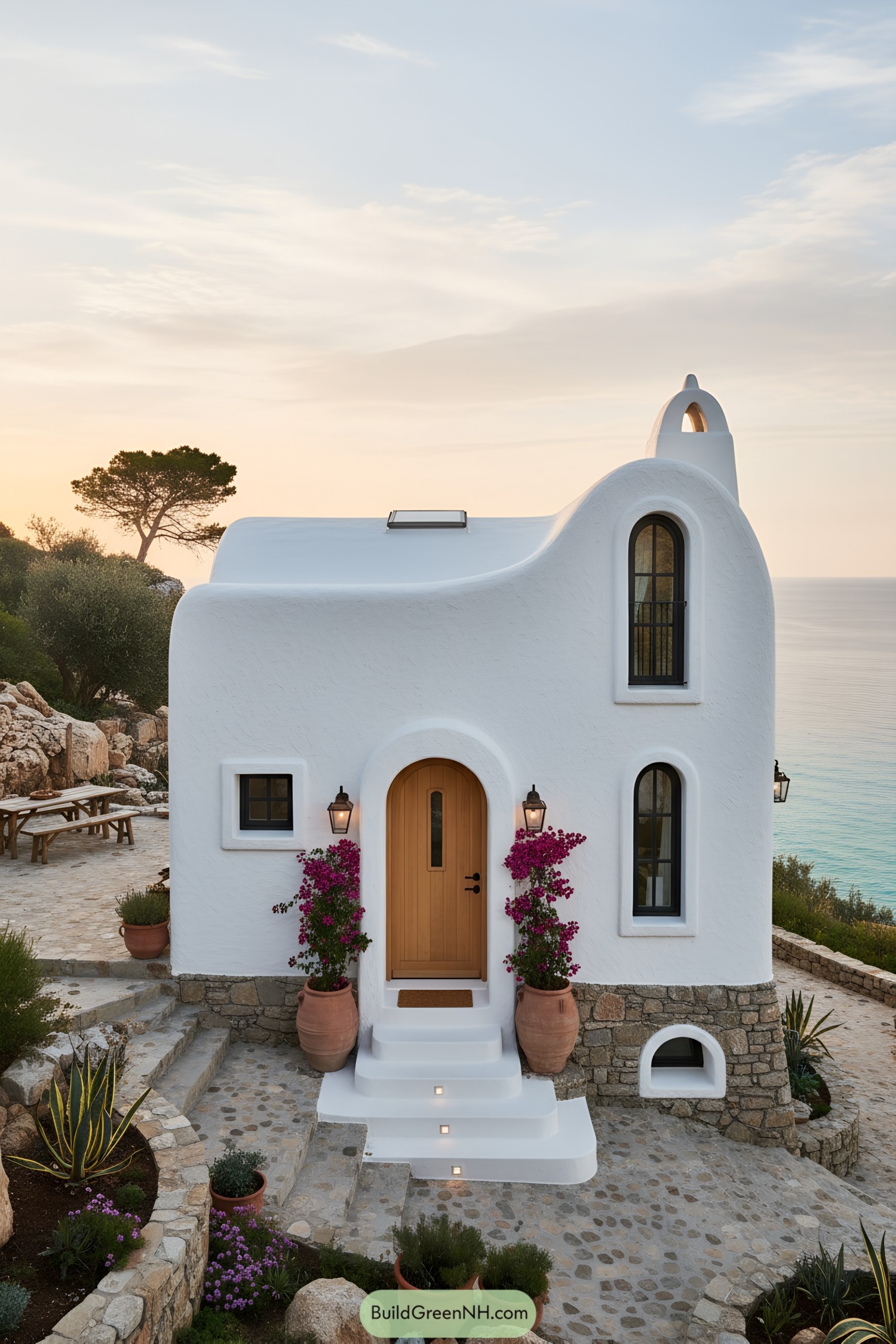
Soft, sculpted stucco walls flow like wind-shaped dunes, wrapping arched windows and a warm oak door. The roofline swells into a gentle crest and a petite bell tower, nodding to Cycladic chapels with a playful wink.
A stone plinth anchors the form, blending rubble masonry with crisp white steps to manage grade and coastal weather. Slim vertical windows pull in sea breeze while reducing heat gain, and the skylight tops it off with daylight that feels downright generous for such a small footprint.
Sun-Kissed Archway Desert Cottage
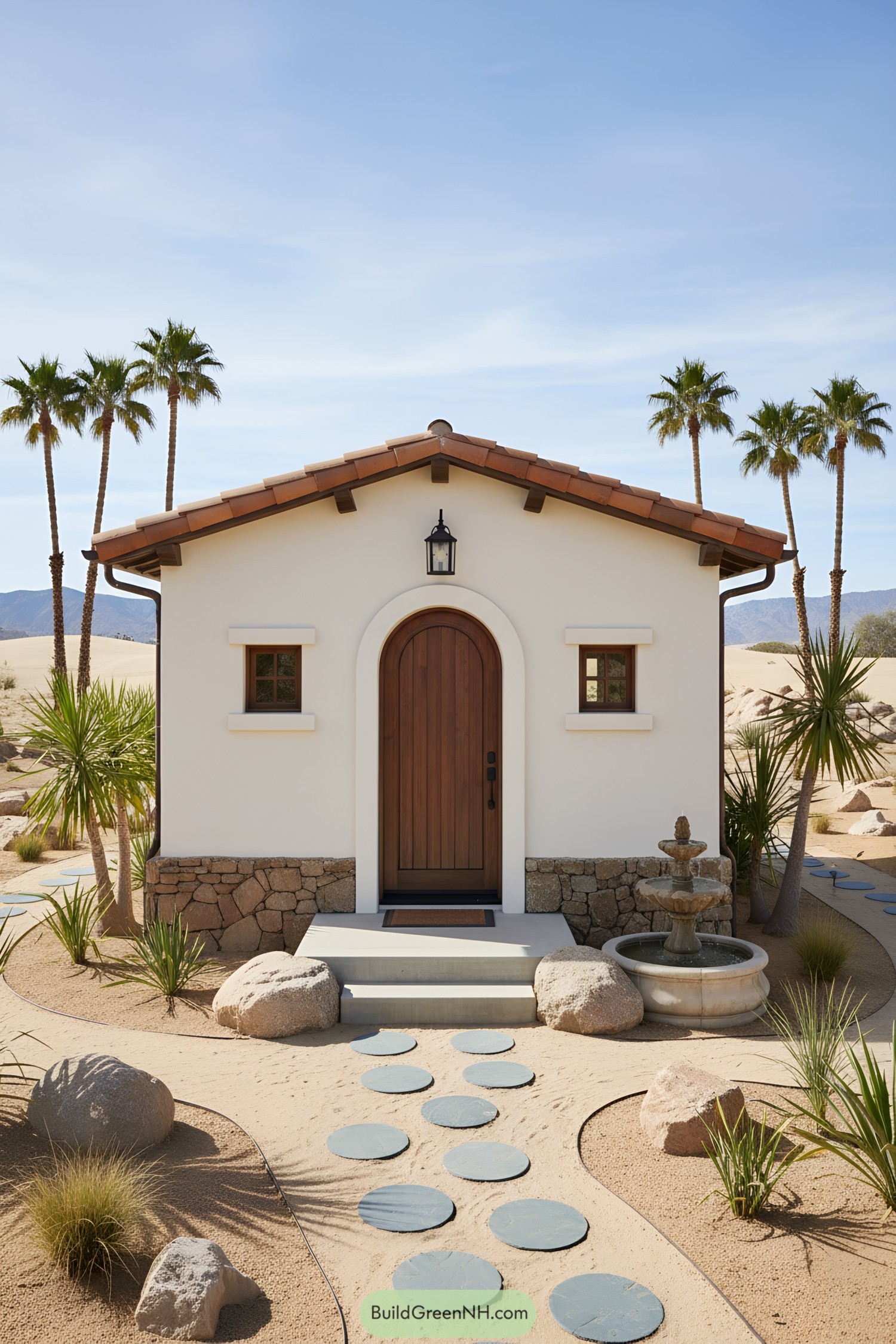
Rounded entry, chunky stone base, and a soft white stucco shell give this tiny home a breezy, sun-forward vibe drawn from desert monasteries and coastal Spain. The terracotta roof and deep eaves cut glare and heat, so comfort isn’t just a wish—it’s baked in.
The arched door is more than charming; it strengthens the wall opening and funnels breezes inside like a friendly doorman. Circular pavers create a playful path that guides you past a low fountain, cooling the microclimate and adding that gentle hush every small retreat quietly wants.
Courtyard Lantern Tower Casita
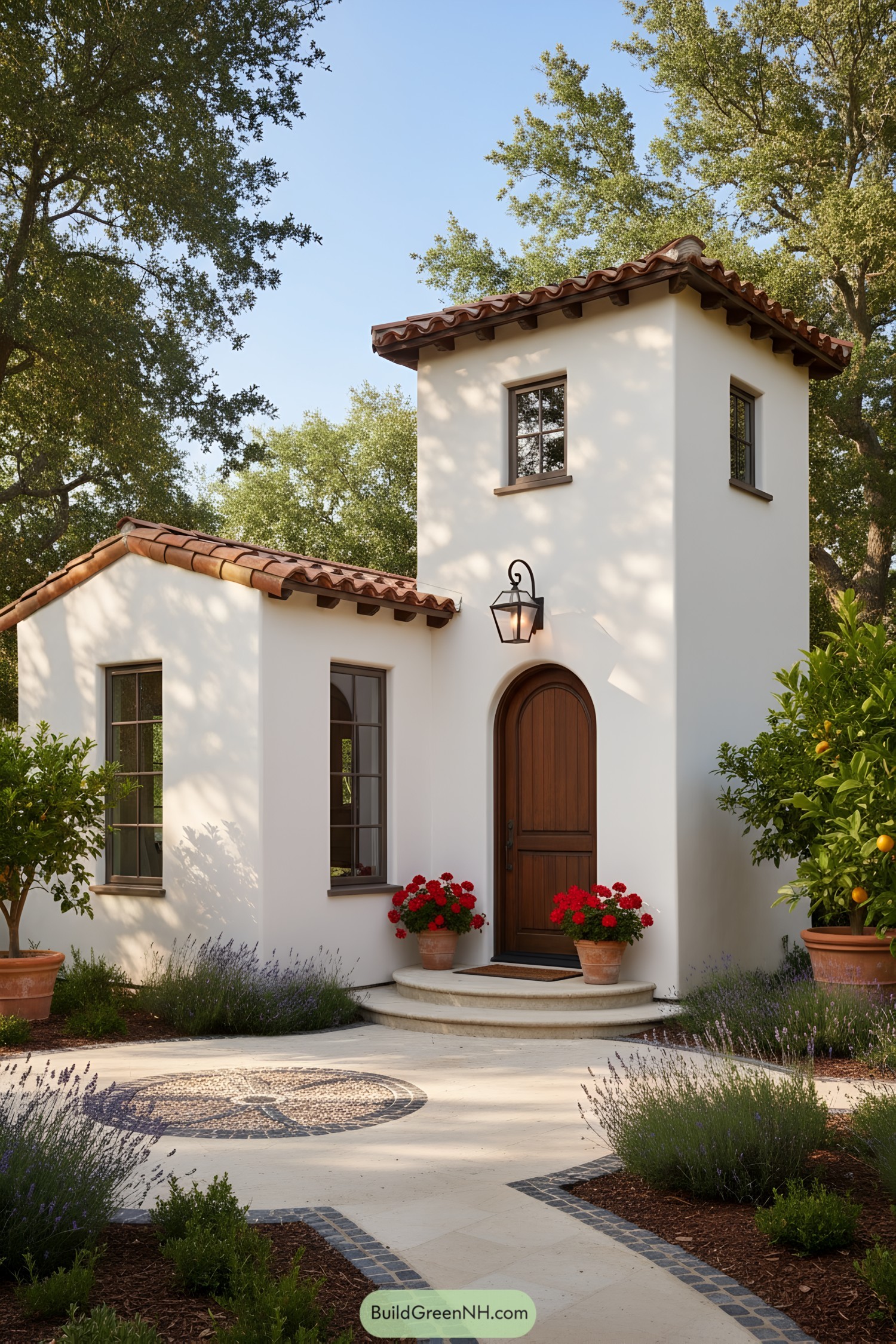
The compact form plays with a simple tower volume and low side wing, keeping proportions calm and charming. Whitewashed walls, deep eaves, and a hand-finished wood door nod to classic Mediterranean farmsteads while staying fresh and unfussy.
Terracotta barrel tiles and bronze window frames add warmth, but they also protect from sun and rain the old-fashioned way. A pebble mosaic and curved stone steps guide you in, giving just enough ceremony to make every entry feel special—without taking itself too seriously.
Pin this for later:
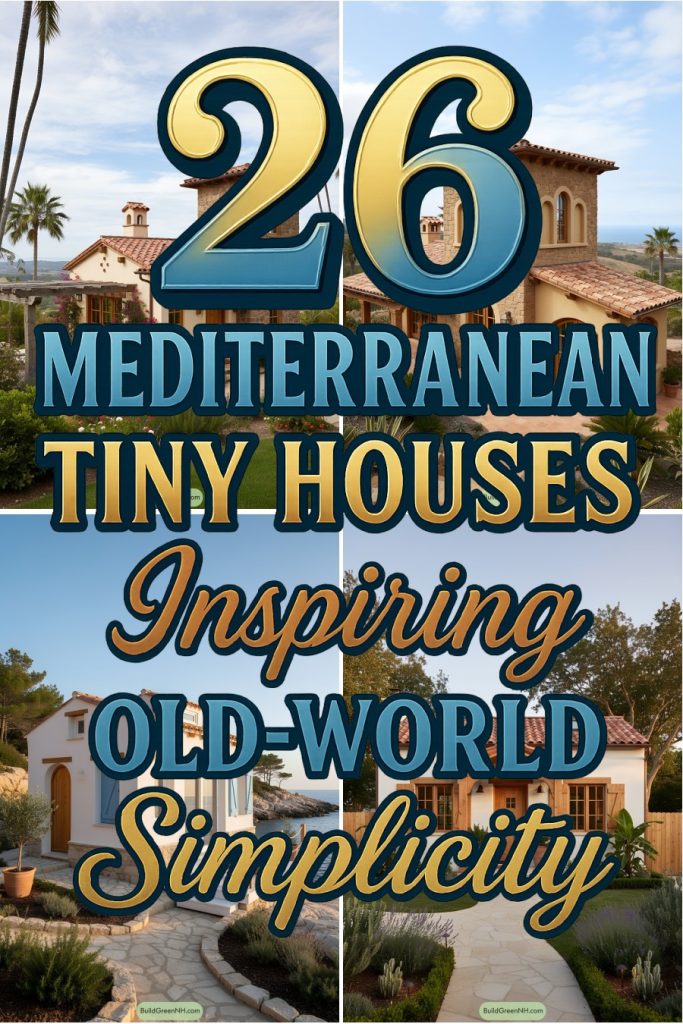
Table of Contents





