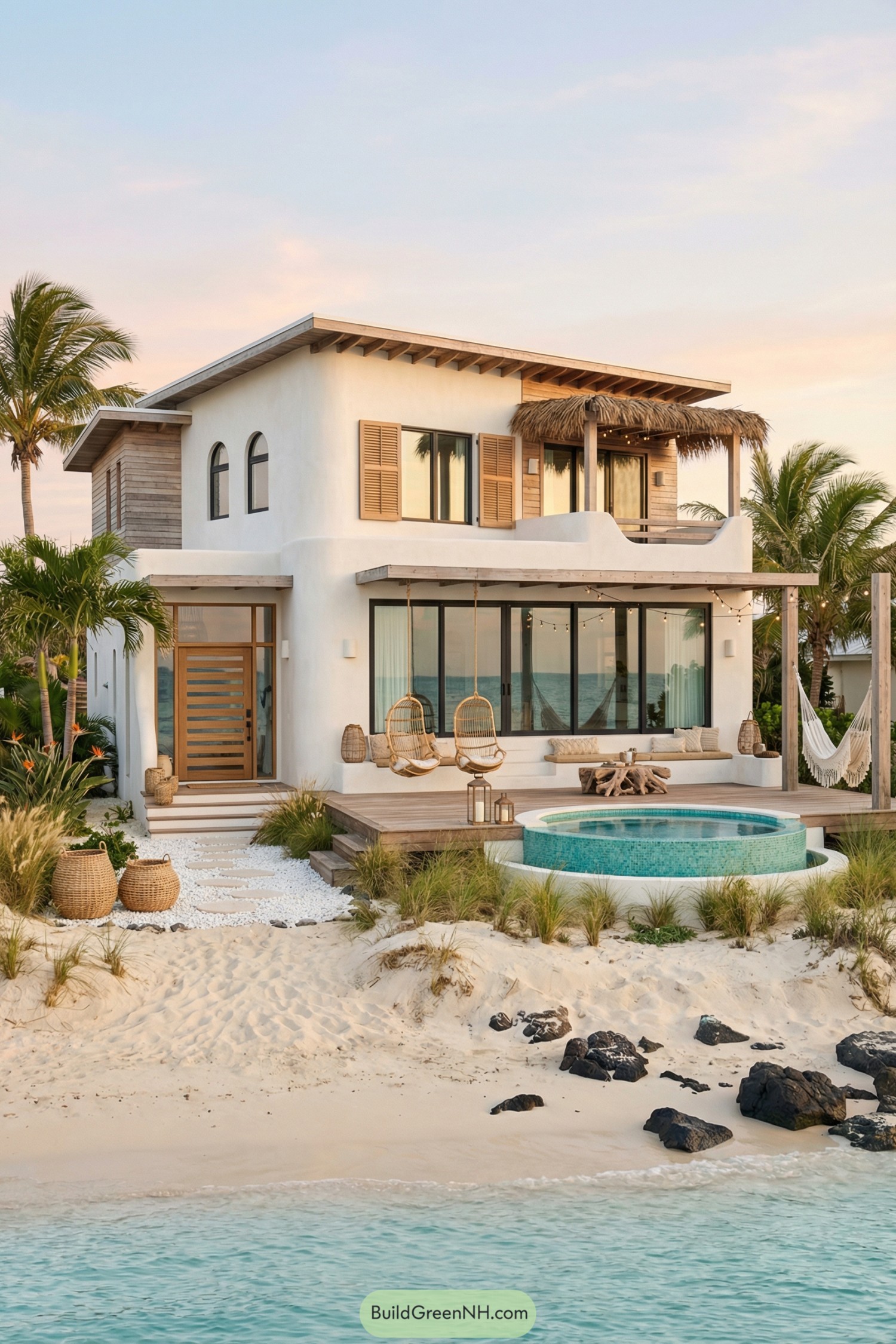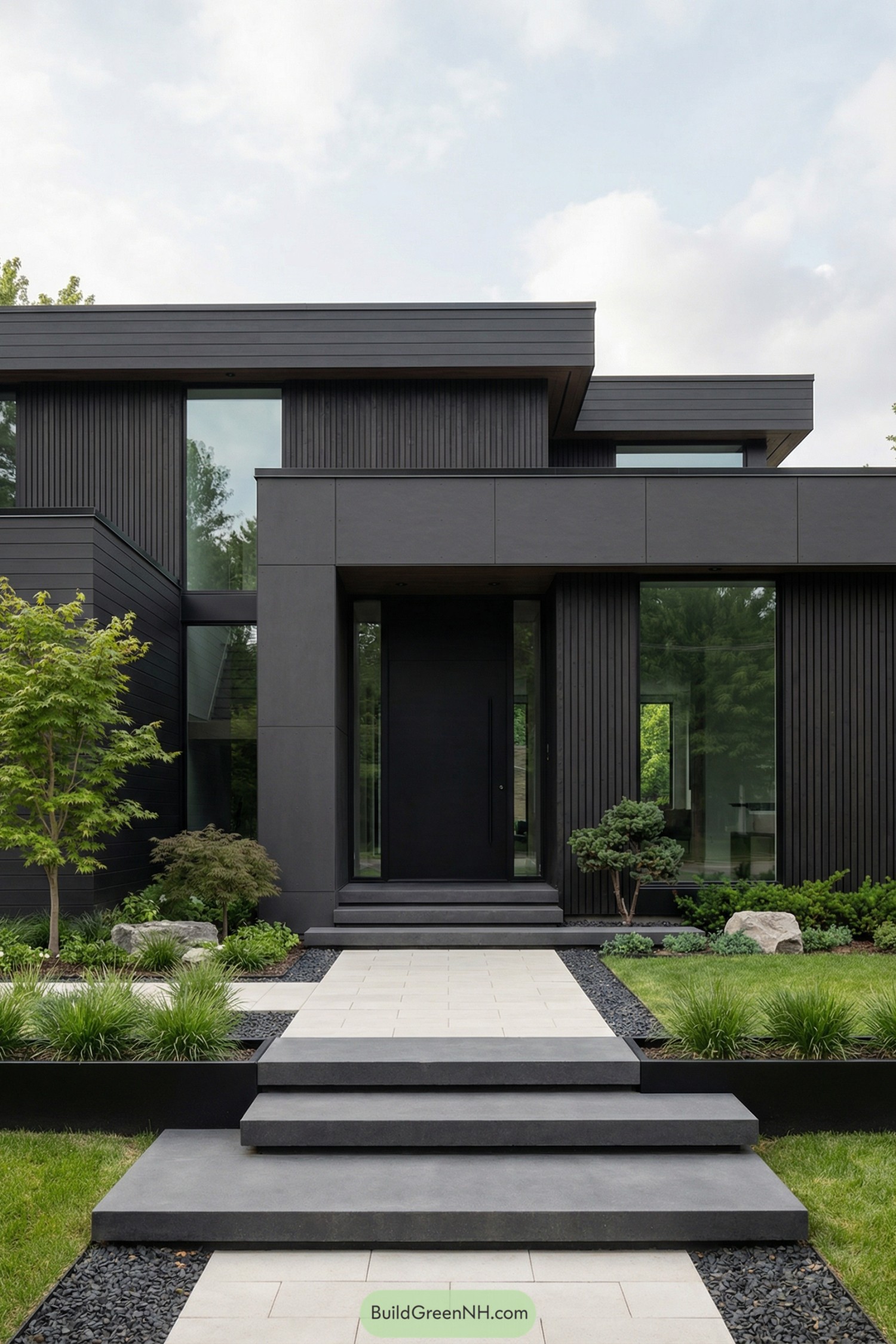Last updated on · ⓘ How we make our designs
Check out how our Mediterranean stone house designs handle sun, sea air, with textured materials, and timeless curb appeal.
We’re drawn to salt air, quiet hill towns, and the way afternoon light skims a limestone wall. Stone remembers the climate better than apps do, so we let it lead.
These homes hinge on proportion, natural materials, and shade that actually works. Thick walls, deep reveals, cross-ventilation, and courtyards that sip the breeze.
Expect clean lines with rugged texture, contemporary comfort tucked into age-old bones. Have a look at the details, stone lintels, limewash, hand-cut corners – nothing fussy, just things that get better with time.
Rustic Aegean Stone Cottage
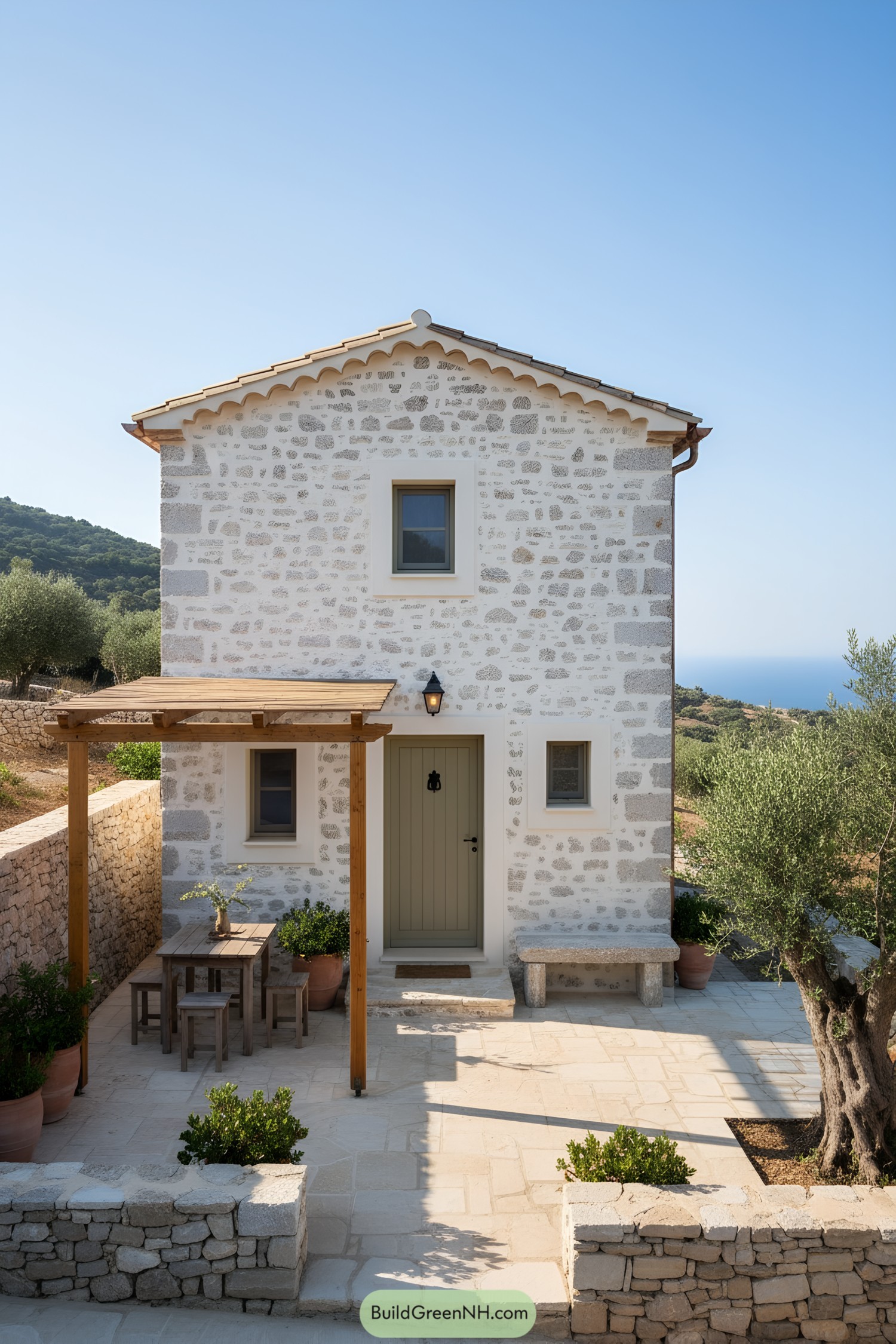
This compact cottage celebrates lime-washed rubble masonry with neatly dressed openings, soft sage doors, and scalloped terracotta eaves. A timber pergola shades a tight courtyard, inviting slow lunches and maybe a second espresso—pure Mediterranean pragmatism.
Proportions are simple and honest: a tall gable volume, punctuated by modest windows that manage heat and glare. Local stone walls and pale paving echo the surrounding terraces, blending tradition with low-maintenance durability and sea-breeze charm.
Sunlit Tuscan Courtyard Manor
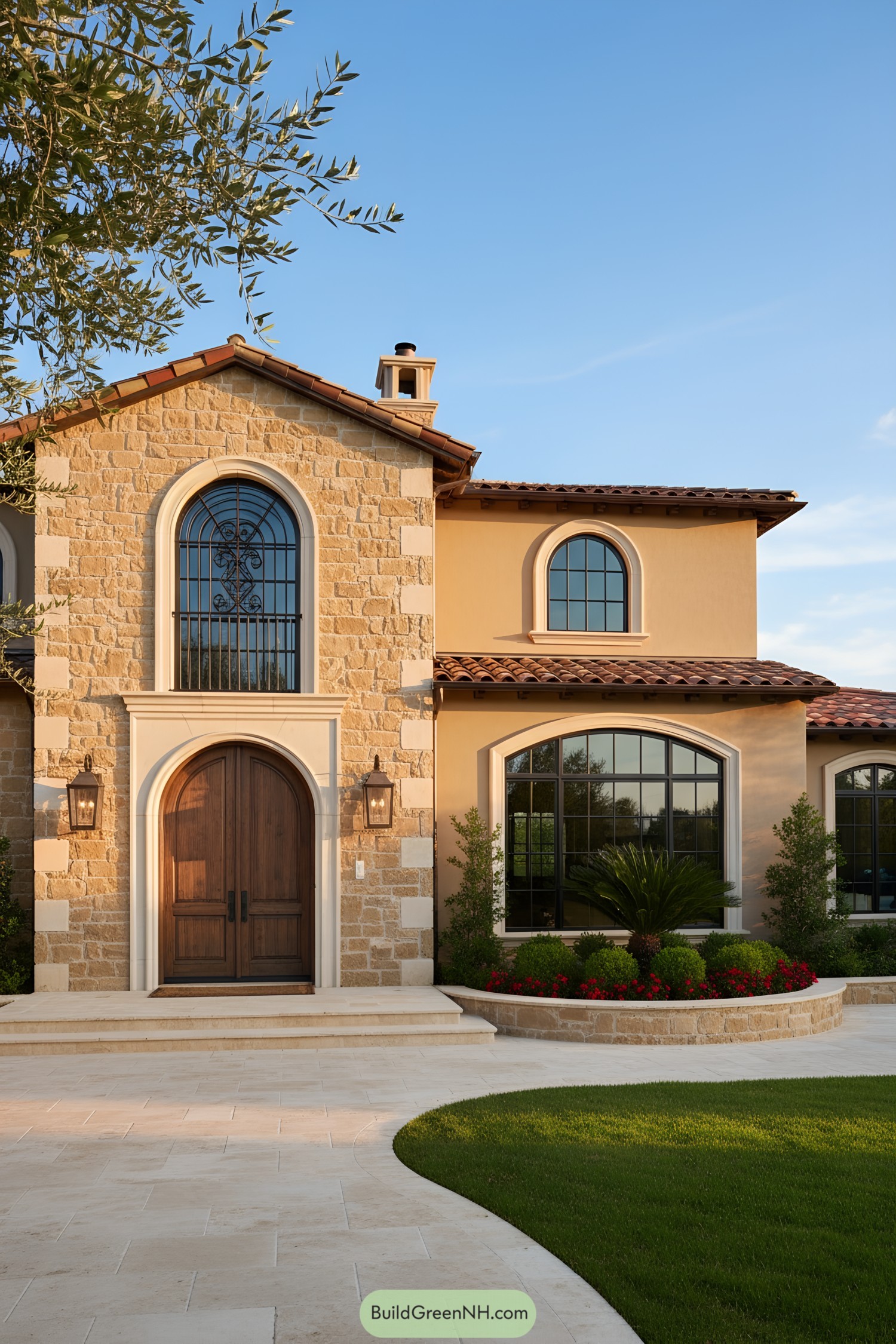
Warm limestone blocks pair with smooth stucco, while deep-set arched windows bring in generous light. The solid walnut double door and wrought-iron grille nod to old-world craftsmanship without feeling stuffy.
Low-pitched terracotta roofs with exposed rafters create shade and a relaxed silhouette, perfect for long summers. A curved planter and crisp paving frame the entry, proving that elegance can also be easygoing.
Hillside Adriatic Stone Retreat
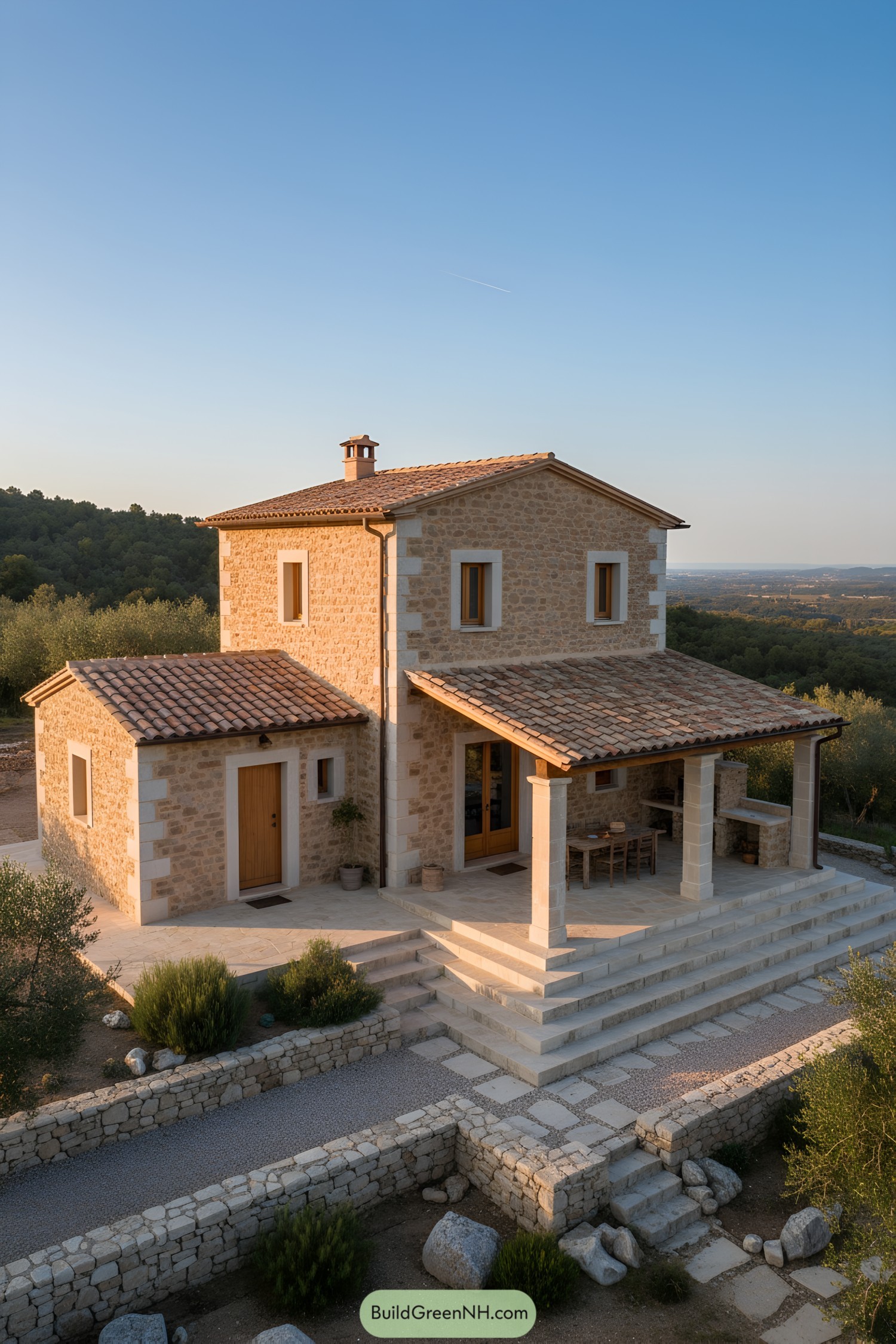
Hand-cut limestone walls and terracotta tiles root the home in its hillside, with crisp ashlar quoins sharpening the rustic texture. A deep portico on robust columns creates a shaded outdoor room, perfect for long lunches and even longer sunsets.
The stepped terrace stages a gentle descent into the landscape, echoing ancient agrarian terraces common to the region. Slim wood-framed windows and a warm timber door balance solidity with welcome, proving that sturdiness and charm can, in fact, be best friends.
Amber-Clad Iberian Villa
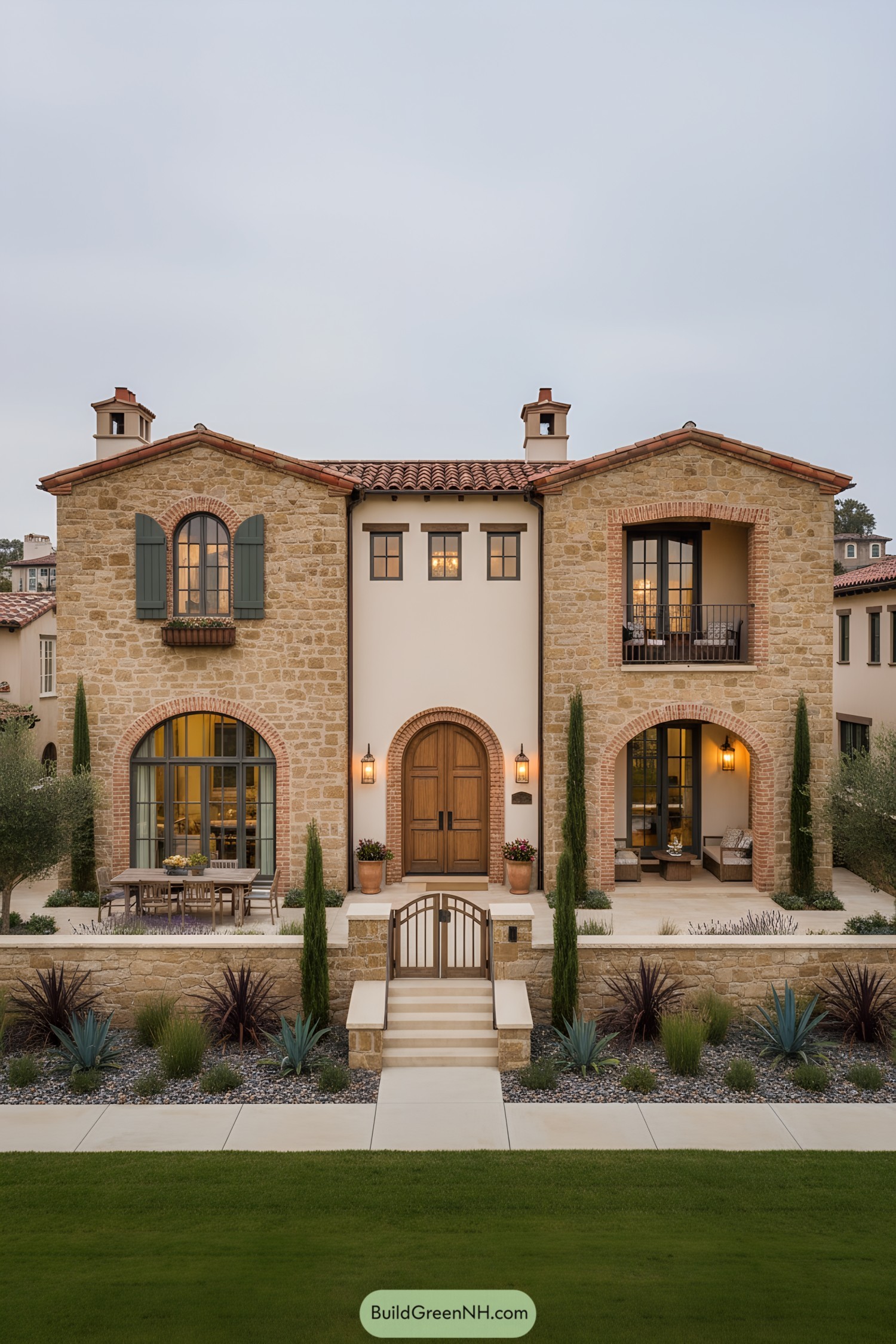
Warm sandstone walls pair with clay tile roofing, while brick-lined arches frame generous windows and loggias. A centered wooden portal, flanked by lanterns and cypress, gives the façade a calm, symmetrical rhythm with a welcoming wink.
Iron balconies, shuttered arched windows, and creamy stucco nod to Spanish Revival traditions interpreted for modern living. Drought-tolerant plantings and a low garden wall stitch the home to its landscape, proving elegance can also be low-maintenance—your hose will thank you.
Sea-Breeze Limestone Pavilion
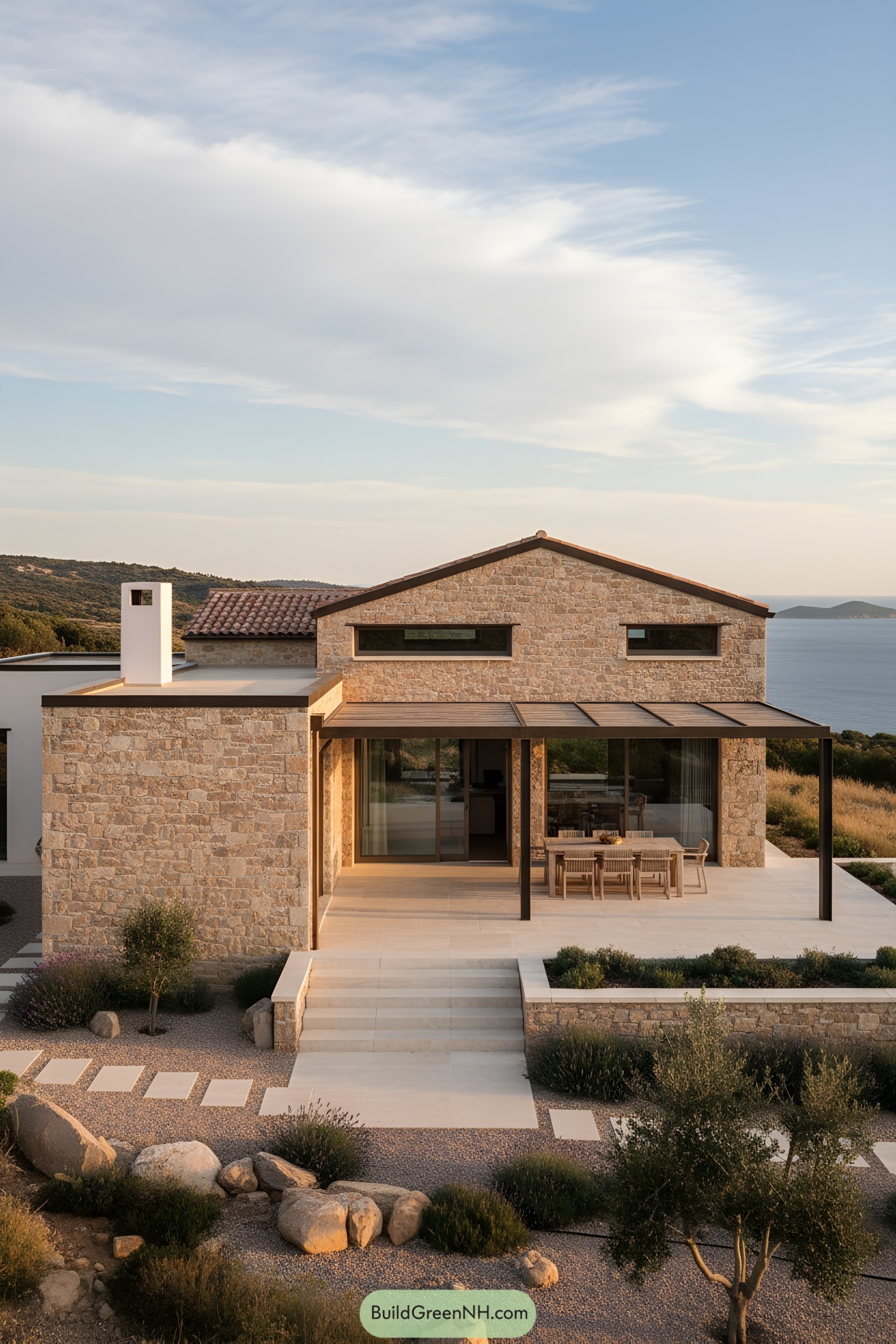
Clad in warm limestone, the home pairs a simple gabled volume with a flat-roofed wing to balance tradition and clean-lined modernity. Slim metal pergola rafters cast shifting shade over the patio, turning the dining area into a sun-savvy stage set.
Narrow clerestory windows tuck beneath the eaves, tempering glare while framing horizon slices—because who needs curtains when the view does the talking. The drought-tolerant garden of olives, lavender, and gravel pathways grounds the architecture in its coastal climate, proving sustainability can look effortlessly chic.
Olive-Grove Terracotta Haven
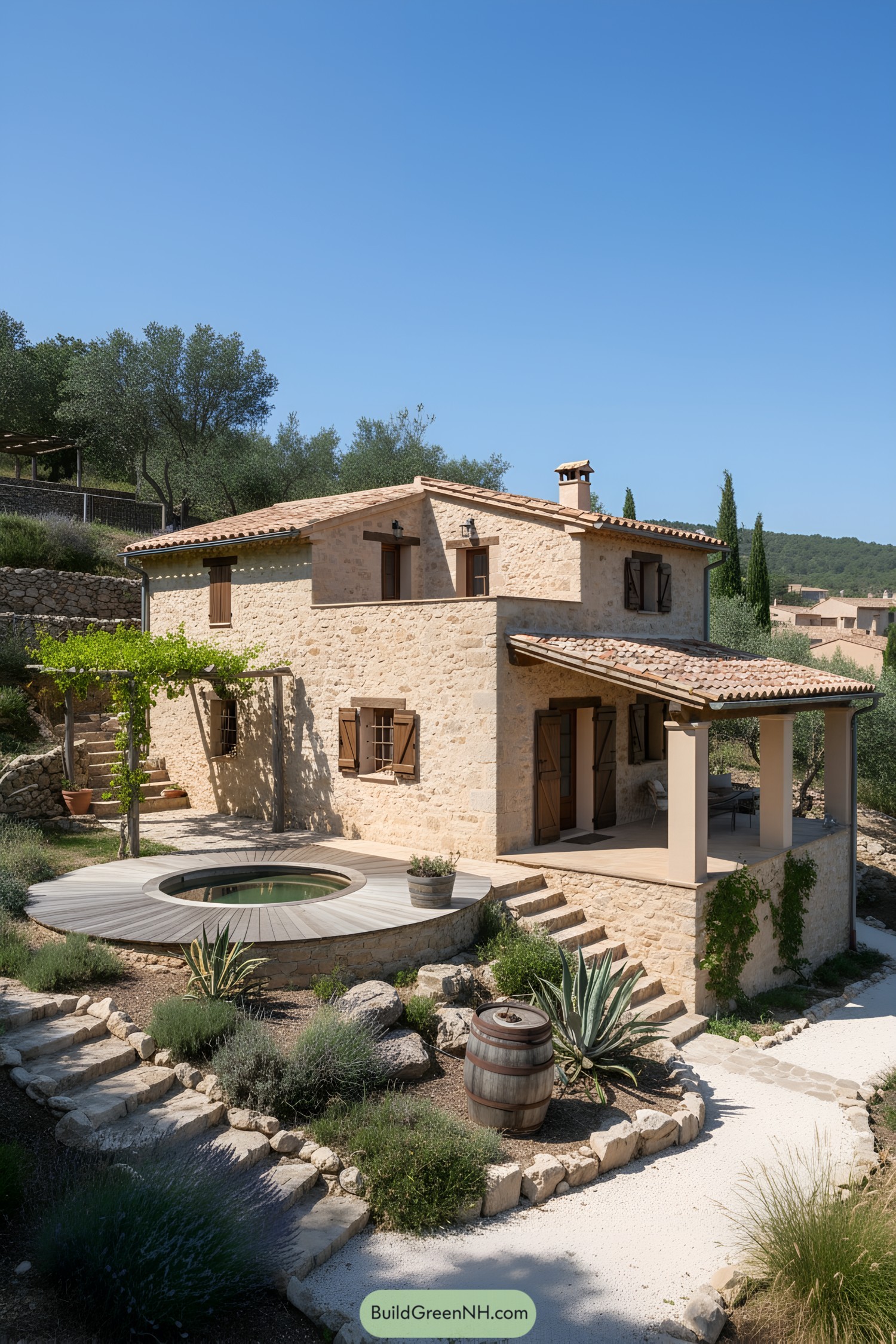
Honeyed limestone walls, timber shutters, and a terracotta roof give this haven its sun-warmed character. A shaded portico and timber pergola stitch together indoor comfort with breezy outdoor living—because siestas deserve options.
The circular plunge pool sits in a low deck, echoing old cisterns while offering a modern cool-down. Native plantings, dry-stacked terraces, and gravel paths borrow from rural farmsteads, making the landscape low-maintenance and high-charm.
Golden-Ledge Provençal Garden Cottage
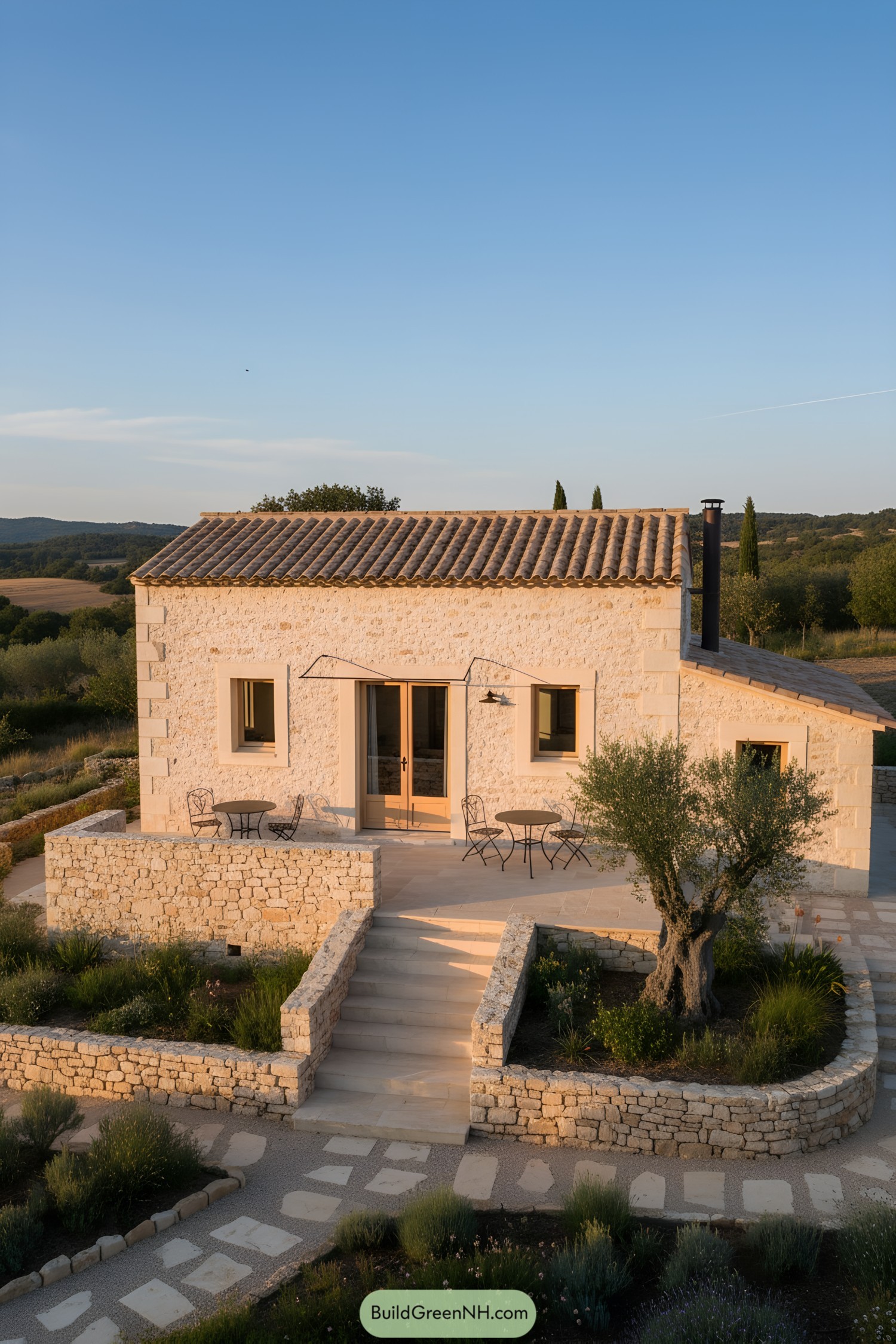
Hand-hewn limestone blocks and thick reveals frame warm timber doors, creating a façade that feels both sturdy and inviting. A clay barrel-tile roof caps the form, catching late sun like a well-placed highlight on a painting.
Tiered garden walls in dry-stack stone guide you up to twin café terraces, perfect for shade-chasing throughout the day. Soft Mediterranean plantings—lavender, rosemary, and an old olive—soften the geometry, proving that hardscape can have a gentle side.
Evening-Stone Poolside Residence
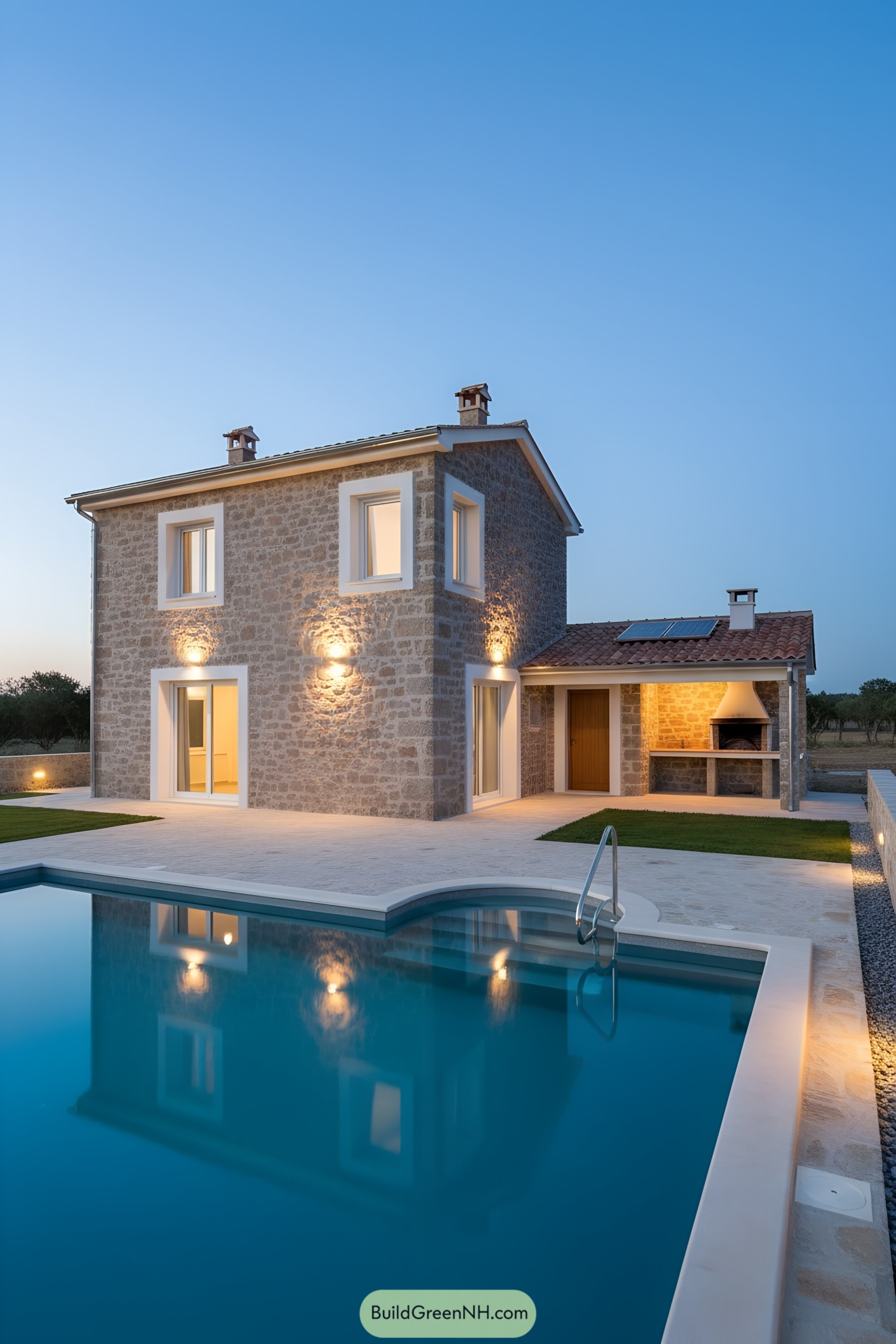
Hand-chiseled limestone walls and crisp white trim deliver a clean, contemporary edge to a timeless Mediterranean massing. Generous sliders open to a sculpted pool terrace, where the soft wall lights turn stone into a warm evening backdrop.
A compact annex with a clay-tile roof hides an outdoor kitchen and chimneyed grill, ready for long dinners that mysteriously refuse to end. Solar panels nod to modern efficiency, blending tradition and sustainability without making a fuss.
Cliff-Edge Limestone Pergola Residence
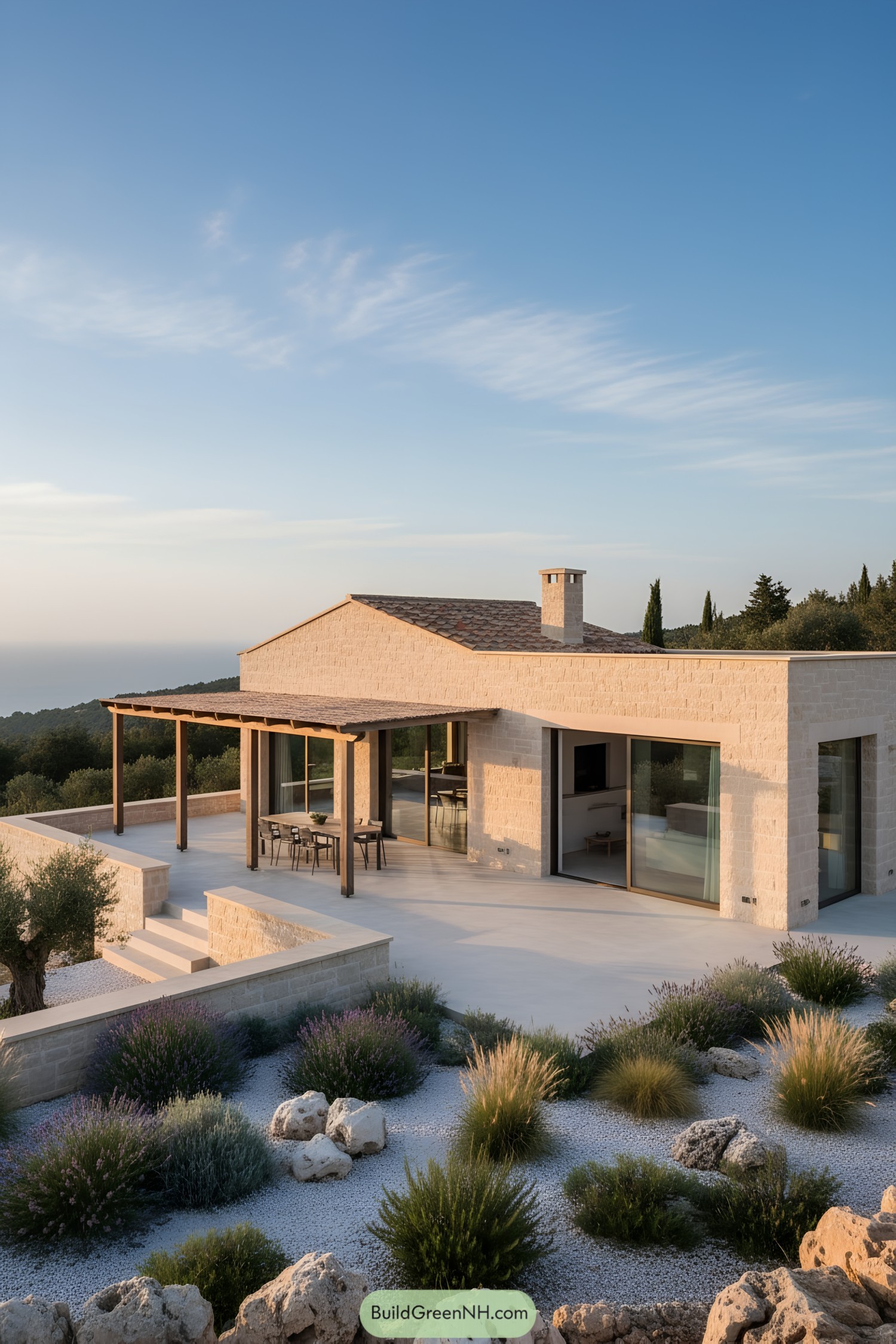
Chiseled limestone walls meet broad glass sliders, balancing rustic tactility with barefoot-ready modernity. The low-pitched clay-tile roof and deep pergola carve generous shade, because nobody wants to fry with the olives.
A terraced plinth extends living spaces outward, guiding views to sea and framing alfresco dining under timber beams. Drought-tolerant plantings and pale gravel echo coastal scrub, proving sustainability can look chic and require almost zero fuss.
Sun-Washed Limestone Gable Homestead
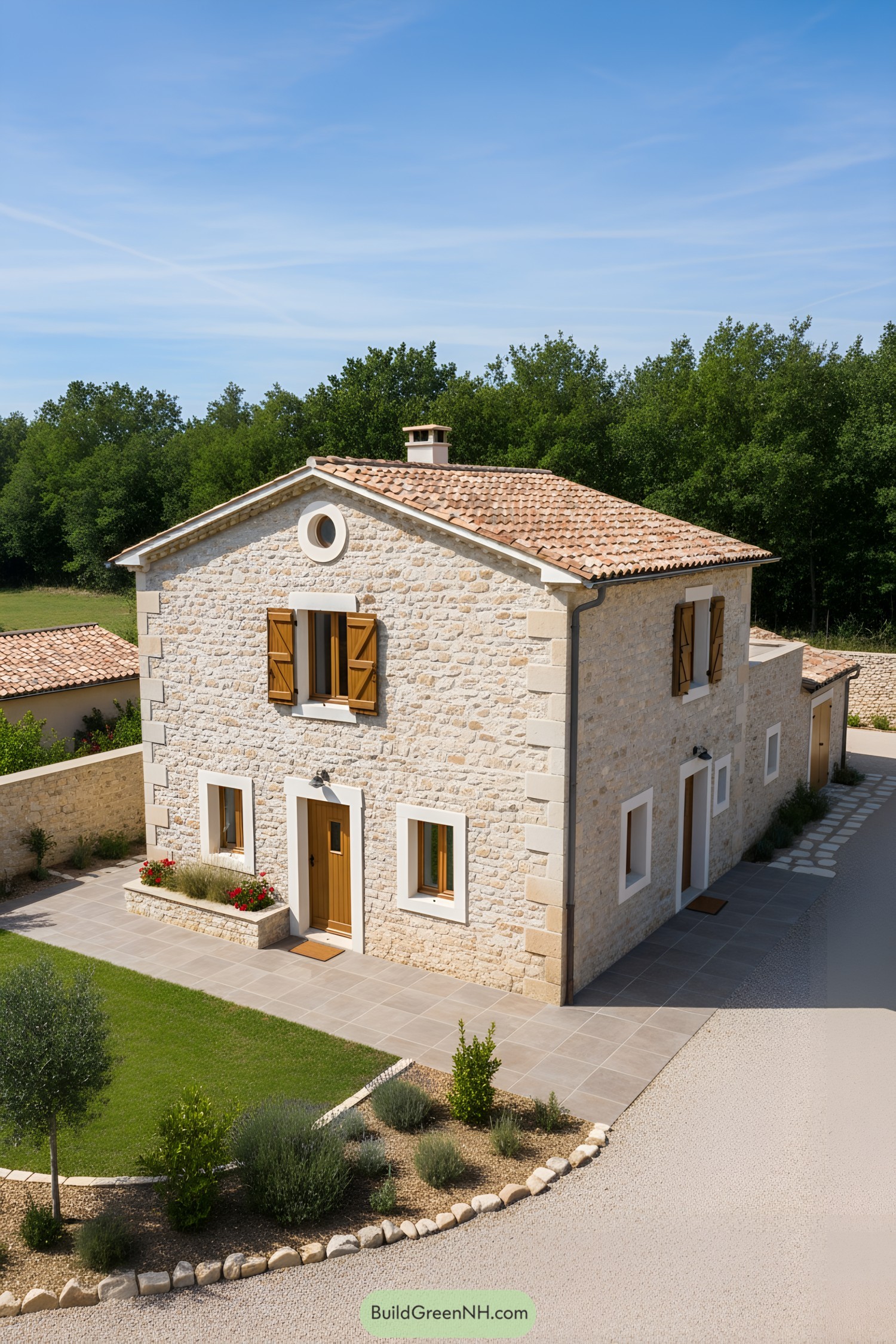
Thick limestone walls and crisp white trim give this gabled homestead a timeless, salt-kissed character. Terracotta roof tiles, wood shutters, and a stout chimney nod to coastal villages where shade and breeze are prized commodities.
A low-slung side wing and paved terraces create sheltered outdoor rooms that flow effortlessly into a tidy Mediterranean garden. The palette is intentionally earthy—stone, clay, and timber—so the house feels grown from the site rather than dropped onto it.
Turquoise-Shutter Vineyard Courtyard Cottage
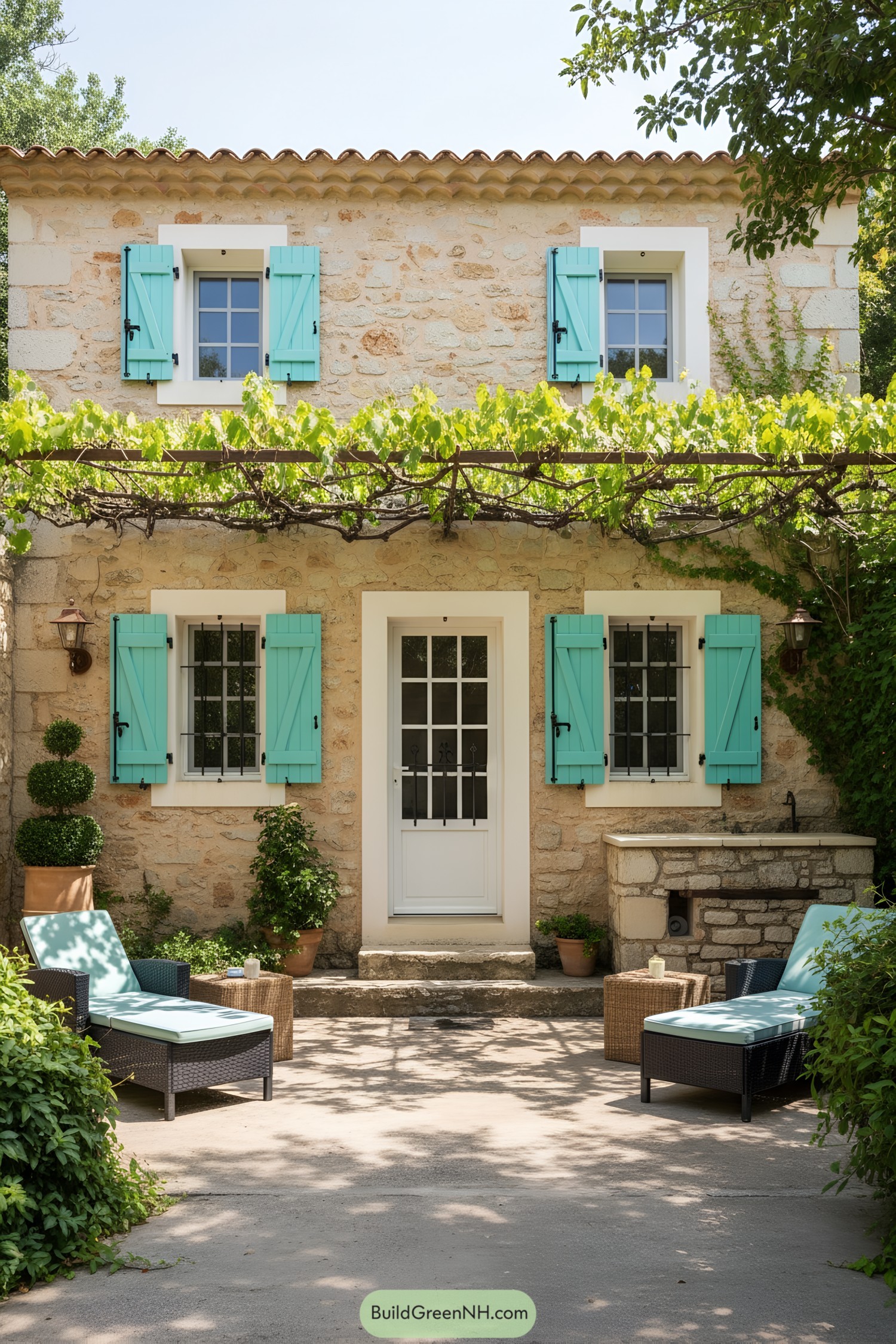
Warm, rough-hewn limestone walls pair with crisp white trims and turquoise shutters for a charming coastal accent that feels fresh, not fussy. A low clay-tile roof caps the facade, while iron-grilled windows and a centered door balance symmetry with cottage intimacy.
A grapevine-draped pergola shades the terrace, casting dappled patterns over wicker loungers and potted topiary—nature’s own latticework. Inspired by sunlit Mediterranean courtyards, the design favors breathable outdoor living, small pleasures, and the belief that shade can be stylish and stubbornly photogenic.
Sunlit Archway Stone Tower Villa
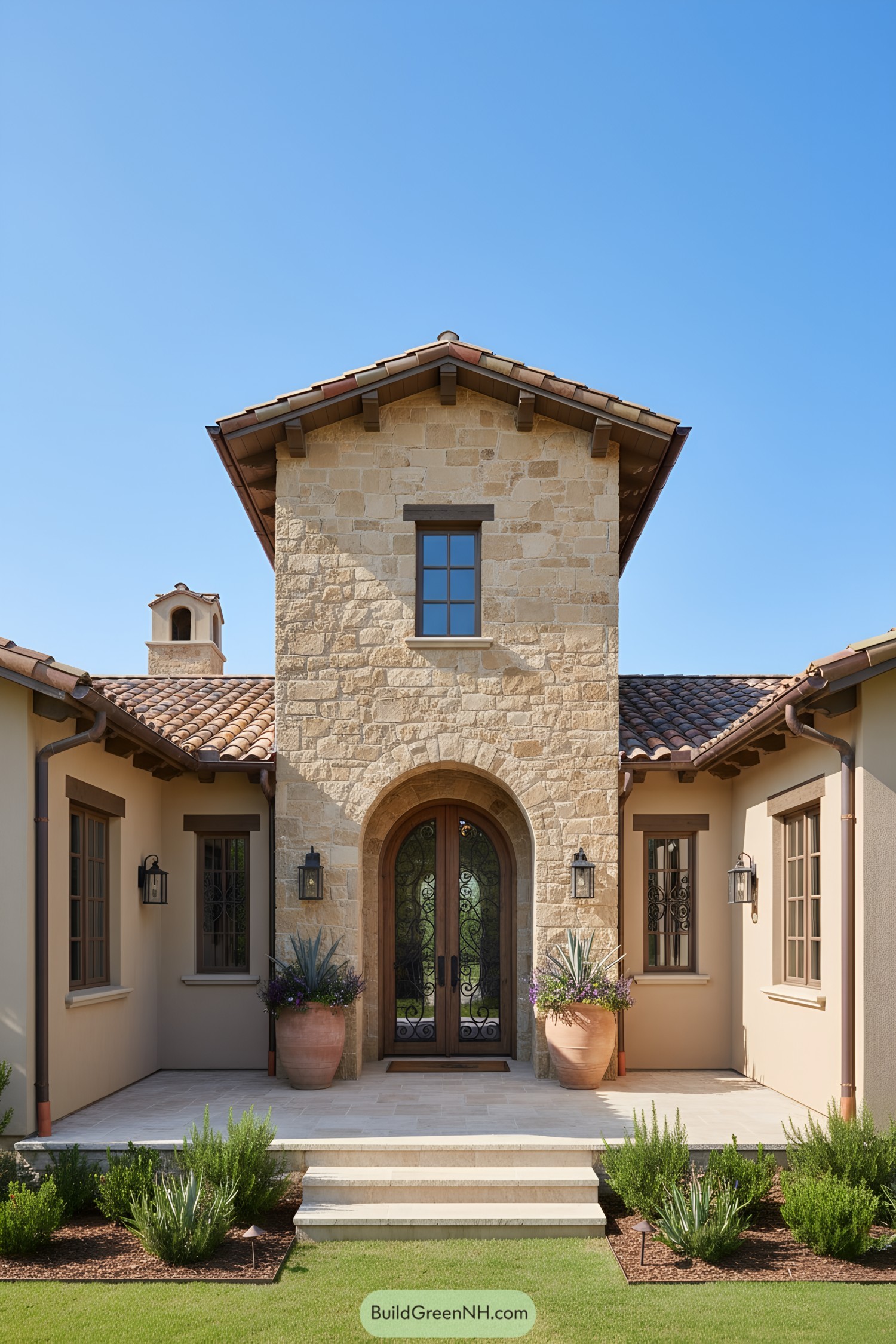
A central limestone tower anchors the composition, framing a graceful arched doorway with wrought-iron detailing that hints at craftsmanship rather than showmanship. Flanking stucco wings and terracotta roof tiles soften the massing, creating a courtyard-like arrival that feels both stately and relaxed.
The palette borrows from coastal villages—honeyed stone, aged wood, and bronze lanterns—while generous overhangs and deep-set windows manage sun and shade like seasoned locals. Potted agaves and clipped shrubs add a crisp, low-water landscape that complements the masonry and whispers, less lawn, more lounging.
Twilight-Stone Loggia Courtyard Villa
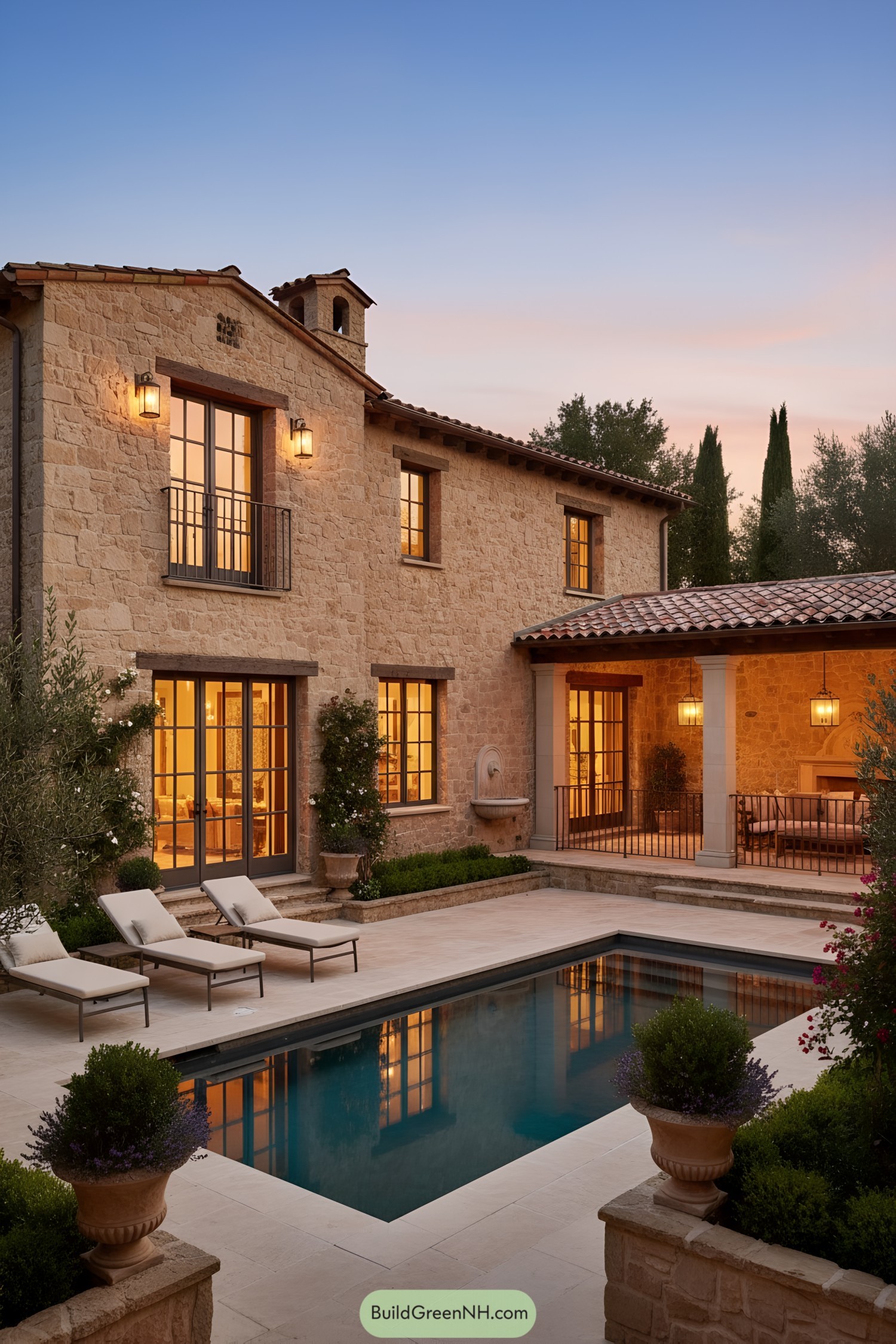
Hand-chiseled limestone walls, timber lintels, and clay barrel tiles create a timeless shell that ages gracefully with the climate. Steel-framed French doors and a slim Juliet balcony punctuate the facade, letting warm interior light spill into the courtyard like a friendly invitation.
A covered loggia anchors the layout, framing the pool with lanterns and a masonry fireplace for shoulder-season lounging—because aperitivo waits for no forecast. Subtle classical details, from corbelled eaves to a wall fountain, nod to historic farmhouses while clean lines and restrained planting keep it refreshingly current.
Sage-Shuttered Limestone Courtyard Maison
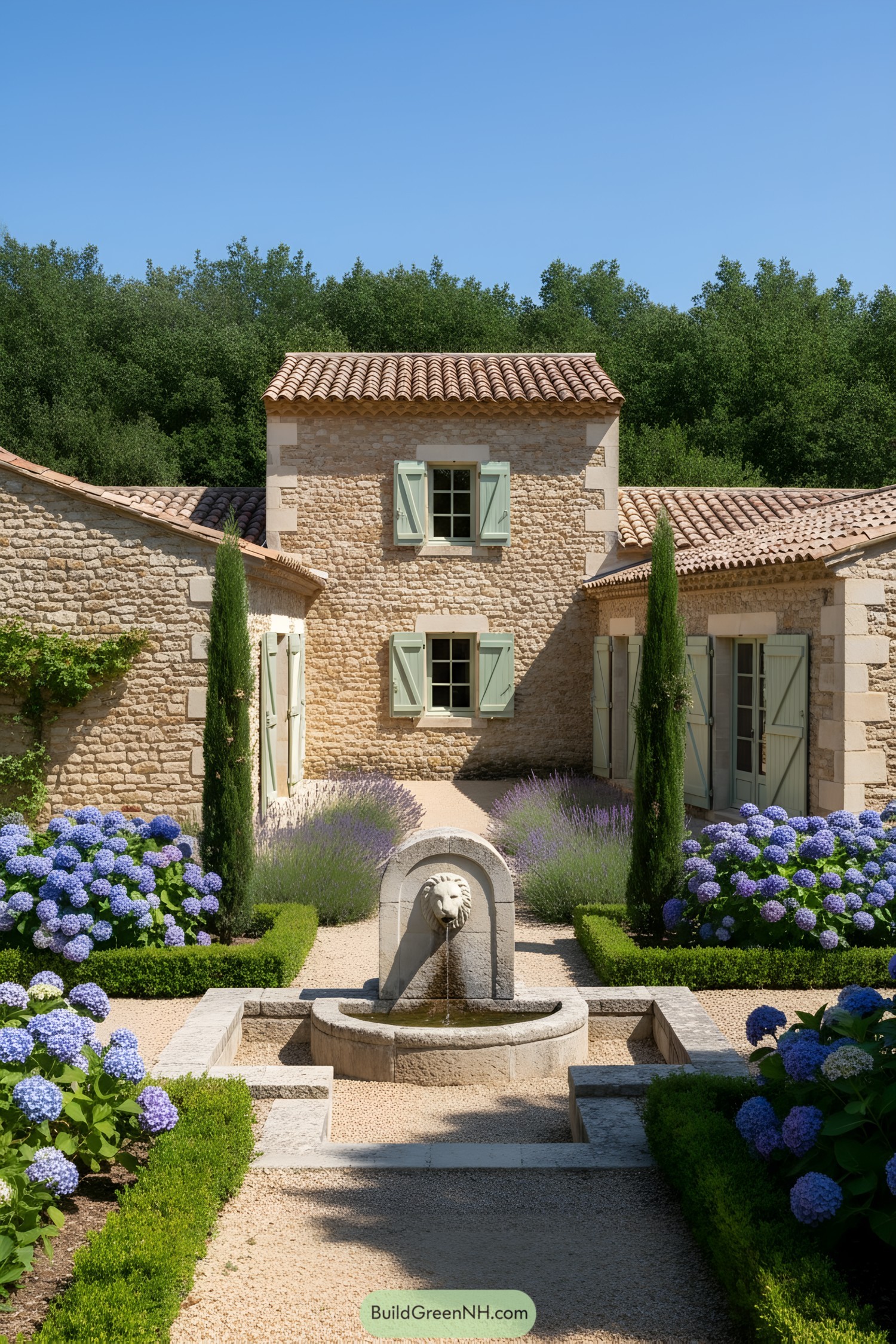
Hand-chiseled limestone walls, pale mortar joints, and soft sage shutters create a calm, sun-bathed envelope that feels timeless. A clay barrel-tile roof and crisp stone quoins add texture and shadow, the architectural equivalent of sunglasses on a bright day.
The plan orients around a symmetrical courtyard anchored by a lion-head fountain, with gravel paths threading between clipped boxwood, lavender, and hydrangeas. Tall cypress punctuates the axes, borrowing cues from Provençal farmsteads while keeping the composition elegantly restrained.
Whispering Arches Courtyard Maison
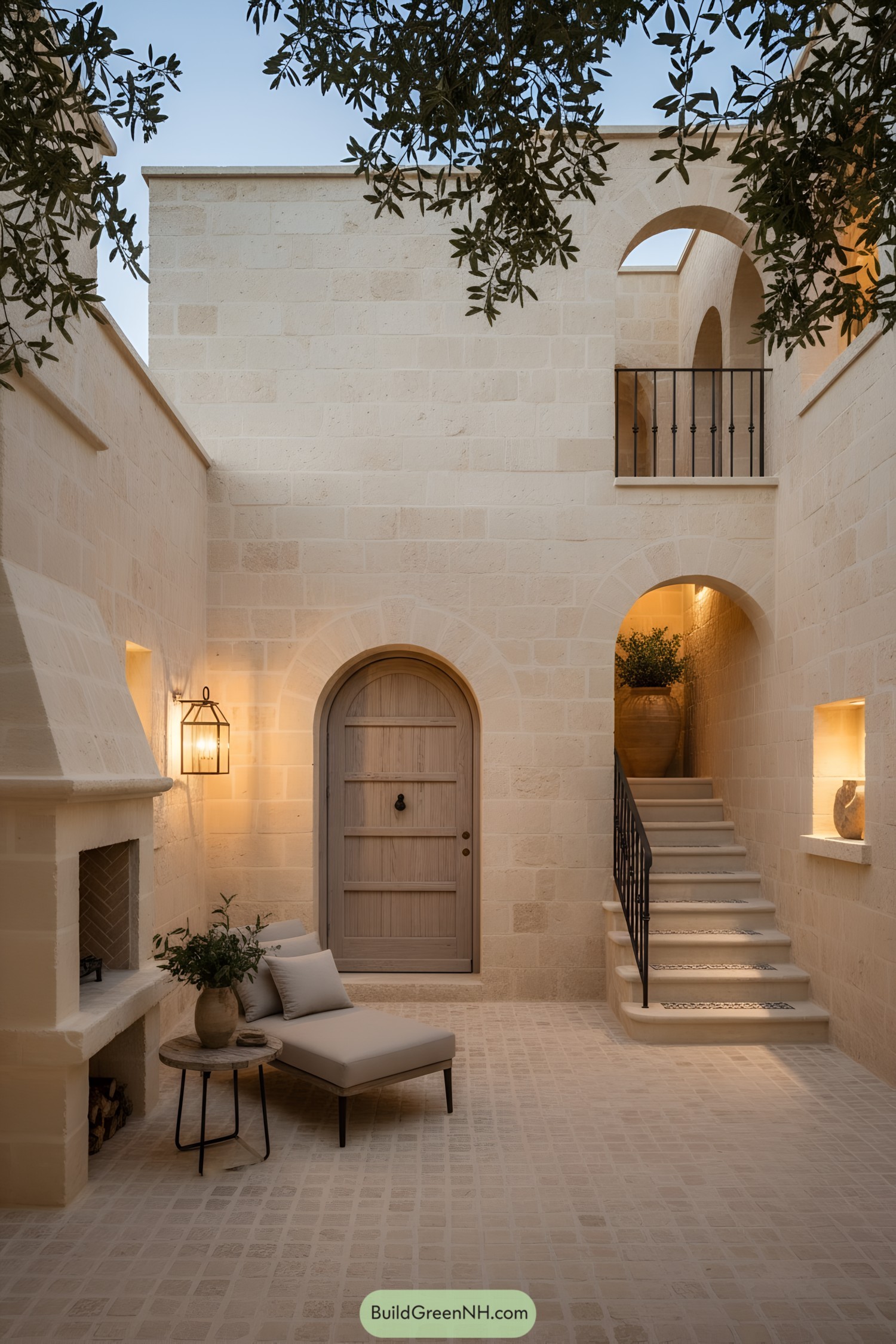
Hand-cut limestone blocks form calm, monastic walls, softened by rounded arches and a timber plank door with a classic ring knocker. Subtle niche lighting and an iron balustrade add a refined rhythm, like a quiet melody at dusk.
A compact outdoor salon tucks beside a stuccoed fireplace, pairing pale cushions with a rustic side table for effortless repose. Inspired by suncoast monasteries and coastal palazzi, the palette stays sandy and serene—proof that tranquility can, in fact, be built.
Terraced Limestone Horizon Villa
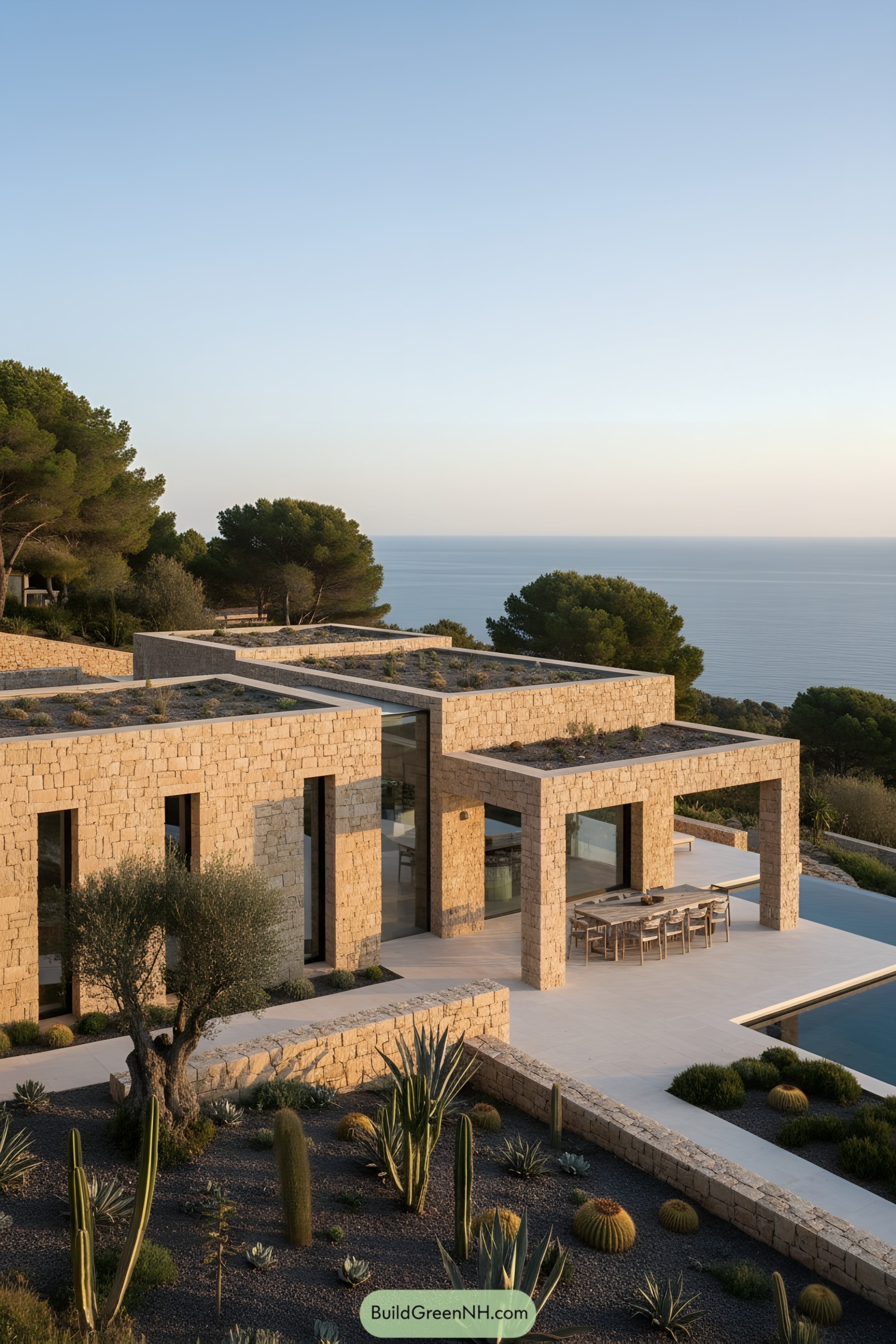
Stacked rectilinear volumes in warm, rough-cut limestone create bold shadows and breezy outdoor rooms oriented to the horizon. Slim vertical windows and generous sliding glass frame the coast while keeping the interiors cool—shade does the heavy lifting so the AC can take a nap.
Green roofs and drought-loving cactus gardens stitch the home into its hillside, echoing traditional Mediterranean terraces with a crisp, contemporary edge. A low, linear pool and stone platform extend the architecture into the landscape, inviting long lunches and longer sunsets.
Cliffside Sunstone Terrace Cottage
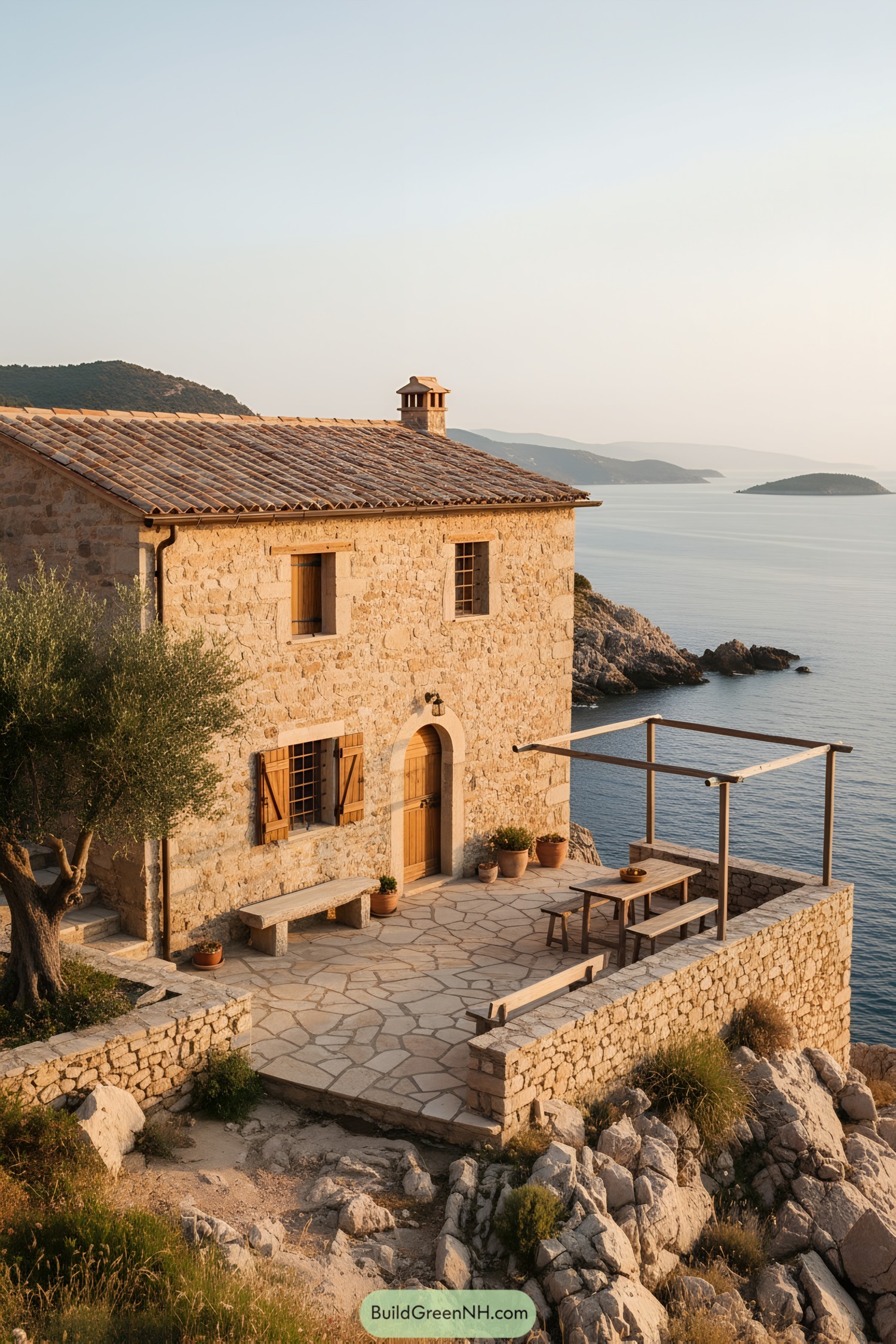
Hand-hewn limestone walls, timber shutters, and a tile roof ground the cottage in timeless Mediterranean craft. A broad flagstone terrace steps out to the horizon, where a simple pergola frames dining with sea breezes and salty jokes.
The palette echoes the coastline—sand, sunbaked clay, and weathered wood—so the structure feels grown from the cliff itself. Proportions are compact and honest, inspired by vernacular farmhouses that prized shade, cross-ventilation, and the joy of a good bench under an olive tree.
Lavender-Edge Portico Stone Villa
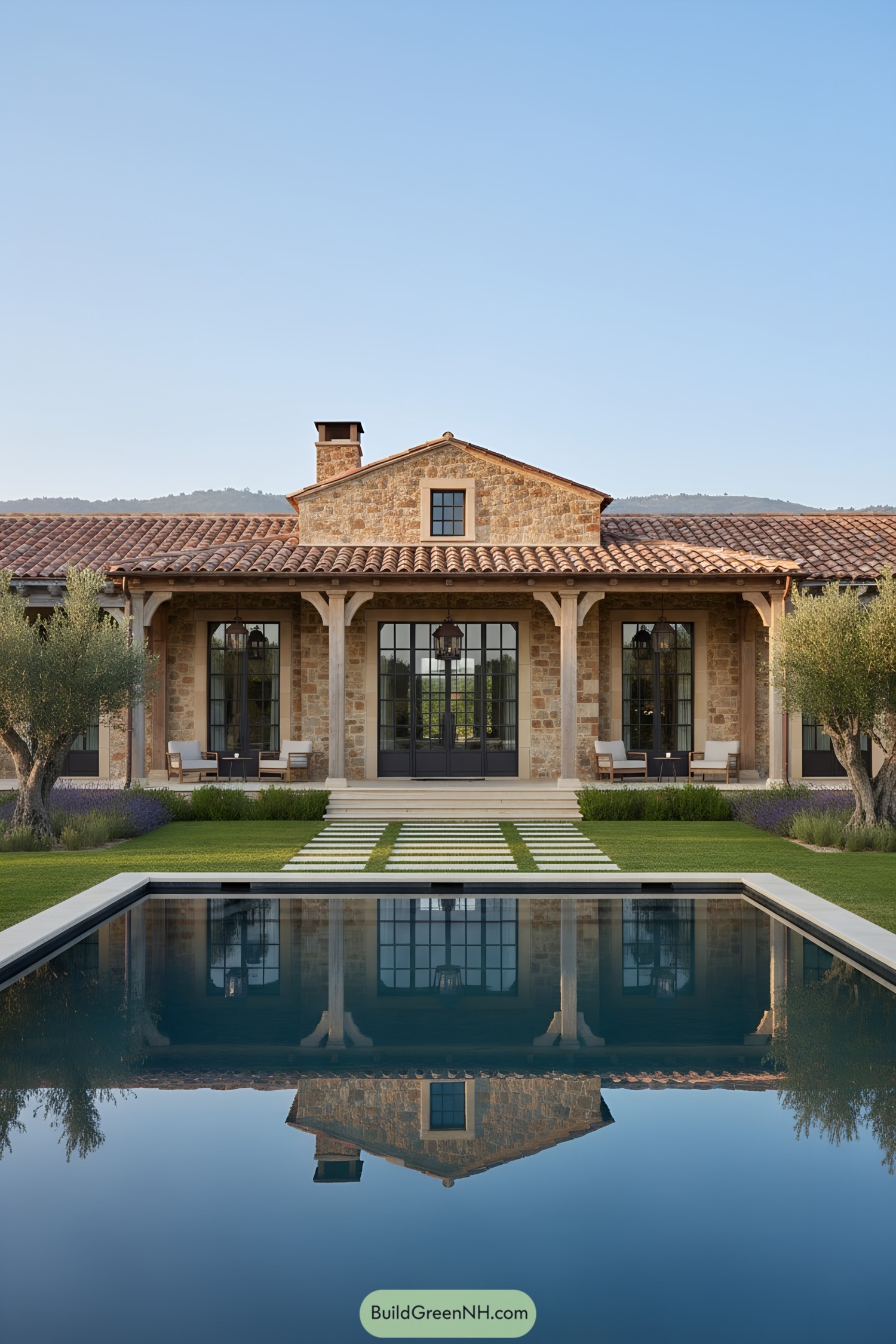
Hand-hewn limestone walls and a low-slung terracotta roof anchor the villa in earthy warmth, while steel-framed doors add crisp, modern lines. The deep portico, detailed with timber posts and classical brackets, creates a shaded outdoor room that invites lingering longer than the sunset.
A geometric stepping-stone walk and mirror-still pool introduce a quiet formality, echoing Italian courtyard traditions with a contemporary wink. Olive trees and lavender borders soften the edges, drawing inspiration from coastal agrarian estates where architecture and landscape politely shake hands.
Whitewash Ridge-View Stone Bungalow
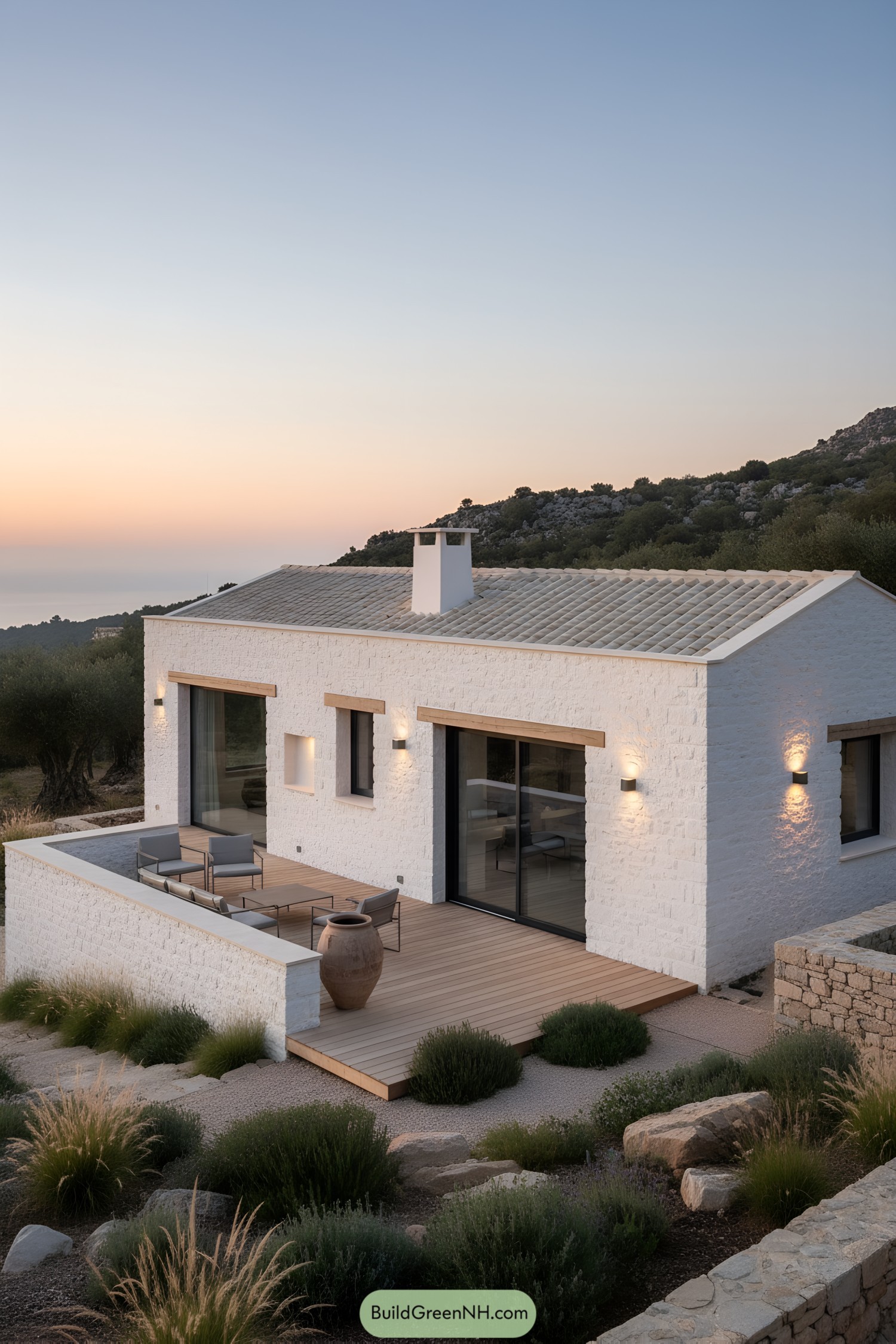
Chiseled limestone walls and a pale barrel-tile roof give the bungalow a sun-bleached, timeworn calm, while slim black-framed sliders add a crisp contemporary edge. The timber deck steps seamlessly from the living space, framed by low masonry planters and native grasses that do the landscaping heavy lifting with almost no water.
Warm sconces punctuate the façade, accenting small wood-linted openings that nod to vernacular farmhouses without feeling fussy. The overall composition borrows from Cycladic restraint—simple volumes, honest materials, and shade where you need it—so evenings stretch long and breezy, with zero architectural drama.
Amber-Arcade Courtyard Gatehouse
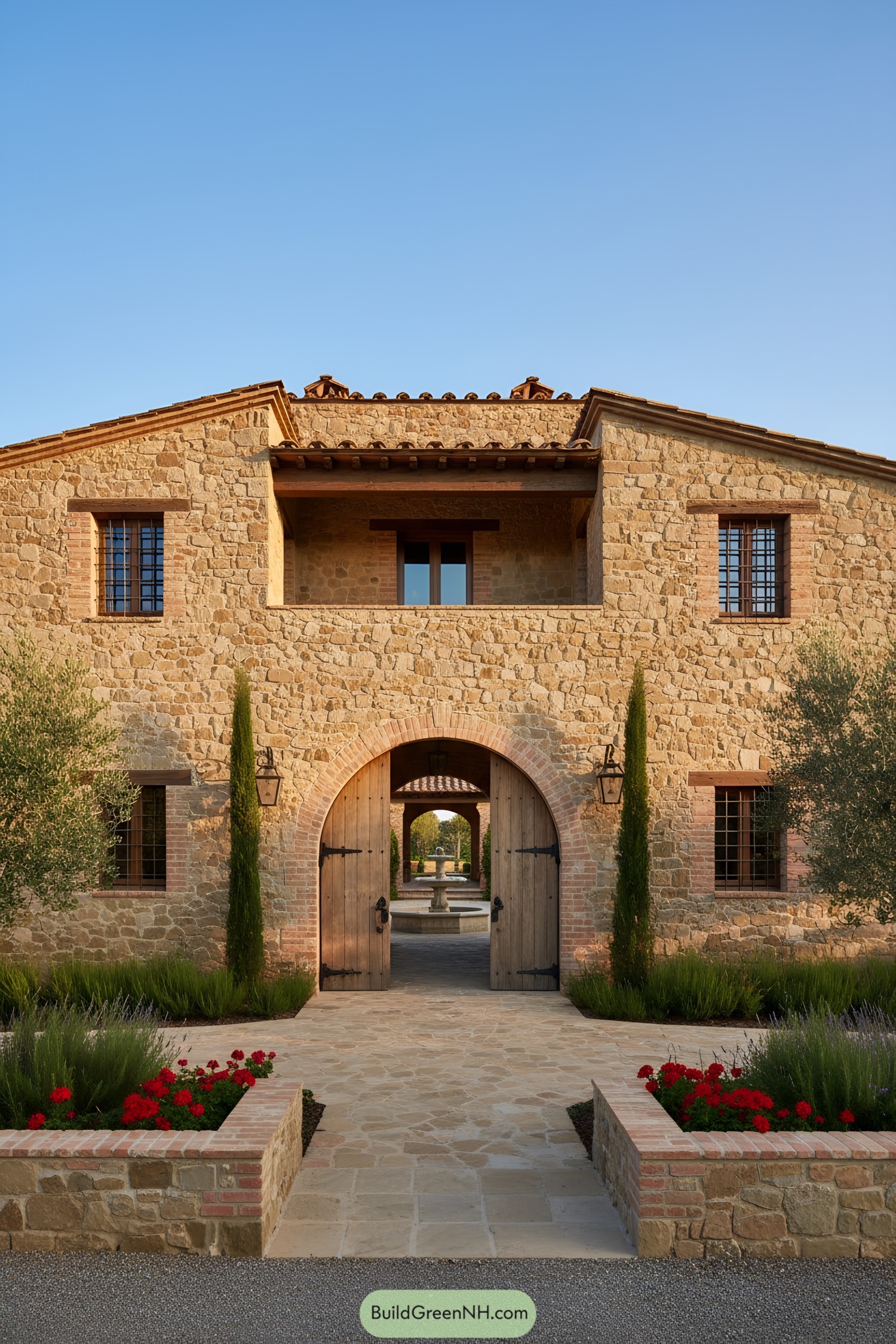
Hand-hewn limestone walls and warm brick trims frame a grand, timber-planked archway that opens to a symmetrical courtyard. The clay barrel tiles, deep eaves, and iron-grilled windows balance rustic charm with a touch of formality—like countryside manners with good shoes.
Inspired by fortified farmsteads, the design layers thick masonry, shaded loggias, and a procession from gate to fountain for a cinematic arrival. Slim cypress, lavender borders, and low brick planters stitch the building to the landscape, letting the architecture feel timeless without trying too hard.
Moonlit Arches Limestone Courtyard Manor
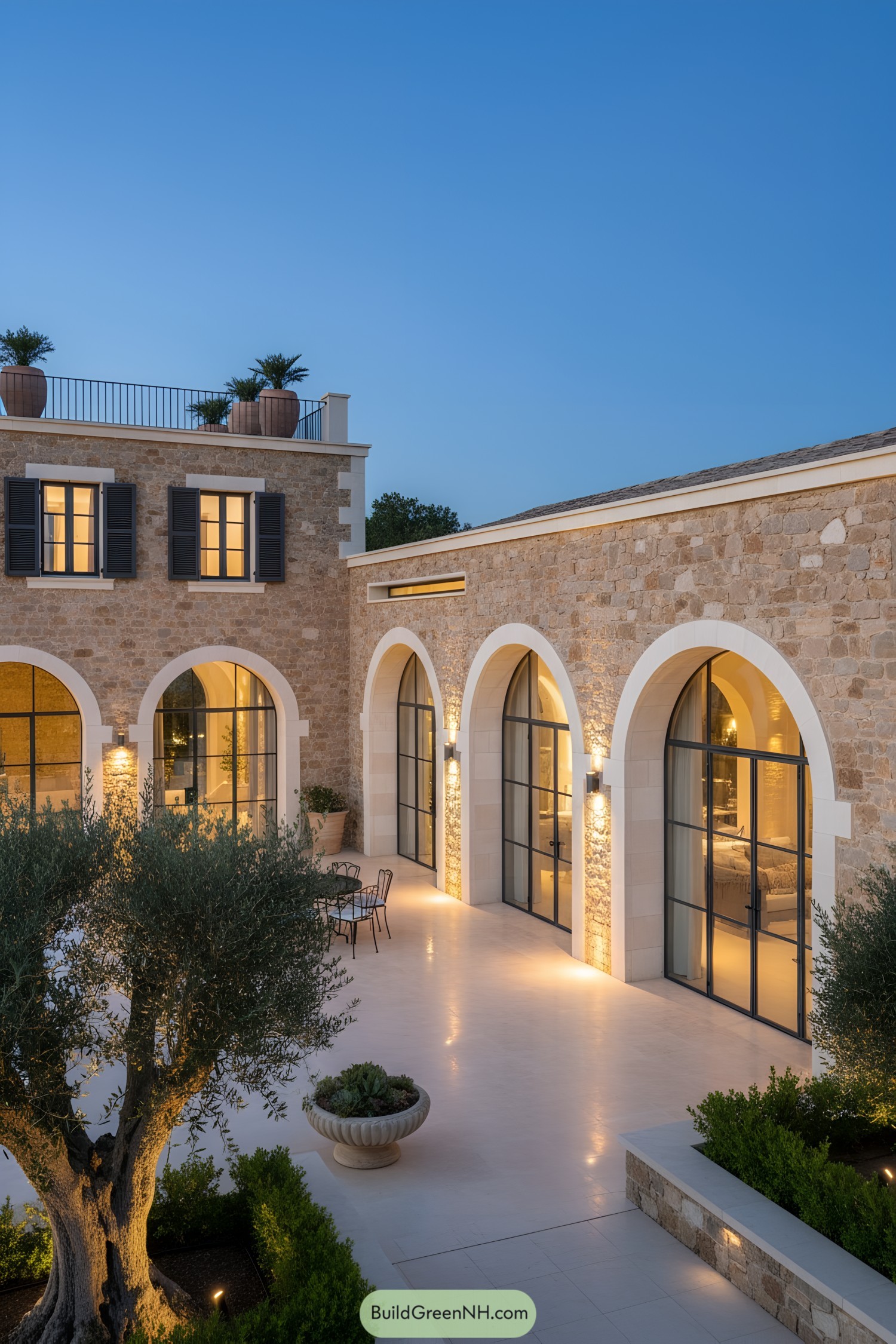
Hand-cut limestone walls meet sweeping steel-framed arches, creating a rhythm of light and shadow across the courtyard. The composition balances robust masonry with airy glazing, so evenings feel grand yet effortless—like tuxedo top, sandals below.
Shuttered windows, rooftop planters, and olive trees echo traditional coastal villas, while clean detailing and concealed lighting bring it smartly into the present. It’s a design shaped by sea-breeze living: cool stone underfoot, generous openings for cross-ventilation, and spaces that flow from sunrise espresso to starlit conversations.
Mint-Shutter Coastal Stone Hideaway
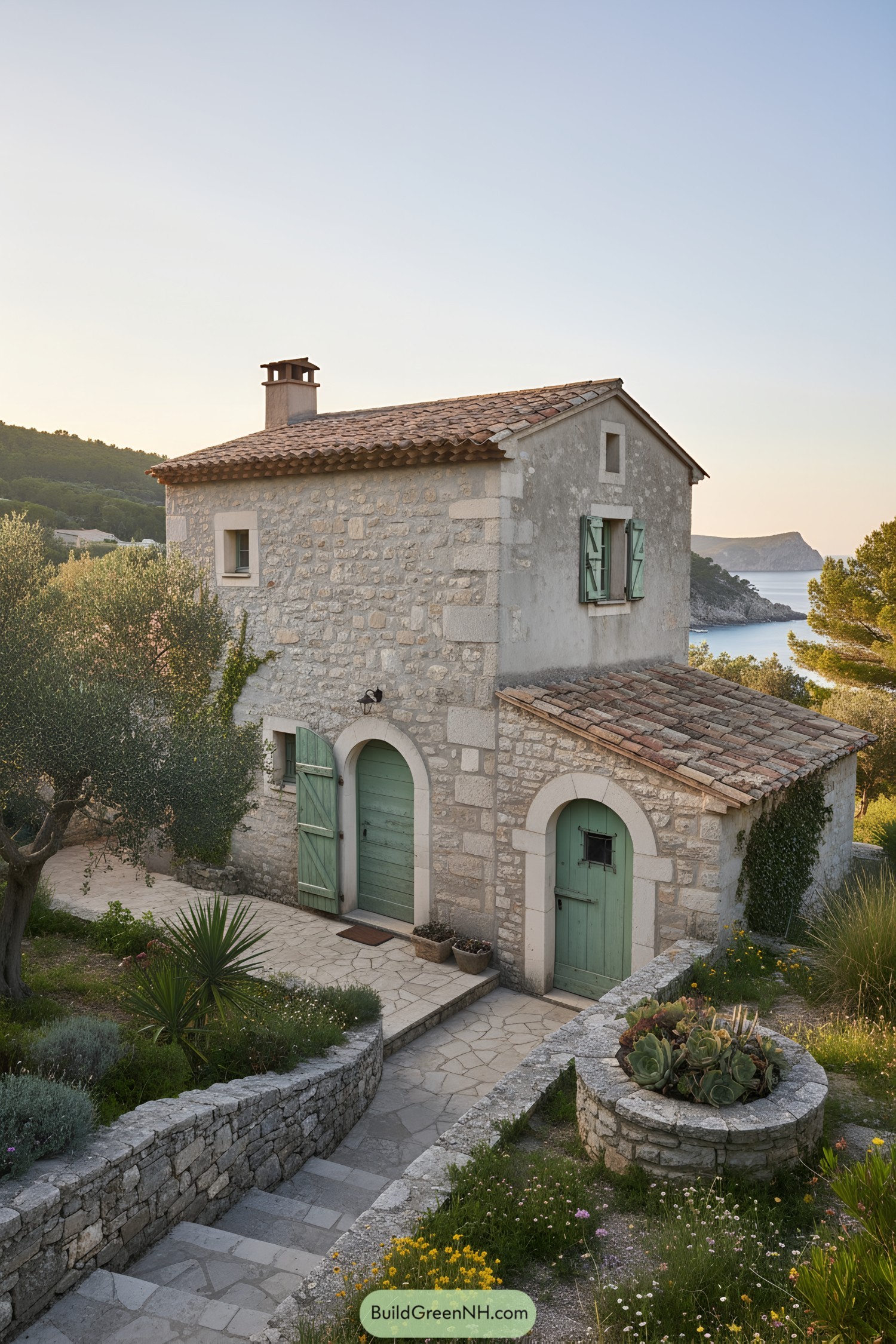
Rough-hewn limestone walls and soft arches ground the house in timeless Mediterranean craft, while sage-mint shutters add a crisp, sea-breezy accent. The twin rooflines with hand-laid terracotta tiles feel collected over generations—like the home slowly grew with the hillside rather than being dropped onto it.
A stepped garden terrace of native plantings and a circular stone planter echo the textures of the façade, making the landscape part of the architecture. Inspiration clearly comes from vernacular farmsteads: honest materials, compact massing, and a layout that courts shade, breeze, and that smug sense of “I live five minutes from a swim.”
Cobalt-Shutter Hillside Stone Maison
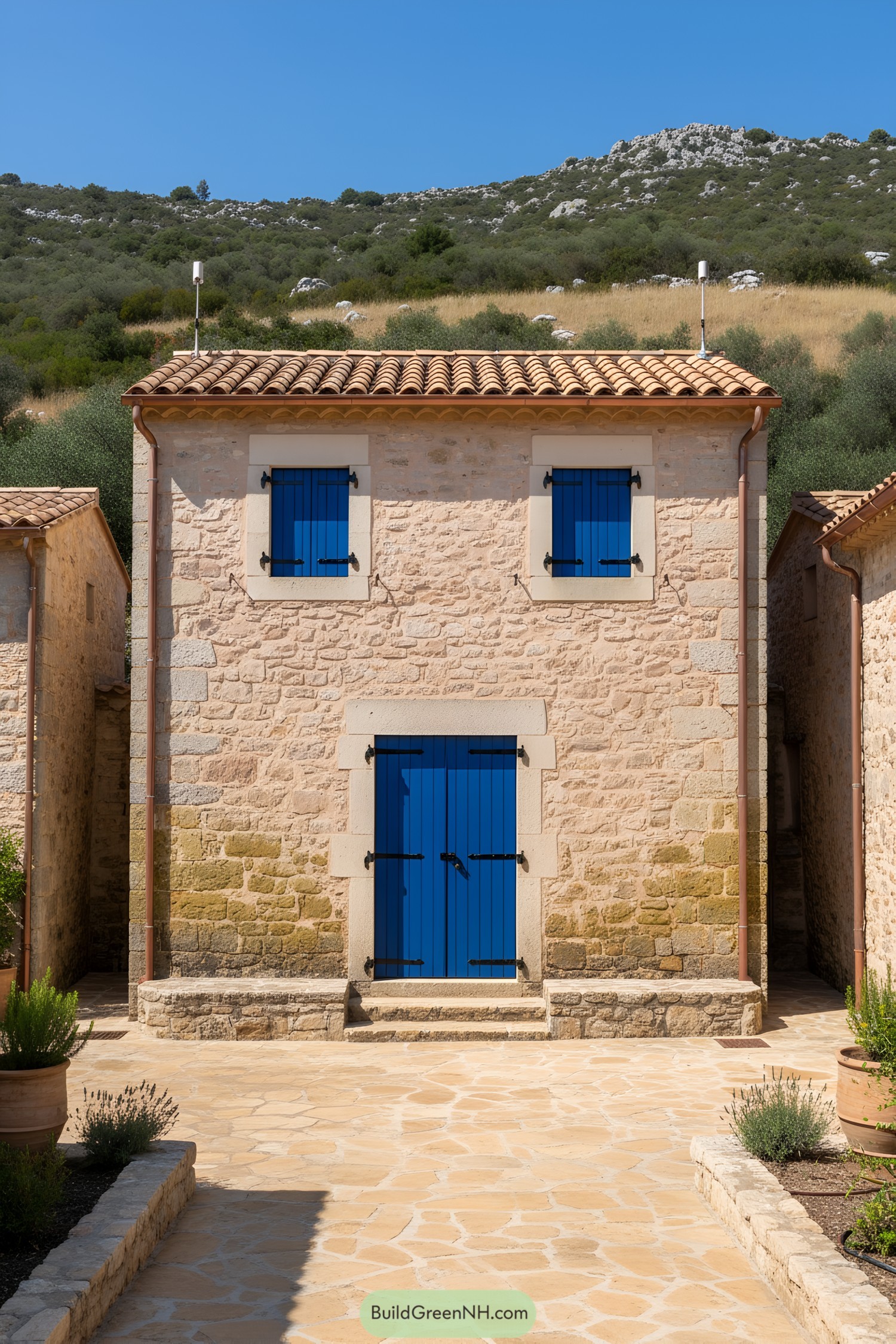
Hand-cut limestone blocks ground the facade with a satisfying mix of warm ochres and pale creams, capped by a classic terracotta barrel-tile roof. Bold cobalt shutters and door punch through the palette, channeling coastal charm while the wrought-iron hardware keeps it timeless, not touristy.
Proportions are tidy and symmetrical, giving the entry a confident, almost chapel-like presence, with thick lintels and sills that telegraph durability. The sun-baked courtyard paving ties the ensemble together, inspired by traditional farmsteads where utility meets poetry—minus the tractor, plus a sprig of lavender.
Dusk-Reflections Linear Stone Pavilion
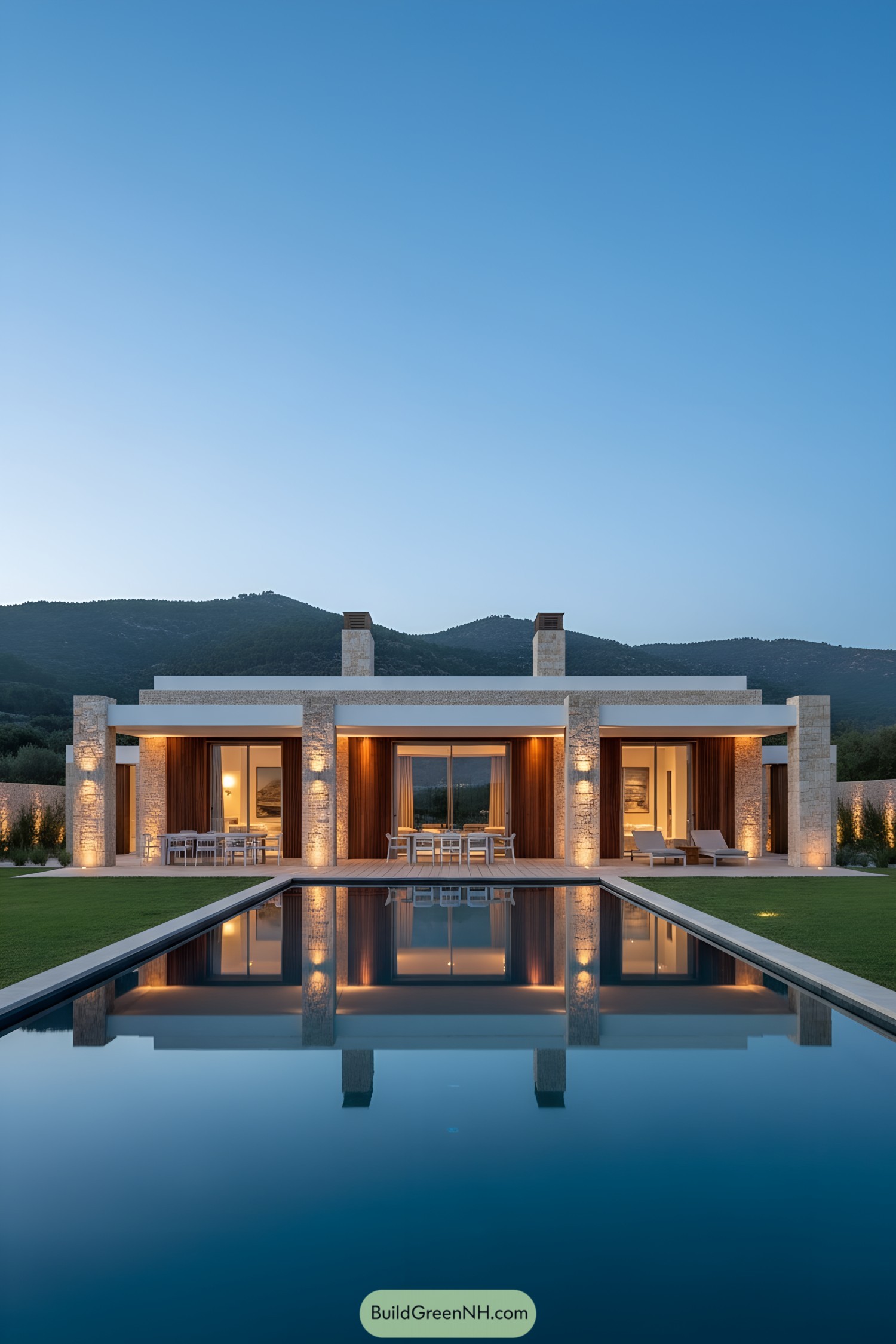
A low-slung composition balances stacked limestone piers with warm timber portals, creating a rhythmic facade that frames the horizon. Broad sliding glass walls erase boundaries to the terrace, so dinner can “commute” a few steps to the pool.
The geometry borrows from classical colonnades, but flattens and simplifies them into crisp modern bands for shade and proportion. Subtle uplighting grazes the textured stone at night, celebrating craft while giving the chimneys a quiet, sculptural punch.
Pin this for later:
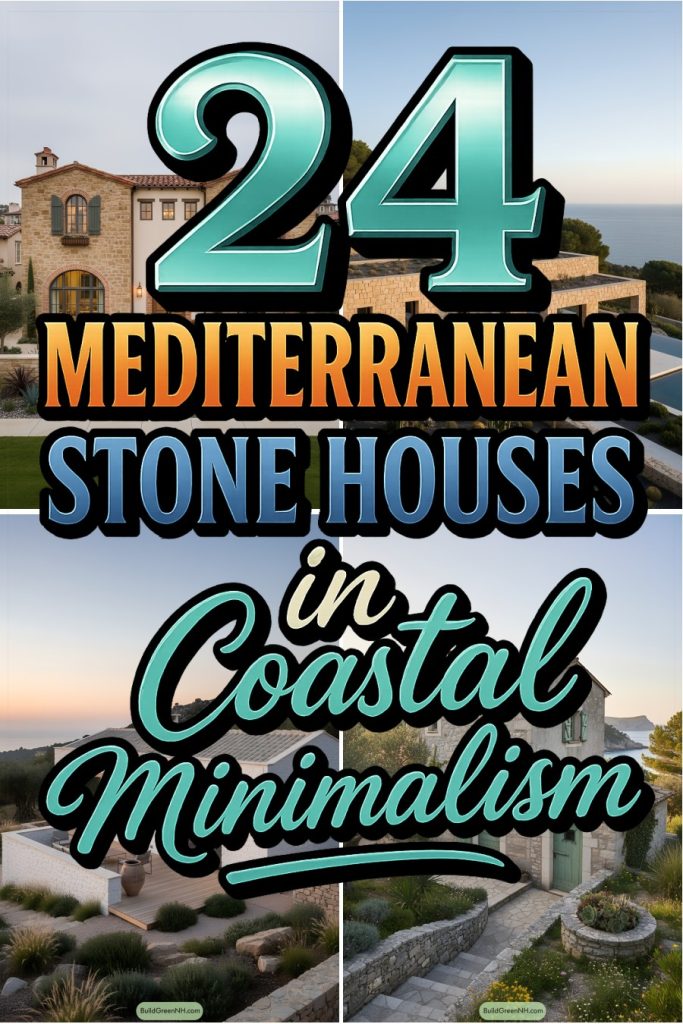
Table of Contents





