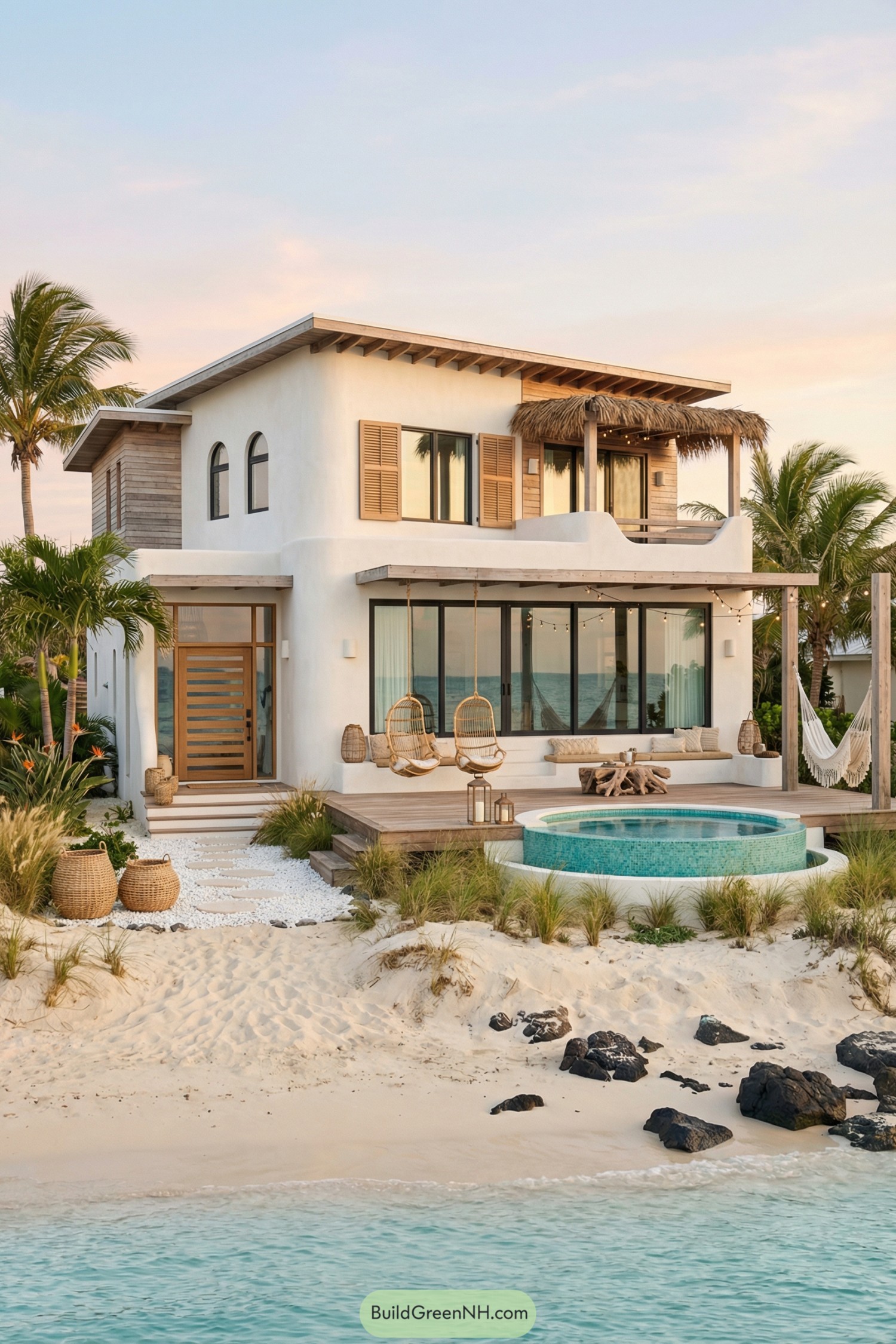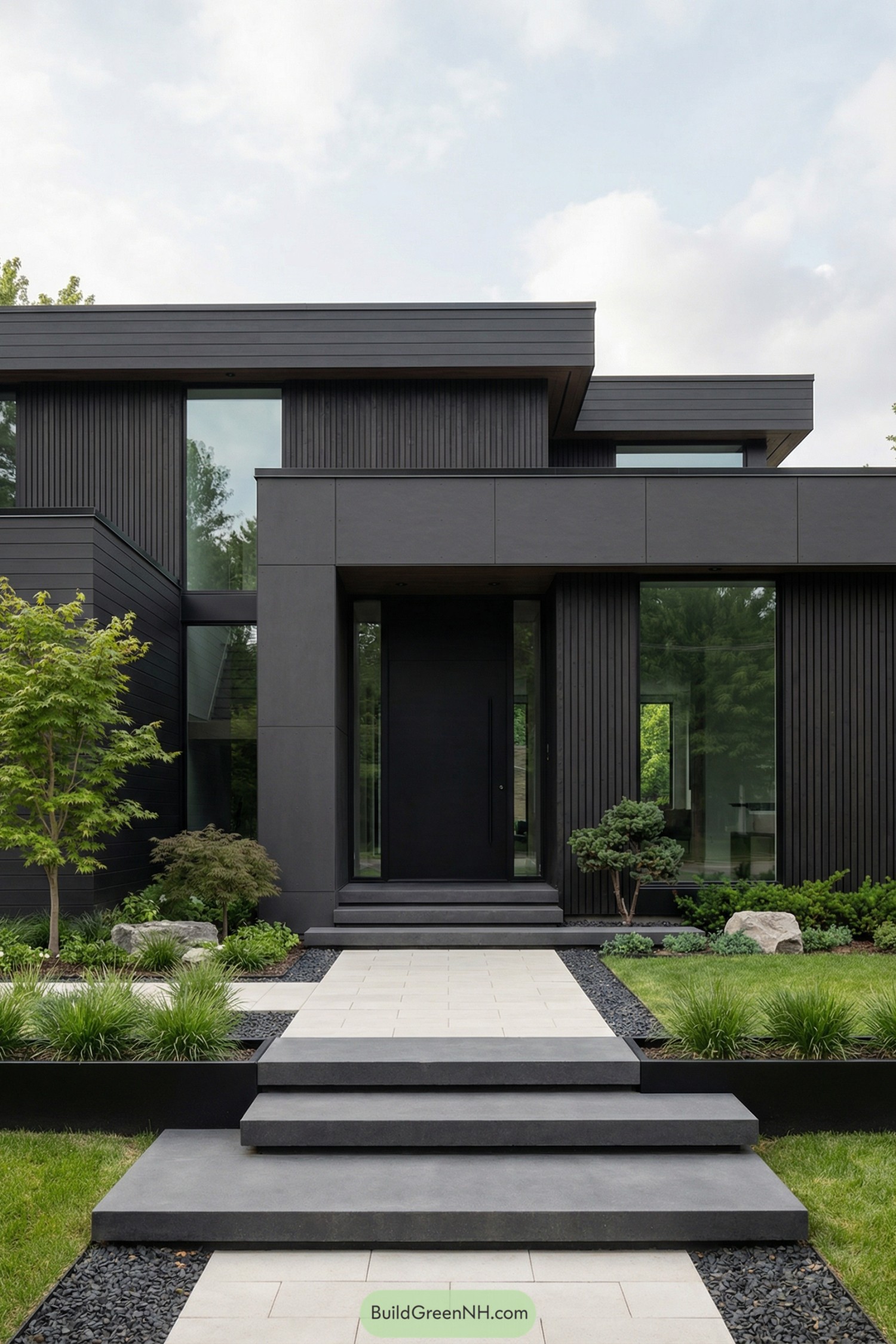Last updated on · ⓘ How we make our designs
Check out our Mediterranean revival house designs bringing back old structures to modern life.
We all have a soft spot for sun and stone. Mediterranean revivals lets us have both the old charm and modern comfort without the sand in your shoes.
These designs sprouted from strolls under terracotta roofs, citrusy air, and plazas where time saunters. We chase breezy arches, shadow-spun courtyards, and ironwork with a wink. Old soul, new wiring.
Take a slow wander through the models and designs — sip them like espresso. If they make you picture a blue sky and a longer lunch, we’ll call that a tiny victory.
Courtyard Grace Mediterranean Villa
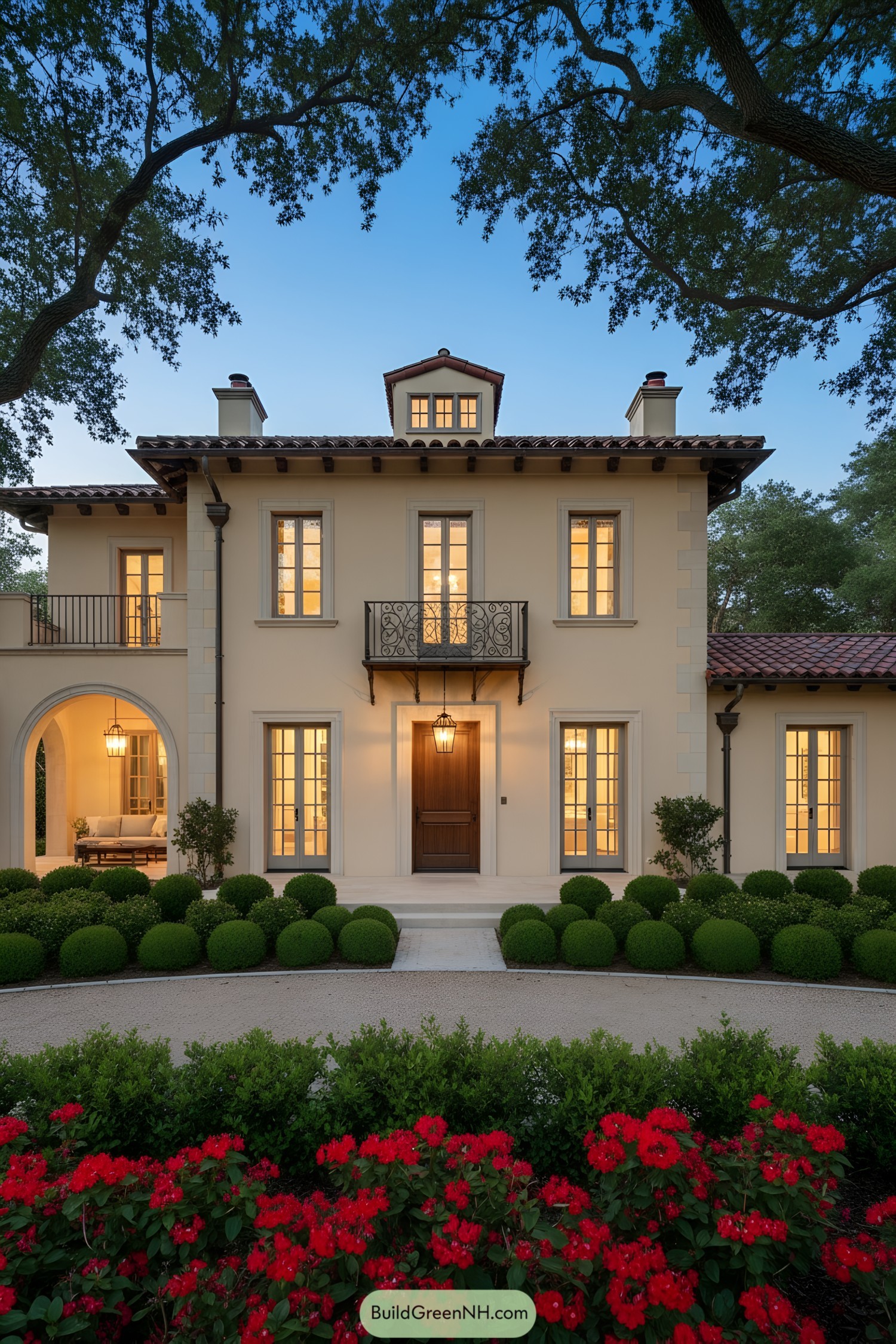
Stucco walls, clay barrel tiles, and exposed rafters frame a poised two-story façade anchored by a warm wood door and lantern. Slim French casements, a Juliet balcony, and symmetrical chimneys lend crisp rhythm and a whisper of old-world formality.
A breezy side loggia arches into an intimate courtyard, while clipped boxwood mounds and bright blooms keep the arrival playful. We drew from coastal Italian villas and Andalusian townhomes—chasing golden light, shaded transitions, and a plan that invites lingering with a glass of something citrusy.
Sunlit Towers Mediterranean Manor
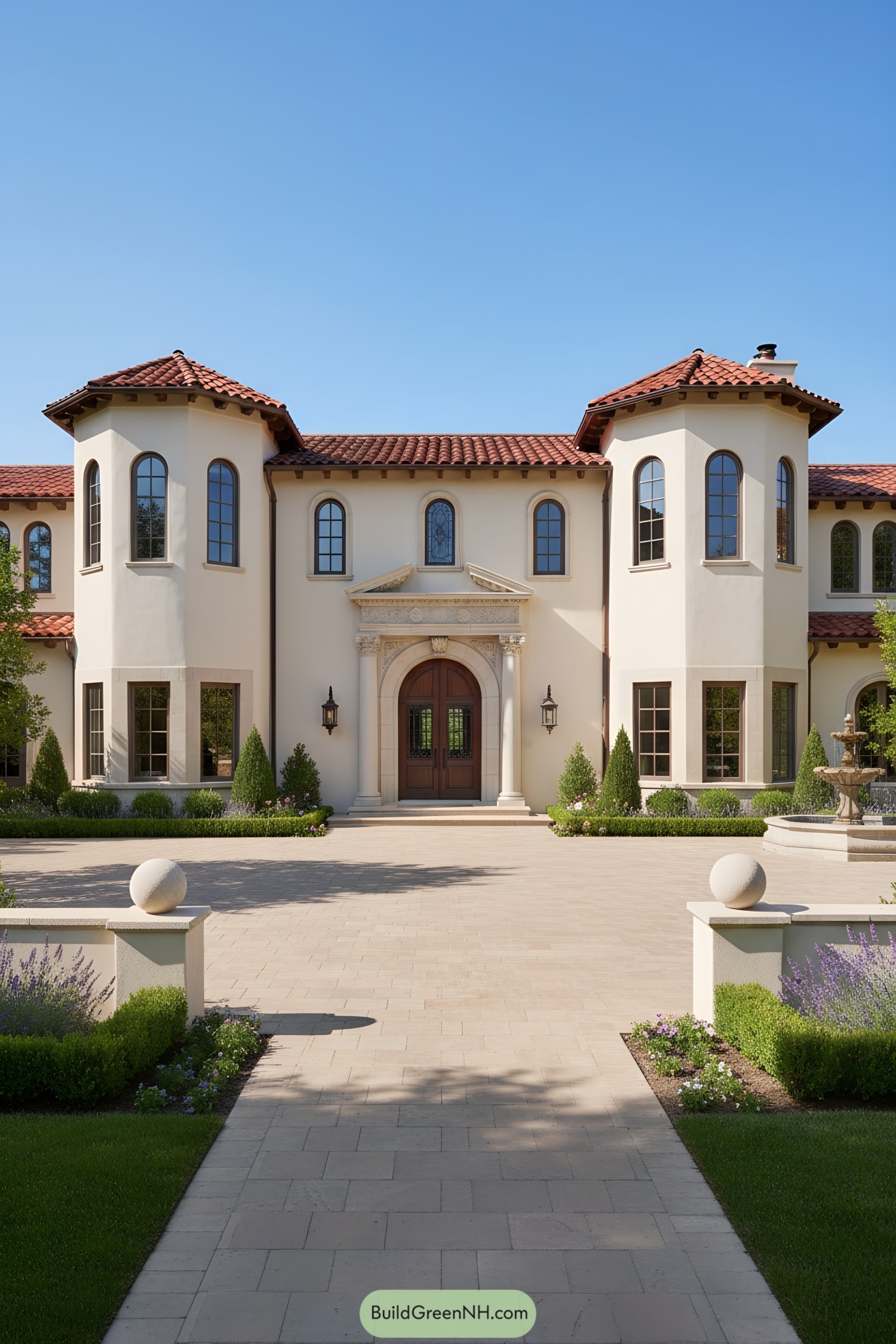
Creamy stucco walls meet clay barrel tiles, flanked by twin octagonal towers with slender arched windows. A carved stone surround frames the grand wood door, while clipped hedges and a centered fountain refine the entry court.
We drew from Andalusian estates and Italian palazzi, favoring symmetry and breezy arcades—minus the strict behavior. Tall windows, deep eaves, and shaded porches invite coastal light yet keep interiors cool, proving romance and practicality can, in fact, share a driveway.
Arcadia Arches Mediterranean Residence
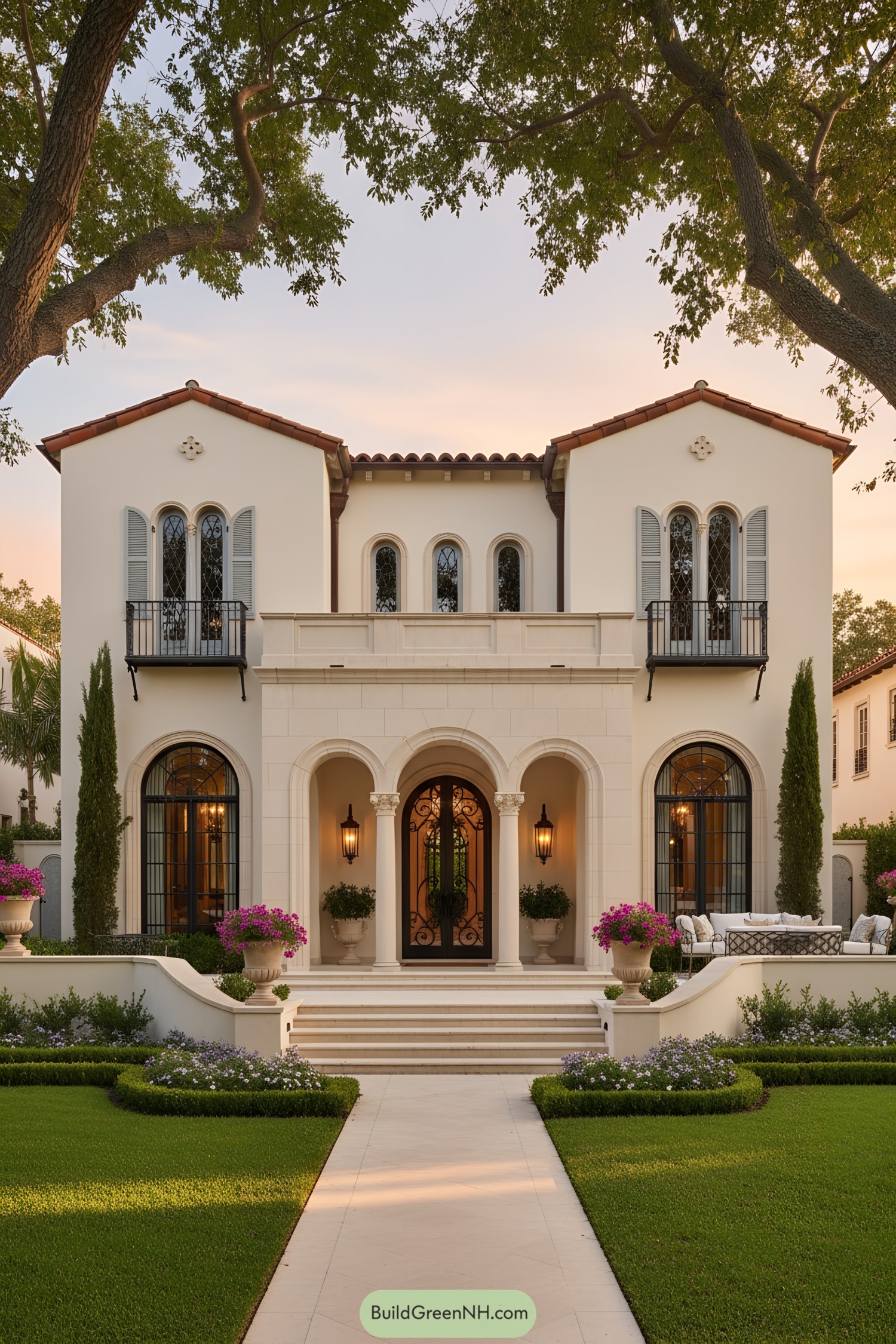
Symmetrical twin gables frame a columned loggia, with creamy stucco, clay tiles, and delicately scrolled ironwork. Tall arched windows, clipped cypress, and a stepped entry lead to a central iron door flanked by lanterns.
We drew from Andalusian villas and Italian palazzi, blending arcaded rhythm with clean plaster planes and balanced proportions. The intimate balconies invite breezes, while the sheltered porch says, come for aperitivo, stay for sunset.
Twilight Gables Mediterranean Cottage
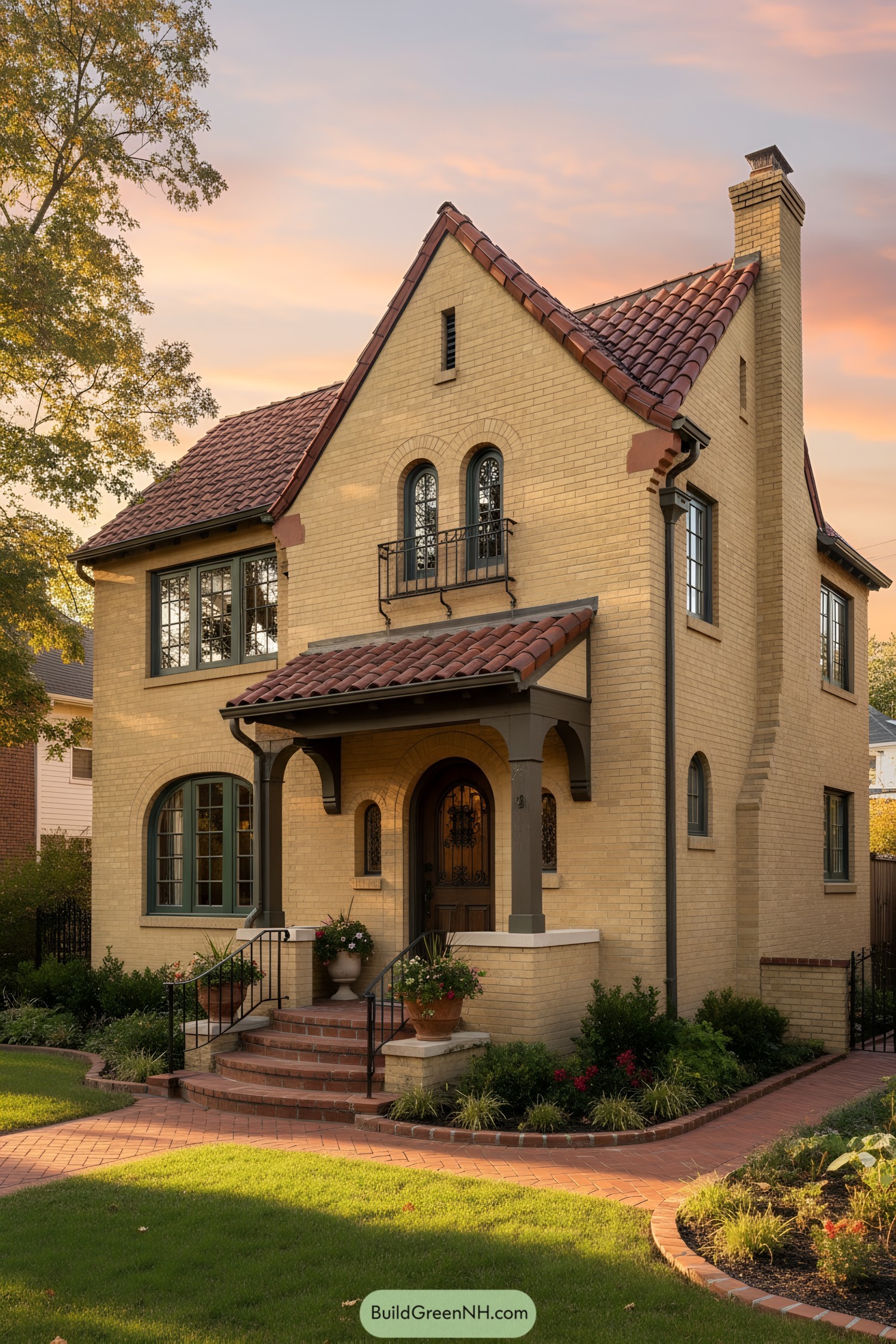
A steep gable roof in terra-cotta tile crowns creamy brick walls, with arched windows and a petite Juliet balcony adding charm. The entry porch sits beneath timber brackets, leading to a carved wood door framed by wrought-iron details.
We drew from Andalusian village houses and 1920s American revival cottages—simple massing, textured brick, and intimate arches. Soft green window trim and a curved stair in clay brick keep it neighborly, while the tall chimney promises cozy evenings (and the occasional marshmallow).
Seaside Serenade Mediterranean Estate
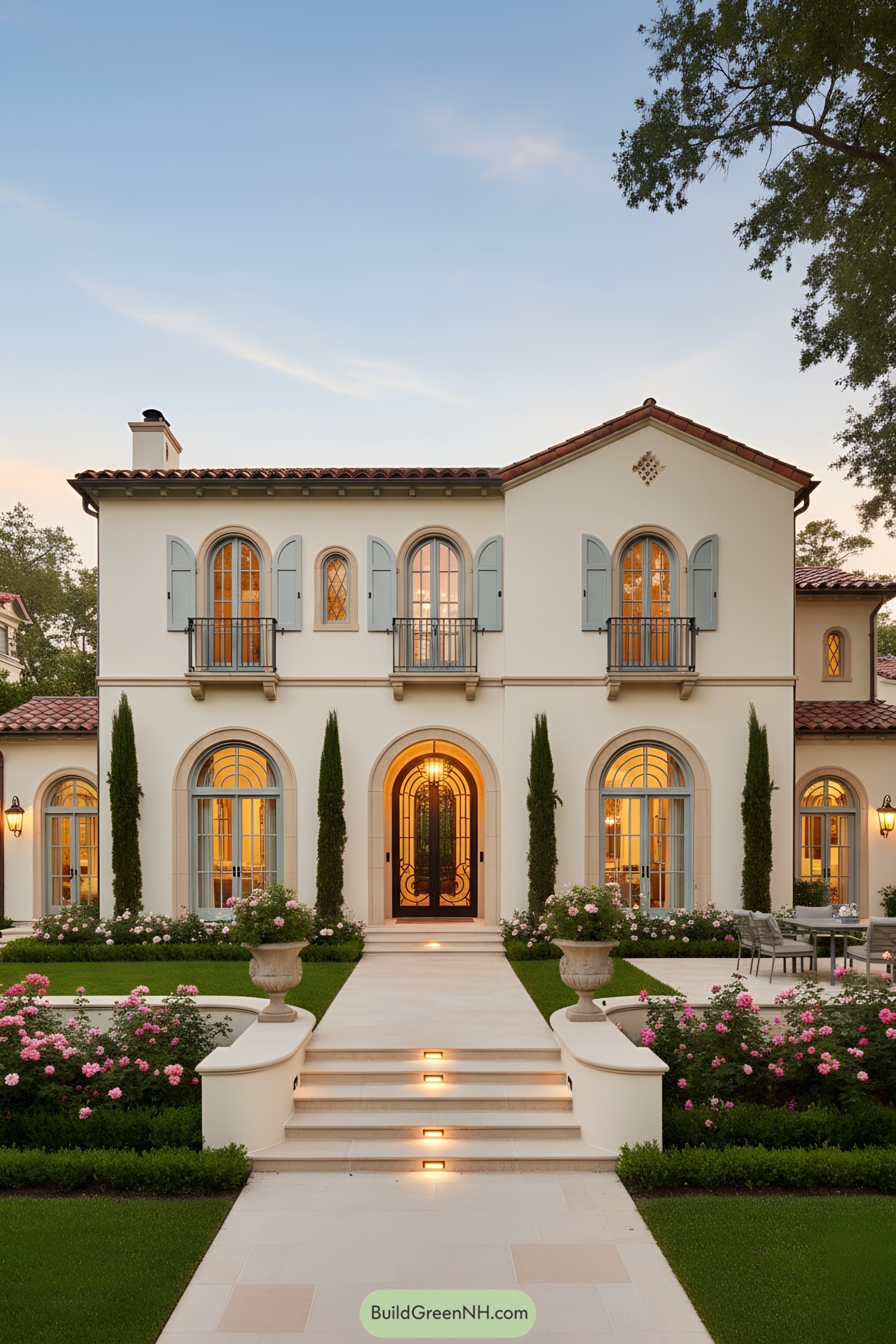
Stucco walls in creamy ivory pair with arched fenestration, wrought-iron balconies, and a lantern-lit entry framed by slender cypress. Terracotta barrel tiles, limestone steps with inset lights, and symmetrical garden beds create a calm, cinematic arrival.
We leaned into Italian coastal villas—soft shutters, curving arches, and ironwork that whispers rather than shouts. The axial walkway and low garden walls choreograph movement and views, because drama is better when it’s well-behaved.
Whispering Terrace Mediterranean Haven
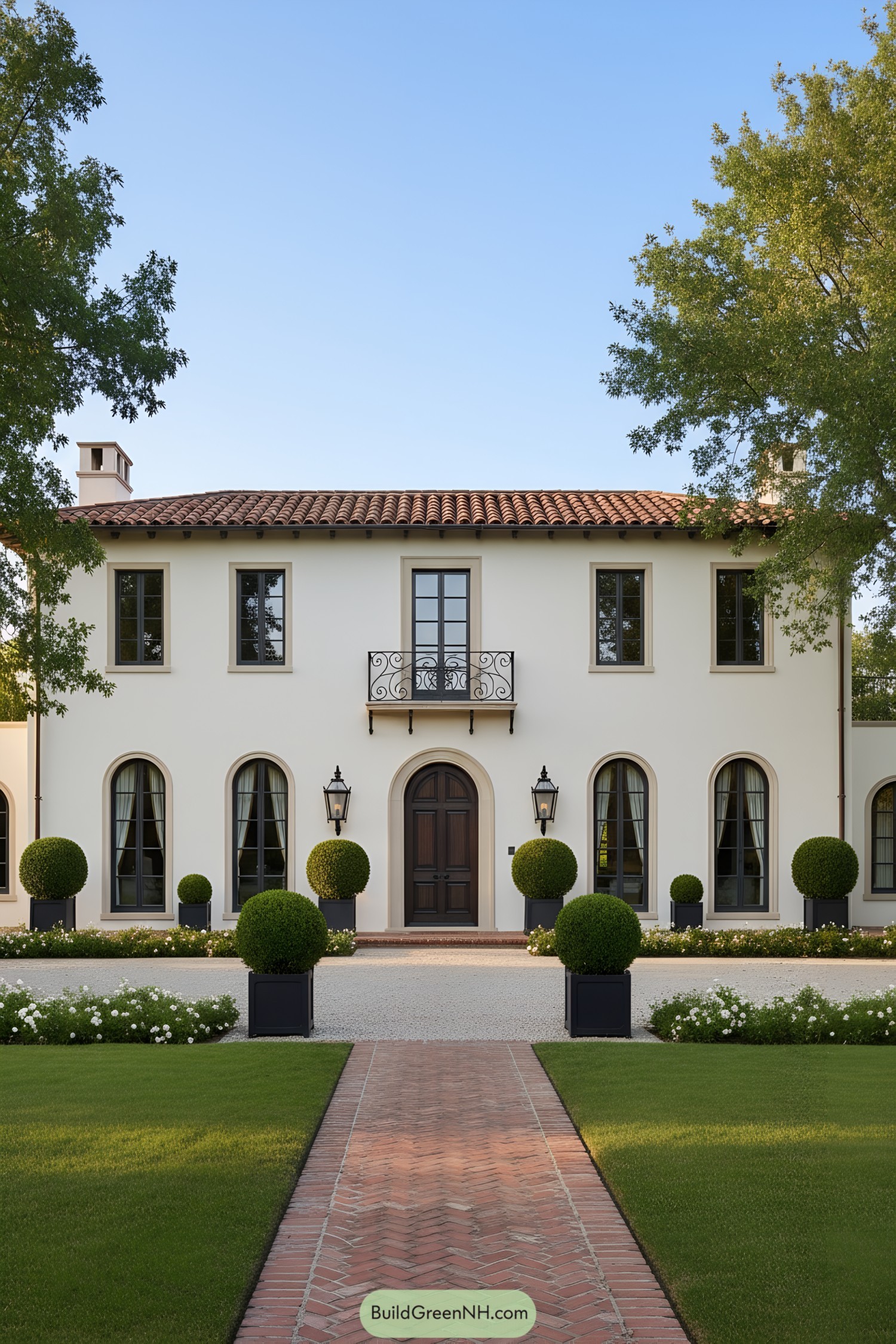
Smooth ivory stucco, rhythmic arched windows, and a clay barrel-tile roof create a calm, sun-washed façade. A centered arched door with wrought-iron balcony above is flanked by classic lanterns and crisp boxwood spheres that look suspiciously punctual.
We took cues from Andalusian townhouses and early California revival homes, dialing up symmetry and shadow lines for quiet drama. The restrained palette, deep-set openings, and slim ironwork keep it timeless without trying too hard—like a linen shirt that actually fits.
Tuscan Crest Hill House
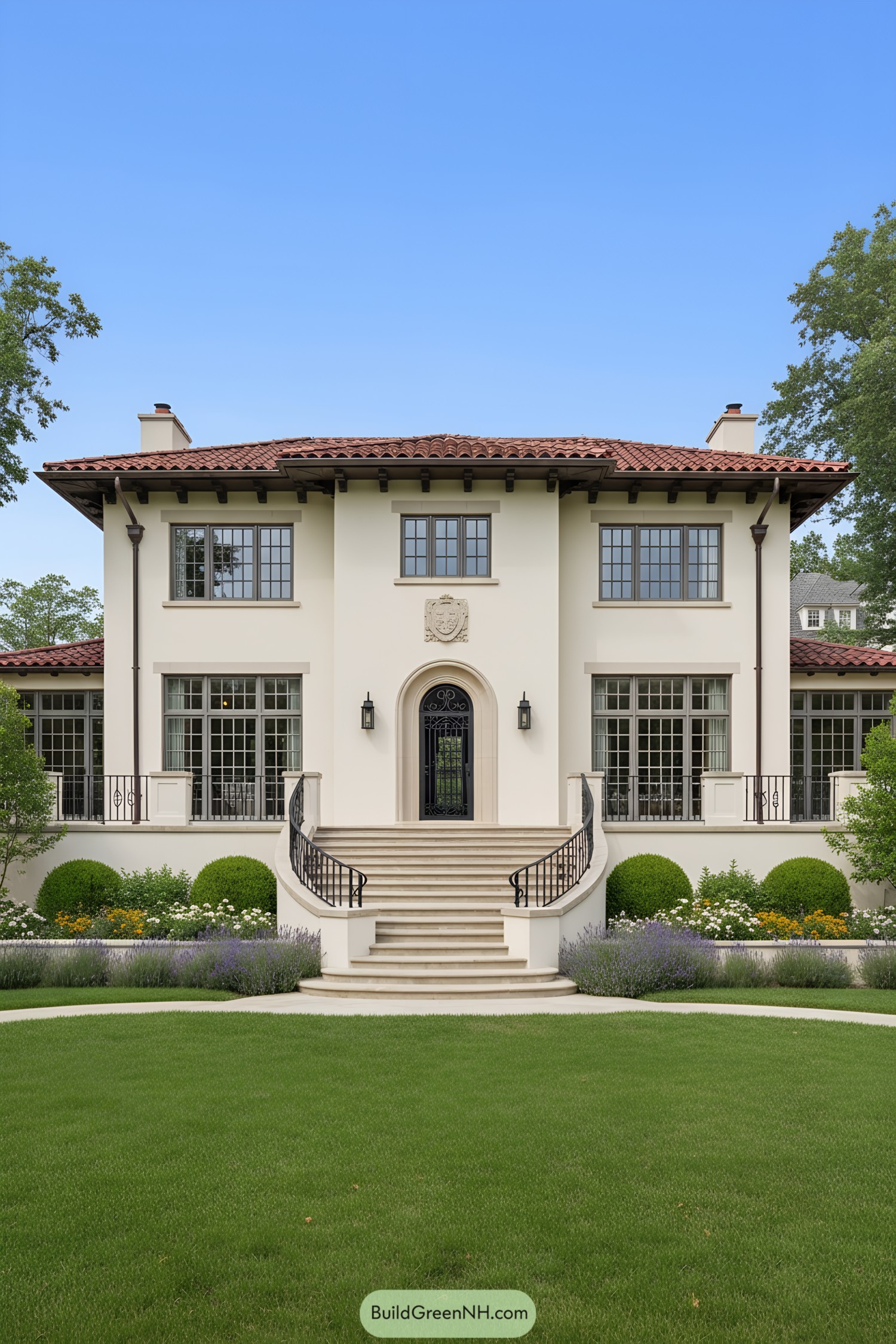
Stucco walls, a clay-tile hip roof, and deep eaves frame the symmetrical facade, anchored by an arched iron entry and sweeping bifurcated stairs. Tall mullioned windows, limestone trim, and wrought-iron railings lend stately calm, while the crest above the door adds a wink of old-world bravado.
We drew from Italian Renaissance villas and early-20th-century Mediterranean Revival estates, prioritizing balance and shade. The landscape’s clipped spheres and lavender ribbons soften the formality—because even a dignified house deserves a little garden swagger.
Bell Tower Riviera House
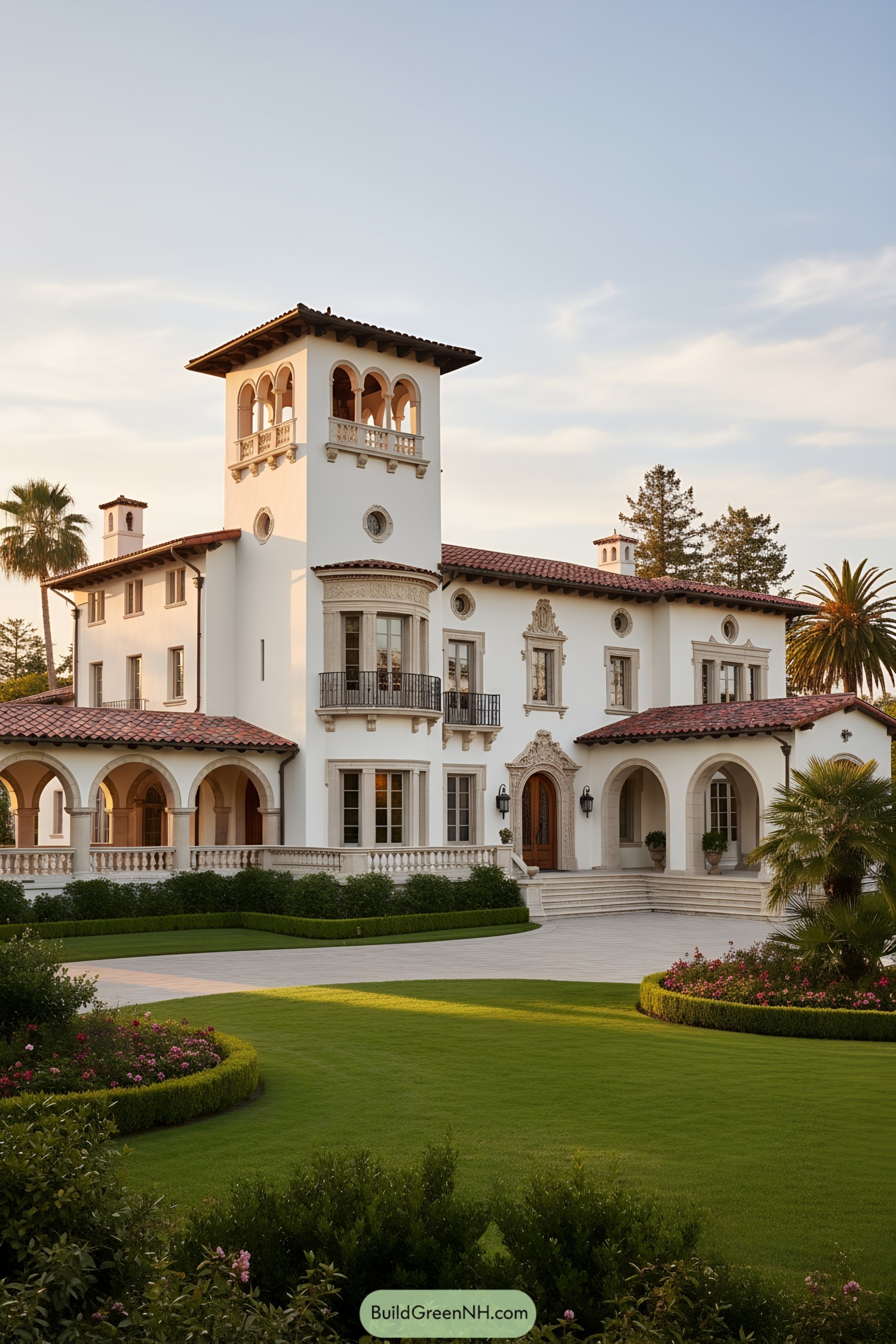
A tall belvedere crowns the composition, paired with arcaded loggias, carved stone surrounds, and wrought-iron balconies. Low-slung clay-tile roofs, deep eaves, and symmetrical terraces frame a sweeping entry stair for a grand-but-inviting welcome.
We drew from Ligurian seaside palazzi and California’s Golden Age estates—sun, shadow, and a bit of swagger. The rounded bay with Juliet rail nods to Baroque curves, while the rhythmic arches keep things calm, like a metronome in limestone.
Striped Awning Palmetto Casa
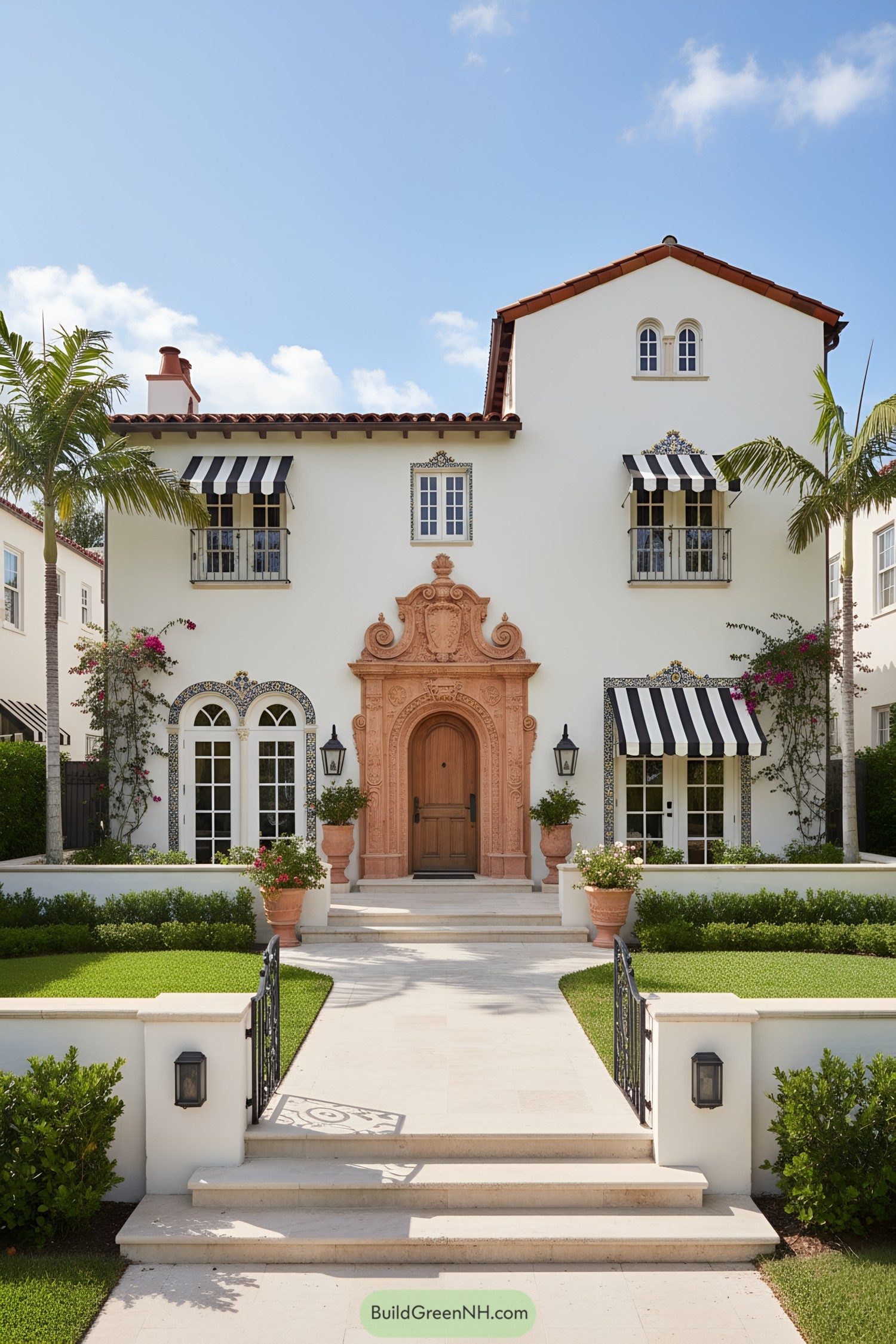
A creamy stucco facade frames an exuberant terracotta portal, flanked by lanterns and potted citrus like it’s expecting guests at golden hour. Curved French windows, tiled surrounds, and petite Juliet balconies sit beneath jaunty striped awnings that throw crisp shadows.
We shaped the massing with a stepped gable and low terra-cotta roof to echo coastal villas, then layered hand-carved detailing for a touch of opera. Palm-lined gardens, vine-trained walls, and a formal limestone walk complete the breezy procession—serious architecture with a wink.
Lantern Crest Iberian Villa
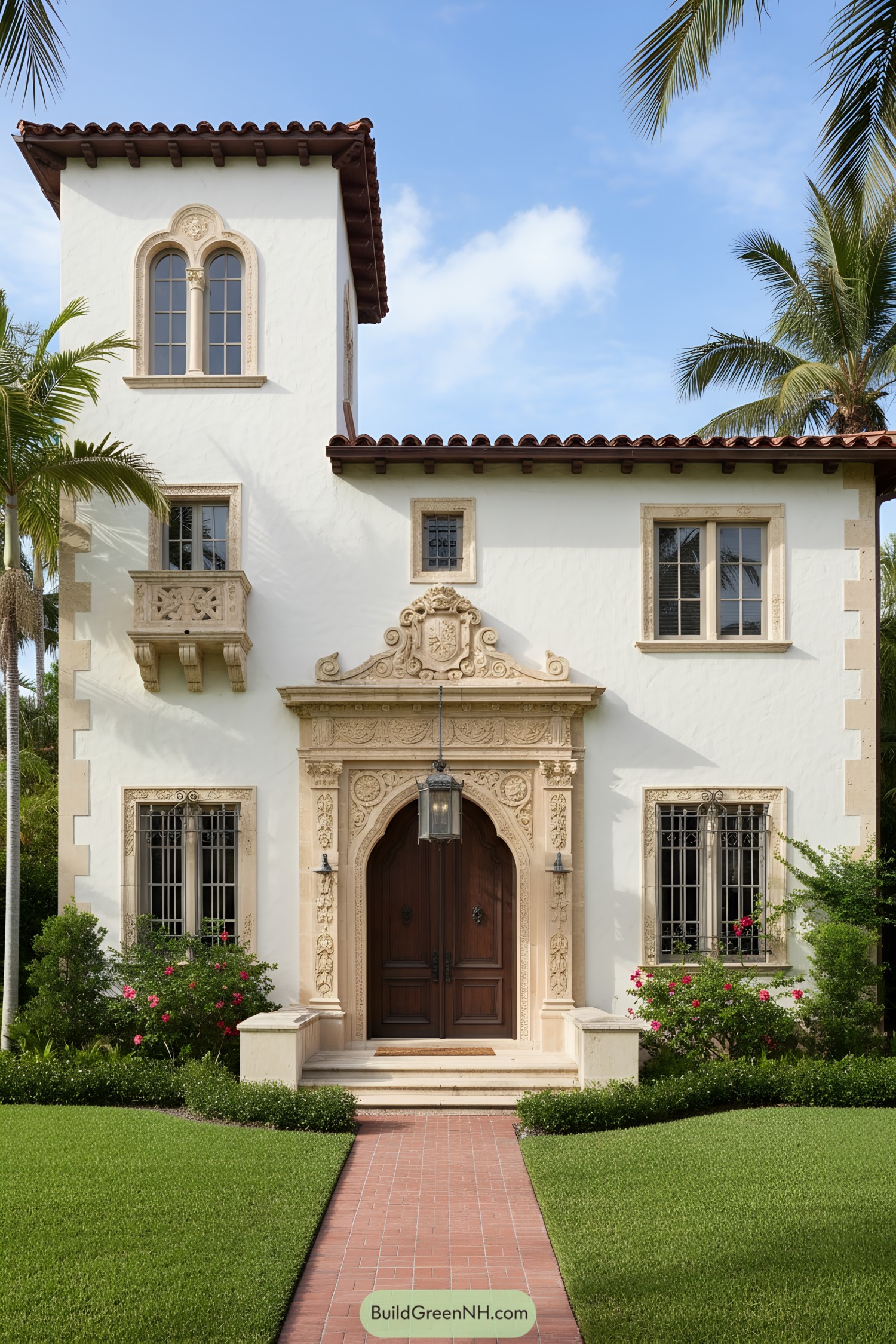
A tall corner tower, scalloped clay tiles, and creamy stucco frame a richly carved limestone portal with a dark wood, arched double door. Wrought-iron grilles, a petite Juliet balcony, and trim hedges add rhythm and romance without fuss.
We leaned into Andalusian and Venetian influences—lace-like stonework, shield crests, and lantern lighting—to give the facade ceremonial gravitas. Sun-washed textures and deep overhangs keep it cool and calm, while the tower winks at coastal breezes like it owns them.
Ornate Portico Mediterranean Retreat
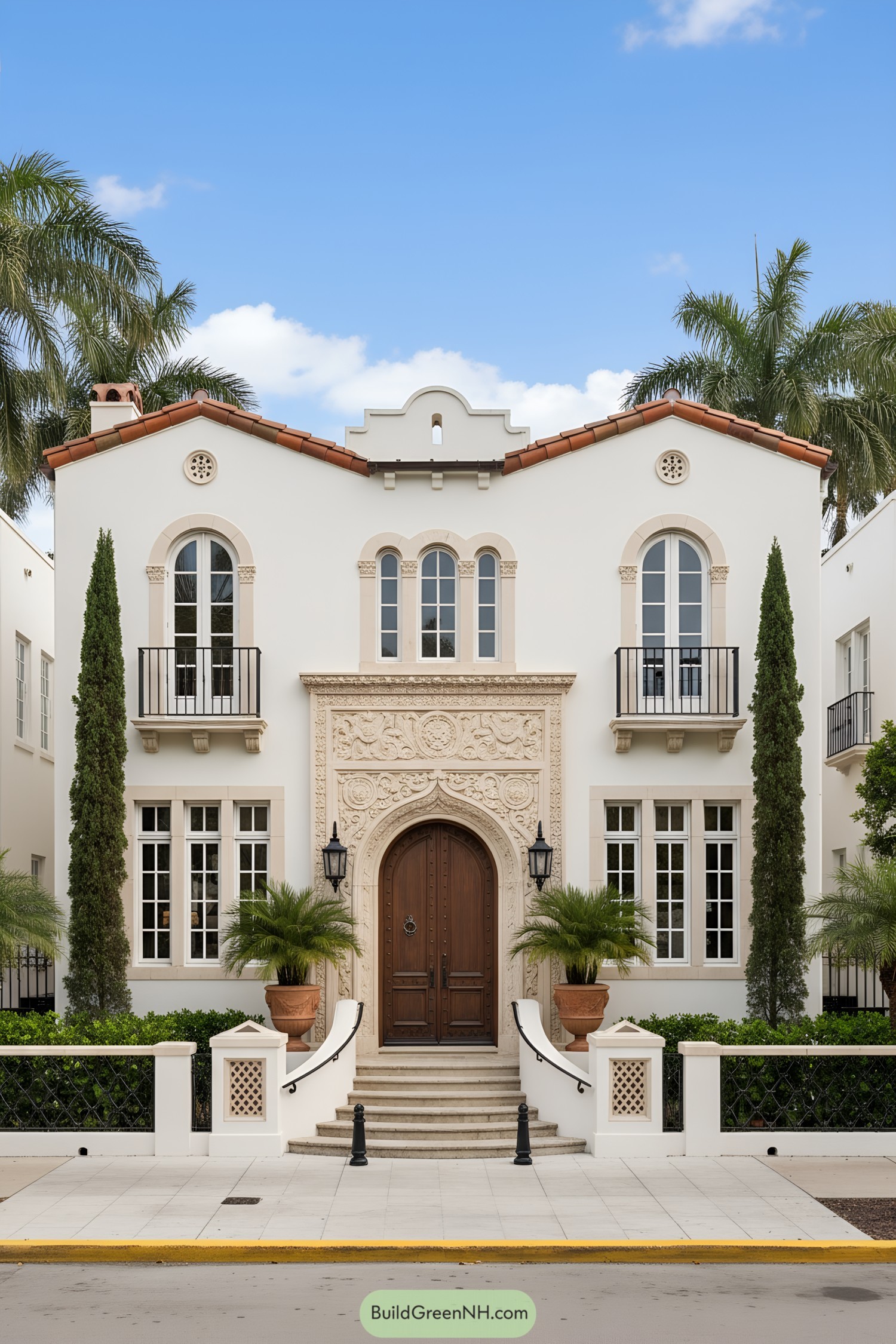
Symmetry leads the composition: a carved limestone portal frames a walnut arched door, flanked by lanterns and potted palms. Red-clay gable tiles, balconettes with wrought iron, and slim cypress give a tidy, sun-washed rhythm.
We blended Spanish Revival fervor with Moorish lacework, chasing the romance of old seaside palacios without the drafty corridors. Subtle Andalusian arches crown the central windows while crisp stucco planes keep the silhouette fresh and camera-ready.
Turret Echo Mediterranean Oasis
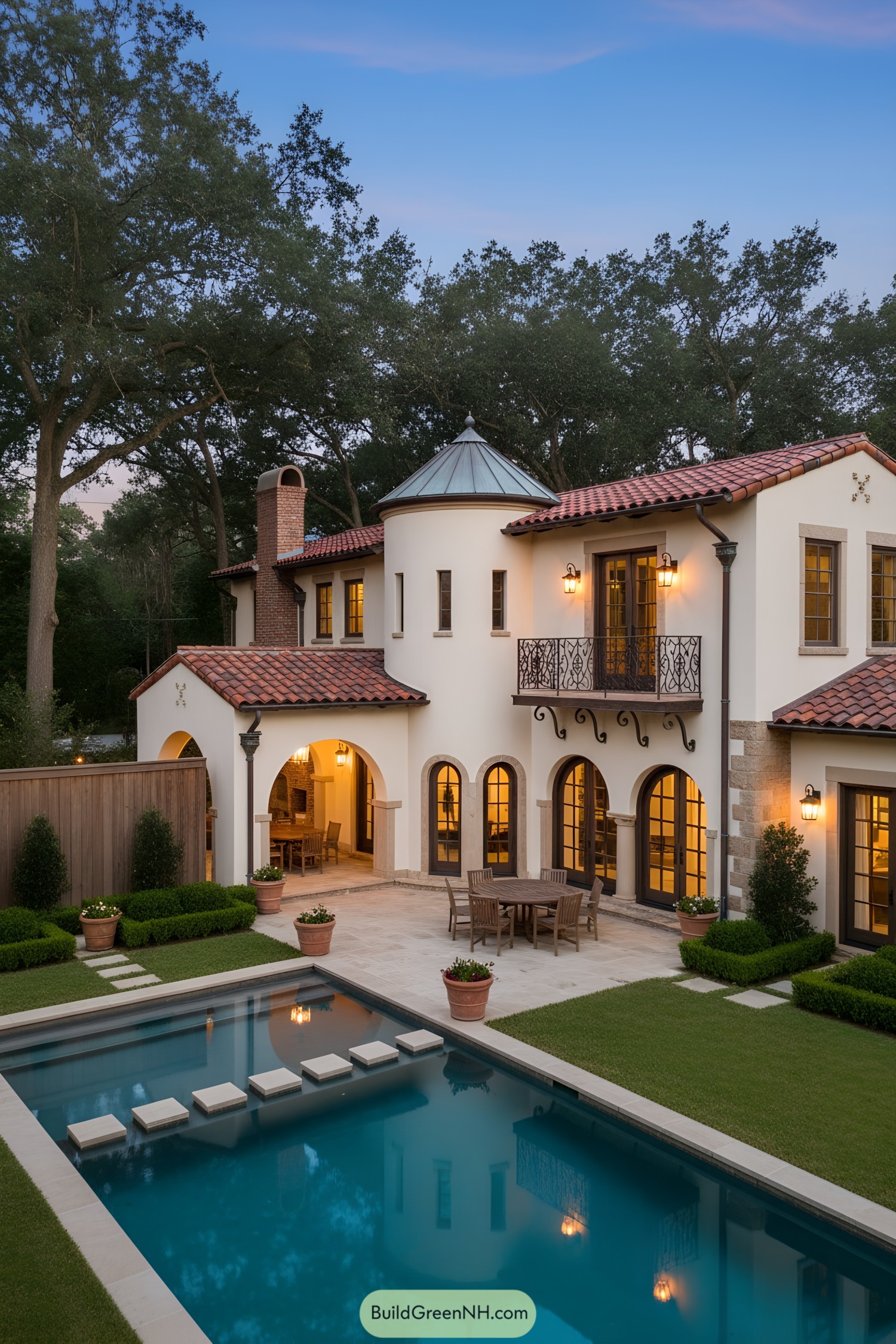
We shaped a crescent layout around a calm pool, letting arched French doors and a lantern-lit loggia stitch indoors to outdoors. A round turret with a metal cap brings a playful vertical note—like a Mediterranean hat with flair.
Inspiration came from coastal Spanish colonials, but we tightened lines and balanced stone accents for crisp contrast. Warm wood windows, brick chimney, and tidy hedges soften the symmetry, inviting long dinners and the occasional cannonball (tastefully executed).
Striped Canopy Castilian House
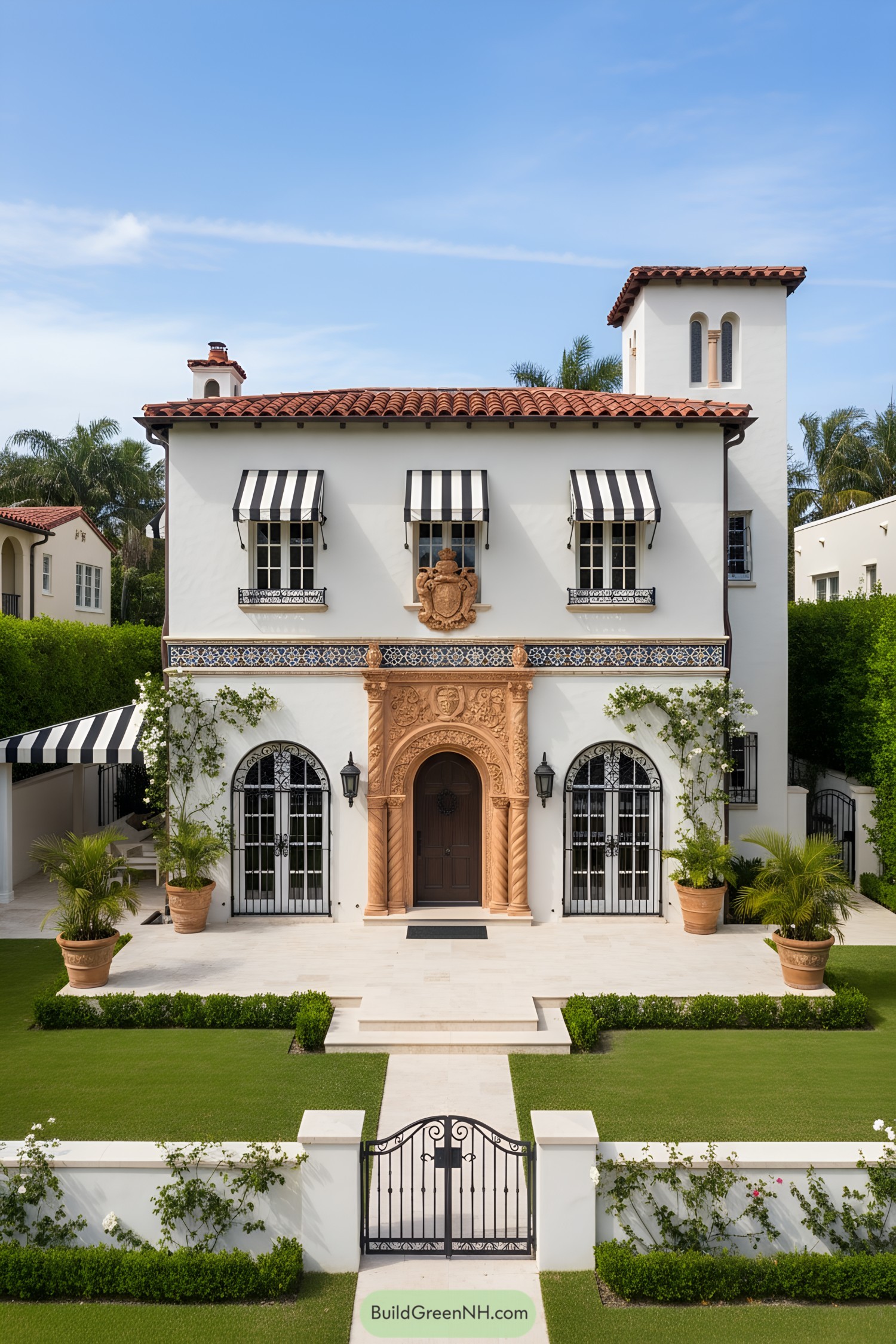
We paired crisp white stucco with a barrel-tile roof, black-and-white awnings, and arched steel windows for a tailored Mediterranean profile. Hand-carved terracotta surrounds the entry, flanked by lanterns and climbing vines that politely refuse to stop climbing.
A slim tower with slit windows nods to Andalusian watchtowers, while patterned tile and a heraldic crest add a dash of Old World bravado. Potted palms, a clipped parterre, and a wrought-iron gate keep the forecourt formal—yet breezy enough for afternoon gelato.
Archway Vista Mediterranean Home
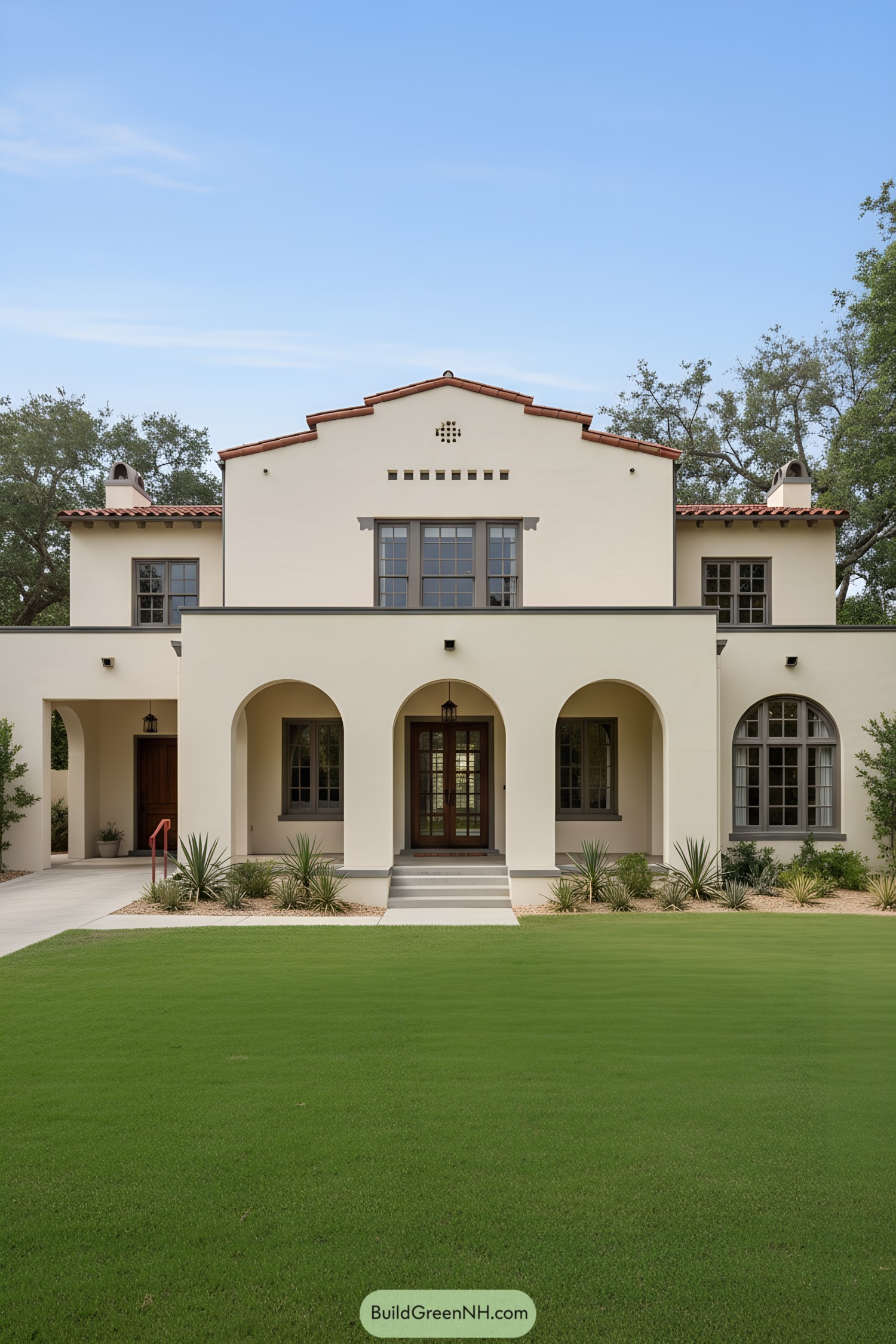
A symmetrical facade features a stepped gable, deep arched portico, and charcoal-trimmed multipane windows that glow at dusk. Terracotta tiles, lantern lighting, and drought-friendly plantings keep it sun-smart and breezy.
We shaped broad arches and quiet stucco planes to echo Andalusian cloisters, while clean lines nod to modern restraint—no baroque frills, just poise. The side breezeway, paired chimneys, and shaded porch invite cross-ventilation and neighborly chats, ideally with gelato in hand.
Rose Fountain Valencia House
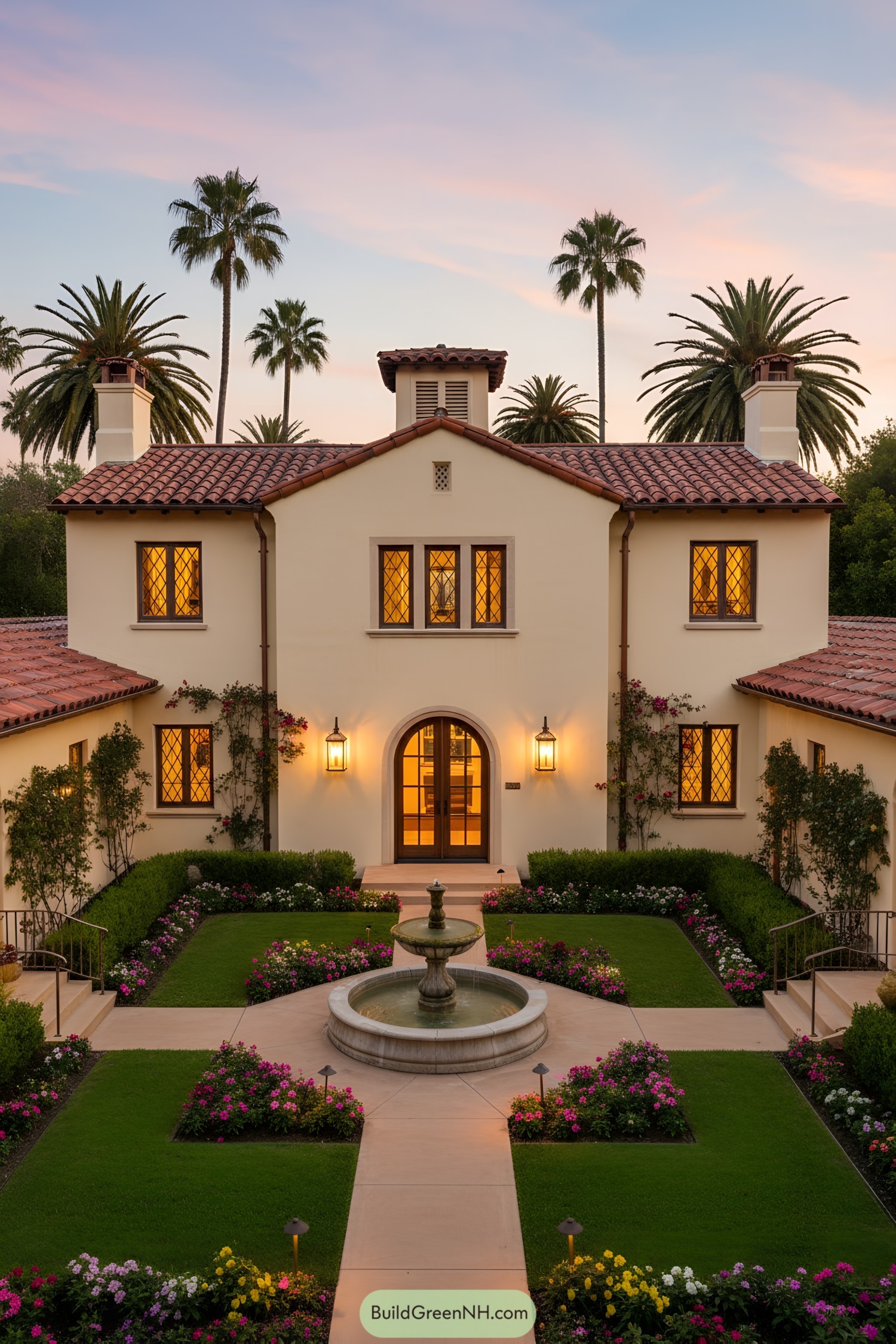
Stucco walls, clay barrel tiles, and diamond-paned windows anchor a symmetrical façade, while an arched oak door glows between wrought-iron lanterns. A formal axial path leads to a stone basin fountain, trimmed by boxwood and riotous borders—orderly, but not stuffy.
We blended Andalusian courtyards with California mission cues: climbing bougainvillea, deep eaves, and twin chimneys for silhouette drama. The plan orbits the garden, so breezes, birdsong, and the occasional splash set the daily soundtrack—nature’s playlist, no subscription required.
Striped Awnings Andalusian Villa
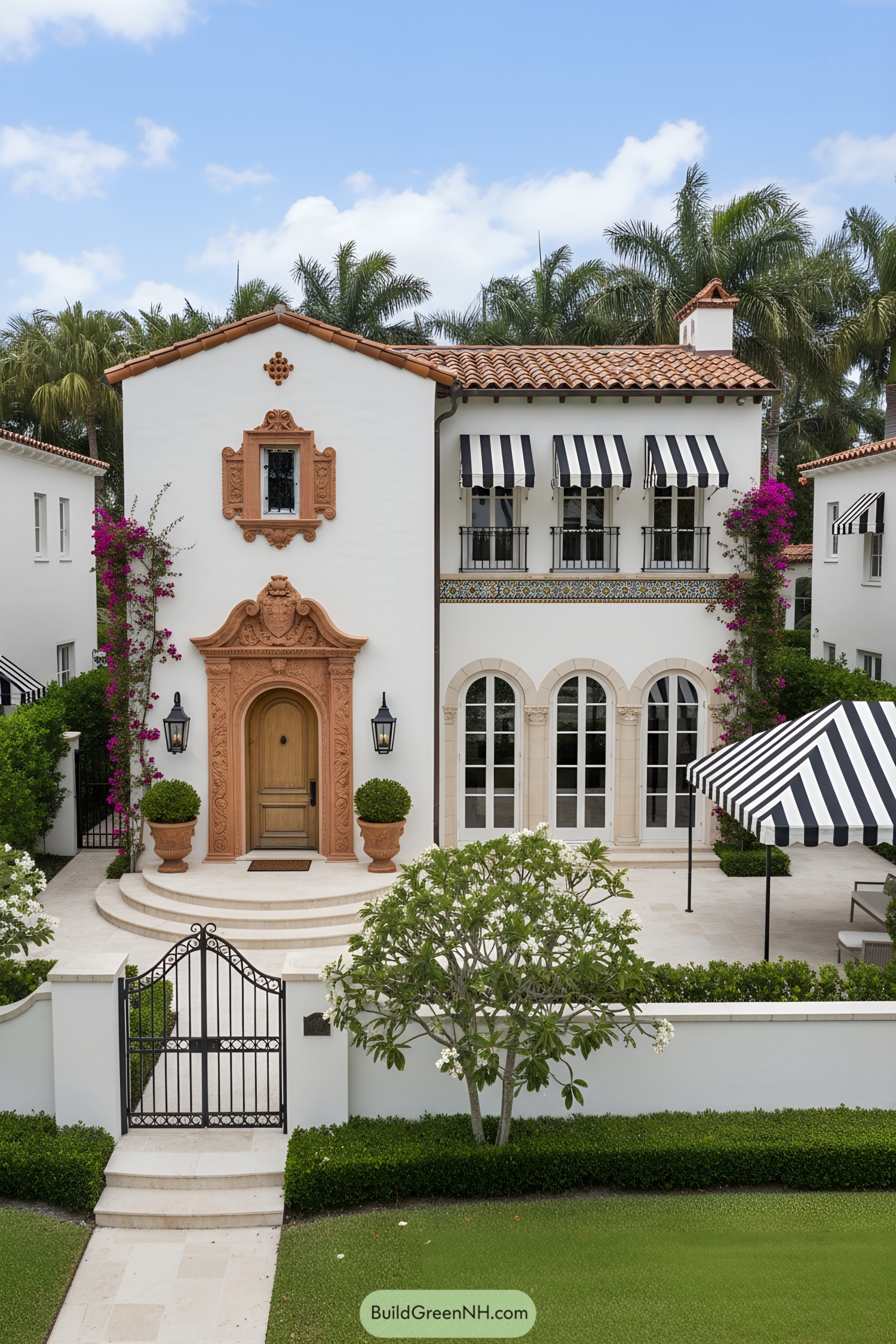
Whitewashed walls meet carved terracotta portals, a friendly tug-of-war between sun and shadow. Triple arched French doors, iron Juliet balconies, and patterned tile banding layer texture without shouting.
We mixed Andalusian romance with coastal practicality: clay barrel roofs, deep eaves, and jaunty black‑and‑white awnings to tame glare. Bougainvillea climbs the facade like it owns the lease, while a petite iron gate and curved steps stage a gracious, slightly theatrical arrival.
Balustrade Grace Iberian Manse
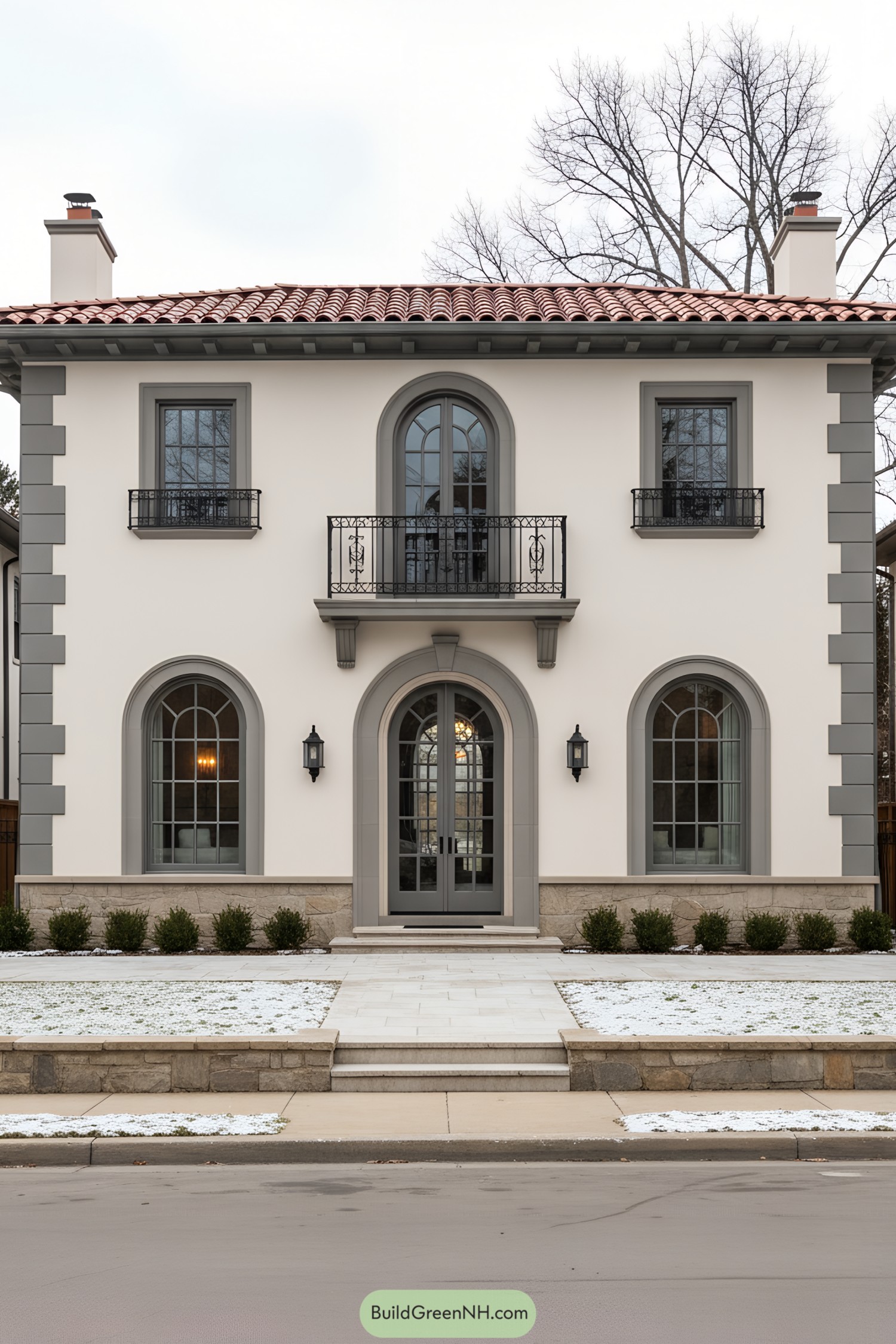
A symmetrical façade features creamy stucco, deep gray trim, and arched French doors centered beneath a Juliet balcony. Wrought‑iron railings, stone base courses, and lantern sconces add crisp detail without shouting.
We drew from Andalusian townhouses and early 20th‑century Florida Revivals, dialing up balance and clean lines. The terracotta roof, ashlar corner quoins, and tall arched windows invite warmth even in winter—like sunshine with a dress code.
Sienna Crest Mediterranean Palace
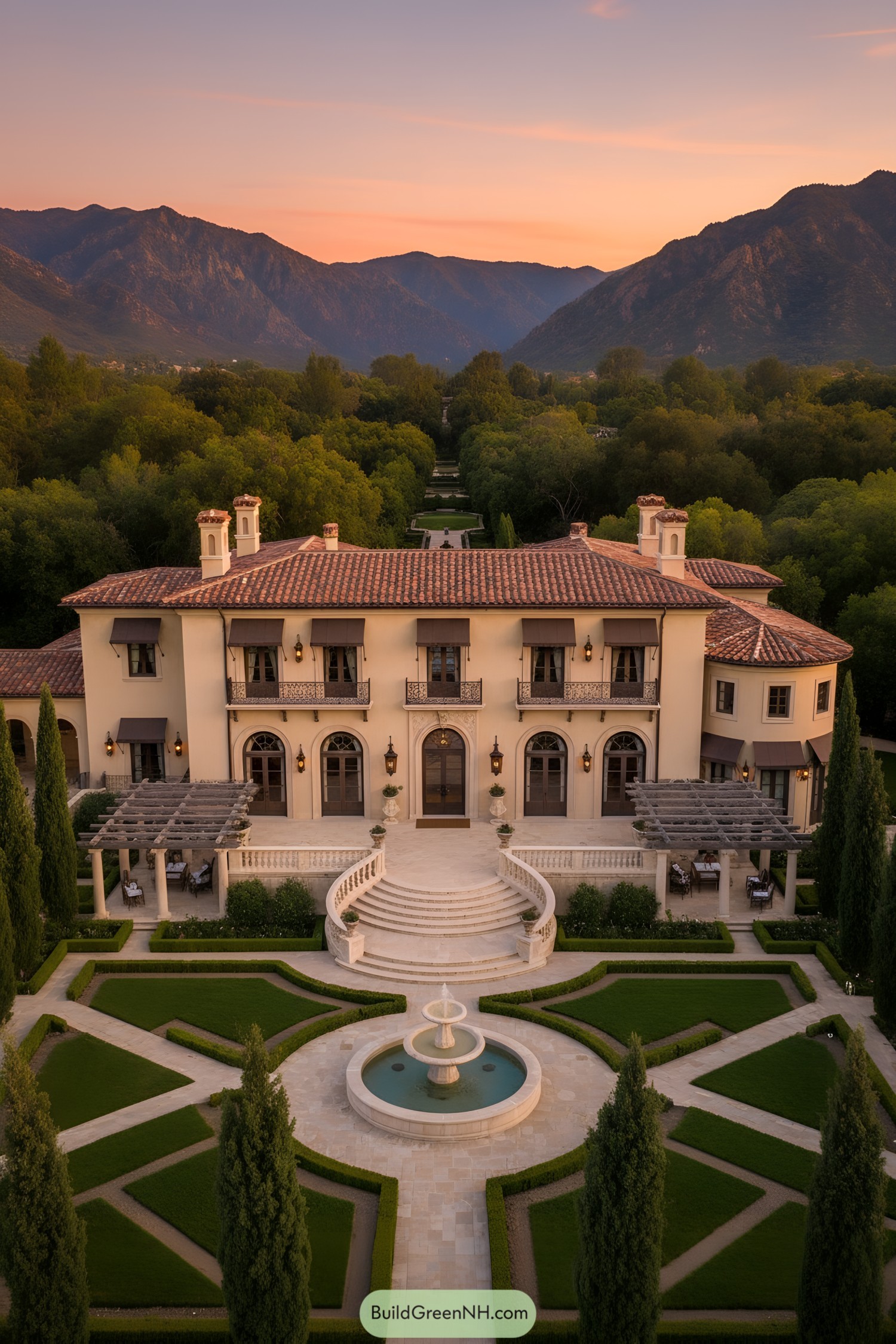
A symmetrical facade centers on arched French doors and wrought-iron balconies, wrapped in creamy stucco and crowned by barrel-tile roofs. Twin pergolas flank sweeping oval stairs that descend to a formal parterre with a tiered fountain.
We fused Italianate formality with Andalusian warmth—lanterns, cypress allees, and hand-scrolled railings for a little drama. The mountain backdrop nudged us toward broad terraces and shaded loggias, because sunsets deserve front-row seating.
Olive Grove Portico House
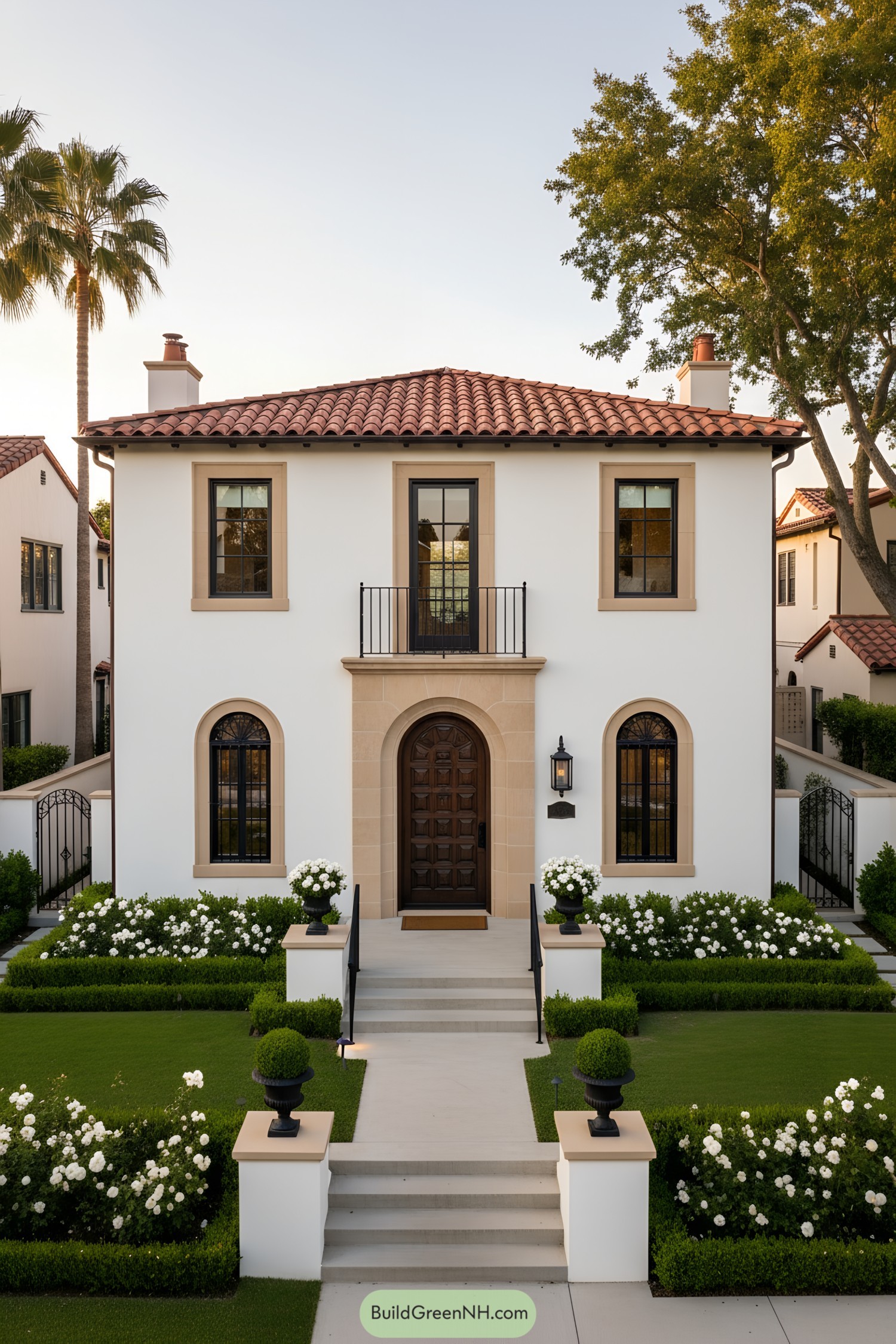
Crisp white stucco sets off the clay barrel roof, while arched iron-grilled windows and a carved walnut door anchor the façade. A petite Juliet balcony and sandstone trim add tailored elegance without shouting about it.
We balanced symmetry with warmth: twin chimneys, flanking urns, and layered hedges lead the eye to the centered entry. Inspired by Andalusian townhouses and California mission cool, the plan favors breezy cross-ventilation and shaded thresholds—siesta-ready by design.
Sunset Crest Castilian Manor
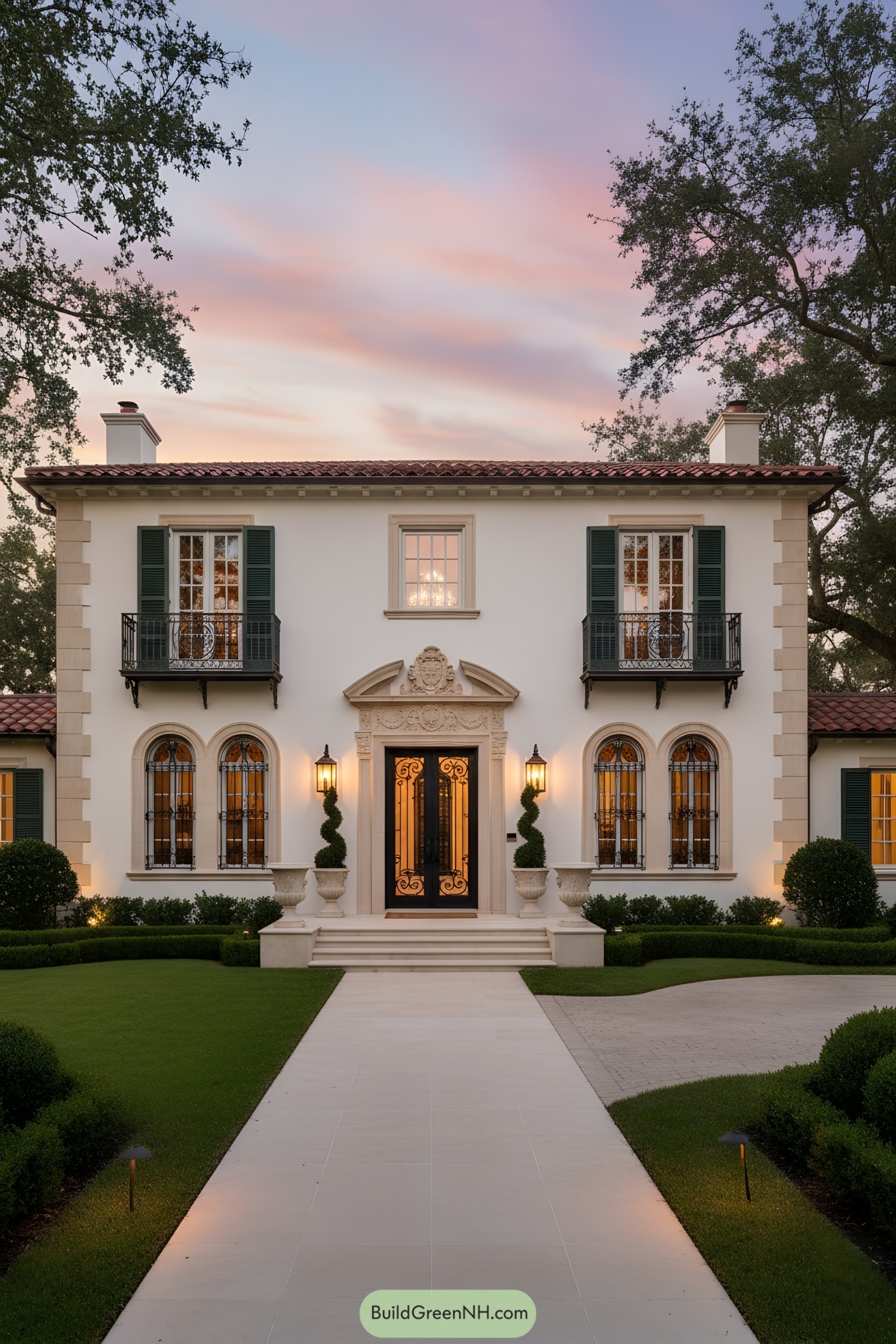
We shaped a balanced two-story composition with a carved limestone portal, wrought-iron balconies, and green shutters that pop against creamy stucco. A terraced entry with twin topiary urns and warm lanterns leads to ornate double doors, because drama belongs at the threshold.
Inspiration came from Andalusian townhouses and early Florida Mediterranean Revival, refined with tighter proportions and crisp detailing. The low-slung clay roof, deep eaves, and arched fenestration keep the silhouette timeless, while the manicured parterres nudge guests politely toward the front—no getting lost in the hedges today.
Seashell Turret Castellated Casa
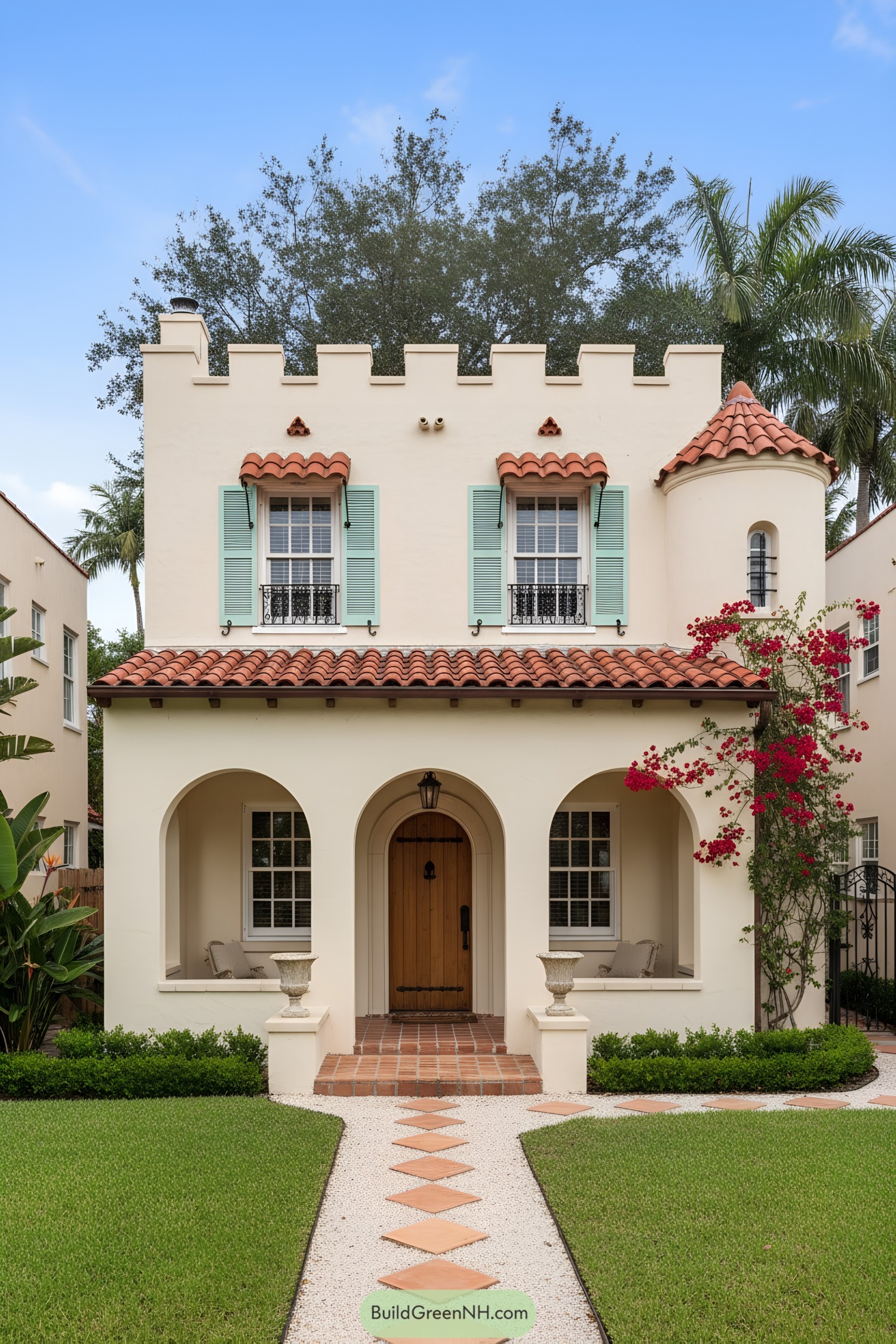
A crenelated parapet crowns the facade, with twin balconettes under jaunty terracotta eyebrow awnings and mint shutters. Arched loggia, wood plank door, and a petite turret anchor the composition, while bougainvillea adds a splash of mischief.
We drew on Andalusian fortifications and Floridian romance, blending castle-like parapets with breezy coastal shutters. Hand-laid clay tiles and soft plaster curves keep it warm and human, not fortress-serious—more sangria than siege.
Ivory Arch Serenade House
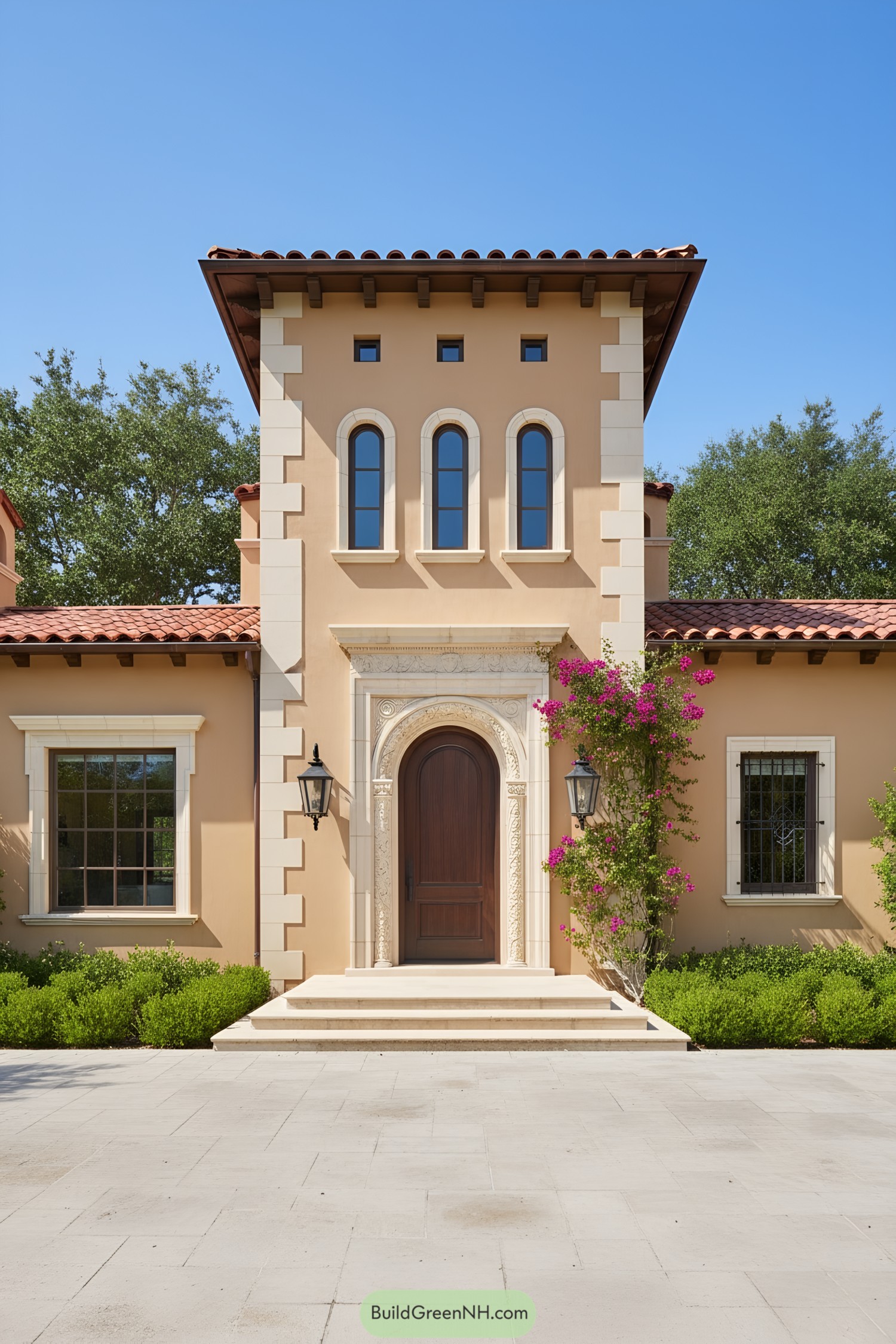
A slender entry tower anchors the stucco facade, crowned by deep eaves and a clay-tile roof. Triple arched windows echo the carved limestone surround framing the walnut door, while wrought-iron lanterns keep watch like stylish sentries.
We blended Spanish Revival cues with Italianate restraint, opting for creamy stone quoining and crisp window trim against warm sand plaster. Bougainvillea climbs the portal for a wink of color—because even a dignified house deserves a little fiesta.
Cypress Flank Castellana House
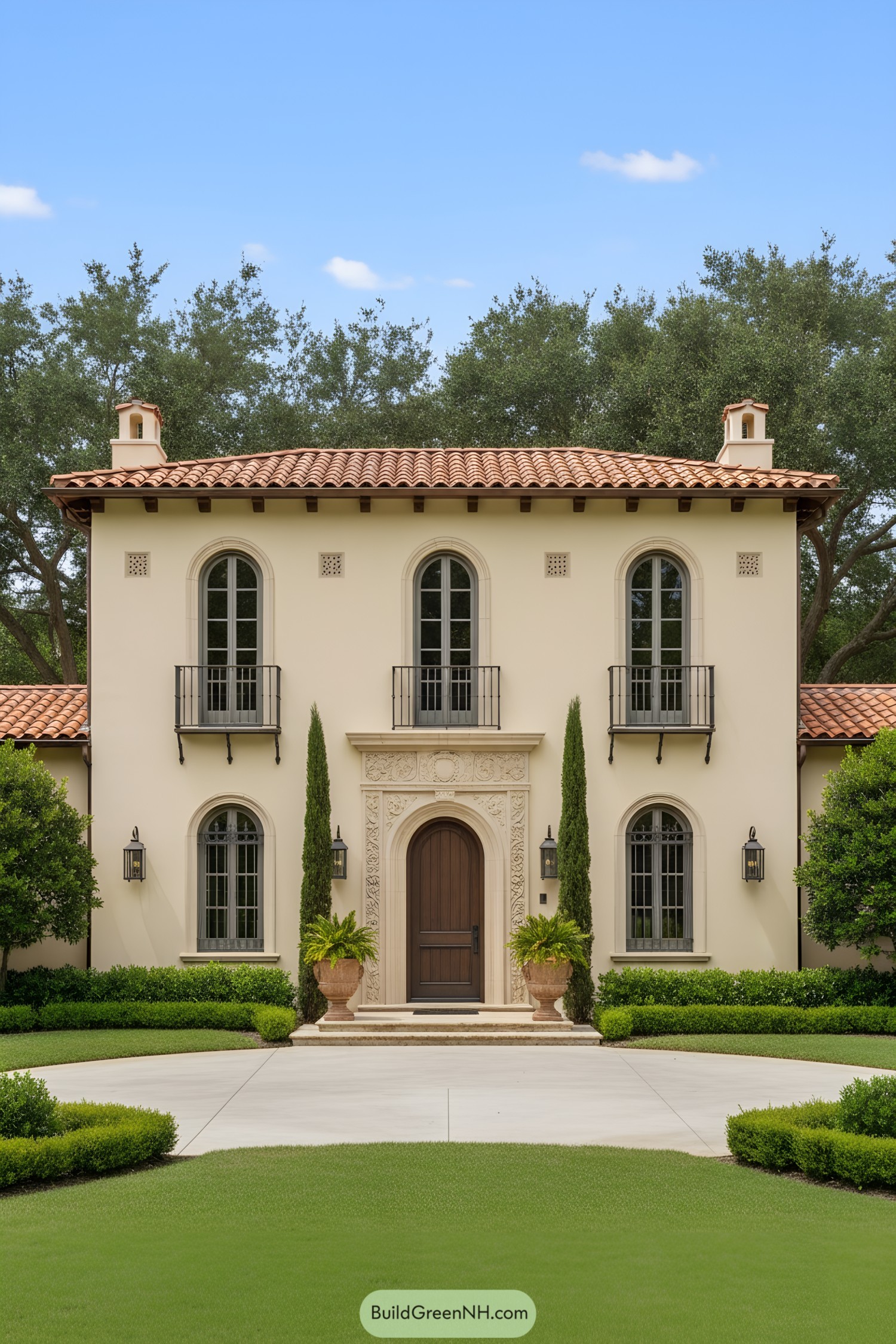
We paired balanced symmetry with gentle curves—arched fenestration, a deep-set portal, and petite balconies—to create calm grandeur. The terracotta roof and creamy plaster nod to coastal Spain and Italy, while crisp ironwork and slim cypress add a dapper, almost tuxedo-like contrast.
Terracotta Crest Garden House
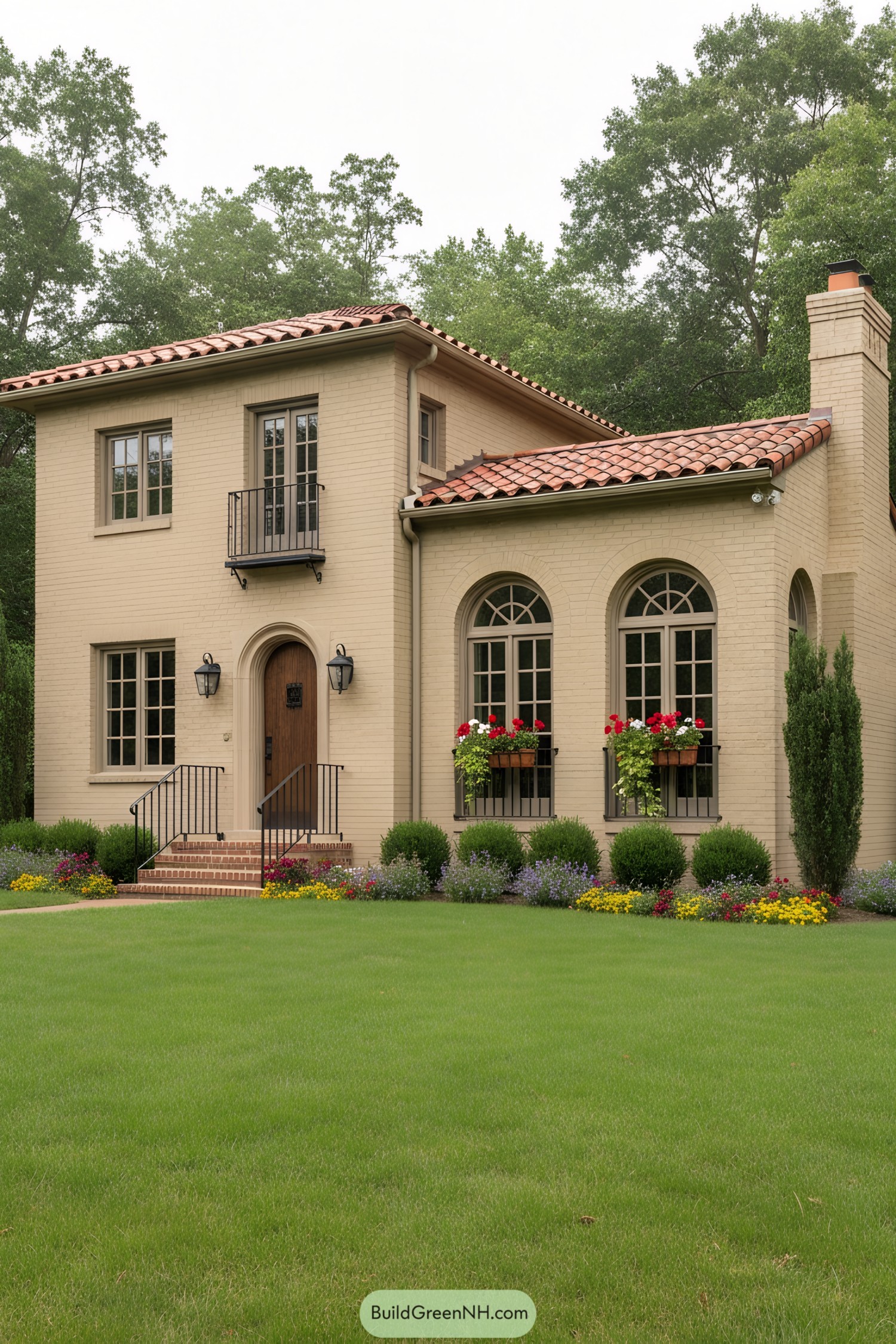
Warm buff brick, barrel-tile roofs, and slender iron balconies center the composition, while arched windows with muntins echo classic Iberian lines. A plank-wood door under a soft arch and lantern sconces add quiet drama—like a siesta, but stylish.
We shaped a compact tower massing beside a sunroom wing to balance stature with charm. Window boxes bursting with geraniums soften the façade, and the low-rise brick stoop invites arrival without fuss; you can almost hear the sangria clinking.
Terracotta Eaves Castilian Cottage
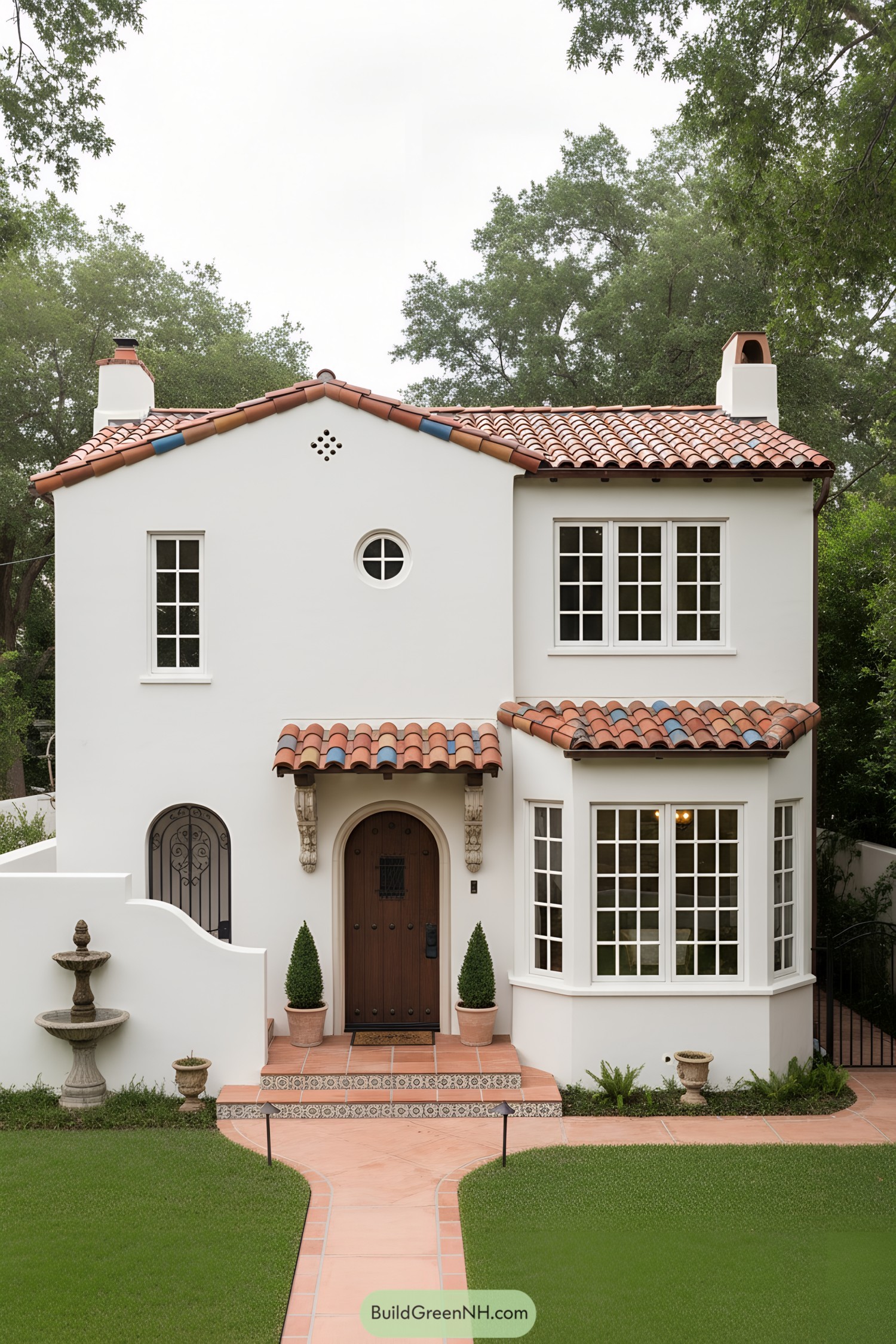
Smooth stucco walls, barrel-tile eaves, and a rounded bay window frame a compact, two-story façade. An arched plank door under carved corbels sits above patterned risers, flanked by petite topiaries pretending to be bodyguards.
We layered multicolor ridge tiles and deep overhangs for lively shadow play and classic Mediterranean rhythm. The plan draws from Andalusian courtyard houses—arched iron gate, tiled path, and a fountain—scaled for suburbia without losing the old-world wink.
Pin this for later:
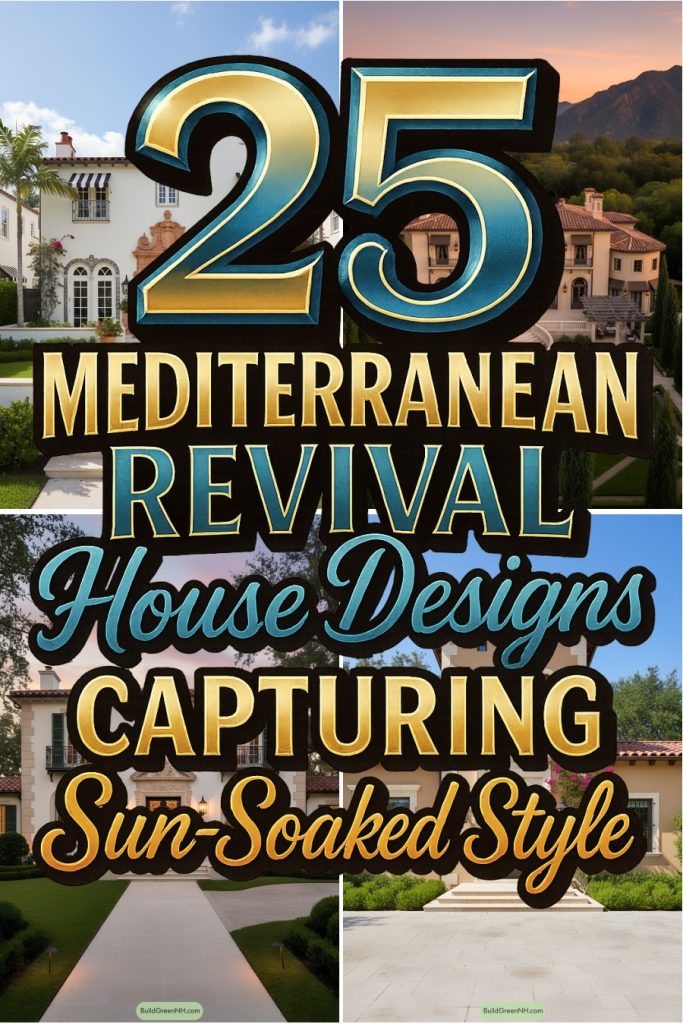
Table of Contents





