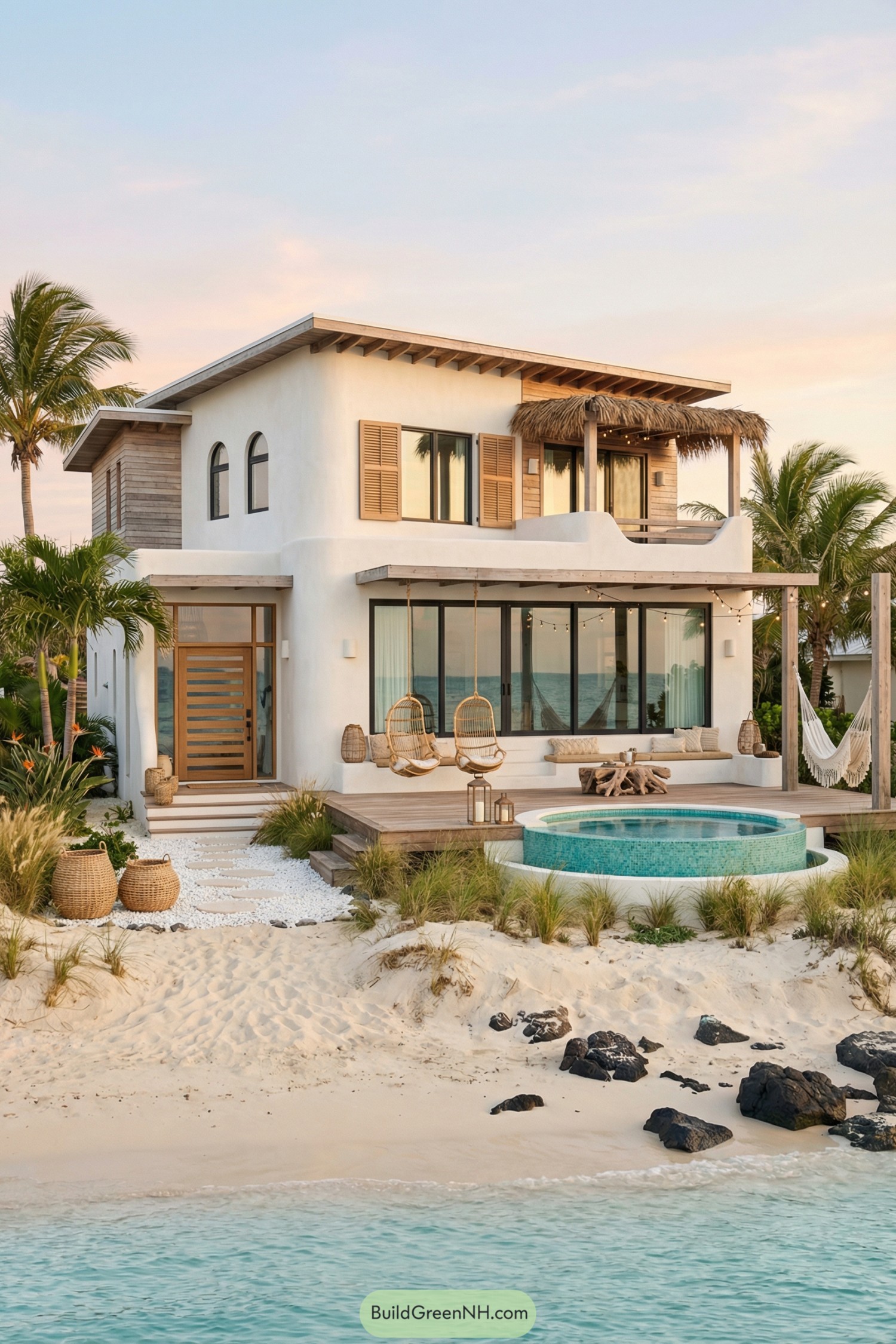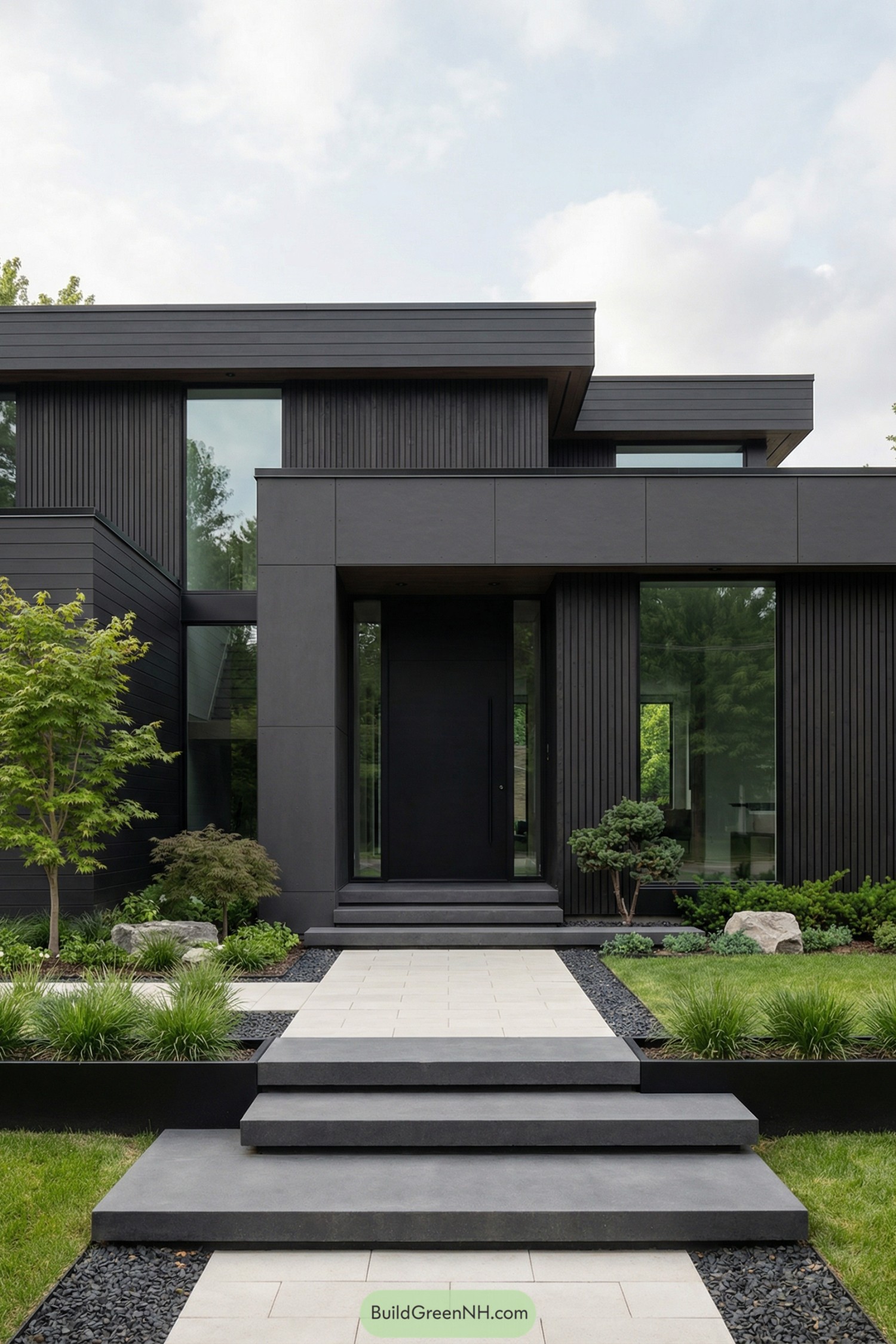Last updated on · ⓘ How we make our designs
Check out our Mediterranean palace designs that blend classic elegance, coastal warmth, and contemporary vision into stunning masterpieces.
Mediterranean palaces aren’t just big houses with arches; they’re living tapestries of light, stone, and breeze. These designs mean ease and generosity with spaces that invite long meals, longer conversations, and the occasional barefoot sprint across cool tiles.
We looked to sun-baked coastlines, Moorish courtyards, Venetian traders, and the quiet dignity of limestone villages. Then we mixed in modern comfort with balanced proportions and a layout that lets the shade work harder than the air conditioner.
Pay attention to the use of filtered light, deep overhangs, textures you want to touch, and rooms that inhale the outdoors. If a facade makes you exhale, or a courtyard makes time slow down just a little, then we did our job.
Moorish Revival Hillside Palazzo
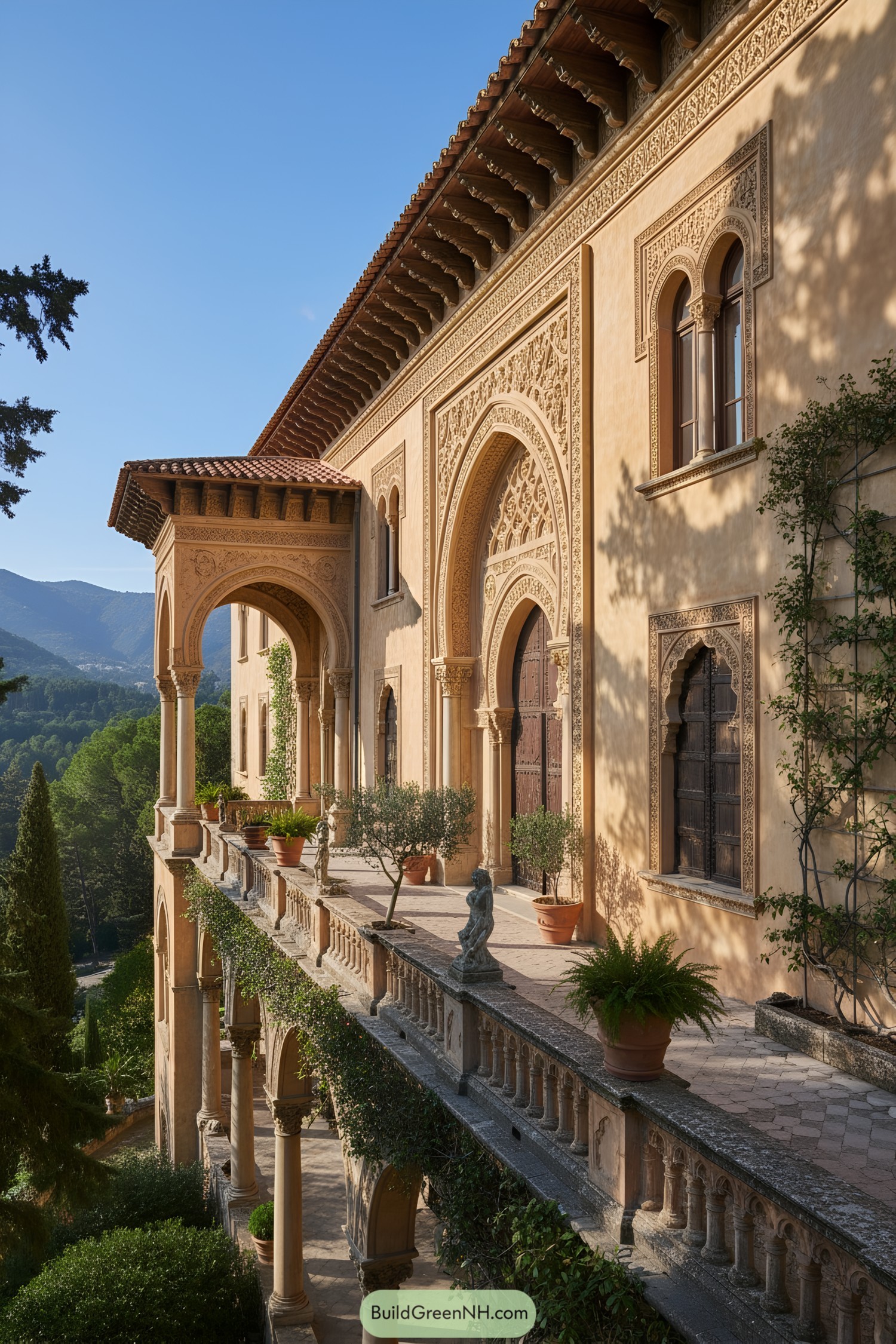
A sweeping loggia wraps the elevation, its horseshoe arches and carved stucco recalling Andalusian craftsmanship with a breezy Mediterranean twist. Terra-cotta roofs, deep eaves, and timber corbels shade the walkway, because sun is beautiful but also relentless.
The facade layers pointed portals, lattice reliefs, and slender columns to create rhythm and shadow—think music, but in stone. Potted citrus and olives soften the balustrade, bridging architecture and landscape so the whole place feels like it grew from the hillside.
Tuscan Terrace Grand Palazzo
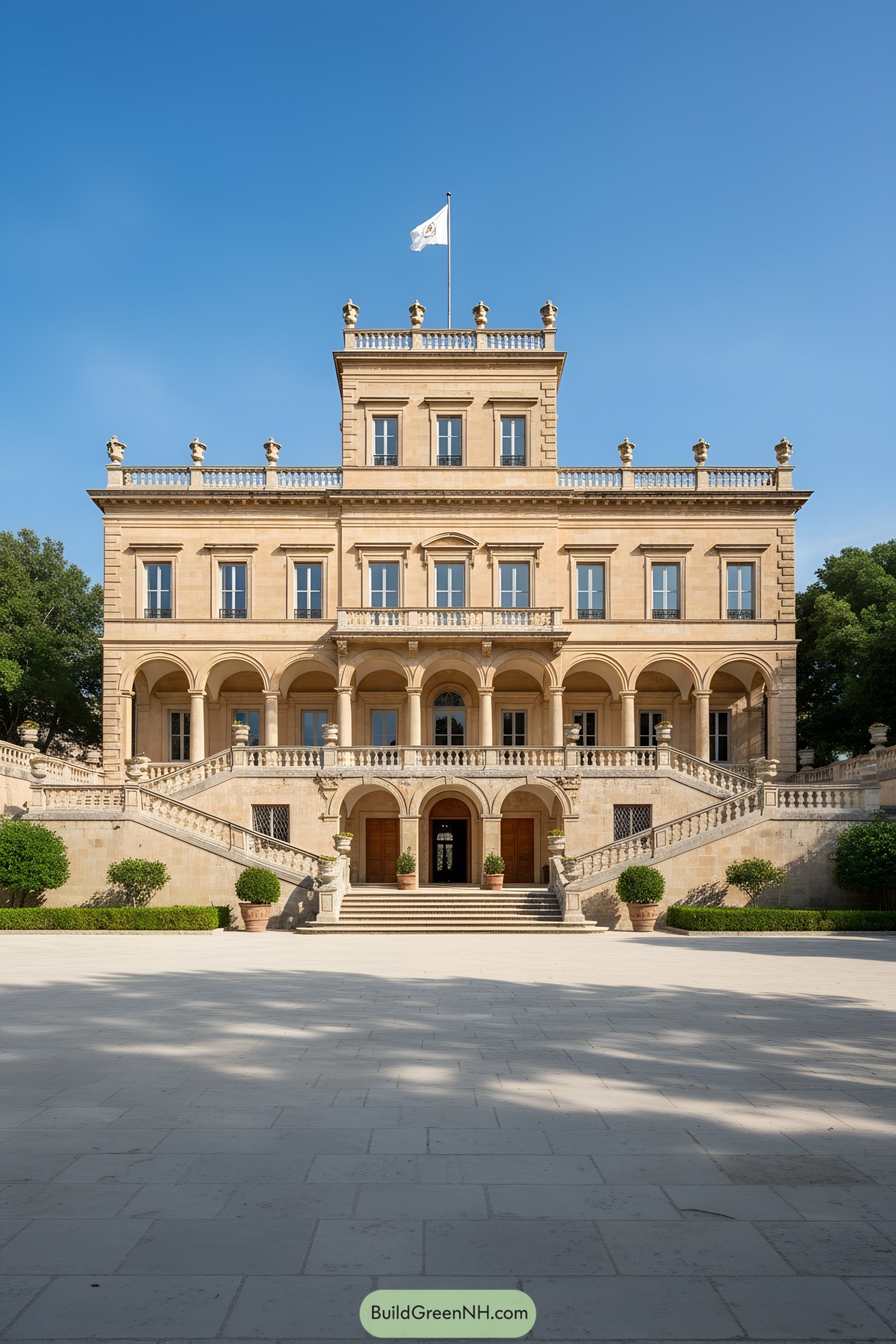
This palazzo leans into High Renaissance symmetry, with a strict three-part facade, rhythmic arched loggias, and a compact rooftop belvedere punctuating the skyline. Warm limestone, deep window reveals, and stout balustrades give it that sun-baked Mediterranean gravitas without feeling stiff.
Twin sweeping staircases choreograph arrival, guiding you to a shaded portico that cools the threshold like a built-in breeze. The tight cornice lines and proportioned bays aren’t just pretty; they tune light and shadow all day, making the facade perform like a sundial—only fancier.
Arcaded Courtyard Serenity Palazzo
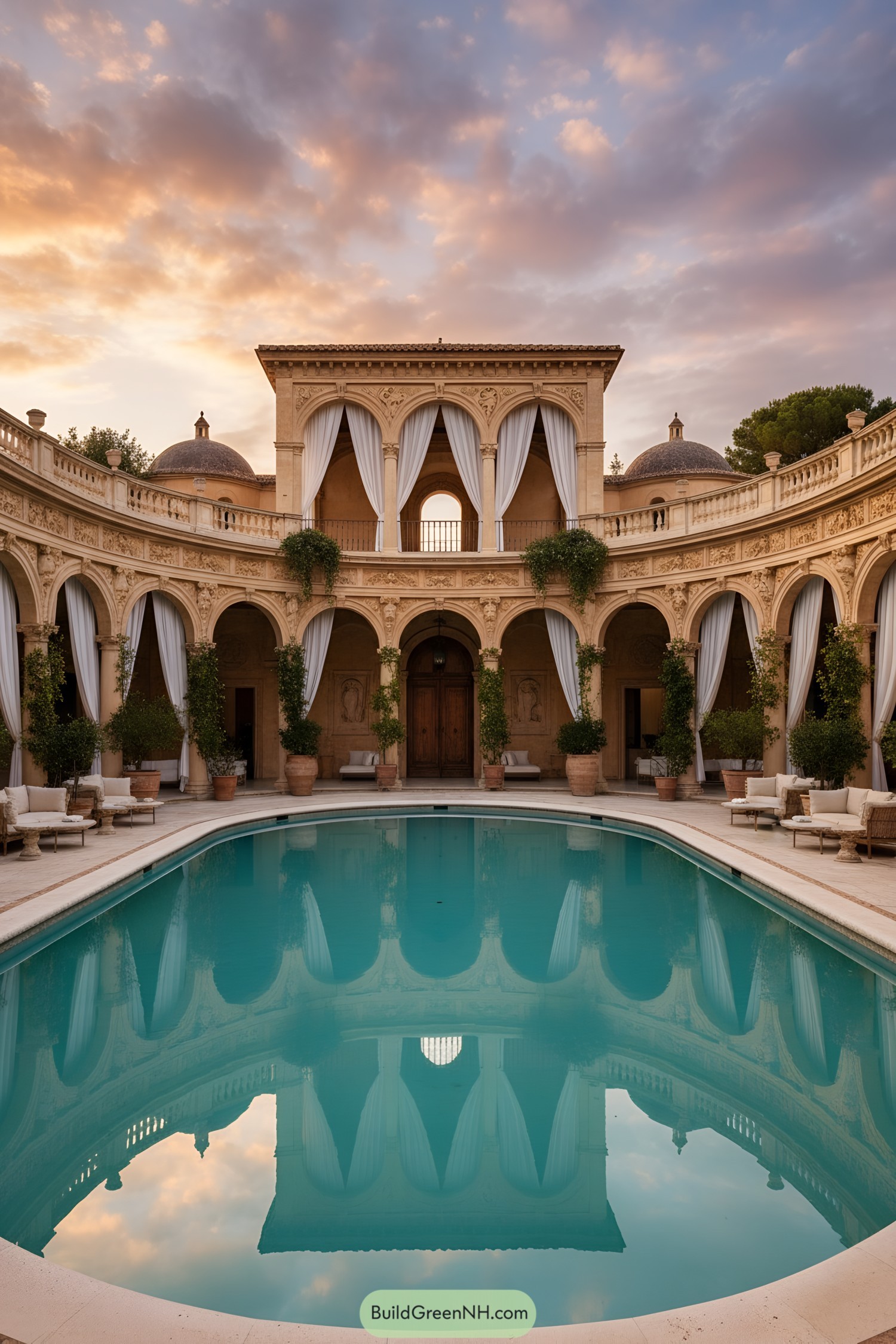
This palazzo leans into classical arcades, soft limestone, and breezy drapery to create a cooled, shaded ring around the water. The oval pool isn’t just for lounging; it mirrors the arches to visually double the height and calm the courtyard’s proportions.
Tall, rhythmically spaced arches nod to Renaissance cloisters while climbing greenery softens all the stonework—because ornament needs a little life. Domed corner pavilions anchor the composition, and those billowy curtains act as movable climate control, filtering sun and funneling coastal air like a quiet, chic machine.
Lakeside Venetian Revival Dream
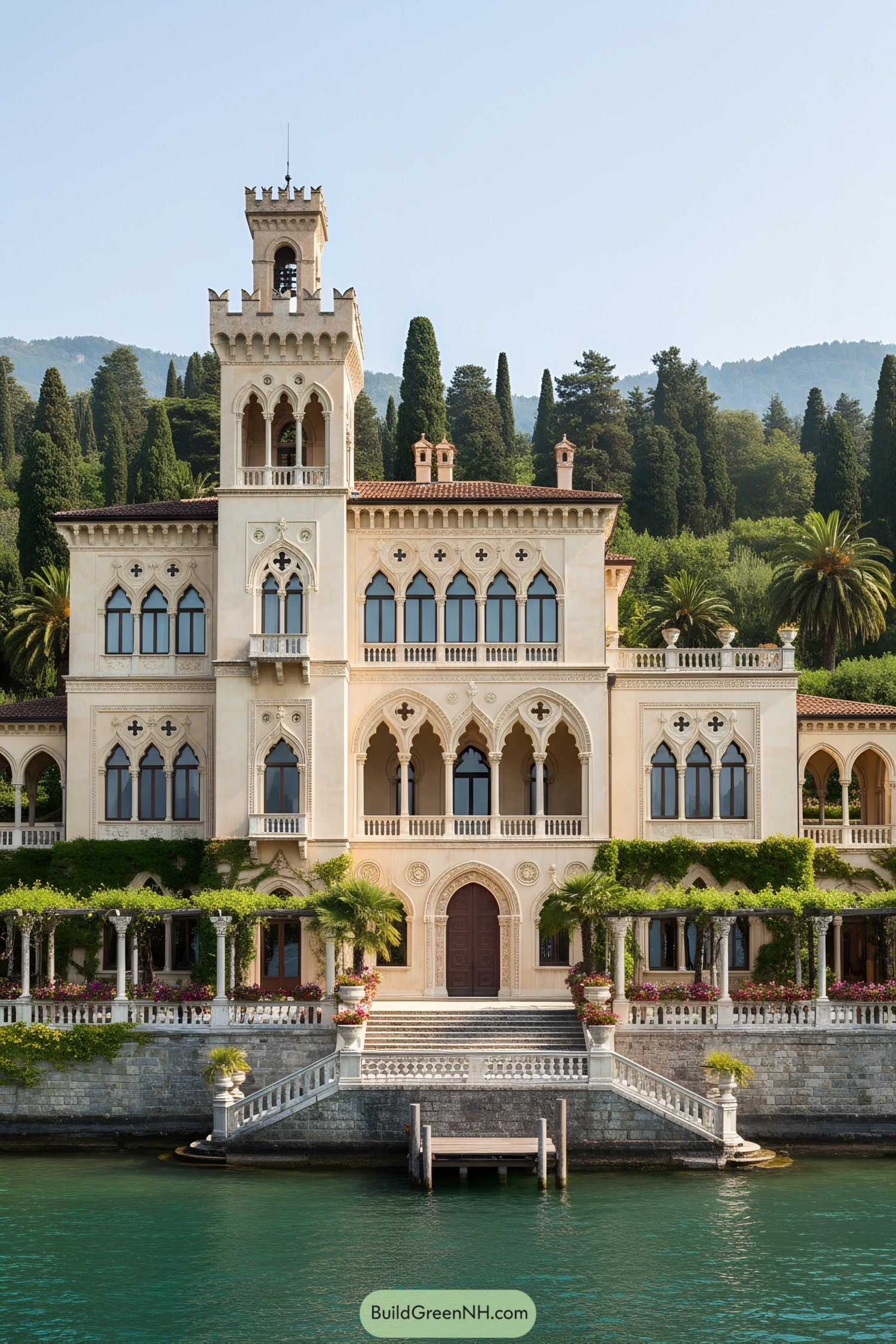
This palazzo riffs on Venetian Gothic romance—tall lancet windows, scalloped tracery, and a crenellated belvedere tower give it a storybook silhouette. The symmetrical waterfront stair and arched loggias choreograph arrival, framing views while cooling breezes slip through.
Creamy stucco walls and terracotta roofs ground it in the Mediterranean climate, with deep arcades offering shade and a slower rhythm of movement. Lush vines, palms, and flowered pergolas soften the masonry, proving that hard edges and soft greenery make pretty great neighbors.
Andalusian Courtyard Oasis Palazzo
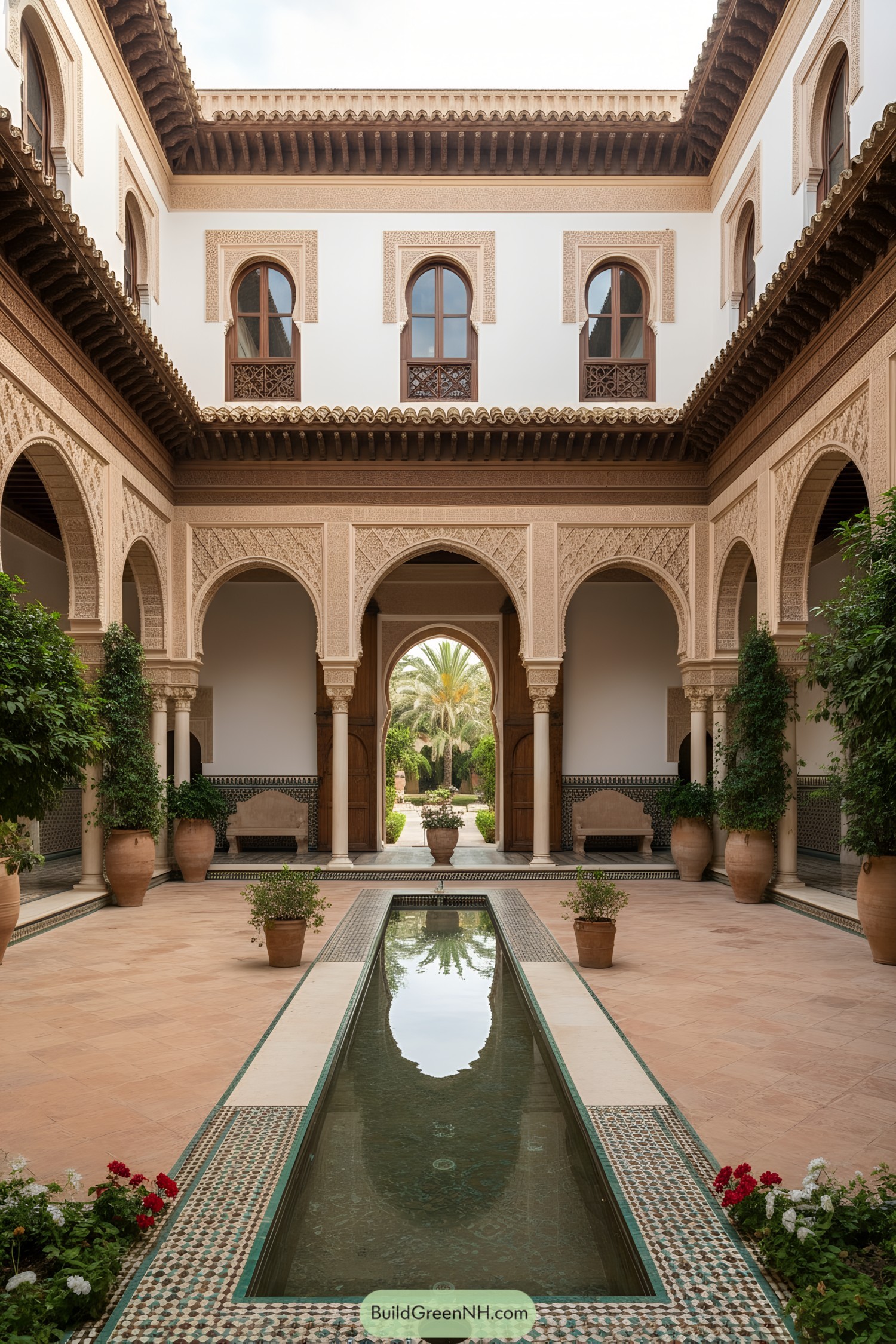
This palazzo leans into Andalusian-Moorish craft, where filigreed stucco, horseshoe arches, and warm timber ceilings choreograph a calm, sunlit courtyard. The long reflecting rill cools the microclimate and doubles the architecture, because sometimes symmetry just wants to show off.
Terracotta paving, zellige borders, and clay urns create a tactile palette that ages gracefully and guides the eye. Arcades frame cross-ventilated walkways, letting shade and breeze do the heavy lifting—nature as the quiet HVAC we all secretly love.
Sunlit Cloister Courtyard Palazzo
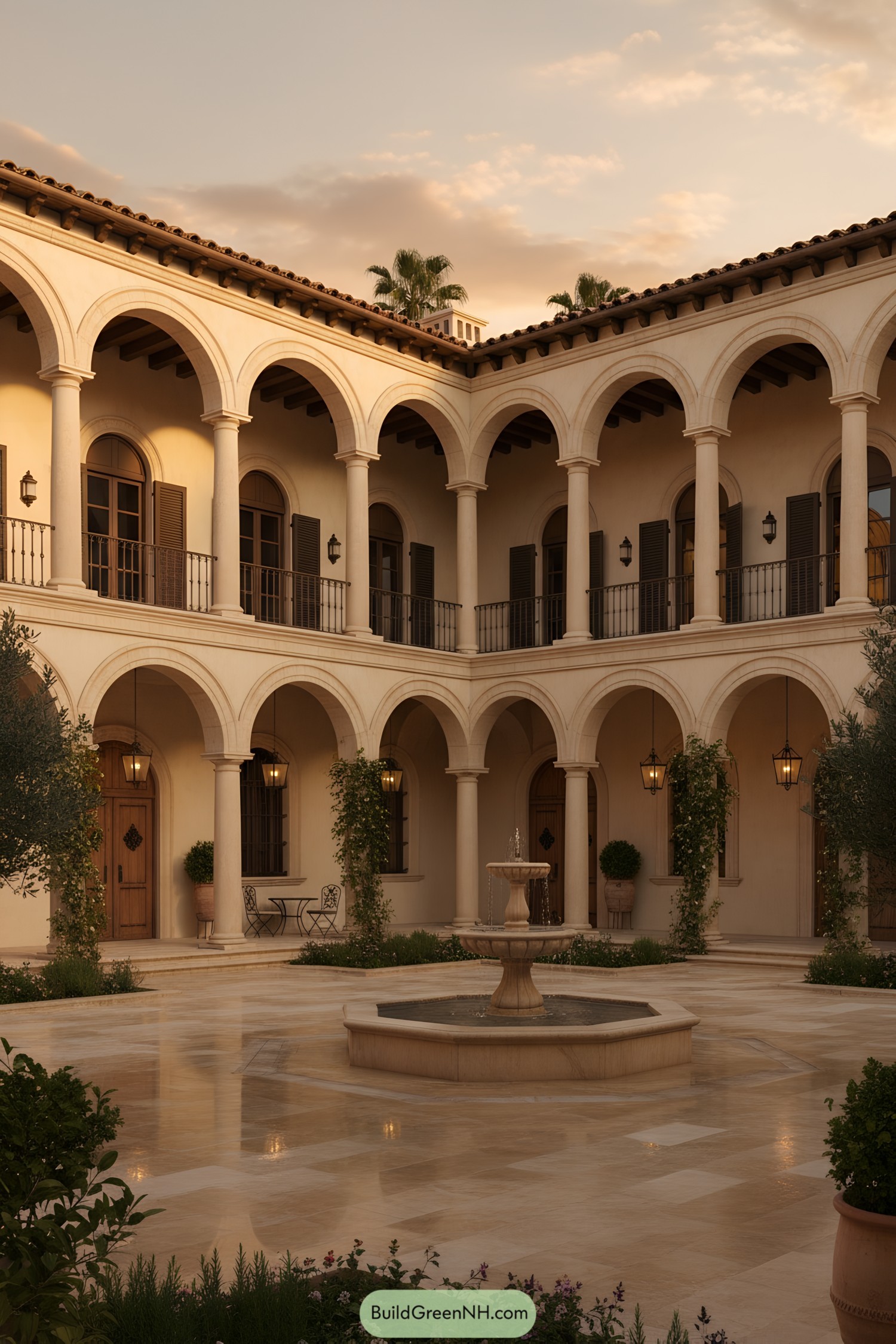
Layered arcades wrap the courtyard, giving rhythmic shade and a slow, almost monastic calm; it leans on Renaissance cloisters and coastal villas for cues. Warm stucco, clay tile roofs, and dark wood shutters keep the palette earthy and timeless, because quiet beauty ages best.
Slender columns and deep overhangs tame the sun and channel breezes, making the space comfortable without trying too hard. The octagonal fountain anchors circulation and softens acoustics, while climbing vines and wrought-iron rails add texture and a little romance—practical, but also just delightful.
Renaissance Riviera Waterfront Palazzo
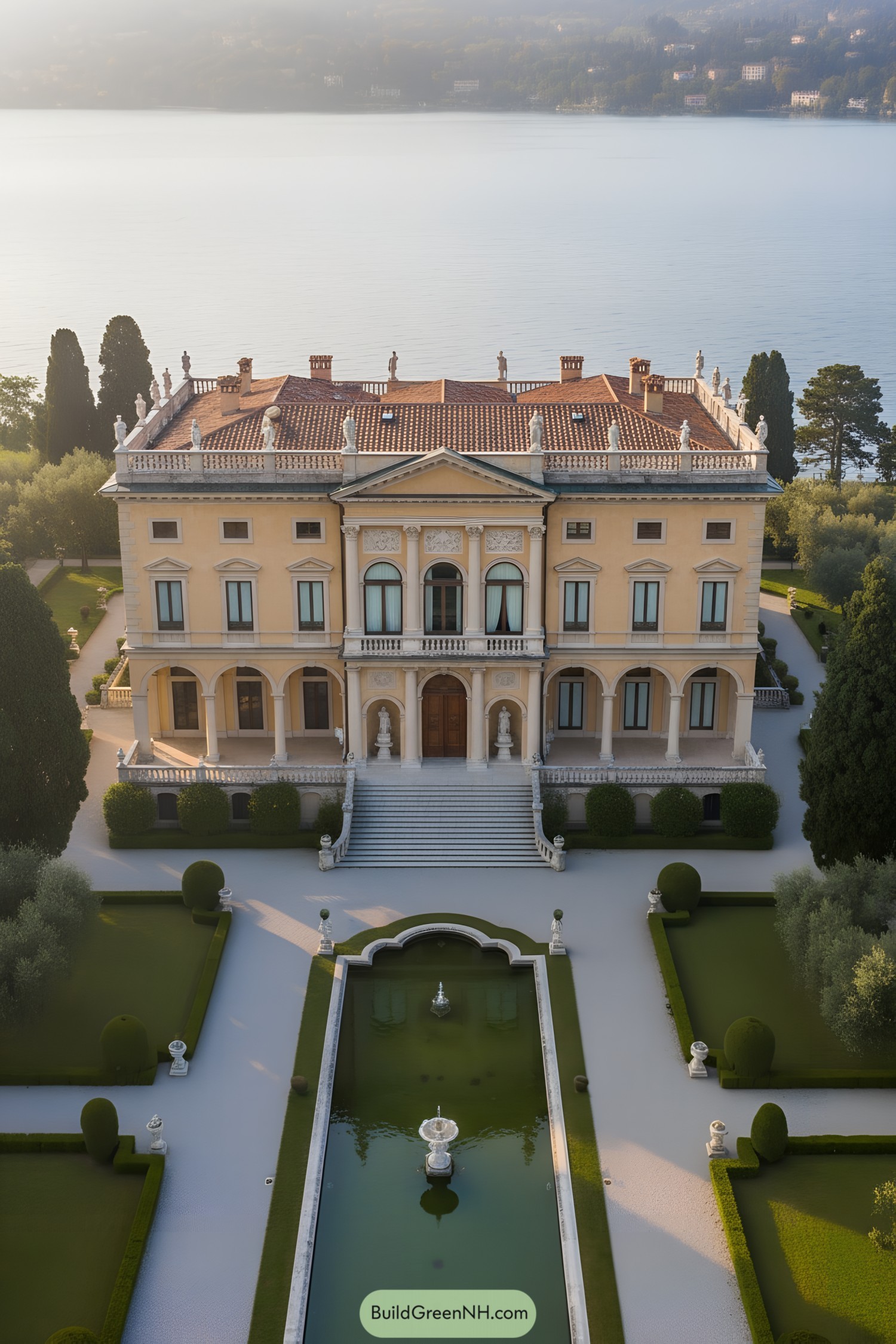
This palazzo blends High Renaissance symmetry with a breezy Riviera ease, using a centered pediment, arcaded loggias, and a strict window rhythm to calm the sprawling mass. Terracotta tiles and warm stucco keep it distinctly Mediterranean, while the balustraded roofline sprinkles in sculptural drama for good measure.
A formal rill and twin fountains mark a powerful axial approach, guiding views straight to the ceremonial stair and carved stone portico—because entrances should feel like a moment. Deep arcades temper sun and glare, creating shaded outdoor rooms that make summer dinners civilized and the facade richly layered.
Sea-Breezed Loggia Heritage Palazzo
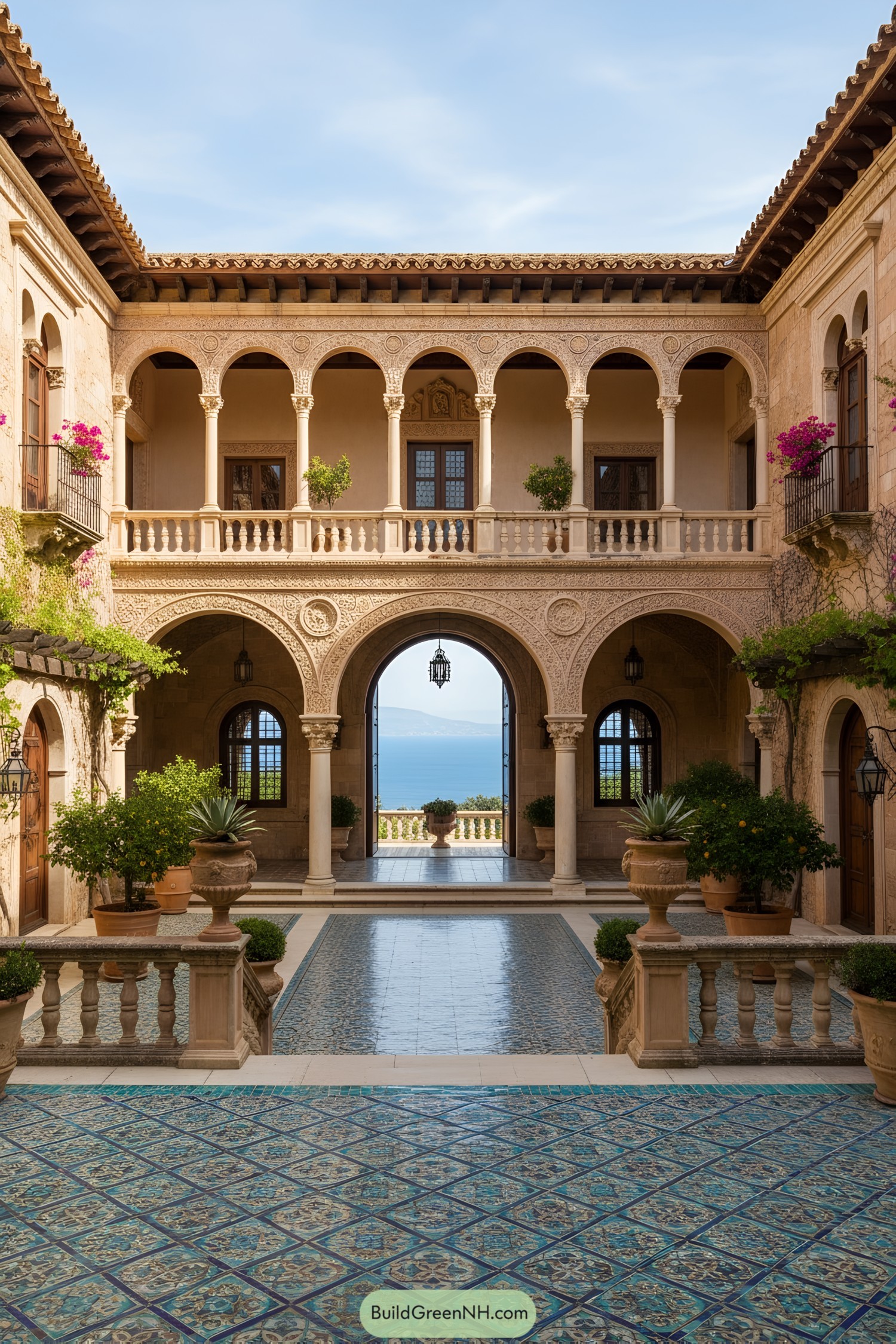
Sun-warmed limestone walls, carved capitals, and a rhythmic two-tier loggia nod to Andalusian and Renaissance influences without feeling fussy. The long axis frames the horizon, creating a theatrical reveal that makes every walkthrough feel like an entrance—cheap trick, big payoff.
Hand-painted turquoise tiles cool the palette and subtly guide circulation, while raised planters and urns balance the geometry with soft greenery. Lanterns and shadowed arcades layer texture and shade, a climate-savvy move that keeps the space comfortable and the details deliciously dramatic.
Twilight Rotunda Courtly Palazzo
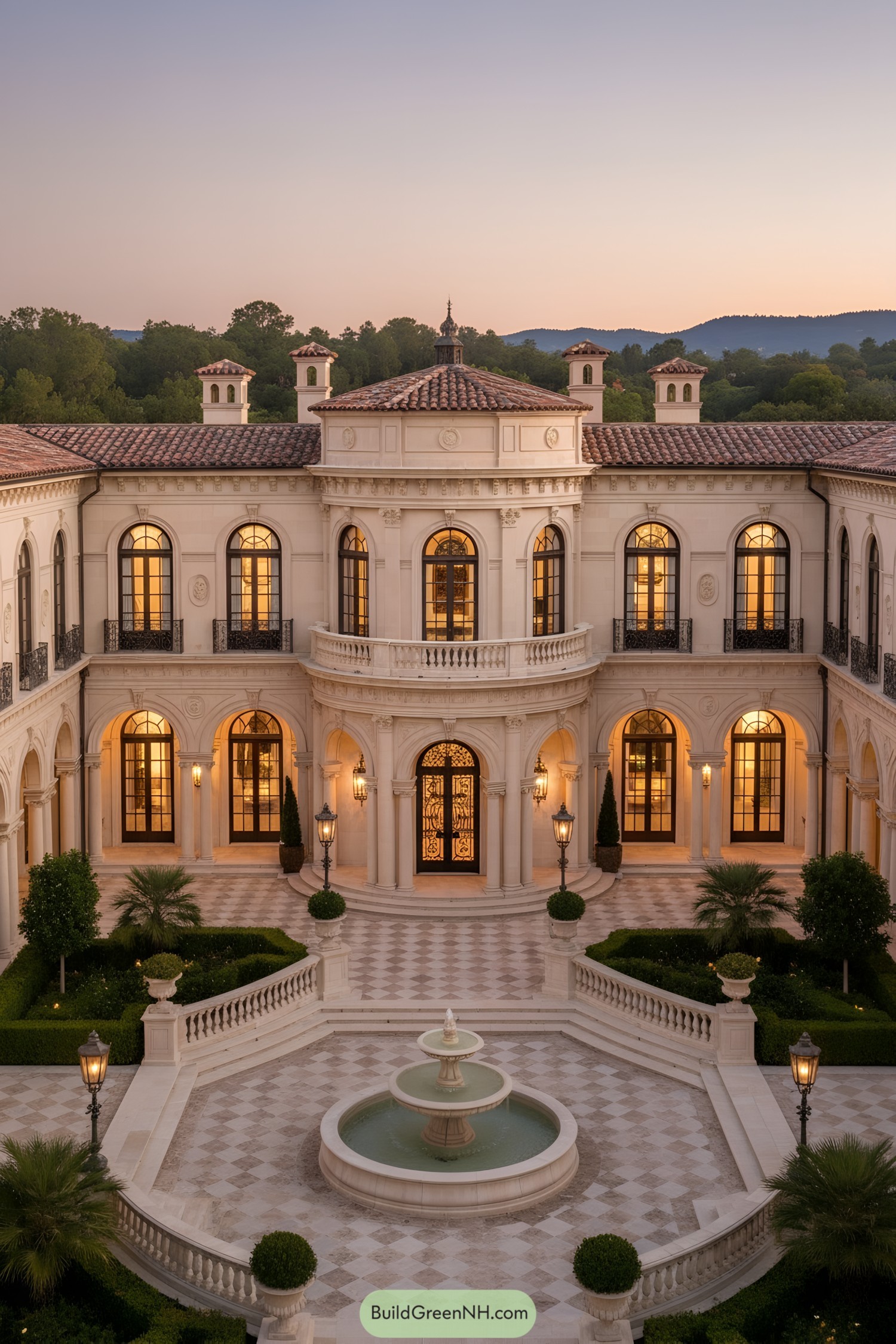
A central rotunda anchors the façade, framed by arched loggias, wrought-iron balconies, and a rhythm of tall, lantern-lit openings in creamy limestone. Clay barrel tiles and petite chimney pots nod to Mediterranean tradition, while the curved stair and tiered fountain set a ceremonial axis you can’t miss.
The layout favors symmetry for calm order, then sneaks in soft curves to keep it gracious rather than stiff—like a tuxedo with comfortable shoes. Classical moldings, pilasters, and balustrades add depth and shadow play at sunset, which is exactly when this place shows off and says, yes, light is our best ornament.
Cliffside Arches Coastal Palazzo
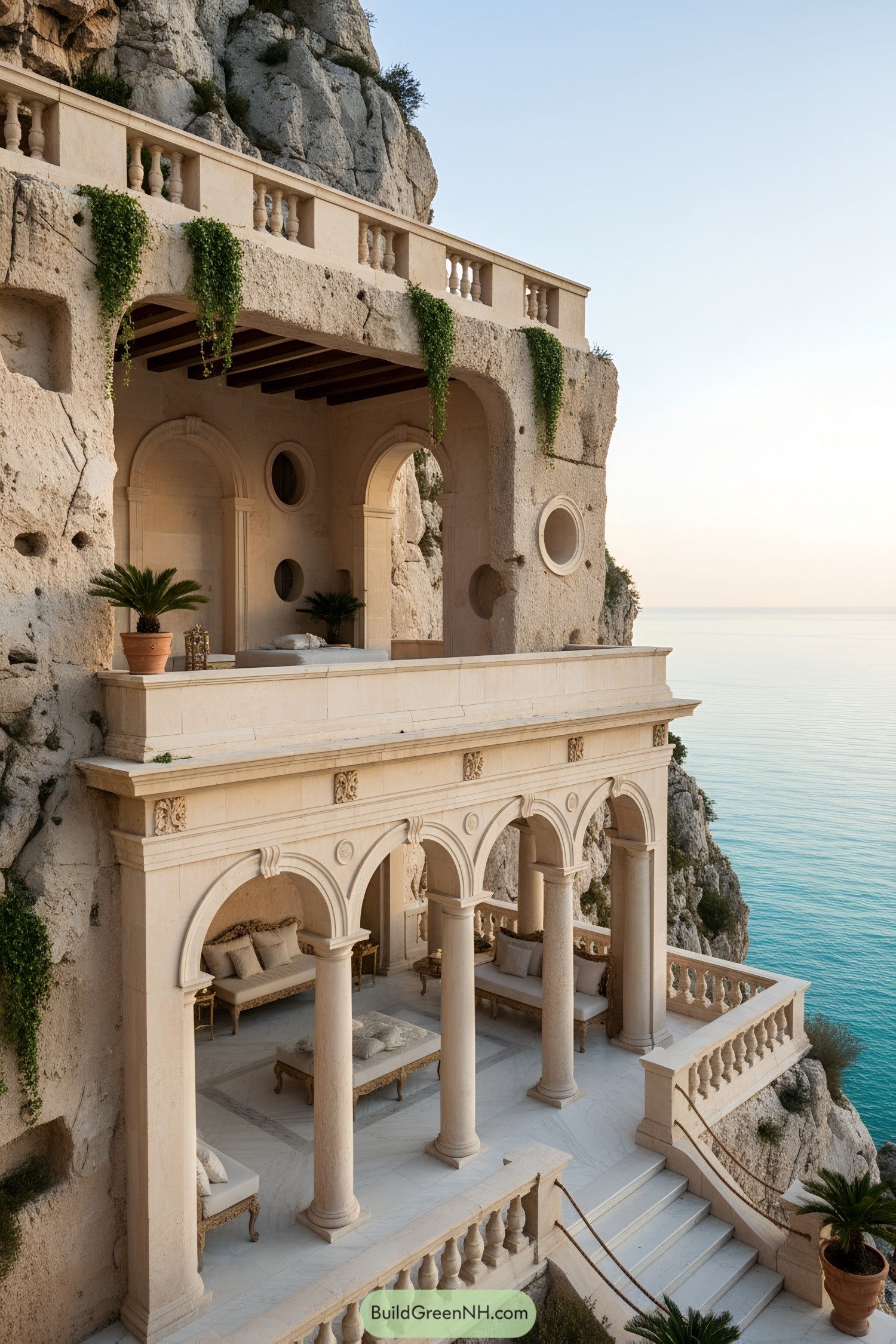
Carved directly into the cliff, this palazzo blends Roman arches, balustrades, and carved cornices with raw rock faces for drama and texture. The pale limestone lightens the mass, while rounded openings and circular oculi borrow from Classical precedents to frame sea views like living paintings.
Open-air loggias stack vertically, catching breezes and creating shaded lounging zones that feel both grand and relaxed—yes, you can nap here like royalty. Stout columns and deep beams telegraph structure honestly, and the terraced stairs choreograph a slow reveal from grotto-like niches to the horizon, letting the architecture breathe with the coast.
Golden Arcades Promenade Palazzo
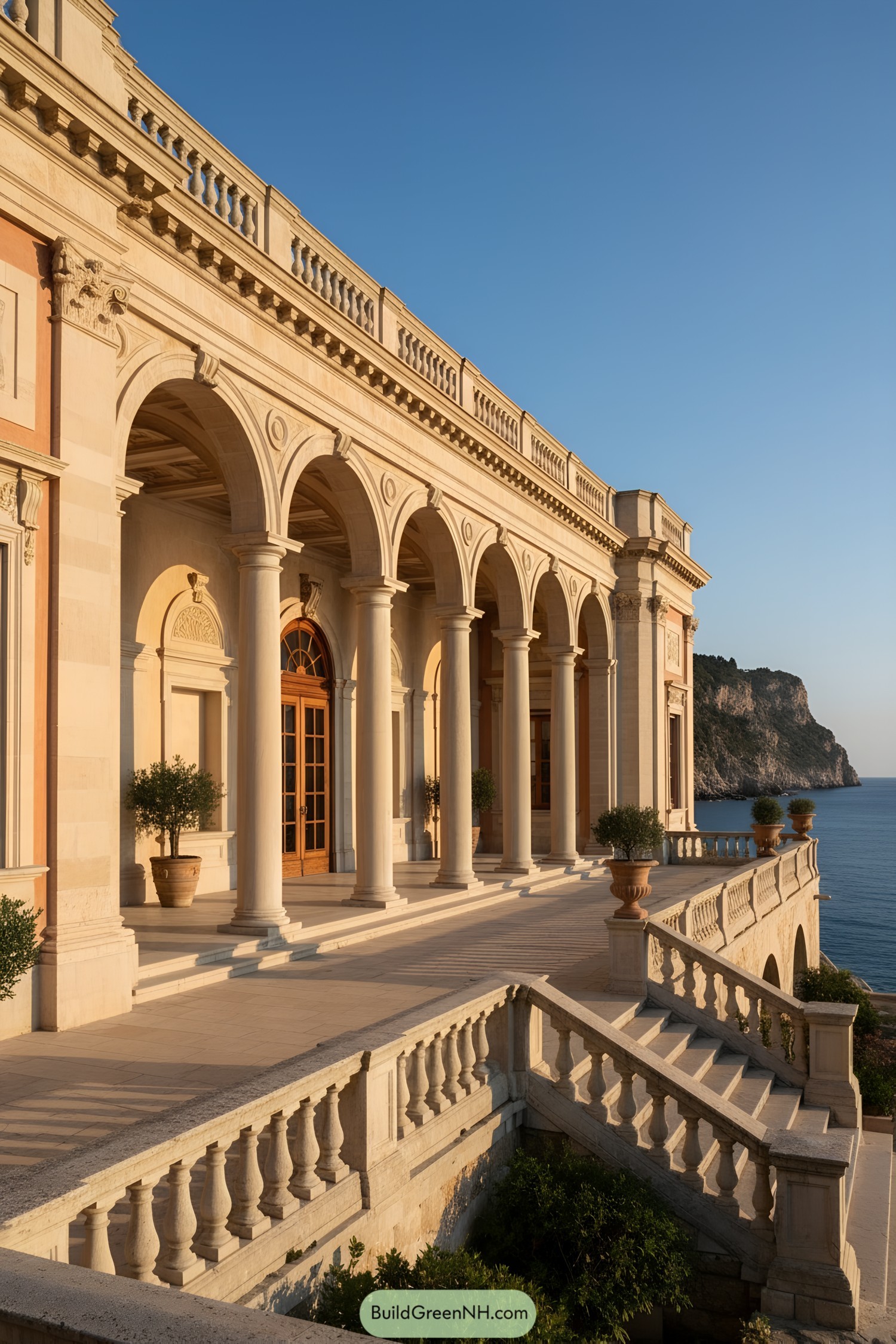
Tall arcades march along a sun-washed loggia, their classical columns framing warm timber doors and crisp stone pilasters. A balustraded terrace steps toward the sea, borrowing cues from Italian Renaissance sea villas that prized procession and horizon.
Carved keystones, entablatures, and coffered soffits aren’t just pretty—they catch light and shadow to animate the façade from dawn to dusk. Potted evergreens punctuate axial views and soften the stonework, while the generous overhangs temper glare and heat, keeping the promenade pleasantly livable.
Clifftop Belle Époque Seaside Palazzo
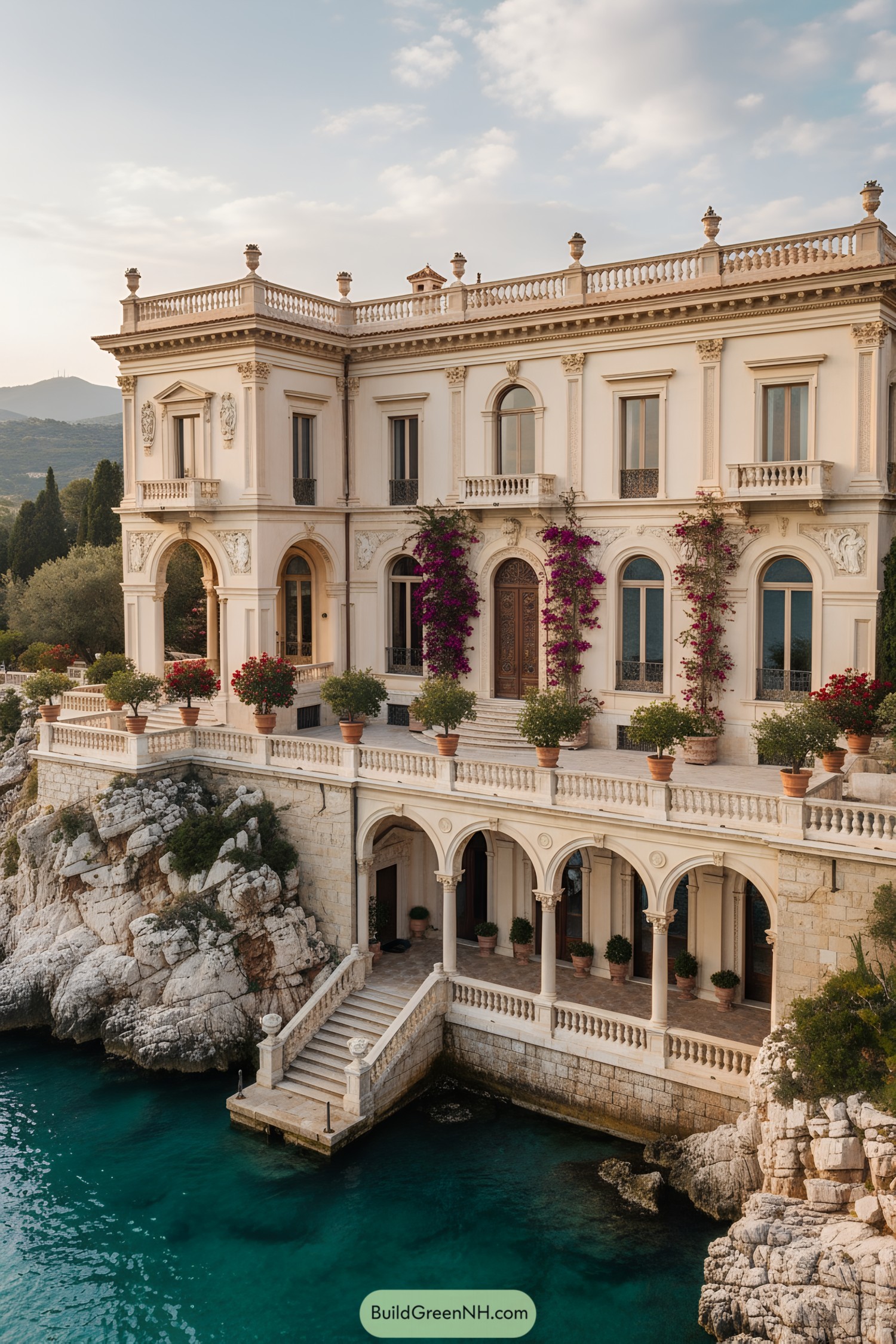
This palazzo riffs on Belle Époque classicism with creamy stucco, arched fenestration, and a crisp balustraded roofline that frames the horizon like a postcard. Bougainvillea climbs the facade to soften the symmetry, because even stone likes a little romance.
A tiered loggia steps to the water with processional stairs, turning arrival into theater and improving airflow through shaded arcades. Carved pilasters, keystones, and deep cornices aren’t just pretty; they cast protective shadows, tame glare, and make the sunset feel like it was custom-ordered.
Marble Loggia Riviera Palazzo
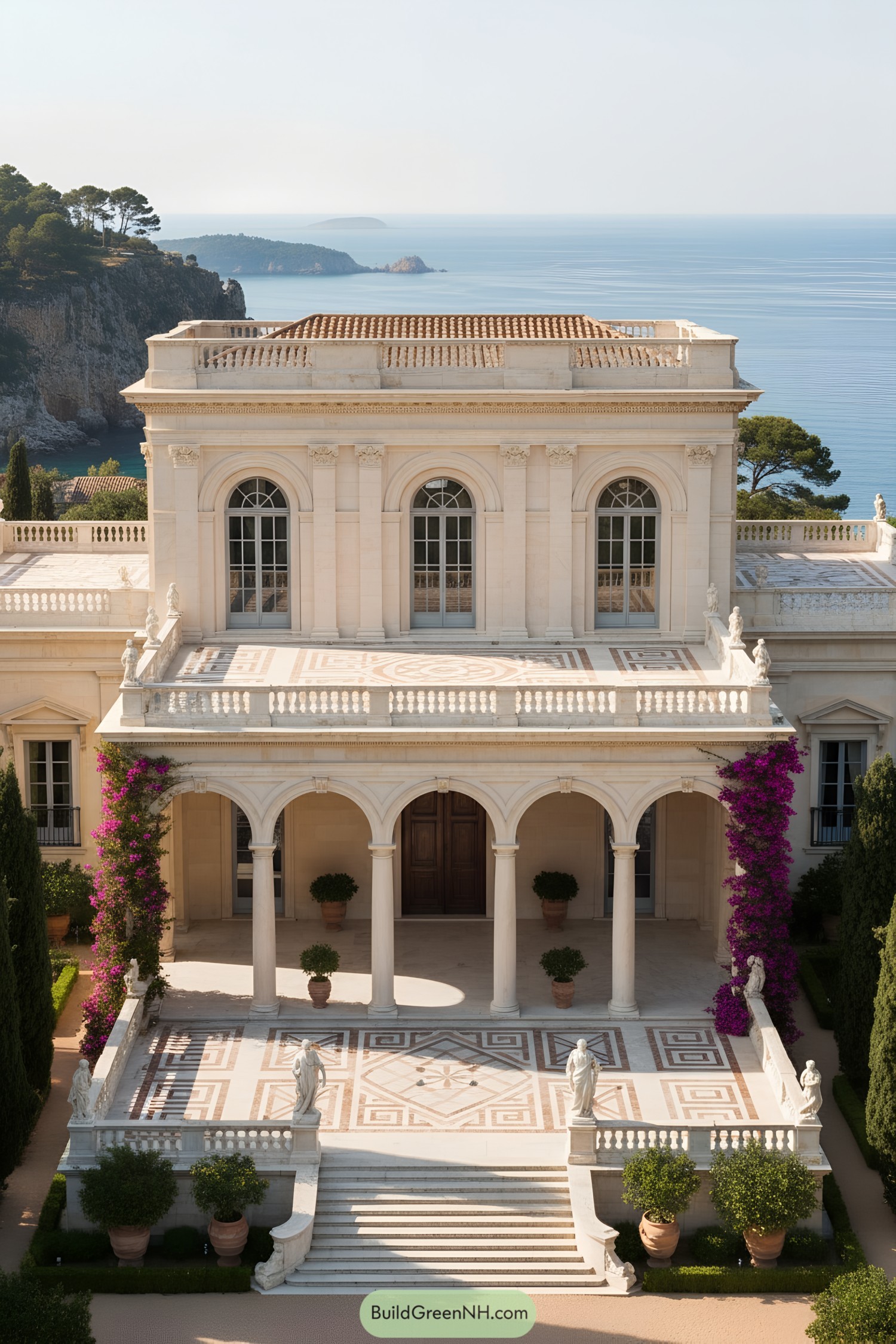
This palazzo blends Renaissance symmetry with Riviera ease, using creamy limestone, tall arched windows, and a stately loggia that frames the entry like a stage. The rooftop terrace and patterned marble parterre nod to classical villas, but the mood stays breezy, not fussy.
Delicate balustrades, sculptural statues, and geometric mosaics guide the eye and create a ceremonial procession from garden to door—because drama should start at the steps. Climbing bougainvillea softens the stone and adds a punch of color, proving that a little exuberance goes a long way in all that sun.
Lago di Oro Heritage Palazzo
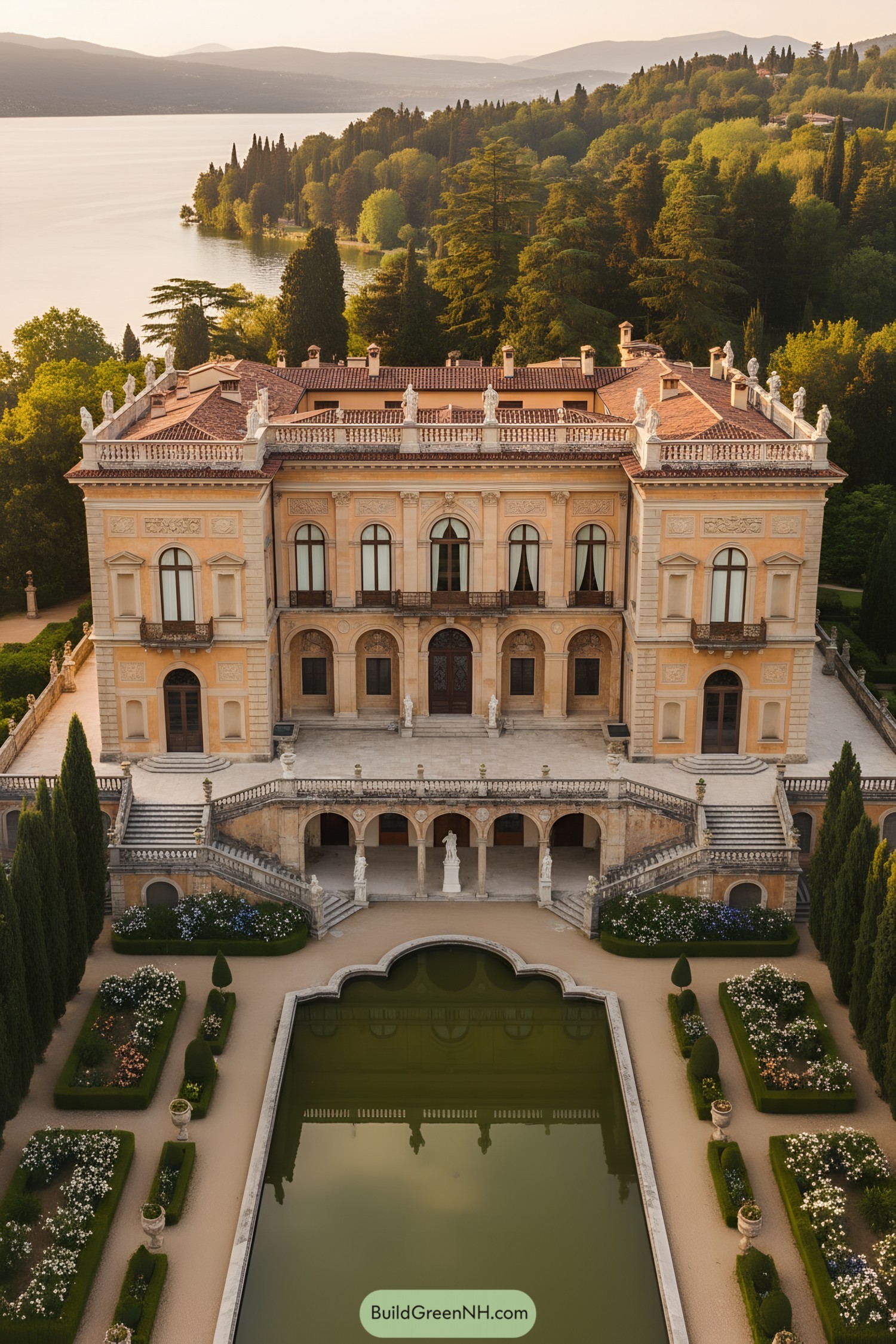
This composition borrows from High Renaissance rigor—symmetry, axial stairs, and a procession of arches—then softens it with warm stucco and burnished stone. The roofline statuary and balustrades add cadence, almost like a skyline necklace, guiding your eye from balcony to bay.
The formal parterre and scalloped pool shape anchor the central axis, a classic trick to make grandeur feel orderly, not bossy. Deep arcades temper sun and breeze, so the shaded loggias stay comfortable while framing those long, cinematic lake views—because yes, drama was very much the brief.
Rosetone Rotunda Garden Palazzo
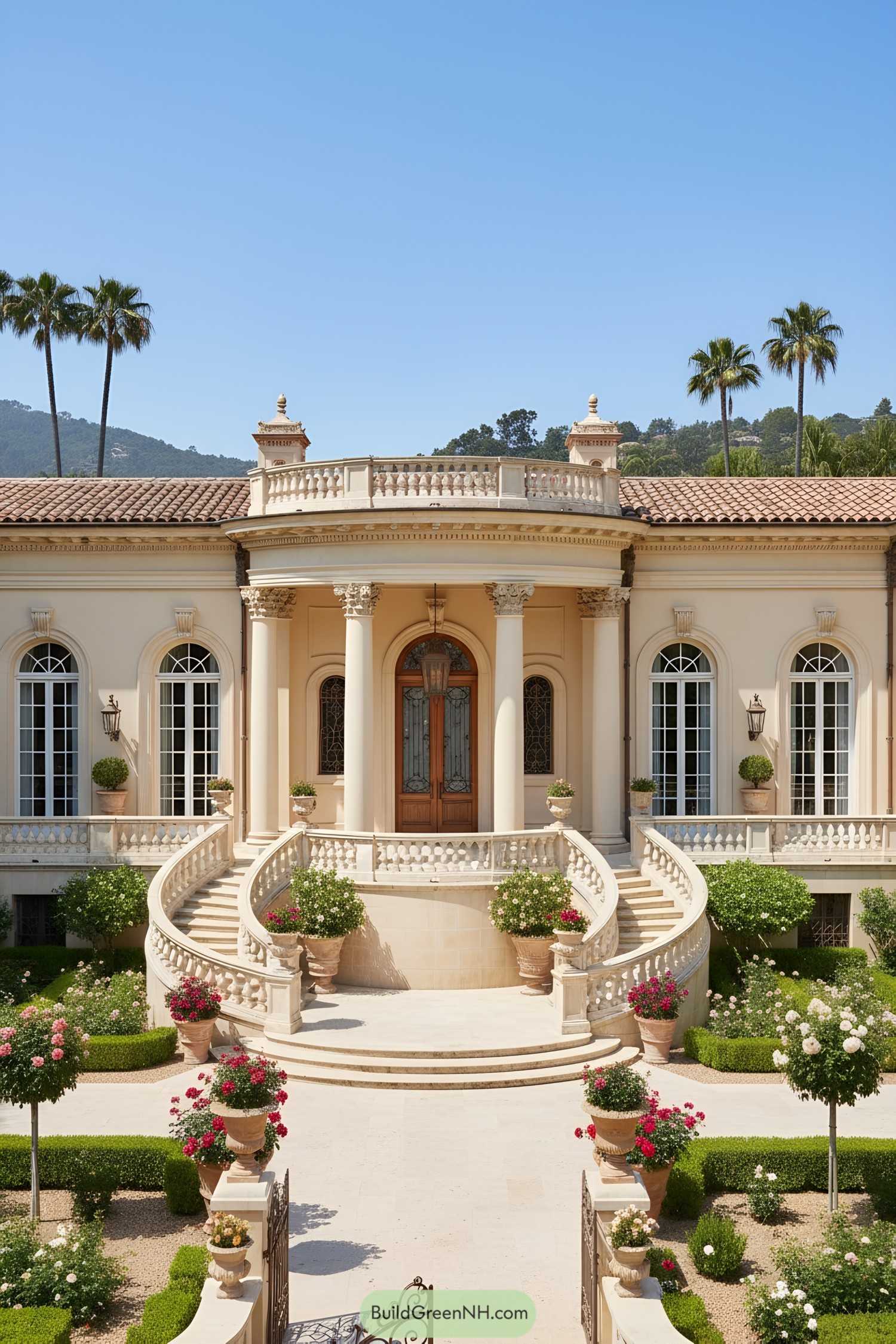
A crescent double stair sweeps to a rotunda entry, framed by Corinthian columns and a balustraded terrace that feels downright theatrical. Soft rosetone stucco, arched French windows, and clay barrel tiles borrow from classical Italianate villas yet stay breezy and light.
Symmetry does the heavy lifting here, guiding the eye from parterre hedges to the central door, while layered stone moldings add shadow and grace. Potted topiaries punctuate thresholds and stair landings, making the architecture feel hospitable—like it dressed up but didn’t overdress.
Sunlit Colonnade Heritage Retreat
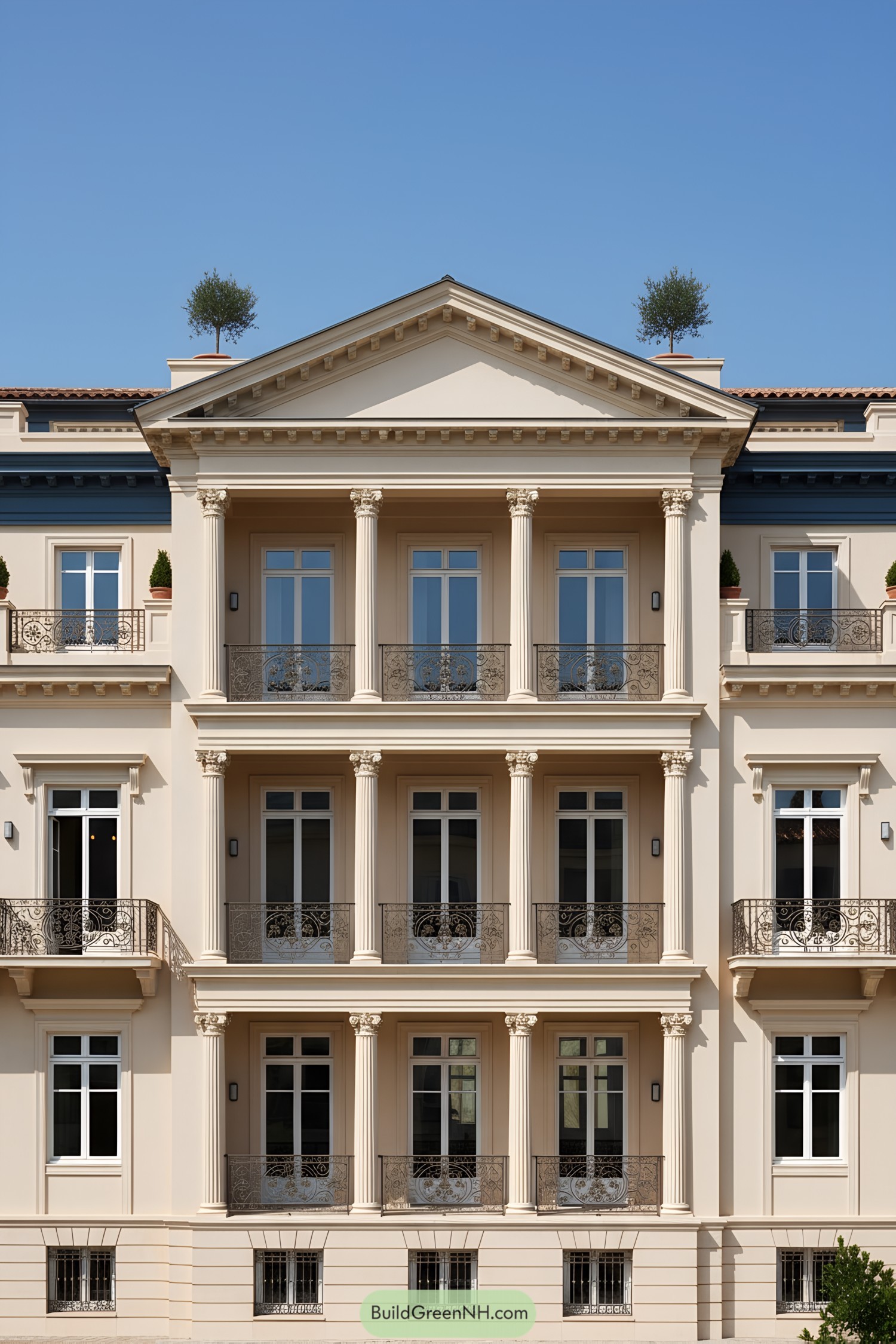
This design borrows from Greco-Roman porticos, but warms it up with Mediterranean cream stucco and clay-tile eaves. Fluted columns march in tidy rhythm, framing French doors that spill light; it’s order with a smile.
Delicate wrought-iron balconies add human scale, giving residents perch-like pockets for morning espresso. The crisp pediment and deep cornices aren’t just pretty—those shadows break up the mass, cool the facade, and make the whole place feel gracious rather than grandiose.
Curved Piazza Noble Residence
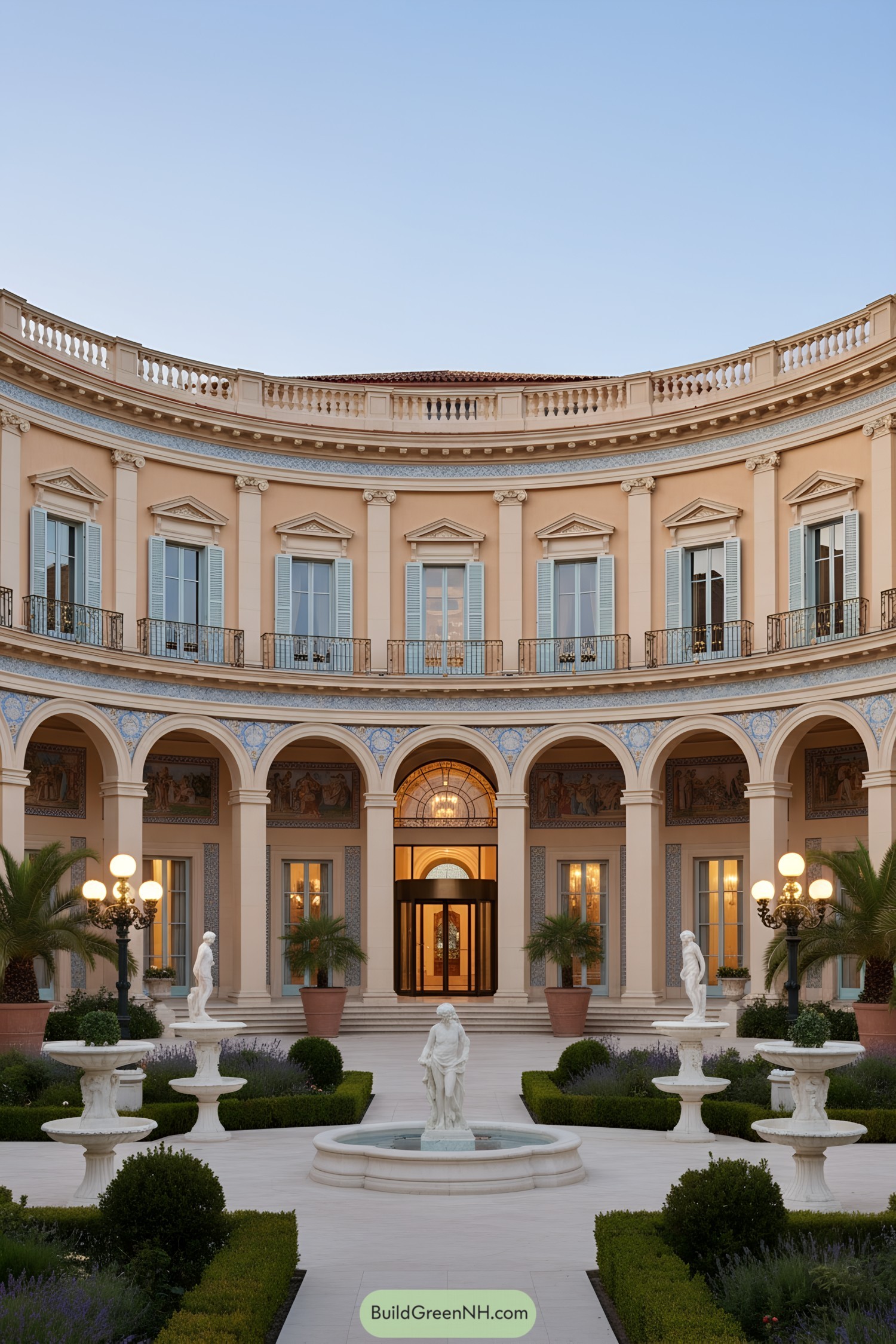
This crescent-shaped façade borrows from Italianate palazzi, wrapping a courtyard in rhythmically spaced arches and tall shuttered windows. A balustraded roofline and fine stucco moldings keep the mass light, while the azure frieze threads a calm maritime note across the curve.
The forecourt choreographs movement with axial paths, clipped parterres, and tiered fountains that cool the air—practical and pretty, a rare twofer. Classical statues anchor sightlines at human scale, so the grandeur never feels shouty, just confidently serene.
Balustrade Haven With Lantern Glow
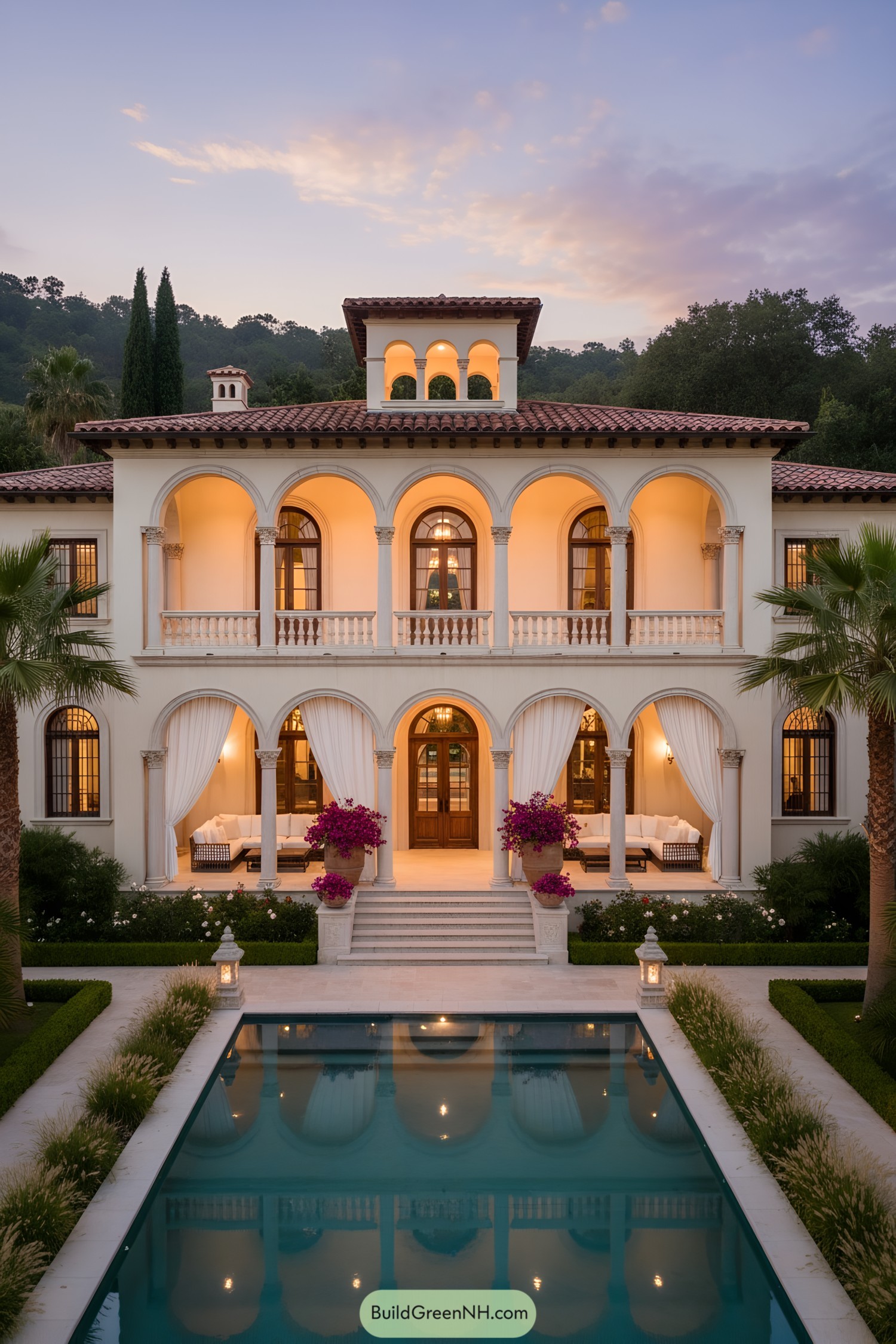
A tiered arcade unfolds across the facade, with slender columns, carved capitals, and warm wood doors creating a gracious rhythm. Terracotta roof tiles and a lantern-lit tower nod to coastal villas, catching evening light like it’s their full-time job.
Billowing drapery softens the lower loggia, shaping shaded outdoor rooms that blur house and garden. The axial stair and mirror-still pool extend the symmetry outward, reinforcing procession, cooling the microclimate, and adding that cinematic arrival moment.
Seaside Moorish Revival Crown
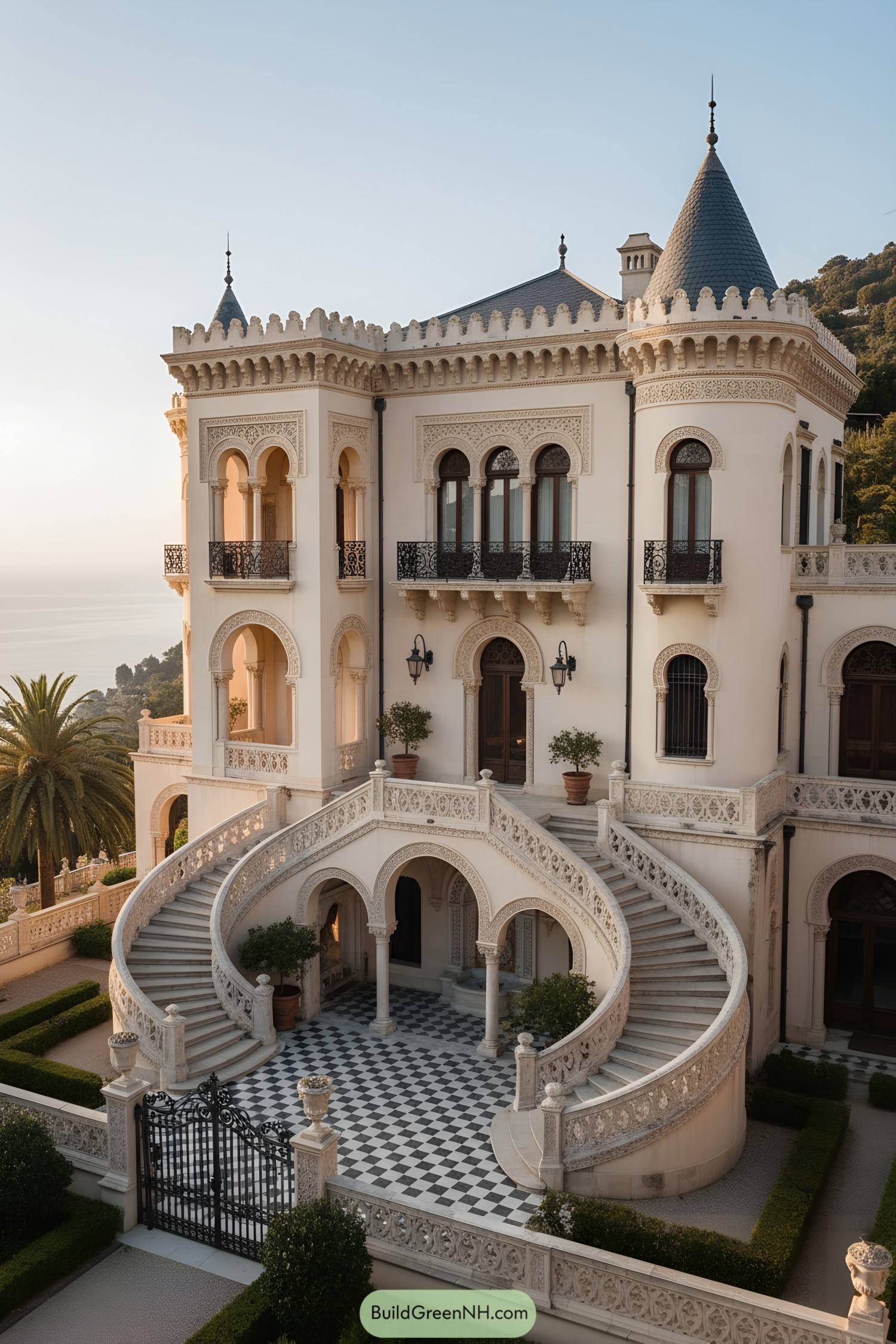
This residence blends Moorish arches, lacework cornices, and turreted roofs to sculpt a regal silhouette against the coast. The twin sweeping staircases cradle a checkerboard forecourt, guiding guests with theatrical flourish and effortless wayfinding.
Hand-carved stone balustrades and filigreed window surrounds soften the massing, catching light like jewelry—pure Mediterranean drama. Iron balconies, lantern sconces, and clipped hedges add human scale, because even grand entrances should feel like they’re inviting you in for lemonade.
Lakeside Loggia With Verdant Arches
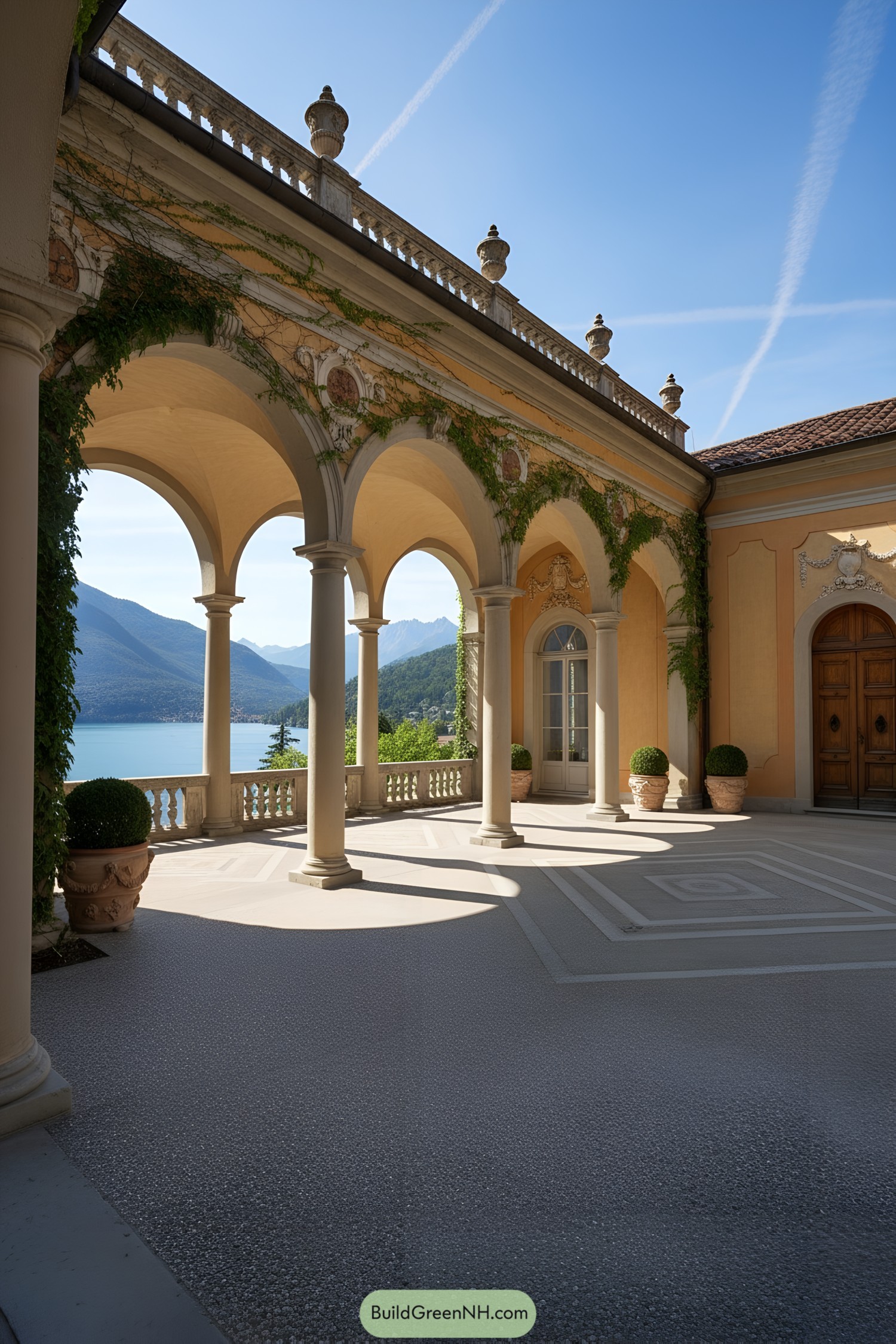
This loggia leans into classical rhythm: slender columns, generous arches, and a balustrade framing the water like a living mural. Soft ochre stucco and vine-draped spandrels keep the formality relaxed, a little like a tuxedo with rolled-up sleeves.
Floor patterns in pale stone subtly zone movement and pause points, guiding you from grand doorway to view terrace without saying a word. Urned finials and clipped topiaries add vertical punctuation, balancing the long horizontals so the space feels composed, not stiff.
Terraced Bell Tower Riviera Manor
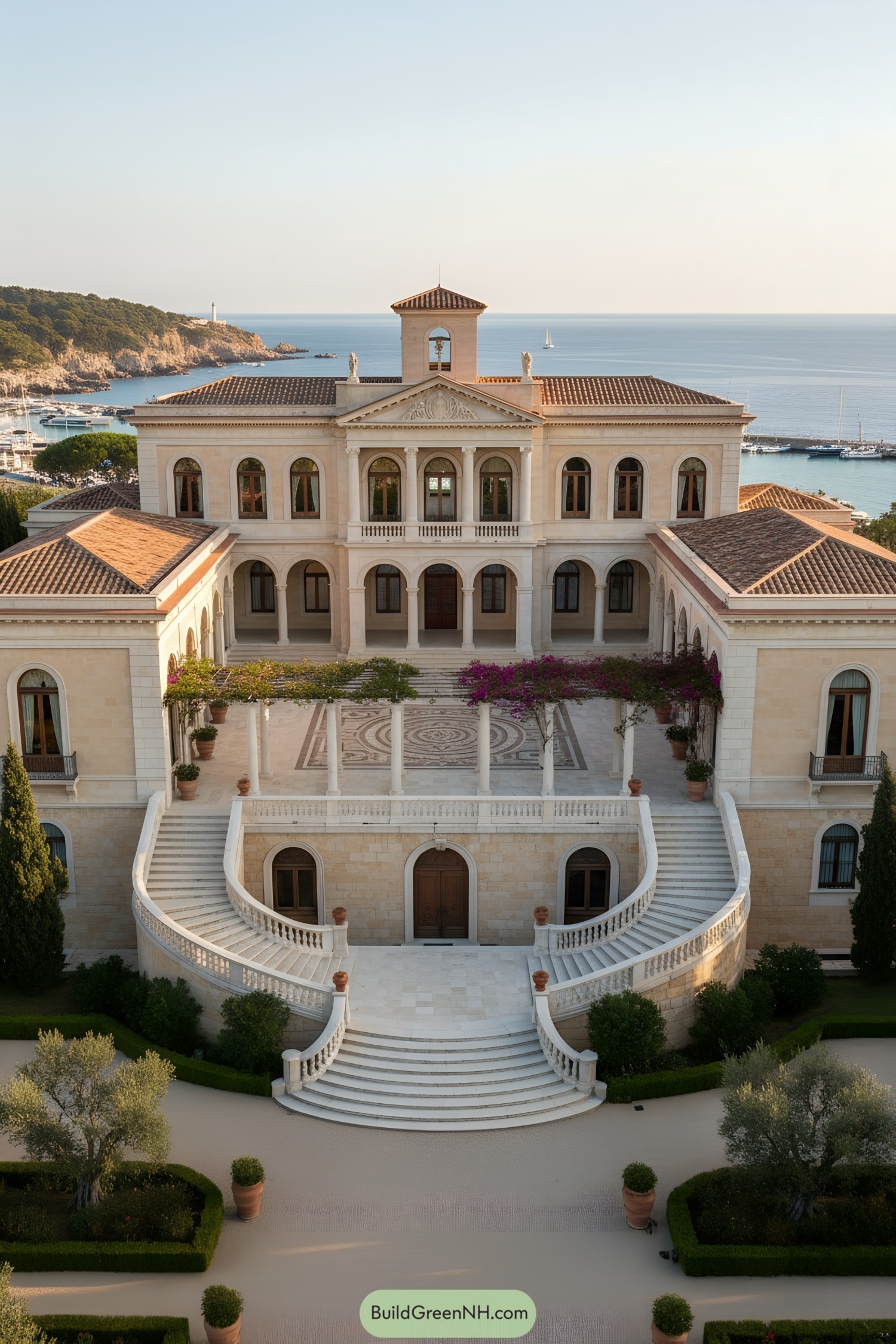
A symmetrical facade anchors the composition, with a petite bell tower crowning the pedimented loggia like a jaunty hat. Twin sweeping staircases frame a grand entry terrace, guiding the eye—and guests—up with theatrical flair.
Warm limestone, Roman arches, and a patterned mosaic terrace nod to classical Italianate villas while keeping things airy for sea breezes. Slender columns and vine-draped pergolas soften the massing, adding shade, scent, and a little romance without sacrificing procession or sightlines to the harbor.
Azure Turret Cliffside Palazzo
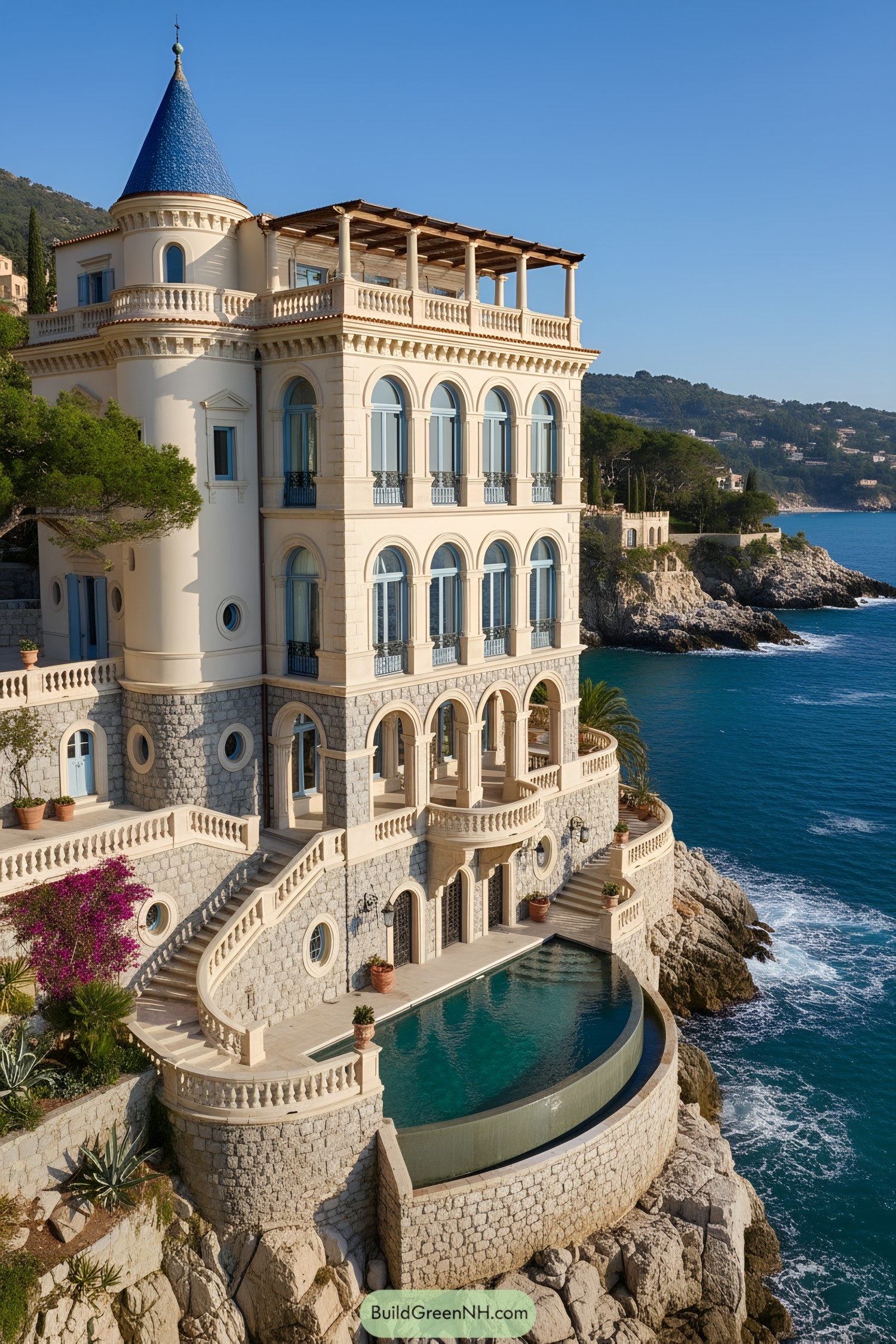
This palazzo leans into classical symmetry—stacked arcades, rhythmically spaced pilasters, and a playful turret capped in cobalt tile. The crescent infinity pool hugs the rock like a seashell, dissolving the boundary between terrace and horizon.
Creamy limestone trims soften the rugged ashlar base, a smart contrast that grounds the height and tames coastal winds. Deep-set shutters, shaded loggias, and wraparound balustrades aren’t just eye candy—they manage sun, frame views, and make every breeze feel curated.
Pin this for later:
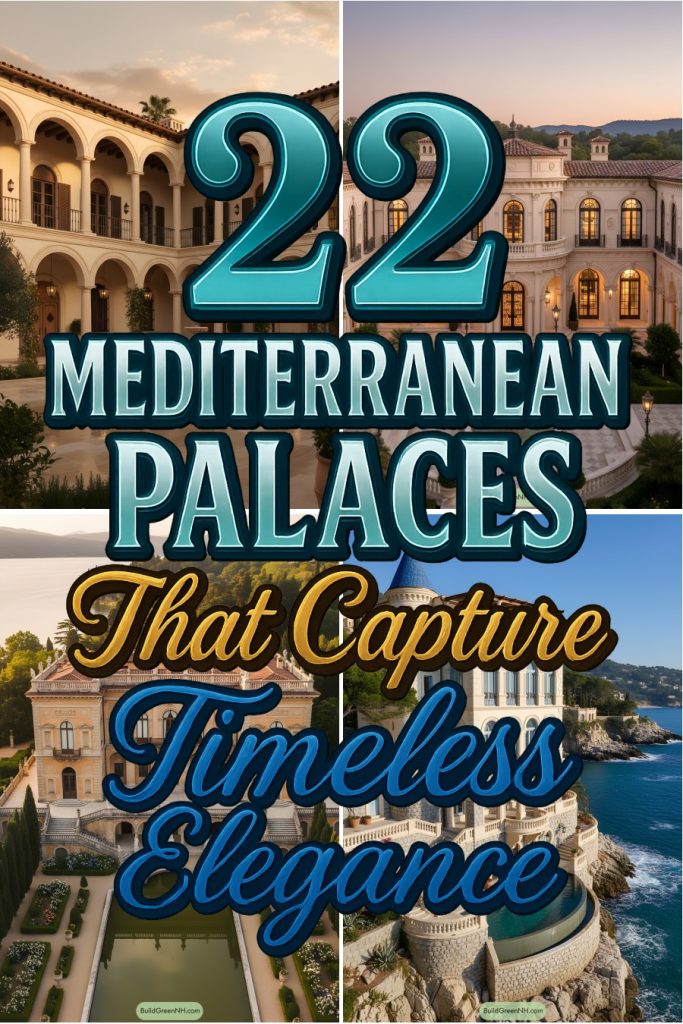
Table of Contents





