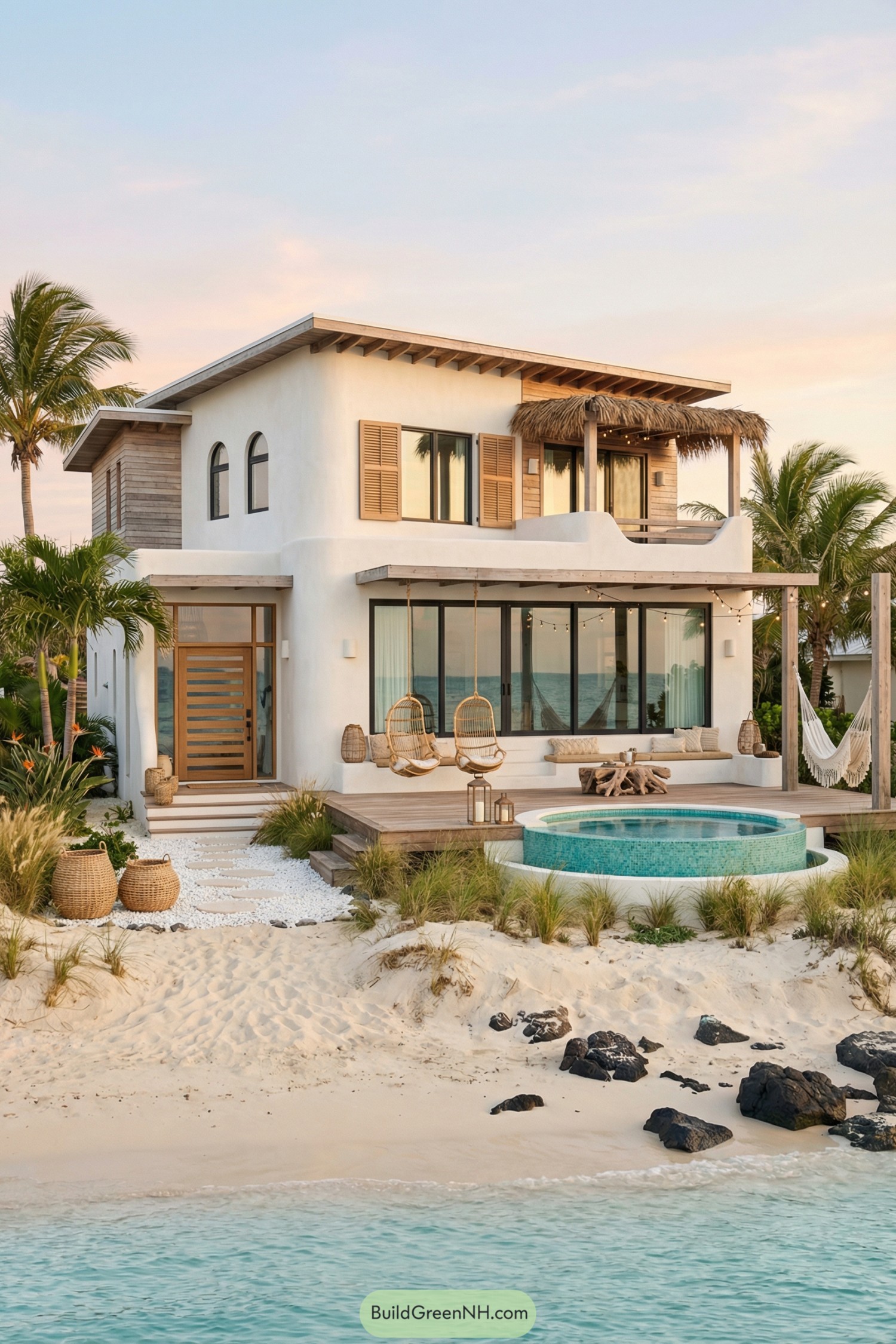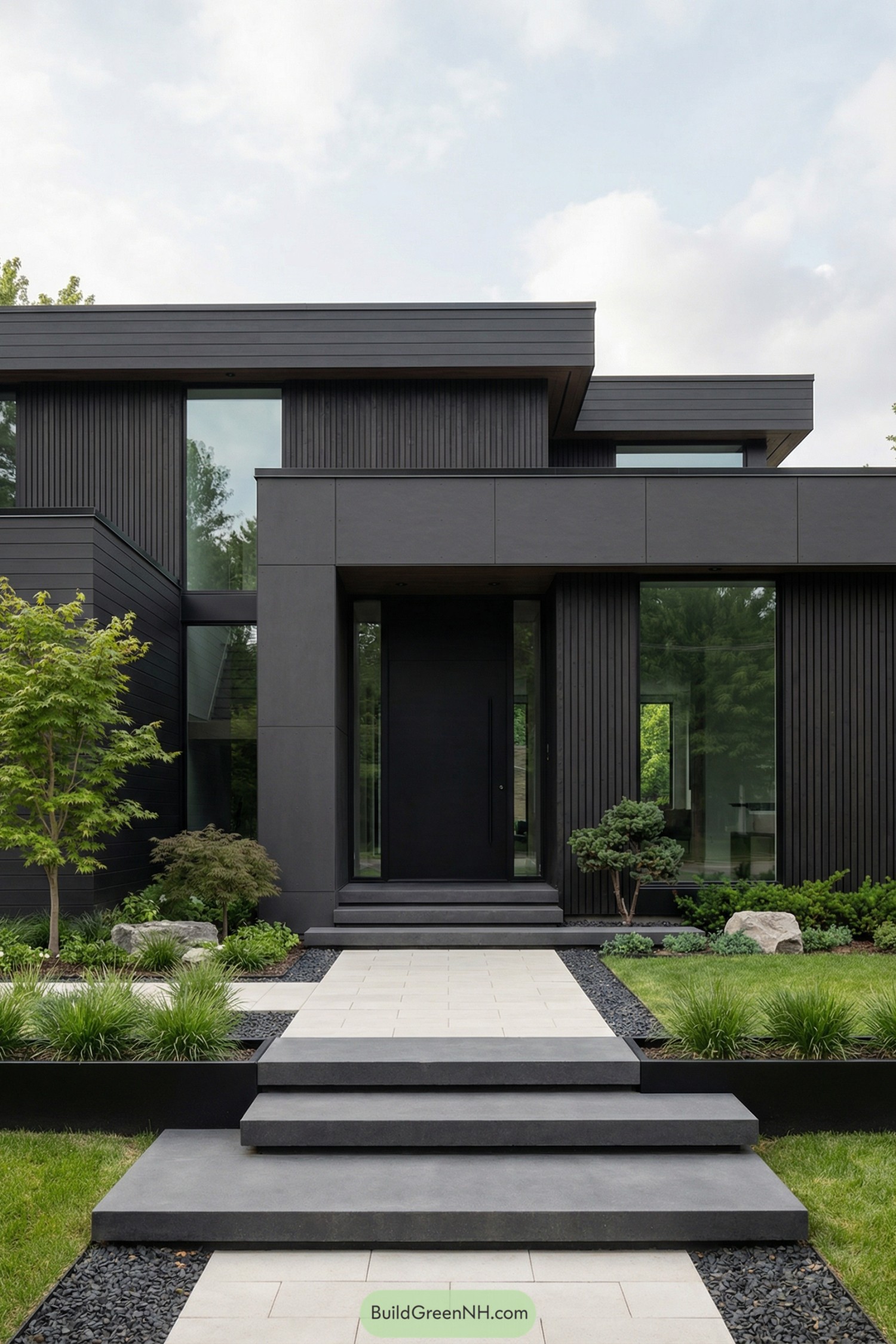Last updated on · ⓘ How we make our designs
Check out our Mediterranean farmhouse designs, where timeless coastal warmth meets laid-back country living. Think sun-washed walls, olive groves, and open-air porches.
We fell for the Mediterranean the classic way—chasing shade and olive trees. Sunlight on limewashed walls, stone that stays cool through noon—that’s where it all began.
We started sketching homes that breathe: courtyards made for conversation, porches made for naps, kitchens with a whisper of thyme in the air. And no, not every door is blue. Promise.
Texture takes the spotlight here—plaster with grit, honest timber, terracotta worn smooth like a favorite travel shoe. The palette stays calm, with just a hint of sea-salt brightness.
These homes are built for living slowly and thinking smart—solid but light, timeless but full of air. If that sounds like your kind of afternoon, come take a look and stay awhile.
Sunlit Arches Farmhouse
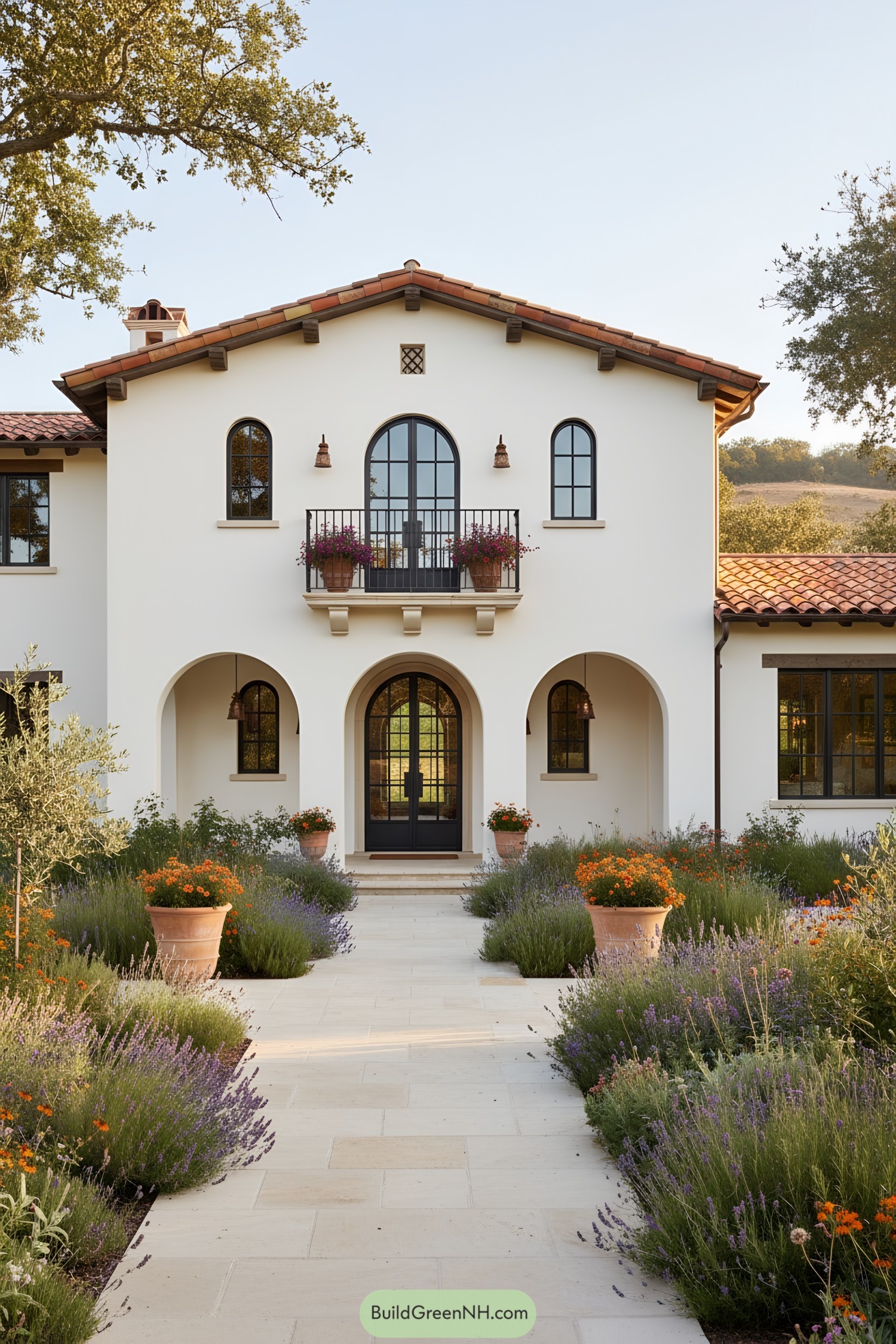
Stucco walls, clay-tile gables, and arched steel windows define a calm, sun-washed profile. A recessed loggia, Juliet balcony with wrought iron, and lantern sconces add rhythm and charm.
We layered lavender borders and terracotta pots to echo hillside farms and scent the approach—practical and a bit romantic. Inspired by Andalusian cortijos, we fused quiet symmetry with honest materials for breezy living and low-fuss elegance.
Tuscan Tower Courtyard Haven
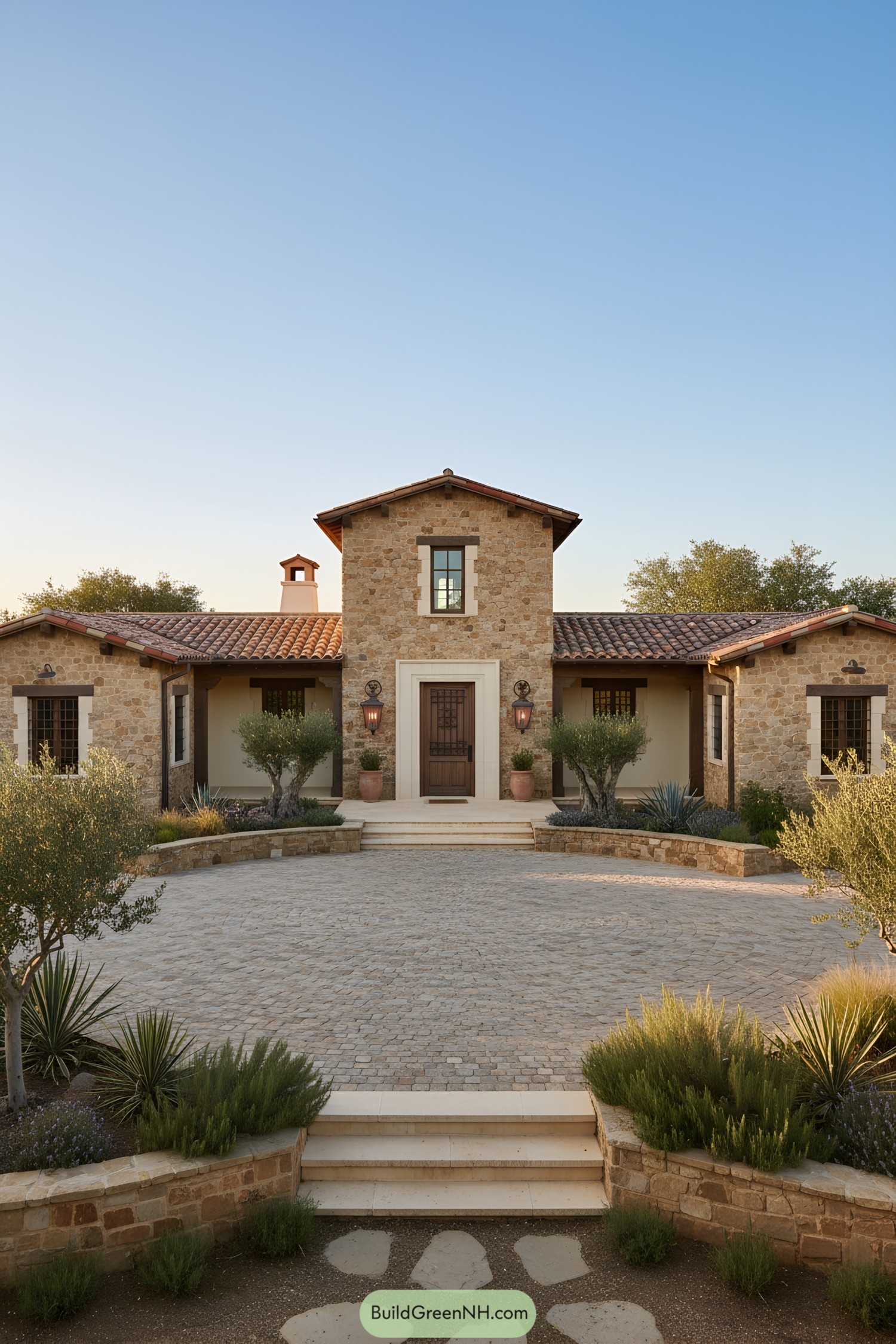
We composed a balanced profile with a modest tower, hand-set fieldstone walls, and deep eaves that cast crisp shadows. Terracotta barrel tiles, iron grille windows, and lantern sconces frame a timber entry, while olive trees soften the stepped approach—because drama deserves greenery.
Inspired by rustic villas along the Tyrrhenian coast, we leaned into earthy textures and timeworn symmetry. The circular cobblestone court, limestone steps, and clay pots create a warm arrival sequence that whispers, park here, stay awhile.
Vine-View Loggia Retreat
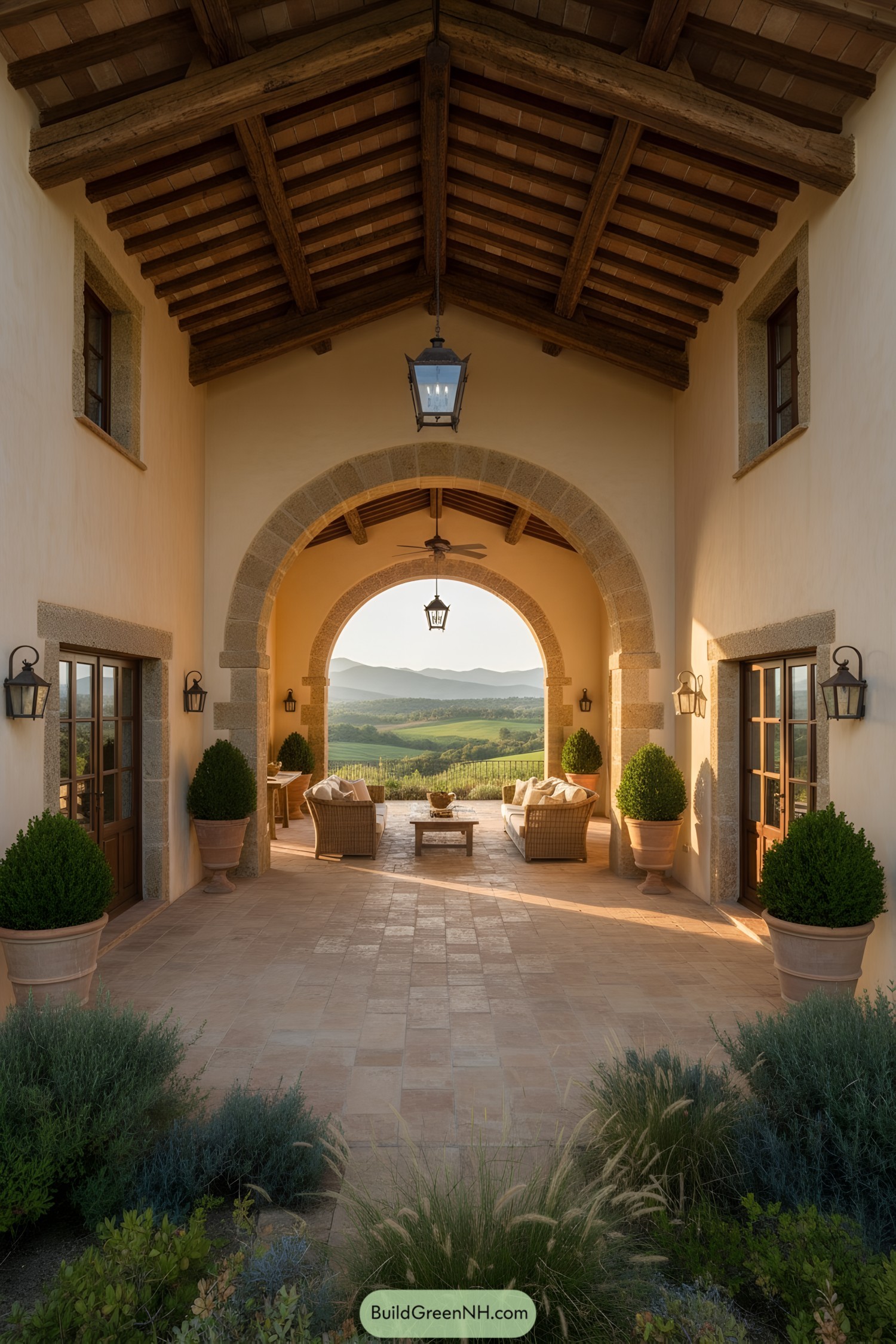
A vaulted stone arch frames a breezy loggia with terracotta floors, timber trusses, and lantern lighting. Wicker seating clusters invite slow sunsets while French doors and potted boxwoods keep it gracious, not fussy.
We drew from agrarian cloisters and hillside villas, pairing rough-hewn beams with limewashed walls for a timeless hush. The palette echoes sunbaked earth and vineyard greens—calm, grounded, and ready for long conversations and slightly longer naps.
Azure Shutters Seaside Farmstead
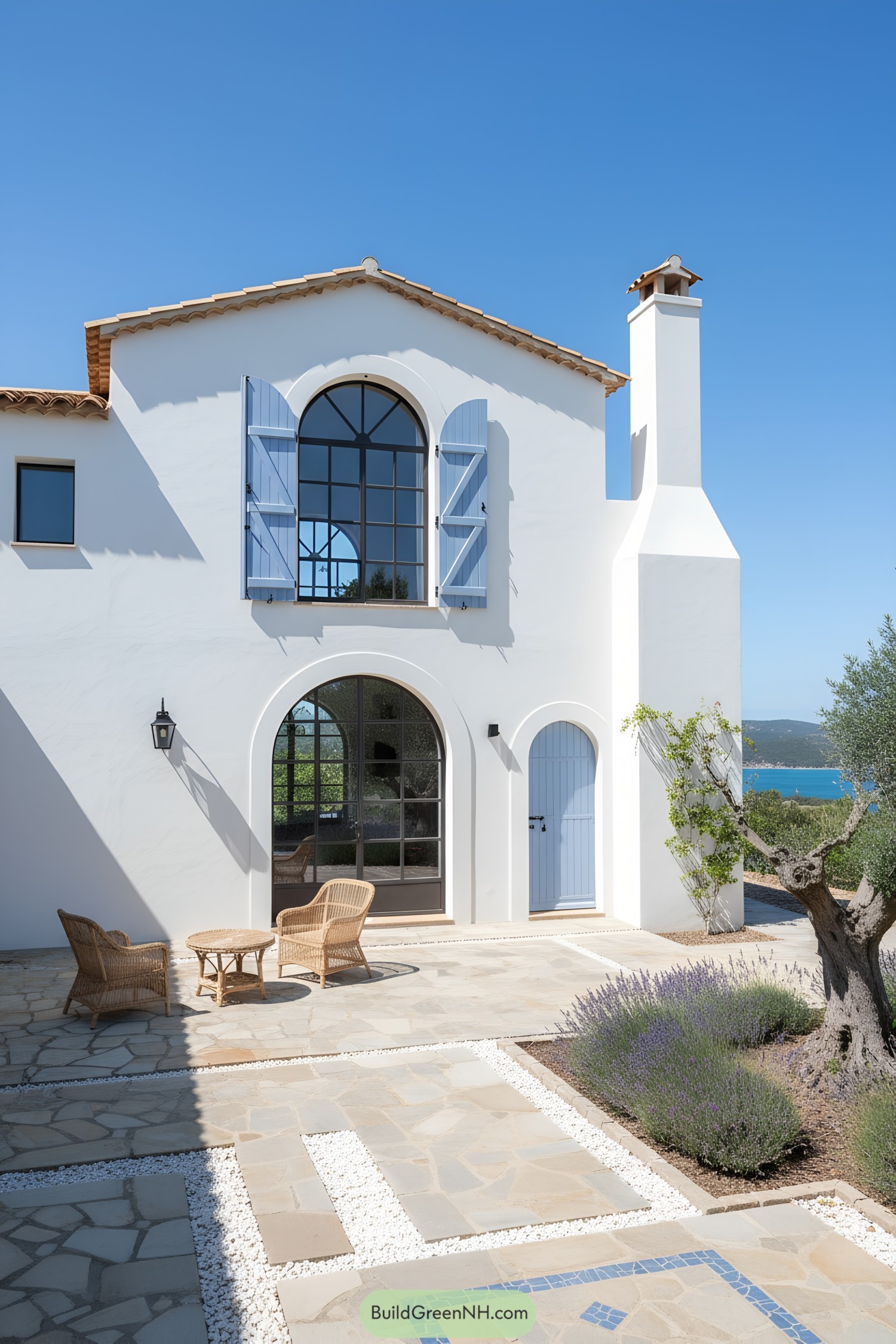
Stucco walls, arched steel-framed glazing, and a chimney stack anchor the massing, while powder-blue shutters and door add a breezy note. The courtyard pairs tumbled stone with crisp white gravel lines and lavender borders, because fragrance should arrive before the front doorbell.
We drew from coastal Mediterranean villages—sun-bounced stucco, terra-cotta eaves, and trim that mimics sea and sky. Indoor-outdoor flow drives the plan: tall arches pull light deep inside and open to a patio that begs for espresso and mildly scandalous gossip.
Olive Grove Portico Hideaway
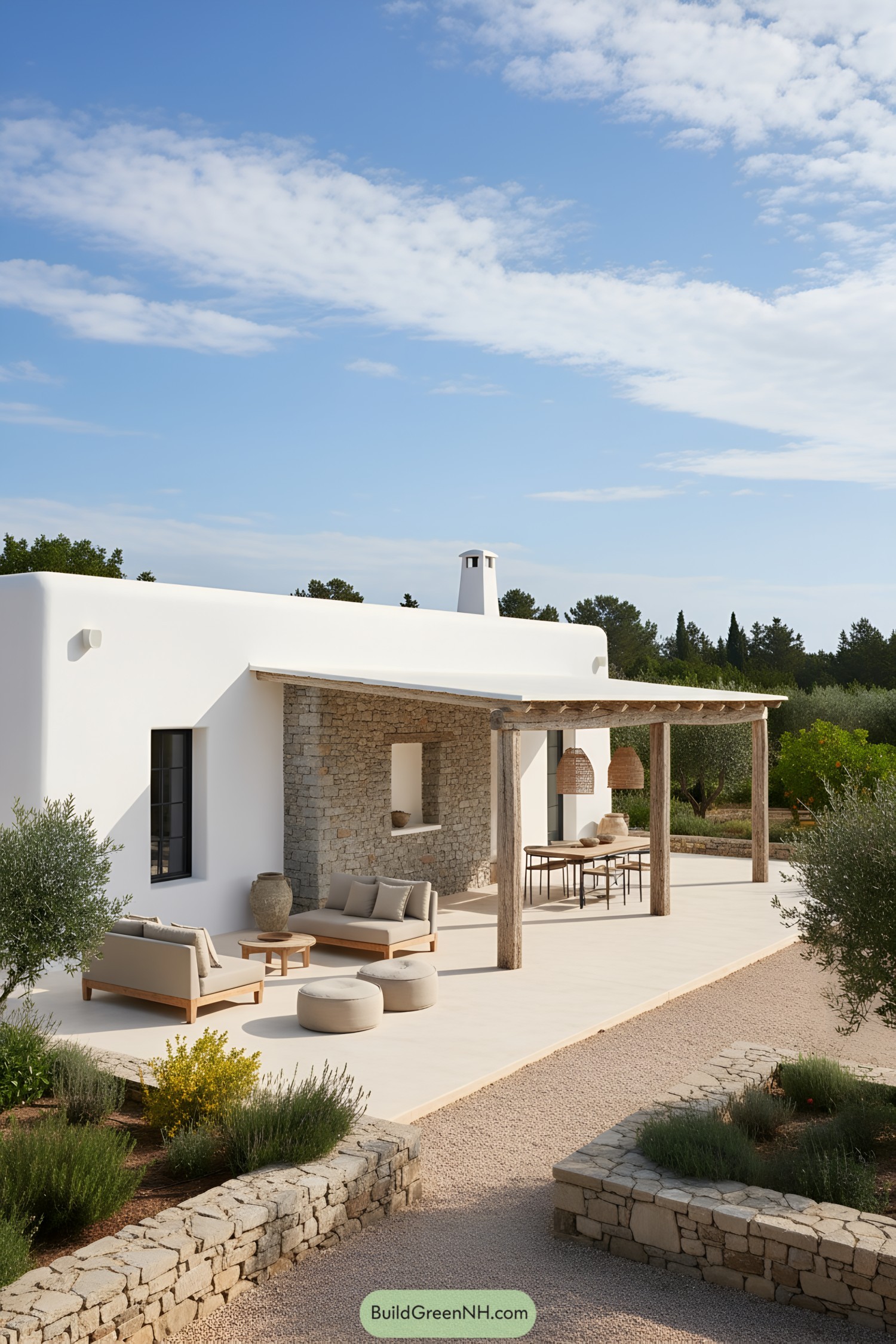
A low-slung stucco volume hugs the terrace, pairing smooth white walls with a rustic stone core and chunky timber pergola beams. Deep eaves shade outdoor dining and lounge zones, while slender black-framed windows punctuate the facade with crisp rhythm.
We drew from Ibizan fincas and Puglian masserias—homes that age gracefully under sun and sea breeze. Natural limestone, lime plaster, and woven pendant shades keep everything tactile and unfussy; even the planters look relaxed, on purpose.
Terracotta Courtyard Vista Manor
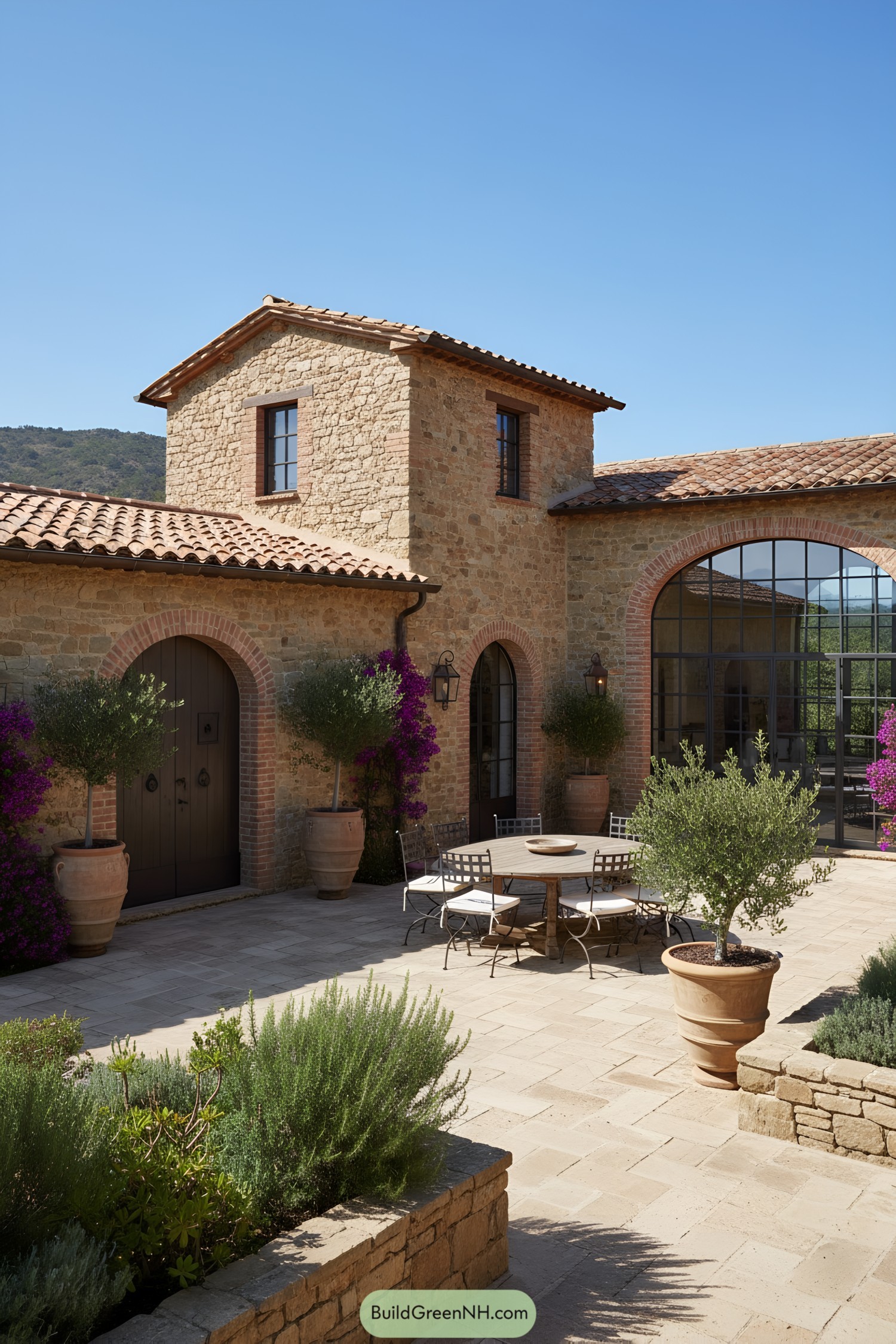
Hand-chiseled limestone walls meet rustic brick arches, framing tall steel French doors that glow at dusk. Terracotta barrel tiles crown the staggered rooflines, while olive trees in oversized clay pots lend a breezy, sun-seasoned calm.
We shaped this around a sociable courtyard, where a round timber table anchors shaded dinners and gossip worth decanting. Inspiration came from working farms along the Tyrrhenian coast—durable materials, generous openings, and a plan that sips daylight like good vino.
Seabreeze Shutters Cottage
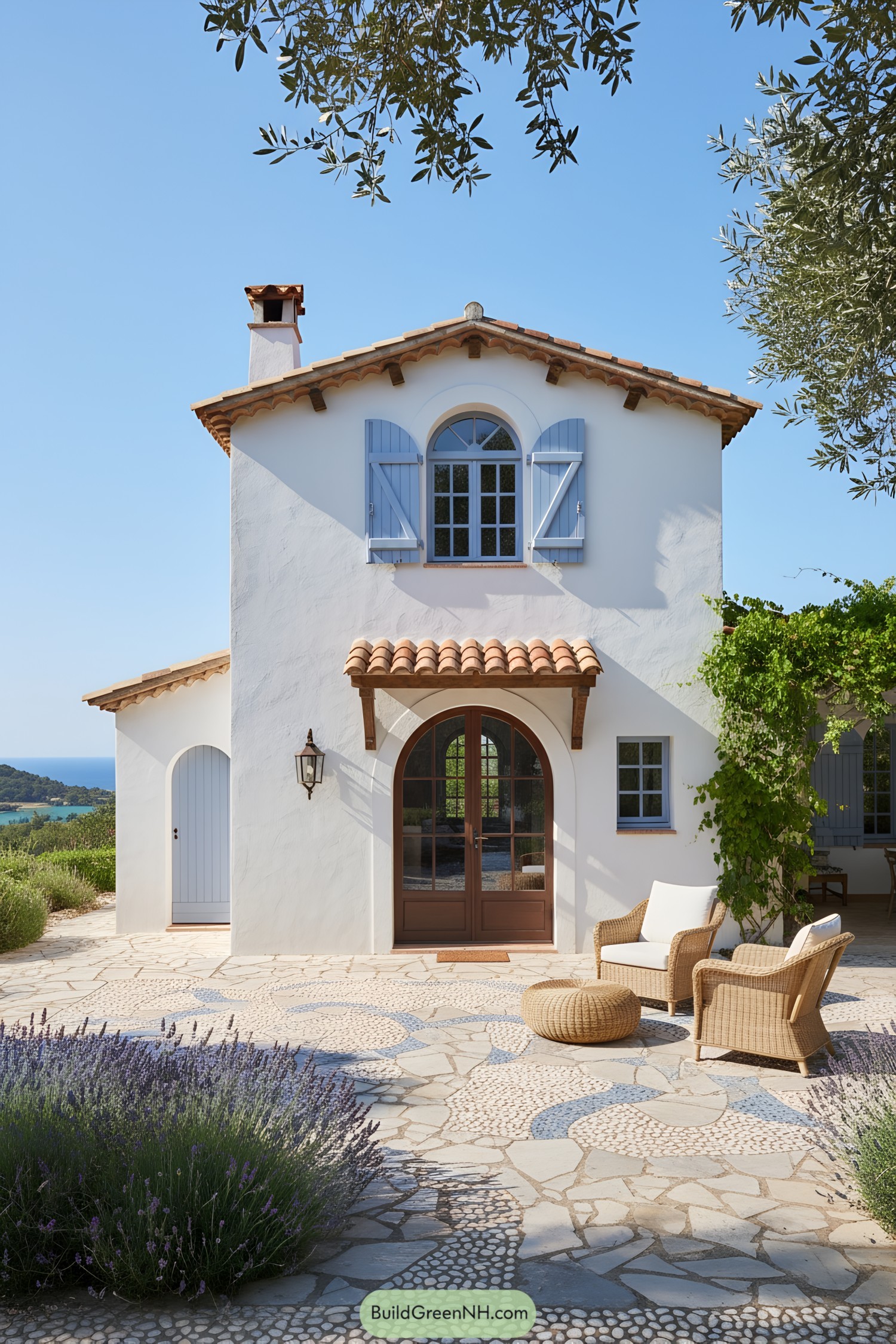
A compact two-story cottage wears whitewashed stucco, arched oak doors, and pale blue shutters that wink at the sea. Terracotta tiles, exposed rafters, and a mosaic pebble terrace ground the home in sunlit Mediterranean ease.
We shaped the massing to capture coastal breezes, then braided pergola vines and lavender borders for scent and shade—nature doing the heavy lifting. Inspired by Provençal workhouses, the plan favors simple forms, honest materials, and a courtyard that begs for long lunches and short siestas.
Lavender-Clad Stonework Conservatory Home
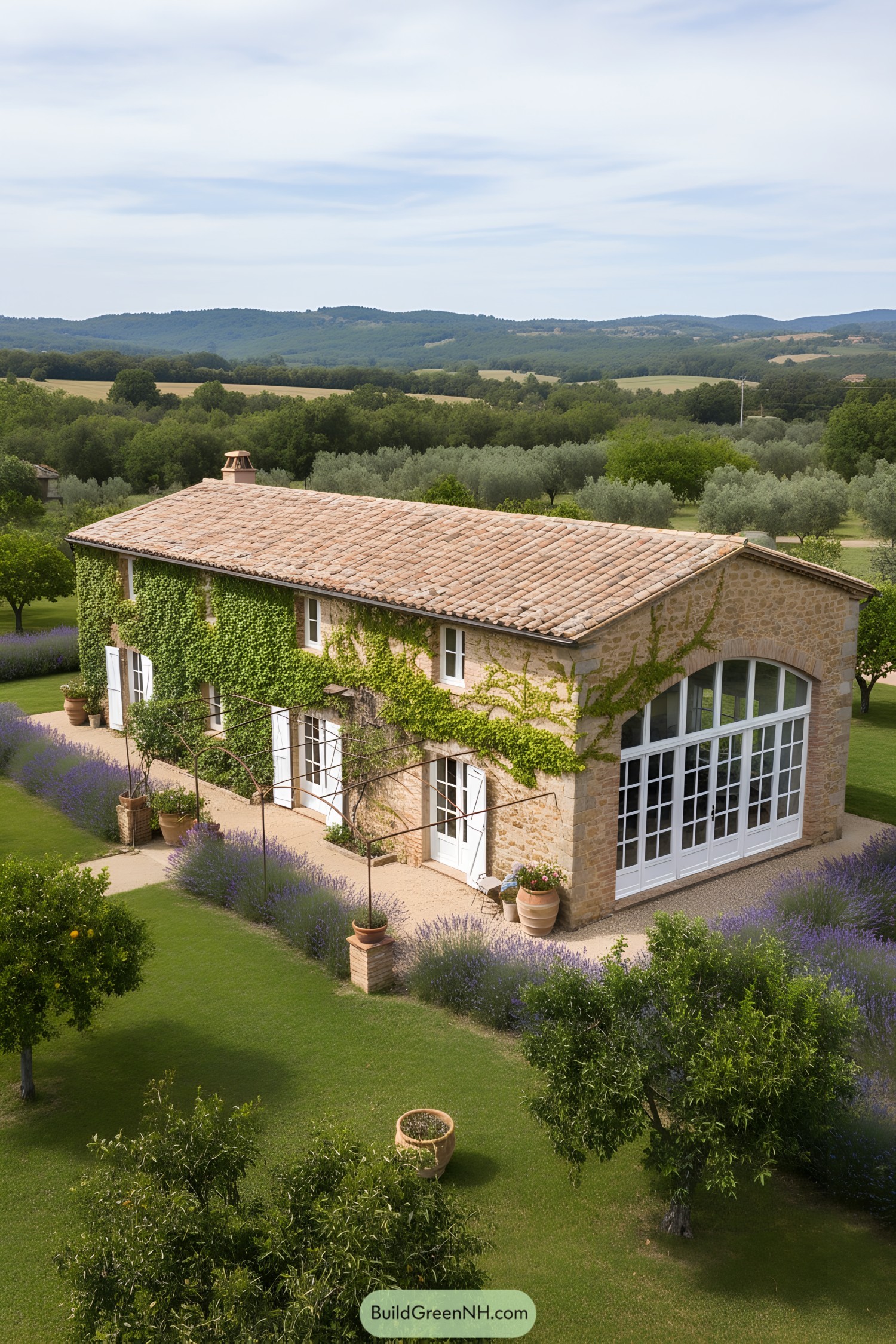
Rough-hewn limestone walls anchor a long, low volume capped with aged terracotta tiles, while climbing vines soften the elevations. A grand arched conservatory window floods the interior, and white French doors repeat rhythmically beneath a slender pergola frame.
We drew from Umbrian granaries and Provence glasshouses to blend rugged masonry with airy garden rooms. Lavender borders and terra-cotta pots cue the landscape to do half the decorating—low maintenance, high charm, zero pretense.
Amber-Tiled Tower Ranch
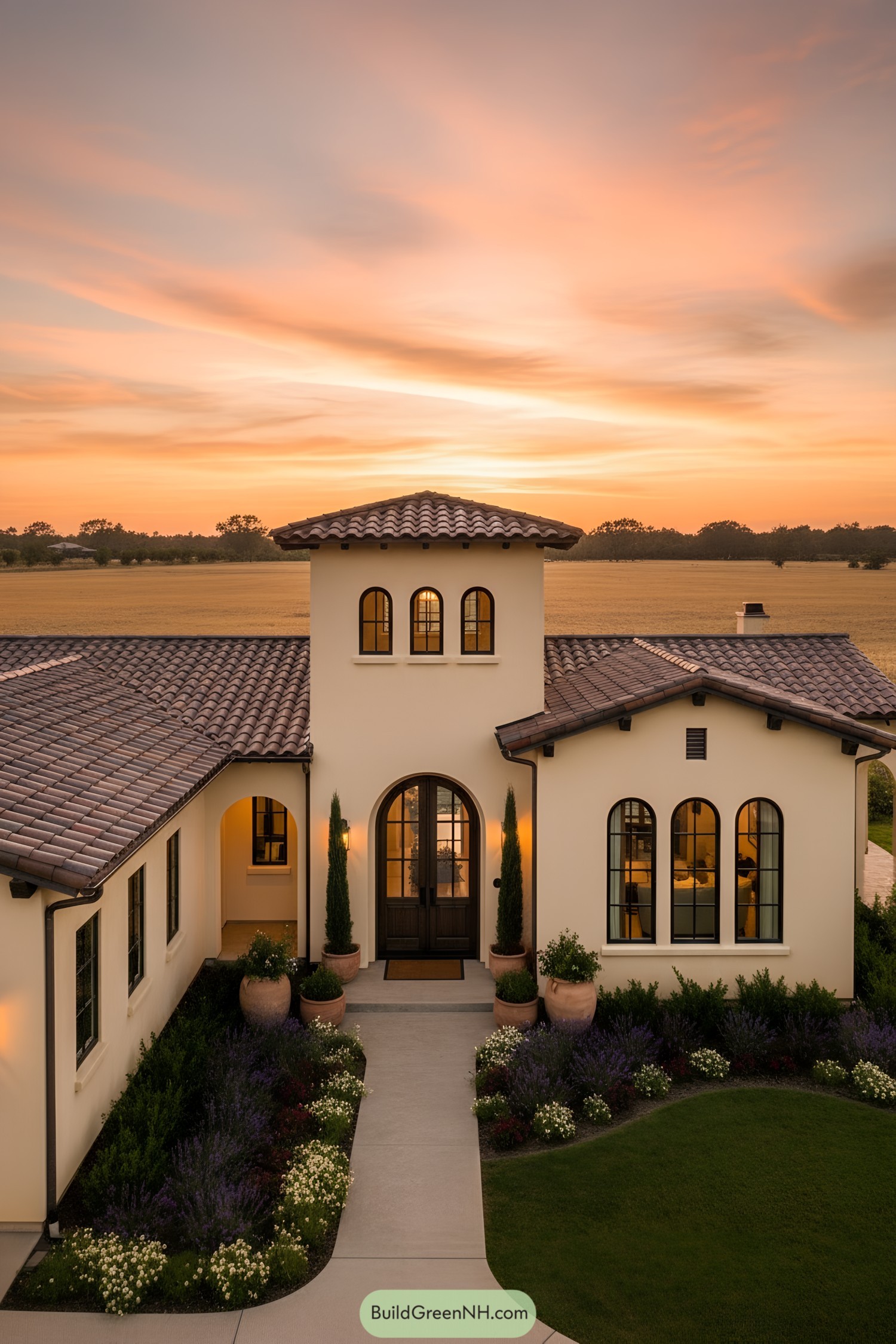
A creamy stucco facade pairs with a central lookout tower, arched steel windows, and dark clay barrel tiles for a crisp, sun-kissed profile. We layered simple eaves, deep reveals, and a sheltered entry to keep the silhouette calm while the landscape does the bragging.
The plan fans out in low wings that hug the garden, offering cross-breezes and long sunset views through symmetrical arches. We borrowed from rural Andalusian estates and Californian rancho pragmatism—earthy materials, honest proportions, and just enough curve to make your heart do a little flamenco.
Sunset Loggia Courtyard Residence
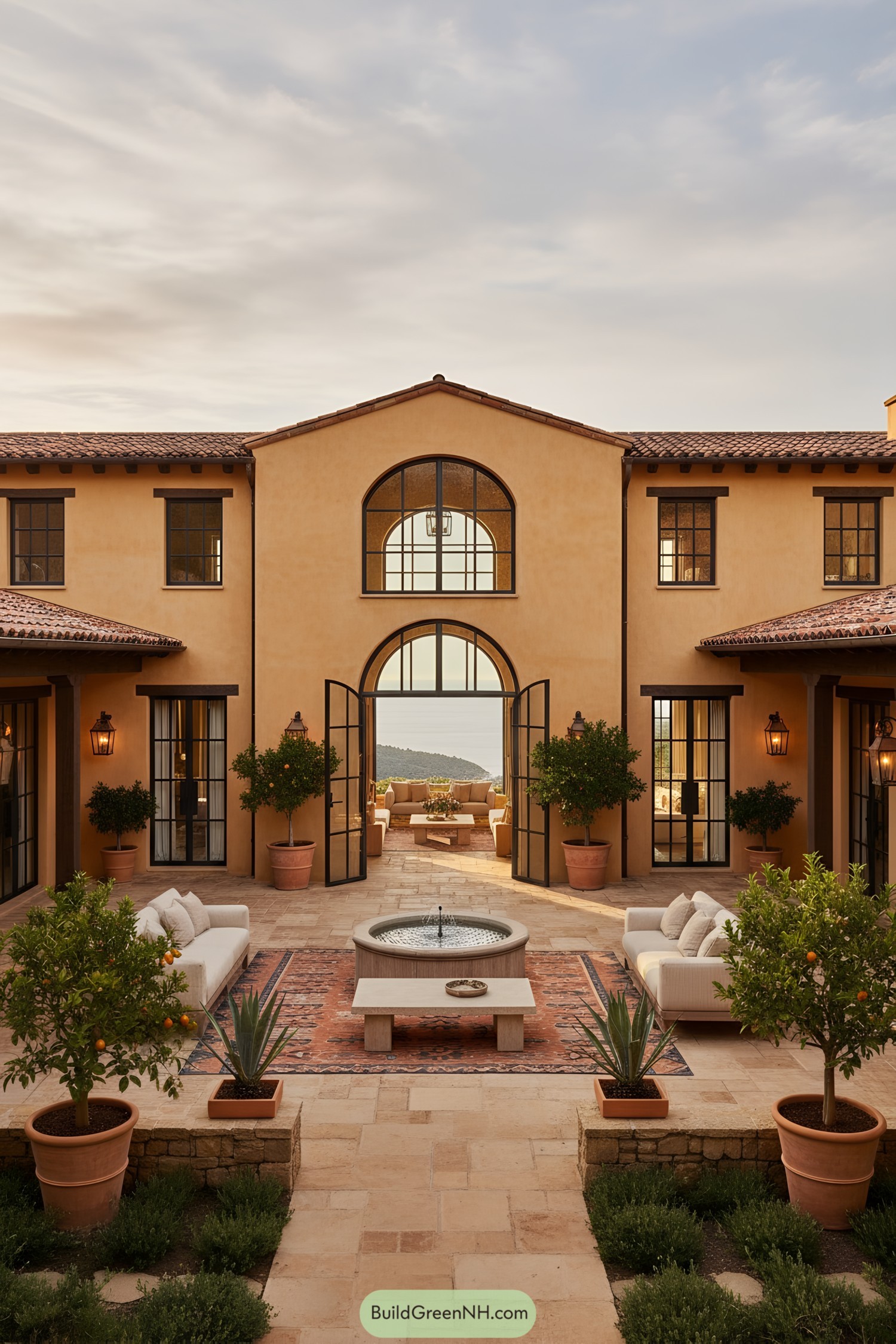
We shaped a twin-wing farmhouse around a central stone court, framed by steel-and-glass arched doors and clay tile roofs. Terracotta stucco, dark timber trims, and tangerine trees soften the geometry while a circular fountain anchors the gathering space.
Our palette borrows from coastal hills, so interiors glow like late-day sun and the breezeways actually behave. Mediterranean loggias inspired the open passage to the sea-view terrace—because sometimes a hallway should flirt with the horizon.
Moonlit Balconies Hacienda
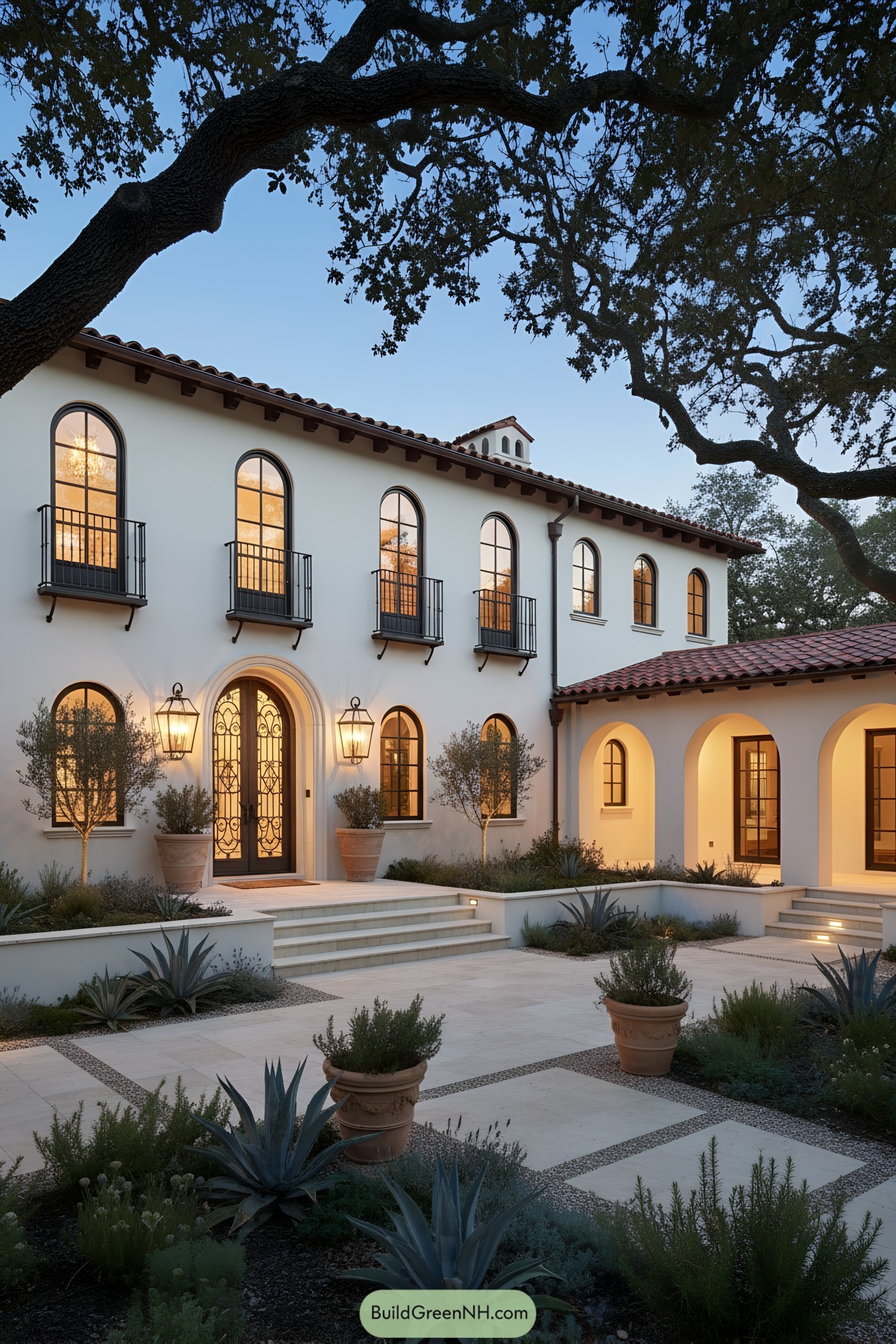
Stucco walls, arched windows, and hand-forged iron Juliet balconies frame a lantern-glow entry under a terracotta roof. A sheltered arcade slides toward the courtyard, where limestone paving and pebble bands guide slow footsteps and faster daydreams.
We drew from Andalusian farmhouses—simple plaster planes, rhythmic arches, and breezy loggias—then tuned details for modern living. Native plantings, agaves, and olive trees keep maintenance low and mood high, because even courtyards deserve a siesta.
Sun-Kissed Stonework Fountain Villa
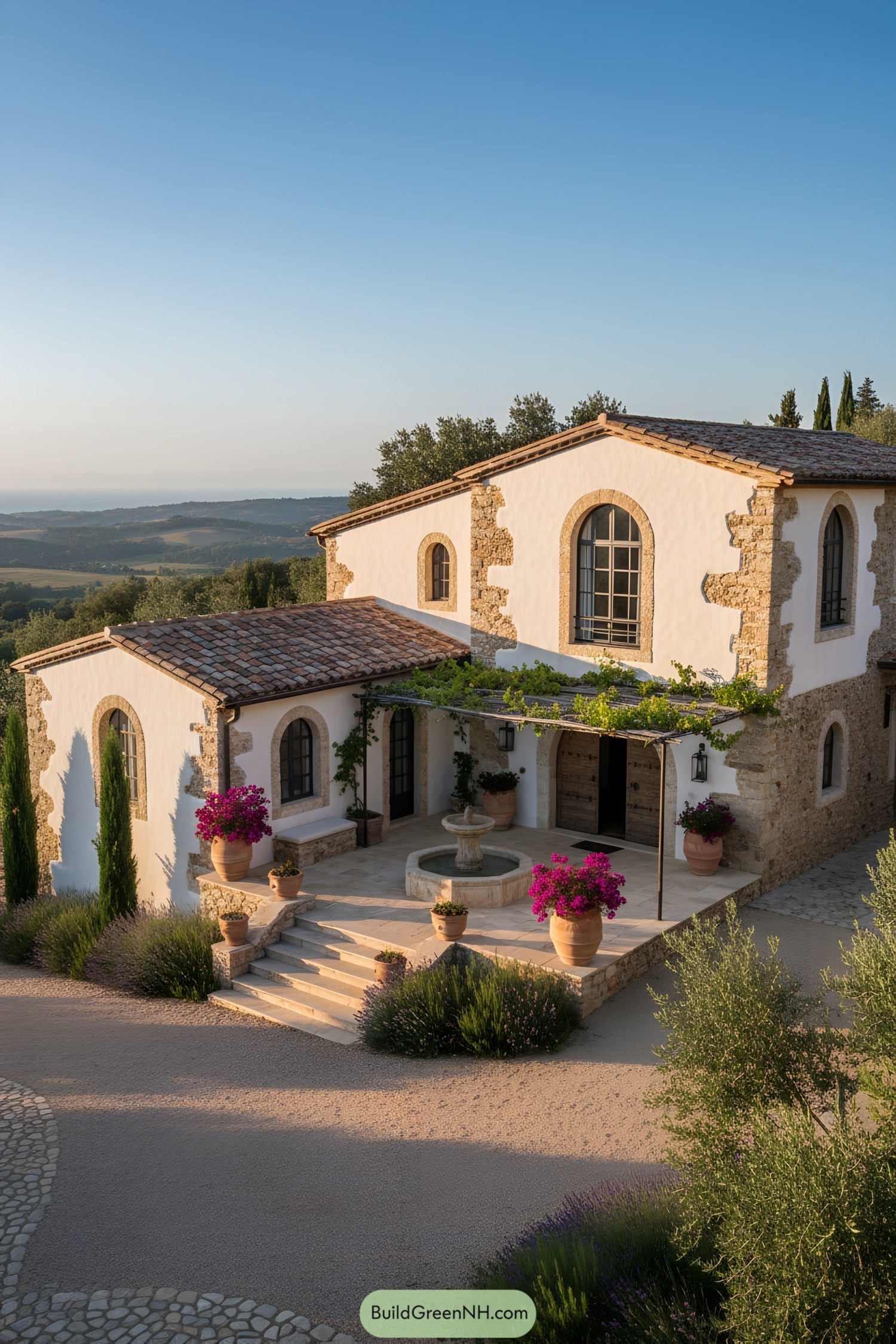
Rustic stone quoining frames creamy stucco walls, while clay tile roofs step down to a sheltered loggia. Arched metal windows, cypress sentinels, and a round limestone fountain anchor the courtyard in calm symmetry.
We paired traditional masonry with a breezy pergola laced in vines for shade that feels like a wink to siesta culture. Potted bougainvillea pops against the muted palette, and broad steps invite slow arrivals—sandals optional, smiles mandatory.
Rustic Gable Terrace Homestead
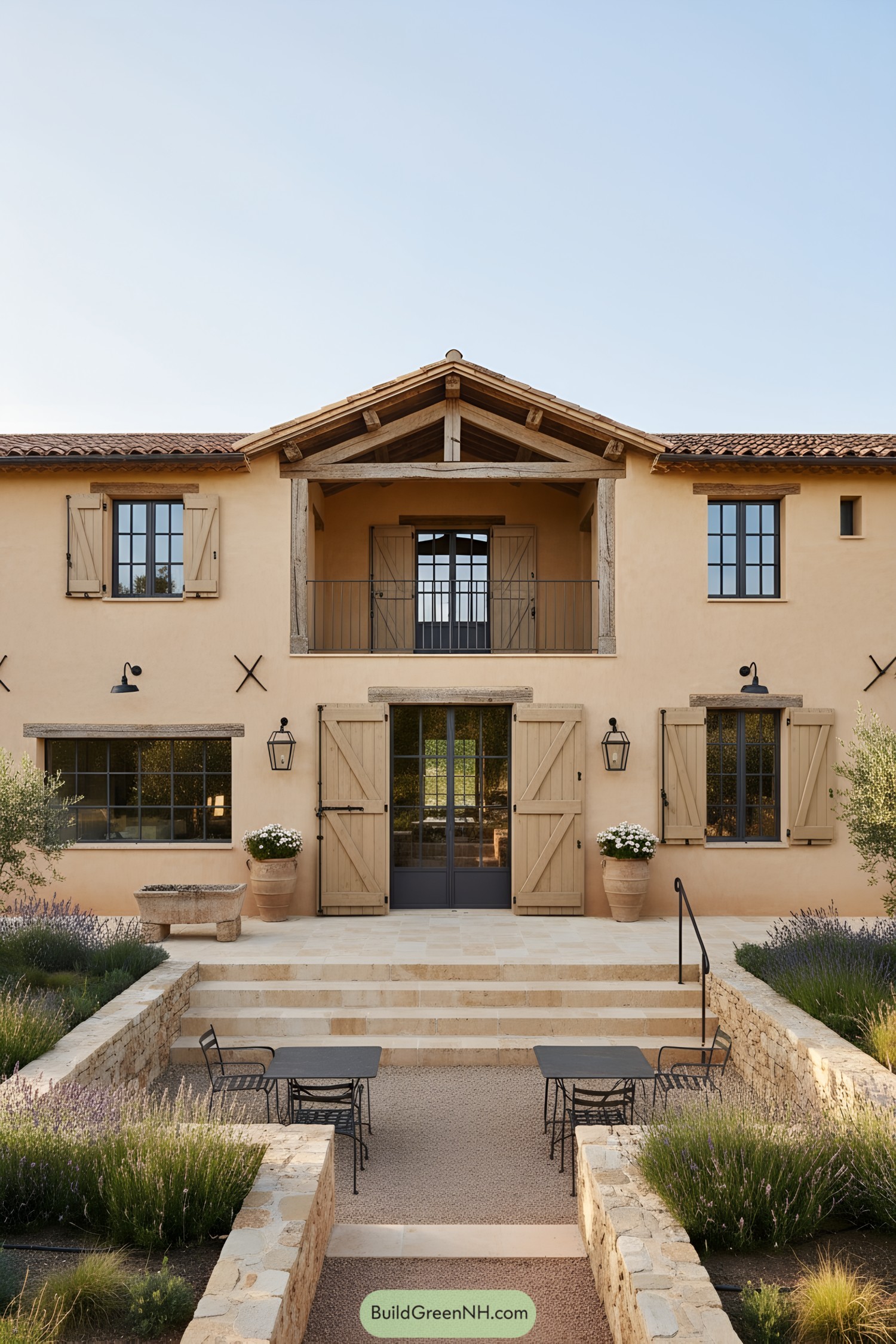
Warm stucco walls, chunky timber beams, and iron-framed doors anchor a centered gable balcony over a stone-terraced entry. Pale wood shutters, clay roof tiles, and lantern sconces add soft grit without trying too hard.
We shaped the plan around a sun-stepped courtyard, flanked by low rubble-stone walls and lavender beds that smell better than the neighbors’ grill. Inspiration came from working farm outbuildings along the Provençal coast—honest materials, shaded loggias, and hardware that looks good even with dust on it.
Courtyard Vines Fountain Farmstead
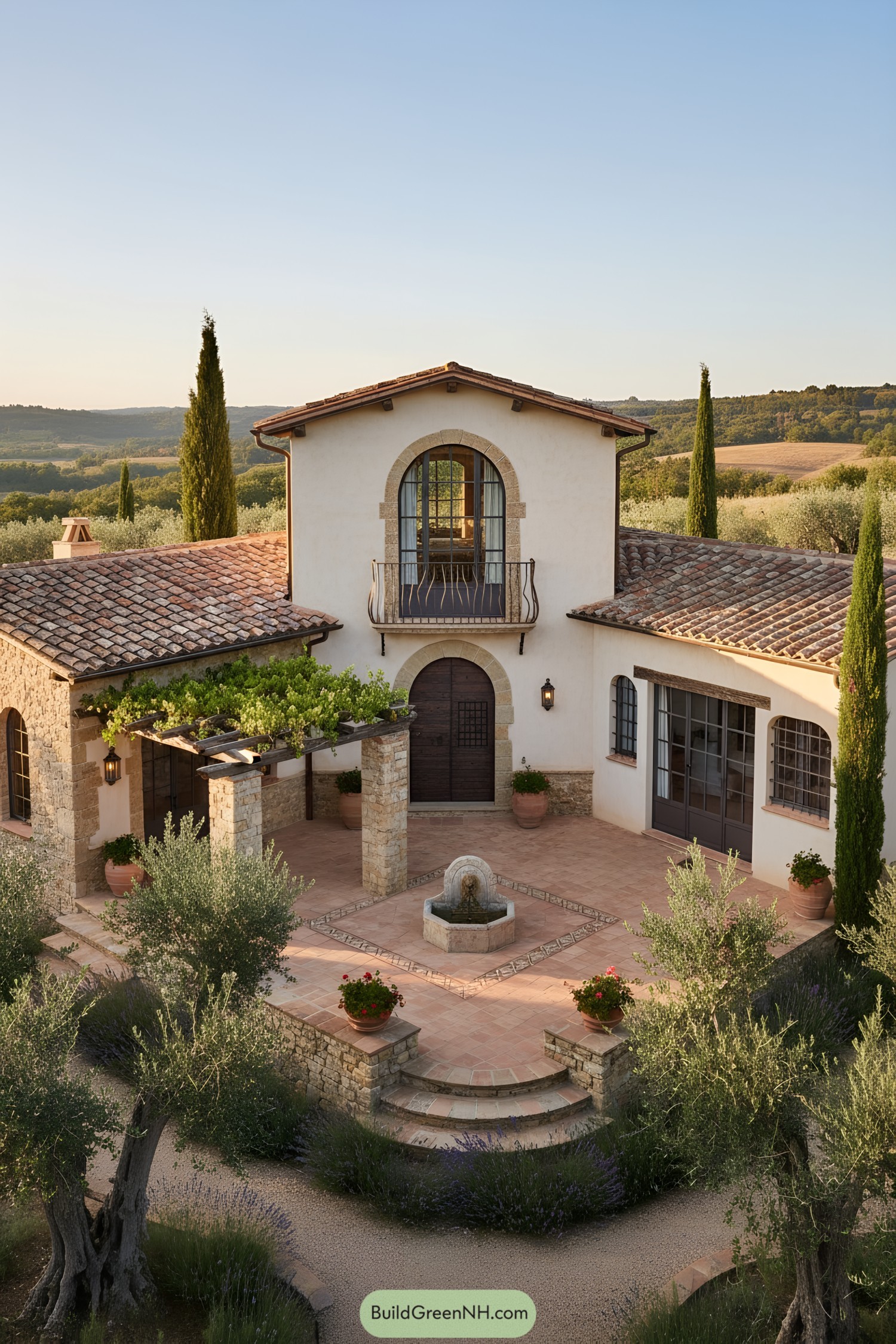
Stucco walls, arched ironwork, and clay tiles frame a stepped courtyard anchored by a petite stone fountain. A vine-draped pergola shades the loggia, while slender cypress and terracotta pots rhythm the edges with calm symmetry.
We blended rustic limestone, warm terracotta, and curved openings for a soft, sun-baked profile. Inspired by olive groves and slow afternoons, the plan invites breezes through the courtyard—because even walls deserve a siesta.
Cypress-Framed Arcadia Bungalow
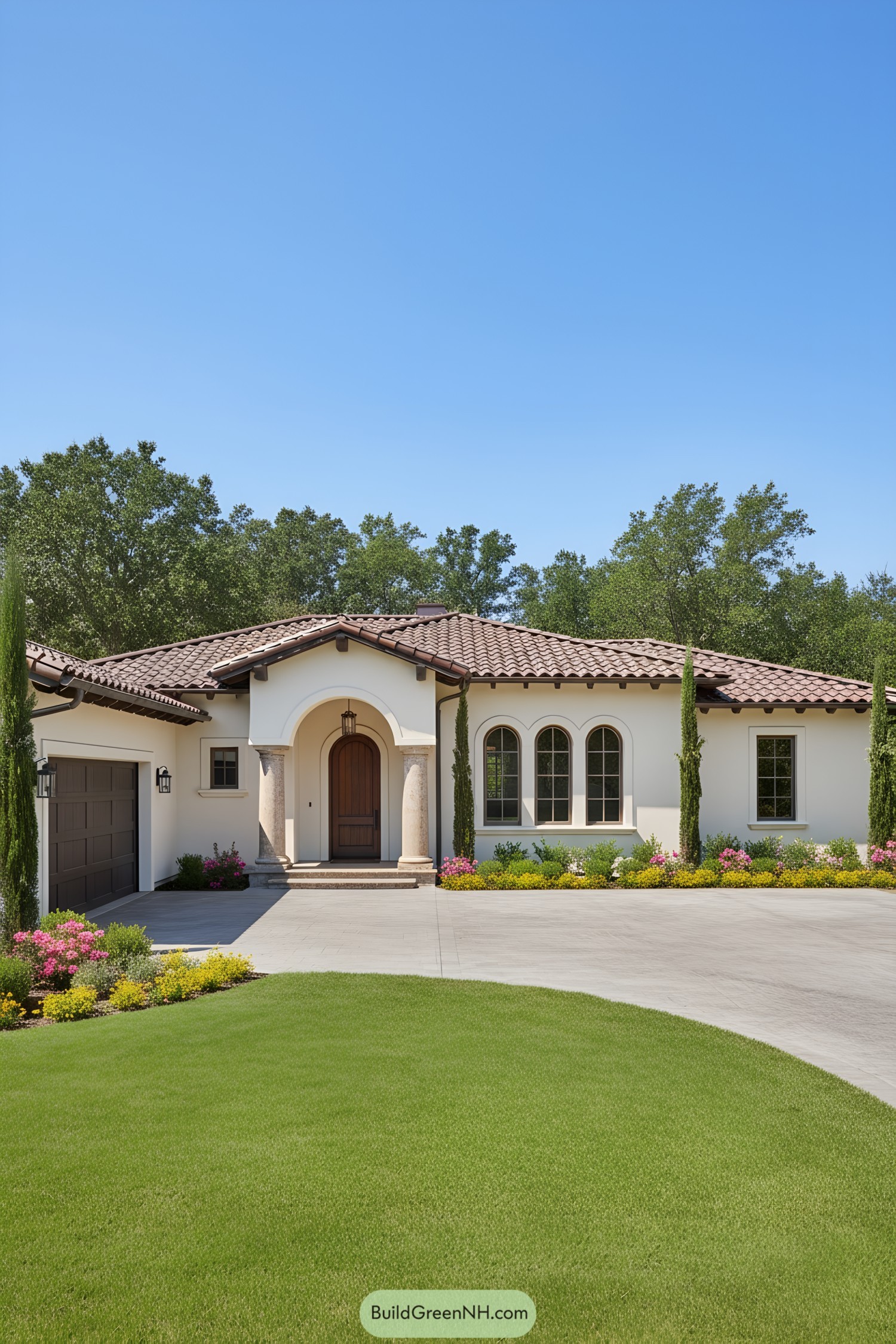
White stucco walls, a barrel-tile roof, and a deep arched portico frame a solid wood door flanked by stone columns. Slim cypress sentinels and arched windows rhythmically punctuate the facade, while a curved drive leads to a dark carriage-style garage.
We drew from coastal Italian farmsteads—clean plaster, soft arches, and earthy tiles—then streamlined it for modern living. The cypress lineup adds vertical drama without shouting; they’re the tall friends in every group photo.
Arcaded Cypress Court House
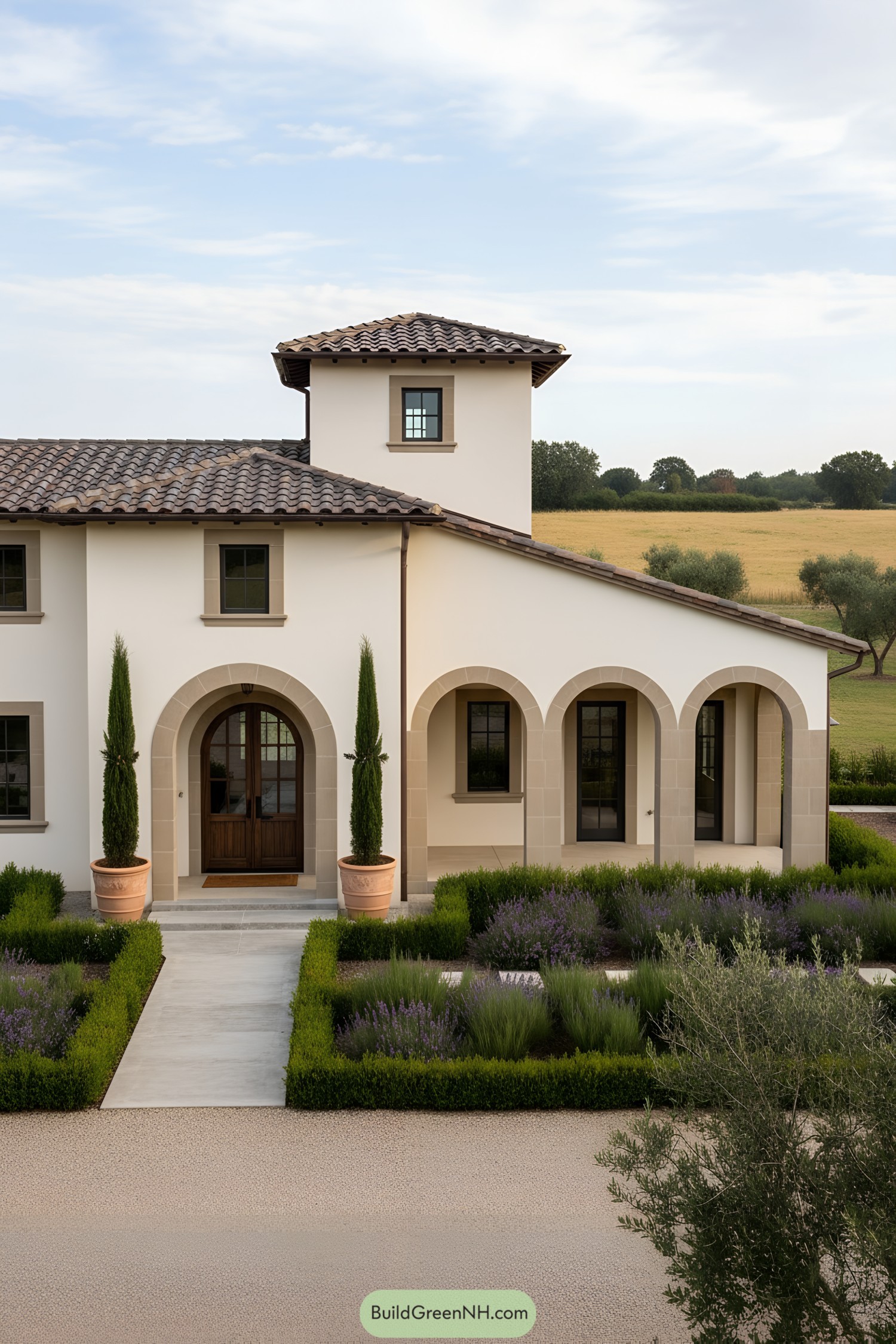
Soft cream stucco, sand-colored stone arches, and a clay-tile roof frame a tall entry tower and shaded loggia. Slim cypress in terracotta pots and clipped lavender beds guide a straight path to a warm wood door.
We shaped the massing to balance a compact tower with long, low wings, giving courtyards room to breathe. Arches echo historic Mediterranean cloisters, while the glazing stays modern—because nobody misses drafty monasteries.
Vine-Draped Pergola Stonehouse
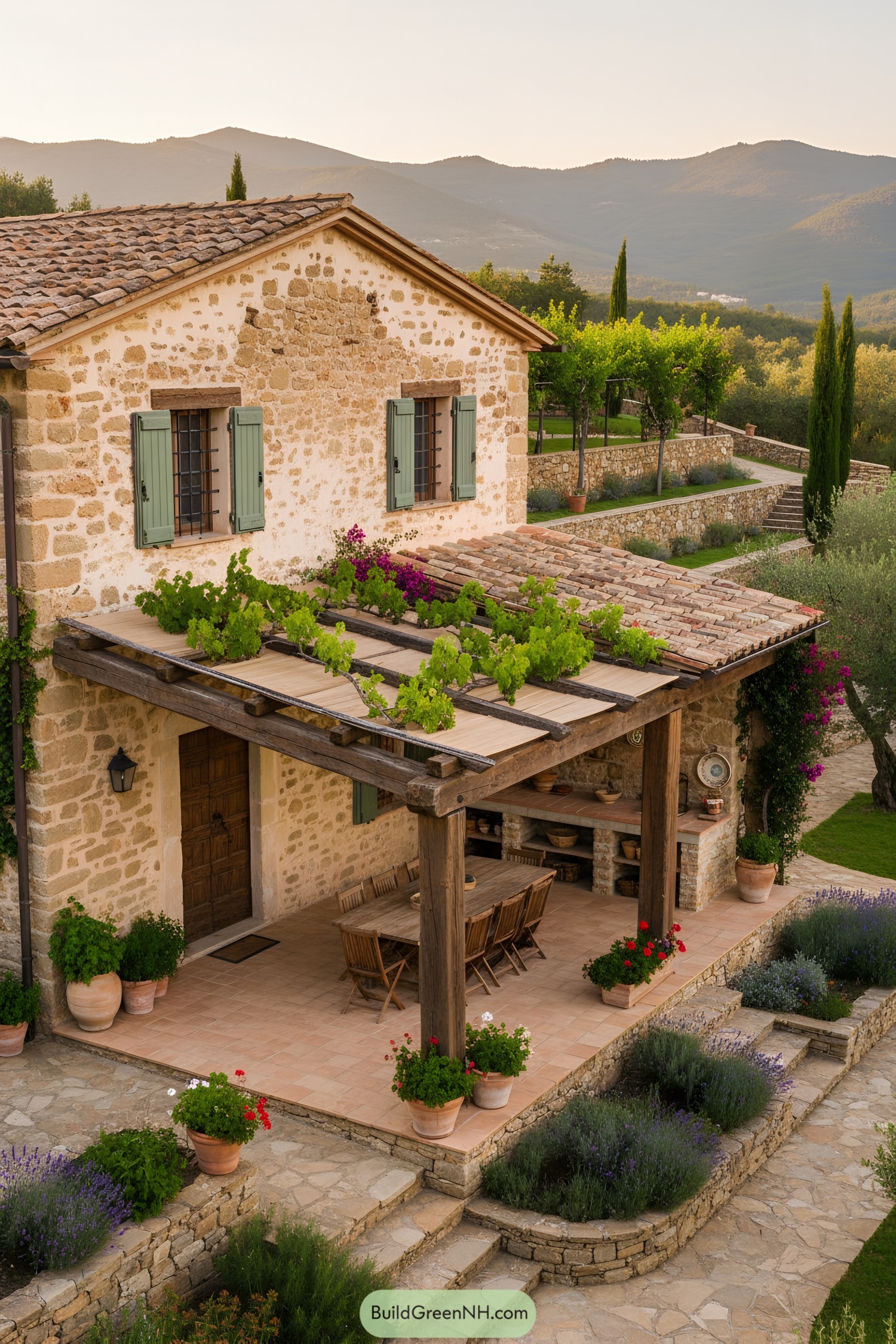
Rough-hewn limestone walls pair with sage shutters and clay tiles, grounded by terraced garden beds of lavender and rosemary. A timber pergola shades the dining terrace, its slatted canopy laced with grapevines and bursts of bougainvillea—nature doing the décor.
We drew from hillside farmsteads where work and lingering lunches coexist, mixing tactile masonry with honest joinery. The stepped landscape frames views and breezes, while the vine-laden pergola brings seasonal shade and a little swagger.
Pergola-Framed Poolside Casa
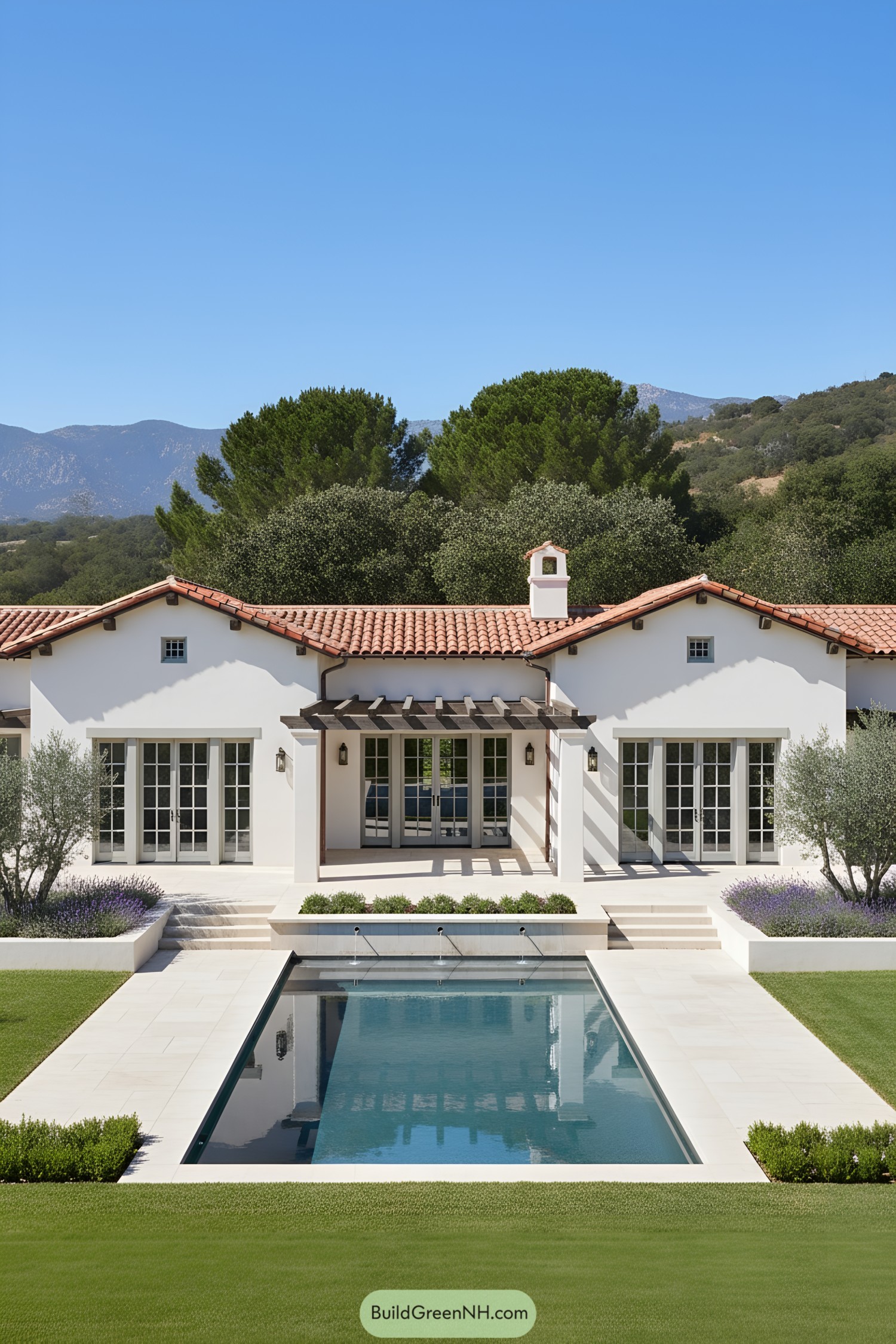
Crisp stucco walls, clay barrel tiles, and a timber pergola shape a low-slung silhouette anchored by symmetrical French doors. A narrow reflecting pool stretches from the terrace, edged by lavender beds and tidy hedges that behave better than most houseguests.
We drew from coastal Mediterranean quintas, simplifying forms for calm, everyday living and breezy entertaining. Sun angles guided the pergola depth and eave lines, so afternoons land in shade while the pool keeps its shimmer—no sunburn required.
Arched Promenade Meadow Residence
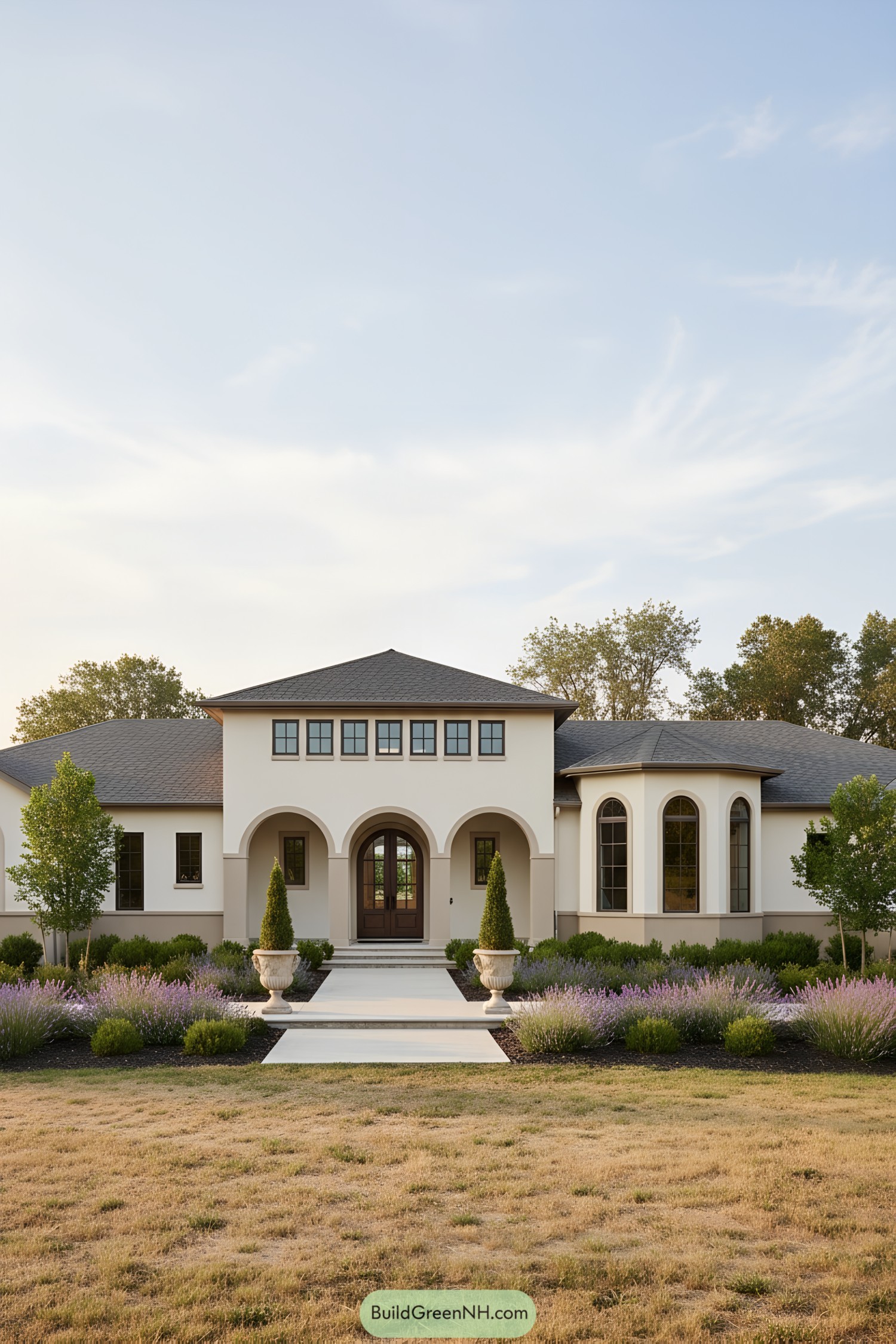
We shaped a low-slung silhouette with a rhythmic arcade, clerestory windows, and a lantern-like foyer to pull in soft daylight. The octagonal bay and deep overhangs balance formality with easy shade, while limestone steps and urns add a wink of classic drama.
Inspired by breezy Mediterranean cortili and practical farmsteads, the plan favors cross-ventilation and a long, central promenade that feels like a cool exhale. Durable stucco, muted taupe trim, and drought-wise plantings keep upkeep light—so weekends are for lingering, not ladder work.
Citrus Courtyard Arch House
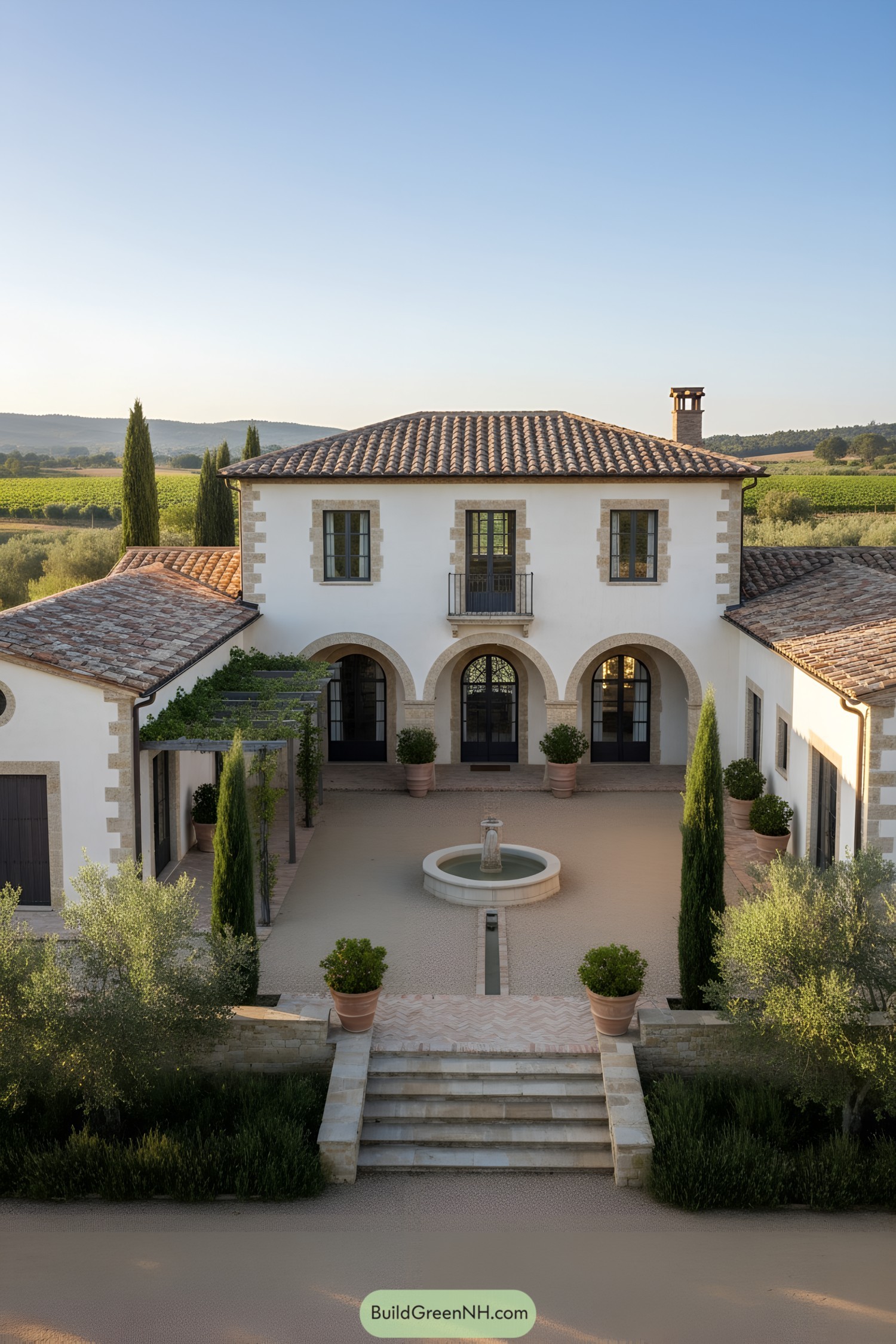
Stucco walls, limestone trims, and rhythmic arcades frame steel-framed doors opening onto a gravel courtyard with a linear rill feeding a round fountain. Terracotta roofs and herringbone brick paving ground the composition, while slender cypresses and potted citrus add disciplined greenery.
We borrowed cues from Provençal mas and Umbrian villas—quiet massing, workhorse materials, and a touch of ceremony. The result aims for old-soul charm with modern clarity; formal bones outside, relaxed flow inside—because even olives like a little order.
Duskside Limestone Loggia Dwelling
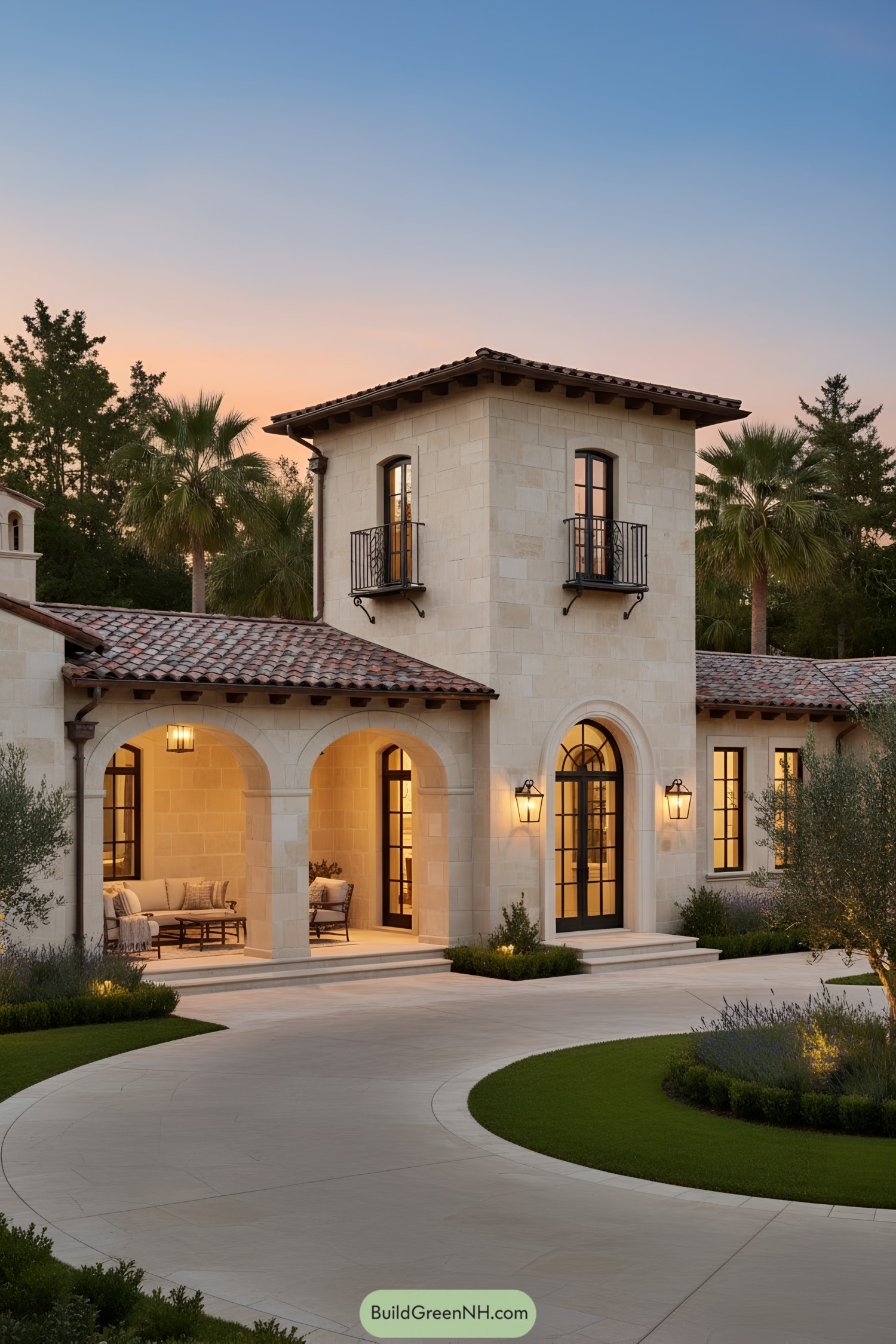
Chalky limestone walls, deep eaves, and a compact tower anchor a sweeping loggia lined with lanterns and steel-arched doors. Curved drive, clipped greenery, and palm silhouettes frame the entry like it knows it’s photogenic.
We layered textured stone, terracotta tiles, and blackened ironwork to echo coastal villas while keeping the plan airy and livable. The concept riffs on golden-hour courtyards—we designed the arches to catch light so nicely it should charge rent.
Balcony Bloomstone Manor
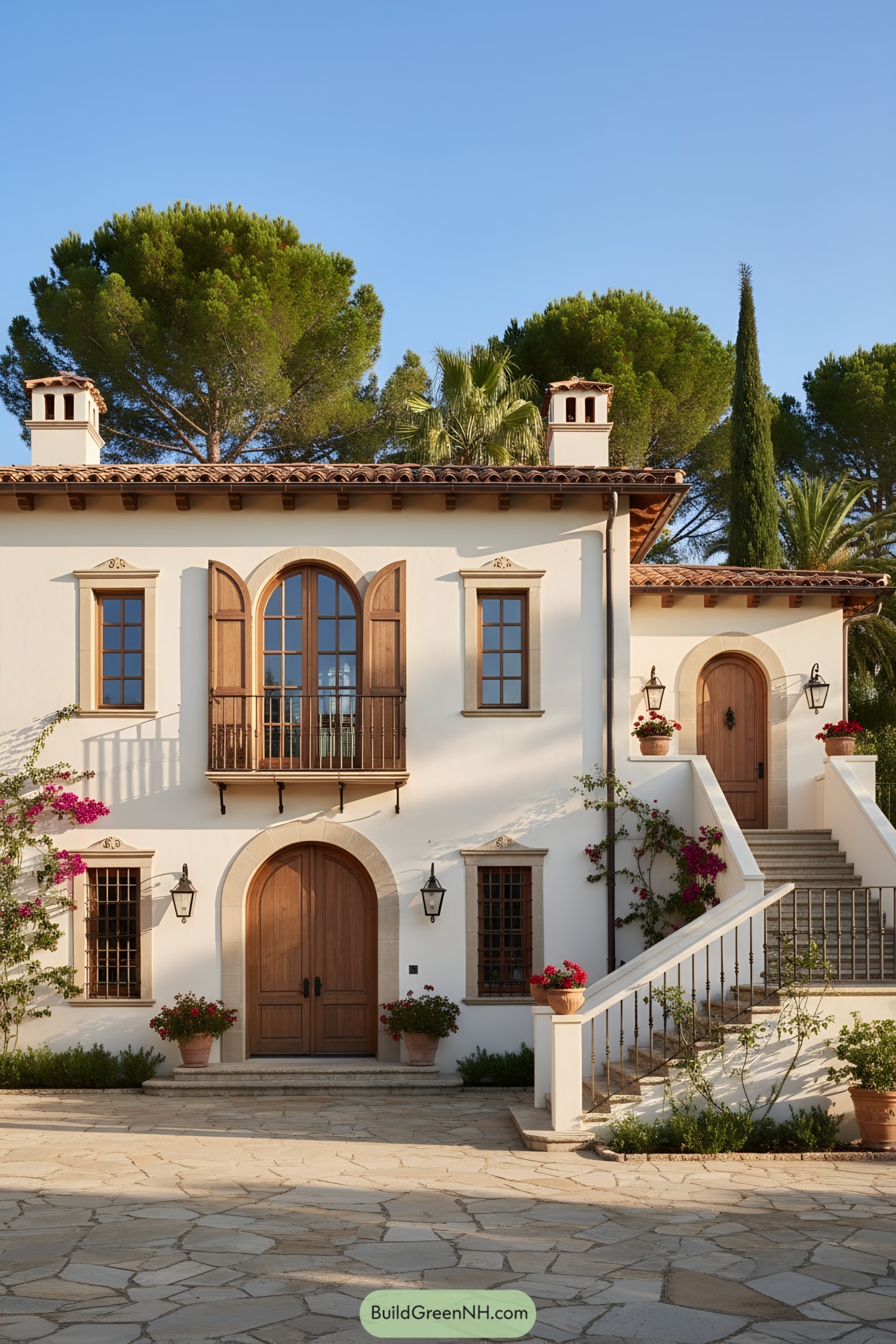
Whitewashed walls, arched openings, and timber shutters meet hand-forged railings and lanterns for a calm, sun-ready facade. Terracotta tiles, flower-laden planters, and a split stairway compose a gracious entry that feels both formal and barefoot-friendly.
We shaped the massing around a central arch and petite Juliet balcony to channel breezes and morning light. Tuscan monasteries and Mallorcan fincas inspired the restrained ornament, while drought-wise gardens add color without the fussy upkeep—because roses should work hard, not you.
Verdant Hearth Courtyard Villa
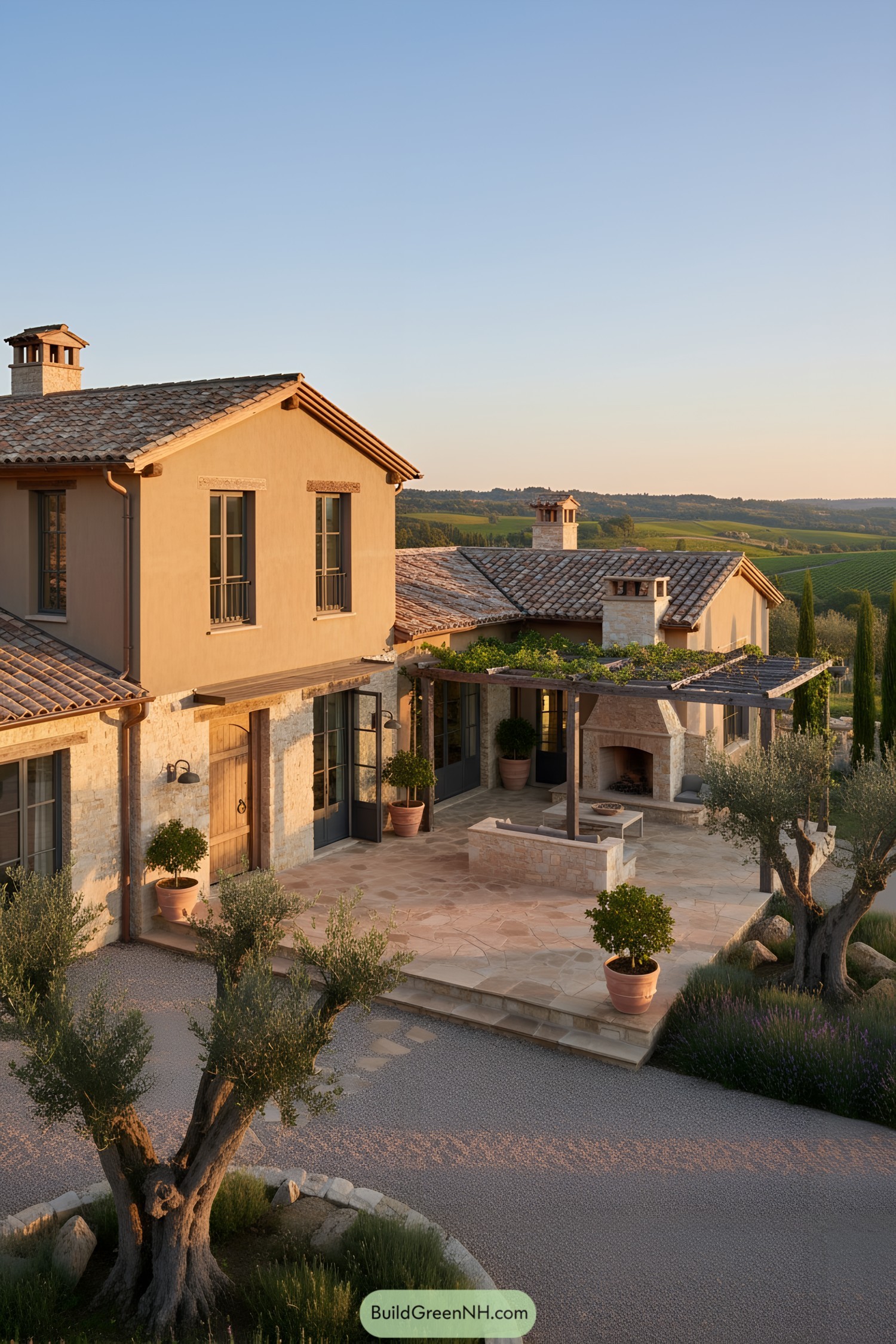
Warm stucco walls meet limestone cladding, a tiled roof stepping around a sheltered courtyard with an outdoor hearth. Slim steel doors and shaded eaves frame views to rows of cypress and rolling fields—yes, we planned the golden hour.
We drew from Umbrian masonry, Provençal pergolas, and Andalusian hearth culture, then trimmed it with modern steel fenestration for crisp lines. Planters, low walls, and flagstone terraces choreograph easy outdoor living—bring the olives and a stubborn cork.
Cliffside Clay-Tile Terrace House
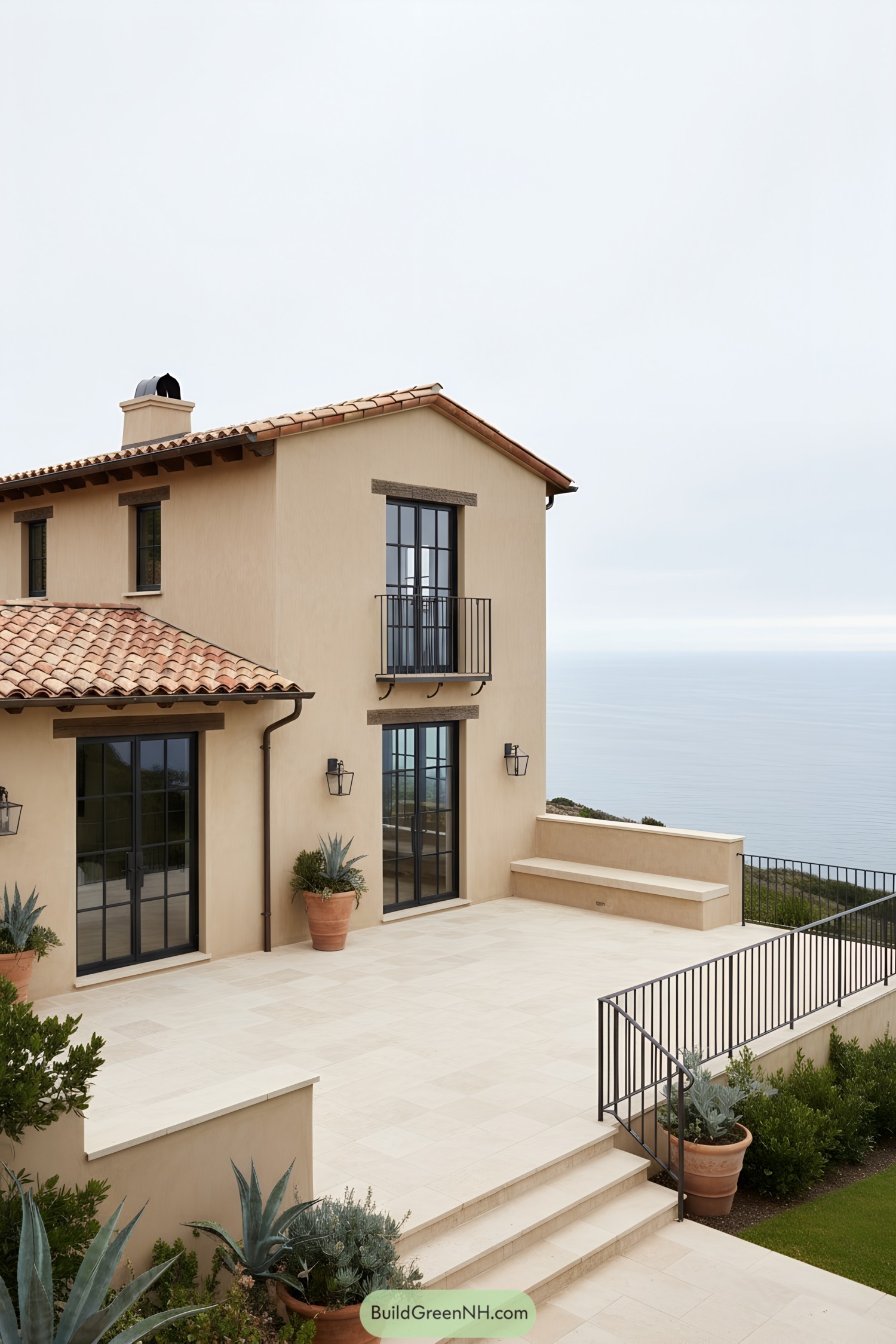
Smooth sand-toned stucco, low-slung eaves, and charcoal steel doors frame a wide terrace that leans toward the sea. A petite Juliet balcony and built-in bench invite breezes, while terracotta pots and agaves keep the palette honest.
We shaped the massing to hug the cliff, using clay tiles, wrought-iron rails, and lantern sconces for sunproof charm with salt-air grit. The look riffs on coastal Mediterranean workhouses—simple bones, hardworking patio—just dialed for lazy sunsets and espresso-level lounging.
Arcade Horizon Cliffside Villa
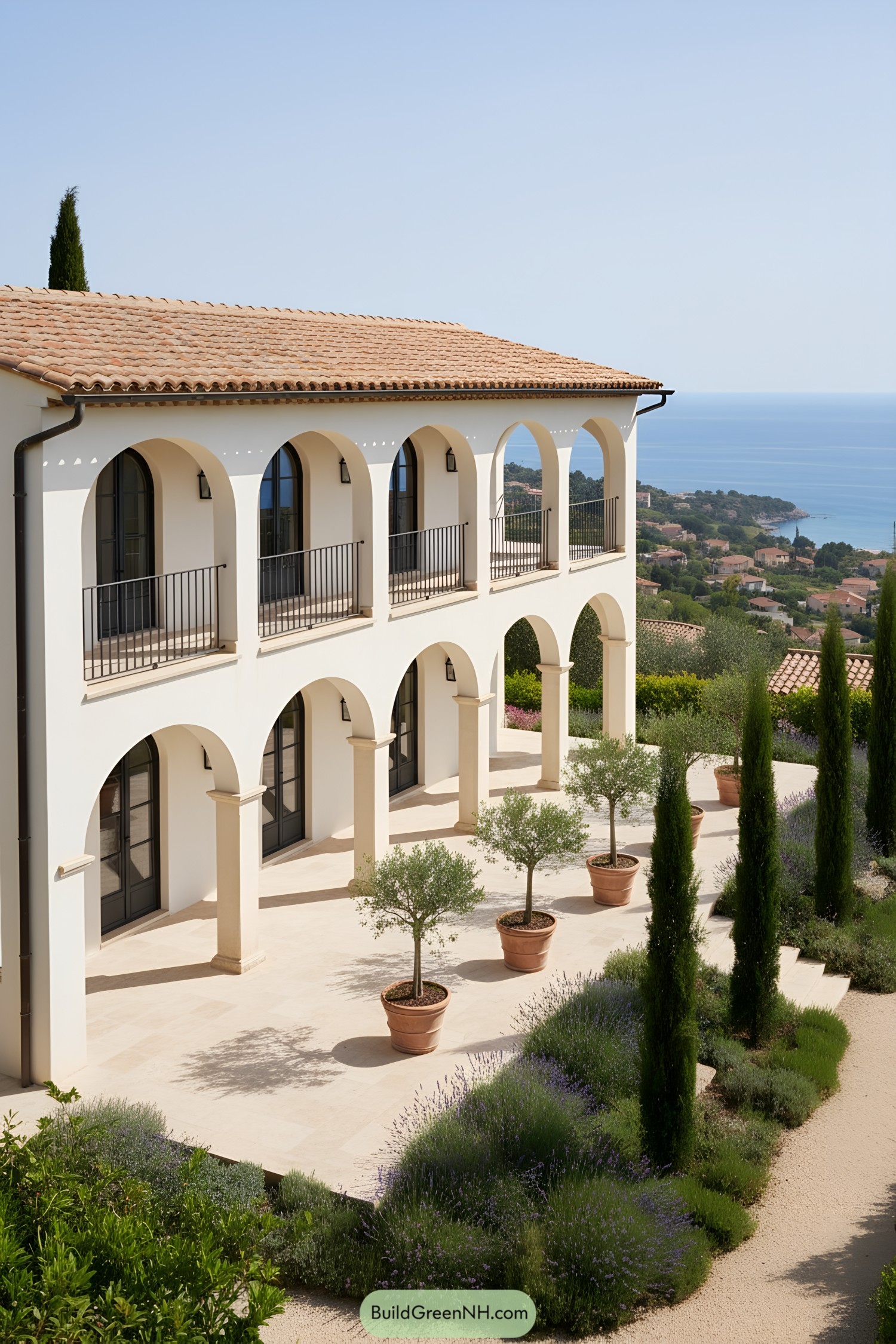
A double arcade wraps the facade, pairing creamy stucco with limestone piers and slim iron balconies. Terracotta tiles crown the long roofline, while black steel doors ground the lightness with a crisp edge.
We drew from coastal Mediterranean cloisters and sunbaked palazzos, then dialed up the breezeway rhythm for shade and spectacle. Potted olives, cypress rows, and lavender beds choreograph the approach—fragrant wayfinding that even the mailman enjoys.
Cedar Canopy Courtyard Cottage
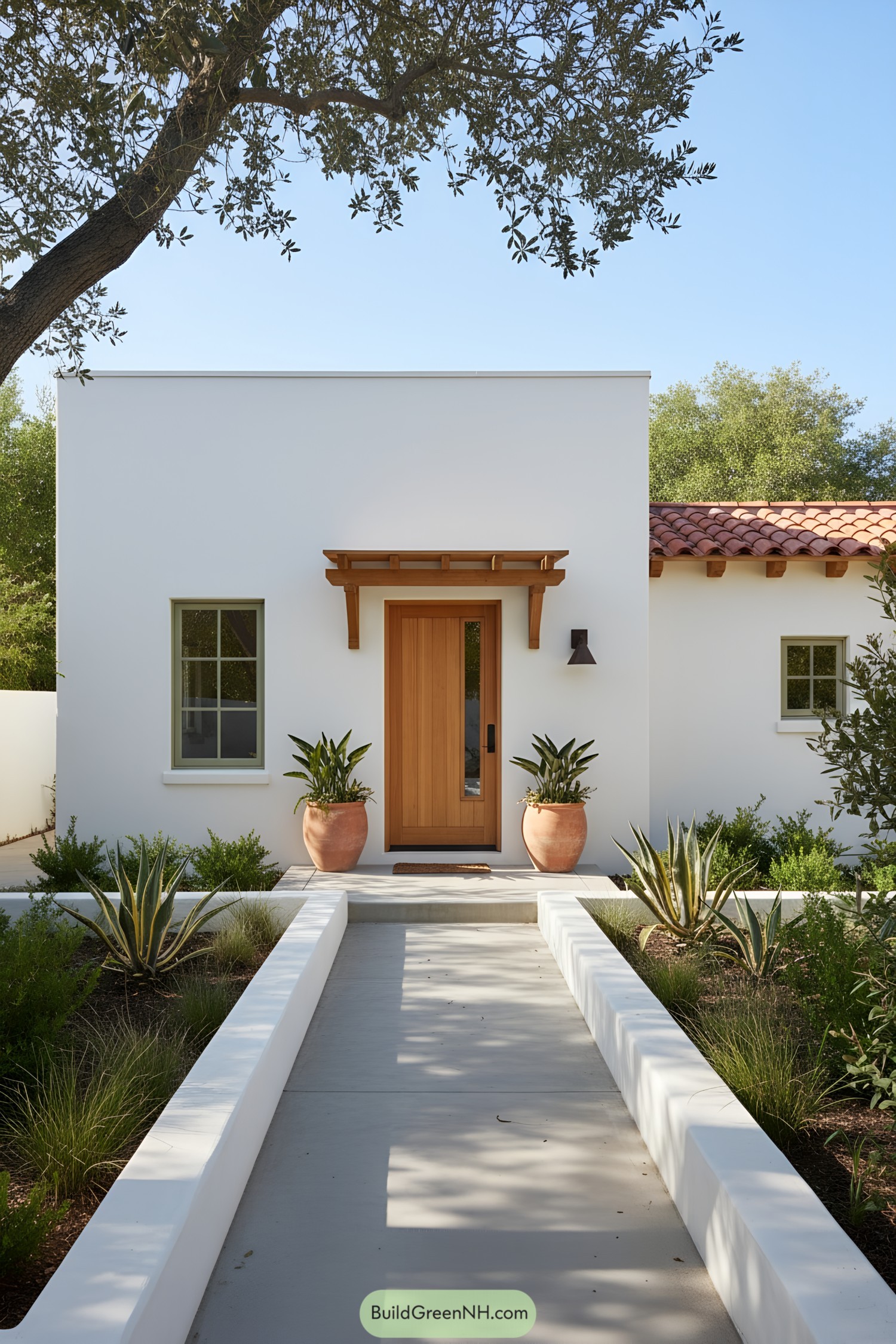
Cubic stucco forms meet a low terracotta-roofed wing, framing a cedar-planked entry capped by a petite pergola. Terracotta planters, agaves, and crisp stucco seat-walls guide a centered walk for a calm, sunlit arrival.
We drew from Andalusian courtyards and Mallorcan fincas, then stripped the fuss—hello, breezy minimalism. Warm wood and handmade tiles add human touch, because even modernists like a little wink.
Pin this for later:
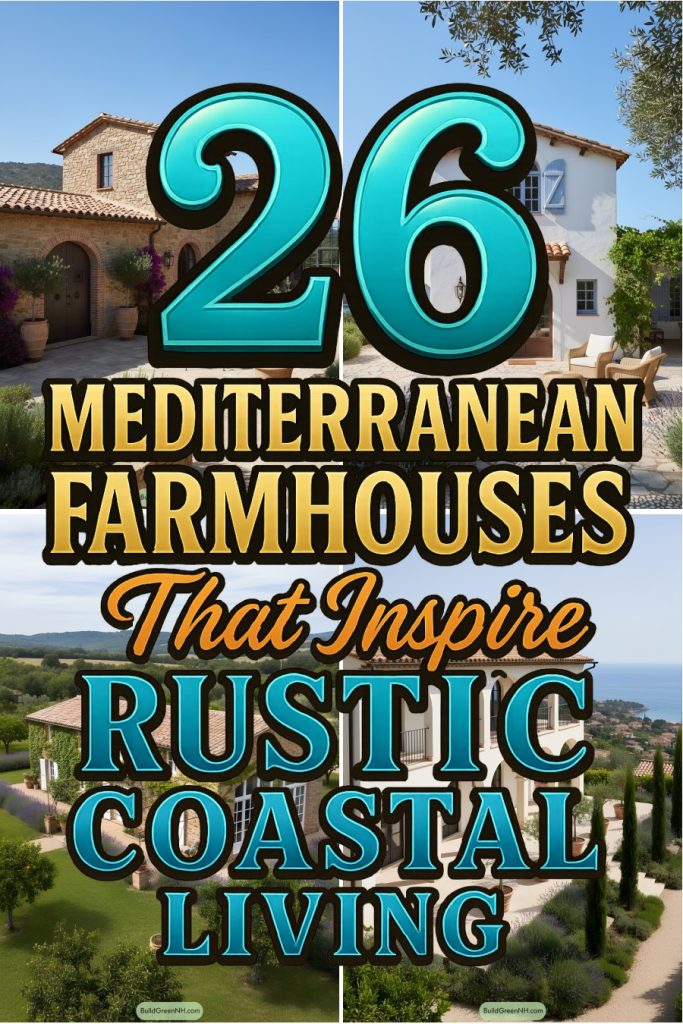
Table of Contents





