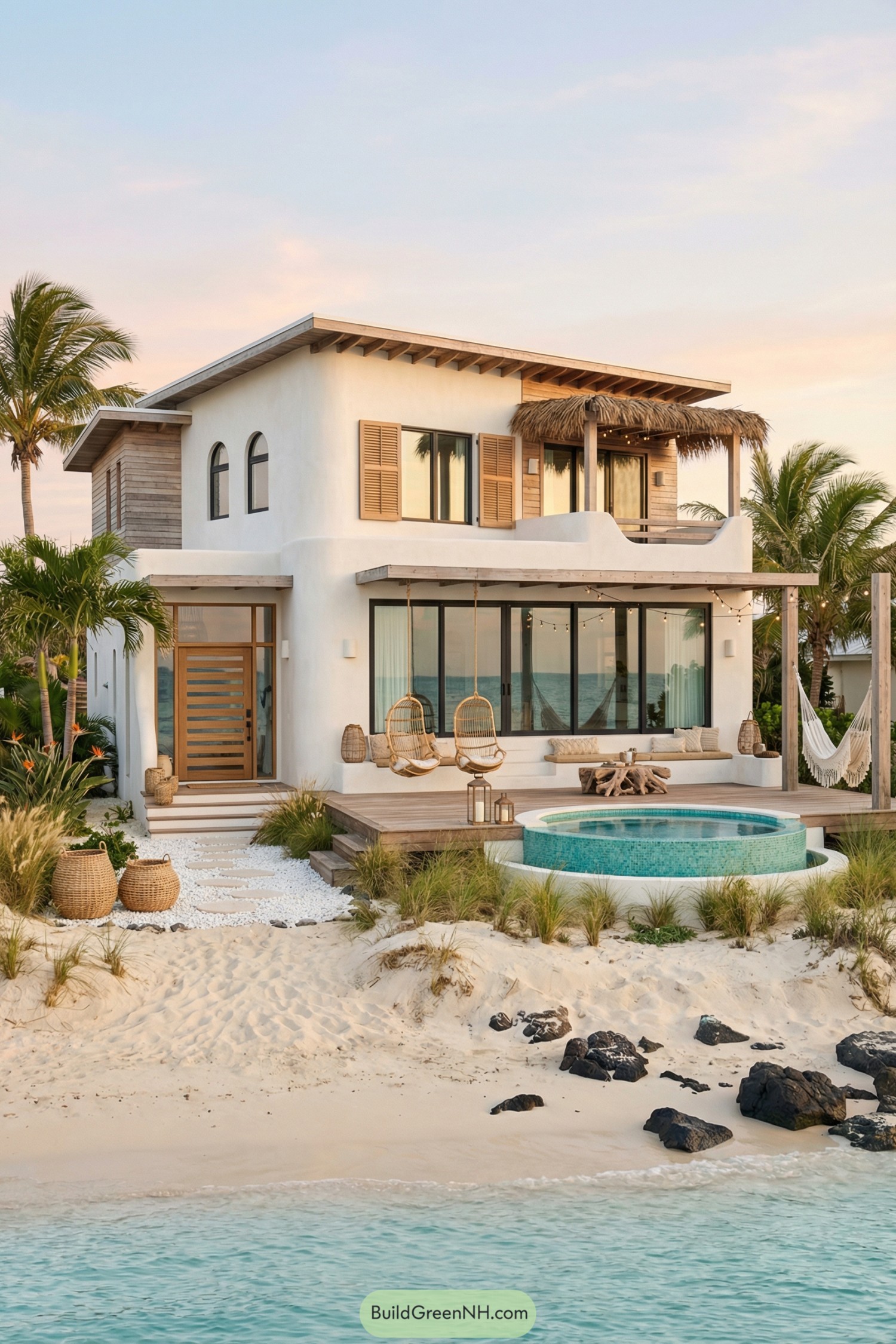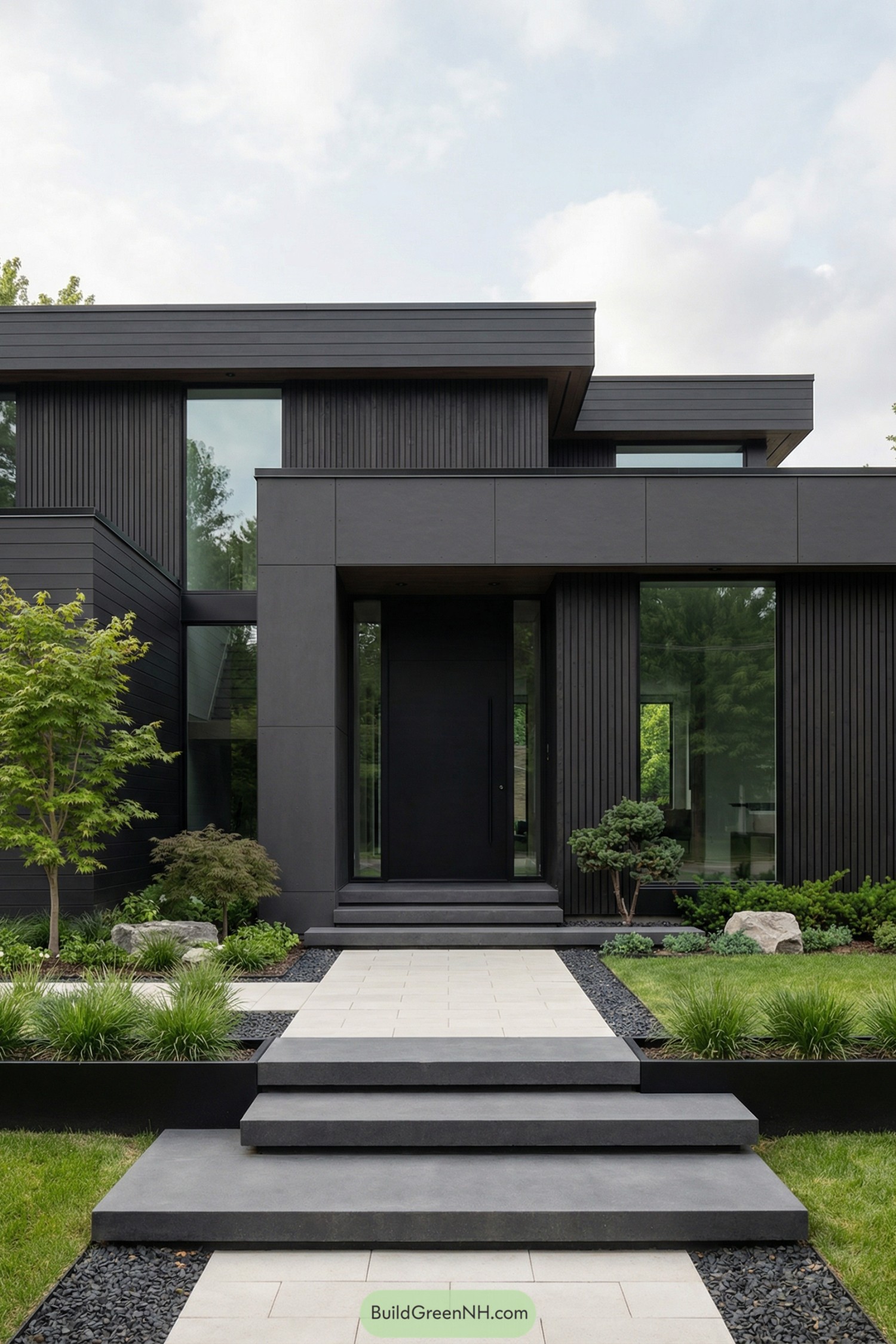Last updated on · ⓘ How we make our designs
Check out the sun-washed palettes and breezy courtyards that make our Mediterranean bungalow designs feel relaxed, practical, and inviting.
We sketched these Mediterranean bungalows with the sun as our boss and the breeze as the stubborn client. Inspired by whitewashed villages, salty gardens, and those unhurried courtyards, minus the five-hour siesta, sadly.
The big idea is simple: shade where you need it, light where you want it. Thick walls, natural materials, deep eaves, and doors that actually invite cross-ventilation; because comfort shouldn’t hum at 60 decibels.
You’ll appreciate the easy indoor–outdoor flow and details worth a sunny vacation. Have a look and see how small gestures (an arch, a pergola, a cool tile underfoot) do the heavy lifting.
Courtyard-Inspired Stucco Bungalow
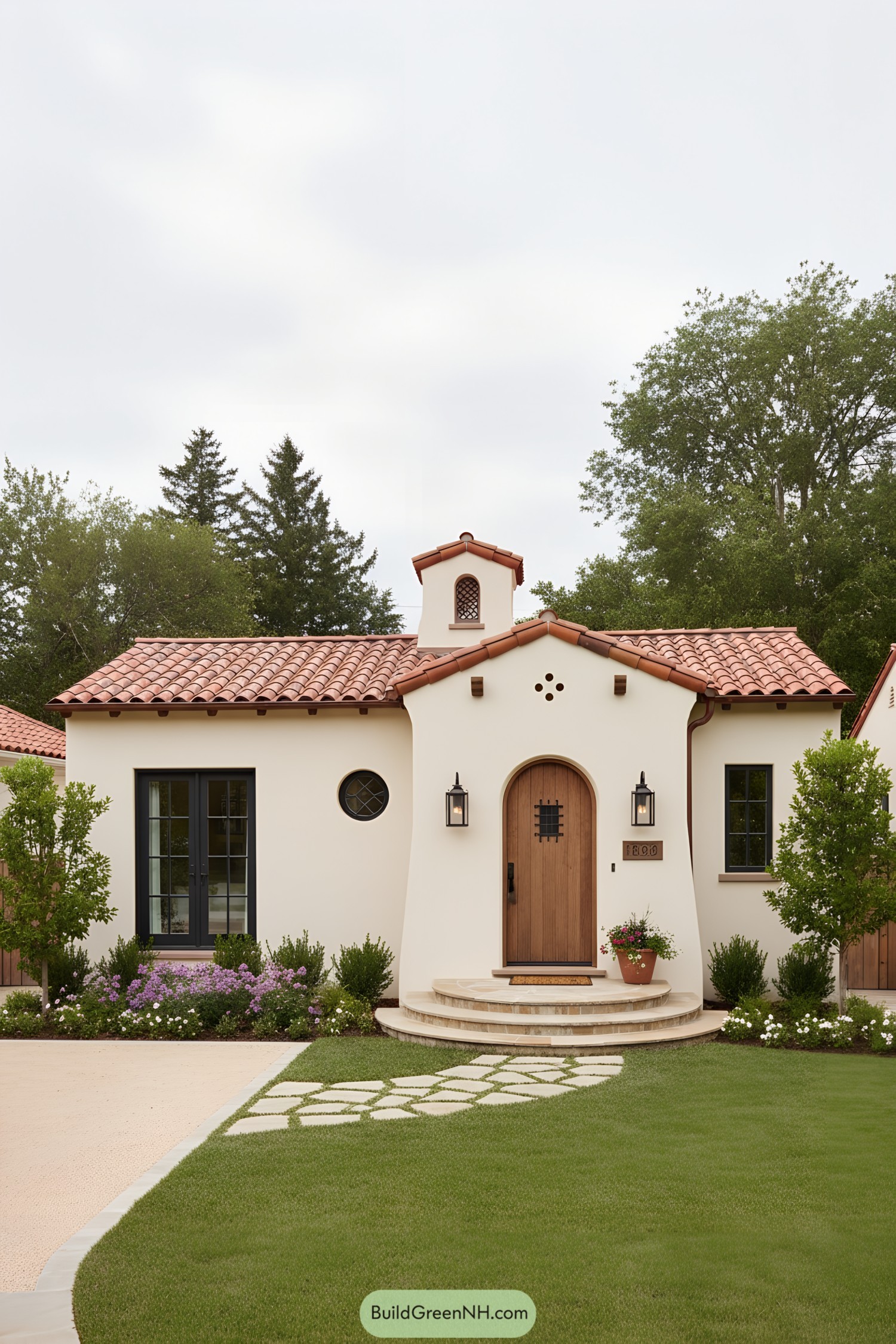
Whitewashed stucco walls, clay barrel tiles, and a softly arched entry create a warm, sun-baked profile. The rounded tower-like vestibule and wrought-iron accents nod to classic Spanish Revival charm without feeling fussy.
Balanced window geometry—arched, circular, and French doors—lets light in while keeping the facade playful and composed. Low garden walls, curved steps, and a meandering stone path echo Mediterranean courtyards, inviting a slow approach and maybe a siesta after.
Sun-Kissed Archway Bungalow
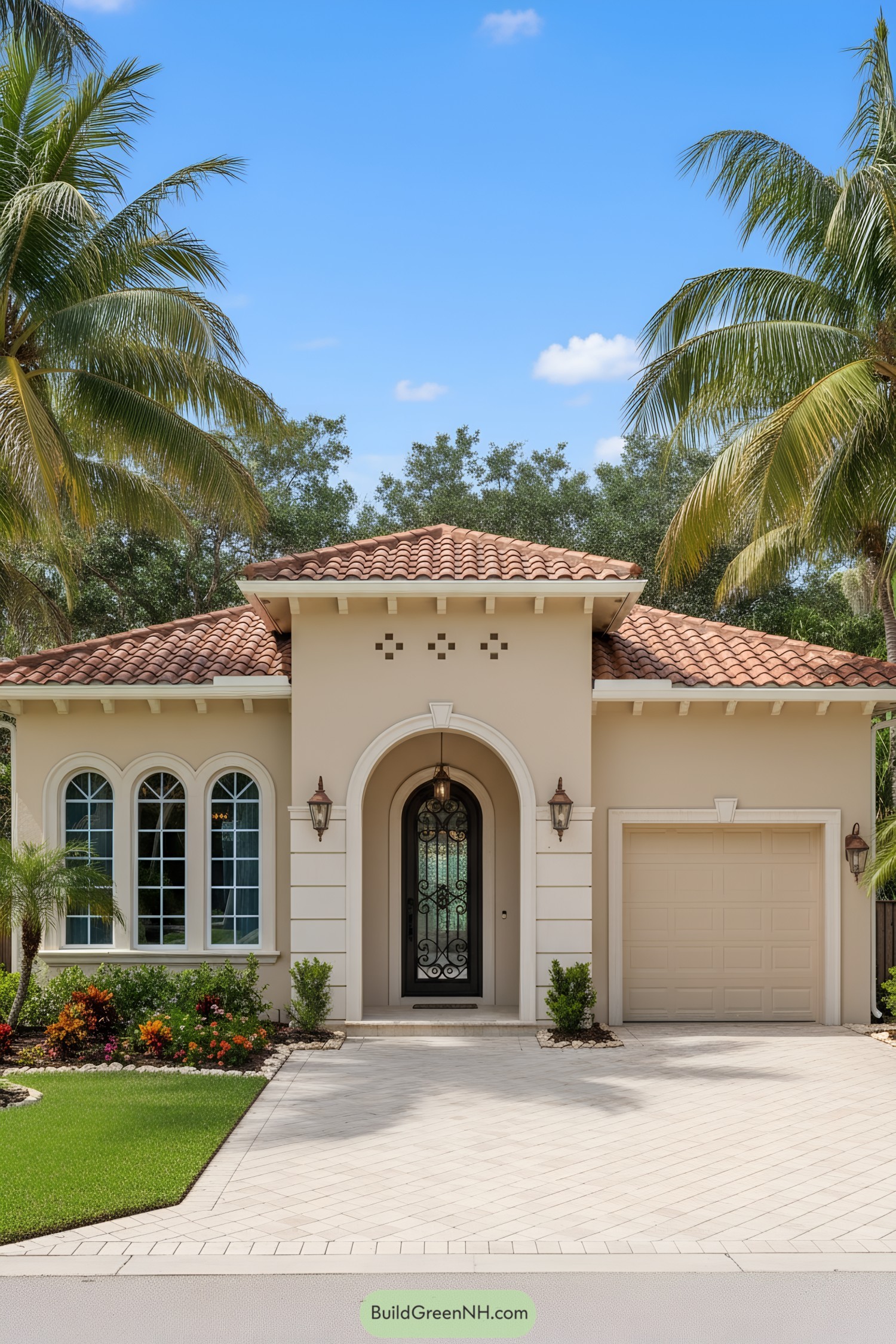
Warm stucco walls pair with a low-slung, terra-cotta tile roof, giving the bungalow a breezy Mediterranean attitude. The arched iron entry and flanking lanterns add a dash of old-world charm without feeling pretentious.
Triple arched windows balance the facade, while neat corbels and subtle banding provide crisp shadow play. A tidy paver drive and lush, palm-framed landscaping complete the look, whispering “vacation vibes” even on a Tuesday.
Olive Grove Tower Bungalow
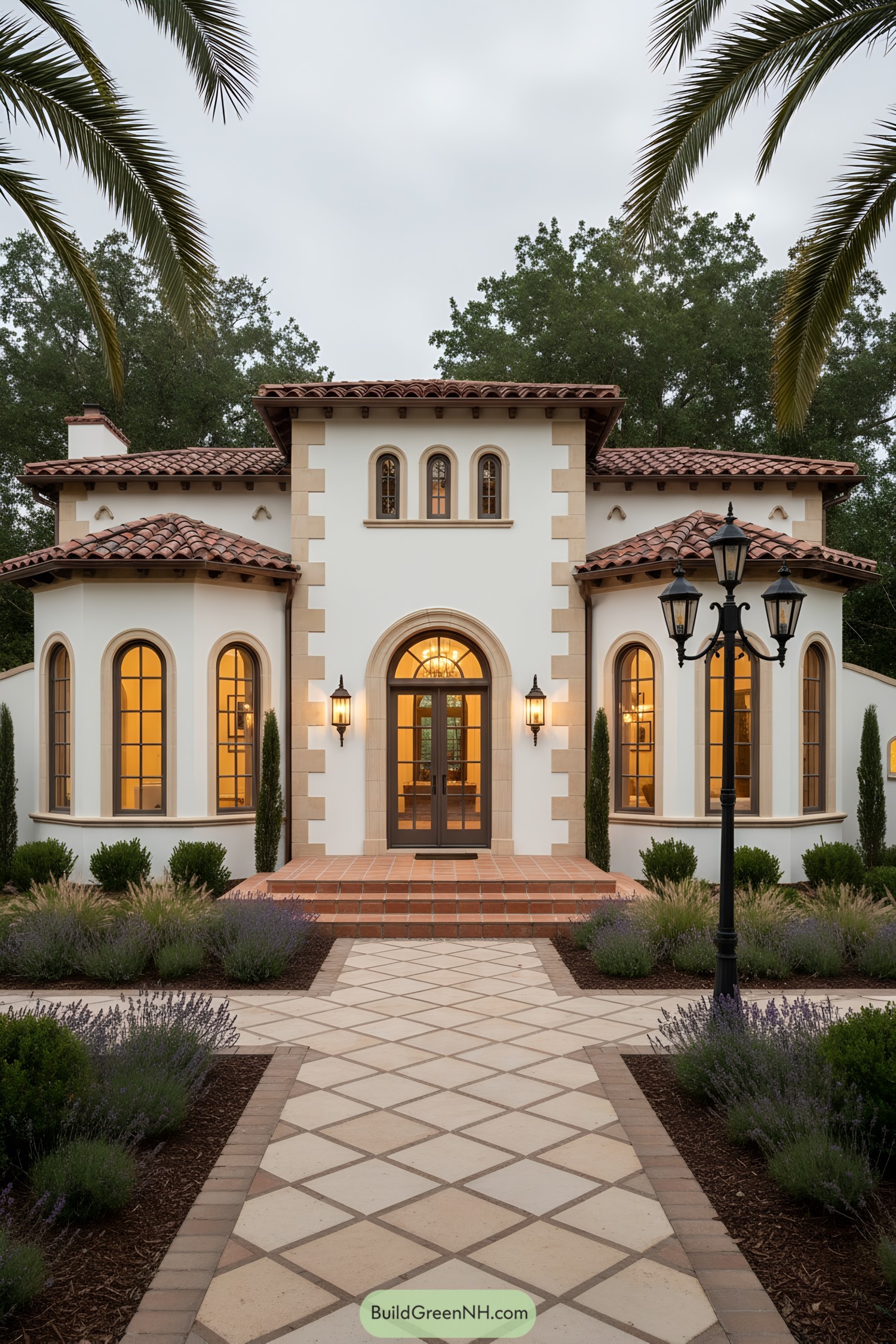
A central tower anchors the façade, framing arched windows and a deep-set entry beneath a terracotta-tiled roof. Stucco walls in warm white contrast with sandstone trim, while twin lanterns and a patterned walkway create a gracious approach.
Rounded bay volumes at each side balance the massing and flood interiors with light—form meets function with a wink. Inspired by coastal Spanish Revival villas, the design pairs traditional clay tiles and wrought-iron accents with clean lines for a fresh, breezy character.
Palm-Framed Arcadia Bungalow
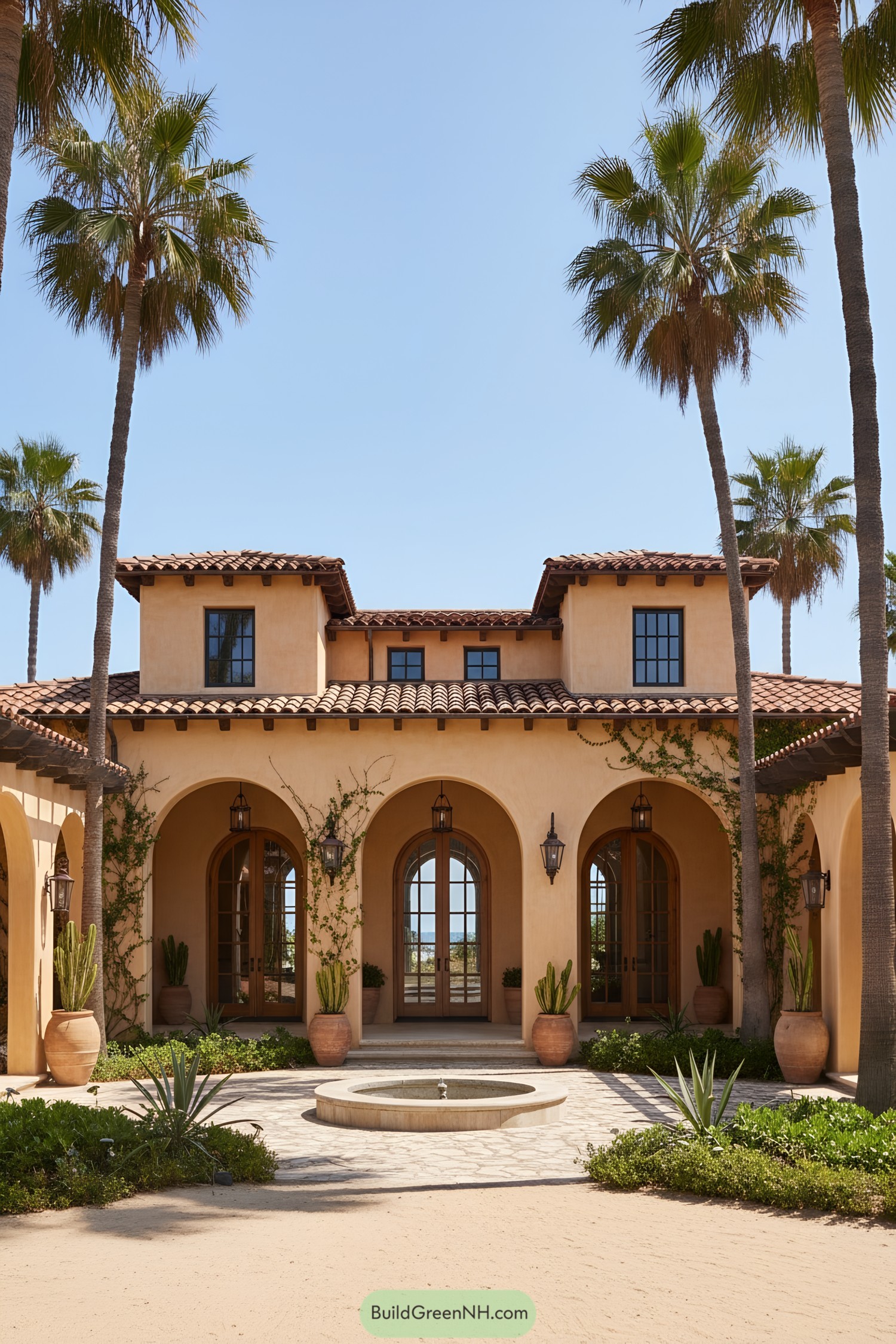
Stucco walls in warm sand tones pair with deep terracotta roof tiles, creating a sun-soaked rhythm of arches and shadows. Slim dormers and black-trimmed windows add crisp contrast, while lantern sconces punctuate the facade like tasteful jewelry.
A central round fountain anchors the entry court, surrounded by low drought-tolerant plantings, terra-cotta urns, and trained vines that soften the colonnade. The composition borrows from Andalusian estates and coastal villas, inviting breezes through tall arched doors—proof that sustainability and romance can be very good roommates.
Carmine Tile Portico Bungalow
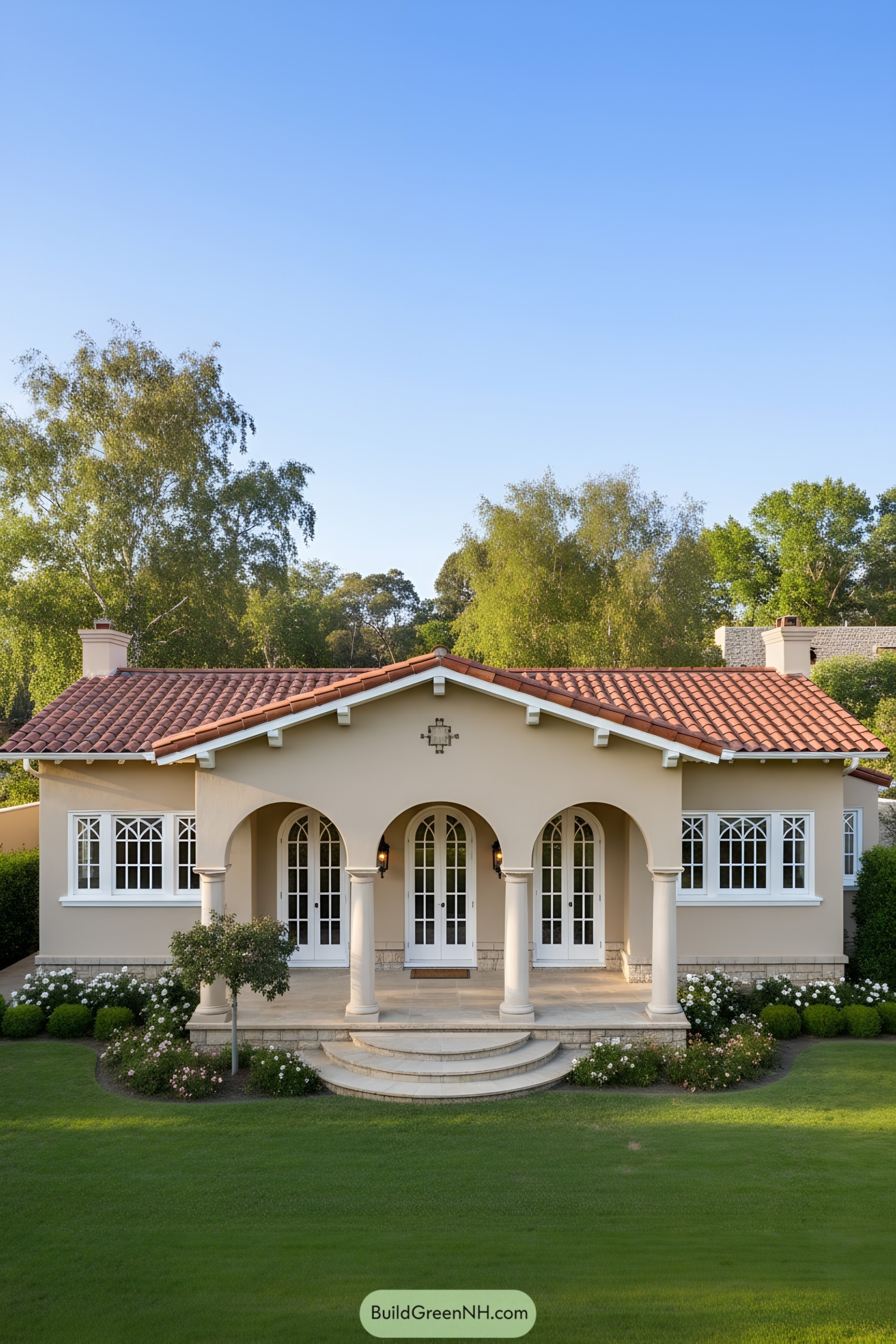
A trio of rounded arches frames the entry, supported by tapered columns that give the porch a graceful rhythm. French doors with divided lites echo the geometry, while pale stucco walls keep the palette sun-washed and calm.
Red clay tiles crown the low-slung roof, projecting eaves with white rafters adding crisp contrast and shade. Softly curved steps and clipped hedges lead the eye to the facade, blending Spanish Revival warmth with garden-party charm.
Arcade Gable Riviera Bungalow
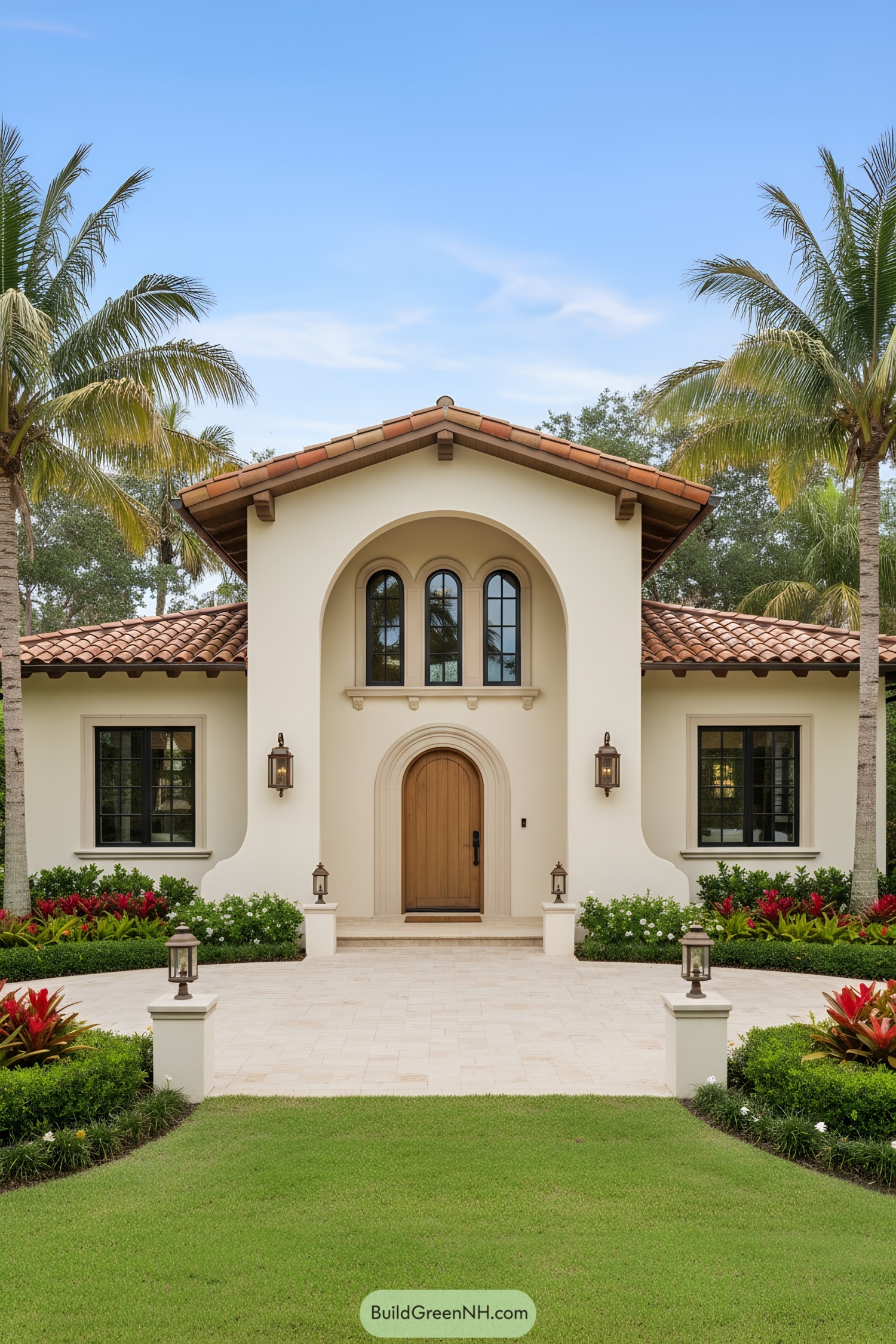
A creamy stucco facade meets a warm, arched oak door, framed by a recessed arcade of three windows that echo classic Iberian missions. Low eaves, bronze lanterns, and dark mullioned windows balance charm with crisp proportions.
Terracotta barrel tiles sweep across twin side wings, creating a cozy, low-slung profile that hugs the landscape. Lush palms and clipped hedges reinforce the coastal vibe, while the symmetrical forecourt sets a welcoming, vacation-starts-here tone.
Lantern-Lit Loggia Med Bungalow
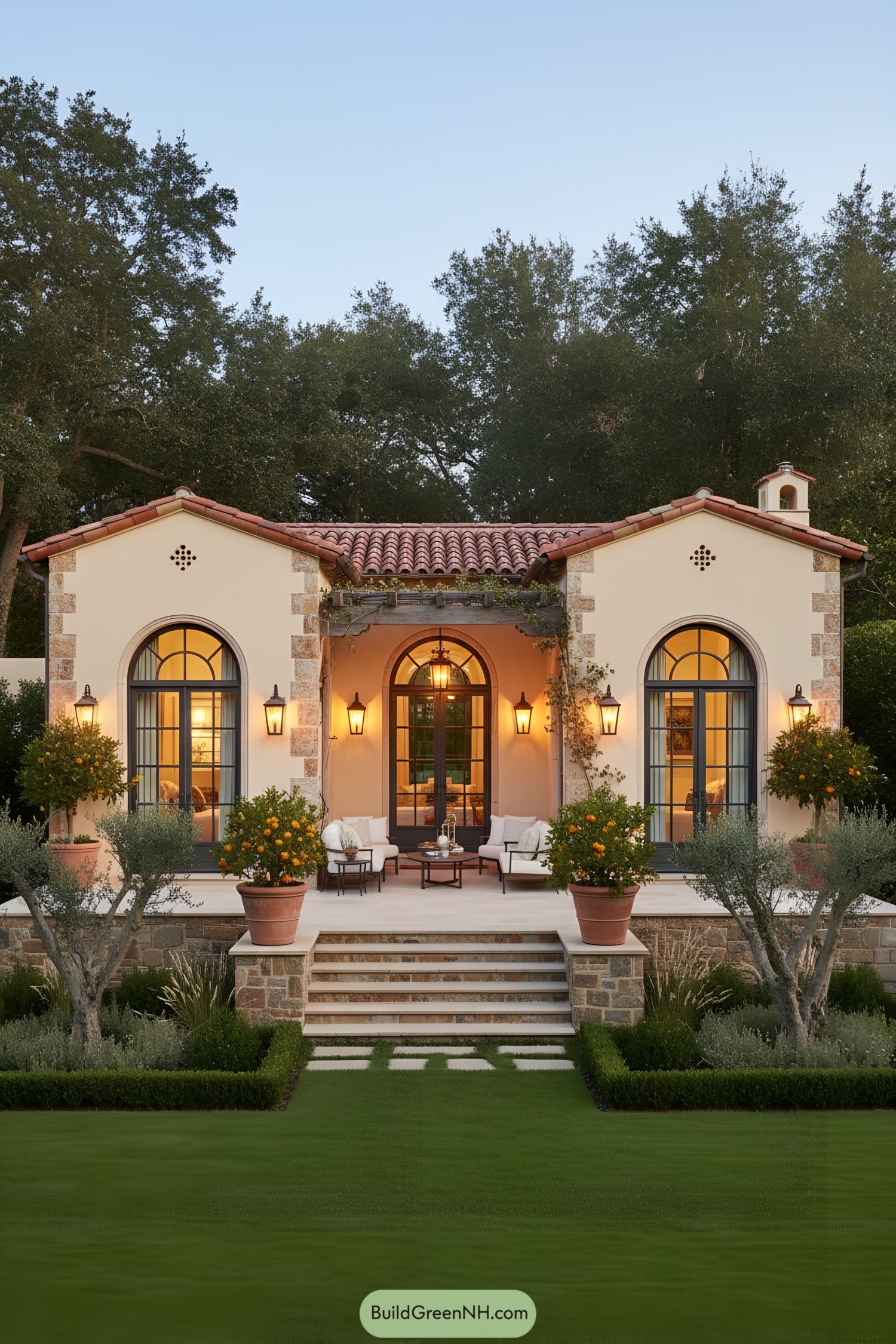
Graceful arched steel doors, clay barrel tiles, and creamy stucco meet chunky stone trim for a look that’s equal parts coastal charm and old-world craftsmanship. A timber pergola over the central loggia adds depth and shade, with lanterns creating a warm glow that rivals golden hour itself.
Symmetry anchors the façade while citrus trees in terracotta pots and clipped hedges frame the stepped terrace like a postcard from Liguria. The palette and textures draw from traditional Mediterranean farmsteads—sun-baked roofs, cool plaster, and honest materials—reimagined for relaxed, contemporary outdoor living.
Tuscan Arcade Veranda Bungalow
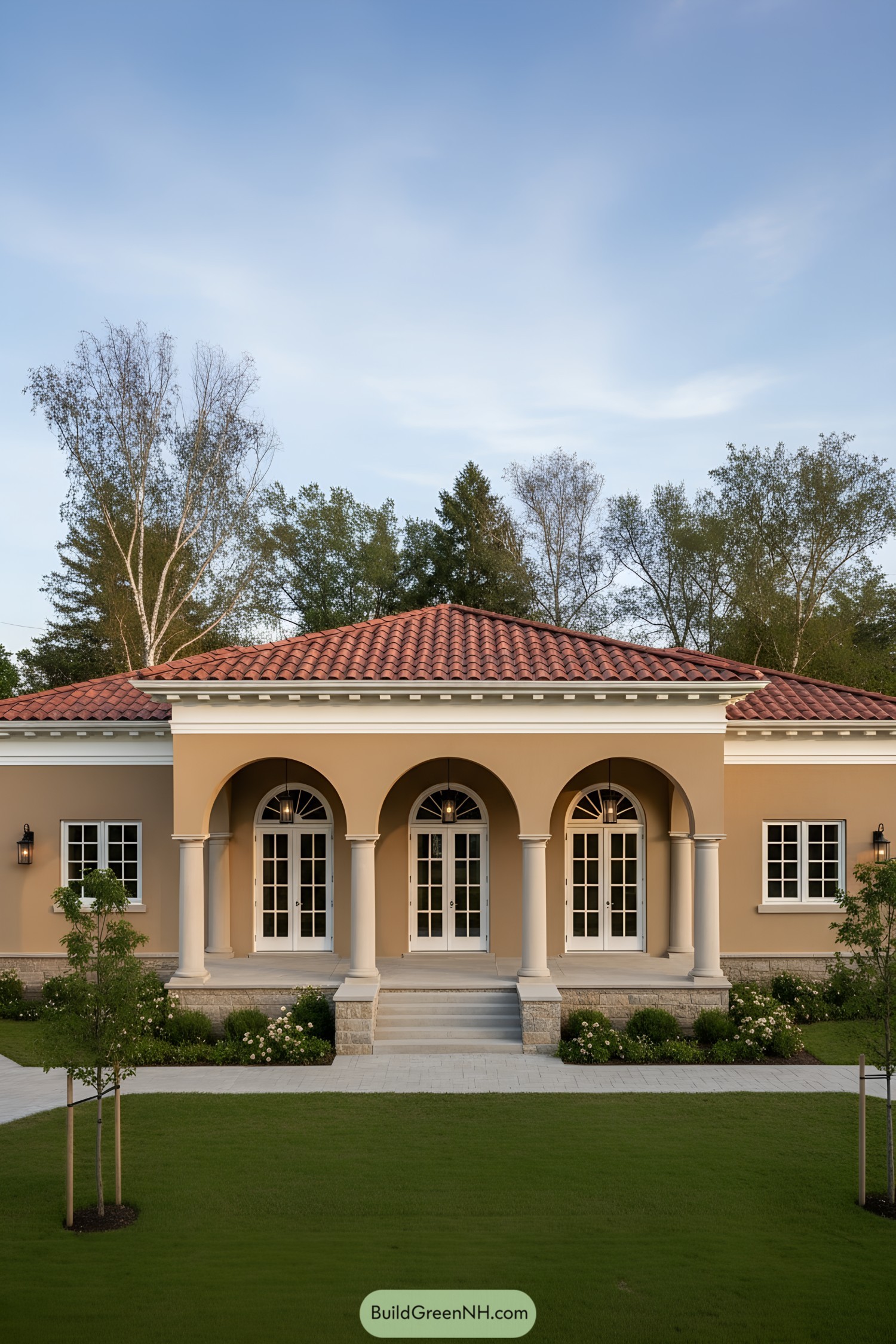
A low-slung hipped roof in terracotta crowns a rhythmic arcade, where stout Tuscan columns frame triple arched French doors. Warm sand-colored stucco, crisp white trim, and lantern sconces balance elegance with an easy coastal vibe.
Classical proportions guide the façade: deep eaves with dentils, symmetrical windows, and a raised plinth of stone that grounds the entry steps. It borrows from Italian loggias for shade and breeze, proving comfort and charm can show up fashionably early—and stay for aperitivo.
Arched Veranda Sierra Bungalow
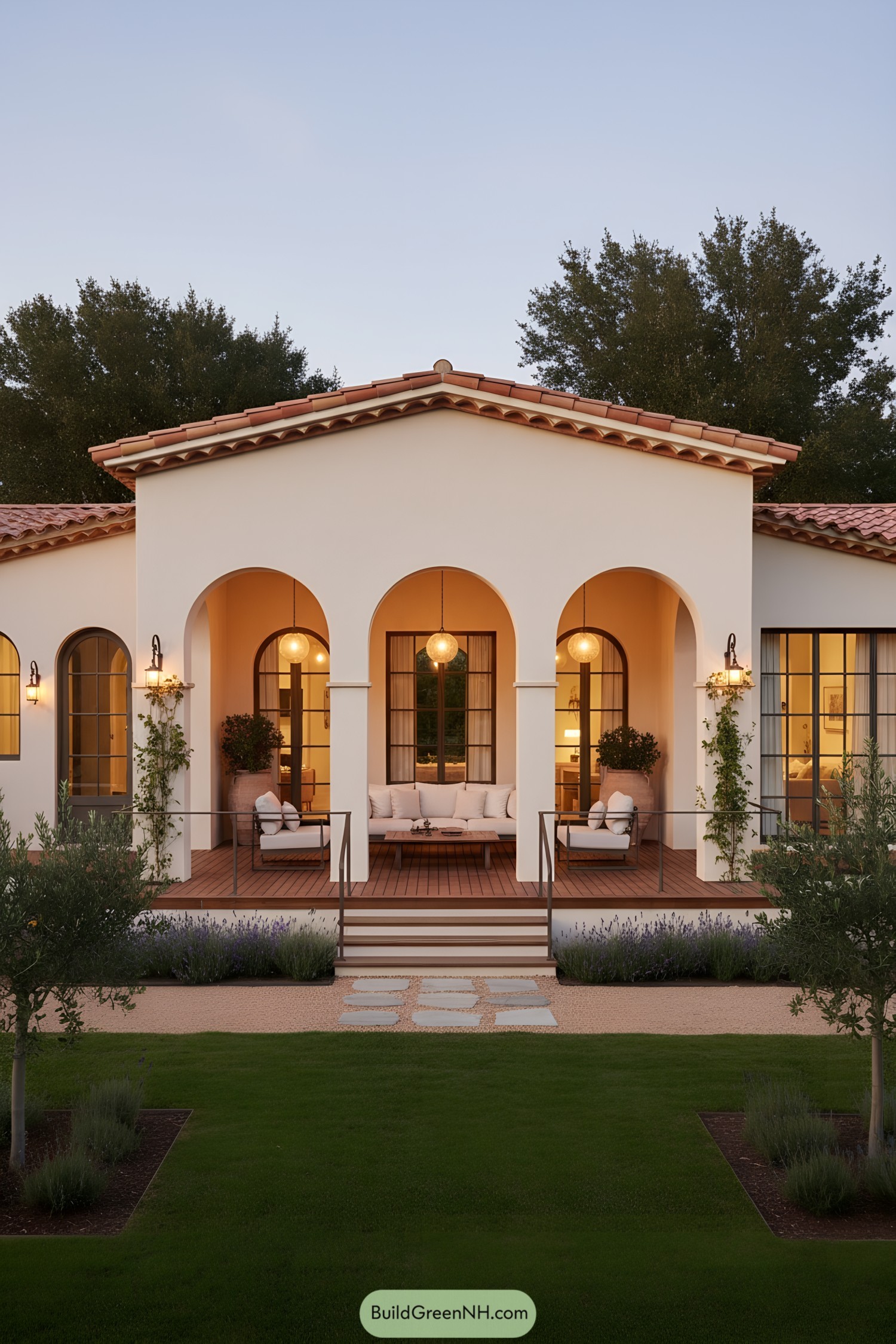
A trio of generous stucco arches frames a raised veranda, softened by warm globe pendants and slender metal railings. Terracotta barrel tiles cap the gabled roof, while tall, divided-light windows invite evening glow to spill onto the deck.
The palette pairs creamy plaster with cedar decking and bronzed steel, balancing coastal ease and crisp proportions. Inspired by Spanish Revival villas, the design favors relaxed indoor-outdoor living—because sometimes the best room is the one with a breeze.
Rusted Tile Arcadia Retreat
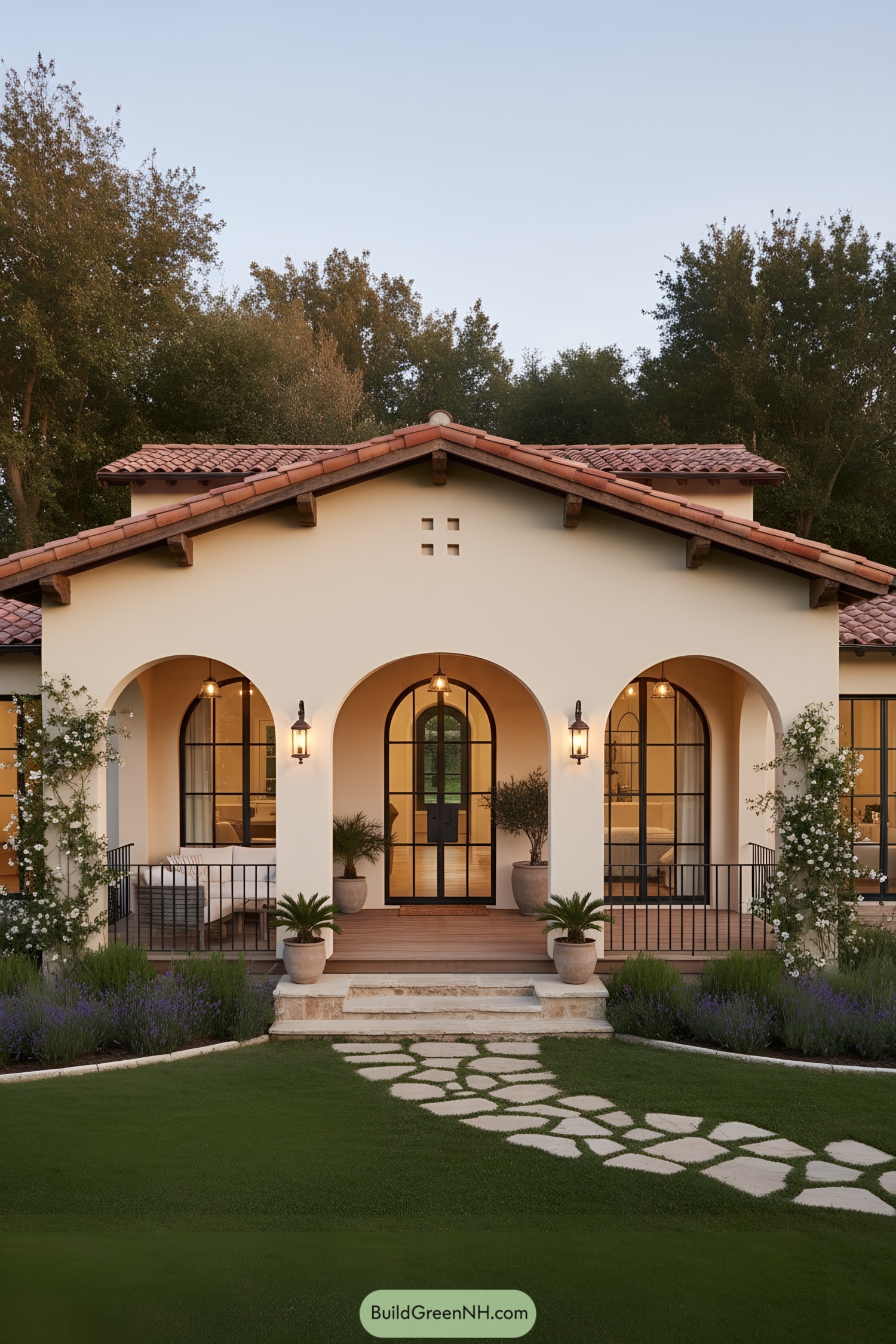
A trio of deep-set arches frames steel-and-glass doors, lending a crisp rhythm to the creamy stucco facade. Terra-cotta barrel tiles and exposed rafters warm the silhouette, while slender lanterns add a soft evening glow without shouting about it.
The porch pairs wrought-iron rails with smooth wood decking, inviting barefoot traffic from garden to sofa. Climbing roses and potted palms cue coastal breezes, and the meandering stone path nods to old-world lanes with a playful, modern wink.
Sage-Trim Mission Gable Bungalow
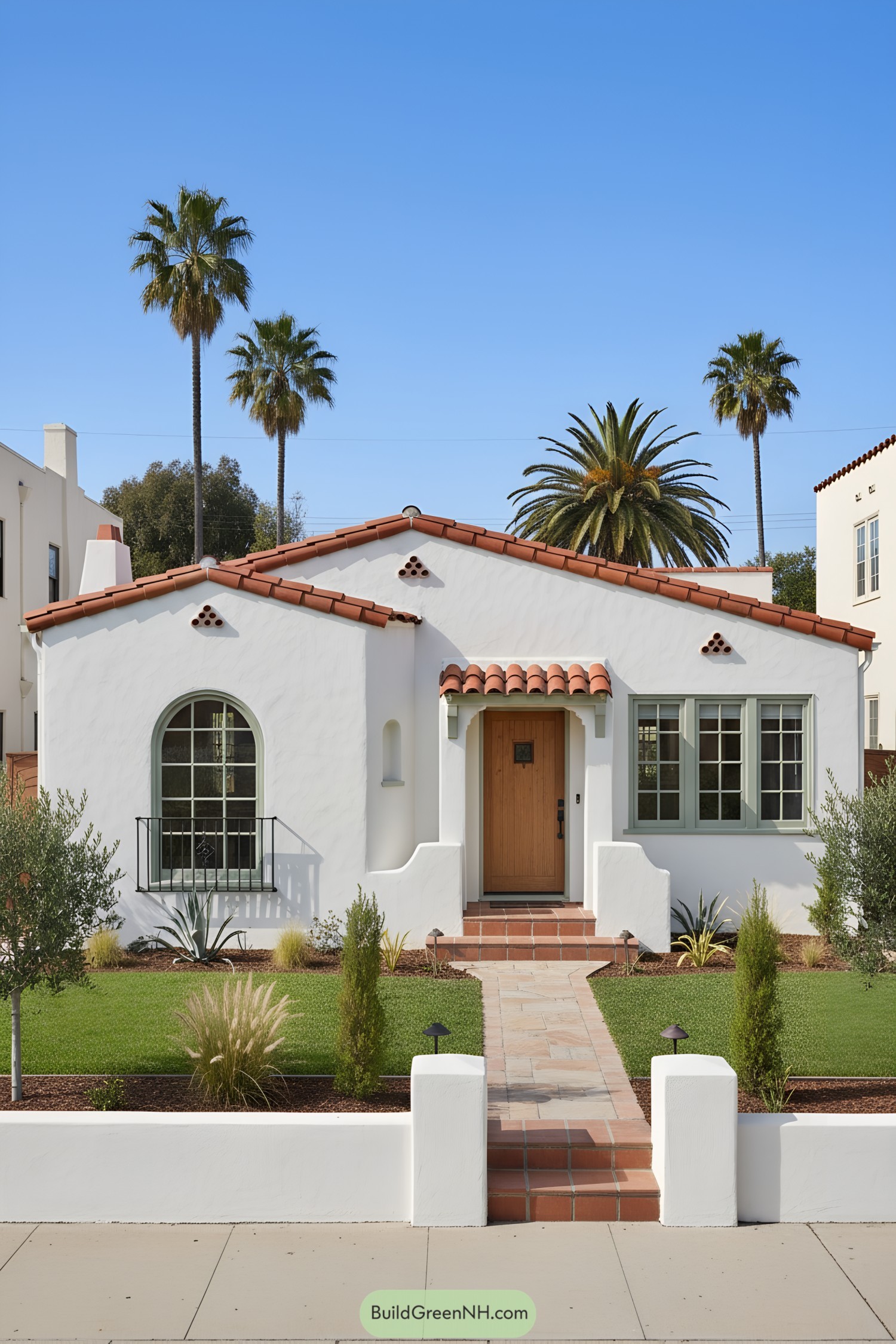
Smooth white stucco walls and low-slung, interlocking gables create a cozy profile, while terracotta tiles warm the roofline and entry porch. Soft sage trim and an arched window nod to coastal breeze and classic Mission charm without shouting about it.
A clay-tiled path, planter ledges, and wrought-iron balconette balance texture and shadow, making the facade lively throughout the day. The design blends Andalusian roots with California indoor-outdoor living, keeping details minimal, sun-smart, and pleasantly timeless.
Amber Eaves Paseo Bungalow
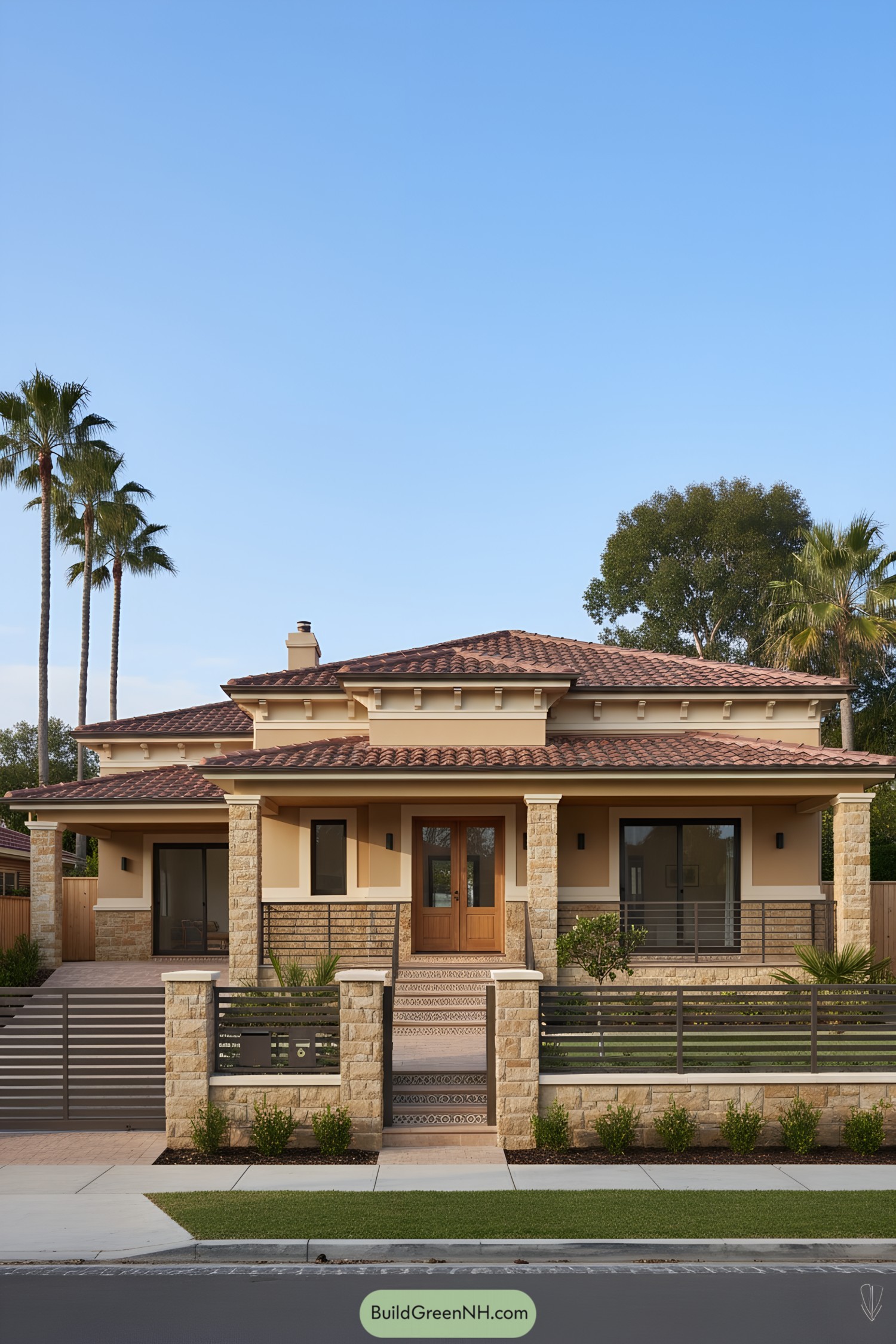
Low-pitched terracotta roofs step in tiers, shading deep porches wrapped by stout stone columns and sleek metal railings. Warm sand-colored stucco pairs with rugged ashlar bases, giving the facade a grounded, coastal calm without trying too hard.
A patterned tile stair draws you up to wood-framed doors, while broad windows maximize cross-breezes and evening glow. The composition borrows from Spanish Revival restraint and contemporary lines—sun-friendly, breeze-loving, and ready for long afternoons with a cool drink.
Cypress Walk Adobe Bungalow
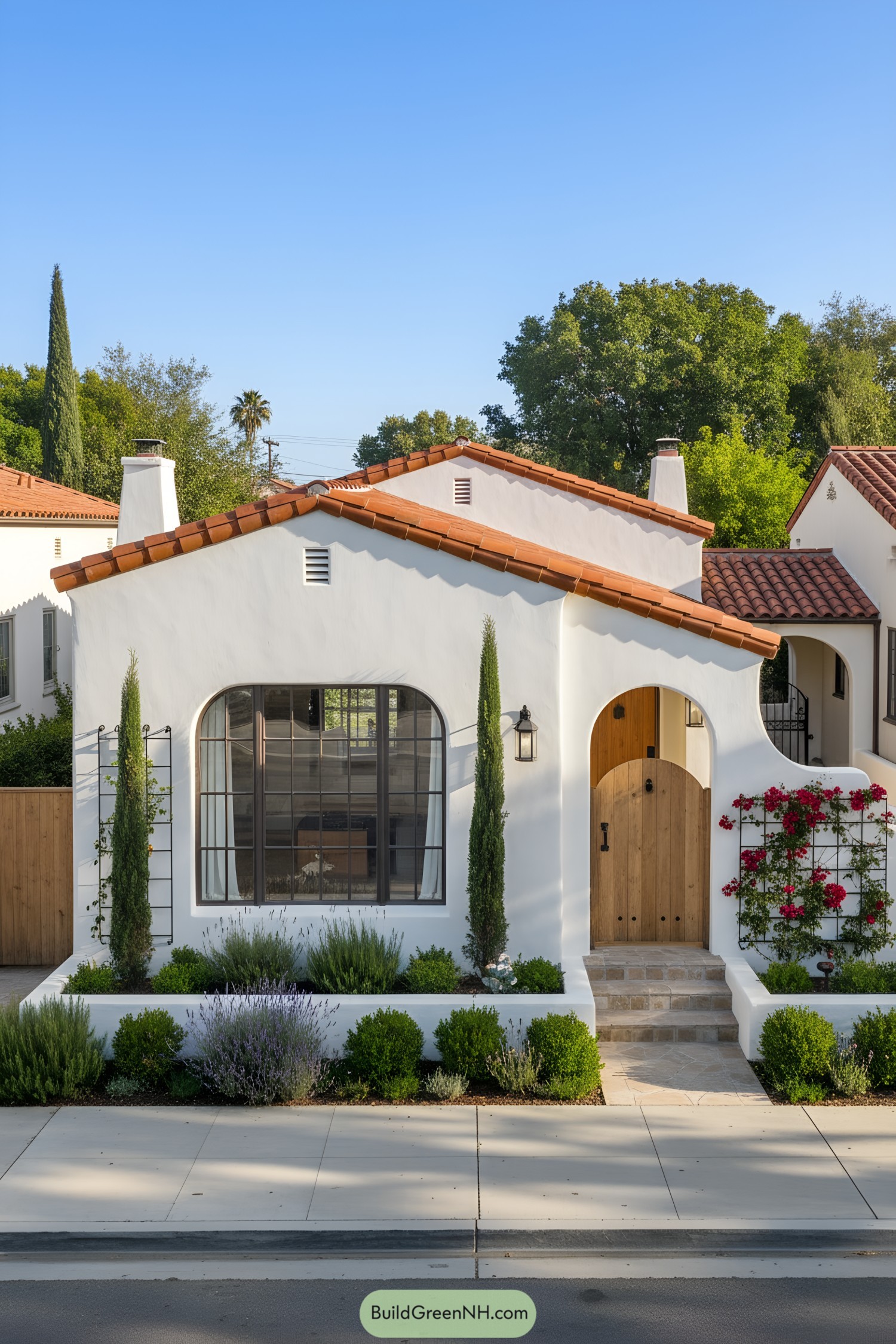
Soft white stucco walls wrap simple, stepped masses, highlighted by a clay-tile roof that catches the sun like a well-timed siesta. A tall arched steel window anchors the street face, balancing a chunky wood plank door tucked beneath a gentle entry arch.
Slender Italian cypresses and a clipped herb border keep the landscaping crisp, while climbing roses add just enough romance without turning it into a wedding venue. The look riffs on classic Spanish Colonial cues—arched openings, earthy tiles, wrought-iron touches—reimagined with clean lines and a breezy, modern restraint.
Seaside Clay Gable Bungalow
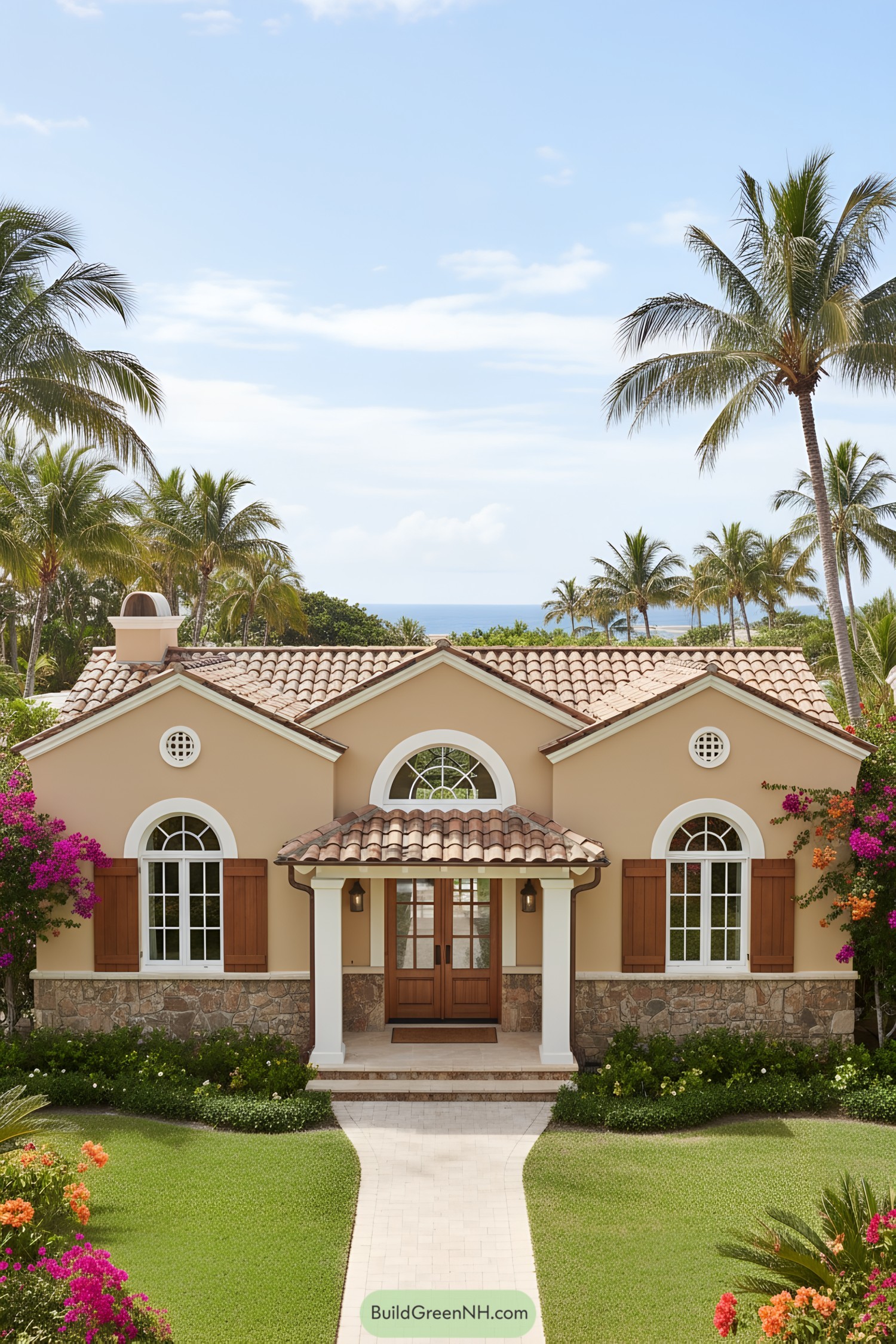
Warm stucco walls meet a stone wainscot, grounding the facade while arched windows and wood shutters add classic Mediterranean charm. A modest portico with barrel tiles and twin lanterns centers the entry, offering just enough drama without stealing the ocean’s spotlight.
The roof’s rhythmic, low-pitched tiles and tripartite gables echo coastal villas, designed to shed heat and catch breezes. Colorful bougainvillea and a curving path soften the geometry, proving that even disciplined symmetry can loosen its tie near the beach.
Steel-Framed Lantern Vista Bungalow
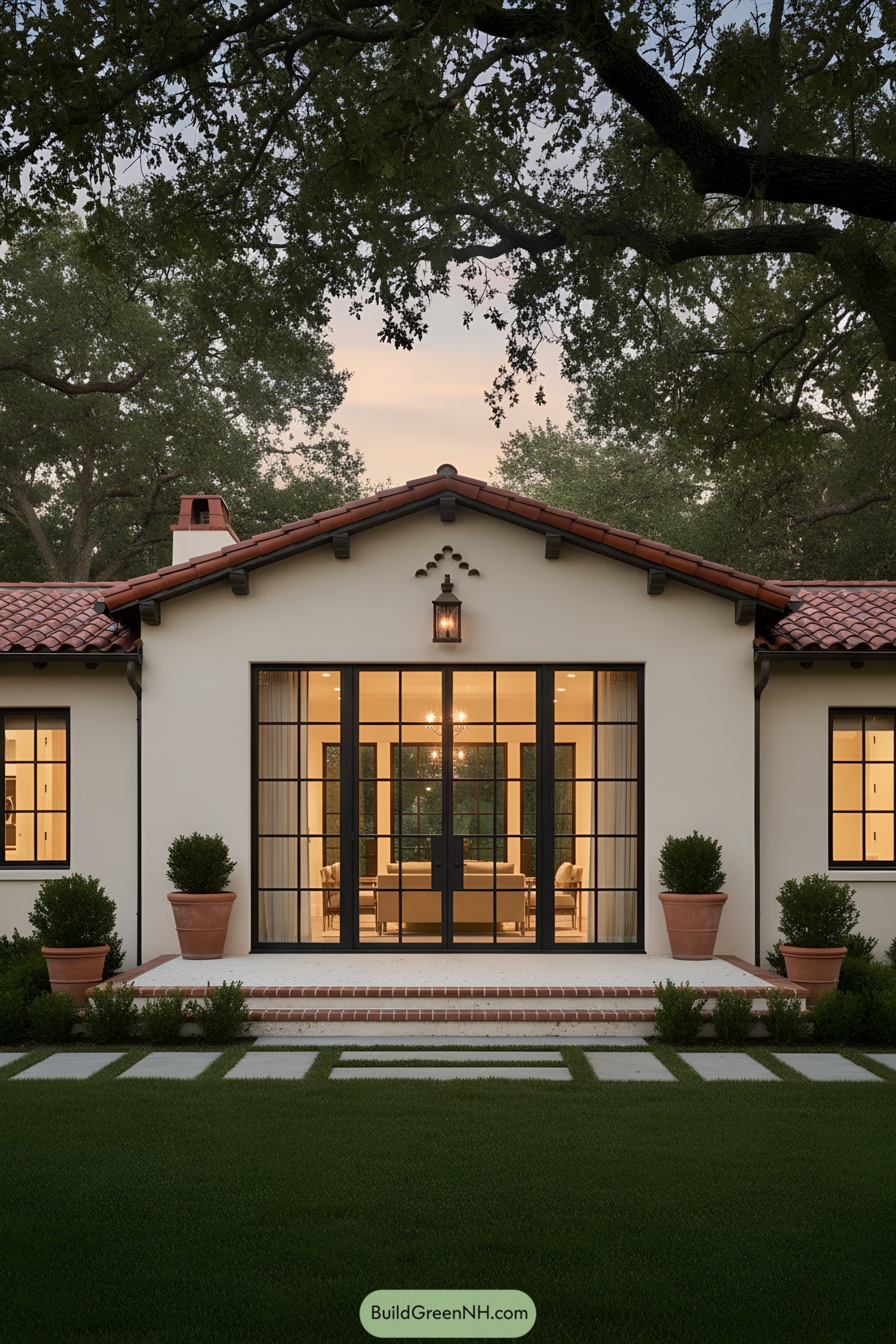
Crisp stucco walls and a low terracotta gable roof meet sleek, black steel French doors for a confident old-meets-new statement. Symmetry is reinforced by potted greenery and tight brick-edged steps, guiding the eye to a warmly lit living space beyond.
Inspired by Andalusian farmhouses and updated with modern glazing, the facade maximizes light without sacrificing thermal performance. Subtle ornament—tiny gable vents and a single lantern—keeps it charming, not fussy; it’s elegance with its sleeves rolled up.
Clay-Tiled Arches Garden Bungalow
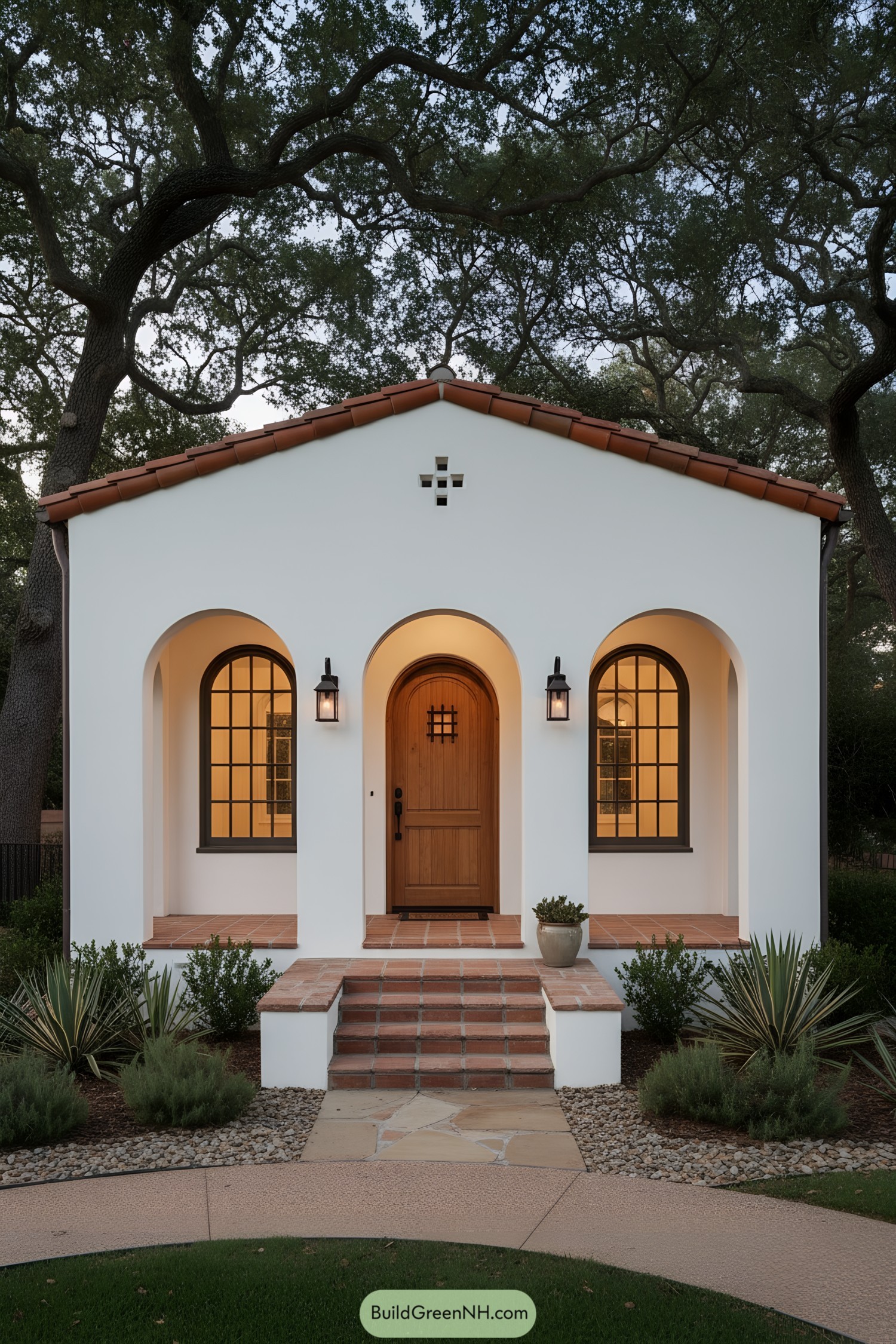
A trio of soft arches frames a snug porch, capped by a clay-tiled gable that glows at dusk. The warm wood door and wrought-iron lanterns add just enough romance without drifting into theme park territory.
This design borrows from Spanish Colonial roots, then streamlines the details for modern living. Terracotta steps, deep-set windows, and a tiny gable vent motif keep the facade tactile and breathable in warm climates.
Sunwashed Arch Portal Bungalow
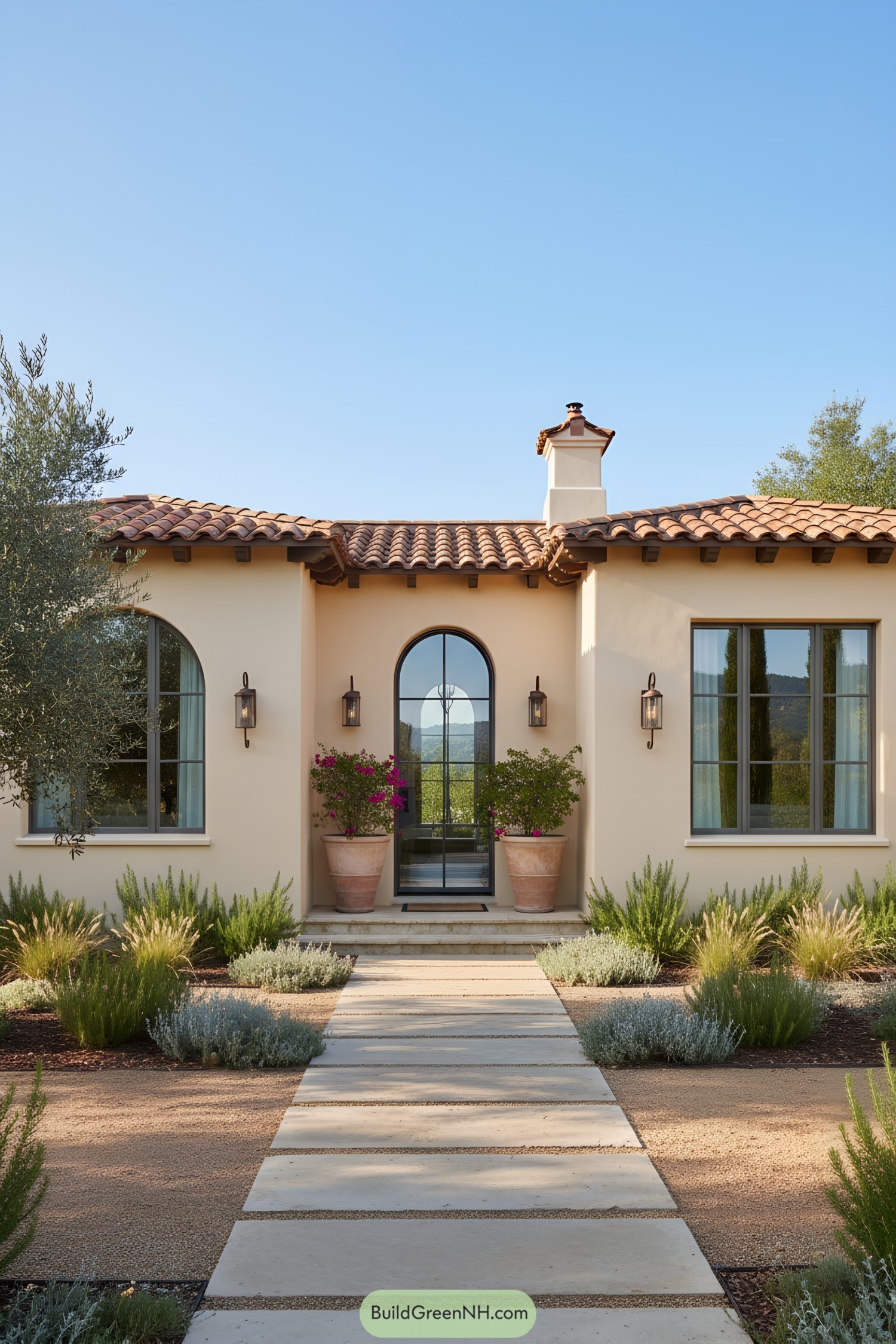
A low-slung, clay-tile roof floats over smooth cream stucco, framing a tall steel-framed arched door that anchors the façade. Flanking arched windows, wrought-iron lanterns, and chunky timber eave tails add rhythmic shadows that change with the sun—nature’s dimmer switch.
The entry is staged with oversized terra-cotta pots and bougainvillea, softening the geometry and nodding to coastal Mediterranean courtyards. A permeable limestone-and-gravel path threads through silvery, drought-wise plantings, balancing romance with water-smart practicality.
Coral Tile Portico Haven
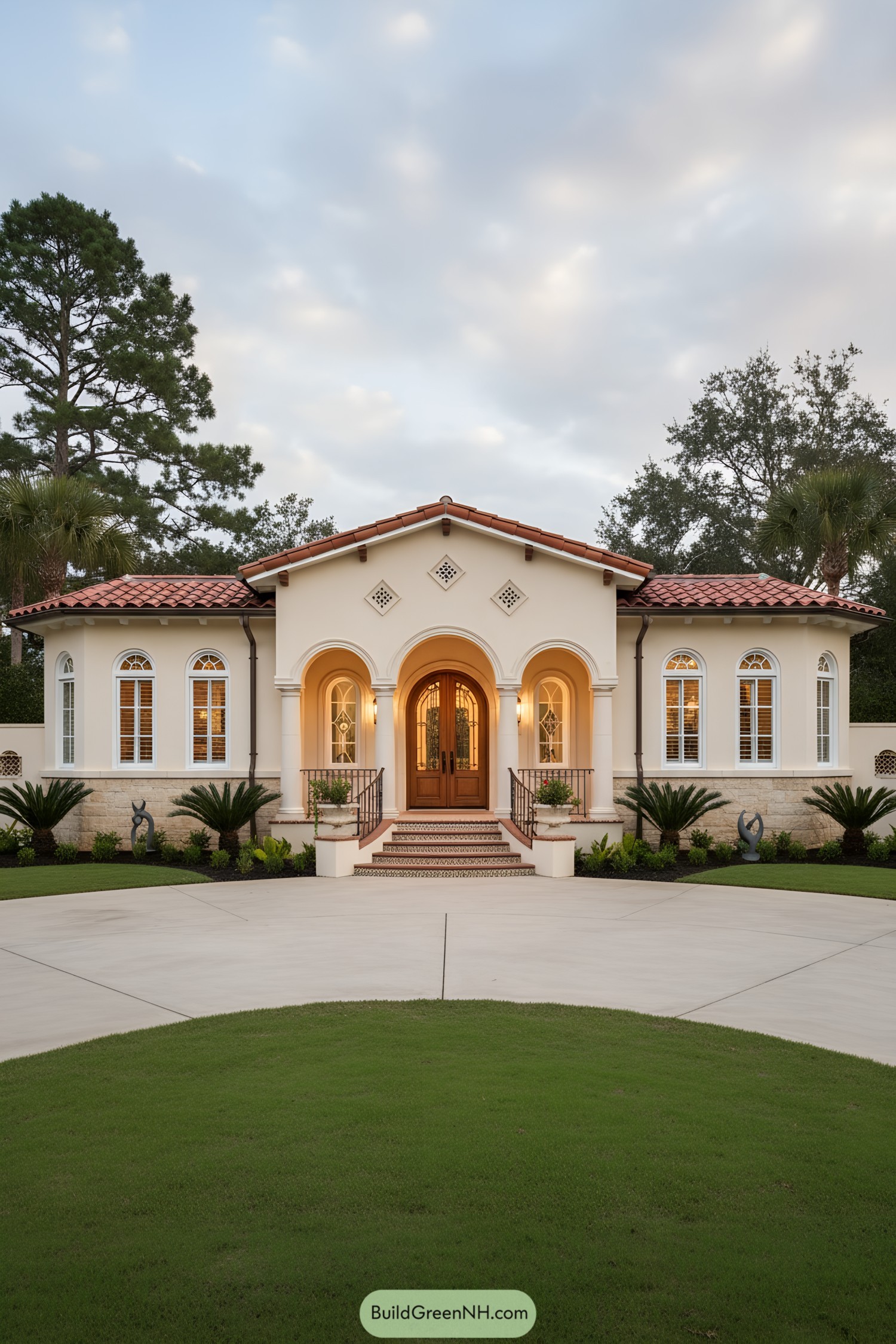
A trio of stucco arches frames a warm wood door, setting a gracious rhythm that echoes through the arched windows and diamond vents. Terracotta roof tiles and creamy plaster keep it sun-ready, while the split-level massing gives the facade a calm, balanced stance.
Stone wainscoting grounds the walls, contrasting the smooth stucco and highlighting the delicate window grilles and lanterns. Broad front steps with patterned risers add a handcrafted touch—because even a bungalow appreciates good shoes.
Sevillan Poolside Arch Bungalow
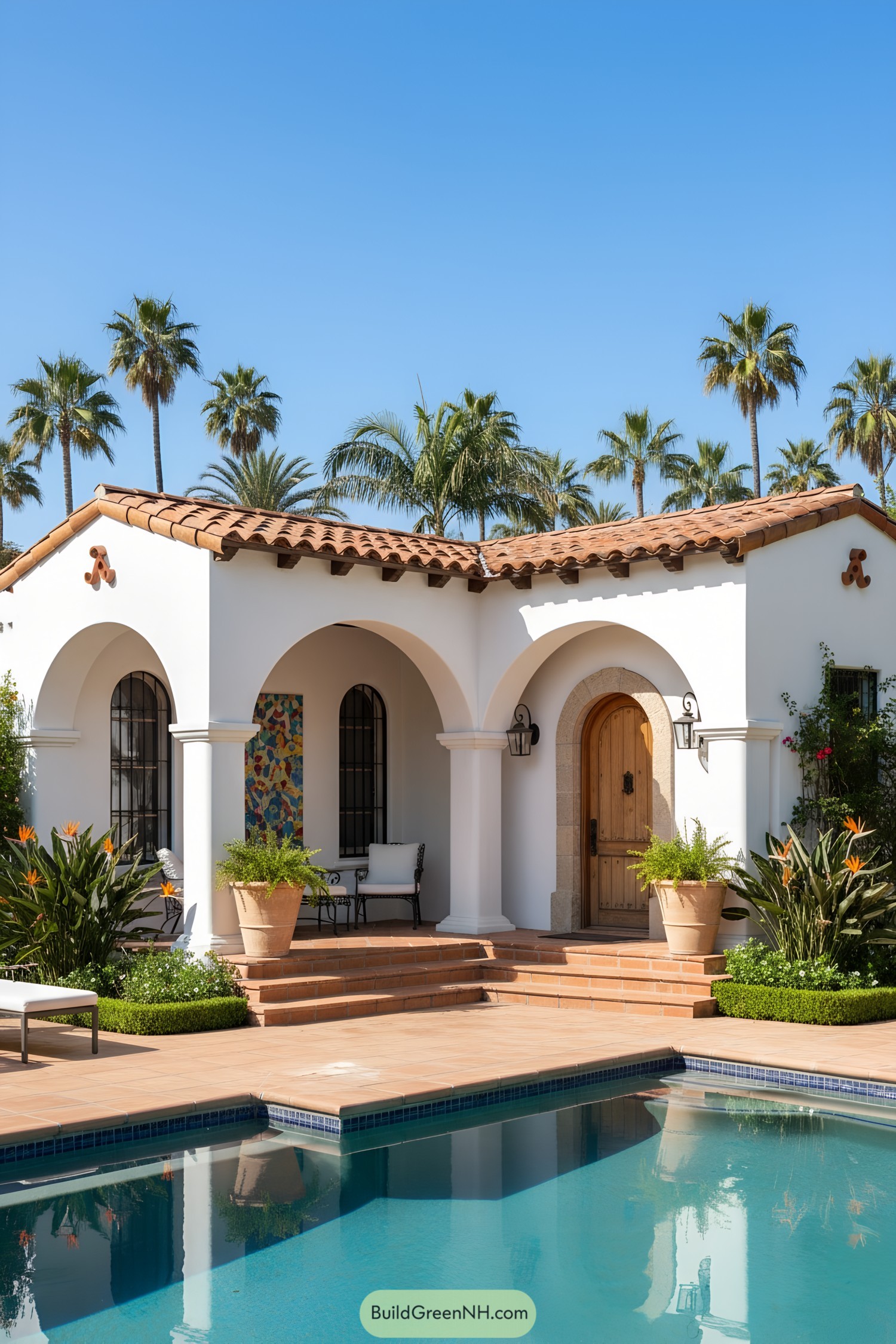
Soft white stucco, deep-set arches, and a hand-hewn oak door borrow from Andalusian villas, while the clay barrel tiles cast playful shadows that change all day. Wrought-iron window grilles and lanterns add a quiet rhythm, proving security can look chic.
The stepped terra-cotta terrace flows to the pool like a sunbaked piazza, framed by Bird-of-Paradise and potted ferns for a lively splash of color. Thick walls, shaded loggia seating, and small, cool windows keep the interior temperate—old-world wisdom that still beats an overworked thermostat.
Saffron Barrel-Tile Garden Bungalow
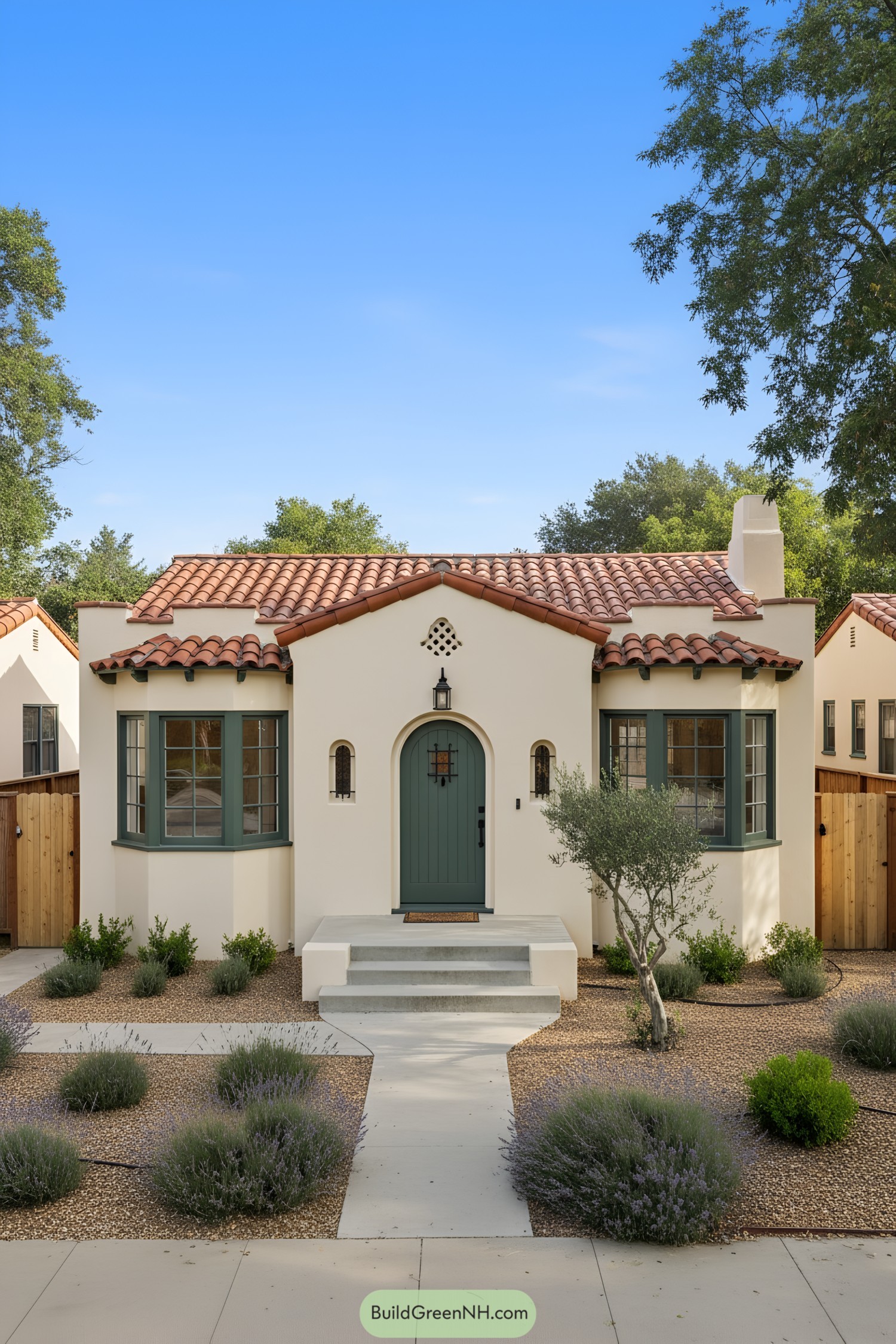
A creamy stucco shell, terracotta barrel tiles, and a deep-green arched door give this bungalow its sun-baked Mediterranean warmth. Twin bay windows with mullions balance the façade, while petite wrought-iron–grilled niches add just enough old-world jewelry.
The garden trades lawn for a gravel tapestry dotted with lavender and olive, a nod to coastal climates and low-water living. Subtle steps and a centered path choreograph a welcoming entry procession—no red carpet needed when the roof is this charismatic.
Red Clay Gable Entry Bungalow
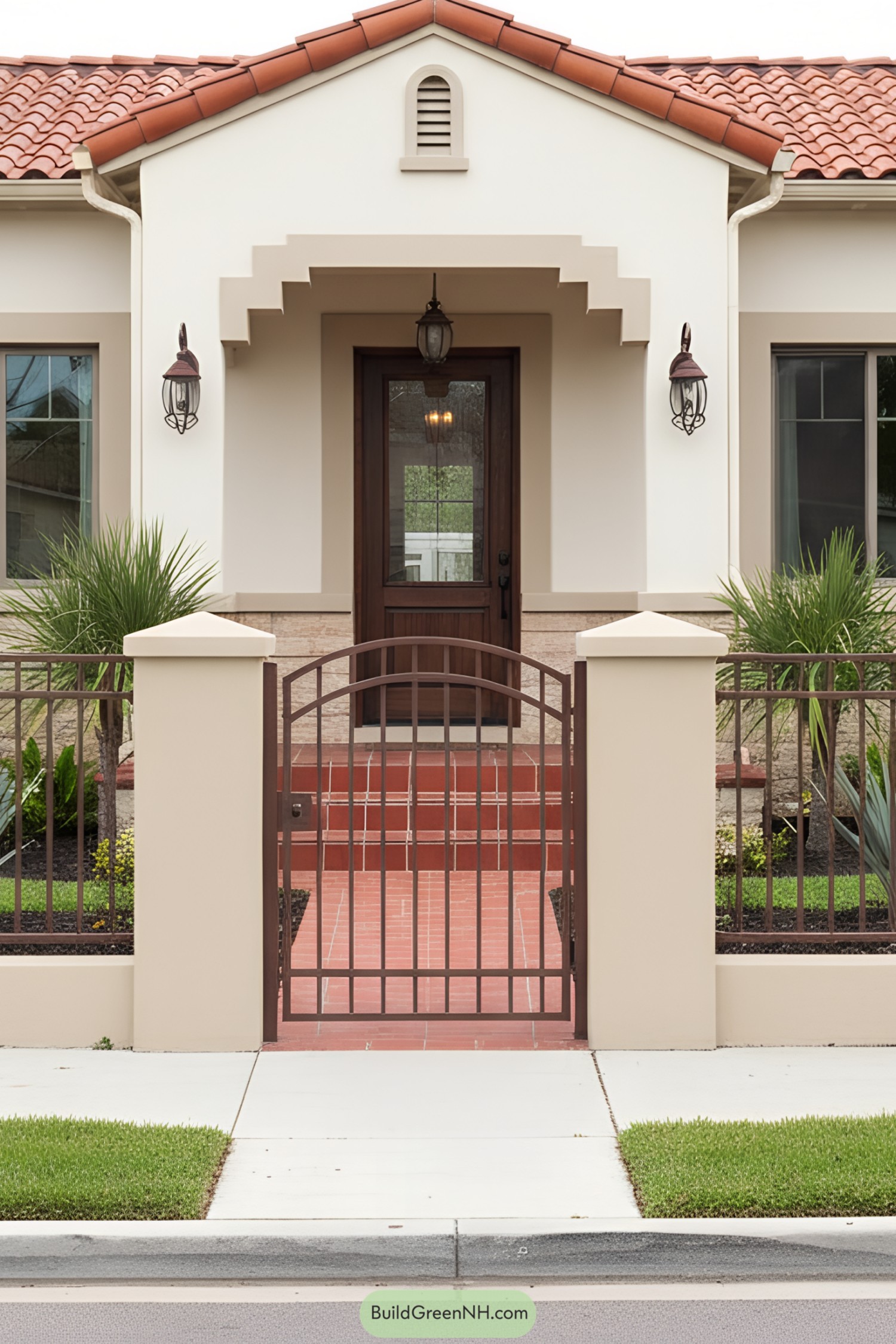
A crisp stucco facade pairs with a red clay tile roof, while the stepped entry arch adds a playful, shadow-casting rhythm. Wrought-iron sconces and a dark wood door ground the look with old-world charm that doesn’t take itself too seriously.
The terracotta-tiled walkway and porch tie exterior tones together, guiding the eye straight to the sheltered threshold. Low pilaster walls and a slim iron gate provide a welcoming sense of enclosure, inspired by classic Mediterranean courtyards reinterpreted for a compact lot.
Balcony-Topped Stucco Manor Bungalow
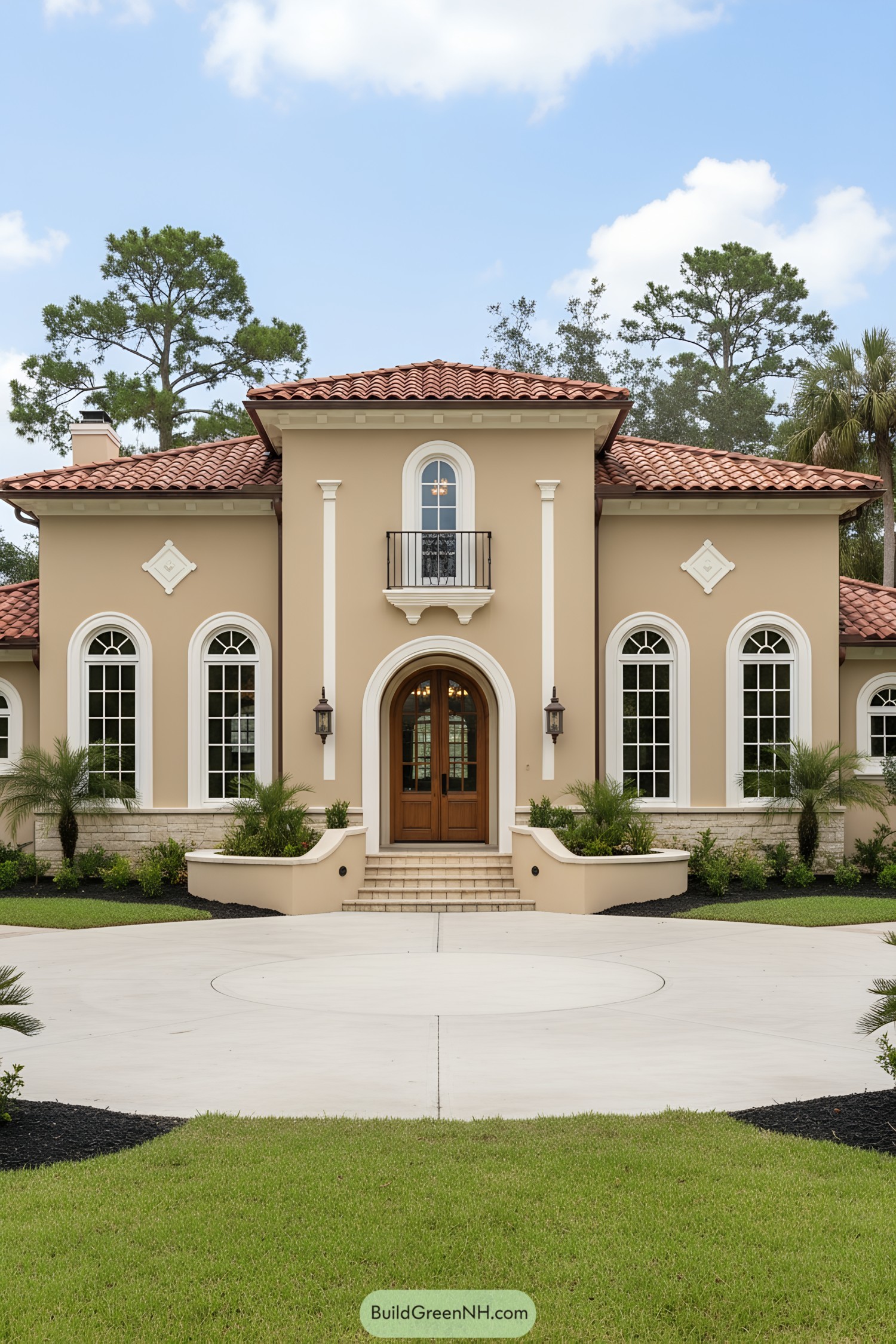
A crisp stucco facade pairs with deep red barrel tiles and a tall arched entry, creating a warm, refined welcome. Slender pilasters and curved window heads echo classical Mediterranean villas without feeling stuffy—more sangria than senate.
The petite Juliet balcony and lantern sconces add romance and human scale to the symmetrical front elevation. Low stucco planters and limestone base courses ground the massing, inspired by coastal Spanish estates where shade, breeze, and texture do the heavy lifting.
Citrus Grove Archfront Bungalow
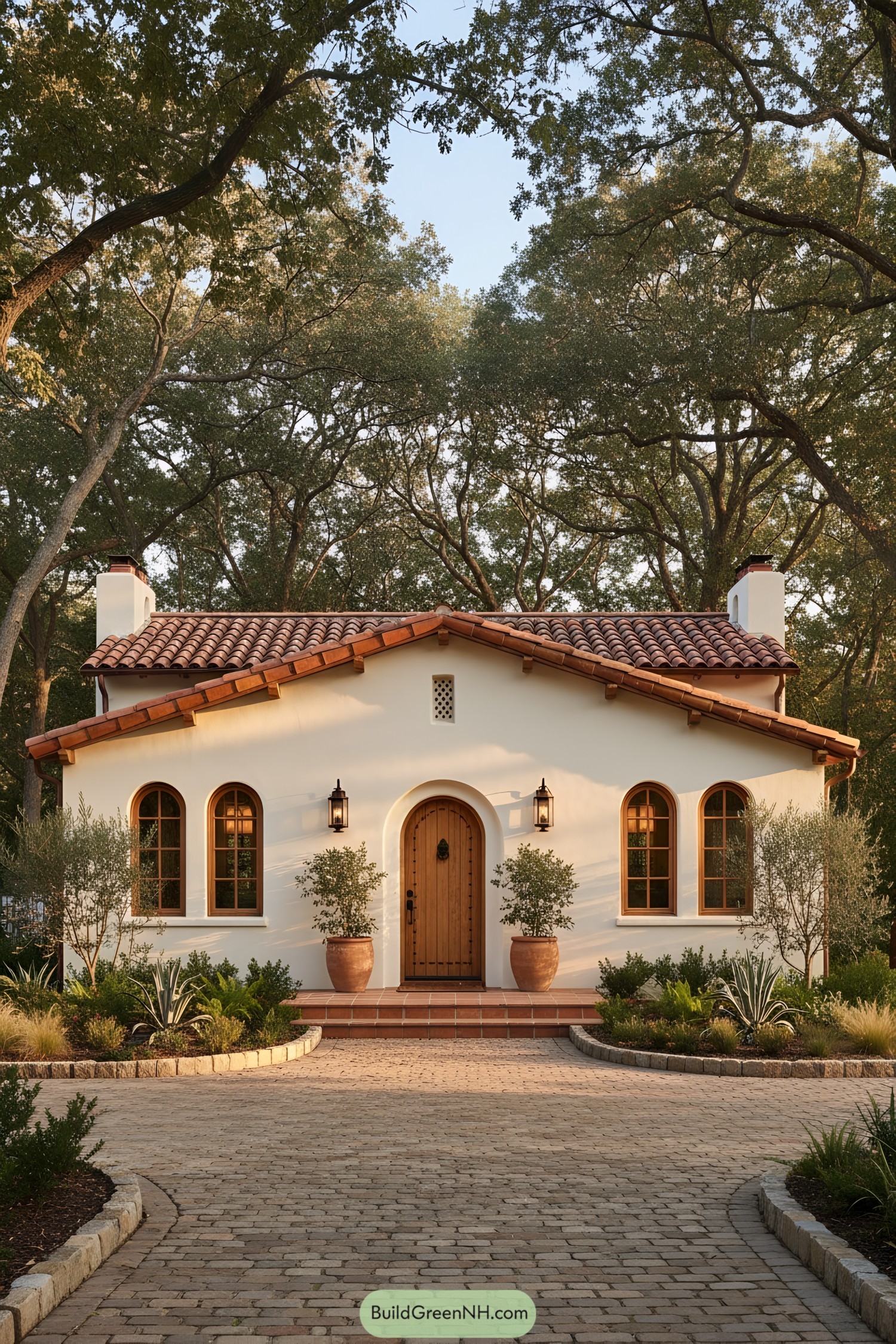
Warm white stucco, rounded arches, and a clay-tile roof bring classic Mediterranean charm, scaled to a cozy footprint. Cedar-toned window frames and a plank door add tactile warmth, while the entry lanterns deliver that “golden hour” welcome even on cloudy days.
Broad eaves with exposed tails nod to Mission craftsmanship, and the centered archway creates a simple, camera-ready focal point. Low-water plantings—olive trees, agaves, and terracotta pots—ground the facade in sun-baked tradition without demanding a gardener’s gym membership.
Ivory Archway Gardenfront Bungalow
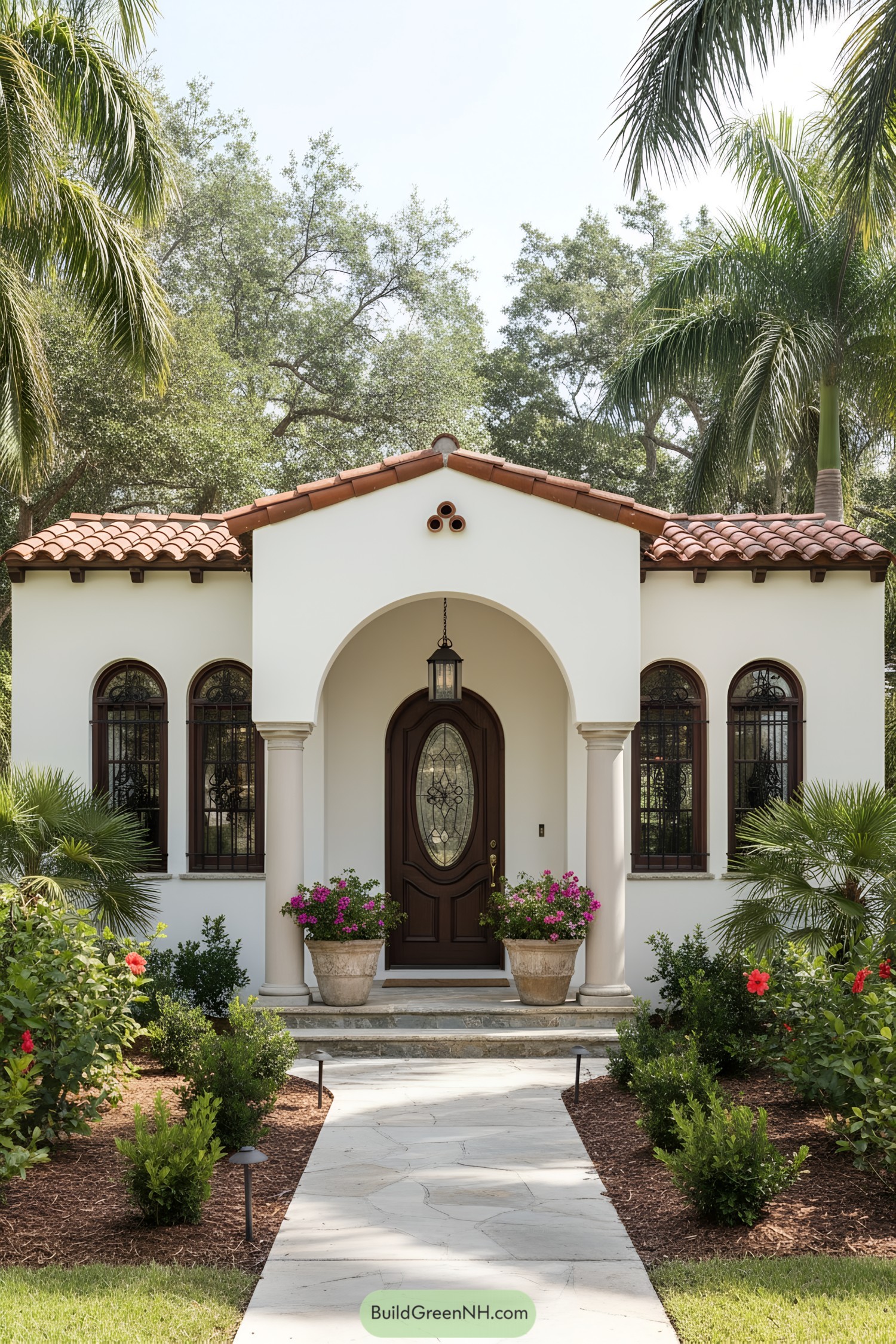
Stucco walls and a deep, shaded archway create a calm threshold, while the terracotta barrel tiles nod to coastal Spain. Slim columns and wrought-iron window grilles add graceful rhythm, making the compact footprint feel dignified instead of diminutive.
A dark, oval-paneled door with patterned glass centers the facade, framed by symmetrical arched windows for balanced curb appeal. Potted blooms and a light stone walkway soften the geometry, proving that a little romance—and a lantern—goes a long way.
Pin this for later:
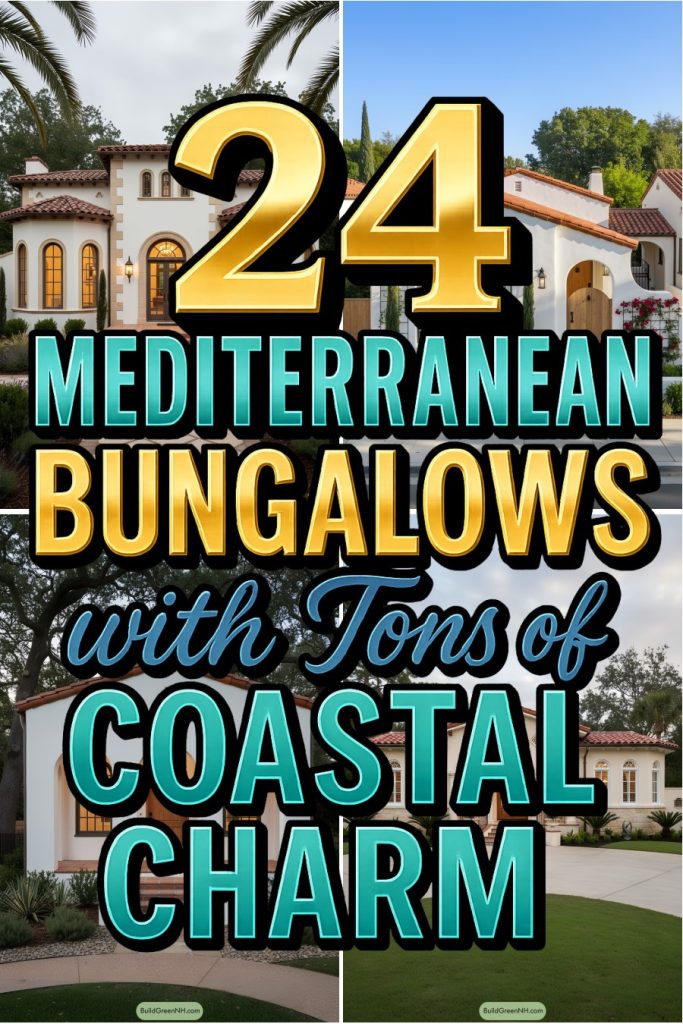
Table of Contents





