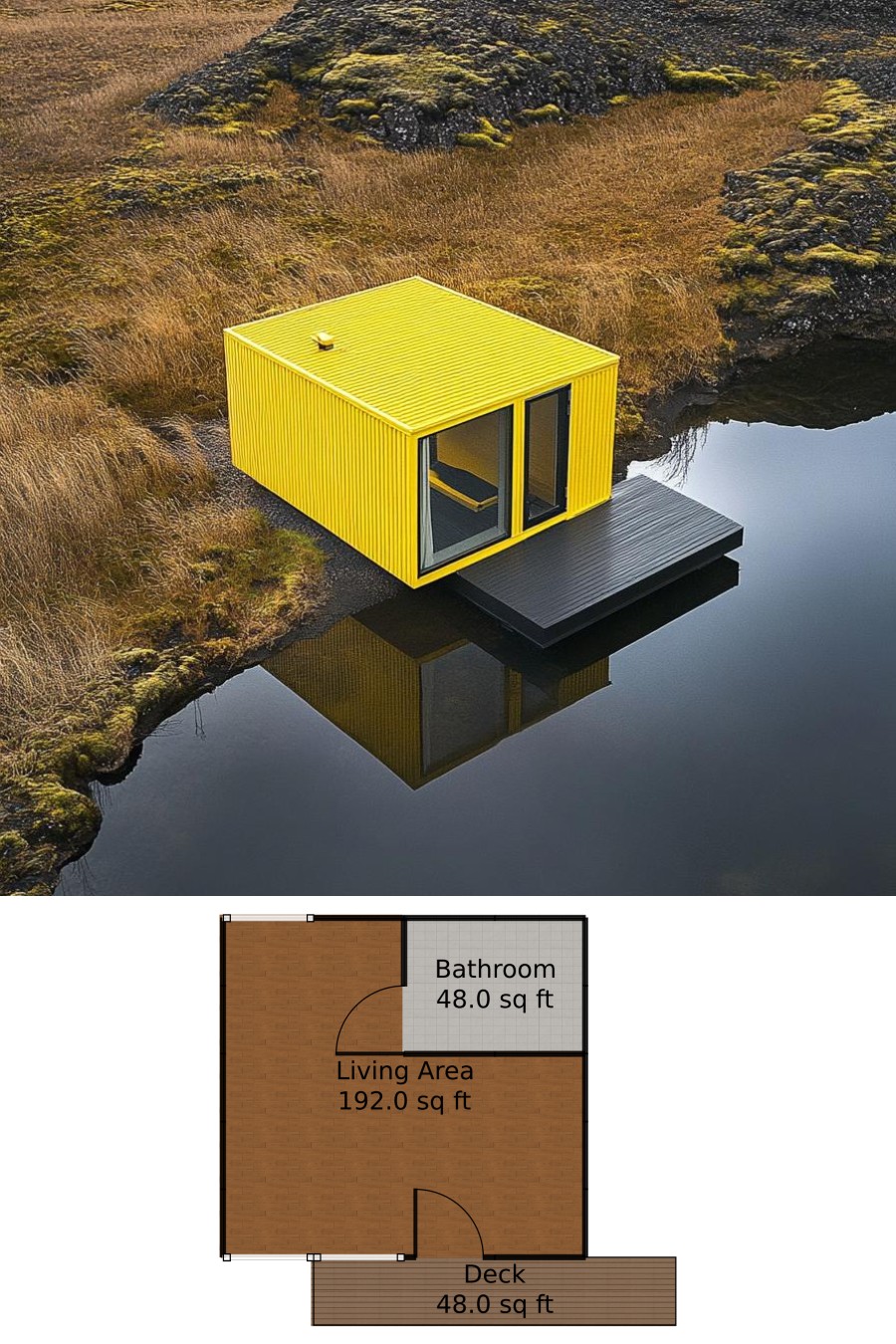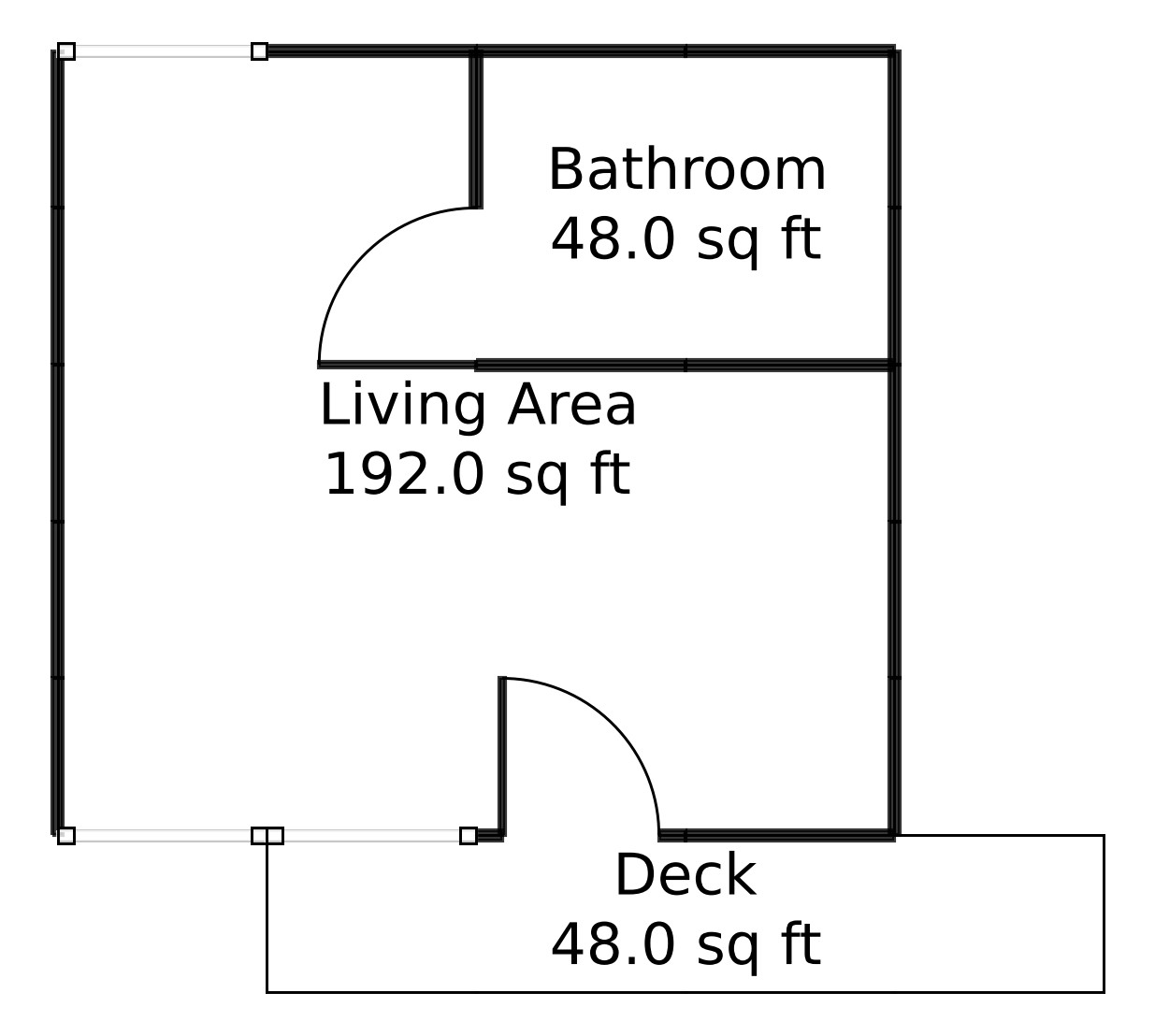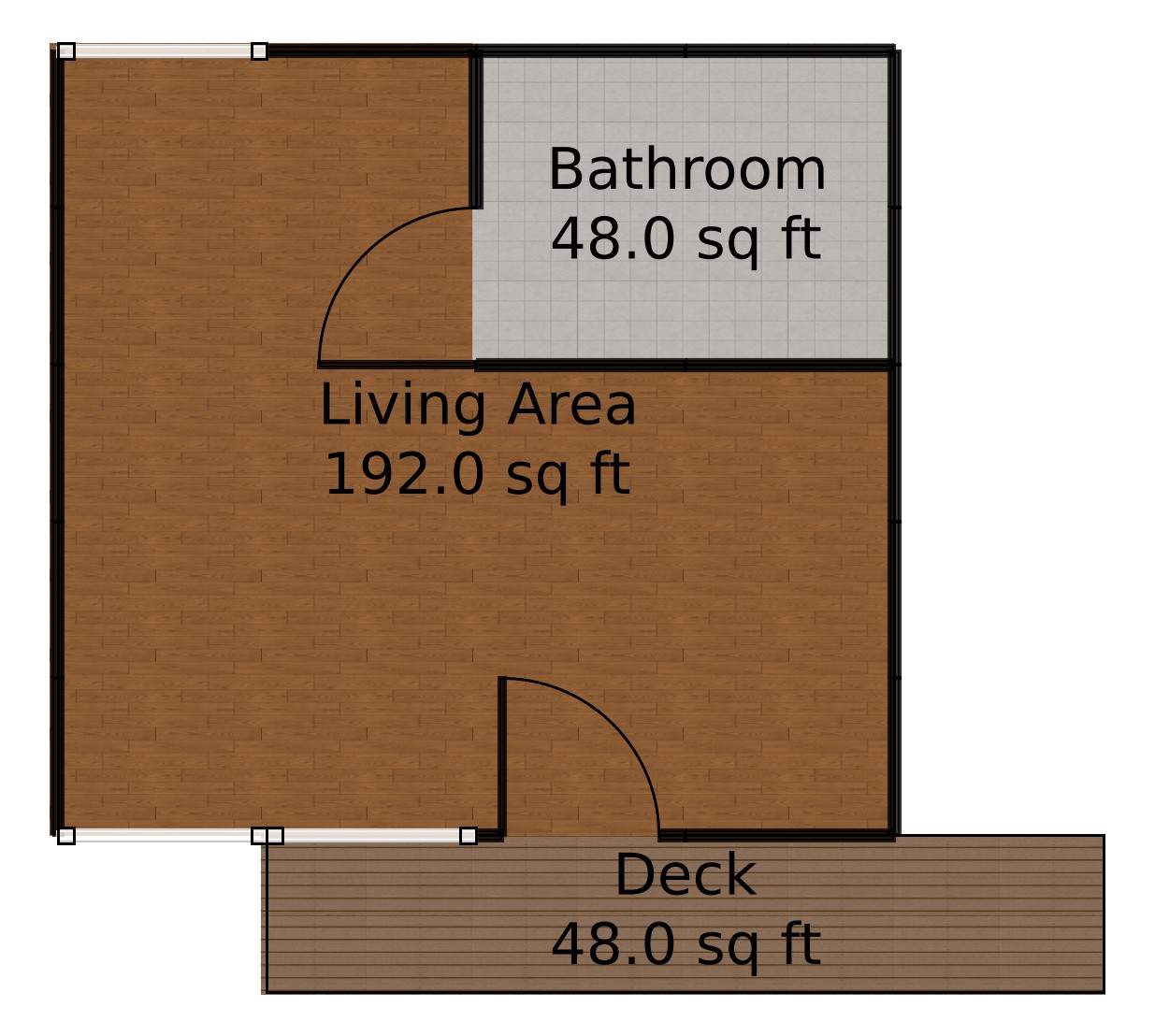Last updated on · ⓘ How we make our floor plans

Discover a house design that’s as bold as your favorite highlighter. The facade features sleek lines and an adventurous spirit. Its vibrant yellow siding might just make the sun feel a little envious. Topped with a minimalist flat roof, this house ensures you’re making a statement without a single word.
These floor plan drafts are now at your fingertips, ready to download as printable PDFs. Unroll the future of your living space with just one click—pens and notepads optional.
- Total Area: 288 square feet
- Living area: 1
- Bathrooms: 1
- Floors: 1
Main Floor


Step into a cozy main floor stretching over a total of 288 square feet. The Living Area spans 192 square feet, perfect for lounging or working on your world domination plans—comfortably. The Bathroom, at 48 square feet, is there for all your basic needs and maybe a few existential realizations.
Prefer a splash of fresh air? The Deck, also 48 square feet, offers ample space to enjoy the outdoors without actually leaving home—just don’t forget to wave to the ducks!
Table of Contents




