Last updated on · ⓘ How we make our floor plans
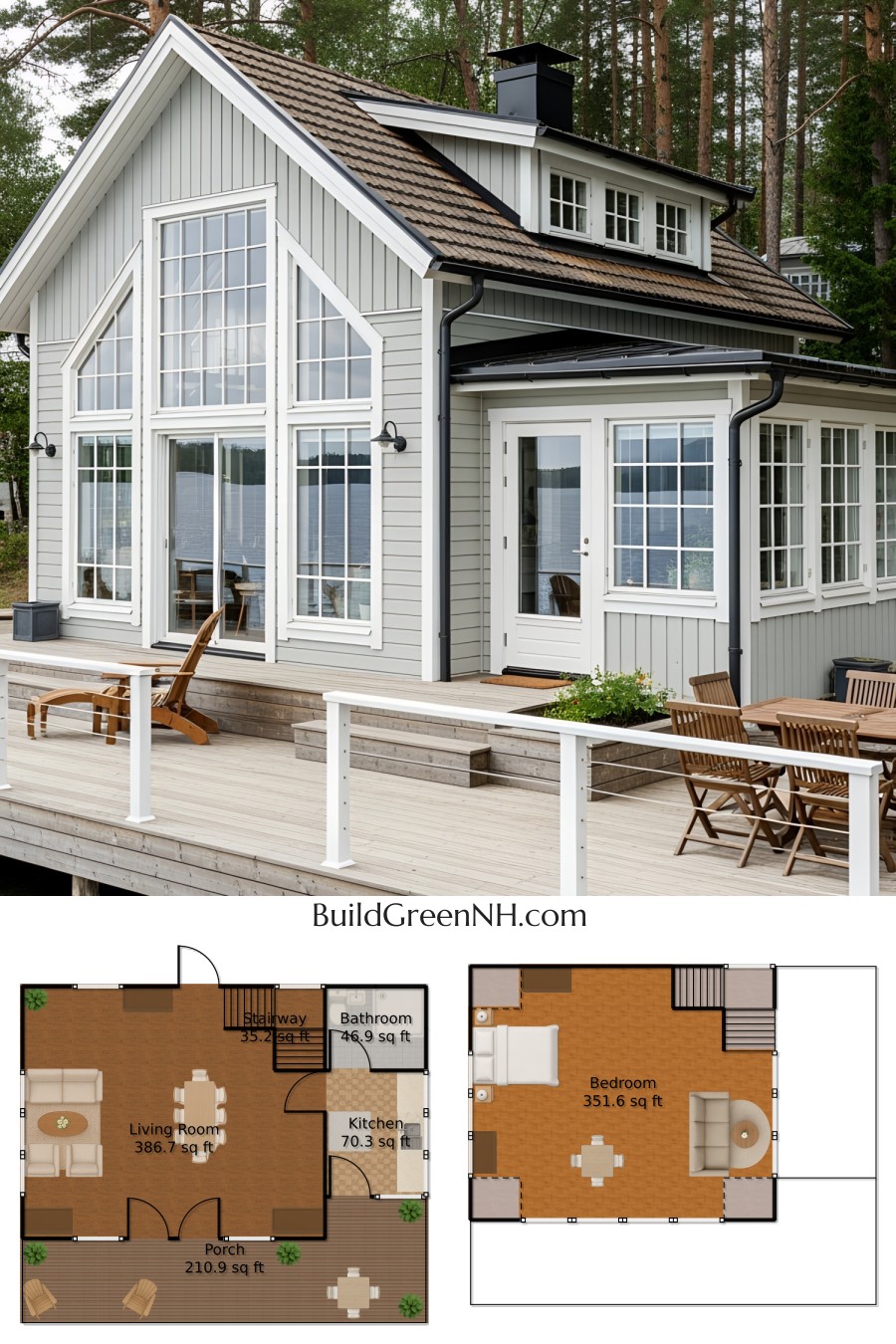
The house boasts a charming facade featuring sleek gray siding, exuding modern elegance and classic appeal. Its large, picturesque windows flood the interior with natural light. The roofing is a tasteful blend of brown shingles, adding warmth and character. Perfect for admiring starry nights or staying dry during unexpected showers.
These are floor plan drafts, lovingly crafted and available for download as printable PDF documents. Dive in and start planning your dream space!
- Total Area: 1101.6 sq ft
- Bedrooms: 1
- Bathrooms: 1
- Floors: 2
Main Floor
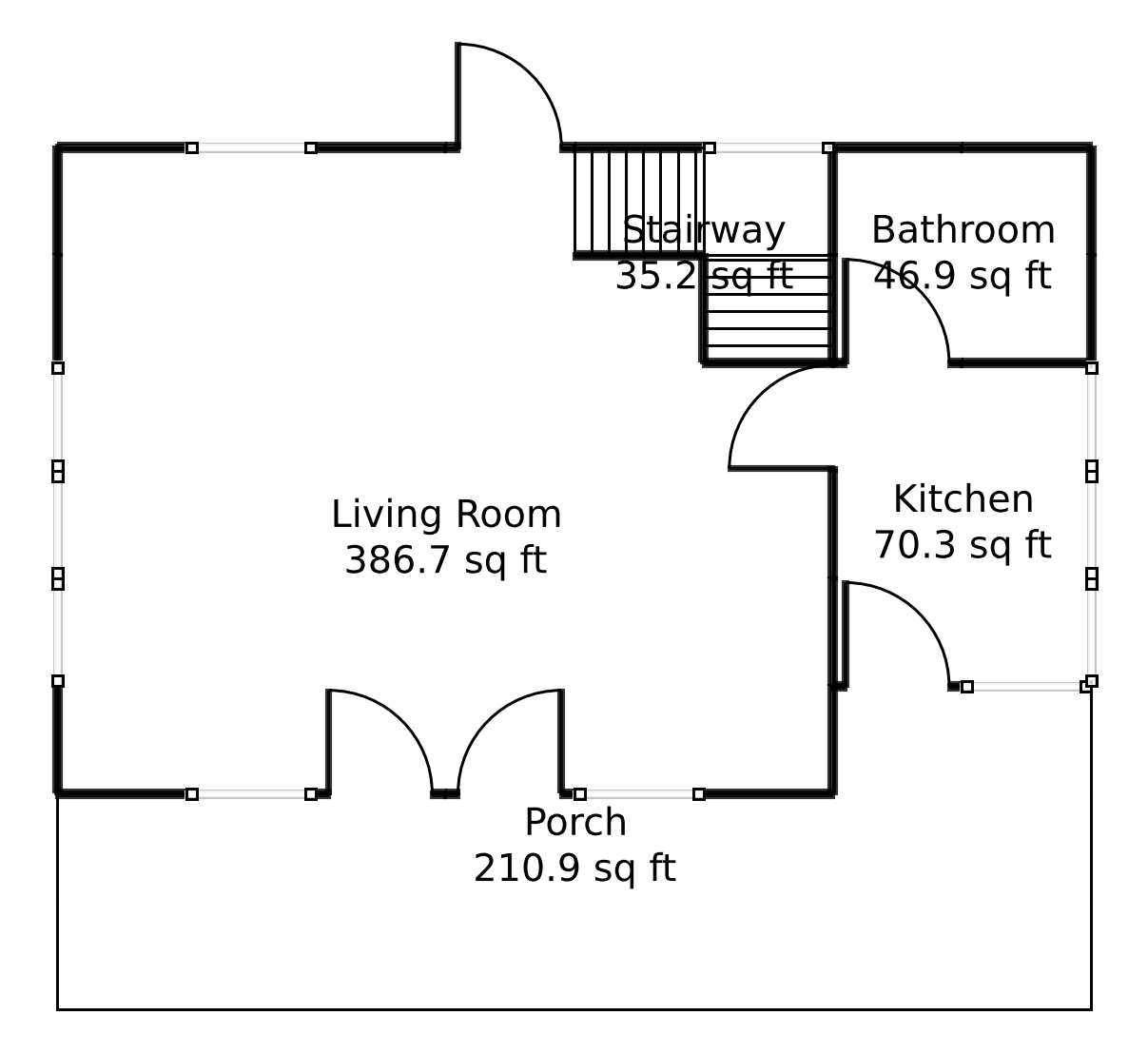
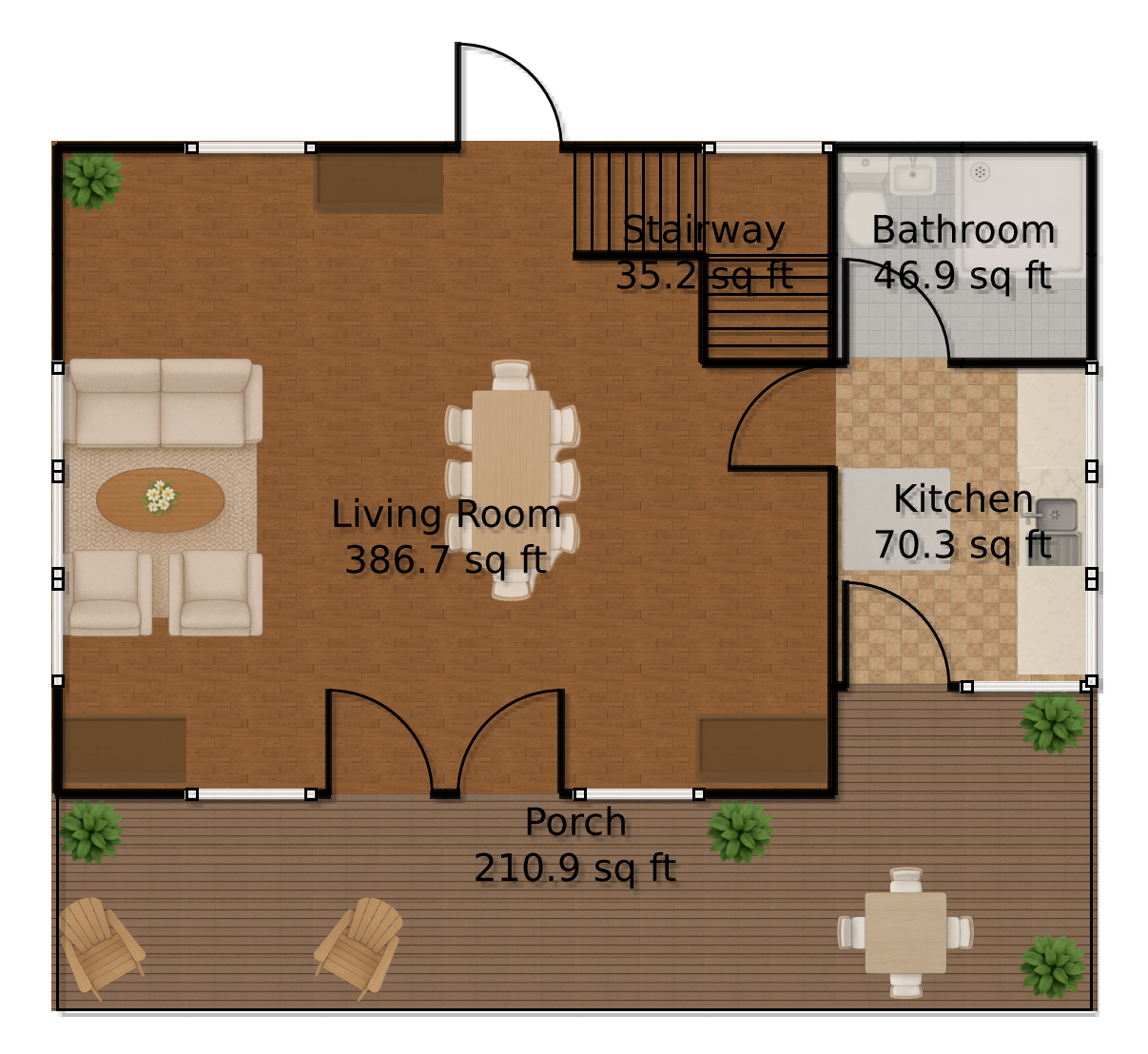
The main floor covers a generous 750 square feet. Enter into a cozy living room, occupying 386.7 sq ft, enough for a dance-off or two.
The kitchen, at 70.3 sq ft, awaits culinary creativity. A 35.2 sq ft stairway leads you upwards with flair. The 46.9 sq ft bathroom offers functionality without skimping on style.
Step outside onto a grand 210.9 sq ft porch, perfect for accidentally spilling lemonade.
Upper Floor
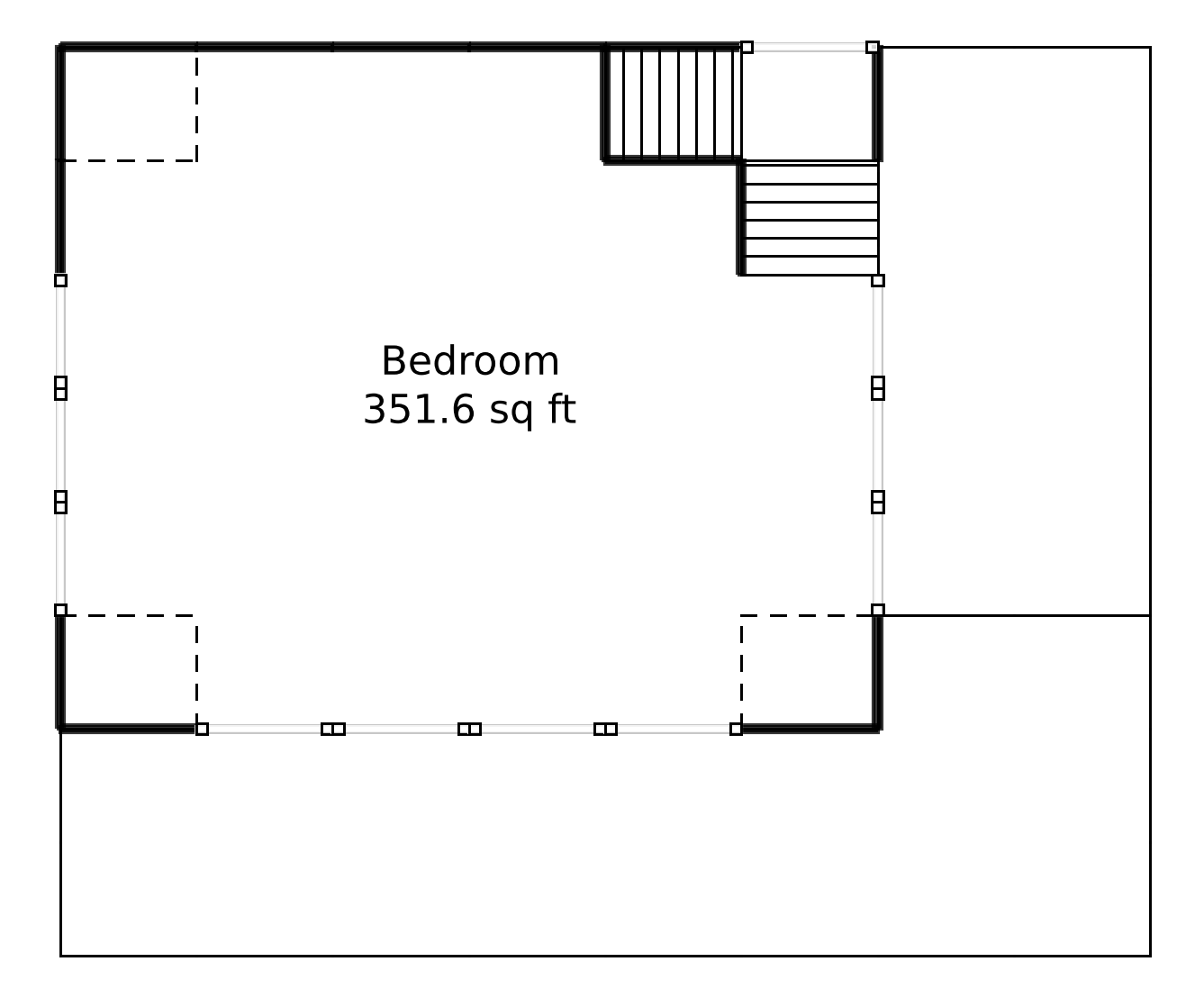
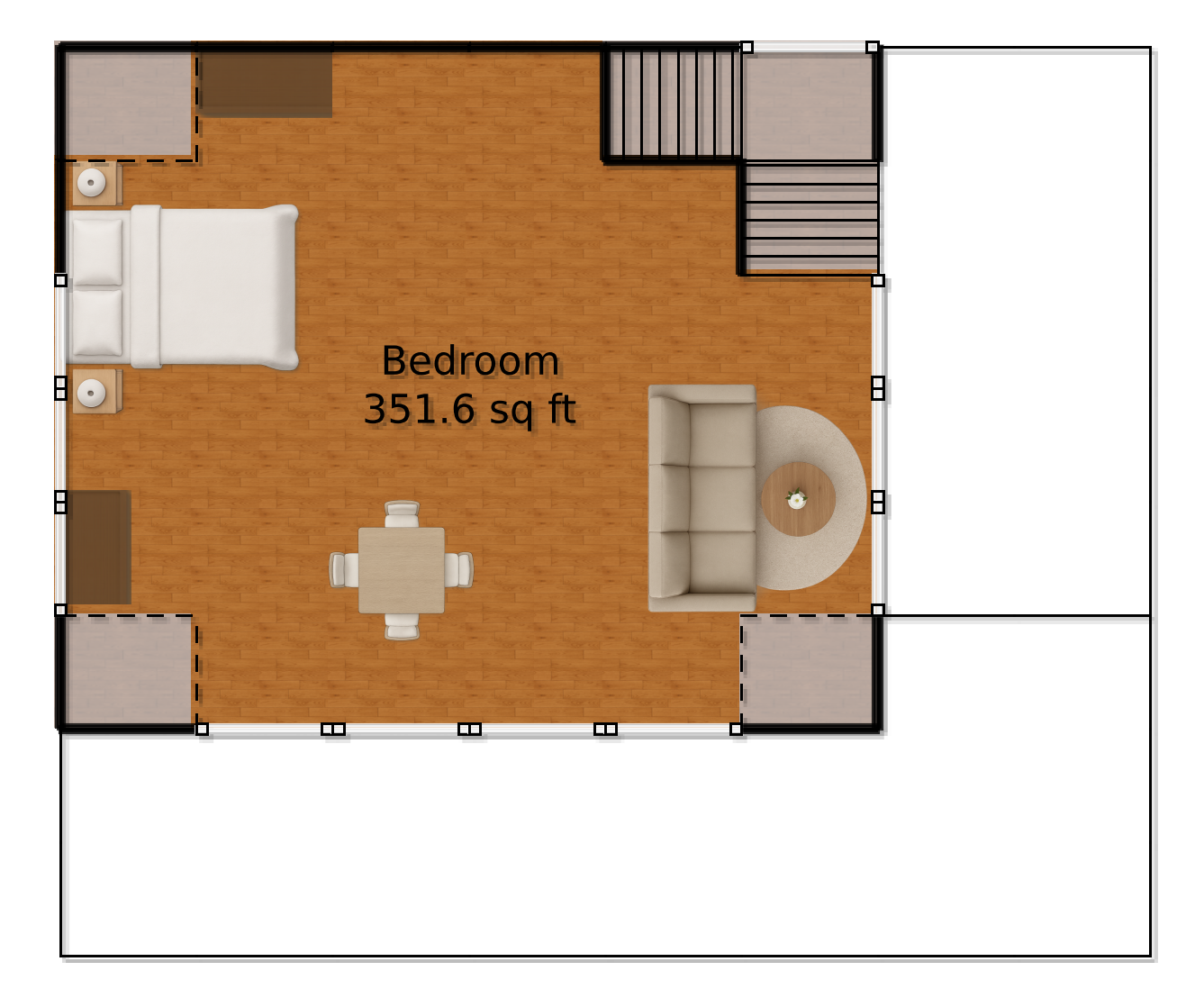
Ascend to find a spacious bedroom of 351.6 sq ft, a sanctuary for dreamers and nappers alike. A tranquil escape, balancing the home’s chic and cozy vibe.
Table of Contents




