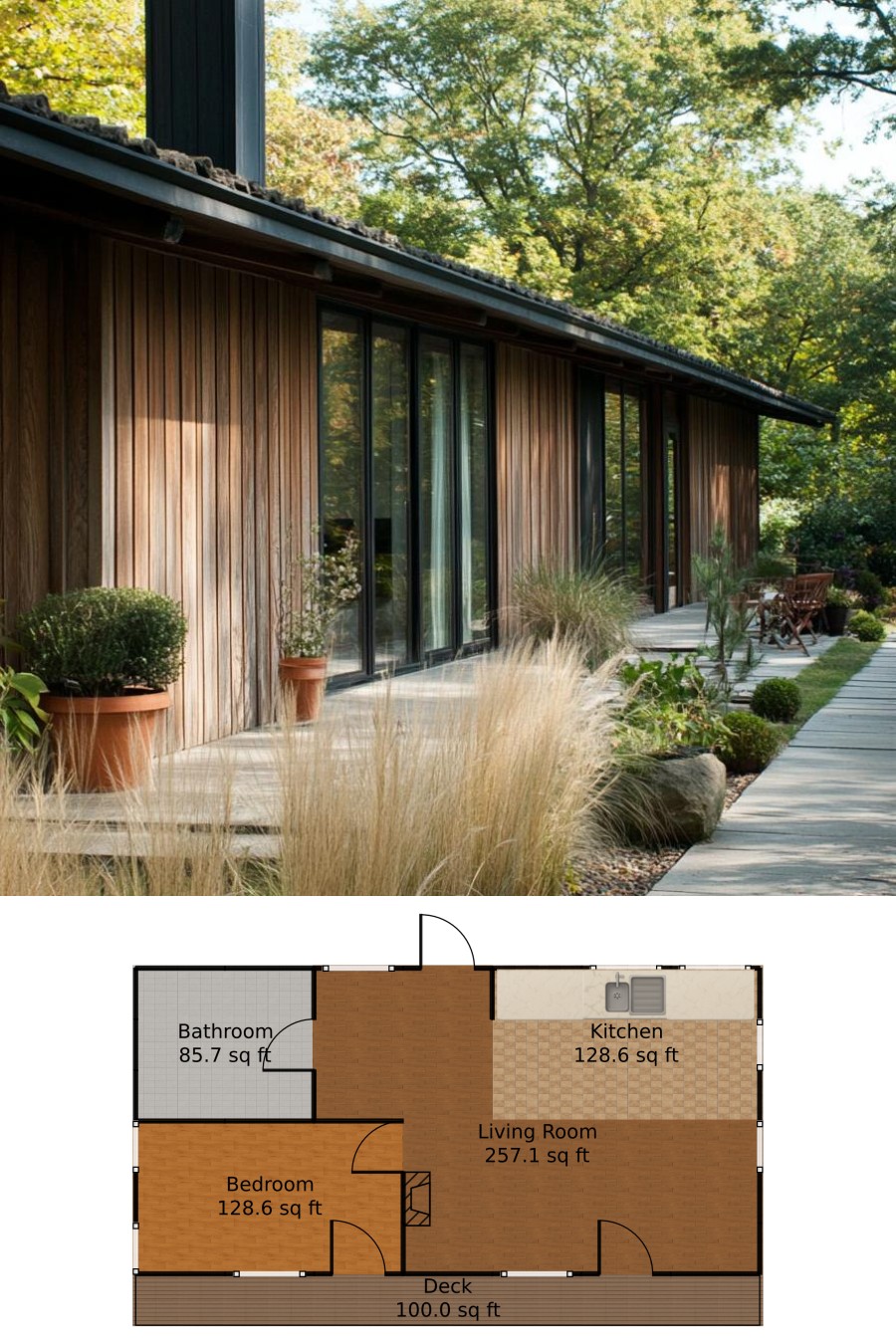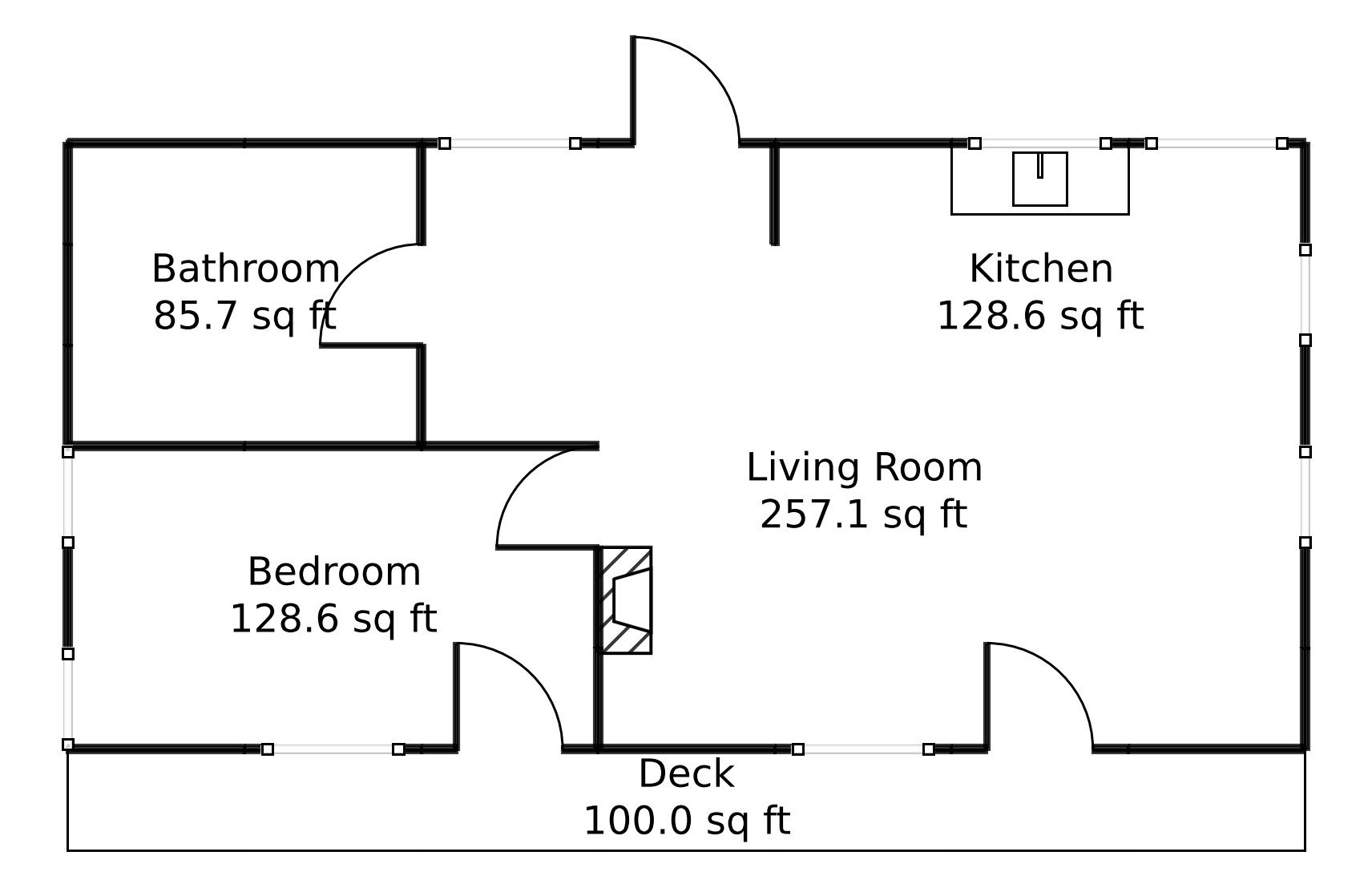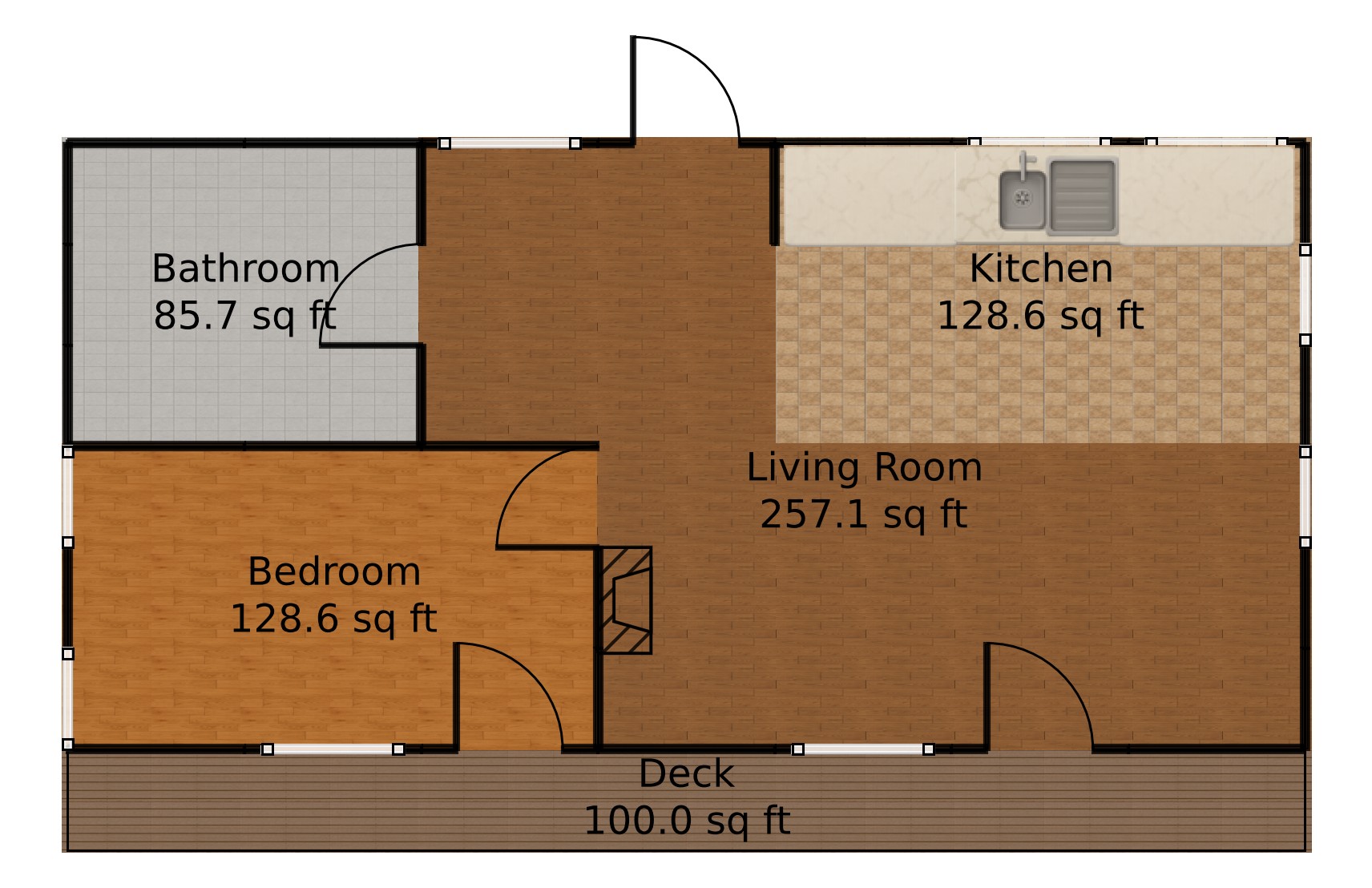Last updated on · ⓘ How we make our floor plans

The house facade is a stunning blend of modern charm and rustic comfort. The architecture features clean lines and expansive glass, maximizing natural light.
Siding is crafted with rich wood panels, providing warmth and elegance. The roof is sleek and understated, complementing the overall aesthetic with its subtle, stylish appearance.
These floor plan drafts are as exciting as a box of chocolates—each room offers a delightful surprise. They’re available for download as printable PDFs. Perfect for your inner architect to go wild!
- Total area: 700 sq ft
- Bedrooms: 1
- Bathrooms: 1
- Floors: 1
Main Floor


Welcome to the main floor, where the magic happens! At 700 sq ft, every inch is designed with purpose.
Living Room: At 257 sq ft, it’s where cozy evenings meet entertainment central. Find your cozy nook!
Kitchen: Compact at 129 sq ft, it’s the heart of culinary creativity. Stop pretending you’re on a cooking show.
Bedroom: Measuring the same as the kitchen, 129 sq ft ensures a snug retreat. Never underestimate the power of a good nap.
Bathroom: A modest 86 sq ft, yet plenty of room for diving into blissful relaxation.
Deck: At 100 sq ft, it’s where indoor comfort transitions to outdoor charm. Stare at the stars, pretend you’re back to nature!
Table of Contents




