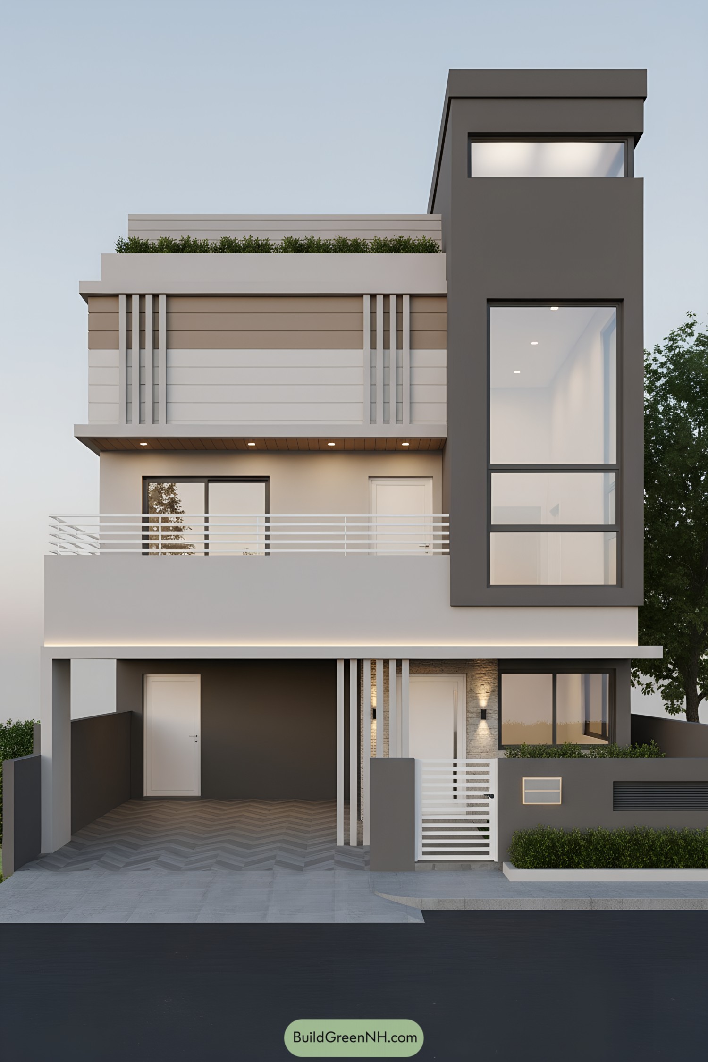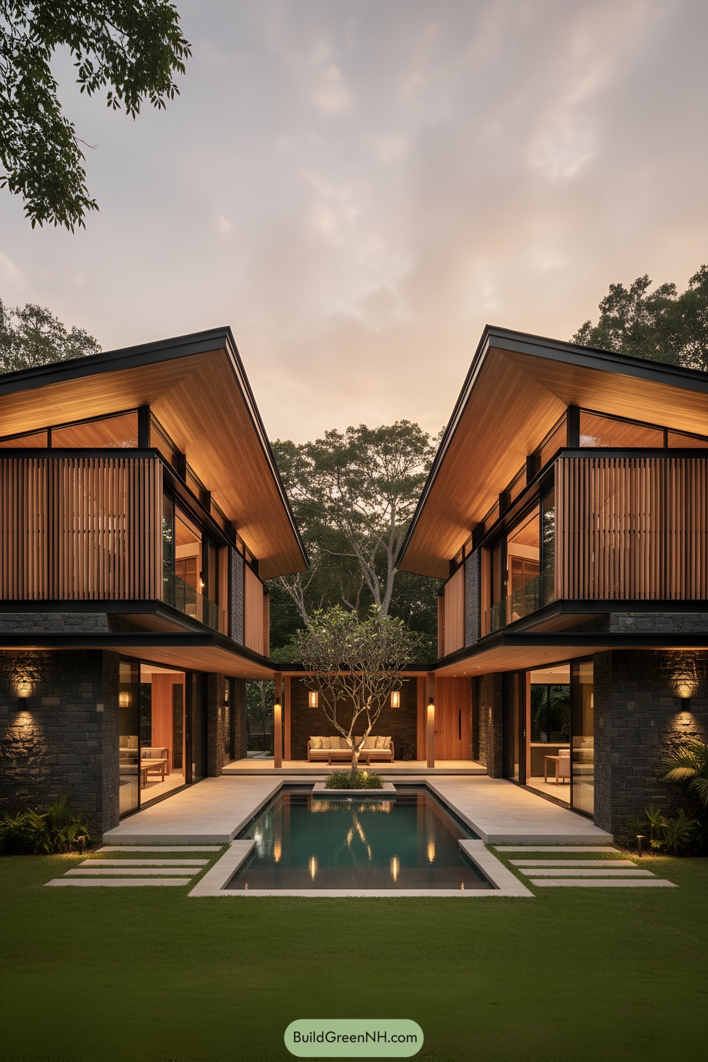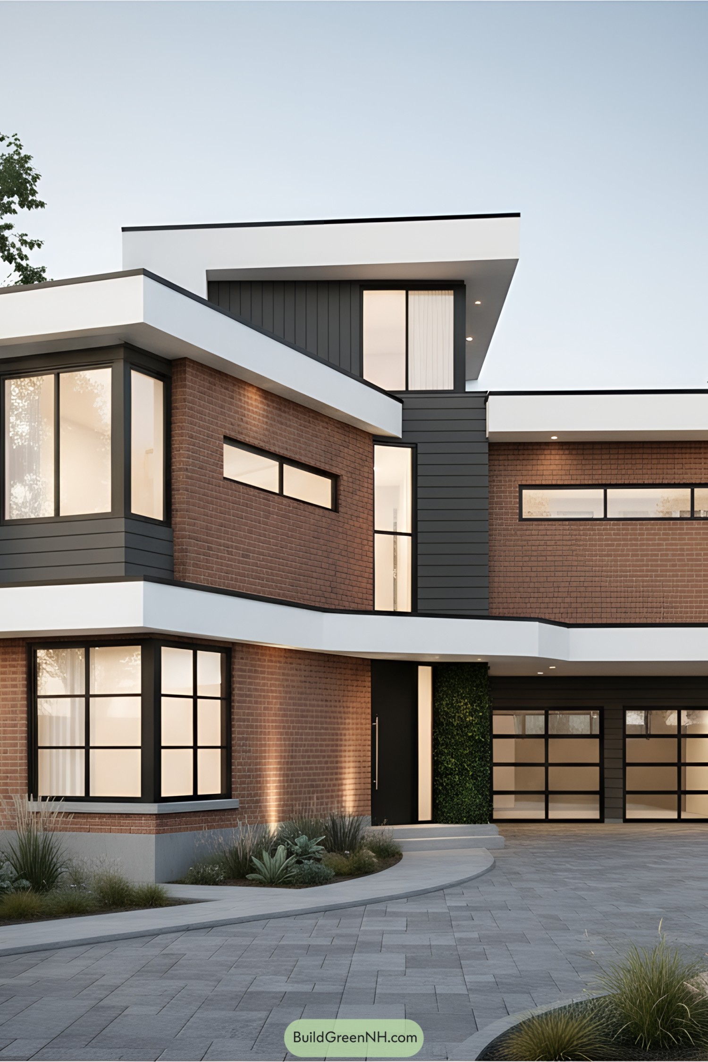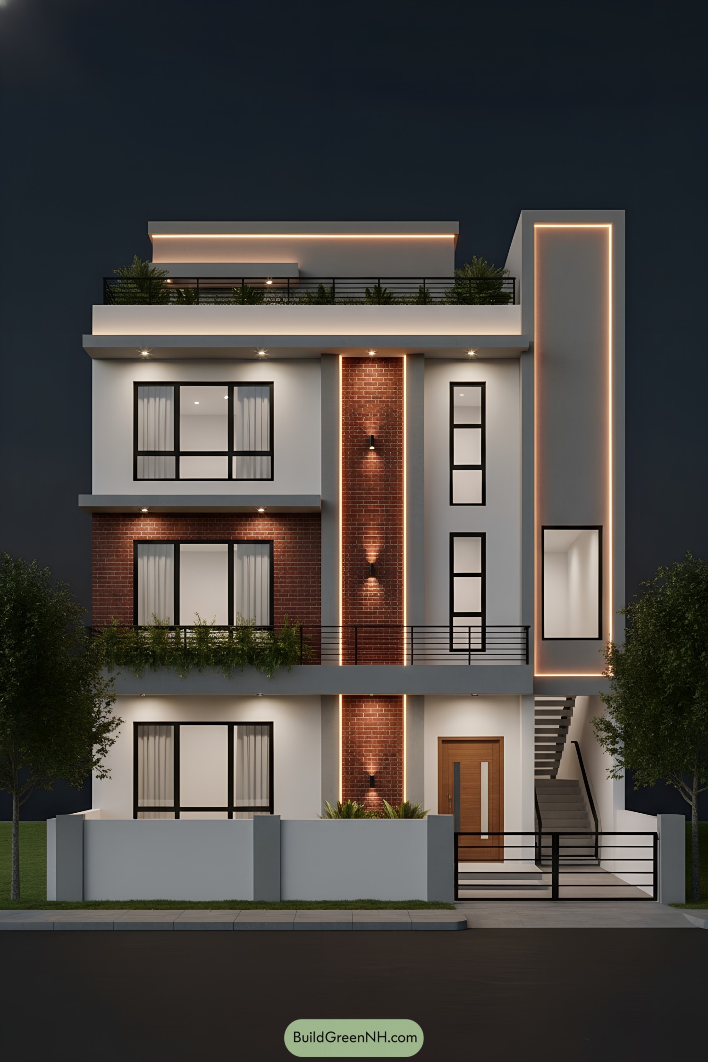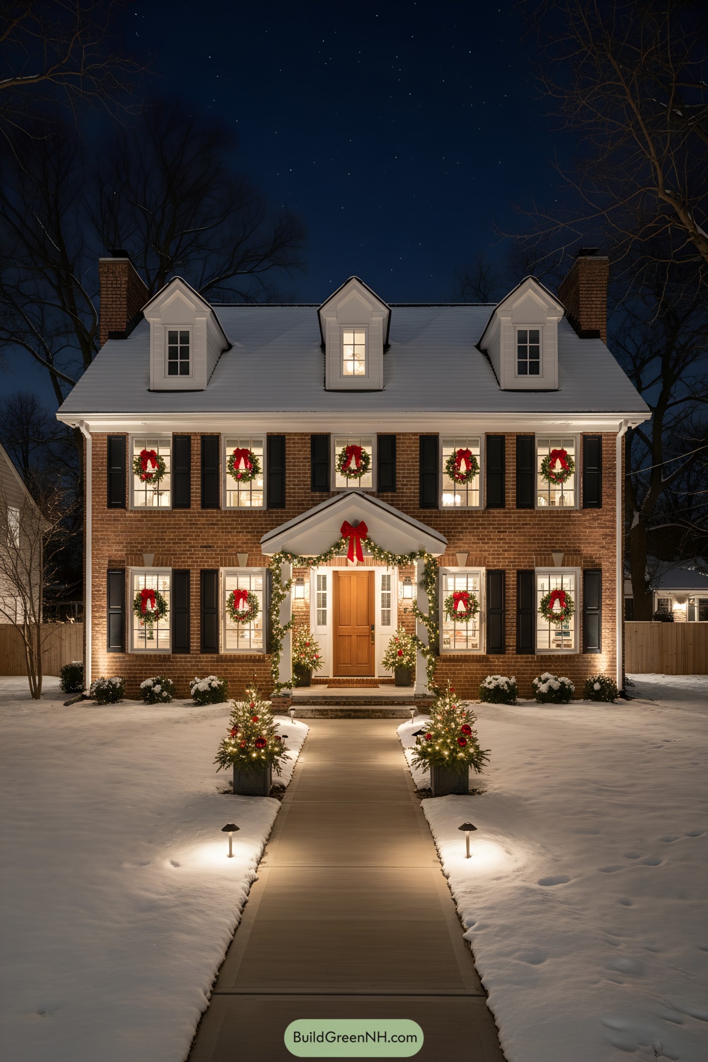Last updated on · ⓘ How we make our designs
Check out our London-style house designs from classic brick terraces to smart contemporary refits.
London homes have a certain charisma. Brick that’s seen a century, sash windows that wink in the rain, and stoops with a quiet sense of theatre. Our designs riff on that character, keeping the familiar rhythm while giving it a fresh heartbeat.
We cherry‑picked from Georgian and Victorian, and the clean lines of modern architecture. Think original cornices and fireplaces paired with light‑soaked rear extensions, clever storage, and kitchens that actually understand mornings.
Beauty, yes. But also insulation that doesn’t sulk, layouts that respect life’s mess, and details that make you smile before your first coffee.
Georgian Townhouse With Symmetry
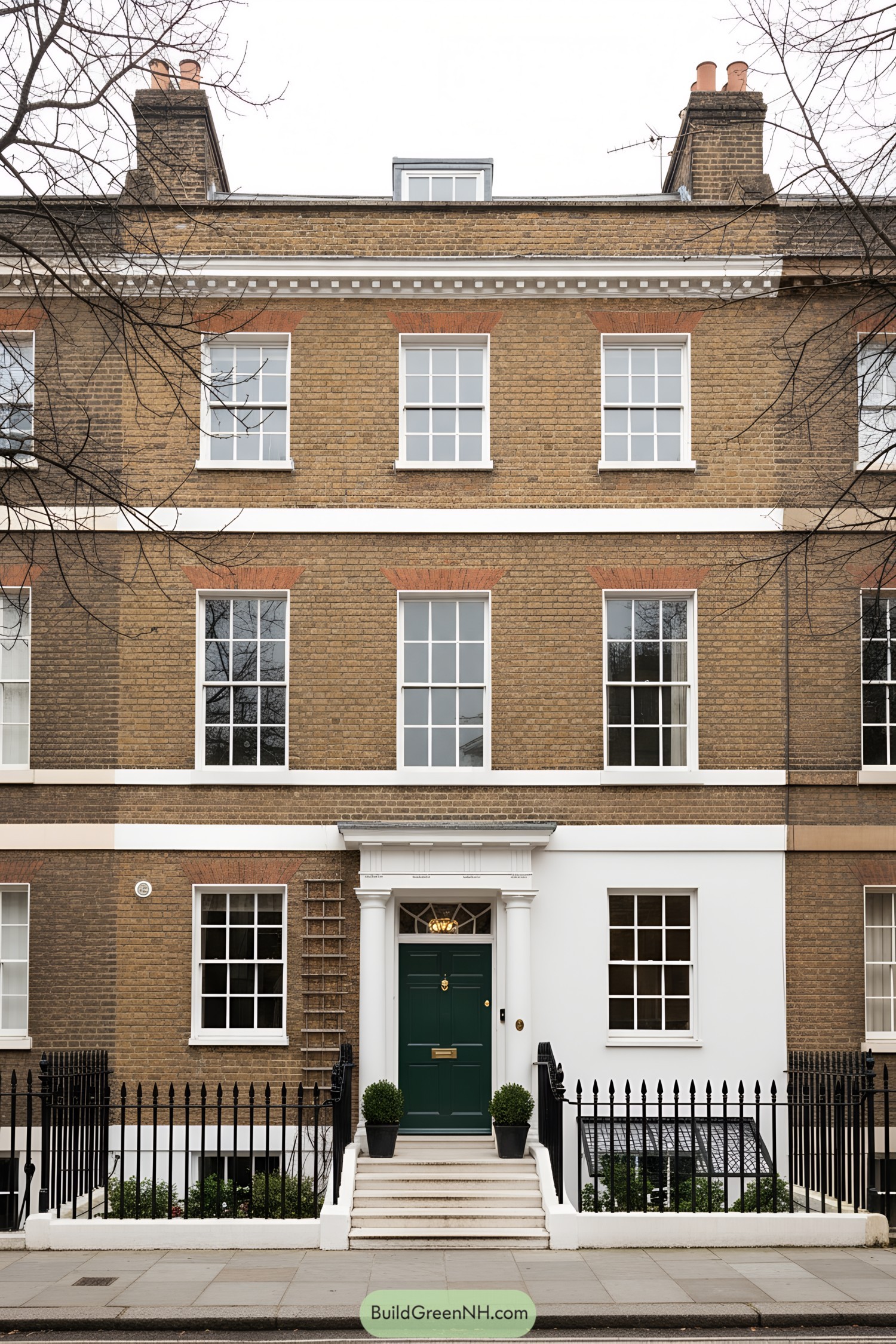
This townhouse channels late-Georgian restraint—symmetry rules the day, and it wears it well. Flemish-bond brickwork, crisp stone bands, and a dentilled cornice create tidy horizontal rhythms that calm the elevation without making it boring.
Tall, white-painted sash windows are vertically aligned to stretch the proportions, while the deep green paneled door anchors the center with a polite bow. A modest portico with pilasters frames arrival, and the black iron railings add just enough formality—like a good suit with fun socks.
Neoclassical Terrace With Refined Proportions
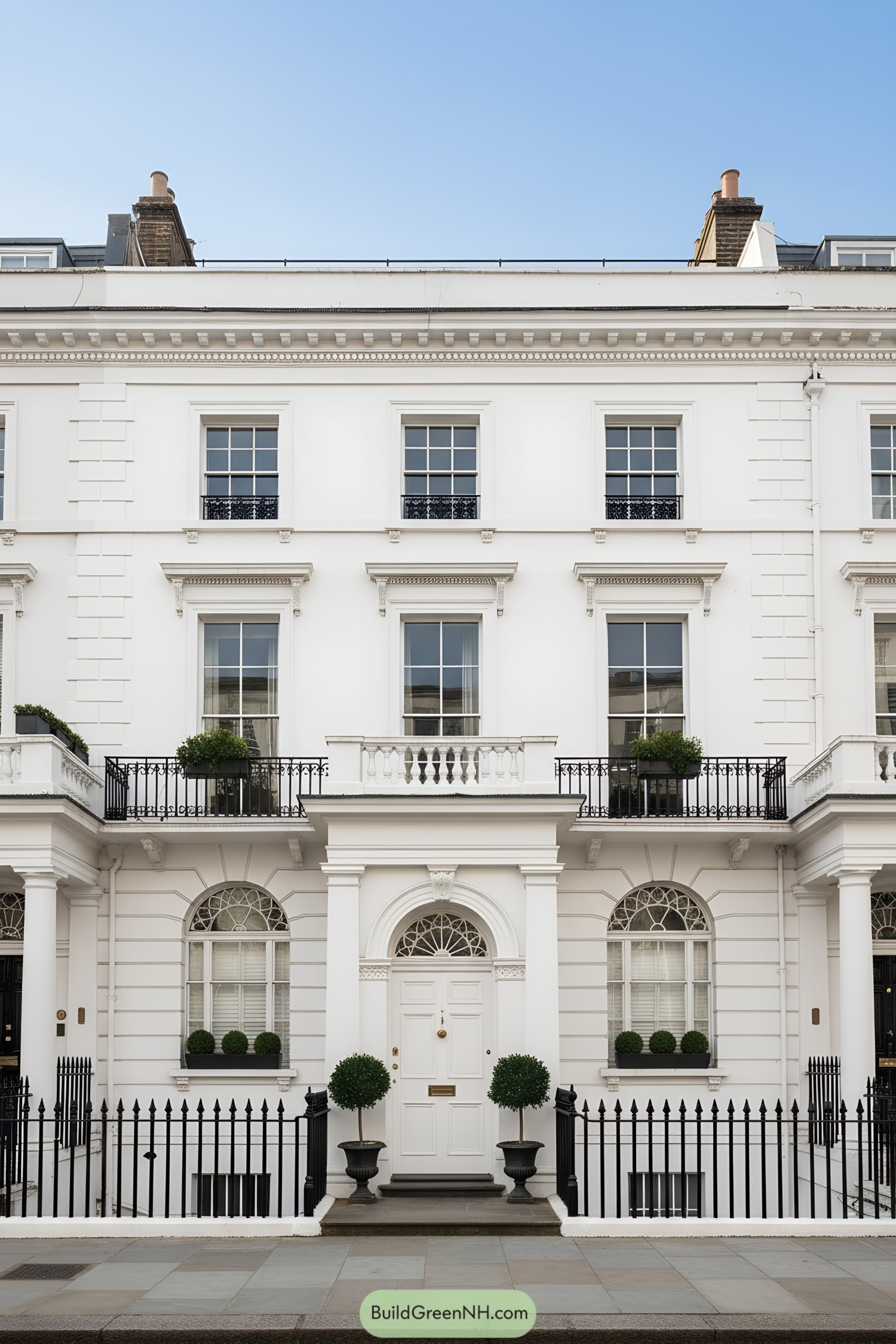
Crisp stucco planes, tall sash windows, and delicate cornices lean into a Neoclassical calm that never tries too hard. The fanlit doorway and shallow iron balconies add polite drama—like a good bow tie, noticeable but never loud.
Proportions are meticulously stacked: strong base, elegant middle, finely toothed cornice capping the roofline. Slender pilasters and keystoned window heads guide the eye vertically, while the balustraded balcony offers a gracious pause between floors, perfect for a potted topiary or three.
Brick Manor With Classic Poise
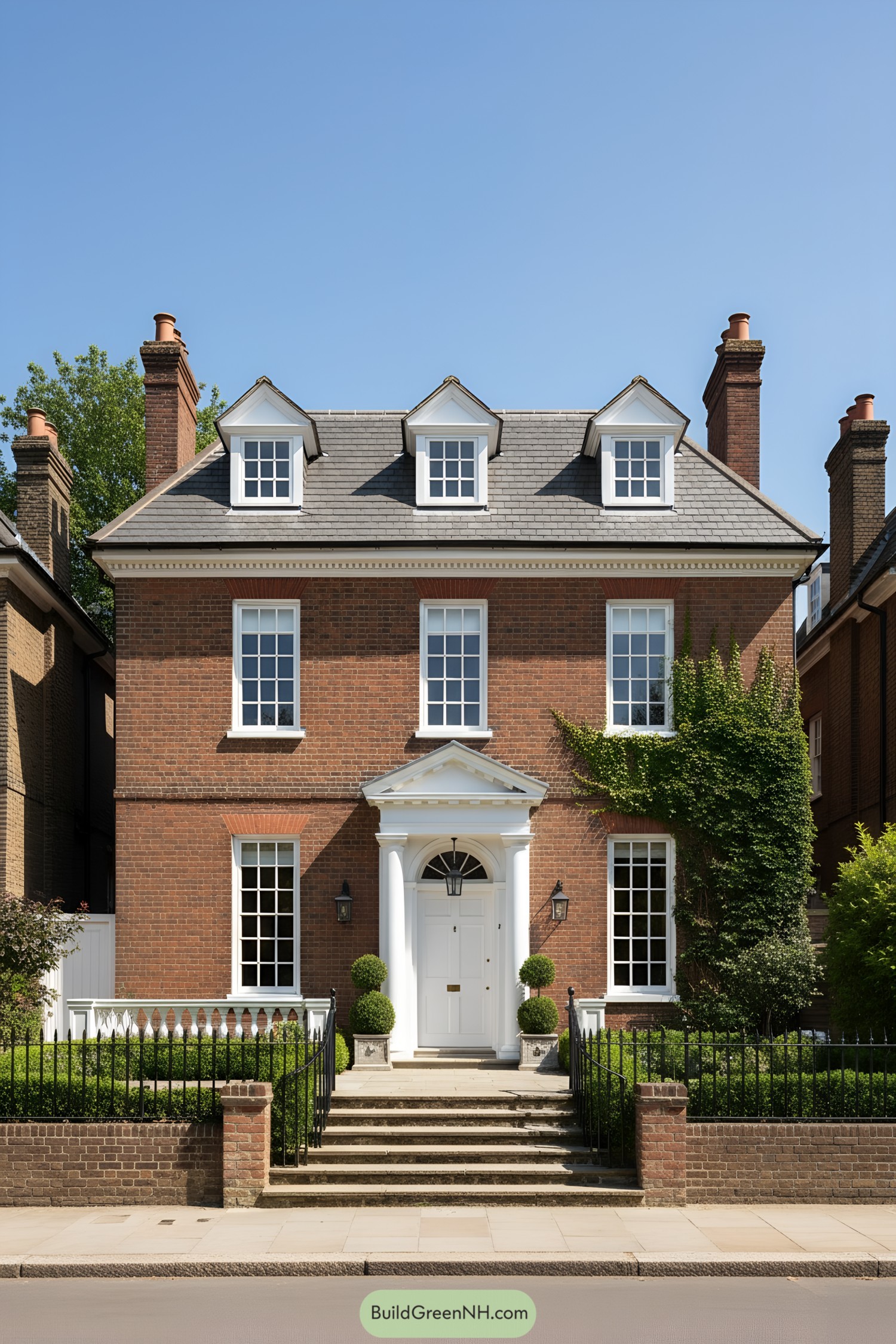
This stately facade leans on crisp brickwork, tall sash windows, and a poised pediment over an arched door—little gestures that do a lot. Dormer windows puncture the slate roof, giving the attic real life while keeping the silhouette tidy and calm.
Proportions are the quiet heroes here: a clear central axis, evenly spaced openings, and a firm cornice line that reins everything in. Traditional details—dentil trim, pilasters, and wrought-iron railings—aren’t just pretty; they guide the eye, frame movement, and make the approach feel ceremonial without taking itself too seriously.
Regency Row With Urbane Grandeur
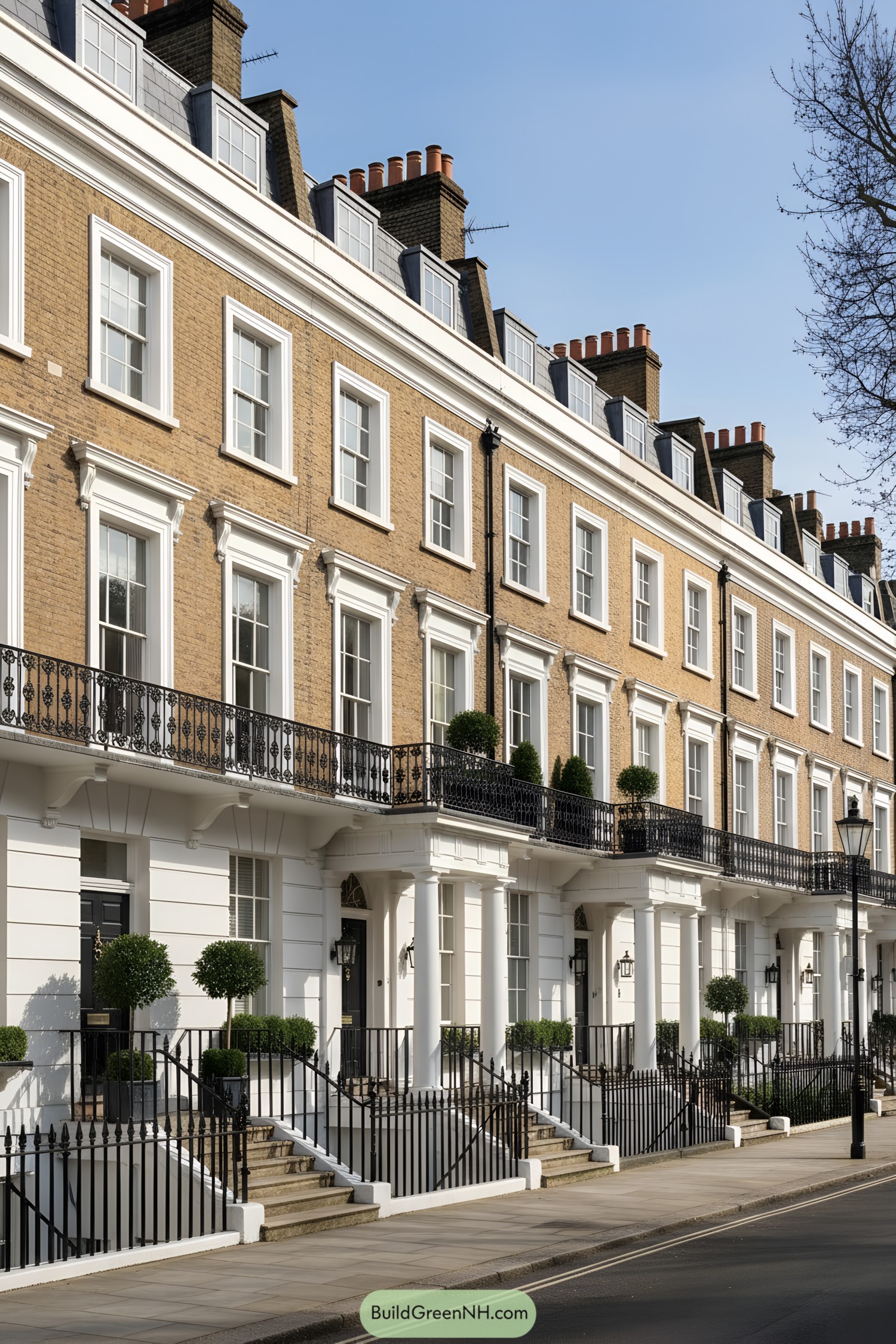
Tall sash windows march in rhythm, framed by crisp architraves that tidy the proportions like a well-tailored coat. Cast-iron balconies lace the first floor, giving lightness to the masonry and a genteel perch for people-watching.
Stuccoed bases with columned porticos ground the row, creating gracious entries and weather protection—function wearing a tux. Warm stock brick above softens the formality, a nod to Regency restraint that still feels inviting rather than stern.
Sage-Faced Terrace With Brick Charm
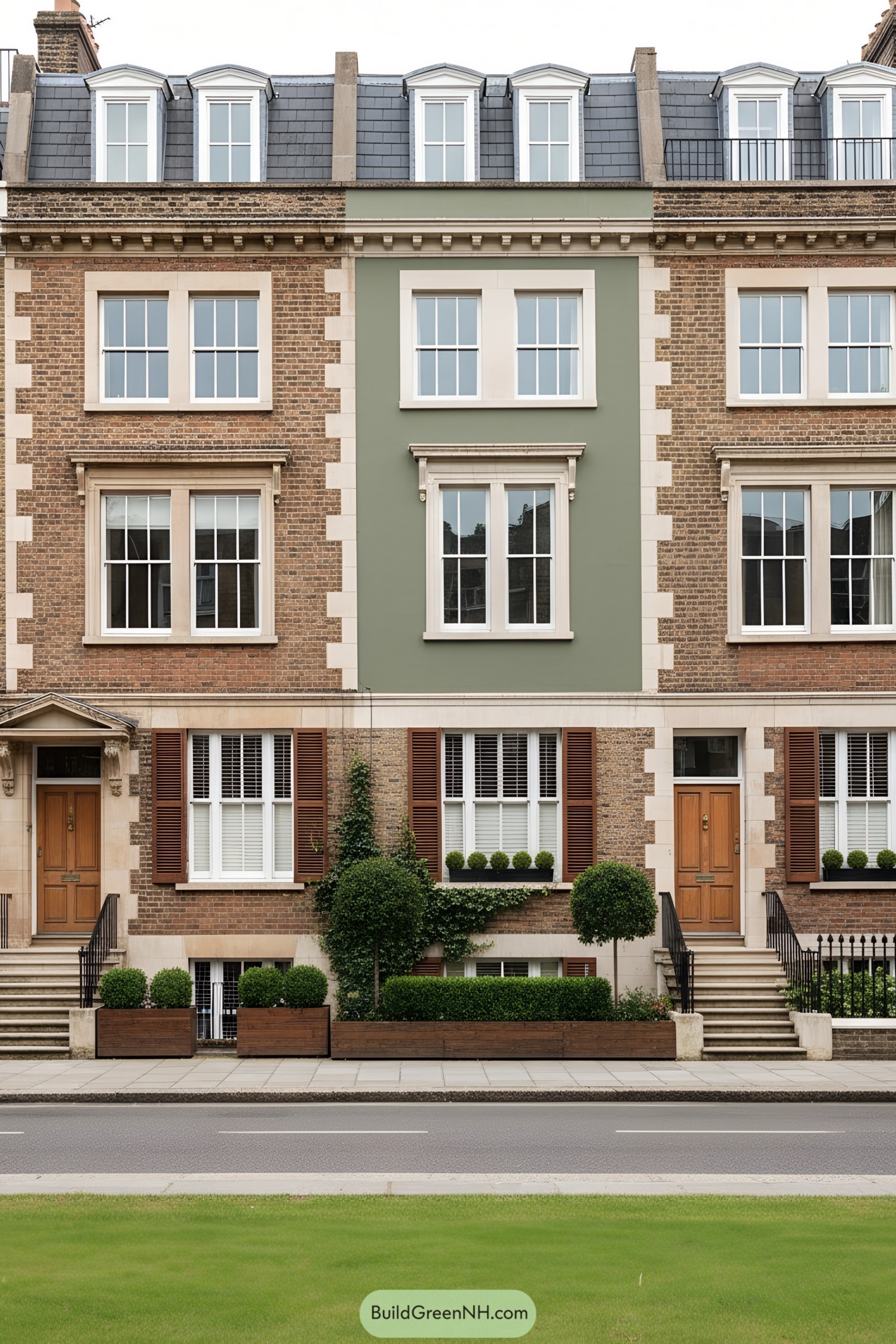
A calm sage panel anchors the central bay, framed by crisp stone quoins and tidy sash windows. Brickwork on either side adds warmth, letting the painted stucco read like a tailored jacket—sharp, but not trying too hard.
Rhythm matters here: evenly spaced dormers, vertically stacked openings, and a cornice with tidy modillions keep the terrace marching in step. Timber shutters, planter boxes, and lush topiary soften the geometry, proving a little greenery is the best ornament money can’t overdo.
Victorian Stucco Terrace With Floral Flourish
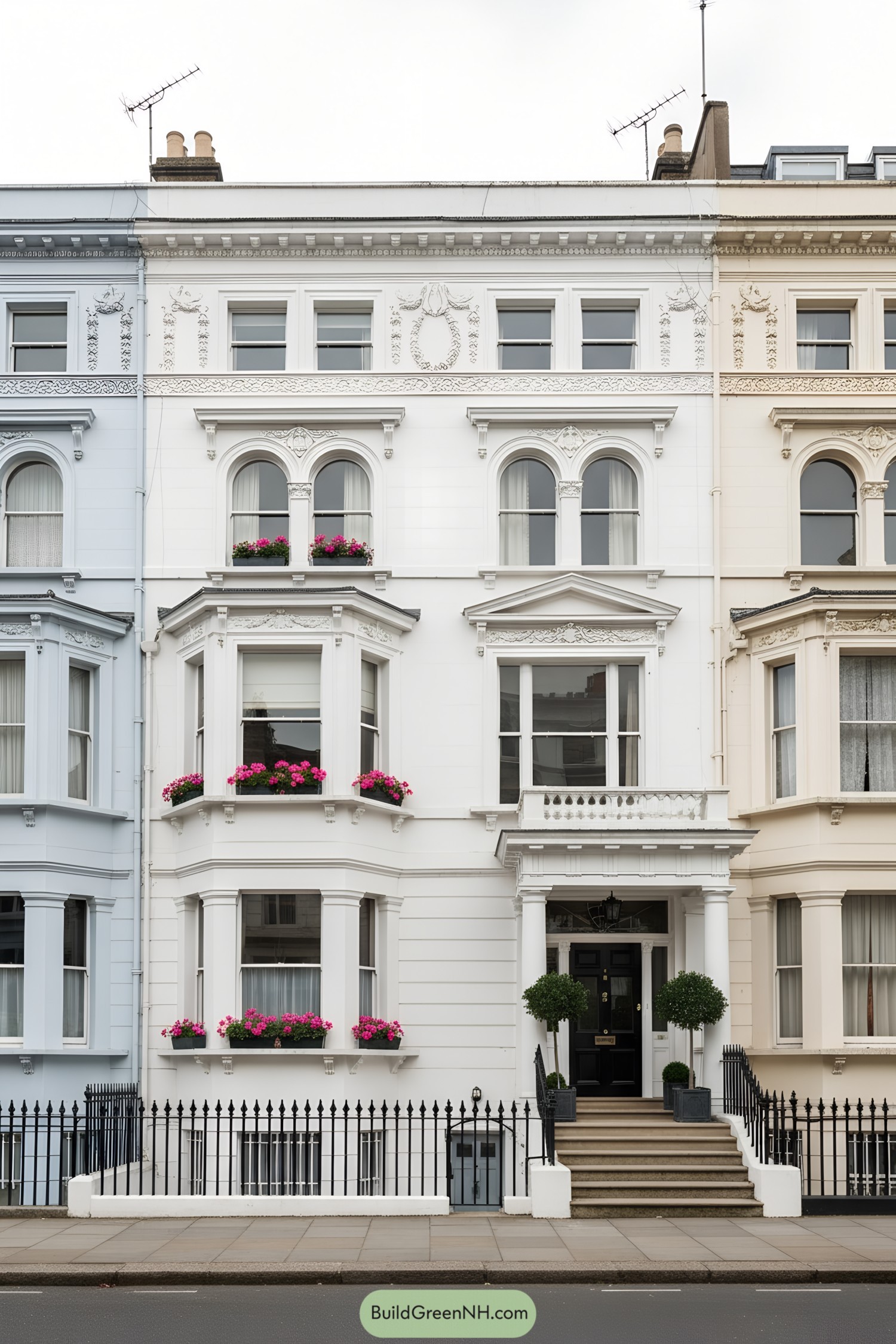
Crisp stucco walls, arched sashes, and a proud bay window give this terrace its confident Victorian voice. The pedimented entry and delicate cornice lines keep everything orderly, like a well‑dressed neighbor who never misses laundry day.
Ornate plaster swags and keystones add just enough drama, while iron railings and a raised stoop create a gracious threshold. Window boxes burst with color to soften the formal geometry, proving a little charm goes a long way on a street of dignified façades.
Indigo Mews With Golden Accents
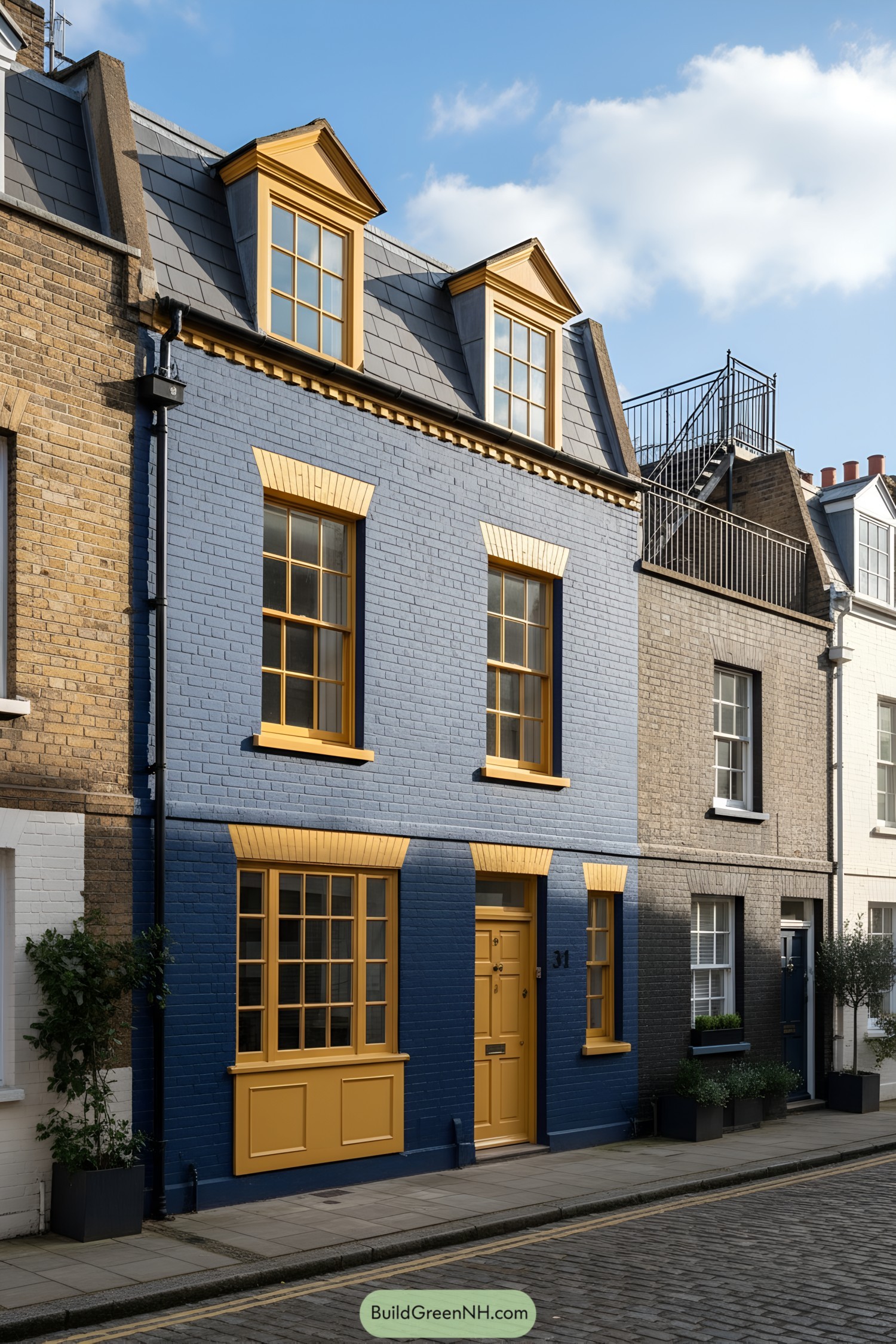
This façade riffs on classic mews proportions but swaps restraint for a bold indigo body and golden joinery that quietly shouts confidence. The crisp sandstone-toned lintels and dentil eaves keep it rooted in tradition, so grandma won’t complain too much.
Tall sash windows stretch the elevation, drawing light deep inside while balancing the solid brick mass. Two pitched dormers punch into the slate roof, adding usable loft space and a cheerful rhythm to the skyline—form working hand-in-hand with function.
Monochrome Portico With Fanlight Grace
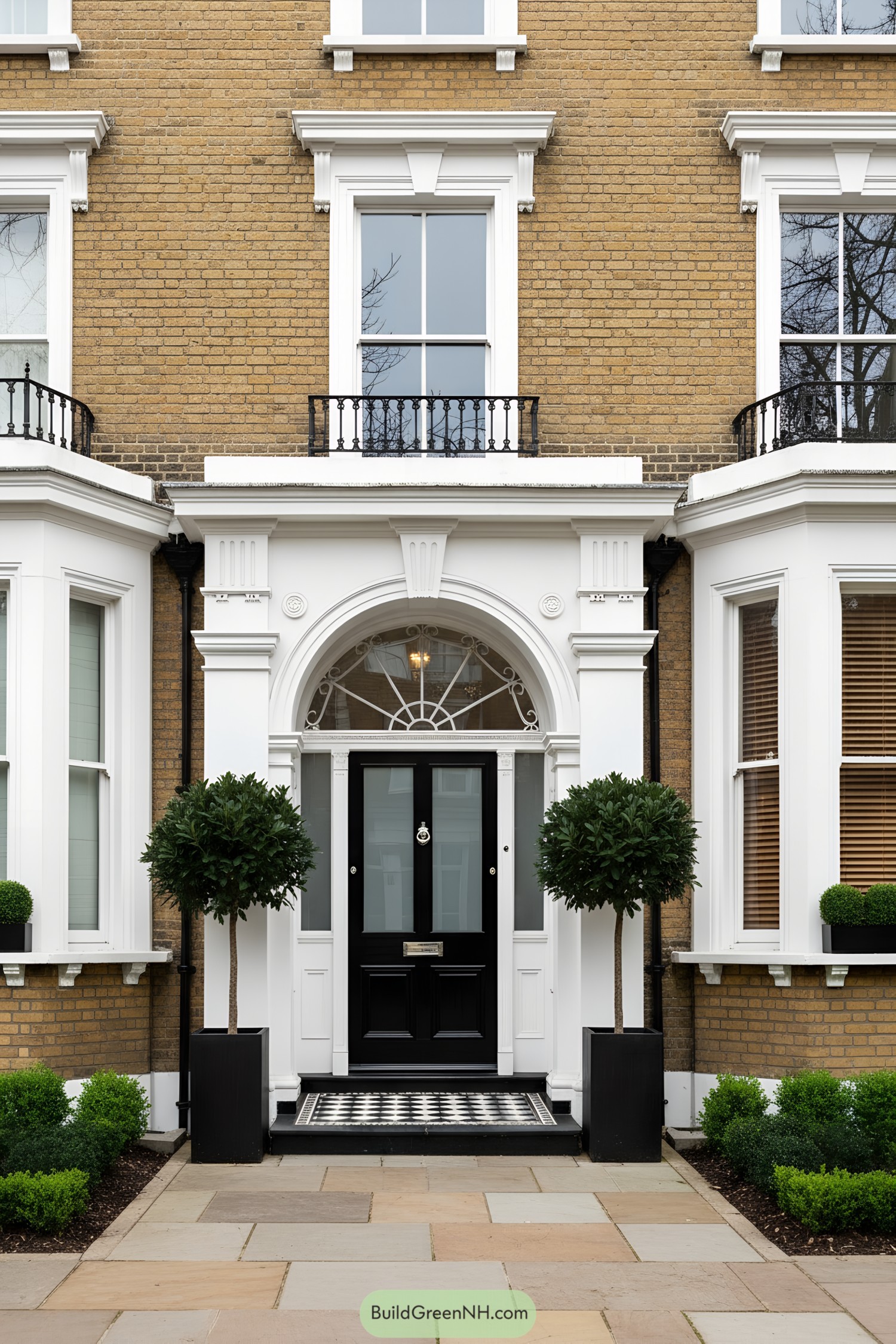
A crisp black-and-white palette pairs a glazed fanlight with a robust arched portico, giving the entrance gravitas without shouting about it. Tall sash windows wear bold, classical surrounds while slim iron Juliette balconies add a delicate counterpoint to the masonry.
Projecting bay windows stretch the façade rhythm and pull daylight deep inside—form serving function, neatly. Patterned encaustic tiles at the stoop offer a micro moment of ceremony, a tiny stage that prepares you for the calm order of the interiors.
Cream-Banded Terrace With Arched Welcome
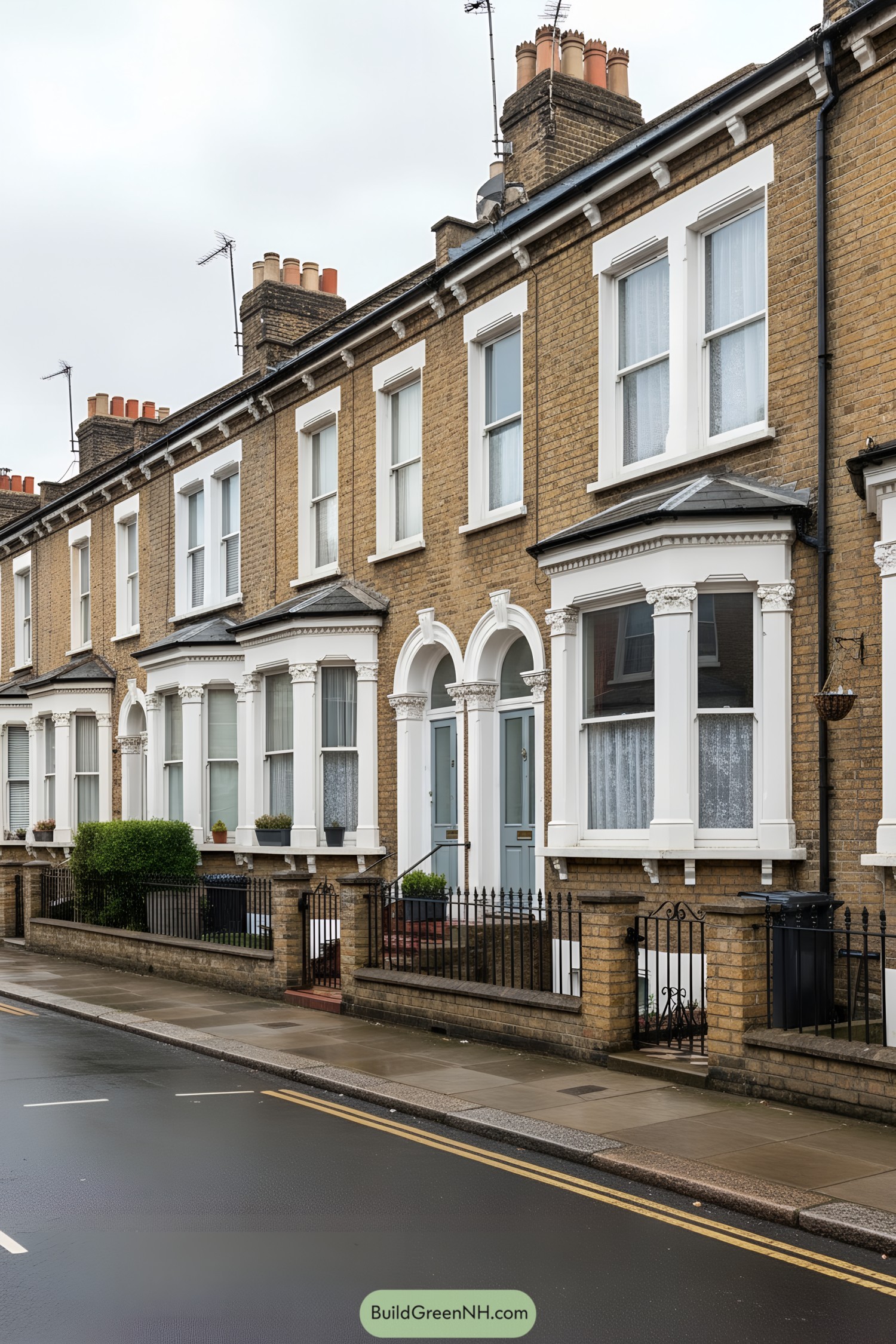
Warm yellow-buff brickwork sets a calm backdrop for crisp, cream-painted pilasters, keystones, and chunky cornices that tie the terrace into one poised composition. The shallow bay windows project just enough to snag light, while those arched entries add a gentle, almost theatrical rhythm along the street.
Details lean late-Victorian: dentilled eaves, bracketed sills, and lacey window glazing that softens the otherwise sturdy facade. Slim iron railings and low plinth walls frame tiny forecourts, proving that small thresholds can still feel grand—like a drumroll before the front door.
Ivory Villa With Palladian Calm
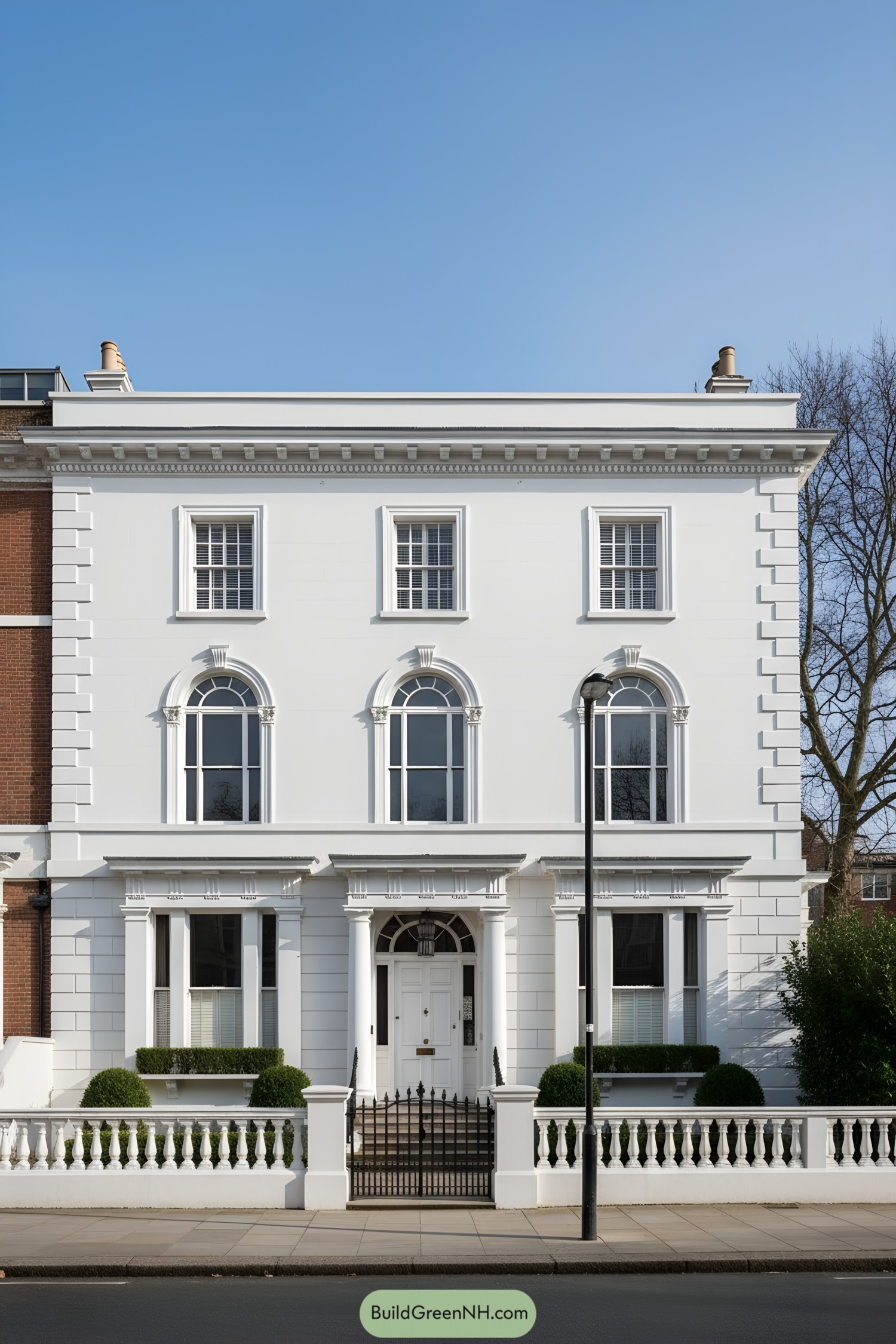
This façade borrows from Italianate and Palladian cues—tall arched windows, a disciplined cornice with modillions, and a quietly proud portico on paired columns. The crisp stucco, quoined corners, and slim iron gate keep the composition formal yet approachable, like a tuxedo with comfy shoes.
Proportions do the heavy lifting here: evenly spaced openings and deep window heads create rhythm, while the balustraded front garden sets a dignified threshold. Those classical details aren’t just pretty; they manage light, shadow, and scale so the house reads grand from the street without shouting about it.
Turrreted Terrace With Polychrome Brickwork
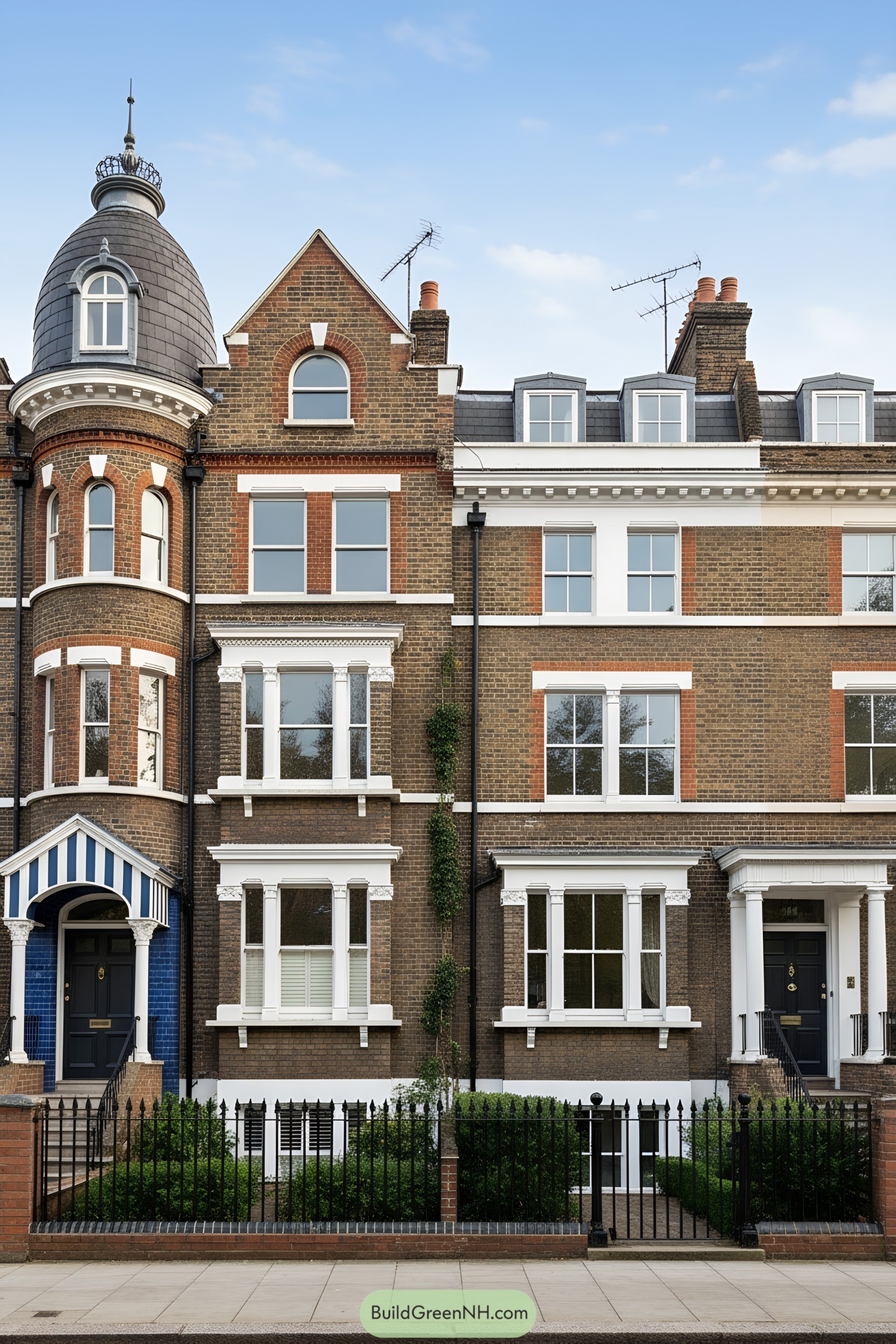
A lively mix of turrets, gables, and dormers gives the frontage a theatrical skyline, like a streetscape that couldn’t pick just one hat. Red brick dressings and crisp white lintels add rhythm, making the windows feel framed like portraits.
Rounded bays and a striped entry canopy nod to late-Victorian bravado, balancing charm with a bit of swagger. Deep cornices, keystones, and bracketed sills aren’t just pretty; they throw shadows that animate the facade through the day.
Pedimented Villa With Lantern Glow
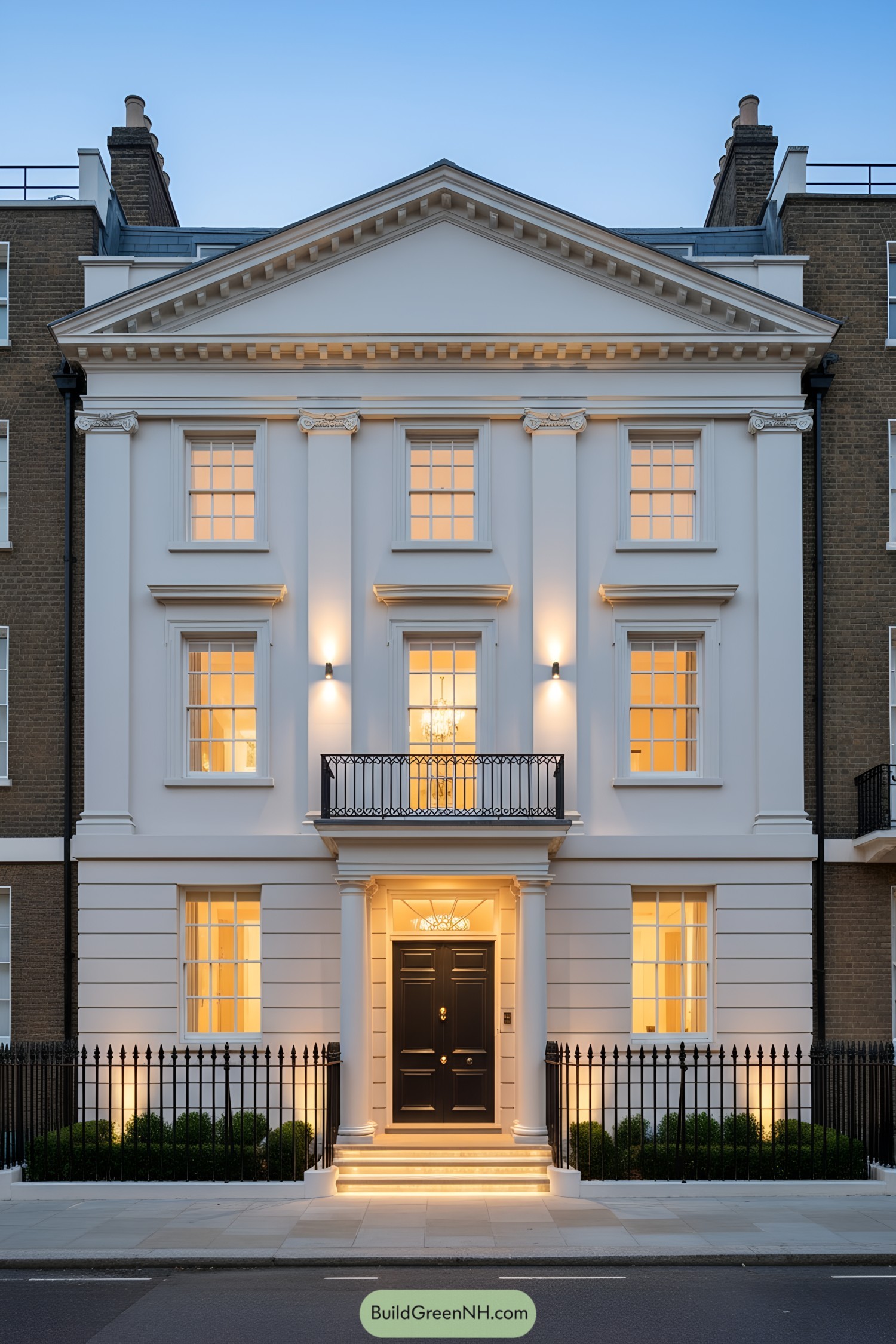
Crisp stucco, a bold pediment, and disciplined pilasters frame a facade that channels high Georgian classicism with a quietly modern polish. The black door, fanlight, and slim balcony rail add contrast, while warm uplights tease out the shadows in cornices and entablature.
Proportions are carefully tuned: evenly spaced sash windows, shallow string courses, and a strong base course give the mass a calm, upright posture. That balance isn’t just pretty; it guides drainage, daylight, and the visual rhythm you feel with every bay you pass—like a metronome for the street.
Ebony-Balustrade Villa With White Finesse
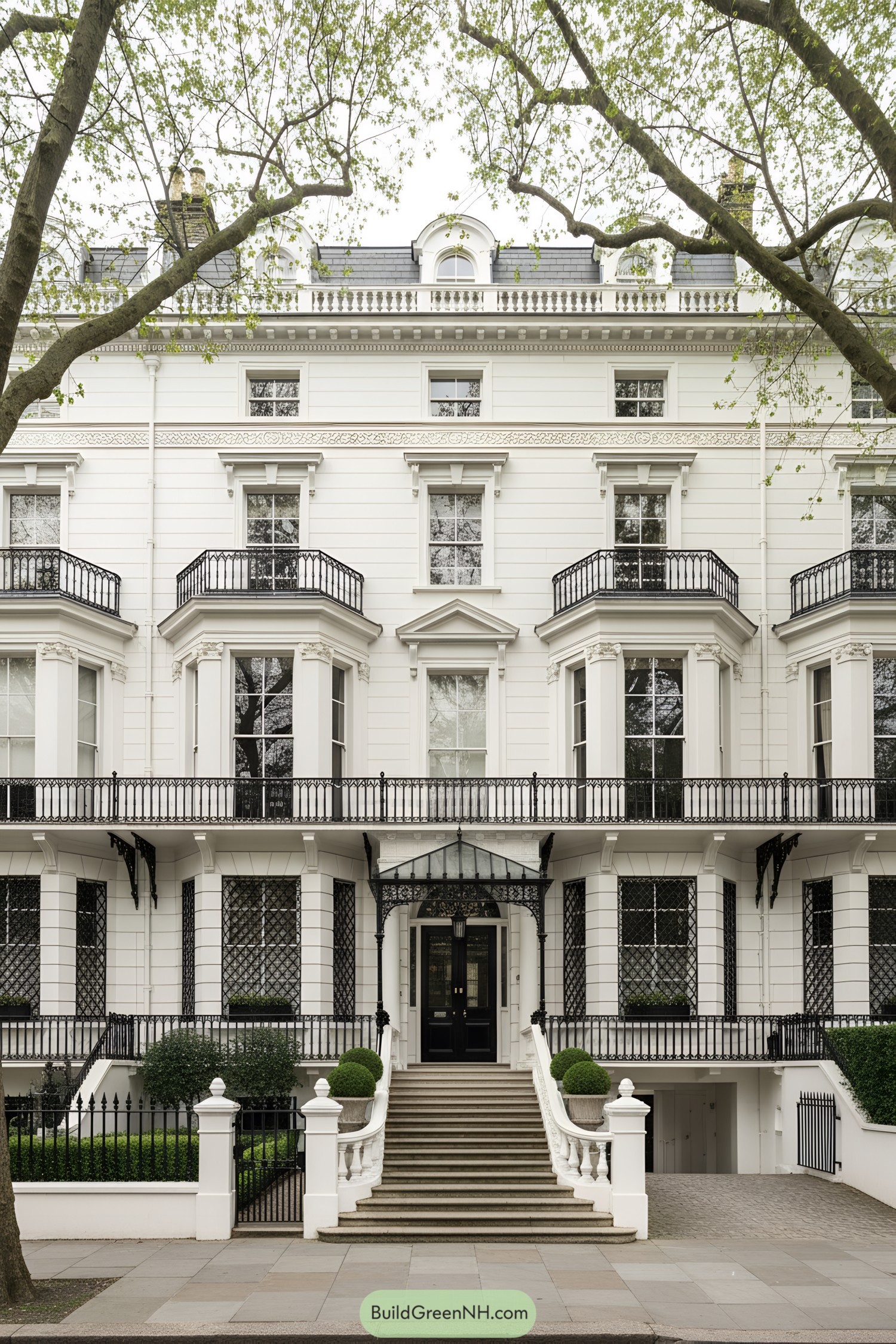
Crisp white stucco planes are cut with deep shadow lines, then dressed in filigreed black iron balconies that wrap like tailored cuffs. Tall sash windows, bay projections, and a pedimented central bay create a stately rhythm that feels formal but never stuffy.
A domed dormer row and a balustraded parapet lift the roofline, giving the silhouette a little top-hat flourish. The sweeping stair, framed by sculpted urns and a delicate glass canopy, sets up a ceremonial entry that signals hospitality as much as hierarchy.
Arched Throughway Cottage With Leaded Light
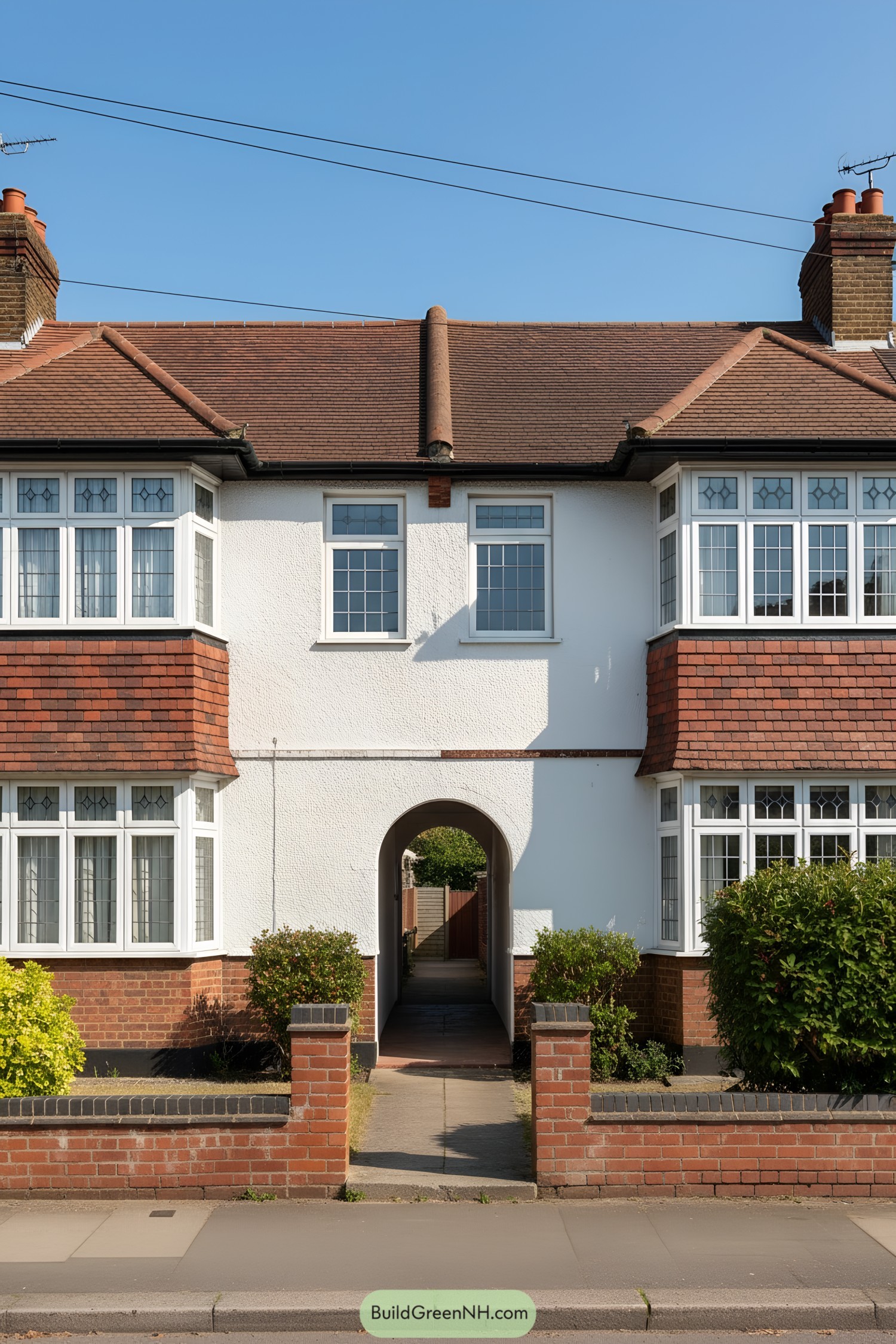
A crisp roughcast facade sets off the red tile bands and high gables, while the central arched throughway gives the pair a gracious, almost ceremonial gap. Leaded casement bays fold light into the rooms, their diamond panes adding a gentle Arts and Crafts wink.
The composition favors balance without fuss, using brick plinths and stringcourses to visually ground the white massing. Those textures and materials aren’t just pretty; they weather well, warm the street, and make maintenance a touch less dramatic than the roof pitch.
Sand-Brick Terrace With Crisp Whites
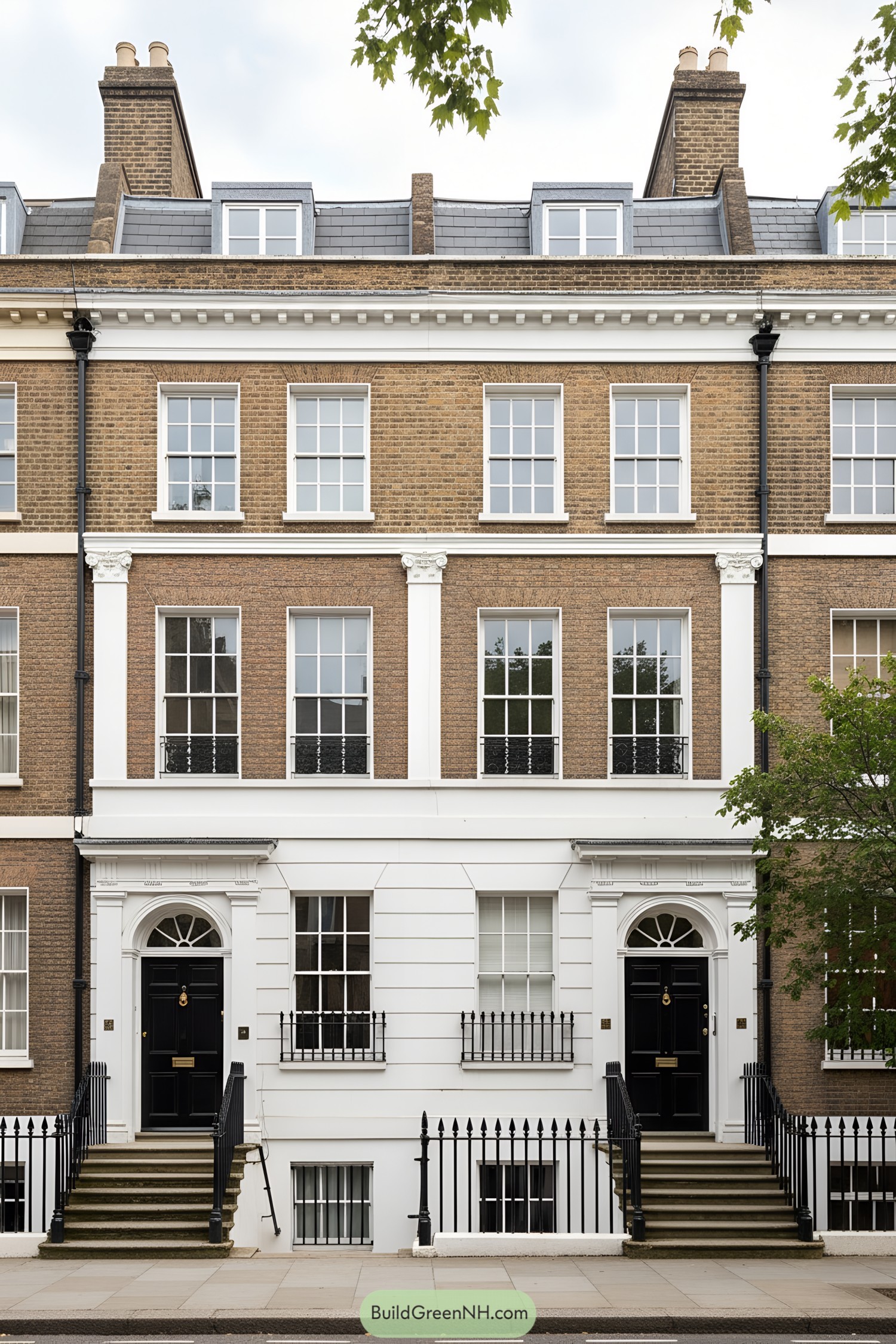
This facade leans into late-Georgian discipline, pairing warm sand-colored brick with a crisply banded stucco ground floor. Tall sash windows stack neatly, while delicate cornices, pilasters, and a tidy dentil course keep everything feeling tailored, not fussy.
Black iron railings, slim Juliet guards, and glossy ebony doors add contrast and a little ceremony to the daily in-and-out. Dormered mansard rooflines tuck extra space under slate, a practical London move that also gives the terrace a dignified, top-hatted silhouette.
Porticoed Terrace With Ebony Accents
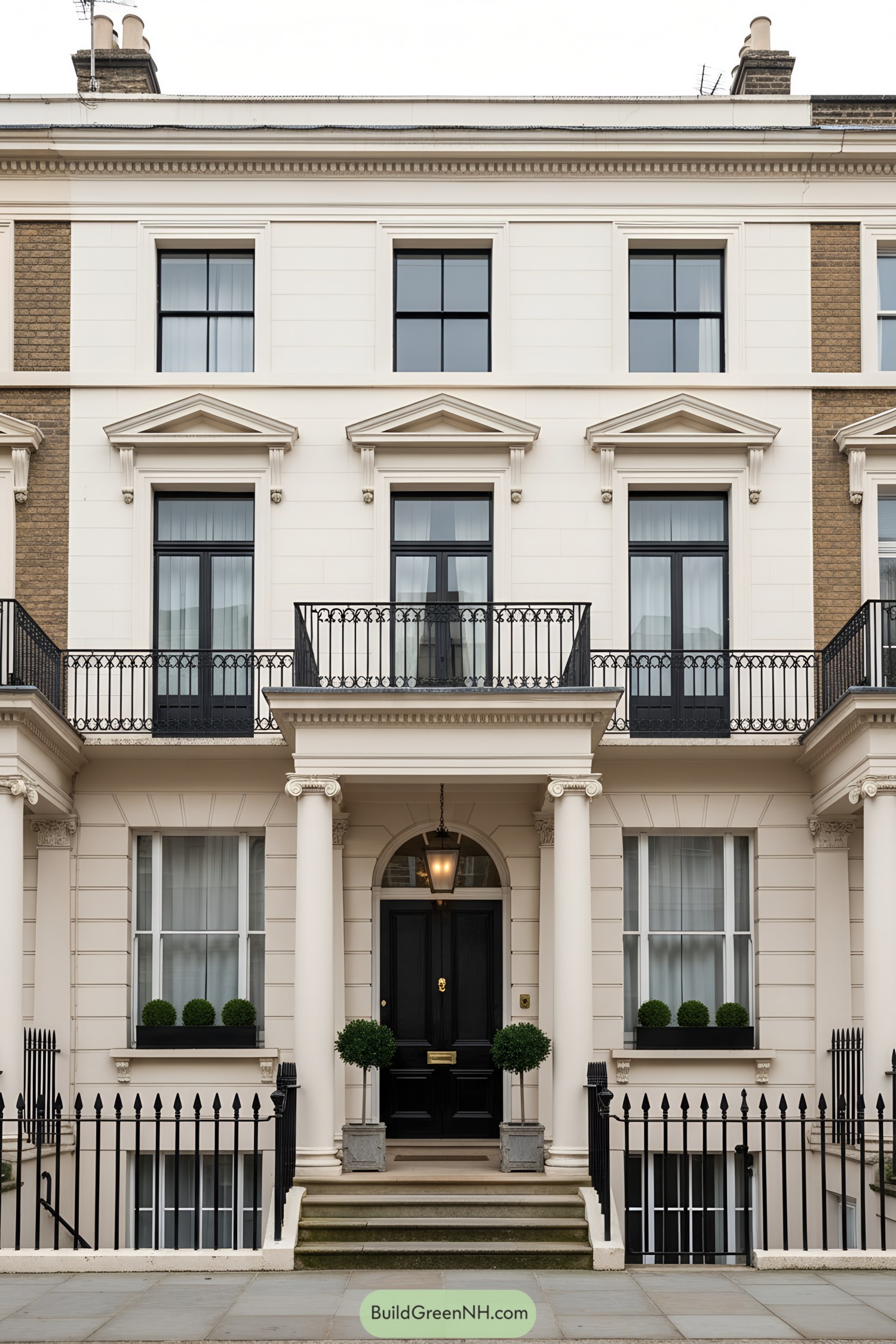
A crisp stucco facade pairs with a deep-black door and ironwork, giving the composition a tailored, almost tuxedo feel. Tall sash windows are crowned by neat triangular pediments, while a bracketed cornice tightens the whole elevation like a good belt.
The double-height portico and slender columns borrow from neoclassical grammar, creating a gracious arrival and a calm rhythm across the terrace. Juliet balconies and fine railings add delicacy at eye level, important for human scale—and for leaning out with tea, strictly for research purposes.
Slate-Door Terrace With Stepwise Poise
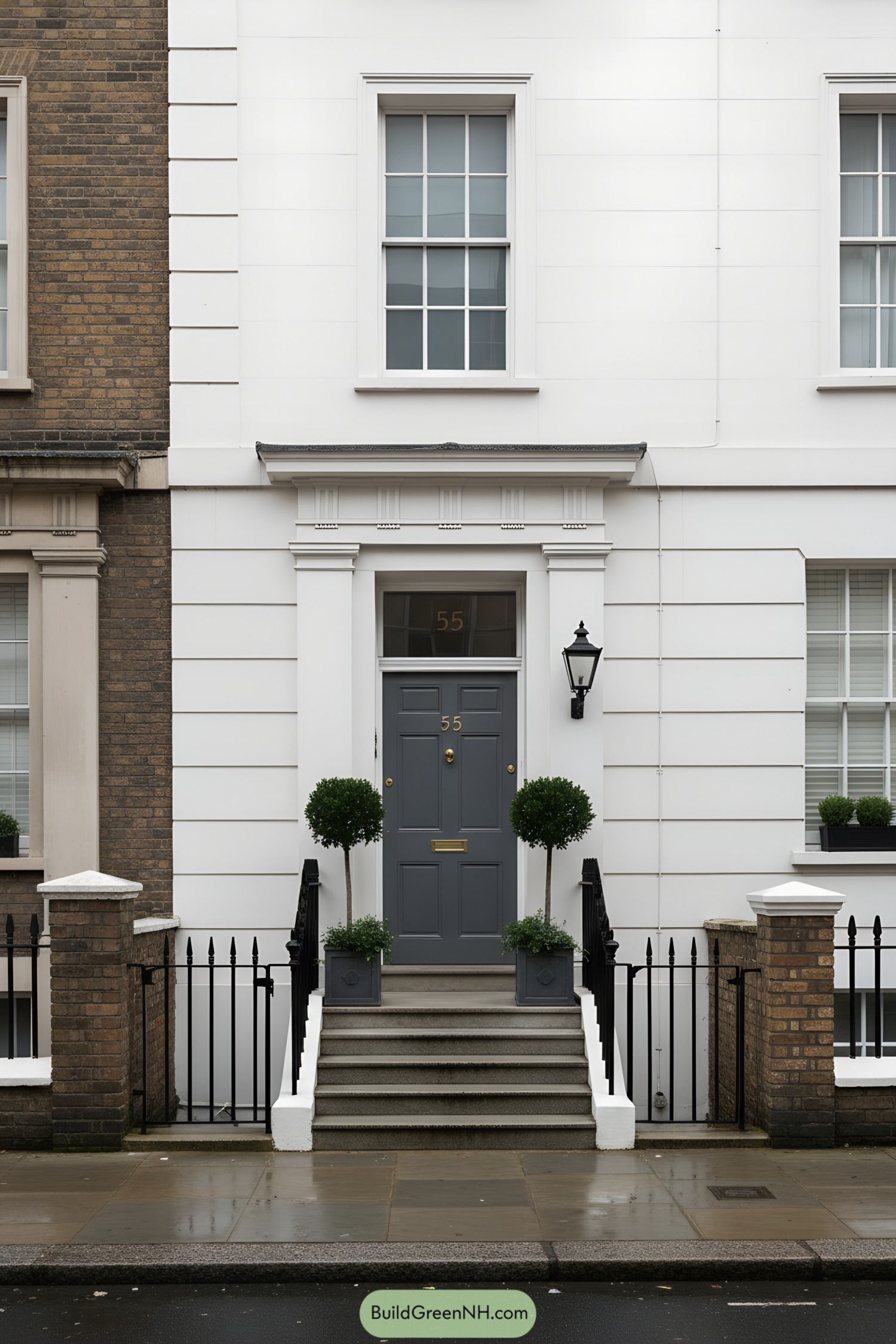
Crisp stucco bands and a deep corniced door surround bring a quiet confidence, the kind you get from good proportions and a fresh paint day. The slate-grey six-panel door, brass fittings, and fanlight play the elegant lead, while the black railings sharpen the edges like good eyeliner.
Tall sash windows balance the entry and draw light deep inside, a classic London move that still works wonders. Paired boxwood topiaries and straight-run steps add ceremony without fuss, guiding you in and softening the formality—because even refined terraces like a little green punctuation.
Olive-Trim Terrace With Mansard Ease
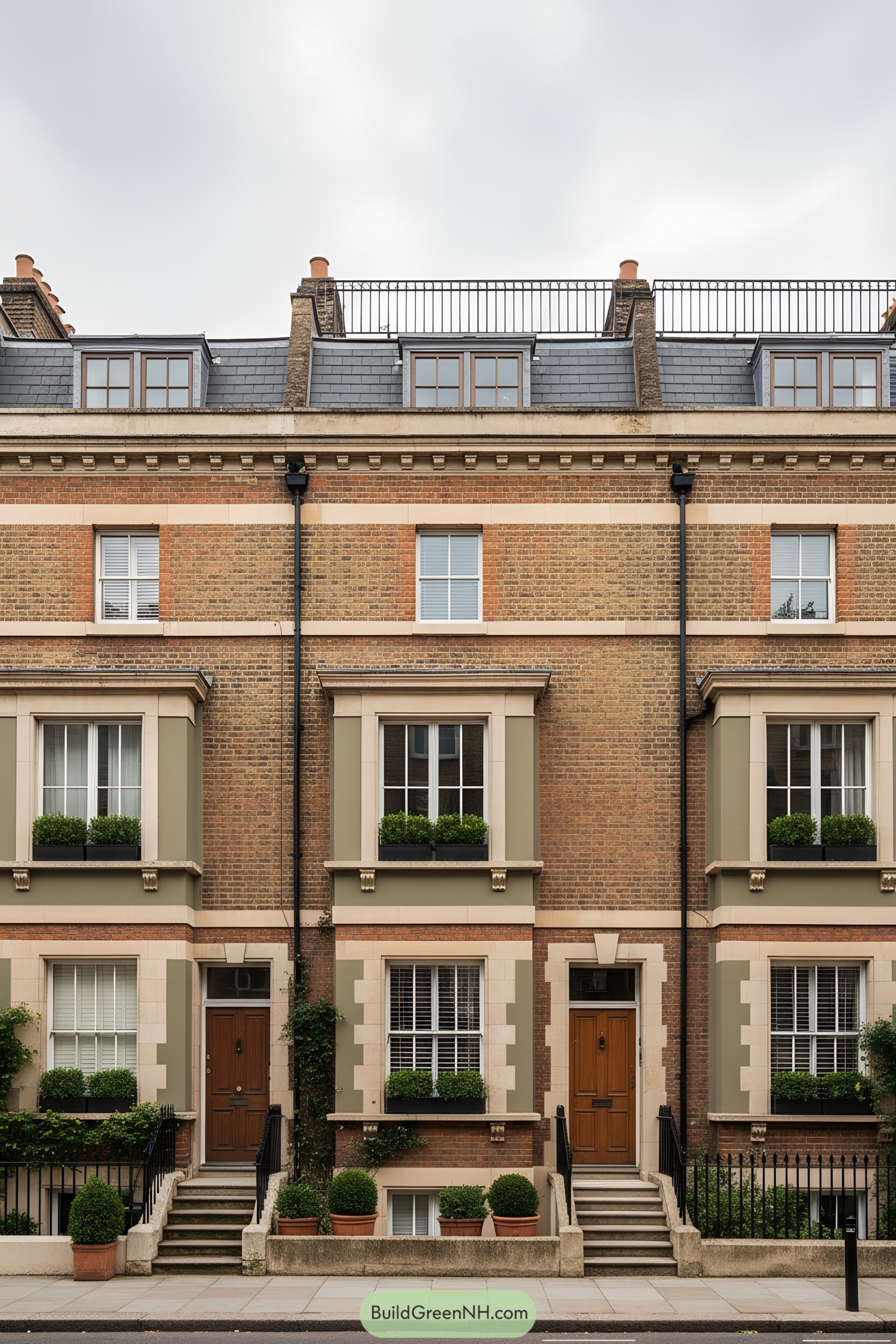
Mansard dormers and a crisp parapet line crown the composition, borrowing from late Victorian pragmatism with a polite nod to Parisian roofs. Brick bands and tidy dentils keep rhythm, so the facade reads like a well-edited paragraph—no wasted words, just cadence.
Deeply boxed windows with olive-painted surrounds add thickness and shadow, making the walls feel stout and gracious. Stone accents at the lintels and sills sharpen edges, while potted greenery softens the stoop, because even formal architecture enjoys a little wiggle room.
Brick Façade With Emerald Doorway
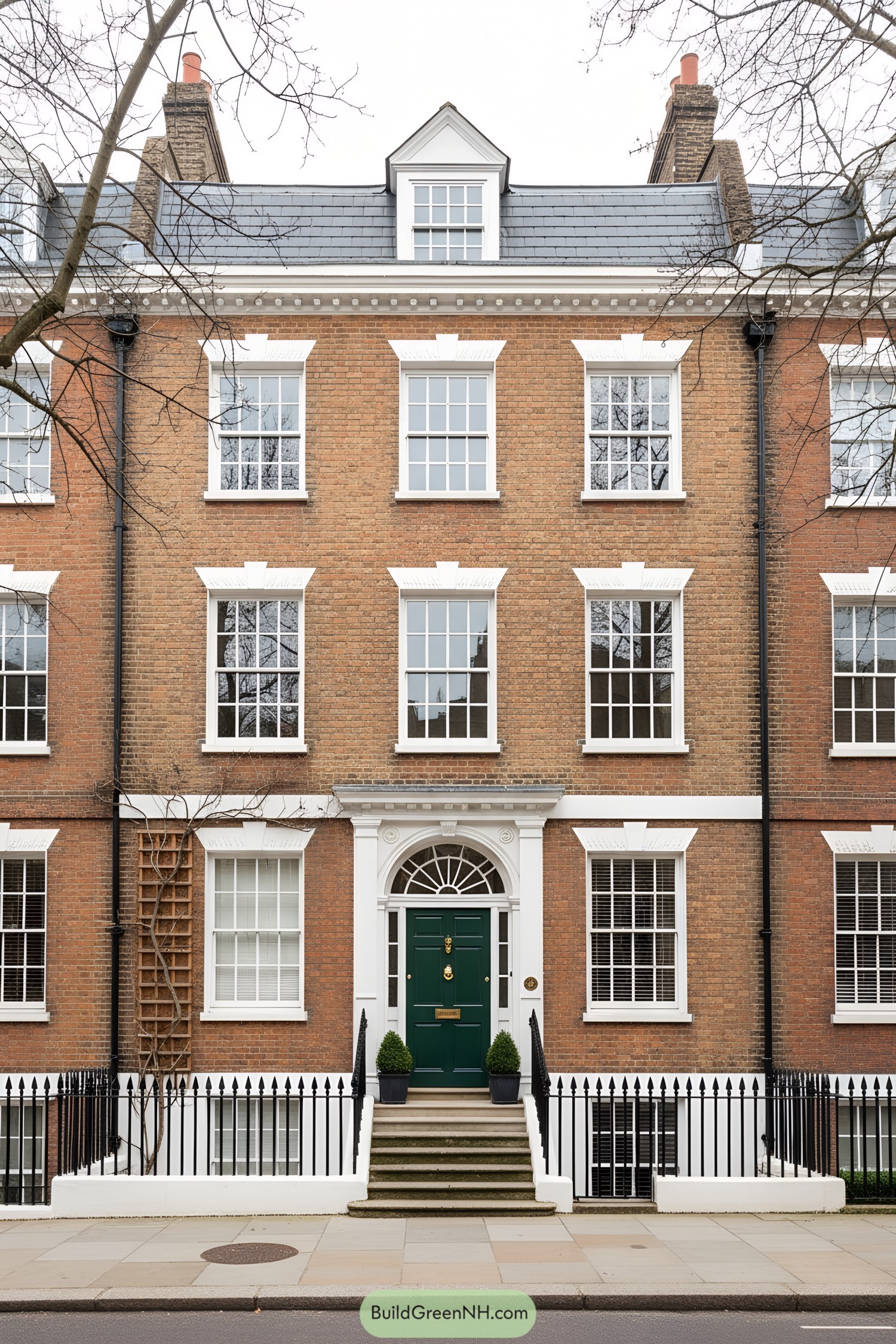
Tall sash windows march in balanced pairs, framed by crisp lintels and slender brick pilasters that keep everything tidy and timeless. A dormer punctures the slate mansard, giving the roofline a polite nudge of character—just enough, not shouty.
The arched fanlight and deep green six-panel door provide ceremony, while the modest portico and stone steps stage a gracious arrival. Black railings and a low plinth anchor the base, protecting light wells and adding that London “don’t touch the hedges” formality.
Glass Gable Addition With Garden Terrace
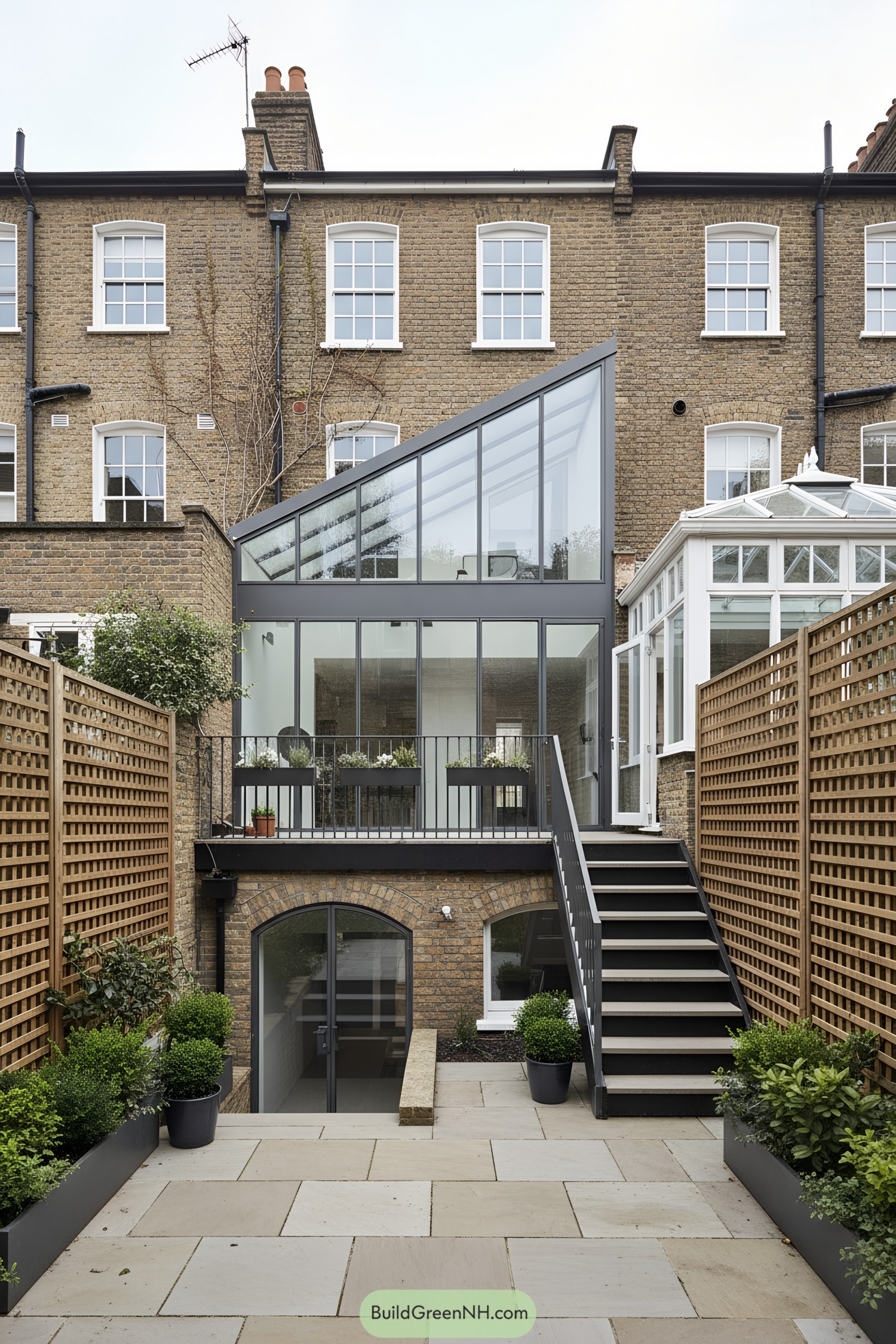
A sharp, asymmetrical glass gable slips onto the classic brick rear, stitching old London texture to crisp contemporary lines. Slender graphite frames and floor-to-ceiling panes flood the interiors while keeping the facade wonderfully lightweight.
The raised terrace with slim railings balances the descent to a sunken patio, creating a tidy split-level garden ritual—tea up top, herbs below. Arched basement glazing nods to the original masonry, proving contrast can be polite and, frankly, a bit charming.
Arched Fanlight Entry With Stone Serenity
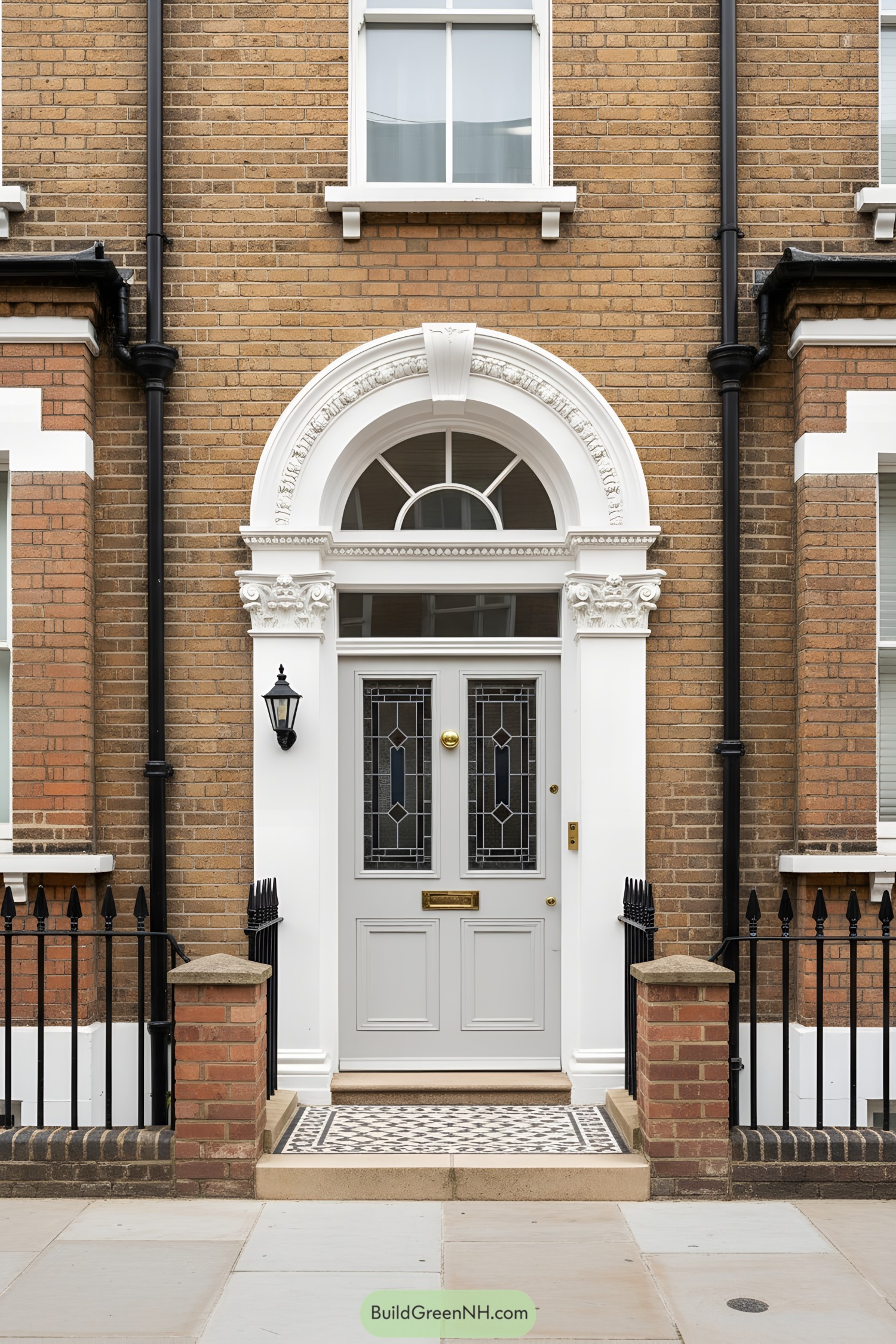
A crisp white surround frames the doorway with a carved arched fanlight, nodding to Palladian symmetry while staying calm and contemporary. Leaded glass panels in the double doors add privacy and sparkle, catching light like good jewelry but less fussy.
Flanking black railings and lantern give a polite, urban edge, and the checkerboard mosaic at the threshold guides the eye straight in. Warm buff brickwork grounds the composition, the contrast boosting the ornament so it reads clearly from the street.
Bay-Front Brownstone With Ornamented Whites
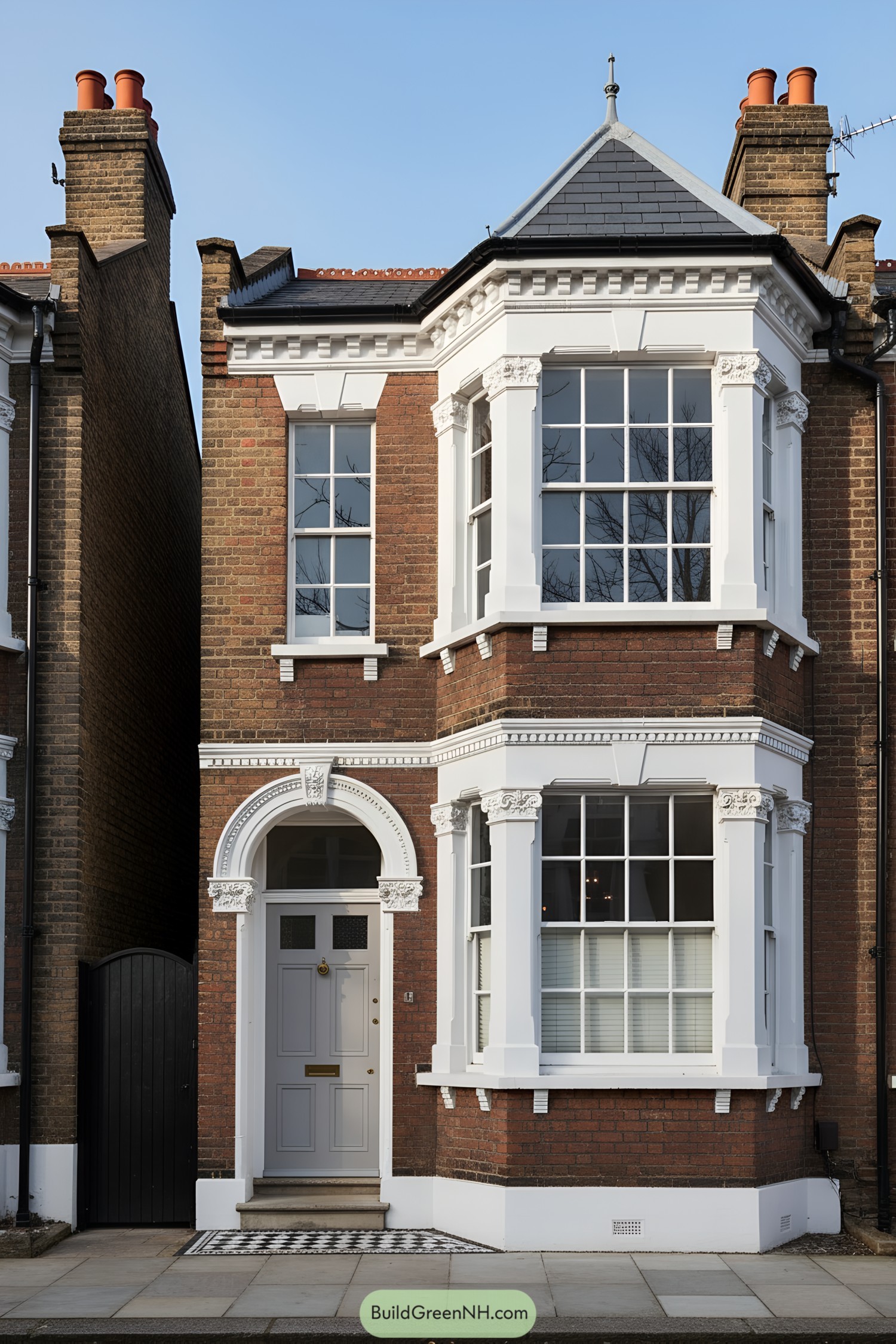
Tall sash bays push forward, catching light and boasting crisp, bracketed sills and florid capitals—Victorian confidence with a steady hand. The brick field stays warm and honest, while the white stucco dressings sharpen every edge like good tailoring.
An arched, keystoned entry and checkerboard stoop nod to classical order, but they’re scaled for polite urban living. Deep cornices and dentils break the flat facade, casting shadows that make the elevation feel lively even on a grey day.
Cornice-Crowned Terrace With Bay Brightness
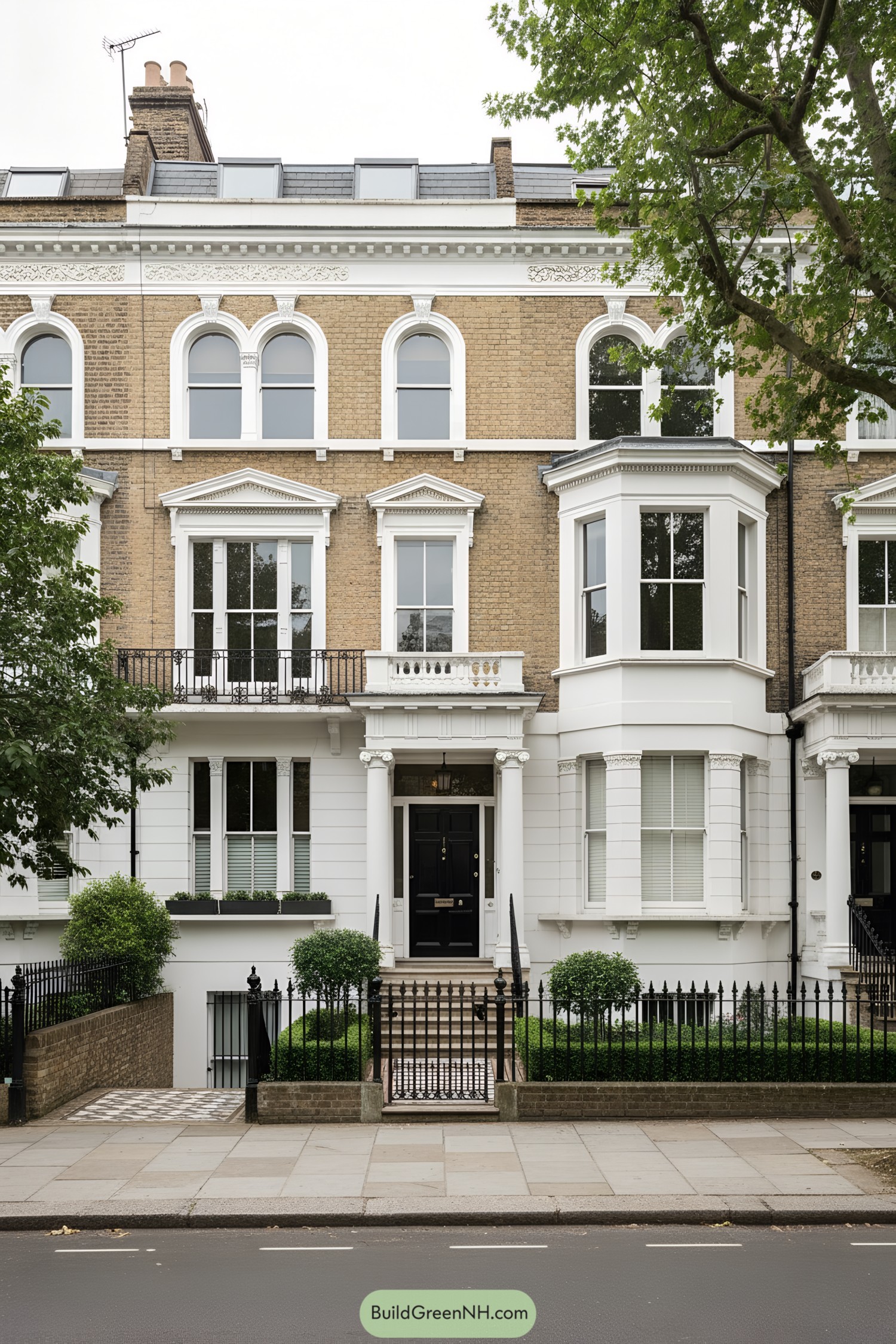
Tall sash windows, deep cornices, and crisp stucco bands lean into late-Victorian confidence, while the honey brick warms it up like tea with milk. The projecting bay and pedimented lintels pull in daylight and rhythm the façade, so it feels both stately and welcoming.
A slim portico with paired columns, iron balconettes, and finely carved brackets show off craftsmanship that’s doing more than looking pretty. These elements break down the scale, guide the eye to the entry, and give ventilation and views their due—proving ornament can still earn its keep.
Striped Archway Townhouse With Box Hedges
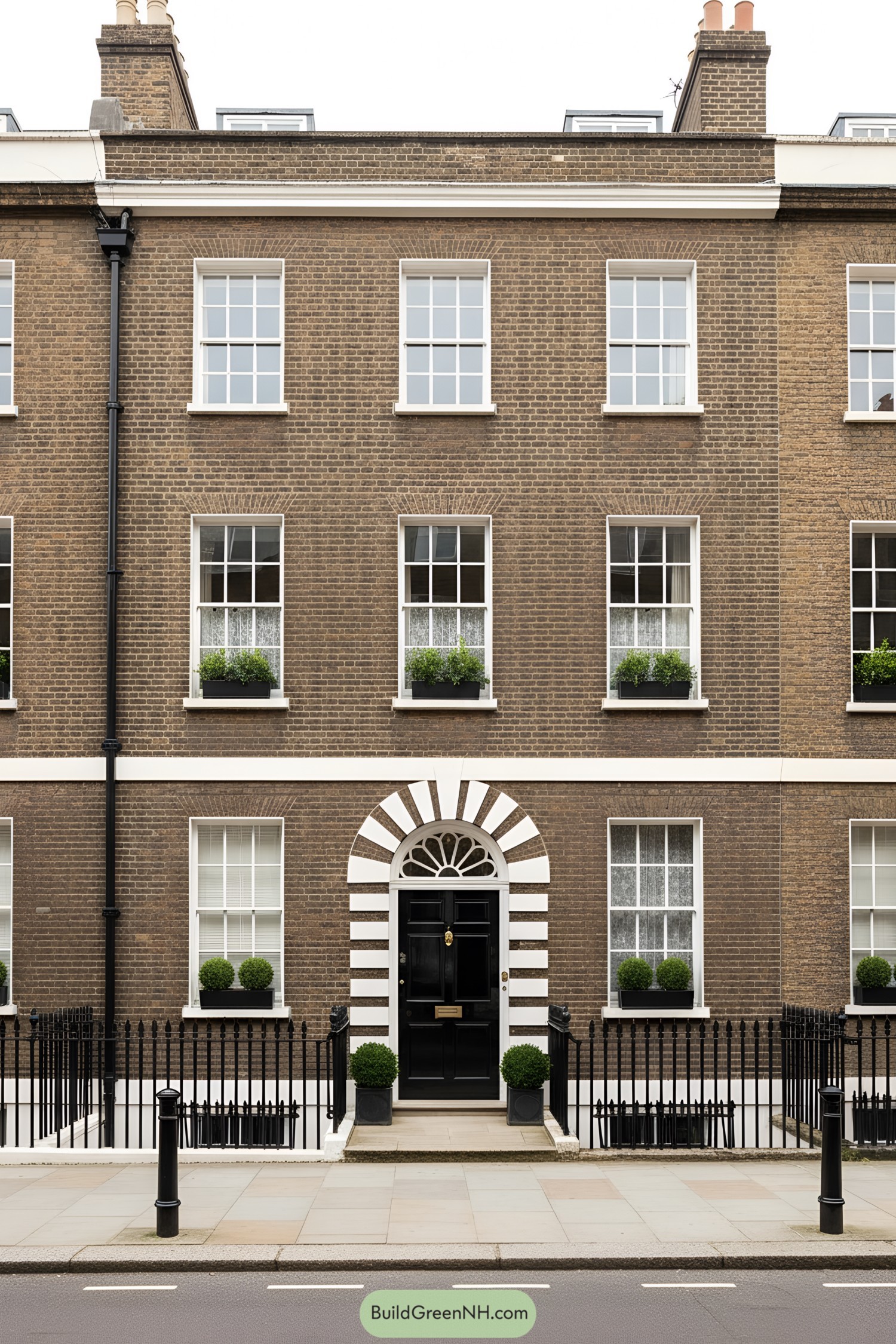
This townhouse leans into crisp Georgian order, then winks with that bold zebra-striped arch framing the glossy black door. Slender sash windows stack in perfect rhythm, their white surrounds sharpening the facade like clean trim on a tailored coat.
A pale stone band courses the frontage, quietly dividing levels and letting the brickwork read warm and consistent. Neat box hedges and wrought-iron railings add formality at street edge, proving scale, proportion, and a touch of greenery can make restraint feel downright welcoming.
Pin this for later:
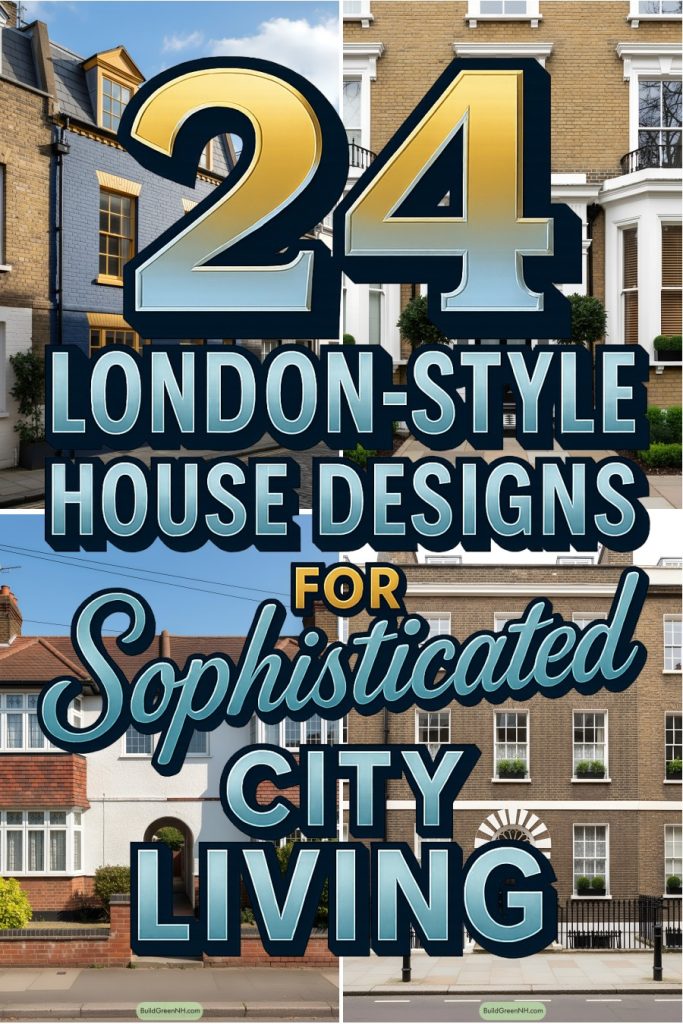
Table of Contents


