Last updated on · ⓘ How we make our floor plans
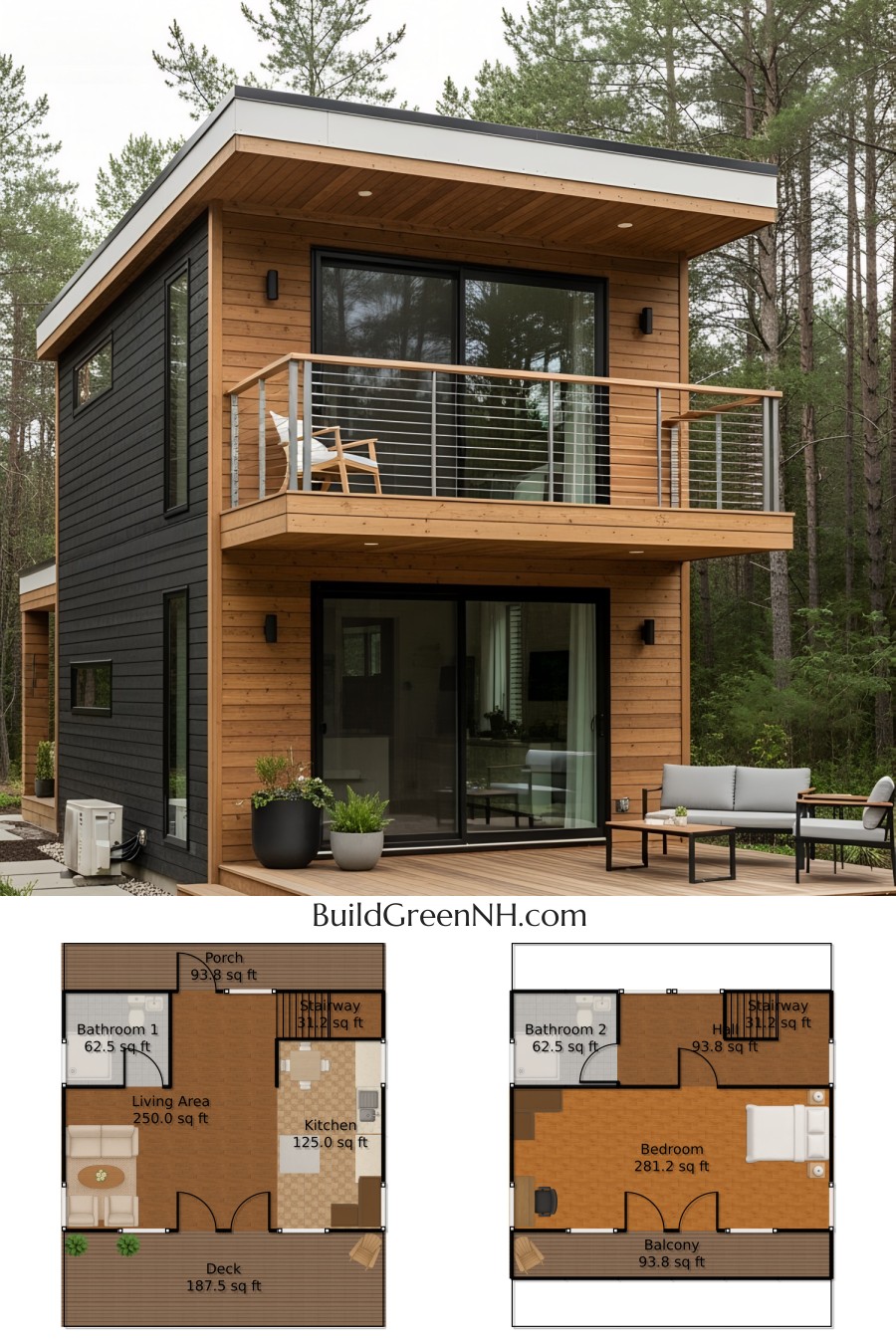
The house boasts a striking modern facade, blending sleek lines with warm, natural elements. The exterior features a harmonious combination of dark and light wood siding, creating a contemporary yet inviting aesthetic. A flat roof crowns the structure, offering a minimalist silhouette that complements its surroundings effortlessly.
Can you smell that? That’s the scent of floor plan drafts fresh out of the design studio! These are now available for download as a printable PDF for all your planning and dreaming needs.
- Total Area: 1,312.8 sq ft
- Bedrooms: 1
- Bathrooms: 2
- Floors: 2
Main Floor
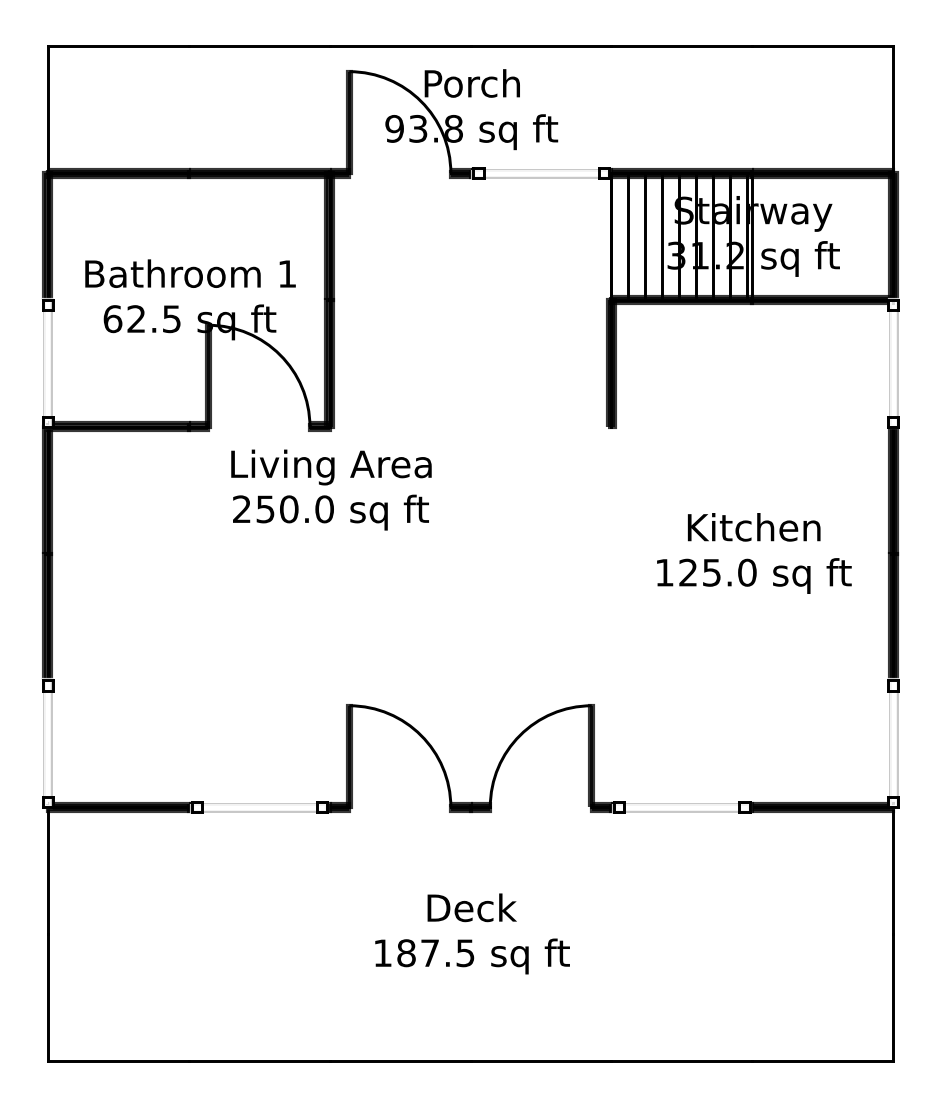
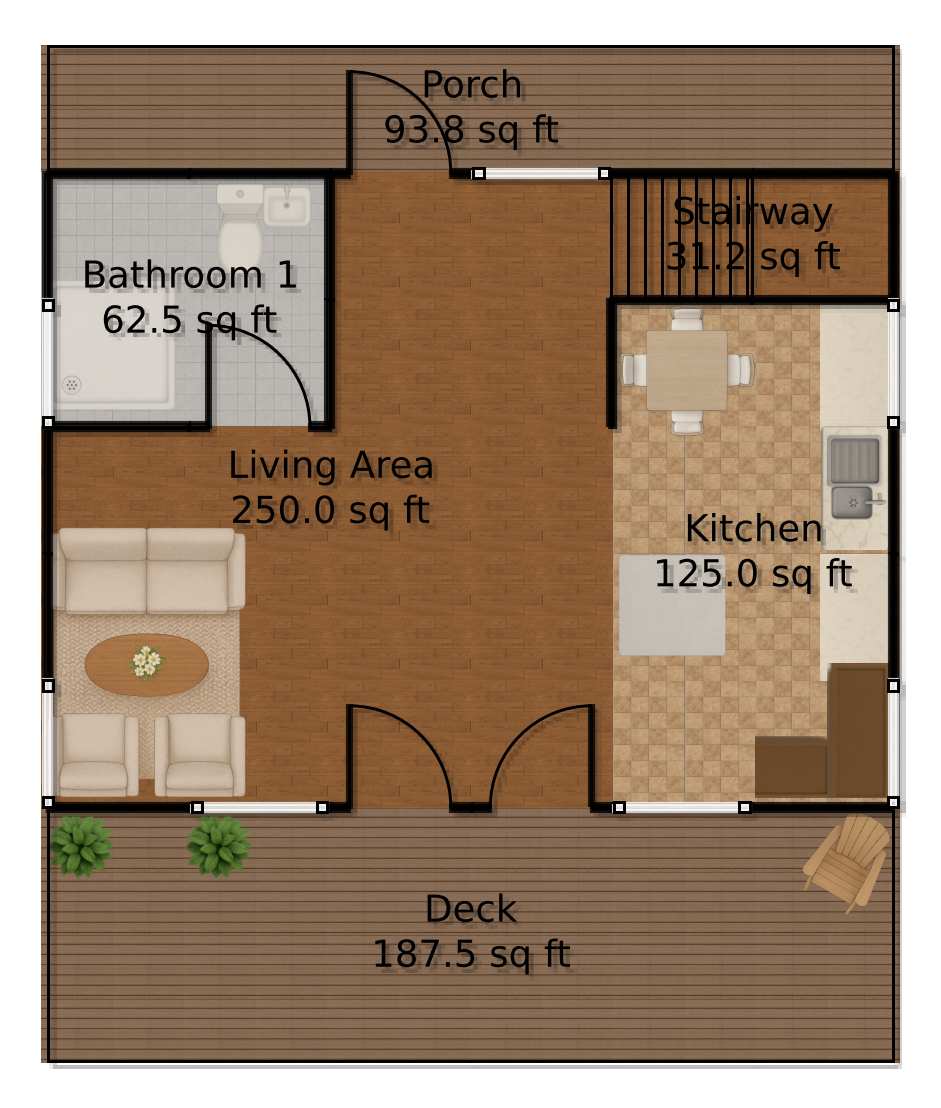
The main floor spans 750.1 sq ft, serving as an open and dynamic living space. A cozy Living Area of 250 sq ft invites gatherings with its spaciousness. The Kitchen, at 125 sq ft, holds promise for culinary adventures.
A handy Stairway of 31.3 sq ft aims to take you places—like the upper floor! Also featured, a Bathroom with 62.5 sq ft of private bliss. Outdoor lovers rejoice with a Deck of 187.5 sq ft and a charming Porch at 93.8 sq ft. Perfect for morning coffee or lazy afternoons.
Upper Floor
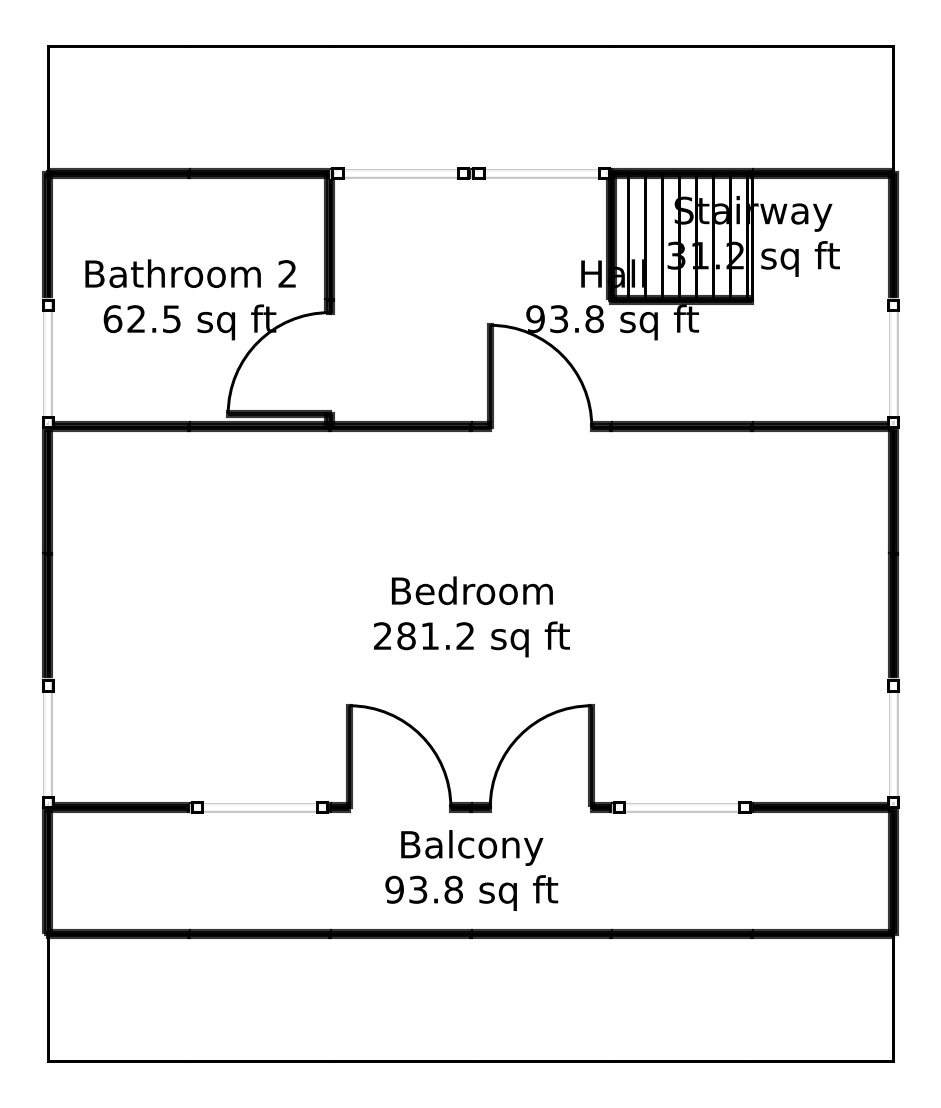
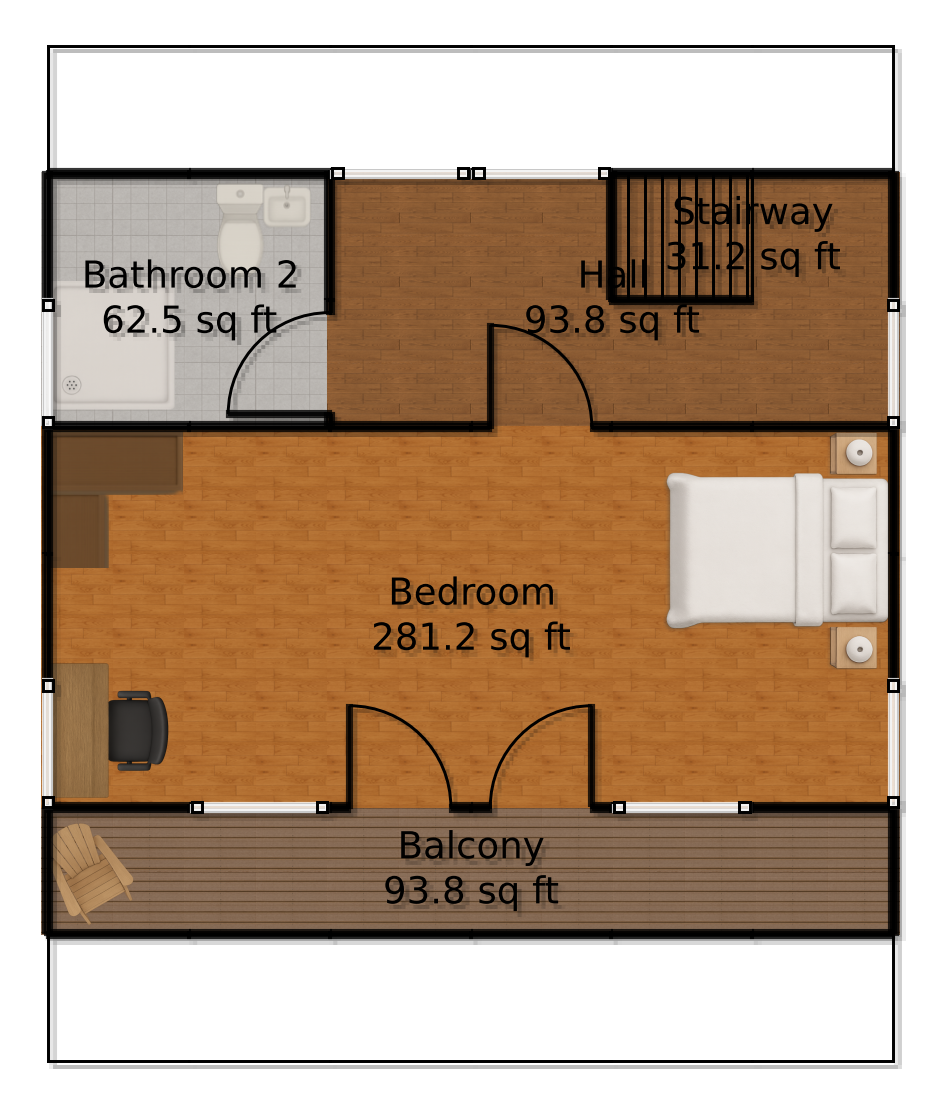
The upper floor offers a peaceful retreat in its 562.7 sq ft. Dream sweetly in the Bedroom, a roomy abode of 281.3 sq ft. A Hall of 93.8 sq ft connects spaces with style, while the 31.3 sq ft Stairway enhances vertical movement. Refresh in the Bathroom of 62.5 sq ft. And let’s not forget the Balcony—your 93.8 sq ft ticket to fresh air and stargazing.
We have more facade options of this design:
White Exterior Paint
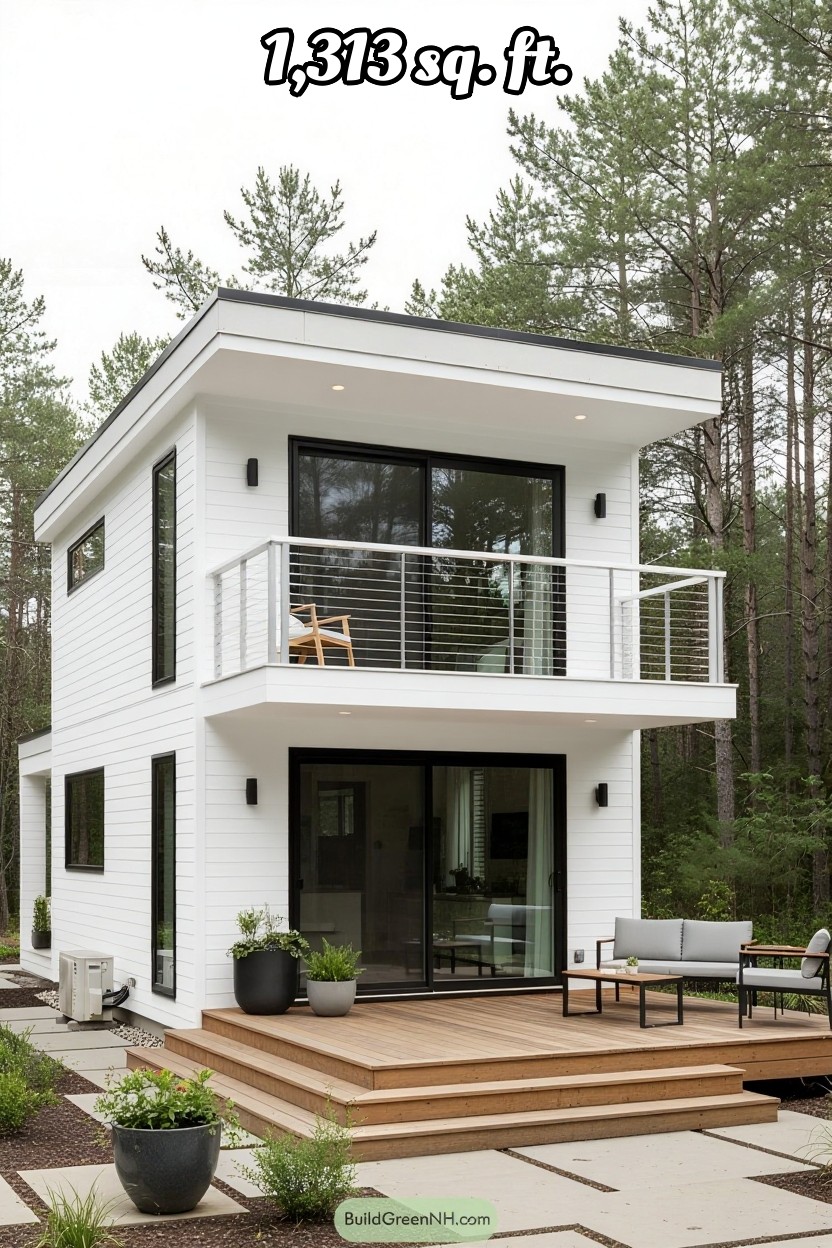
The house went full snow queen with its new, crisp white facade, bidding farewell to its former color. The transformation supercharged the modern look, making those black-framed windows and doors pop like never before.
Now, the siding radiates freshness, and even the potted plants on the patio look like they dressed up for the occasion.
With this white makeover, the clean lines and flat roof of the house are even more pronounced. The minimalist railings and the wide balcony shine against the light backdrop—practically begging for a sun hat and sunglasses.
The new color doesn’t just invite admiration, it hands out VIP passes.
Table of Contents




