Last updated on · ⓘ How we make our floor plans
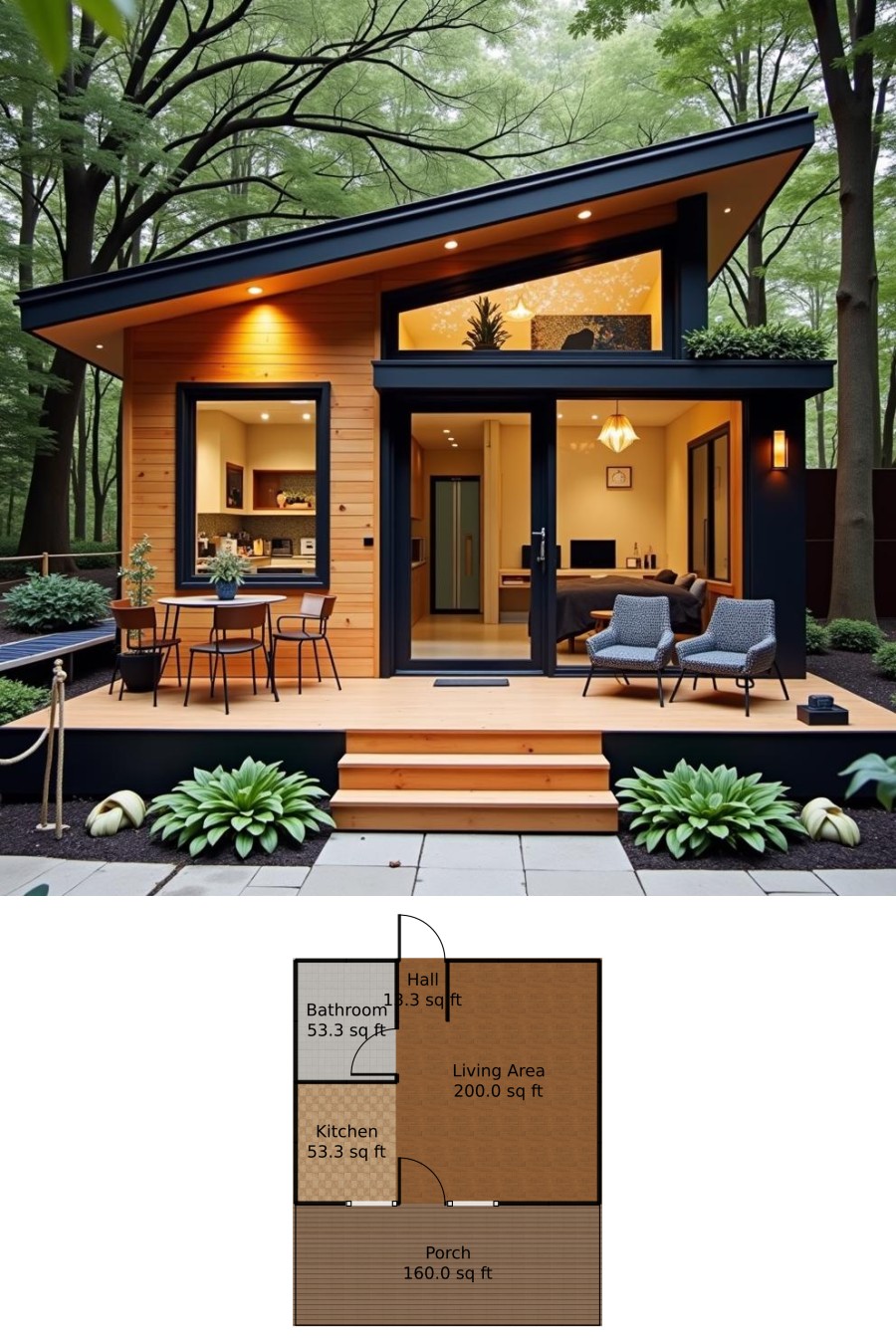
The house is made of a pair of 20 ft. containers and features a sleek modern facade with clean lines and a sloped roof that’s slightly reminiscent of a futuristic ski lodge. The siding is composed of warm wood tones, giving it a cozy yet sophisticated look.
A series of large windows invite natural light inside while the dark trim adds a touch of contrast. With a charming porch for breezy afternoons, the house whispers elegance with a hint of eco-chic flair.
These are floor plan drafts, meticulously designed for ease of living and available for download as printable PDFs. Dive into the details, and don’t worry if you aren’t a DIY architect — we’ve done the homework for you.
- Total area: 480 sq ft
- Living Area: 1
- Bathrooms: 1
- Floors: 1
- Containers: 2 (20 ft.)
Main Floor
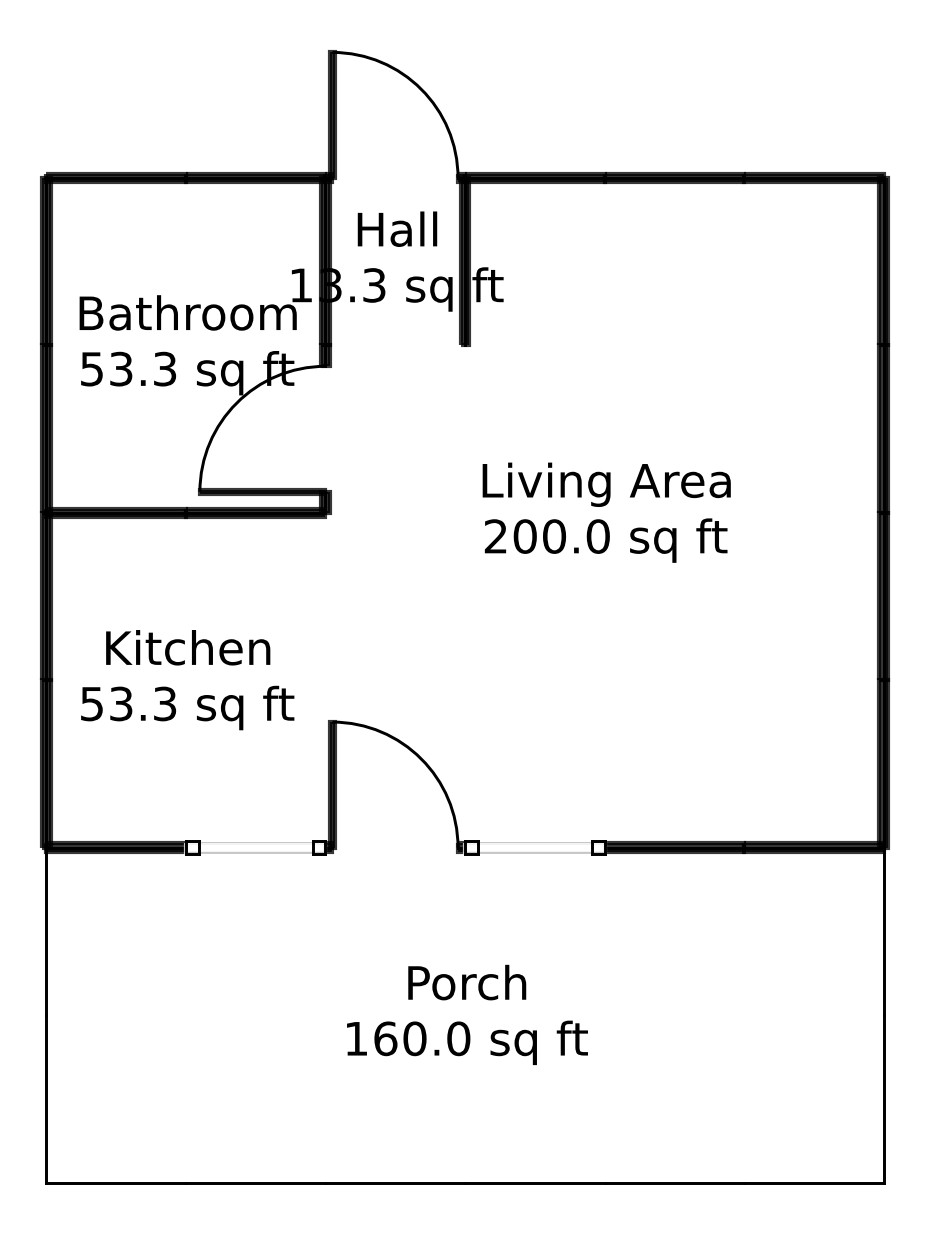
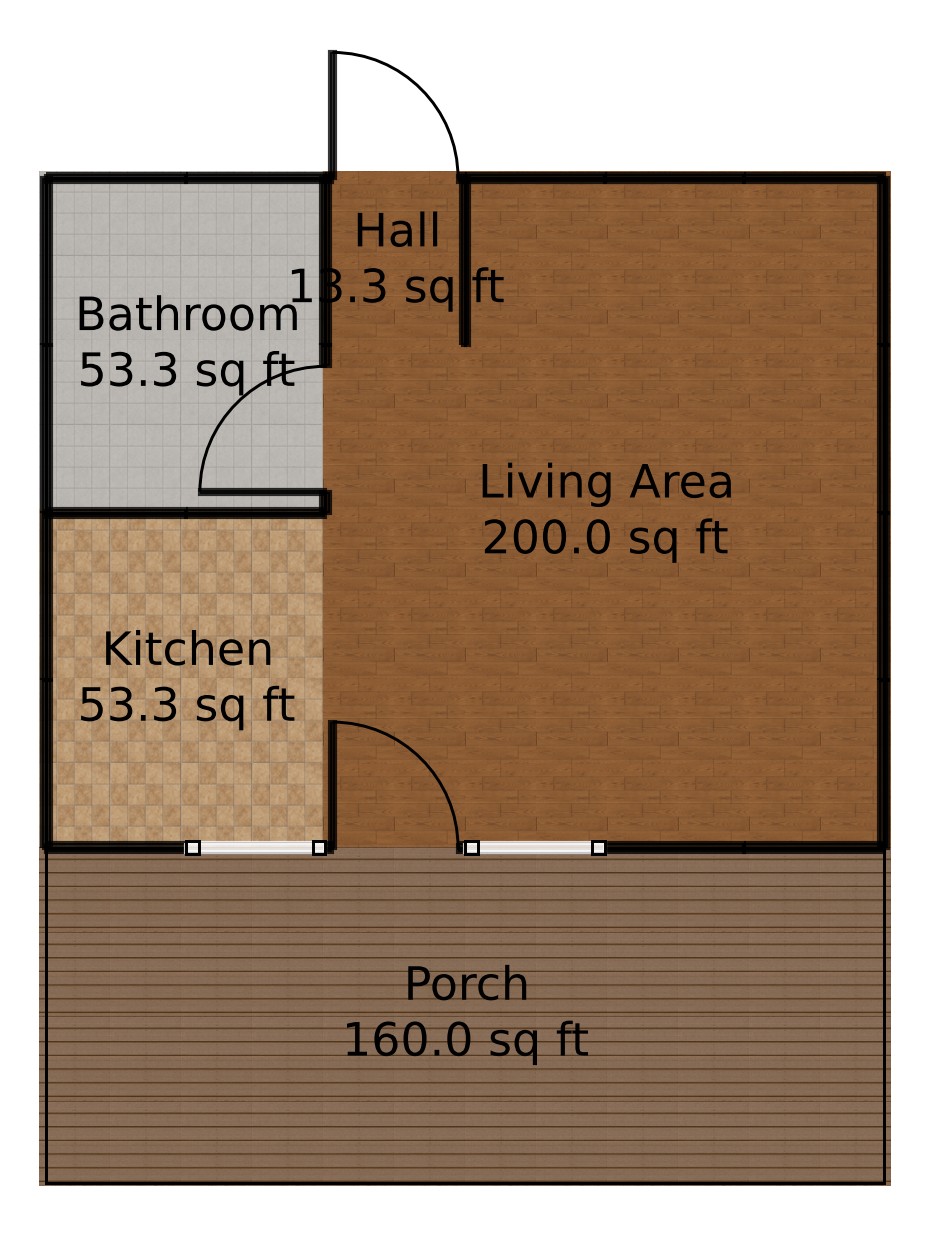
Welcome to the main floor, where simplicity meets functionality.
The Living Area is a generous 200 square feet — perfect for entertaining guests or binge-watching your favorite series like it’s your job.
If you’re a culinary wizard (or pretend to be one), the Kitchen is a cozy 53.33 square feet. Less space to clean means more time for cooking adventures!
The Hall, at 13.33 square feet, provides a transition space that might just be the only part of the house that doesn’t end up cluttered with shoes.
The single Bathroom covers 53.33 square feet. Yes, it’s enough space to dance when your playlist gets you groovin’.
Lastly, the Porch offers 160 square feet of delightful outdoor area. It’s basically the universe’s way of saying: “Go get some fresh air!”
Here are more facade options of this design:
White Wood Siding
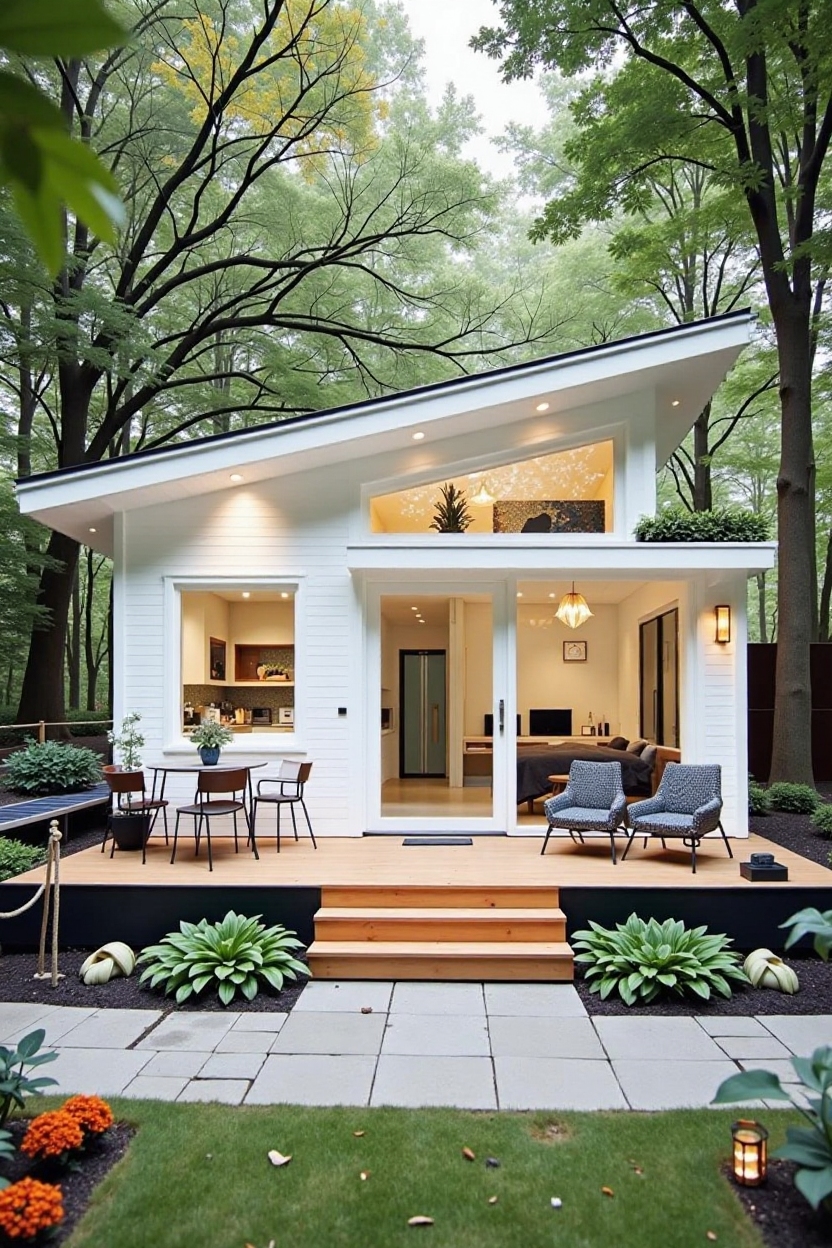
The big change: the facade is decked out (pun intended) in a fresh white wood finish. Goodbye to any darker tones or natural wood—now this house gleams like a marshmallow dream in the forest.
The new crisp white boards make the facade feel brighter, airier, and possibly more smug about its Instagram-worthiness. The clean white color also sharpens up those bold lines and trim, making every architectural detail pop out faster than you can say “curb appeal.” This house—now brighter, lighter, and just a touch sassier.
Black Metal Siding

Once modest, the house now demands attention with a daring black metal exterior—like it’s wearing a tuxedo to a garden party. The sleek black cladding gives the facade a sharp, contemporary edge, making the classic angled roof and clean lines look extra edgy.
The dramatic color boost makes the warm wooden porch and trim pop even more, basically shouting, “Look at me!” The black metal contrasts deliciously with the lush greenery, while the big windows and inviting lights still keep the place cozy—not ominous. Suddenly, forest chic just met urban cool, and they’re getting along fabulously.
Yellow Paint

The facade of this house went from “mellow fellow” to “hello, sunshine!” thanks to its new yellow painted wood exterior.
Don’t even bother looking for it during a foggy morning—the vibrant color makes it impossible to miss. The sleek, asymmetrical shed roof still slices through the woods with all the drama of a telenovela star, and the oversized windows keep this place feeling open and social (no hermits here).
The bold black framing around the windows and door? Now it pops even more against the bright background—think Batman’s utility belt but with more curb appeal.
The wooden deck remains as inviting as ever, flanked by chunky steps and lush plantings that threaten to invade but add just the right amount of wilderness chic.
Swapping the previous color for yellow instantly made this house look friendlier, warmer, and a little bit like it might hand out lemonade on a hot day. It’s a tiny home’s way of shouting, “Good vibes live here!”
Green Paint
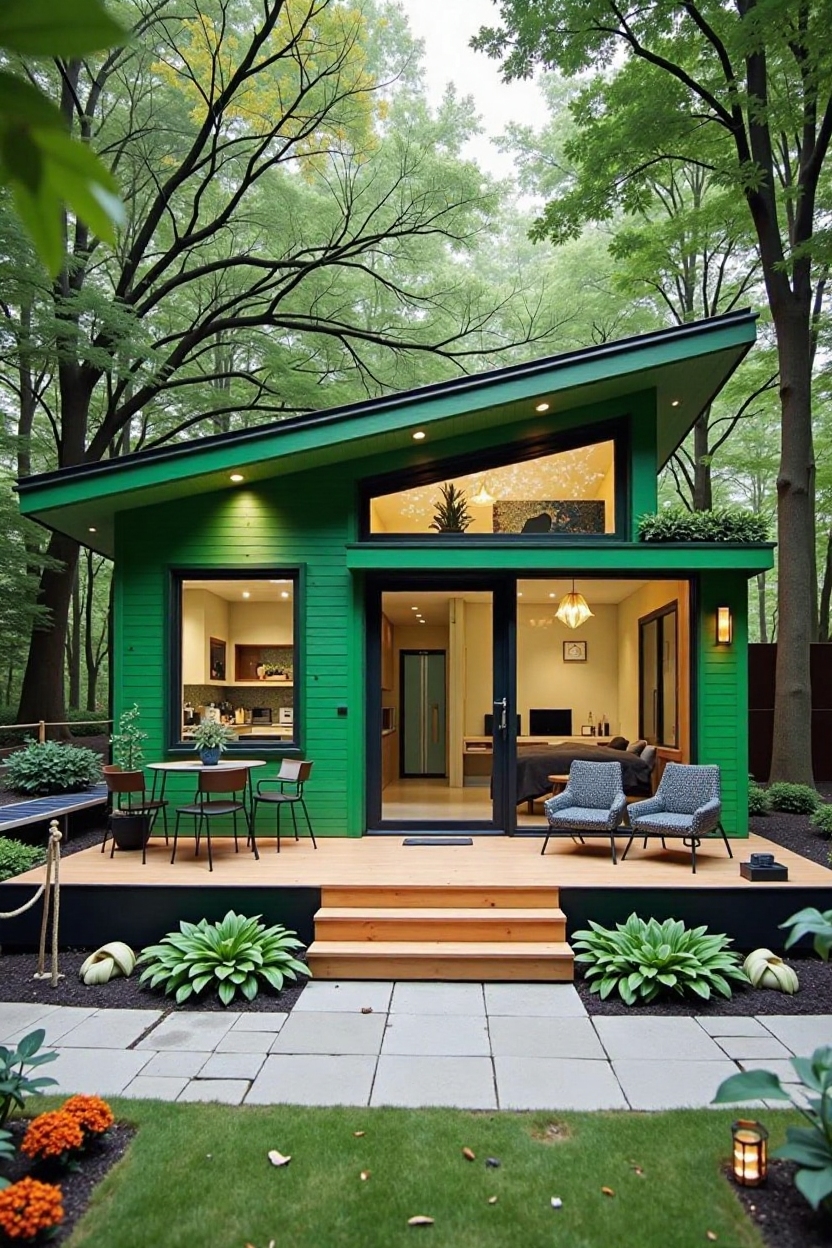
Behold a house that looks like it just burst out of the forest with a new sense of confidence—thanks to a fresh coat of green paint!
The facade flaunts sleek horizontal wood siding, which now glows like an emerald among the trees. That bold, modern slanted roof projects forward in a dramatic gesture, like it’s tipping its hat to the neighborhood.
Large windows frame the living space, practically inviting the forest inside for coffee. There’s a cozy deck out front, perfect for lounging, and those crisp black window frames give the whole house a polished edge. Originally, this home may have sported a more subdued or neutral exterior, but no more—now it’s green, green, and even greener.
Red Brick Siding

Here comes the plot twist—the facade has swapped its old look for a lively red brick exterior. Suddenly, the house has gone from modern mystery to smart, sophisticated urban chic. The red brick injects a cozy warmth, making the whole place feel like it’s giving you a friendly wink from the woods.
Your home is no longer camouflaged—it’s positively blushing. The once sleek, cooler-toned front now bursts with classic character and curb appeal. Can you say instant street cred?
Table of Contents




