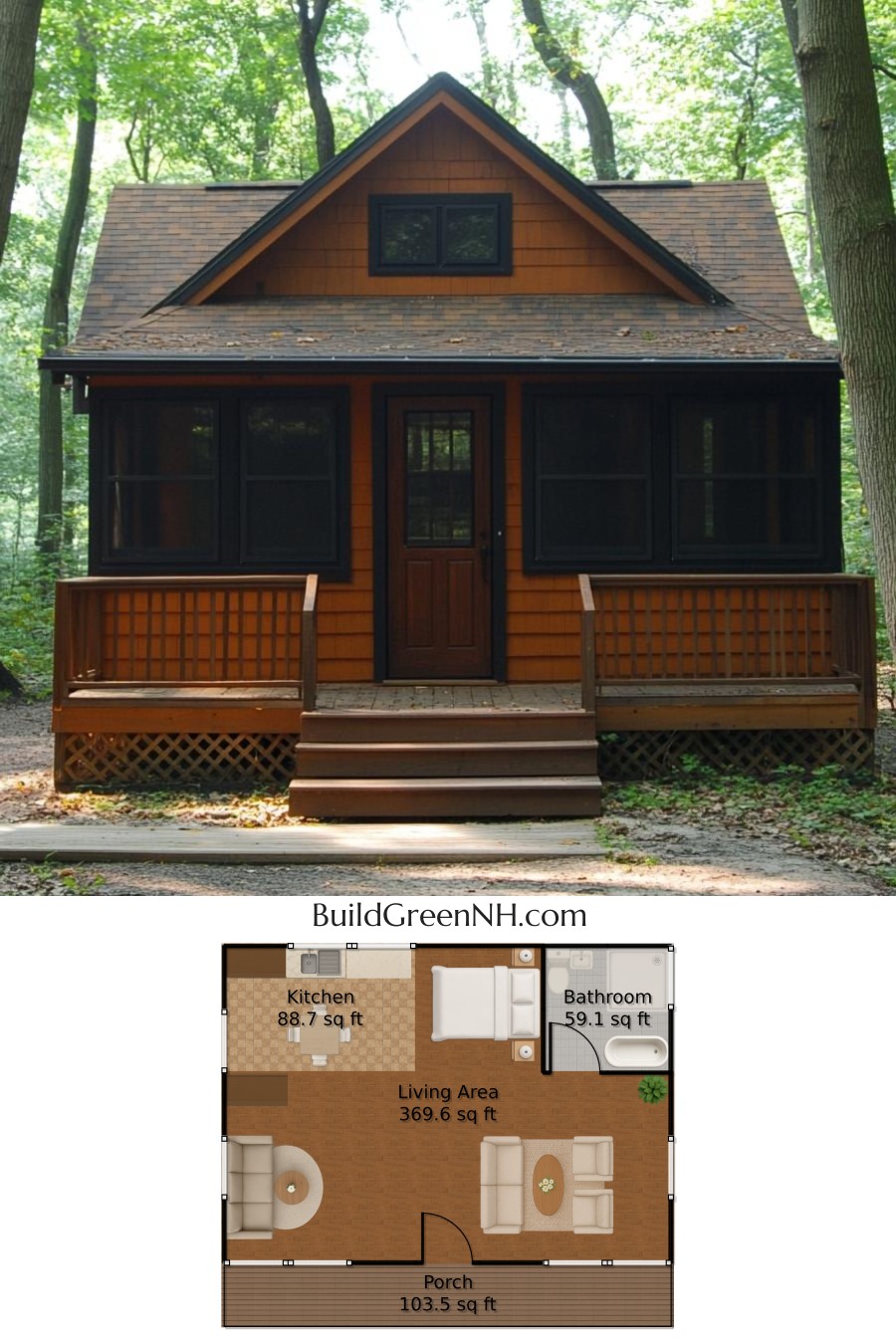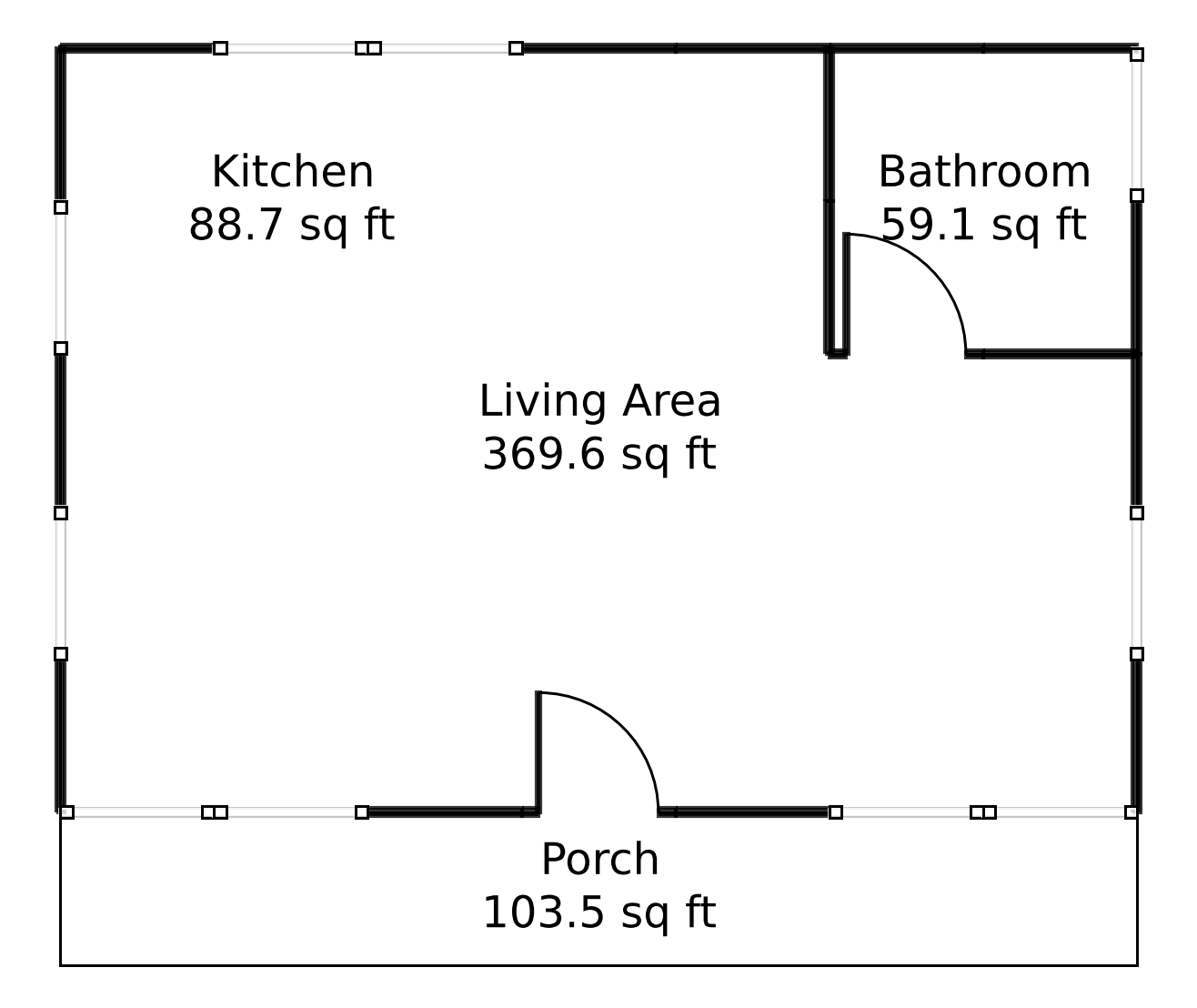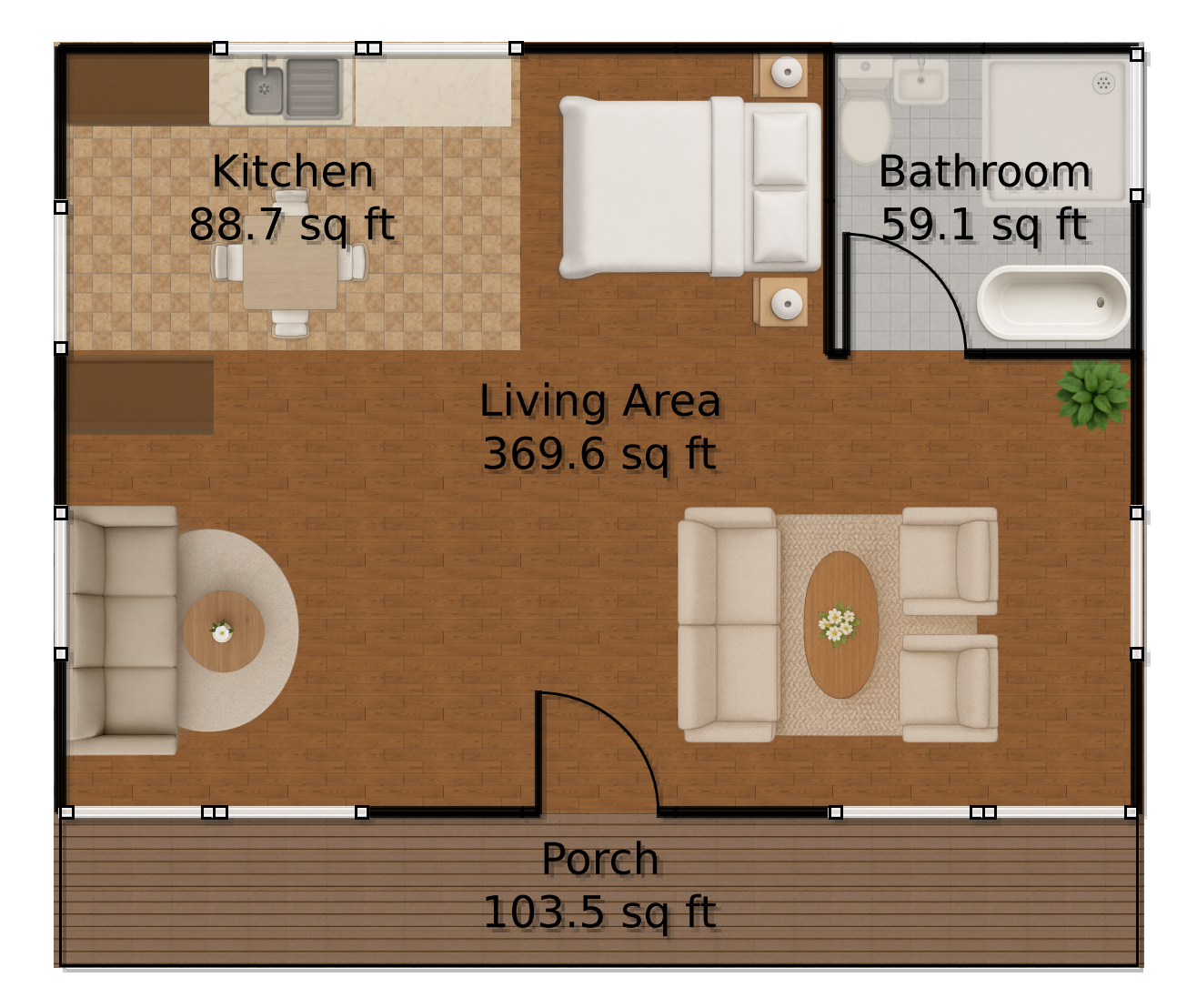Last updated on · ⓘ How we make our floor plans

The facade of this charming house exudes a rustic and welcoming vibe. With its warm wooden siding and cool dark window frames, it’s like a trendy lumberjack’s dream home.
The gable roof crowns the structure beautifully, offering a cozy and symmetrical appearance. This is the kind of house where you’d expect to find a fresh pie cooling on the windowsill.
Please note, these are floor plan drafts. They can be downloaded as printable PDFs to help you plan your grand dreams. Just don’t blame us if you get lost in the allure of room dimensions—it happens to the best of us.
- Total area: 621 sq ft
- Bathrooms: 1
- Floors: 1 (stairs are overrated!)
Main Floor


Step into the main floor, boasting a total area of 621 square feet. This isn’t just any ordinary floor; it’s a carefully orchestrated space.
Living Area: We’re looking at 369.64 square feet of pure lounging potential. Perfect for binge-watching or practicing your dance moves when no one’s watching.
Kitchen: At 88.71 square feet, it’s compact and efficient—a chef’s special! Whip up culinary masterpieces while still being able to keep an eye on your living area antics.
Bathroom: Encompassing 59.14 square feet, this bathroom offers just the right amount of wiggle room for morning routines. It’s small, but mighty!
Porch: An outdoor haven with an area of 103.5 square feet. Perfect for sipping your morning coffee while pondering the meaning of life—or just enjoying the view.
Table of Contents




