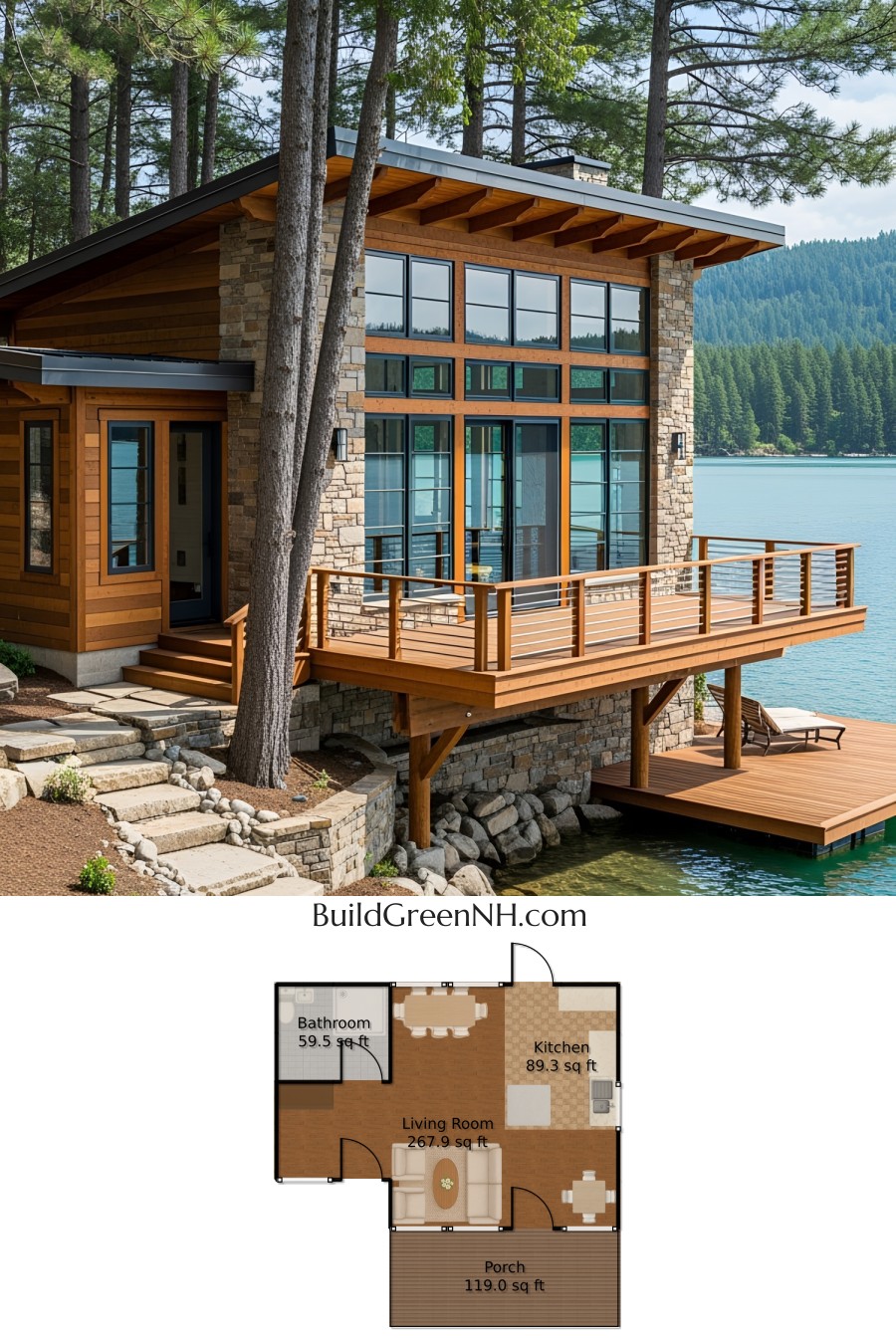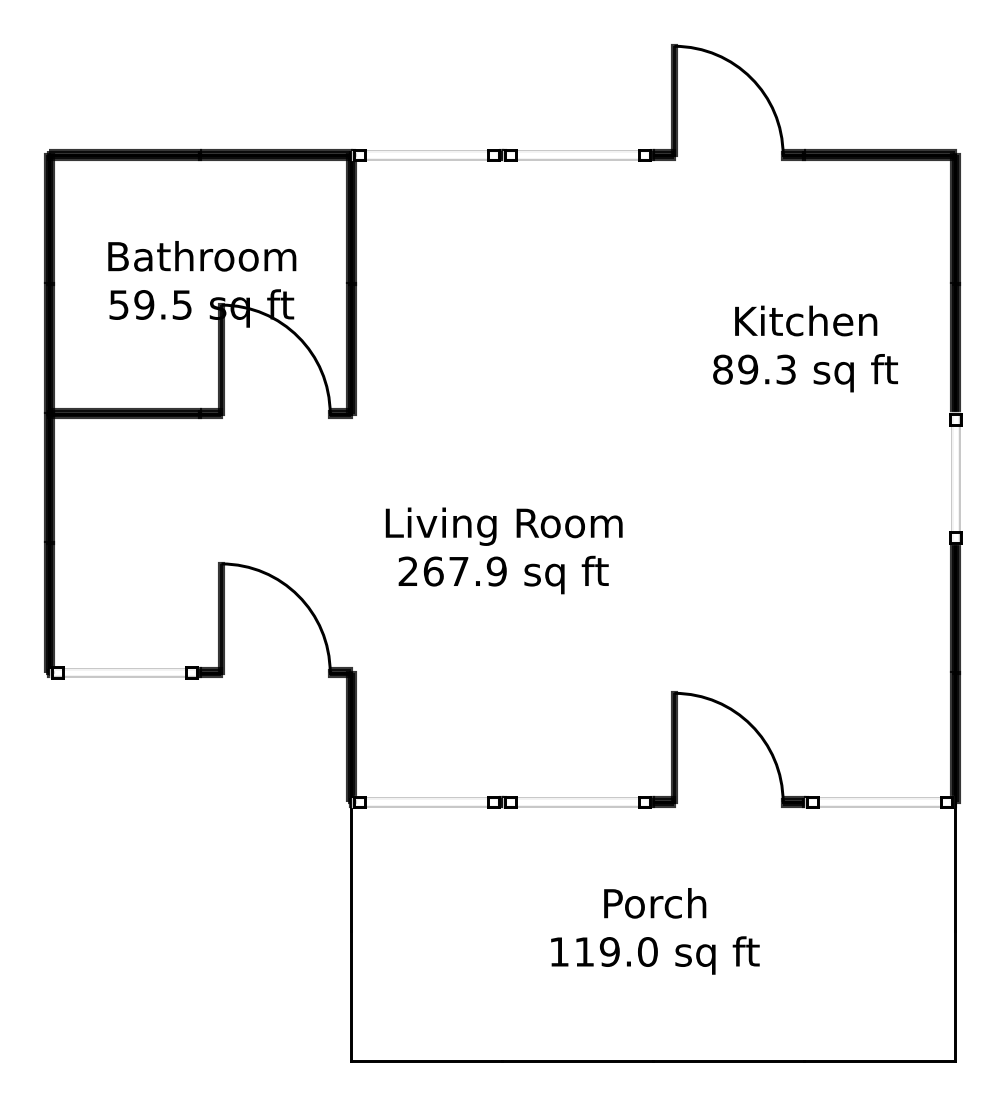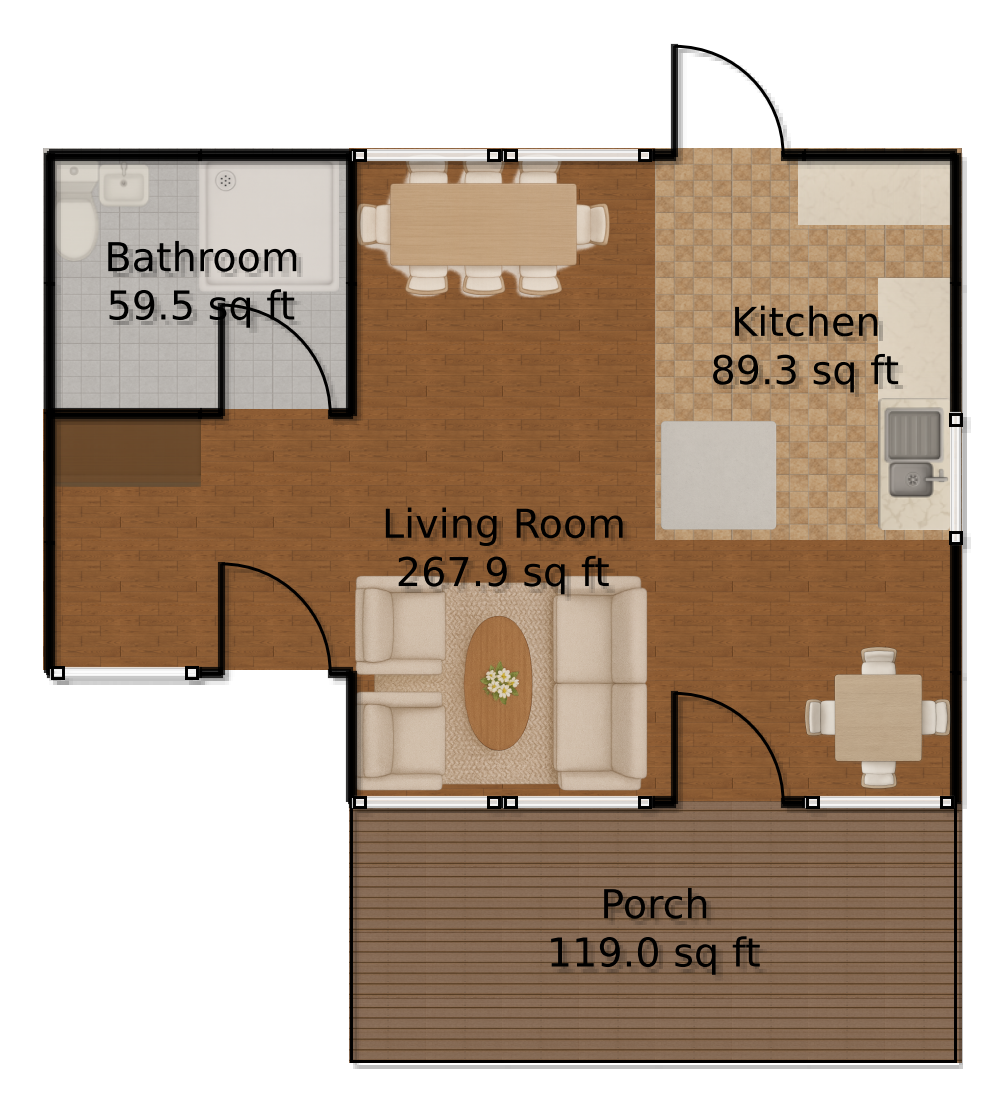Last updated on · ⓘ How we make our floor plans

The design of this house facade whispers elegance and modernity. With sleek wooden sidings and rugged stone accents, it’s a charming peek into contemporary chic. The roofing is flat and robust, perfectly befitting the overall architectural flair. A cascade of windows lets in all the sunshine, setting the tone for a bright and airy ambiance inside.
Feast your eyes on these floor plan drafts—ideal for those who love to see their dream house take shape on paper first. They’re ready for download as printable PDFs. Consider them your architectural coloring book.
- Total area: 536 sq ft
- Bathrooms: 1
- Floors: 1
Main Floor


Spanning 536 square feet, the main floor is a masterpiece of space utilization. The living room, at 268 square feet, is expansive enough for casual lounging or hosting spontaneous dance-offs. The kitchen, cozy at 89 square feet, is perfect for culinary creativity or midnight snack raids.
A 60 square foot bathroom ensures comfort and privacy (and no more morning queue!). Meanwhile, the 119 square foot porch beckons you to step outside, relax, and maybe spot a passing cloud shaped like a duck.
Table of Contents




