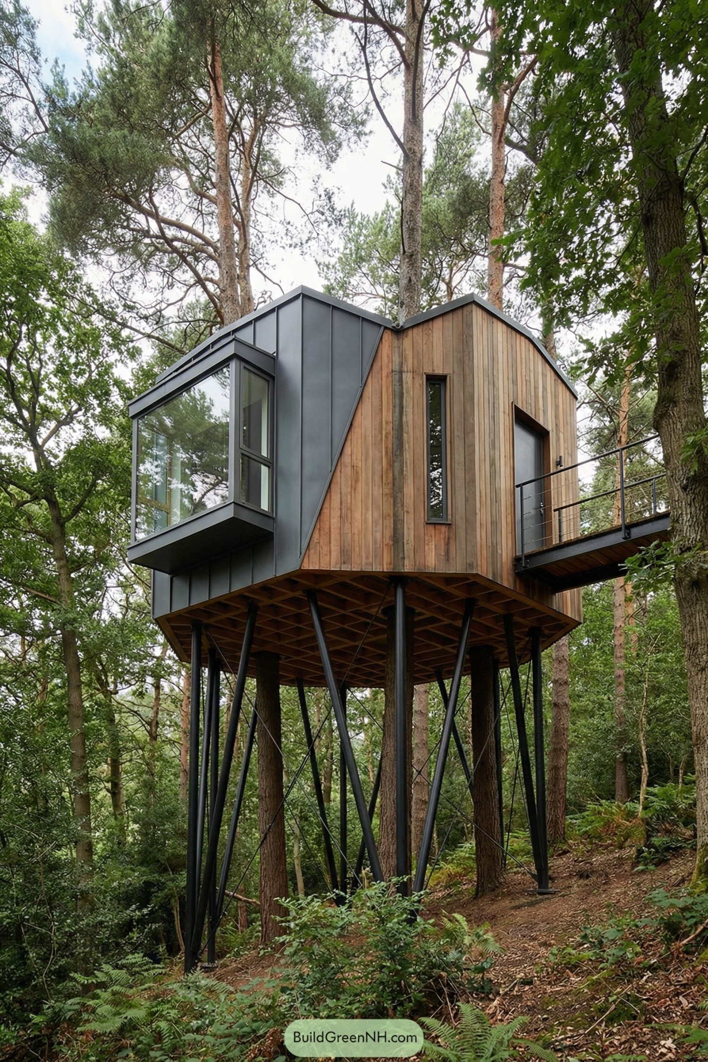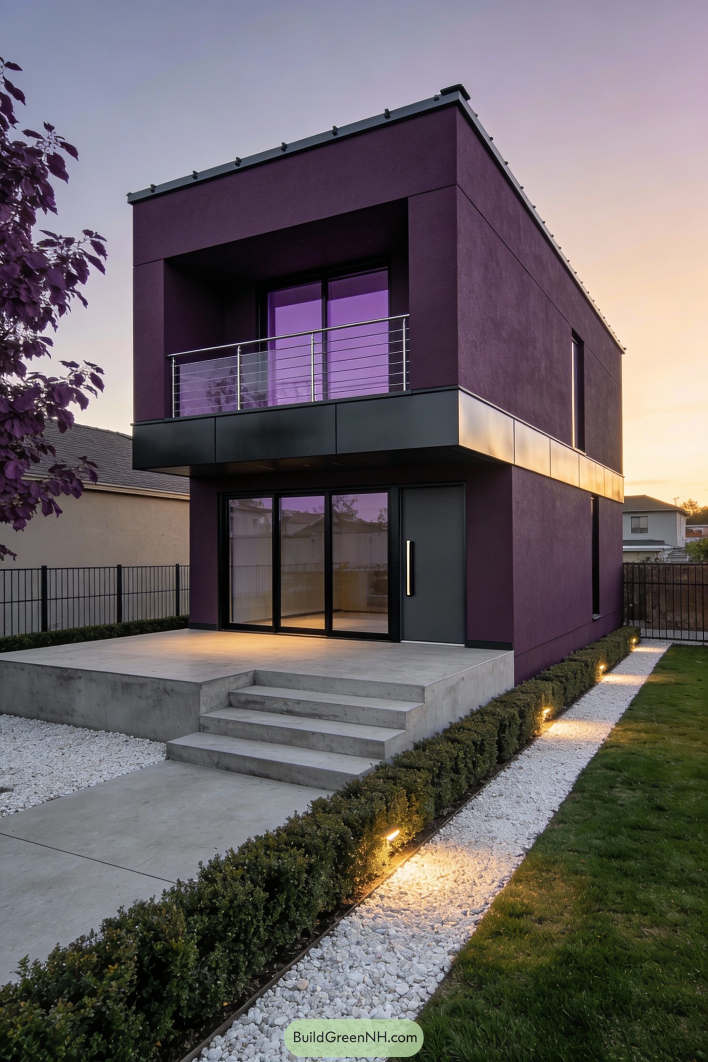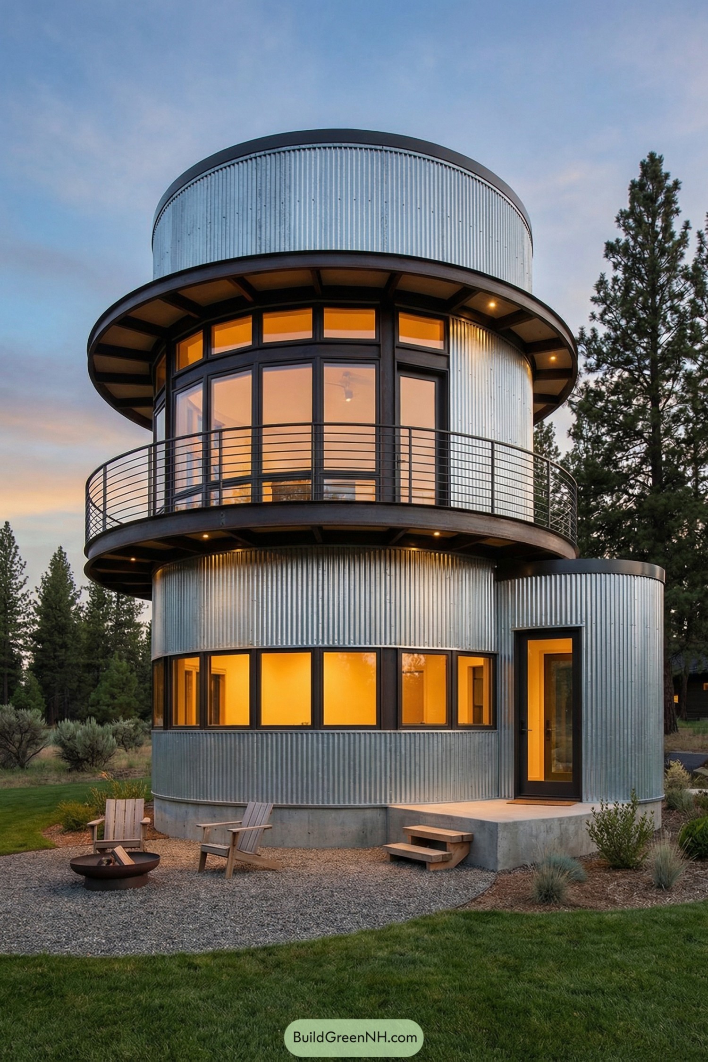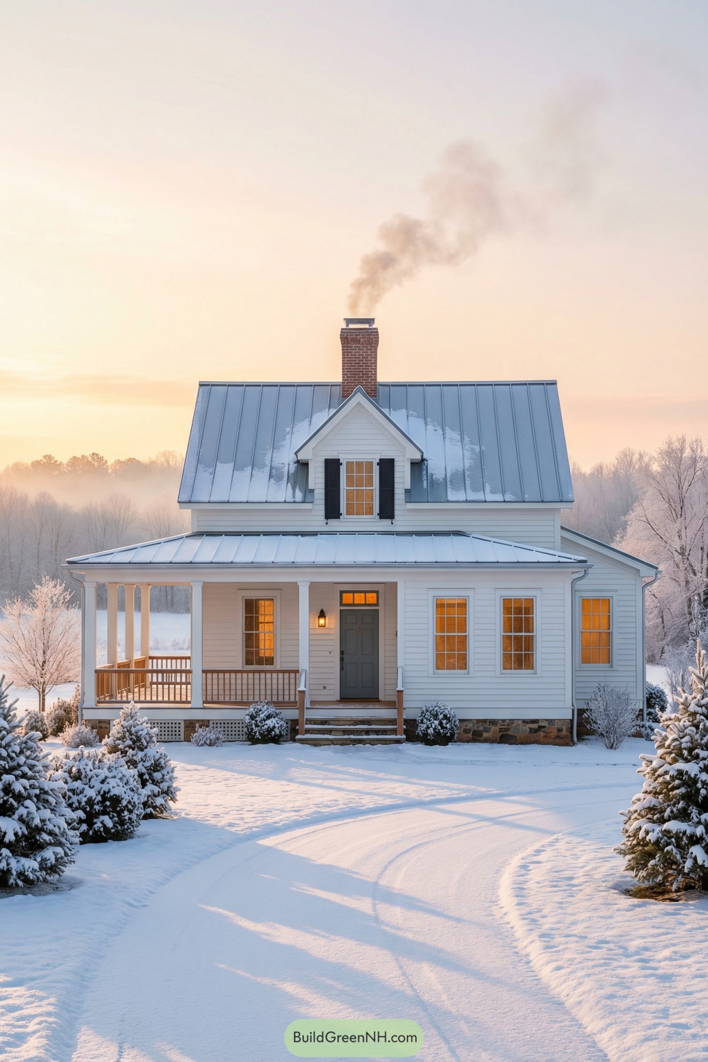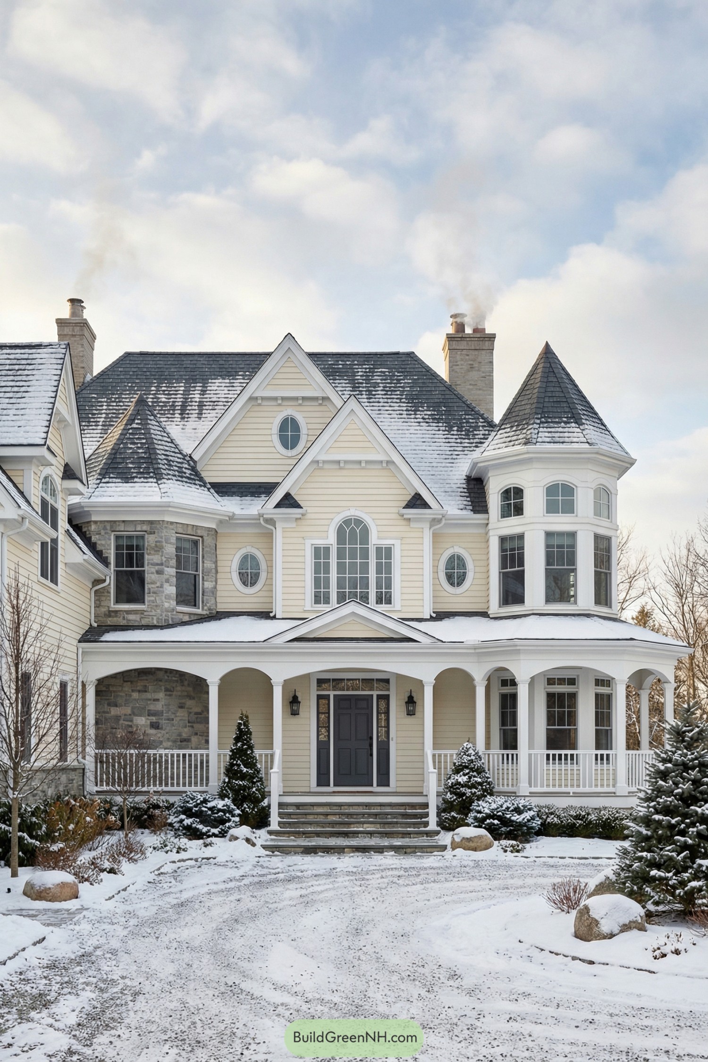Last updated on · ⓘ How we make our designs
Check out our thoughtfully crafted Japanese suburban houses that embrace small lots and blend clean design, compact efficiency, and serene modern living.
These suburban homes are our love letters to shade, privacy, and those small daily rituals. Like pausing under deep eaves or finding the door by garden scent. We stitched together cedar, brick, slate, and sky-blue roofs with quiet gestures. Frosted gates, breeze-block walls, and slatted screens that keep neighbors friendly and glare in check.
Expect compact footprints that act bigger. Bay windows that lean out, pocket balconies that sip air, and courtyards that turn rain into a tiny show.
Look for the details like stepped rooflines, storm shutters that mean business, tiled porches that nod to tradition without the costume, and low garden walls that filter street life like polite conversation.
We drew from machiya rhythms, Showa-era calm, and minka restraint. If a facade seems to smile without oversharing, that’s on purpose.
Zen-Modern Courtyard Facade
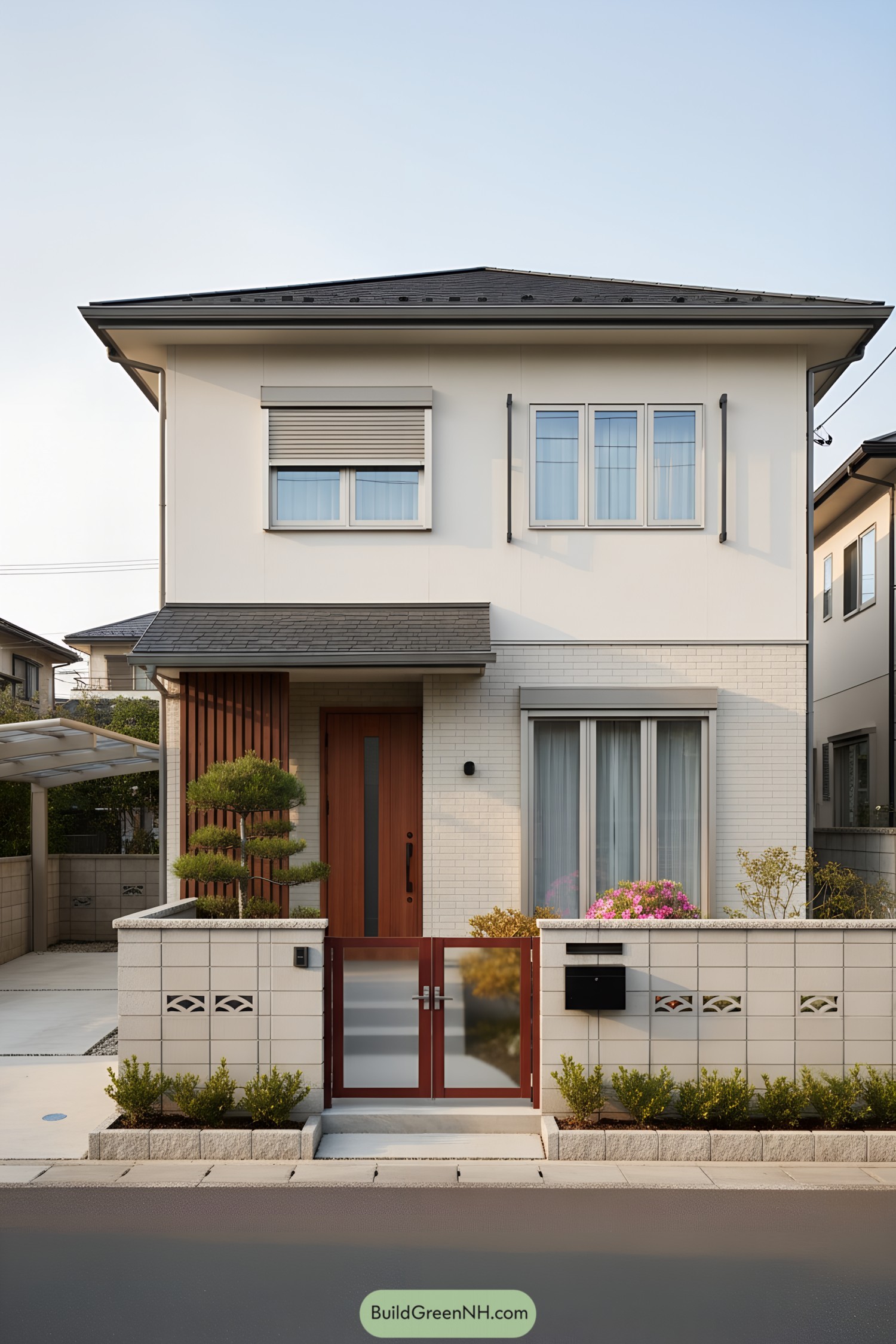
A calm, squared facade pairs warm cedar with pale brick, letting the redwood door and vertical slats do the quiet talking. We shaped the entry court with a low wall and frosted gate for privacy without the bunker vibe.
Boxy eaves and compact windows tame the sun while storm shutters keep summer typhoons in their place. A tiered pine and clipped hedges add softness at eye level, bringing a tiny pocket of garden that greets you before the threshold.
Terracotta Eaves Streetfront Haven
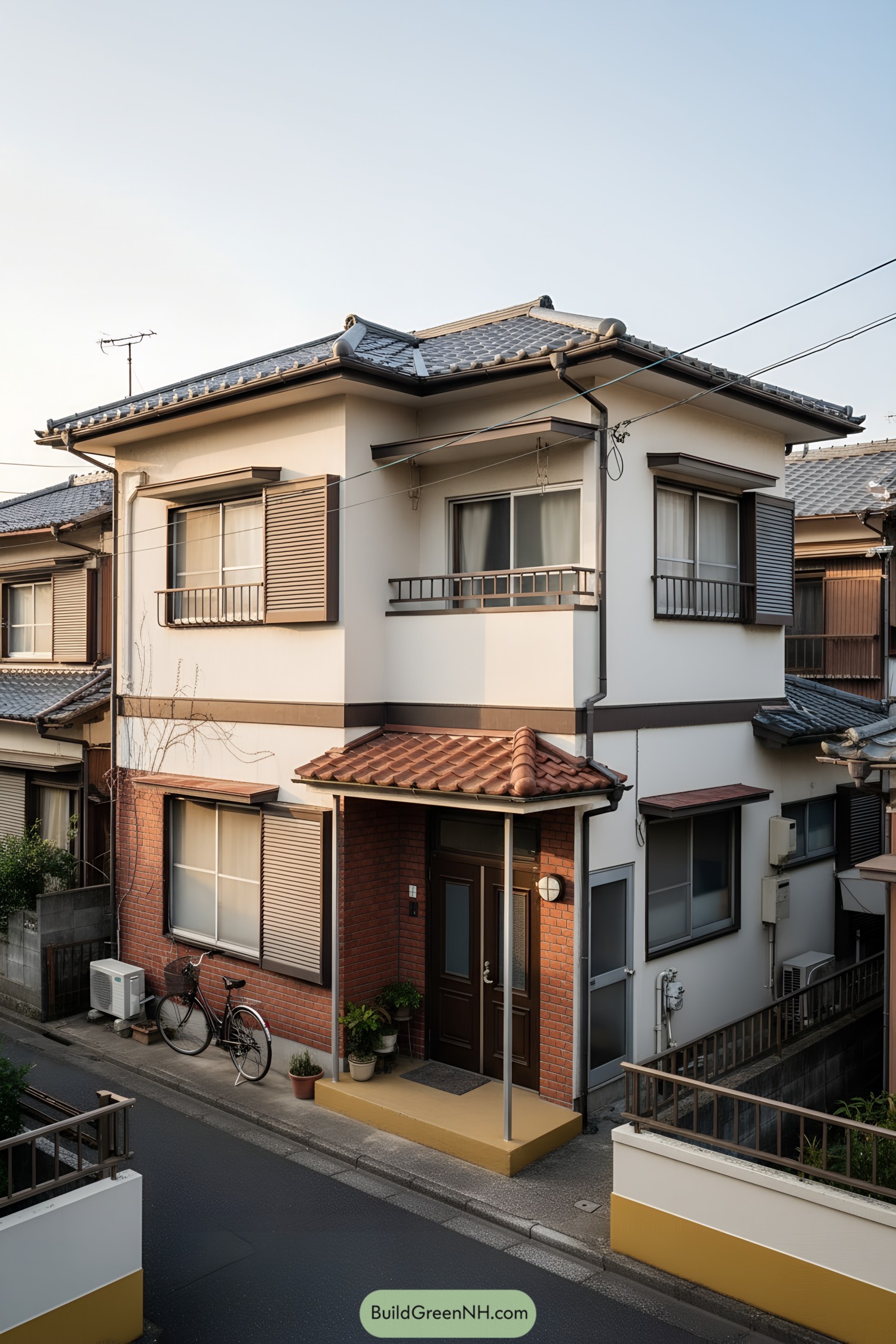
This compact home plays with contrast: warm brick at street level, calm cream plaster above, all tucked under crisp clay and slate eaves. We designed it to feel welcoming from the sidewalk, like a neighbor that always smiles but doesn’t overshare.
Deep eaves and operable shutters aren’t just pretty; they tame summer glare and monsoon splash like seasoned pros. A small tiled porch marks arrival, while slim balcony rails and tight setbacks keep the footprint efficient without losing charm.
Quiet Eaves Corner Dwelling
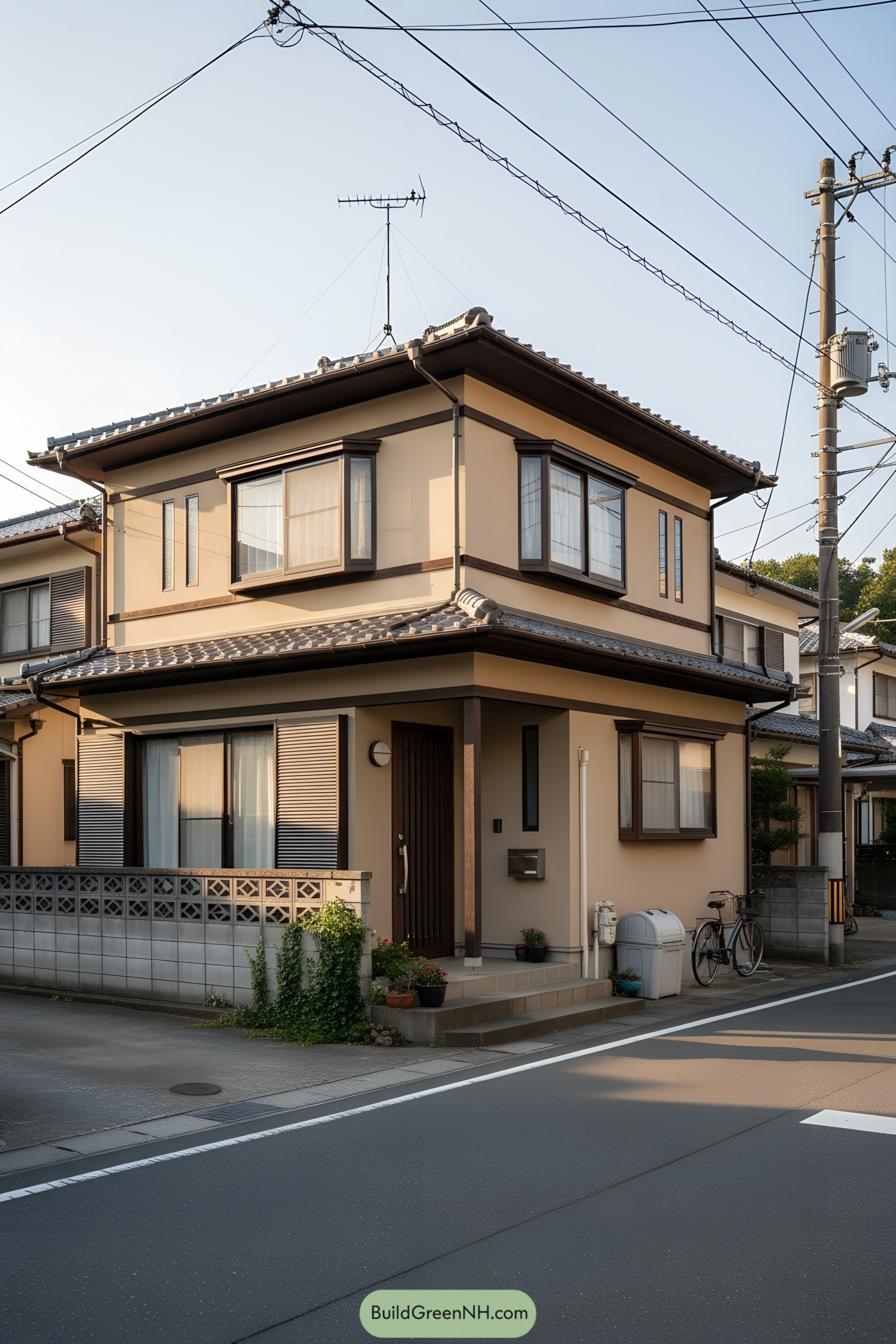
We shaped this compact corner home around soft beige stucco, deep brown trim, and those satisfyingly broad tiled eaves—because shade matters on slim streets. Bay windows push out for daylight without stealing sidewalk space, a tiny flex that makes rooms feel bigger than they are.
Inspired by Showa-era neighborhood calm, the rooflines step gently to hug the block and keep rain off entries (and yes, bikes). Slatted shutters, a tucked porch, and a low breeze-block wall add privacy while letting air move, making everyday living feel easy and quietly refined.
Brick-Warm Balcony Gable Home
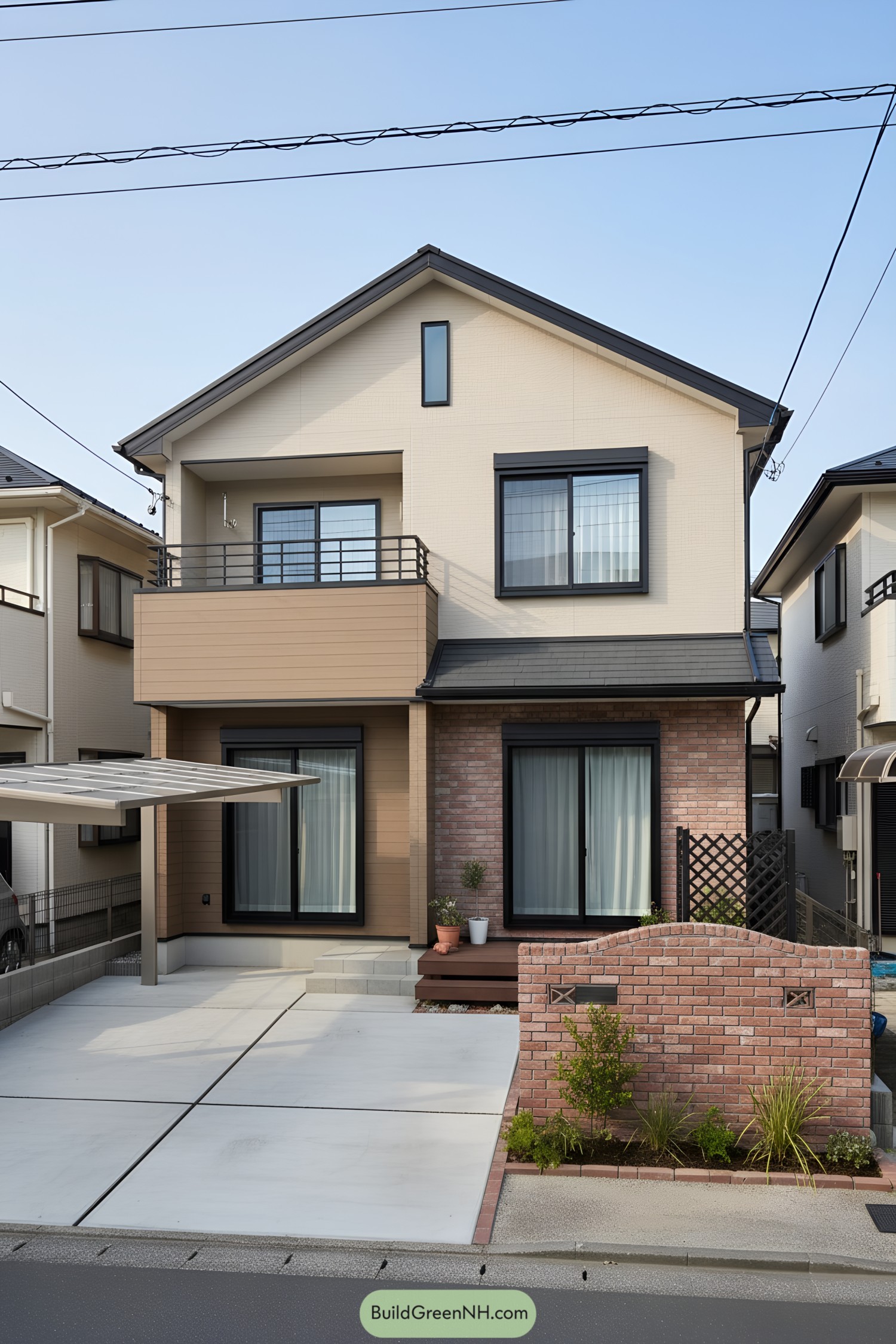
This compact facade plays with texture: warm brick at the base, smooth siding above, and crisp black window frames that anchor everything. The small balcony adds a casual pause to the street, a spot for morning plants and late-night sky checks.
We shaped the entry with layered steps and a low brick garden wall, softening the driveway and giving privacy without acting grumpy to neighbors. Deep eaves and a slim vertical window pull in daylight while keeping interiors cool, a practical nod to seasons that don’t always behave.
Sunlit Gable Garden Threshold
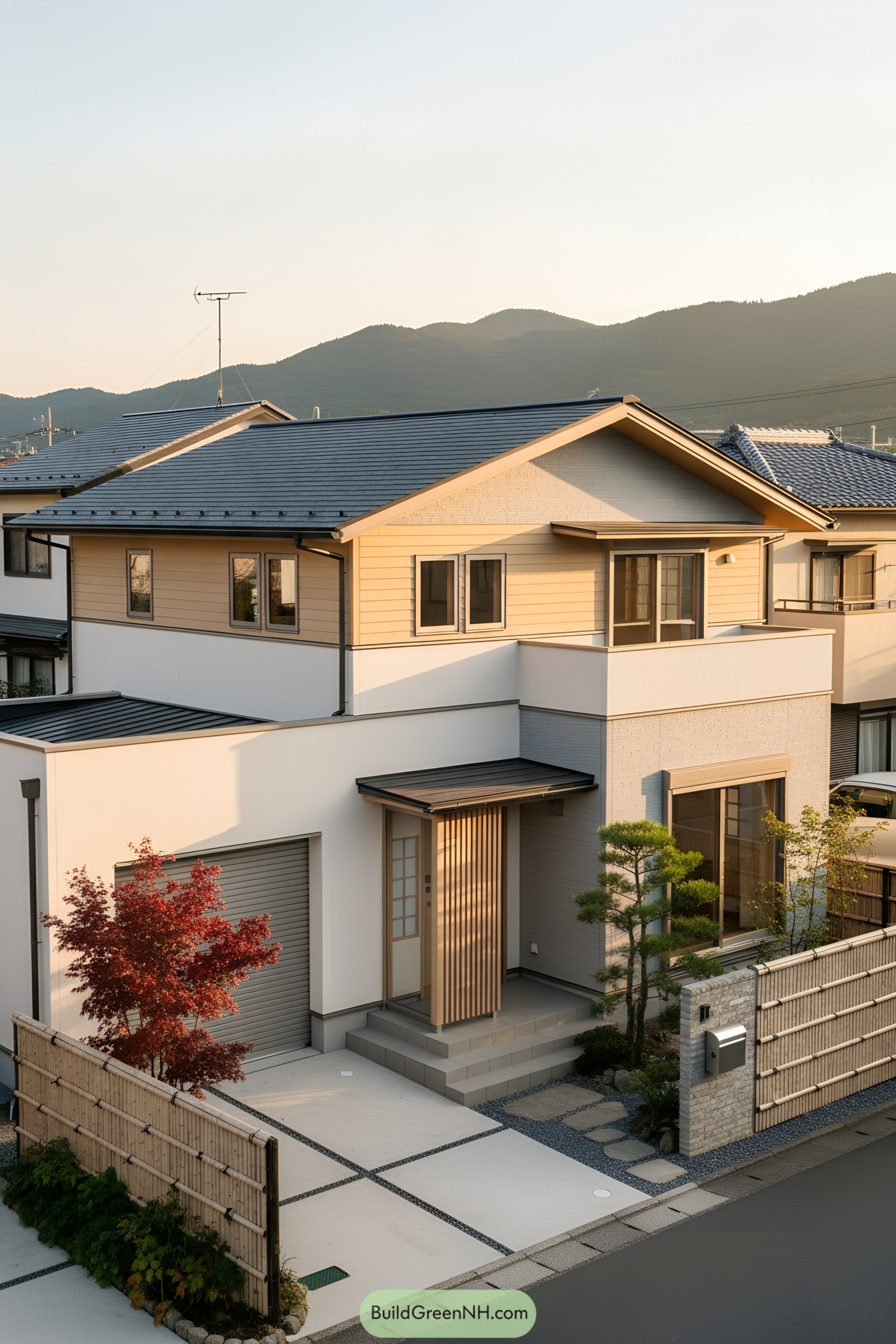
Crisp lines meet warm timber here, with a compact gable resting over creamy siding and a neat, charcoal roof. We tucked a slim entry awning over vertical slats to give privacy without shutting out the evening breeze.
A pocket garden anchors the threshold—maple for seasonal drama, pine for year-round calm—framed by bamboo screens that soften the street. Stepping stones thread through gravel to the door, a tiny ritual that slows you down (in the best way).
Maple-Edge Veranda Hideaway
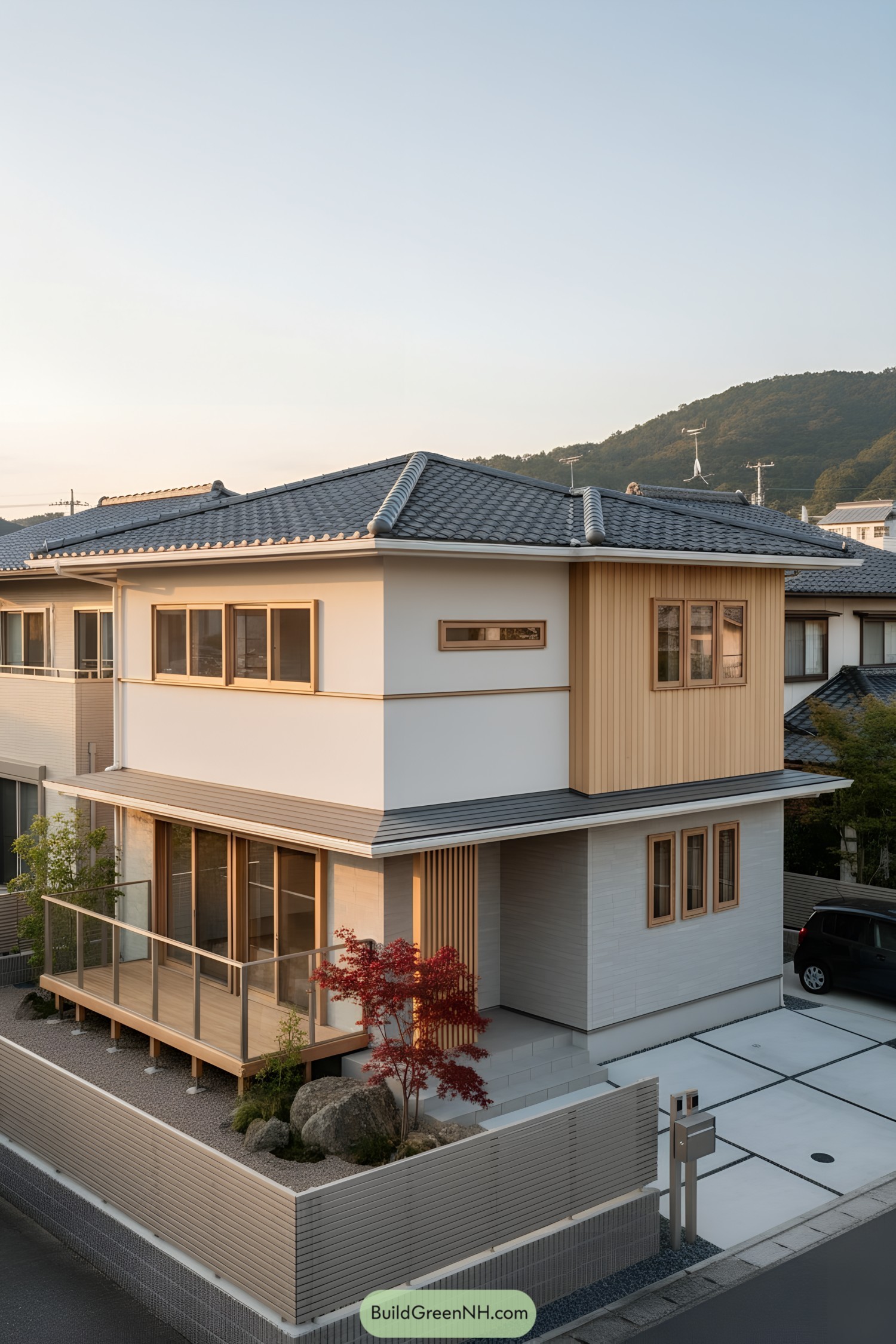
This compact corner home balances crisp white walls with warm vertical cedar, then caps it all with handsome ceramic tiles. We shaped the wraparound eaves and delicate balcony rail to invite light without glare—because squinting isn’t a lifestyle.
A slim veranda hovers above a rock-and-maple pocket garden, borrowing calm from traditional tsubo-niwa courtyards. Clean lines, deep overhangs, and tight detailing keep maintenance low and rhythms soothing, the kind of quiet confidence you notice every morning coffee.
Sky-Blue Timber Eaves Retreat
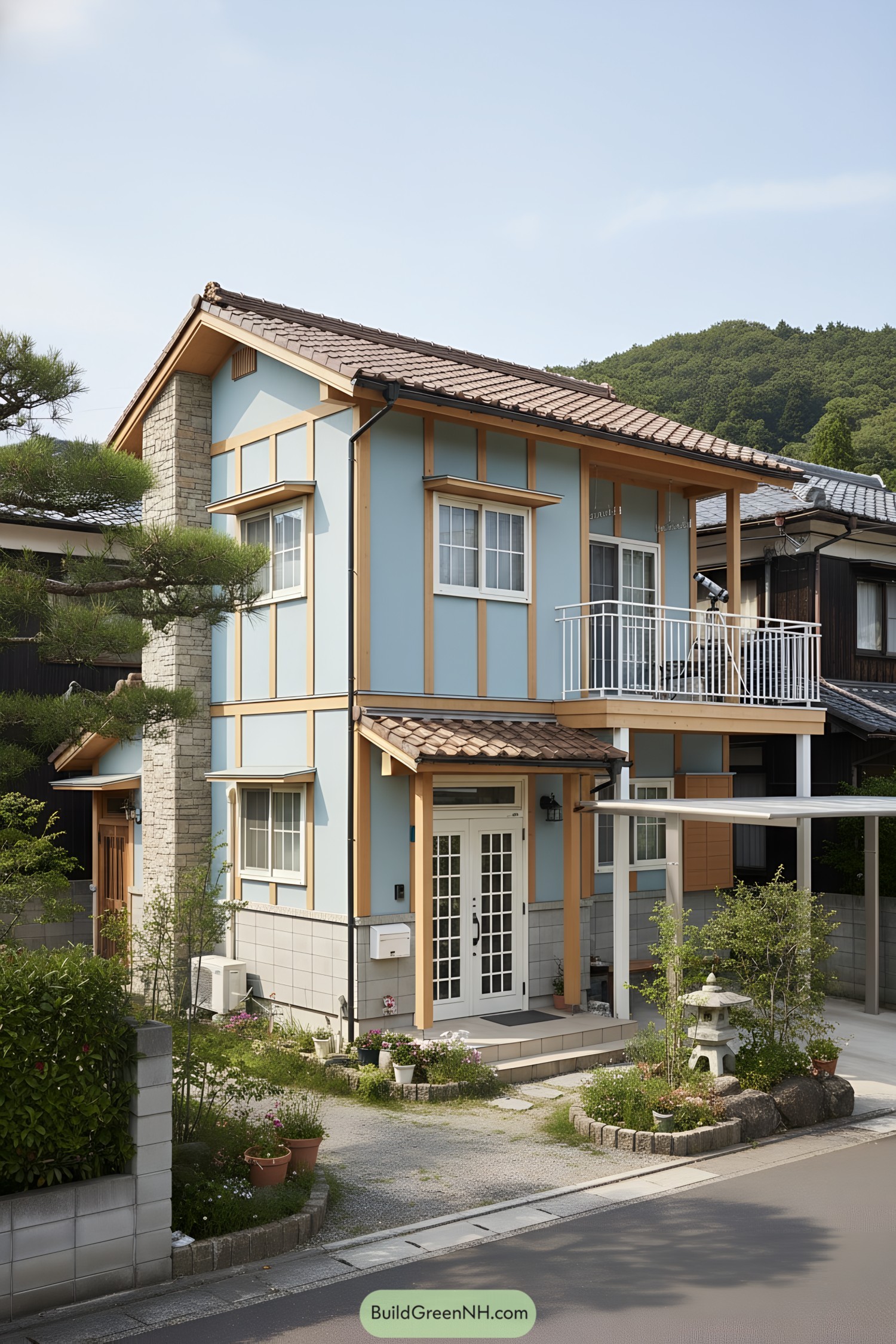
Pitched clay tiles meet soft sky-blue panels, framed by warm timber that feels handmade and easygoing. We borrowed the rhythm of traditional machiya posts, then lightened it up so the facade reads friendly, not formal.
A slim balcony nudges out for breezes and stargazing, while deep eaves cut summer glare and keep rain off the entry. Stone cladding at the chimney spine grounds the form, and the low garden walls and lantern pocket add a gentle pause between street and home.
Slate-Eaved Village Ridge House
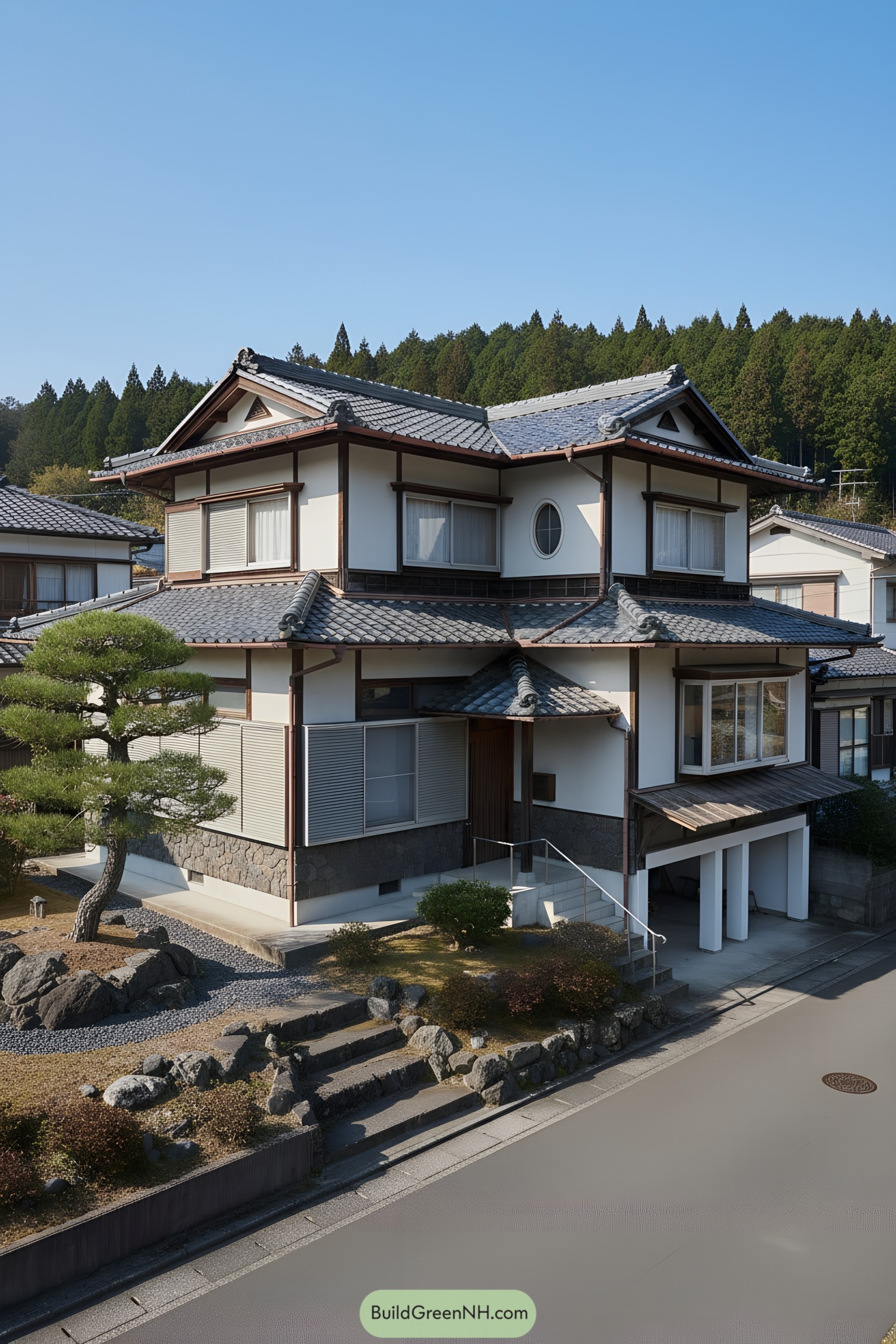
Layered hipped roofs step like quiet mountains, finished in blue-gray slate that ages handsomely with the seasons. Timber trim frames creamy stucco walls, while a round porthole window adds a soft wink of playfulness—because not every elevation has to be serious.
We leaned into traditional craft: deep eaves for shade, storm shutters for privacy, and a raised stone base that shrugs off weather. The split-entry porch and tucked carport keep daily life dry and easy, and the zen-ish front garden gently guides visitors from street to door.
Asymmetry Roofside Pocket Balcony
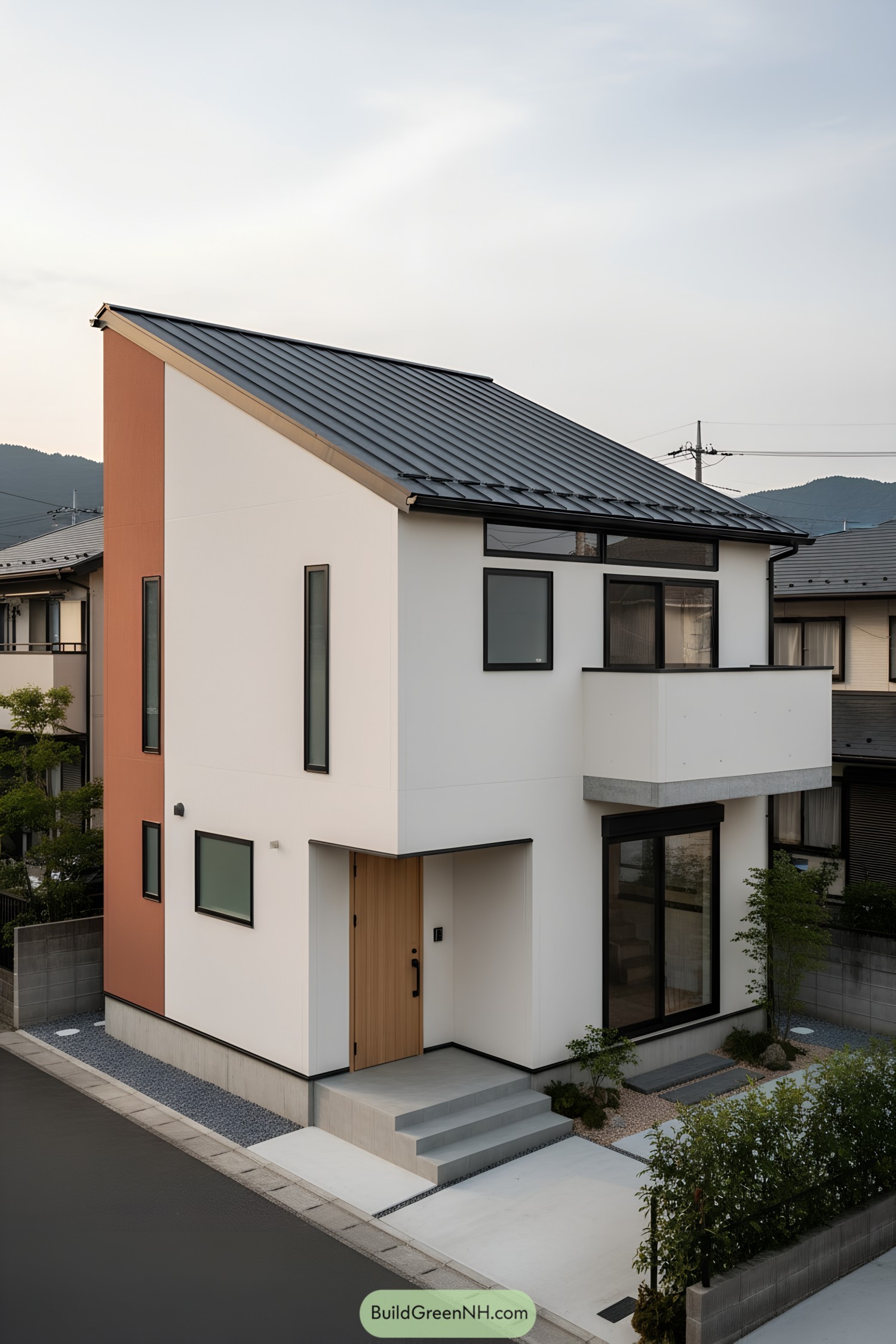
We shaped this compact home around an easy, everyday rhythm—step in, breathe out, you’re home. The asymmetrical standing-seam roof scoops light deep inside, while the slim vertical windows keep privacy on a tight street without feeling cave-y.
A chalk-white facade meets a warm terracotta blade wall, giving the volume a subtle, friendly contrast that neighbors actually wave at. The pocket balcony tucks into the mass for calm morning air, and that recessed timber door creates a quiet, sheltered hello right at the threshold.
Porch-Nook Gable Street Sanctuary
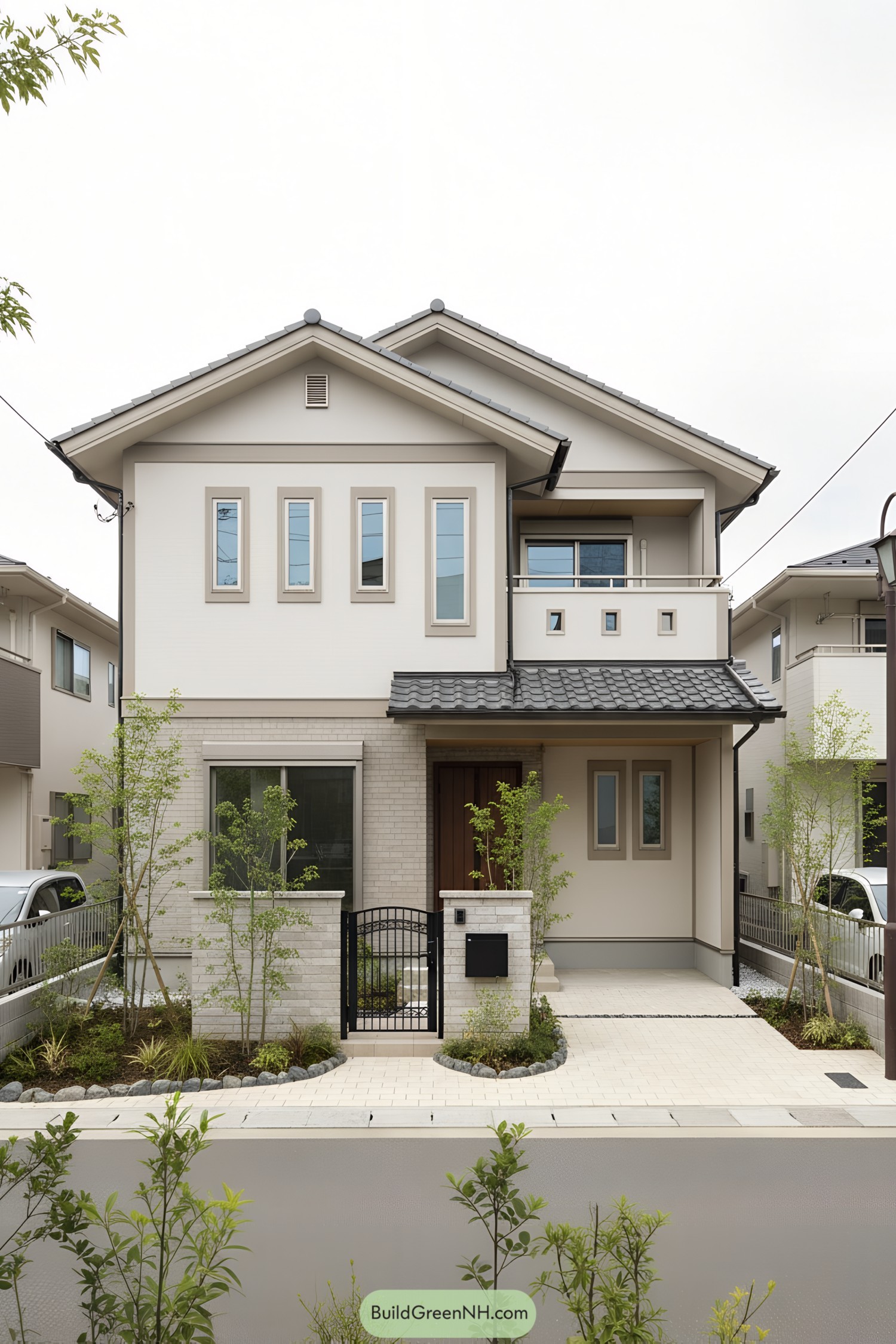
This calm little sanctuary leans into twin gables, a tiled porch, and a tidy balcony that catches morning light. Slim vertical windows march in rhythm, softening the façade while keeping privacy in check.
We paired warm cream siding with pale brick so the entrance feels welcoming, not flashy, like a good neighbor with snacks. The compact gate court and side carport shape a gentle arrival, guiding footsteps to the timber door and framing small garden pockets that stay green even on busy weeks.
Stargazer Balcony Bluebrick Cottage
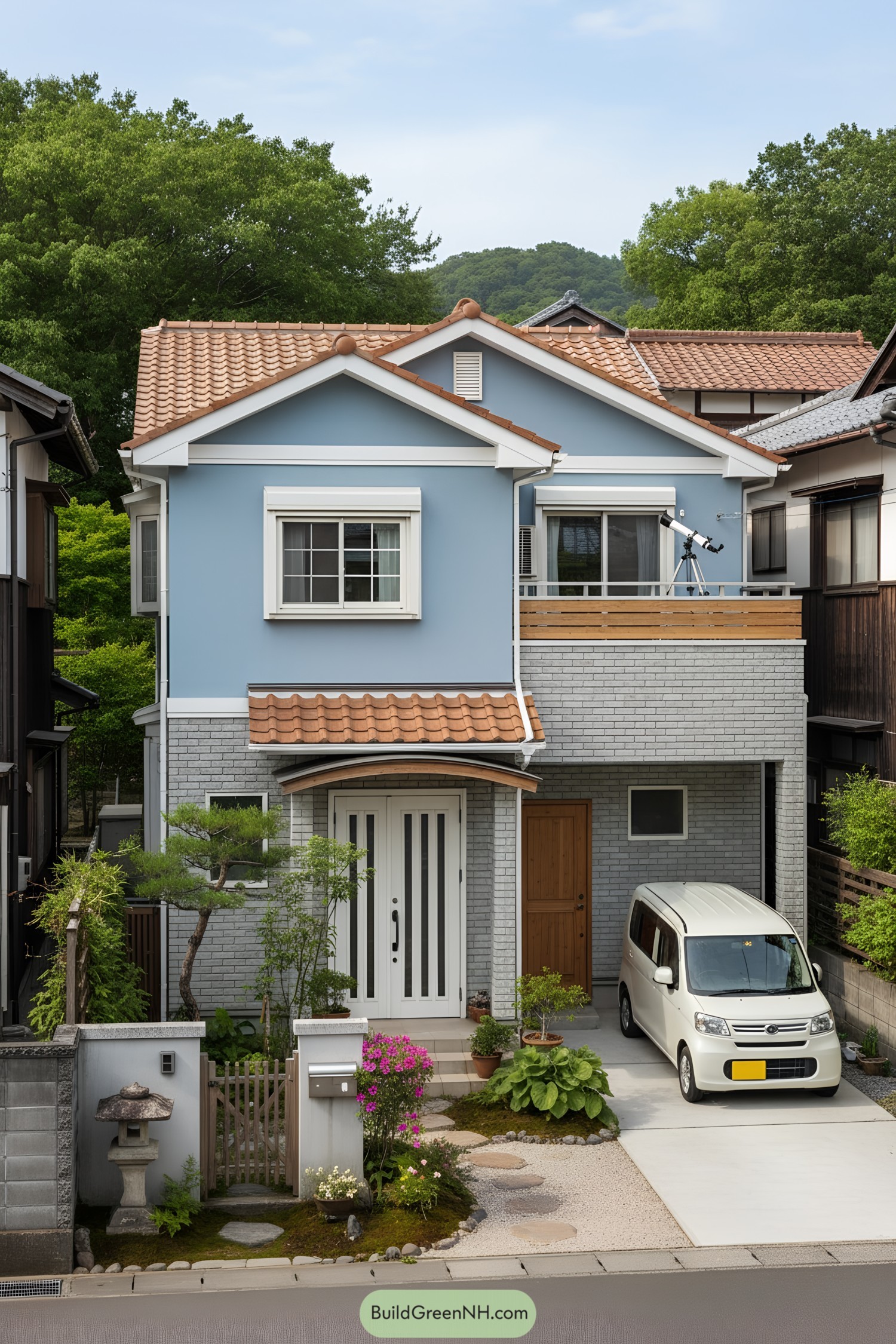
Soft blue siding meets warm clay tiles, a friendly mash-up that nods to coastal breezes and neighborhood ease. The brick base grounds the home and keeps the street level cool and sturdy, while trimmed gables add a playful silhouette.
Upstairs, the snug balcony doubles as a star-watching perch and a morning coffee stage—tiny, but it works hard. Below, the arched porch, vertical-slat door, and pocket carport choreograph tight-lot living without feeling squeezed, and the stepping-stone garden stitches it all back to nature.
Stepped Eaves Courtyard Street House
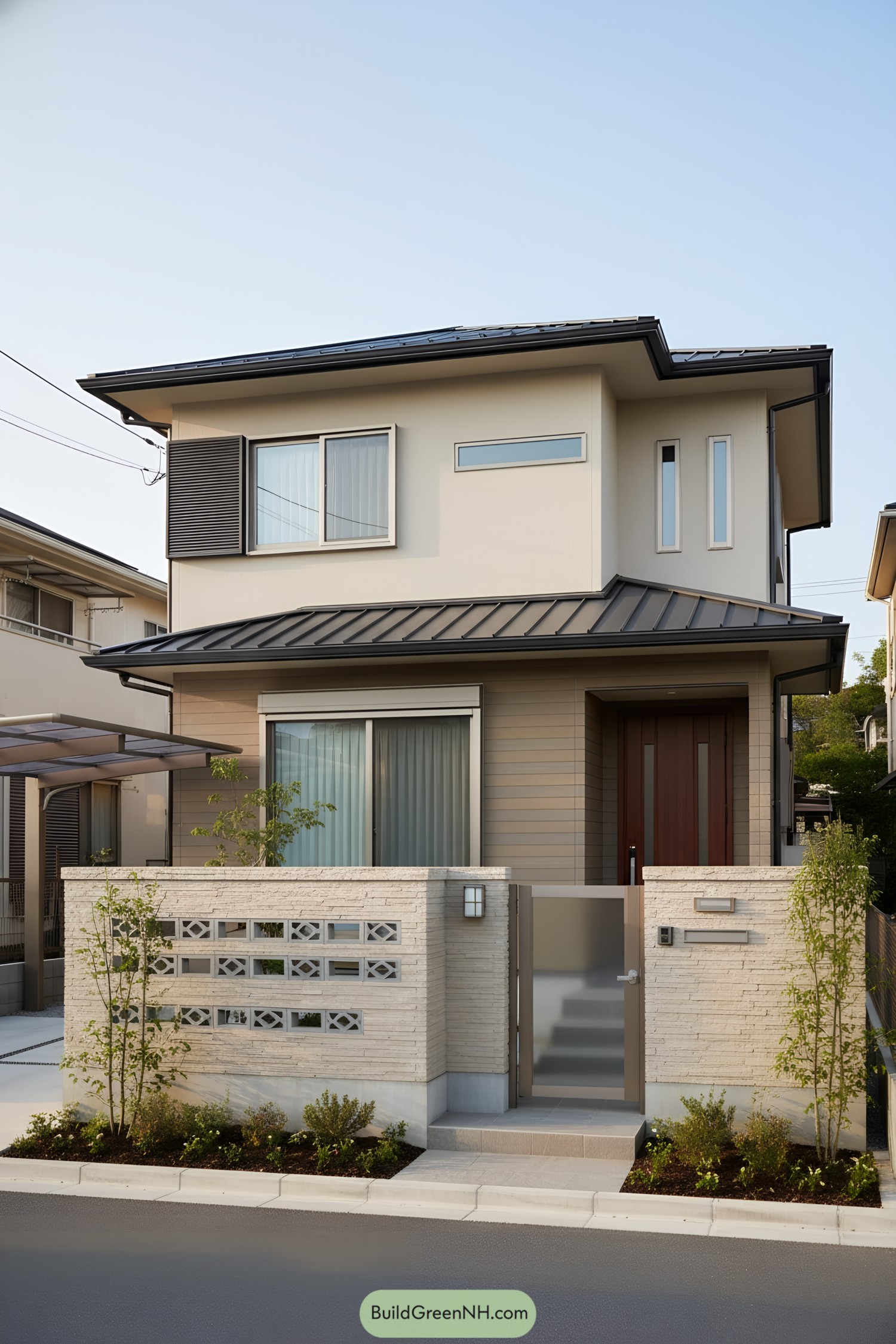
A crisp roofline slips over soft cream walls, while the low masonry garden wall filters views like a polite neighbor. We nudged windows into playful sizes to pull in light without the fishbowl feeling—because privacy matters, especially on a tight street.
Horizontal siding and slim metal eaves keep the silhouette calm, almost whispery, yet the warm timber door adds a grounded hello. The breeze-block fence does double duty: it screens the entry and casts patterned shadows at dusk, a tiny daily show that never gets old.
Soft-Gable Streetfront Lantern House
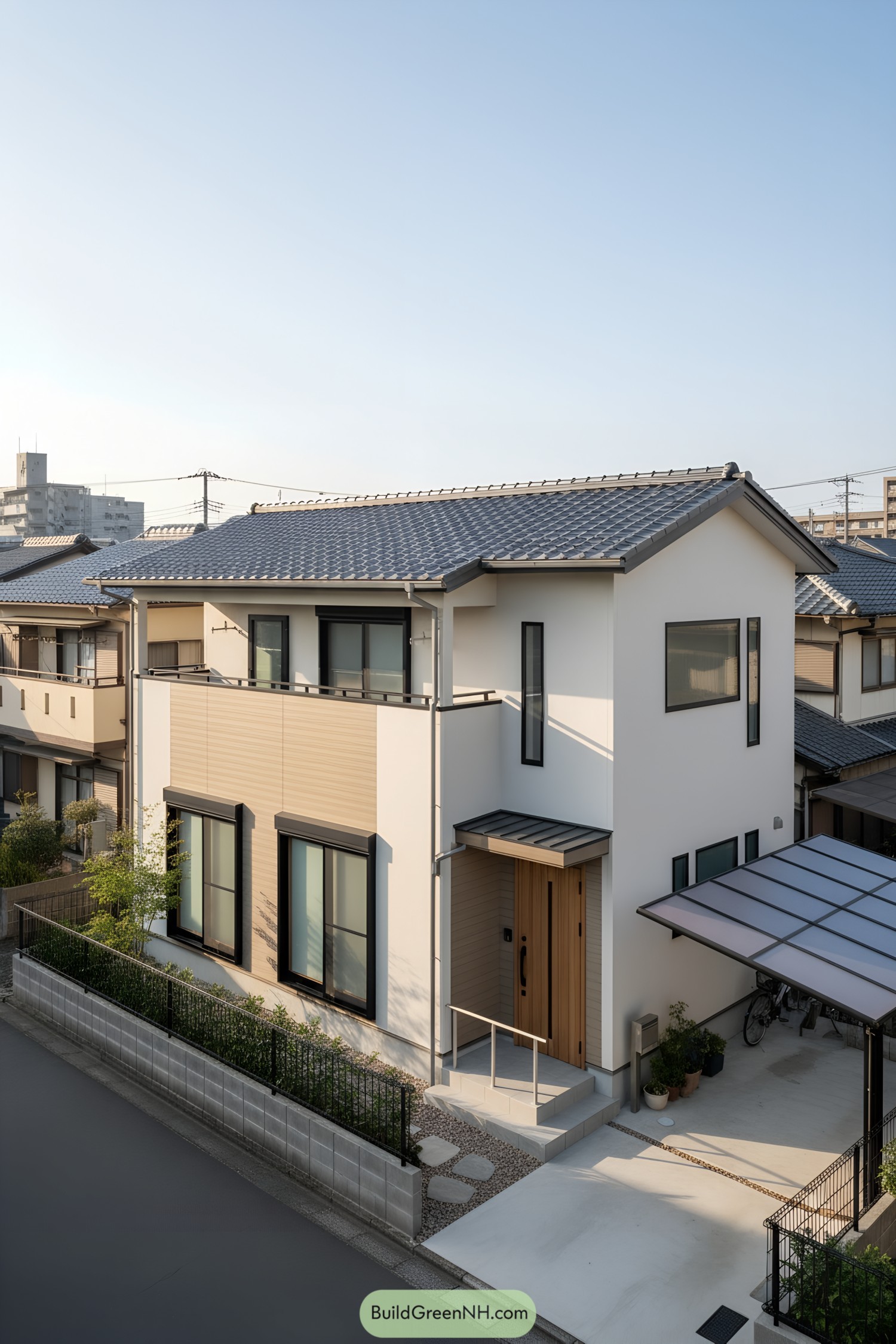
This home pairs a quiet gable roof with warm, cedar-toned cladding and crisp white walls, so it reads calm even on a busy street. We chased soft daylight with tall frosted windows and a slim balcony lip that doubles as privacy without feeling fortress-y.
The entry is tucked under a petite metal awning, a wink to classic machiya porches, keeping rain off while framing the door like a gentle bow.
Narrow vertical windows stitch light deep into the plan, and that carport canopy? It’s lean, translucent, and keeps the courtyard breathable.
Cedar-Band Corner Serene House
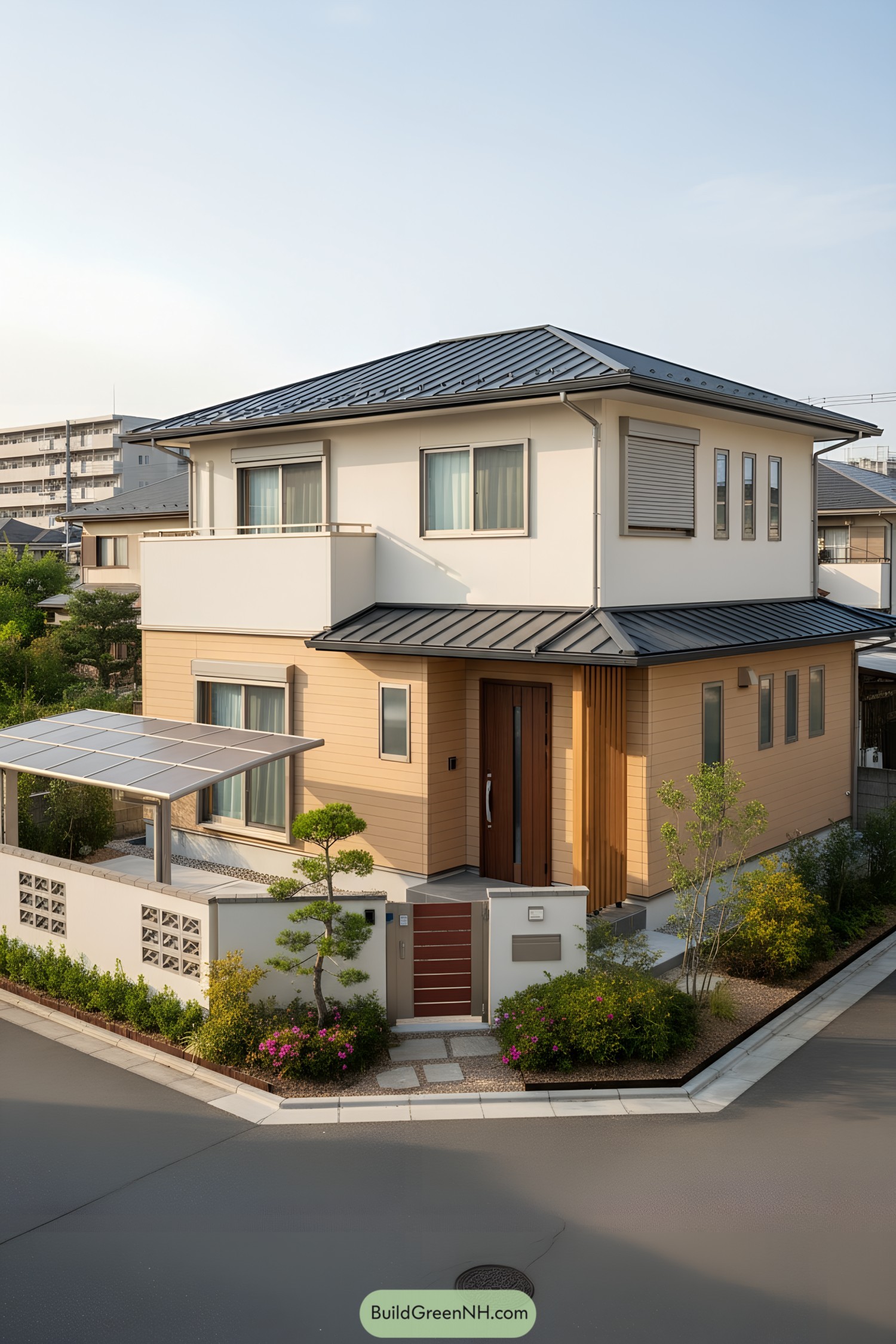
Wrapped in warm cedar bands and crisp ivory, the house tucks into a corner lot with a low hip roof that feels reassuring, almost like a hat pulled just right. A slim entry porch, slatted in wood, frames a tall door that says welcome without shouting.
We shaped the balcony and carport canopy to cast calm shade, giving privacy to the sliding doors while keeping interiors bright. The garden wall with breeze-block panels filters street life, and the compact planting—pine, shrubs, and blooms—softens edges so the place breathes easy.
Azure Eaves Garden Walkhouse
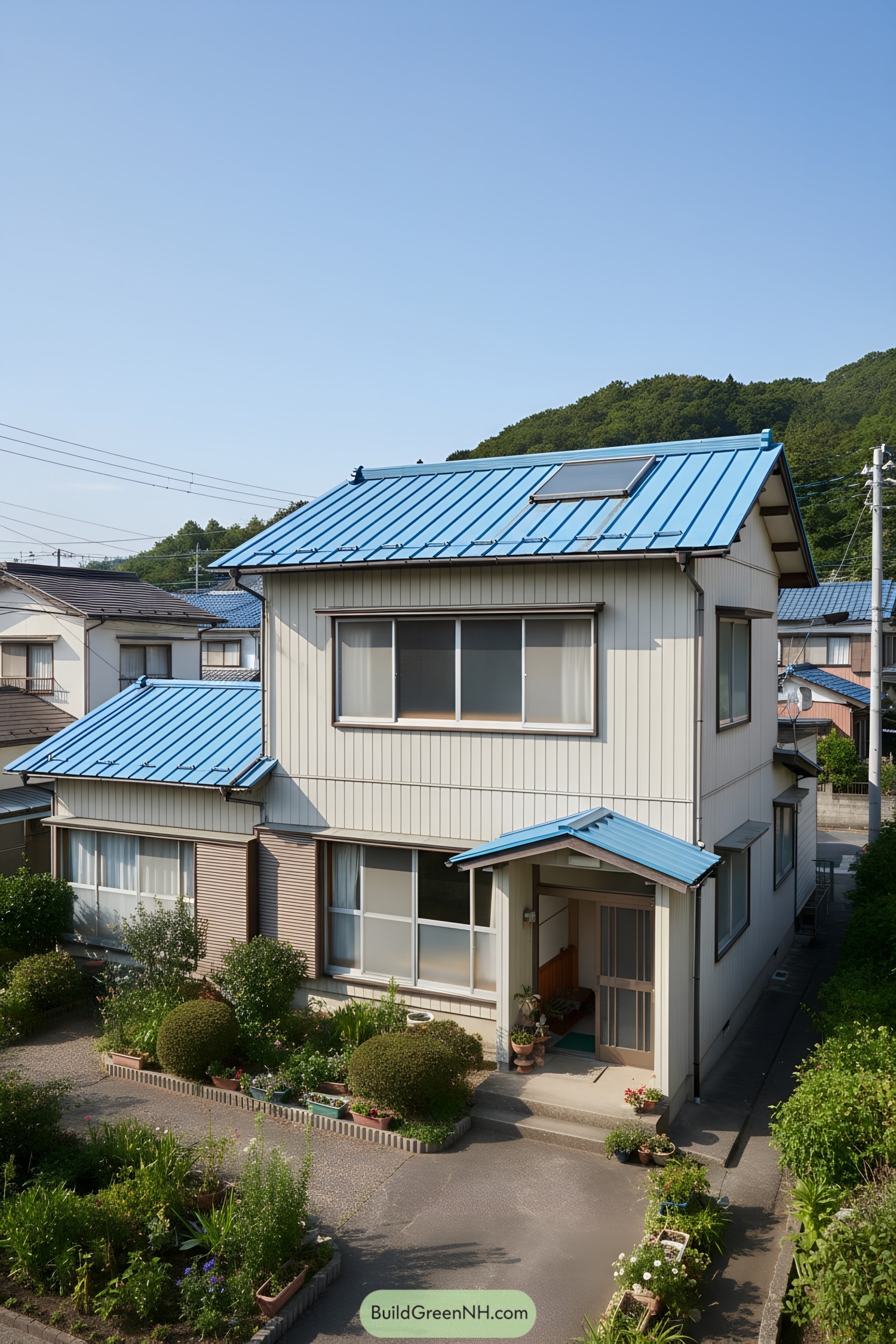
This cheerful home leans into a sky-blue metal roof that catches the light and the breeze, giving everyday living a little lift. Slim vertical siding and broad windows keep the mass calm and friendly, a quiet nod to vernacular farmhouses that knew when to keep it simple.
We shaped the entry as a petite gable canopy, a welcoming pause before stepping inside, with planters and low hedges softening the edge. A skylight on the main ridge pulls daylight deep into the upper rooms, trimming energy use while making mornings feel, well, sunnier.
Ebony-Eaved Brickframe Town House
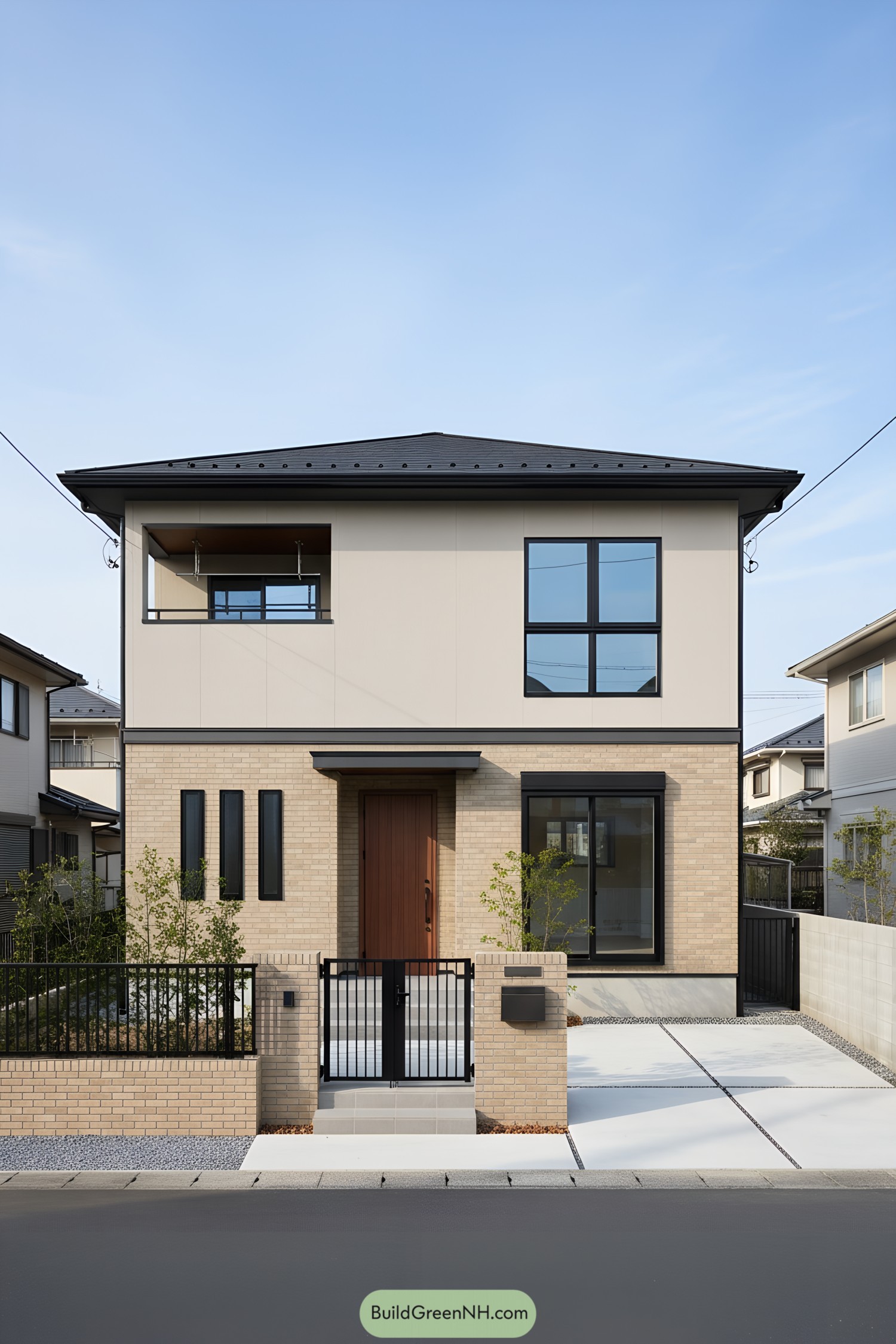
We leaned into a calm, urban rhythm here: a brick plinth grounds the home while the ebony eaves draw a confident horizon line. The upper facade stays smooth and pale, letting the gridded window and tucked balcony do the talking without shouting.
Details matter, so the slender vertical windows by the entry stretch light deep into the hall and make the doorway feel taller. A compact gate court buffers street bustle, and the car court’s crisp concrete bands double as drainage lines—practical, tidy, and just a little satisfying.
Graphite Band Timber Balcony House
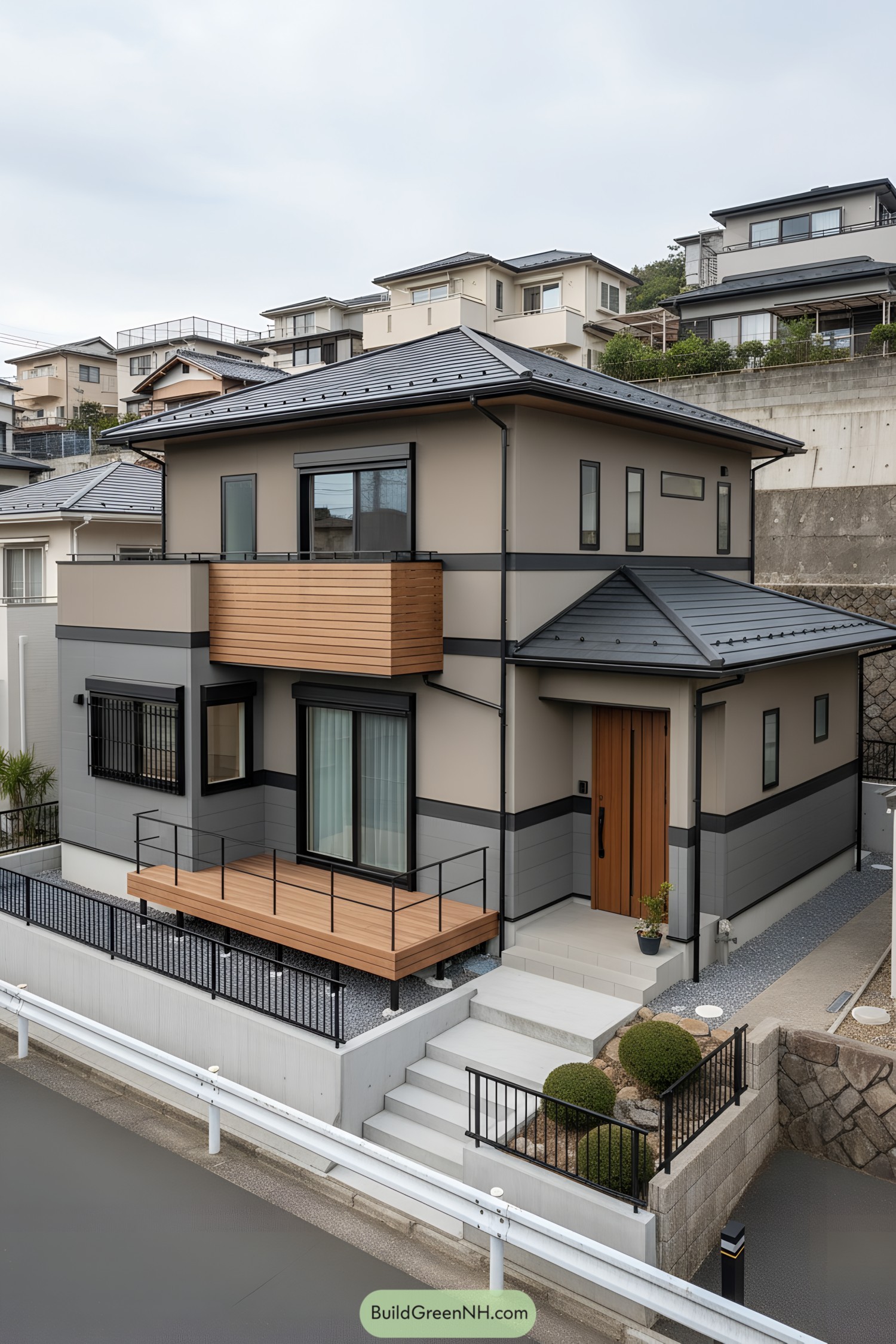
This compact home layers calm gray panels with crisp graphite bands, then warms the edges with cedar-toned balcony and porch planks. We shaped the hipped roof low and wide to hug the slope, keeping the street view tidy and quietly confident.
Sliding glass opens onto a slim street-side deck, a spillover zone for morning tea and neighborly nods. Tall, slender windows pull in light while protecting privacy, and the stepped entry garden softens hard edges with clipped shrubs and river stones—little pauses that make daily arrivals feel, well, nicer.
Lantern-Grid Bayfront Ridge House
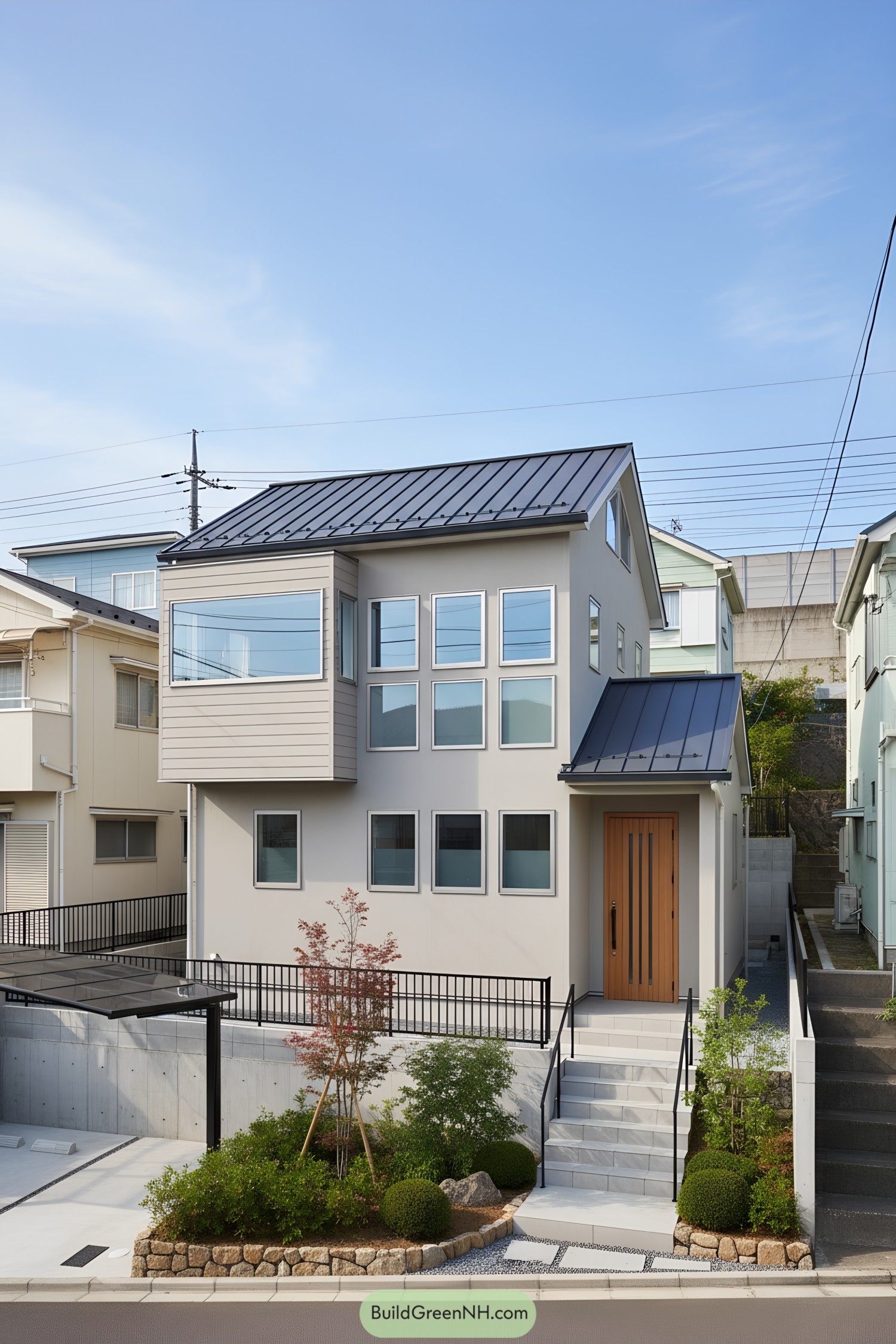
A crisp grid of windows brightens the compact facade, while the cantilevered corner bay frames long views like a calm picture window. A standing-seam metal roof and pale stucco keep things understated, letting the warm timber door do the welcoming.
We shaped the massing to step with the sloped site, carving a slim entry volume and a lifted bay that pulls in winter sun. Low, sculpted shrubs and a stone-edged pocket garden soften the concrete terrace, nudging the street to feel like a tiny park—because small joys matter.
Pale-Block Eaves Courtyard Nest
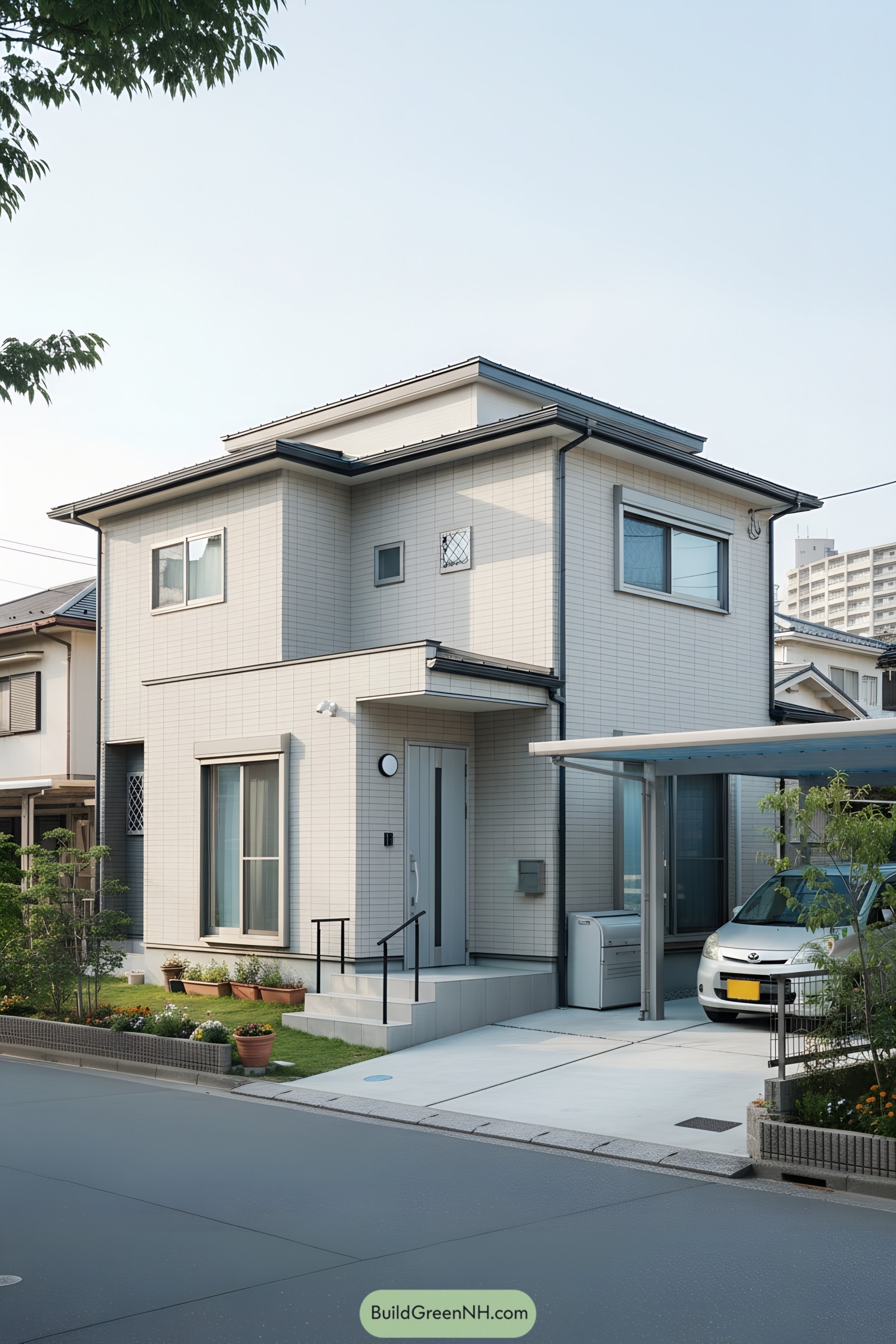
Clean ceramic tile cladding wraps the boxy volumes, while layered eaves and a tucked entry carve a cozy threshold from the street. We chased a calm, everyday elegance here—quiet lines, gentle colors, and just enough shadow to make the walls feel soft.
Windows are sized for privacy first, light second, with a charming lattice vent that nods to shoji geometry. A crisp carport and garden edge keep life practical; bikes, rain, and muddy shoes all have a place, so the living room stays serene.
Quiet Lantern Porchway Villa
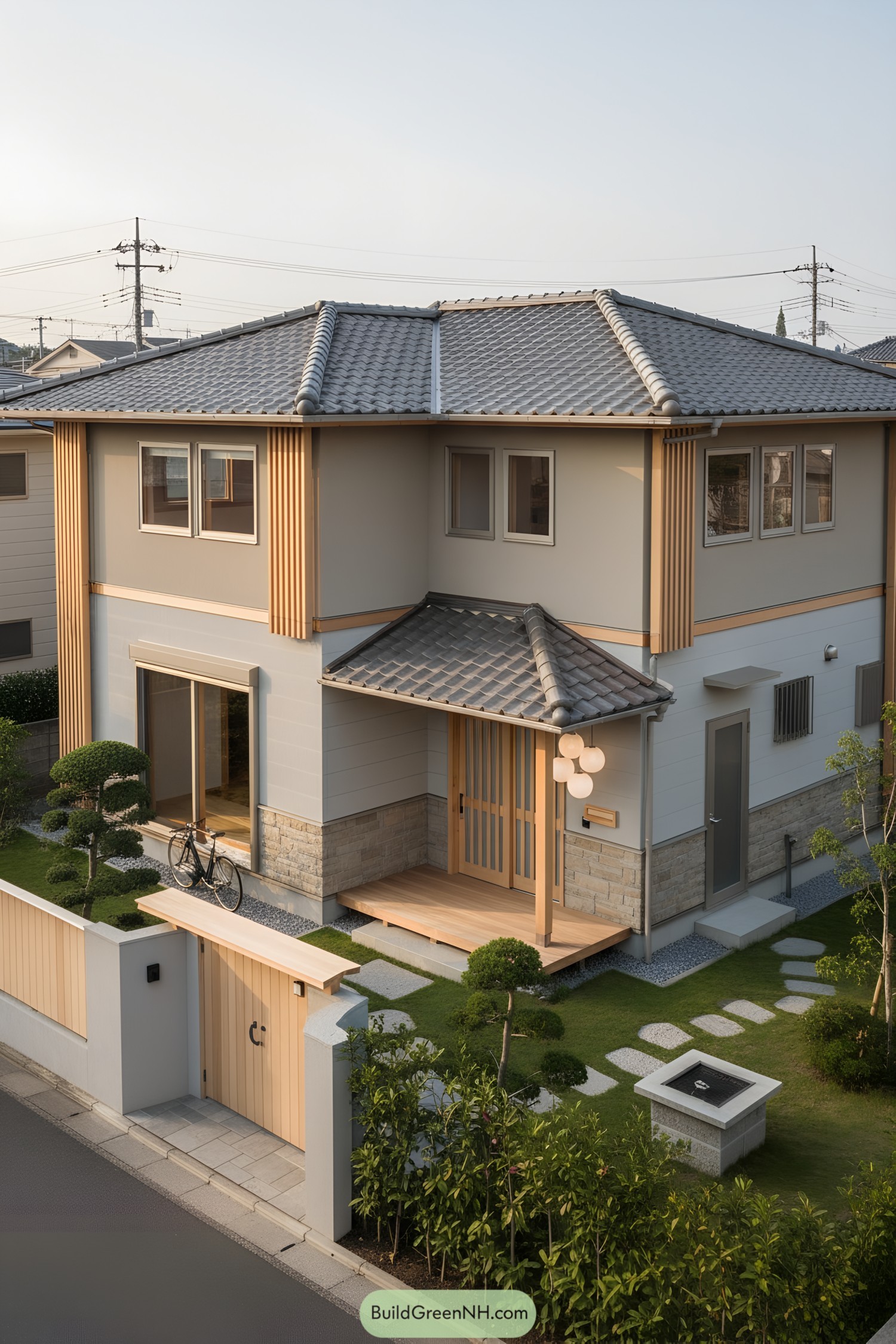
This home tucks a warm timber porch under a crisp, tiled hipped roof, letting the lantern cluster glow like a friendly beacon at dusk. Soft beige facades pair with vertical cedar slats and low stone courses, a calm blend that nods to machiya textures without the fuss.
We shaped the entry as a tiny stage—raised deck, sliding screen door, and a neat rhythm of posts—because arrivals deserve a little ceremony. A stepping-stone path, clipped pines, and a pocket water basin bring garden quiet to the street, while deep eaves and shaded glazing keep summers gentle and light beautifully even.
Silk-Tile Courtyard Entry House
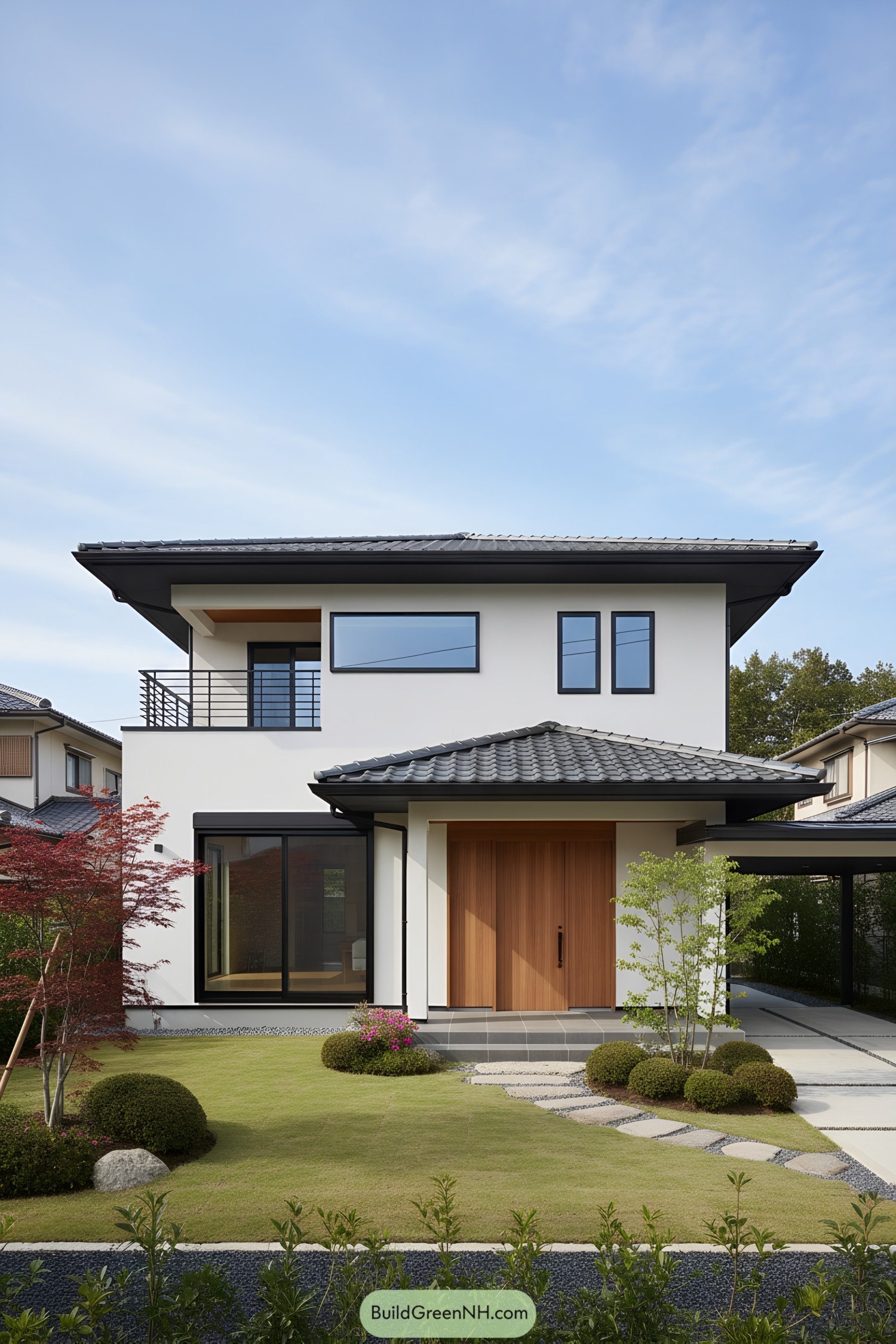
Our team shaped this home around calm thresholds: a low tiled entry roof, a generous cedar door, and that quiet garden sweep that slows you down. The slim black frames and crisp stucco keep it fresh and modern, because serenity likes clean lines, too.
Inside meets outside with a corner window that skims the garden and a petite balcony that sneaks in morning light. We leaned on classic kawara tiles for longevity and shadow play, and set a stepping-stone path in dark gravel to guide guests like a soft-spoken usher.
Lantern-Slat Streetfront Tranquil Dwelling
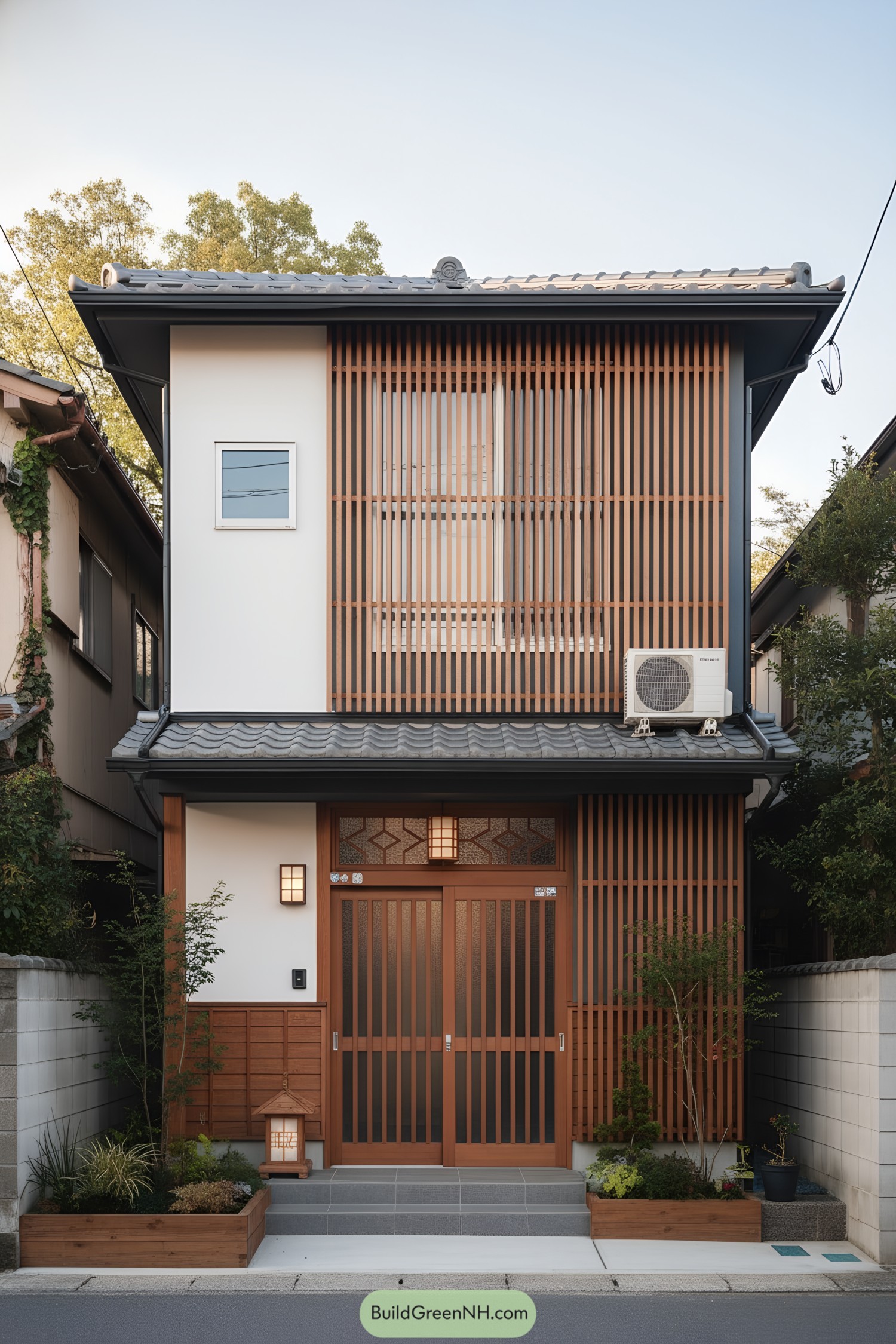
This design borrows from machiya traditions, then loosens its tie for suburb life. Vertical cedar slats filter street views and sunlight, giving privacy without the bunker vibe—pretty neat trick.
We tuned the overhanging eaves and clay tiles to calm summer glare while shedding rain cleanly, because comfort beats drama. Frosted glass and rhythmic joinery at the entry make a warm hello, and the little garden beds nudge the façade from polite to personable.
Terracotta Porch Minka Rowhouse
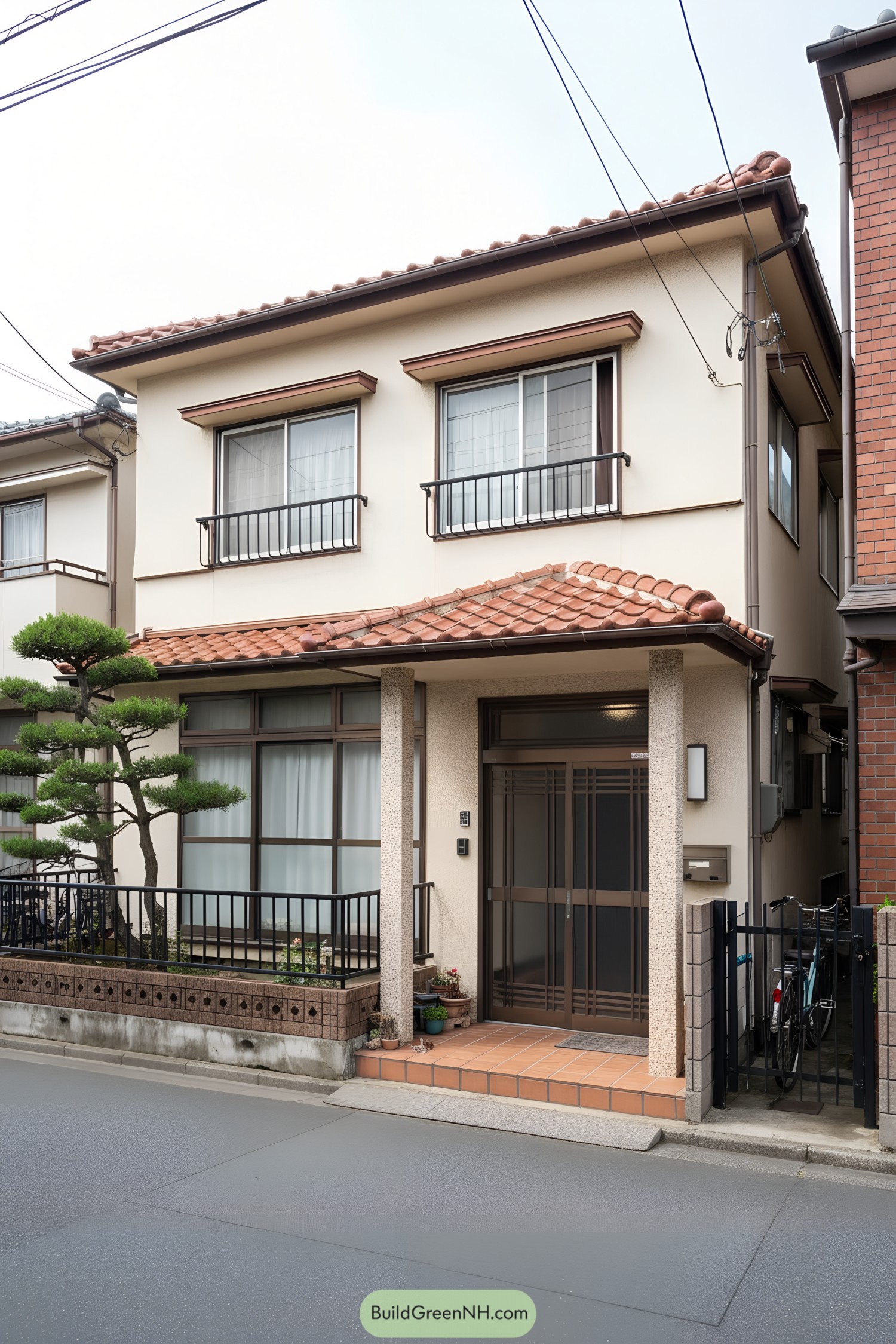
This compact residence borrows warmth from Mediterranean tiles but keeps the discipline of a minka—straight lines, slim rails, quiet proportions. The small porch frames a gridded entry, giving privacy without slamming the door on daylight; it feels friendly, like a neighbor who waters your plants.
We shaped the front garden ledge for a single sculptural pine and tiny pots, a humble stage that softens the street. Narrow eaves and slim columns keep rain off the threshold while keeping the footprint lean, which matters in tight row-house lots and makes maintenance pleasantly uneventful.
Pin this for later:

Table of Contents


