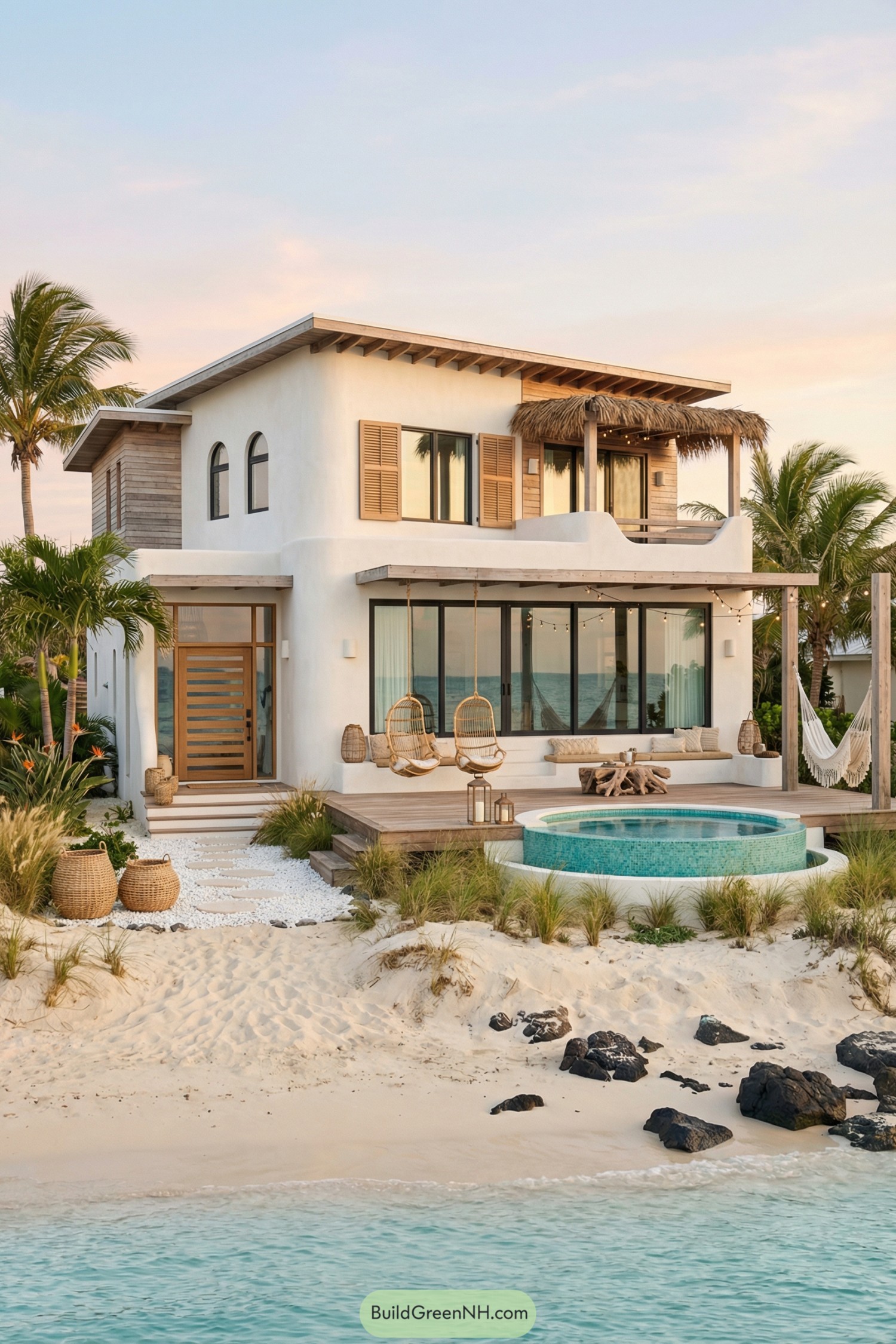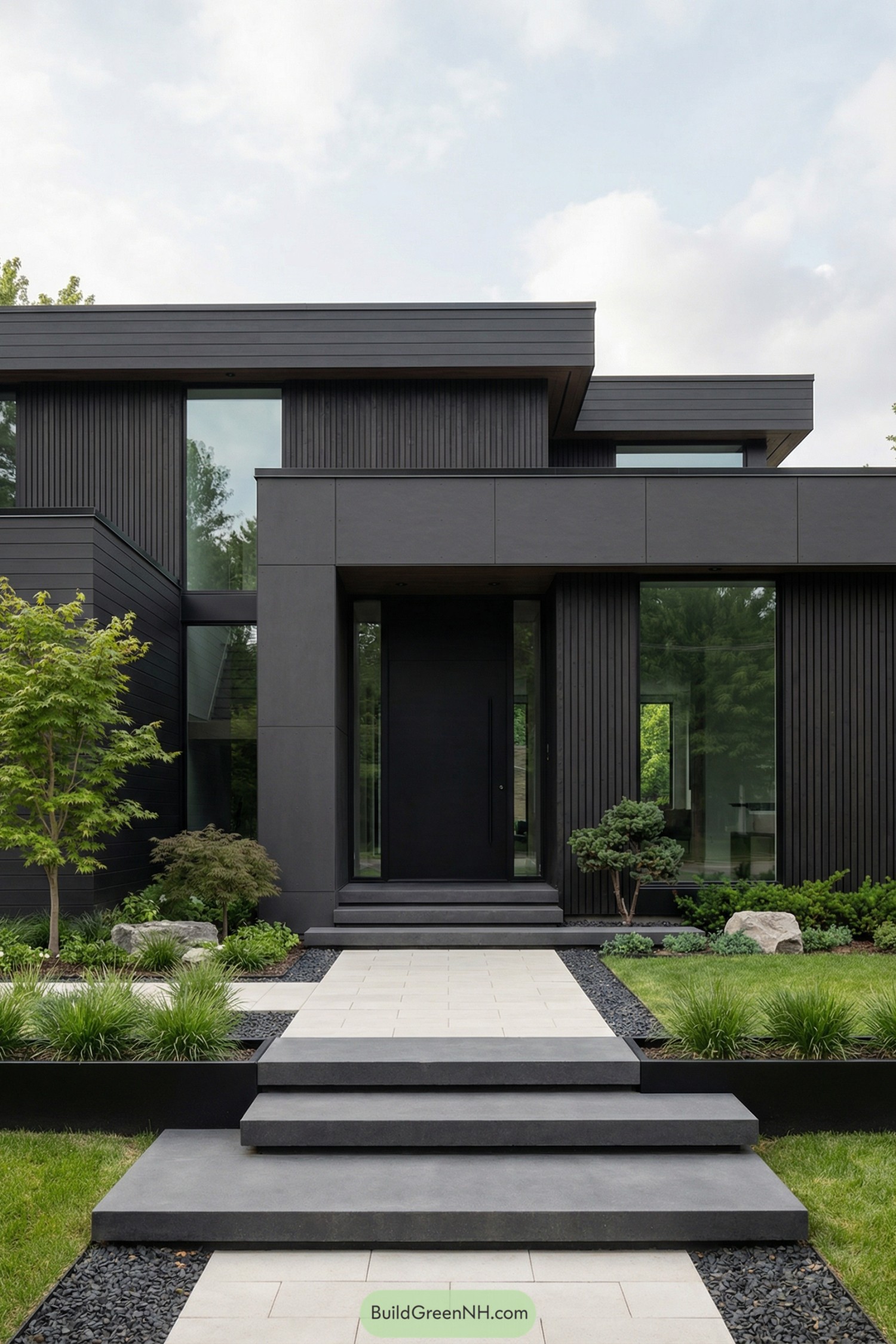Last updated on · ⓘ How we make our designs
Check out all of these charming Italian houses that will inspire your next home project with rustic elegance and Mediterranean flair.
Ah, Italian houses! They aren’t just buildings; they’re stories carved in stone.
Ready to add some “bella” to your abode? Let’s dive into some unique ideas that make Italian homes stand out like the Mona Lisa’s smile.
Cliffside Modernist Villa
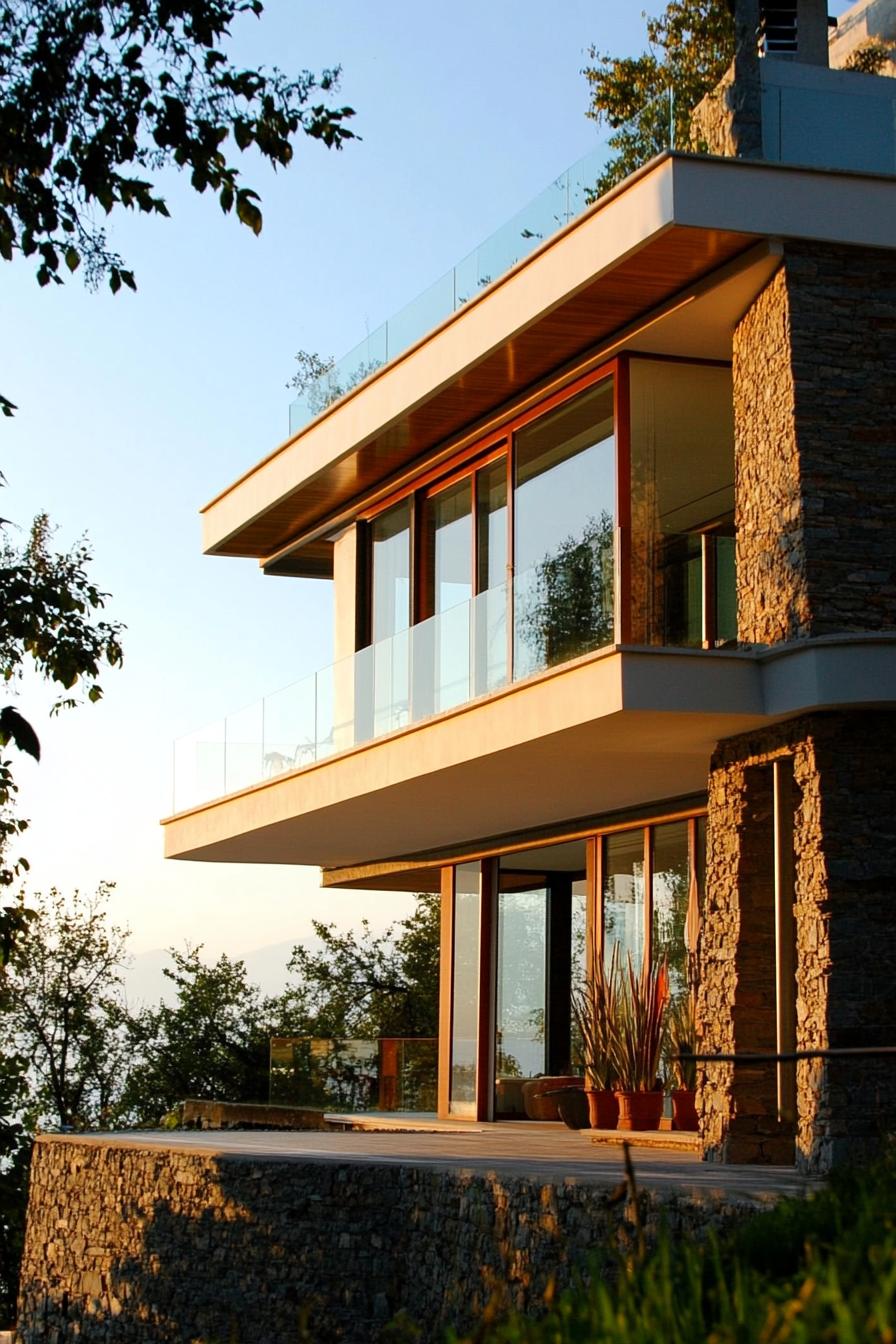
We layered slender cantilevered volumes to float above a rugged stone plinth, pairing warm timber frames with floor-to-ceiling glazing. The glass balustrades keep the sightlines clean while letting the sunset do most of the decorating work.
Textured local stone grounds the massing and tucks the interior into the landscape, so the house feels both bold and belonging. Deep overhangs sharpen the horizontals, control summer glare, and give rain a polite place to fall—because drama belongs in views, not in drainage.
Sunlit Colonnade Retreat
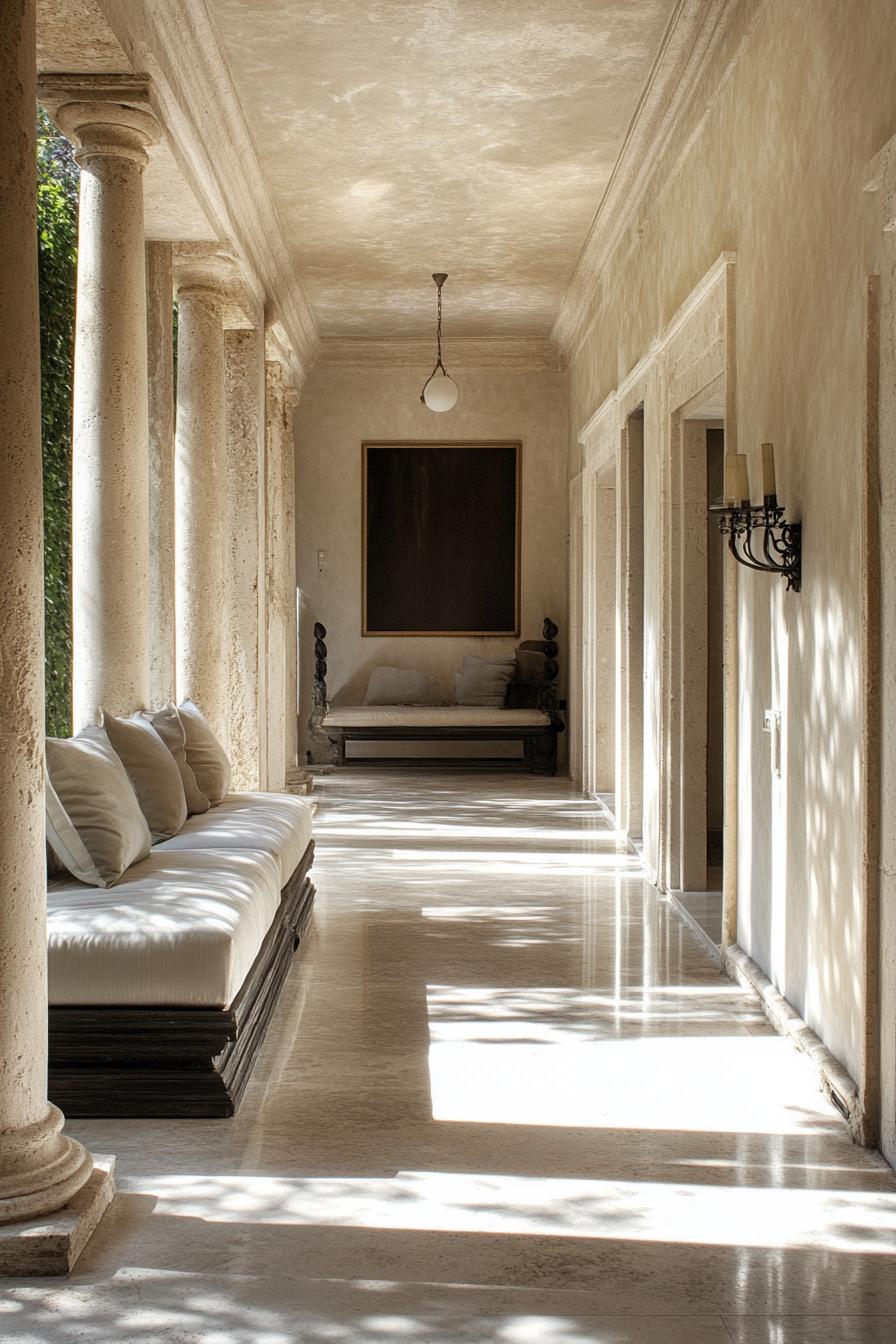
We framed this colonnade with hand-finished travertine, letting slender shafts and deep reveals cast a rhythmic play of shadows across the polished floor. The palette stays warm and chalky, so the sunlight does most of the decorating for us—nature’s dimmer switch.
Built-in daybeds sit low on dark timber plinths to ground the space and invite lingering without clutter. Iron sconces and a simple globe pendant add a quiet, old-world spark, the design equivalent of a wink rather than a shout.
Terraced Arches Sanctuary
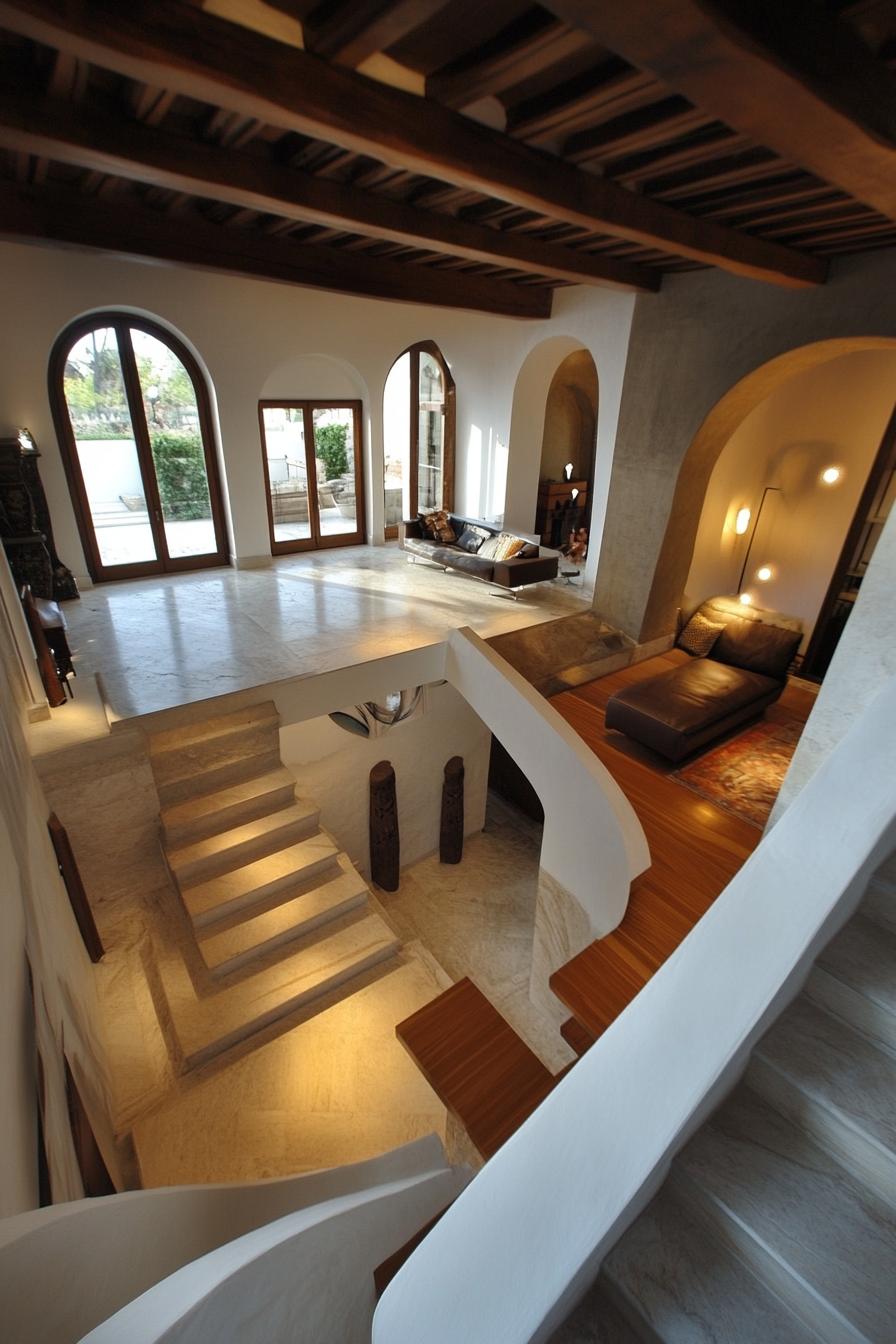
We carved a cascading interior around broad archways, pairing creamy stone stairs with warm walnut platforms to choreograph movement and light. Oversized, wood-framed openings pull the landscape inside, while the thick plaster walls soften acoustics and glow at dusk.
Ceiling beams anchor the volume with a tactile, old-world rhythm, contrasted by minimalist lounges tucked into curved alcoves. Lighting is layered—recessed treads, wall sconces, and pools of ambient glow—so evenings feel cinematic without the drama of a dimmer war.
Courtyard Serenity With Water Mirror
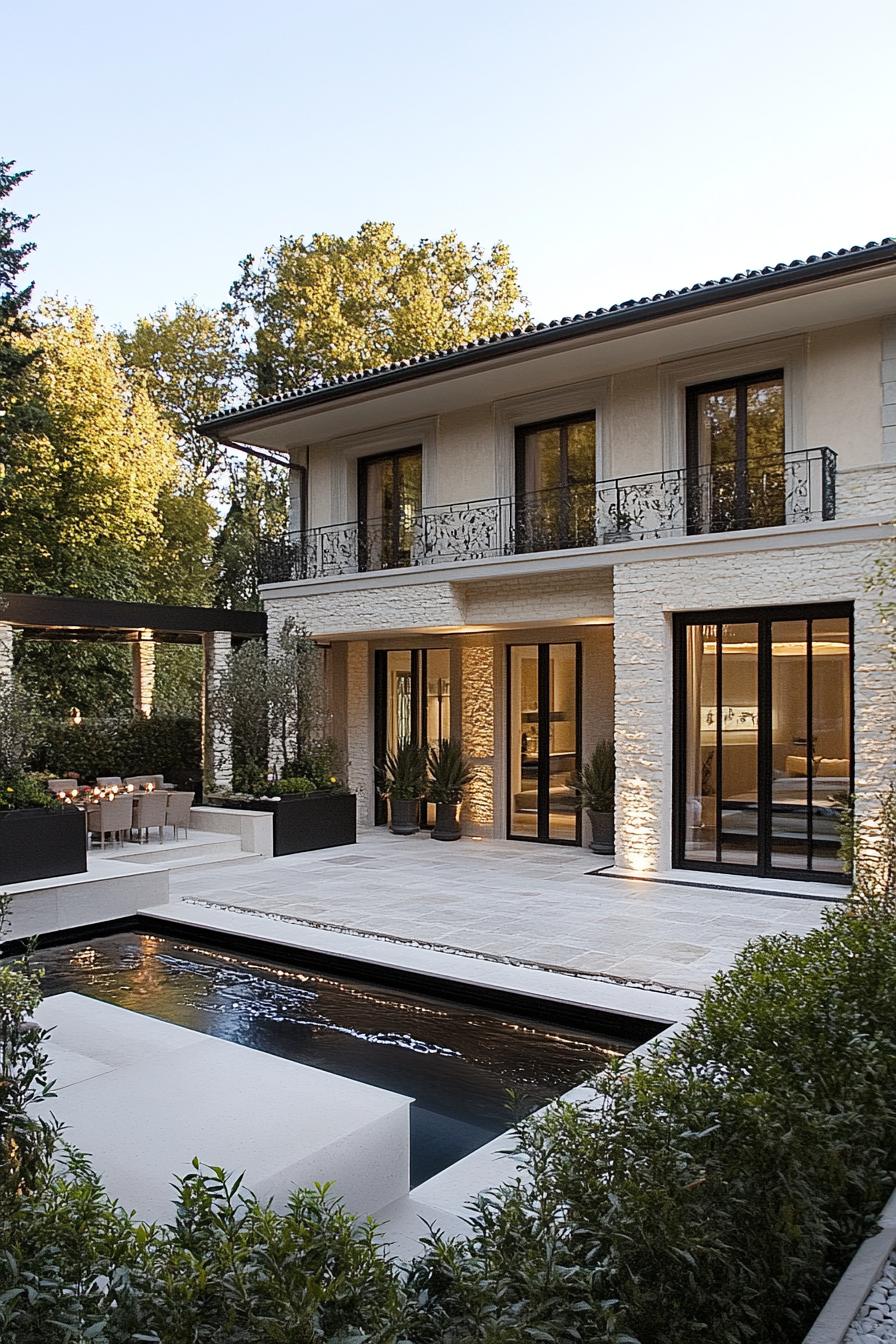
We paired textured limestone façades with slender black-framed doors to balance warmth and crisp lines. Wrought-iron balcony rails add a delicate, tailored flourish without shouting for attention.
The courtyard unfolds as layered terraces around a shallow reflecting pool, guiding movement like a quiet soundtrack. Integrated lighting washes the stone at dusk, so evenings feel cinematic rather than staged.
Aegean Edge Skyhouse
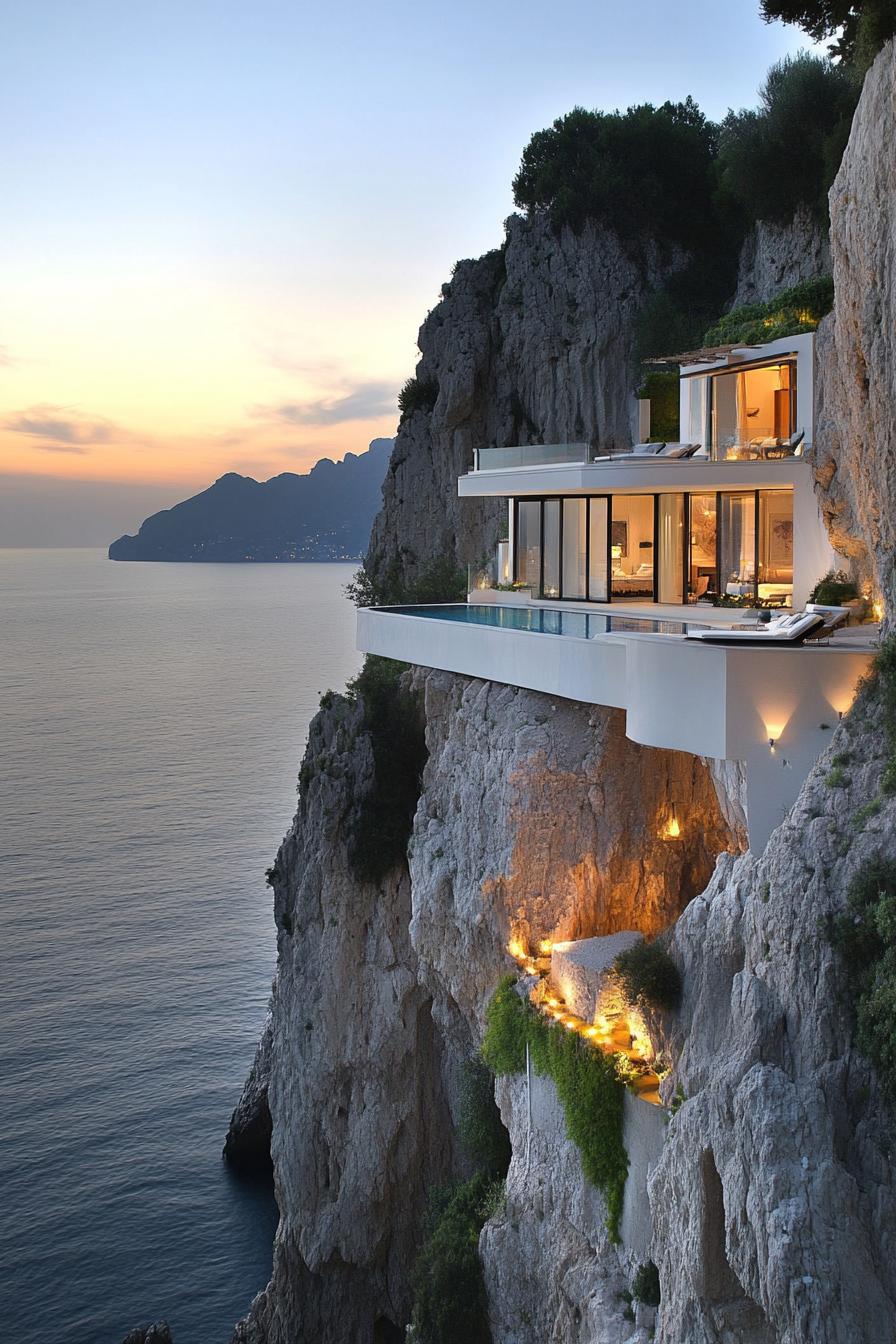
We carved the volumes straight from the limestone, then floated glassy living spaces on slender cantilevers to frame horizon-wide views. The infinity pool doubles as a coastal mirror, keeping the architecture quiet while the landscape does the talking.
Inside, floor-to-ceiling sliders erase boundaries, and a restrained palette lets light, water, and rock take center stage. Discreet uplighting stitches the paths and terraces into the cliff, guiding you home without turning the shoreline into a runway.
Horizon Cantilever Hideaway
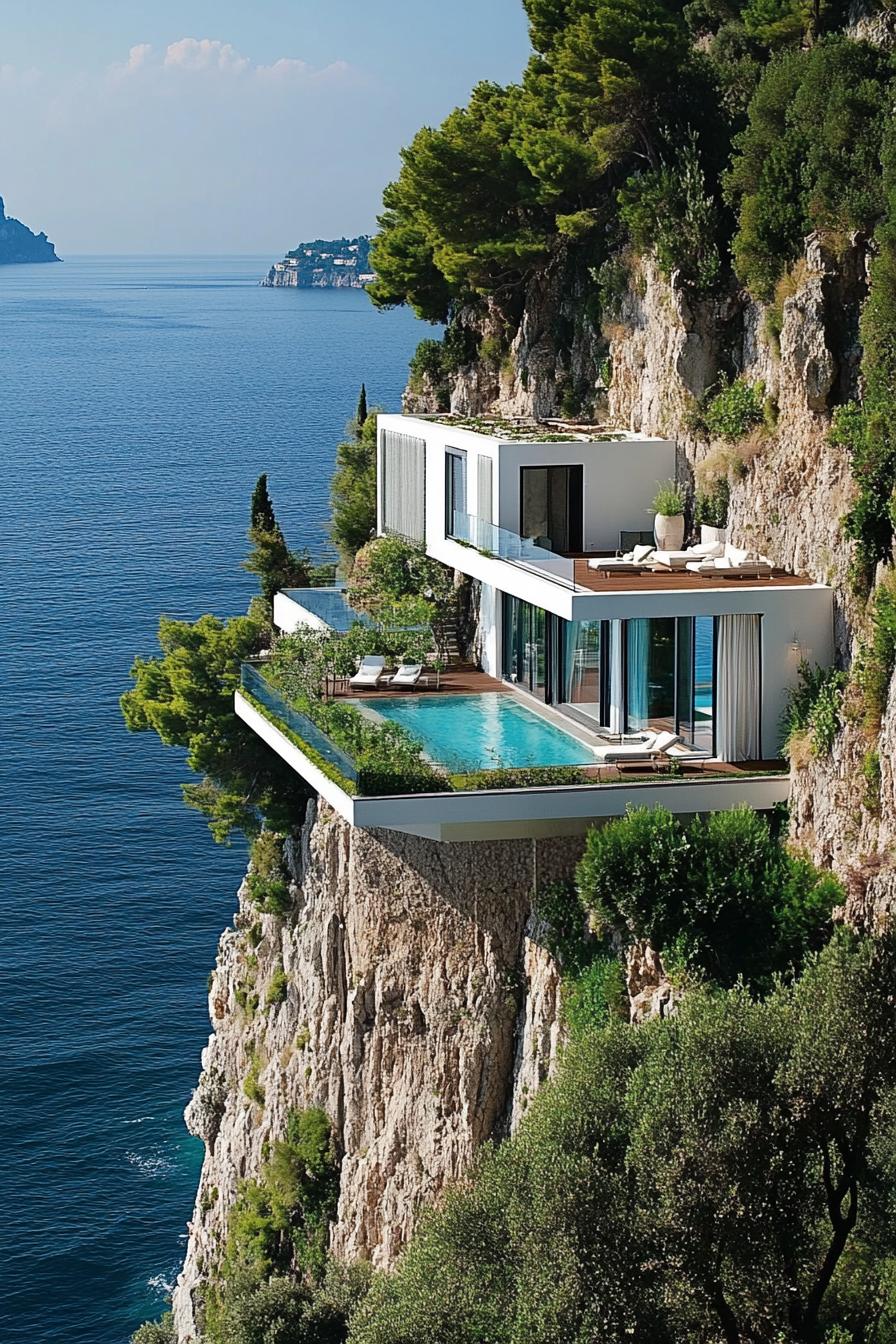
We carved clean, rectilinear volumes into the limestone and launched deep cantilevers to float over the sea. Floor-to-ceiling glass dissolves boundaries, while slim mullions and flush tracks keep the views heroically uninterrupted.
Two staggered terraces wrap an infinity pool and garden bands, balancing drama with calm. Green roofs and climbing planters stitch the architecture back into the rock, so the house looks daring without yelling about it.
Azure Precipice Pavilion
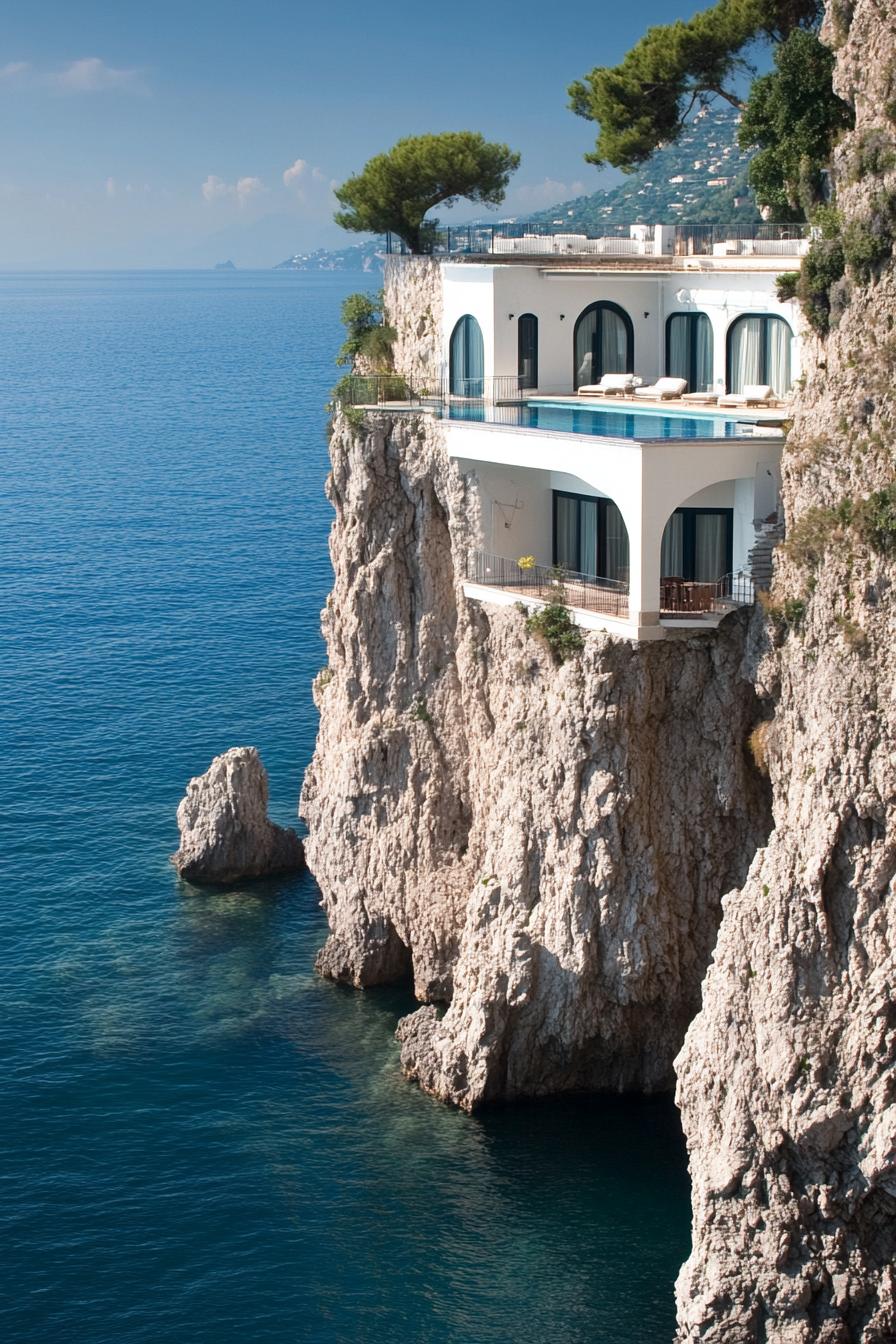
We carved the residence directly into the limestone, wrapping arched apertures around an infinity pool that visually dissolves into the horizon. The structural frame steps with the cliff’s strata, so the terraces feel like ledges shaped by wind and time—only with comfier loungers.
Inside-out thresholds are oversized to capture cross-breezes and that cinematic coastal light. Railings are kept slender and shadow-toned, letting the stone and water do the talking while we quietly handle gravity in the background.
Sea-Ledge Infinity Haven
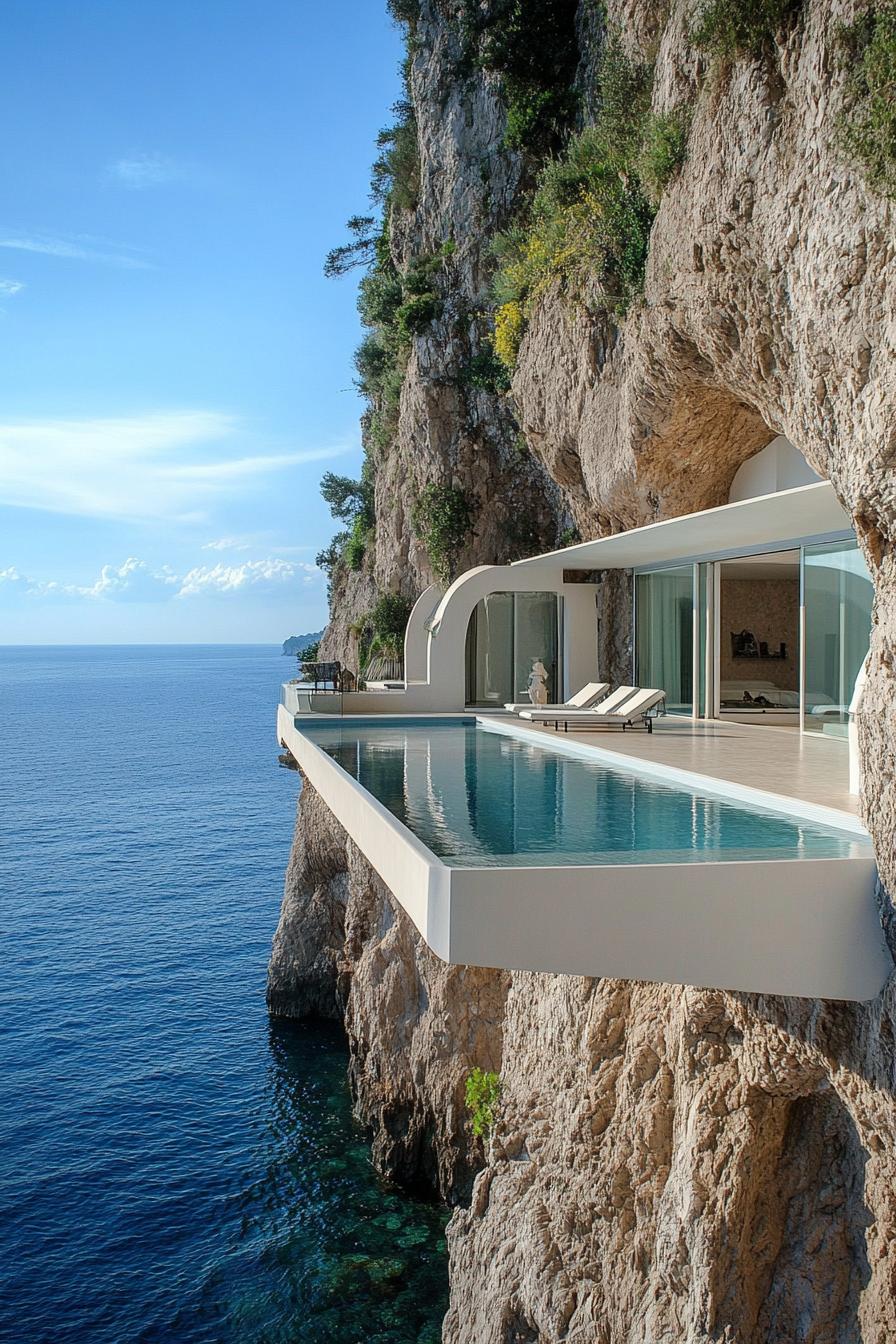
We carved the living spaces directly into the limestone, then slipped a ribbon of white concrete outward to form a feather-light terrace and pool. Curved arches soften the geology while floor-to-ceiling glass erases boundaries, letting sea and sky do most of the decorating.
The cantilever is tuned like a diving board—only far less bouncy—using post-tensioned beams concealed within the slab. Materials are purposefully minimal: travertine underfoot, limewash on sculpted walls, and marine-grade steel discreetly guarding the edge without stealing the view.
Tuscan Stonework Reverie
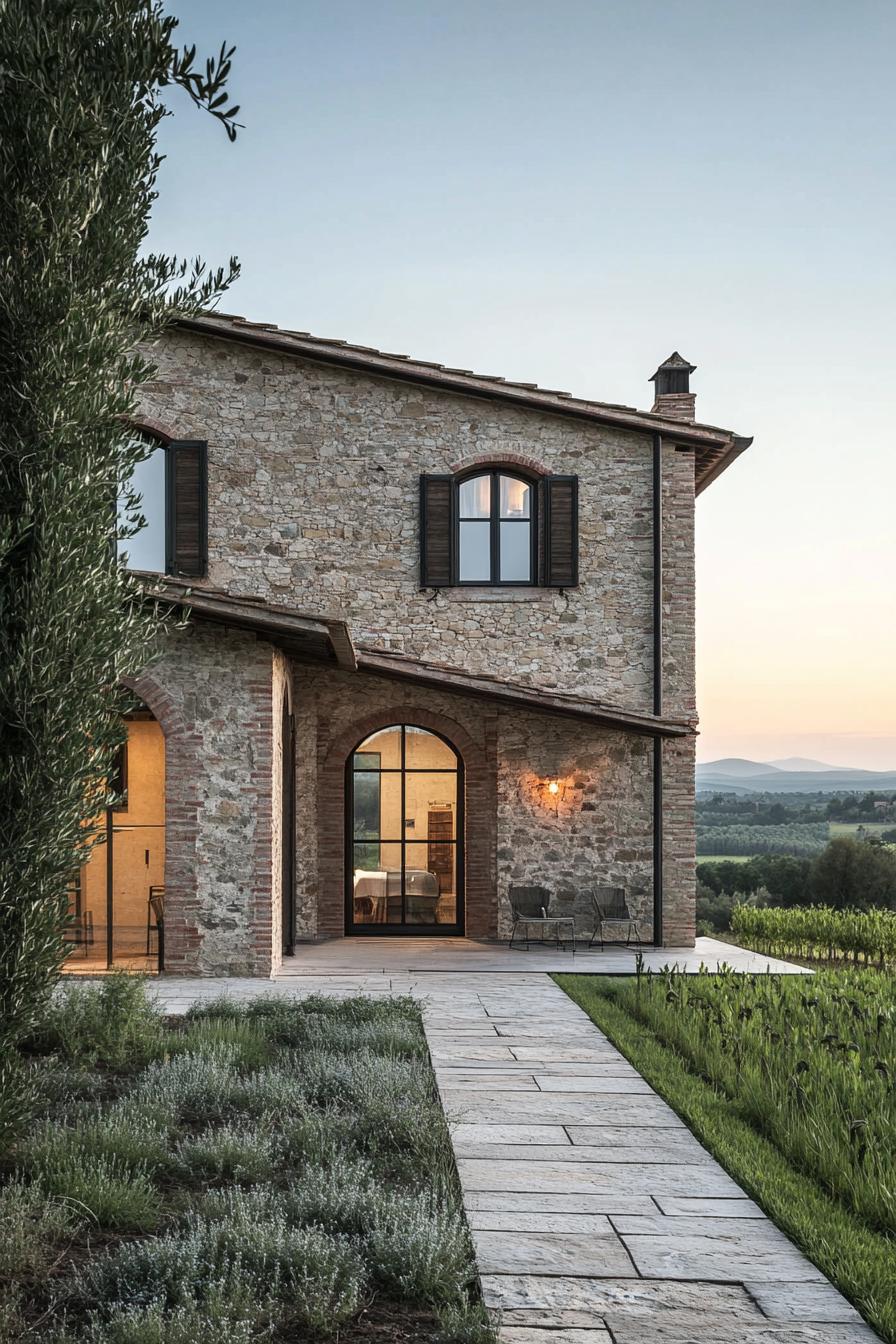
We composed the facade in reclaimed fieldstone with soft lime mortar, letting time-worn texture meet crisp, blackened-steel glazing. Arched openings and clay roof tiles nod to vernacular farmsteads while the slim mullions keep it feeling light—like a countryside suit with tailored lapels.
Inside-out living drives the plan: deep arcaded porches temper sun and breeze, and those tall doors swing wide to splice dining with vineyard views. A simple stone path aligns to the main arch, creating a quiet procession that says “benvenuto” without shouting; the wall lantern does the winking.
Rustic Arcadia With Glass Threshold
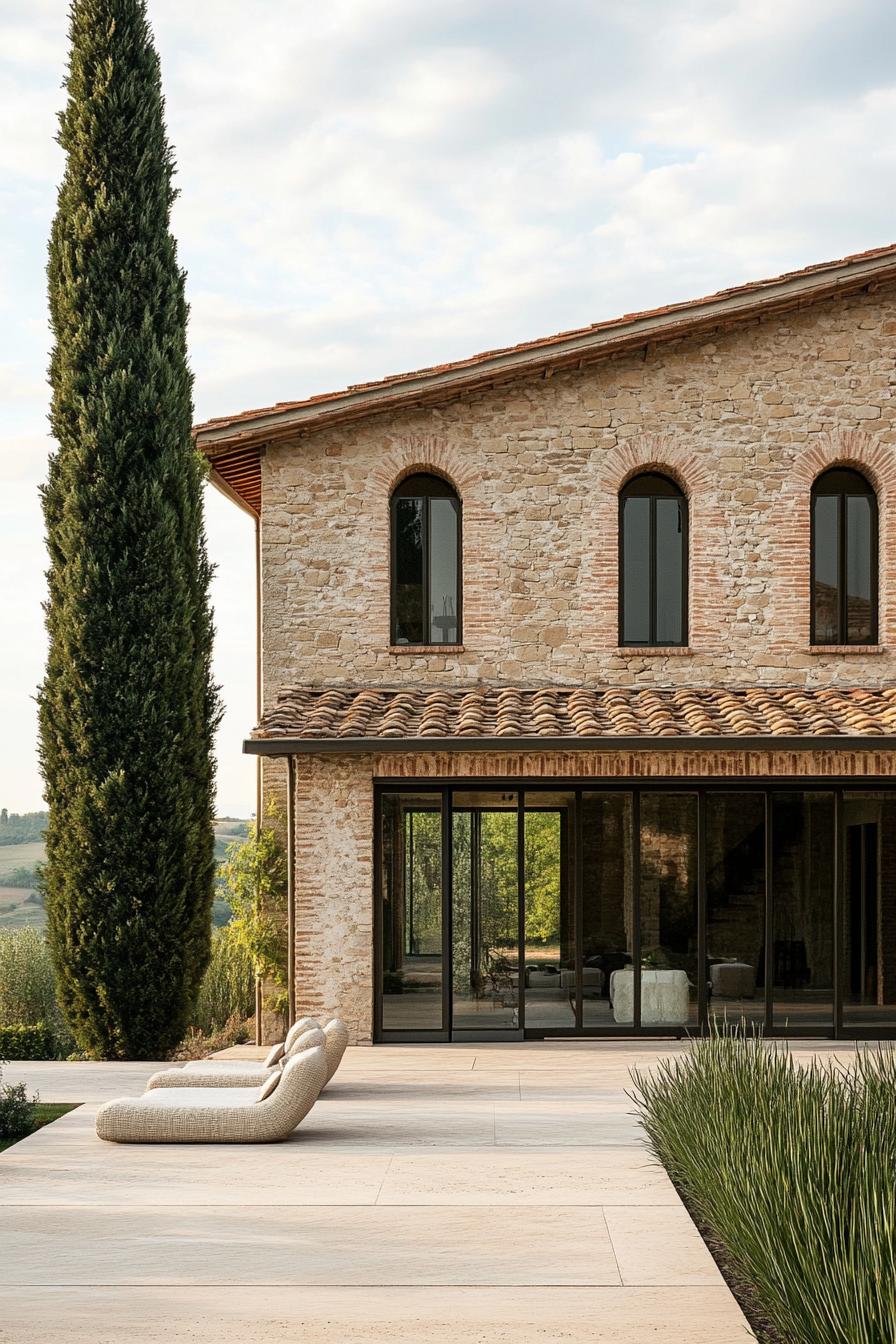
We paired hand-laid limestone and warm brick arches with a low clay-tile roof to honor the rural vernacular. Slim black-framed sliders carve a crisp, modern threshold, inviting the landscape straight through the living core.
A broad travertine terrace flows from the interior, its generous joints aligning with the façade for quiet order. Soft, sculptural loungers and linear planting balance the cypress verticals—because even serenity benefits from good geometry and a comfy seat.
Limestone Farmstead With Glass Gables
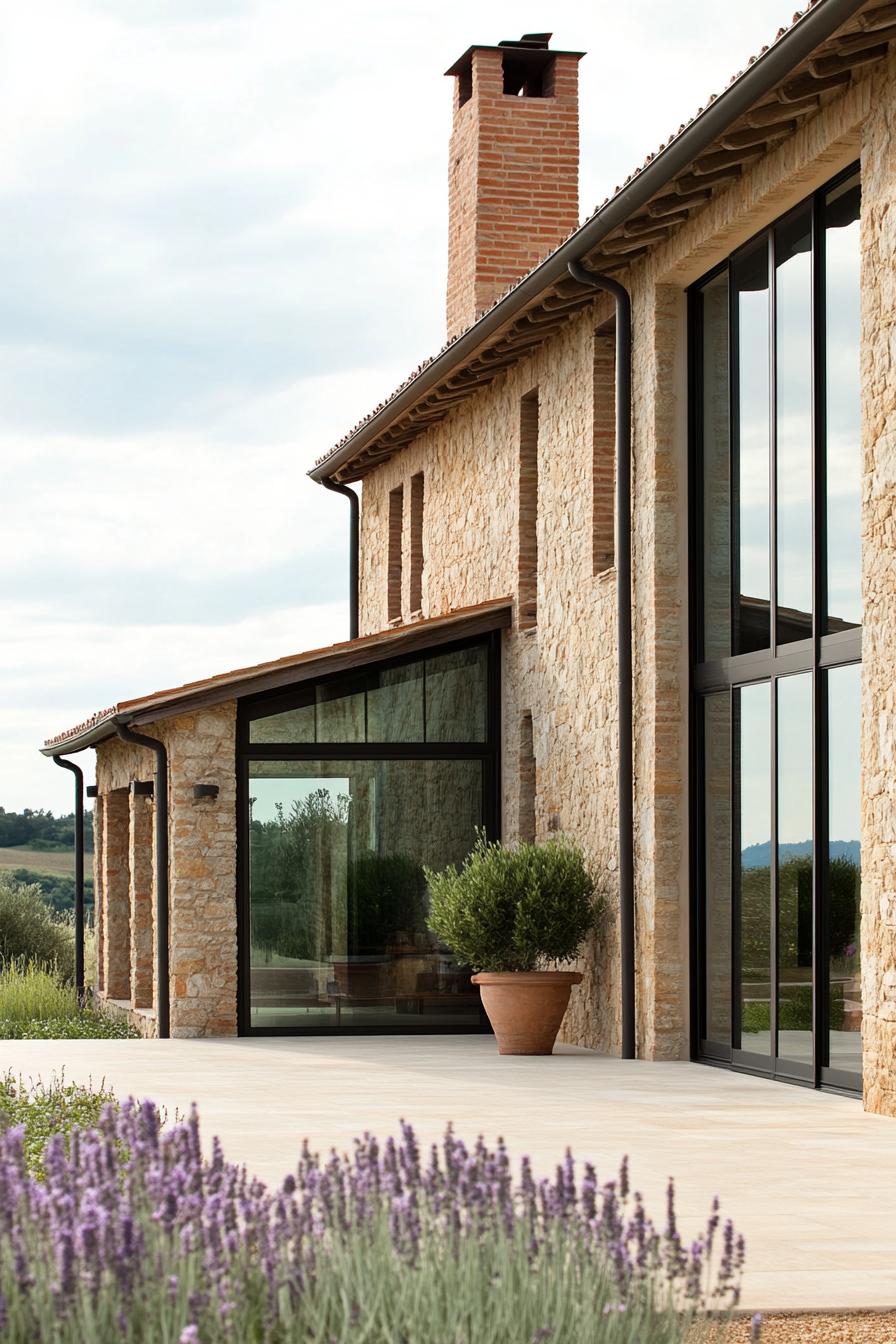
We balanced rustic limestone walls with ultra-slim steel glazing to pull countryside light deep into the home. Clay roof tiles, brick chimney accents, and recessed slit windows keep the farmhouse soul intact without feeling stuck in time.
The asymmetrical glass gables frame views while creating sheltered thresholds that blur patio and parlor—no umbrella required, usually. Broad terraces in pale limestone cool underfoot and lead the eye through lavender borders to the rolling hills beyond.
Vineyard Hearth With Steel Silhouettes
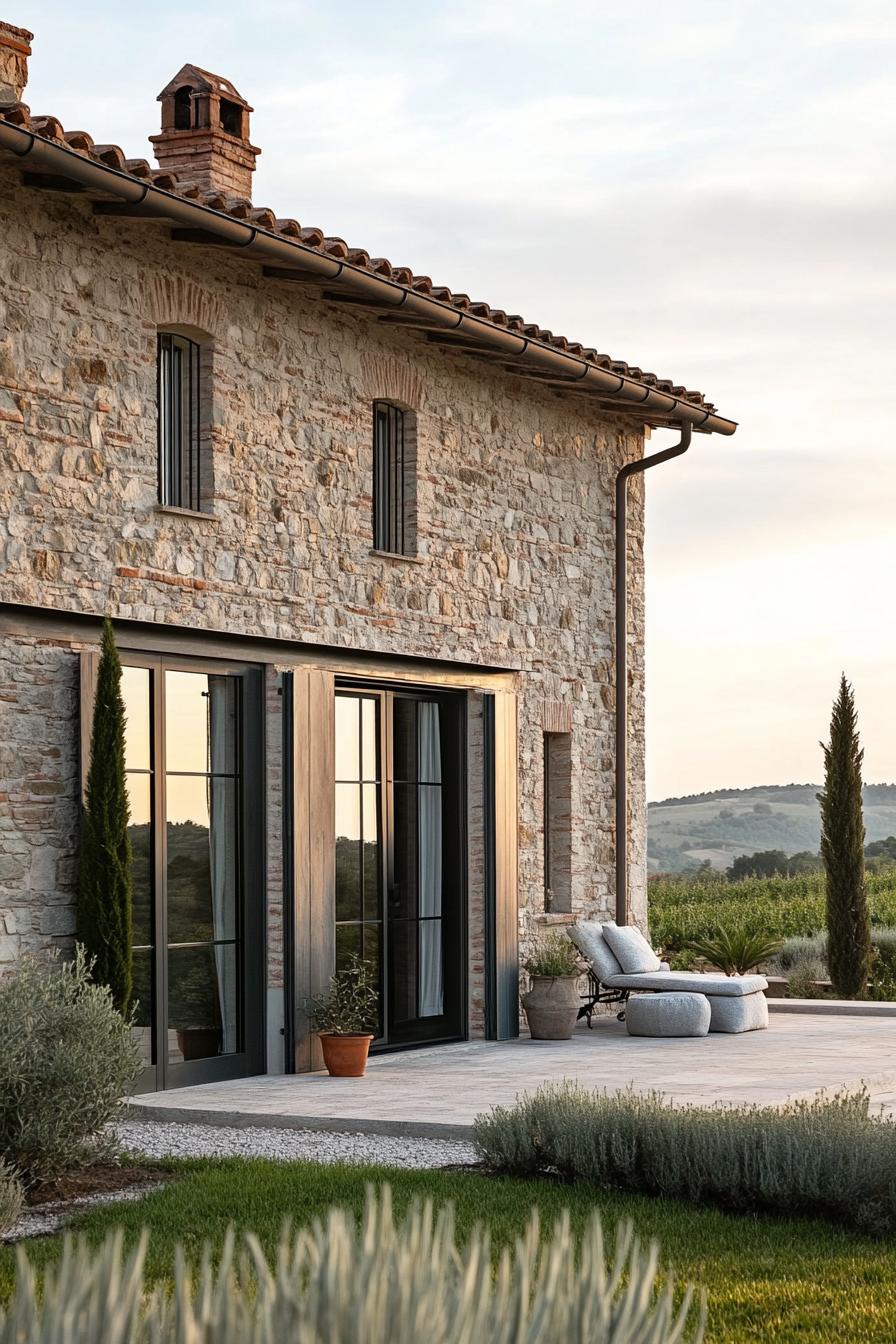
We paired hand-chiseled limestone walls with slim, blackened-steel frames to strike a calm balance between rustic texture and modern precision. Full-height glazing opens to the terrace, inviting vineyard light to wash the interiors without stealing the show from the masonry.
The roof’s traditional terracotta and chunky chimney anchors the silhouette, while slender rainware and deep overhangs keep the profile crisp. On the ground, oversized pavers and low Mediterranean plantings create a soft threshold that says “come sit,” preferably with a glass from the hill beyond.
Lofted Panorama Living
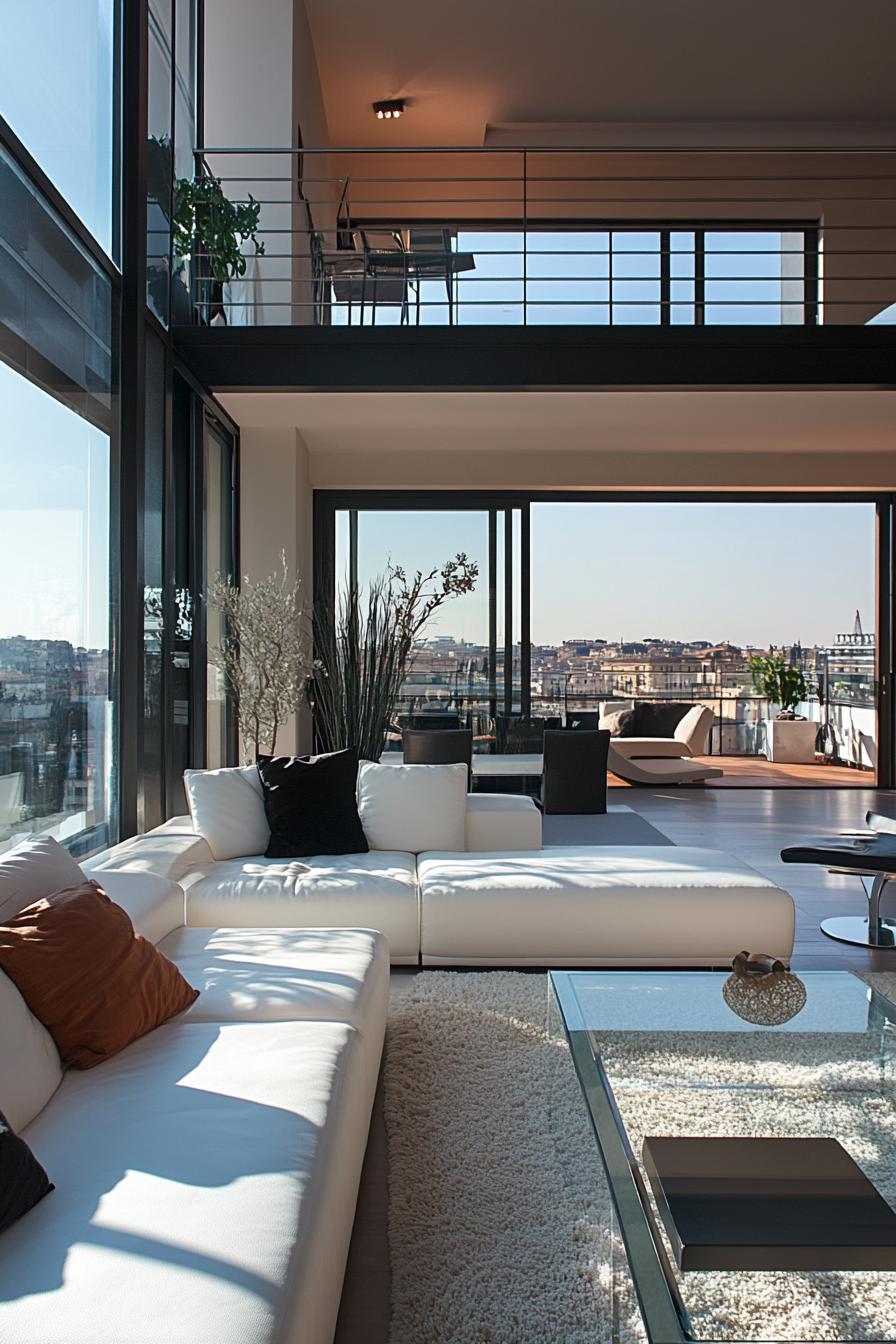
We opened the plan with a double-height living room, letting floor-to-ceiling glazing pull the skyline straight into the home. Slim black steel frames, low modular sofas, and a glass coffee table keep the palette crisp and airy while quietly flexing modern Italian restraint.
Upstairs, a light mezzanine floats on slender rails, adding workspace without stealing brightness. Large sliders dissolve the boundary to the terrace, so evenings drift from plush rugs to warm decking as easily as a good espresso disappears.
Panorama Gallery Walk
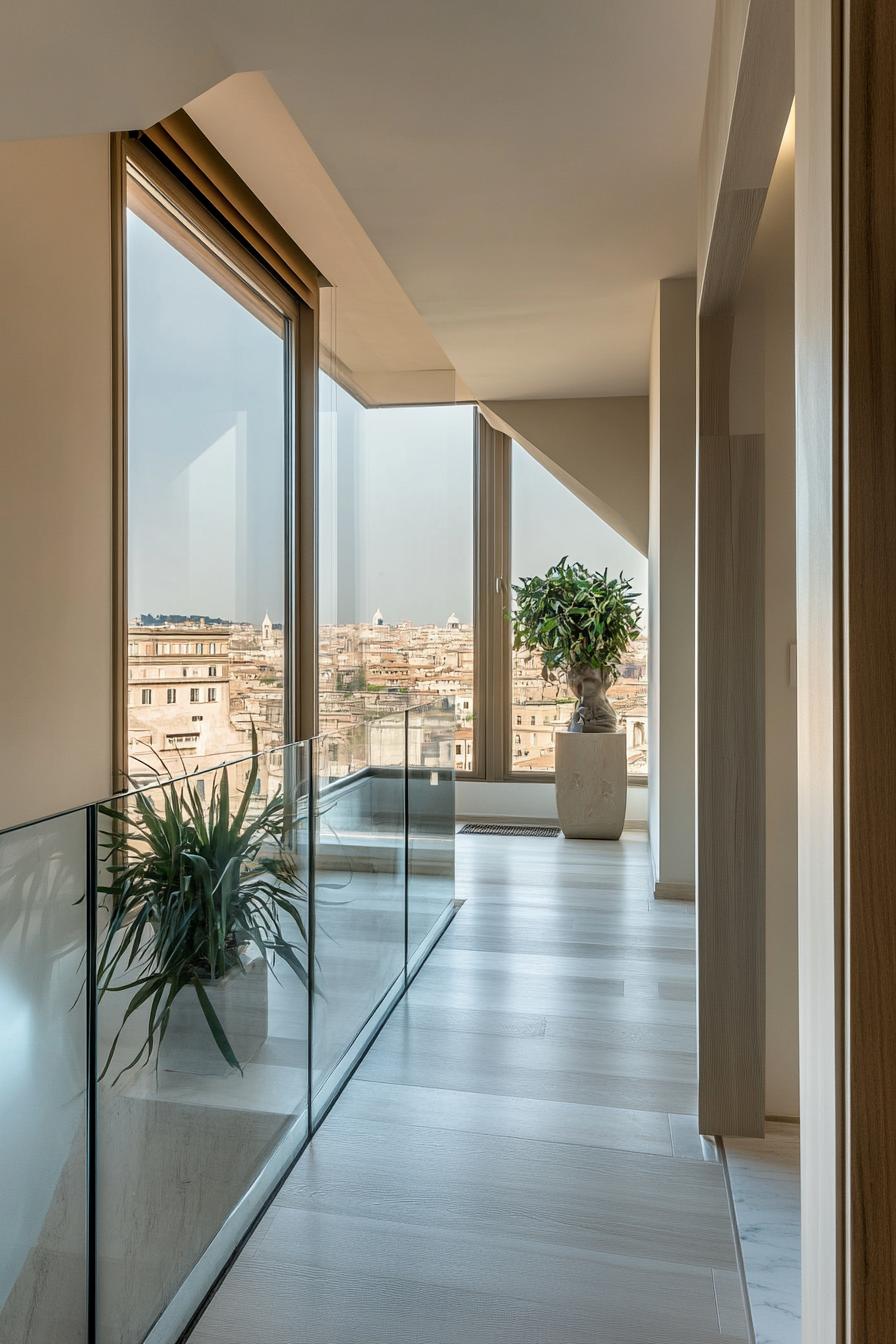
We framed the city like art, stretching full-height glazing along a quiet gallery hallway and pairing it with a low-iron glass balustrade for a barely-there edge. Warm oak tones soften the crisp lines, while concealed roller shades tuck neatly into the reveals—because even icons need a nap from the sun.
Planters anchor the corners as living sculptures, adding texture against the pale, wide-plank floors that lead the eye to the skyline. Subtle shadow gaps and chamfered soffits keep the geometry clean and light, so the architecture does the polite thing and gets out of the view’s way.
Skyframe Loft Above The City
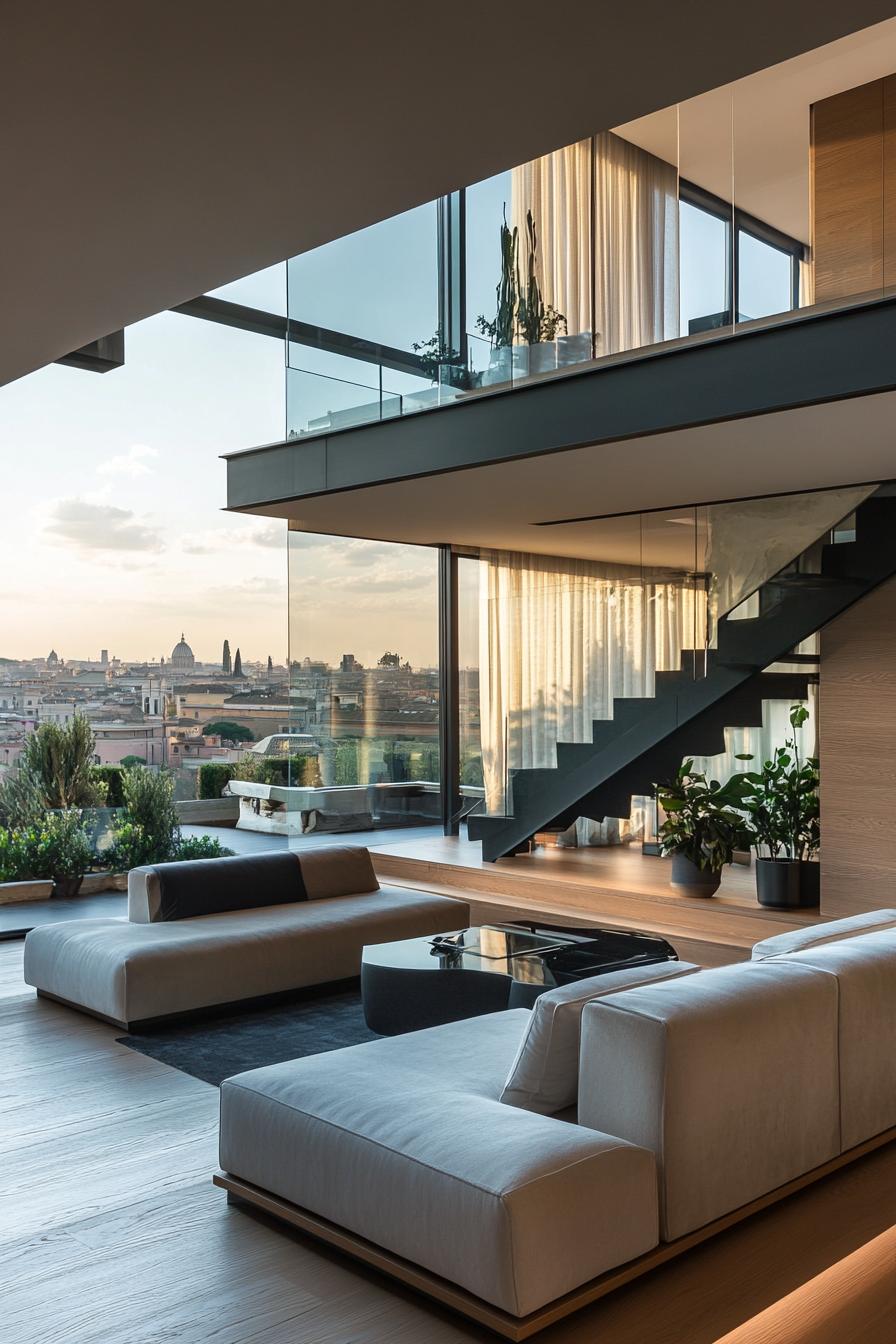
We carved a double-height volume where glass curtain walls dissolve boundaries and pull the skyline straight into the living room. A floating steel stair and razor-thin floor plates create a layered stage for light, shadow, and the occasional plant cameo.
Furnishings sit low and linear to protect the sightlines, with soft neutrals riding atop warm oak planks for calm contrast. Minimal seams, integrated lighting, and a glossy monolithic coffee table keep the composition crisp—no visual clutter, just views doing the heavy lifting.
Curved Skyline Salon
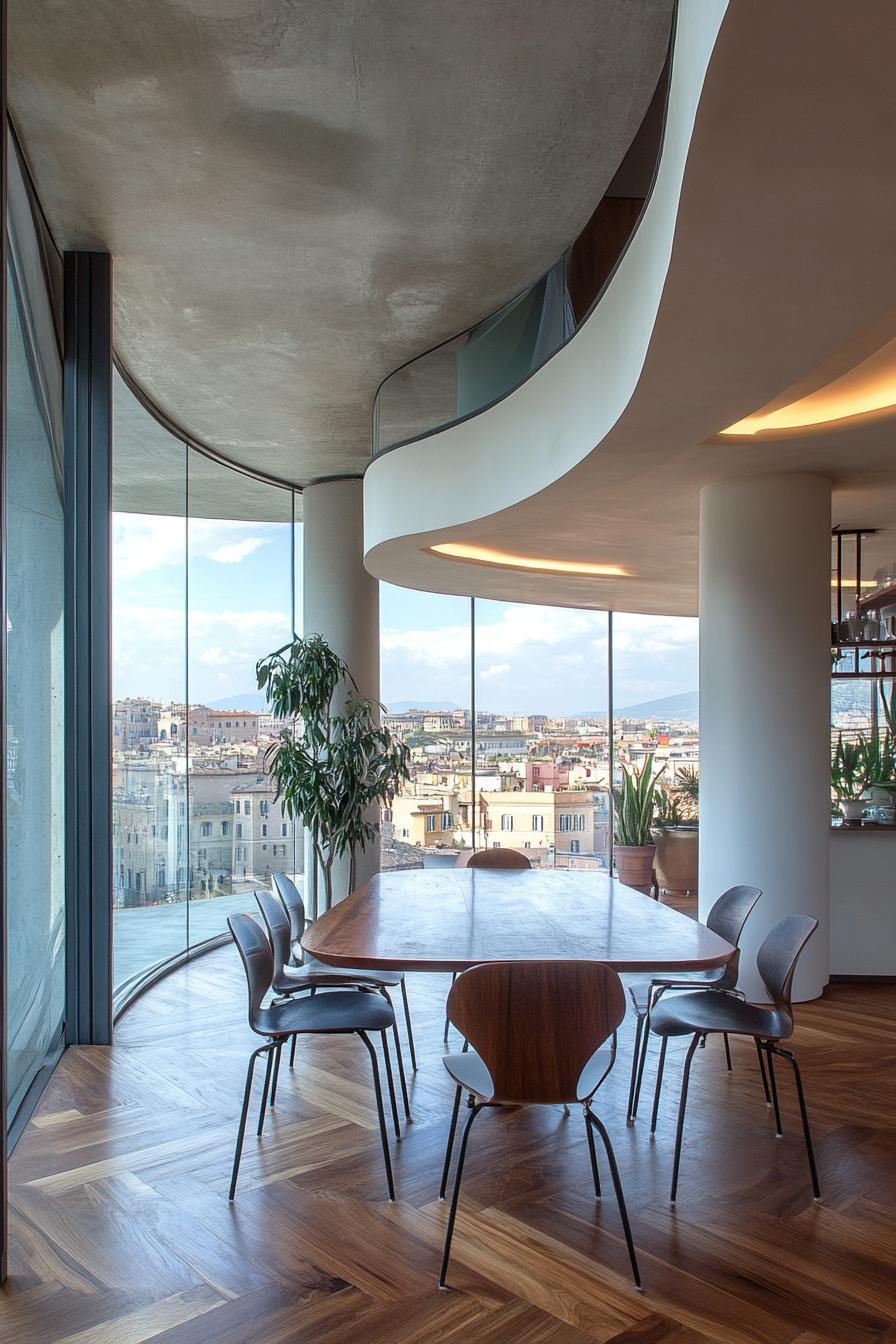
We shaped the plan around soft curves, letting the ribboned mezzanine and pillowed ceiling glide above a herringbone walnut floor. Floor-to-ceiling glass arcs frame the city, dissolving the boundary so the table feels like a quiet lookout.
Materials do the talking—warm timber, satin plaster, and slim steel—while integrated lighting tucks into the soffits like a grin. Plantings anchor the corners, and the bespoke table’s boat hull profile keeps circulation fluid; no stubbed toes on our watch.
Canal Hover House
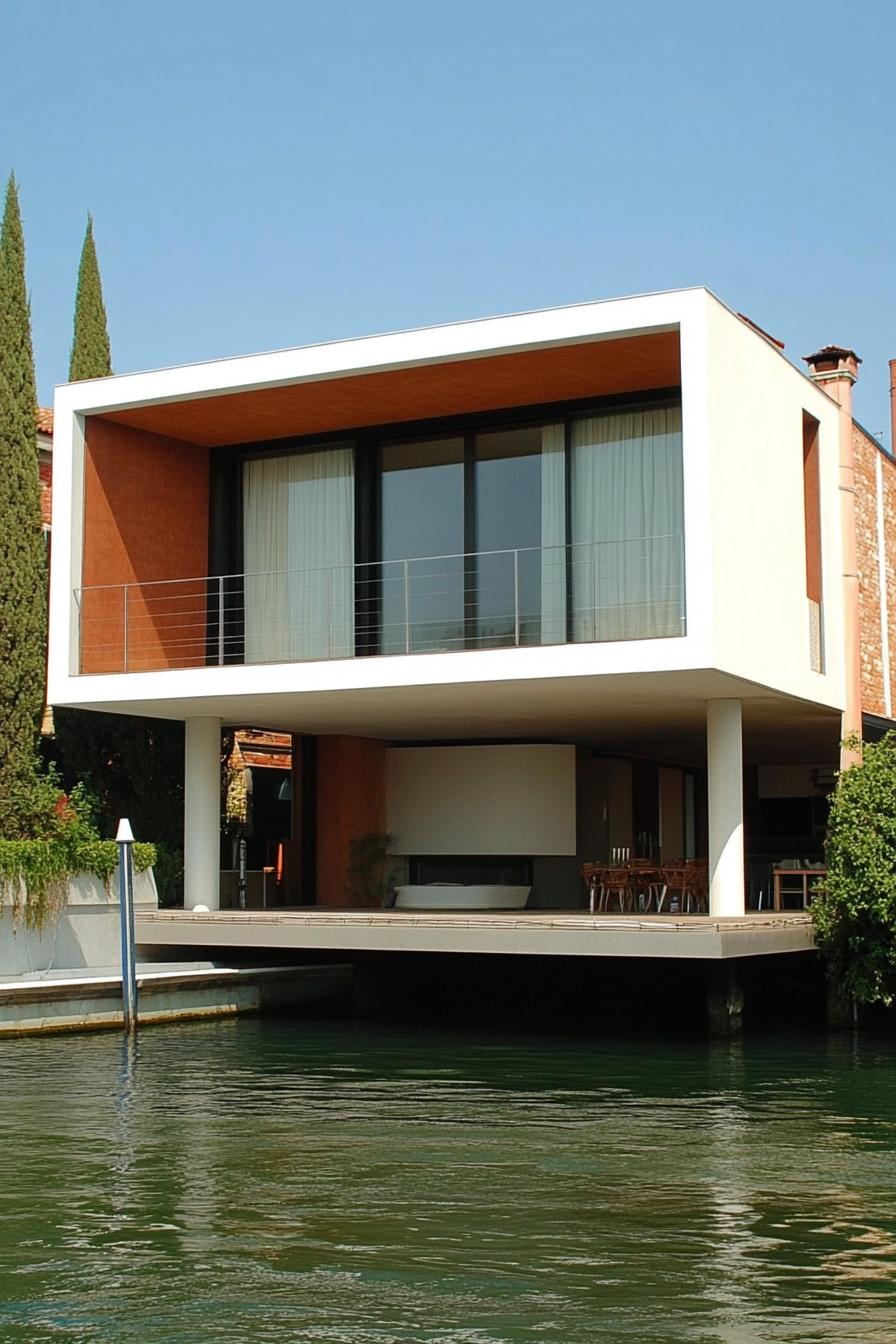
We elevated the living volume on slender pilotis, letting the terrace float above the canal like a poised watercraft. A deep, white-framed reveal forms a shaded loggia, while floor-to-ceiling glazing slides open to dissolve the boundary between suite and sky.
Below, the open-air salon enjoys constant breeze and filtered light, perfect for long lunches and longer stories. Warm terracotta planes tuck into the crisp geometry, balancing Mediterranean soul with disciplined modern lines—no gondola parking fee required.
Rialto Archfront Residence
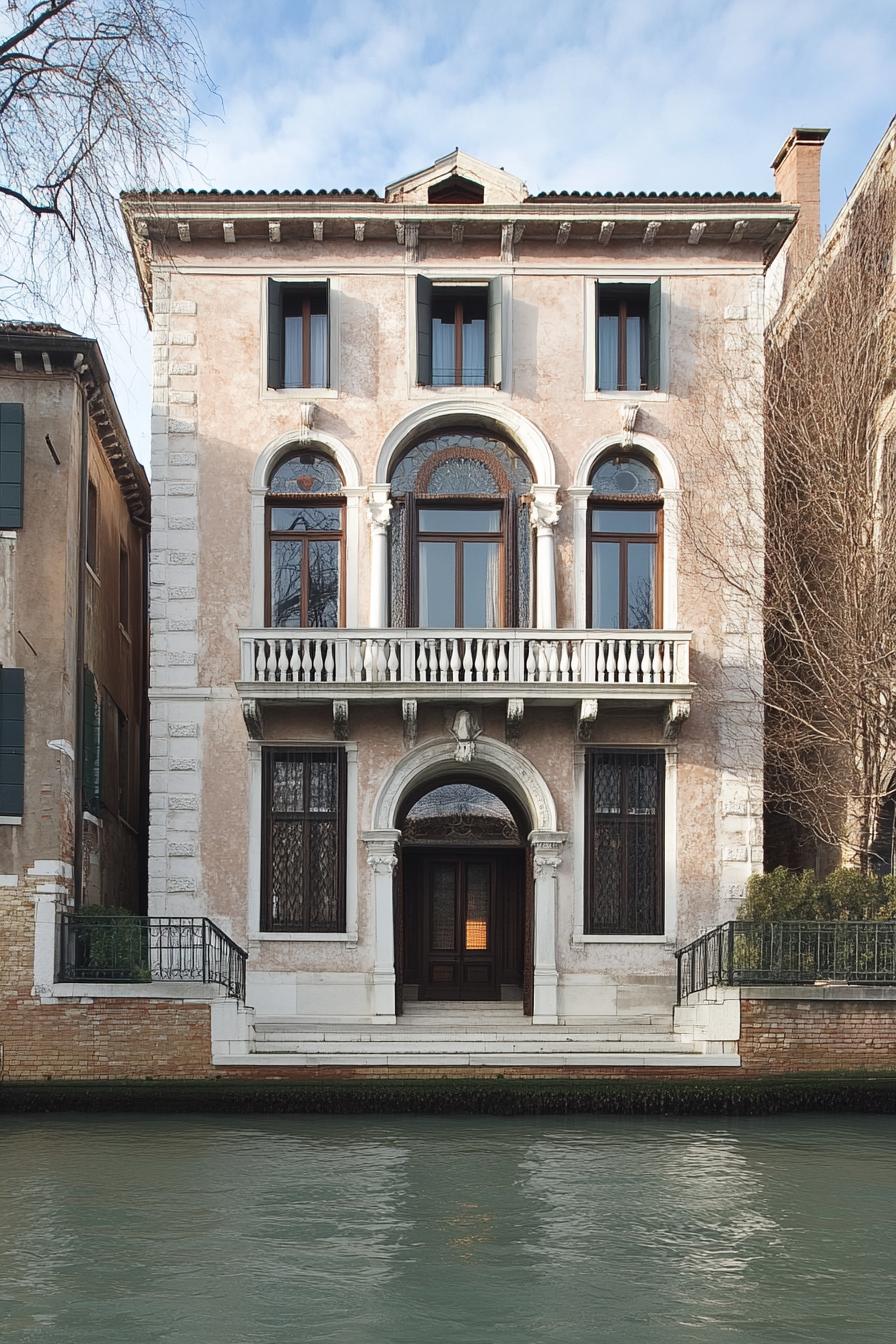
We preserved the palazzo’s Venetian rhythm with a triptych of arches stacked over a grand portal, then sharpened it with slender columns and deep-set timber frames. The pale stucco and limestone quoins carry a gentle patina, so the facade feels timeworn yet intentionally composed.
A slim balcony floats between brackets like a lace cuff, giving the central bay a ceremonial pause. Wrought-iron grilles, tall shutters, and a clean waterline plinth complete the composition—formal, poised, and just cheeky enough to wink at passing gondolas.
Canalfront Shadowbox Residence
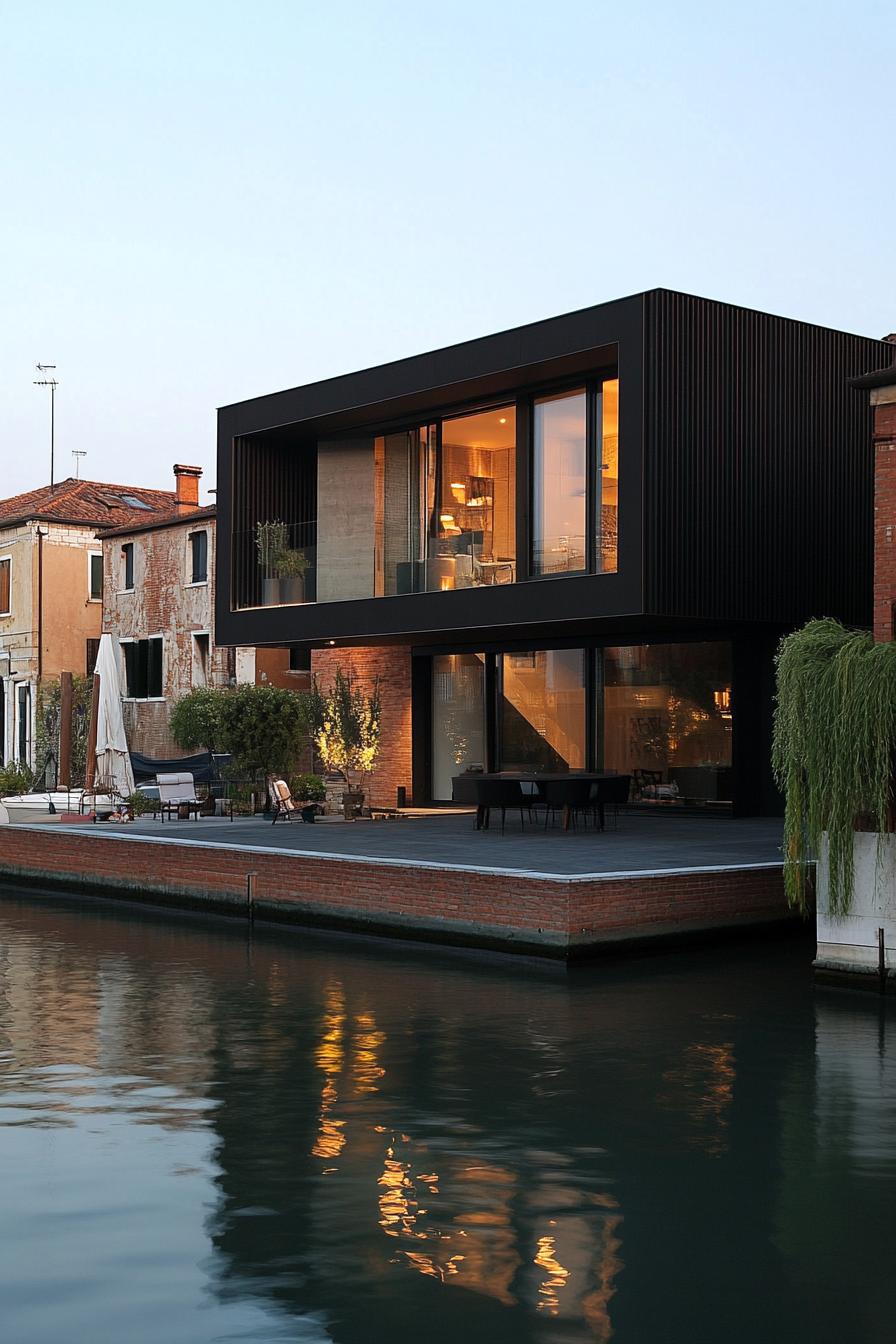
We wrapped the upper floor in a deep shadowbox frame, carving generous apertures that stage warm interiors against the canal’s reflective calm. Below, a brick plinth grounds the volume and extends into a broad waterside deck—room for dinners, morning coffees, and the occasional gondola wave.
The plan stacks social spaces along the water with full-height glazing, while vertical ribs and recessed reveals add texture and shade without fuss. Materials are honest and hardy—brick, ribbed metal, and concrete—so the house ages gracefully, like a good Negroni left to mellow (kidding, please don’t).
Canalside Facet House
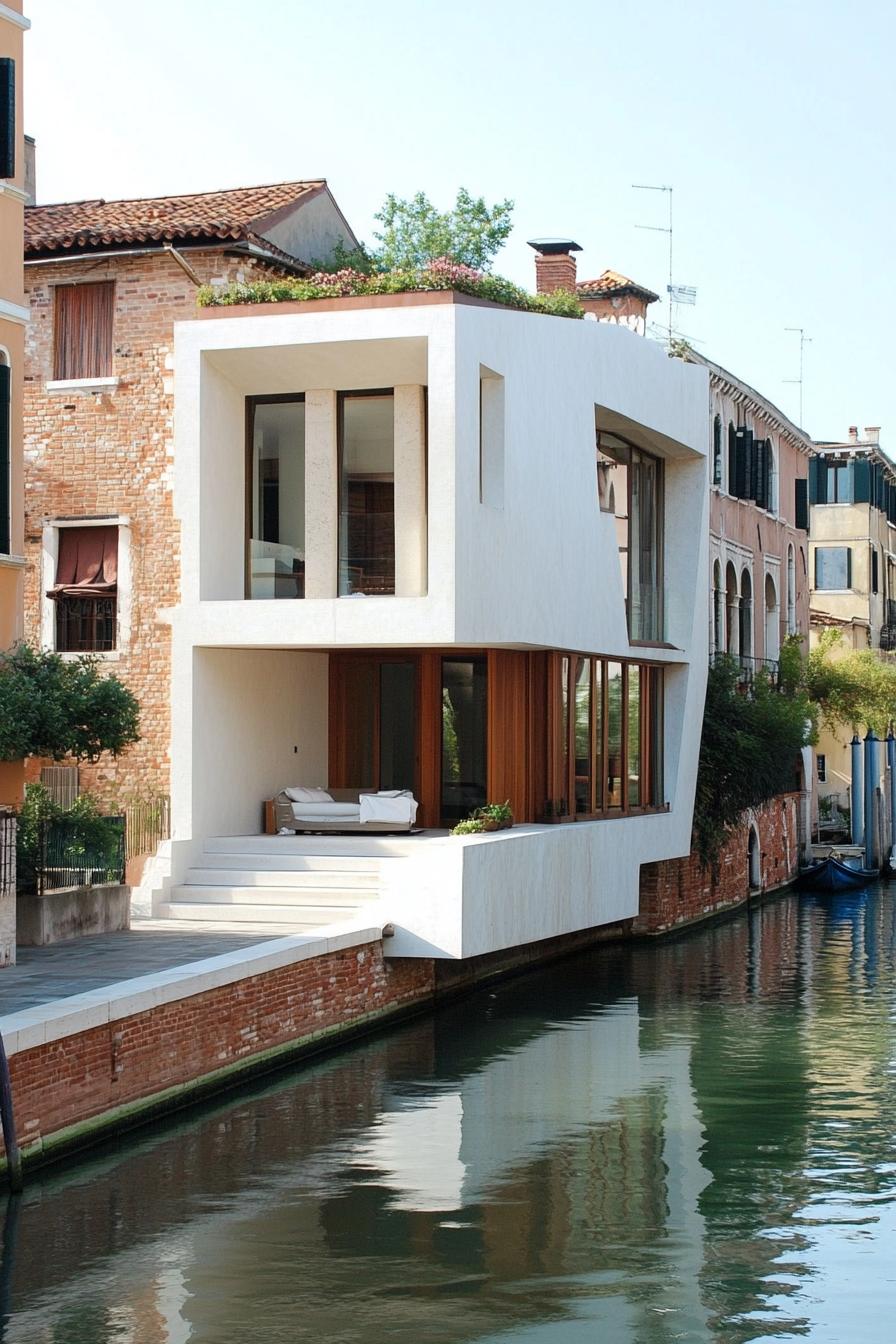
We carved a crisp, faceted volume that hovers above the water, framing long canal views through deep-set openings. Warm timber glazing softens the stucco shell, while the chamfered corner captures shifting light like a sundial that remembered to be stylish.
A low, sweeping plinth becomes steps, terrace, and mooring edge all in one continuous gesture. Inside, the plan bends with the canal, creating intimate bays for seating and dining, because good rooms—like gondolas—turn gracefully.
Baroque Limestone Grand Maison
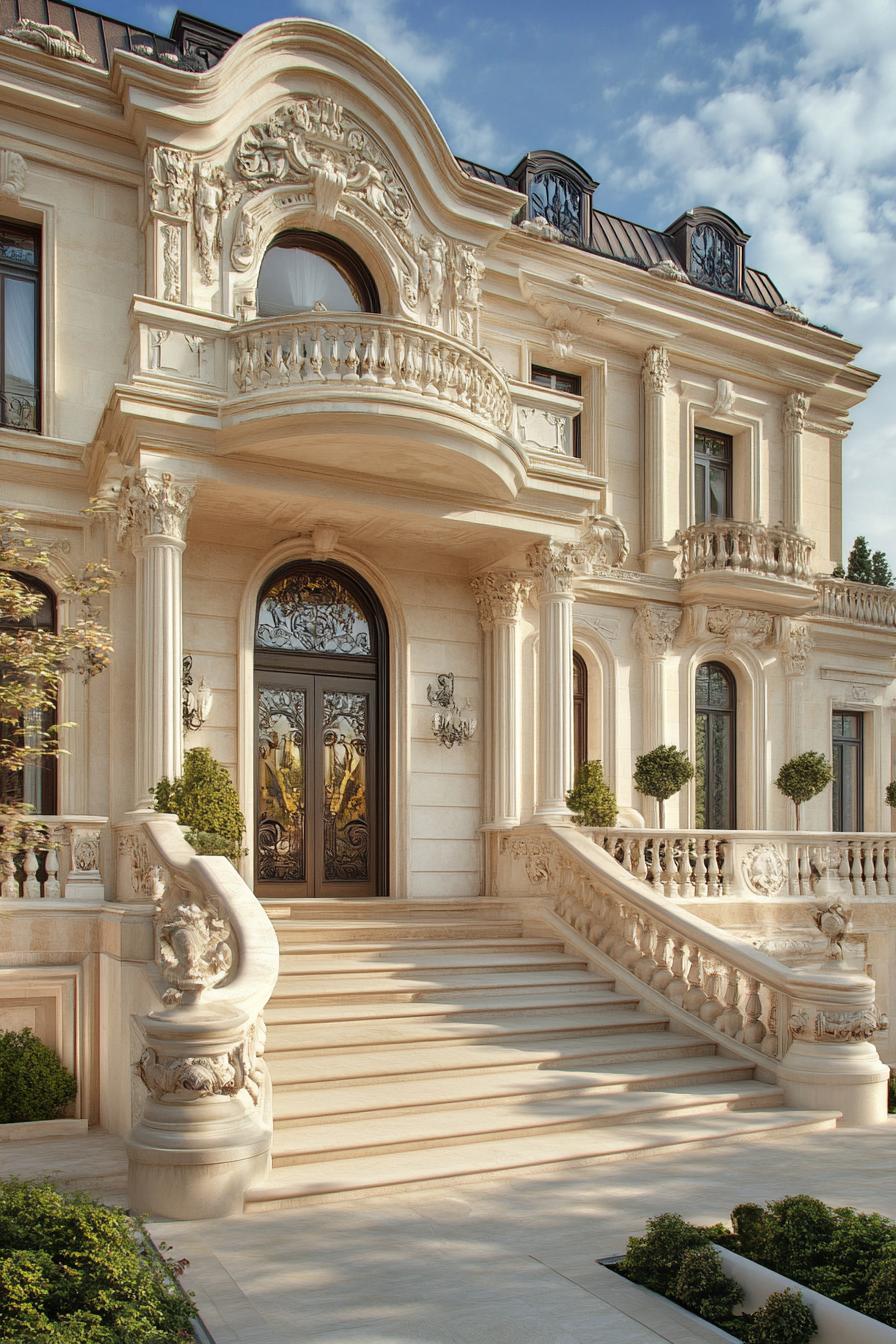
We composed the façade in creamy limestone with sculpted pilasters, caryatid brackets, and ribboned cartouches that catch the sun like jewelry. A pair of sweeping stairs leads to wrought-iron doors, while curved balconies and balustrades create rhythm and shadow play.
Proportions are classical, but we sharpened profiles and eased transitions so it feels opulent without feeling heavy—think velvet glove, not iron fist. Detailing is deeply carved for permanence, and planters punctuate the procession to soften the formality with a wink of green.
Rococo Marzipan Palazzo
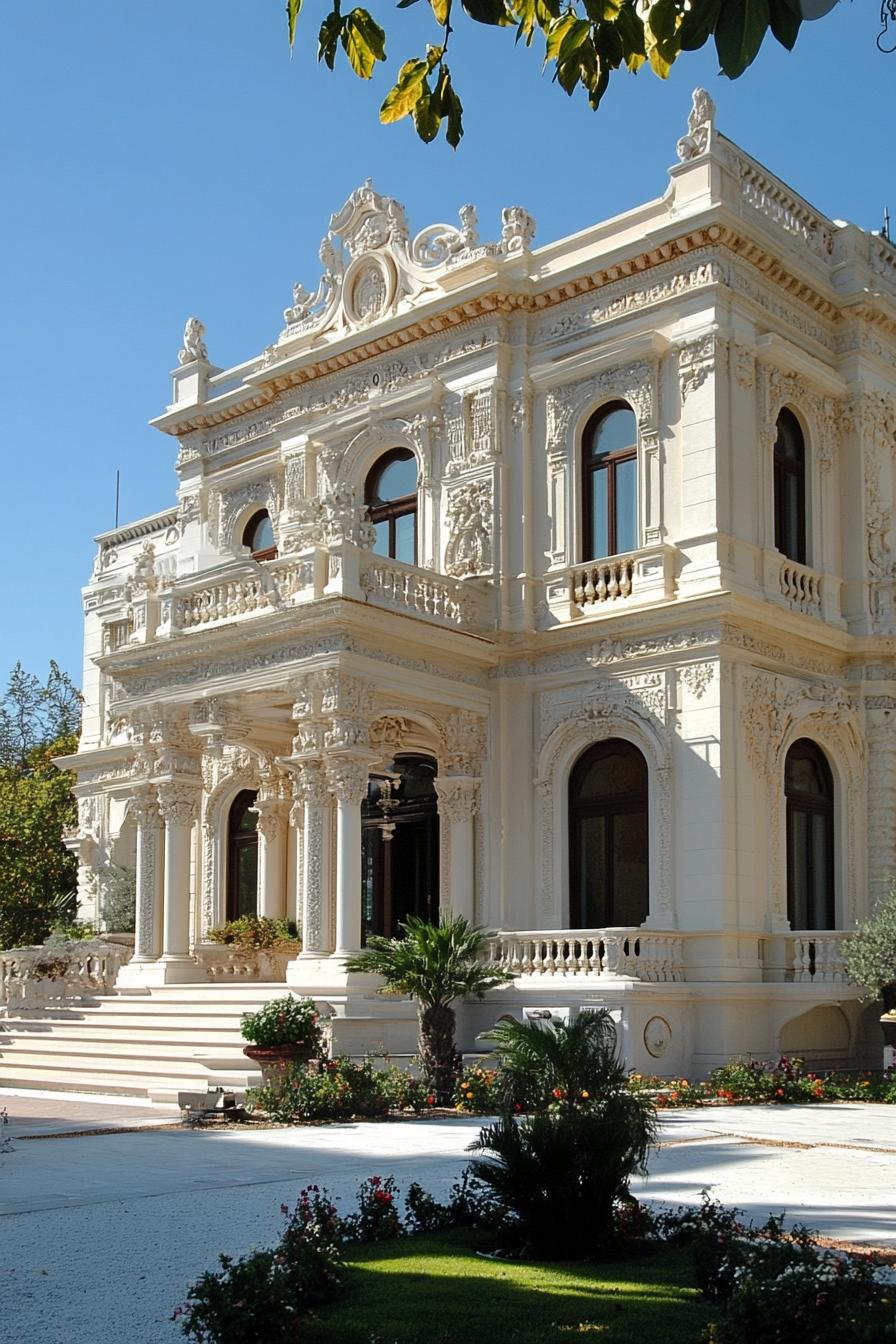
We carved a lacework of stucco, pilasters, and cornices to wrap the palazzo in a rich Rococo skin that still breathes in Mediterranean light. Deeply recessed arched windows, bronze-trimmed and generously scaled, balance the exuberance with calm rhythm and crisp shadow play.
Sweeping stairs lead to loggias where paired columns carry filigreed entablatures, because sometimes more really is more. Balustraded balconies, floral reliefs, and cresting pediments stitch together a stately silhouette that feels indulgent yet welcoming—like dessert before dinner.
Mediterranean Scrollwork Manor
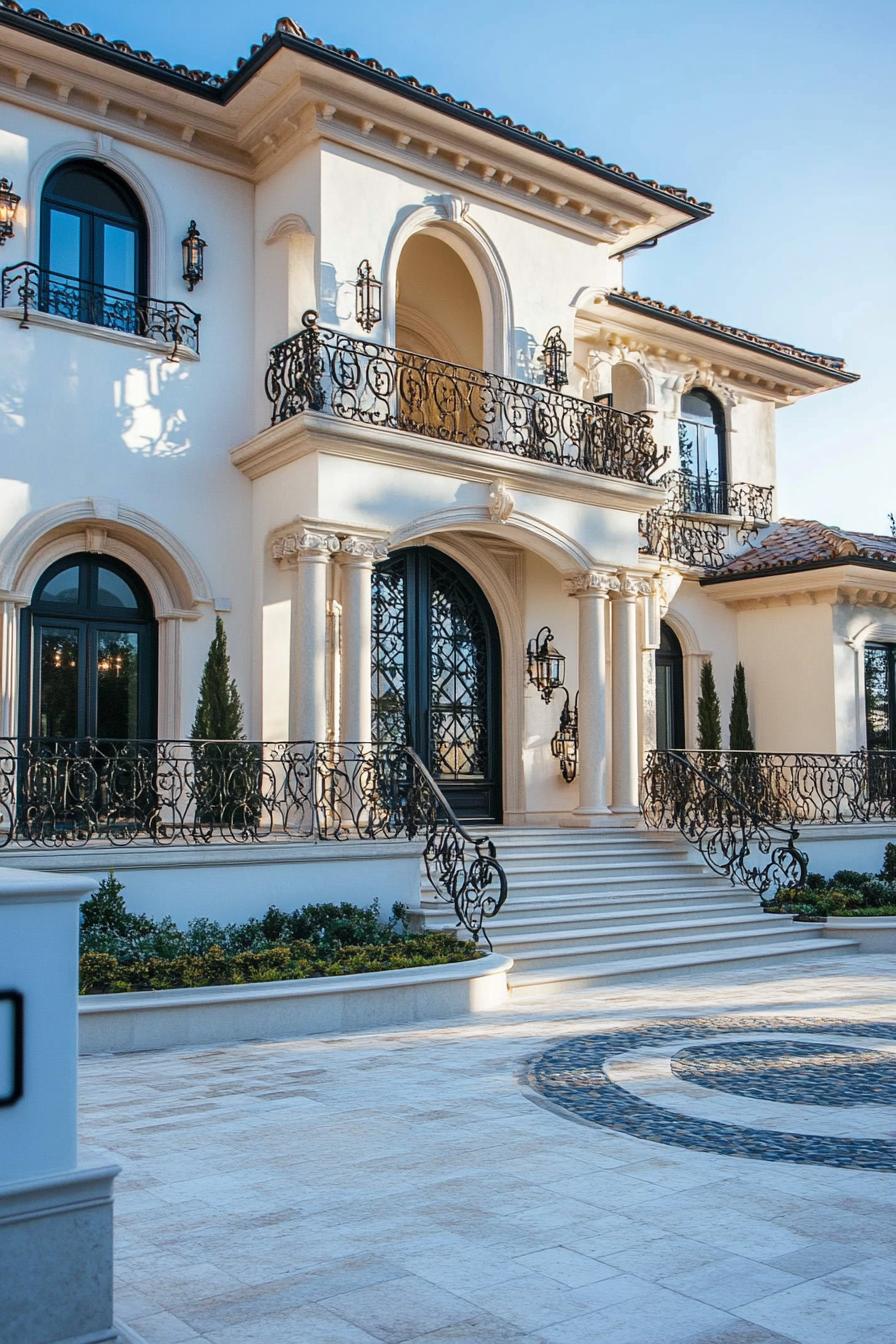
We sculpted a sun-washed facade with layered arches, limestone pilasters, and deep cornices, then laced it with bespoke wrought‑iron balustrades that feel like jewelry for the house. The sweeping bifurcated stair and pebble‑ringed forecourt set a calm, ceremonial arrival without feeling stiff.
Upstairs loggias catch breezes while steel-framed doors add crisp contrast to the soft plaster and clay tile roof. Lighting is classical in form but scaled for drama, so evenings glow gently—like the espresso after a long dinner.
Seaside Arcature Villa
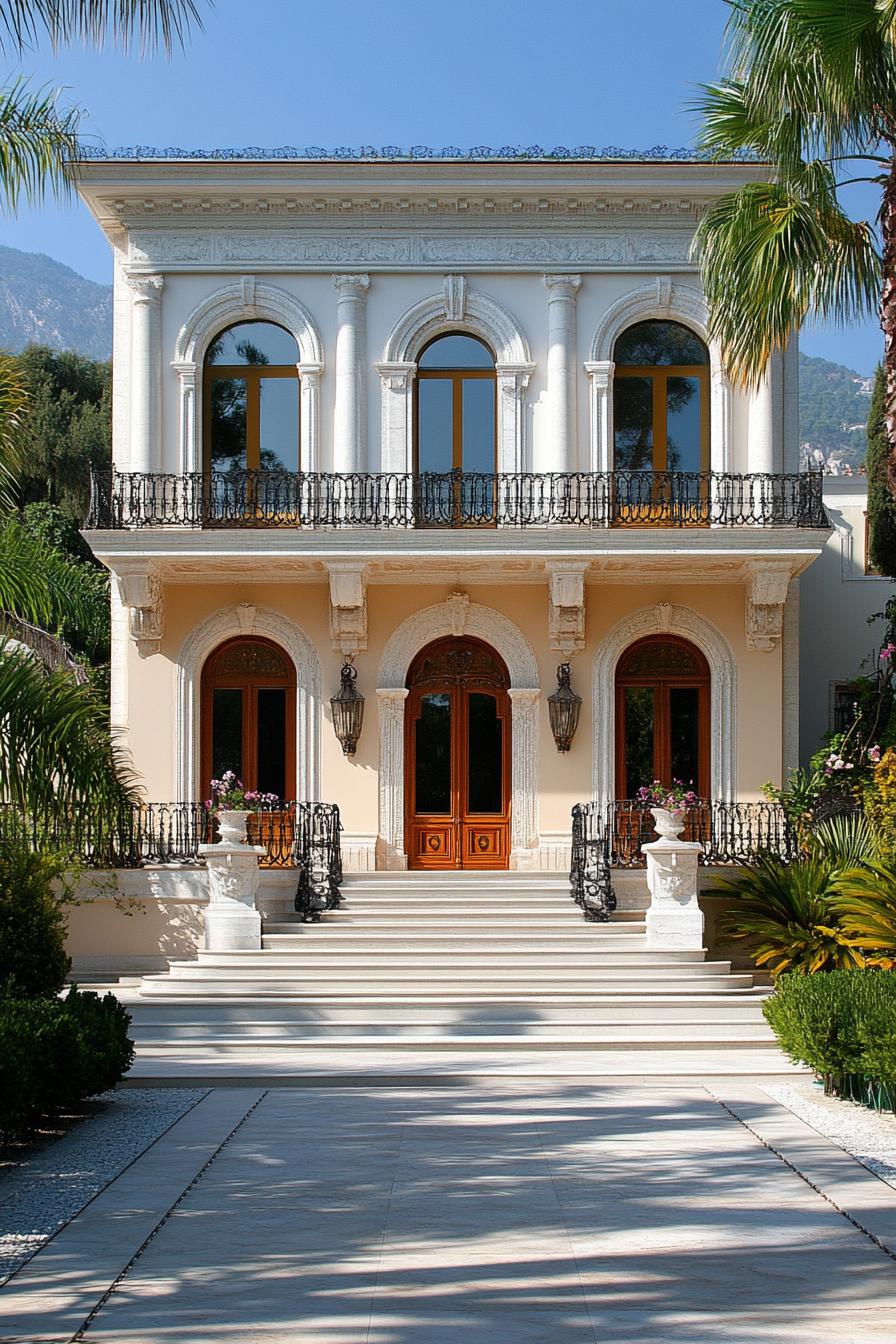
We balanced classical proportion with a light Mediterranean touch, using deep-set arches and milky stucco to catch sun and shadow like theater lighting. The second-floor loggia flows behind an artisan-forged balustrade, letting breezes do most of the HVAC—very Italian, very efficient.
Hand-carved limestone frames warm timber doors, giving the facade a tactile rhythm that feels both formal and welcoming. Broad ceremonial steps stage arrivals while guiding the eye upward; yes, they’re dramatic, but they also make grocery runs surprisingly graceful.
Trullo Cones With Modern Threshold
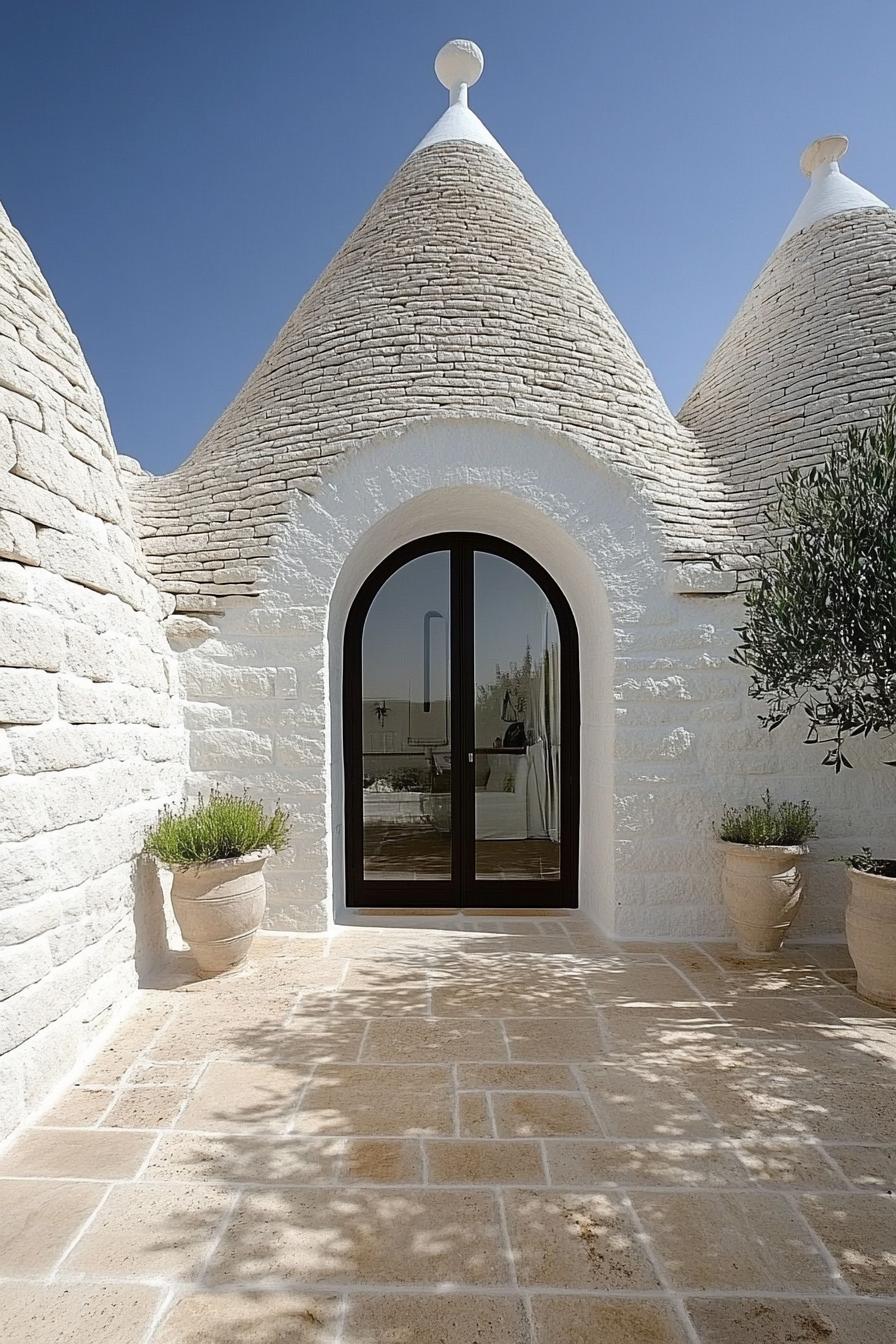
We preserved the iconic conical stone roofs and paired them with a crisp, black-framed arched doorway that quietly modernizes the entry. Hand-cut limestone blocks and limewash bounce Mediterranean light, while the paved courtyard sets a warm, tactile foreground.
Inside, the double glass doors frame views and keep the heritage masonry legible, almost like a museum vitrine for the walls. Potted herbs and an olive’s shadow soften the geometry, because even serious architecture deserves a little sunshine and fragrance.
Conical Limestone Hermitage
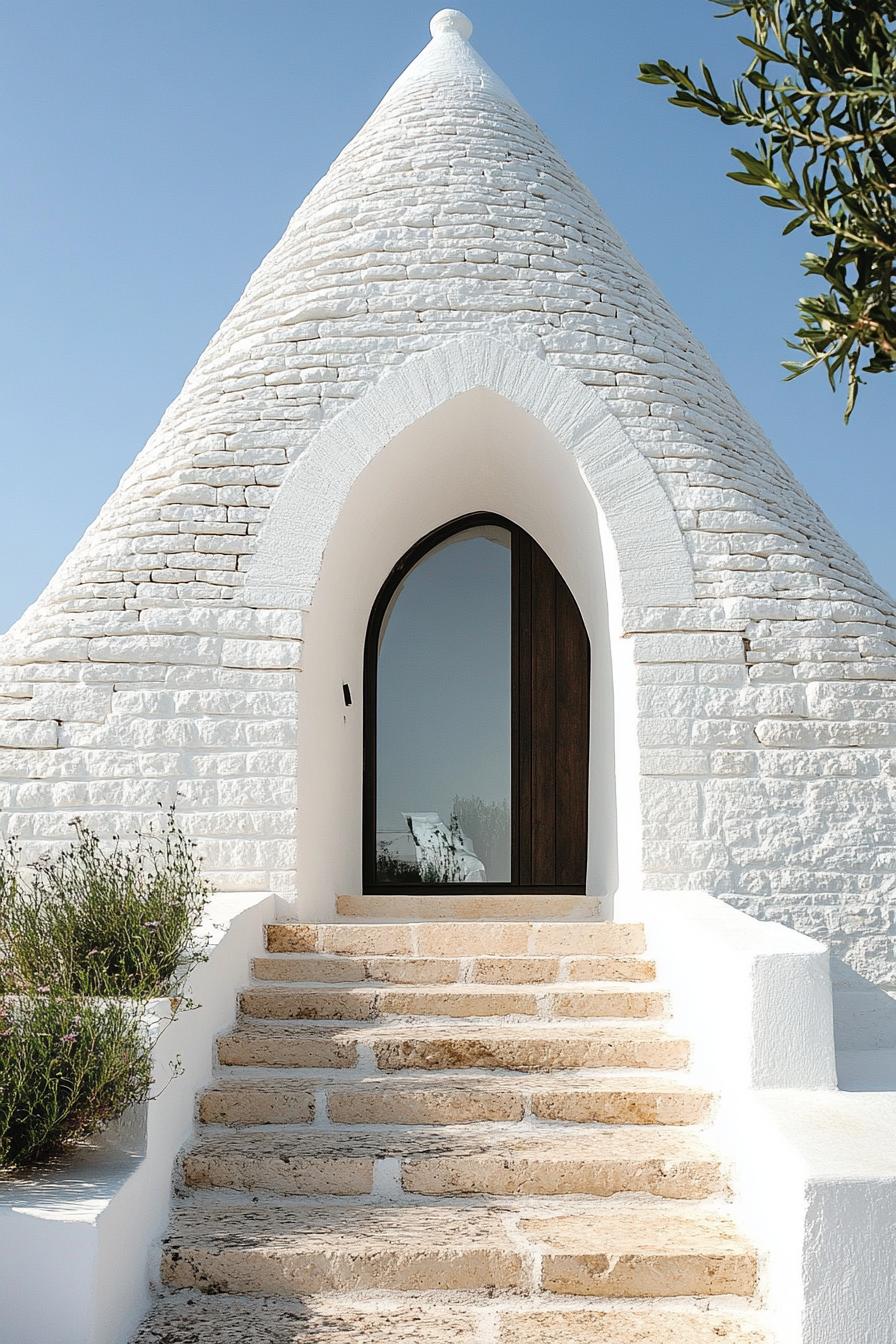
We shaped the conical mass in hand-laid limestone, then carved a pointed arch to frame a slim, dark timber door—old-world geometry meeting contemporary minimalism. The stair in warm tufa steps up like a gentle hillside, its rough texture playing against crisp, lime-plastered reveals.
Inside, the thick masonry funnels light downward, so the doorway becomes both lens and threshold—practical and a little theatrical. We kept the palette pared back to let form do the talking; the stones handle the drama, we just set the stage.
White Cone Oasis
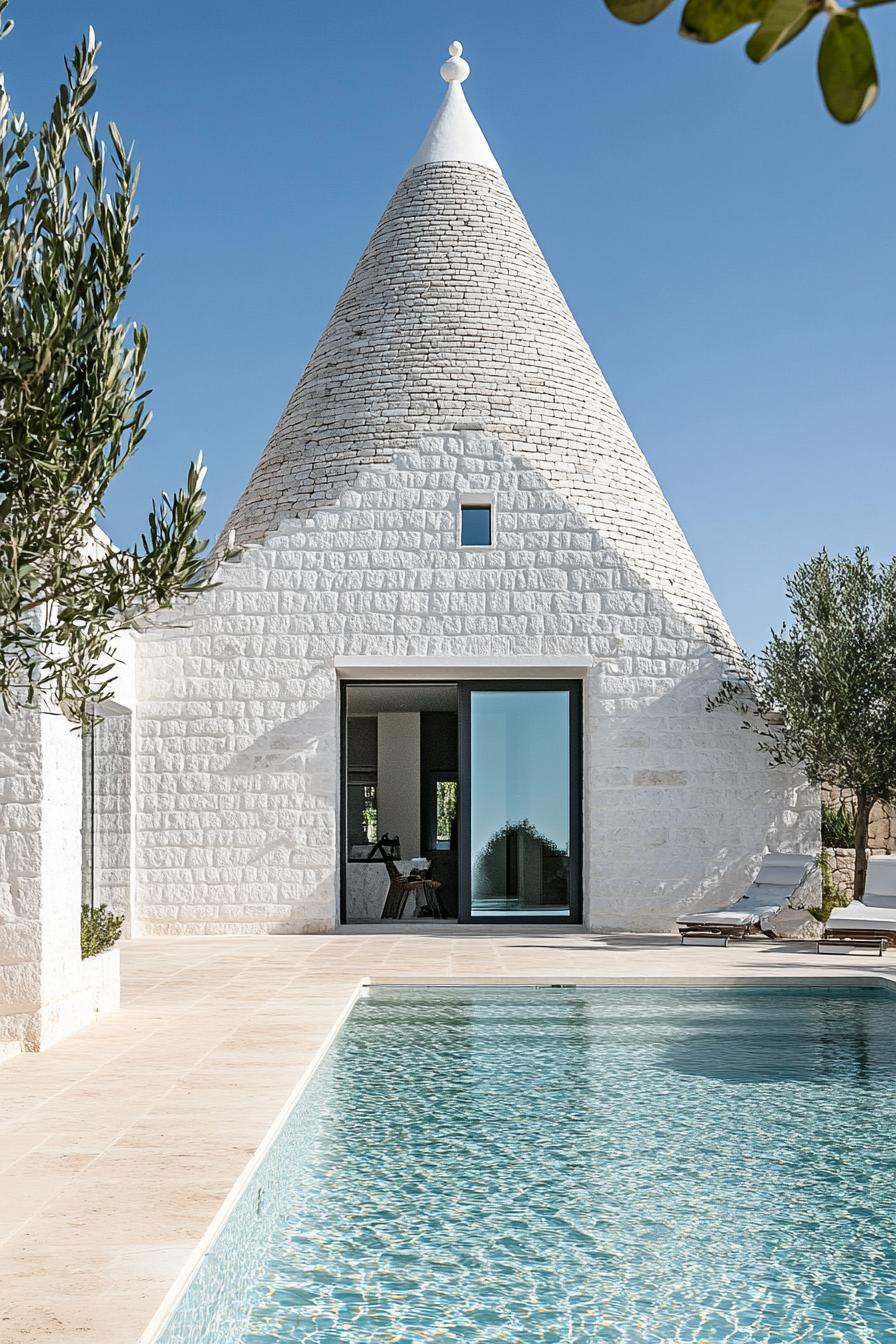
We shaped the conical mass in dry-laid limestone, then sliced in a crisp, oversized glass slider to pull light deep into the plan. The small clerestory puncture relieves the weight of the cone and frames a sky vignette—tiny window, big mood.
Outside, creamy stone paving drifts seamlessly to the waterline, so the pool reads like a polished courtyard mirror. Olive trees cast playful shadows across the facade, softening the geometry and reminding the architecture not to take itself too seriously.
Conespire Retreat
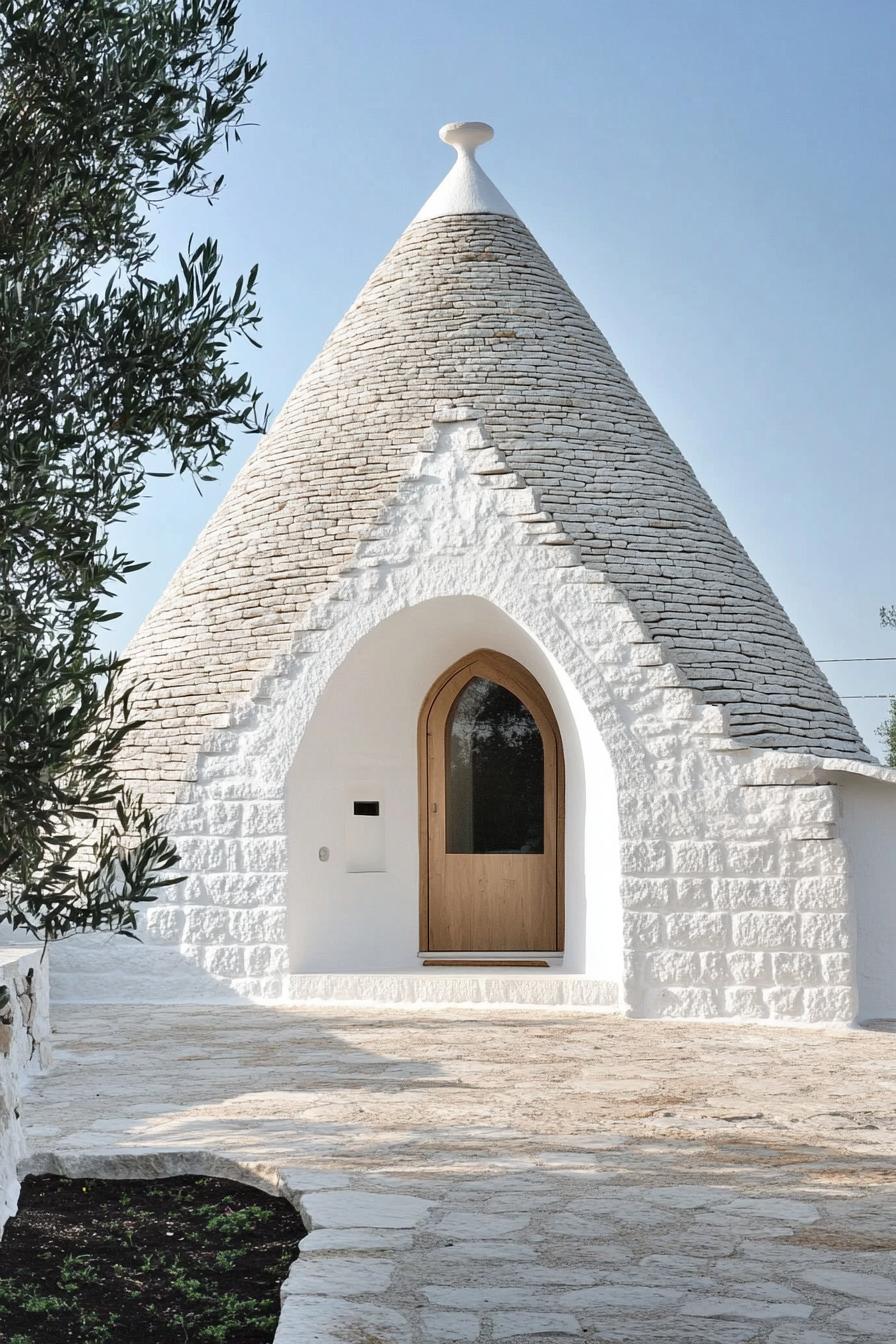
We refined the classic conical massing with a tight limestone shingle roof that reads like a hand‑laid tapestry. The crisp, white limewash wraps a chunky masonry base, while the pointed arch entry softens the geometry with a warm oak gesture.
Inside, the thick walls deliver serene acoustics and a cool microclimate, so the air conditioning can nap as much as you do. Discreet apertures and recessed niches are carved into the masonry, keeping the silhouette pure and the details delightfully nerdy.
Glass Horizon Terrace House
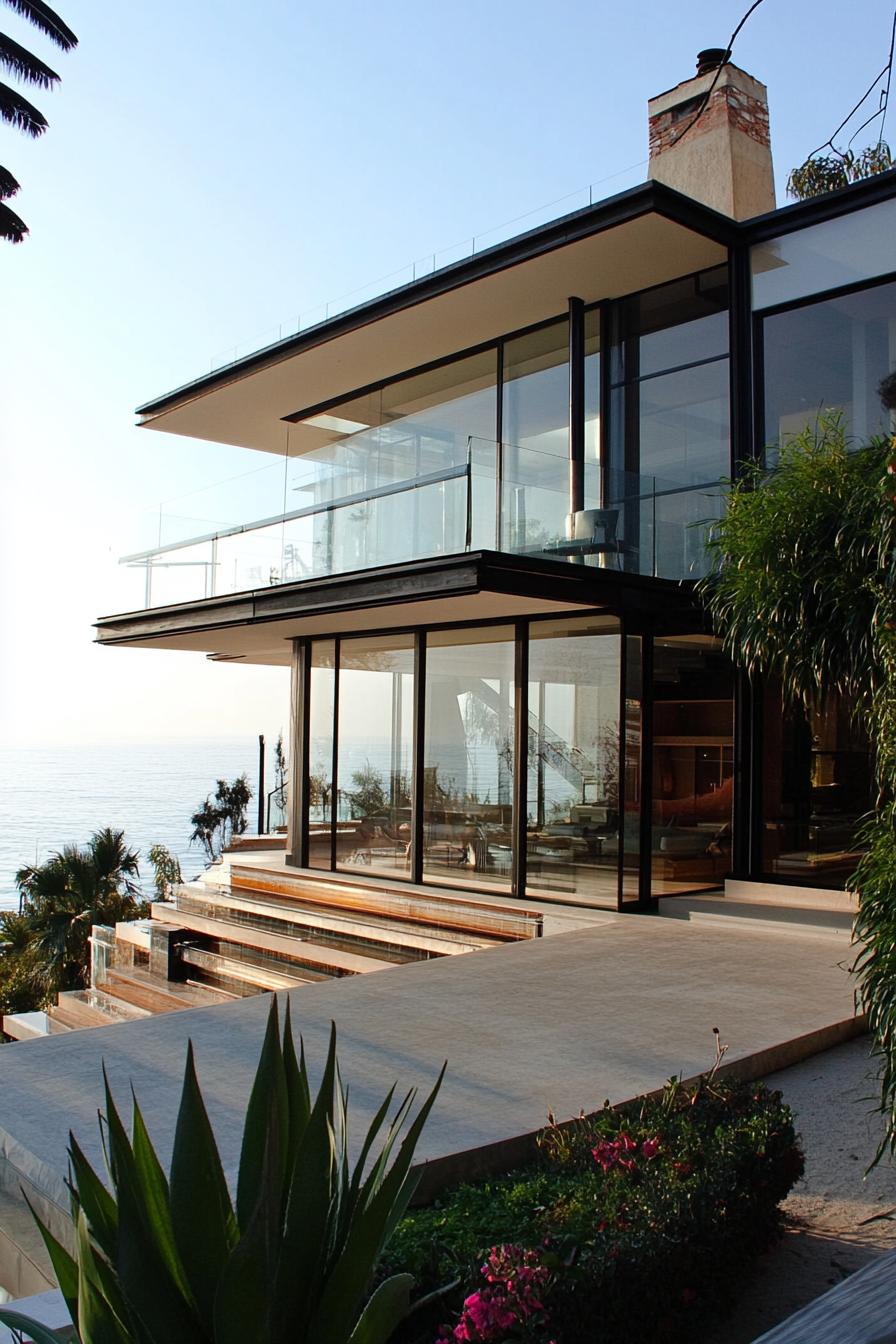
We carved the form into stacked planes, letting deep cantilevers shade floor-to-ceiling glazing while framing unbroken water views. Slim steel profiles and low-iron glass balustrades keep the structure crisp and feather-light, even as it rides the edge of the slope.
Inside and out flow together through oversized sliders that pocket away, so living rooms spill onto tiered decks and the lap pool steps. Materials stay honest and coastal-tough—thermal stone, marine-grade metals, and warm timber accents—because beauty should handle salt spray without drama.
Cantilevered Coastline Promenade
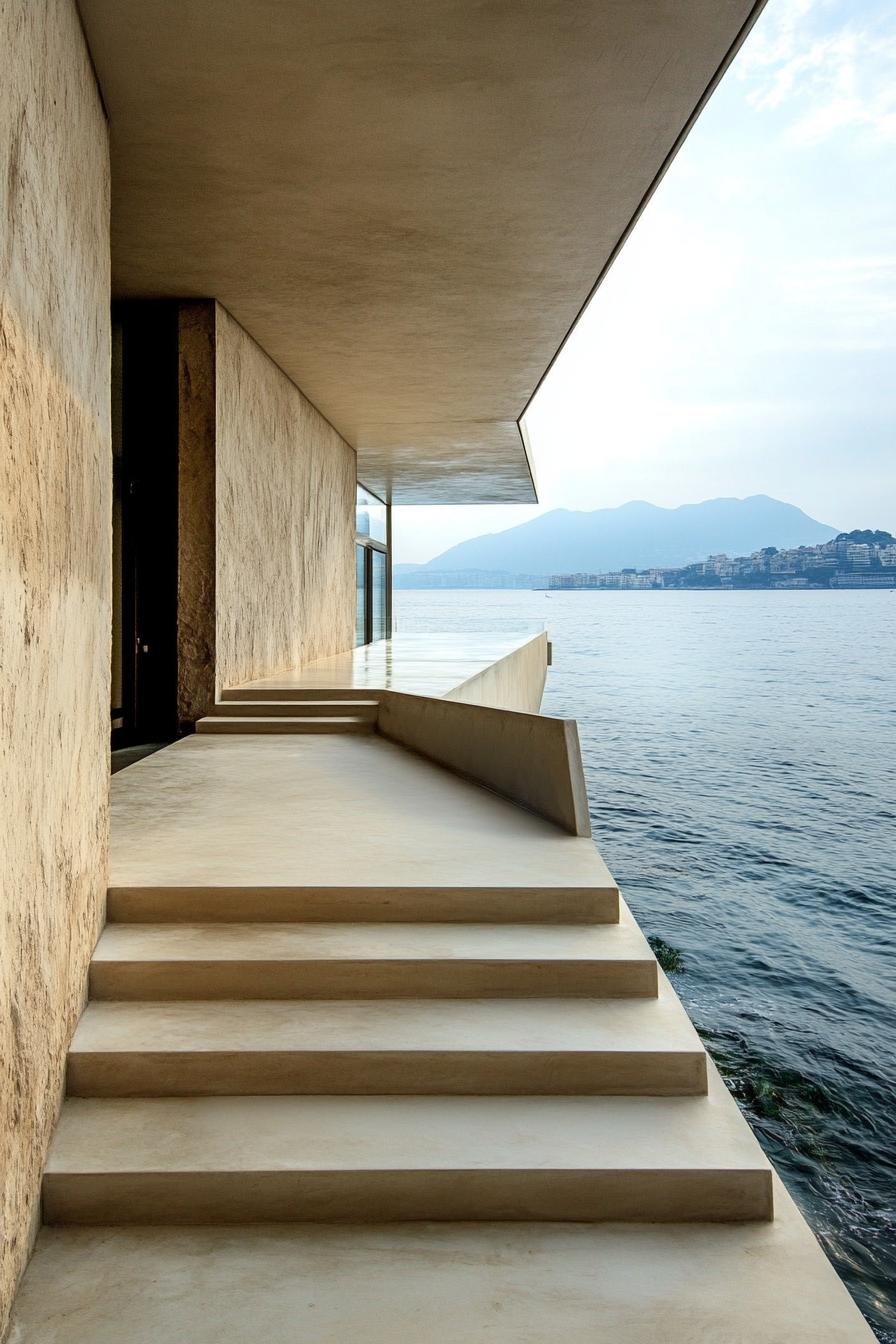
We sculpted a tapering concrete promenade that hovers above the water, using a deep cantilever and knife-edge parapet to draw the eye toward the horizon. The soffit’s crisp overhang cools the path and sharpens the silhouette, because shade can be a design tool and a kindness.
Textured limestone renders soften the mass and echo the coastline, while flush glazing slots open discreetly to the sea breeze. The stepped approach calibrates pace and view, so every rise is a small reveal rather than gym class.
White Promontory Wavehouse
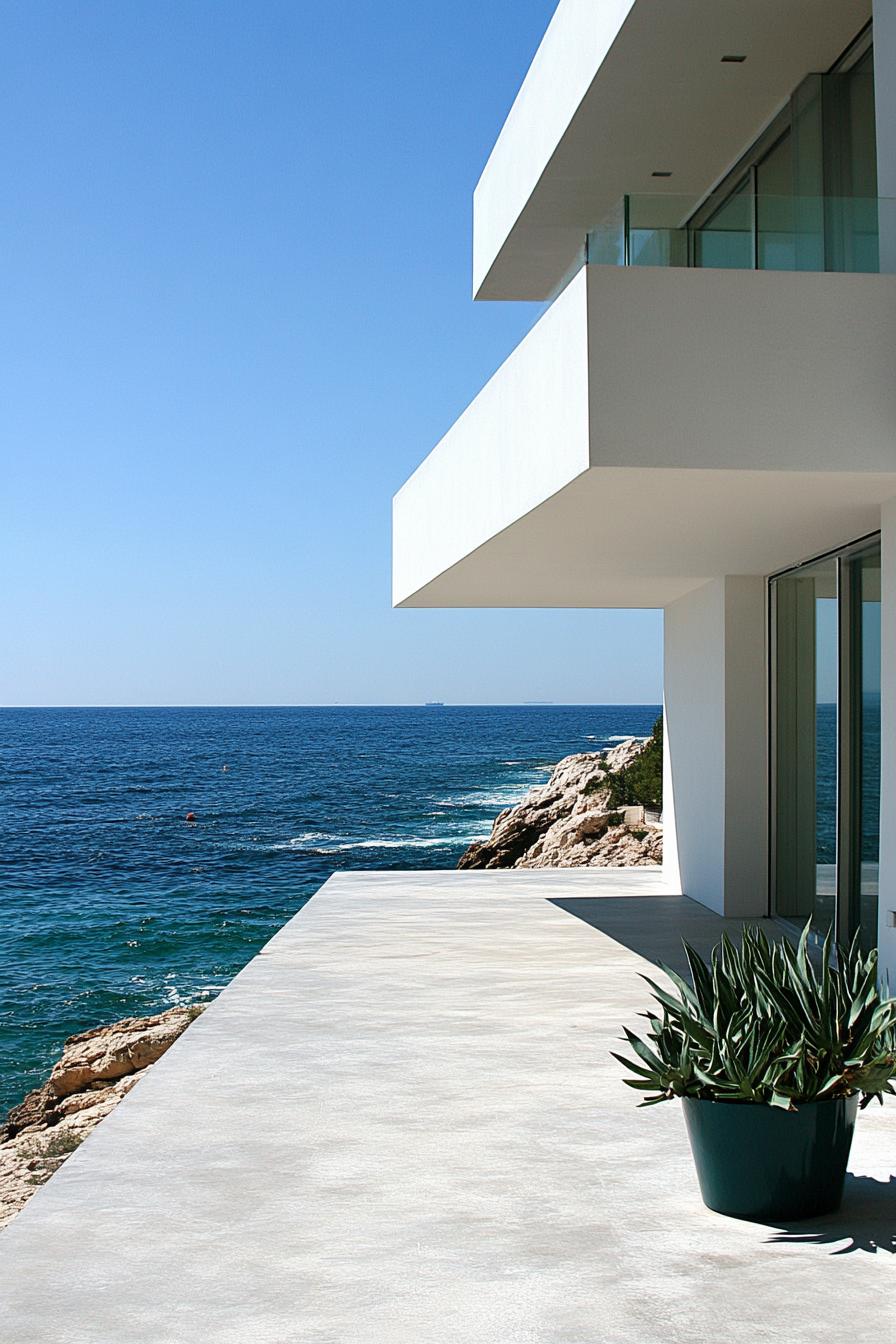
We carved crisp, floating balconies to frame the horizon, using deep cantilevers and low-iron glass for uninterrupted blue-on-blue views. The white stucco volumes keep solar gain in check while making the structure feel like it’s skimming the water—no life jacket required.
Inside-out living drives the plan: broad sliders dissolve the corners, and the concrete terrace aligns with interior flooring for a seamless tide of space. Durable marine-grade finishes, concealed drains, and wind-baffling railings make the home as practical as it is serene.
Porous Stone Bluff House
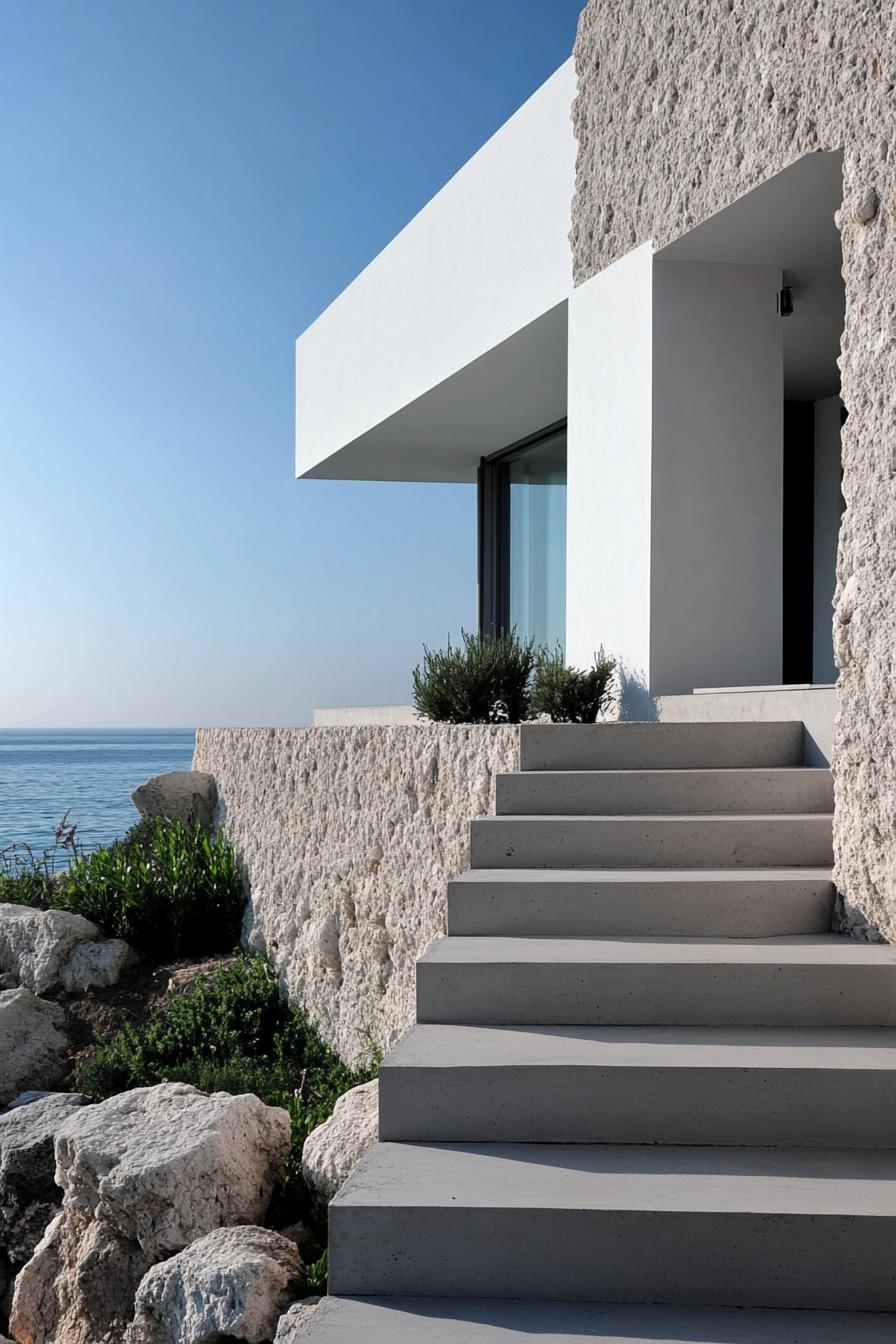
We carved the base from locally quarried, porous stone, then floated a crisp white volume above it to frame the horizon like a quiet gallery. Broad concrete steps rise in generous treads, inviting an unhurried approach while echoing the coastline’s layered geology.
Glazing tucks into deep reveals to cut glare and draft, so sea breezes do the cooling while the sun minds its manners. Native plantings soften the edges and stitch the house back to the bluff—because even modernists need good neighbors.
Vineyard Eaves Glasshouse
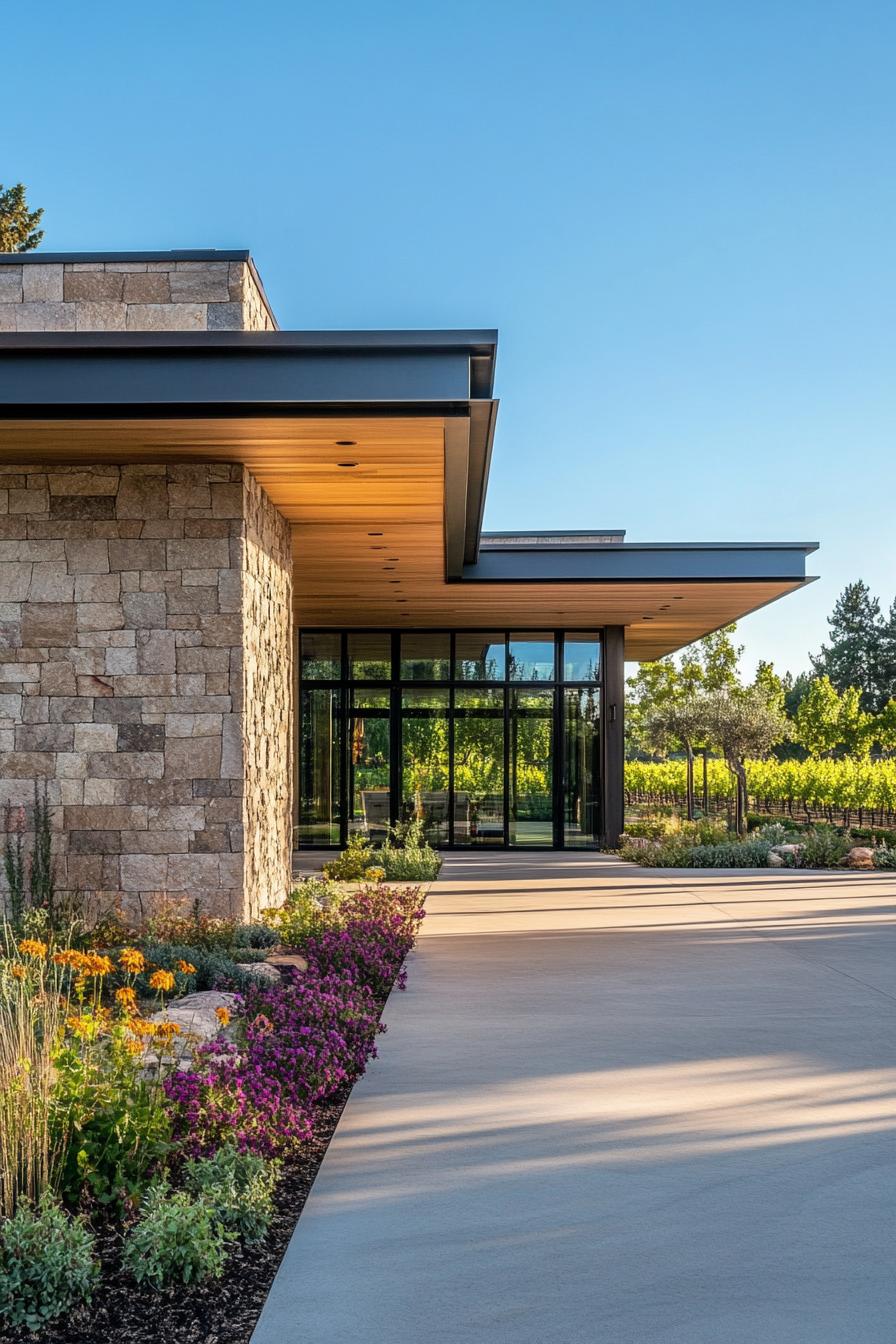
We shaped the long eaves to cast generous shade while skimming over full-height glazing, so interiors stay cool without hogging the spotlight. The native stone spine grounds the composition, giving the glassy pavilion a tactile counterweight that feels at home among the vines.
Inside-out continuity drives the plan: slim black mullions frame vineyard views like a gallery, and the entry axis aligns with the terrace for breezy flow. Plantings hug the walkway with color and texture, softening the concrete plane—because even minimalism deserves good company.
Sierra Rim Lantern House
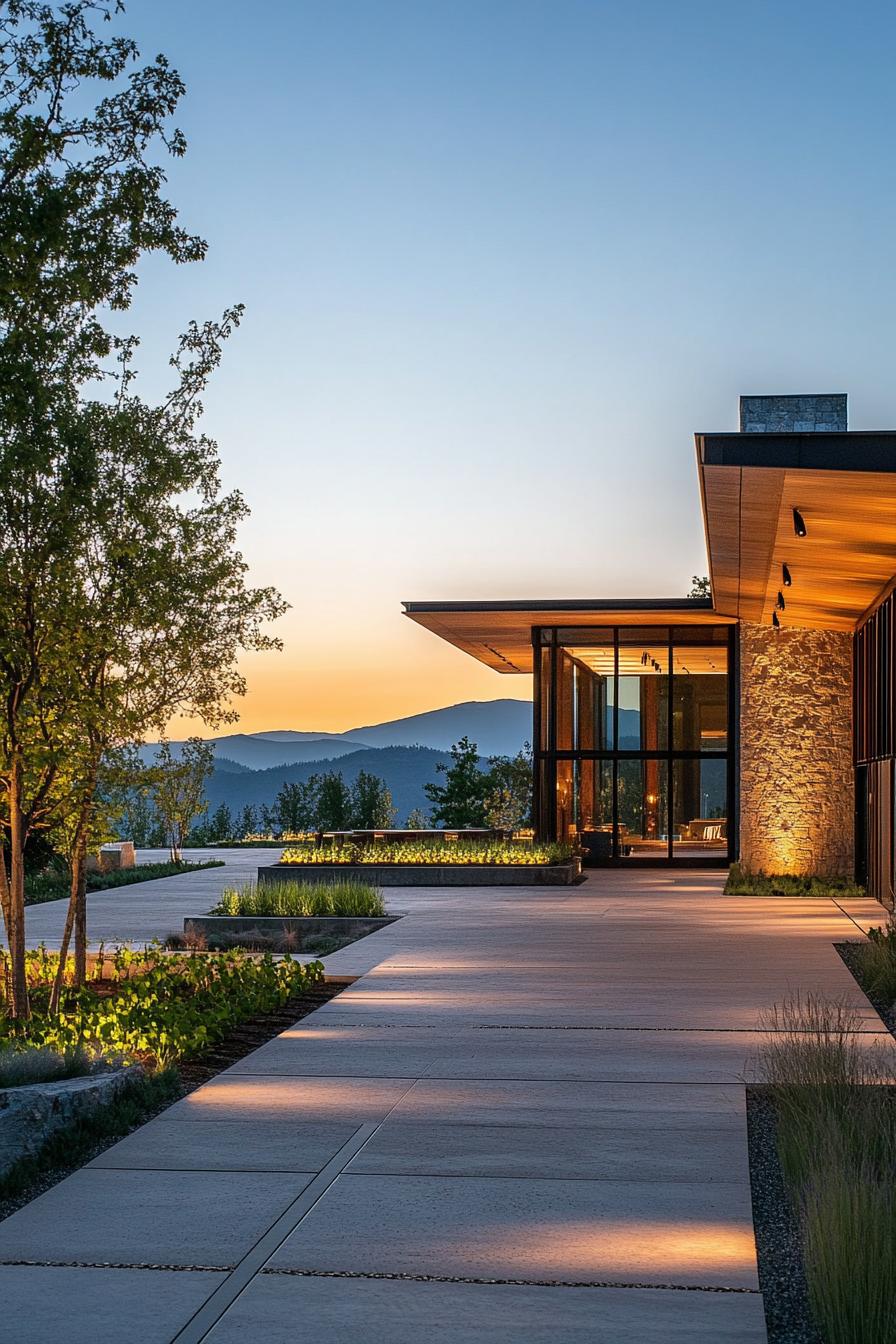
We set a razor-thin roofline over a glassy pavilion, letting the cantilever shade the terrace while pulling mountain light deep inside. Warm timber soffits and stacked stone anchor the form, so it feels effortless without trying too hard—like good espresso.
Planters step down in broad terraces, guiding the eye toward the horizon and softening the long concrete promenade. Discreet uplights graze stone and foliage, creating a gentle nighttime glow that turns the facade into a lantern for the landscape.
Vineview Timber Gallery House
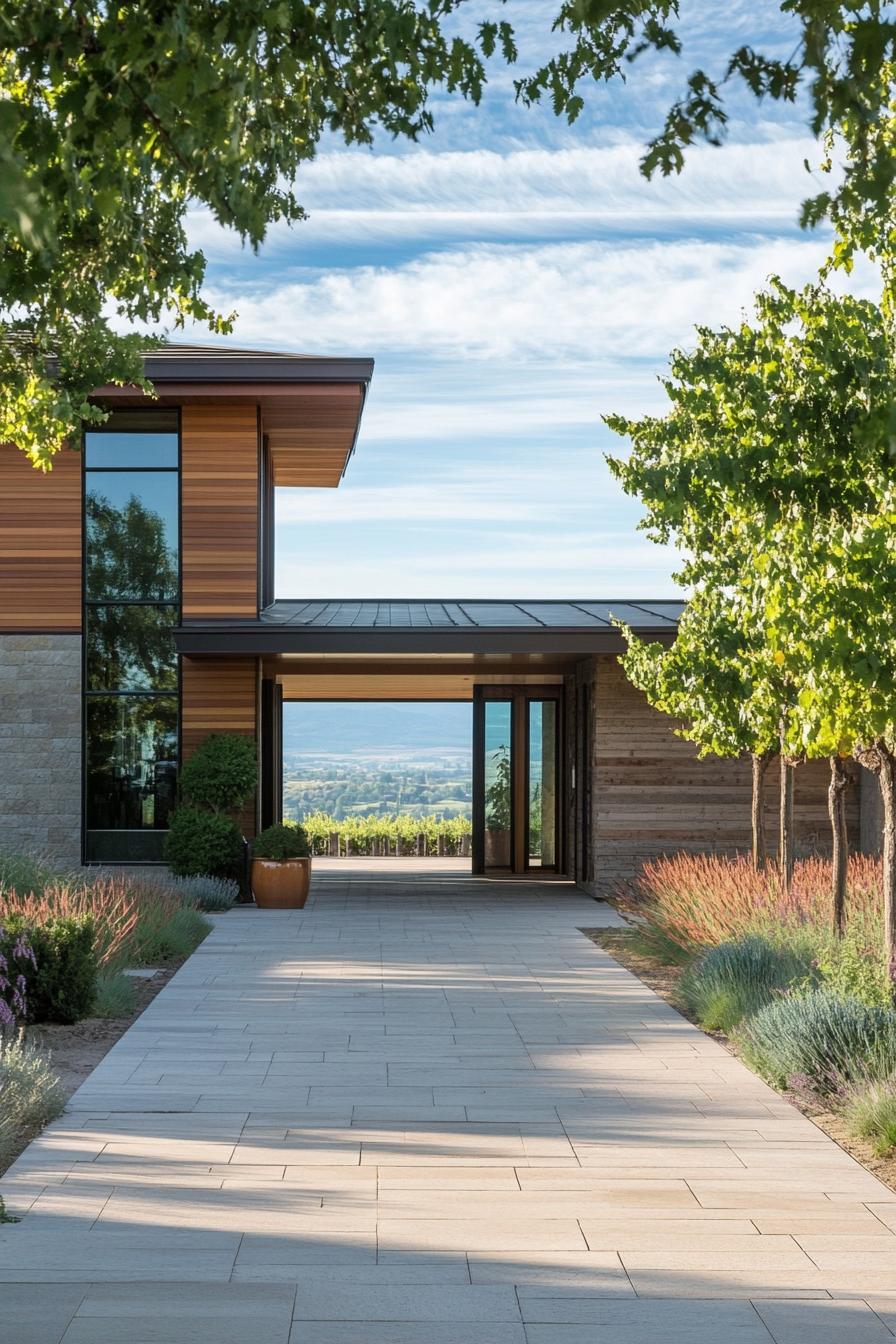
We shaped the long entry axis to act like a gallery, framing the vineyard horizon with a breezeway and generous glazing. Horizontal cedar siding meets limestone piers, keeping the palette warm while the overhanging metal roof floats with a crisp shadow line.
Inside-out thresholds are intentional: sliding glass panels erase boundaries and the covered passage becomes an outdoor room on breezy evenings. The paving grid aligns with mullions and tree rows, so even the shadows keep tidy—because good neighbors and good geometry make a tranquil home.
Lantern Canopy Country House
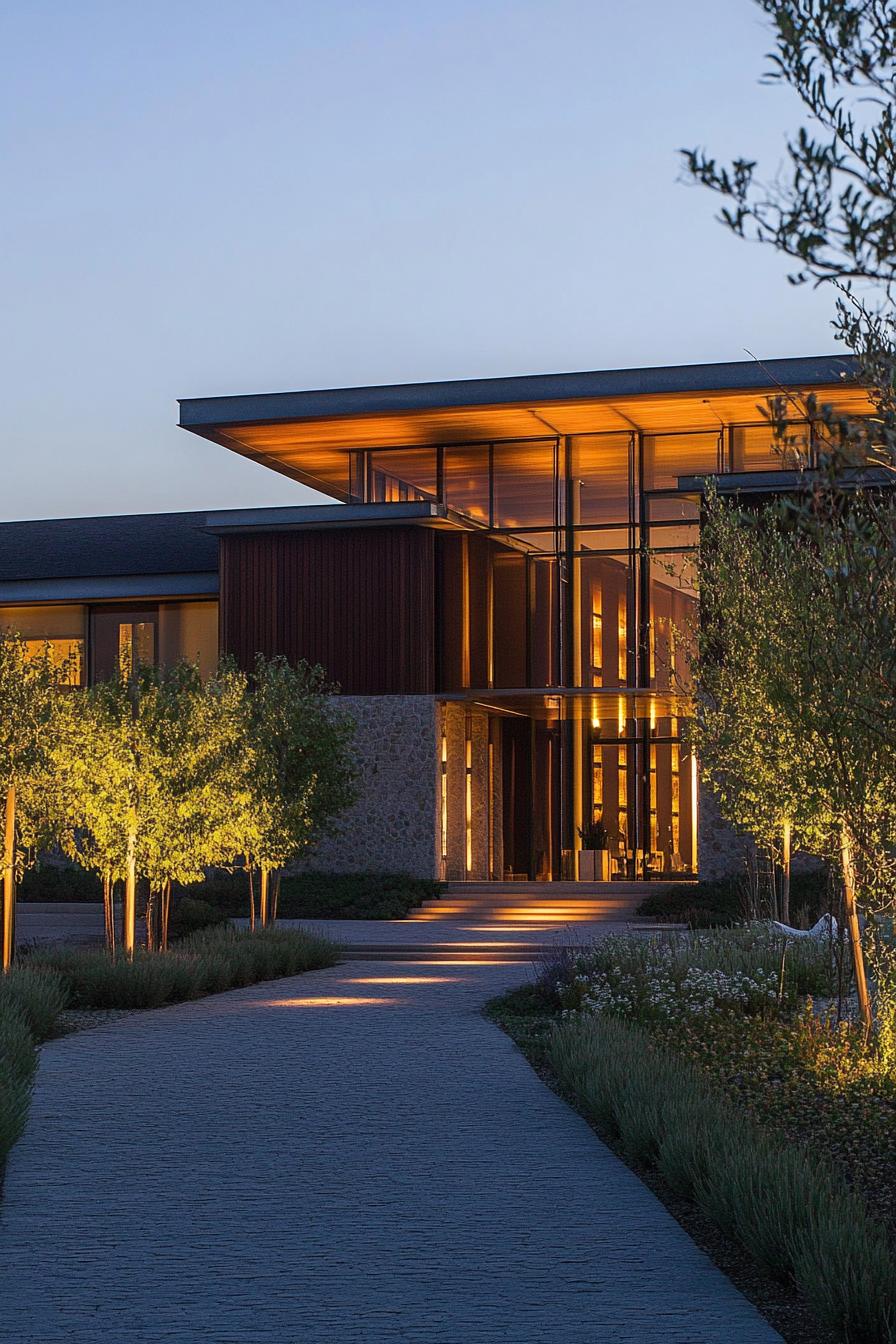
We shaped a floating canopy to glow like a lantern at dusk, framing a double-height glass pavilion that anchors the home. Stone plinth walls and slender timber fins ground the volume, giving warmth and calm without trying too hard.
Inside, the vertical rhythm of mullions guides the eye through to gardens, while deep overhangs tame summer sun and invite winter light. The curving approach path choreographs arrival, letting landscape and architecture flirt a little before the front door.
Granite Hearth Patio Cottage
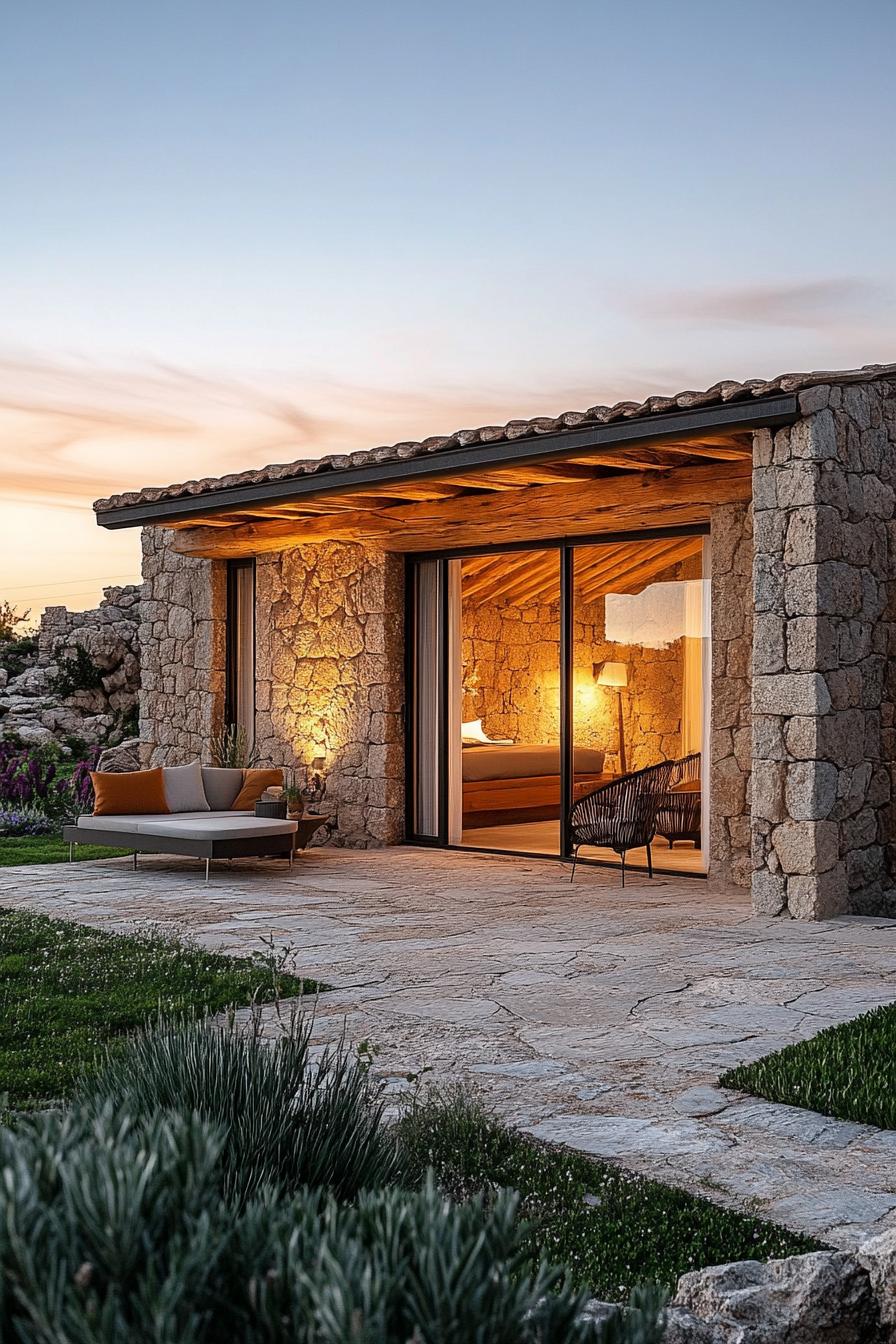
We layered local granite in thick, textured courses and tucked a warm timber canopy over sliding glass walls to create a compact retreat that breathes. The deep overhang tempers sun and frames a generous stone terrace that nudges the living spaces outdoors.
Inside, the same masonry wraps a low, wood-beamed ceiling so the bedroom glows like a lantern at dusk—no mood lighting app required. Minimal frames keep the views wide while discreet uplights graze the walls, celebrating every crag and joint like a well-earned smile.
Granite Keep With Timber Apertures
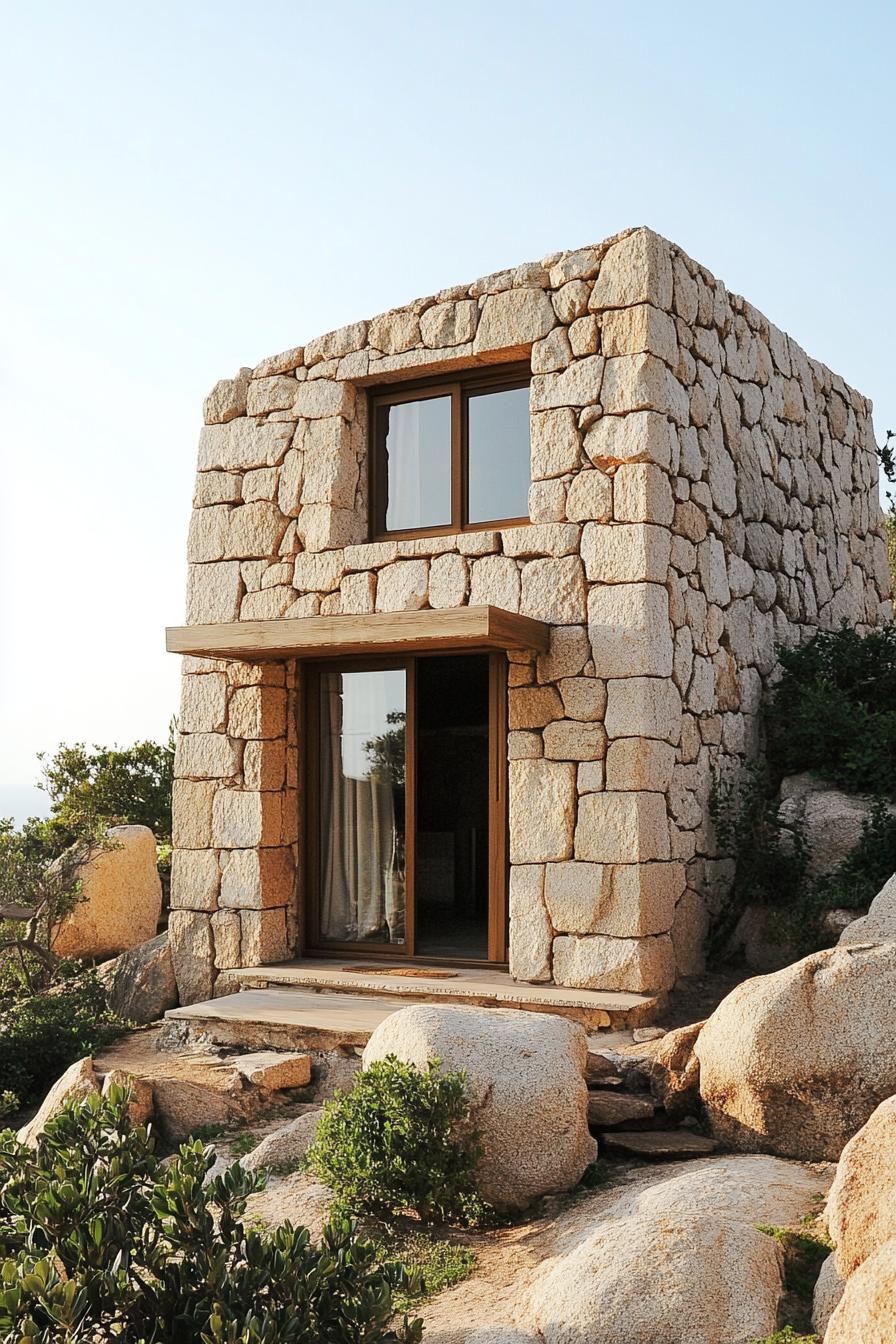
We composed a stout, two-level volume from hand-chiseled granite blocks, letting chunky joints celebrate the craft and the landscape’s ruggedness. Slim cedar frames and a shallow timber hood carve warm, precise openings in the masonry, like pencil lines on a boulder.
Inside, the thick walls give cool thermal mass while the stacked windows align to pull sea breezes straight through—our quiet nod to passive design while pretending we’re not total nerds about airflow. The entry steps grow from the site’s existing rocks, so approach feels discovered rather than delivered, and the house reads as geology with just enough house to live in.
Karst Quarry Stonehouse
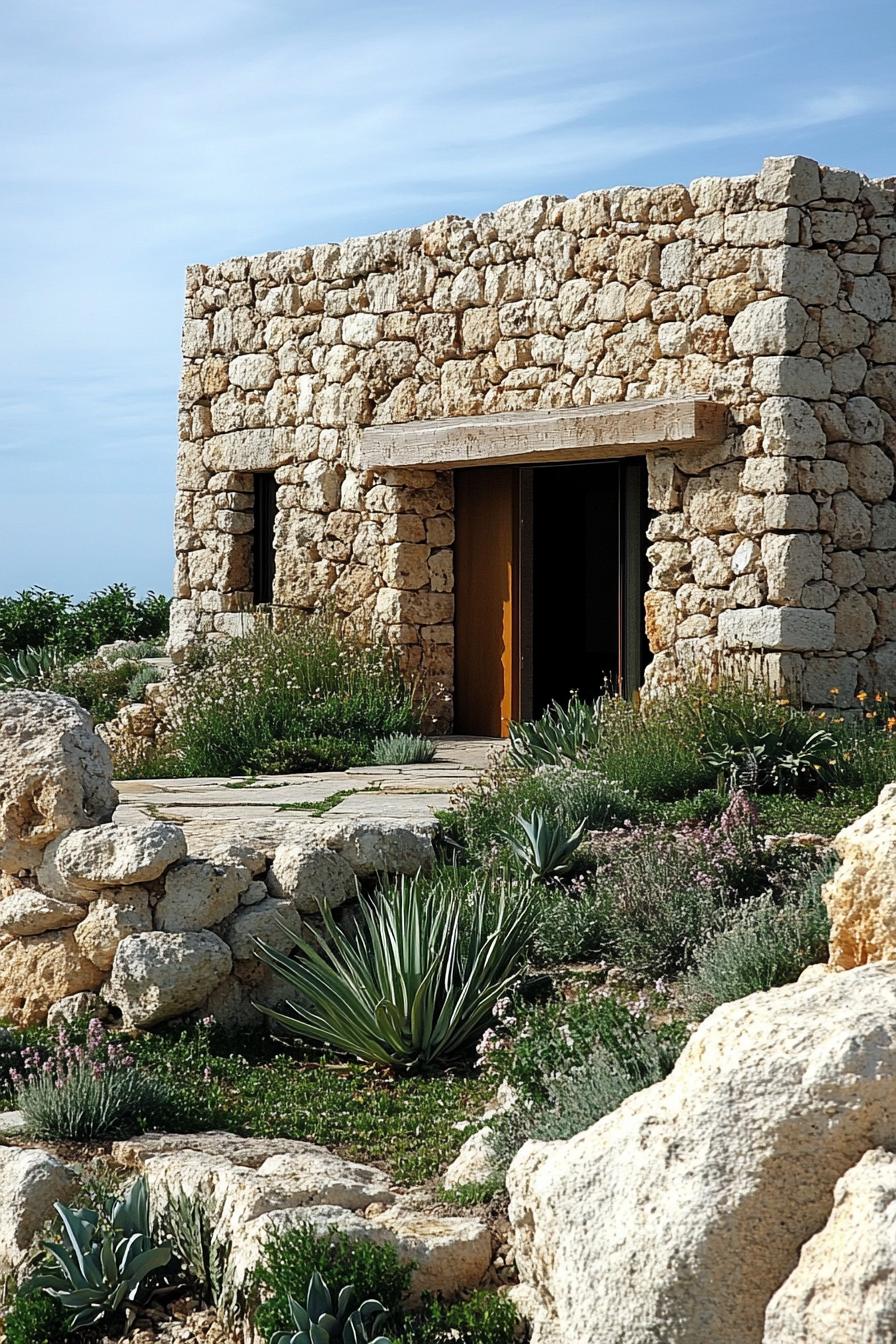
We sculpted this compact volume from locally quarried limestone, stacking irregular blocks to create a rugged, thermal-mass envelope. A deep timber lintel and recessed cedar door deliver a warm counterpoint, while the small punched window calibrates light like a camera aperture.
The forecourt steps are cut from the same stone, stitching house to landscape so it feels unearthed rather than built—no theatrics, just geology with good manners. Drought-tolerant Mediterranean planting softens the edges and perfumes the breeze; the agaves do the spiky bodyguard work so we don’t need a fence.
Sunbaked Masonry Porch House
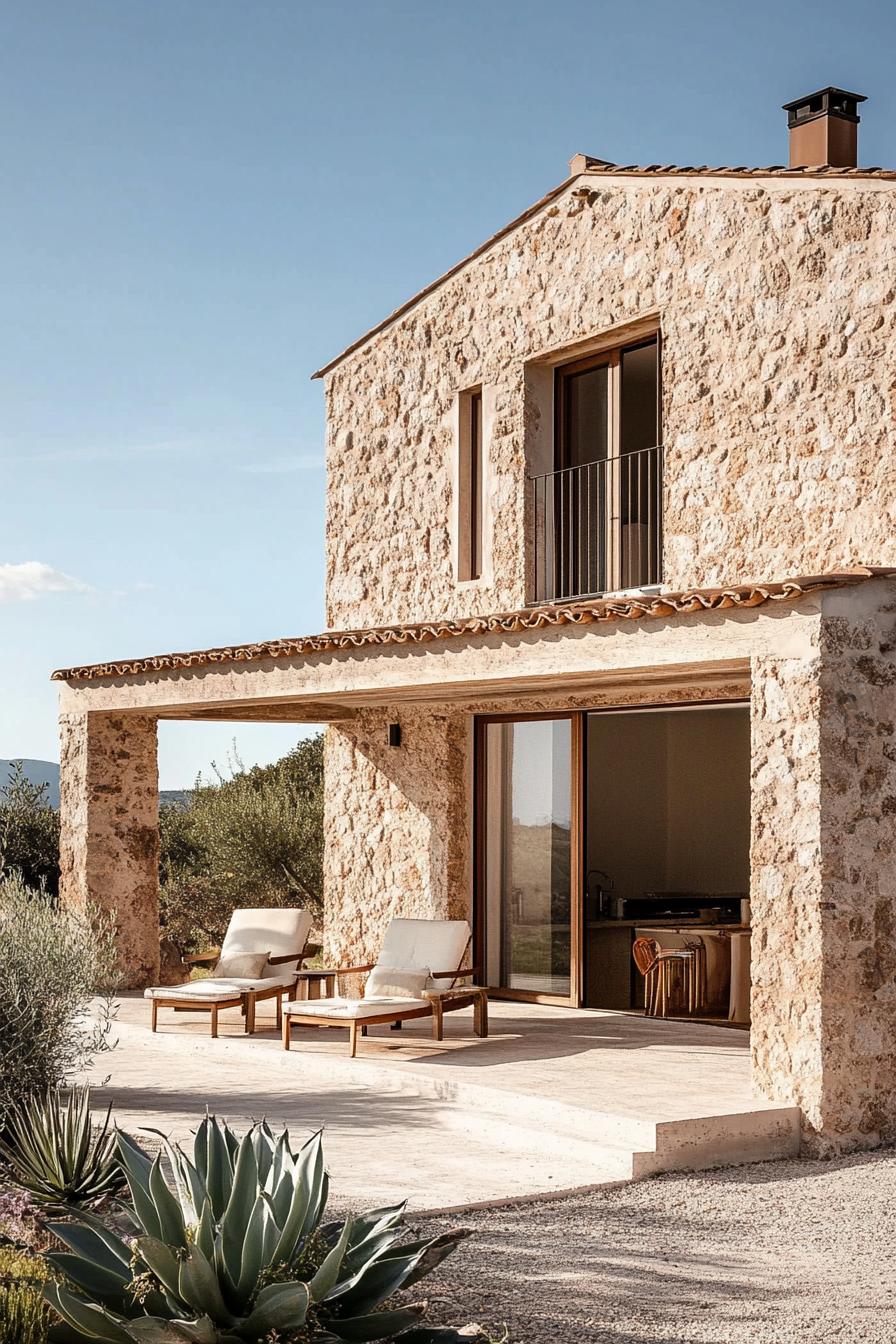
We paired rugged, hand-hewn limestone walls with warm timber frames and thin bronze accents to keep the silhouette calm and timeless. Deep porches cast generous shade, so afternoons stretch long without the need to chase umbrellas.
Table of Contents





