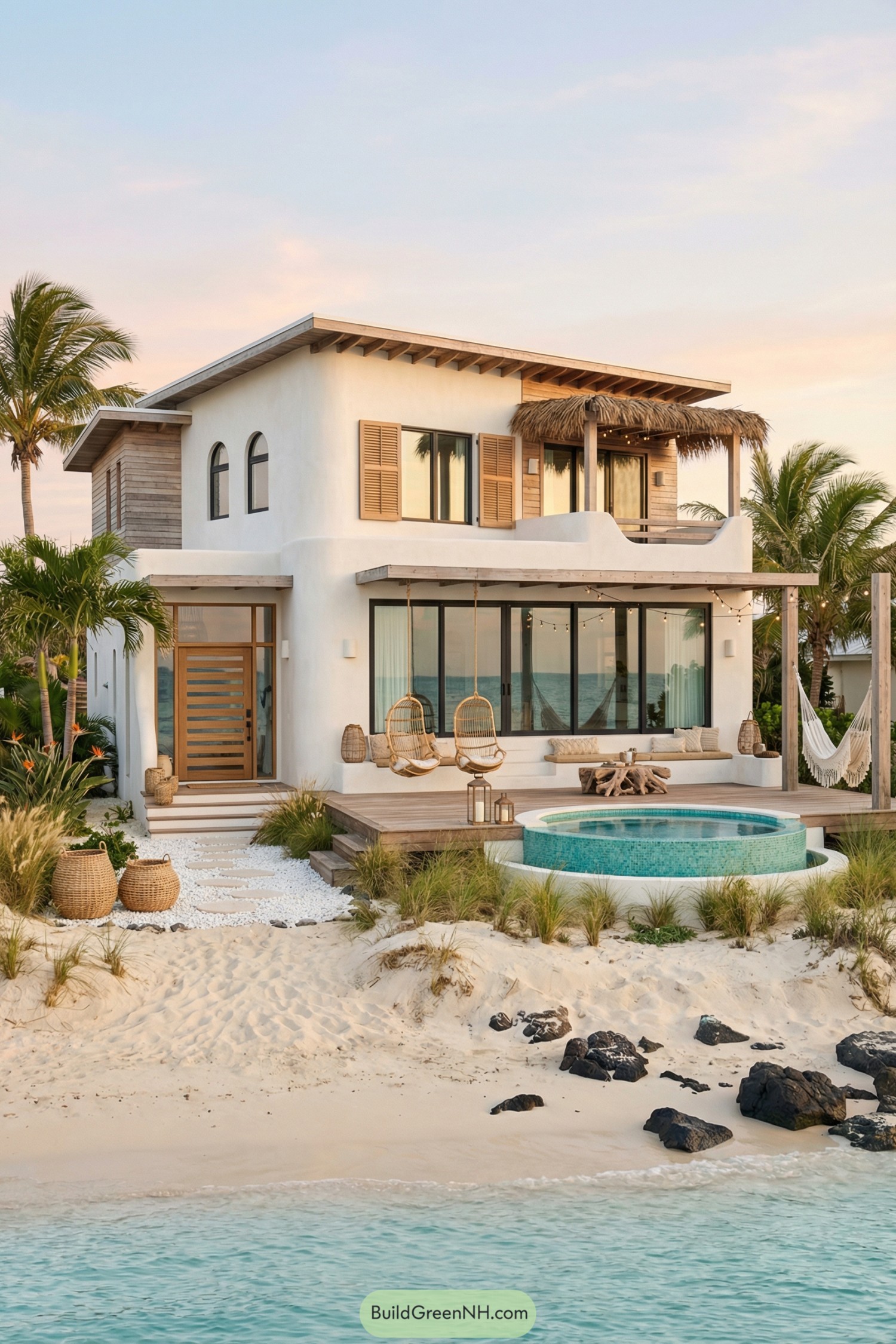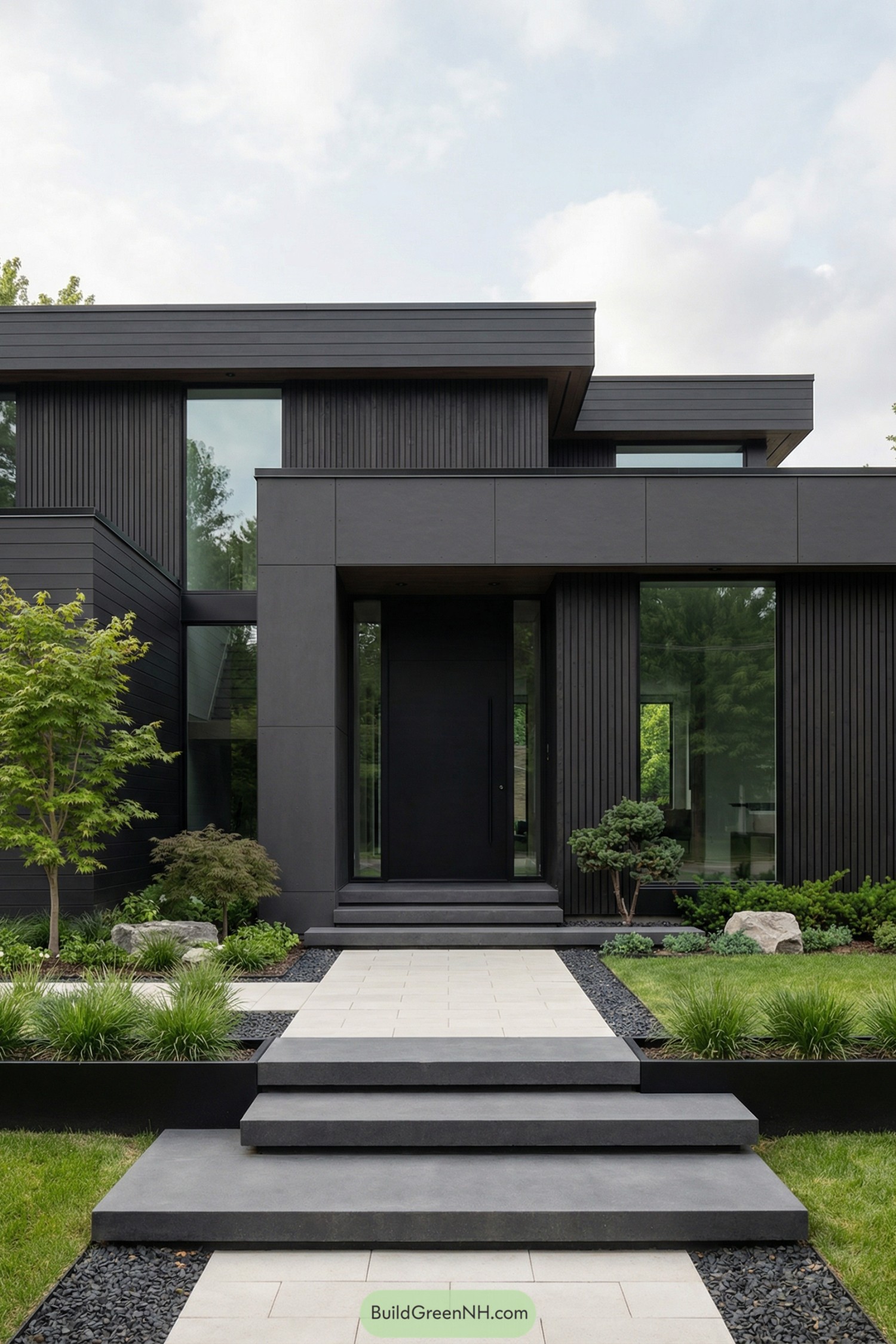Last updated on · ⓘ How we make our designs
Check out our charming Italian cottage house designs with stone walls, terracotta roofs, and vine-covered patios that inspire cozy, down-to-earth living.
These Italian cottage designs are our love letters to sun-warmed stone, crooked rooflines, and rooms that smell faintly of rosemary after dinner. They’re about everyday beauty, spaces that invite muddy boots, long conversations, and light that sneaks in at just the right angle.
We took inspo from hillside villages in Tuscany and Liguria, from lime-washed walls, reclaimed terracotta, and shutters that have seen a few lifetimes. Old techniques meet modern life with breathable plaster, smart layouts, and yes—storage for the olive oil you buy by the gallon.
Most important to us are honest materials, classic facades, and moments that make you pause (preferably with an espresso). If a home can feel like a slow Sunday, these are it.
Sunlit Tuscan Stone Cottage
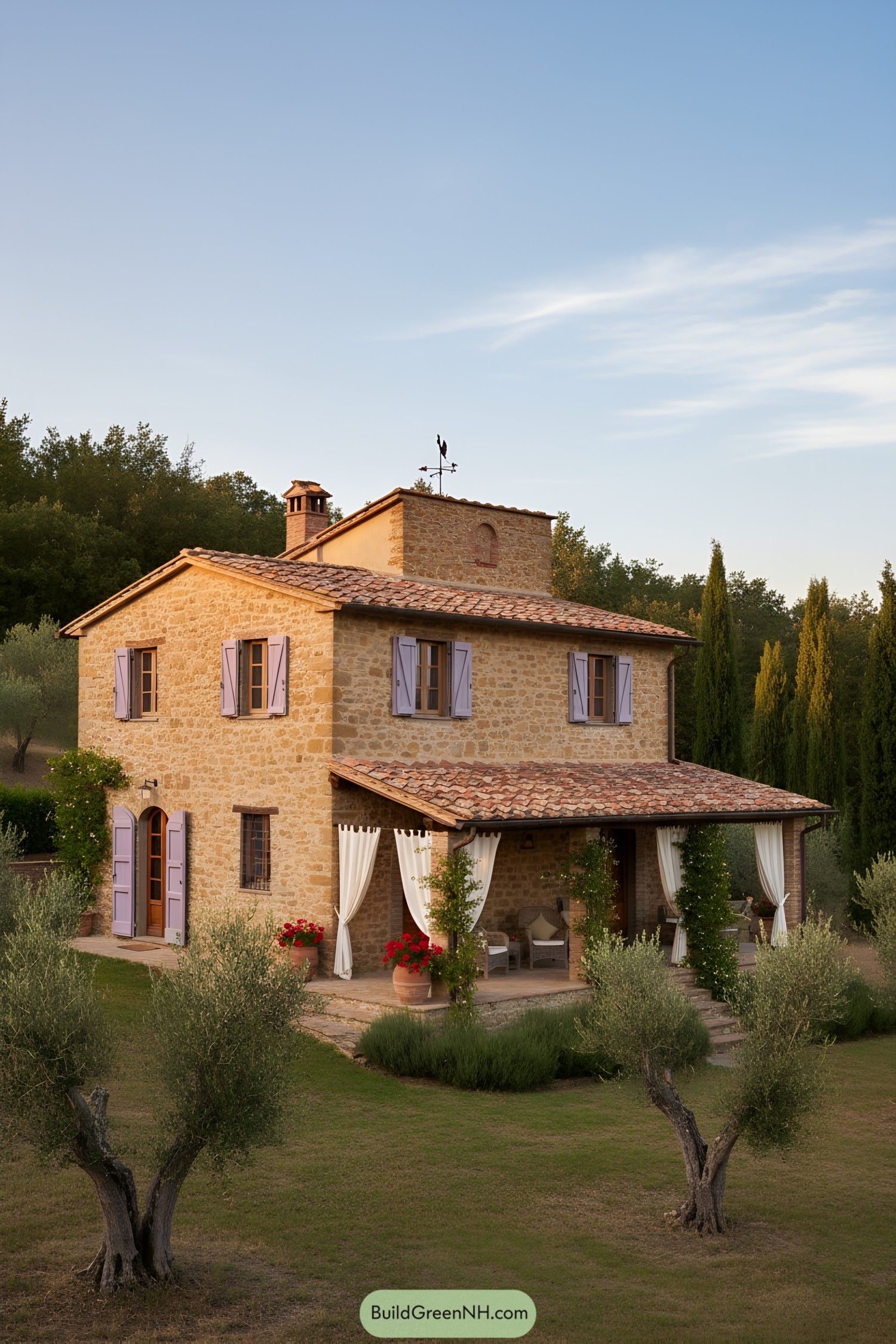
Hand-cut sandstone walls and a low-slung terracotta roof celebrate vernacular Tuscan craft, keeping interiors cool while aging beautifully in the sun. Soft lilac shutters add a playful counterpoint to the earthy palette, a little wink that says tradition can flirt with color.
A deep, wraparound loggia with draped curtains creates outdoor rooms, extending daily life into the landscape and shading the facade when the heat bites. Climbing greenery, chunky timber beams, and clay planters tie the structure to its olive-grove setting, proving comfort and character can share the same porch swing.
Hillside Stone Retreat With Shutters
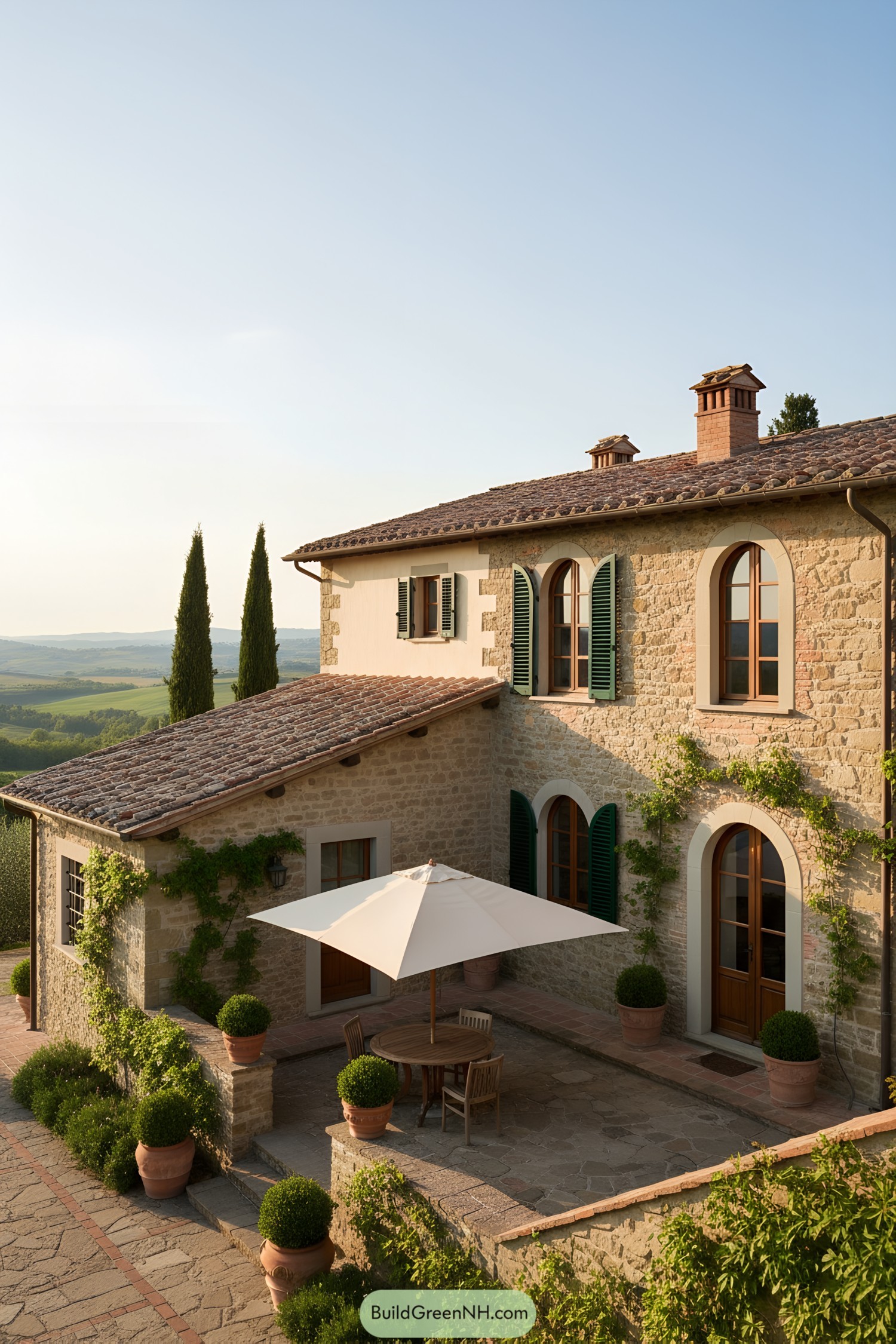
Hand-laid limestone walls and arched timber windows give the cottage a grounded, centuries-old character, while the green shutters add rhythm and shade like practical jewelry. Terracotta roof tiles and twin brick chimneys cap the silhouette, tying it to the agrarian traditions of the Tuscan countryside.
A stepped courtyard anchors daily life outdoors, edged with low stone walls and potted boxwoods for soft structure. The compact pergola-free patio keeps views wide open, and that big umbrella becomes the movable roof—simple, flexible, and frankly, smarter in changing light.
Arched-Entry Rustic Villa Haven
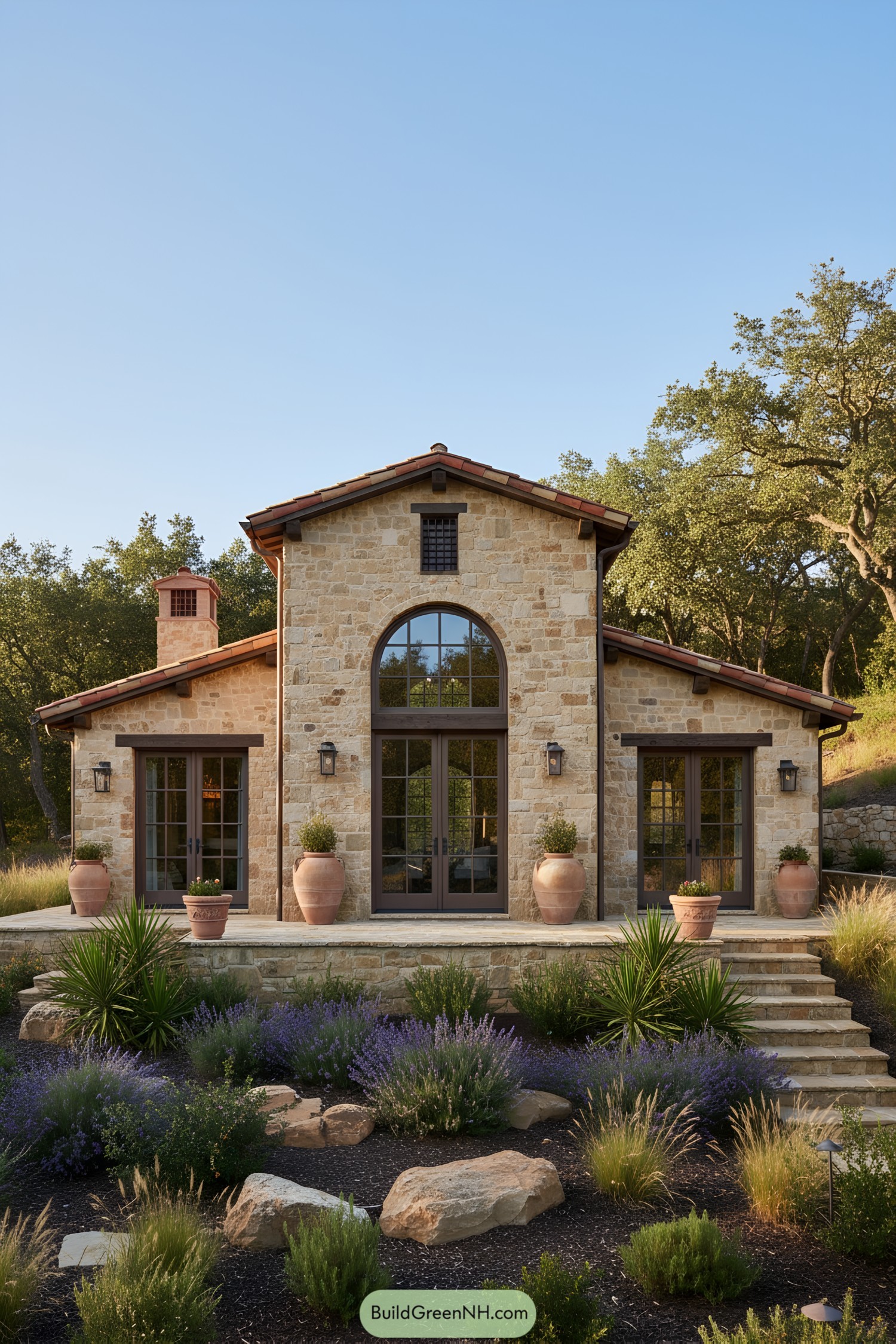
This compact villa leans on classic Italian rural cues: fieldstone walls, a bold arched entry, and low-slung terracotta roofs with generous eaves. The symmetry around the central bay steadies the composition, while dark wood-framed doors add contrast and a bit of drama.
Large steel-and-wood French doors pull in light and extend living spaces to the terrace—because indoor-outdoor is basically a lifestyle here. Terracotta urns and layered Mediterranean plantings anchor the facade, softening the masonry and guiding the eye up the gentle stair to a welcoming threshold.
Vine-Draped Umbrian Garden Hideaway
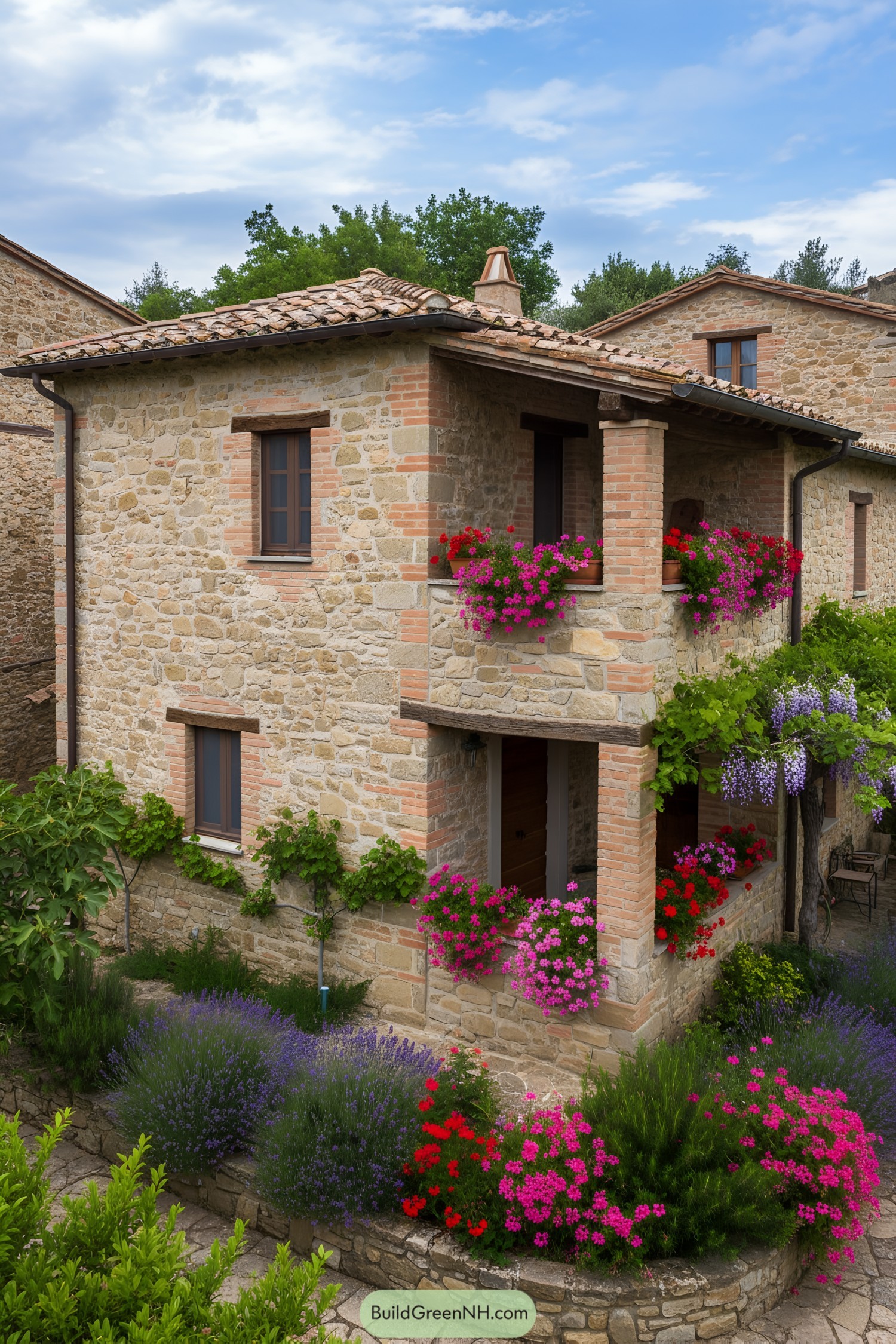
This two-story cottage layers rubble stone with crisp brick banding, giving the walls texture and rhythm that catch morning and late light differently—like nature’s dimmer switch. Deep-set windows and paired loggias carve shade, so the house stays cool without trying too hard.
Terracotta roof tiles and timber eaves nod to farmstead pragmatism, while cascading geraniums and wisteria soften every edge with color and scent. Low stone terraces cradle lavender and rosemary, creating a fragrant buffer that’s beautiful and, frankly, a fantastic excuse to linger at the balustrade.
Warm-Brick Portico Farmstead
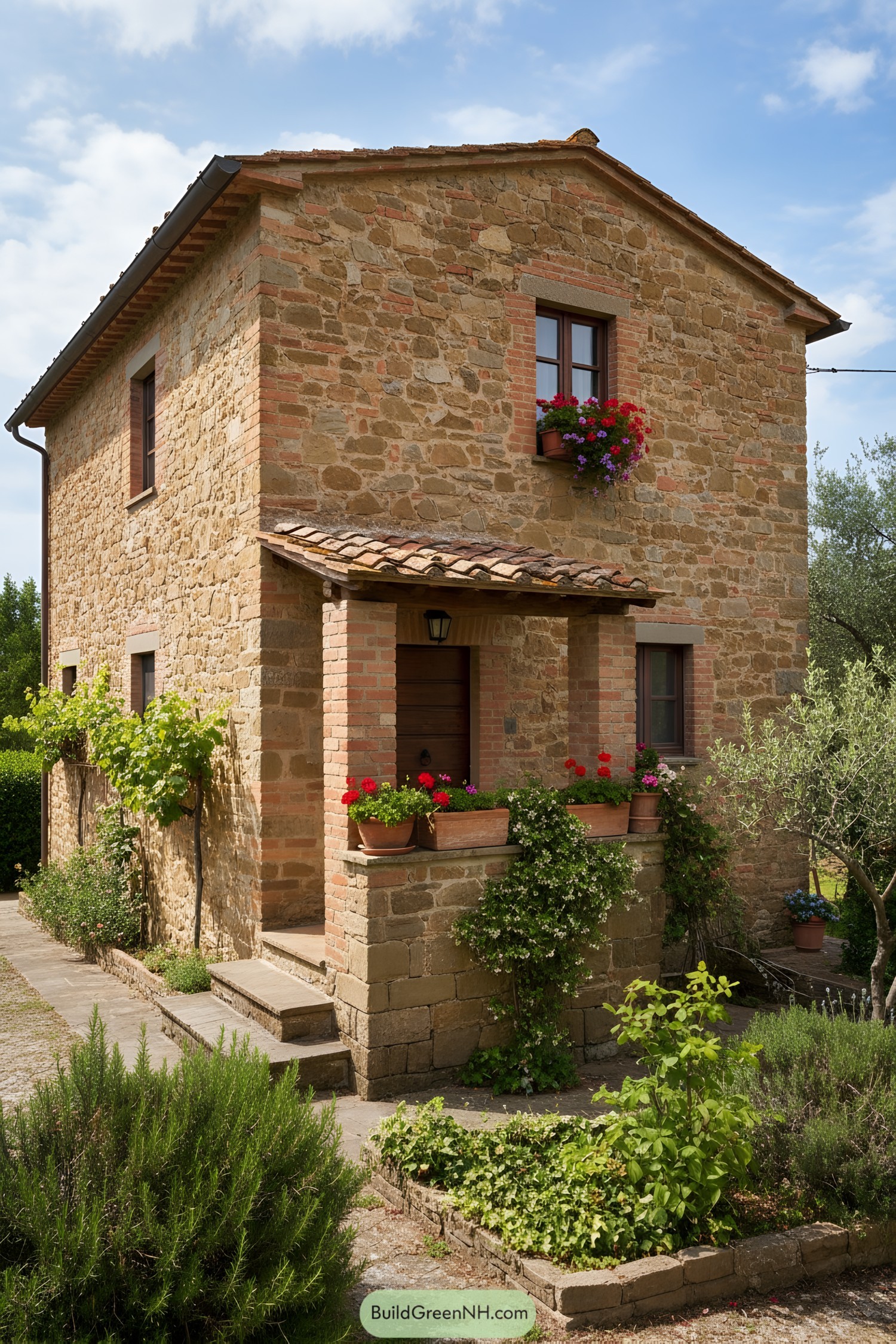
Hand-laid fieldstone walls, framed by brick lintels, create a rugged envelope that ages gracefully and shrugs off weather like an old farmer in a good hat. The compact massing keeps heat where you want it, while the small, deep-set windows add shade and that moody, golden interior light we all secretly love.
A clay-tile shed roof caps the entry portico, giving a friendly pause between garden and home—tiny gesture, big welcome. Window boxes and climbing vines soften the geometry, inspired by working farmhouses where beauty and utility share the same lunch table.
Terracotta-Topped Countryside Stone Haven
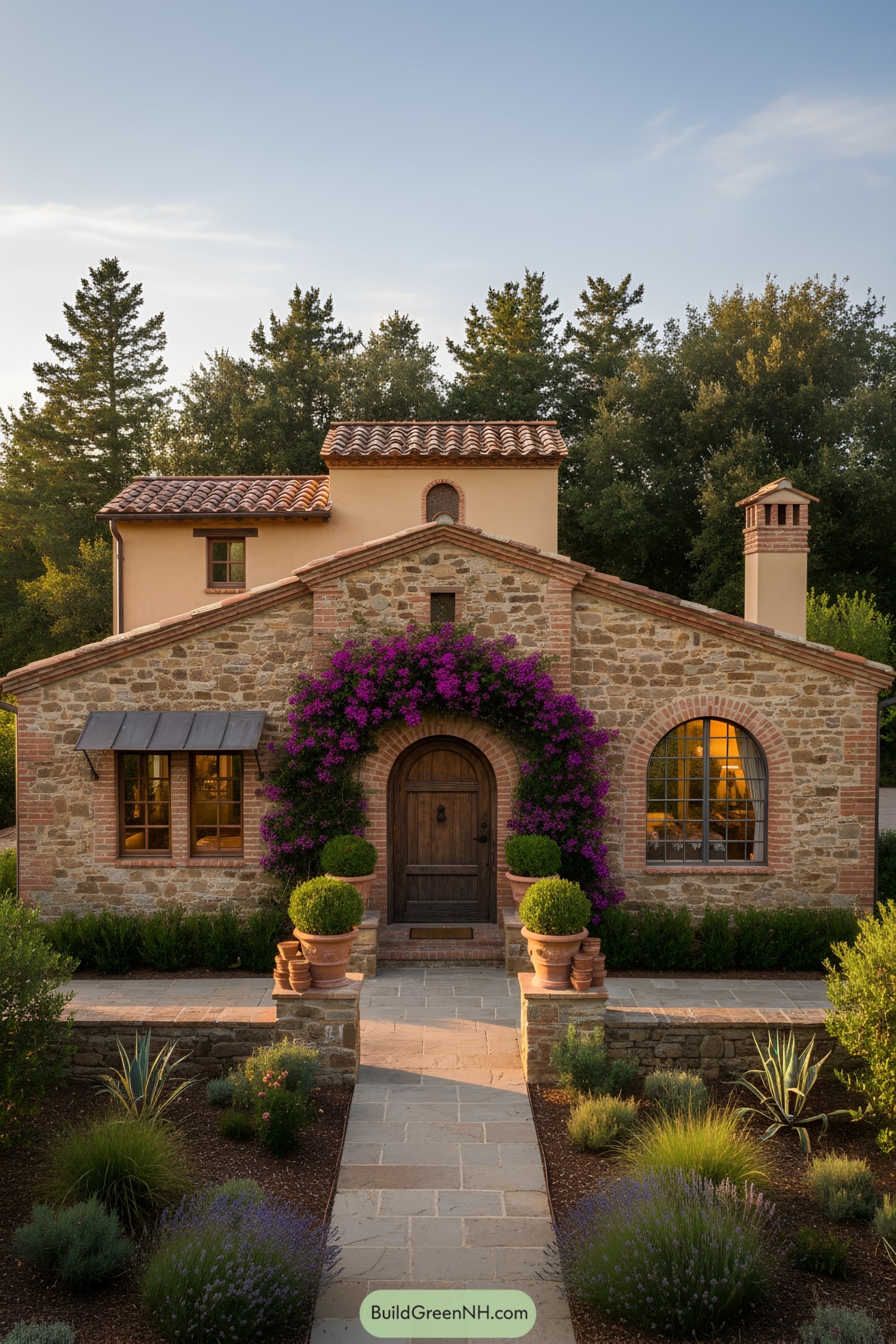
Hand-laid fieldstone walls and brick trims create texture and depth, while the terracotta barrel tiles keep the silhouette authentically Italian. The arched timber door and curved window lines soften the facade, inviting you in without trying too hard—like a host who actually cooks.
A small tower mass balances the low gables, adding vertical punctuation and sneaky attic ventilation. Potted boxwoods, a bougainvillea-draped entry, and a modest steel awning layer old-world charm with practical shade and seasonal color, proving elegance can also be low-maintenance.
Sun-Kissed Vernacular Stone Farmhouse
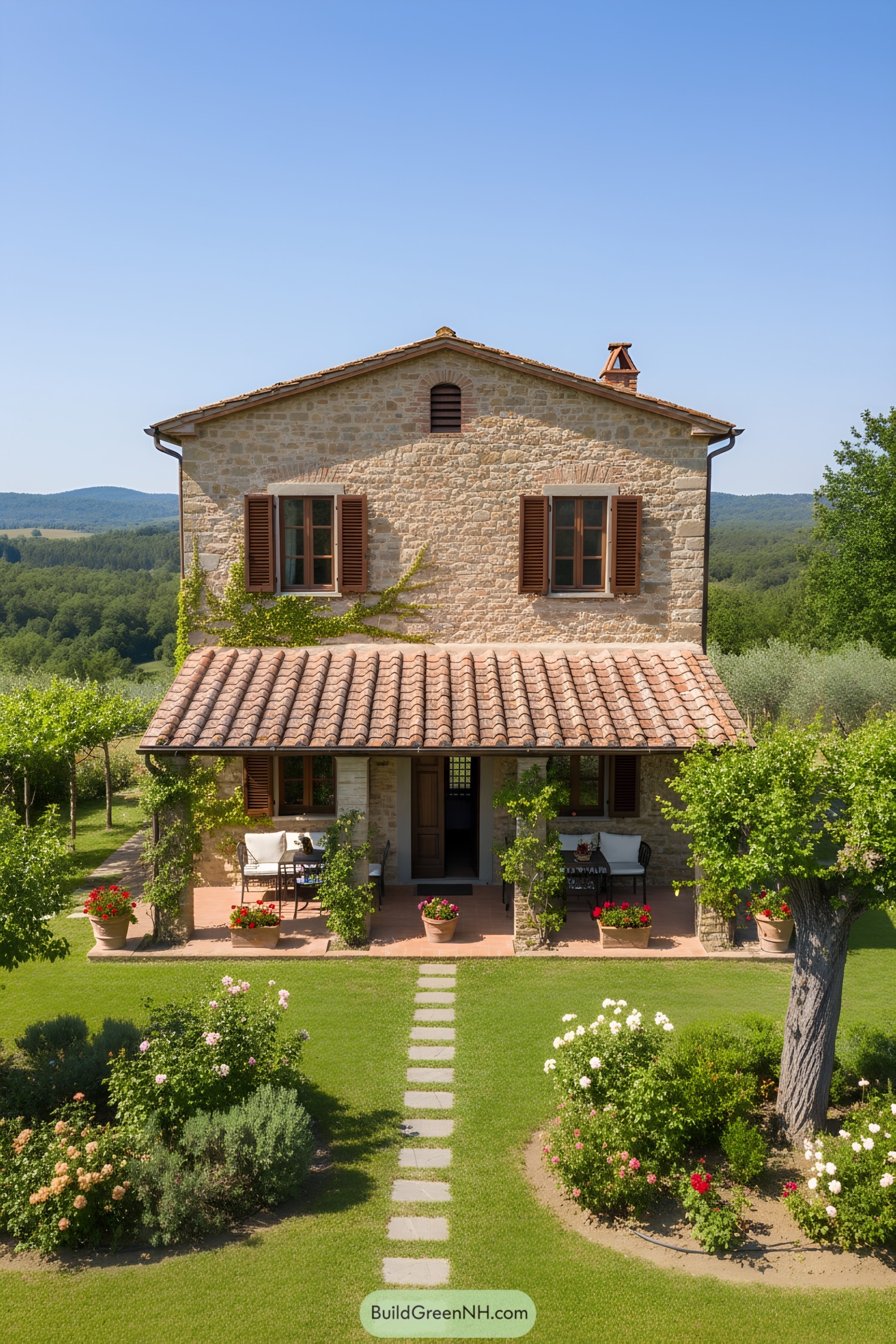
Hand-laid limestone walls and deep eaves keep interiors cool, leaning on centuries-old rural craft rather than gadgets. Terracotta roof tiles and wood shutters bring warmth, while that tidy porch frames everyday life—coffee mugs, muddy boots, and all.
Climbing vines soften the massing and blend the house into its orchard-like garden, a nod to agrarian roots. The straight stepping-stone path and symmetrical façade create calm order, proving that simplicity—when well-detailed—does the heavy lifting.
Olive-Grove Archway Cottage Charm
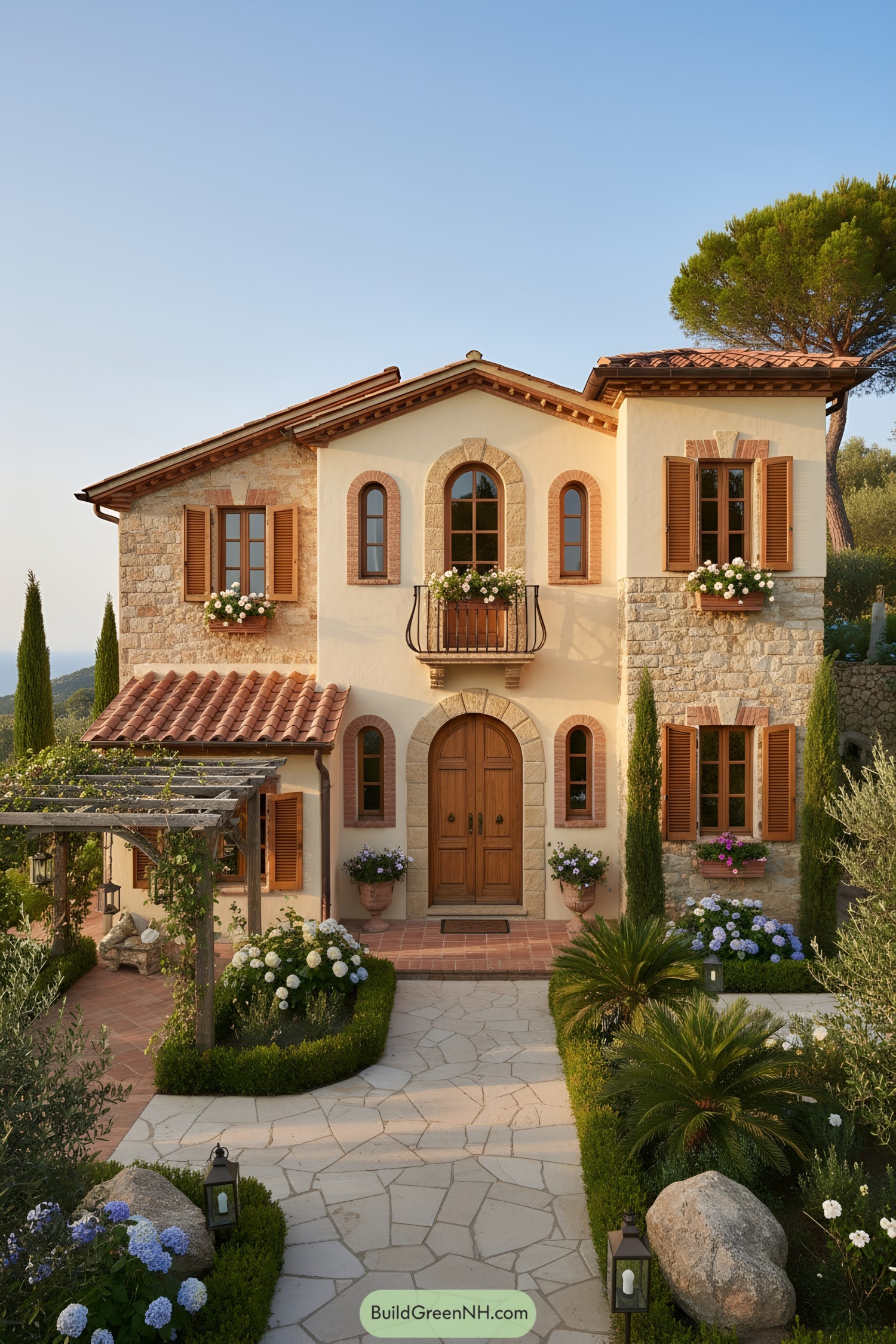
Soft cream stucco pairs with warm limestone and terra-cotta tiles, giving the facade a sun-baked, timeworn calm. Arched openings and wood shutters create rhythm, while the petite Juliet balcony adds just enough drama without stealing the show.
A vine-draped pergola and clipped hedges frame the entry, guiding the eye to that hefty timber door—solid, welcoming, and a bit romantic. Brick accents around the arches subtly catch the light, a small move that makes the elevations feel layered and lovingly crafted.
Rosso-Trimmed Val d’Orcia Refuge
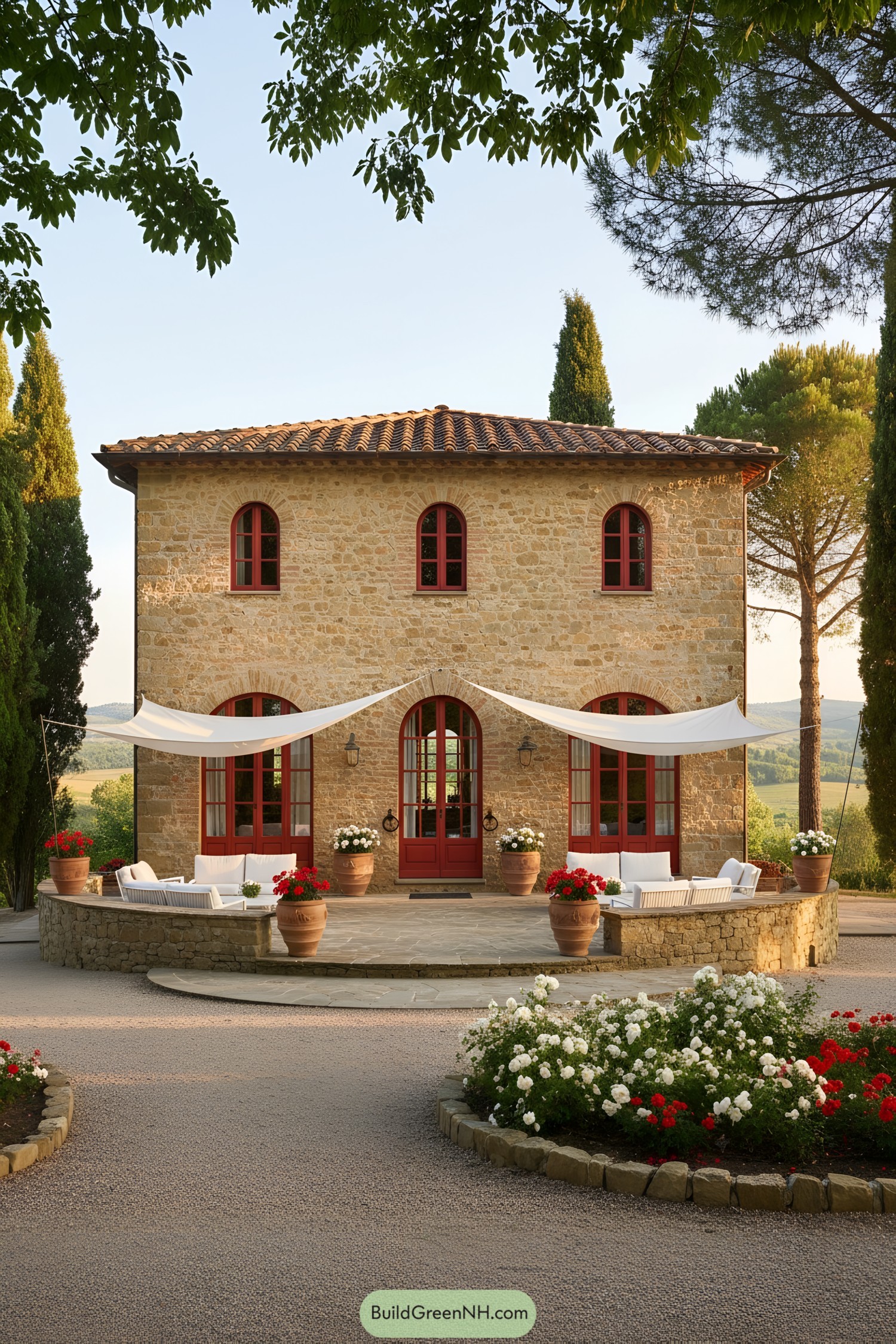
Hand-cut limestone walls and a low terracotta roof give this cottage a timeless, almost sun-baked calm. Arched, deep-set openings are trimmed in a cheerful red that adds rhythm and a touch of theatrical flair—because even cottages like a little drama.
A raised circular terrace in local stone anchors outdoor living, shaded by sail canopies that soften the facade and tame the afternoon glare. Tall cypress sentinels frame the massing, while oversized clay pots and white-red blooms echo the palette, creating a simple, durable composition that ages beautifully.
Limestone Loggia With Evergreen Shutters
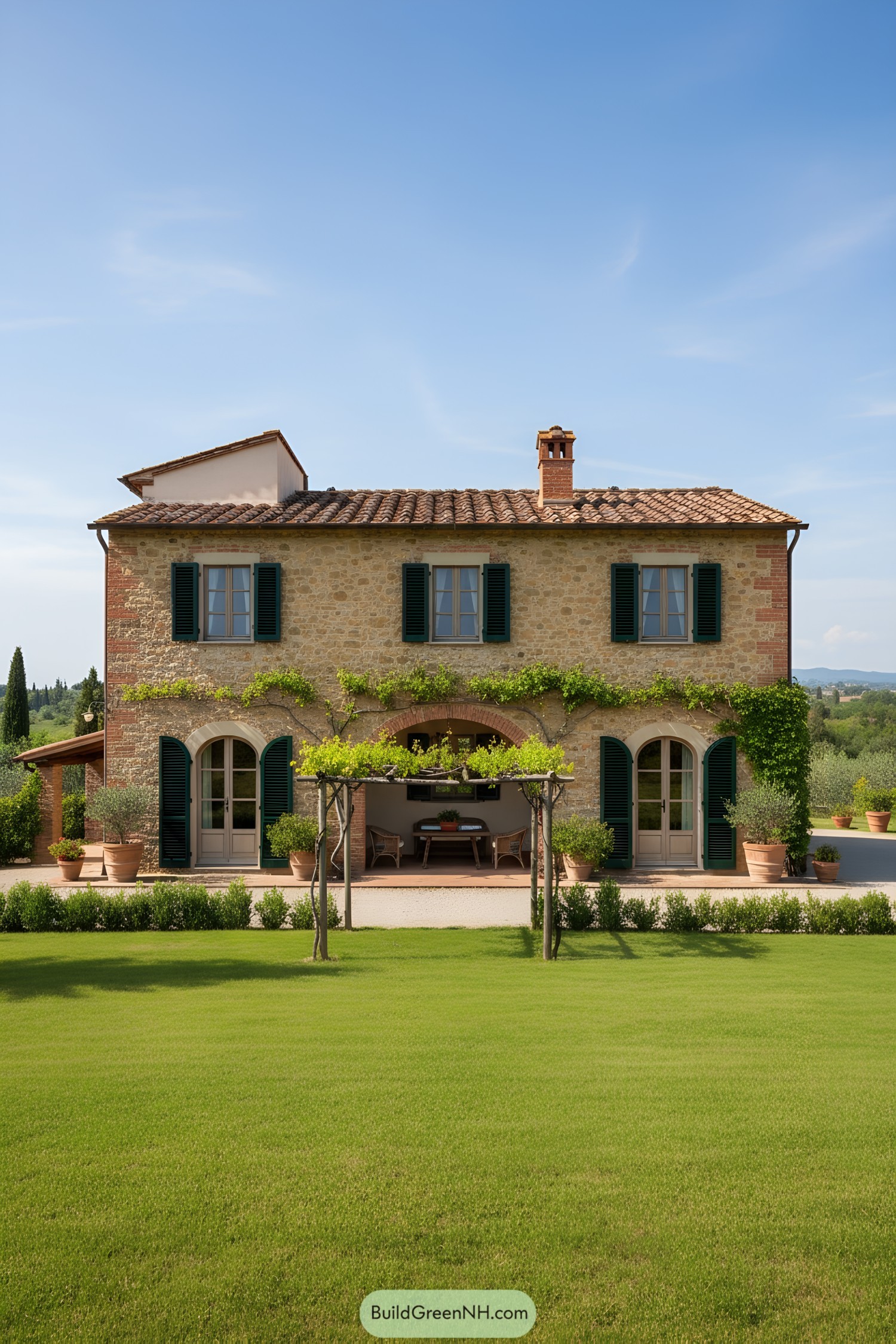
Hand-laid limestone walls and a low-slung terracotta roof anchor the form in classic rural craft, while deep green shutters punch crisp shadows across the facade. The arched loggia opens to a shaded outdoor room, blurring inside and out because, honestly, afternoons are for lingering.
Slender vines trace the brick arches and soften the geometry, a nod to working farmhouses where structure met trellis out of simple necessity. Tall, arched doors widen the daylight aperture and invite cross-breezes, proving comfort can be beautifully old-school and wonderfully effective.
Cypress-Framed Chianti Courtyard Cottage
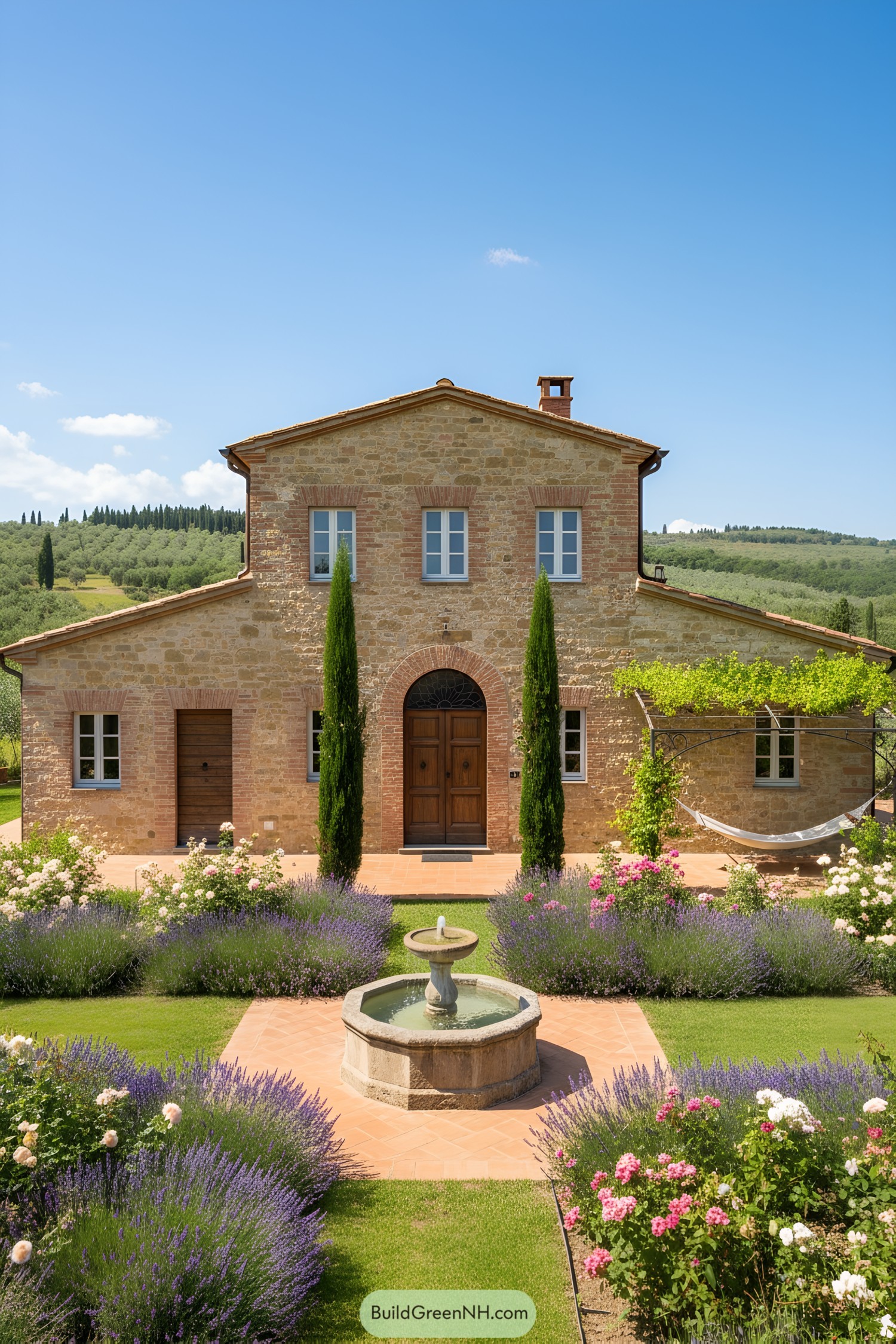
Hand-hewn sandstone walls and brick surrounds ground the house in classic rural craft, while the tall cypress pair sets a dignified vertical rhythm at the entry. A gentle gable massing keeps proportions humble, and those pale casement windows pull in countryside light without glare—simple, honest, and it works.
The terracotta roof and paving tie architecture to landscape, letting the central fountain anchor a symmetrical garden axis that feels calm, almost meditative. A vine-laced pergola softens the right wing and shades lounging space, proving ornament can be useful—because beauty that also cools you down is the best kind.
Wisteria-Crowned Archway Country Home
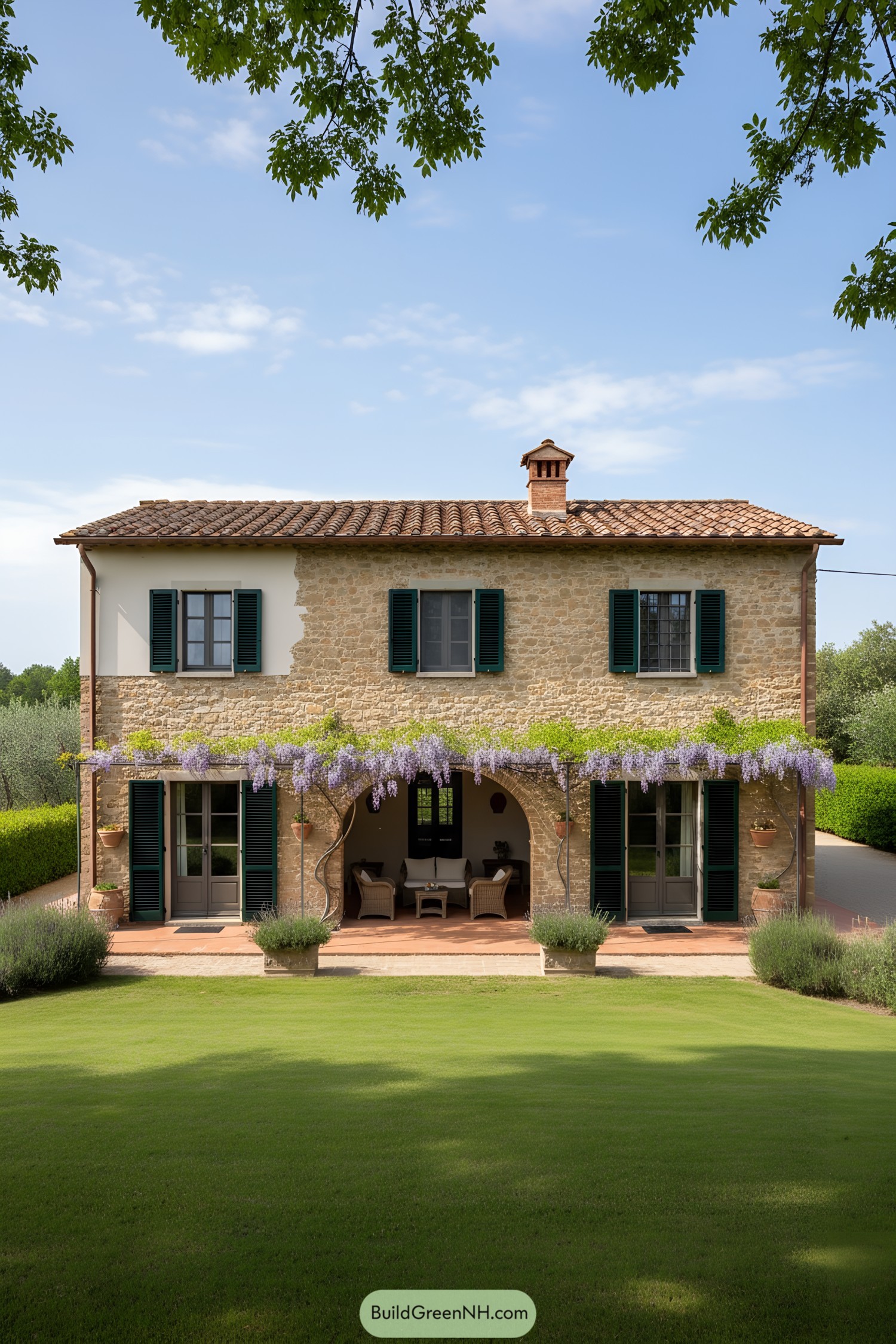
Hand-laid fieldstone walls meet limewashed plaster, creating a tactile patchwork that feels collected over generations. Deep eaves and a low-slung terracotta roof keep summer heat in check, while that chimney pot is as proud as a rooster at dawn.
Twin arched loggias frame the porch, shaded by a trained wisteria trellis that softens the masonry and cools the air naturally. Tall French doors and dark louvered shutters balance light and privacy, giving cross-ventilation that’s old-school smart and still the best trick in the book.
Towered Courtyard Tuscan Manor
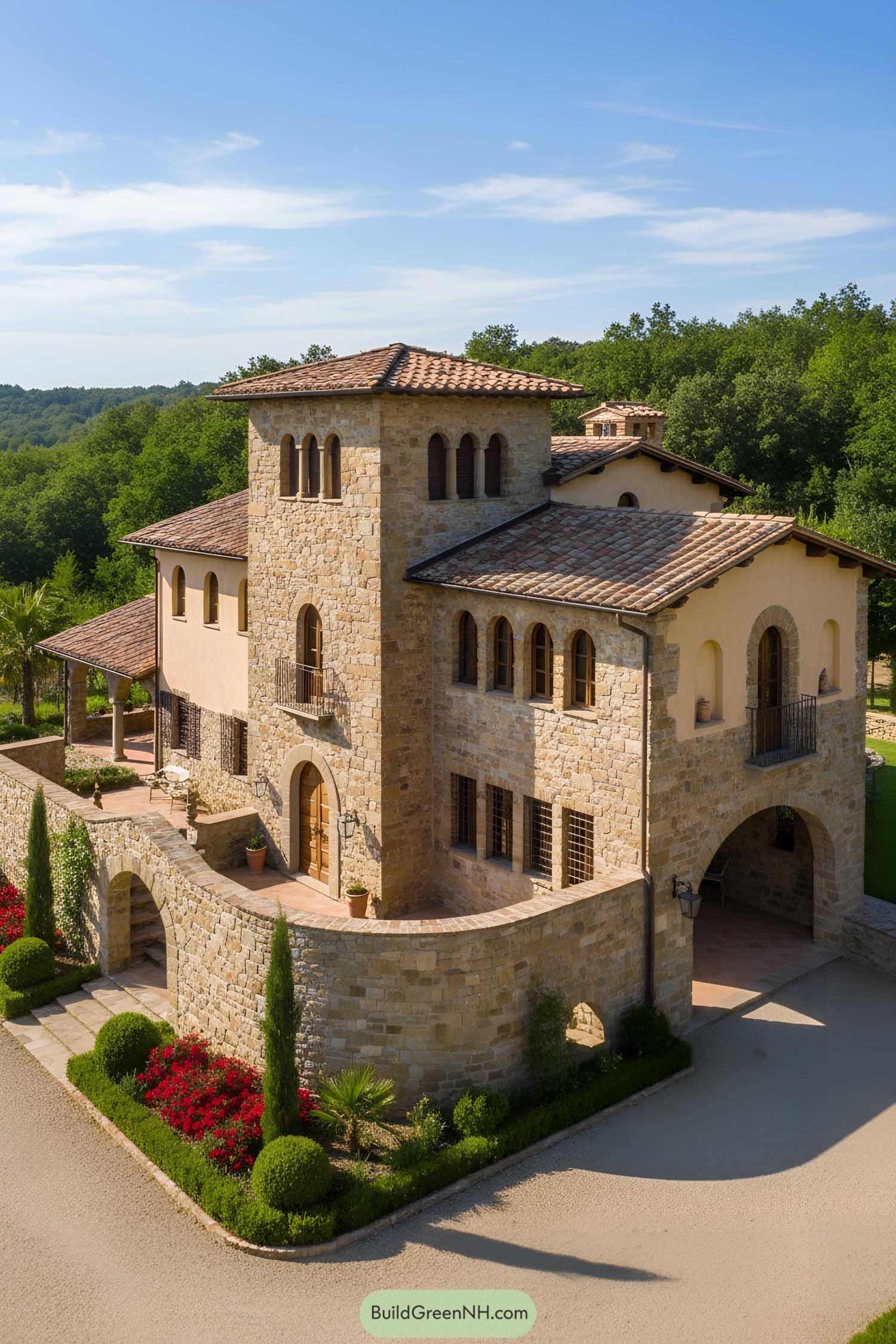
A central tower anchors the massing, giving the manor a watchful, almost medieval confidence while keeping the footprint compact. Repeating arched openings and deep-set windows temper the sun, creating rhythmic shadow lines that make the stone walls feel alive through the day.
Terracotta roof tiles and lime-plaster infill nod to traditional Tuscan craft, and they’re not just pretty—both breathe, managing heat and moisture naturally. Low garden walls and the vaulted carriage arch shape a protected courtyard microclimate, perfect for breezes, dinners, and the occasional dramatic entrance.
Brick-Banded Tower Courtyard Residence
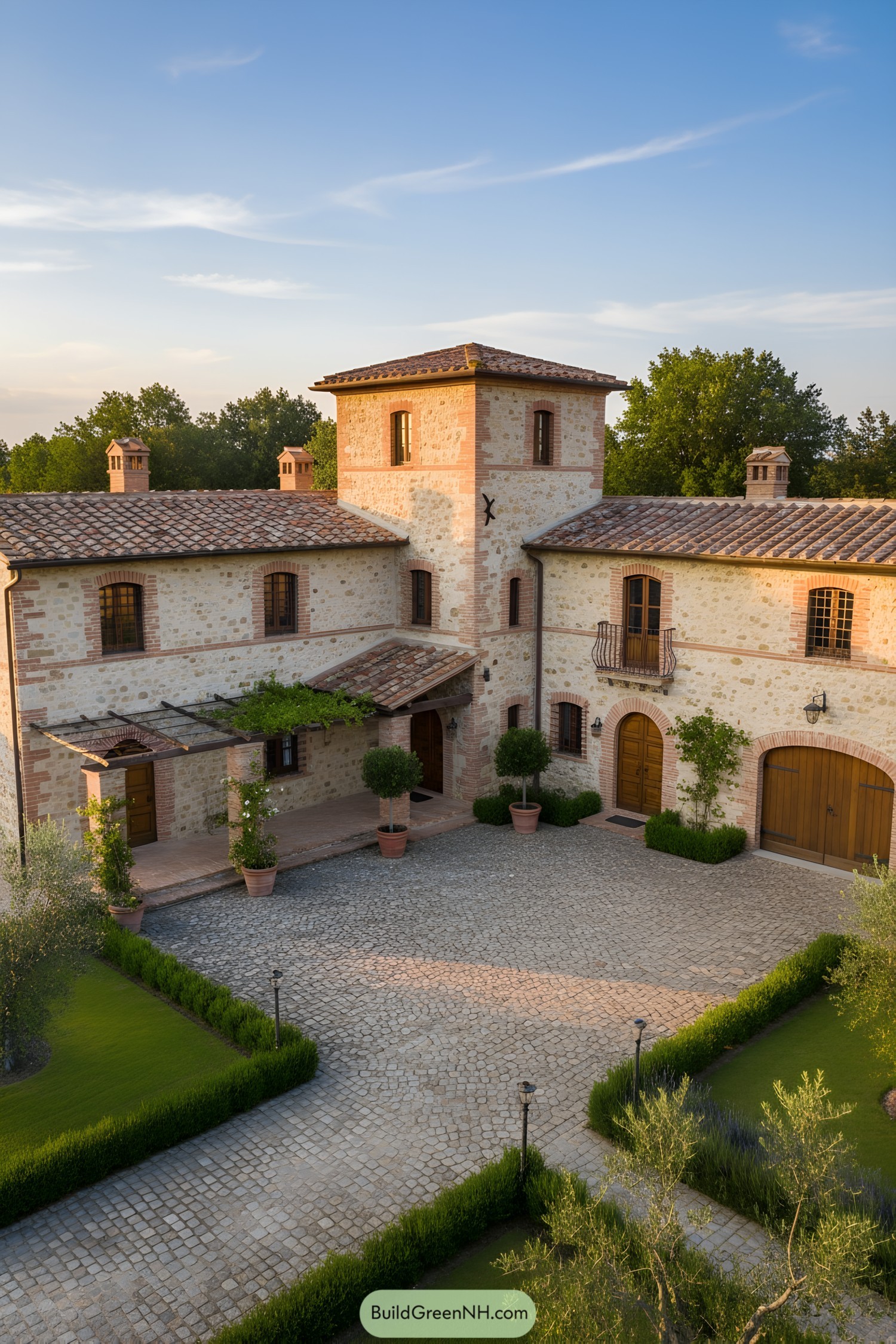
Hand-laid fieldstone walls are neatly banded with brick, giving the facade rhythm and that sun-warmed glow at sunset. A compact tower anchors the composition, while low-slung clay-tile roofs step down to embrace the courtyard like a hug that also parks cars.
Arched oak doors, wrought-iron balconettes, and a vine-draped pergola add layers of human scale and charm—pretty, yes, but also practical for shade and airflow. The cobblestone court and clipped box hedges create a crisp procession, grounding the home in classic rural Italian planning where durability, drainage, and ceremony meet.
Sunset-Stone Pistachio Shutter Cottage
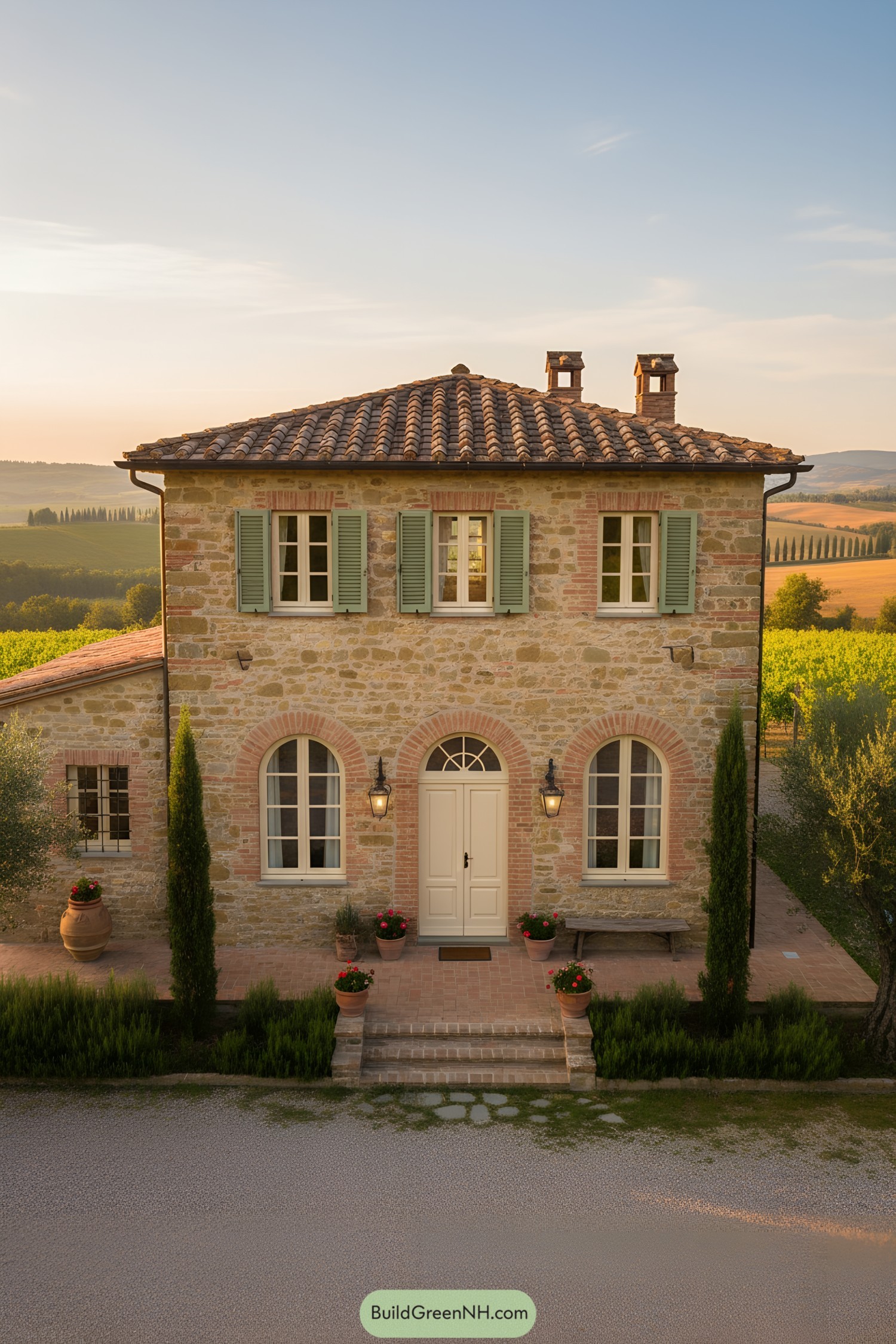
Hand-laid fieldstone walls are framed with soft brick arches, giving the façade a tactile rhythm that feels both sturdy and warm. Pale pistachio shutters and a classical arched door lighten the massing, a gentle nod to rural vernacular without getting fussy.
The low-slung terracotta roof with twin chimney stacks balances the verticality, keeping proportions calm and timeless. Terracotta pavers, clay pots, and slender cypress create a simple arrival sequence—humble materials doing the heavy lifting, and yes, they age beautifully.
Sun-Dappled Hillcrest Stone Casale
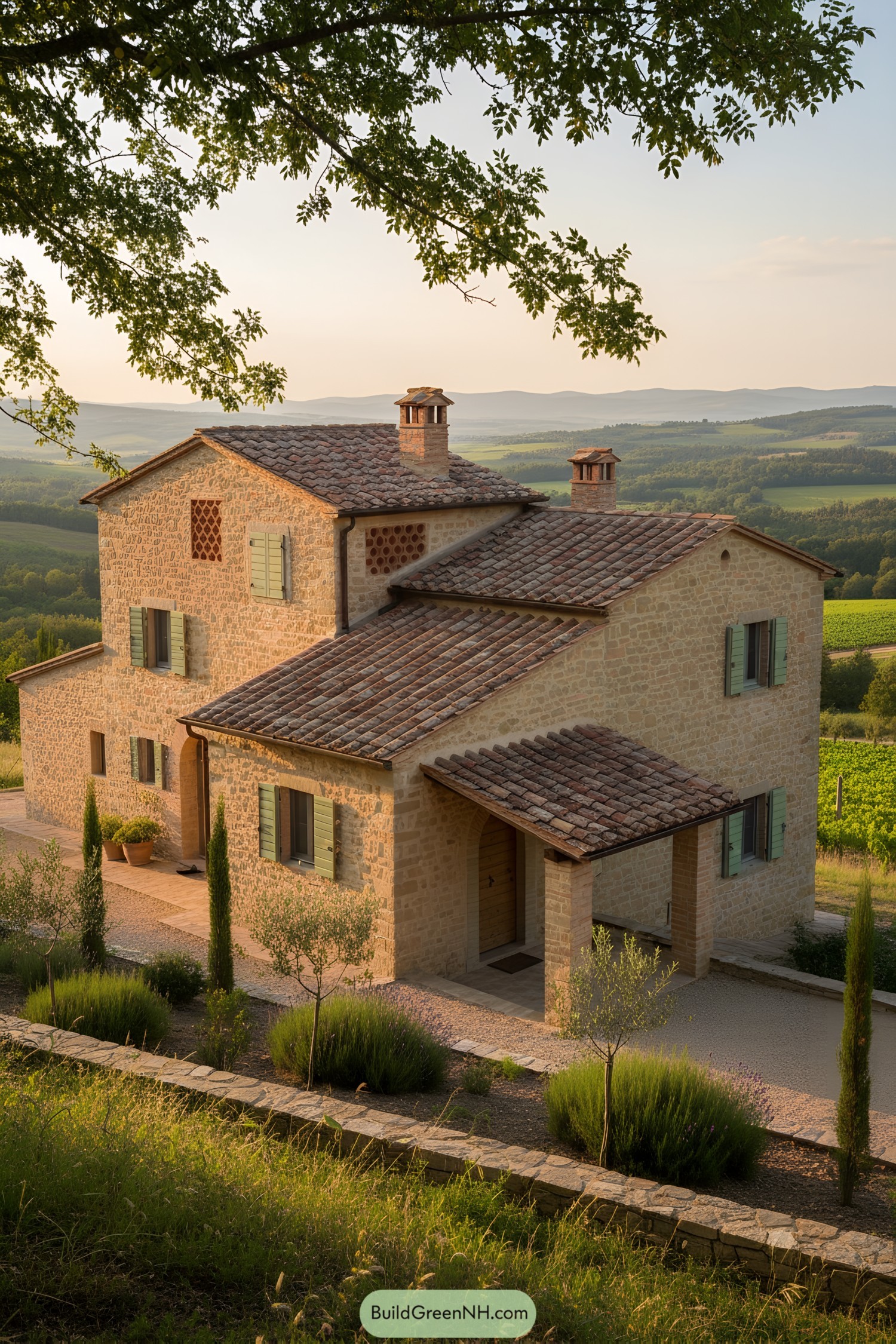
Layered rooflines step with the slope, giving the casale a relaxed, grown-over-time silhouette that feels honest and unforced. Hand-laid limestone walls and soft sage shutters temper the strong sun, while the small loggia at the entry offers shade without stealing the view.
Generous eaves and barrel-tile roofing manage heat and sudden showers—because Tuscany loves a dramatic cloudburst. Twin brick chimneys and terracotta ventilation blocks nod to working farm heritage, adding texture and necessary airflow in a way that’s quietly beautiful.
Sunlit Ochre Portico Farmhouse
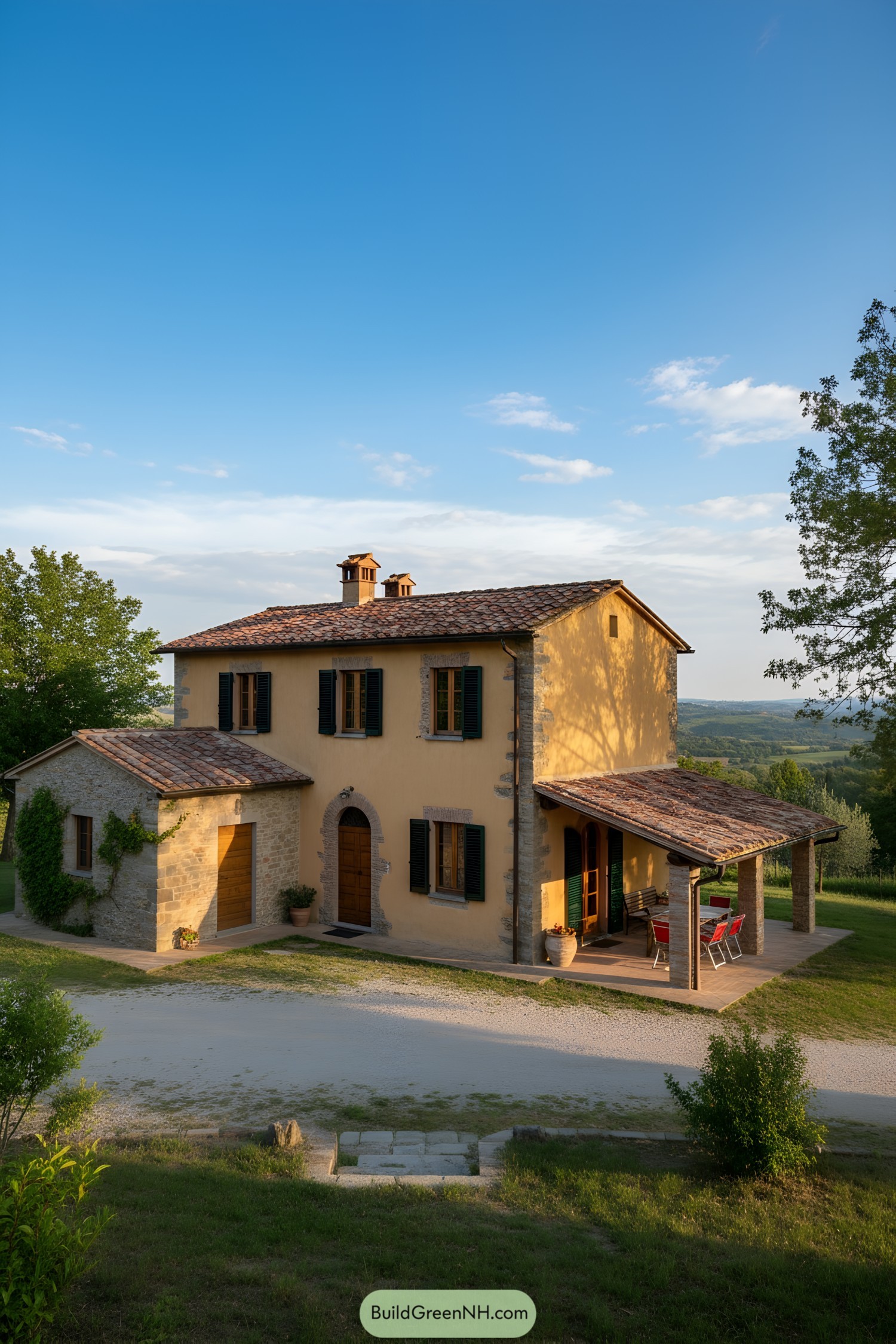
This home pairs warm ochre plaster with exposed stone quoins, a classic move that makes the volume feel grounded and timeless. Clay pantiles and twin chimney pots nod to centuries of rural craft, but they also work hard—shedding rain fast and cooling the roof in summer.
The side portico, propped on chunky stone piers, creates an outdoor room that’s basically a seasonal living space (and pizza HQ). Deep-set windows with dark shutters add depth and shade, while arched door surrounds soften the façade and guide you right to the entry.
Azure-Shuttered Stone Garden Casale
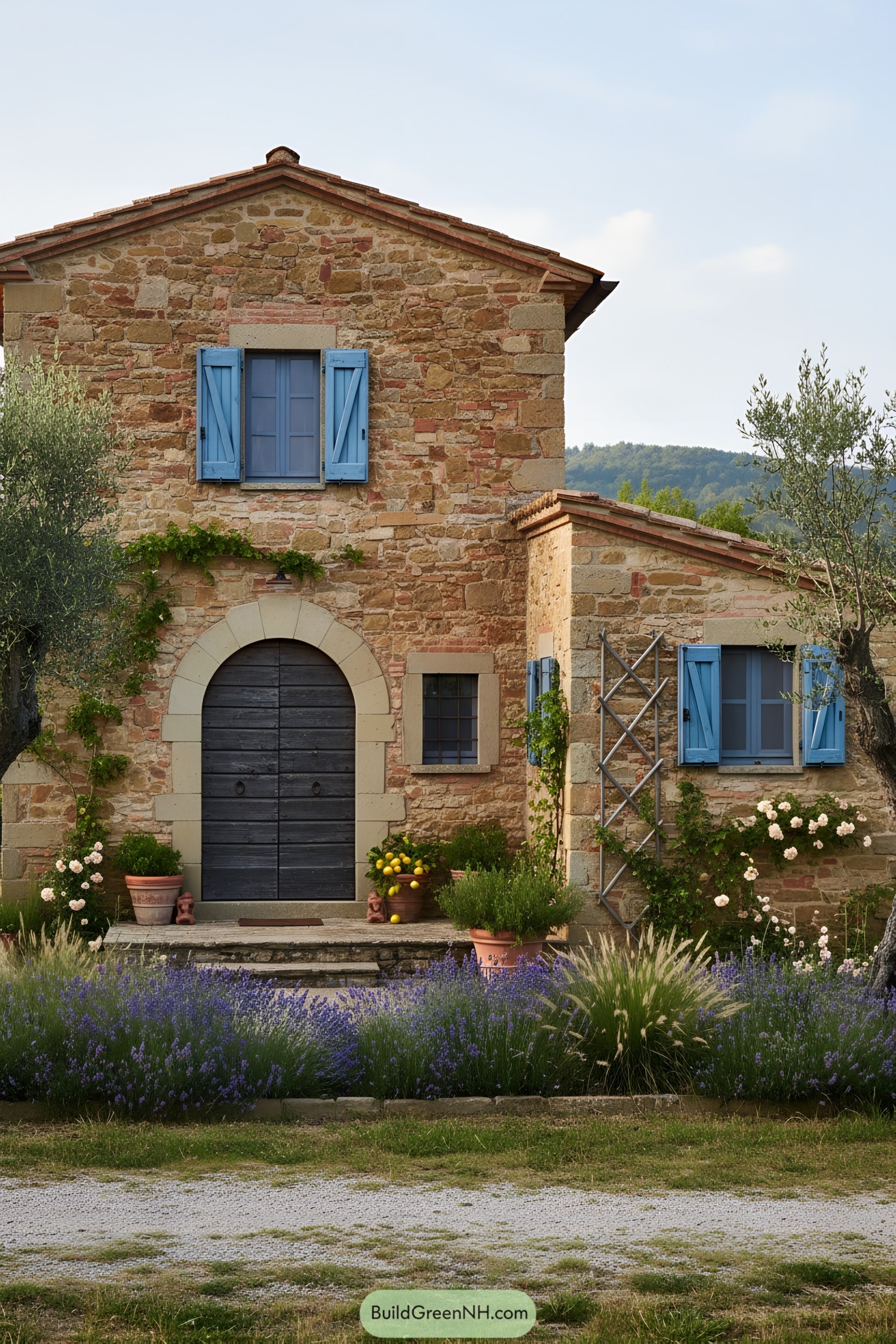
Hand-laid fieldstone walls and the chunky arched portal anchor the massing, while sky-blue shutters inject a cheerful note that keeps the facade from feeling heavy. The asymmetrical rooflines step down to meet the garden, a gentle move that makes the place feel gathered and welcoming, not grand.
Climbing vines, lavender borders, and terracotta pots nudge the architecture toward the landscape, a classic Italian trick for blending home and hillside.
Small, deeply set windows with iron grilles manage sun and security, and that dark plank door? It’s a tactile statement that says old-soul charm without trying too hard.
Sunwashed Loggia Overlook Residence
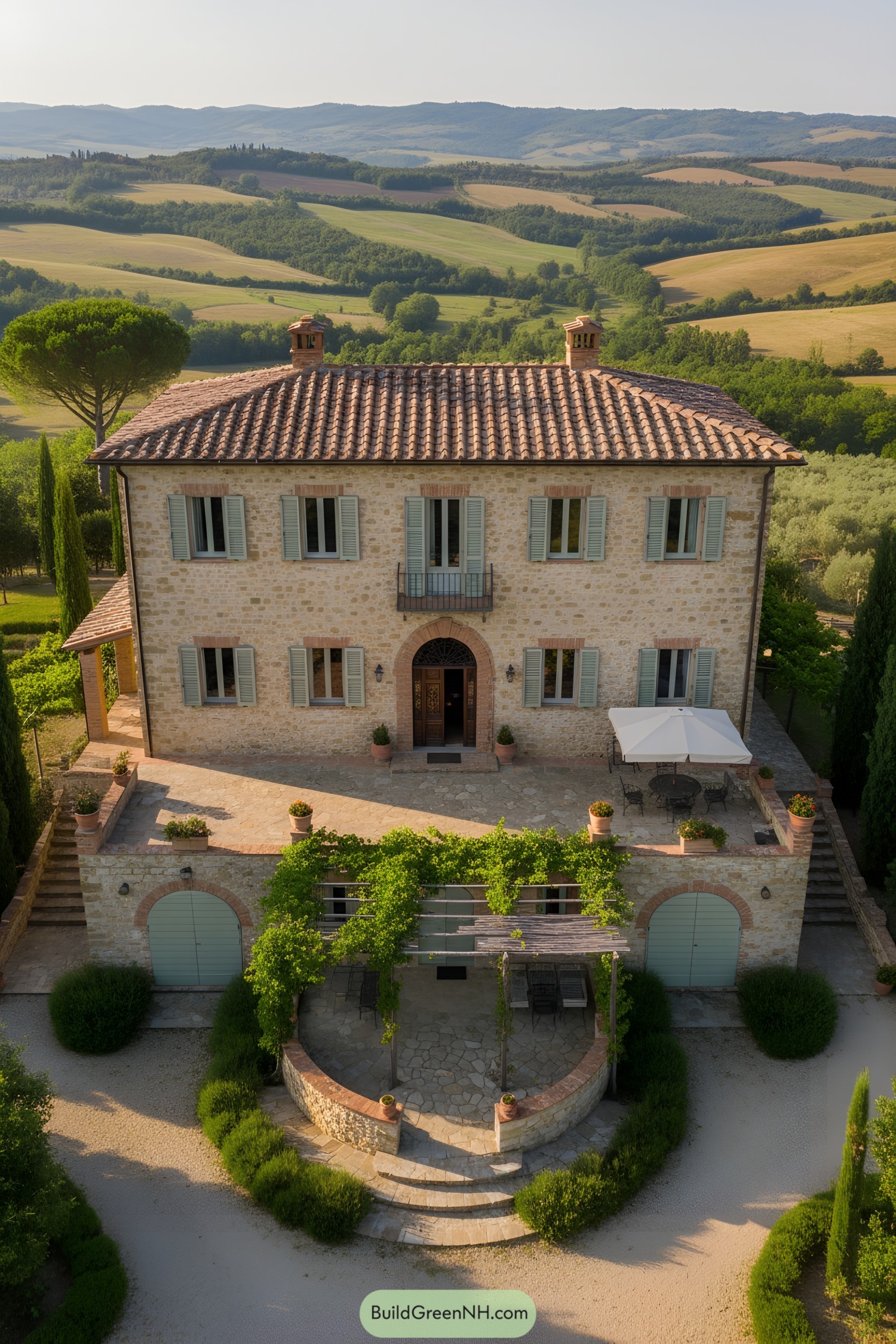
Hand-chiseled limestone walls and a low-slung terracotta roof ground the house in classic rural craft, while pale sage shutters cool the facade like a breeze you can paint. The semicircular loggia below, wrapped in climbing vines, stages shade and slow afternoons—because aperitivo needs a proper backdrop.
An arched oak door and delicate wrought-iron balcony nod to Tuscan artisanship, balancing solidity with a touch of romance. Broad terraces and a pergola carve outdoor rooms that extend living space into the landscape, softening transitions and soaking in those rolling-valley views without trying too hard.
Sunset-Lit Seaside Loggia Stonehouse
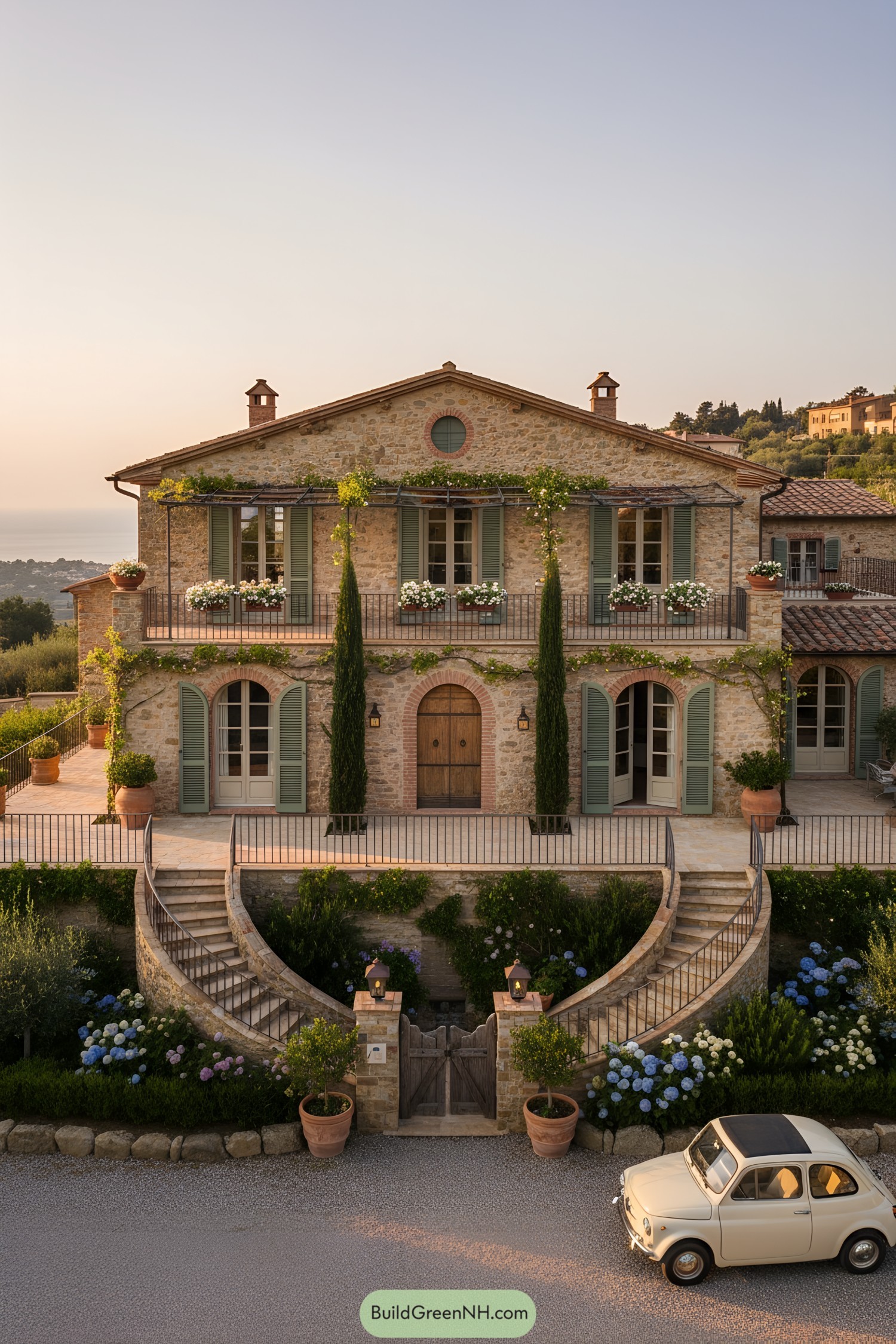
Hand-cut rubble stone, limewashed joints, and soft sage shutters give the facade a timeless, sun-softened calm—like it’s been here forever, because that’s the point. The twin semicircular stairs choreograph a gracious arrival, while the arched doors and balcony rhythm keep the elevation balanced and frankly, pretty charming.
A slim pergola trellis stitches greenery across the upper level, shading glass while breaking up summer glare the sustainable, old-world way. Terracotta pots, slender cypress, and iron railings cue regional craft, and those deep eaves plus clay tiles tame heat gain without gadgets—Tuscan wisdom doing the heavy lifting.
Lavender Courtyard Twin-Pavilion Casale
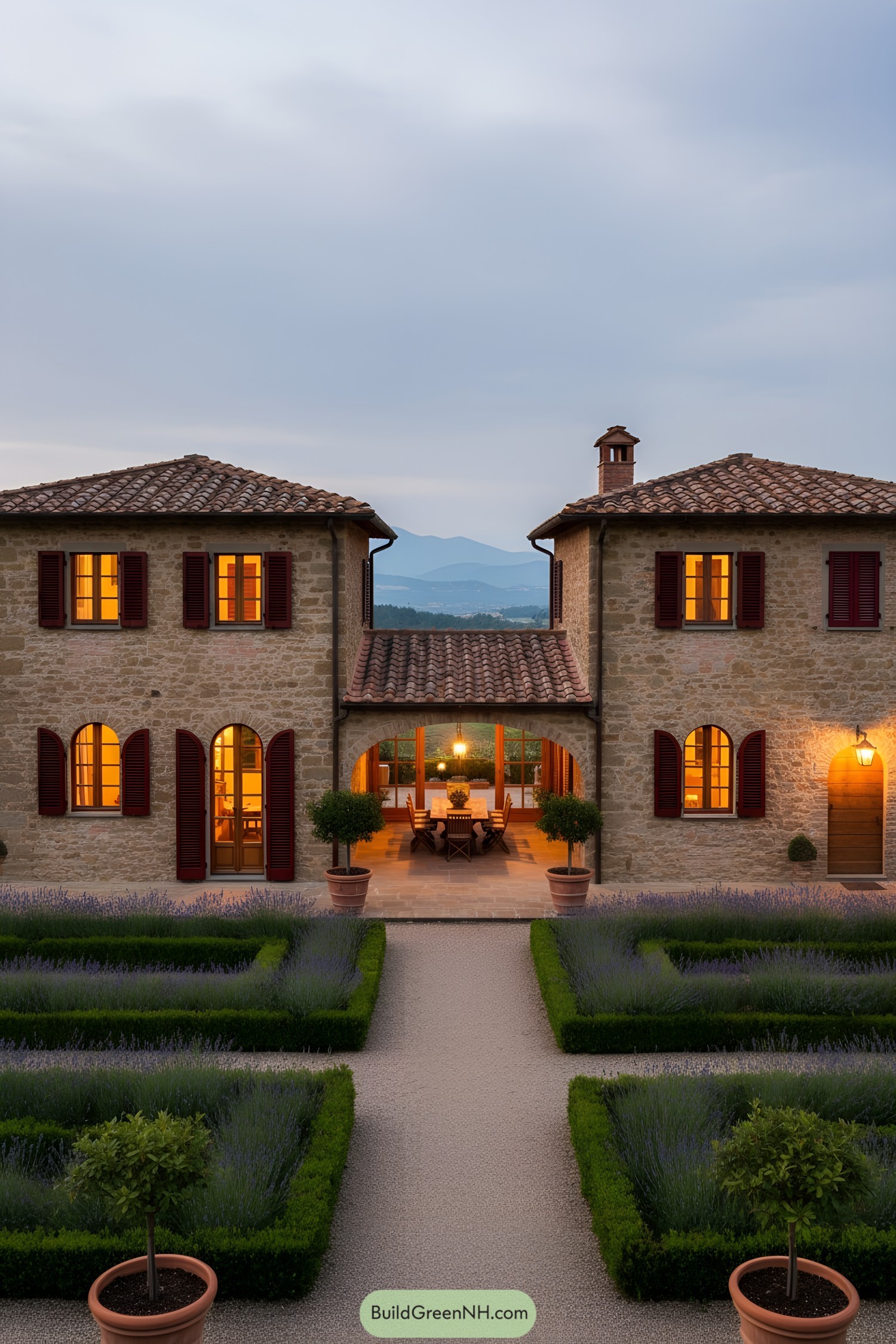
Two balanced stone pavilions frame a central loggia, creating a breezy outdoor dining core that stitches house and garden together. The clay pantile roofs, deep eaves, and arched openings borrow from farmsteads of central Italy, but everything’s tightened up for modern comfort and better shade.
Richly stained shutters and warm limewashed joints add depth to the masonry, while the rounded tower corners soften the massing—because nobody loves a boxy countryside scowl. A formal parterre of lavender and clipped box sets up calm sightlines, guiding you right to the loggia glow and, frankly, the best seat for sunset pasta.
Fieldstone Serenity With Brick Accents
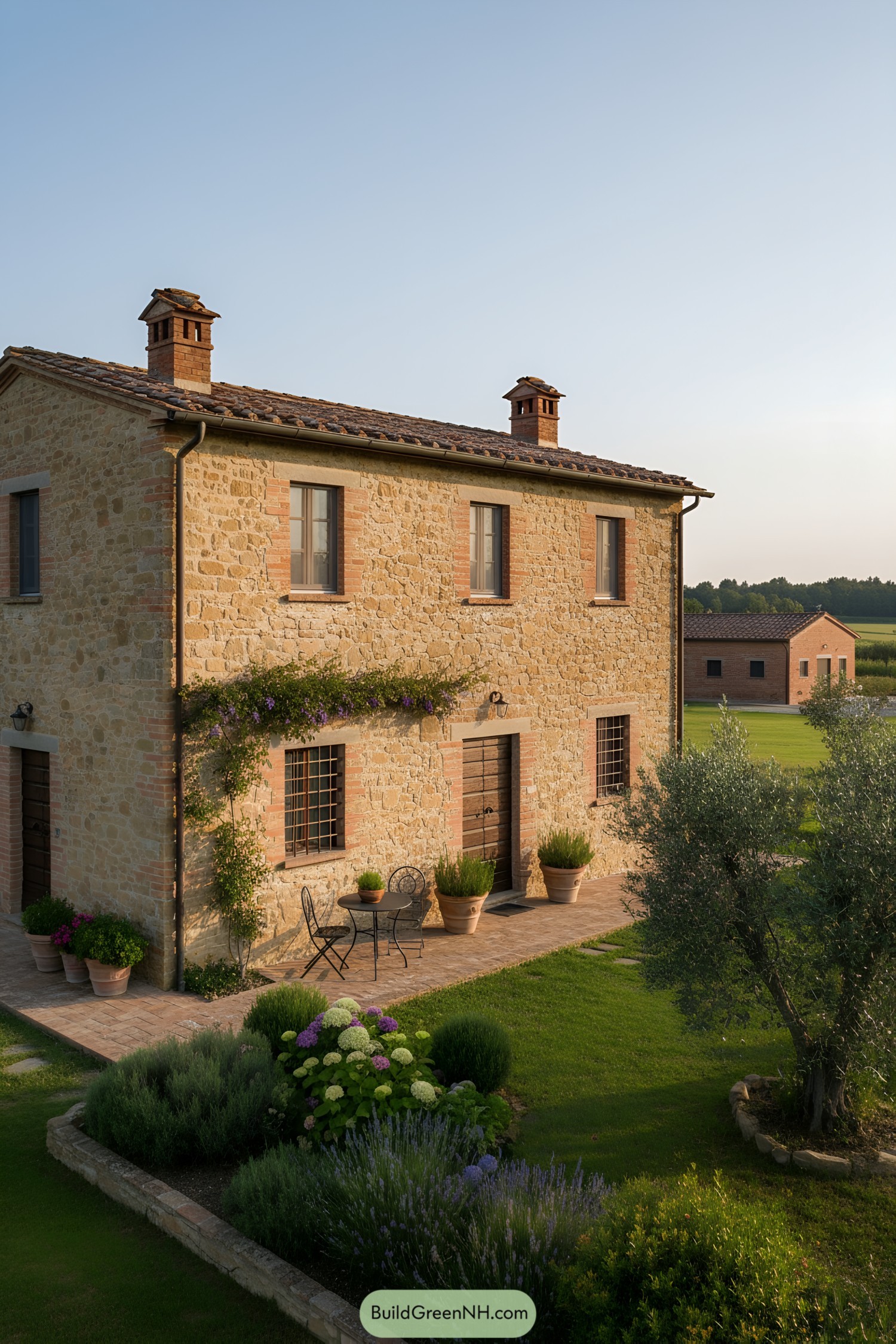
Rough-hewn fieldstone walls are paired with brick quoins and lintels, giving the facade a crisp rhythm and a warm, lived-in texture. The low-slung terracotta roof with twin brick chimneys keeps the silhouette humble, while also nodding to centuries of rural craft—no need to shout when you age this gracefully.
Tall, narrow windows with iron grilles punctuate the massing, balancing security with a soft farmhouse vibe. At ground level, a slim brick terrace frames intimate outdoor dining and potted herbs, letting the house blur into lavender beds and olive trees—because good architecture should smell faintly of rosemary.
Bougainvillea-Kissed Portico Stone Cottage
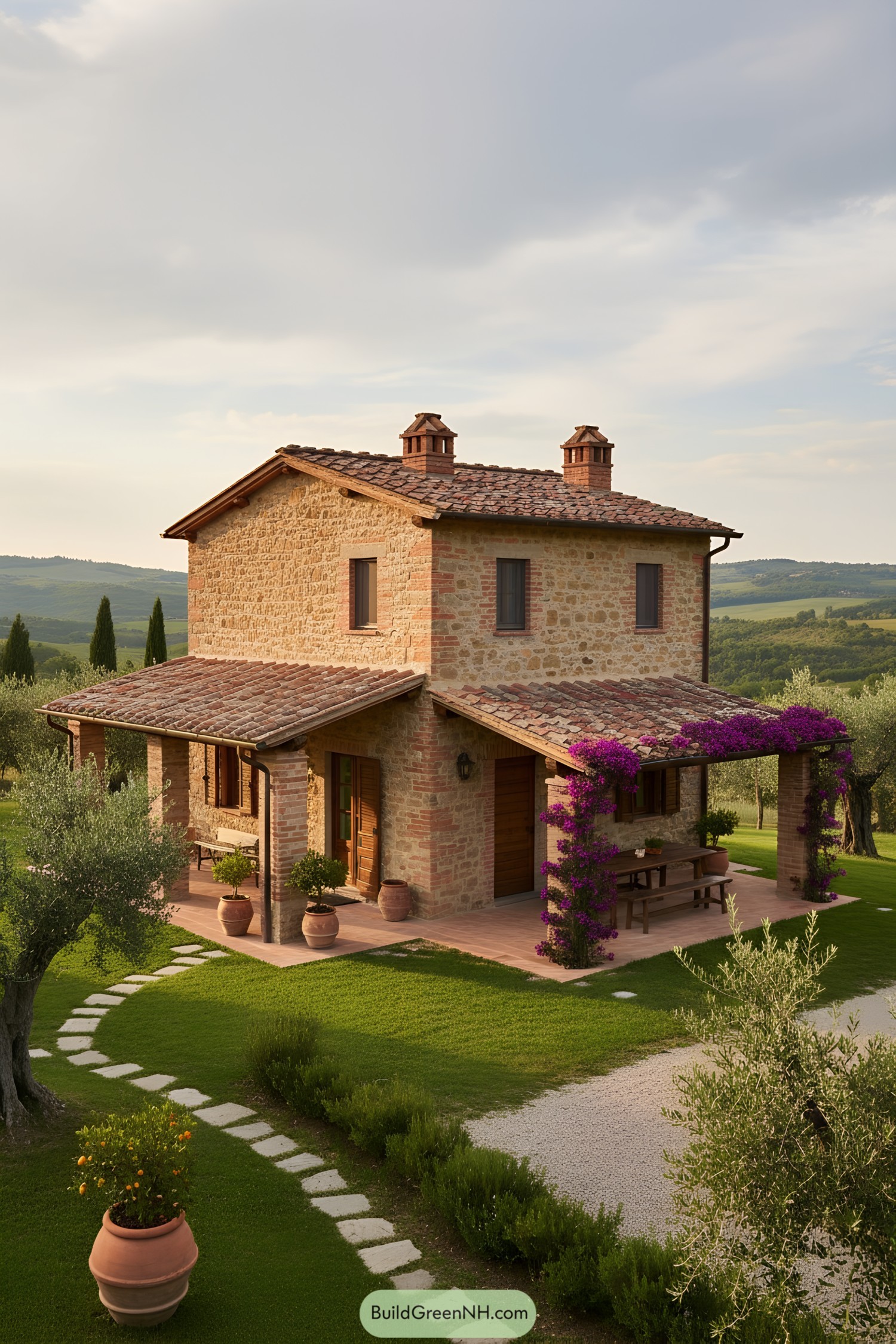
Hand-laid fieldstone walls and brick quoining give the house a tactile, timeworn character, while the low-slung porticos stretch shade across outdoor rooms. The double chimney caps punctuate the clay-tile roof, a classic regional move that also vents heat—old-school, but it works.
Timber lintels, deep eaves, and small, recessed windows balance sun control with cozy proportions. The pergola wrapped in bougainvillea frames a communal table, turning arrival into a casual ritual—sit, sip, stay a while—because good architecture should be a gracious host.
Sage-Shuttered Terrace Over Vineyard Views
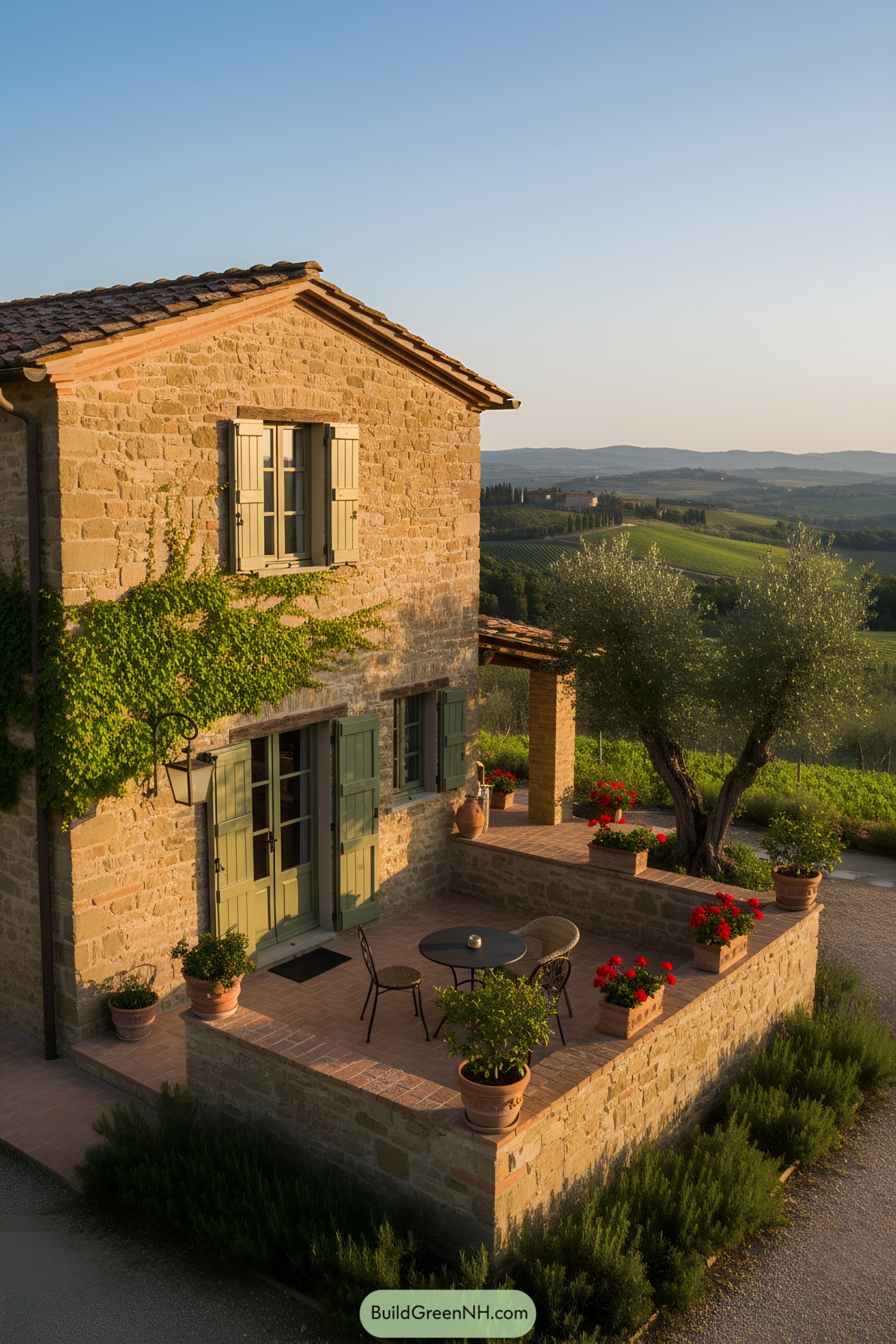
Fieldstone walls and limewashed mortar give the envelope heft and texture, while soft sage shutters cool the sun and tie the facade to the olive trees. A broad terracotta terrace steps out like a stage, perfect for slow breakfasts and faster espresso—priorities, right?
The low-pitched clay roof and deep eaves manage heat gain, and that vine creeping the wall adds seasonal shade and a lovely bit of disorder. Built-in planters and a waist-high parapet shape outdoor rooms, nudging breezes across seating areas and turning the view into part of the architecture.
Weathered-Tile Porchside Valley Cottage
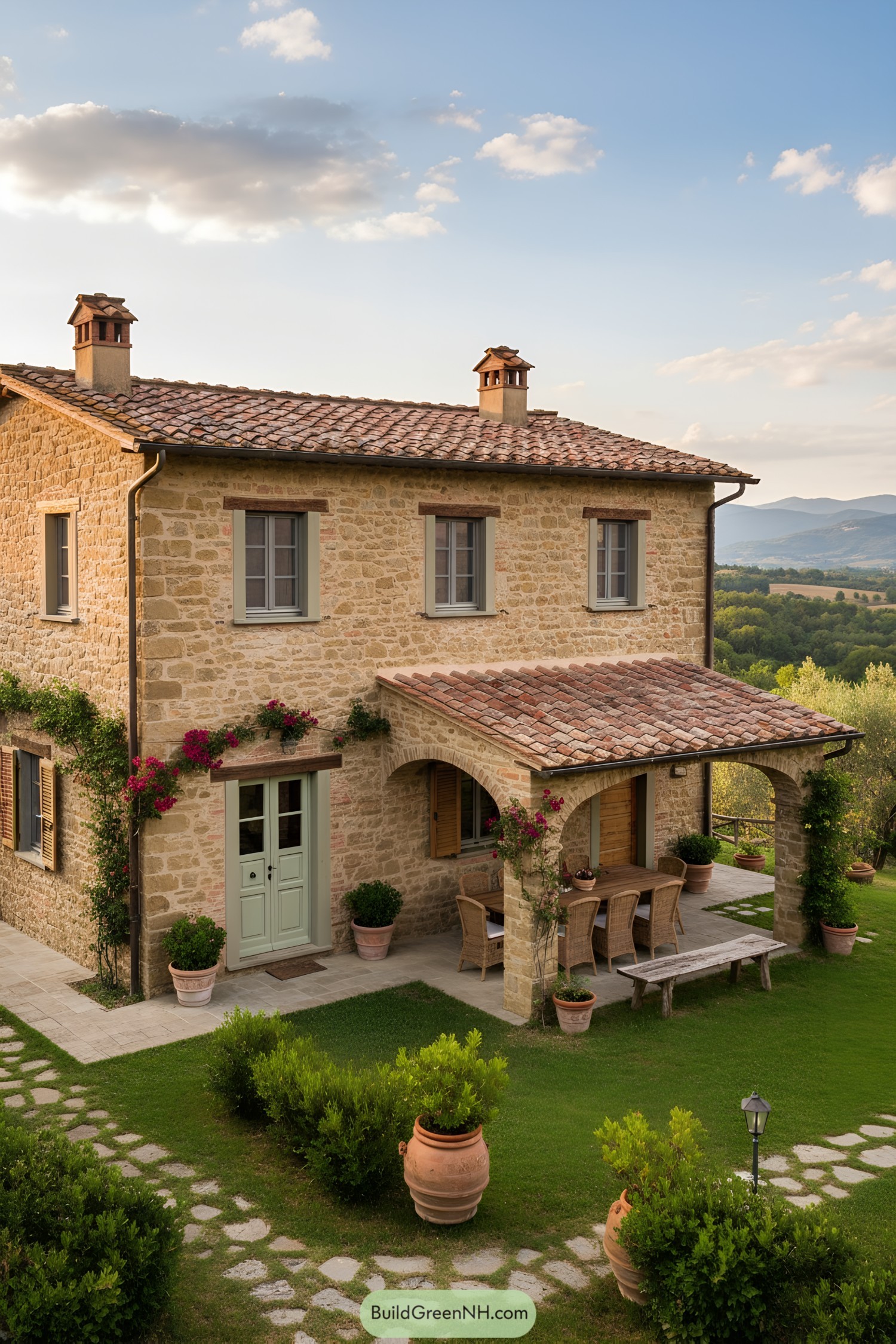
Rugged fieldstone walls and a hand-laid clay tile roof give this cottage its easy, timeworn charm, while soft sage-gray shutters and a mint front door keep it from feeling heavy. The arched loggia extends living outdoors, sheltering a long dining table—because dinners stretch on when the view looks like this.
Brick lintels, chimney pots, and vine-wrapped columns add tactile layers, balancing durability with romance. Terracotta planters, a stepping-stone path, and wood accents stitch the house into the landscape, a practical palette that ages gracefully and asks for little more than sunshine and good company.
Wisteria Porchstone Vineyard Cottage
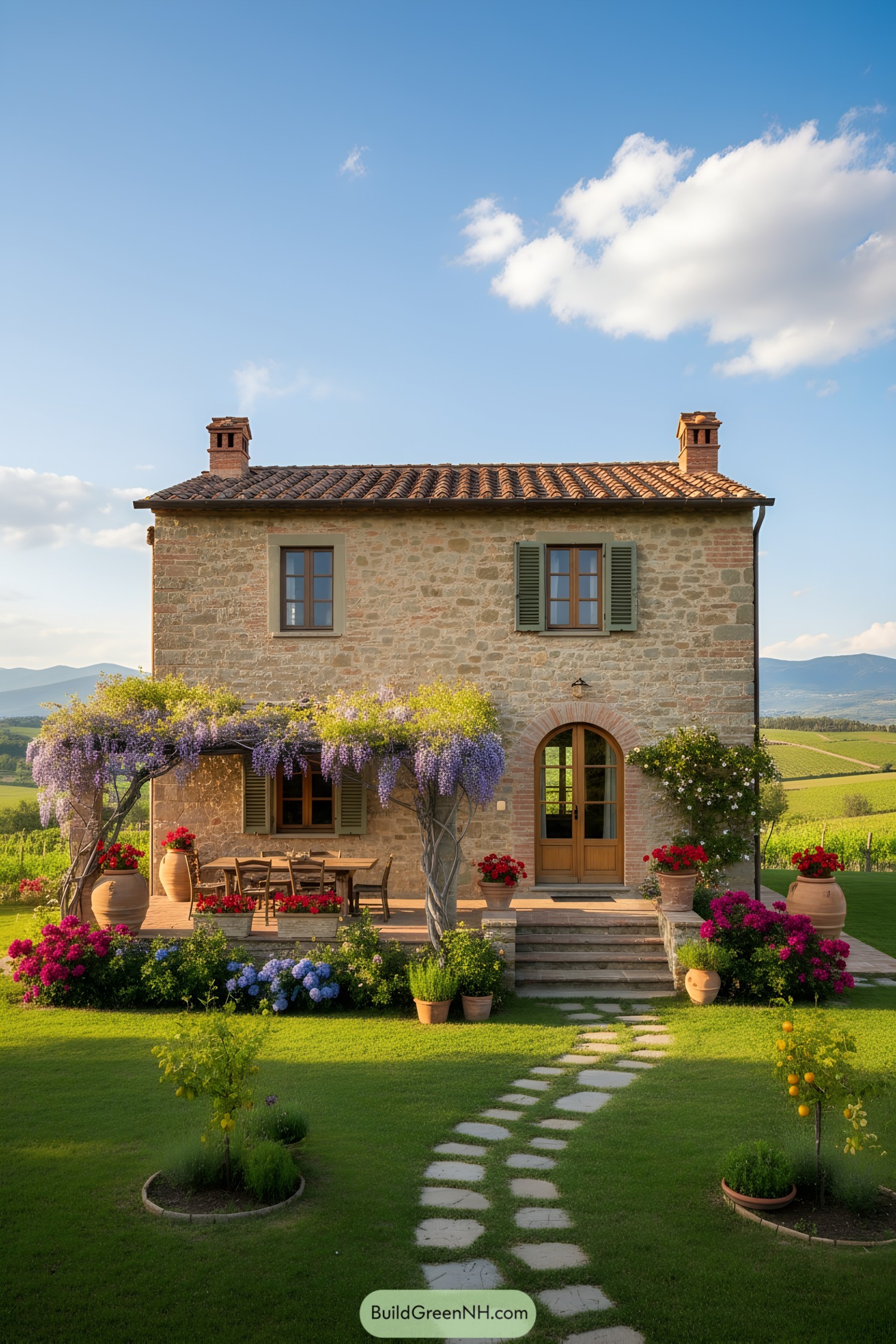
Fieldstone walls, arched oak door, and a tidy clay-tile roof give this cottage a grounded, timeless silhouette. Green louvered shutters and a vine-laced pergola soften the geometry and coax light deep into rooms without glare—old-school sustainability that still works.
The front terrace is scaled for long meals, shaded by wisteria that perfumes the air and cools the façade (nature’s HVAC, basically). Terracotta urns, low stone steps, and a curving stepping-stone path choreograph arrival, creating a slow reveal that feels both welcoming and quietly grand.
Pin this for later:
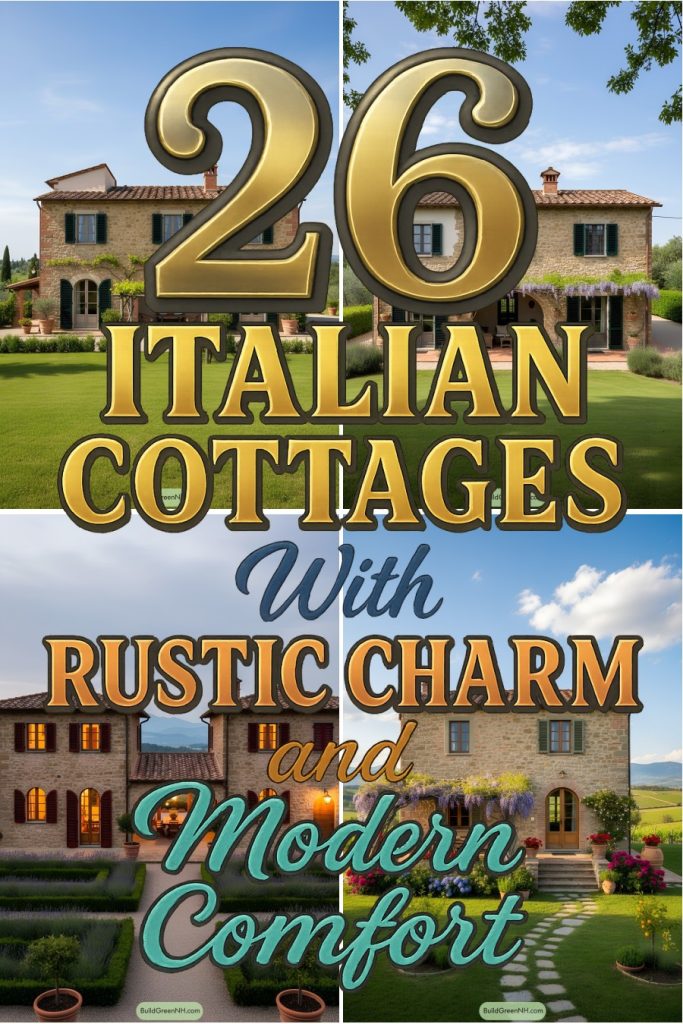
Table of Contents





