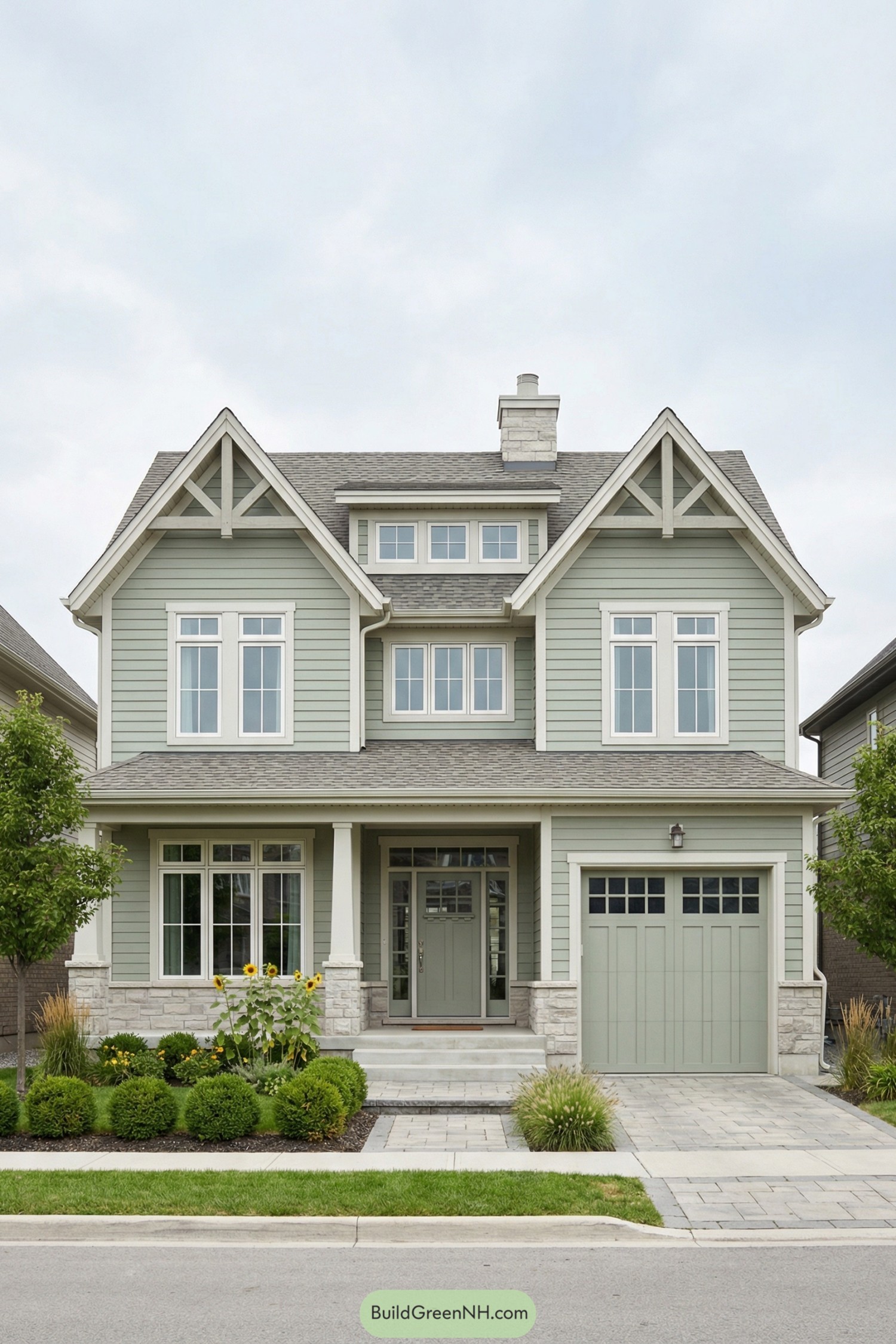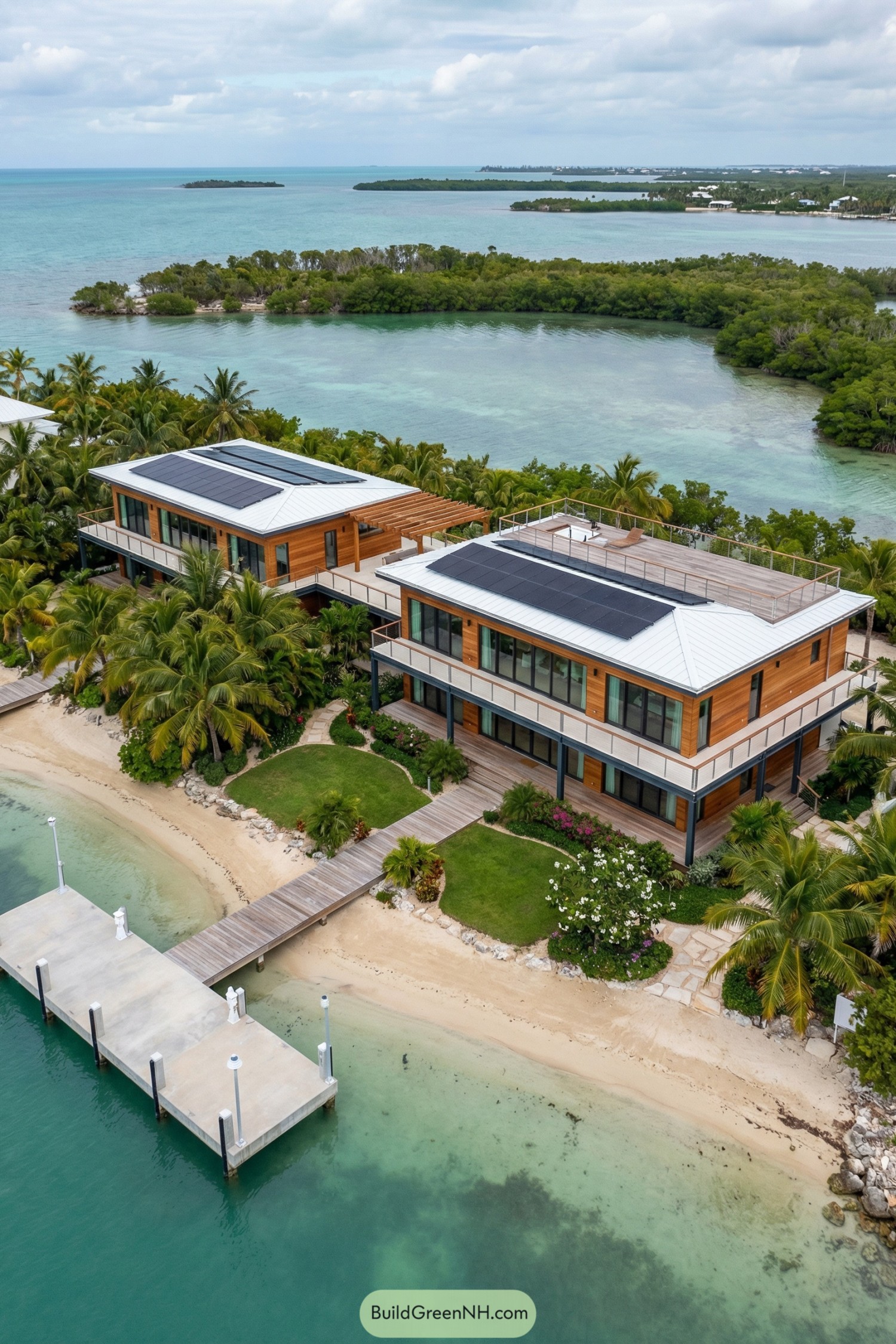Last updated on · ⓘ How we make our designs
Check out our beautiful front elevation tile designs following the latest trends.
House elevation tiles do more than look pretty; they set the tone for the entire facade. We’ve shaped these designs to balance curb appeal with real-life durability—because rain, sun, and the occasional soccer ball don’t care about your Pinterest board.
Inspiration comes from vernacular textures, clean modern lines, and materials that age gracefully. Think stone that wears its history well, ceramics with subtle sheen, and patterns that catch light without shouting.
What matters most here: style, texture, and how tiles meet the edges. And yes, we obsessed over grout lines—tiny details that make the elevation feel intentional, not like a patchwork quilt on a windy day.
Monochrome Urban Facade With Stone Accents
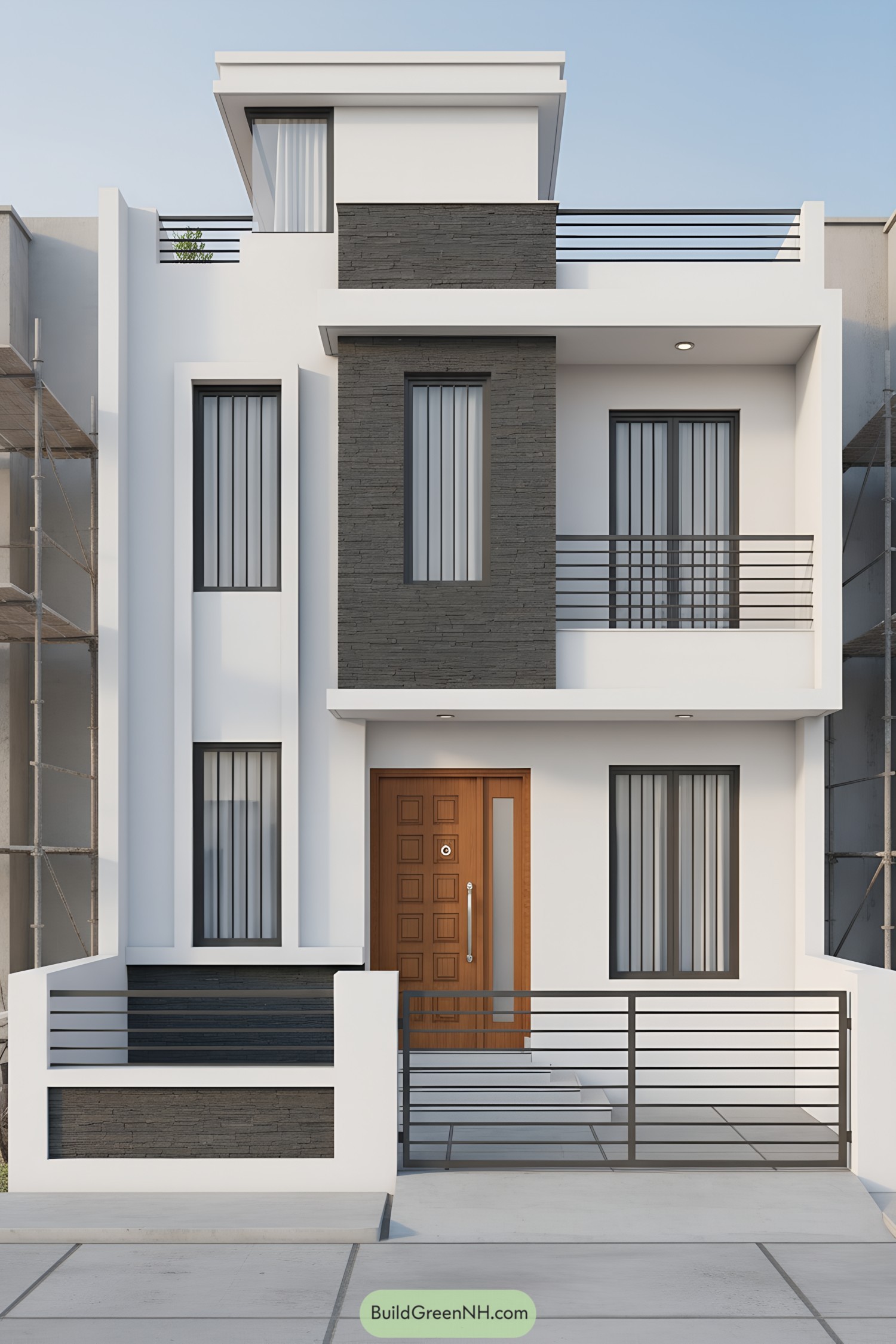
Crisp white planes frame charcoal stone cladding, creating a clean, modern rhythm across the elevation. Slim vertical windows with deep reveals stretch the facade, balancing privacy with light while looking effortlessly sleek.
A floating slab canopy and linear metal railings add horizontal calm, like underlining a good sentence. The warm timber door pops on purpose—softening the monochrome palette and guiding guests to the entry with a friendly wink.
Midnight Marble Bands On Cream
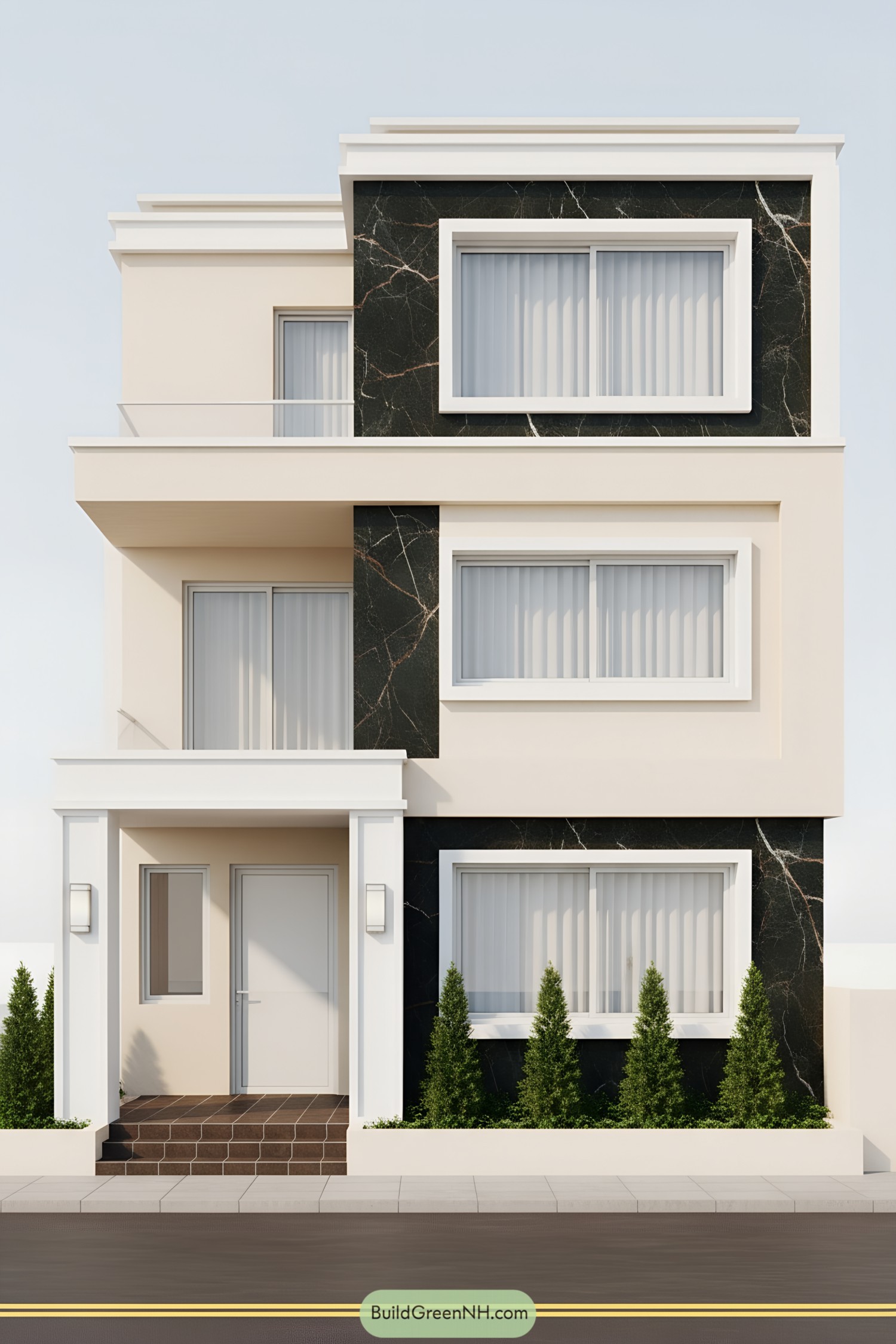
Bold black marble tiles slice across the cream facade, creating a crisp rhythm of light and dark that feels both urbane and welcoming. The white picture-frame window trims pop against the veined stone, keeping the elevations sharp and tidy.
Inspired by boutique hotel fronts, the composition leans on stacked volumes and recessed balconies to add depth without shouting. Those deep stone bands aren’t just pretty; they visually anchor the massing, reduce glare, and hide the everyday scuffs that life throws at a busy street home.
Graphite Frame With Warm Timber Balconies
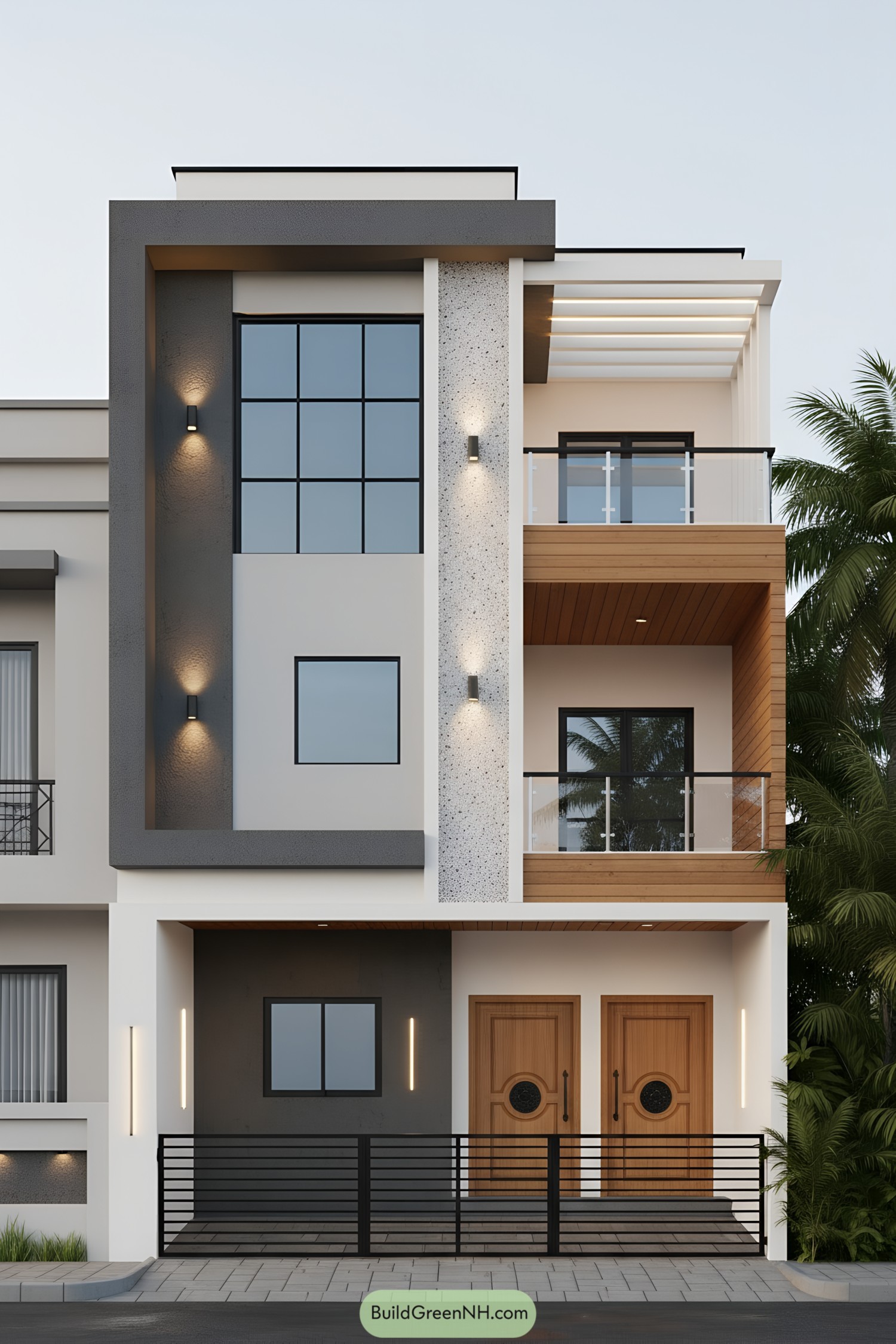
A bold charcoal portal wraps the left volume, balancing a speckled terrazzo spine and crisp white planes. Warm timber cladding at the stacked balconies softens the geometry, like a friendly handshake after a firm salute.
Grid windows echo industrial loft cues, while slender wall sconces graze textures to create evening drama without shouting. Glass balustrades and linear pergola slats keep the composition light, letting materials do the talking and the house do a little humble brag.
Soft Sand Facade With Charcoal Stack
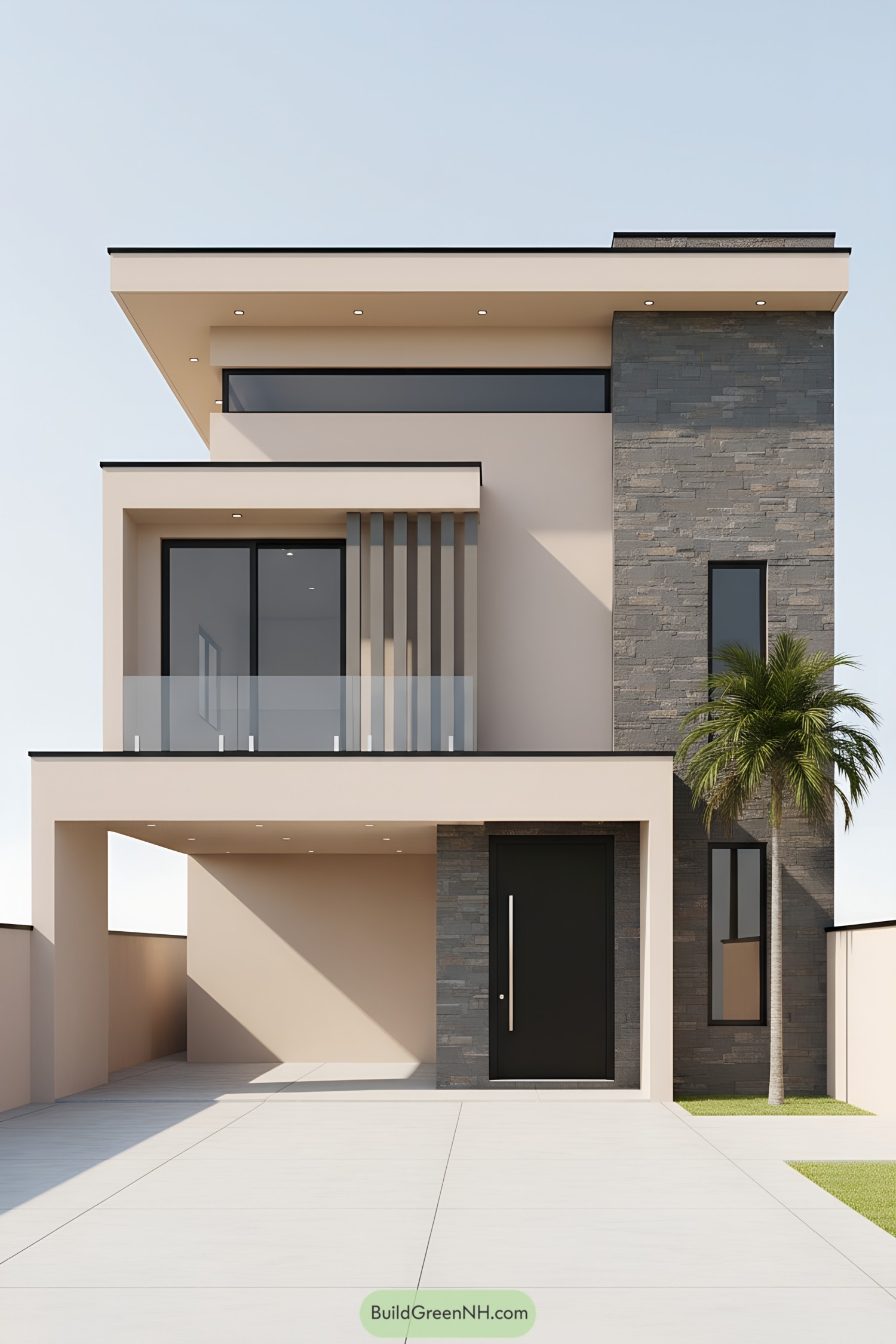
Light cream planes wrap the massing like clean ribbons, while charcoal stacked-stone adds a tactile spine that grounds the whole elevation. Slim black window frames and a deep midnight door keep the palette crisp and calm—no drama, just confidence.
The glass balustrade and vertical fins borrow from coastal modernism, letting light seep in while still giving privacy where it counts. Subtle soffit lighting tucks under the slabs, accenting shadows and making evenings feel a touch cinematic without trying too hard.
Warm Cedar Entry With Slate Spine
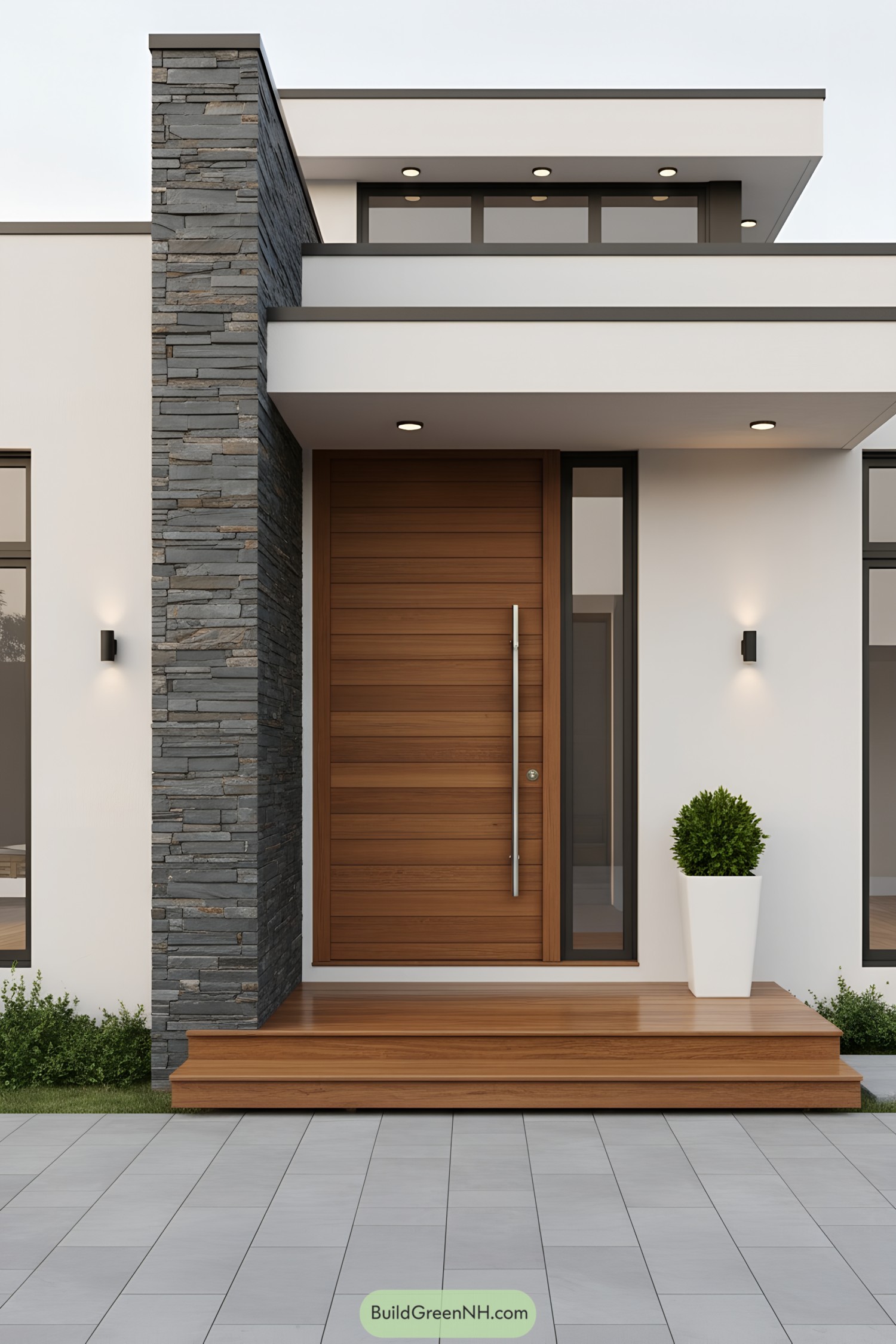
A stacked-slate vertical spine anchors the composition, letting the warm cedar door feel intentionally framed rather than floating. Slim sidelights and deep overhangs balance light and shade, giving the threshold a calm, gallery-like pause.
Crisp white stucco planes and charcoal trims keep the palette disciplined, so the timber reads rich, not rustic—like good espresso, not campfire. The long pull handle and low, tiered platform guide the body naturally inward, a small choreography that makes every arrival feel just a bit grand.
Terracotta Mosaic With Limestone Pilasters
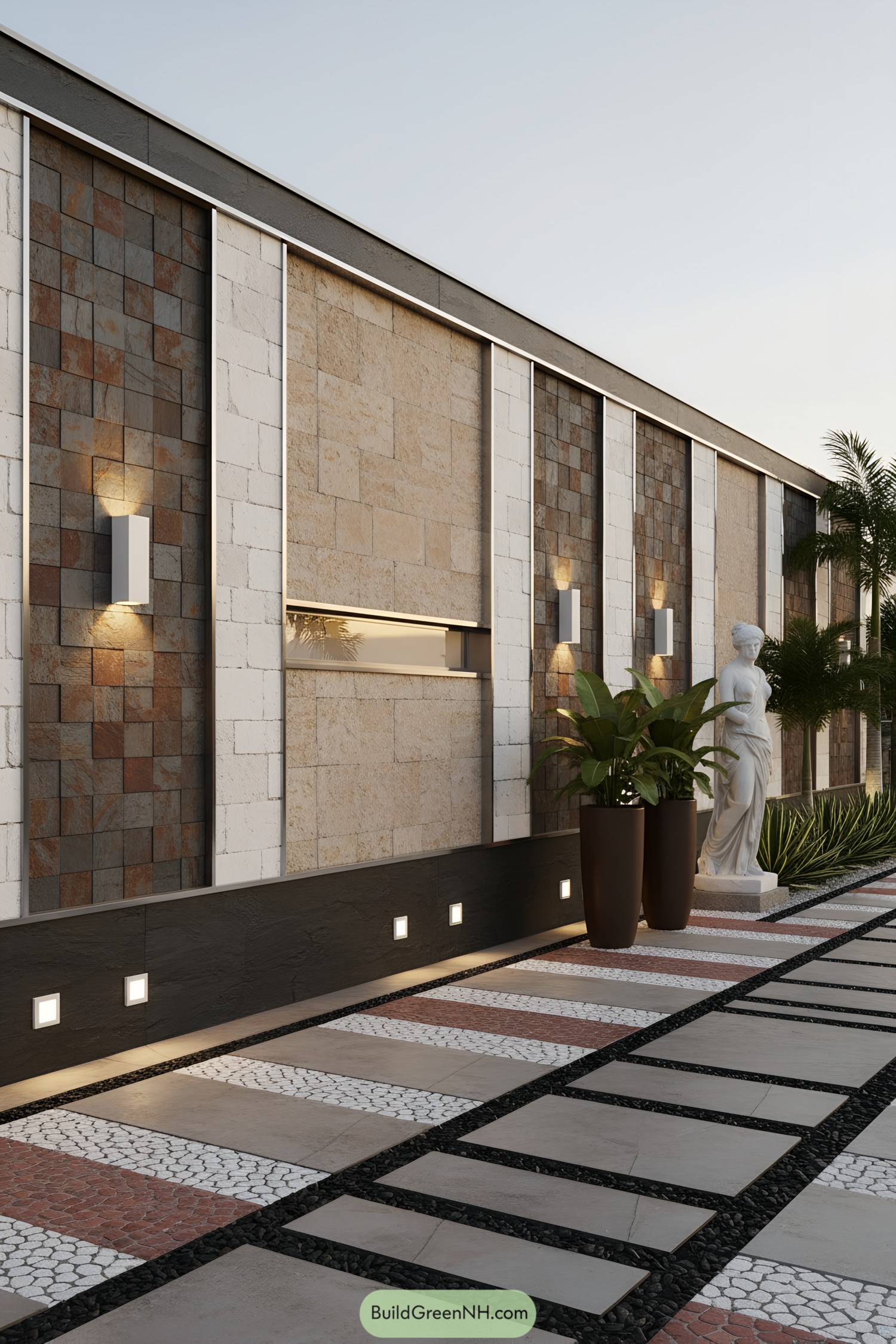
Earthy slate mosaics sit between crisp limestone pilasters, creating a rhythm that feels both contemporary and grounded. The long sand-toned field balances the darker base plinth, while a slim horizontal niche adds a wink of light and relief.
Wall washers and recessed step lights shape a gentle evening glow, which doubles as wayfinding and safety—because stubbed toes aren’t a design feature. Potted greens and a classical sculpture soften the geometry, proving hard surfaces can still feel warm and welcoming.
Slate Ribbon Tower With Crisp Frames
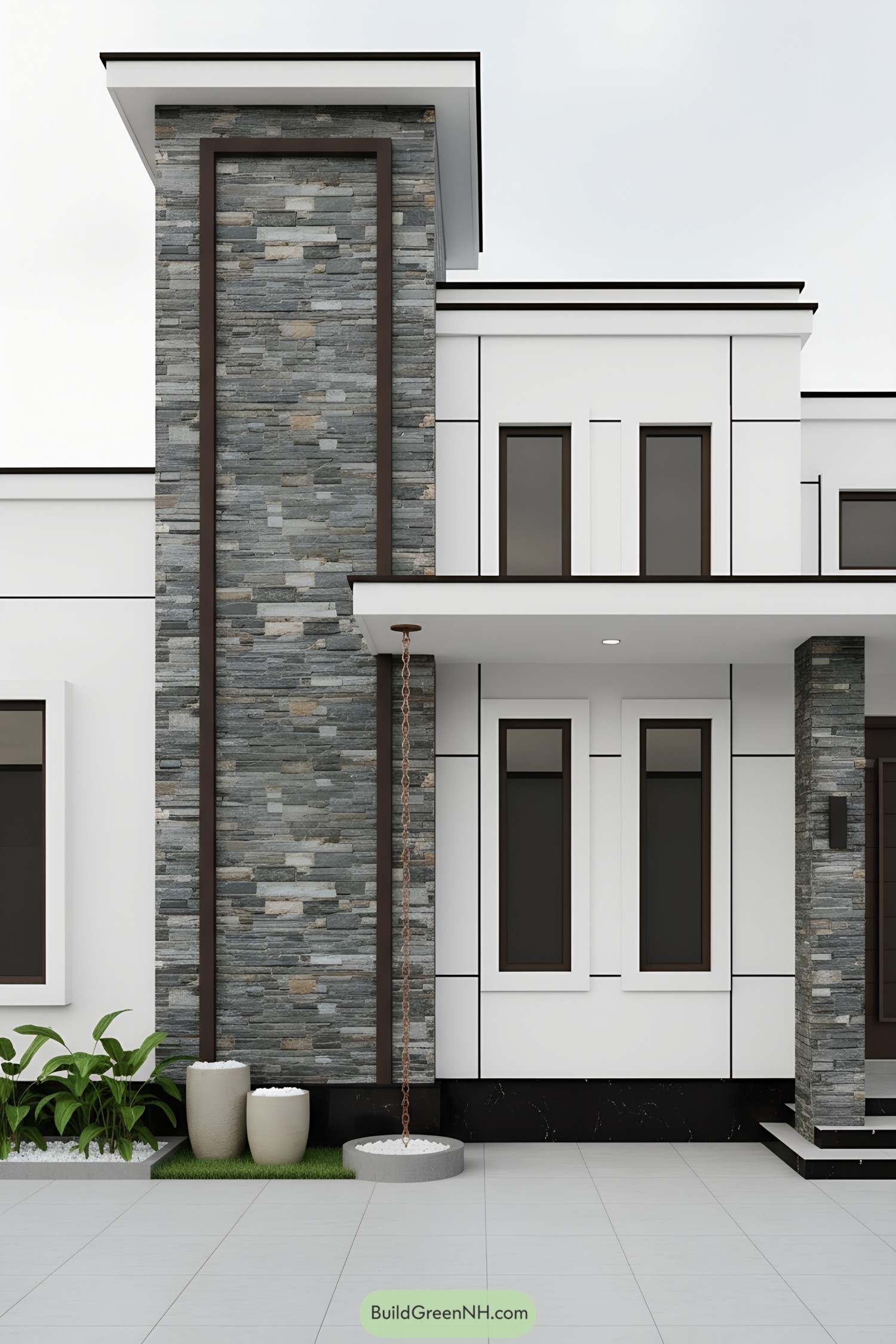
Stacked-slate cladding forms a vertical ribbon that anchors the entry, while crisp white panels and dark reveals give the massing a clean, graphic edge. The slim bronze trims outline planes like ink on paper, making the proportions feel intentional and sharp.
Narrow, deep-set windows are framed in espresso metal, softening glare and adding depth without shouting for attention. A rain chain and low planters add a subtle ritual to storms—functional little moments that keep the composition grounded and, honestly, a bit charming.
Cream Piers With Sandstone Spine
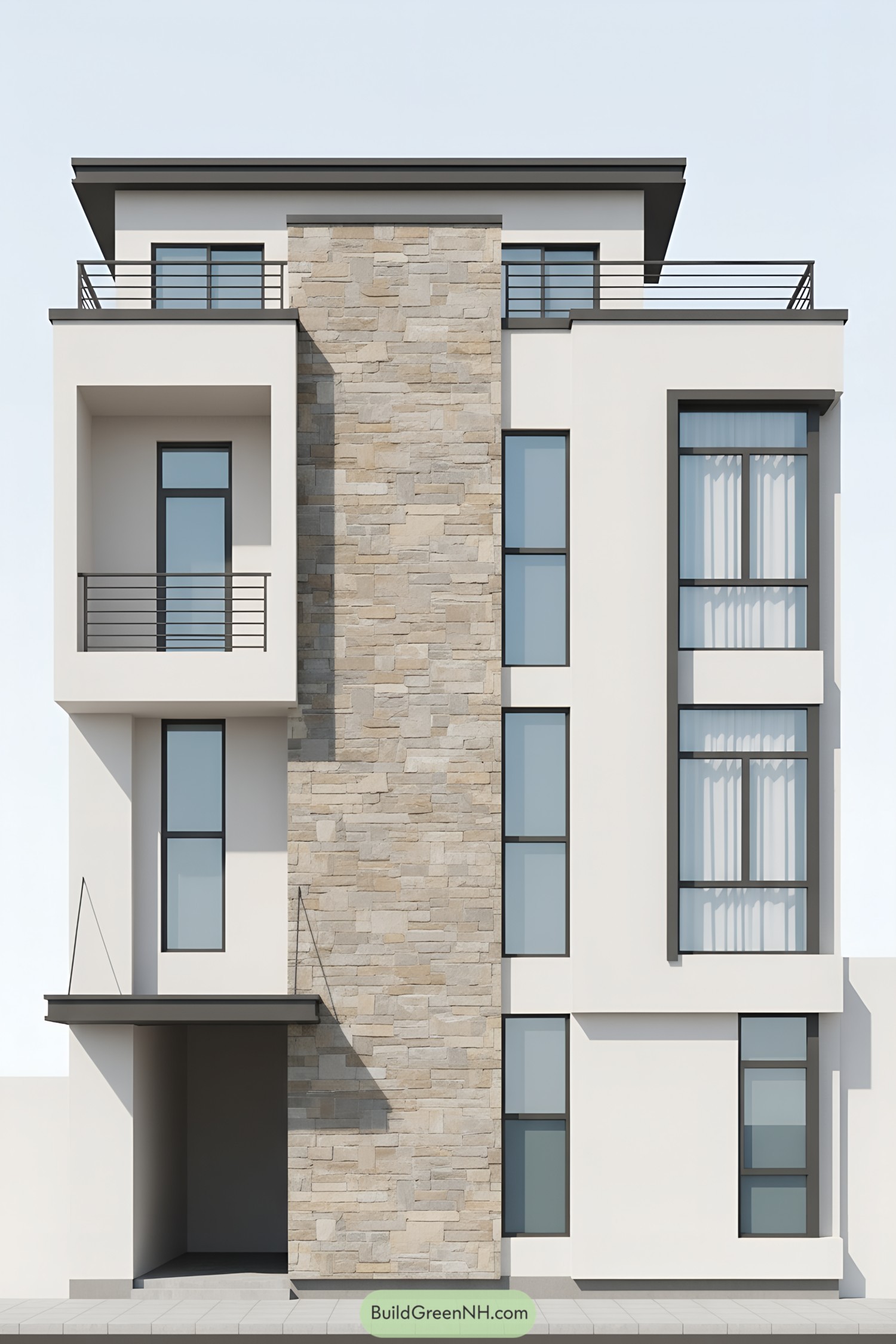
A tall sandstone spine runs up the center, flanked by creamy stucco volumes that step in and out for shadow play. Slim black-framed windows and railings keep it crisp, like a well-tailored jacket that actually has pockets.
The palette leans warm-neutral to soften the modern lines, borrowing cues from coastal cliffs and clean urban grids. Balconies and deep reveals add depth and passive shading, which looks sharp and quietly trims heat gain—two birds, one handsome stone.
Charcoal Spire With Bronze Pockets
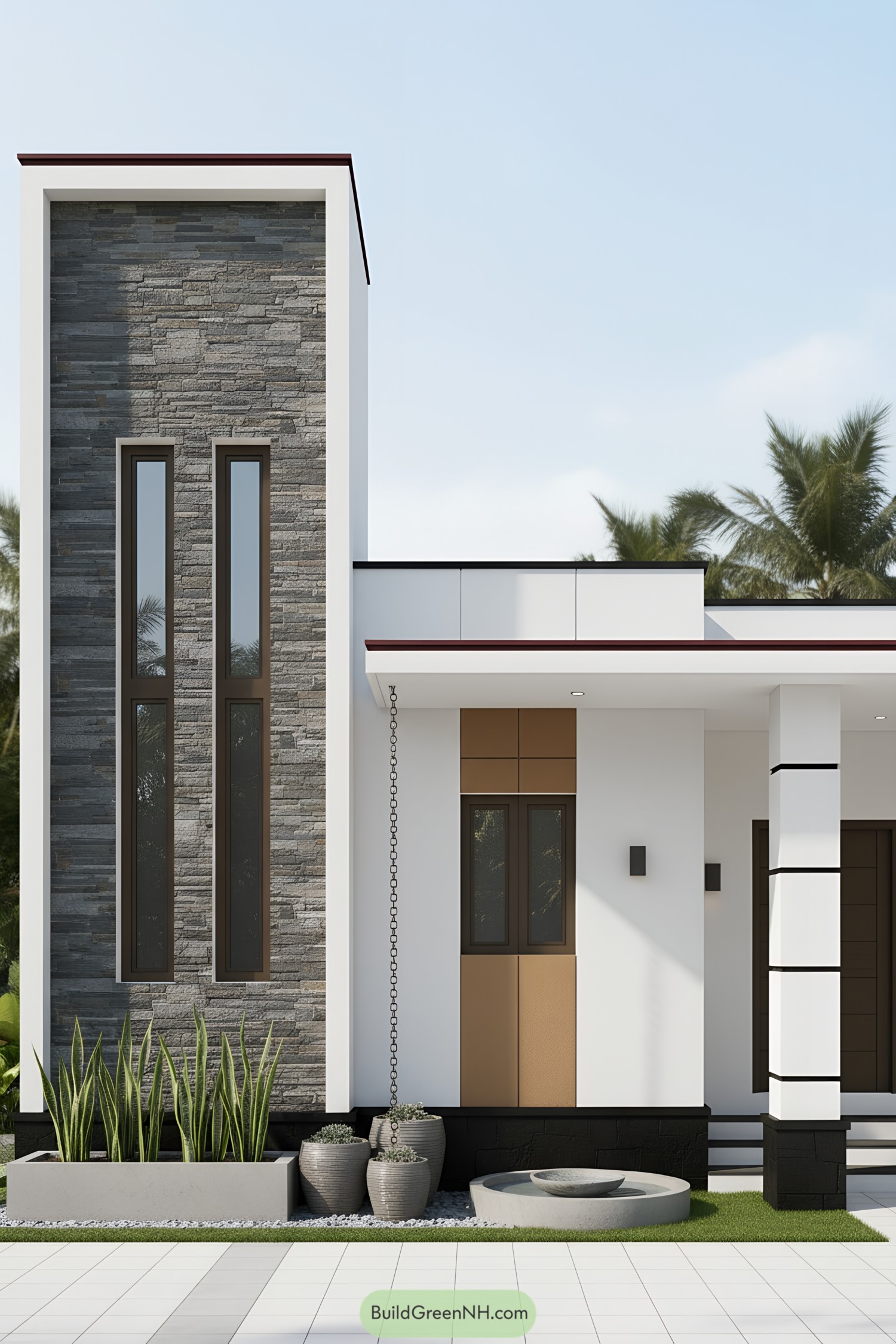
A tall charcoal stone spire anchors the front, flanked by crisp white planes that keep everything clean and calm. Slim vertical windows cut into the stone give a church-like rhythm, but without the Sunday whispering.
Bronze-toned panels warm the entry wall and balance the cool slate, while black base courses ground the whole composition. A rain chain, sculptural planters, and a shallow bowl fountain add quiet movement—small details, big curb appeal.
Sable Vein Panels With Ivory Trim
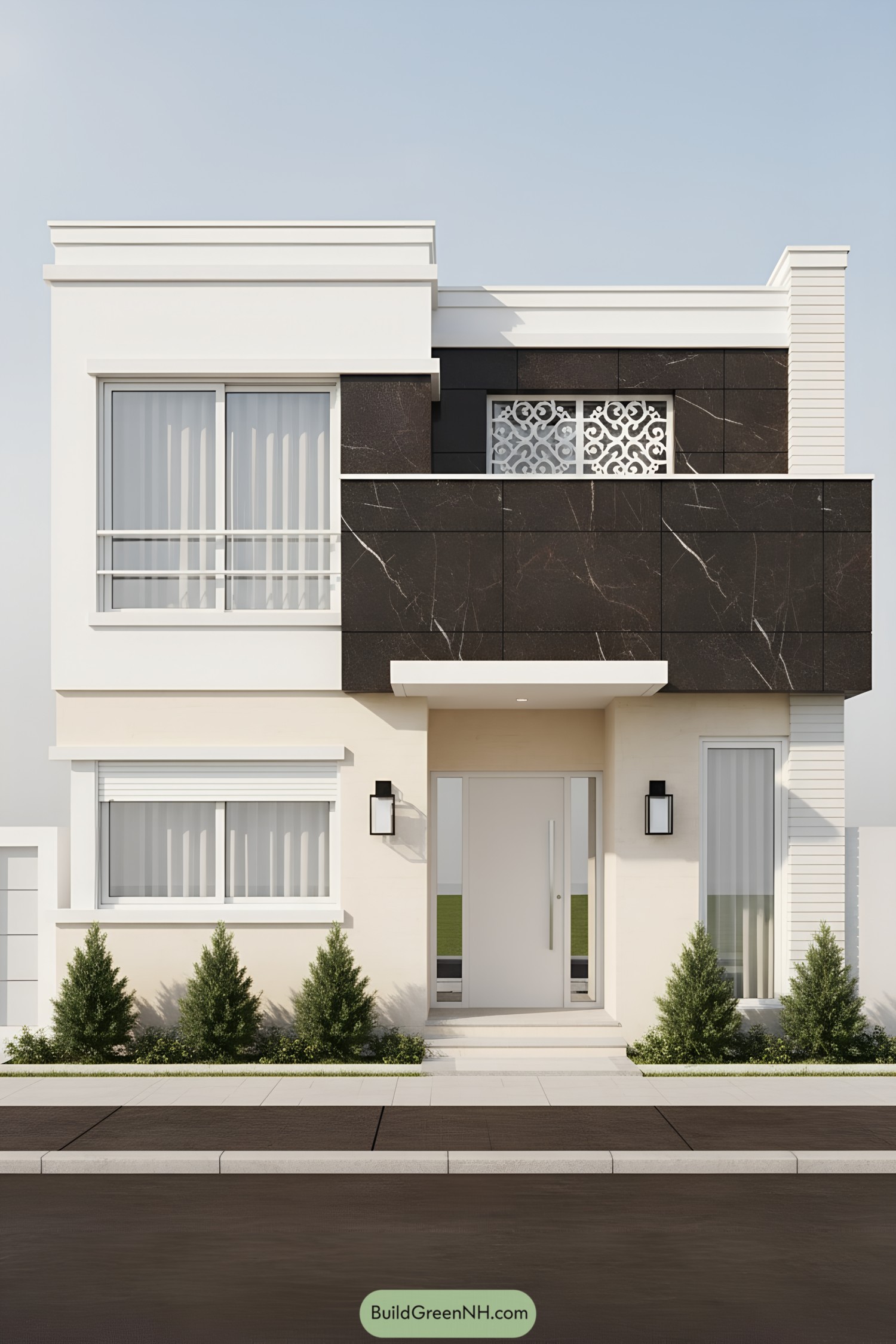
Large-format sable tiles with subtle veining wrap the upper volume, while crisp ivory bands and trims cut clean lines across the face. The contrast isn’t just drama; it breaks mass, giving a modest footprint some swagger.
A delicate white jali panel softens the dark cladding and filters light like a lace curtain, minus the dusting chores. Slim vertical glazing and metal rail details keep the rhythm tight and contemporary, making the entry feel taller and more welcoming.
Walnut Portal With Cream Stone Field
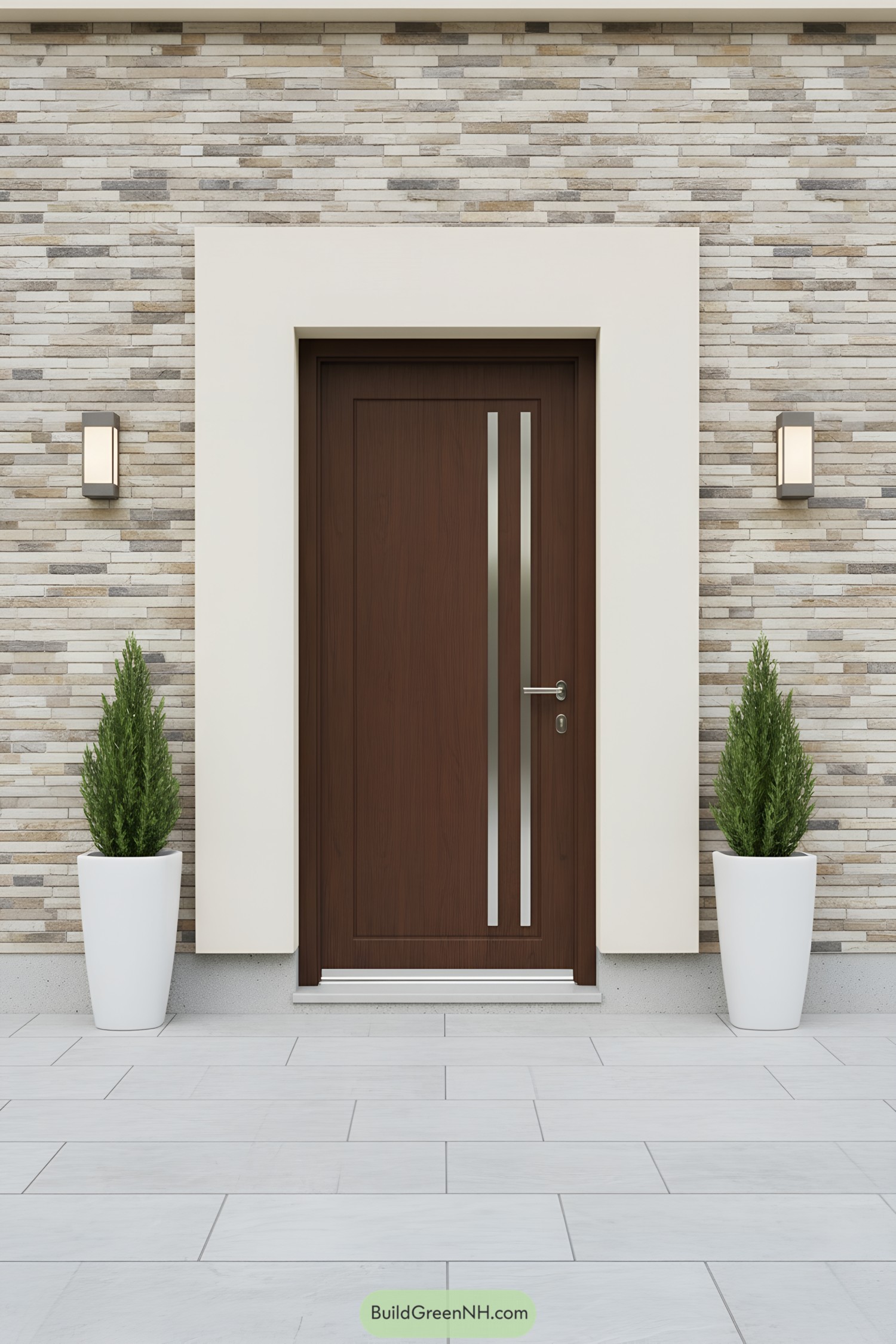
Slim linear stone courses create a calm, horizontal rhythm, softened by a deep cream surround that frames the entry like a gallery piece. The warm walnut door, punctuated by twin brushed-steel inlays, adds just enough sparkle without shouting.
Wall sconces cast a gentle wash that makes the texture pop at dusk—little spotlight moments for your facade. Tall evergreens in crisp white planters bring a dash of life and vertical balance, keeping the composition tidy, welcoming, and frankly pretty hard to resist.
Sunlit Cedar Frames With Onyx Spine
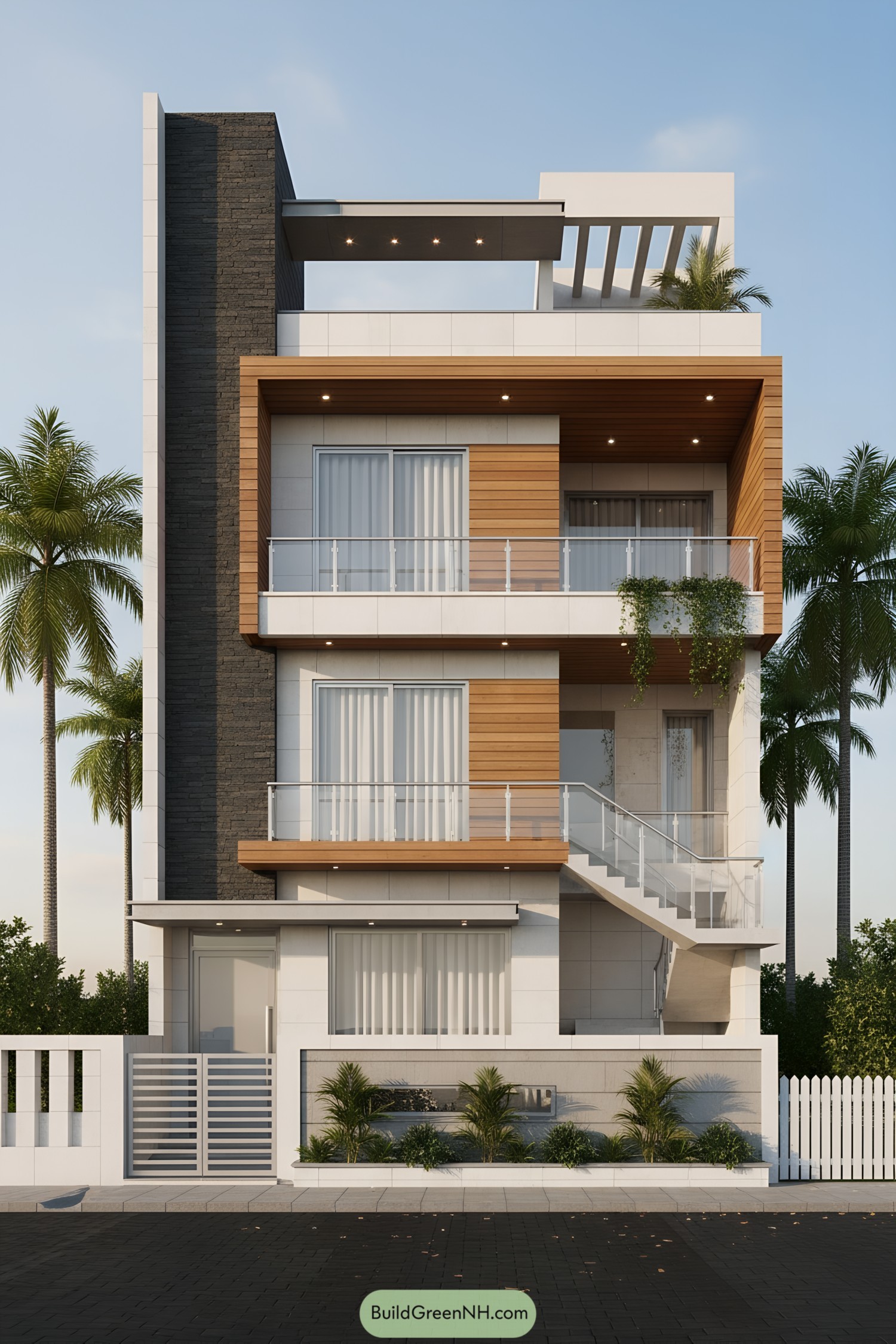
Warm cedar cladding wraps deep balconies, while a charcoal stone spine anchors the vertical massing for balance and drama. Slim white tiles and crisp aluminum rails keep it light, like a linen shirt on a summer day.
Cantilevered slabs and recessed ceilings hide downlights, creating gentle night glow and clean sightlines. A slim external stair and glass balustrades add transparency, and the pocket planters soften edges so the geometry doesn’t feel too serious.
Cocoa Brick Grid With Porcelain Bands
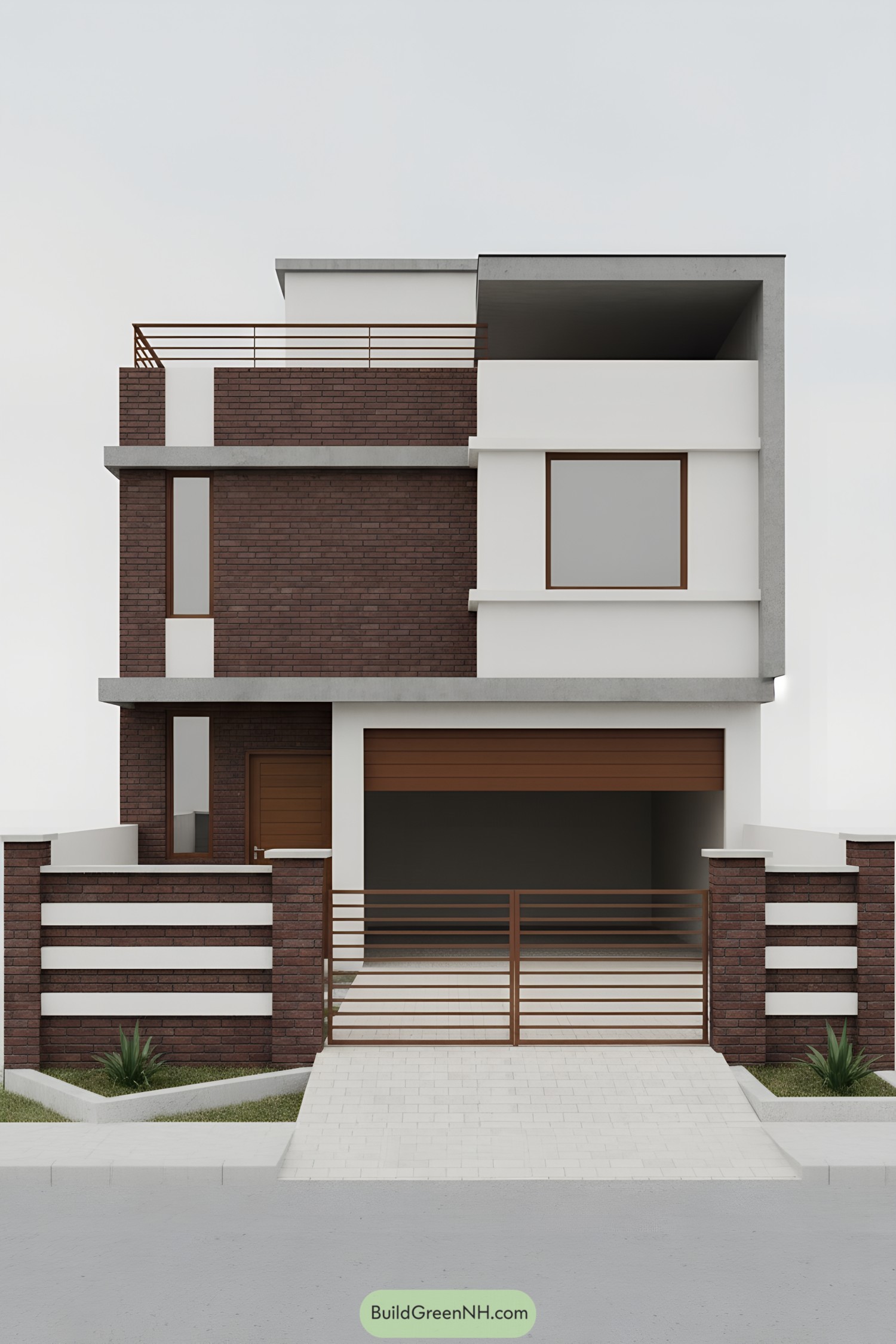
The composition plays with a crisp grid: cocoa brick fields, porcelain-white bands, and concrete reveals that slice the massing just enough. Warm wood-toned frames soften the geometry, giving the openings a calm, architectural pause.
A recessed terrace and deep carport read as modern porches, shading entries while keeping the profile lean—form follows function without being grumpy about it. Horizontal steel rails echo the banding on the gate and fence, tying street edge to upper volumes for a tidy, urban rhythm.
Porcelain Frames On Ash Stone Canvas
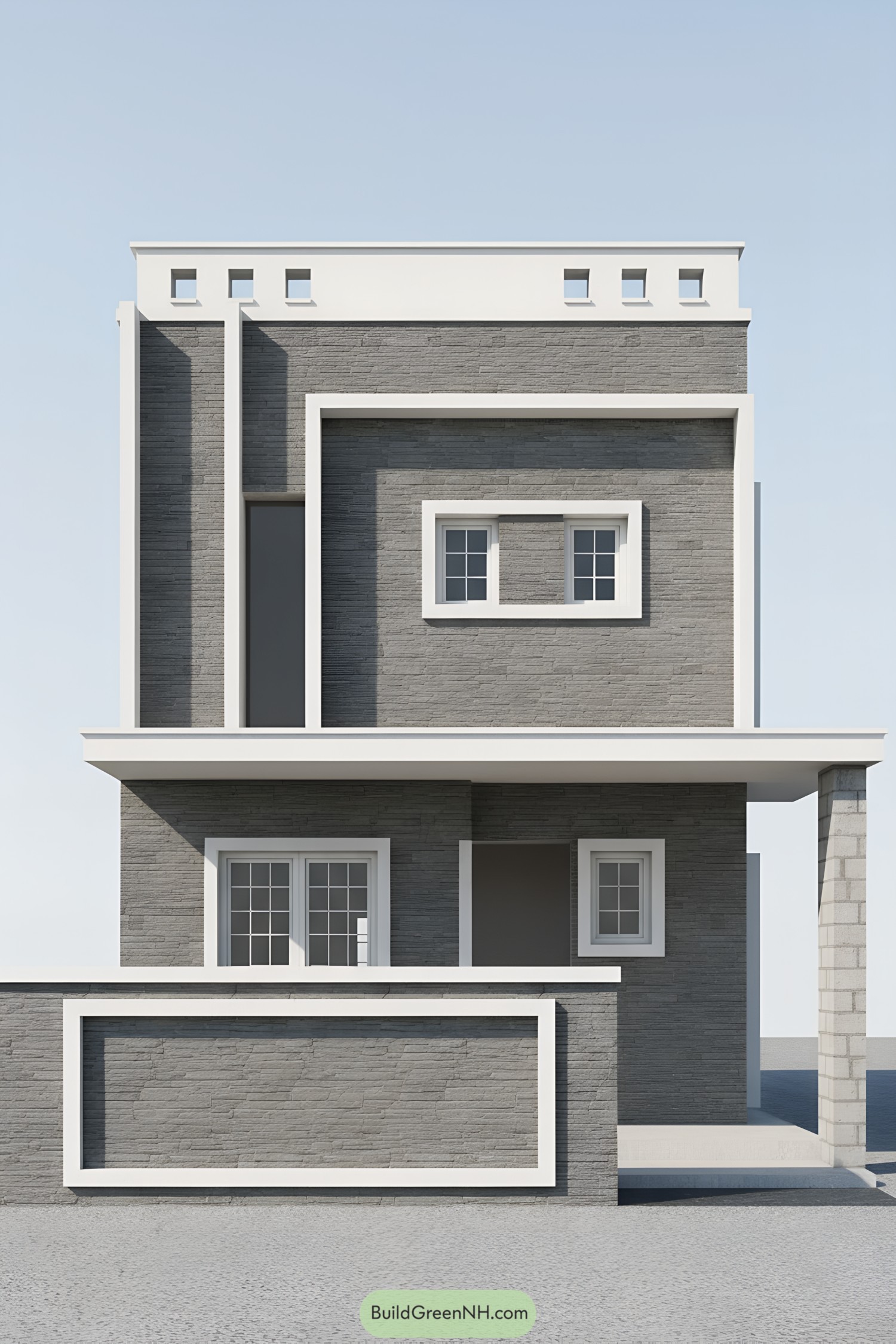
Stacked ash-toned tiles create a calm, matte field while crisp porcelain-white bands trace geometric paths around openings. The interplay feels like a quiet city map, guiding the eye and subtly scaling the massing.
Deep reveals around windows sharpen shadows, boosting depth and reducing glare on sunny days. The rectangular ribbon framing ties balcony, parapet, and plinth together, giving coherence and just a wink of drama—no megaphone needed.
Ivory Tower With Coal Cladding
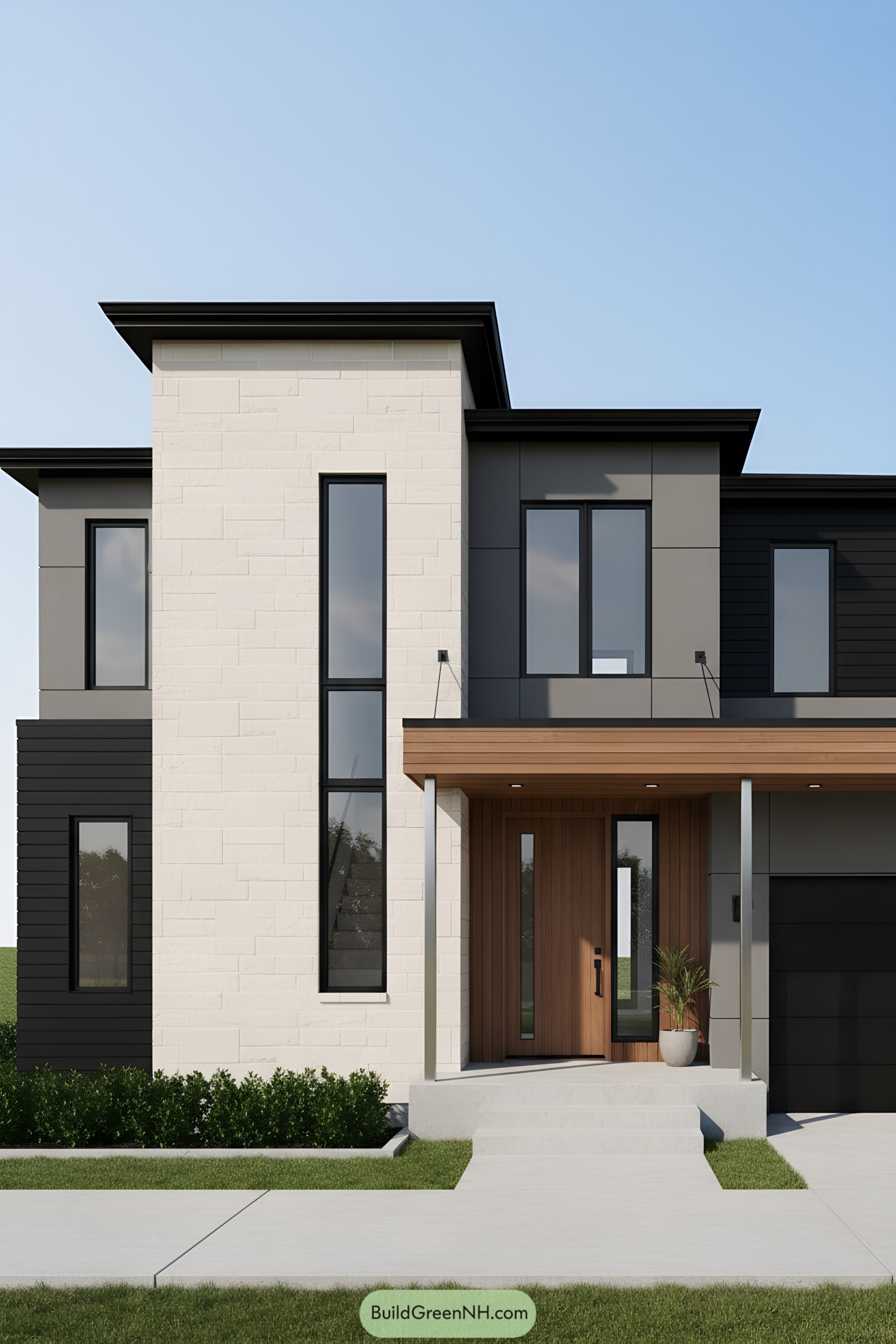
A slim vertical tower of pale ashlar blocks anchors the massing, flanked by charcoal lap and graphite panels for crisp contrast. Narrow, floor-to-ceiling windows puncture the tower, stretching the proportions and quietly boosting daylight.
The porch soffit and entry are wrapped in honeyed timber, softening the palette and guiding you in—because a little warmth never hurt a minimalist. Deep black window frames and razor-thin fascias tie everything together, sharpening edges and keeping maintenance blissfully simple.
Amber Timber Strip With Charcoal Frames
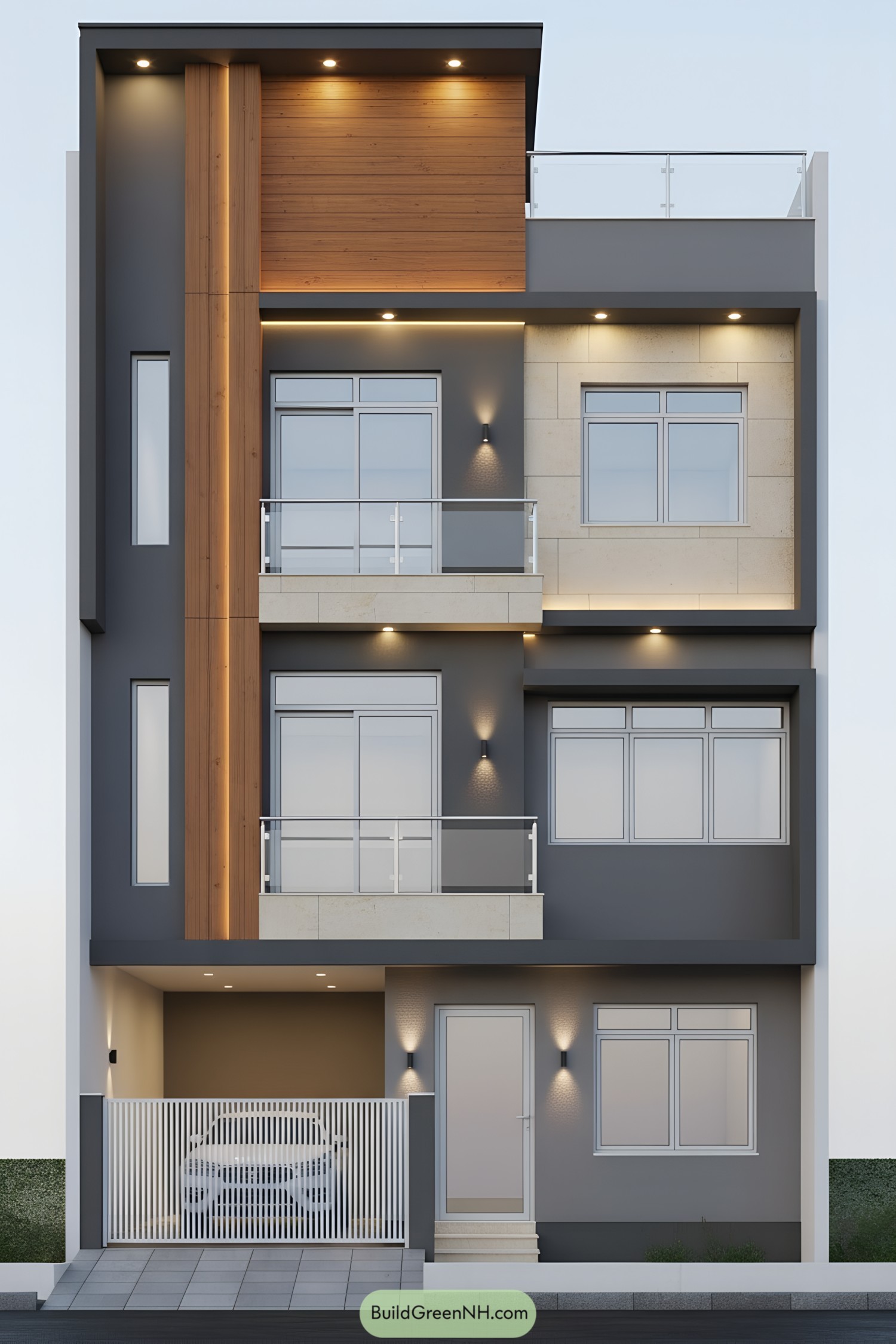
This composition leans on a calm charcoal body punctuated by warm vertical timber and cream stone bands—like an espresso with a twist of orange peel. The glass-balcony lines and crisp window frames keep it airy, while recessed LEDs sharpen the edges at dusk.
The vertical wood light well isn’t just pretty; it stretches the facade visually and guides the eye to each level. Cream lintels and balcony slabs balance the dark massing, and the evenly spaced sconces create rhythm so the elevation feels intentional, not improvised.
Pebble Slab Tower With Driftwood Lines
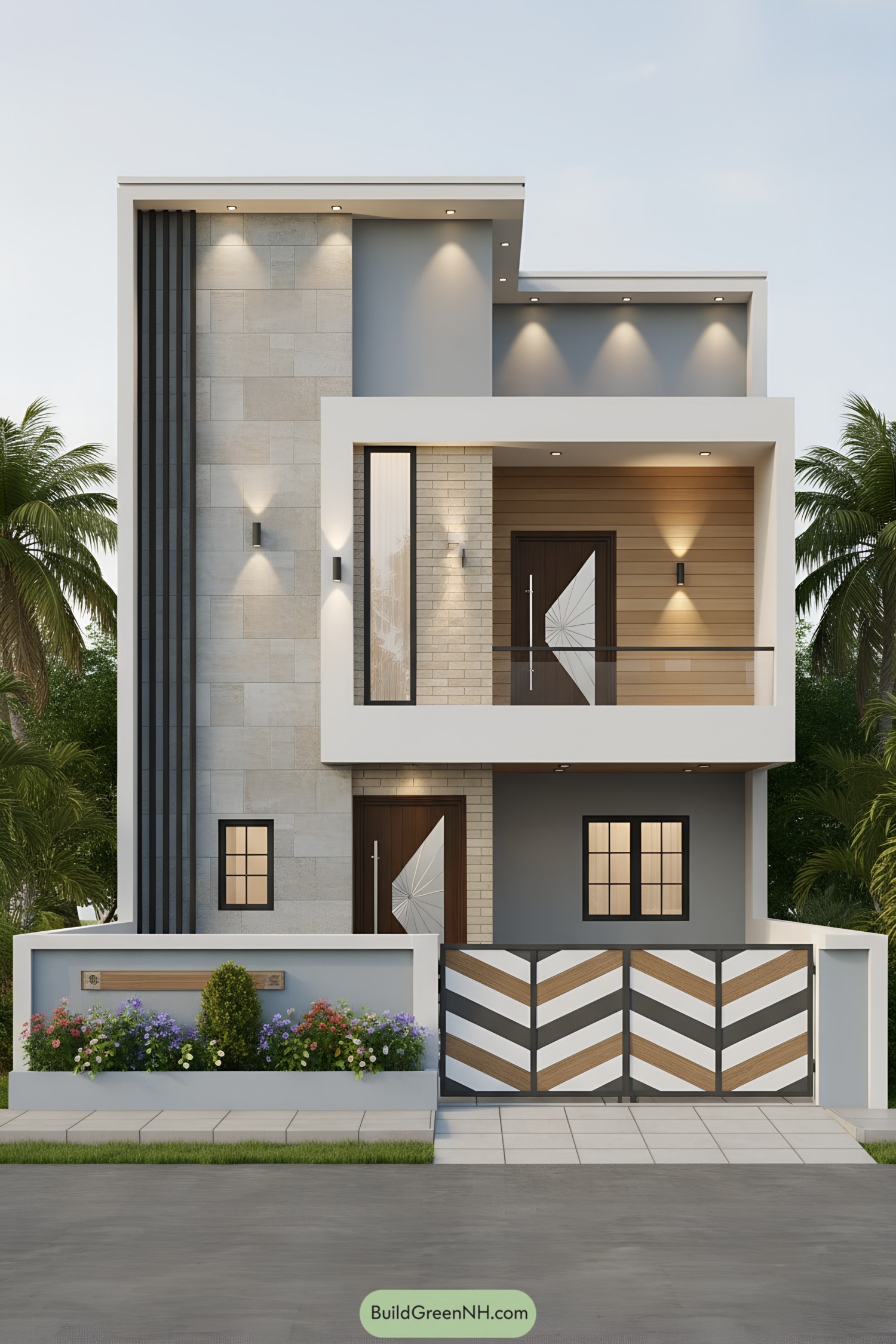
Clean planes stack into a sculpted cube, where pale limestone slabs meet soft graphite render and warm driftwood cladding. Slim vertical fins and recessed downlights add rhythm, letting textures do the talking without shouting.
A floating balcony frame and razor-thin black trims sharpen proportions, inspired by mid-century geometry and coastal tones. Chevron gate planks echo the door’s sunburst inlay, guiding the eye and quietly tying the whole composition together.
Golden Sandstone Facade With Arch Lattice
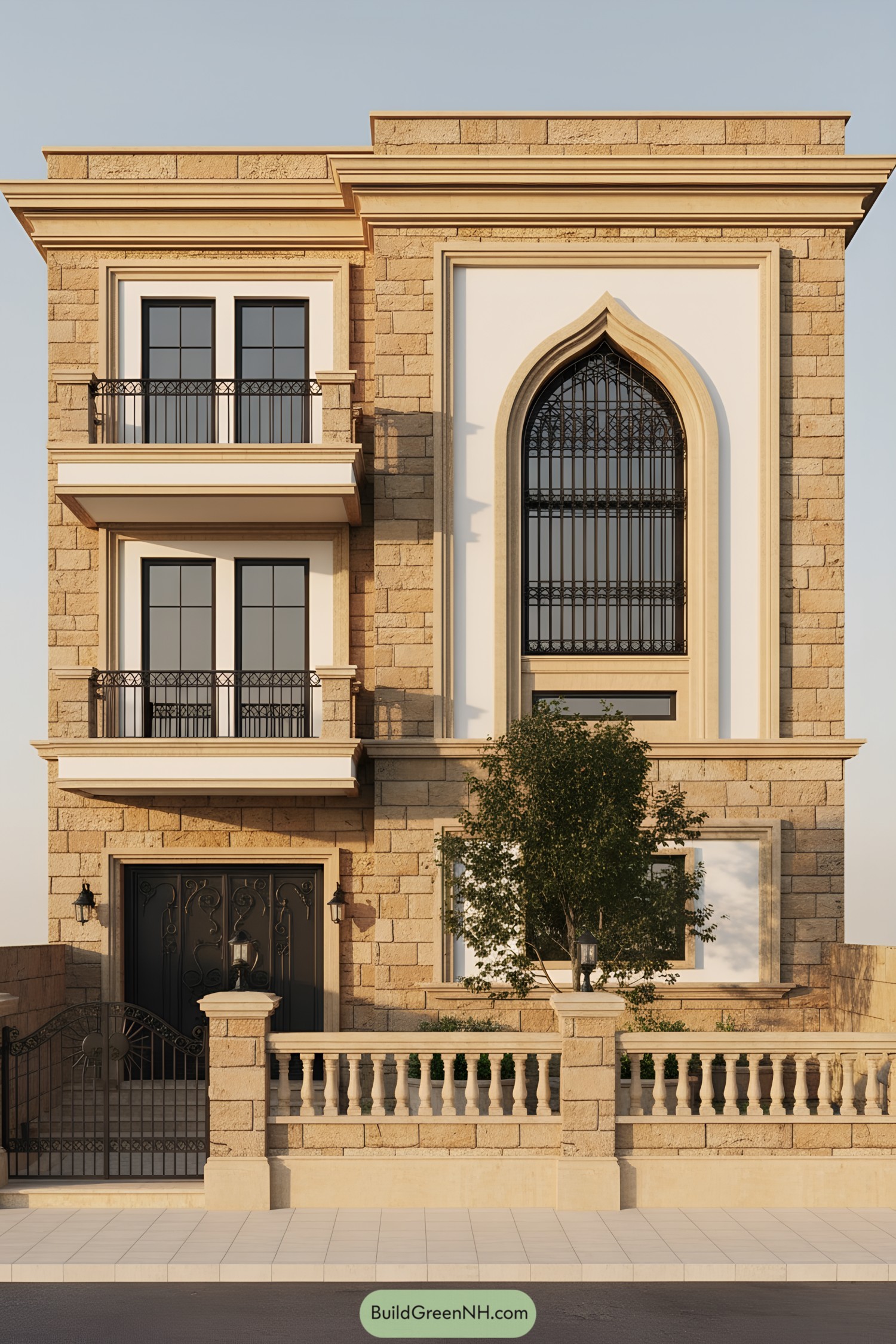
Sunlit limestone blocks wrap the facade, framing crisp plaster panels and a tall pointed arch window with intricate ironwork. Balconies in powder-coated metal add rhythm, while deep cornices cast those dramatic, late-afternoon shadows we all secretly design for.
The palette borrows from Mediterranean villas—honey stone, ivory trim, and matte black metal—chosen for durability and a timeless, grounded feel. Thick moldings and recessed panels control proportions, making the elevation feel stately without shouting; it’s confident, not cocky.
Cedar Portico On Graphite-Lined Stone
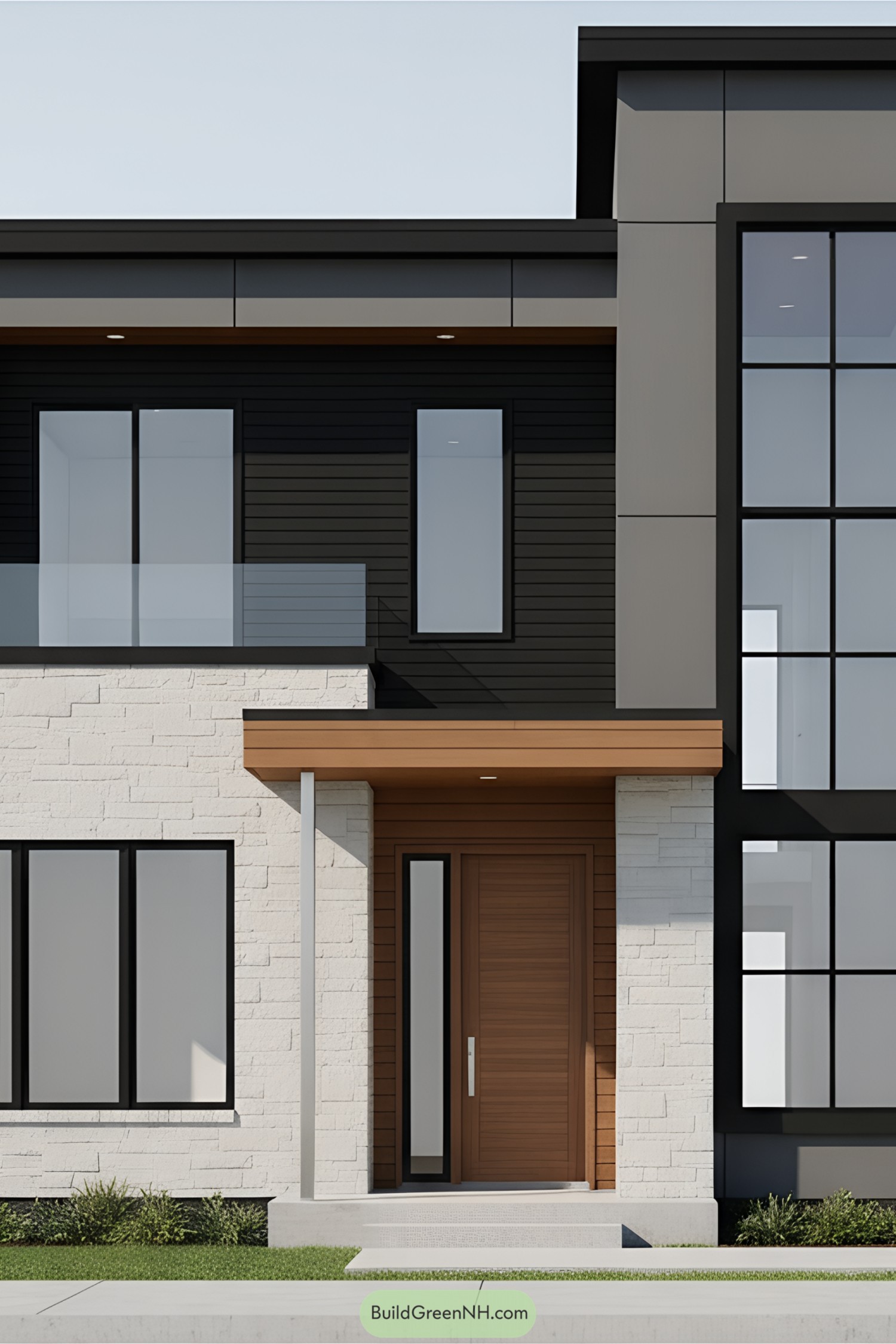
This composition balances warm cedar at the entry with crisp charcoal siding and slimline frames, giving the elevation a calm yet confident rhythm. The pale split-face stone grounds everything, adding texture and a bit of “touch me” honesty that paint just can’t fake.
Tall, narrow glazing punctuates the upper level, while a gridded corner window acts like a modern lantern. A thin canopy with recessed lights extends the welcome, and those black reveals?
They’re not just pretty—they control shadows and keep the lines razor clean.
Sandstone Cube With Timber-Framed Niche
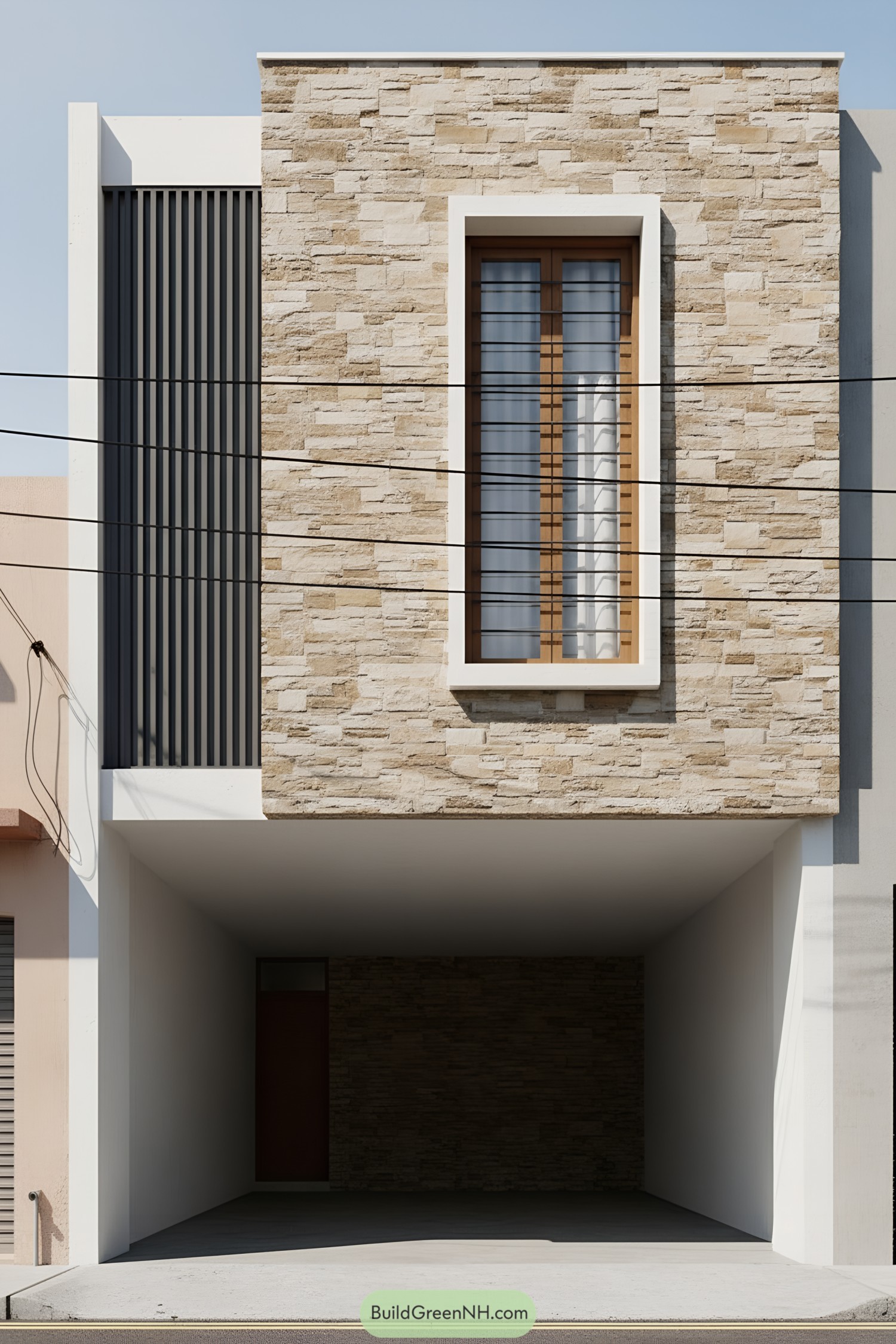
A crisp stone-clad volume floats over a deep carport, trimmed in clean white bands that keep everything tidy and sharp. The tall timber-framed window pops like a picture in a gallery, softening the masonry with warm grain and filtered light.
Vertical charcoal louvres balance the composition and sneak in privacy and ventilation—form doing a little work. The palette leans coastal—sun-baked sandstone, muted charcoal, and honey wood—chosen to age gracefully and dodge trend fatigue.
Taupe Ledger With Cocoa Beam Lines
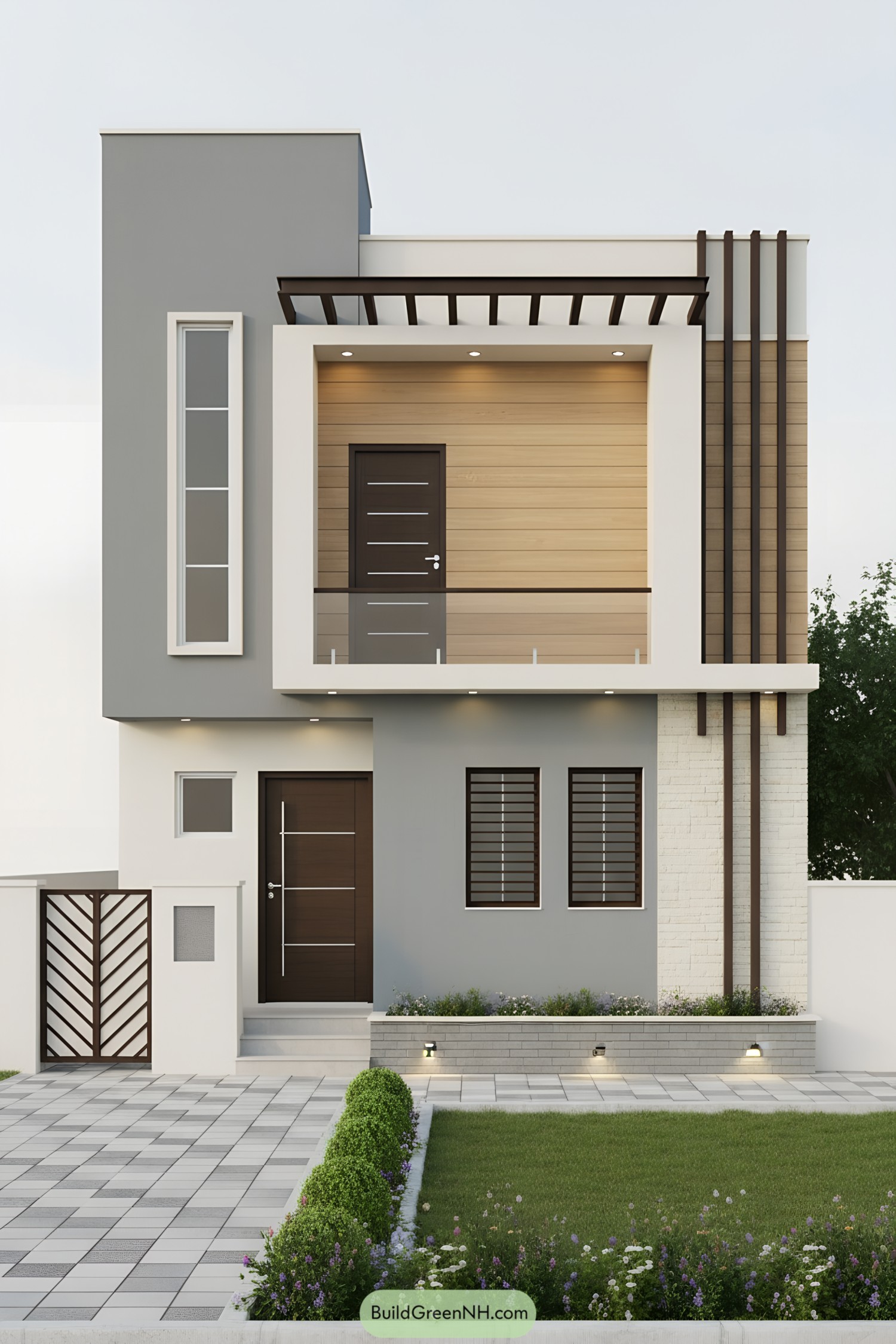
Clean planes stack neatly, with a warm timber balcony inset like a wooden jewelry box inside a crisp ivory frame. Slim cocoa beams and a pergola lend rhythm while the taupe and soft grey masses keep it calm, not sleepy.
We pulled from Scandinavian restraint and urban pragmatism—hence the tight palette and honest textures. Horizontal siding warms the upper level, vertical fins sharpen the corner, and those thin metal rails keep sightlines airy without stealing the show.
Frosted Grid Wall With Ember Soffit
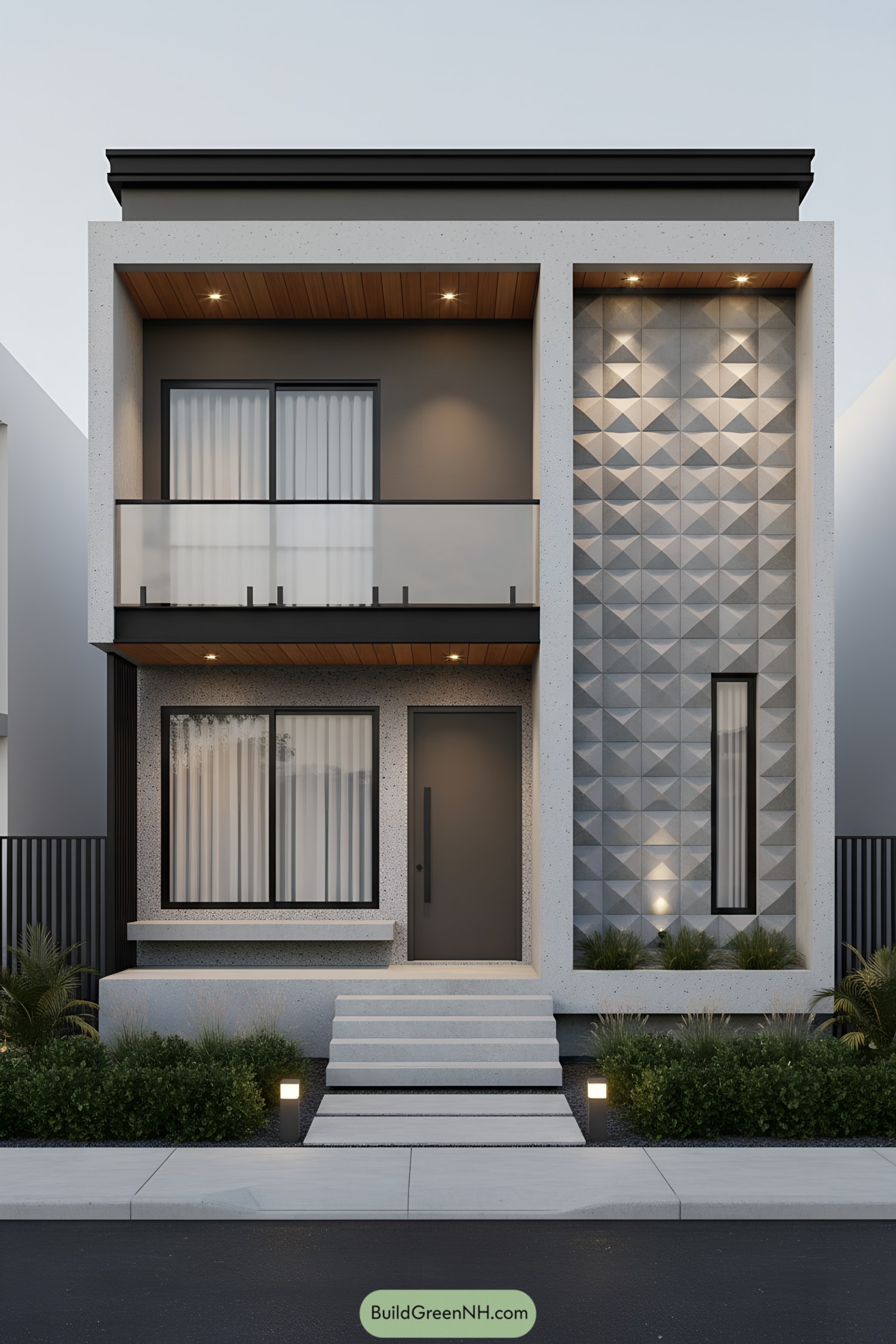
A crisp concrete frame wraps clean volumes, while the geometric tile panel steals the show with shifting light and shadow. The frosted balcony glass and slim vertical window keep things private yet airy—urban armor with a smile.
Warm cedar-toned soffits soften the cool grays, adding a little hospitality at the threshold. Layered textures—speckled render, matte charcoal door, and faceted tiles—create rhythm and depth, making the elevation feel rich without shouting.
Citrus Cedar Bands On Porcelain Cube
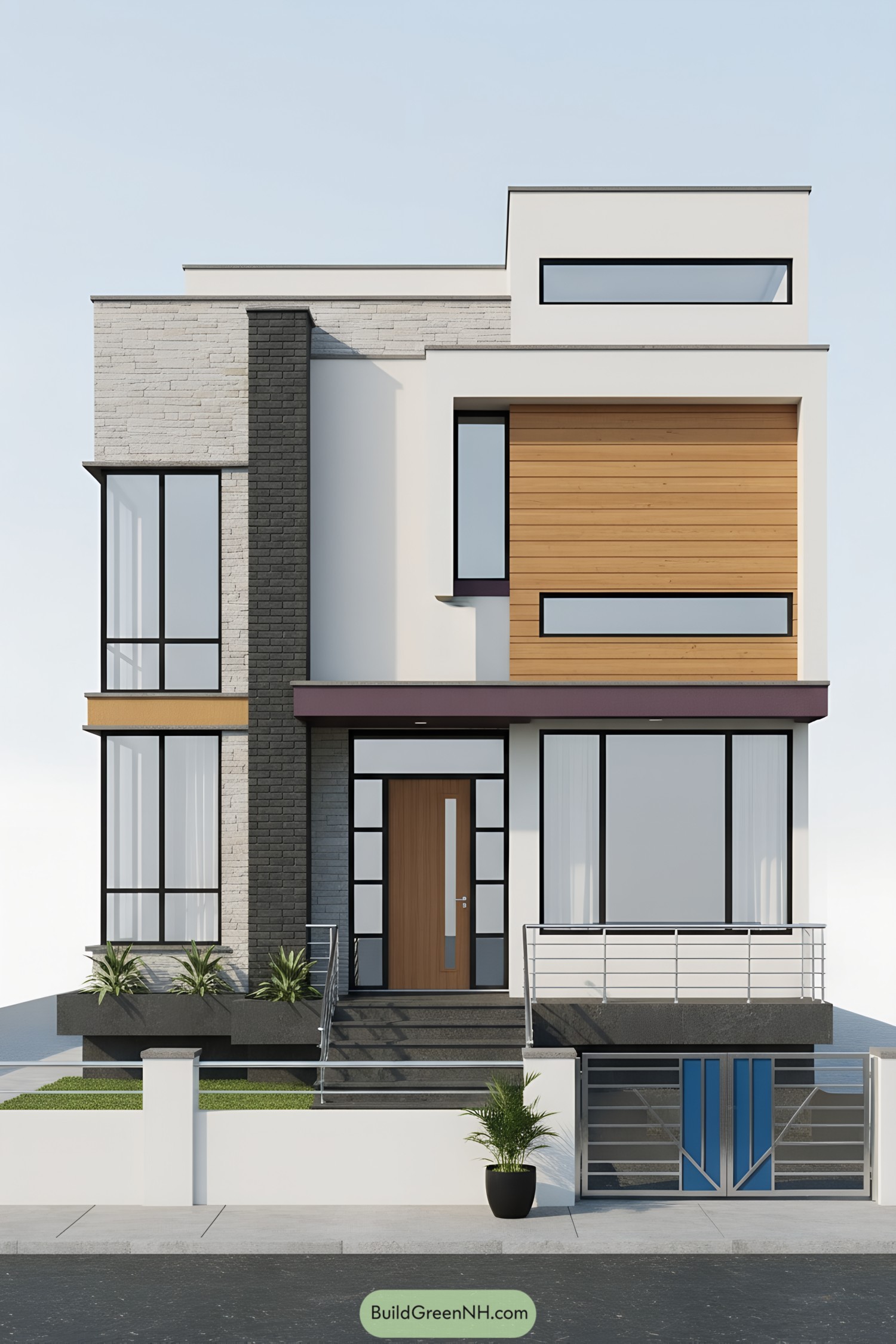
A crisp composition balances white plaster planes with warm horizontal cedar, then tightens it all with inky window frames. The slender clerestory and long ribbon window pull in sky light while keeping privacy, a small architectural magic trick that actually works.
Textured gray brick and pale stone create a tactile spine that grounds the entry and stairs. Stainless railings and a thin plum canopy add just enough polish, making the whole elevation feel tailored—like a well-cut suit with comfy sneakers.
Porch Pergola With Graphite Stack Column
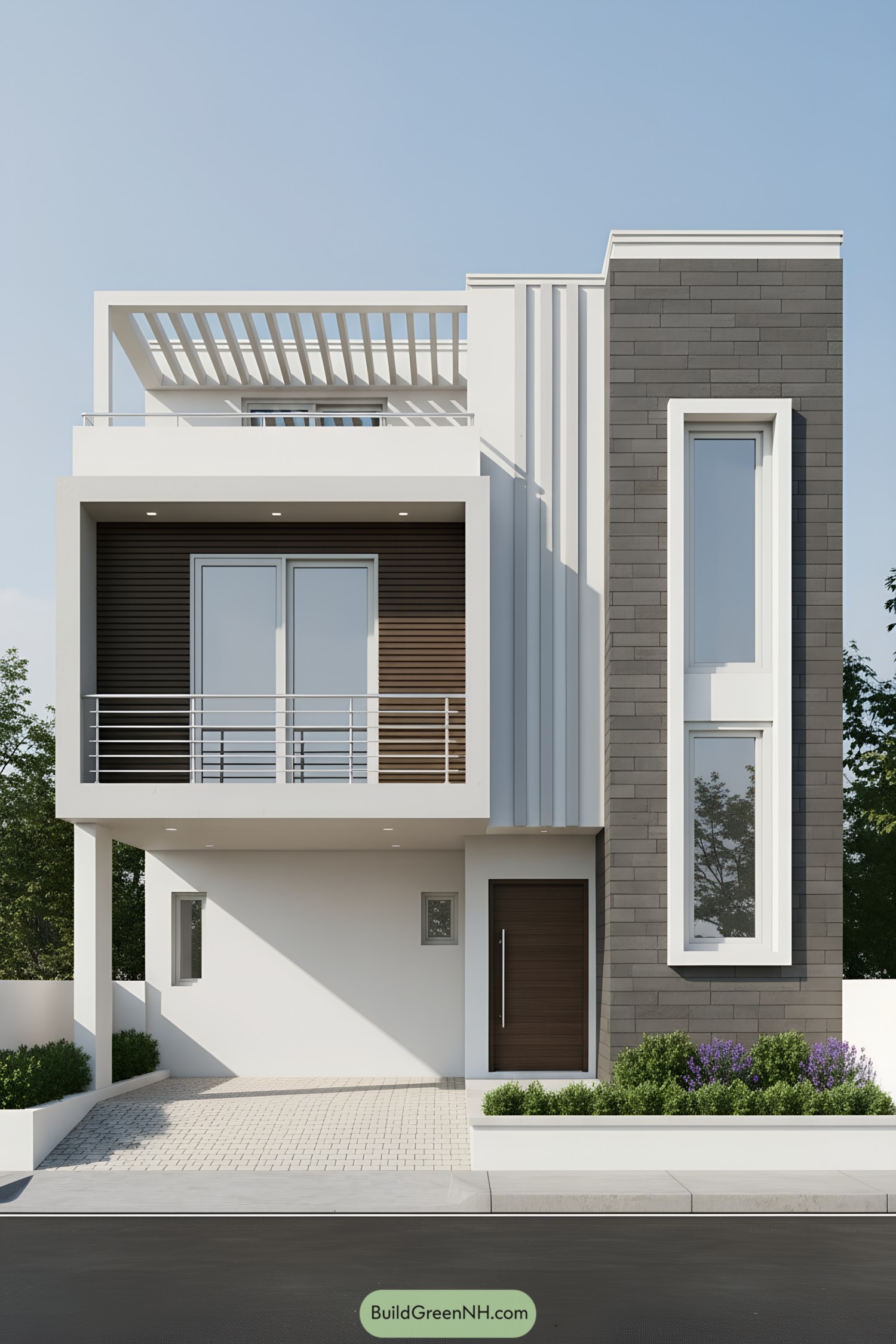
Clean white volumes step around a graphite-tiled tower, while a slim vertical window punctuates the mass like a crisp bookmark. Horizontal wood-look panels warm the balcony recess, balancing the cool metal rails and sharp frames.
The roof pergola casts shifting stripes of light, a little daily theater inspired by desert modernist shade-making. Subtle fluted verticals at center add rhythm, guiding the eye upward and softening the boxy geometry without getting fussy.
Aqua Spine With Slate-Lined Cubes
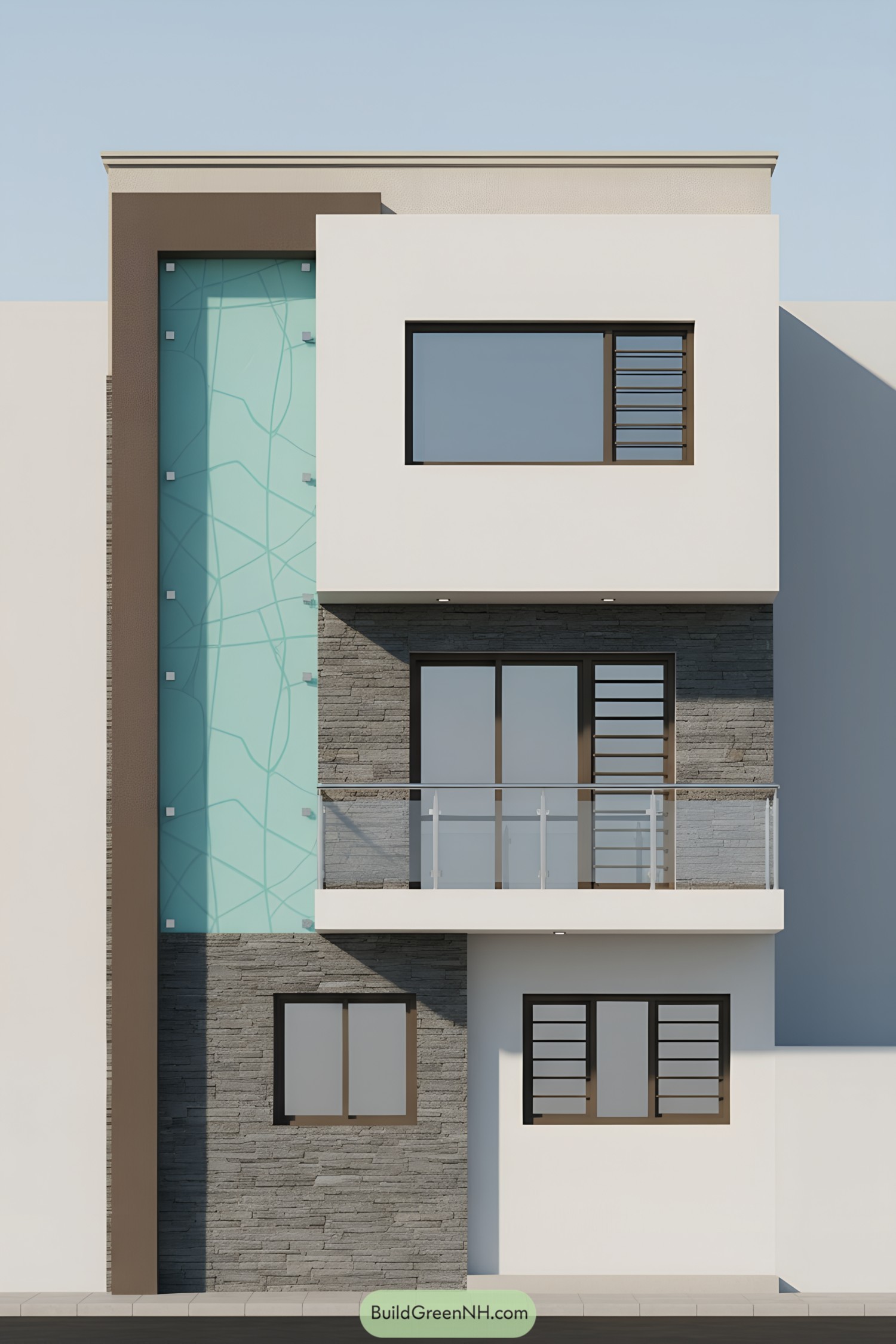
This composition plays with contrast: a crisp white cube hovers against textured slate while a minty glass spine adds a cool, vertical pulse. The narrow lot gets depth through layered planes and a slim balcony, because small footprints deserve big moves.
The etched aqua panel nods to city maps—subtle lines that break monotony and bounce daylight indoors. Dark bronze window frames ground the palette, and the glass railing lightens the midlevel, keeping the elevation airy without losing structure.
Shadowed Slate Quilt With Vertical Lights
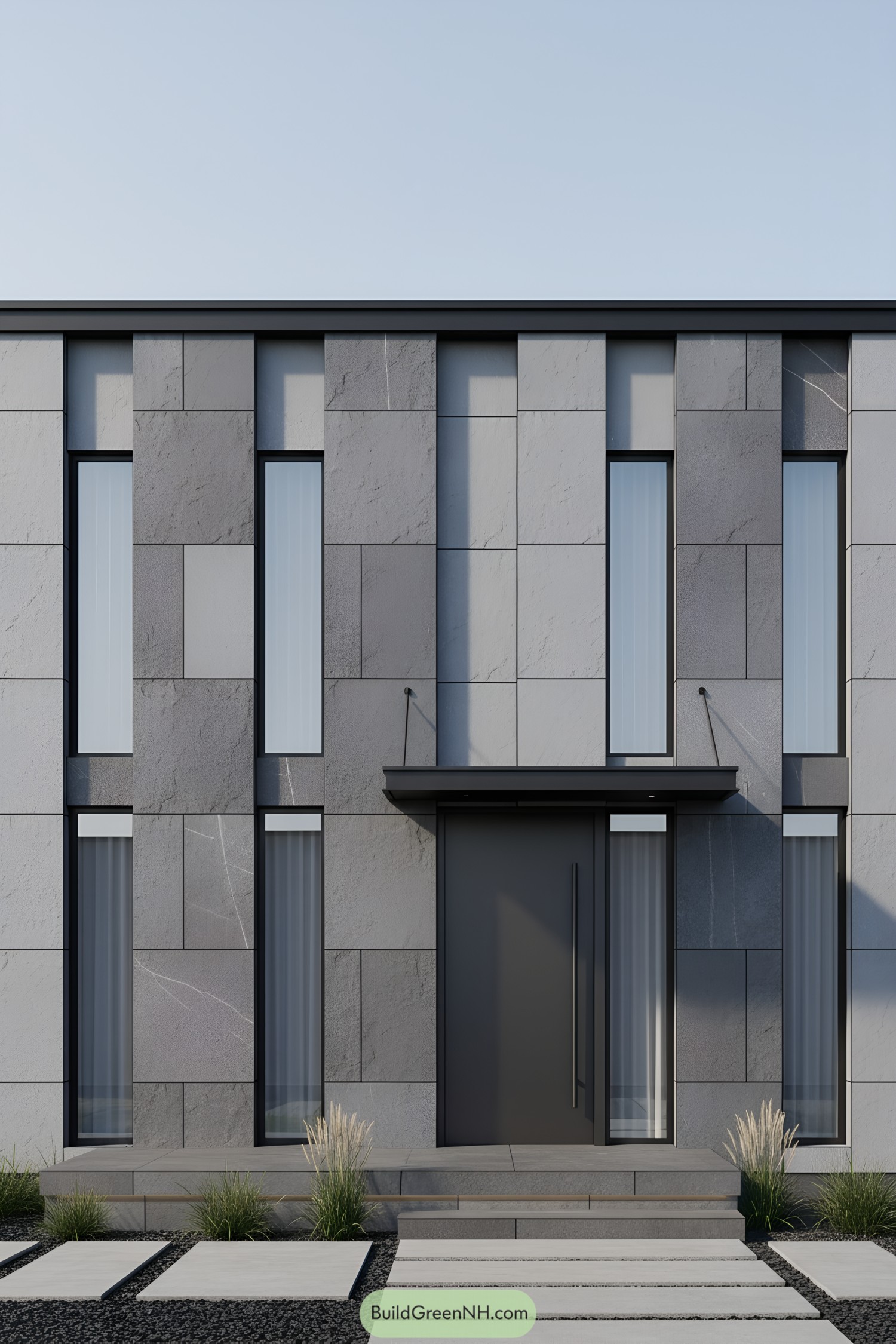
Large-format porcelain-slate tiles are arranged in a staggered quilt, mixing cool greys with subtle veining for quiet drama. Slim vertical windows puncture the grid, bringing rhythm and a little swagger to an otherwise restrained surface.
A deep matte door and razor-thin canopy ground the entry, their dark tone sharpening the contrast and emphasizing shadow play. The tight joints, precise reveals, and minimal trims keep maintenance low while letting the stone’s texture and daylight do the heavy lifting.
Crimson Niche With Timber Stripe
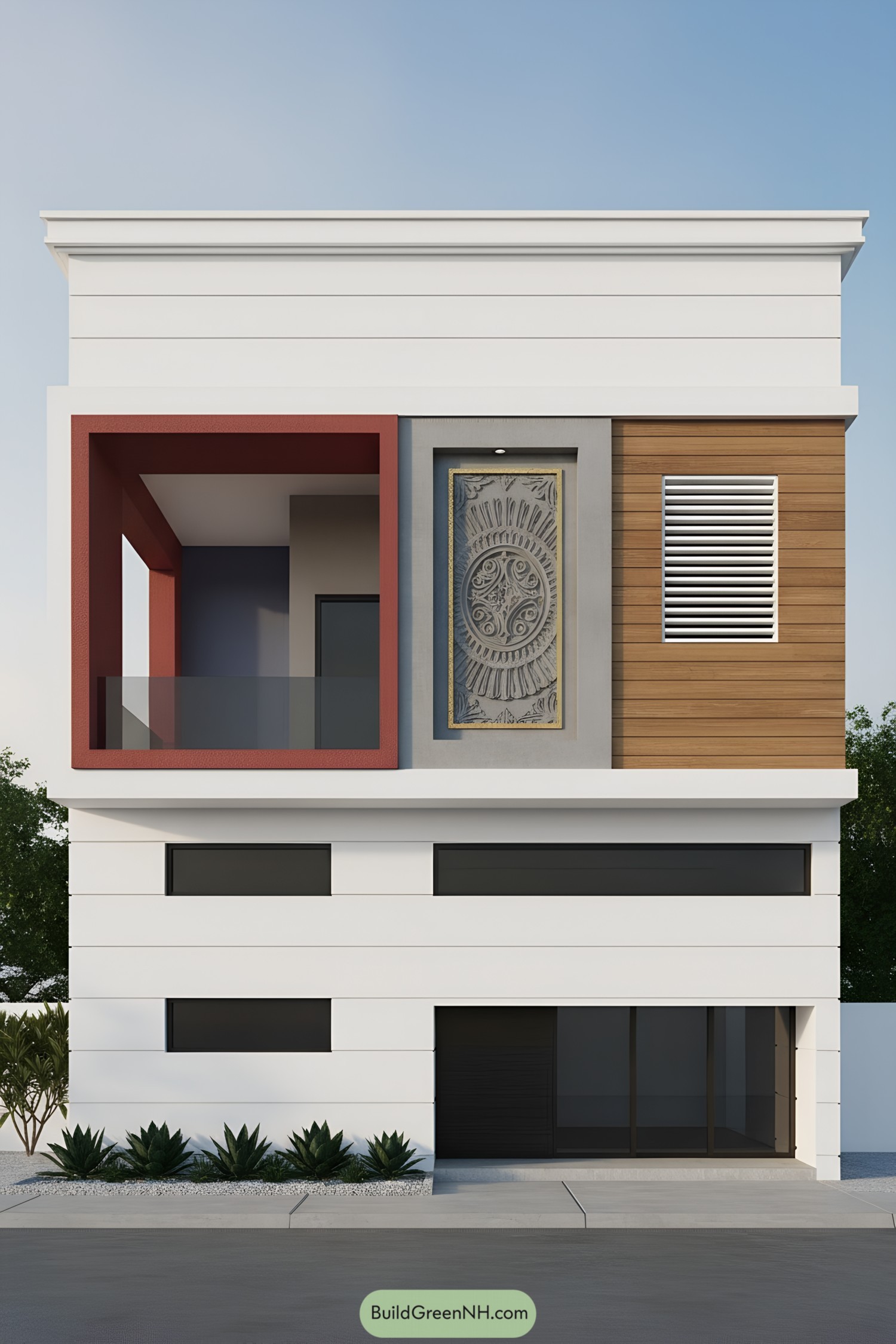
The composition plays with contrast: a bold crimson cube frames the balcony, while a carved vertical stone panel and warm timber boards balance the massing. Slim black ribbon windows and a glazed corner at ground level keep the base sleek and airy, like the house put on sunglasses.
Materials are chosen for clarity and texture—painted plaster for crisp lines, composite timber for warmth, and tinted glass for privacy without the cave vibe. The vertical relief panel adds a handcrafted moment to an otherwise disciplined grid, giving the elevation a small story to tell every time you walk past.
Pin this for later:
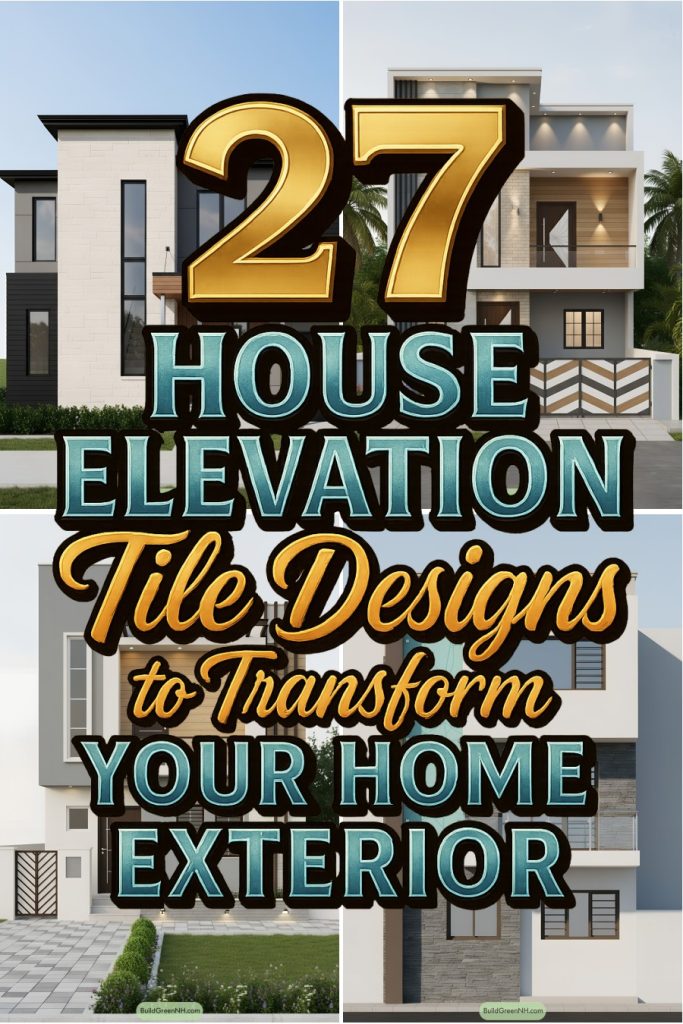
Table of Contents


