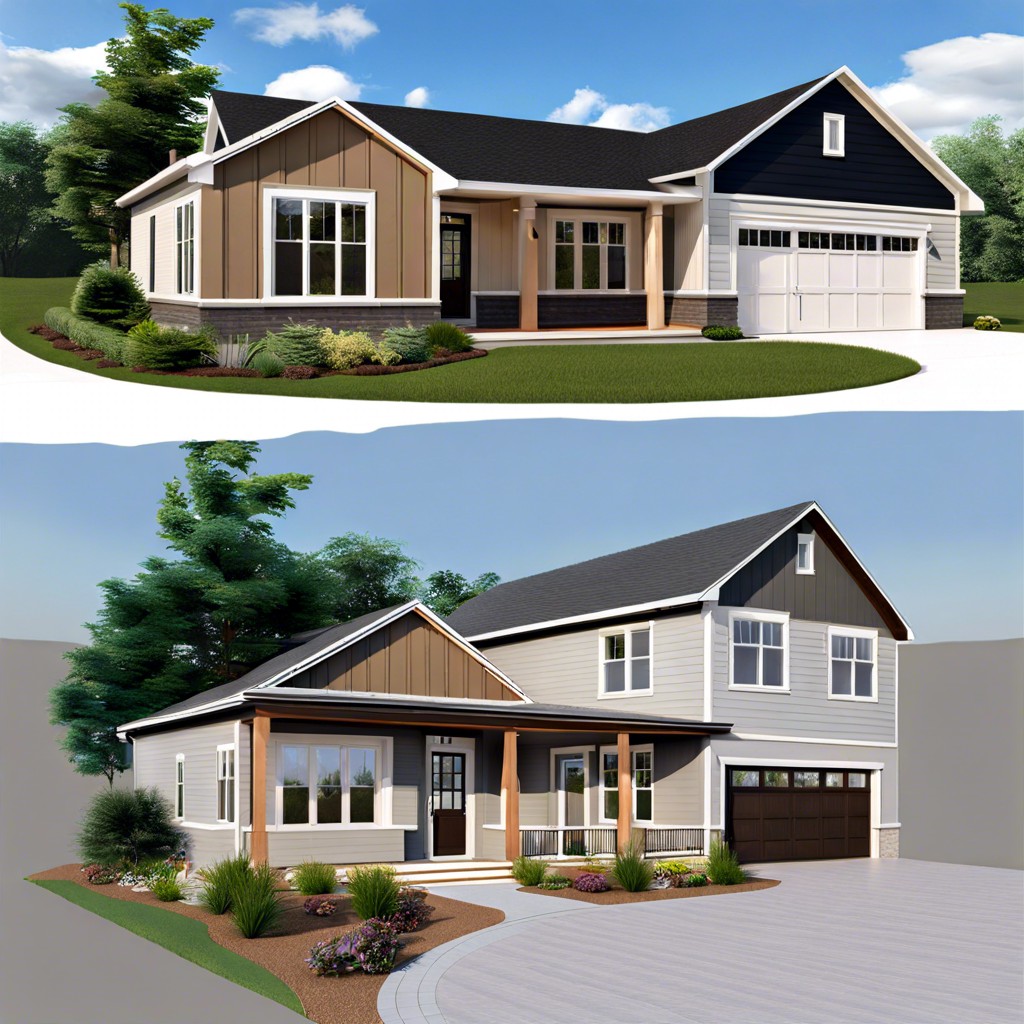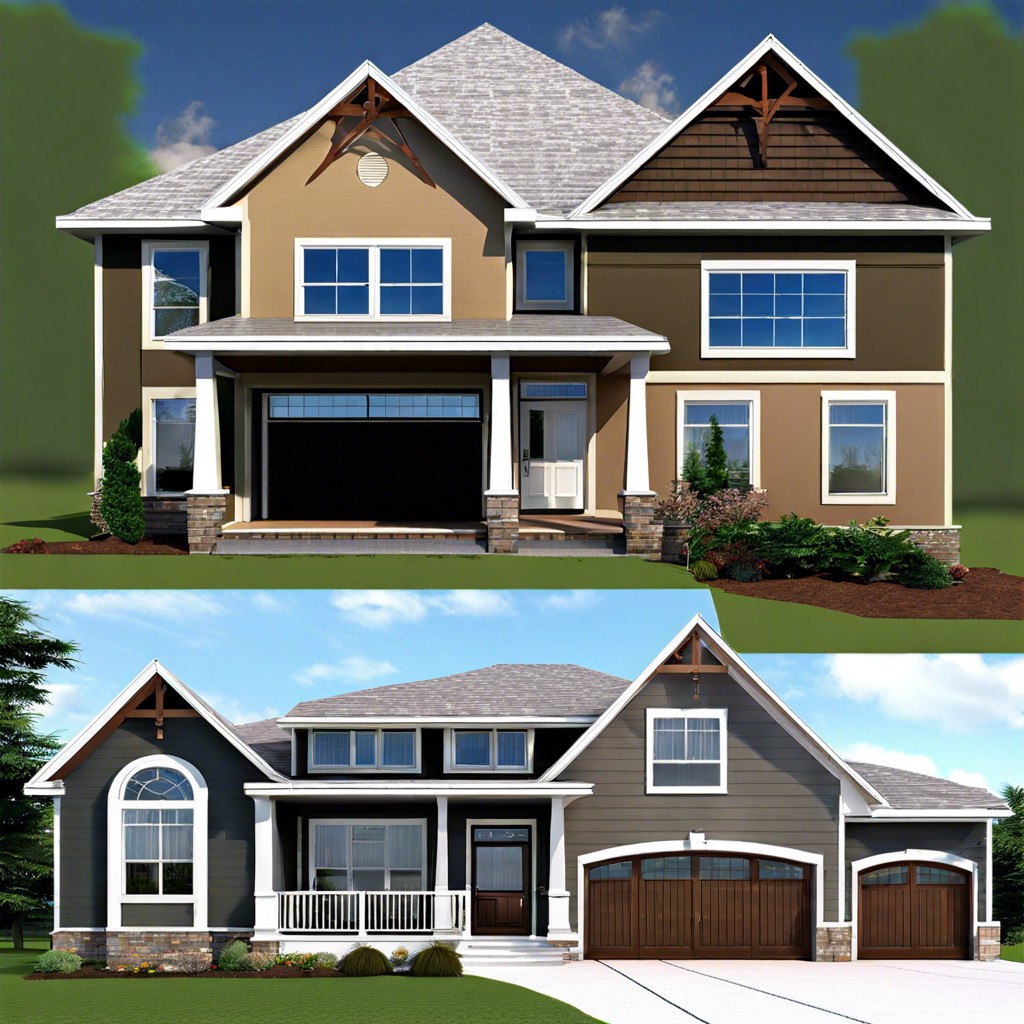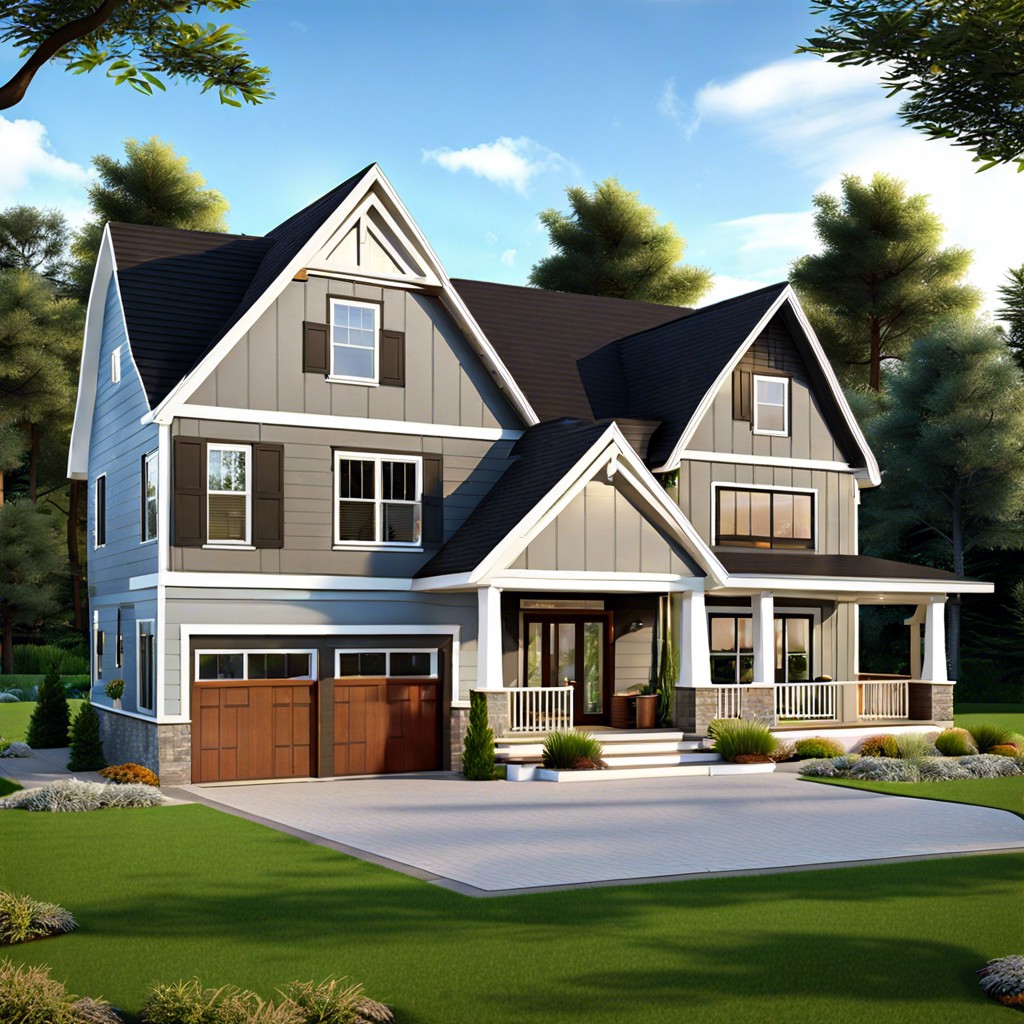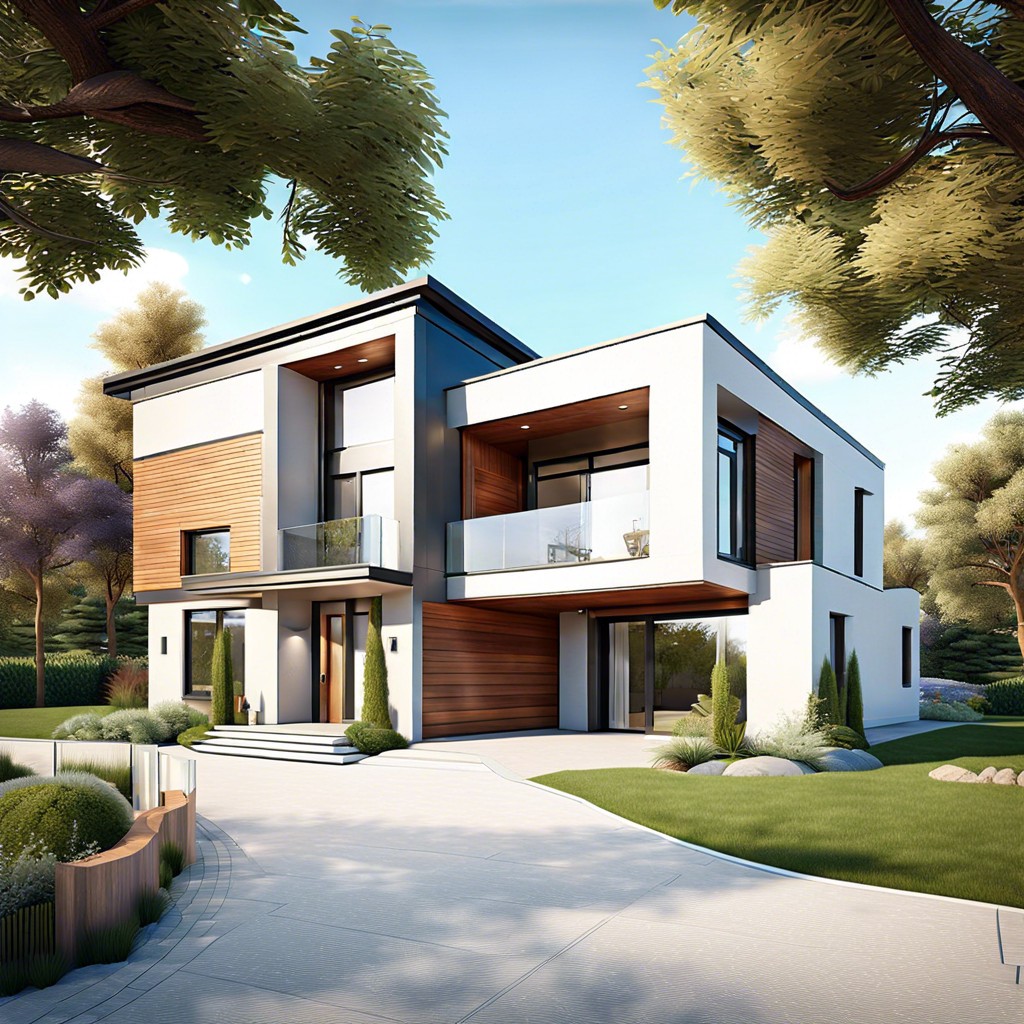Last updated on
A house design with a mother-in-law suite includes a separate living space within the main home, equipped with its own bedroom, bathroom, and kitchenette, providing privacy and independence for extended family living together.
1/1
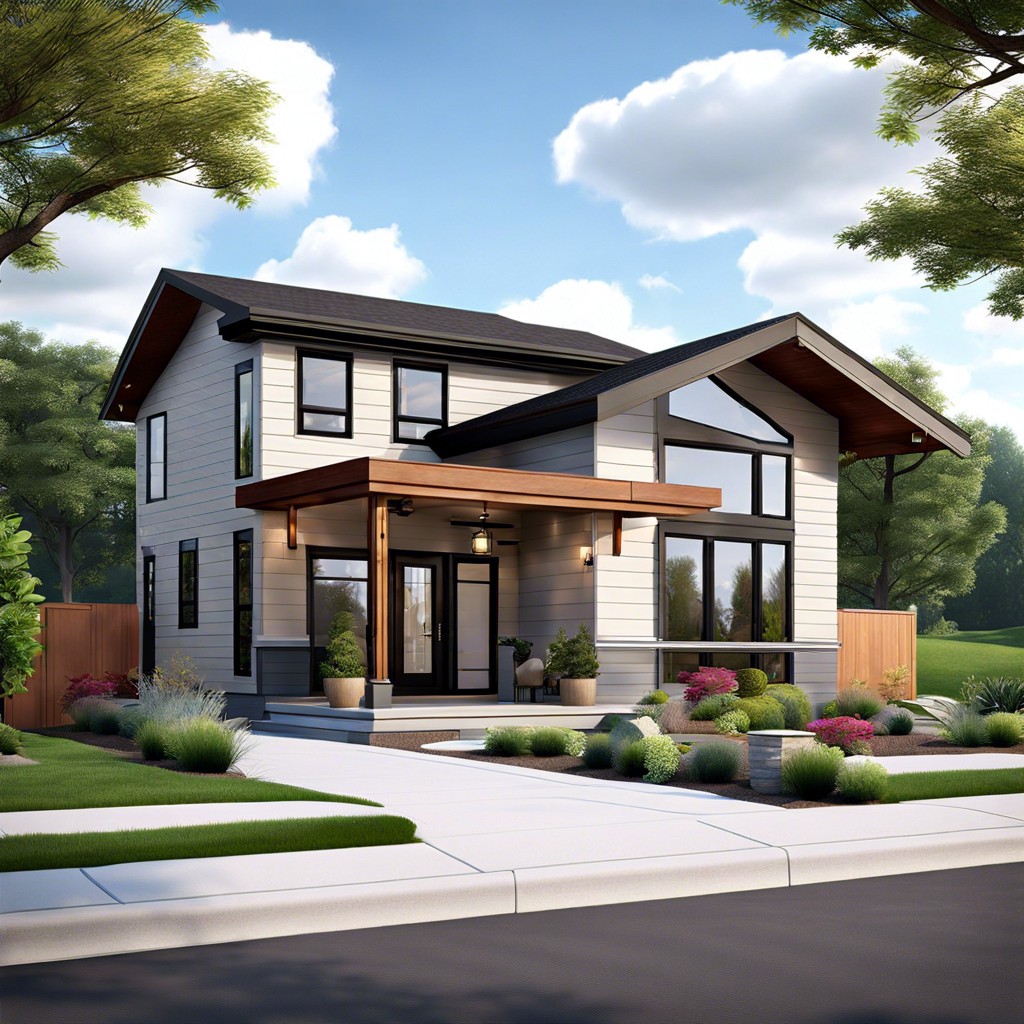
- Total Square Footage: 3,000 sq ft.
- Main House Layout: 4 bedrooms, 3 baths, kitchen, living room, dining area.
- Mother-in-Law Suite: Separate 1 bedroom, 1 bath, kitchenette, living space, 500 sq ft.
- Privacy Design: Private entrance for the suite plus soundproofed walls for added privacy.
- Shared Spaces: Laundry room accessible to both main house and suite.
- Outdoor Accessibility: Sliding doors leading to a shared patio from both the main living area and suite.
- Garage Space: 2-car garage, with additional space for storage or a workshop.
- Natural Light Maximization: Skylights in the suite and large windows throughout to enhance daylight.
- Energy Efficiency: Solar panels and high-efficiency HVAC systems for sustainability.
- Smart Home Features: Integrated home automation system controlling lighting, temperature, and security.
Related reading:


