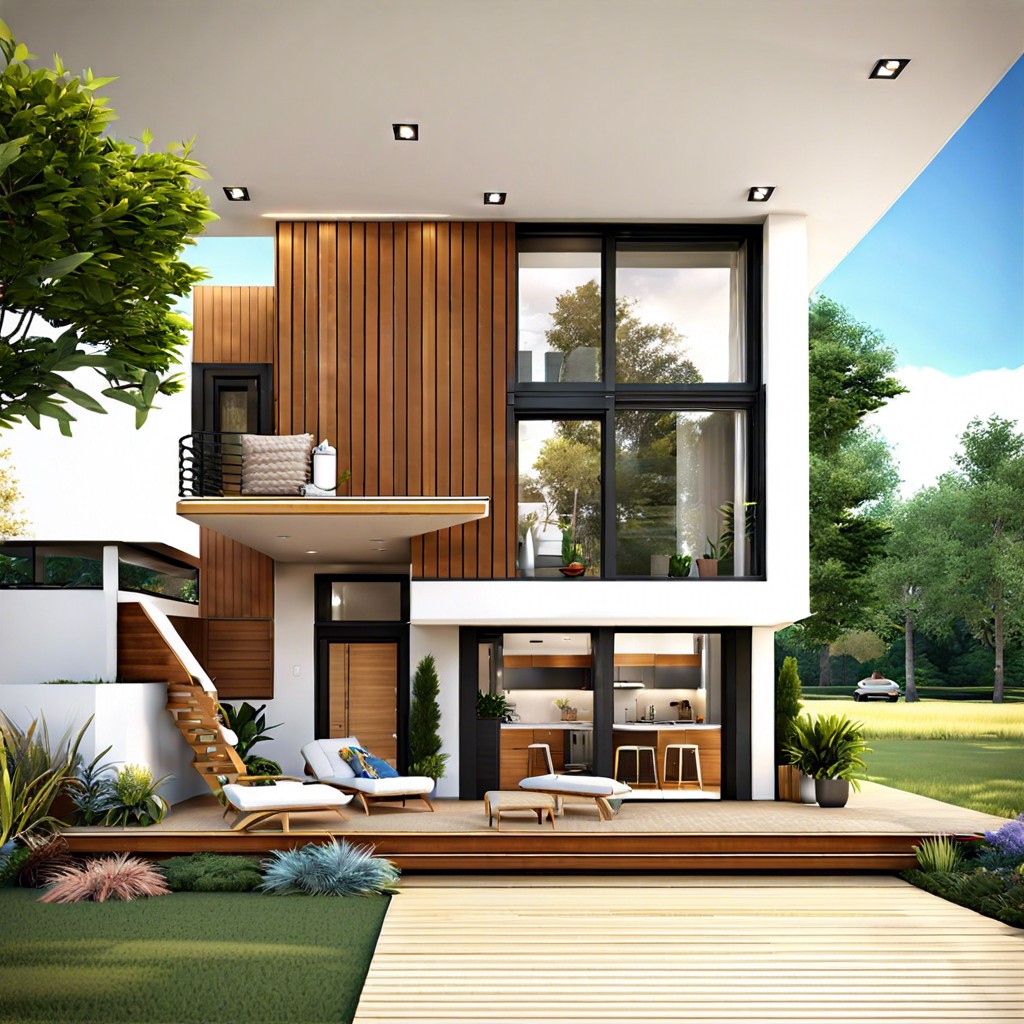Last updated on
A house design with a mother-in-law apartment includes a separate living space within the main home, designed for privacy and independence while maintaining close proximity.
1/1

- Main house area: approximately 2000 square feet spread over two floors.
- Mother-in-law apartment: self-contained, 500 square feet, located on the ground floor for easy access.
- Bedrooms: total of 5 (4 in the main house, 1 in the apartment).
- Bathrooms: 4 (3 in the main house, 1 in the apartment) with modern fixtures.
- Kitchen: two kitchens, with the main house featuring a large, open-plan format, and a compact, fully-functional kitchen in the apartment.
- Living spaces: spacious living room in the main house; cozy sitting area in the apartment.
- Storage: ample storage options with walk-in closets in master bedrooms and additional storage areas in the basement.
- Outdoor space: includes a shared backyard with privacy fencing and separate patio areas for the main house and apartment.
- Garage: attached two-car garage, with additional driveway parking.
- Special features: separate HVAC systems for individual climate control in the main house and the apartment, soundproofing between units, and private entrances for each.
Related reading:





