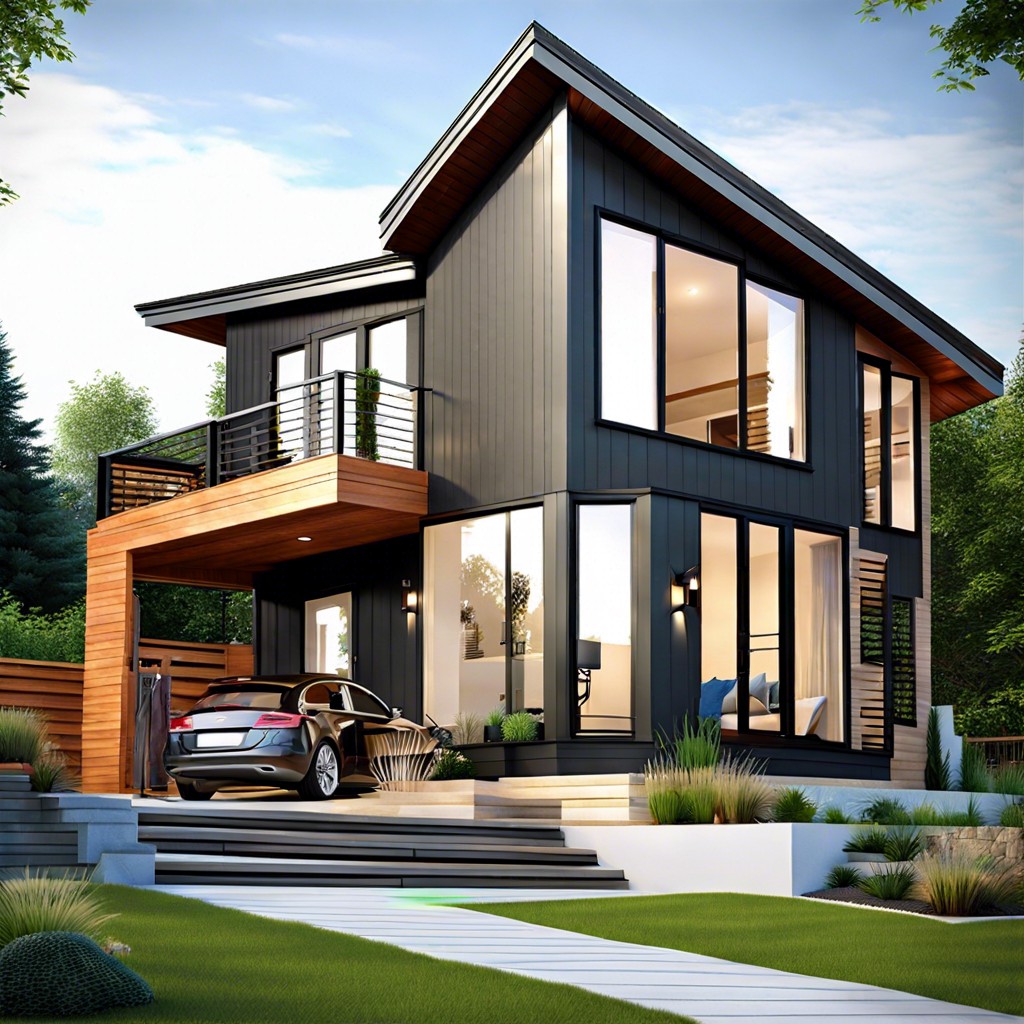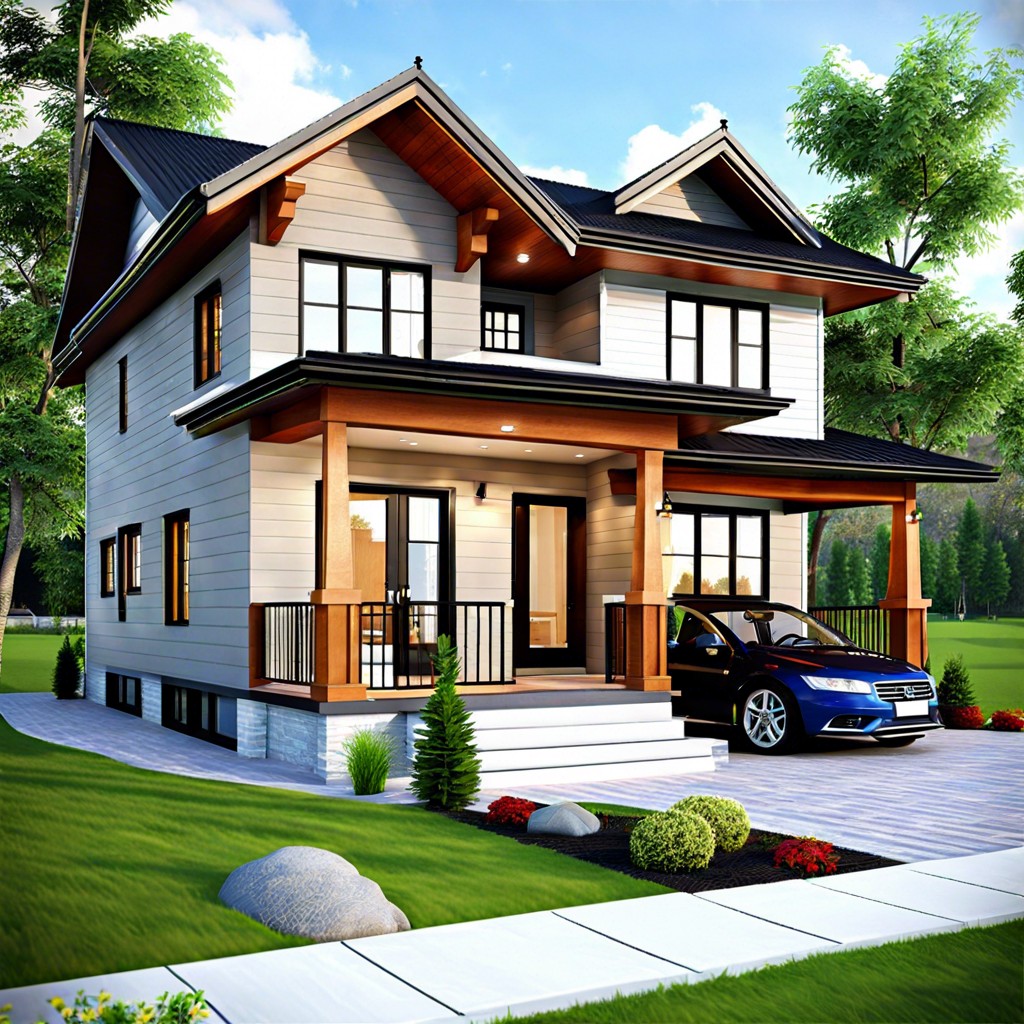Last updated on
This house design is optimized for sloped lots that decline towards the back, featuring unique structural elements that adapt to the incline.
1/1

This house is a haven for those who adore nature, built on a sloped lot with the rear of the house embracing the descending terrain. It integrates the following ten delightful features:
- Split-level design, maximizing the natural slope of the lot, reduces the need for extensive landscaping.
- The main living area strategically situated on the upper level grants awe-inspiring views, with large sliding glass doors leading to a spacious deck.
- Approximately 2500 square feet of living space, offering ample room for family activities and personal retreats.
- An open plan kitchen and living room create an airy, sociable environment where conversations flow as freely as the space.
- Four cozy bedrooms; the master suite includes a luxury bath and private balcony overlooking the lush backyard.
- A lower level integrates seamlessly with the outdoor environment, featuring direct garden access and a covered patio, perfect for rainy days.
- A green roof, not just for aesthetics but also for improved insulation and biodiversity support, crowns the house.
- Energy-efficient windows frame the picturesque scenery, ensuring that every glance out is a frame-worthy view.
- A garage with space for two vehicles, equipped with electric charging stations, supports a sustainable lifestyle.
- A flexible room on the ground floor, ideal for a home office, gym, or art studio, adapts to various creative or professional needs.
Related reading:





