Last updated on · ⓘ How we make our floor plans
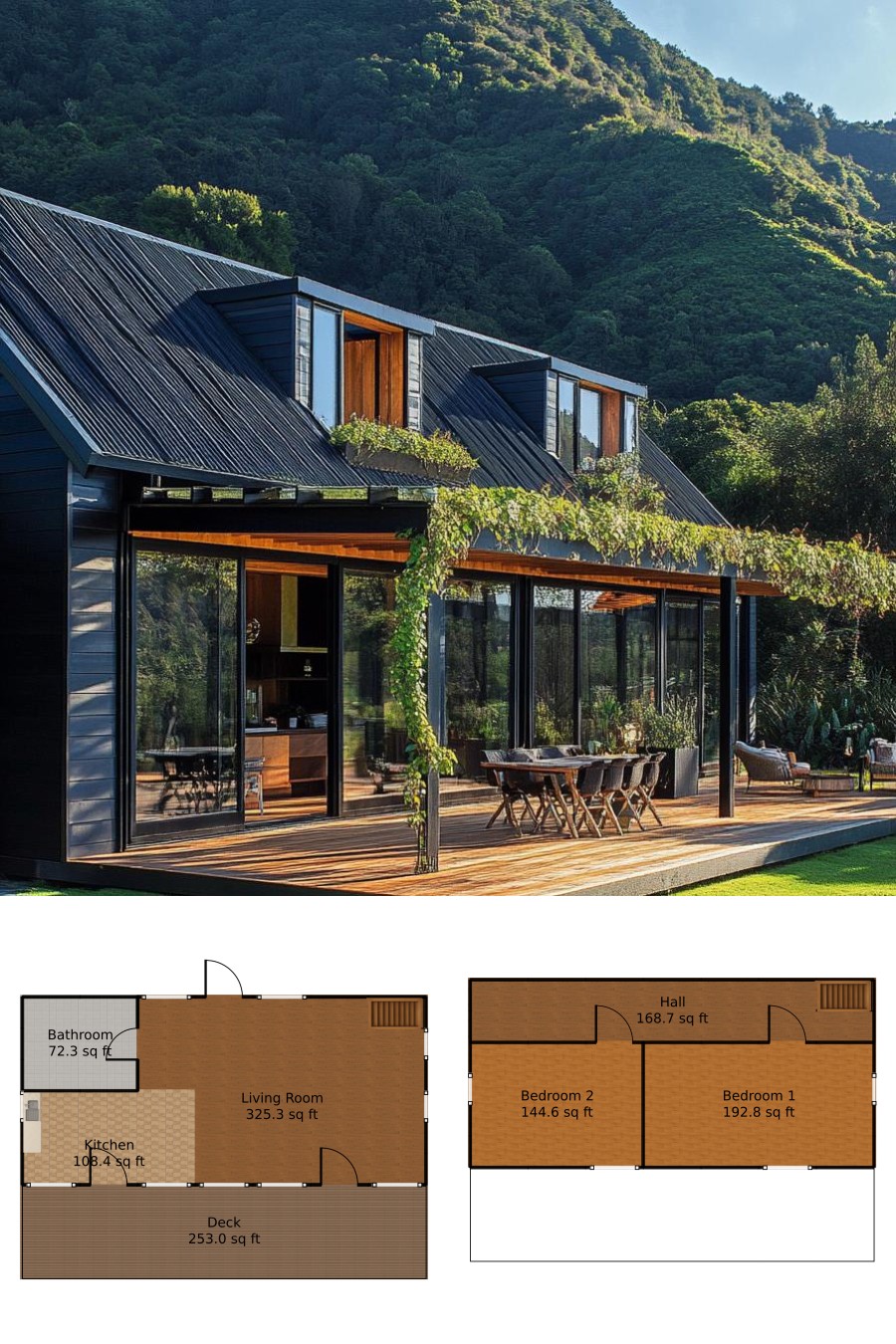
The house boasts a striking modern facade that combines both elegance and charm. The exterior is adorned with sleek horizontal wooden siding, offering a natural yet contemporary look. The dark metal roofing crowns the structure with a touch of industrial chic. It’s the kind of house that would make any passerby do a double-take.
These are floor plan drafts, now available for download as printable PDFs. Whether you’re a seasoned architect or just someone who loves staring at blueprints, these drafts might just be your next obsession!
- Total Area: 1265 sq ft
- Bedrooms: 3
- Bathrooms: 1
- Floors: 2
Main Floor
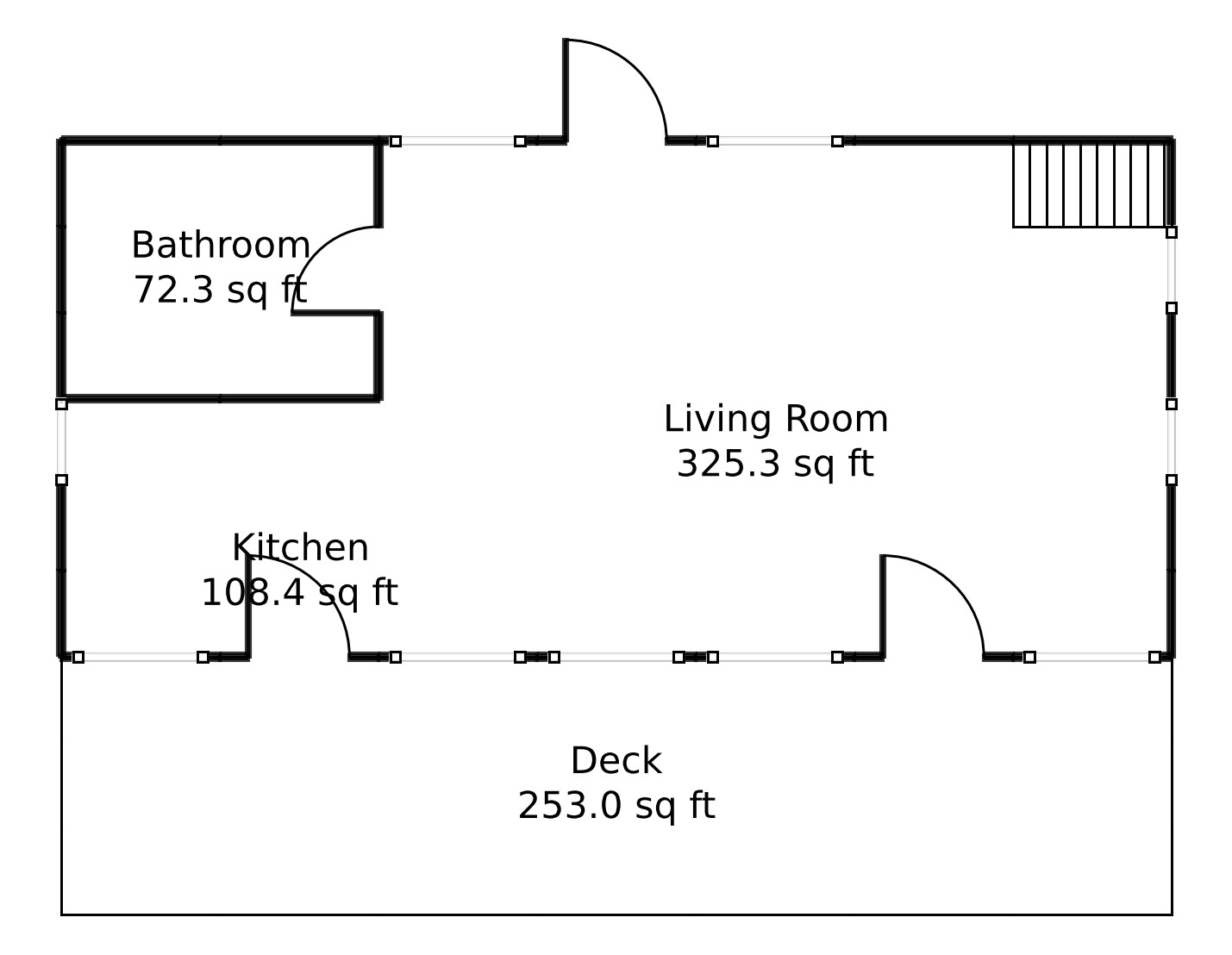
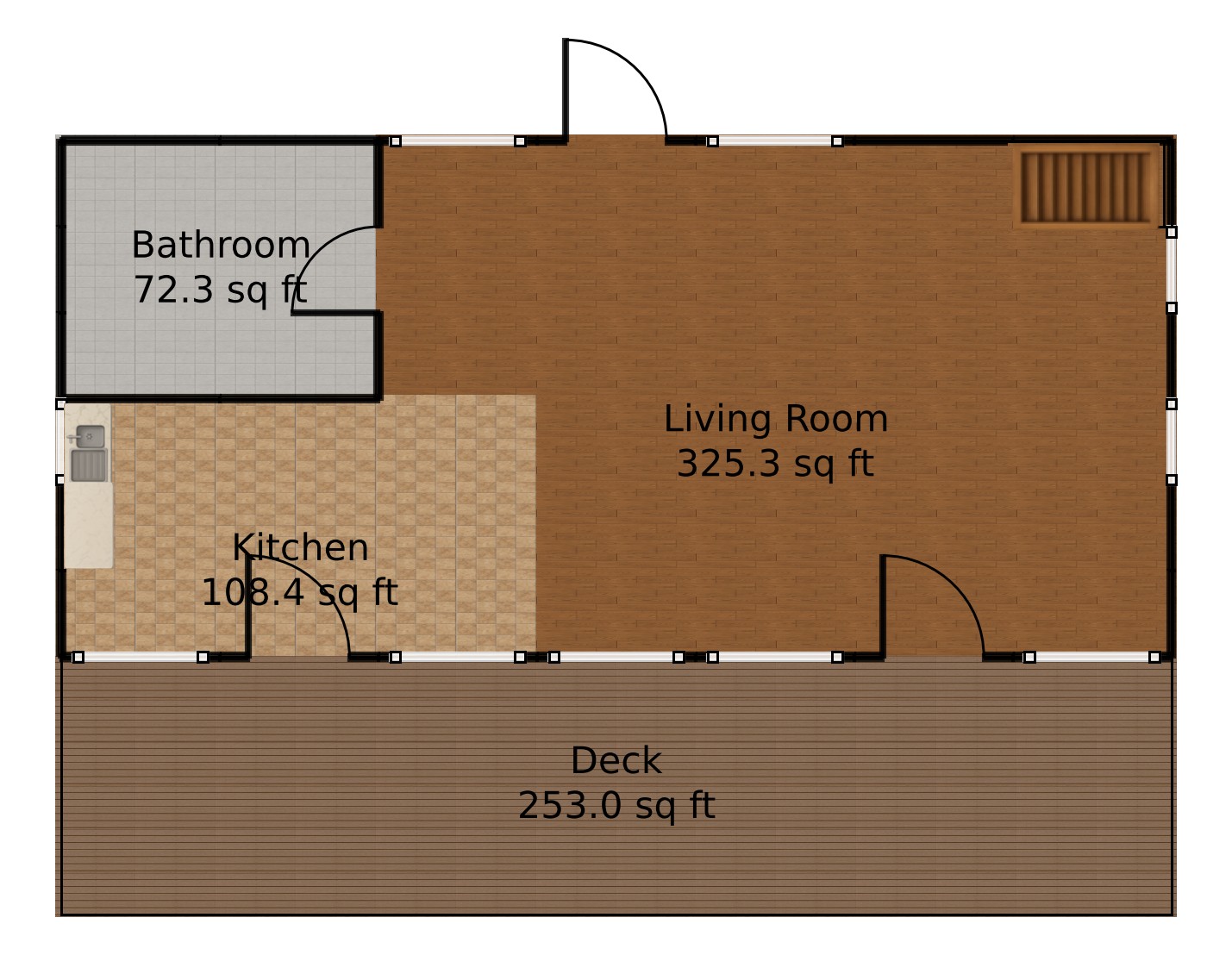
Welcome to the main floor, spanning a delightful 759 square feet. Here’s where all the action happens:
- Living Room: Cozy up in 325 sq ft of comfortable living space. Perfect for movie nights or attempting yoga.
- Kitchen: At 108 sq ft, it’s just the right size for culinary experiments—and maybe a little dancing.
- Bathroom: A refreshing 72 sq ft. Enough said.
- Deck: Step outside to the 253 sq ft deck. Ideal for grilling, chilling, and stargazing.
Upper Floor
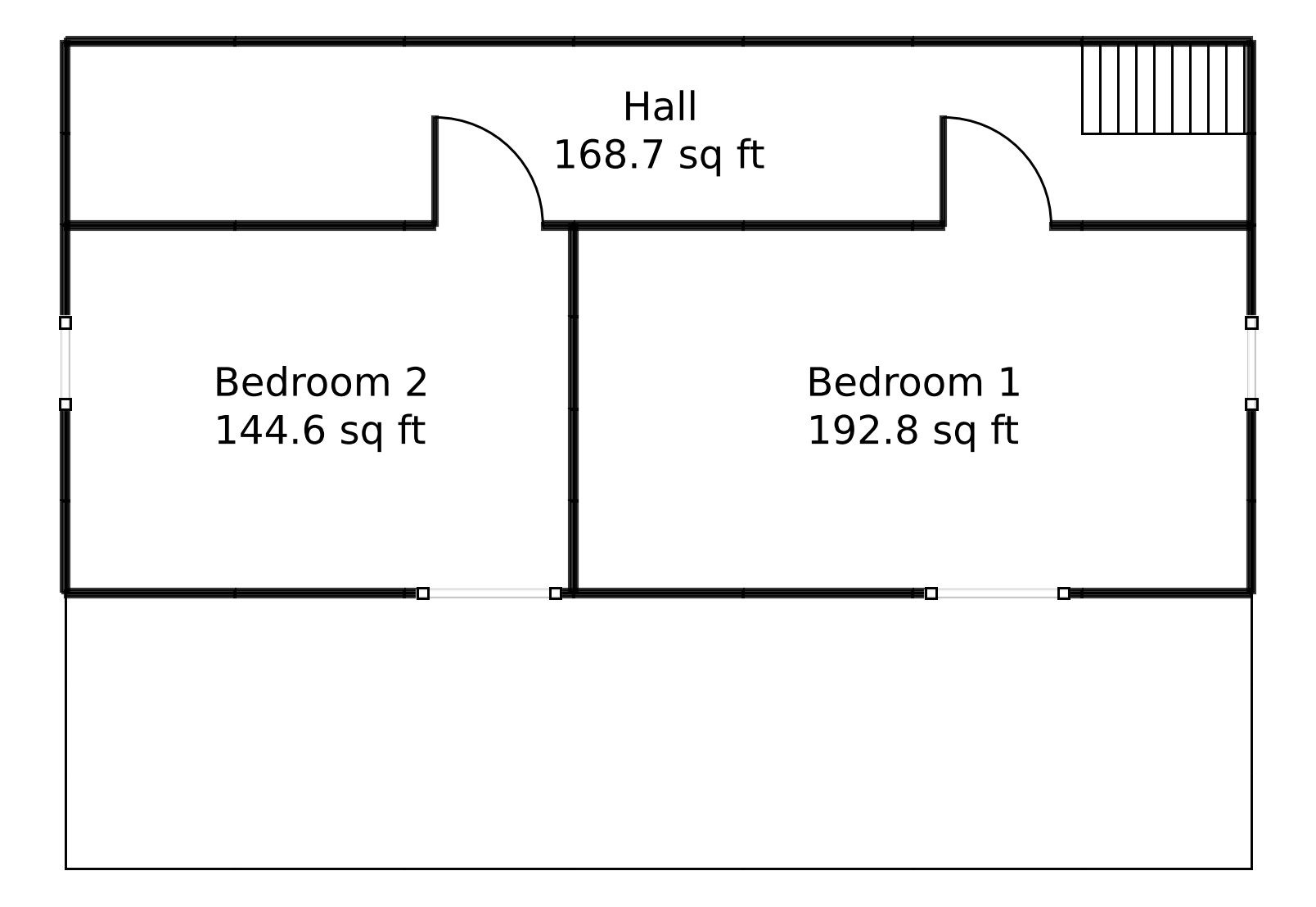
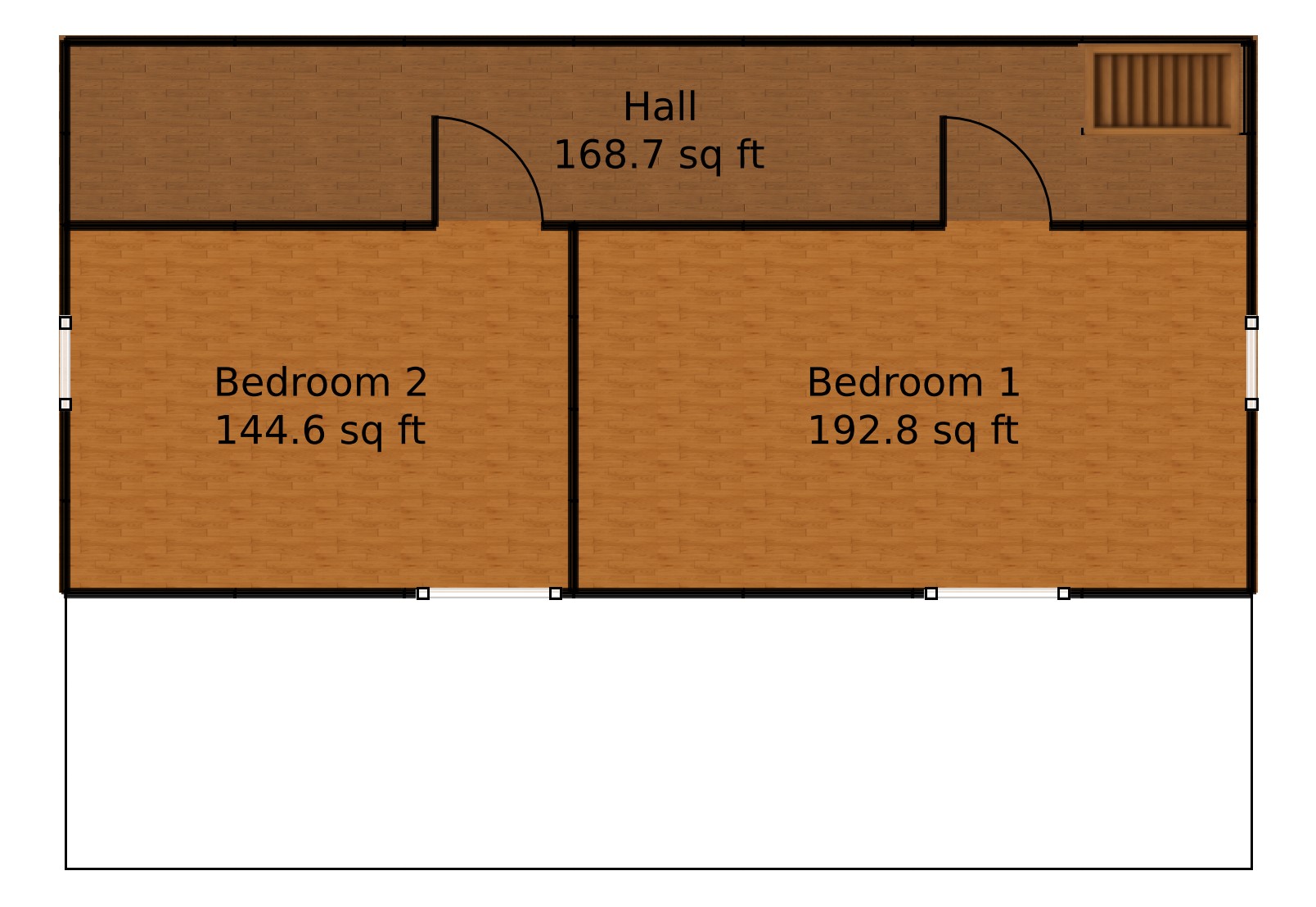
The upper realm awaits, covering a neat 506 square feet. Let’s explore:
- Bedroom 1: Escape to your 193 sq ft sanctuary. Dreams not included.
- Bedroom 2: A 145 sq ft hideaway that’s perfect for guests or hiding from chores.
- Hall: Glide through 169 sq ft of space that connects it all effortlessly.
Table of Contents




