Last updated on · ⓘ How we make our floor plans
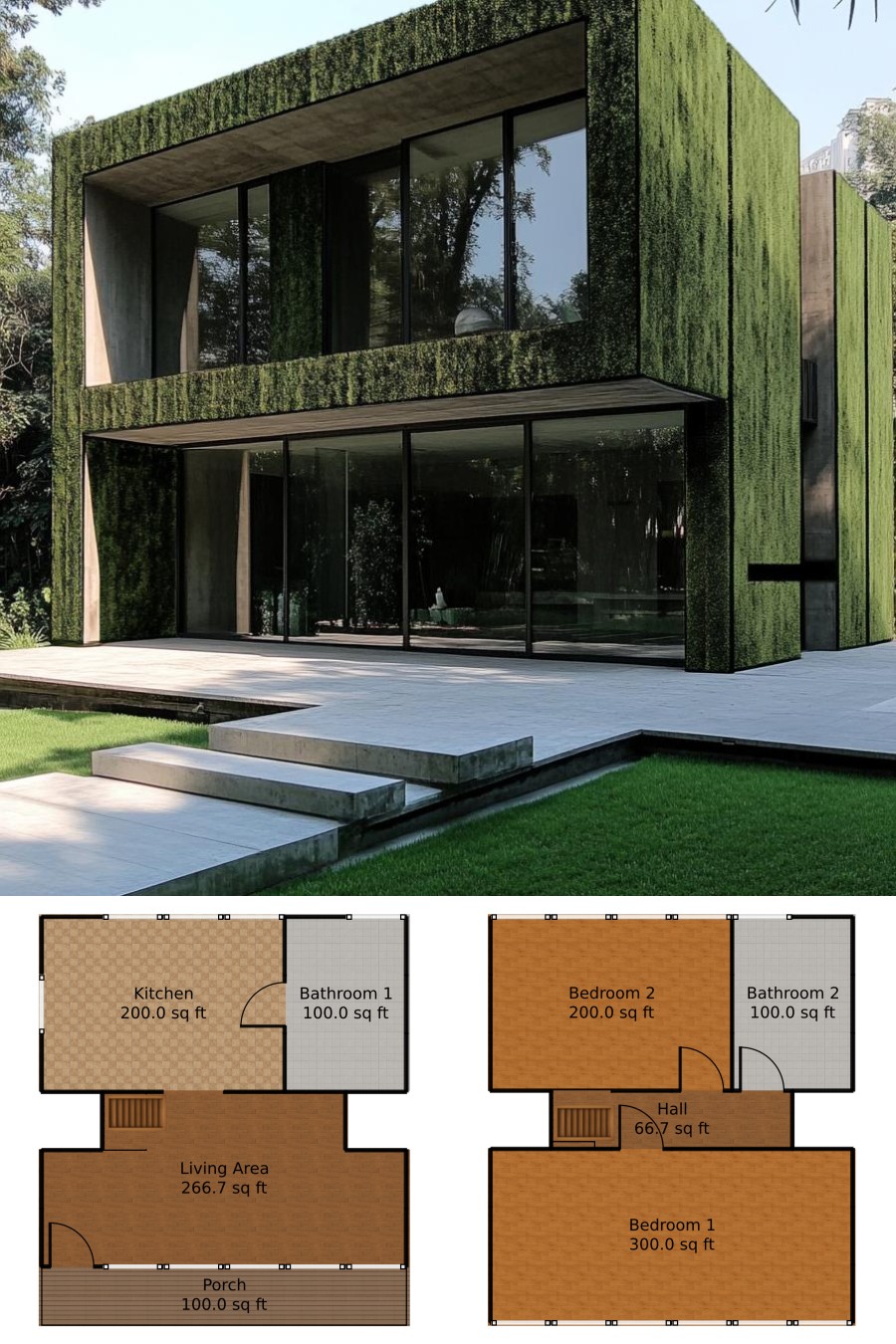
This house features a stunning modern facade with a unique green covering, reminiscent of a lush vertical garden. Large glass windows provide a sleek appearance and invite abundant natural light inside.
The architecture combines minimalist design with eco-friendly charm. The flat roof adds a contemporary flair, perfectly complementing the innovative siding material, making this house both eye-catching and functional.
These floor plan drafts are your one-way ticket to building your dream house. Available for download as printable PDFs, now you can daydream in style and specificity.
- Total area: 1333.33 sq ft
- Bedrooms: 2
- Bathrooms: 2
- Floors: 2
First Floor
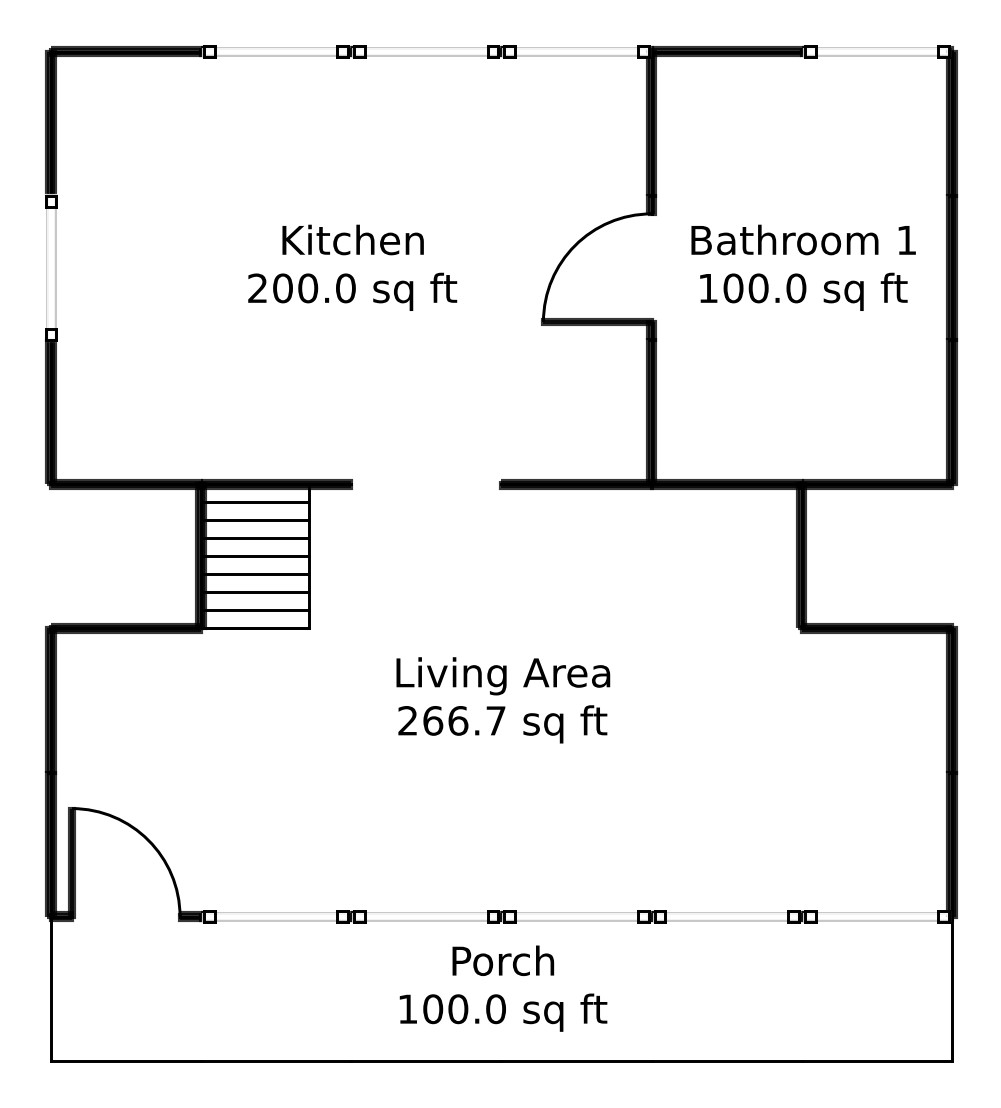
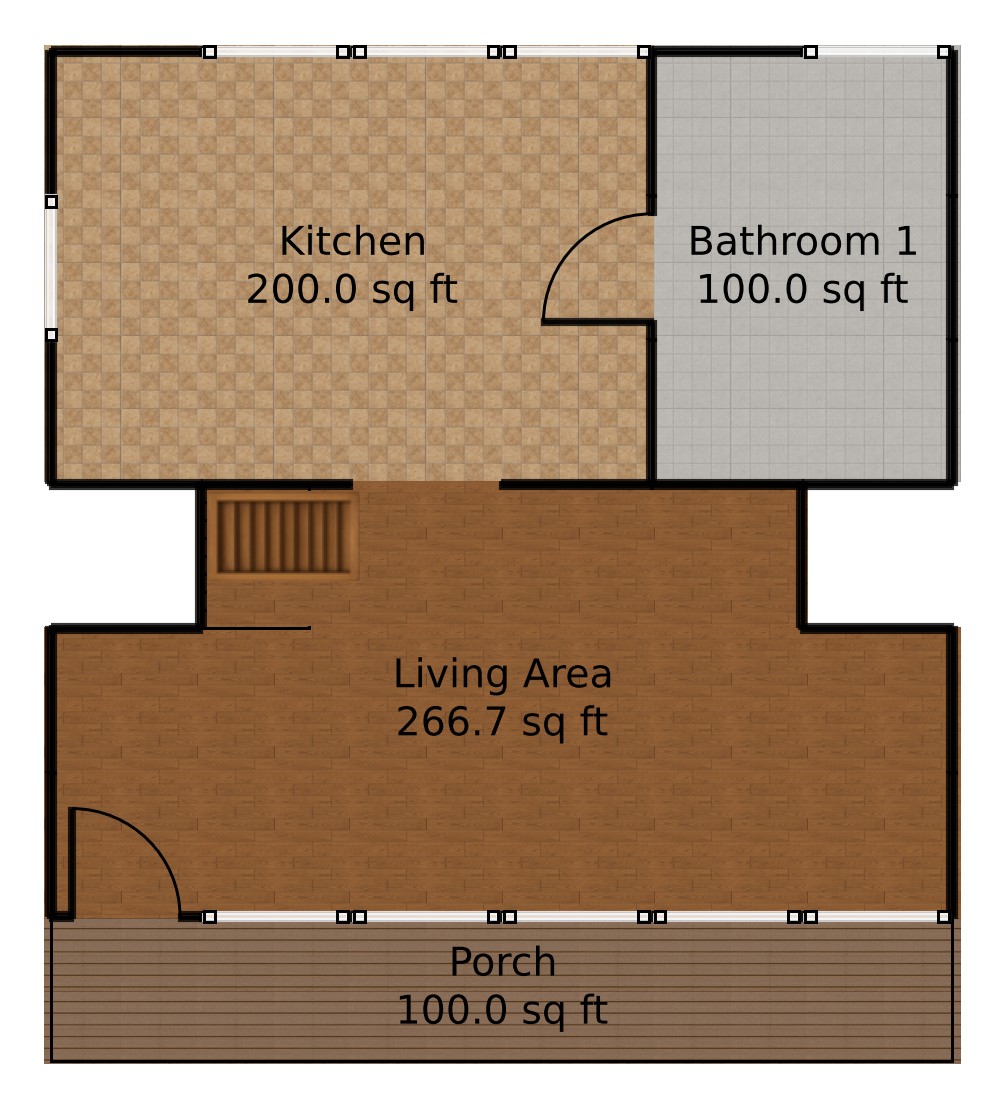
Welcome to the ground floor. The heart of the house! It boasts a spacious living area of 266.67 sq ft. Perfect for entertaining, relaxing, or your next dance-off.
Adjacent is the kitchen with 200 sq ft, ideal for culinary adventures or midnight snack raids. Nearby, Bathroom 1 waits with its 100 sq ft, ready to serve all who enter.
Don’t forget the porch, a charming 100 sq ft outdoor escape for sipping morning coffee or fending off squirrels.
Upper Floor
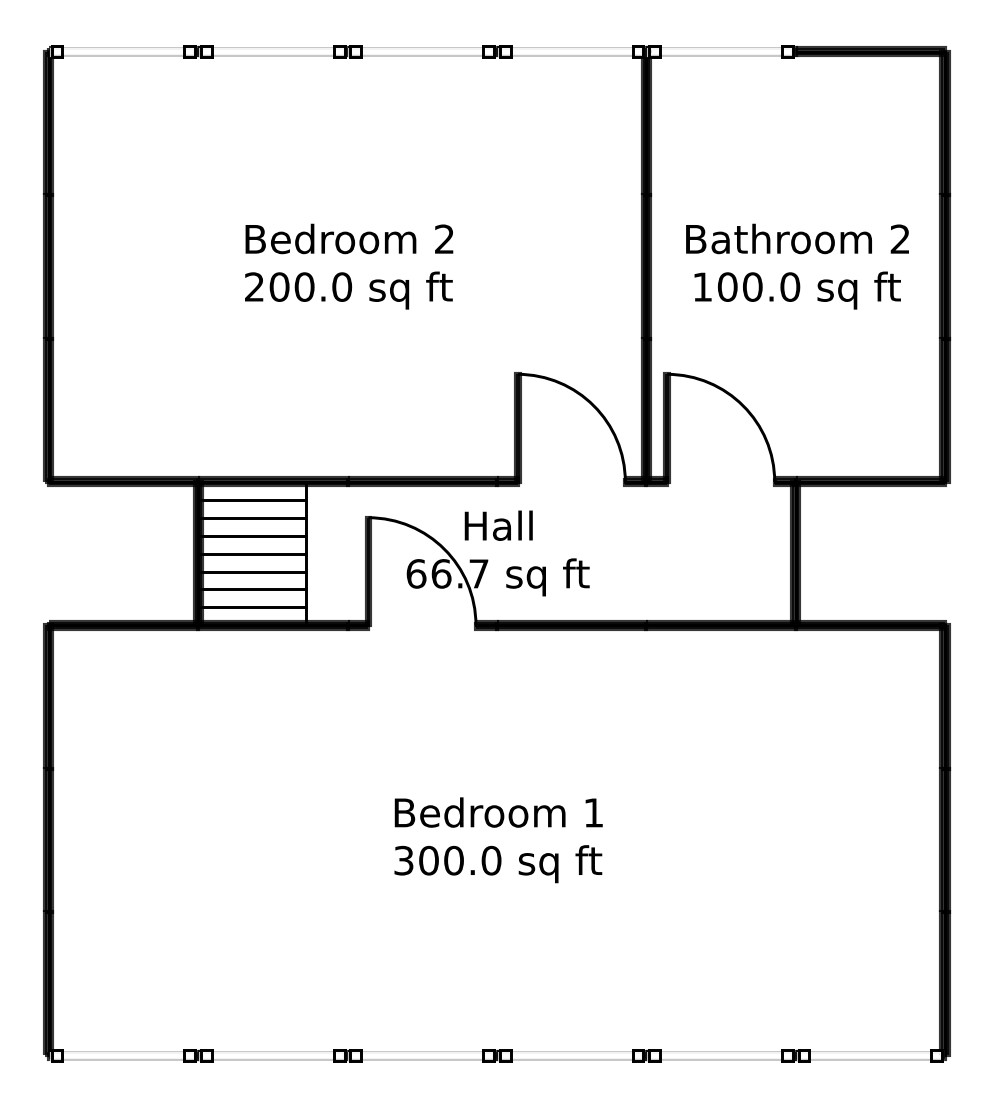
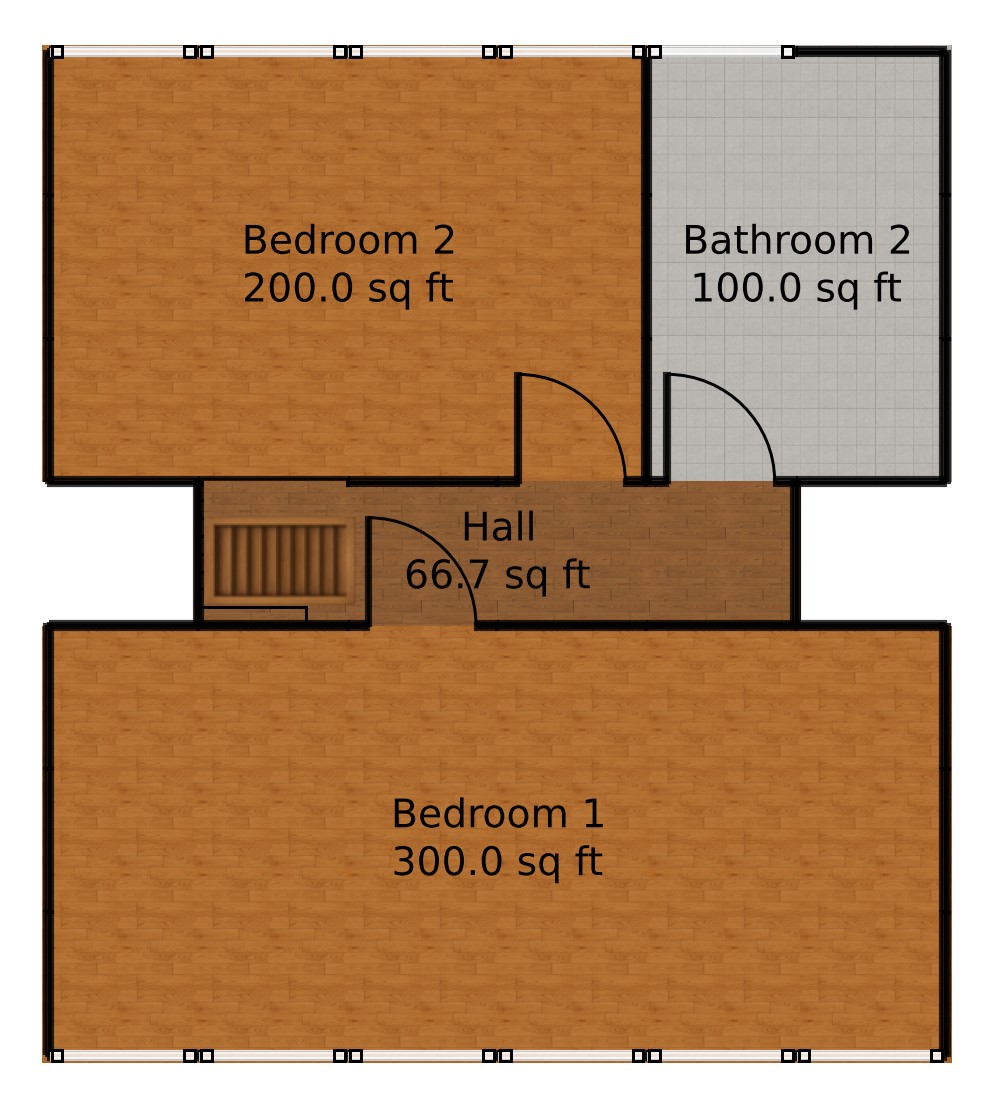
Upstairs, tranquility awaits. Bedroom 1 is a generous 300 sq ft, perfect for recharging your batteries. A cozy 66.67 sq ft hall connects all the major zones—sip tea, ponder life, or simply walk through.
Bedroom 2 is no slouch at 200 sq ft, offering another serene retreat. Finally, Bathroom 2 clocks in at 100 sq ft, because everyone deserves a little luxury.
Table of Contents




