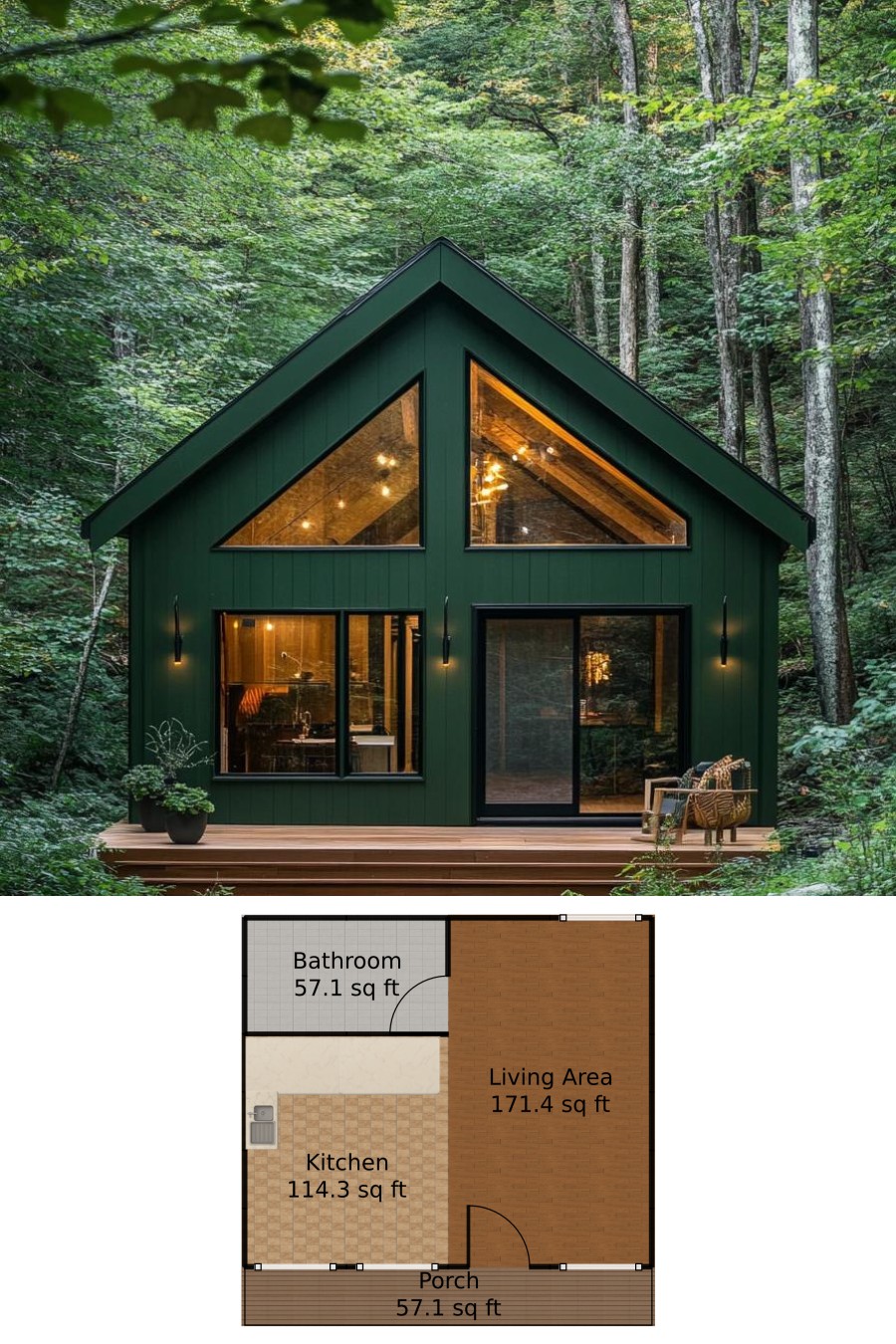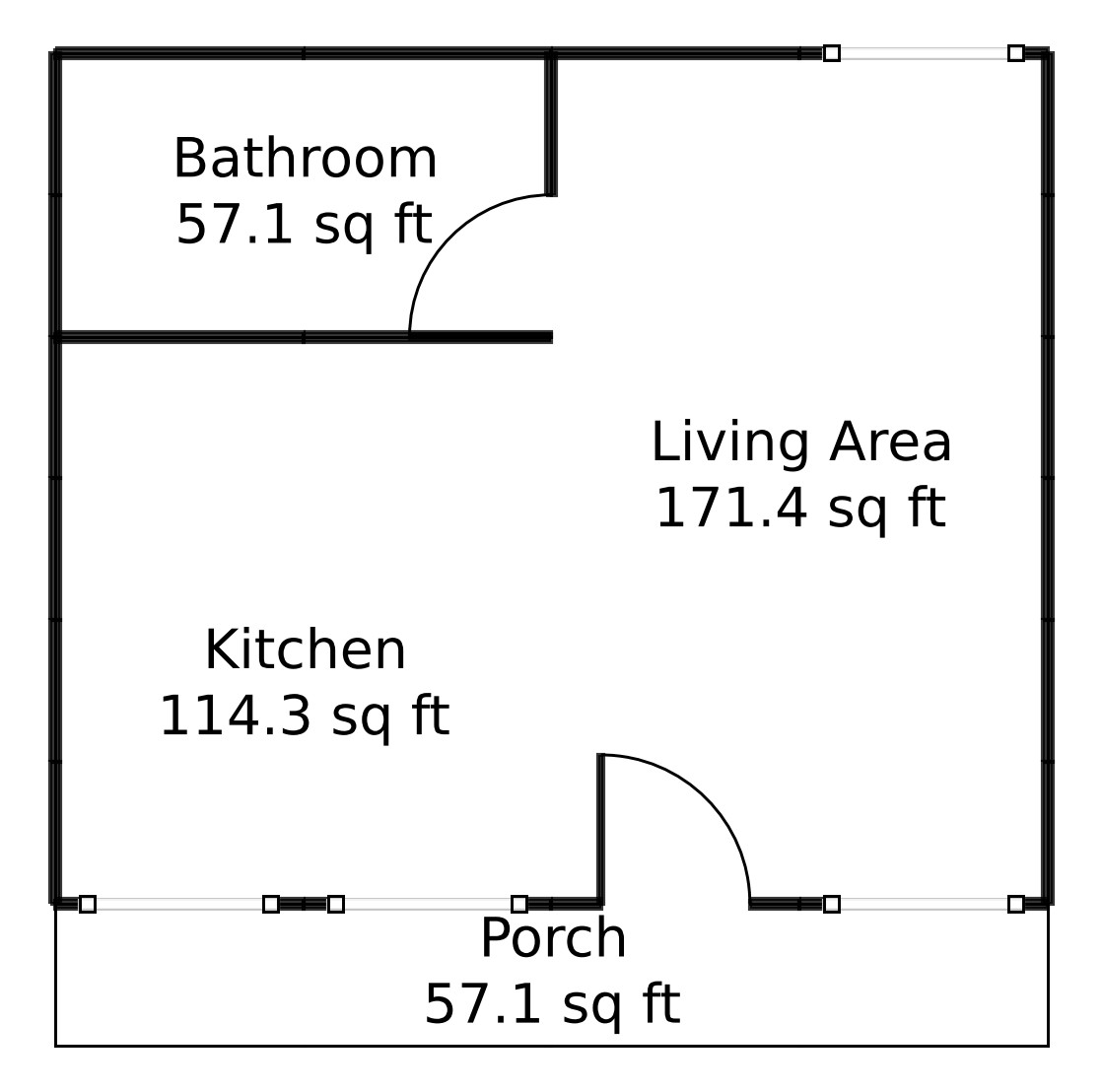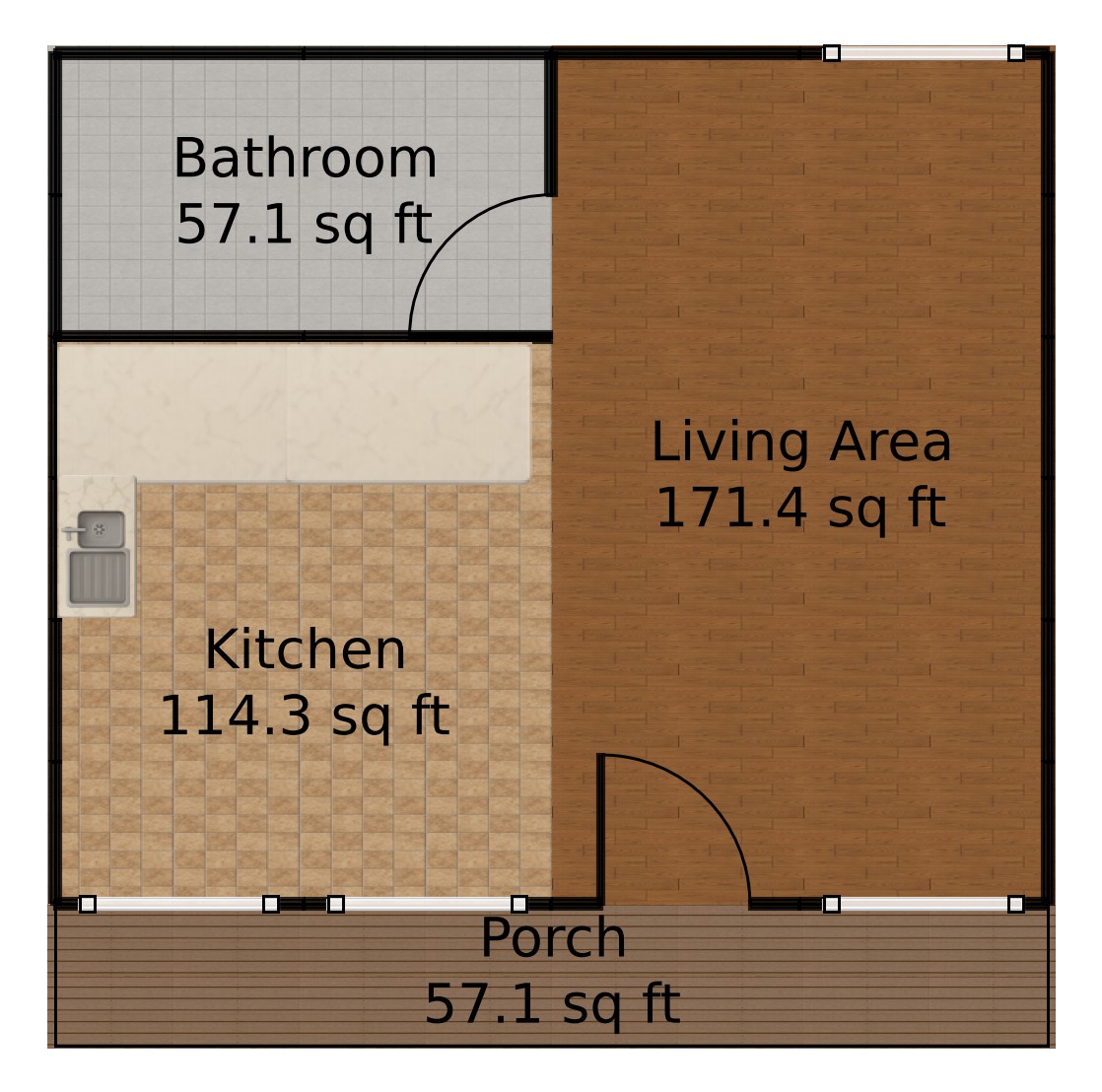Last updated on · ⓘ How we make our floor plans

Feast your eyes on this stunning house design! The facade sports a charming blend of modern and natural aesthetics with a sleek, forest green siding that’s both chic and environmentally conscious.
The large glass windows bring in a flood of natural light and meld seamlessly into the design. The sharply pitched roof adds a classic touch, elegantly crowning this architectural gem.
These floor plan drafts are now available for the eager eye. Feel free to download them as printable PDFs. Perfect for dreaming, planning, or crossing your fingers and hoping for the best!
- Total area: 400 sq ft
- Living area: 1
- Bathrooms: 1
- Floors: 1
Main Floor


Step into the main floor, where every square foot is used wisely! The living area, sprawling over 171 sq ft, invites you to kick back and relax in style. Whether it’s for lounging or entertaining, this space has got you covered.
The kitchen, at 114 sq ft, is compact yet perfectly formed. It promises gourmet adventures and the occasional burnt toast without missing a beat!
Freshen up in the cozy 57 sq ft bathroom. It’s compact, efficient, and ready for action.
Finally, unwind on the 57 sq ft porch. Perfect for morning coffees, bird-watching, or escaping from indoor chores—which, let’s face it, is a daily necessity.
Table of Contents




