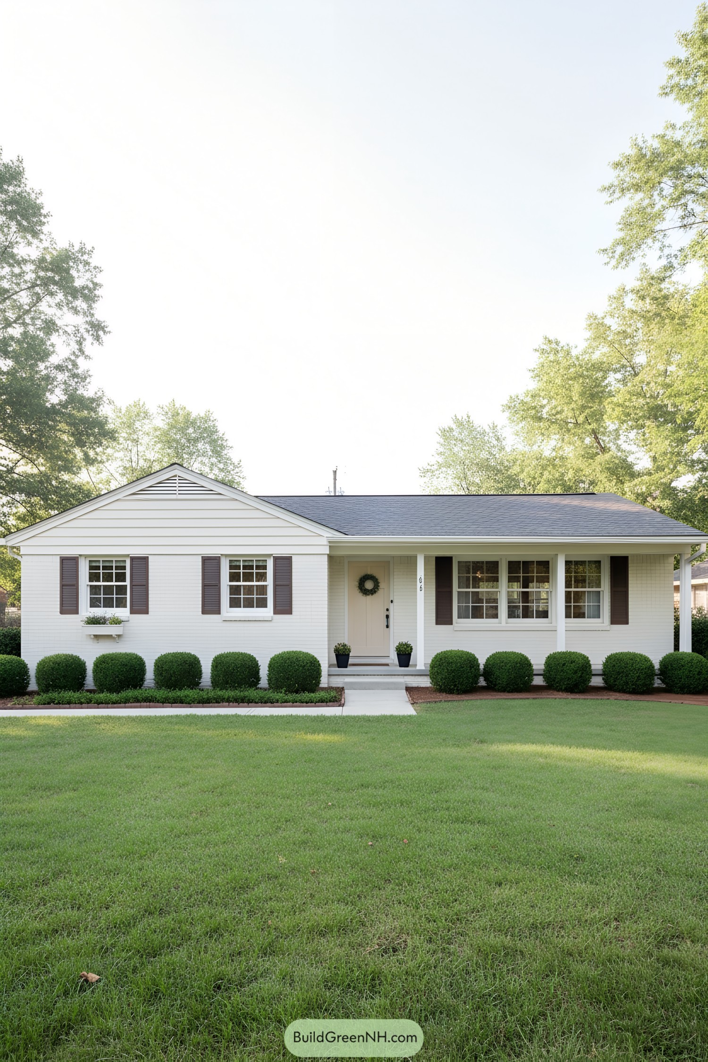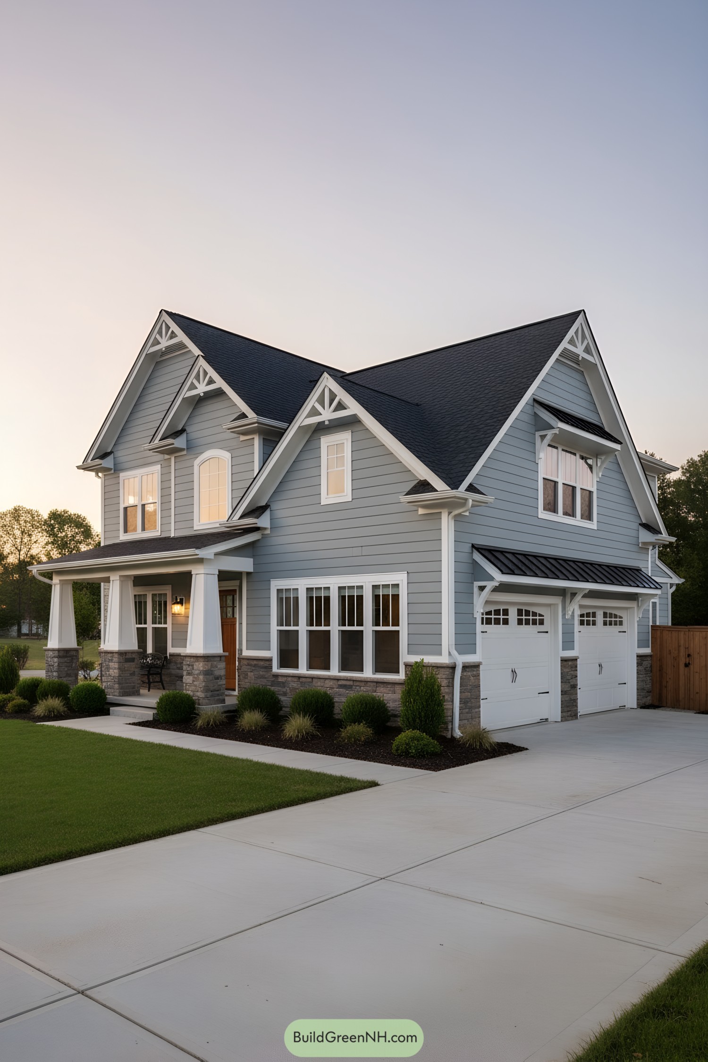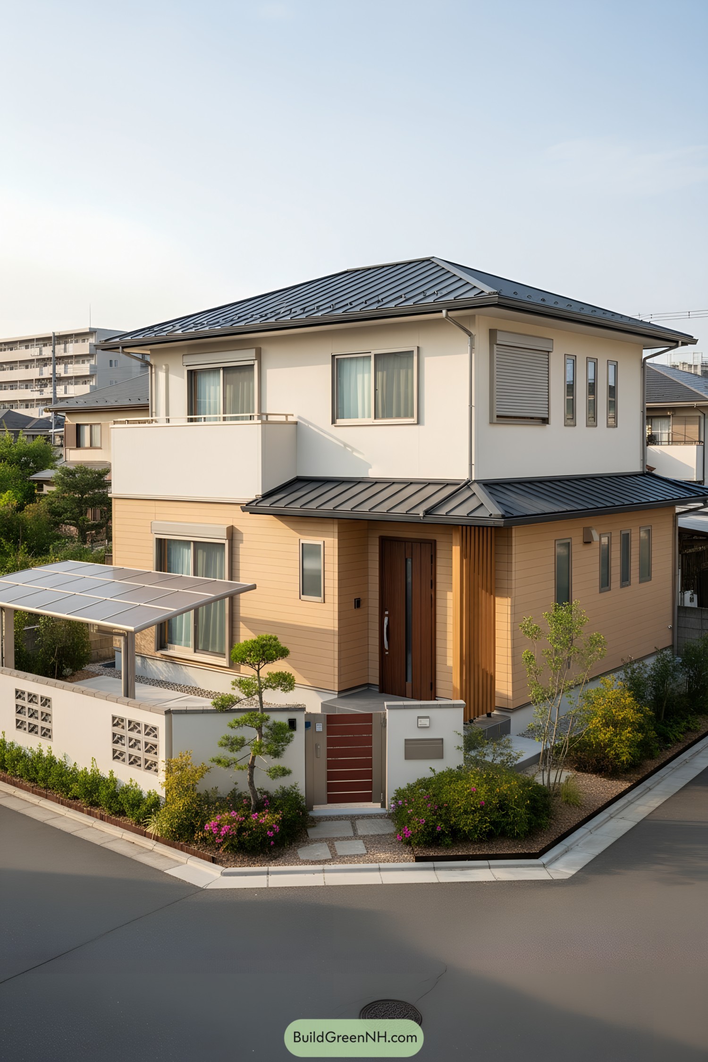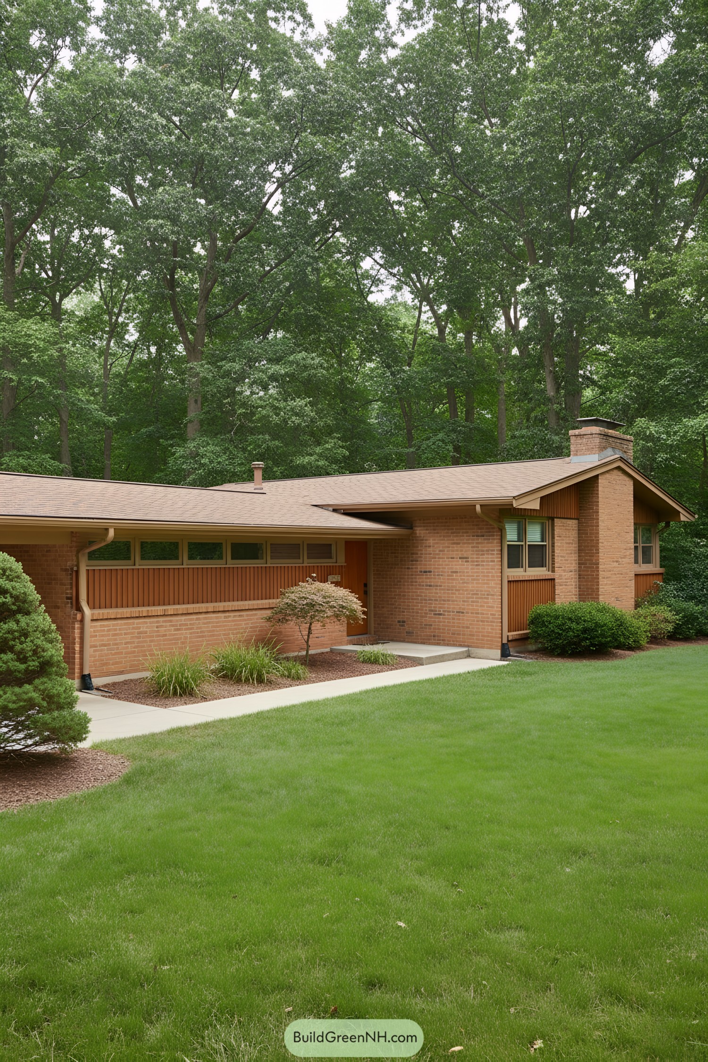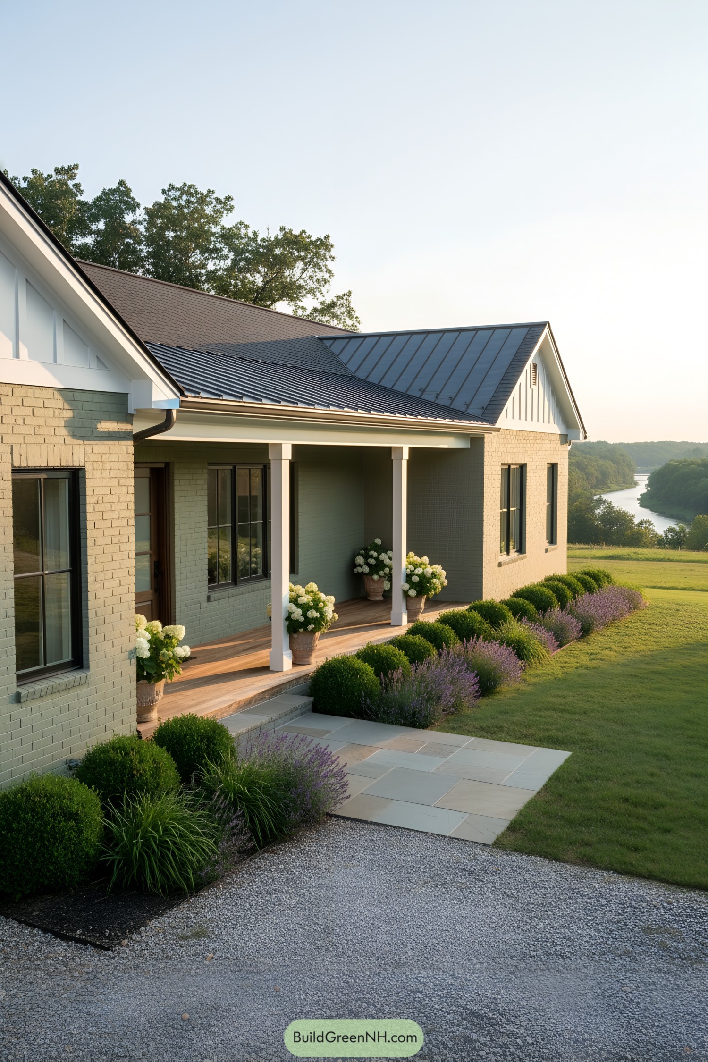Last updated on · ⓘ How we make our designs
Check out our green ranch designs that blend classic charm, earthy color tones, and natural curb appeal.
Green ranches are our love letter to easy living with calm palettes, sturdy materials, and porches that actually do things besides pose for photos.
Think sage, moss, olive tones that settle into the landscape while timber, stone, and brick give each facade a steady backbone. It’s curb appeal with manners.
The inspo here comes from camp lodges, midcentury cool, and farmhouse honesty. Watch how stone skirts and water tables meet real life (sprinklers, muddy boots), how curved walks echo low rooflines, and how cedar trusses and brackets add just enough swagger.
As you browse, look for the small, hardworking details. Drought-tolerant beds, centered porches that guide the eye, picture windows that keep rooms bright and chatty, and sheltered entries that age gracefully.
Practical beauty is the theme and yes, a citrus door might sneak in to keep everyone awake.
Warm Sage Ranch With Timber Porch
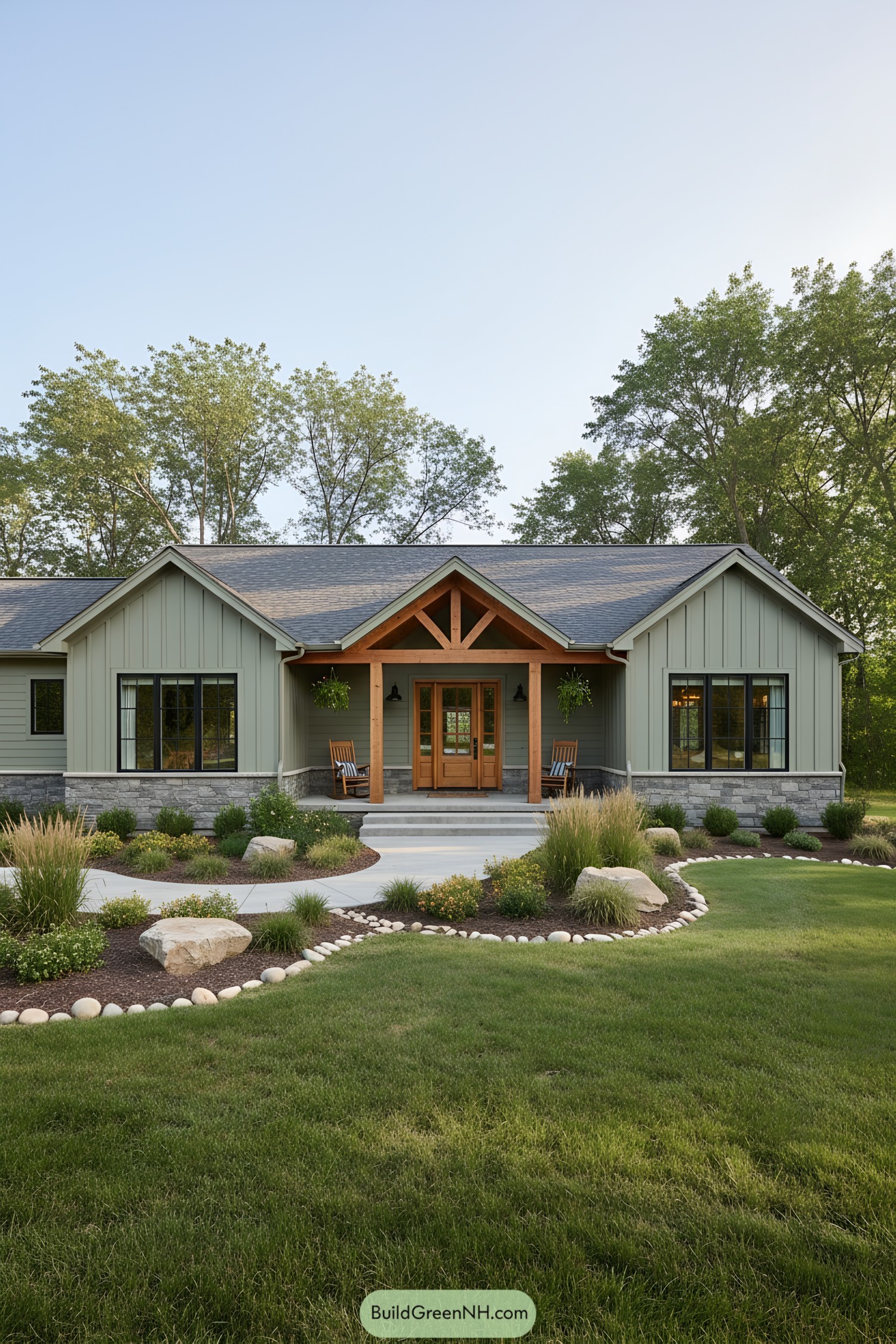
This ranch leans into calm, sage board-and-batten siding, grounded by a ledgestone wainscot and anchored with a warm timber truss over the entry. Black-framed windows stretch wide for daylight, while the twin rocking chairs hint at slow evenings and neighborly waves.
We shaped the walk in soft curves to echo the low roofline, setting native grasses and river rock to soak up runoff and keep maintenance chill. That cedar front door isn’t just pretty; it’s deep overhangs and covered stoop protect it from weather, boosting longevity and keeping the foyer bright without glare.
Mosswood Ranch With Stone Accents
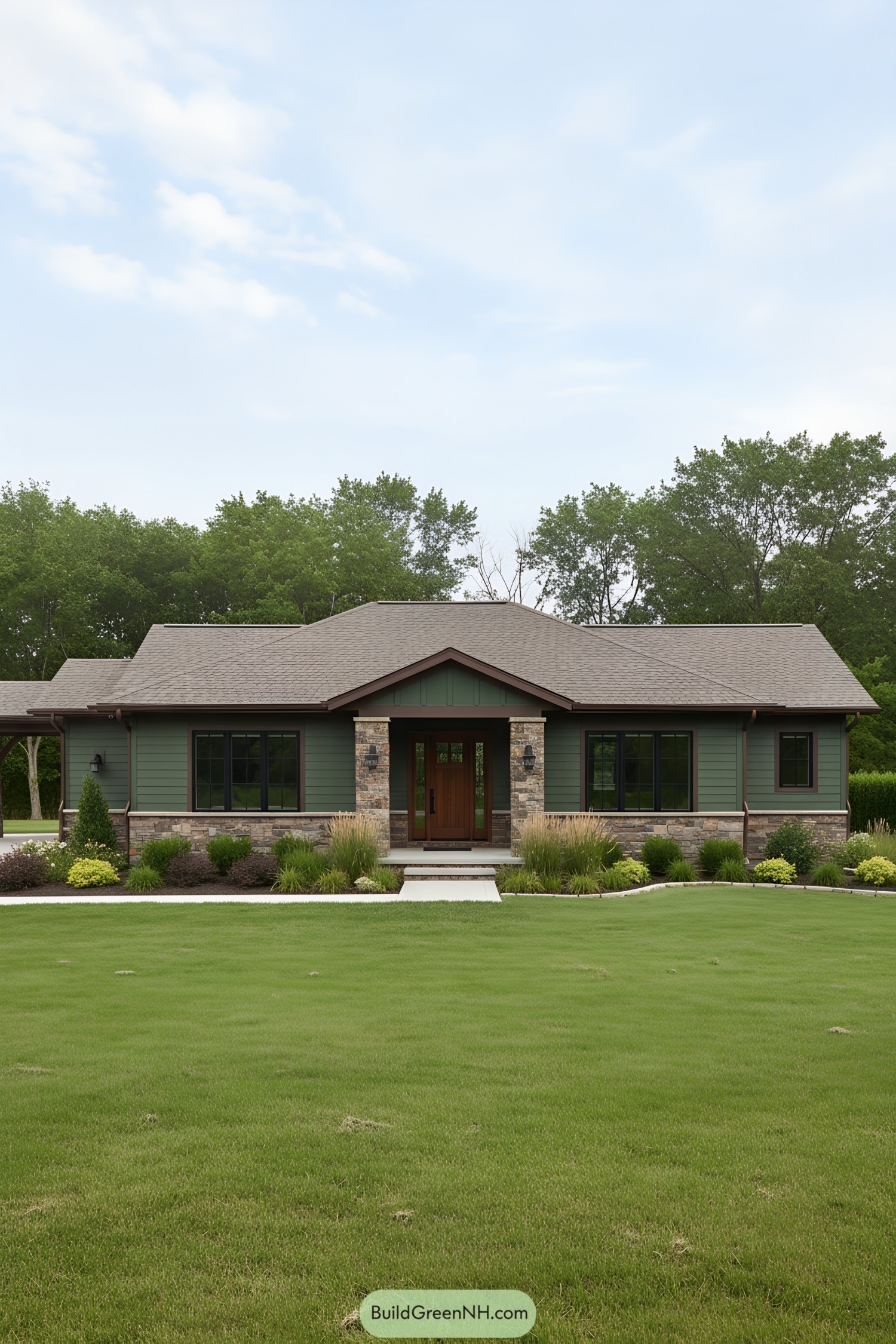
Clad in deep moss siding with chocolate-brown trim, this ranch leans into woodland calm while keeping a friendly face. We balanced stacked stone piers and a warm wood door to ground the entry, because a welcome should feel literal sometimes.
Low rooflines stretch wide to hug the landscape, and black-framed windows add crisp contrast for that modern wink. Native plantings soften the base, guiding rain away and eyes toward the centered porch—small moves that make everyday living feel quietly dialed-in.
Evergreen Ranch With Quarry Stone Base
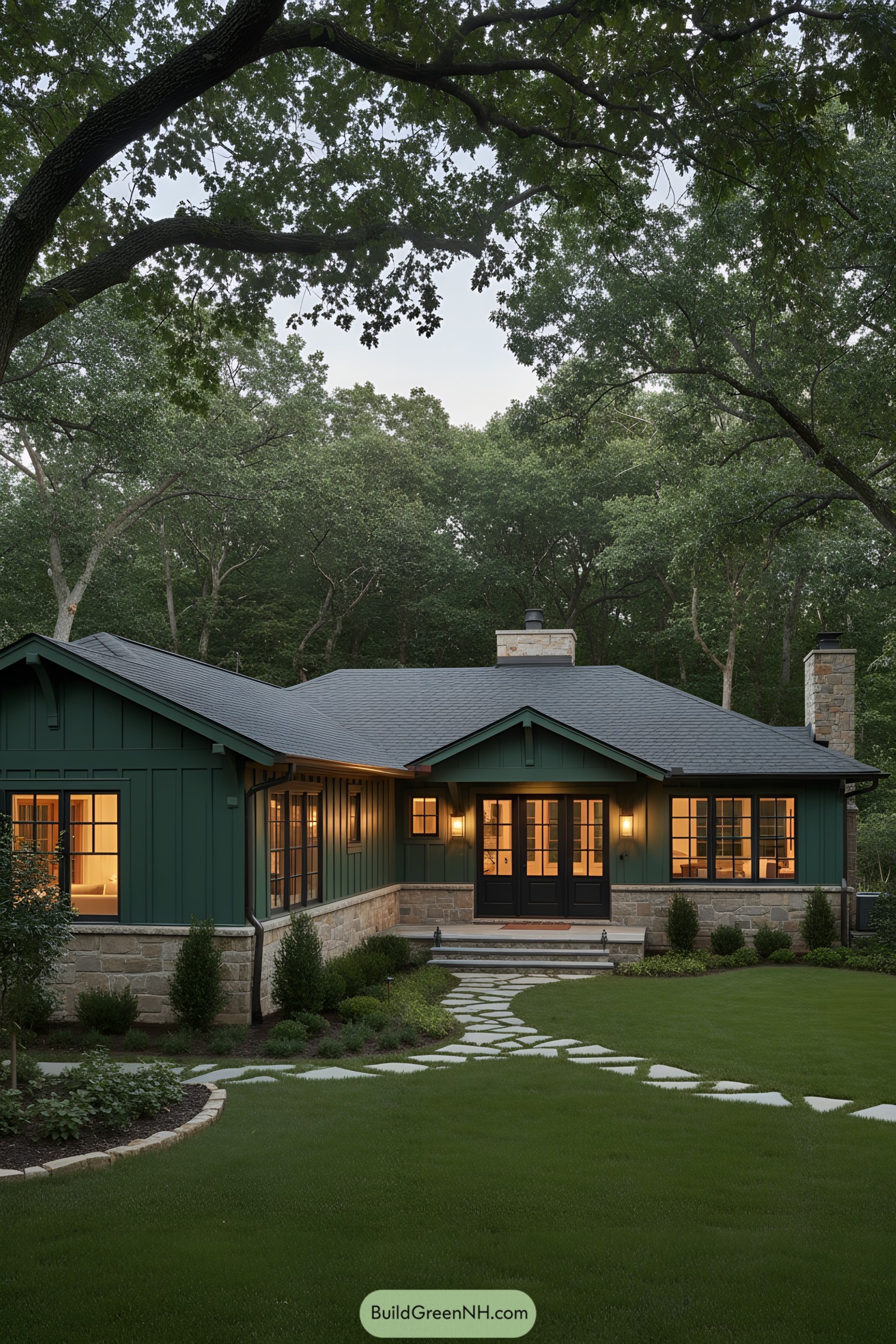
Clad in deep evergreen board-and-batten, this low-slung ranch pairs a quarried stone base with matte black windows and doors for a calm, woodsy vibe. The gabled entry projects just enough to feel welcoming, with warm lanterns and a simple stair that nudges you inside.
We drew from classic camp lodges—think sturdy materials and quiet silhouettes—but kept lines clean so it doesn’t feel fussy. The tall windows harvest forest views and evening light, while the stone wainscot guards the siding from splash and weather, so beauty actually lasts.
Forest Jade Split-Level Ranch
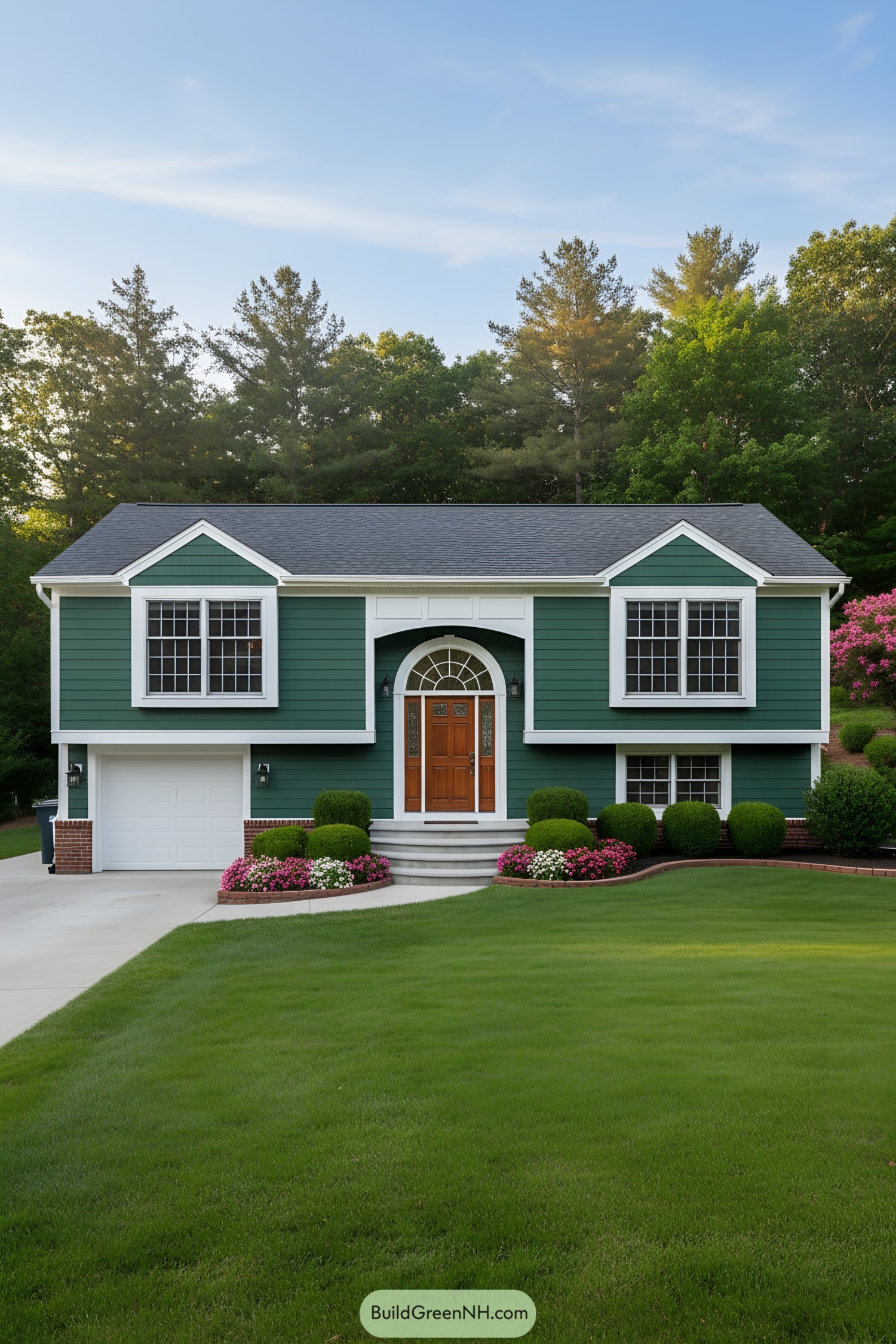
This one leans classic New England, with deep jade lap siding and crisp white trim framing those box-bay windows. The arched entry and warm wood door add a welcoming moment that feels a bit dressy without trying too hard.
We pulled inspiration from woodland edges—hence the saturated green—then grounded it with a charcoal roof and brick water table for durability. Low, rounded foundation shrubs and curved concrete steps guide you in, softening the geometry while keeping maintenance blissfully simple.
Olive Meadow Ranch With Brick Hearth
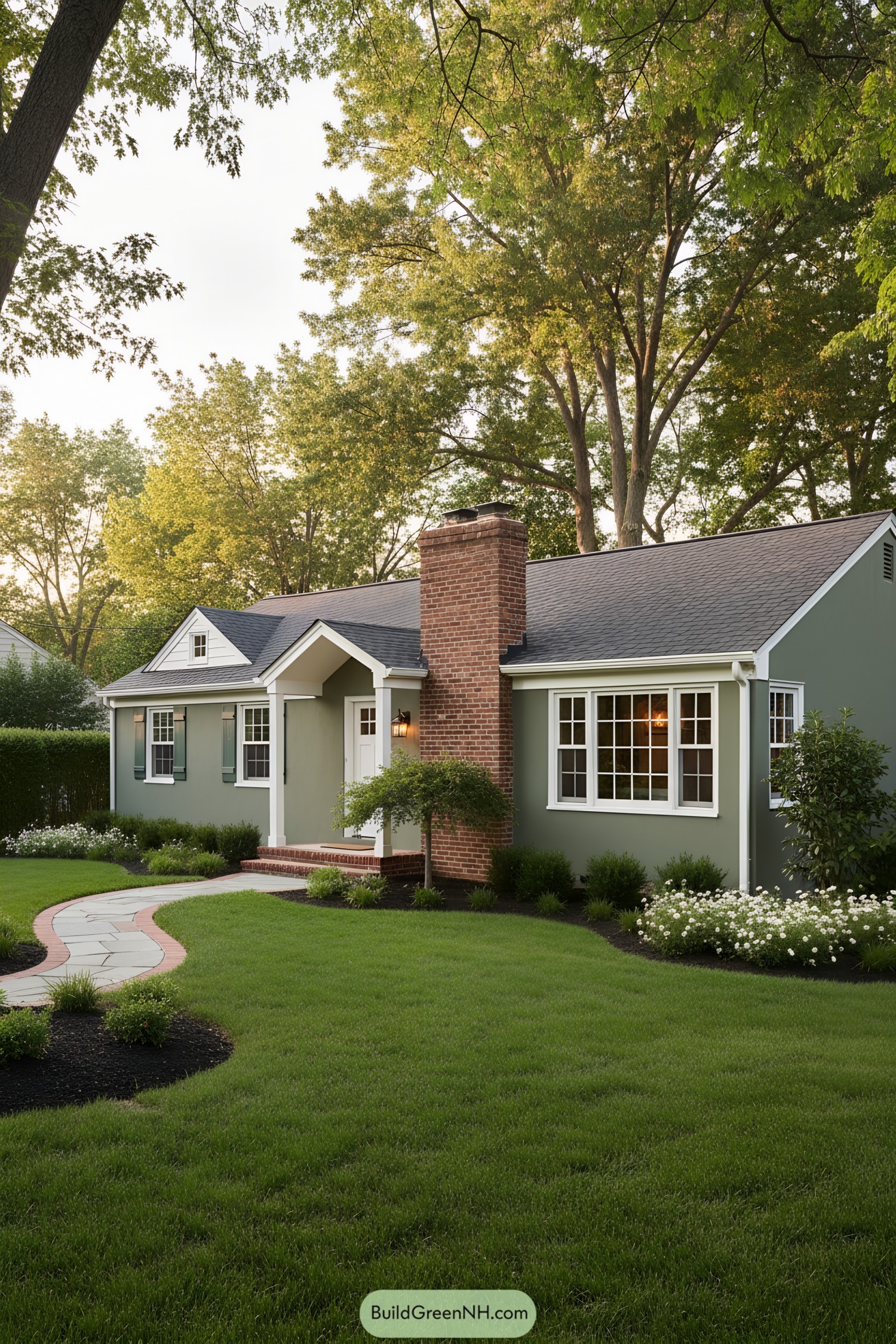
We went for a calm olive exterior that plays nice with the lawn, then popped it with crisp white trim and chocolate shutters—like a mint cookie, but house-shaped. The brick chimney anchors the low profile, giving the whole place a steady, timeless vibe.
A petite gabled entry frames the door, while a curved stone walk invites you in without making a big fuss—friendly, a little flirty. Wide grid windows pull in garden light and views, and the layered foundation planting softens edges so the facade feels warm, not stiff.
Sage Prairie Ranch With Timber Gable
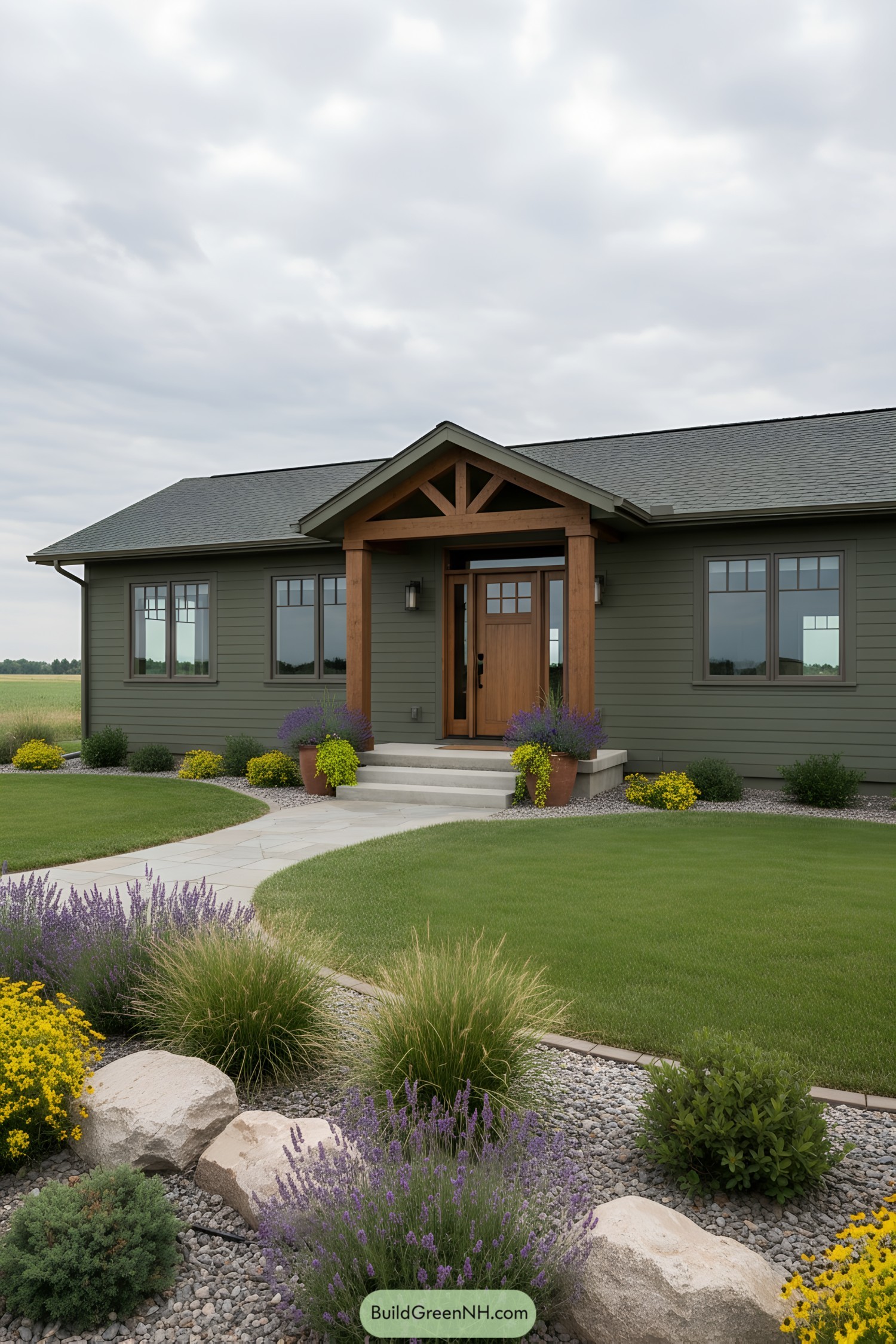
Deep sage siding grounds the low-slung form, while a warm wood gabled porch frames the entry like a handshake you can actually walk through. We paired slim divided-light windows with dark trim to keep the look crisp and a tad modern—because cozy doesn’t have to mean fussy.
A curved path softens the straight roofline, guiding you through drought-tolerant beds of lavender, grasses, and cheerful yellows that stay pretty without babysitting. The stone accents and potted color nudge the eye toward the door, balancing texture and tone for a calm, durable, everyday-livable facade.
Citrus Grove Midcentury Ranch
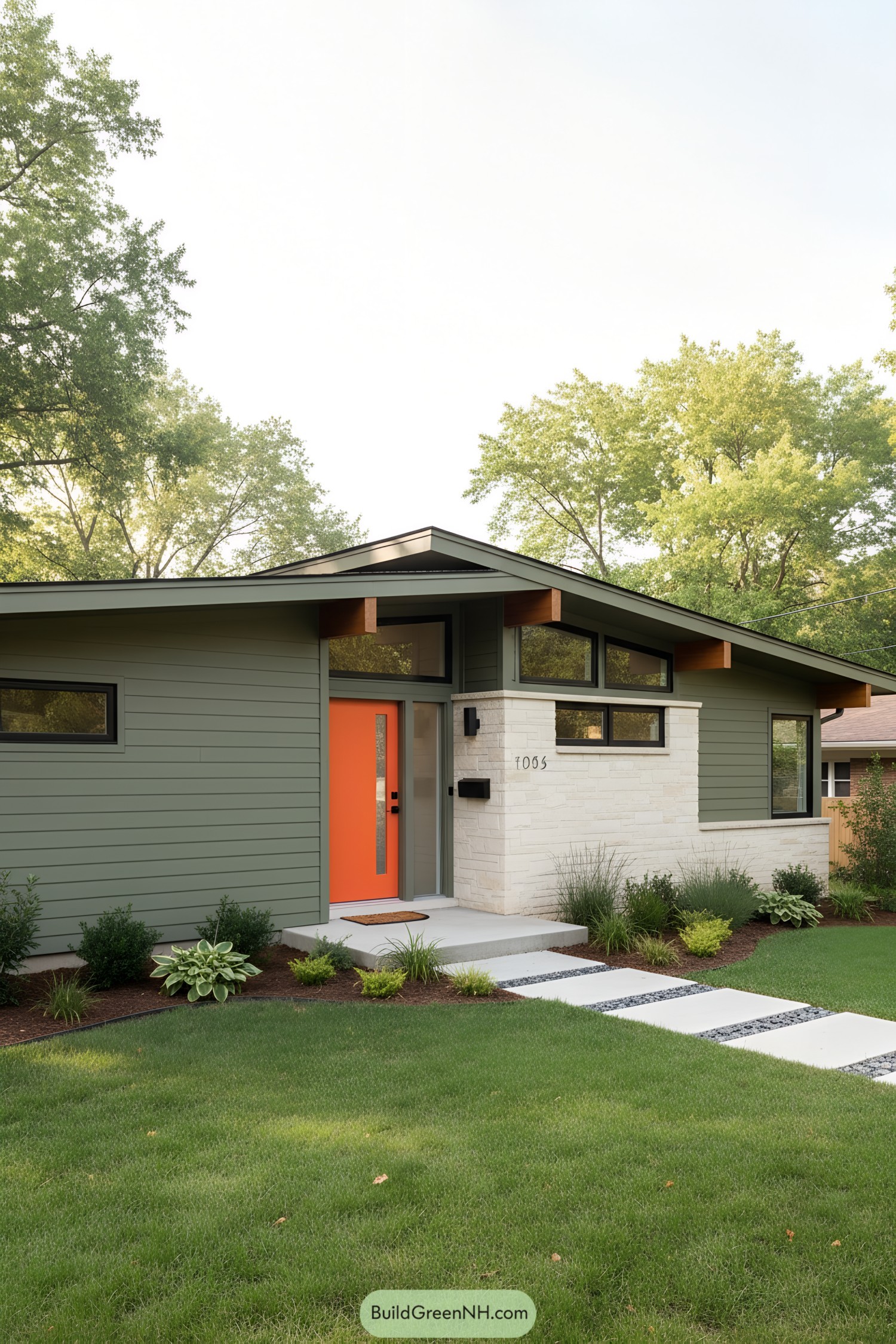
We leaned into midcentury lines here, letting the asymmetric low-slung roof and crisp clerestory windows pull in gentle daylight without glare. The soft sage siding plays wingman to that punchy citrus door, because every calm composition deserves one brave note.
Stonework at the entry wraps the corner, grounding the façade and giving texture where the sun skims across it in late afternoon. Slim black window frames and exposed eave accents keep the profile lean, dialing up contrast while guiding the eye from the walkway to the threshold.
Verdant Gable Ranch With Cedar Touches
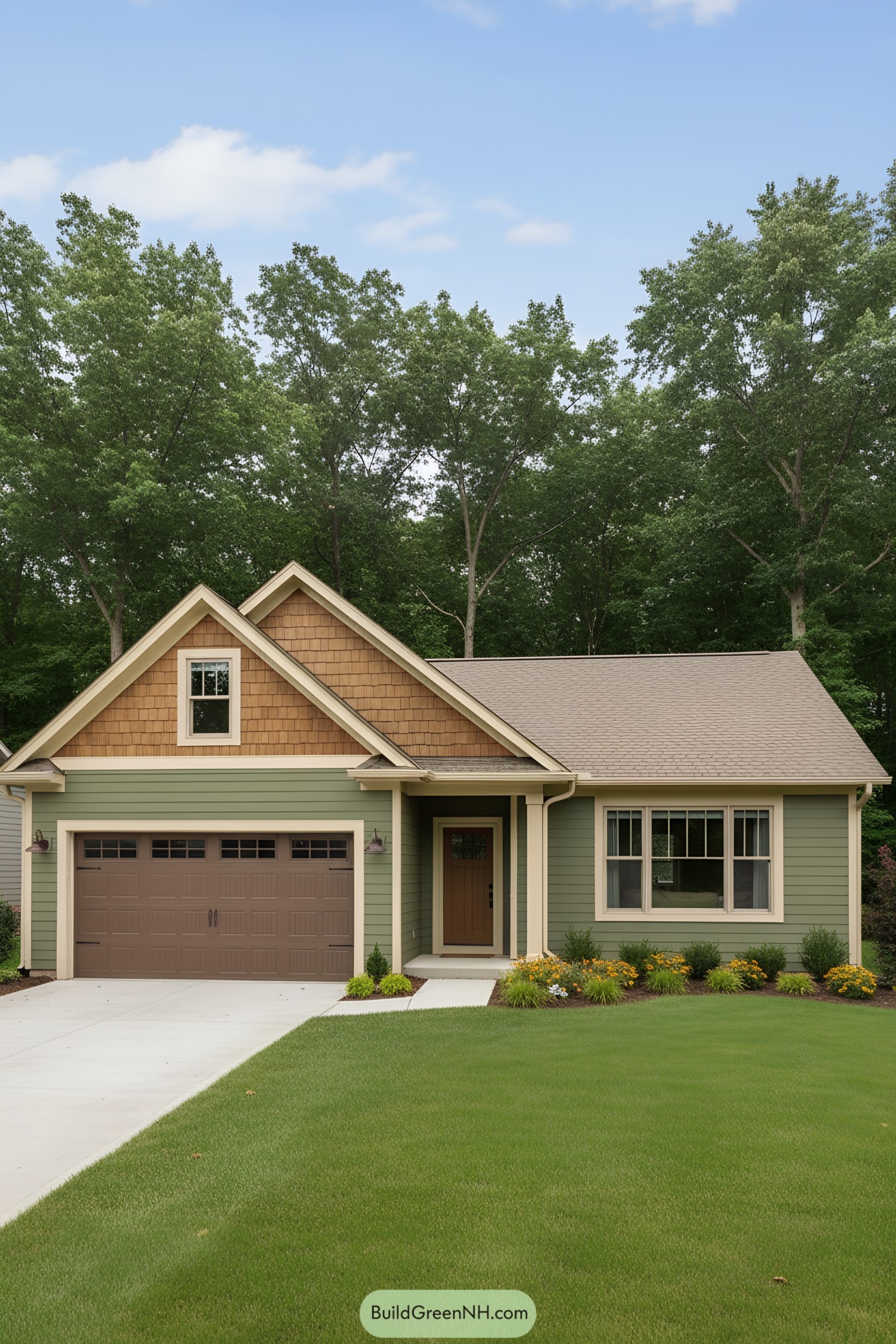
This compact ranch leans into earthy calm, pairing olive siding with warm cedar shakes and creamy trim that frames everything like a neat picture. A covered stoop tucks the front door just enough to feel welcoming, while the big picture window keeps the living space bright and chatty.
We pulled cues from woodland cabins—hence the shingle gable and timber-toned garage that ground the facade without shouting. Clean lap siding, simple rooflines, and low plantings keep maintenance easy and the energy bills friendlier, because beauty that behaves is kind of our jam.
Cedar Shade Ranch With Truss Porch
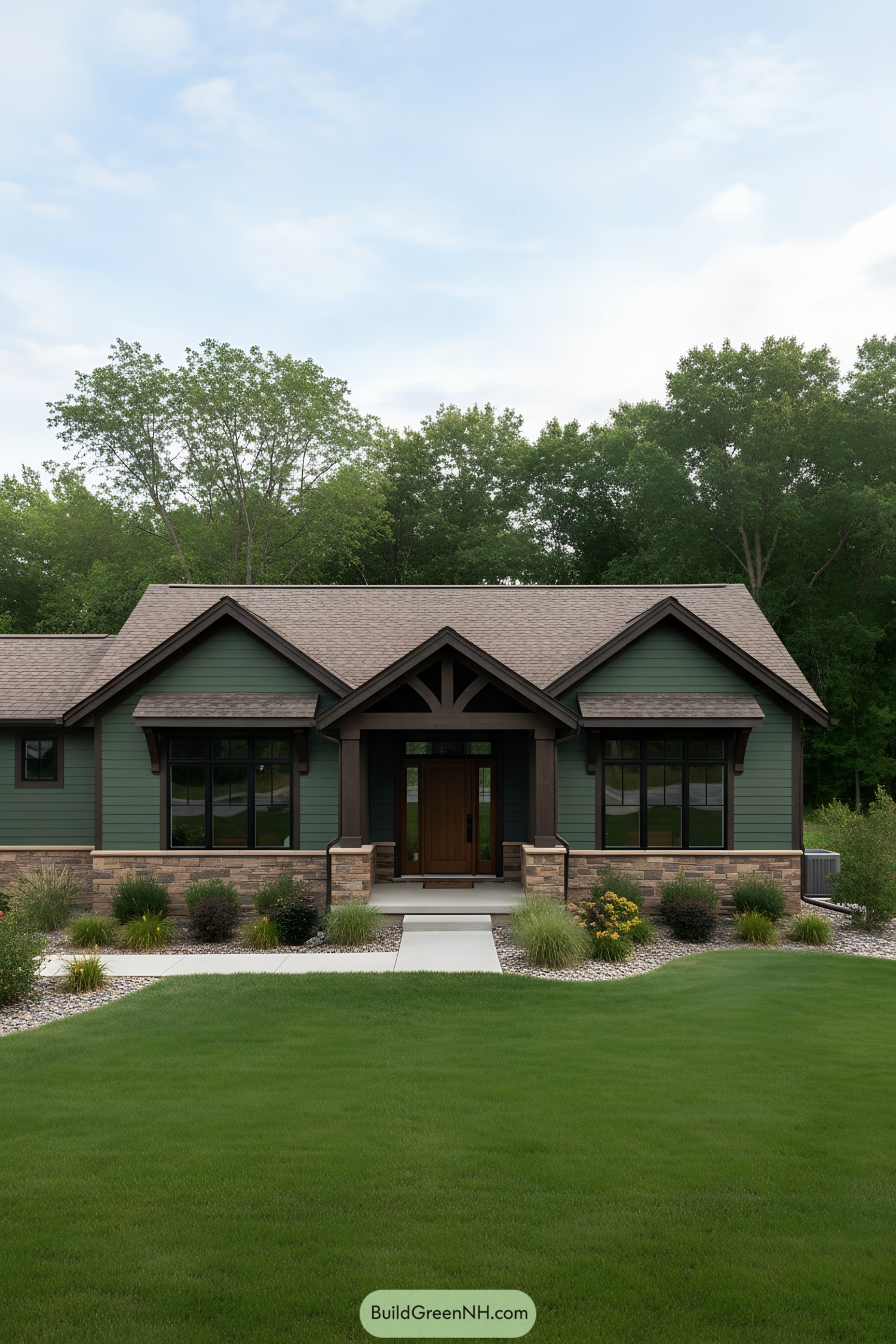
We shaped this low-slung beauty around simple forms and honest materials—dark trim, cedar-toned beams, and a grounded stone water table. The deep green siding settles into the landscape, while broad windows pull in morning light like it’s free coffee.
The gabled porch frames the warm wood door and offers real shelter, not just a handshake. Paired with low-maintenance plantings and river-rock beds, the facade stays crisp through seasons, because good design should work hard without looking like it.
Mint Timbercrest Ranch Retreat
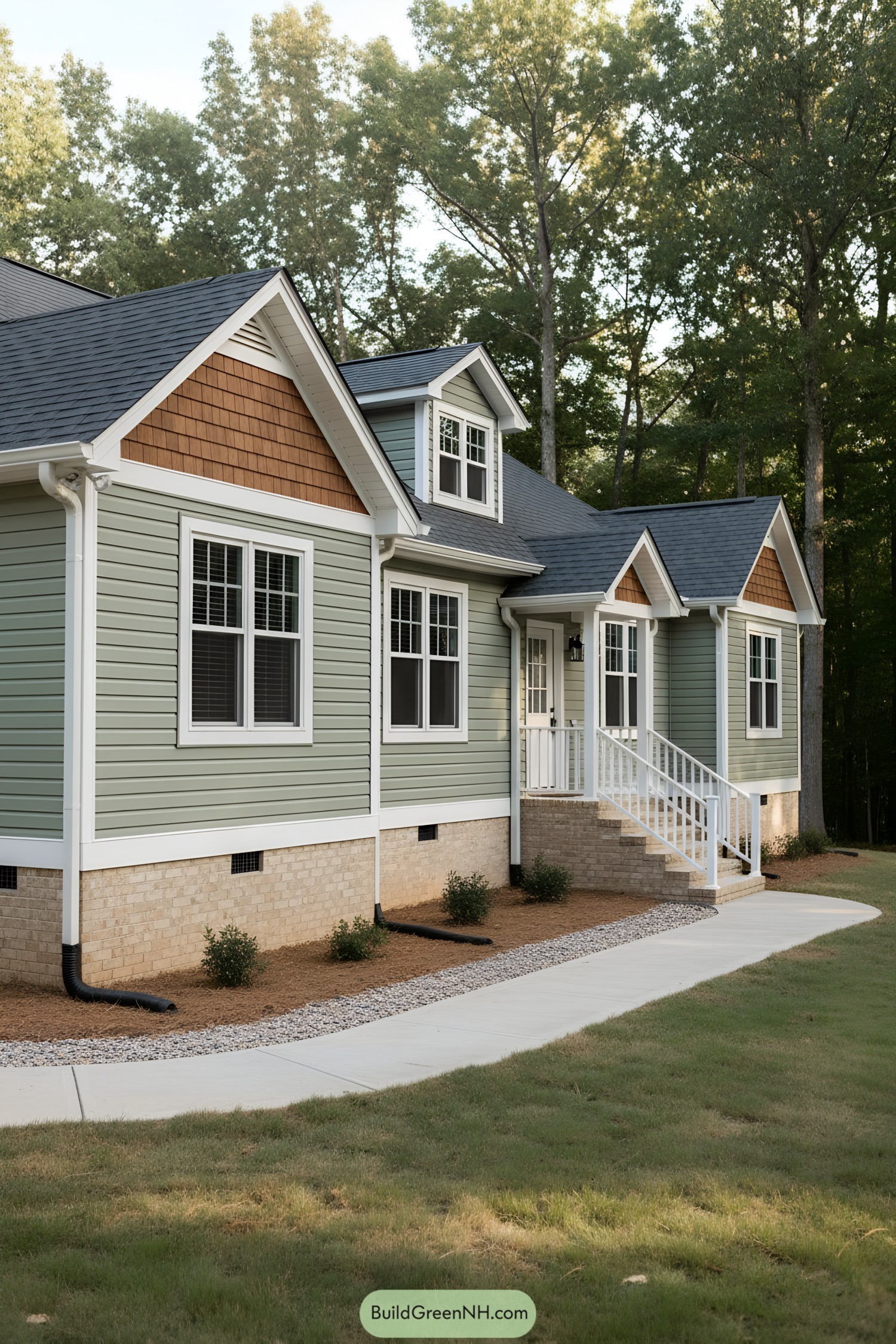
Soft sage siding pairs with warm cedar shakes in the gables, giving the low-slung profile a calm, woodsy vibe. We framed it all in crisp white trim and railings, because a little contrast makes those lines sing.
A light brick foundation grounds the form and keeps maintenance low, while the steep charcoal roof and tidy dormer pull in extra daylight. The small porch tucks in like a friendly handshake, and the straight-shot walkway invites an easy, everyday hello.
Pinecrest Ranch With Timber Trusses
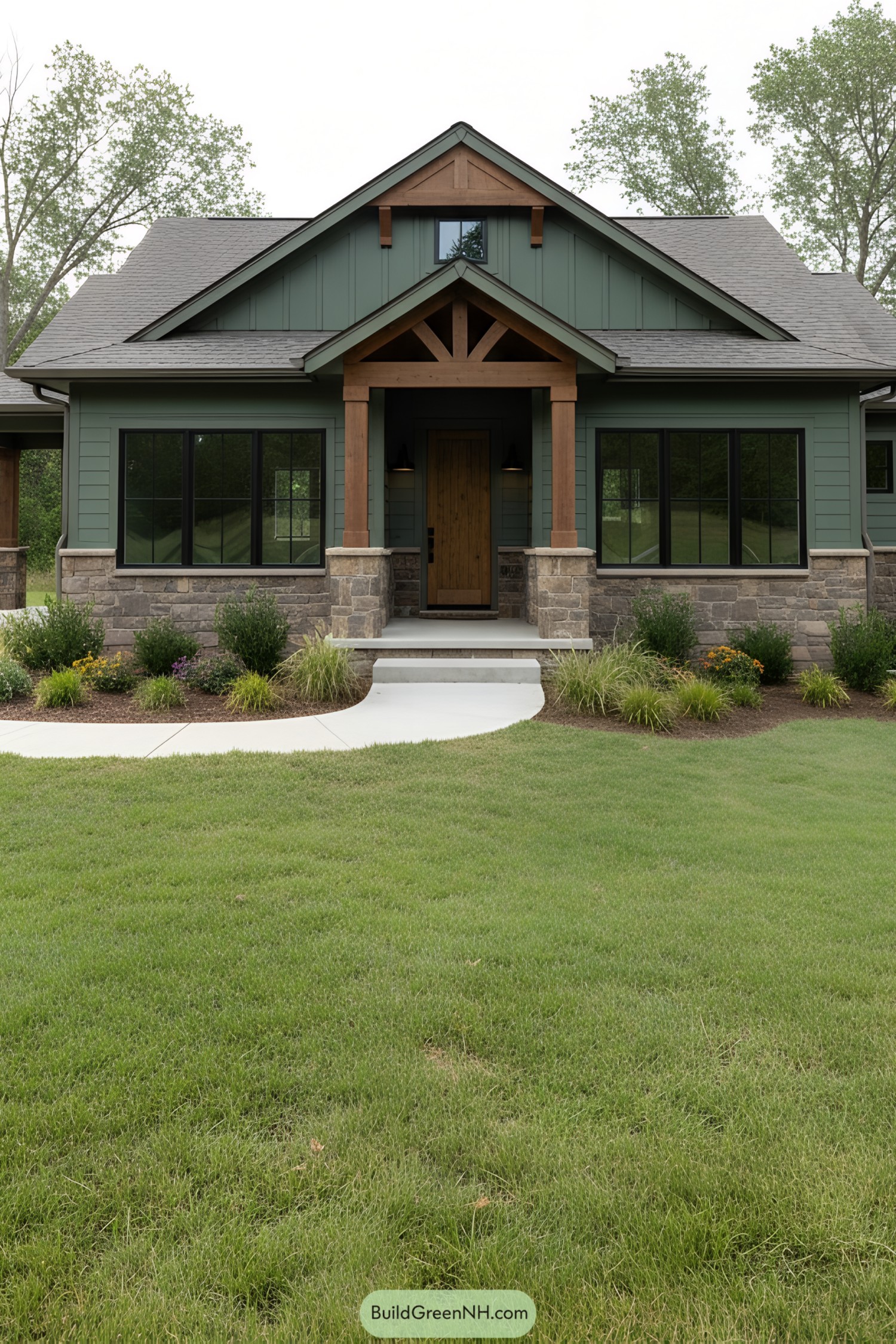
We shaped this one to feel grounded and welcoming, borrowing cues from mountain lodges and tidy farmsteads. The deep green siding pairs with chunky cedar trusses and posts, so the entry has presence without yelling about it.
A stone water table wraps the perimeter for durability where life happens—sprinklers, bikes, muddy boots—and adds texture against the clean lap and board‑and‑batten mix. Broad black-framed windows pull in daylight and views, while the steep, sheltering gables keep the porch dry and the vibe cozy on rainy Sundays.
Fernridge Ranch With Cozy Timber Notes
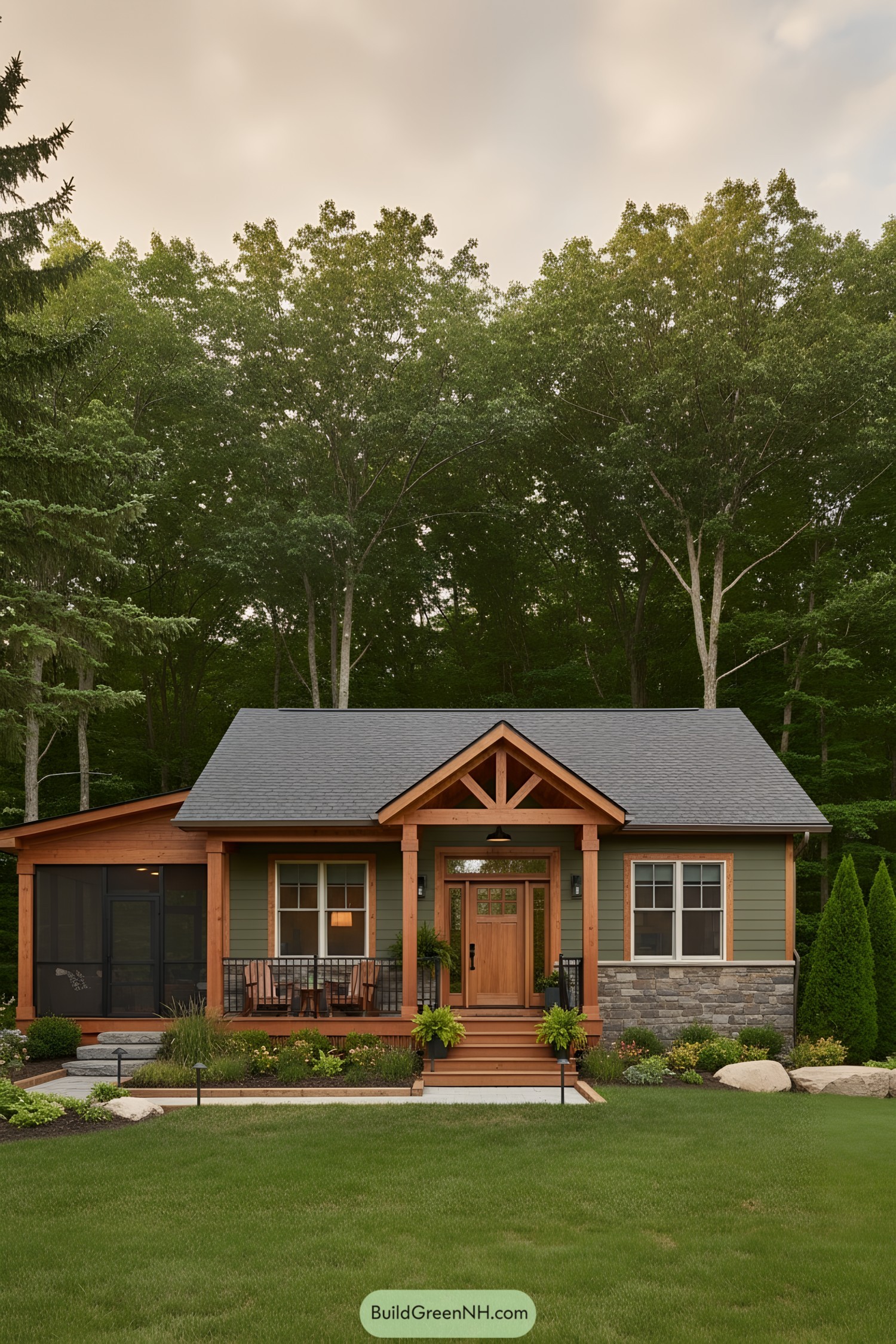
This little ranch leans into forest calm with olive board siding, chunky cedar trim, and a welcoming gabled porch that frames the front door like a hug. We balanced the slate roof and river-stone skirt to ground the form, keeping proportions simple so the warm wood steals the show.
A screened side porch nods to summer evenings without the bug drama, while black railings and a single gooseneck light add just enough edge. Native plant beds soften the steps and guide you in, because good landscape isn’t garnish here—it’s part of the architecture’s rhythm.
Spruce Harbor Ranch With Porch Columns
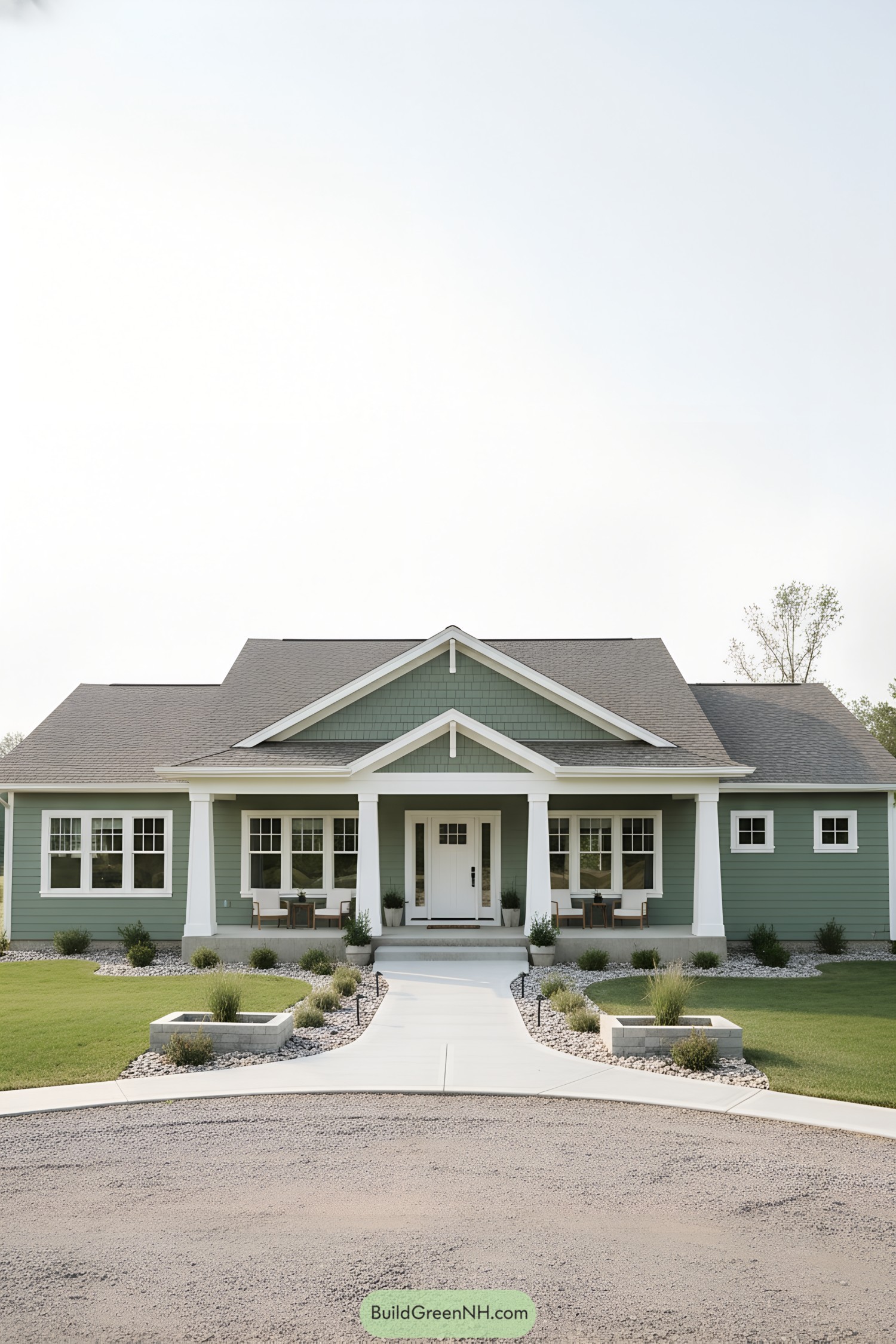
We shaped this low-slung beauty around calm symmetry, then softened it with a spruce-green palette and crisp white trim. The broad gabled porch, held by chunky square columns, frames a welcoming entry and stretches sightlines across those triple-pane windows.
Cladding mixes lap siding with shingle accents in the front gable, giving texture that catches late-afternoon light (and neighbors’ envy, honestly). A curvy walk, minimalist gravel beds, and concrete planters keep maintenance low while spotlighting the porch as the social heart.
Sagefield Ranch With Craftsman Brackets
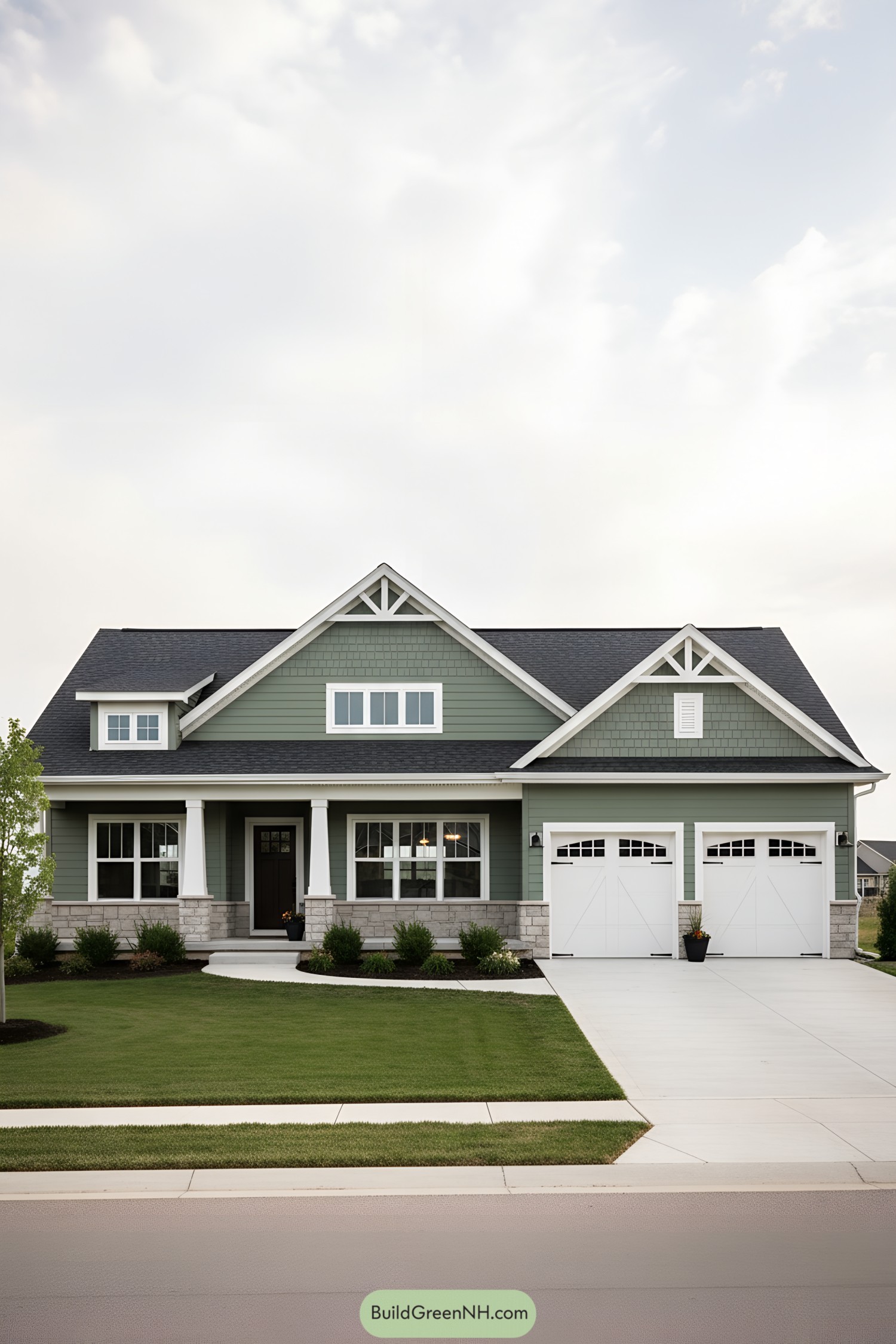
We leaned into porch life here, pairing crisp white columns with a sage lap-and-shingle mix that feels friendly and grounded. Craftsman gable brackets and the carriage-style garage doors keep it classic without trying too hard, like your neighbor who bakes bread but doesn’t brag.
Stone skirting wraps the base for durability and that sturdy, forever-home vibe. Deep roof overhangs, tight window grids, and the tucked dormer balance proportions, cutting glare and adding charm that lasts past the first hello.
Sage Canopy Midcentury Ranch
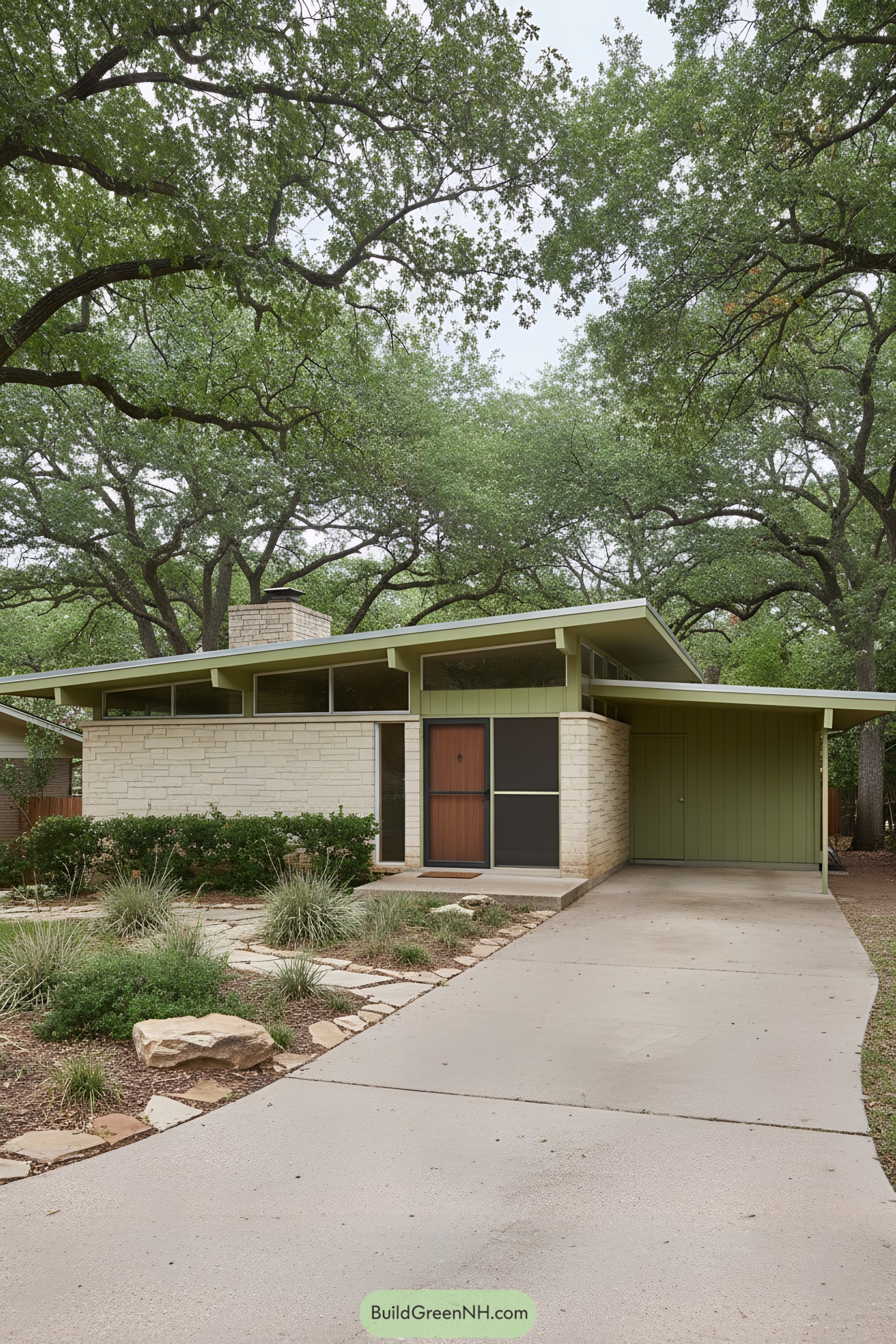
This low-slung ranch leans into midcentury calm: broad shed roofs, clerestory windows, and a soft sage palette that cools the Texas sun vibe. Pale limestone block wraps the living core while vertical board siding tucks the carport neatly to one side.
We shaped the overhangs generous for shade and to make those slim clerestories glow all day—like light without the electric bill. The entry mixes a warm wood door and screened panel for cross-breeze living, and the xeriscape path’s chunky flagstones steer guests with a little wink of rugged charm.
Laurel Hearth Ranch Under Oak Boughs
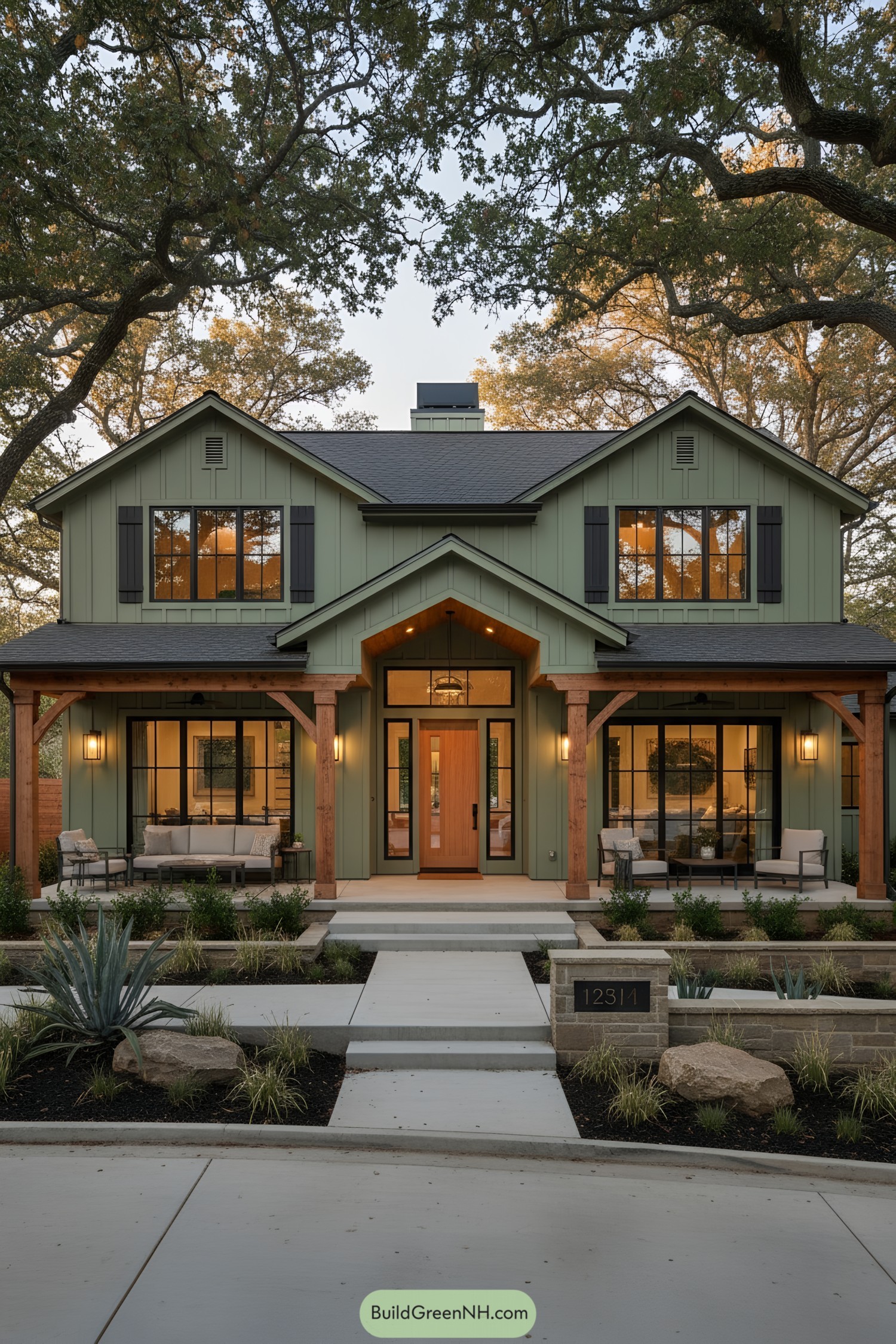
Soft sage siding wraps clean board-and-batten lines while warm timber posts frame twin sitting porches and a welcoming gabled entry. Black-clad windows punch crisp geometry, letting the glow spill out like a friendly wave from the living spaces.
We leaned on farmhouse honesty and midcentury restraint, keeping the rooflines simple and the materials tactile—wood, metal, glass. The generous glazing isn’t just pretty; it tracks daylight deep inside, trimming energy use and giving those oaks a starring role in every room.
Lodgeleaf Ranch With Porch Railings
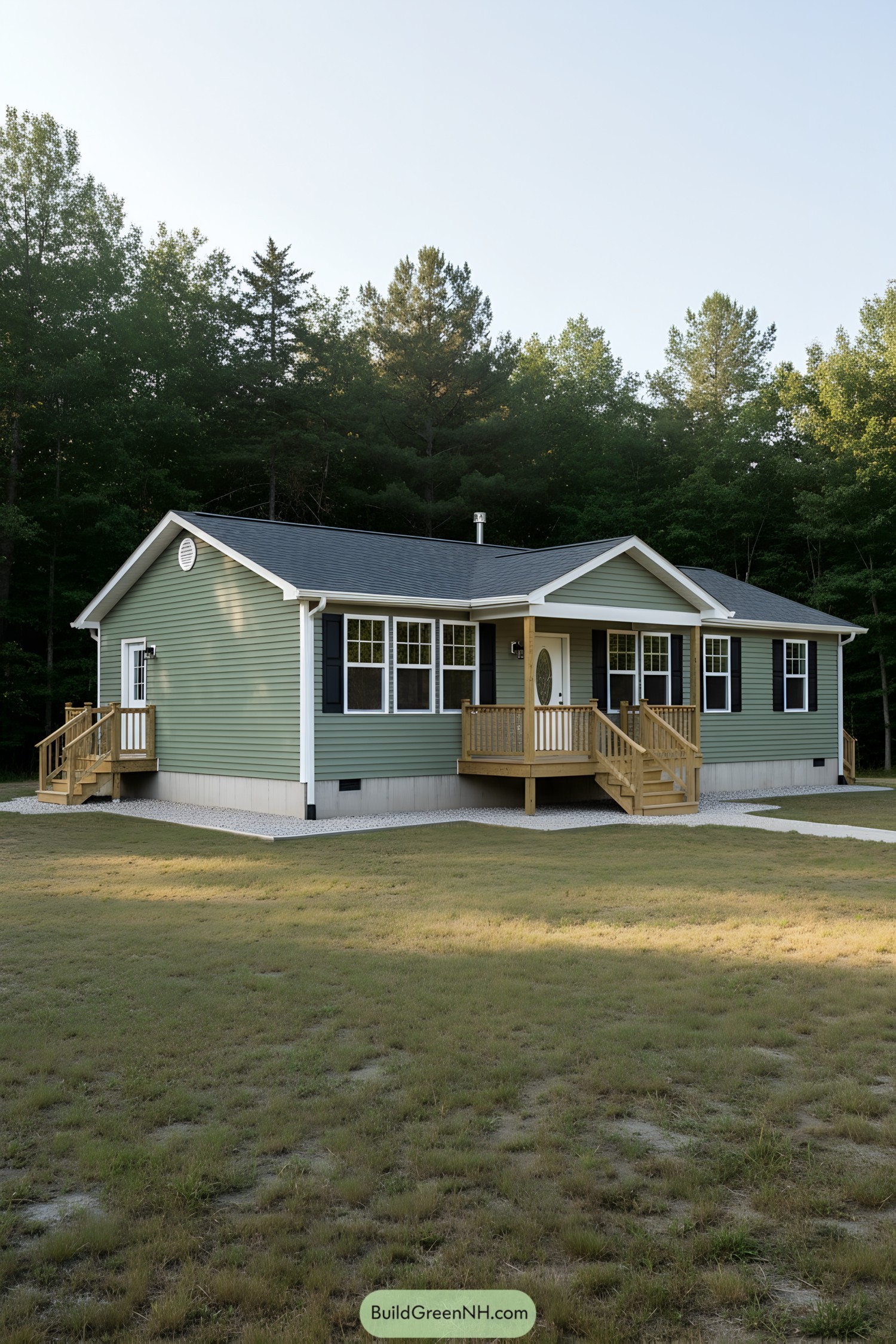
Clad in soft woodland green, this ranch pairs crisp white trim with black shutters and a neat gabled entry, giving it a friendly, no-fuss face. We leaned into cabin practicality—compact massing, durable vinyl siding, and a protected stoop—because life happens in all weather, not just listing photos.
Warm cedar-toned railings wrap the front and side porches, inviting easy in-and-out living and a touch of trailhead vibe. Tall, evenly spaced windows pull in forest light while the raised foundation and gravel skirts keep the envelope dry and low-maintenance, which lets the home age gracefully instead of grumpily.
Deep Pine Ranch With Garden Boxes
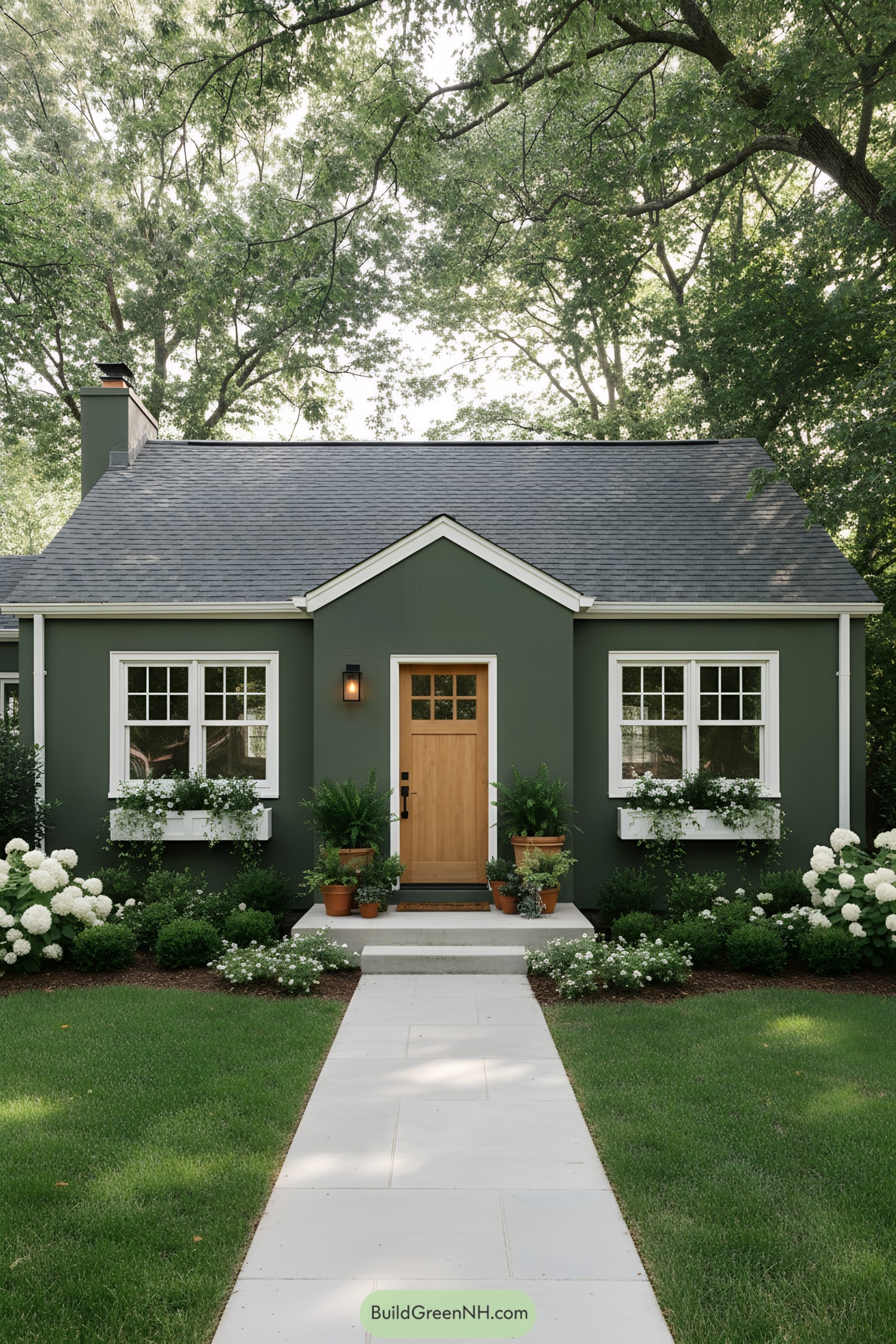
A deep pine exterior wraps this snug ranch, framed by crisp white trim that makes the windows pop like bright eyes. We leaned into cottage warmth with a natural-wood door and a petite gable that nudges the entry forward, just enough to say hello.
Window boxes and terracotta pots cue a gardener’s heart, softening the façade with herbs, ferns, and white blooms that echo the hydrangeas along the walk. The low roofline, charcoal shingles, and simple massing keep things calm and efficient, while the centered path creates a sweet, everyday ceremony—keys, step, smile, you’re home.
Rainleaf Ranch With Timber Peaks
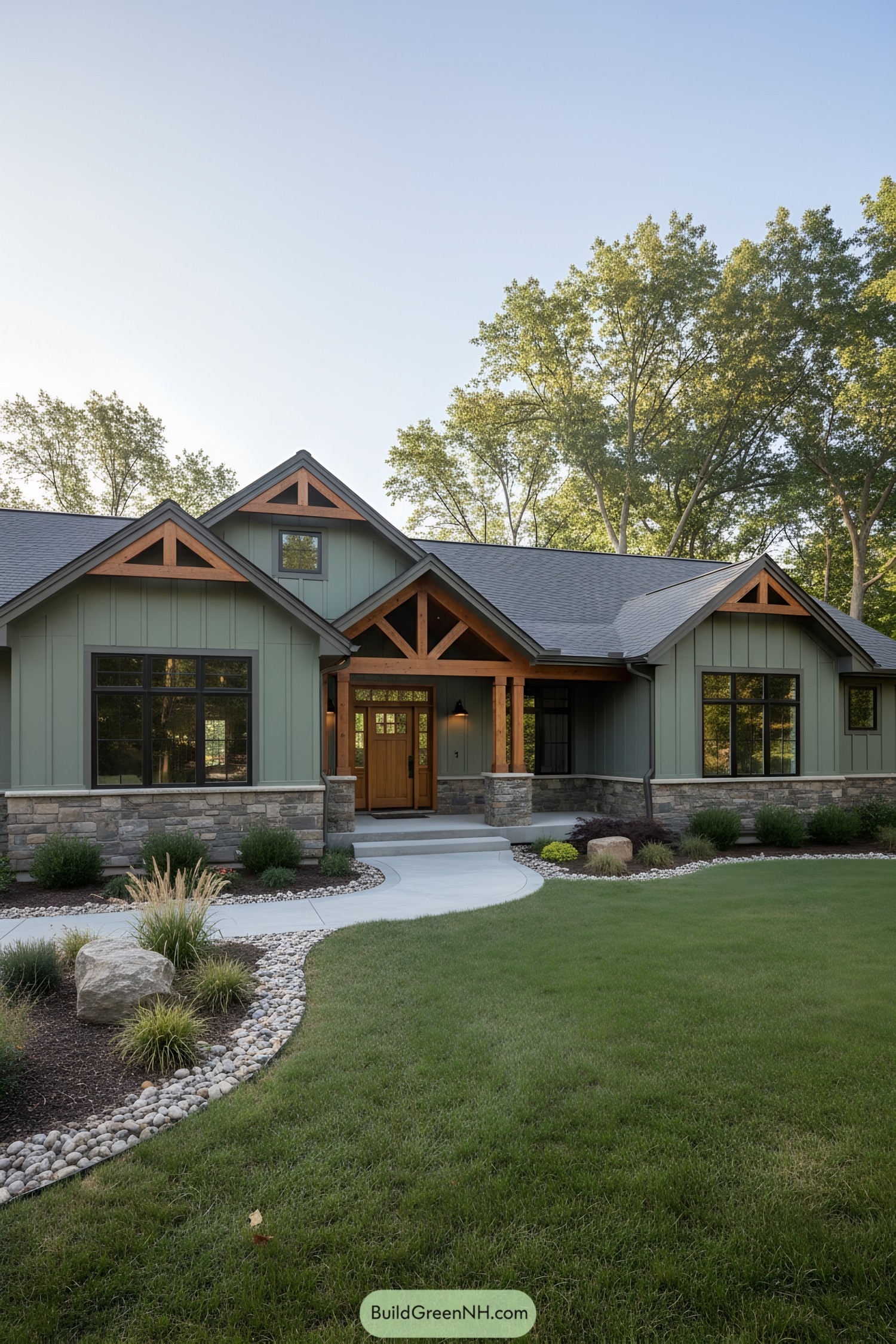
We shaped this ranch to feel grounded—sage board-and-batten siding resting on a sturdy ledgestone skirt, then warmed up with exposed cedar trusses. The low, sheltering rooflines keep the profile calm, while those chunky gables give it a little swagger.
Inside-out connections drove the design, so we used wide, black-trim windows to pull in light and tree views, keeping the facade crisp and modern. A gentle, curved walk softens the approach and guides you to the solid wood door, because first impressions should be kind, not fussy.
Woodland Porch Ranch In Sage Stone
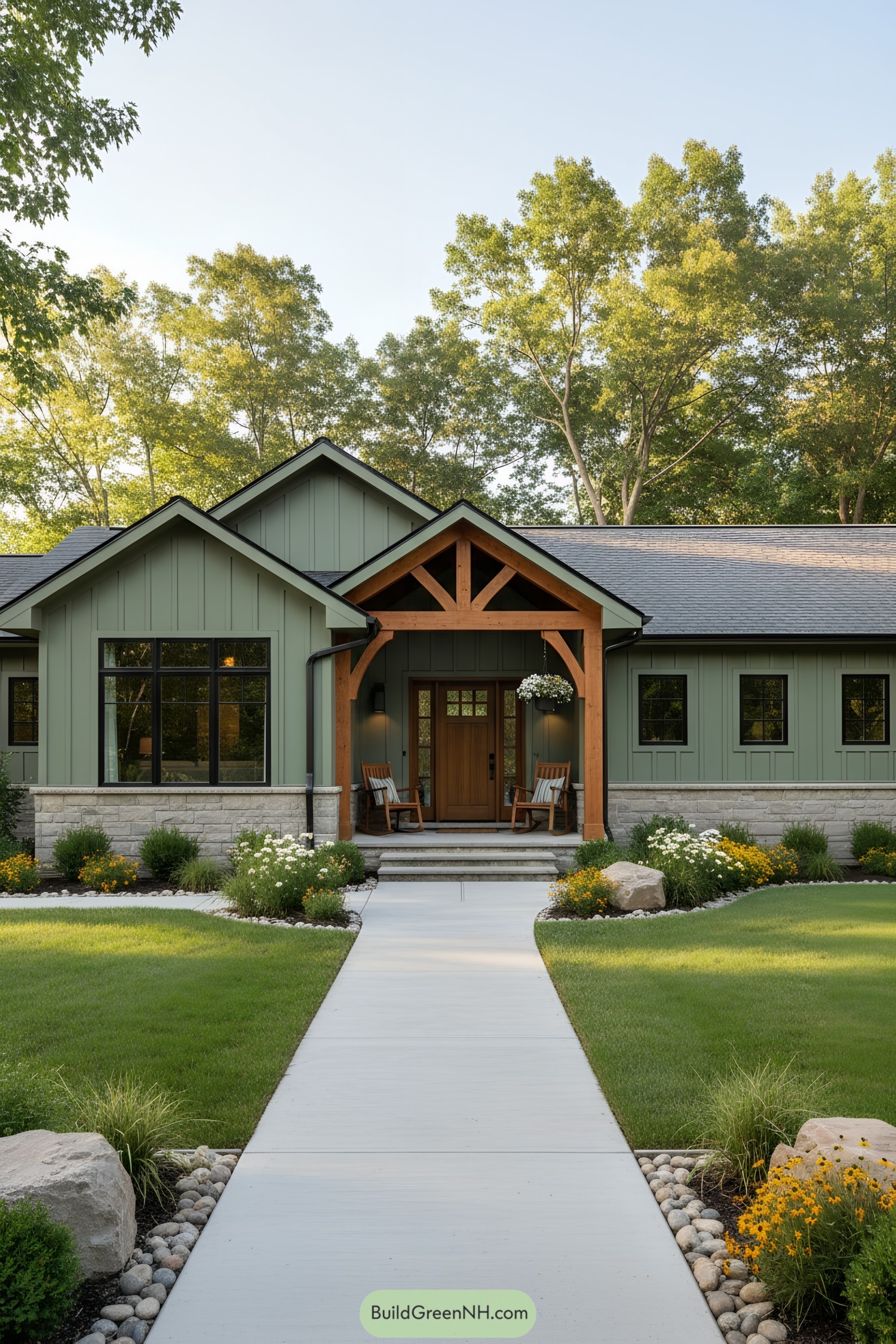
This low-slung beauty blends vertical board-and-batten in soft sage with a ledgestone wainscot, giving the facade a grounded, calming feel. A timber-framed porch with chunky braces adds warmth and a touch of lodge comfort without shouting about it.
We pulled cues from forest trailheads—simple forms, honest materials, and shade-friendly greens—then refined them for everyday living. Deep overhangs, high-performance windows, and that sheltered entry keep sun, rain, and drafts in check, while the clean walkway and native plant beds frame an easy, welcoming arrival.
Juniper Porch Ranch With Gable Rhythm
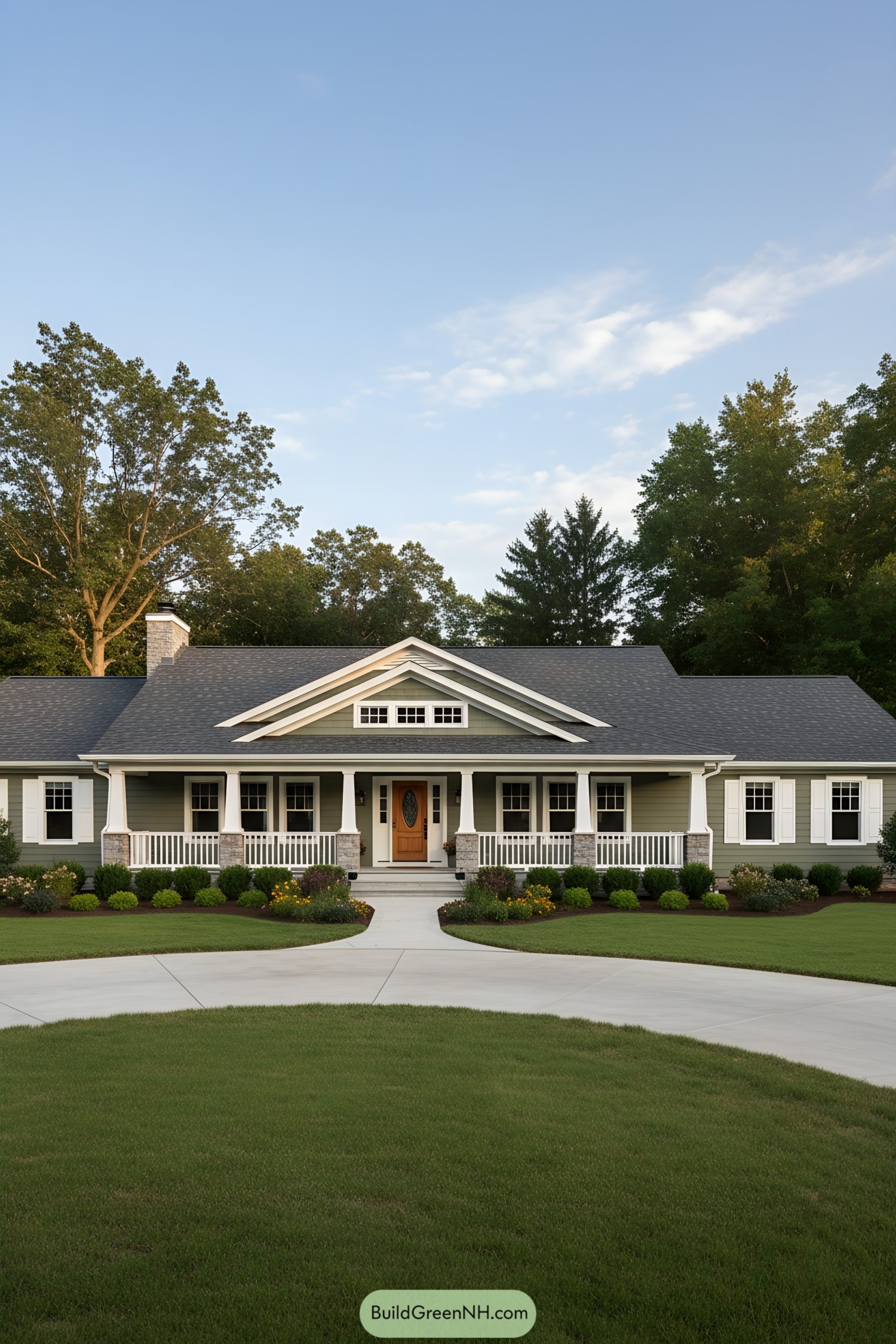
This one leans into classic Craftsman vibes, with a deep wraparound-style porch, chunky tapered columns on stone bases, and a warm wood door that steals the hello. The layered gable trim and clerestory-lite windows add that crisp rhythm across the facade, keeping it lively without shouting.
We tuned the palette to a soft juniper green with clean white trim, so the landscaping and shadows do half the decorating for you. Durable fiber-cement siding, high-albedo shingles, and shaded glazing keep the envelope efficient, while the long porch invites everyday living—coffee, neighbors, and the occasional porch swing debate included.
Thyme Shingle Ranch With Hearthstone Base
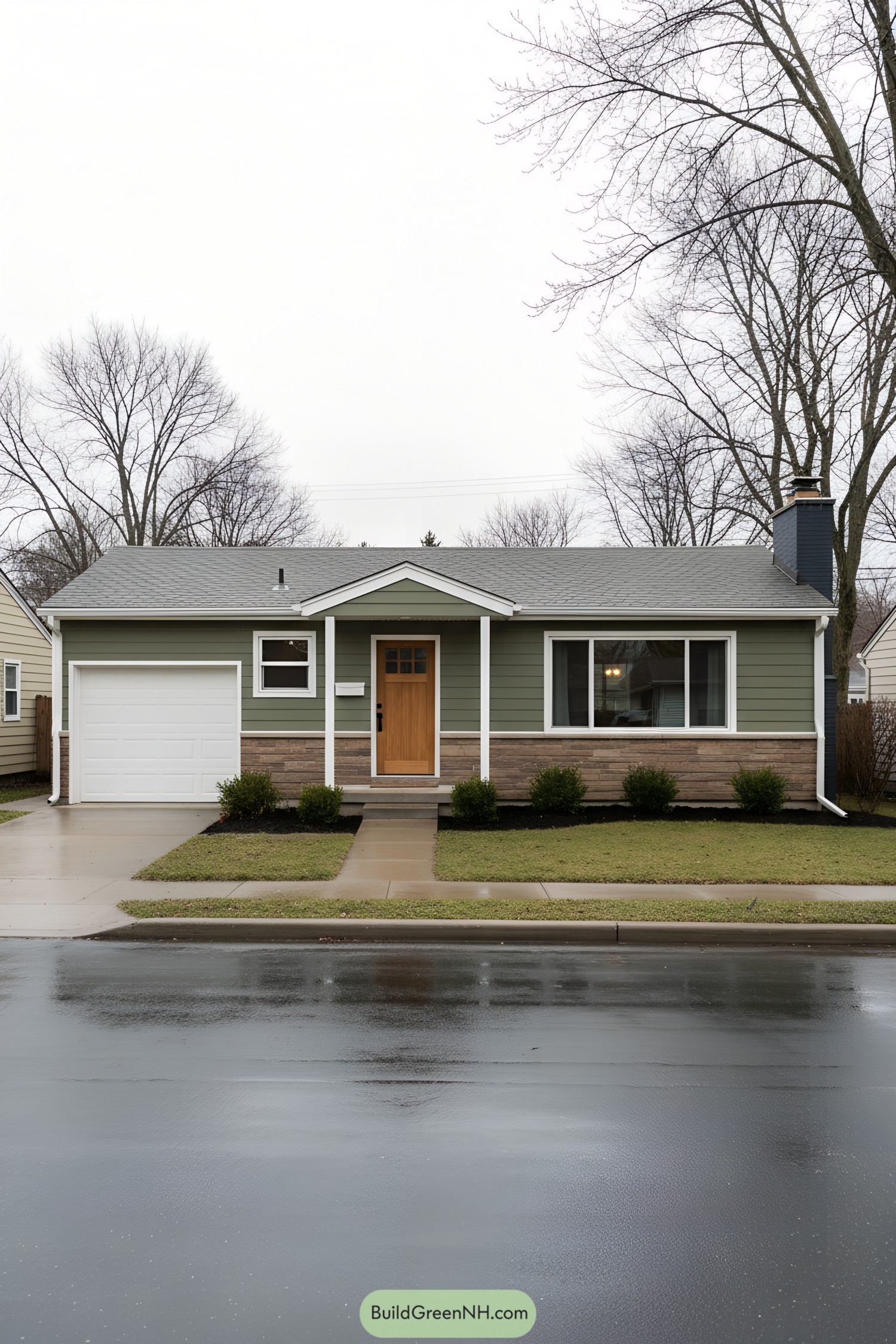
This compact ranch leans into calm thyme-green siding, a warm cedar door, and a tidy gabled porch that nods to classic Craftsman restraint. We paired a hearthstone-look wainscot with crisp white trim so the lines read clean from the street and the proportions feel grounded, not fussy.
Inside the envelope, the broad picture window is all about daylight and neighborly views, while the chimney mass adds a touch of storybook heft. Simple rooflines and a one-bay garage keep the profile low and friendly, giving the facade that effortless “yep, I belong here” curb appeal.
Riverstone Sage Ranch With Tiered Steps
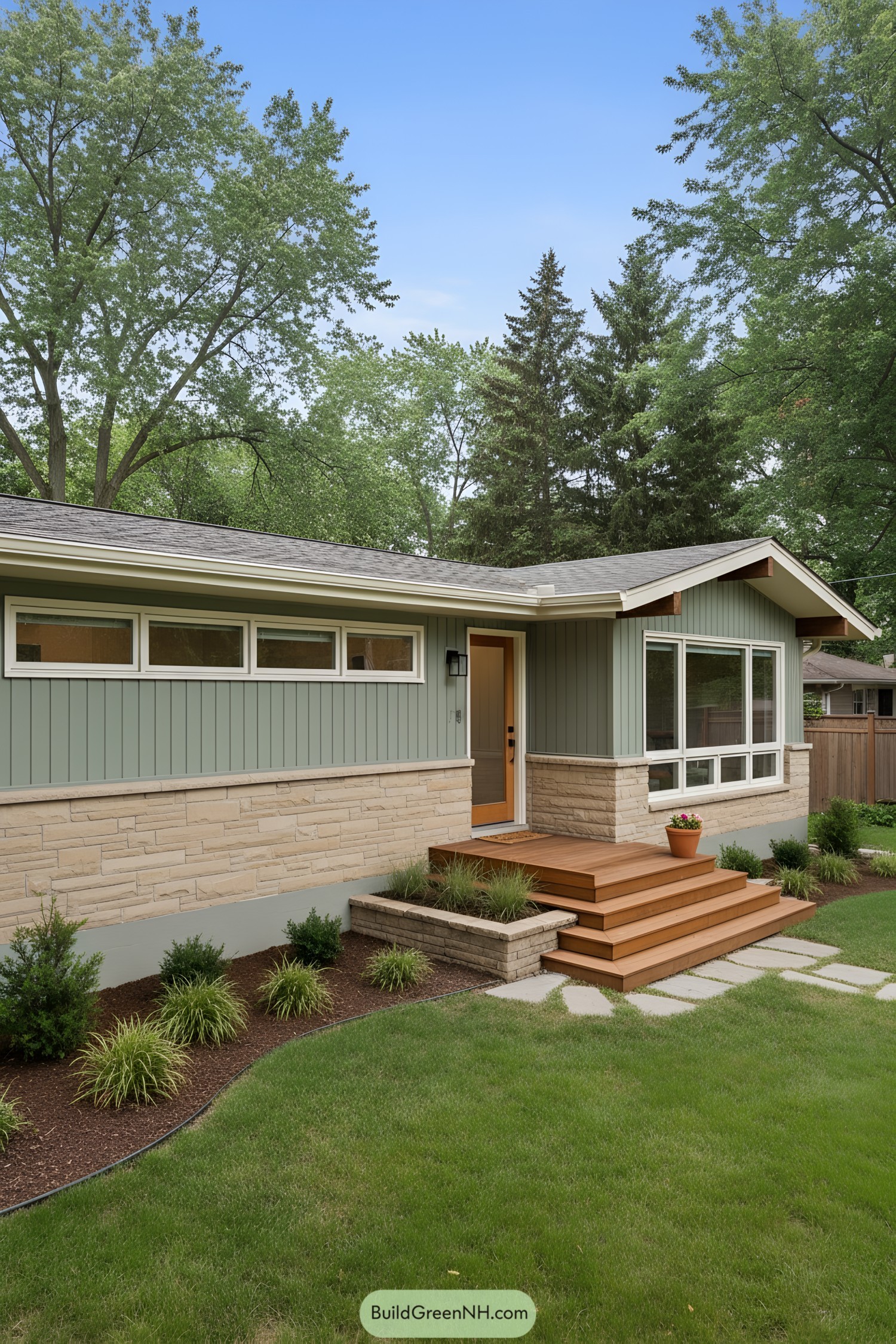
We leaned into midcentury calm here: soft sage board-and-batten above a buff ledgestone base, stitched together by crisp white trim. The low-slung roof with exposed rafter tails frames a wide picture window, letting the interior drink in garden light all day.
A floating cedar stoop steps down in generous tiers, practical for traffic and perfect for a coffee mug pause. Slim clerestory windows run the side like a ribbon, offering privacy to lived-in spaces while venting light and breeze—small moves, big comfort.
Pin this for later:
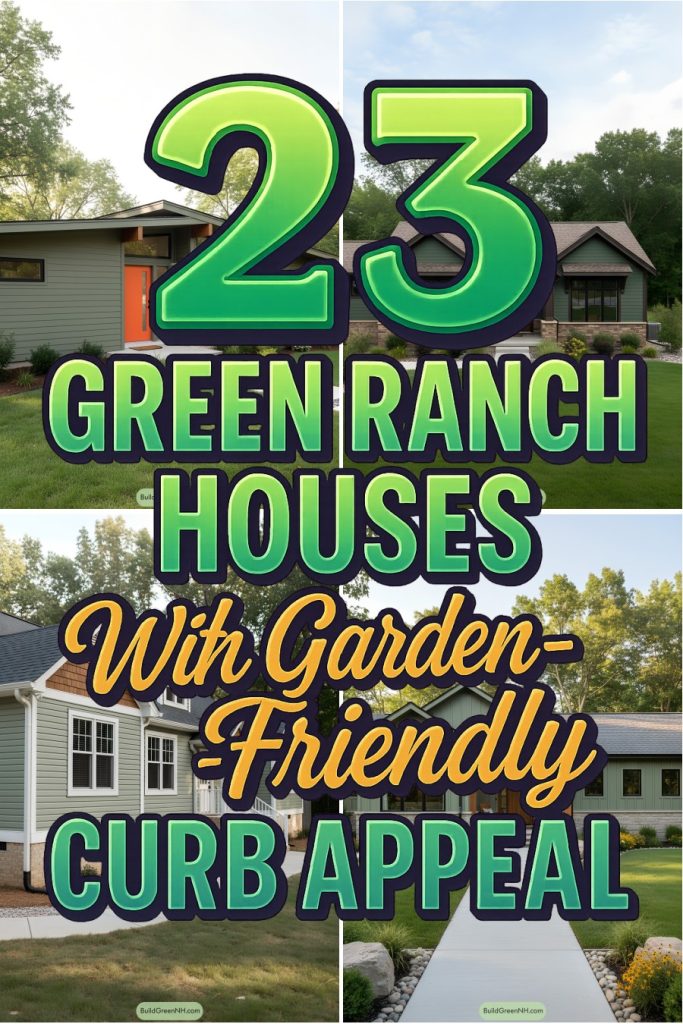
Table of Contents


