Last updated on · ⓘ How we make our floor plans
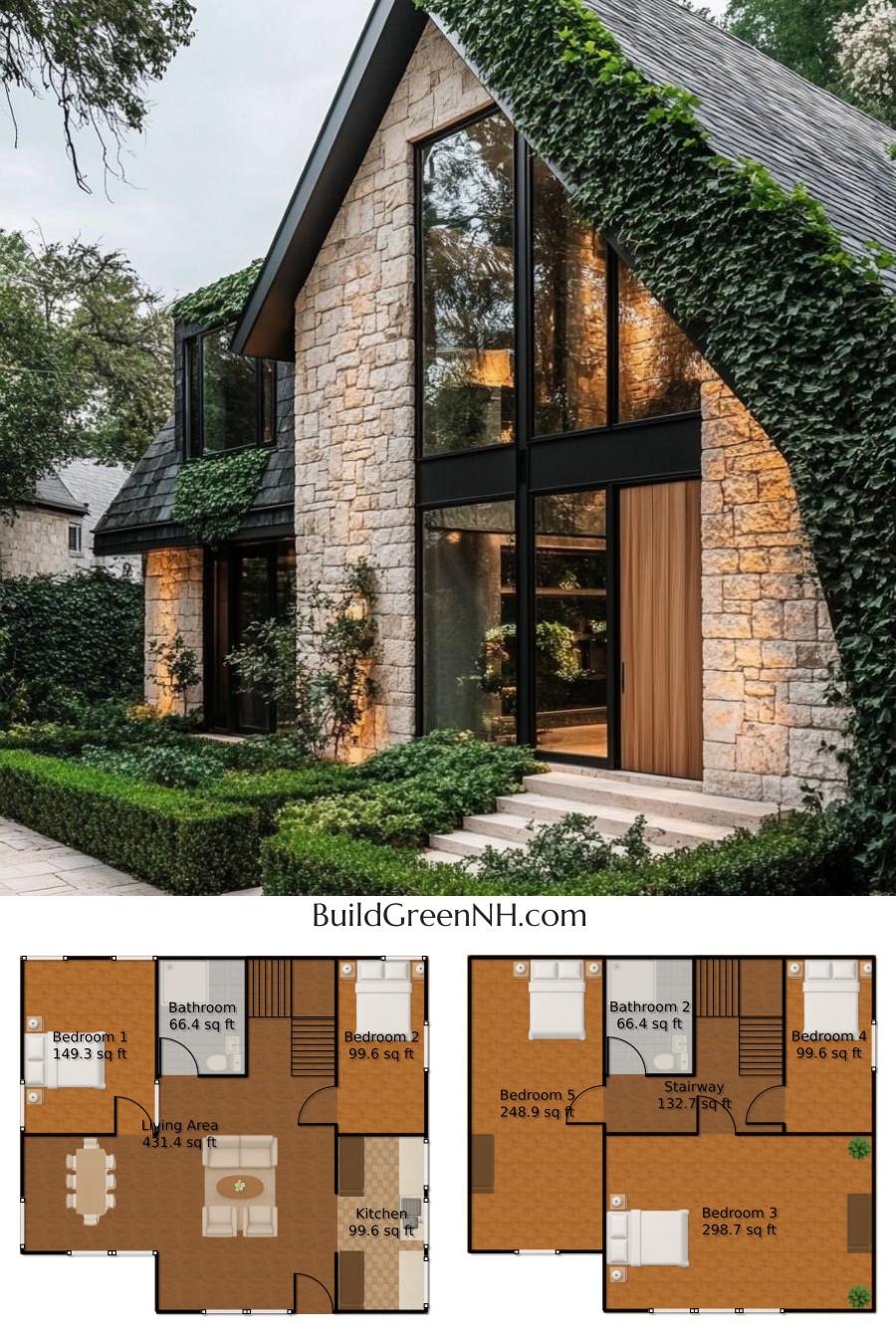
This house boasts a captivating facade with a blend of rustic stone siding and sleek glass windows. Its architecture marries traditional charm with modern flair.
The steep gabled roofing is adorned with lush greenery, making it as eco-friendly as it is stylish. This enchanting abode looks like it’s ready to host anything from a cozy family dinner to a fantastic vine-themed party.
These floor plan drafts are the blueprints of your dream home and are available for download as printable PDF. Why not take a peek and start planning your perfect living space? Just don’t blame us if you suddenly find yourself planning to buy new furniture!
- Total Area: 1,692.44 sq ft
- Bedrooms: 5
- Bathrooms: 2
- Floors: 2
Main Floor
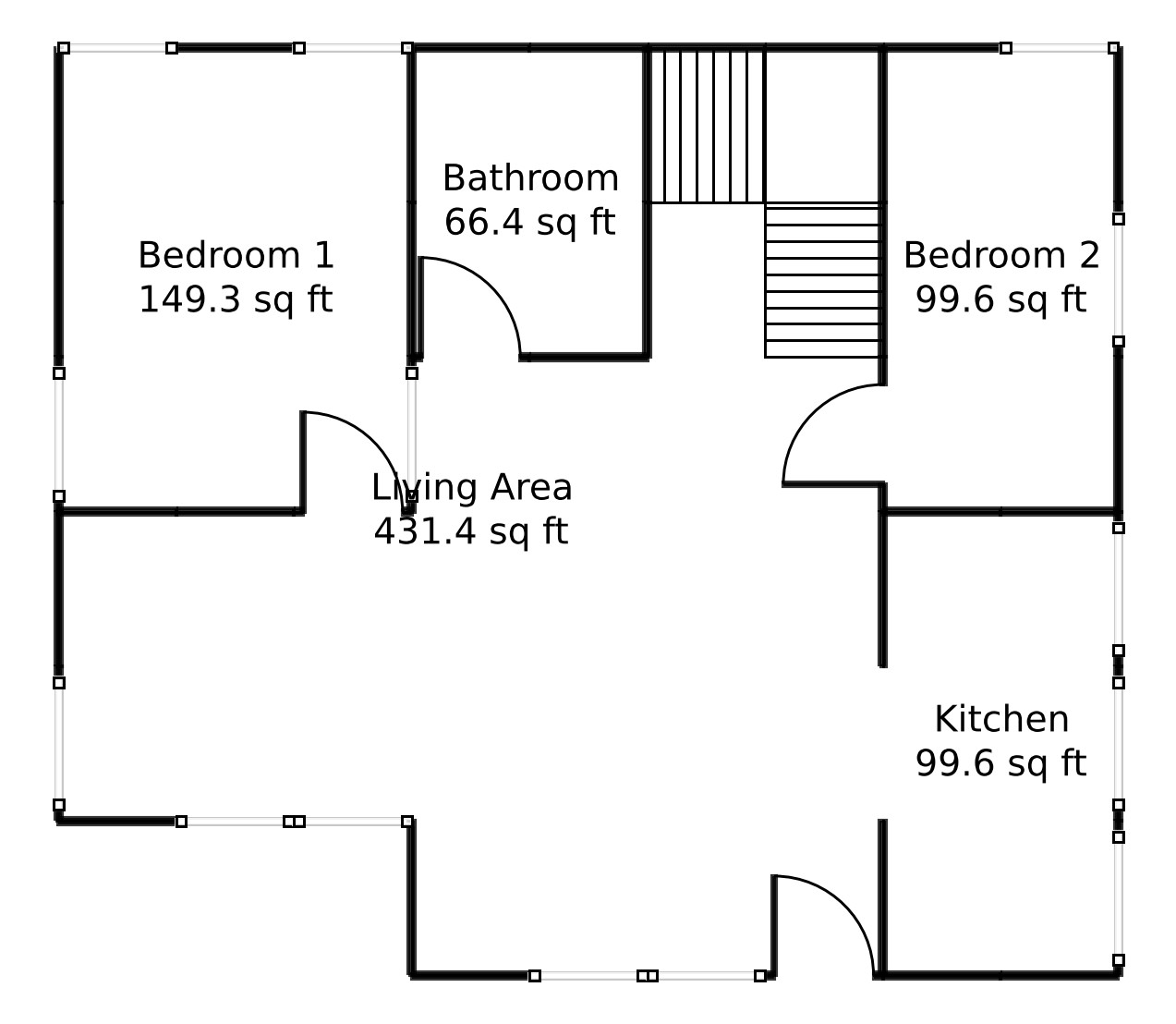
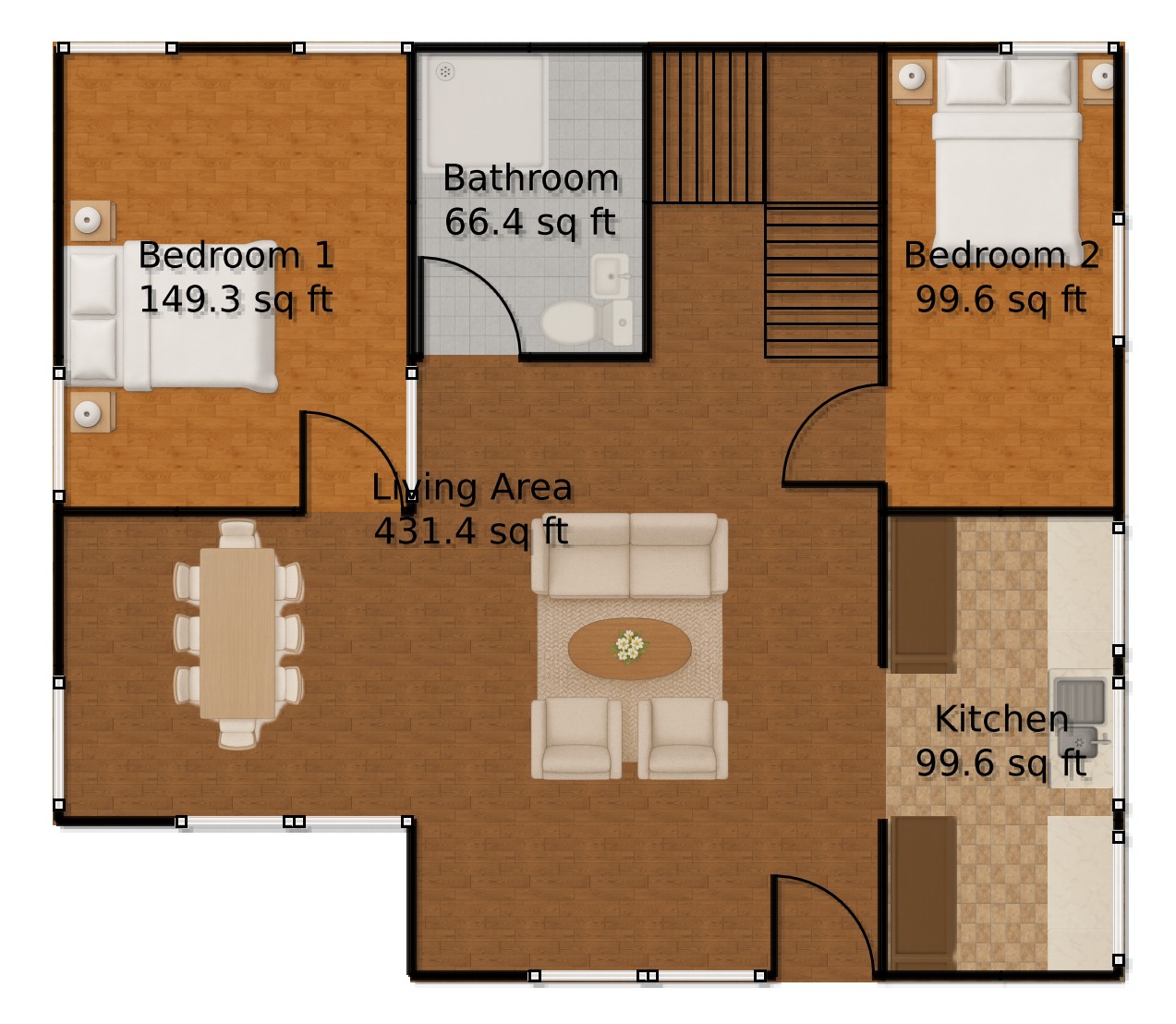
The main floor offers a cozy yet spacious living area covering 431.41 sq ft. Perfect for hosting movie nights or avoiding that workout video! The kitchen, compact at 99.56 sq ft, awaits your culinary masterpieces (or frozen pizzas).
There are two bedrooms: Bedroom 1 with a generous 149.33 sq ft and Bedroom 2 at a comfortable 99.56 sq ft. Lastly, the bathroom, at 66.37 sq ft, provides just enough space for both bubble baths and existential musings.
Upper Floor
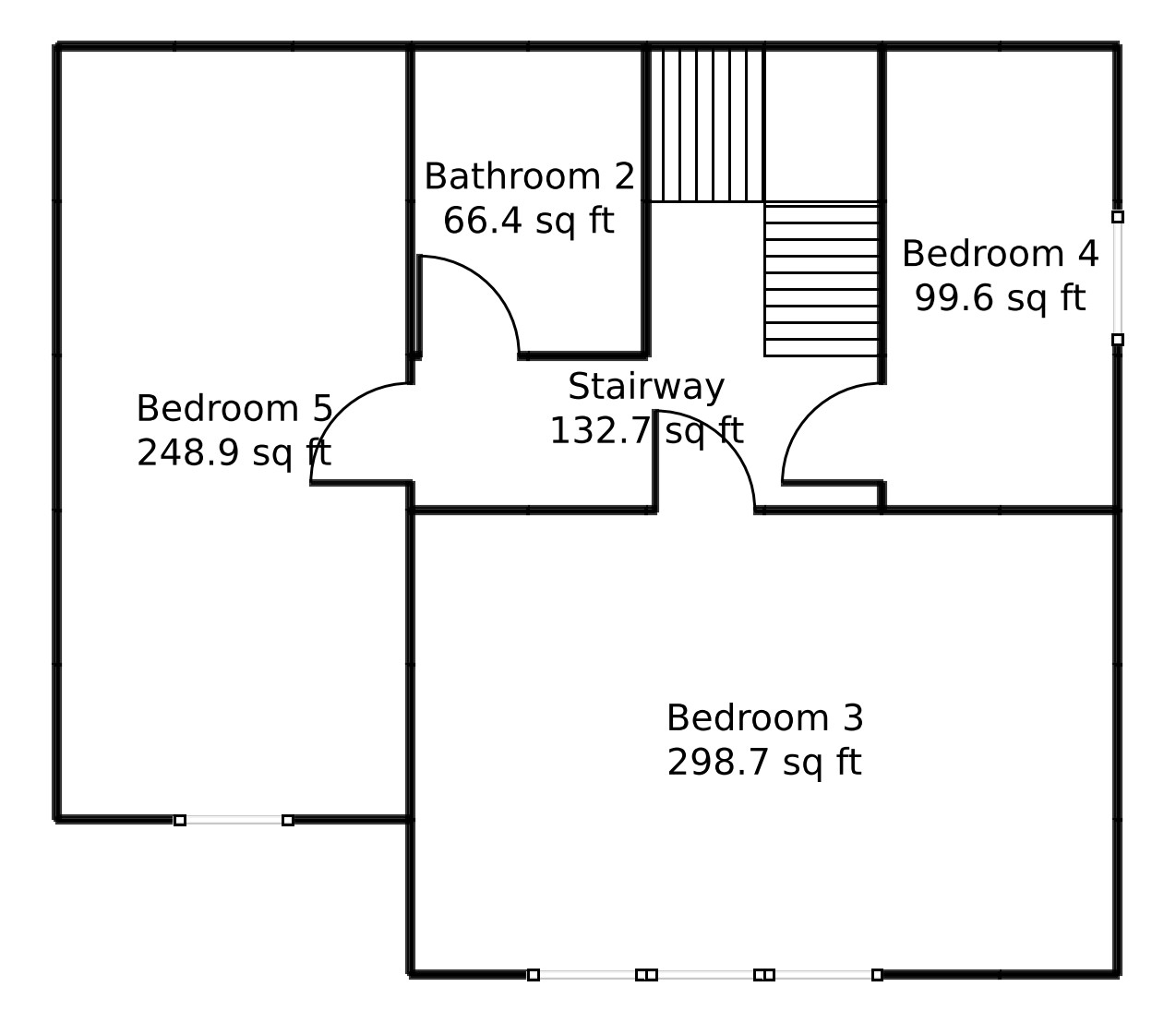
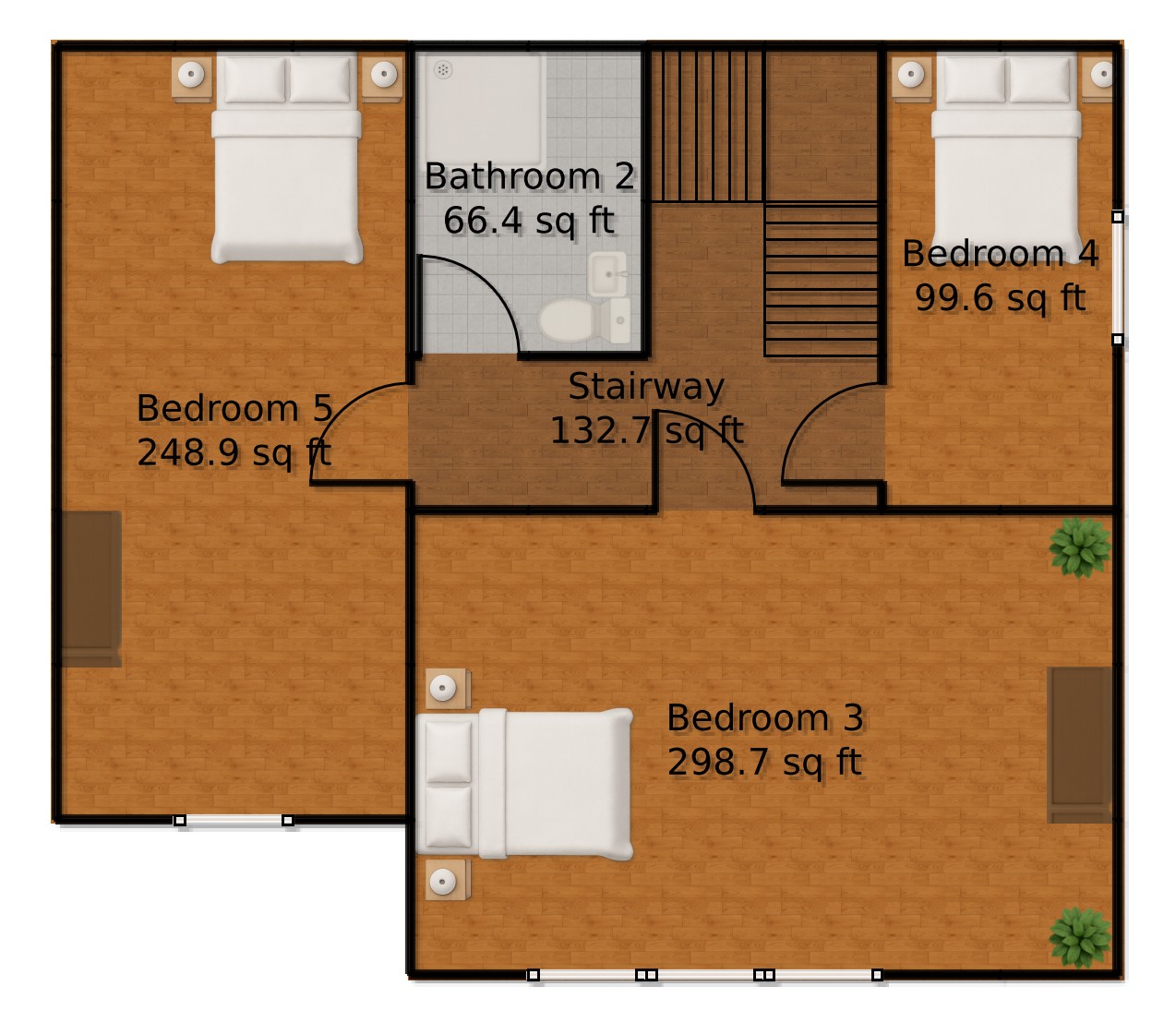
Ascending to the upper floor, you’re greeted by a stairway spanning 132.74 sq ft, ideally sized for dramatic entrances. Bedroom 3 is spacious at 298.67 sq ft, possibly fit for a mini dance studio.
Bedroom 4 and Bedroom 5, at 99.56 sq ft and 248.89 sq ft respectively, ensure everyone’s comfort. The bathroom here mirrors its downstairs twin at 66.37 sq ft, because equality matters – even in bathrooms!
Table of Contents




