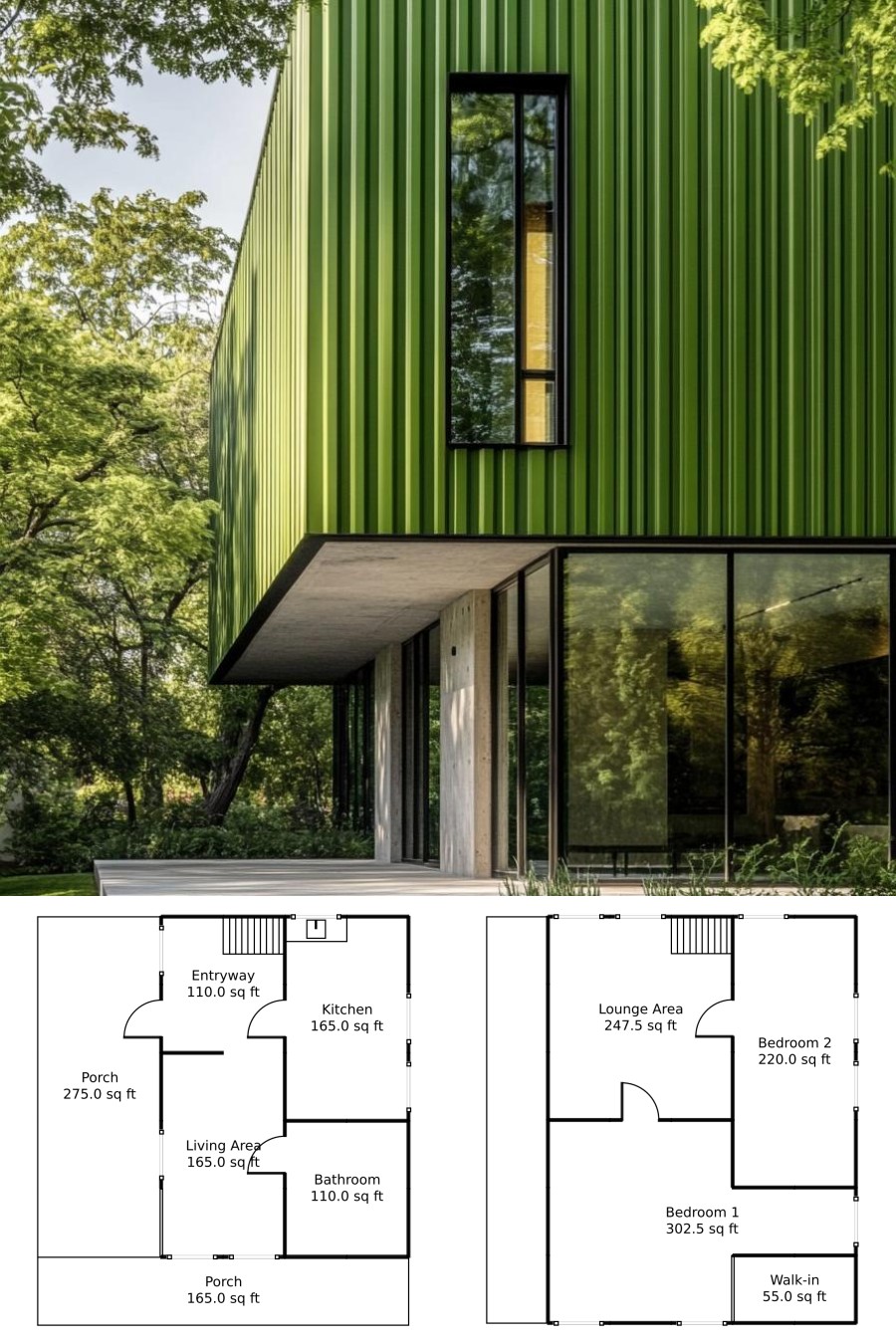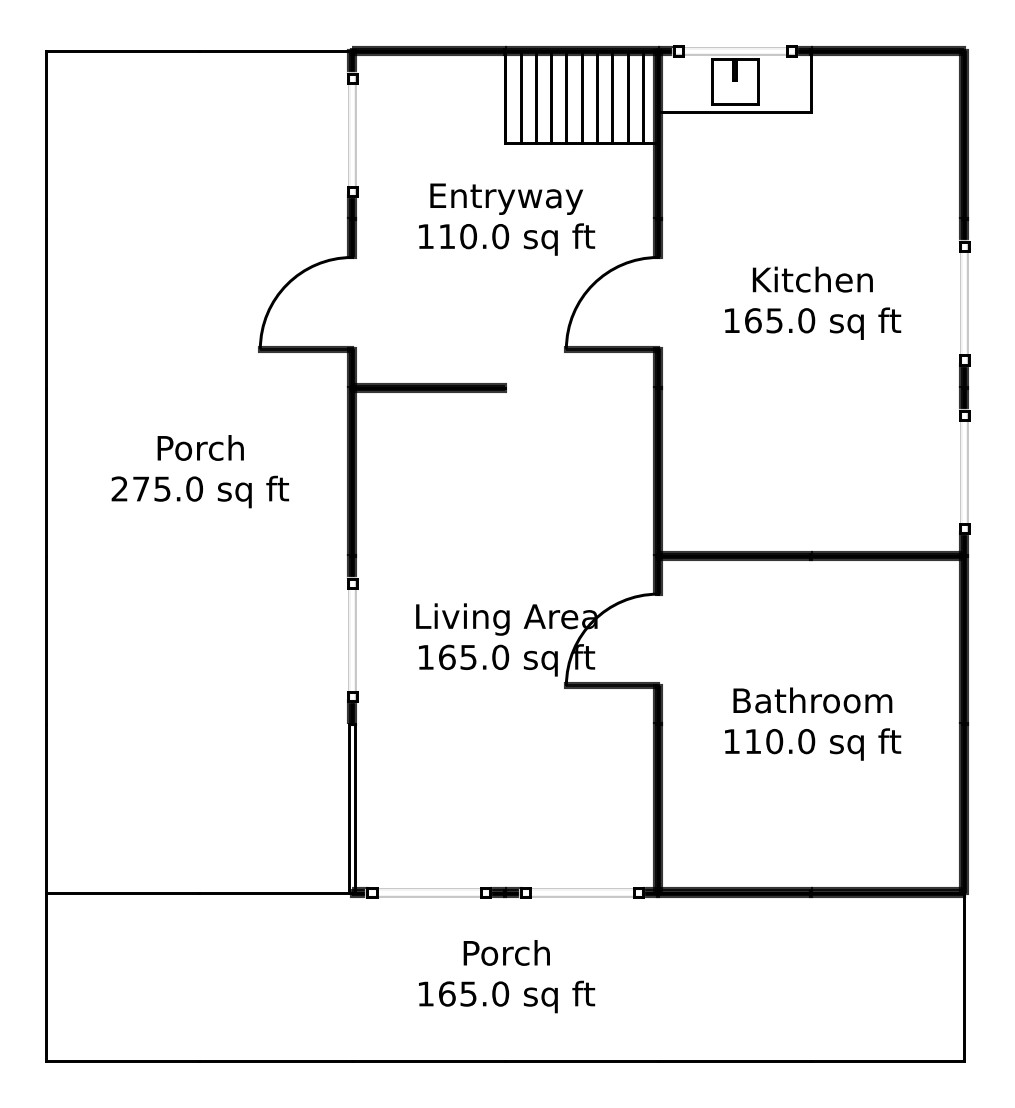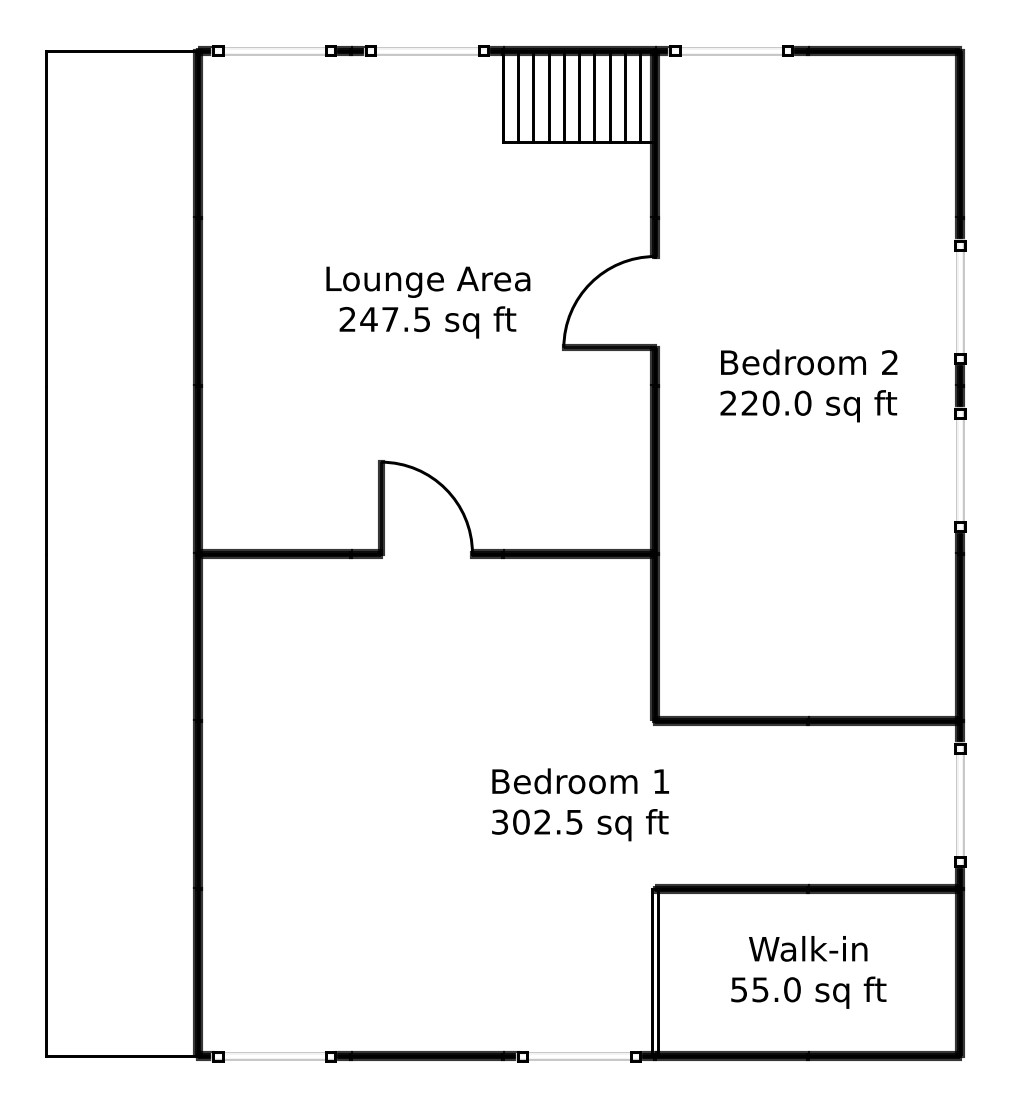Last updated on · ⓘ How we make our floor plans

This house features a bold, modern facade with vertical green siding that catches the eye. Large windows dominate the design, inviting natural light to stream into the interior. The sleek, flat roof subtly nods to contemporary architecture, ensuring the house stands tall amongst its peers.
These are floor plan drafts available for download as printable PDFs. Perfect for when you want to feel like an architect at home. Maybe frame them, or just impress your friends with your future dream home.
- Total area: 1980 sq ft
- Bedrooms: 2
- Bathrooms: 1
- Floors: 2
First Floor

The first floor boasts a generous 990 sq ft area. As you step in, you’re greeted by an inviting entryway of 110 sq ft, just enough space to linger when deciding whether to enter or make a dramatic exit.
The living area spans 165 sq ft, perfect for tossing in some cozy furniture. Adjacent is the kitchen, also 165 sq ft, where culinary magic happens or at least where everyone pretends it will.
A 110 sq ft bathroom sits conveniently on this floor, ensuring restroom visits don’t require an expedition. Two porches (165 sq ft and 275 sq ft respectively) complete the floor, ideal spots for morning coffees or philosophical discussions with squirrels.
Upper Floor

Ascending to the upper floor, you’ll find another 990 sq ft of space awaiting discovery. Bedroom 1, a spacious 302.5 sq ft, is a haven where dreams are literally made.
The lounge area, covering 247.5 sq ft, is designed for mid-afternoon lazing or intense movie nights. Just think of all the popcorn! Bedroom 2 stretches over 220 sq ft and is perfect for either an esteemed guest or that one friend who decides to crash.
A humble 55 sq ft walk-in closet tidies up any fashion dreams you may have. Lastly, an outdoor area of 165 sq ft offers fresh air and sky, no strings attached.
Table of Contents




