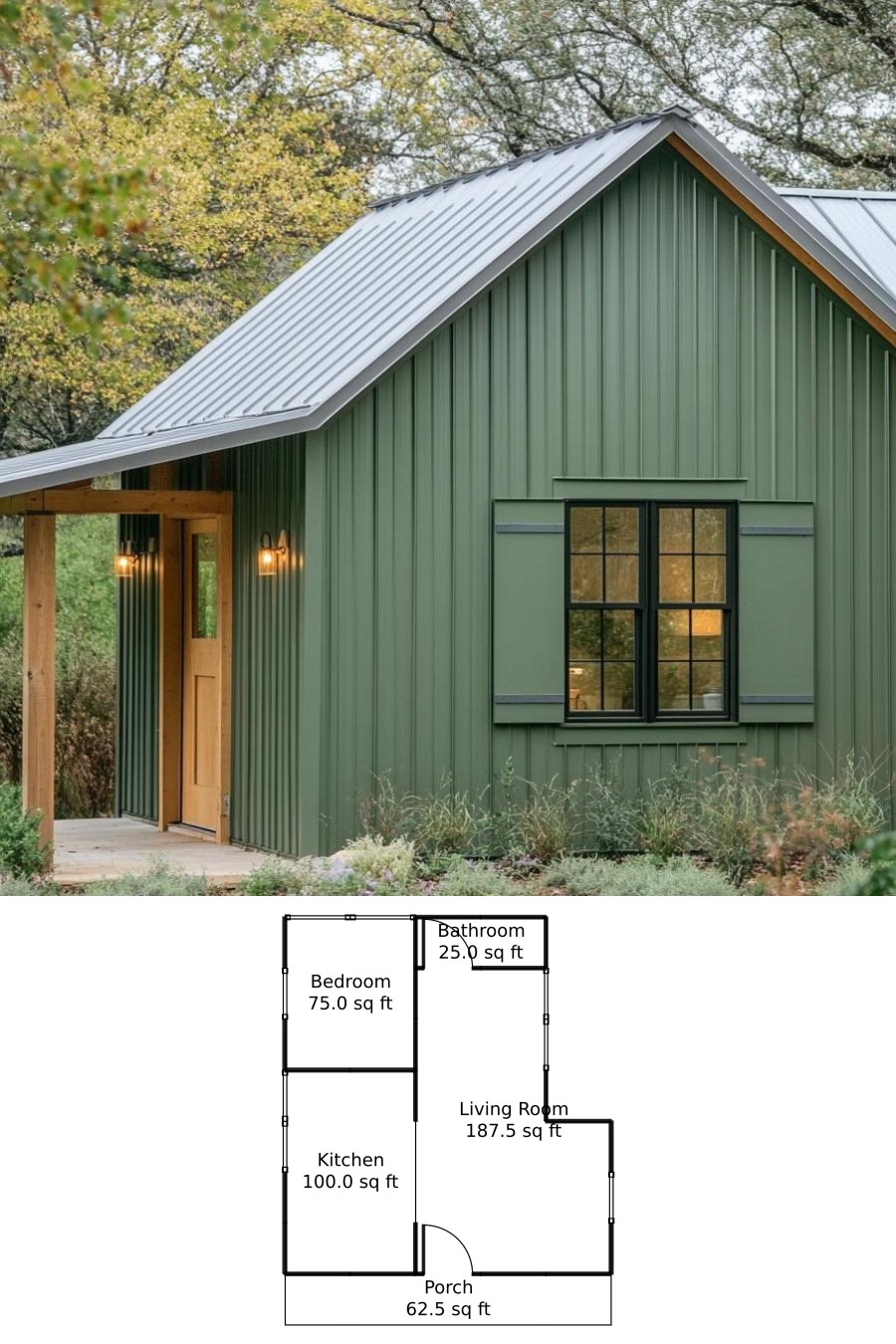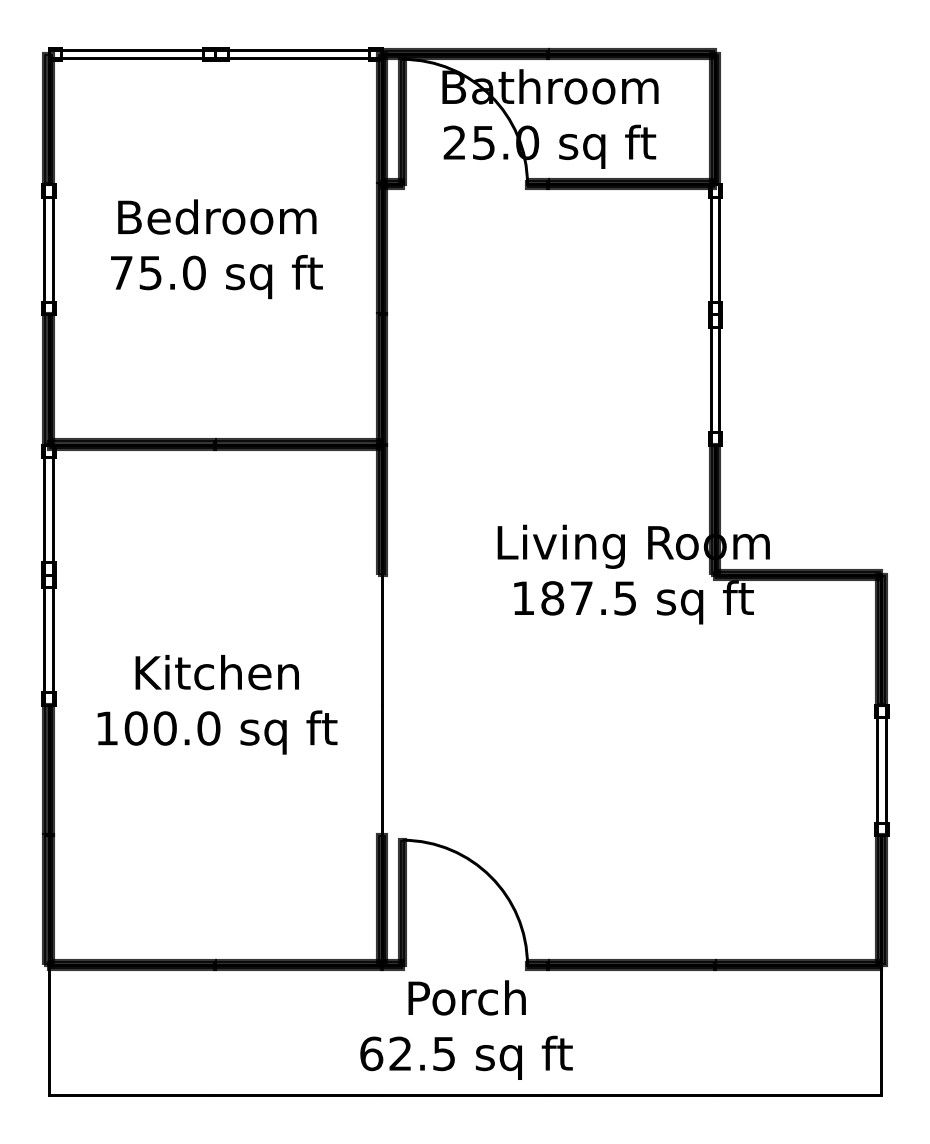Last updated on · ⓘ How we make our floor plans

If cozy and charming had a picture in the dictionary, it might just be this house. The sleek, modern design showcases vertical siding in a soothing green hue, seamlessly blending with the surrounding nature. Wooden accents add warmth and a touch of rustic charm. With a roofline that means business, the metallic grey roofing promises durability with a side of stylish flair. This is a home you’ll want to come back to, even if just to admire the architecture.
Before you get too excited and start packing your bags, remember, these are just floor plan drafts. For now, anyone can download them as printable PDFs. Who knows, you might just be inspired to create a mini version with popsicle sticks.
- Total area: 450 sq. ft.
- Bedrooms: 1
- Bathrooms: 1
- Floors: 1
Main Floor

The main floor offers comfort with a no-nonsense attitude. At 450 square feet, it might be compact, but it’s filled to the brim with potential. The living room, your personal paradise at 187.5 square feet, is large enough for you, a friend, and maybe your favorite houseplant.
Hungry? No problem! The kitchen covers 100 square feet, giving you enough space to whip up anything from toast to a gourmet meal—your call. Feeling sleepy already? Head to the cozy bedroom, occupying a snug 75 square feet, perfect for dreaming big in a small space.
No floor plan is complete without a bathroom, and this one doesn’t disappoint (okay, it’s a bathroom, but still). At 25 square feet, it’s compact and efficient—just like you like it!
And let’s not forget the porch. With 62.5 square feet, it’s practically screaming for a comfy chair and a glass of iced tea. Or two, should you be inclined to share.
Table of Contents




