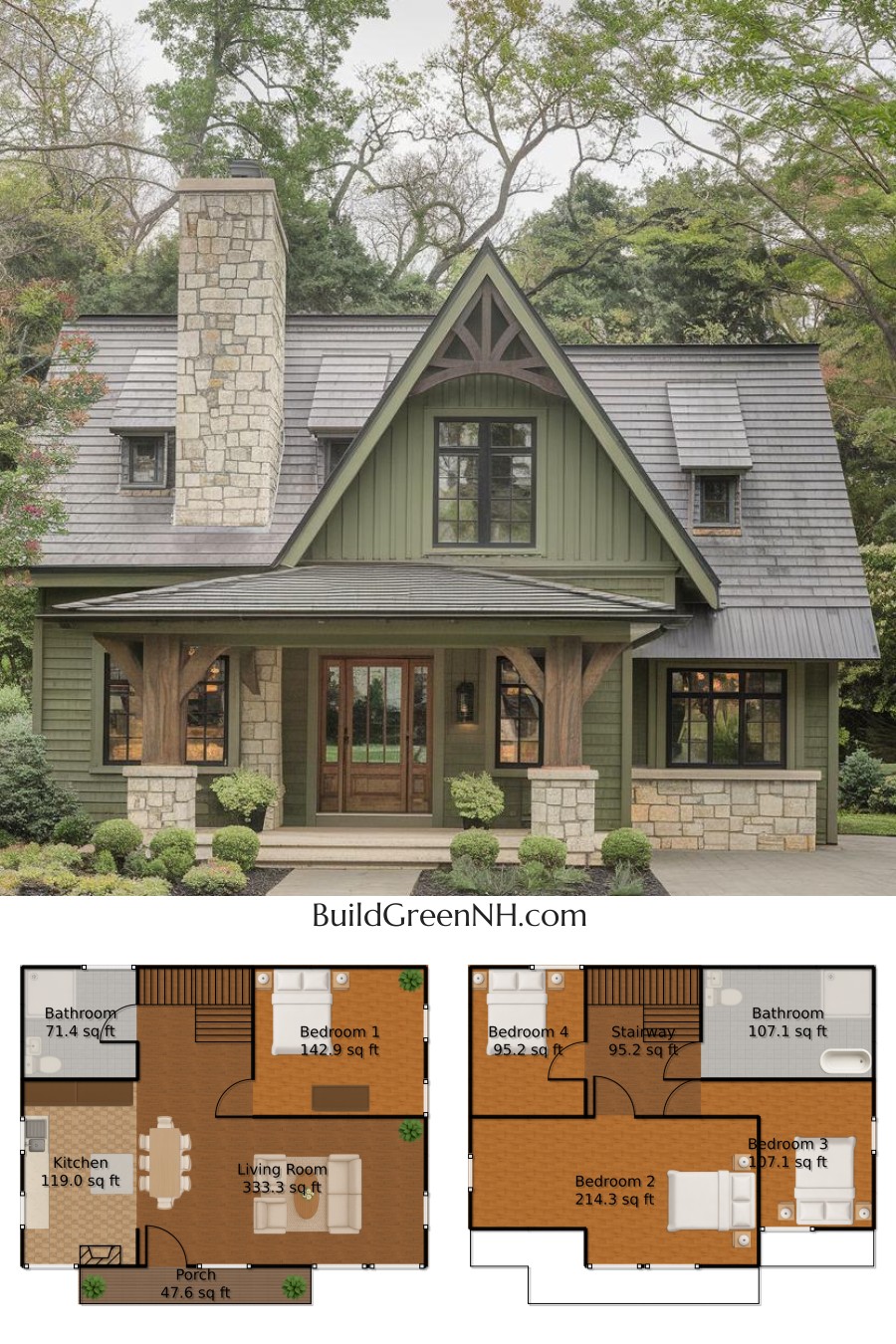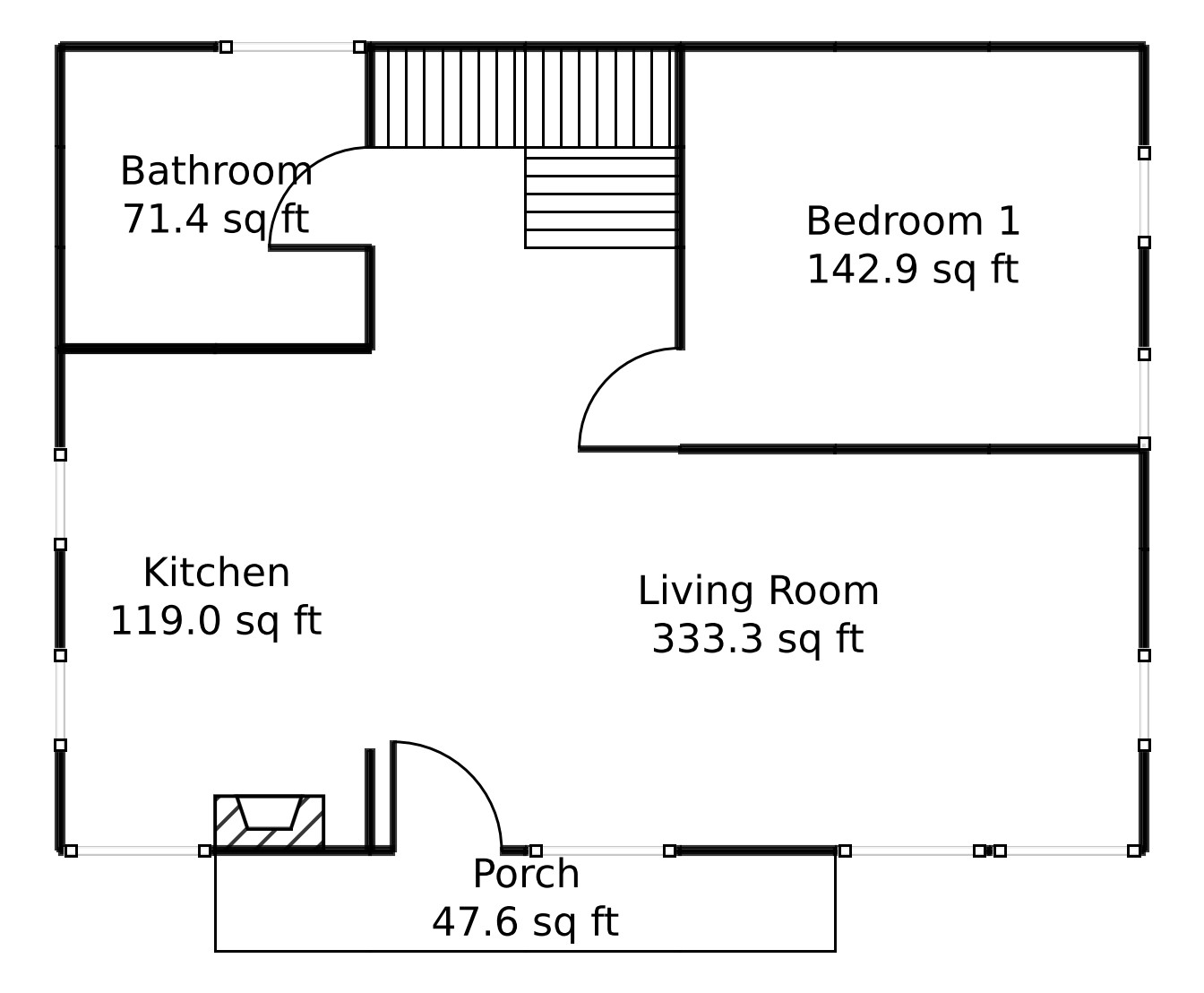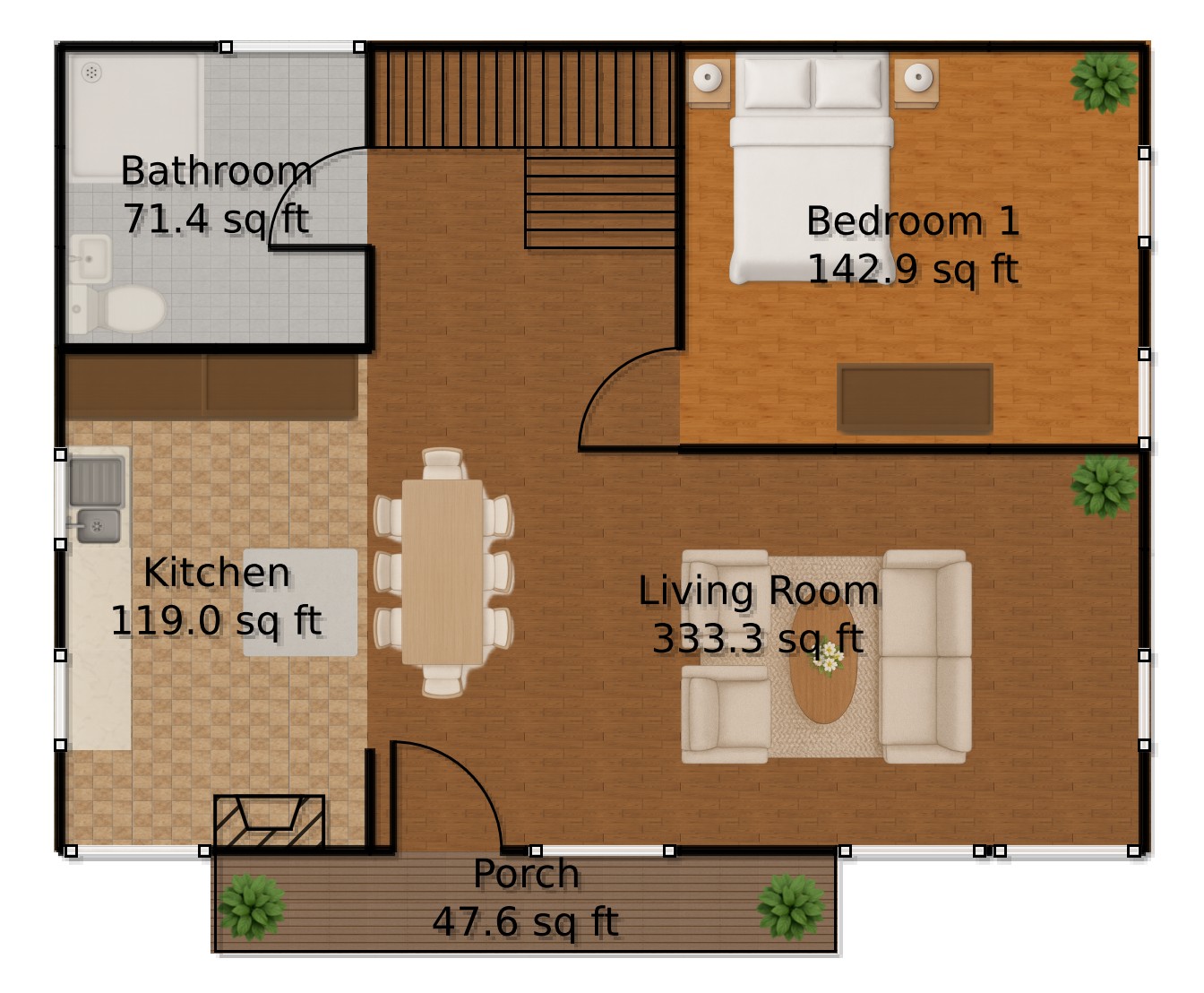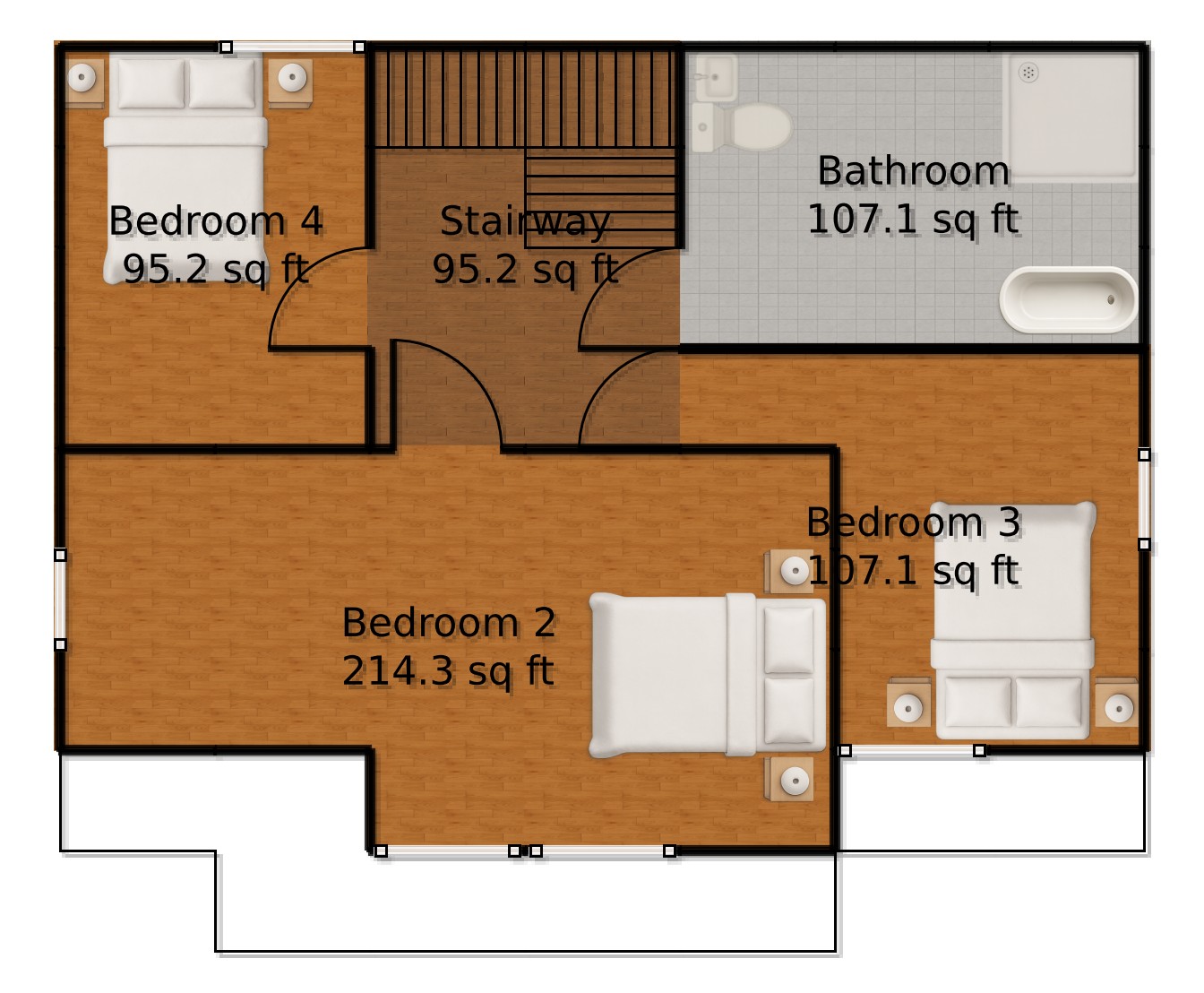Last updated on · ⓘ How we make our floor plans
1/5

This house boasts a charming and inviting facade, blending rustic and modern elements. The architecture features gabled roofs, a welcoming porch, and a tall, elegant stone chimney.
With its lush green siding and natural wood accents, it feels like a warm embrace from nature. Complemented by a sleek, dark roof, this home promises both style and comfort—rain or shine.
These are floor plan drafts, and they’re up for grabs! Feel free to download them as printable PDFs and start planning your dream home today.
- Total Area: 1,333 sq ft
- Bedrooms: 4
- Bathrooms: 2
- Floors: 2
Main Floor
2/5

3/5

The main floor spreads across 714 sq ft, offering a cozy yet spacious haven.
- Living Room: 333 sq ft – where lazy afternoons become an art form.
- Kitchen: 119 sq ft – the heart of culinary adventures.
- Bedroom 1: 143 sq ft – perfect for dreaming big.
- Bathroom: 71 sq ft – it’s all about tranquility.
- Porch: 48 sq ft – to wave at neighbors or just enjoy the view.
Upper Floor
4/5

5/5

On the upper floor, 619 sq ft await your creativity and style.
- Bedroom 4: 95 sq ft – perfect for guests or those pesky in-laws.
- Stairway: 95 sq ft – your path to enlightenment or, at least, the next floor.
- Bathroom: 107 sq ft – spacious enough for shower concerts.
- Bedroom 2: 214 sq ft – bigger than some apartments.
- Bedroom 3: 107 sq ft – cozy yet magnificent.
Table of Contents




