Last updated on · ⓘ How we make our floor plans
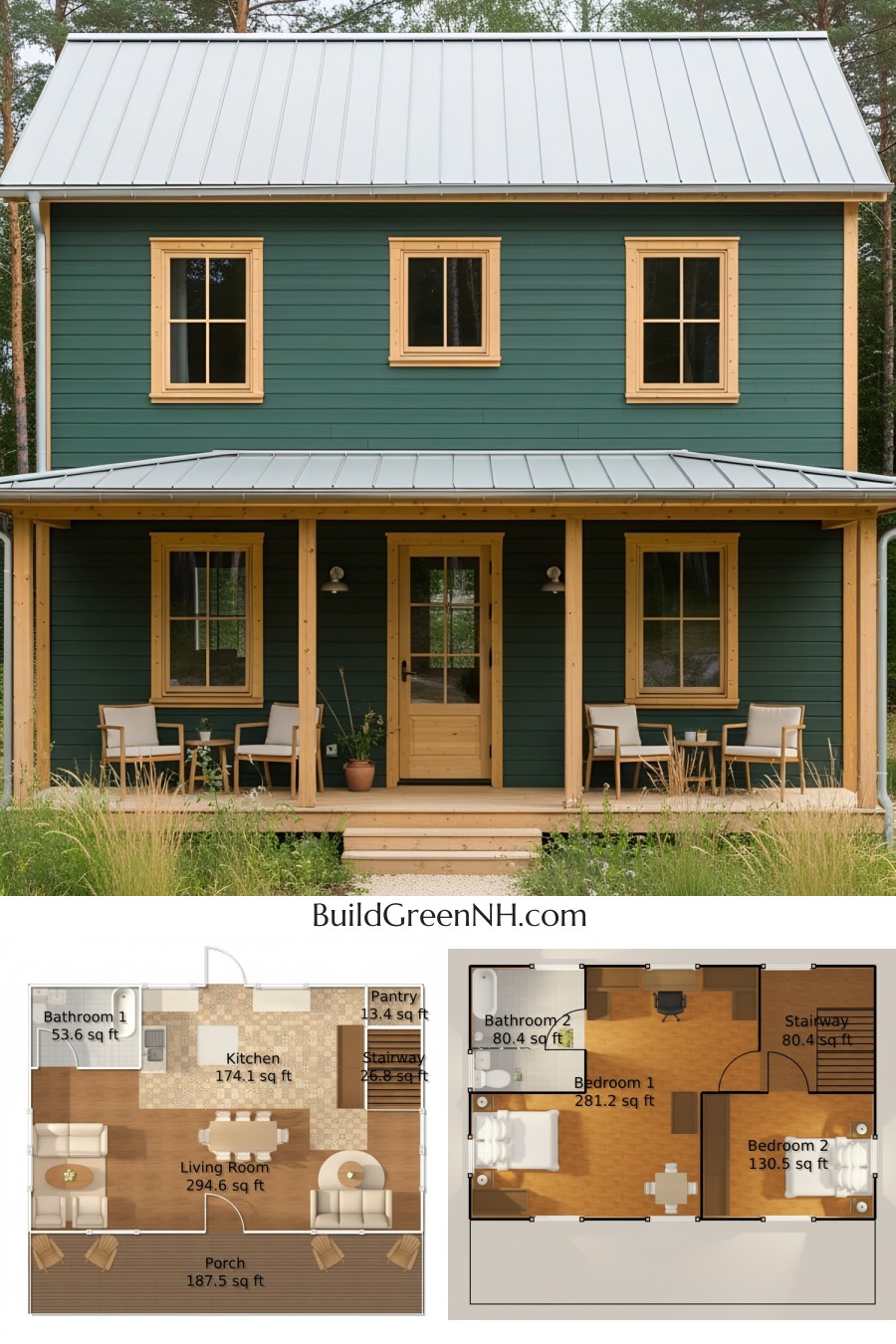
Behold the charm of this two-story abode, featuring a vivid green facade that playfully contrasts with warm, natural wood trim.
The simplistic design embraces a modern rustic style, echoed by the vertical siding that whispers sophistication and a touch of nostalgia. Topping it all is a sleek, silver metal roof, stoically guarding the treasures within. Yes, it’s a roof with attitude!
The following floor plan drafts are available for download as printable PDFs. Take them, print them, doodle on them — because why not design your dream in analog too?
- Total area: 1312.6 sq ft
- Bedrooms: 2
- Bathrooms: 2
- Floors: 2
Main Floor
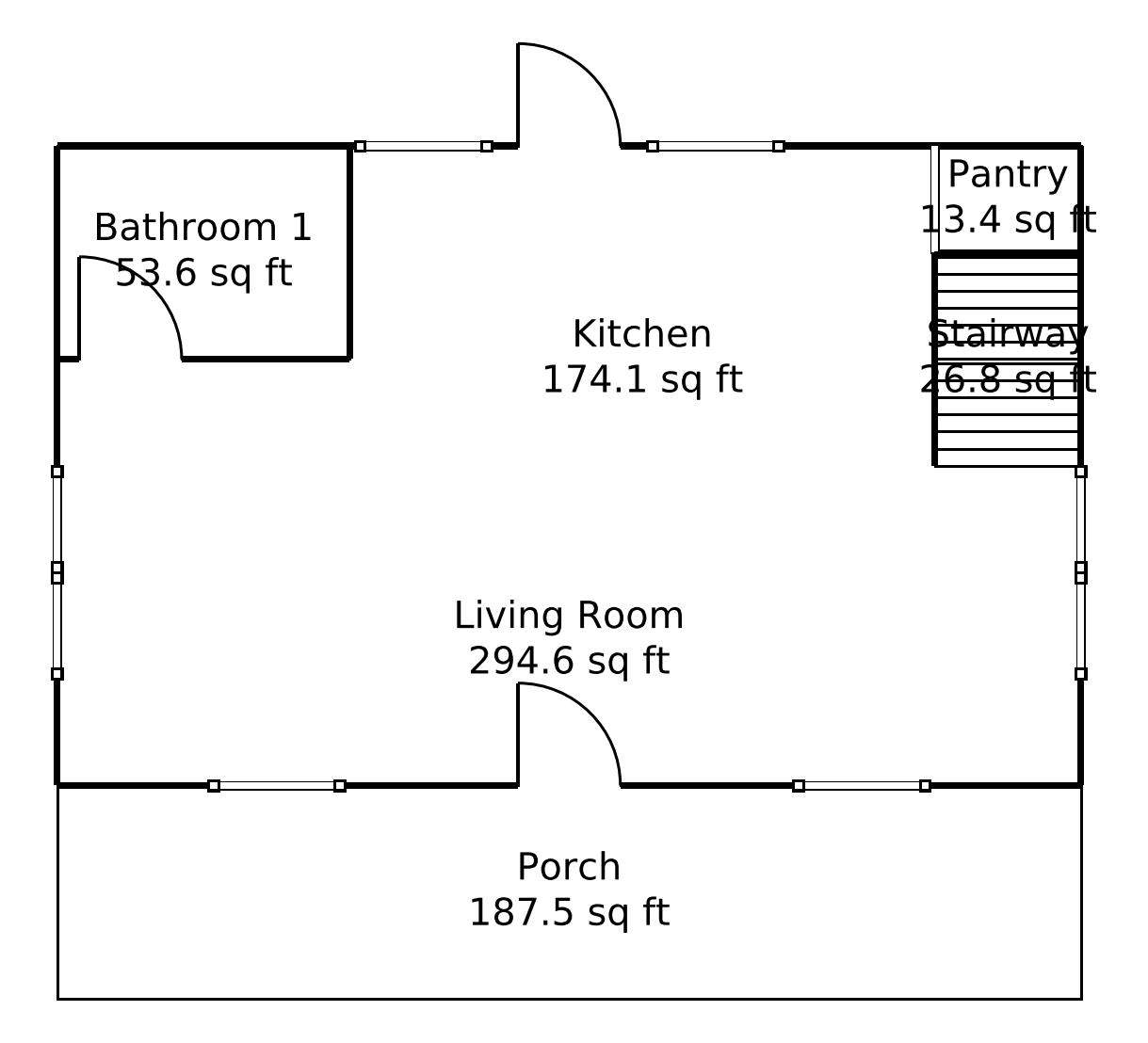
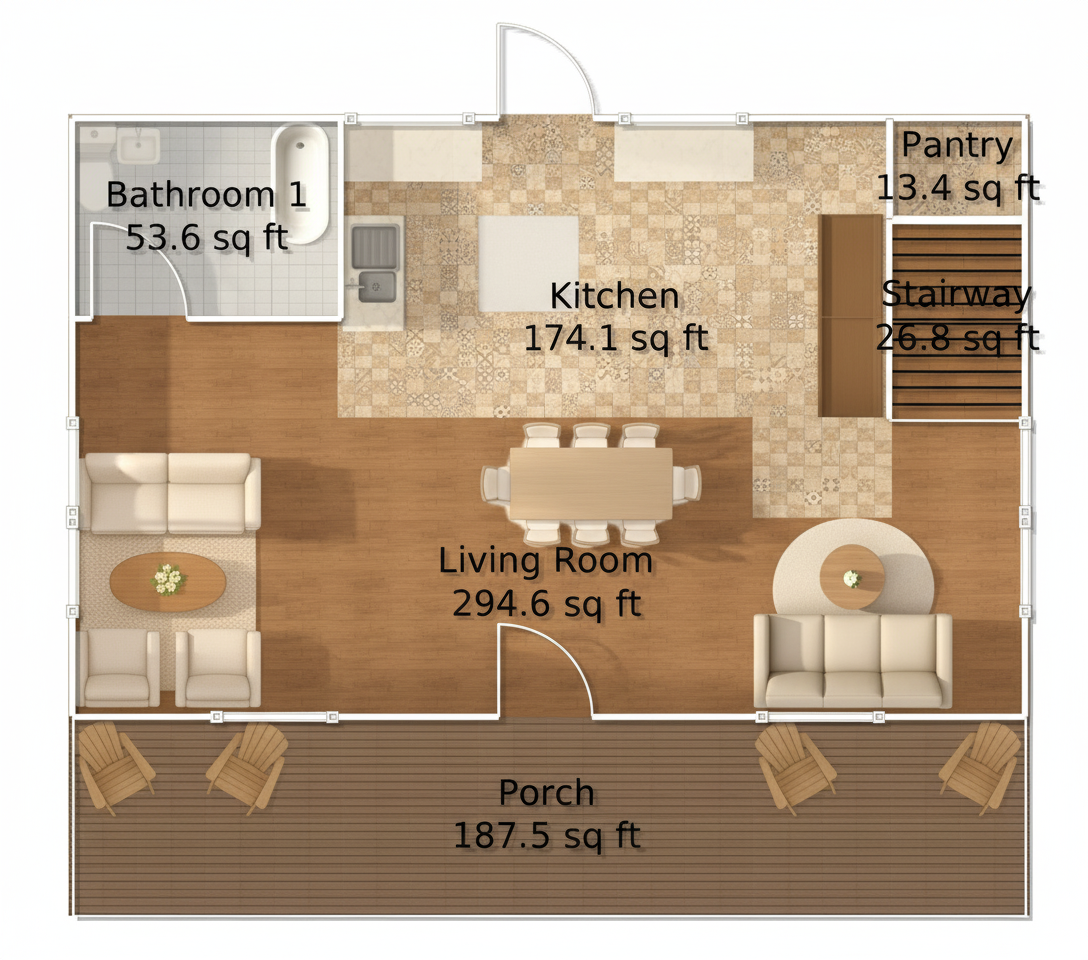
A welcoming 750 sq ft of versatile space. Enter into the living room, gorgeously laid out over 294.6 sq ft. Dare we say, perfect for that oversized couch? The kitchen at 174.1 sq ft is the star chef’s playground. Add herb gardens next to your pantry, making use of the cozy 13.4 sq ft dedicated to it.
A bathroom measuring 53.6 sq ft means no line-ups for mirror space. The stairway quietly takes up 26.8 sq ft, leading you smoothly upward. And oh, the 187.5 sq ft porch? Your morning coffee spot!
Upper Floor
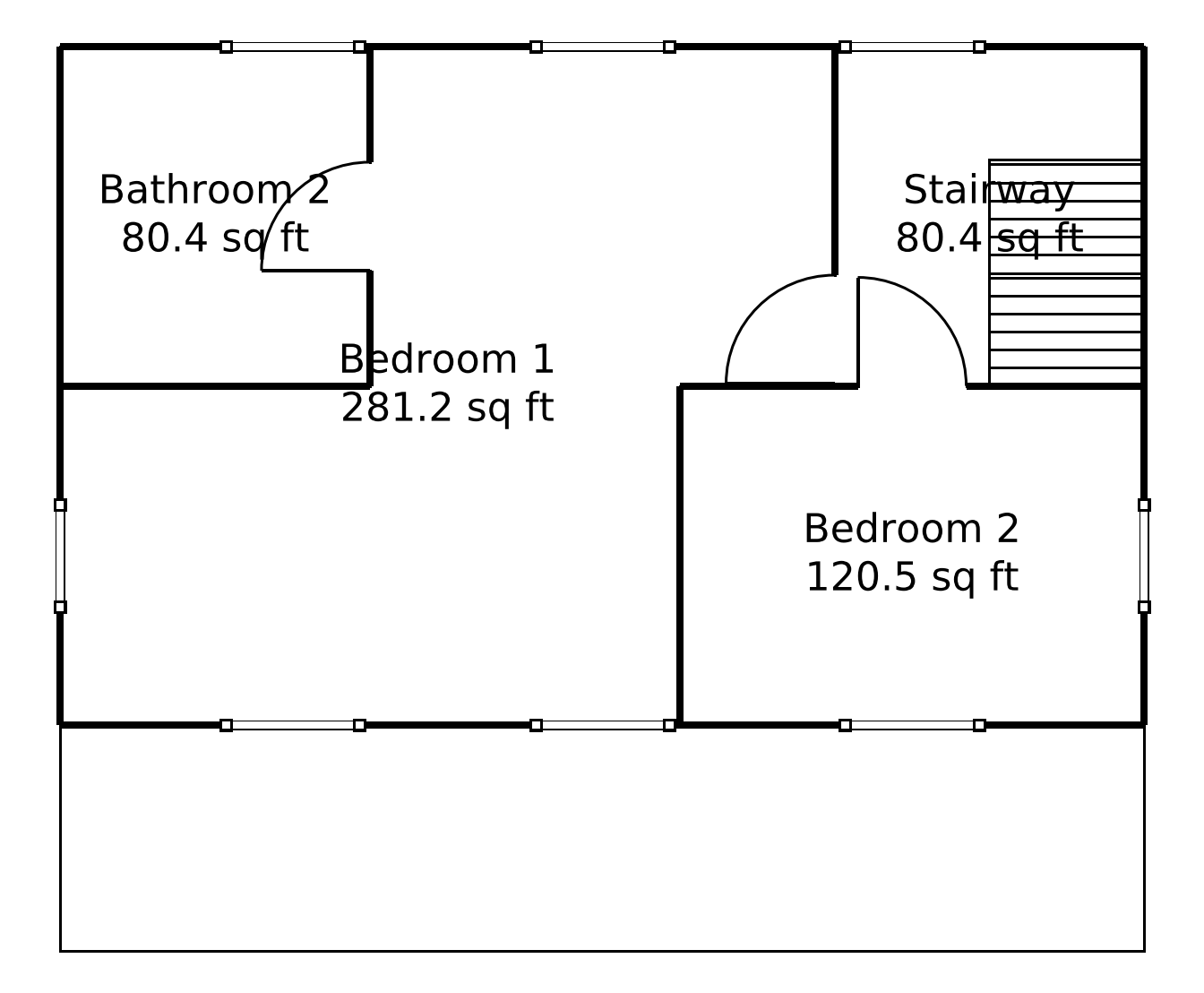
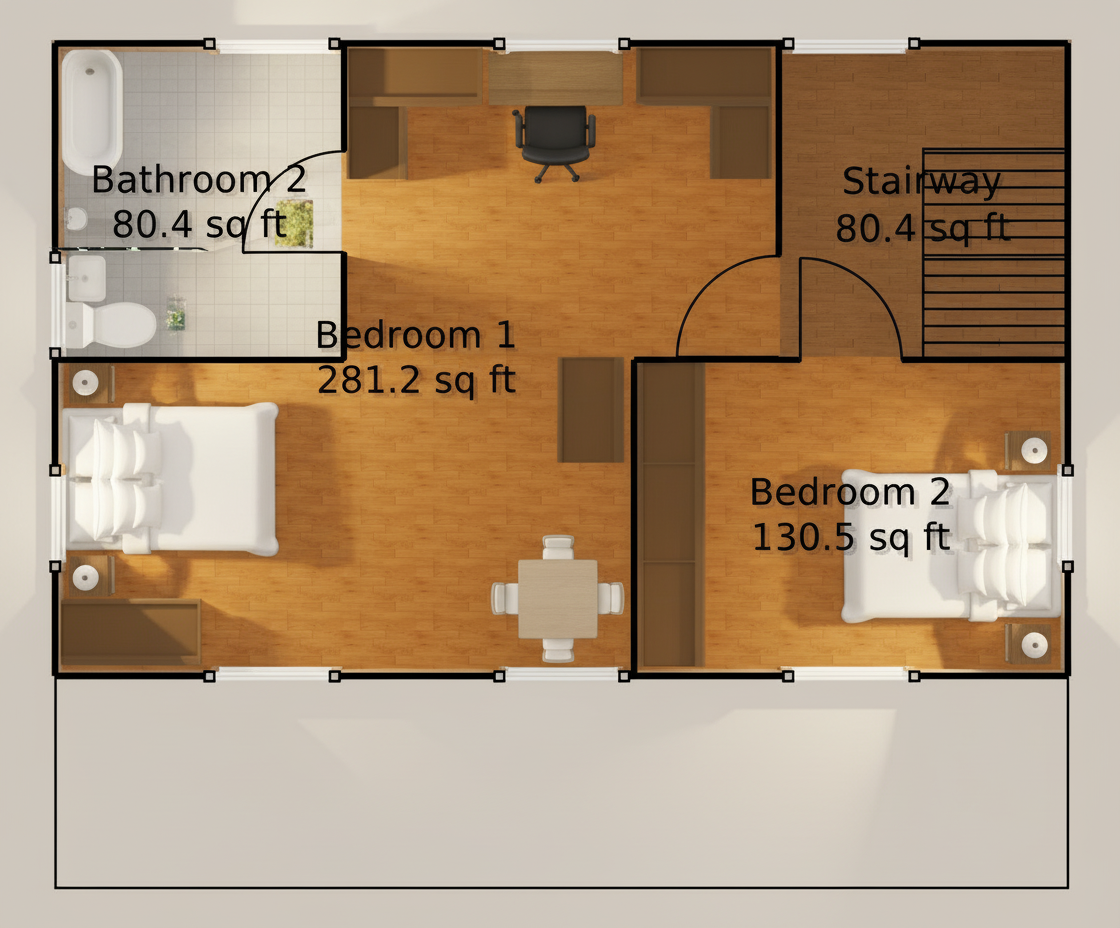
Ascending to the 562.6 sq ft upper floor reveals a realm of rest and relaxation. Master dreams in Bedroom 1, spreading over 281.3 sq ft. Bedroom 2 is snug and sweet at 120.5 sq ft. The stairway gracefully occupies 80.4 sq ft without stealing too much real estate. Bathroom 2, also 80.4 sq ft, ensures you’ll never be toilet-texting for someone to hurry up.
We have more facade options of this design:
White Exterior Paint
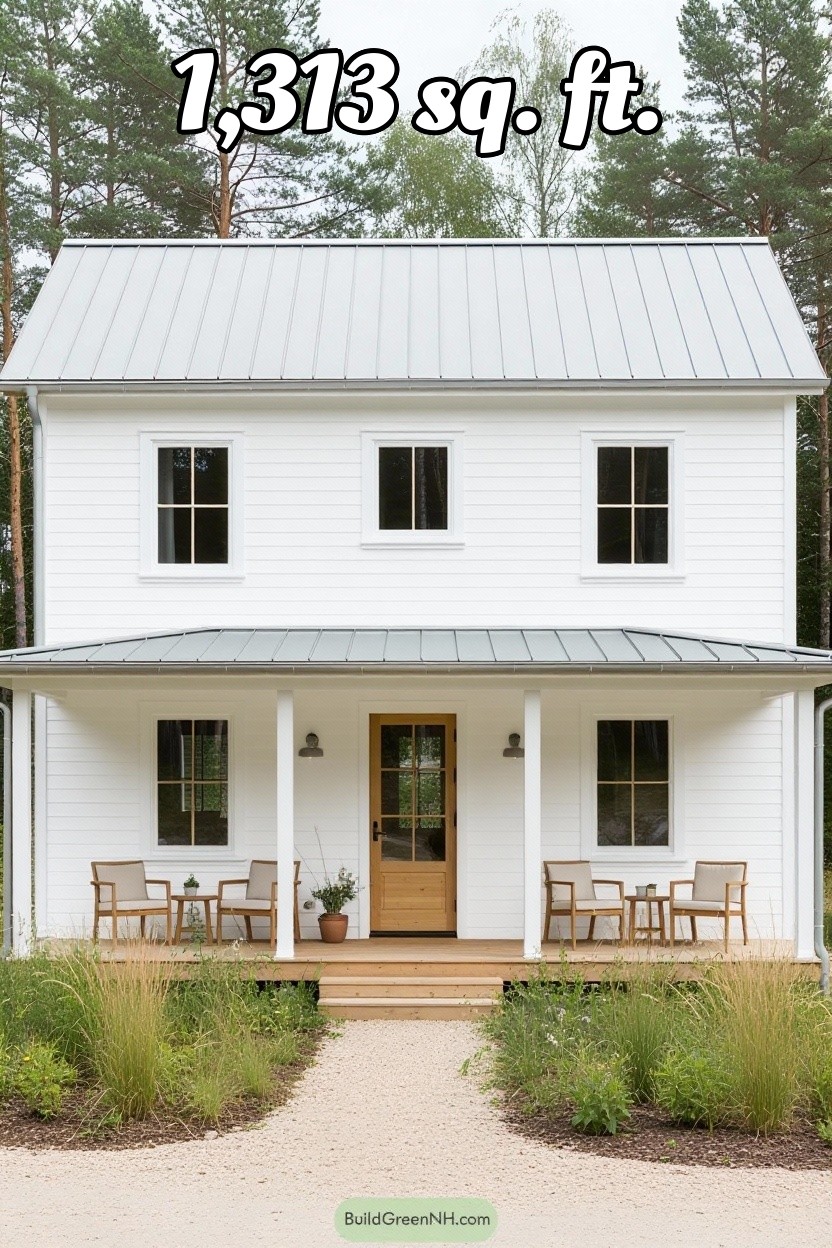
The biggest twist in this makeover? The facade is now dazzling in crisp white, giving the house a fresh-out-of-the-laundry look and sending any hints of drabness running for cover.
Say goodbye to muted tones—this color change cranks the brightness to eleven, making the wood door and porch furniture pop like stars at a moonless party.
The white siding sets off the dark-framed windows with cartoonish contrast, while the silvery roof now shines even harder—watch out, sunglasses required. The whole vibe screams “modern farmhouse meets cloud nine,” and the porch feels like a breezy invitation to sip an iced latte and judge the neighbors’ landscaping decisions.
Black Color Siding
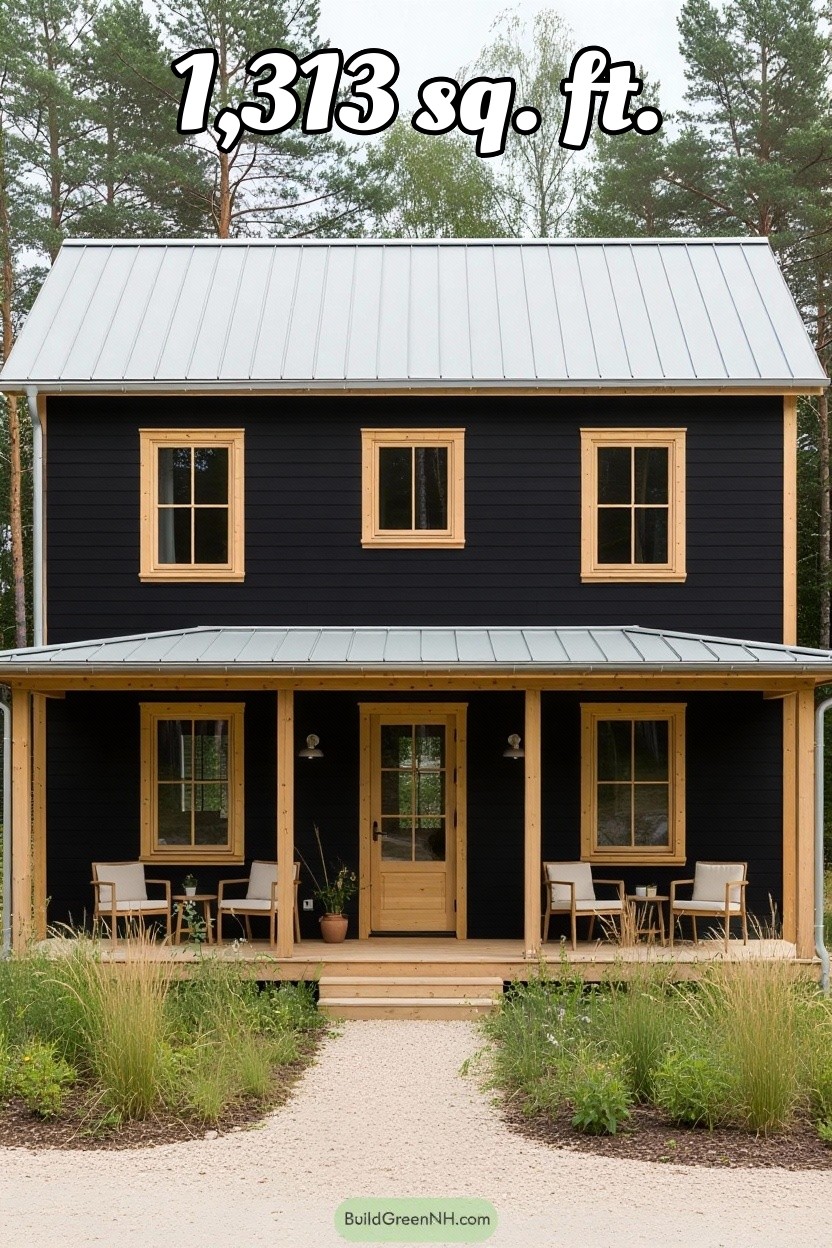
This house just had a dramatic makeover—its facade is now a bold, deep black! Forget blending in; this home looks ready to attend a black-tie event, with its dark siding making every window and piece of trim pop like a vanilla cupcake in a box of licorice.
The light wood trim and silver roof suddenly look even brighter against the rich black backdrop, practically winking at the neighbors. The porch, with its honey-toned posts and cozy chairs, now feels like a warm invitation beckoning you away from a night out at the opera—talk about curb appeal with flair!
Vertical Timber Slat Siding
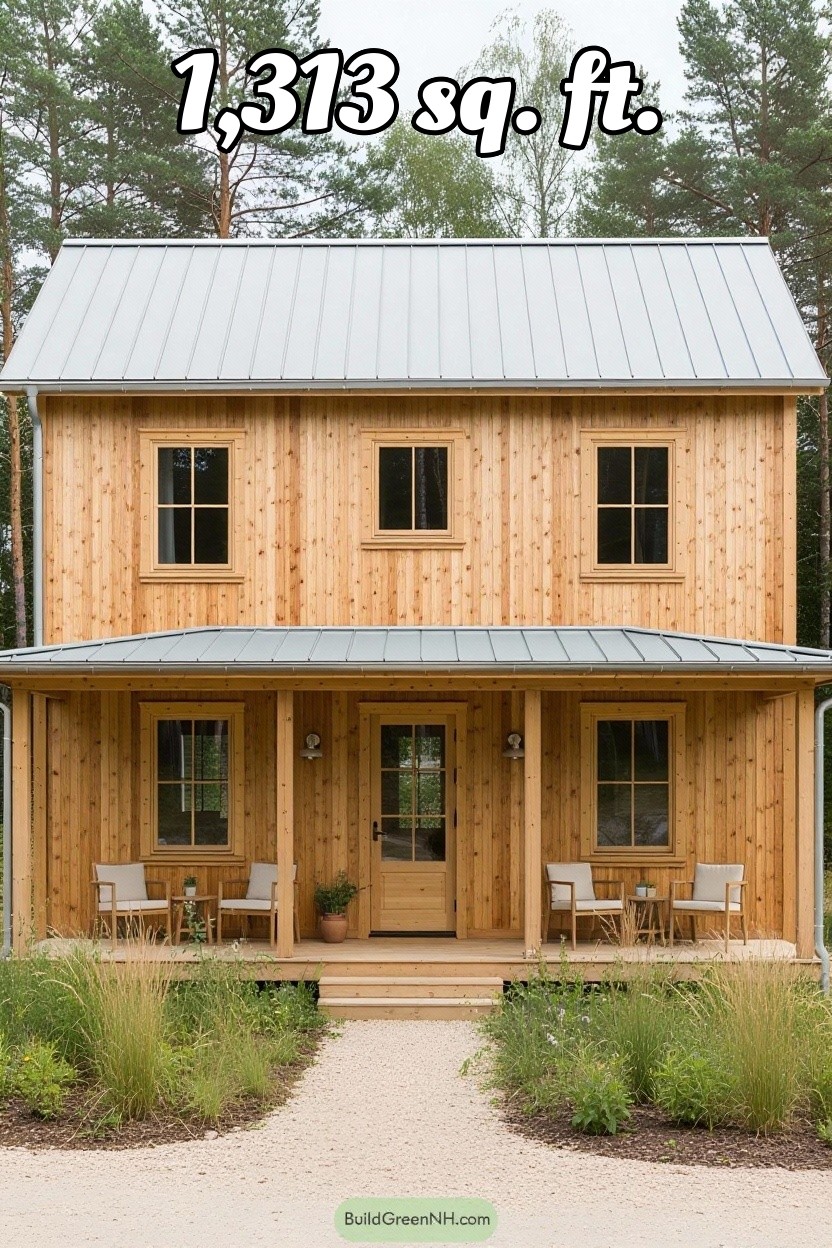
Gone are the old siding days—this house just got a runway-worthy makeover with vertical timber slats. The fresh timber strips march upward from foundation to roof, making the home look taller and a bit like it’s wearing a chic wooden pinstripe suit.
The texture pops, and the clean, linear look means you’ll never mistake it for your neighbor’s cookie-cutter cottage.
With timber slats now front and center, the facade oozes natural warmth and Scandi-coolness. The once-plain exterior now brags about its eco-friendly flair, while those earthy tones fit perfectly with the wooded backdrop.
Porch sittin’ just got a whole lot trendier—bring your best coffee mug, this house is here to impress.
Half Stone Panels and Timber Slats Siding
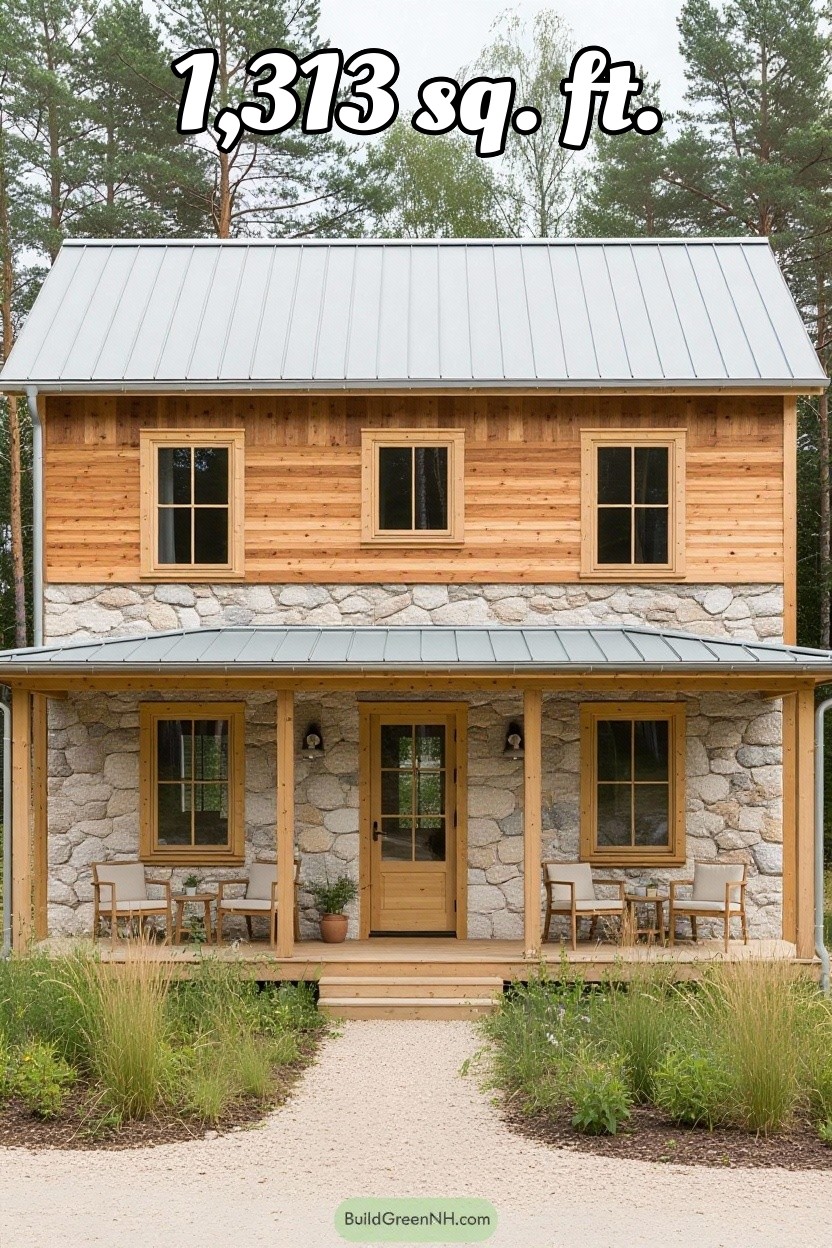
Well, talk about a glow-up! The facade now rocks a bold split personality: bottom half showing off chunky stone panels, like it’s dared a mountain to arm wrestle, while the top struts with timber slats for that warm, modern-cabin vibe.
The textures do a little dance—rustic stone grounding the house, fresh timber above keeping things lively, and the two come together like peanut butter and jelly.
Stone now cozies up around the windows and hugs the porch, making the entrance feel fortress-strong. Meanwhile, those vertical timber slats up top give the windows a sharper outline and add just a dash of Scandi-chic.
Altogether, it’s a clever mash-up—half solid castle, half stylish lodge, and 100% ready to impress the neighbors.
Table of Contents




