Last updated on
Discover creative granny flat ideas that maximize both space efficiency and aesthetic charm, enhancing the value and functionality of your home.Granny flats, also known as accessory dwelling units (ADUs), present a unique opportunity to extend the living space of a property. They serve various purposes: a home for aging parents (hence the name), a rental income source, or even a private retreat for guests. When considering design ideas, it’s essential to balance the needs of potential occupants with the limitations of space and budget.**Multi-Purpose Rooms:** A well-designed granny flat should include rooms that can serve multiple functions. For example, a living area with a fold-out sofa can double as a guest room, and a kitchen table can be expanded for dining or used as a workspace.**Built-In Storage:** Smart storage solutions are critical in a granny flat. Utilize built-ins, under-bed storage, and custom cabinetry to make the most of every inch.**Outdoor Connection:** Incorporate elements that foster a connection with the outdoors, such as large windows, French doors, or a small deck, which not only enlarges the living space visually but also provides psychological benefits.**Sustainability:** Equipping the granny flat with sustainable features like solar panels, rainwater collection systems, and efficient appliances will reduce its environmental impact and save on utility costs.**Accessibility:** If the flat will house elderly individuals, consider accessibility features such as no-step entries, wider doorways, and handrails in the bathroom.**Aesthetics:** Don’t sacrifice style for function. Select finishes and colors that reflect the main house’s style or give the granny flat its unique character, potentially making it a talking point and adding to the property’s appeal.**Landscape Integration:** Make the granny flat appear as a natural extension of the home by blending the landscaping seamlessly with the rest of the property, using complementary plants and hardscape materials.Each granny flat is as unique as its homeowner and their needs, blending practicality with personal touch to create a space that is both functional and inviting. Considering these ideas, homeowners can transform an ordinary granny flat into a versatile and stylish addition to their property.
Eco-Friendly Granny Pod
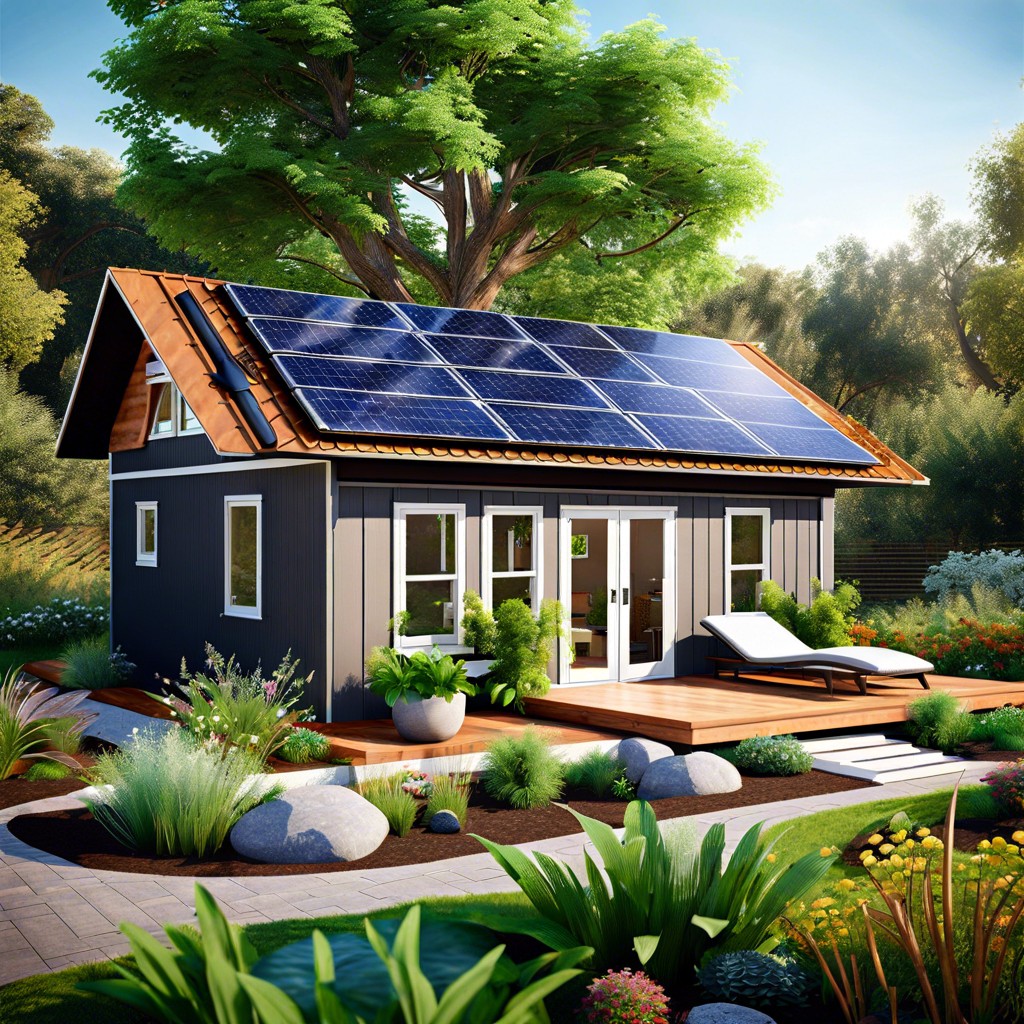
An eco-friendly granny pod emphasizes sustainability by utilizing renewable energy sources, like solar panels, for power needs. Advanced insulation techniques and green building materials minimize the environmental footprint while ensuring comfort. Rooftop gardens and rainwater harvesting systems are often incorporated to further complement its earth-conscious design.
Garden Rooftop Granny Suite
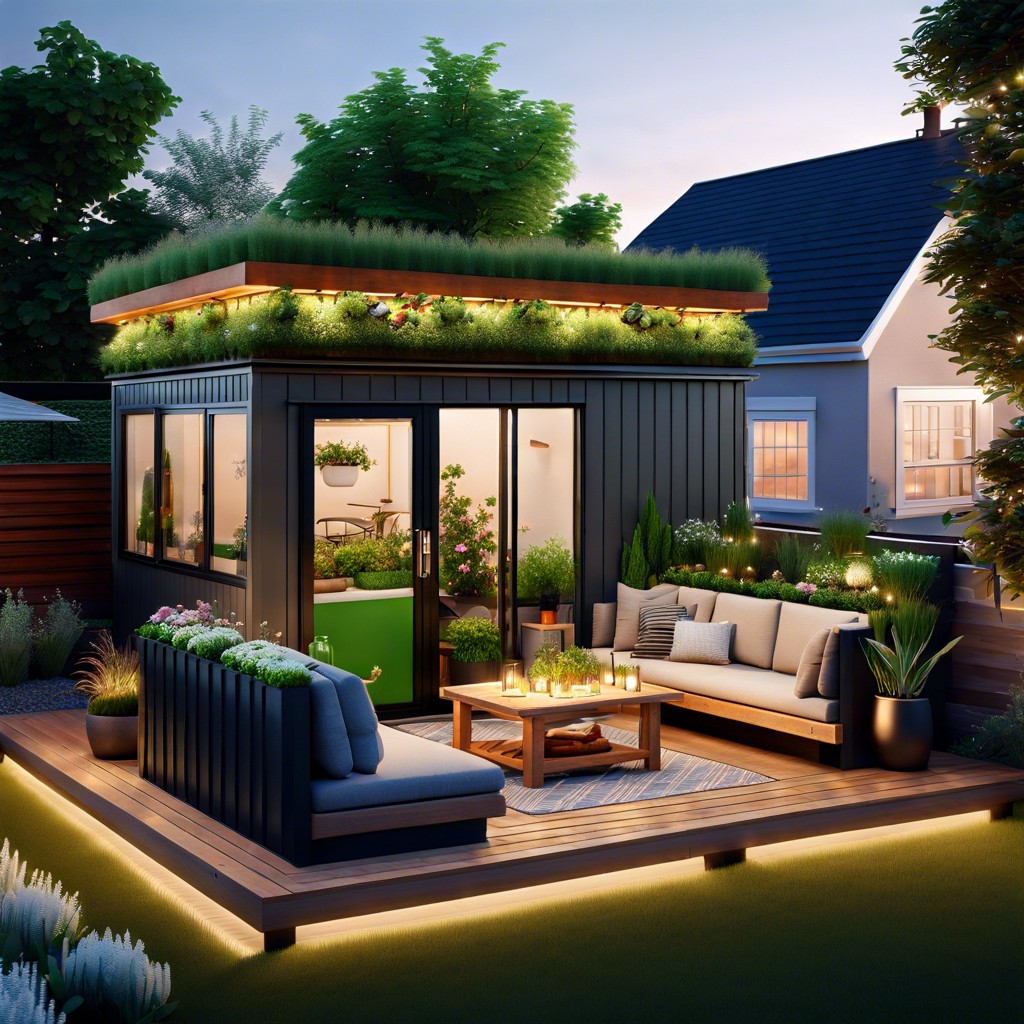
Maximizing green space, the suite incorporates a rooftop garden, providing fresh produce and a lush retreat. The living area beneath is often bathed in natural light, filtered through the verdant canopy above. This design harmoniously blends practical living with environmental consciousness and provides residents with a direct connection to nature.
Multi-Generational Living Quarters
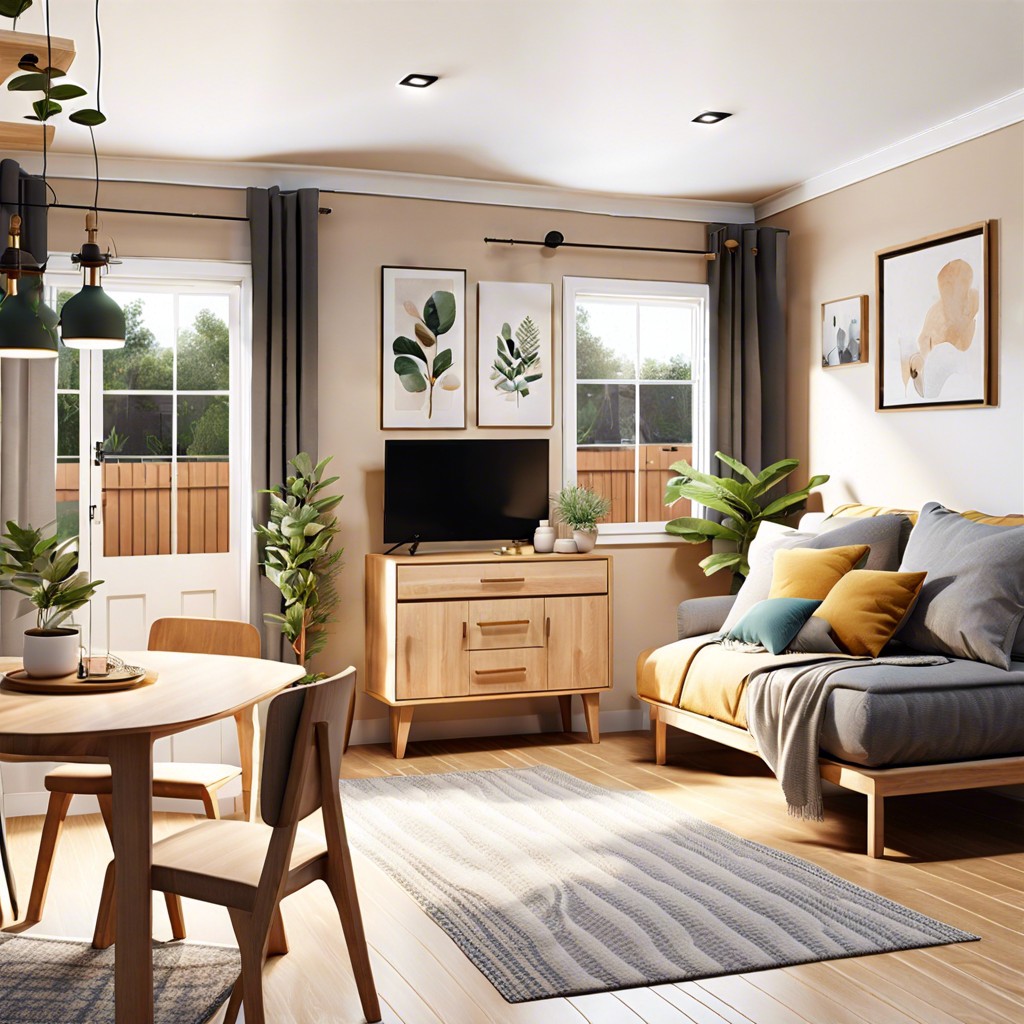
Designed to foster inclusivity, multi-generational living quarters feature adaptable spaces that accommodate a wide age range, from toddlers to seniors. These flats integrate safety features, such as non-slip floors and grab bars, alongside areas for communal activities, ensuring comfortable interaction among family members. Privacy is also thoughtfully considered, with separate entrances and soundproofing between units to maintain a balance of togetherness and independence.
Prefab Modern Granny Unit
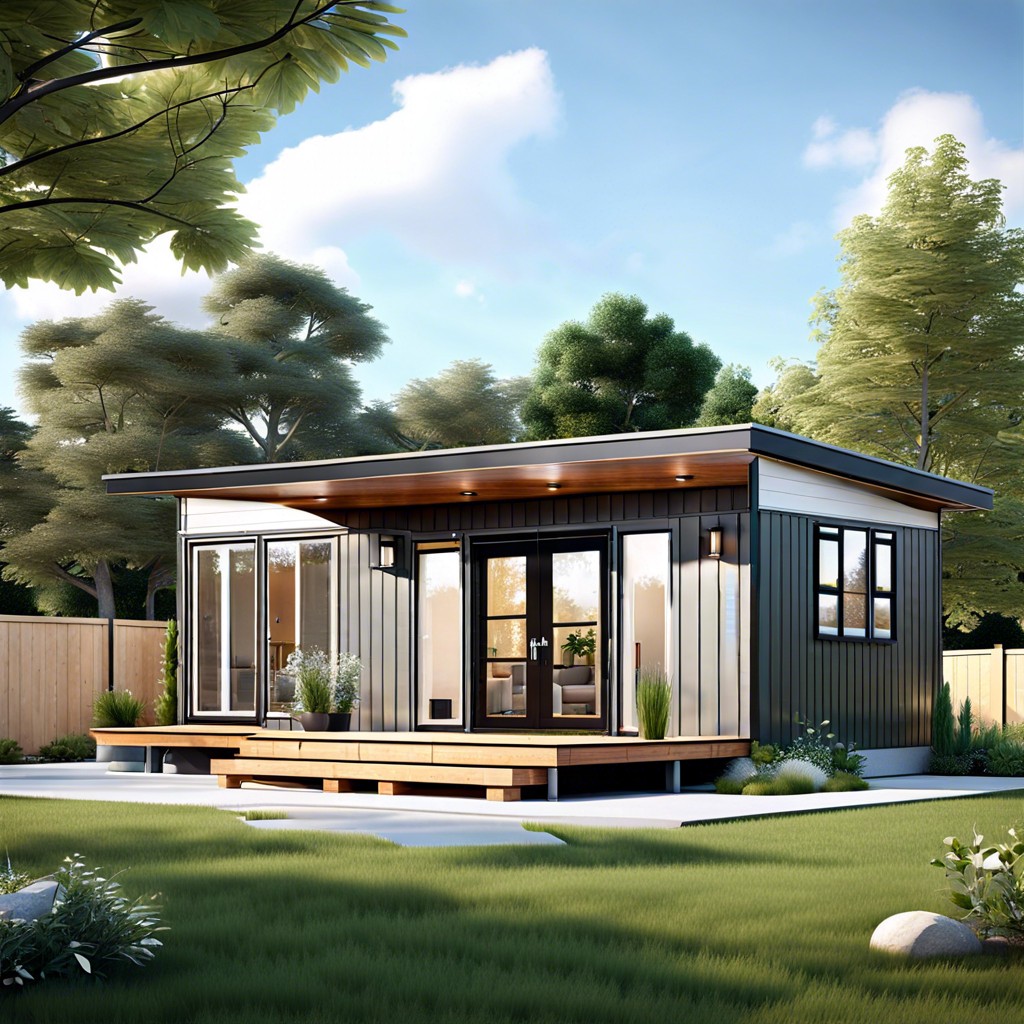
A prefab modern granny unit provides a turnkey solution with a sleek, contemporary design ideal for matching newer home aesthetics. Its modular nature allows for quick assembly and minimal construction disruption, making it a convenient addition to any property. The use of factory-precision engineering ensures high-quality finishes and airtight construction, promoting energy efficiency.
Compact Urban Granny Cube
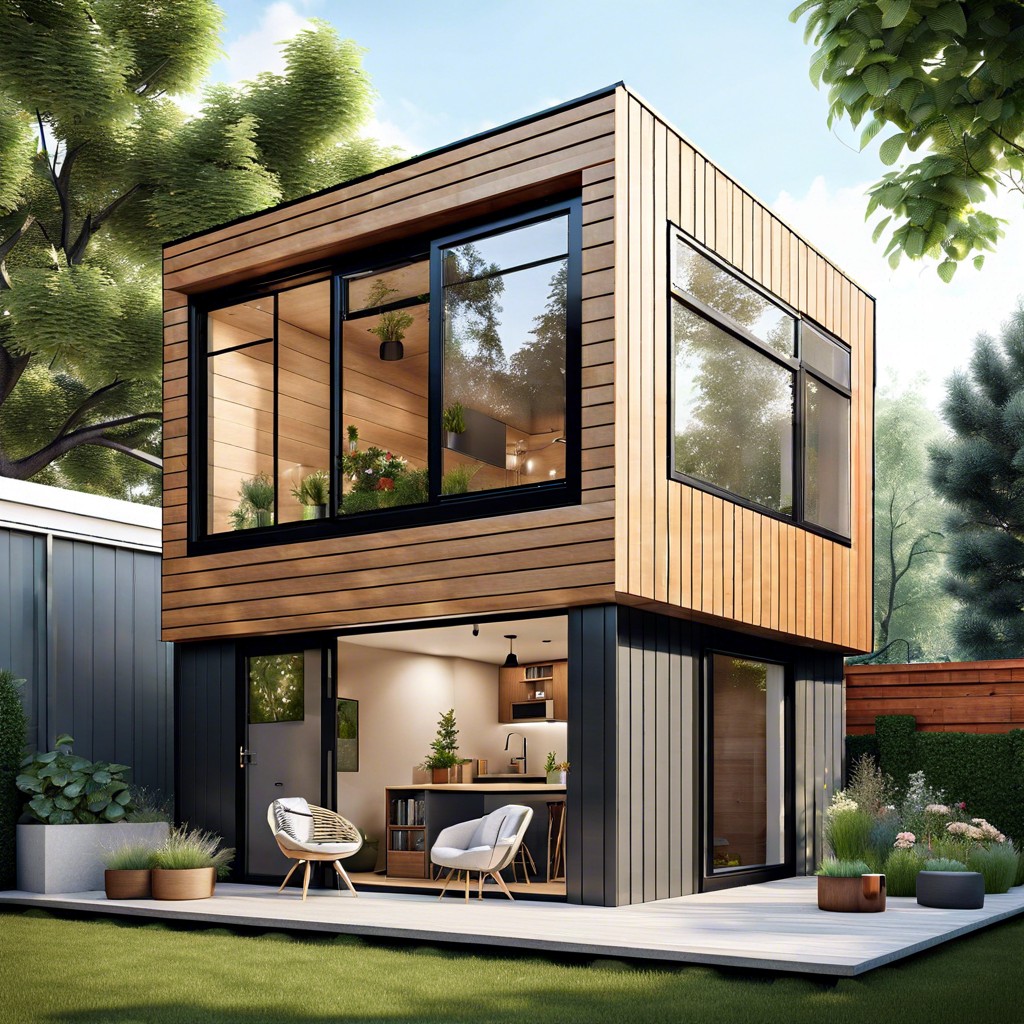
Maximizing space in tight city settings, the Compact Urban Granny Cube is a testament to modern efficiency. Its straightforward design features multipurpose furnishings and built-in storage to keep the living area uncluttered and functional. Large windows and thoughtful placement capitalize on available natural light, making the small footprint feel more spacious and inviting.
Farmhouse Style Guesthouse
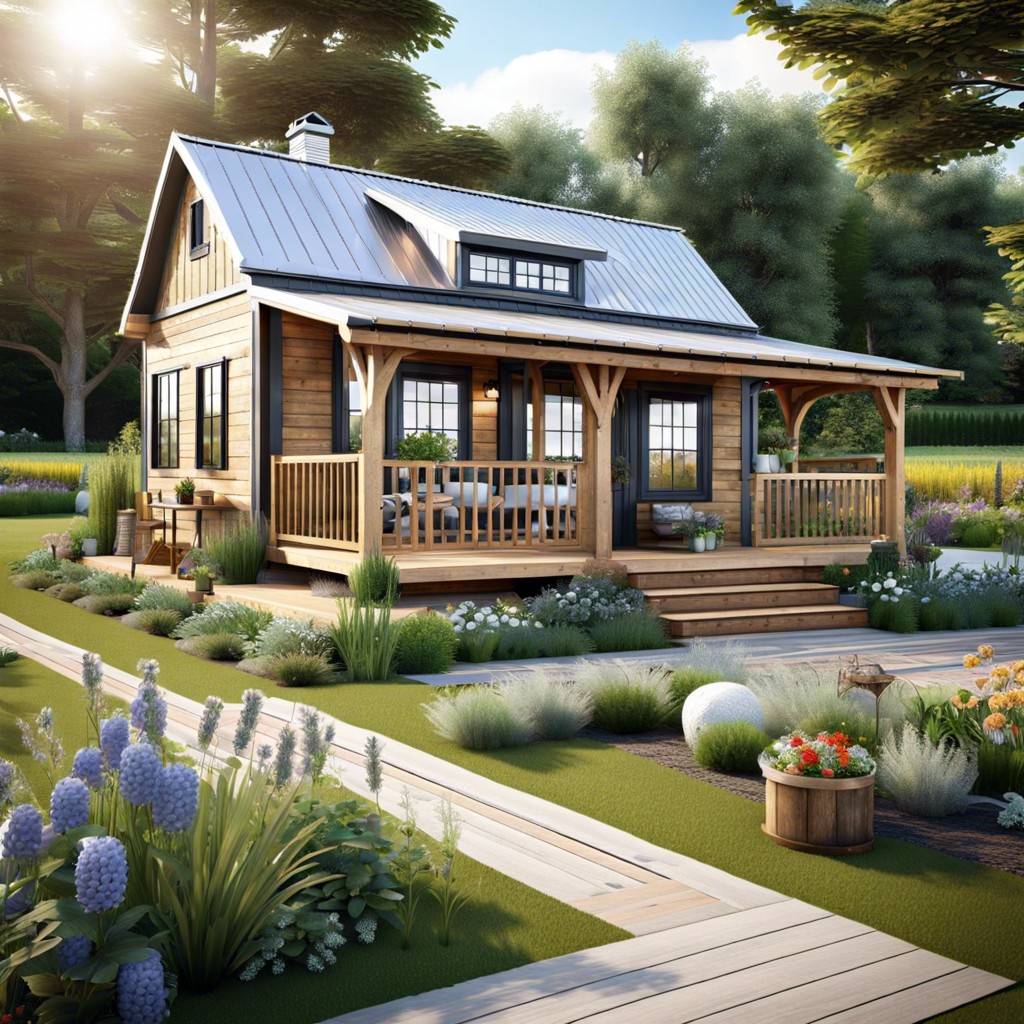
Incorporating rustic charm, the Farmhouse Style Guesthouse features natural materials like wood and stone, creating a warm and inviting space for occupants. This traditional design emphasizes simplicity and comfort, with a spacious porch for relaxation and a layout that supports easy living. Large windows and a pitched roof not only enhance its classic aesthetic but also provide ample natural light and a sense of openness within a compact footprint.
Container Granny Flat Conversion
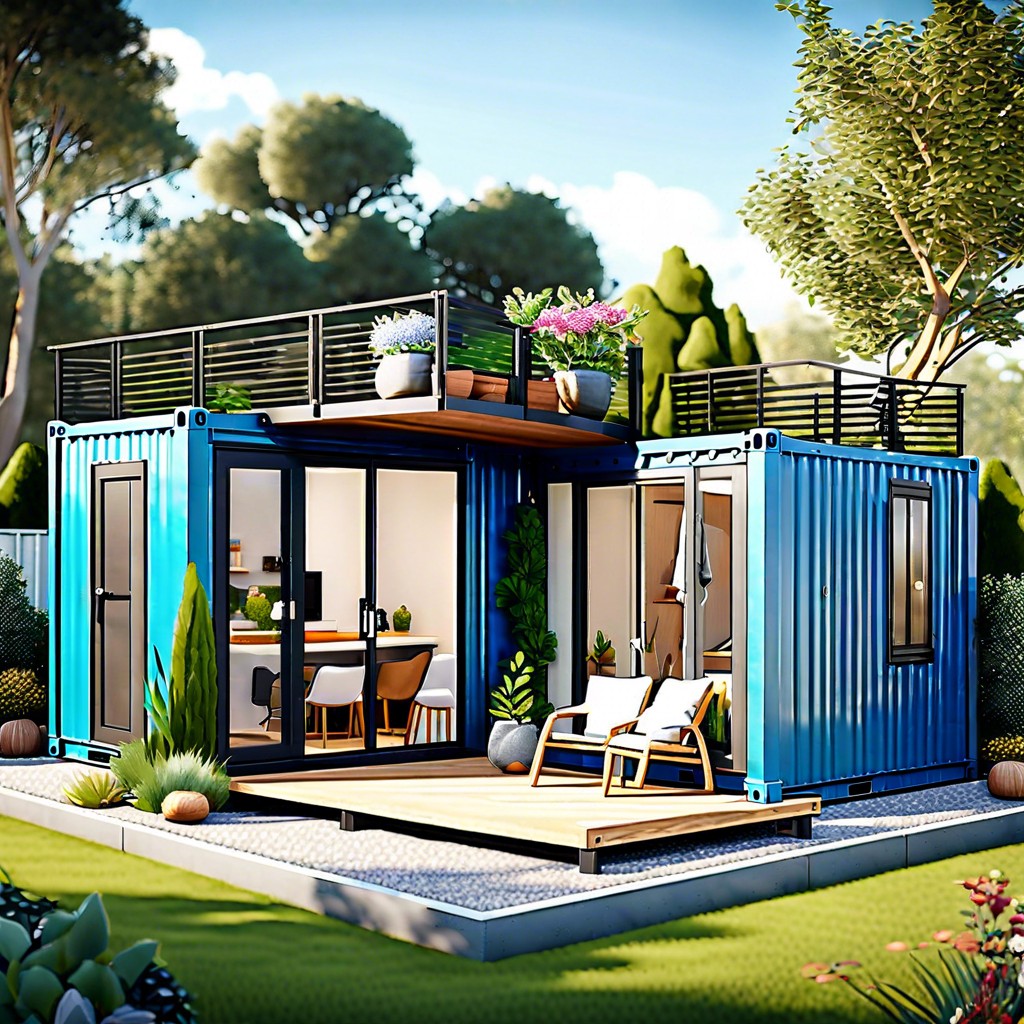
Leveraging the strength and modularity of shipping containers, these conversions offer a distinctively modern and industrial aesthetic. Their compact design maximizes limited space while ensuring durability and ease of transport if relocation is necessary. Internally, the units can be customized with innovative storage solutions and sleek finishes to create a functional, stylish living area.
Scandinavian Minimalist Granny Flat
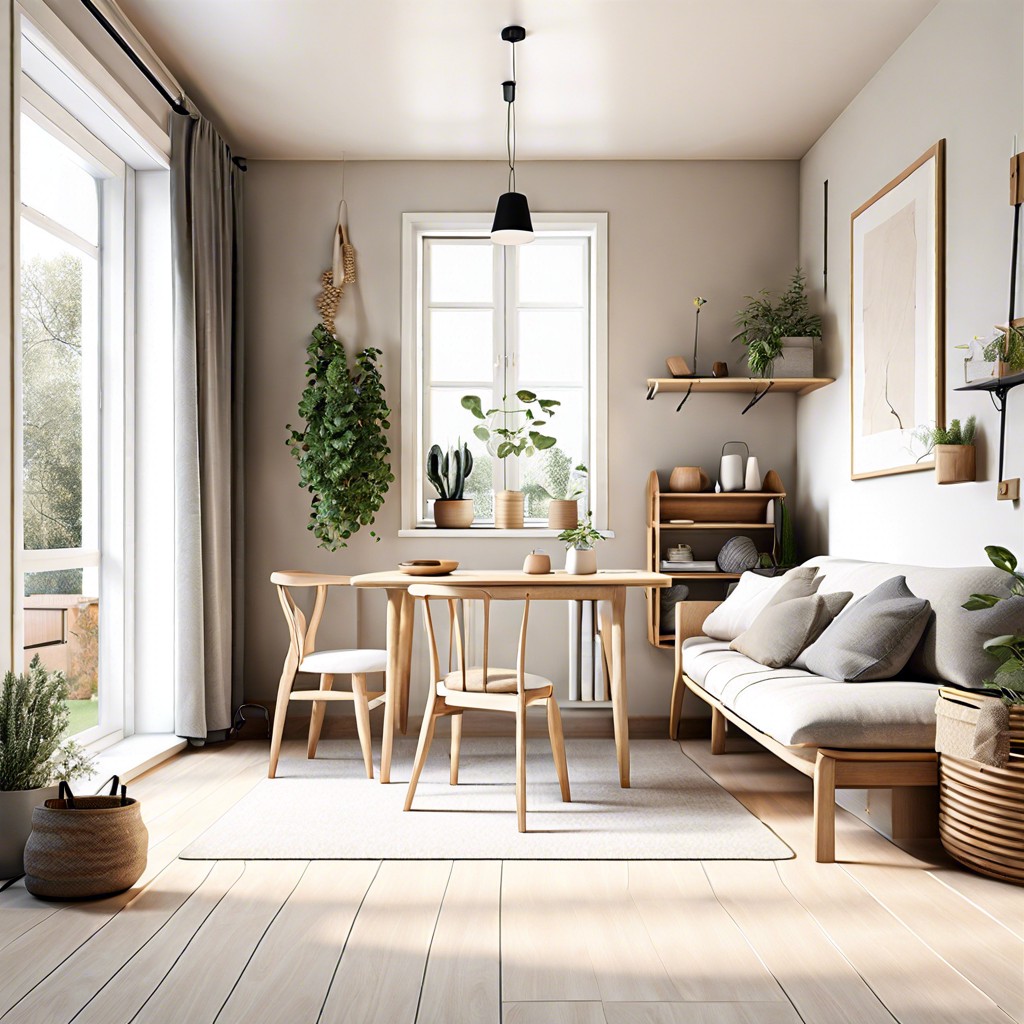
Embracing a blend of functionality and simplicity, the Scandinavian Minimalist design features clean lines, light colors, and natural wood finishes. The space maximizes natural light with large windows and skylights, contributing to an airy, open feel that makes small spaces seem larger. Storage is cleverly integrated into the design, with built-in shelving and discreet cabinets maintaining a clutter-free environment that is both stylish and practical.
Smart Home Integrated Granny Flat
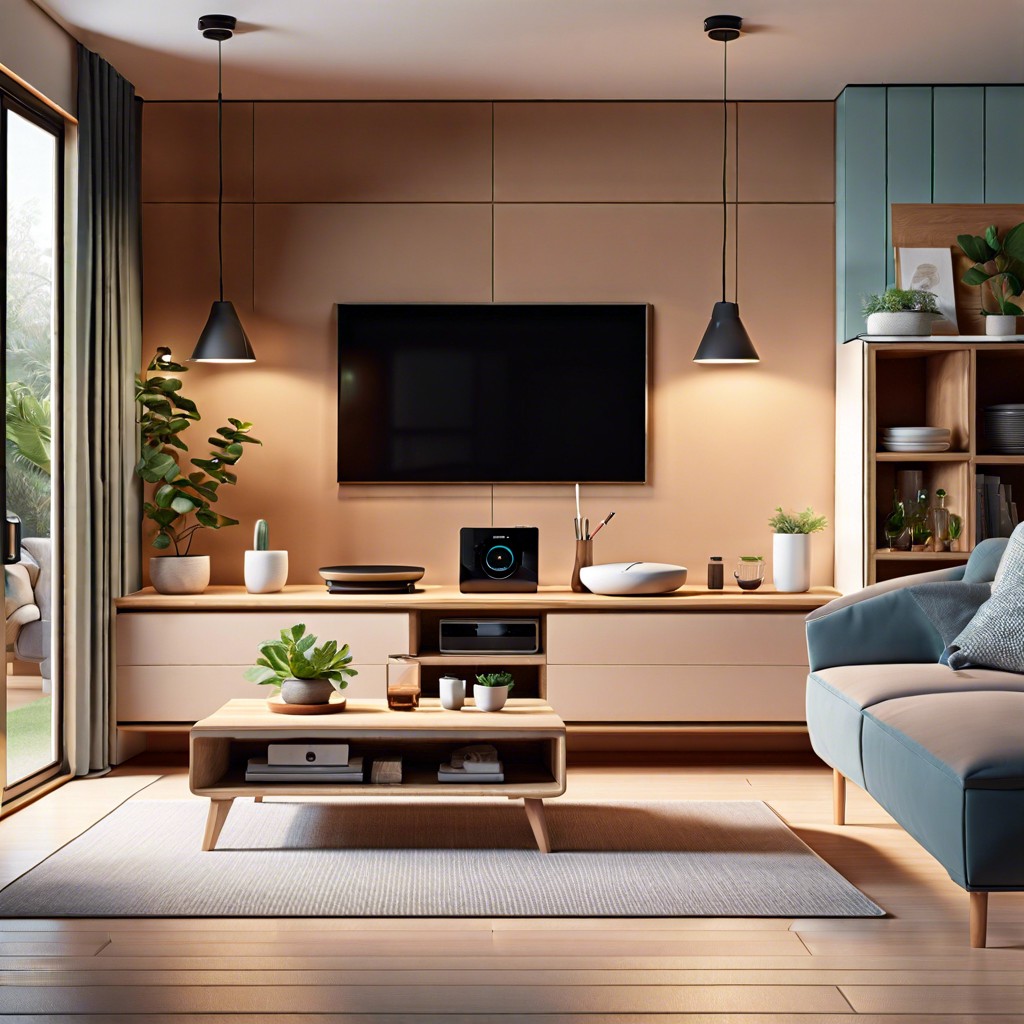
A Smart Home Integrated Granny Flat incorporates cutting-edge technology to enhance comfort, security, and energy efficiency. Residents can manage lighting, climate, and security systems remotely via smartphones or voice-activated devices, ensuring a seamless living experience. These smart features not only provide convenience but also offer elderly occupants the tools for independent living with the option for family members to monitor and assist as necessary.
Wheelchair Accessible Granny Suite
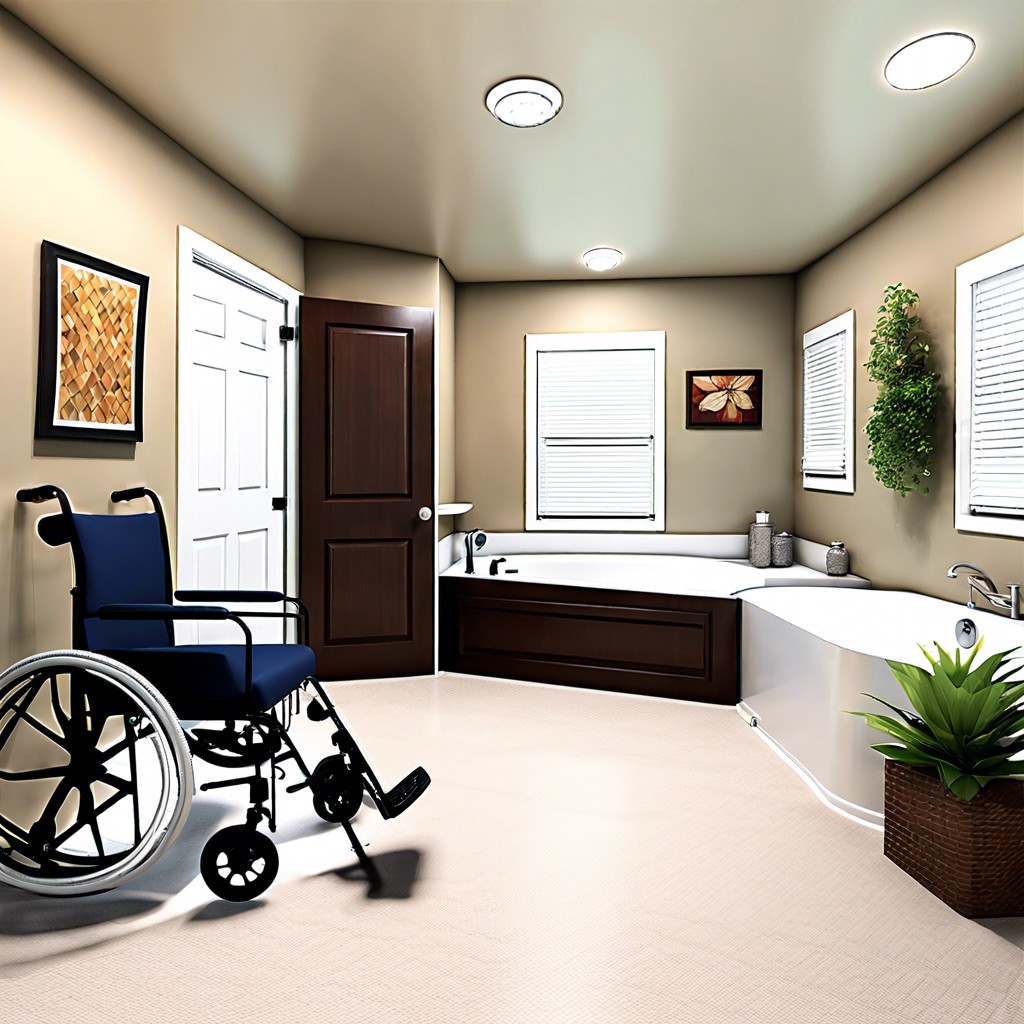
A wheelchair-accessible granny suite prioritizes mobility, featuring wide doorways and hallways to accommodate wheelchairs. The floor plan is designed to eliminate barriers, such as steps or uneven surfaces, ensuring ease of movement throughout the space. Bathrooms are equipped with grab bars and walk-in showers to enhance safety and comfort for individuals with limited mobility.
Granny Flat On Stilts for Flood Zones
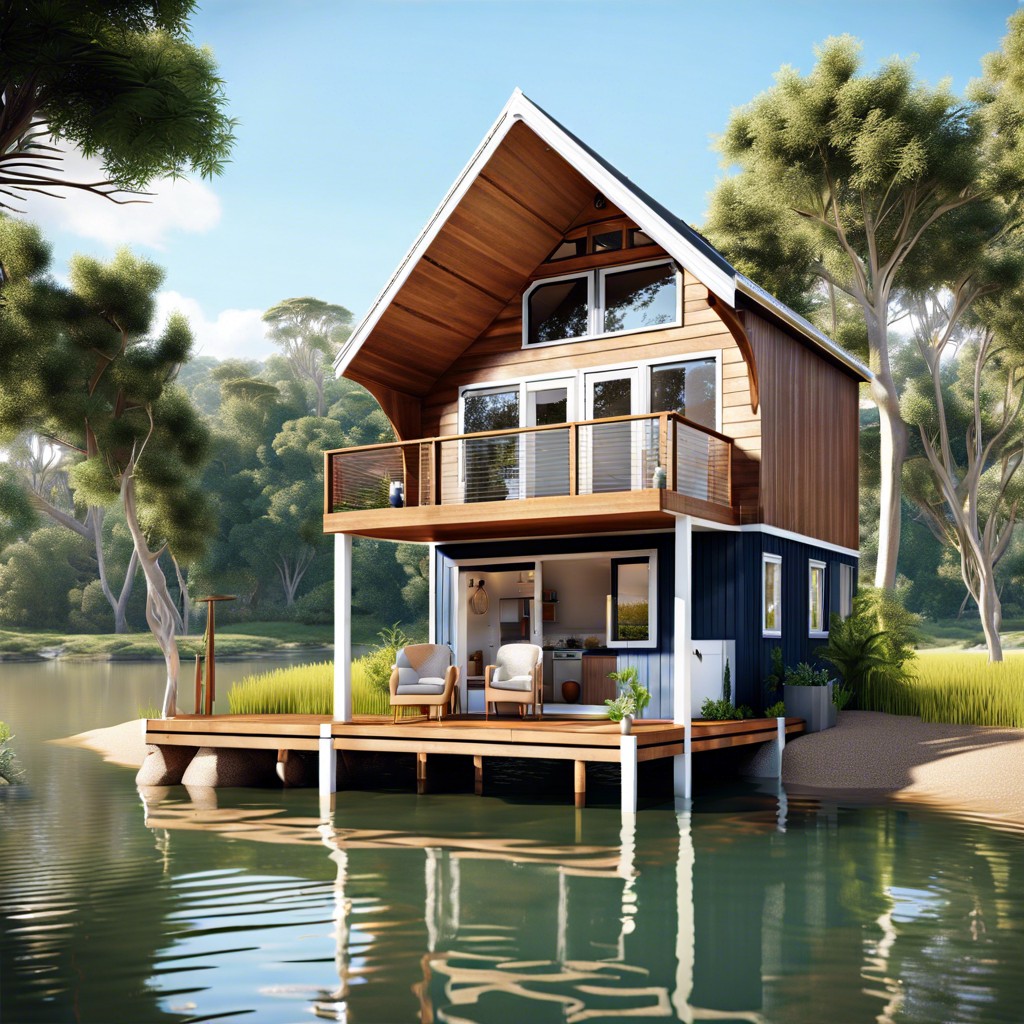
Raising the foundation on stilts, this design ensures the living space is above potential floodwaters, providing peace of mind in high-risk areas. The elevated structure not only protects against water damage but also offers a unique vantage point, adding aesthetic value and views of the surroundings. Necessary utilities are carefully integrated to be both flood-resistant and easily accessible, despite the height.
Artist’s Studio Granny Flat
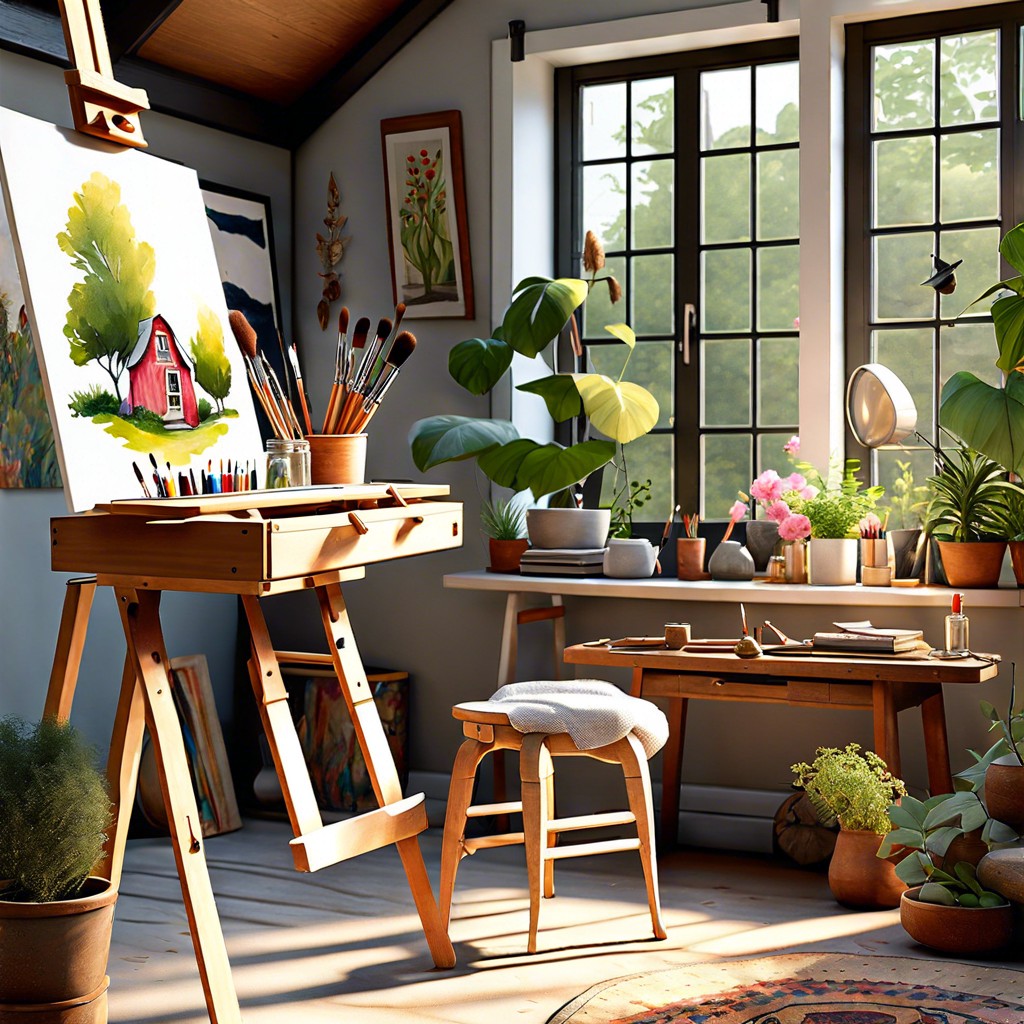
Tailored for the creatively inclined, this version features ample natural light and open space to both inspire and accommodate various art mediums. With built-in storage for materials and a versatile layout, it doubles as both a tranquil retreat and a practical workshop. Soundproofing and specialized lighting ensure that this space can be a productive sanctuary for artists of any discipline.
Murphy Bed and Foldable Furniture Flat
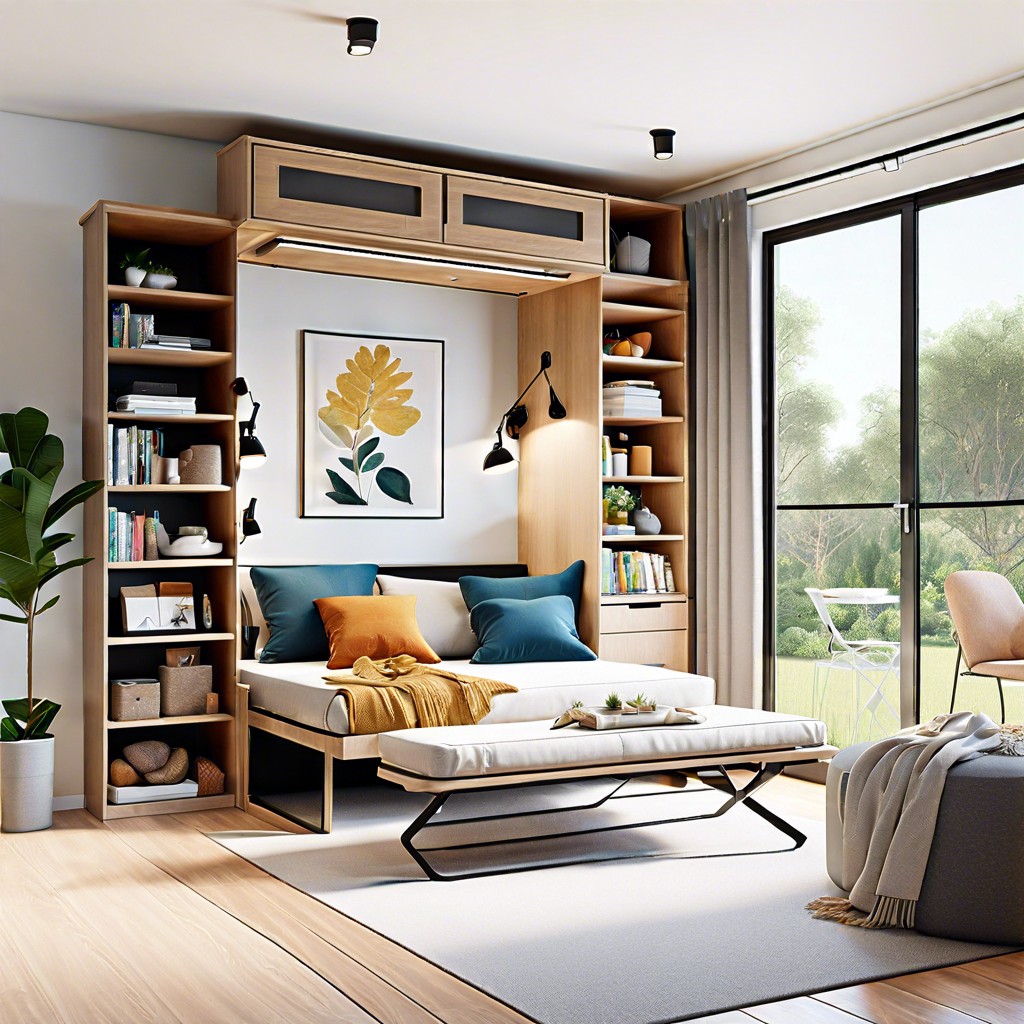
Maximizing the limited space in a granny flat is critical, and utilizing a Murphy bed allows the bedroom area to be transformed into a living space when the bed is not in use. Foldable furniture further complements this flexible approach, with items like convertible desks and collapsible dining tables adapting to the resident’s needs throughout the day. The end result is a multi-functional environment that feels spacious and uncluttered, catering to both daily activities and restful evenings.
Hillside Integrated Granny Flats
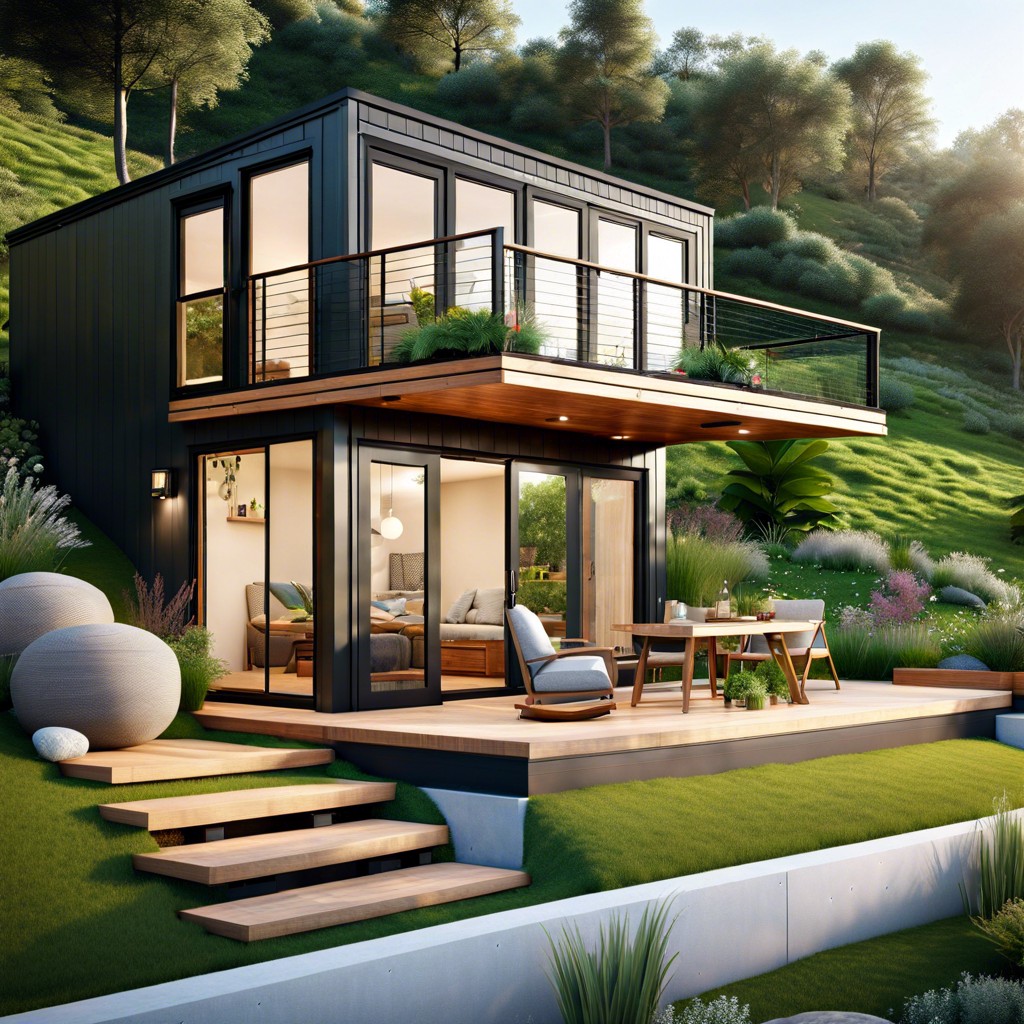
Hillside integrated granny flats take advantage of sloping terrain by nestling into the landscape, offering enhanced views and a unique aesthetic. These structures often feature terraced outdoor spaces and large windows to maximize natural light and scenic vistas. The design minimizes the visual impact on the environment by following the natural contours of the hill, creating a seamless blend between the dwelling and its surroundings.
Glass-Walled Nature Immersive Granny Flat
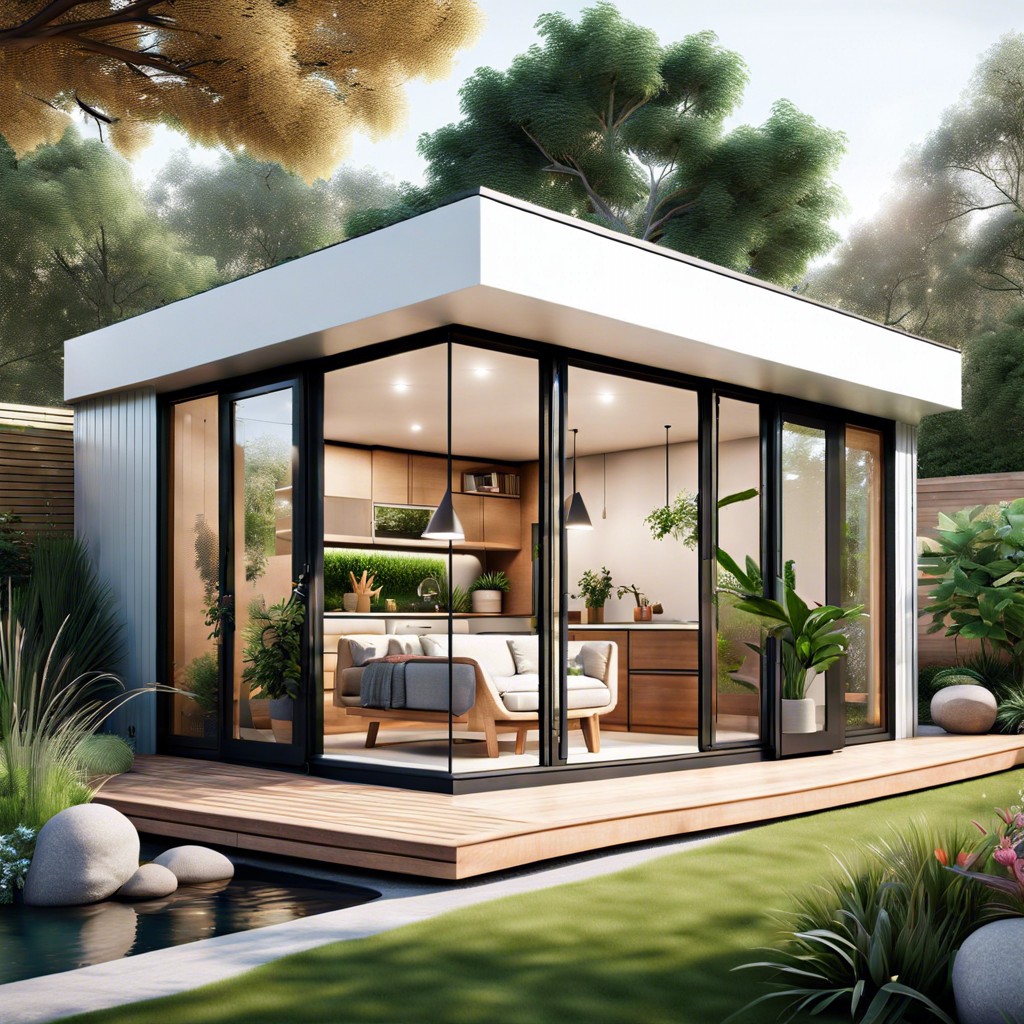
Maximizing natural light and scenic views, this design features floor-to-ceiling windows that connect the interior space with the outdoors. The transparent structure offers an unparalleled sense of openness, blurring the lines between internal living areas and the surrounding landscape. Designed for nature lovers, this concept promotes a serene, tranquil living environment that celebrates the beauty of the natural world.
Ideas Elsewhere
- https://grannyflatsolutions.com.au/narrow-granny-flat-design/
- https://www.ftcc.com.au/blog/best-granny-flat-ideas
- https://www.backyardgrannys.com.au/news/the-ultimate-guide-to-granny-flat-designs/
- https://maxablespace.com/most-popular-granny-flat-designs/
Table of Contents




