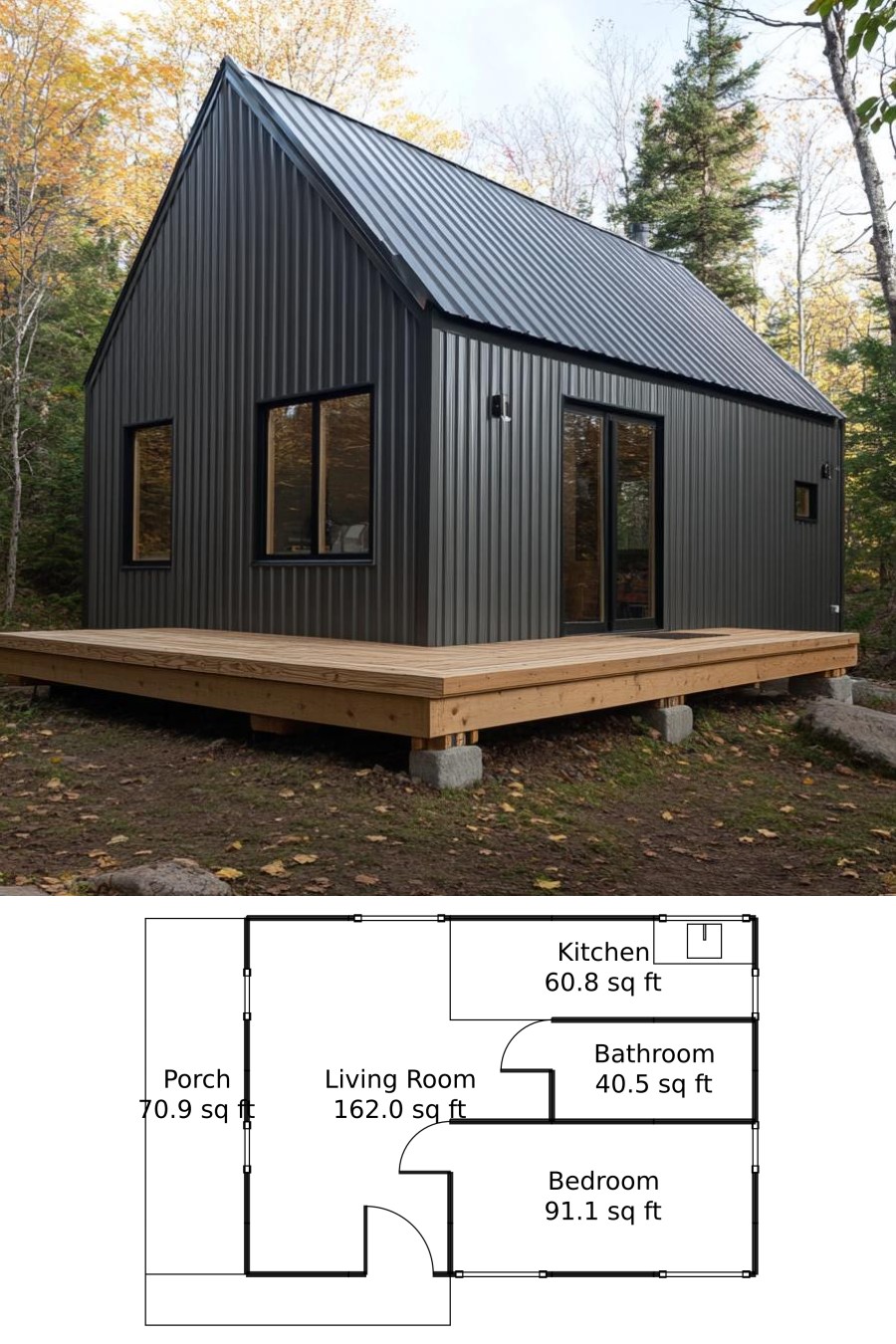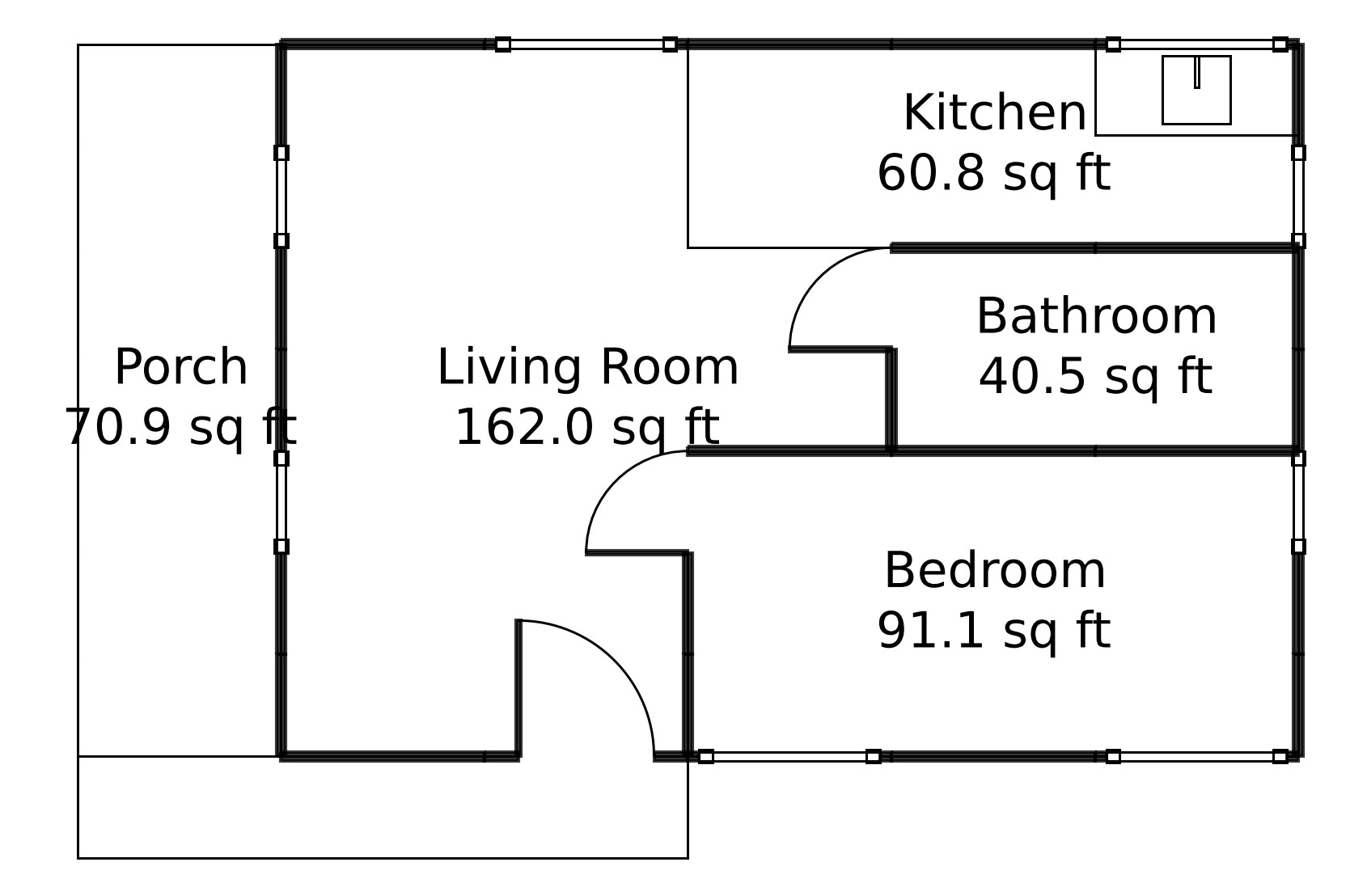Last updated on · ⓘ How we make our floor plans

Welcome to your future cozy escape! This charming house boasts a sleek, modern design with a simple yet striking facade. Its steel siding adds a touch of contemporary elegance, contrasting beautifully with the natural surroundings. The roof is clad in sturdy metal, designed to withstand whatever Mother Nature throws its way, while the neat wooden deck invites you to enjoy those breezy evenings outdoors.
Behold, the floor plan drafts! These blueprints are your ticket to turning dreams into reality. Feel free to download them as printable PDFs and start planning your new adventure.
- Total Area: 425.25 sq ft
- Bedrooms: 1
- Bathrooms: 1
- Floors: 1
Main Floor

Welcome to the main floor, where functionality meets style. Spanning a cozy 425.25 square feet, it’s just enough room to avoid losing your socks, but not so spacious that you’ll need a GPS.
Living Room: At 162 square feet, this indoor haven provides ample space for unwinding. Whether you’re binge-watching your favorite shows or having a book marathon, this space has you covered.
Kitchen: Cooking is a joy in the 60.75 square feet of culinary possibility. Just the right size to control spontaneous pizza dough flinging.
Bathroom: A snug 40.5 square feet dedicated to both existential musings and quick morning routines.
Bedroom: Your personal retreat covers 91.125 square feet. Big enough for dreaming, small enough to discourage under-bed monsters.
Porch: Let’s not forget the outdoor 70.875 square feet of porch space, perfect for sipping coffee or having philosophical chats with squirrels.
Table of Contents




