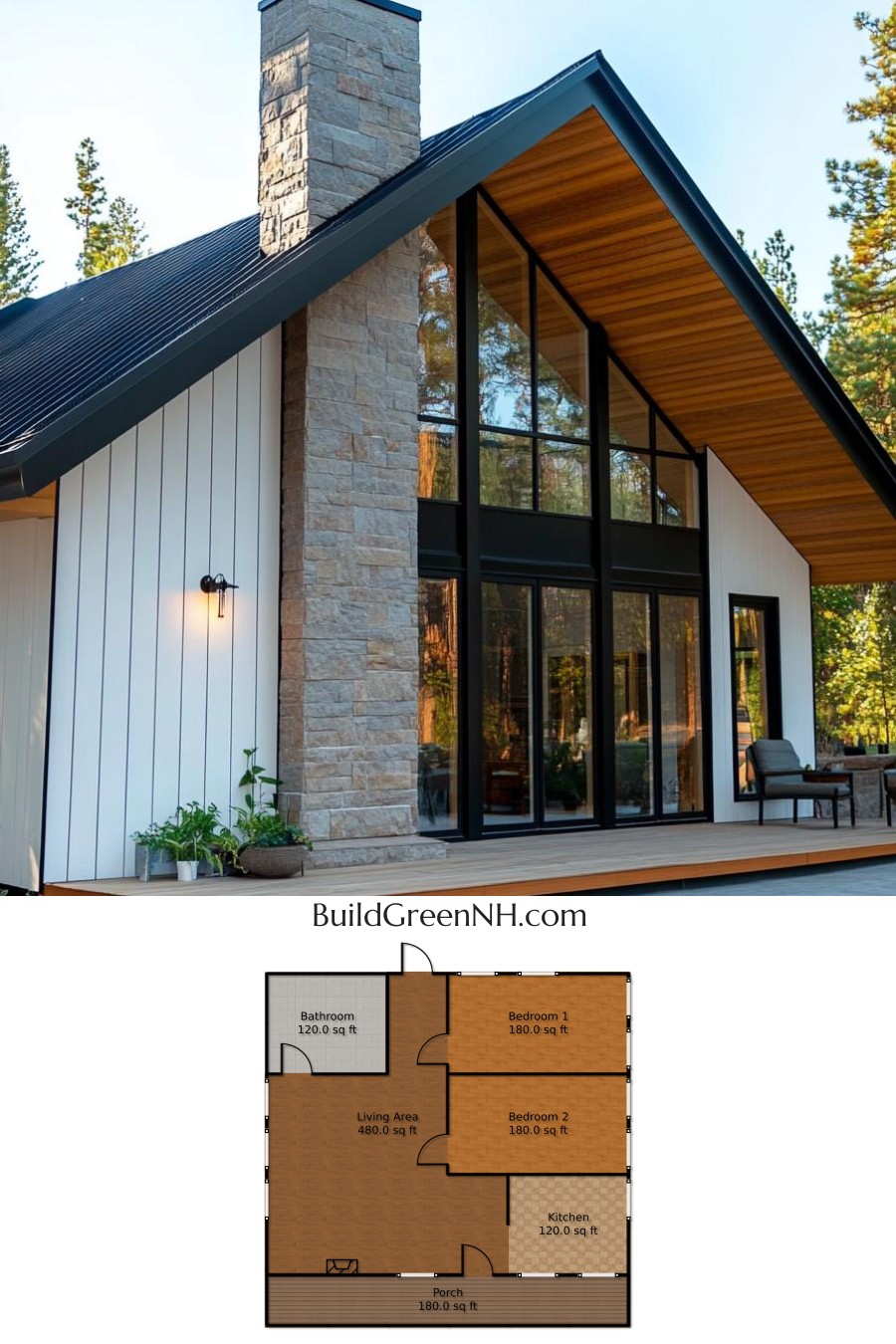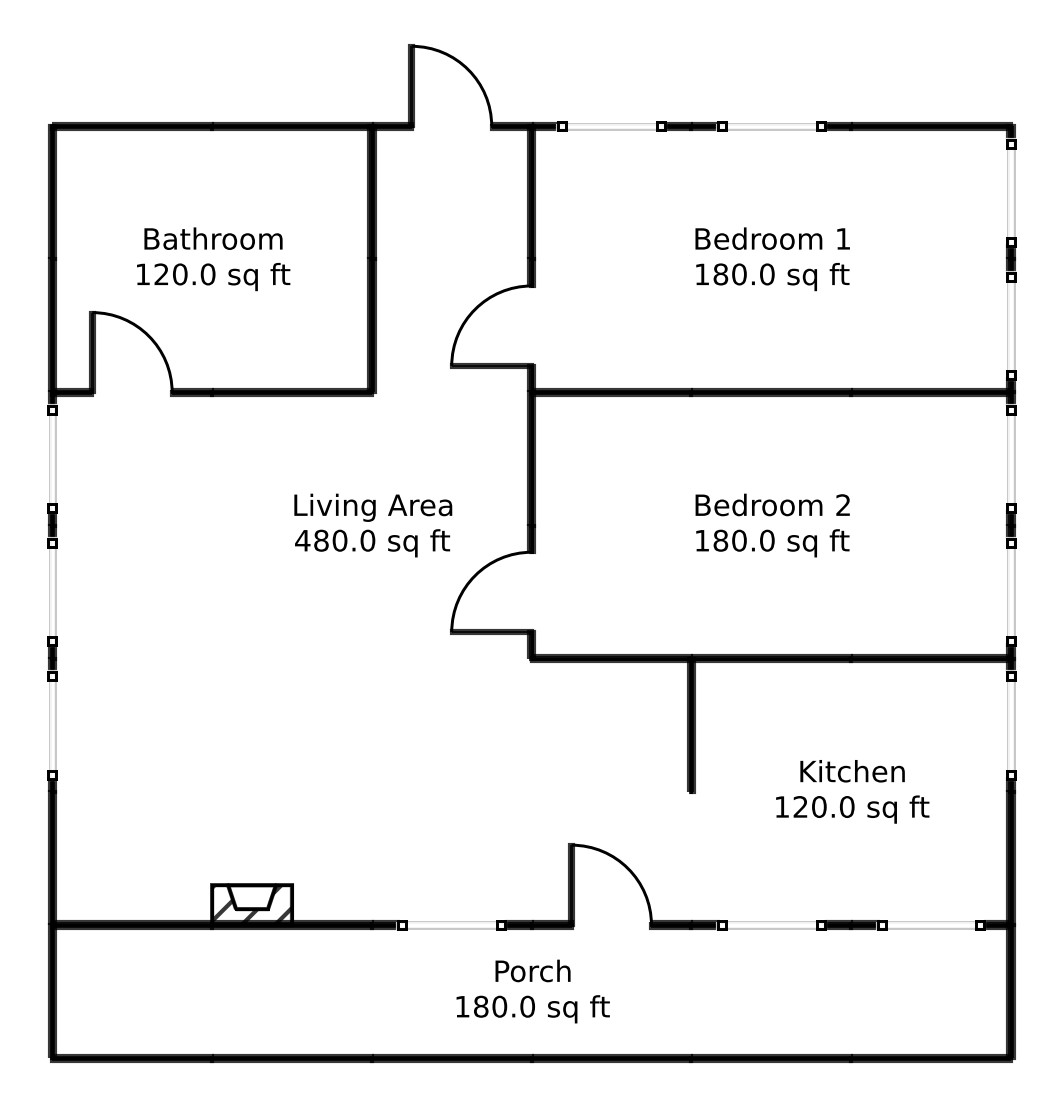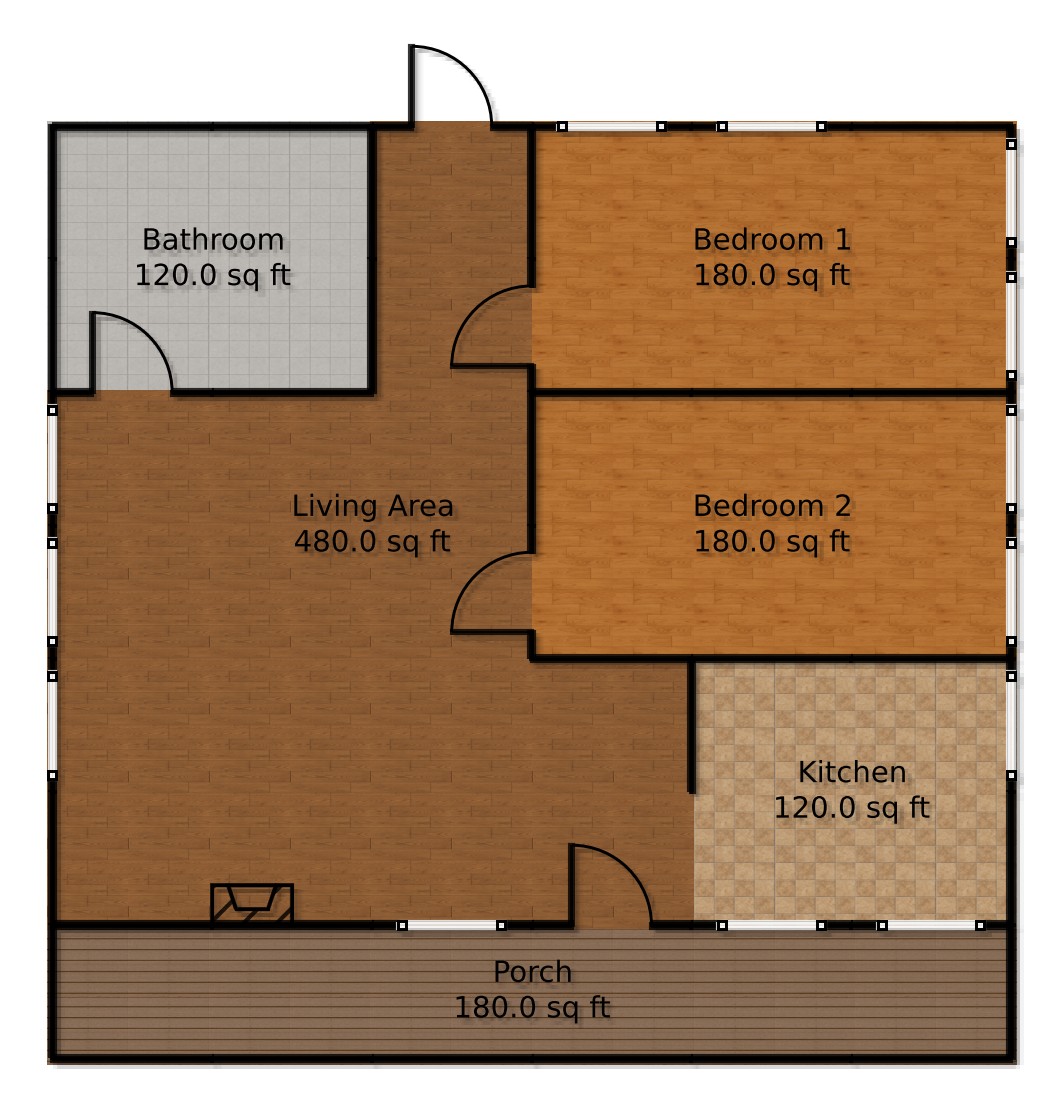Last updated on · ⓘ How we make our floor plans
1/3

The facade of this charming home boasts a modern aesthetic with a touch of rustic charm. Sleek vertical siding pairs beautifully with a chic, sloped roof adorned in durable metal. The highlight? A stunning stone chimney that adds character while hinting at cozy nights by the fire.
Please note, these drafts of the floor plans are available for download as a printable PDF. Perfect for anyone needing a blueprint for their dream abode or for making paper airplanes (we won’t judge!).
- Total area: 1,260 sq ft
- Bedrooms: 2
- Bathrooms: 1
- Floors: 1
Main Floor
2/3

3/3

The main floor is a spacious layout designed for comfort and functionality. At 1,260 square feet, it offers room to breathe and space to grow.
- Living Area: 480 sq ft – Large enough for furniture, pets, and perhaps an indoor trampoline.
- Kitchen: 120 sq ft – Perfect for whipping up culinary masterpieces or at least instant noodles.
- Bedroom 1: 180 sq ft – Spacious enough for sweet dreams and possibly a small dance party.
- Bathroom: 120 sq ft – Enough room for all your toiletries and maybe a rubber ducky collection.
- Bedroom 2: 180 sq ft – Another comfortable retreat with room for creativity or naps galore.
- Porch: 180 sq ft – The ideal spot for morning coffee or evening contemplation.
Table of Contents




