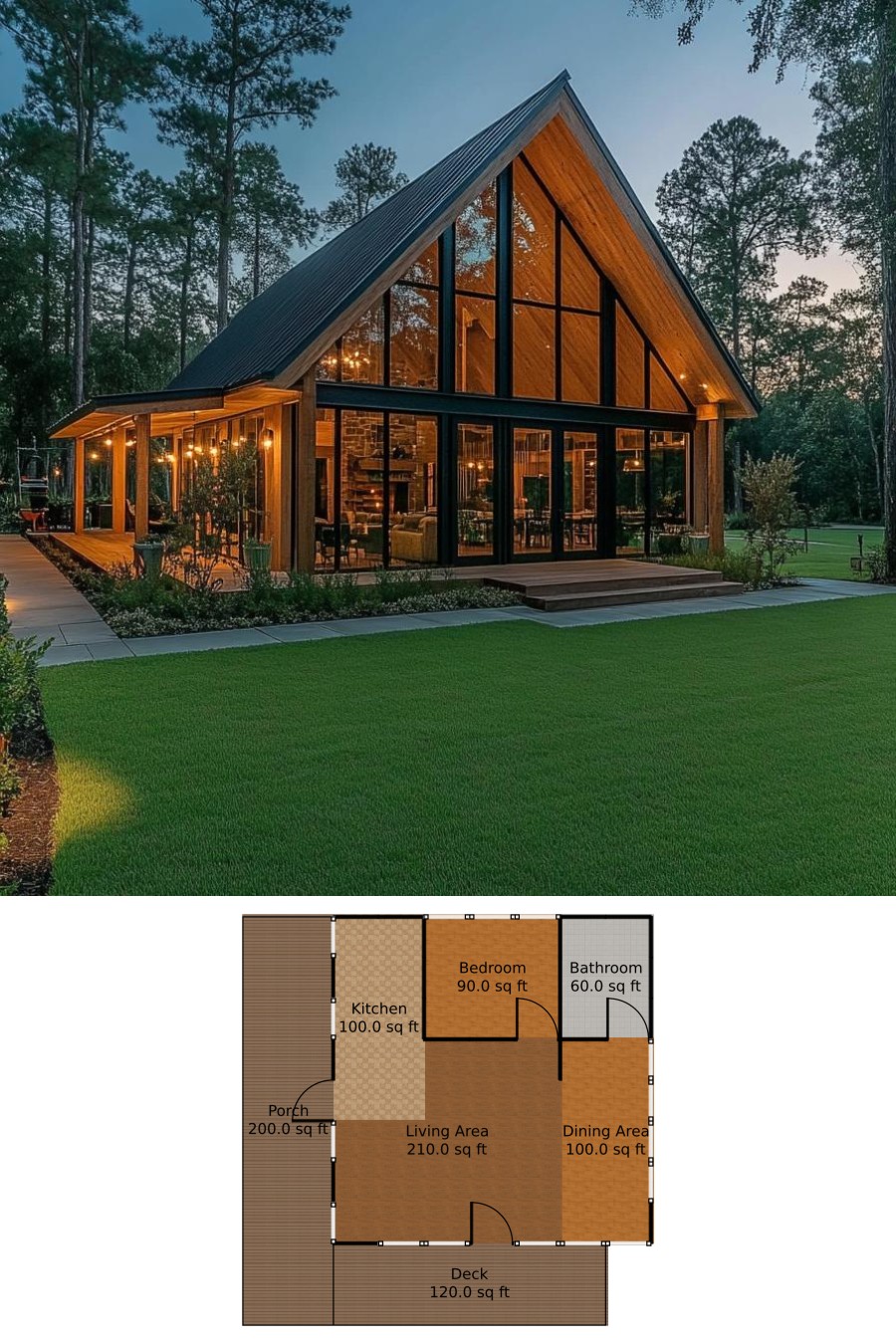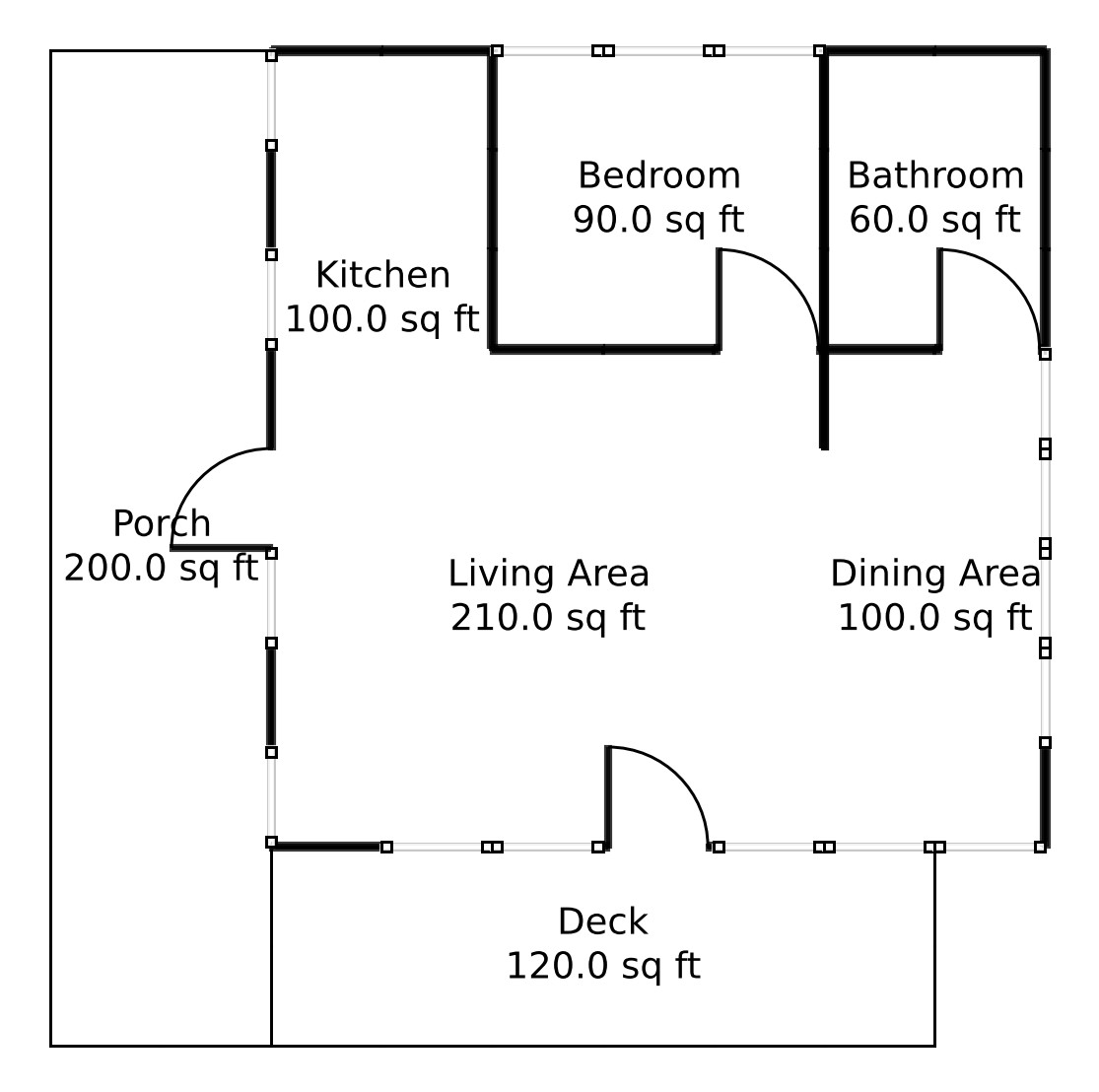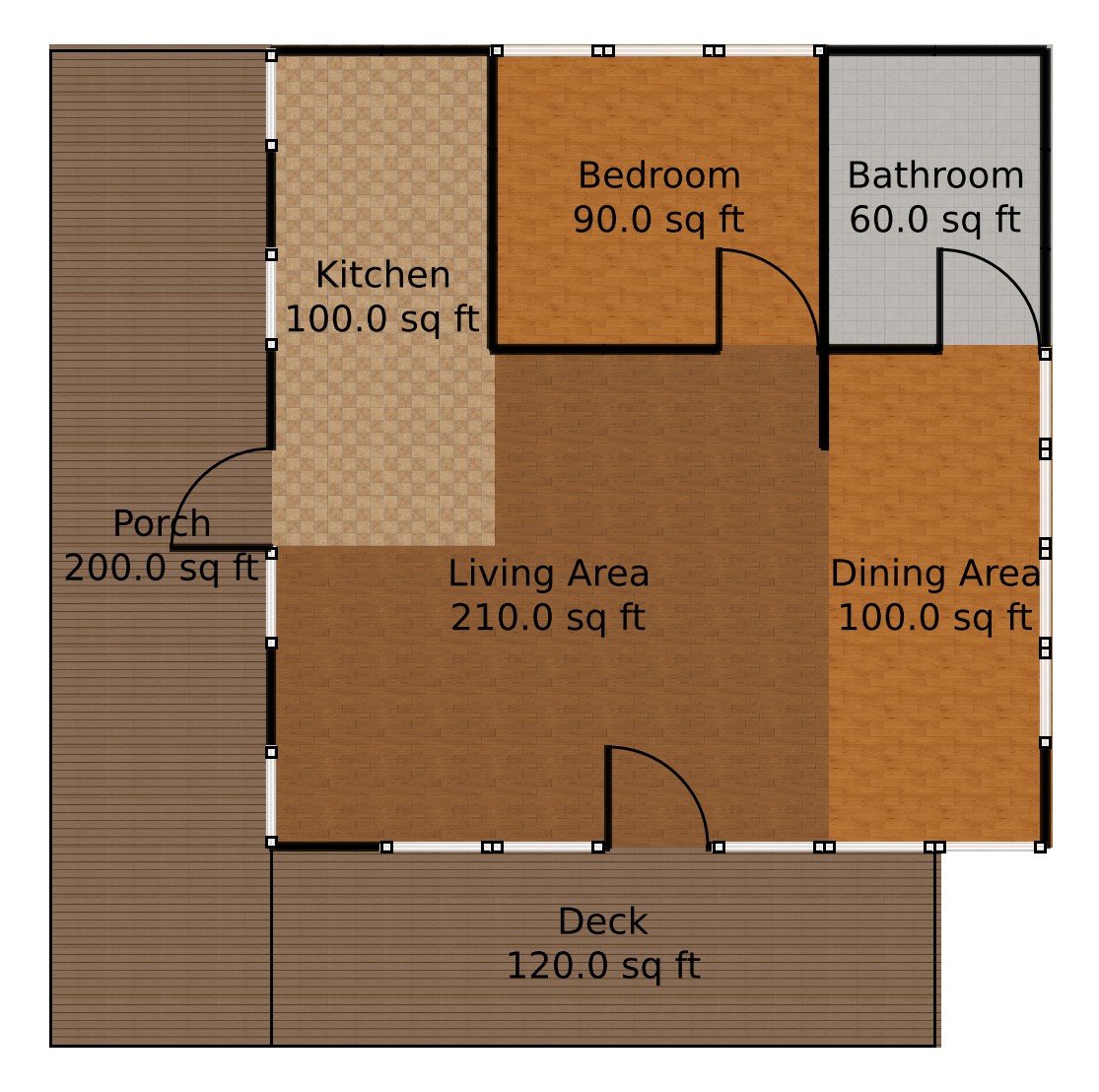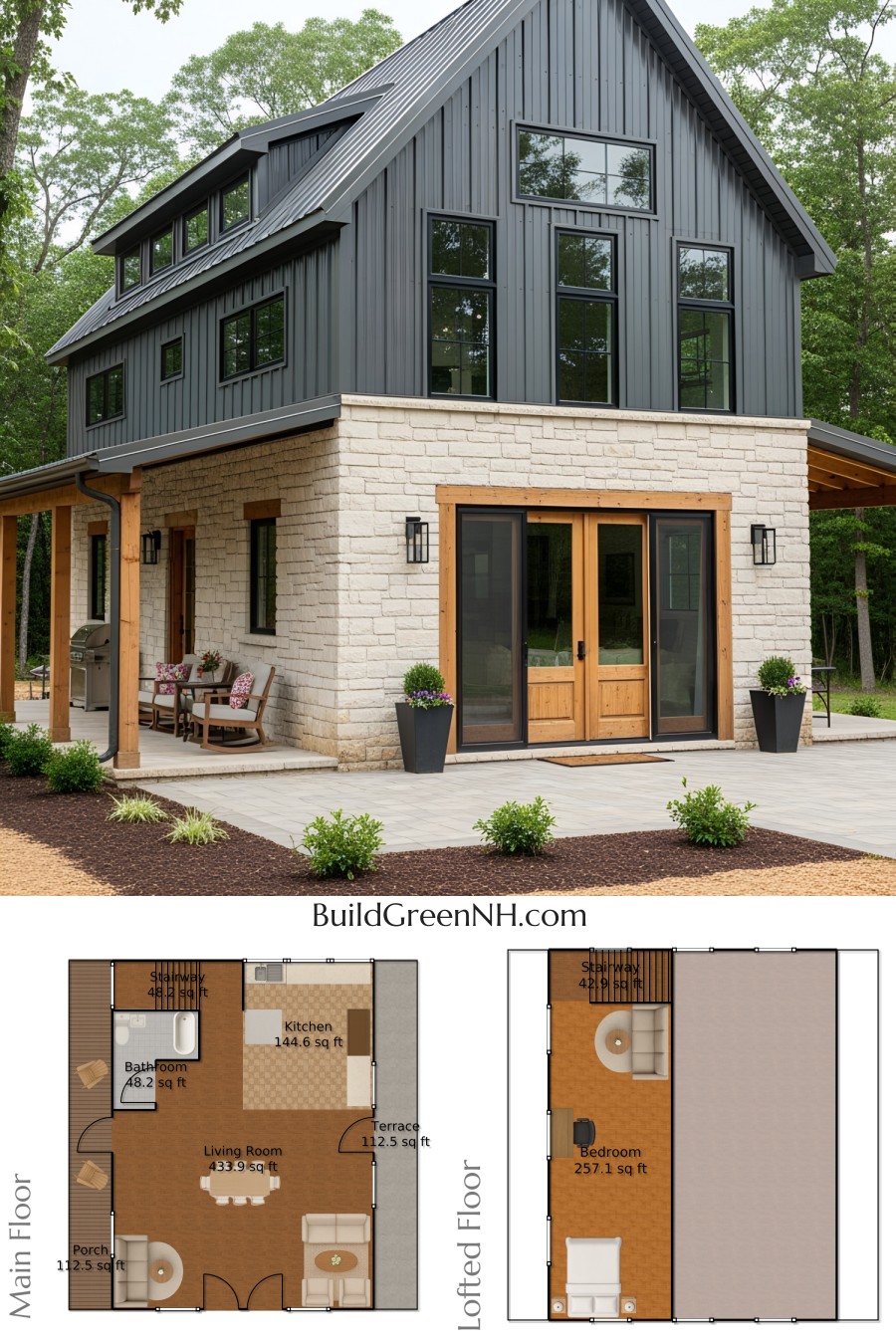Last updated on · ⓘ How we make our floor plans
1/3

The house features a stunning A-frame design that blends modern elegance with classic charm. The facade is adorned with expansive glass windows that invite natural light to flood the interior.
The exterior showcases natural wood siding, providing warmth and texture. A sleek, dark metal roof crowns the structure, adding a touch of contemporary flair.
These floor plan drafts are hot off the virtual press and ready for your perusal. Download them as printable PDFs and start planning where to place your favorite recliner.
- Total area: 880 sq ft
- Bedrooms: 1
- Bathrooms: 1
- Floors: 1
Main Floor
2/3

3/3

Welcome to the main floor, a cozy haven of comfort and style. With a total area of 880 sq ft, it packs quite the architectural punch.
- Living Area: 210 sq ft – Perfect for hosting awkward silences or exciting game nights.
- Kitchen: 100 sq ft – Whip up gourmet meals or instant noodles, your choice!
- Bathroom: 60 sq ft – Compact yet functional, an ideal space for singing in the shower.
- Bedroom: 90 sq ft – A snug spot for catching those essential Z’s.
- Dining Area: 100 sq ft – Share meals and laughter without bumping elbows.
- Porch: 200 sq ft – Soak in the fresh air and contemplate your next project.
- Deck: 120 sq ft – An outdoor retreat for all your sunbathing and stargazing needs.
Table of Contents




