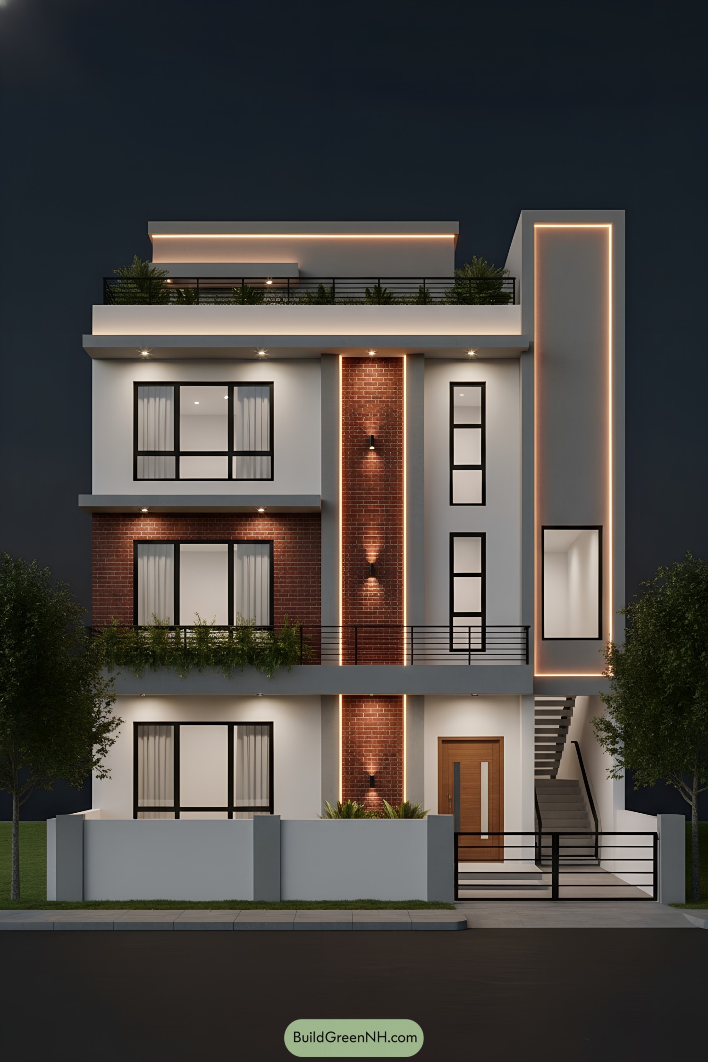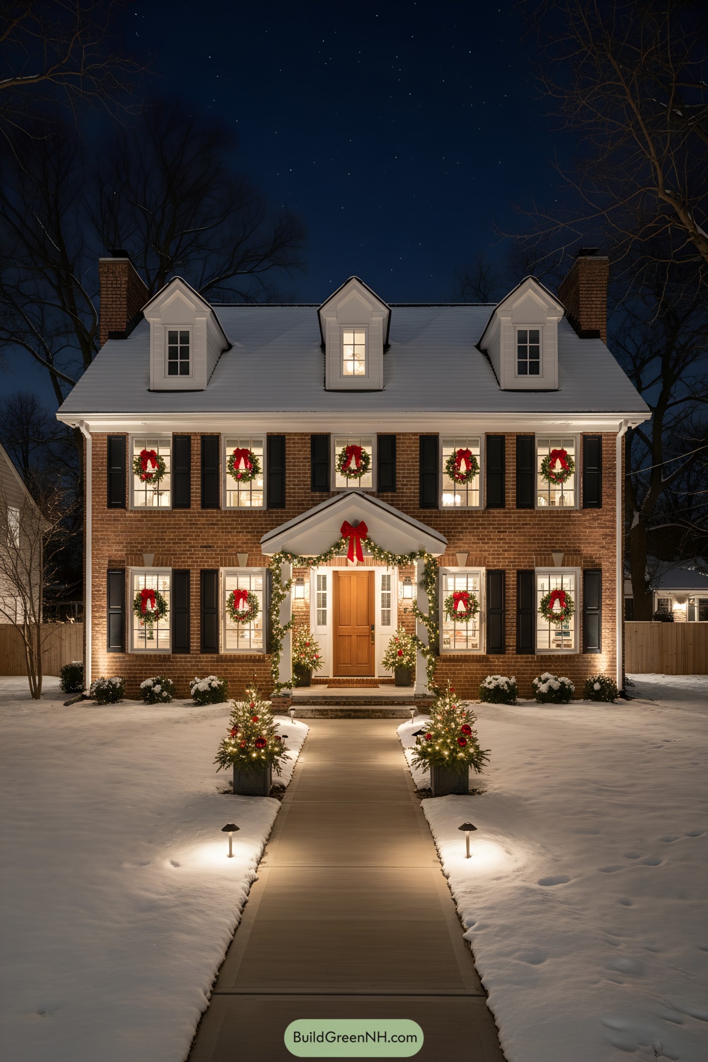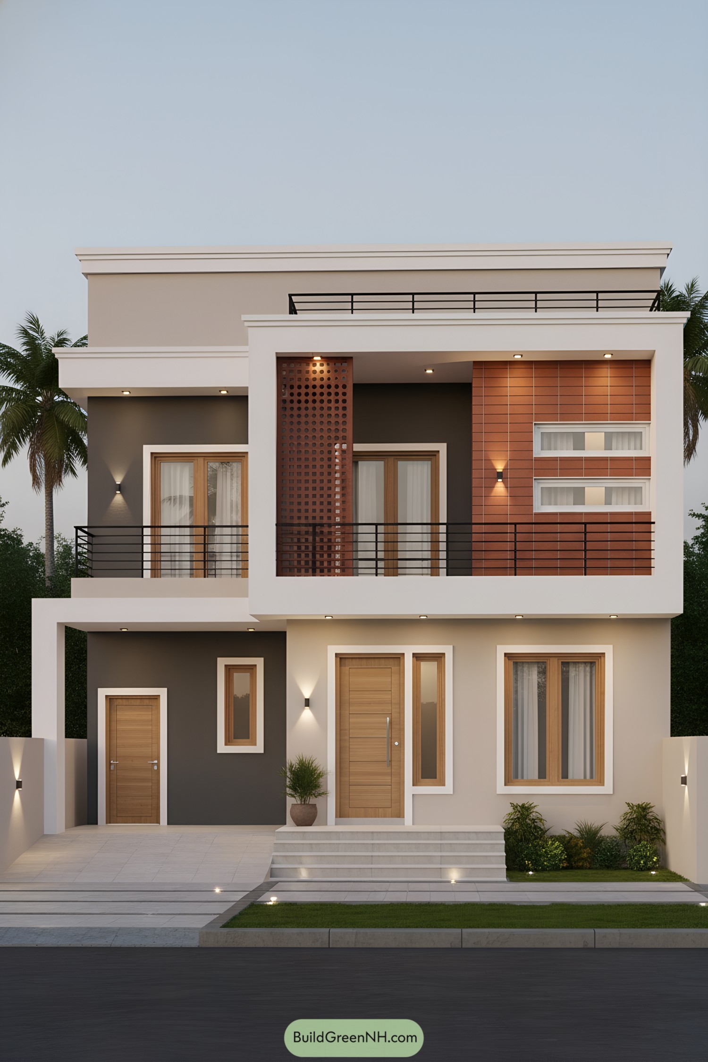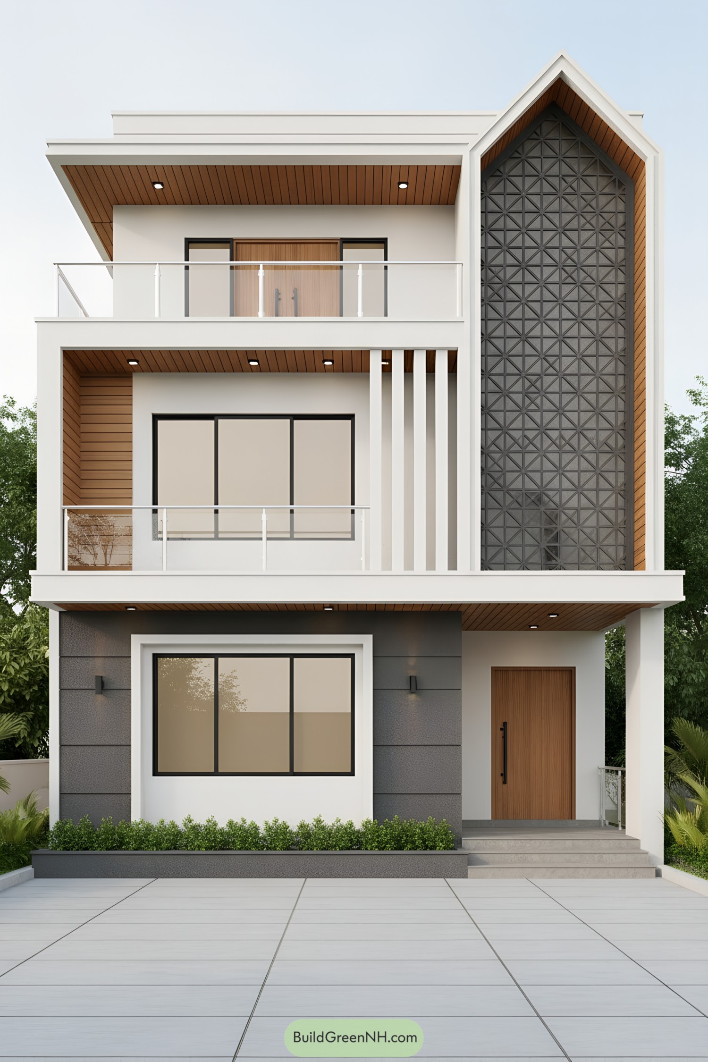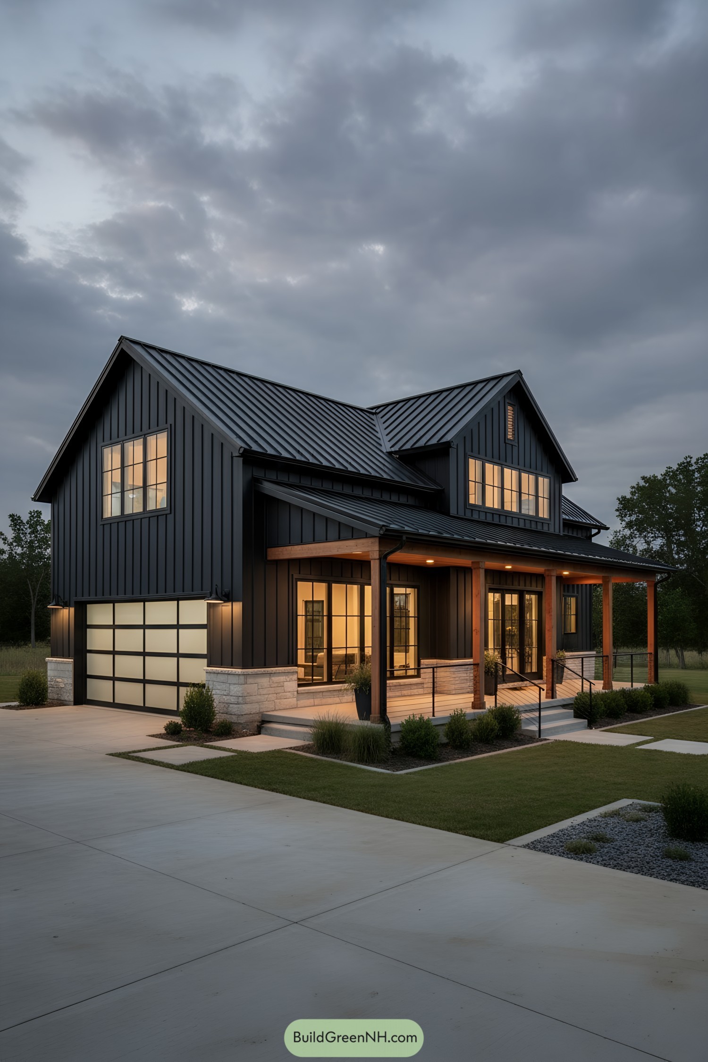Last updated on · ⓘ How we make our designs
Check out how we use glass walls to shape frame nature and make compact homes feel open in these “glass box” architecture designs.
Glass box house designs are our way of letting walls behave like windows and windows behave like invitations. They’re about light, sightlines, and that calm feeling you get when the horizon is basically your wallpaper.
It comes from mid‑century clarity, Japanese restraint, and a pinch of Scandinavian honesty. We then only have to tune the facades so they feel warm, not showroom cold. Privacy, climate control, and structure are the quiet heroes here; the glass doesn’t do all the heavy lifting (we promise, the steel does).
You’ll notice careful framing of views, deep overhangs, and materials that age gracefully instead of sulking. If you’ve ever wanted a house that blushes at sunrise and keeps its cool at noon, these designs try to do exactly that.
Forest-Edge Glass Pavilion
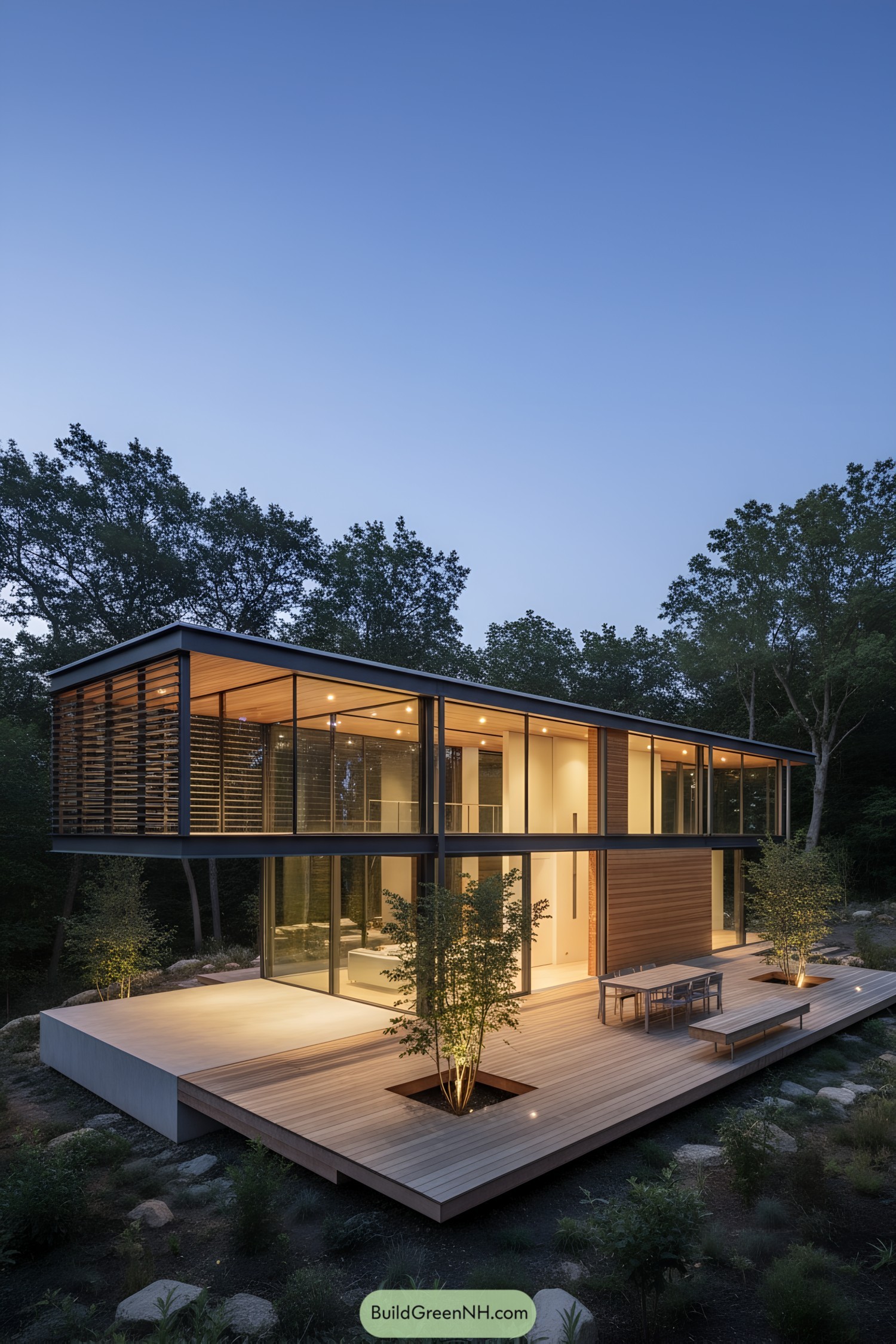
This pavilion leans into transparency, wrapping living spaces in full-height glazing framed by slim black steel. Horizontal cedar louvers temper sun on the upper level, a quiet nod to mid-century modernism but tuned for today’s climate.
The floating deck stitches house to landscape, with tree wells that let nature literally pop through the floor—no awkward compromises. Clean lines, warm timber, and recessed lighting make evenings feel calm and theatrical, because good architecture should set the mood without stealing the show.
Canopy-Kissed Glass Retreat
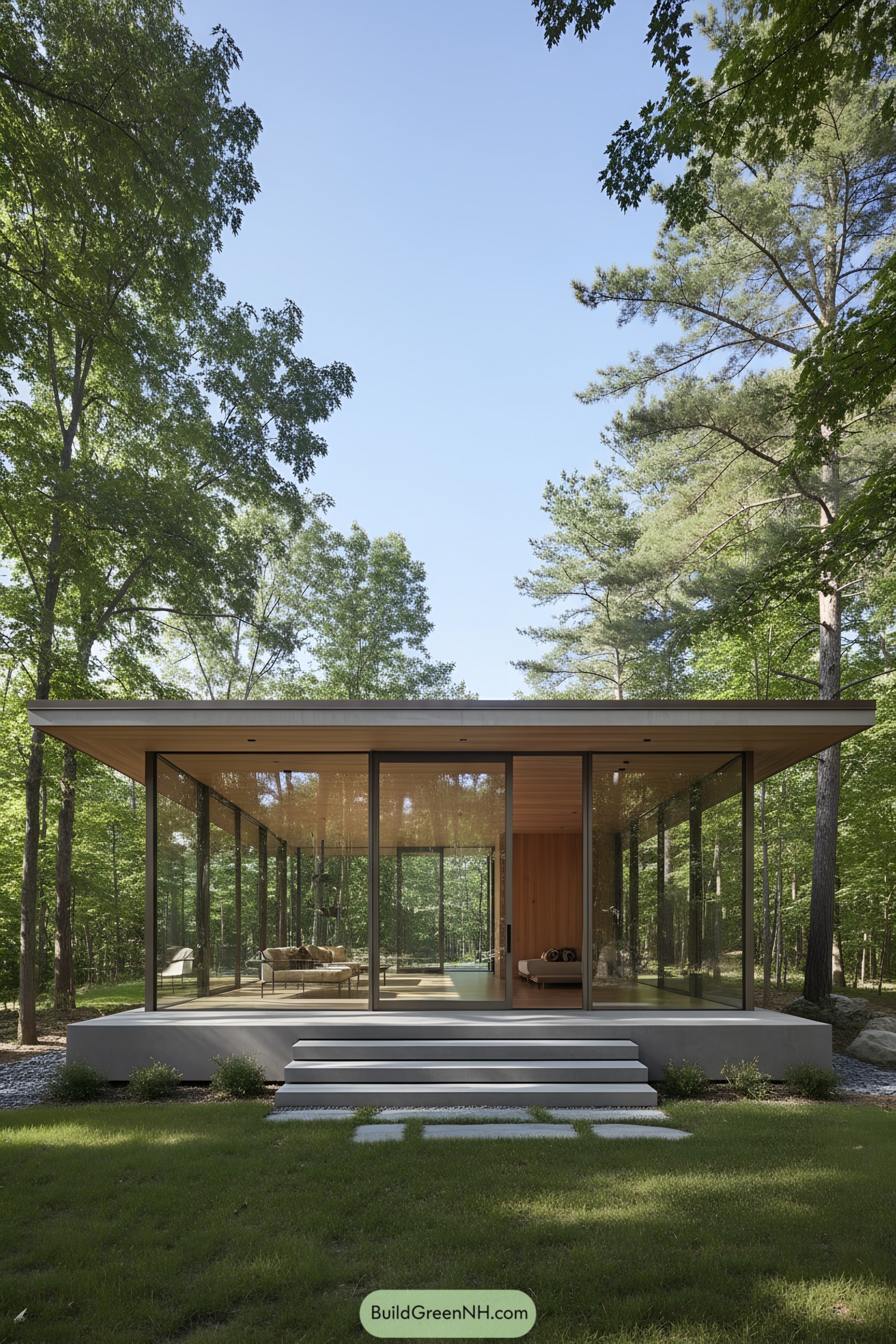
A wafer-thin roof plane floats over full-height glazing, giving the structure a calm, weightless vibe. Slim steel mullions are spaced like tree trunks, so the envelope feels present but never bossy.
Warm cedar ceilings and walls temper the cool glass, pulling the forest’s tones indoors while managing acoustics. A low plinth and broad steps create a gentle threshold, lifting the living space for views and keeping moisture, critters, and mud at a polite distance.
Lakeside Panorama Glass Villa
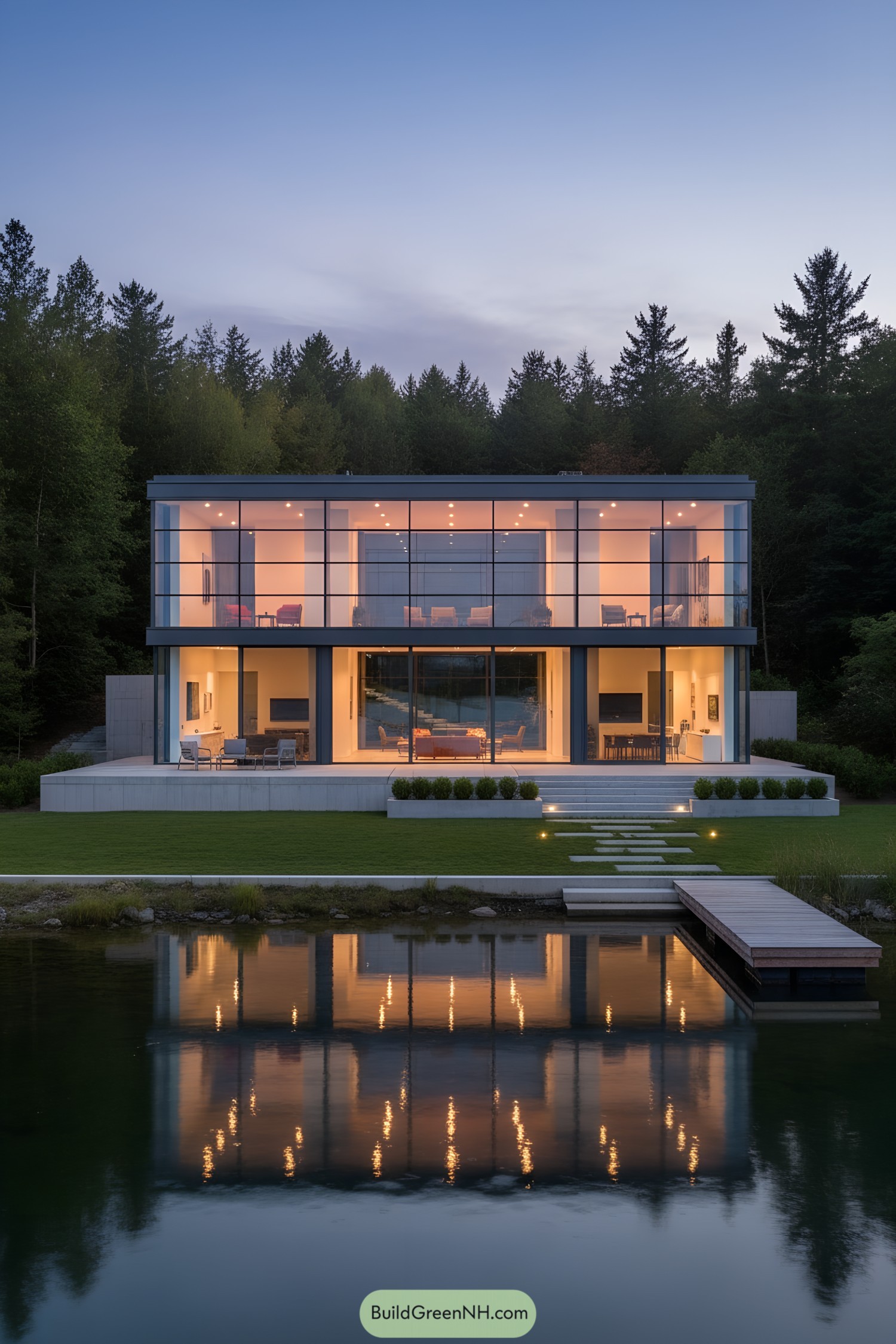
A crisp rectilinear frame wraps floor-to-ceiling glazing, turning living spaces into a panoramic stage for the water and trees. The deep roofline and precise mullion grid nod to mid-century modernism while quietly taming glare and heat gain.
Inside, an open plan aligns with the shoreline, so sightlines run cleanly from kitchen to dock—no drama, just serenity. Broad terraces, slender columns, and recessed lighting create layers of indoor-outdoor rooms, making evenings feel like a gentle encore reflected on the lake.
Courtyard-Lined Modern Glass Bungalow
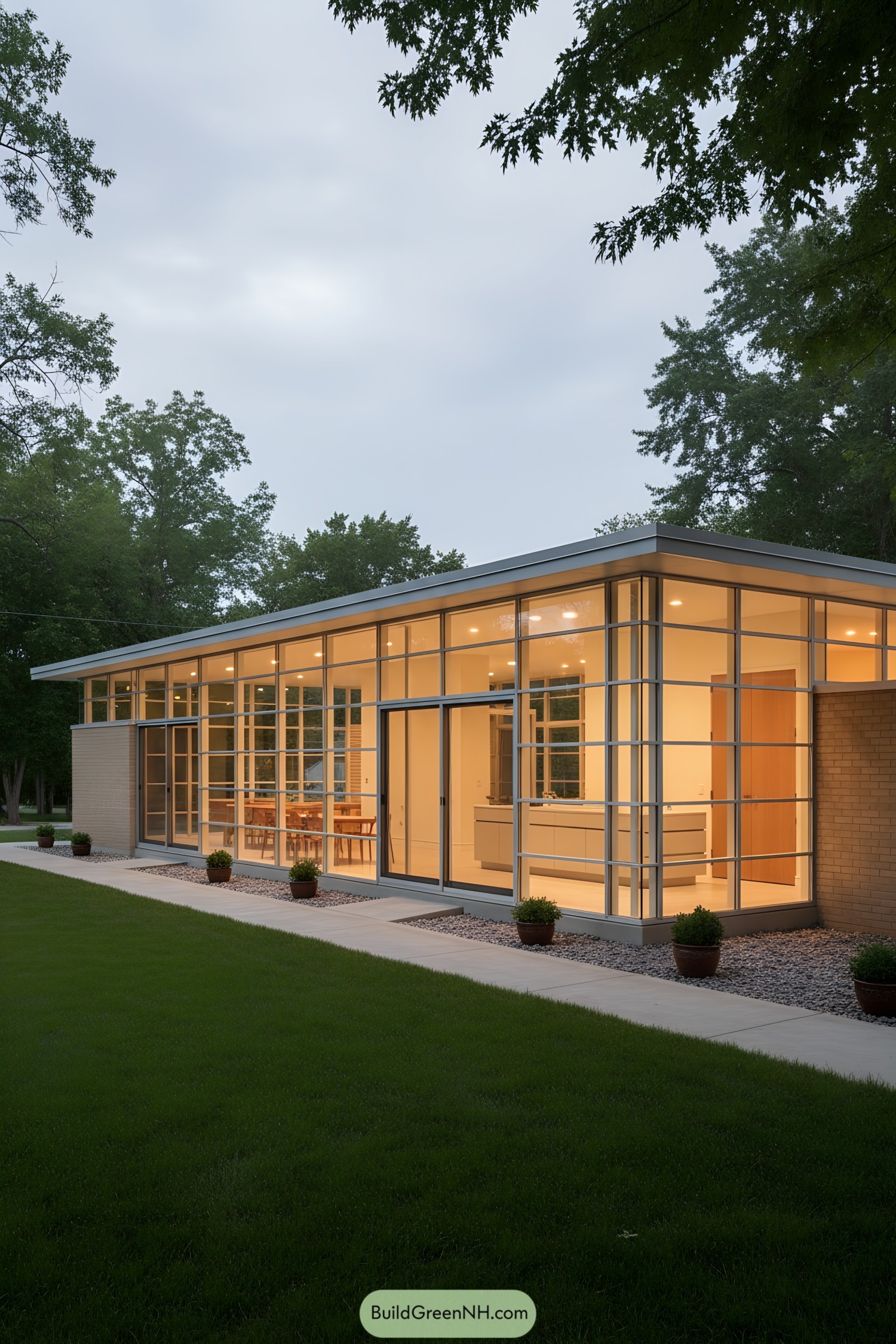
This lean, linear pavilion riffs on midcentury clarity—slim aluminum mullions, floor-to-ceiling glazing, and a cool flat roof that skims the tree line. The solid brick bookends aren’t shy either; they anchor the glassy walls so the whole thing feels calm, not flimsy.
Inside-out living drives the plan, with sliding panels stacking open to blur dining, kitchen, and garden. The raised sill line and deep roof overhang temper glare and heat gain, so you get daylight all day without turning the place into a terrarium.
Meadow-Edge Glazed Pavilion
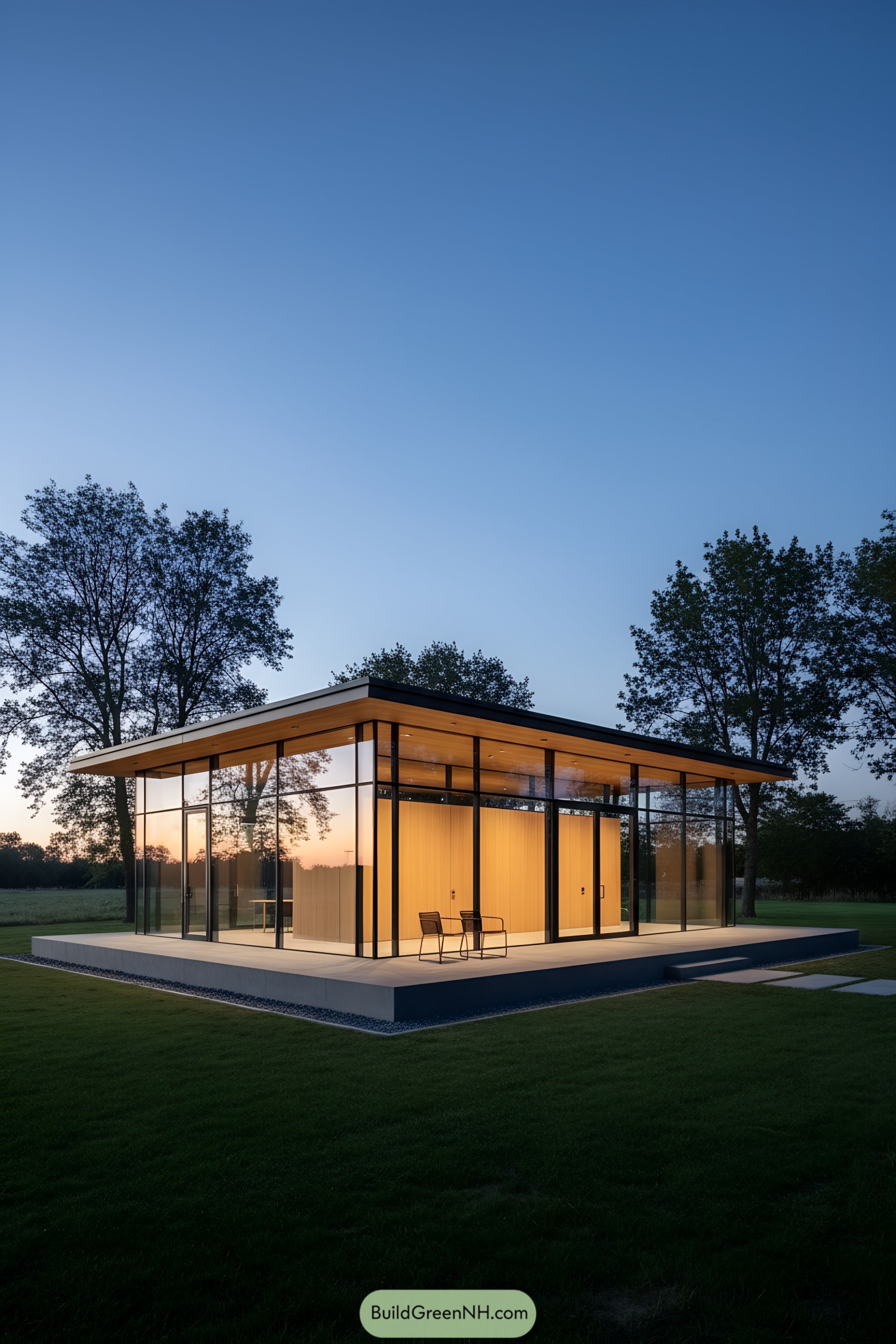
A slim cantilevered roof skims over a crystalline envelope, framing uninterrupted views to the meadow on all sides. Steel mullions are kept pencil-thin, letting the warm timber core read like a lantern without shouting about it.
The plan orbits a compact wooden service spine, so living zones slide around it with easy circulation—like a calm lap around a track. Raised on a crisp plinth, the box avoids ground moisture, sharpens the silhouette, and gives just enough ceremony to make arriving feel special.
Cliffside Halo Glass Pavilion
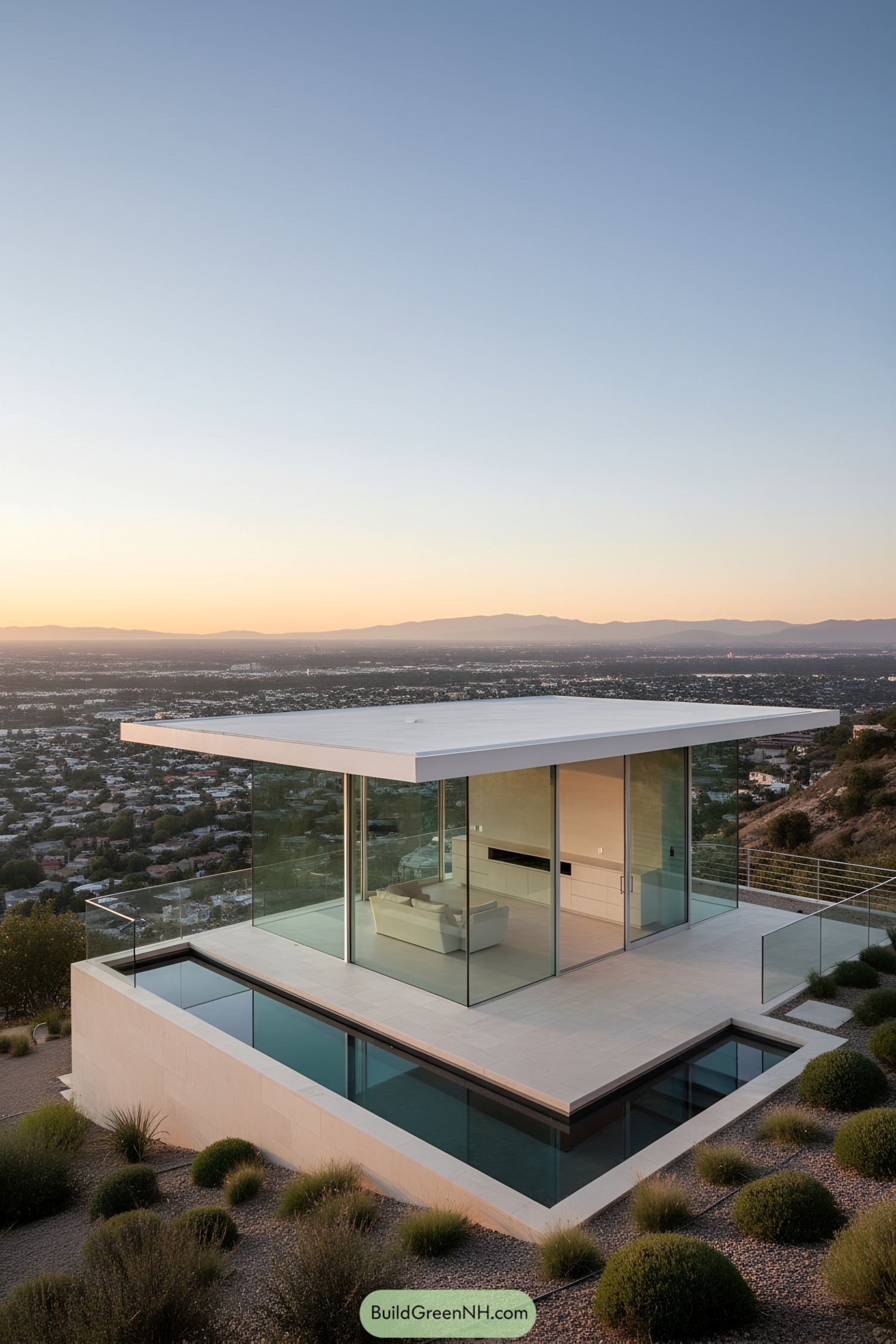
A crisp flat roof hovers like a visor, shading full-height glass that erases the line between room and horizon. The plan is ultra-tight and efficient, letting the view do the heavy lifting—because honestly, how could it not.
Slim steel posts and low-iron glazing keep structure quiet, while a wraparound plinth and lap pool visually anchor the lightness to the slope. Details are tuned for climate: deep overhang, thermally broken frames, and sliding corners that catch breezes without the drama of desert heat.
Timber-Lined Woodland Glass Studio
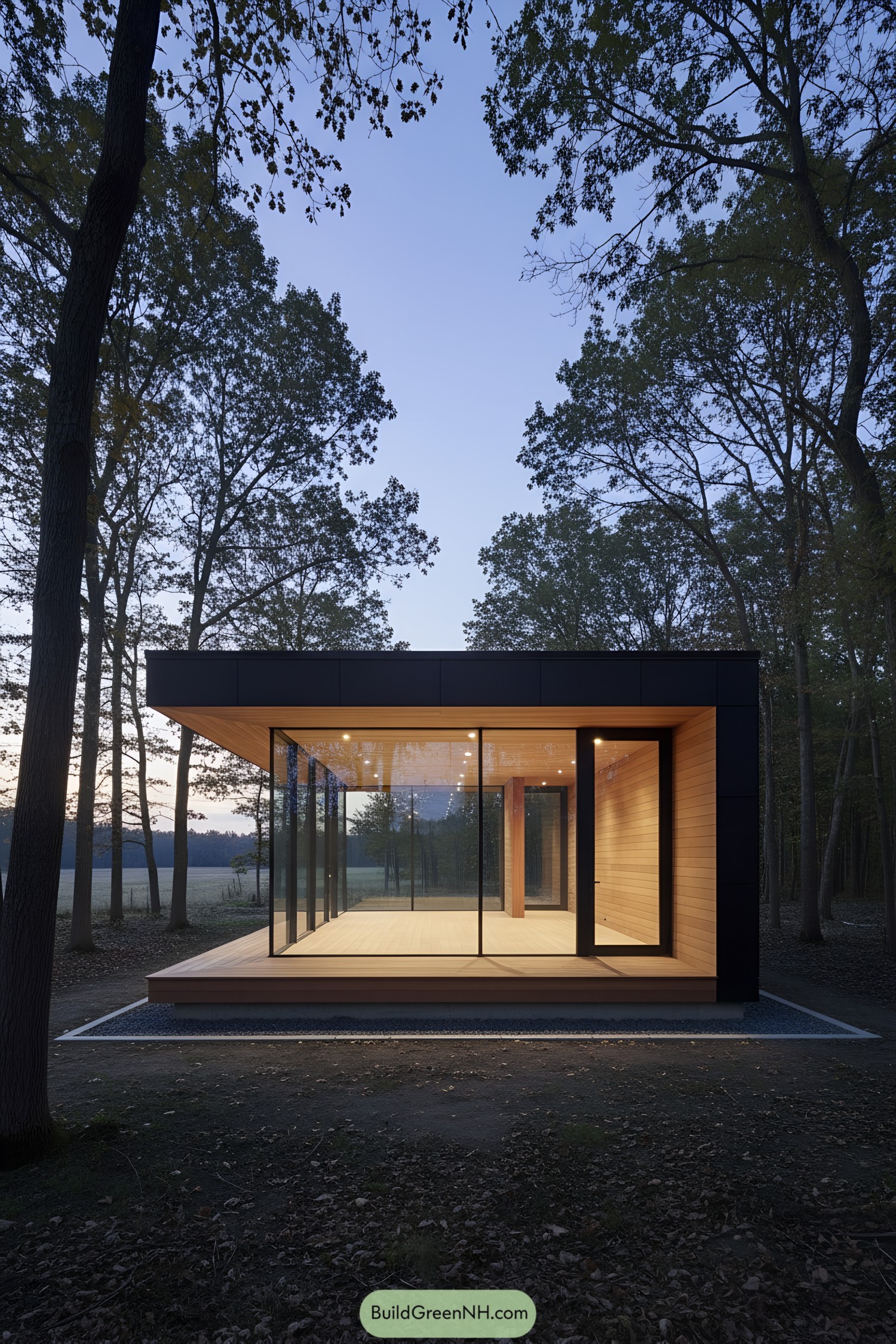
A slim, cantilevered roof frames floor-to-ceiling glazing, letting the timber-lined interior glow like a quiet lantern under the trees. The thin black fascia and flush detailing keep the silhouette crisp, so the eye tracks the horizon rather than the hardware.
Sliding glass walls dissolve boundaries, pulling breezes and views straight through the plan—no drama, just nature doing the heavy lifting. Warm cedar wraps the ceiling and floor for acoustic softness and human scale, proving modern can feel cozy without trying too hard.
Silhouette-Edge Pavilion With Sunken Court
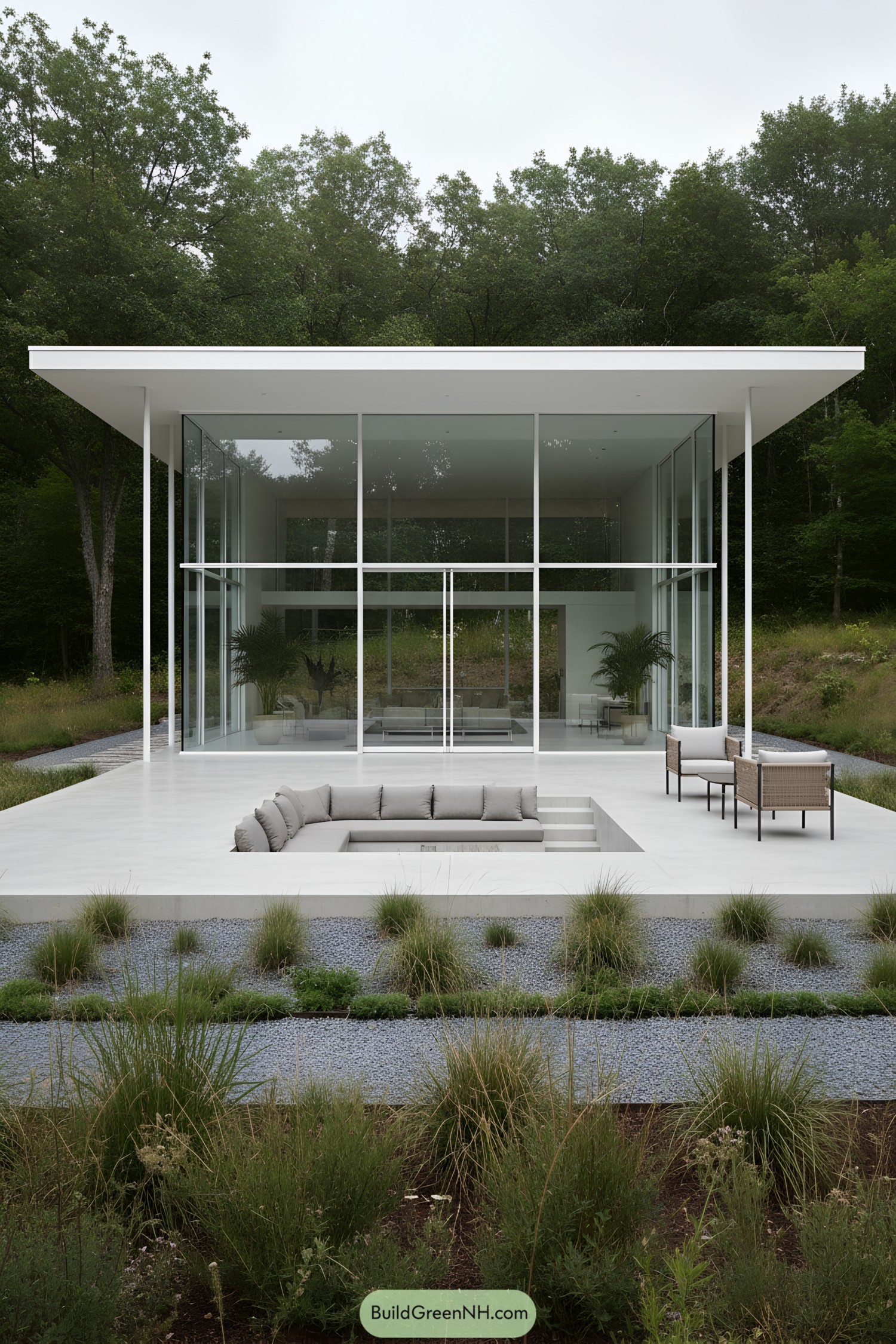
A razor-thin roof floats over full-height glazing, framing a seamless indoor-outdoor living platform. The sunken lounge court centers the terrace, sheltering conversation from breezes while keeping sightlines clean and uninterrupted.
Structure and landscape speak softly together: slender steel posts, low-iron glass, and pale terrazzo pull light deep into the plan while the gravel bands and tufted grasses manage drainage and soften edges. The plan’s quiet symmetry makes arrivals feel calm, and those pocketed seating depths create human-scaled coziness—because even modernists like a good nest.
Ravine-Perch Glass Shelf House
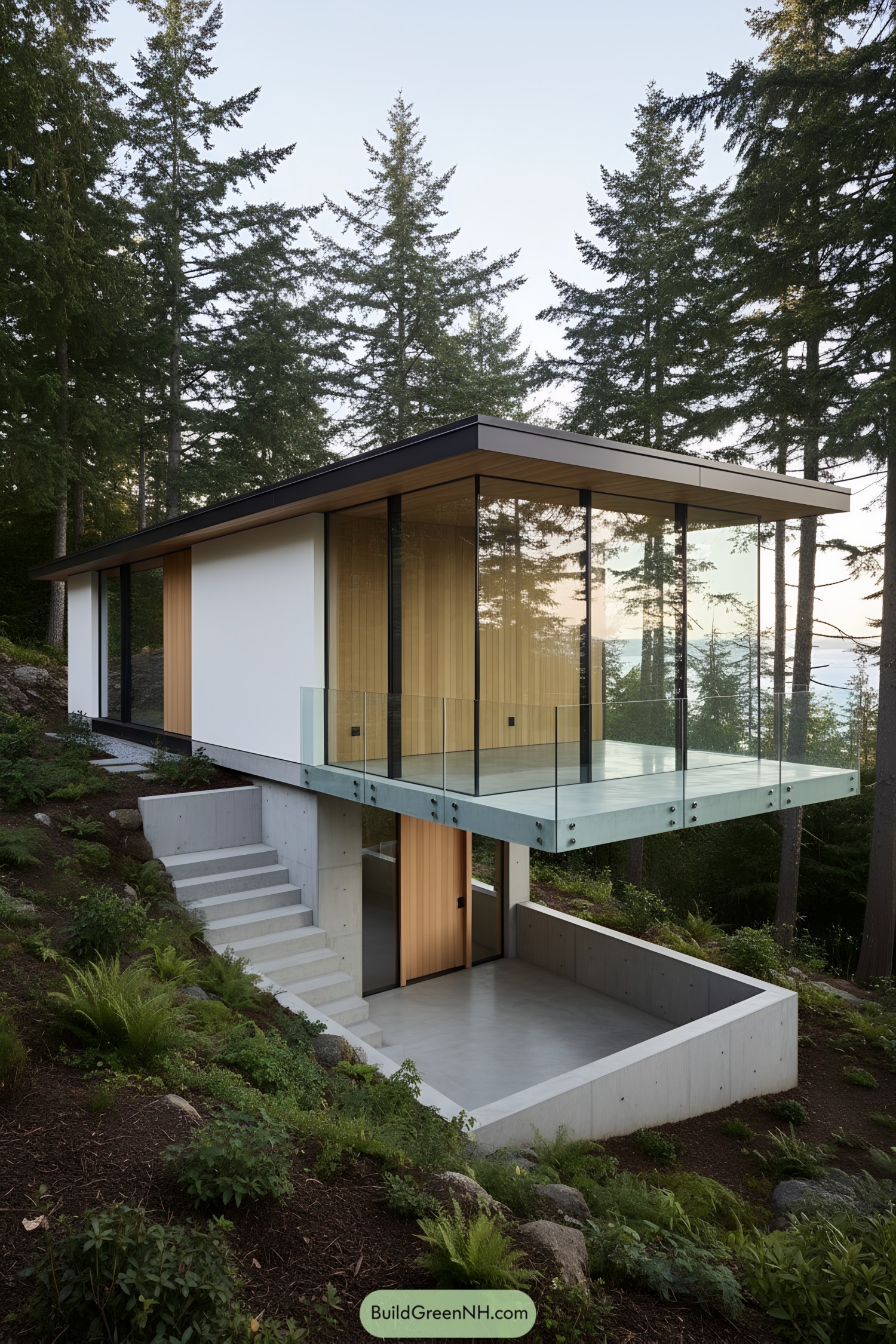
This design hovers like a calm shelf, its cantilevered glass terrace projecting into the trees to drink in the view. A razor-thin roof plane and floor-to-ceiling glazing create that quiet, weightless feel—like the building took a deep breath and decided to float.
Warm vertical timber panels temper the transparency, giving privacy pockets and softening the modern lines. Exposed steel and crisp concrete retaining walls pin the home to the hillside, proving that elegance can be sturdy—and yes, it’s okay to be both.
Riverside Curtain-Wall Modern Haven
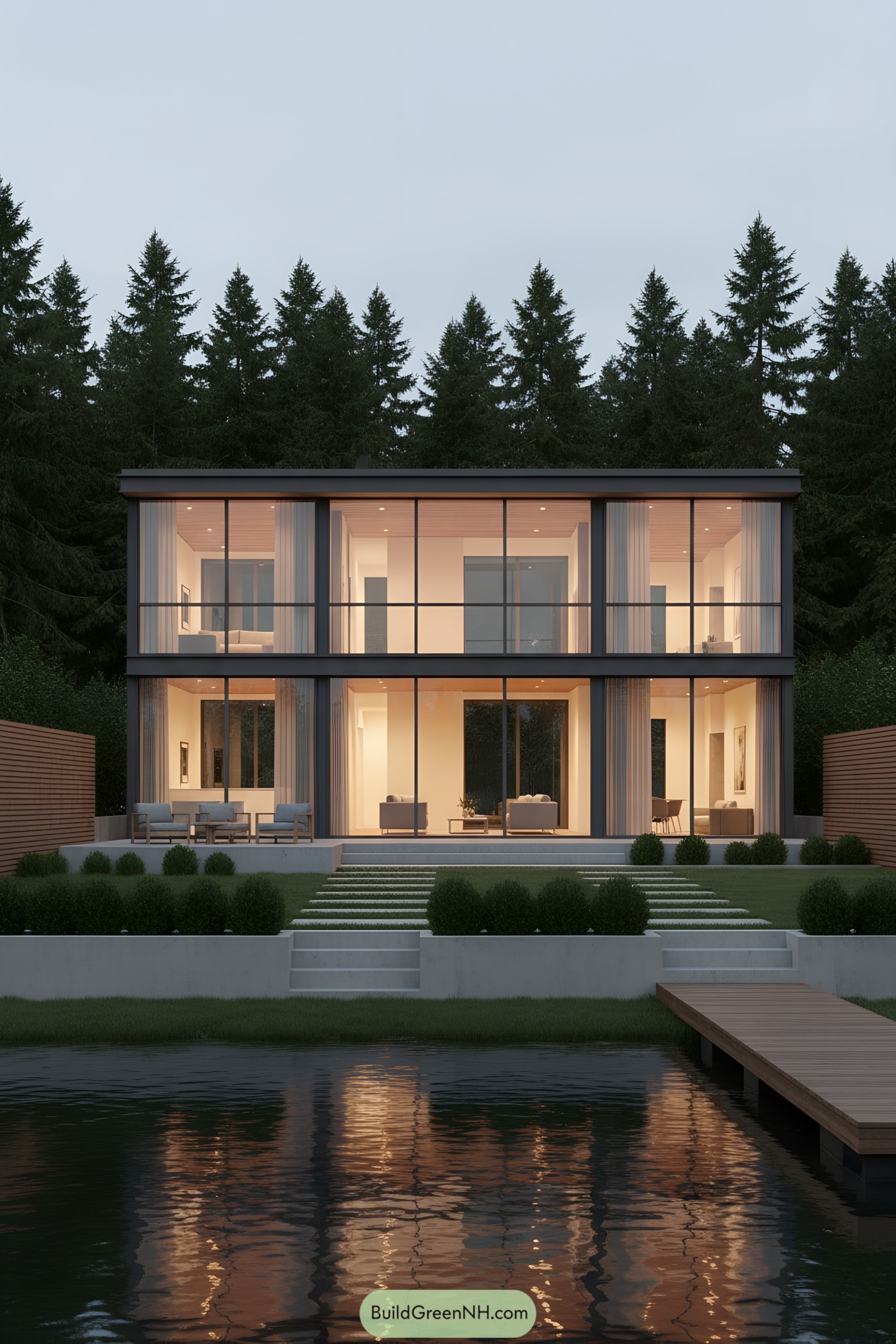
A crisp two-level volume uses full-height curtain walls and slender vertical fins to rhythmically frame views of water and trees. The plan slides living spaces to the edges for uninterrupted panoramas, because that’s the whole point—no one came here to stare at drywall.
Deep roof lines and recessed terraces temper glare and summer heat, while the fins double as subtle privacy screens without killing the view. Materials stay honest: charcoal metal, pale concrete, and warm wood soffits that glow at night like a lantern, but a quiet one.
Meadow-Quiet Glass Canopy Pavilion
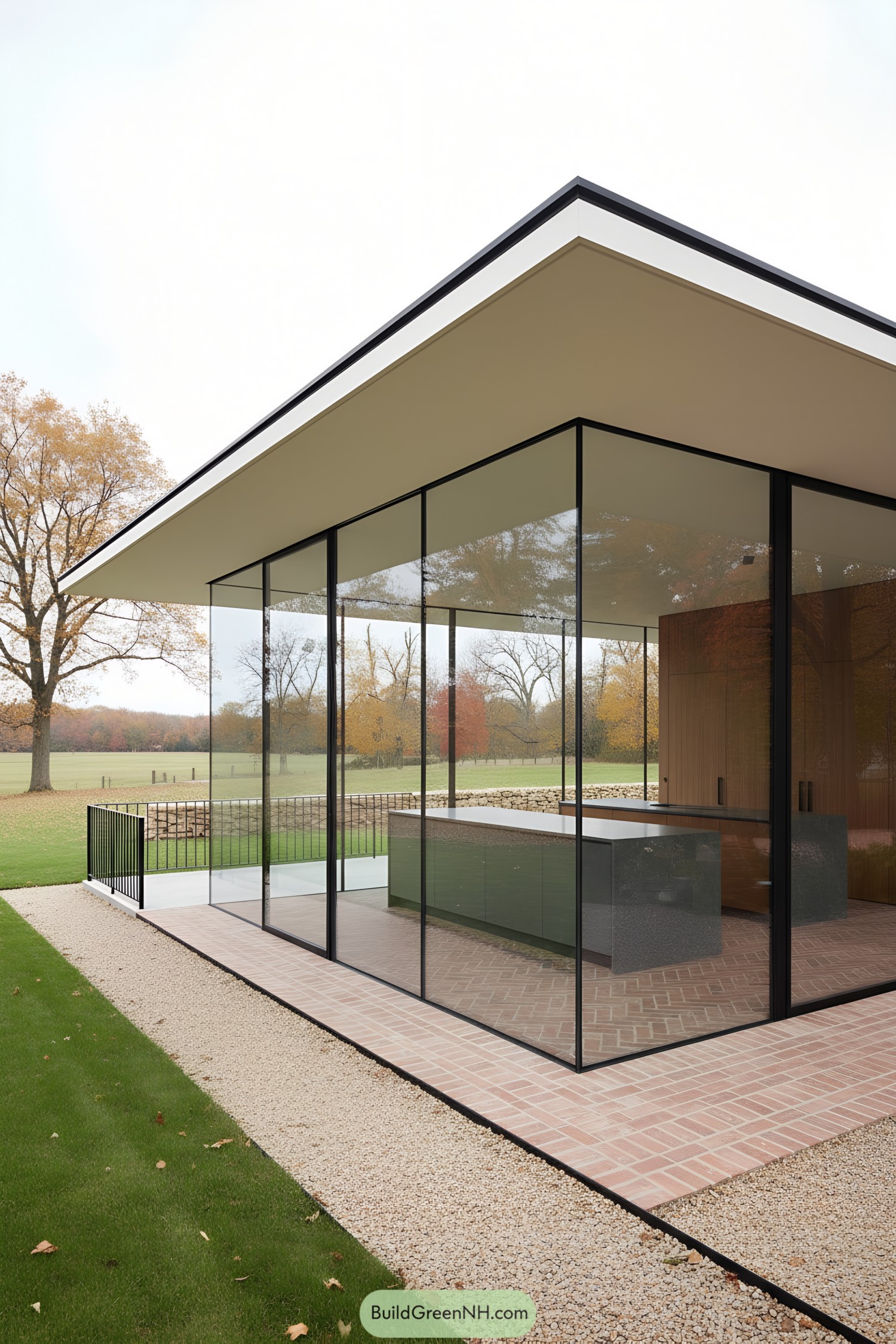
A razor-thin roof plane hovers over floor-to-ceiling glazing, letting the landscape pour into the room like a calm guest. Slender black mullions keep sightlines clean while giving the structure just enough backbone to shrug off wind and weather.
Inside, a monolithic island anchors the transparent room, its dark finish playing off warm wood panels for balance and a bit of swagger. Brick herringbone paving slips seamlessly from interior to terrace, guiding footsteps outward and making the boundary between house and meadow feel pleasantly undecided.
Ridgetop Stilted Glass Hideaway
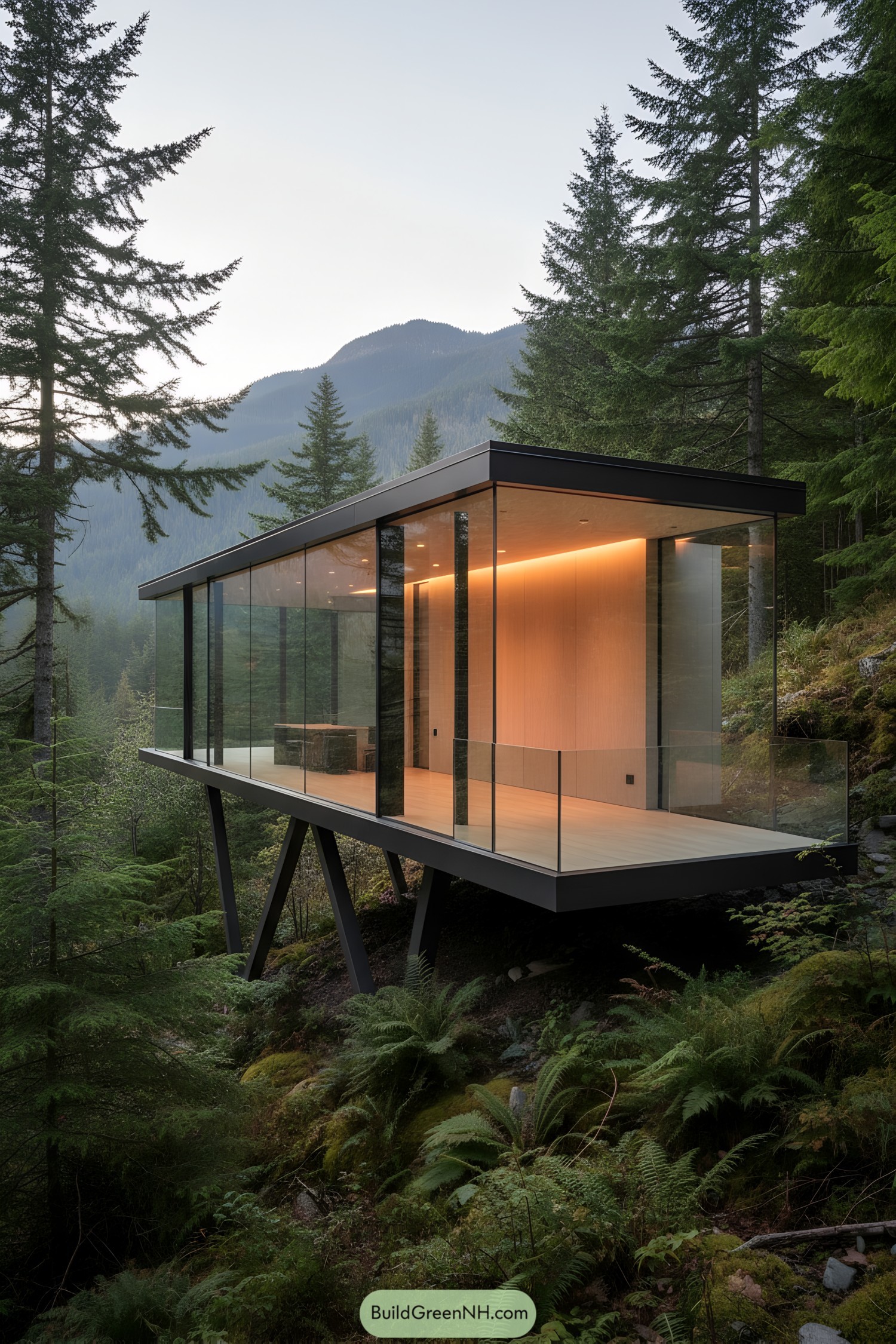
This slender retreat hovers on triangulated steel stilts, slipping lightly over the slope so the landscape does the heavy lifting. A razor-thin roof and floor plate frame full-height glazing, turning the forest into the wallpaper you never have to hang.
Warm timber panels and a soft perimeter light wash keep interiors cozy, balancing all that transparency with a calm, human scale. Minimal posts and crisp black fascias sharpen the silhouette, while the projecting deck makes a quiet promise: you’re outside, but with good manners and better insulation.
Sunwash Edge Glass Pavilion
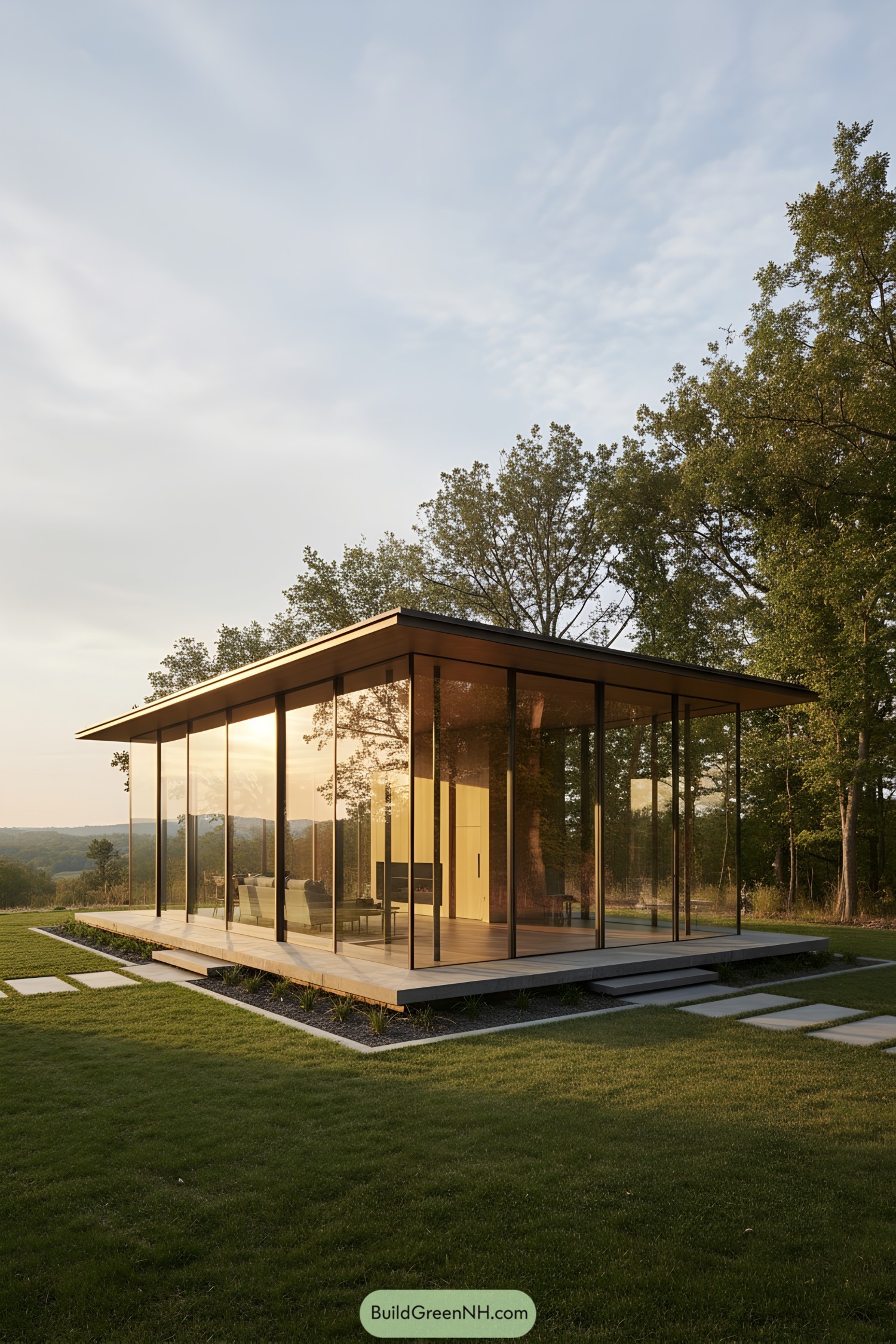
A razor-thin roof floats over a transparent living volume, held by slender black mullions that barely whisper “structure.” The floor plate cantilevers lightly, creating a shadow plinth that makes the box feel poised rather than planted.
Inspired by mid-century pavilions and the calm of open meadows, the design uses full-height glazing to dissolve inside-out boundaries. Deep roof eaves temper glare and heat gain, while the elevated deck and narrow foundation reduce site disturbance—good looks doing real work, which we always love.
Manor-Face Floating Glass Gallery
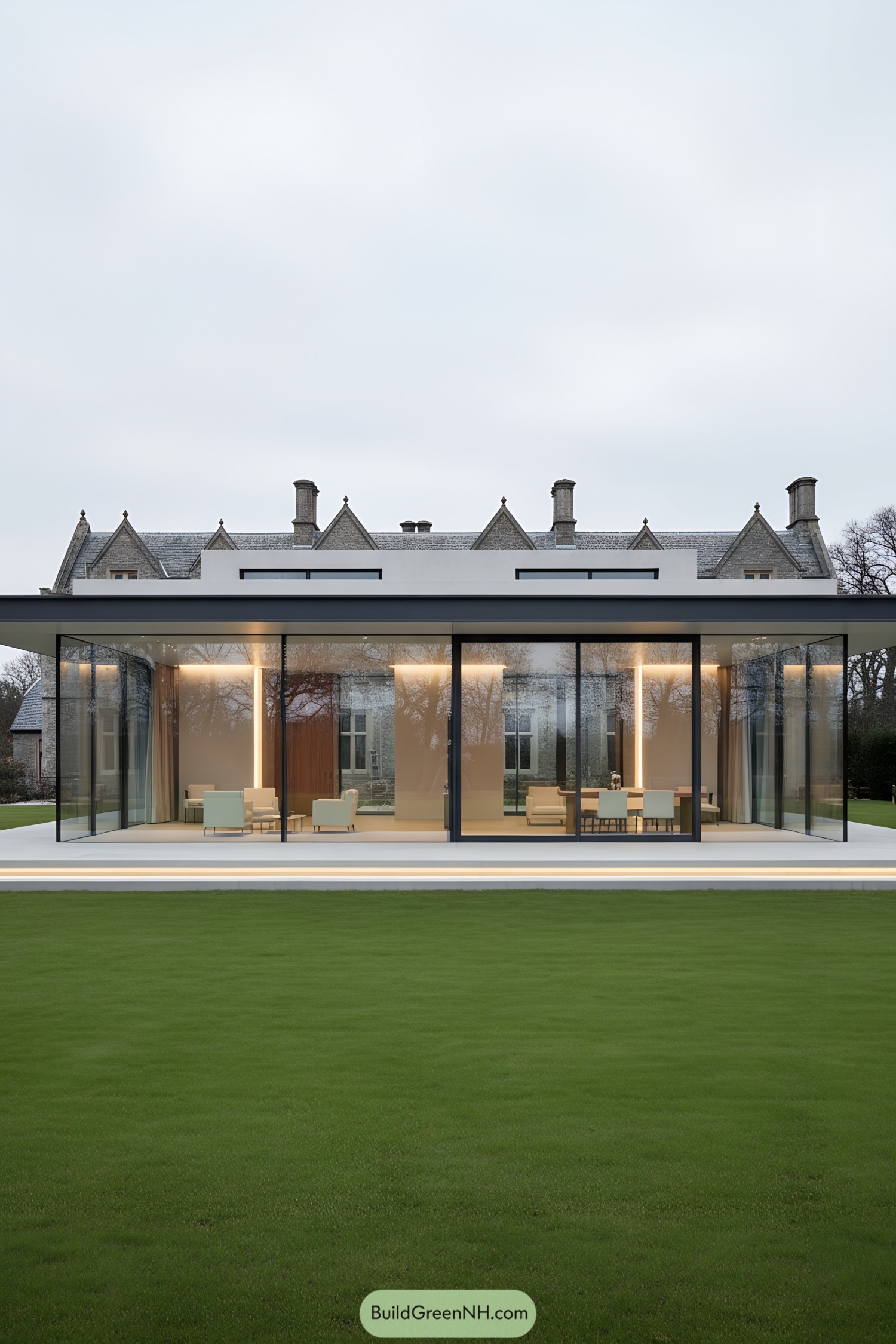
A razor-thin roof floats over full-height glazing, turning the living spaces into a transparent gallery set against the stone gables beyond. Slender black mullions and a recessed plinth keep the envelope calm and weightless, so the landscape does most of the talking.
Inside, warm wood panels and soft ambient lighting temper the cool glass, because yes, comfort matters when you’re basically living in a skylight. Large sliding panels dissolve corners for cross-breezes and easy spill-out to the terrace, proving restraint and performance can happily share the same room.
Oak-Canopy Floating Glass Retreat
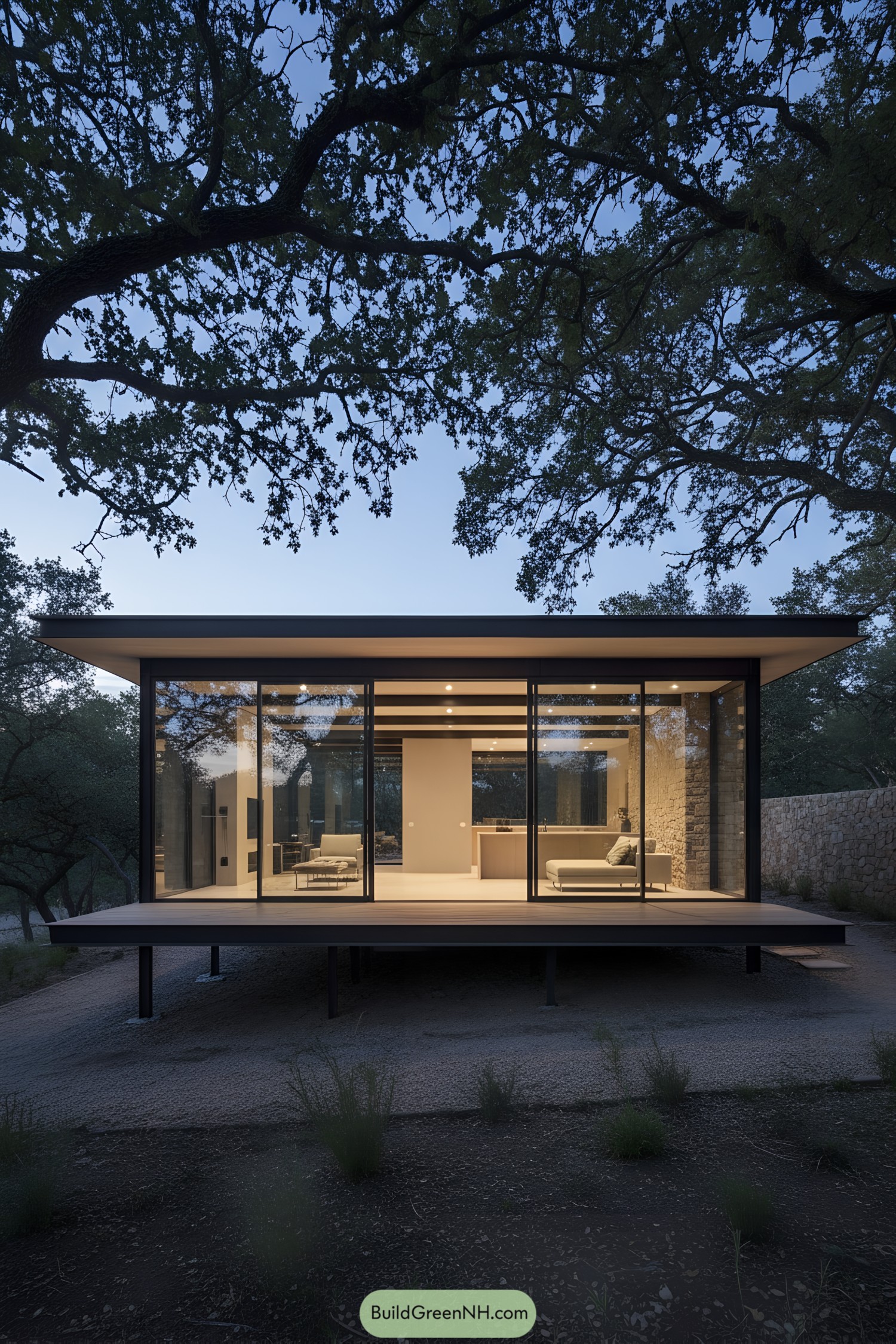
This low-slung glass dwelling hovers on slender piers, letting the ground and roots breathe while framing oak boughs like living art. Thin roof and floor plates stretch past the glazing, forming deep eaves that tame glare and keep the rain where it belongs—outside.
Inside, exposed ceiling beams and a restrained stone wall add texture and warmth, so it never feels like living in a showroom. Wide sliders erase boundaries to the deck, turning the compact plan into a generous porch when the weather behaves, which it usually does right after it doesn’t.
Pin this for later:
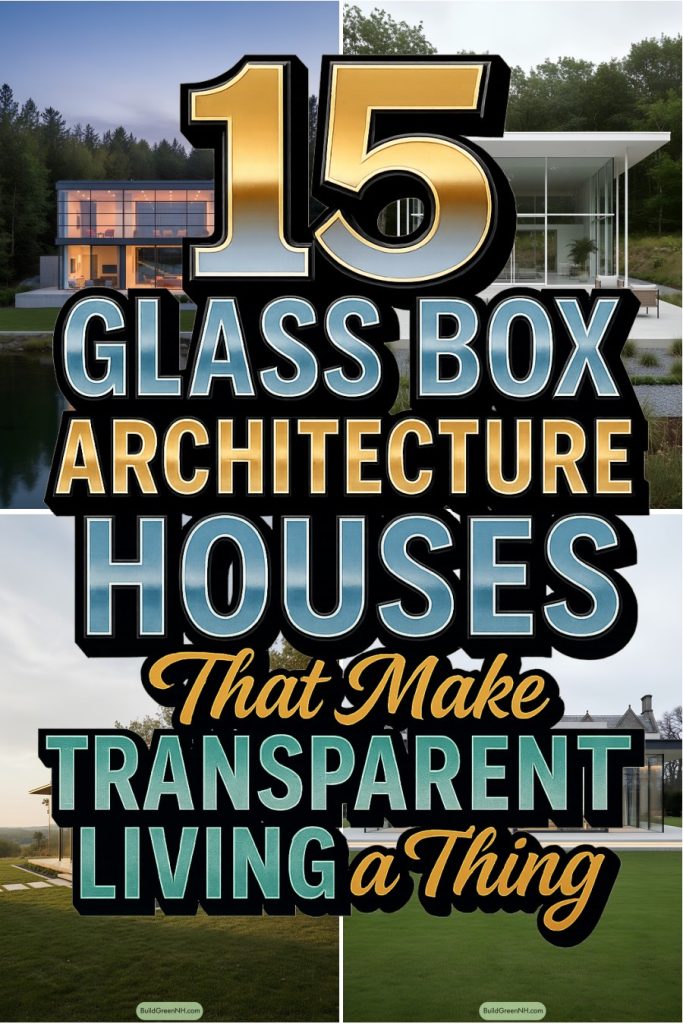
Table of Contents


