Last updated on · ⓘ How we make our floor plans
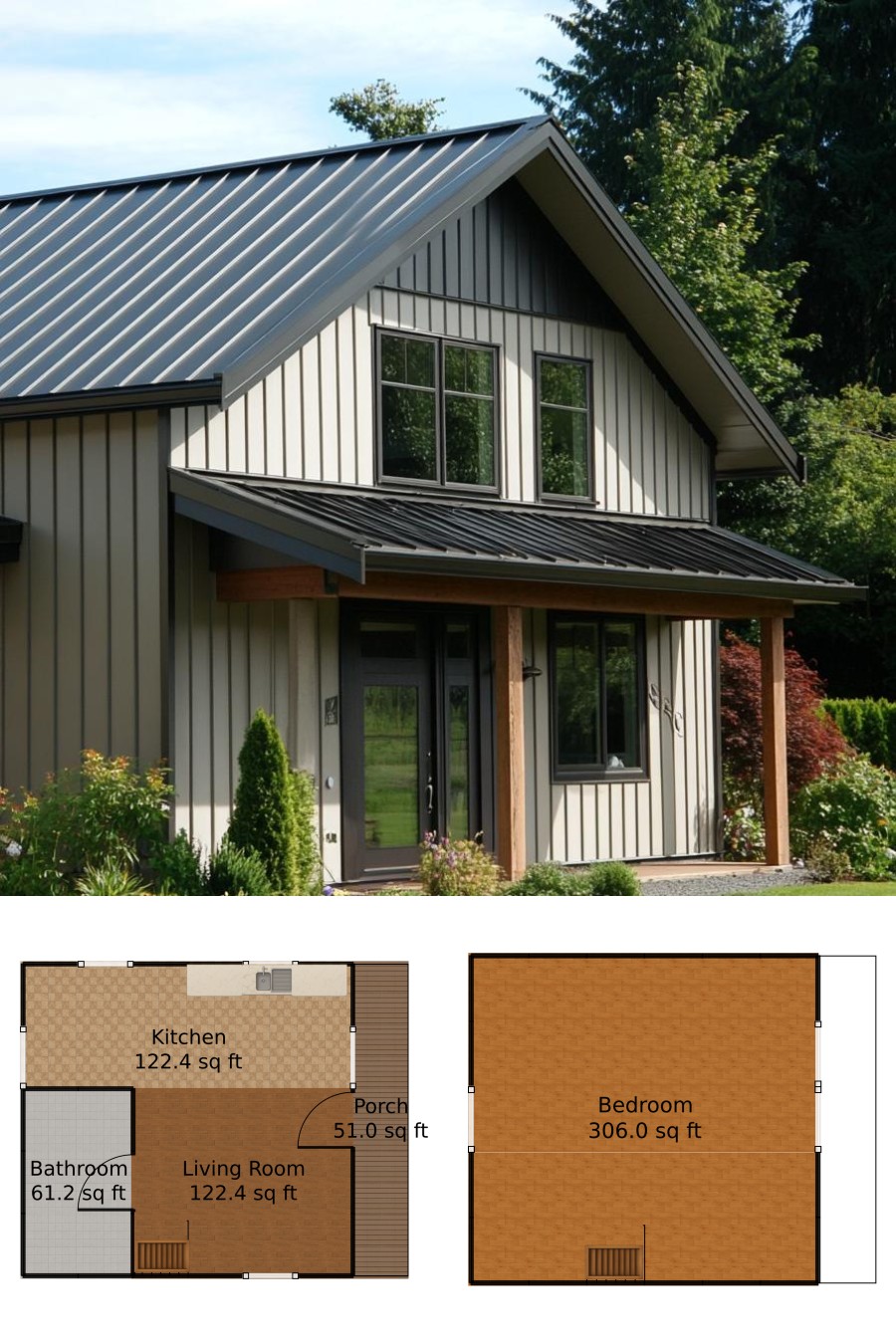
This charming house design showcases a modern yet timeless facade. Vertical siding made of durable materials gives it a sleek appearance, complemented by a robust metal roof that guarantees longevity.
Wooden accents around the porch add a touch of warmth, making it an inviting sanctuary for anyone who’s weary of plain architecture. Not to mention, those large windows are just waiting for you to play ‘clean these once in a while’.
These are floor plan drafts available for you to download as printable PDFs. Yes, you can now pin them right next to your grocery list on the fridge.
- Total Area: 663 sq ft
- Bedrooms: 2
- Bathrooms: 1
- Floors: 2
Main Floor
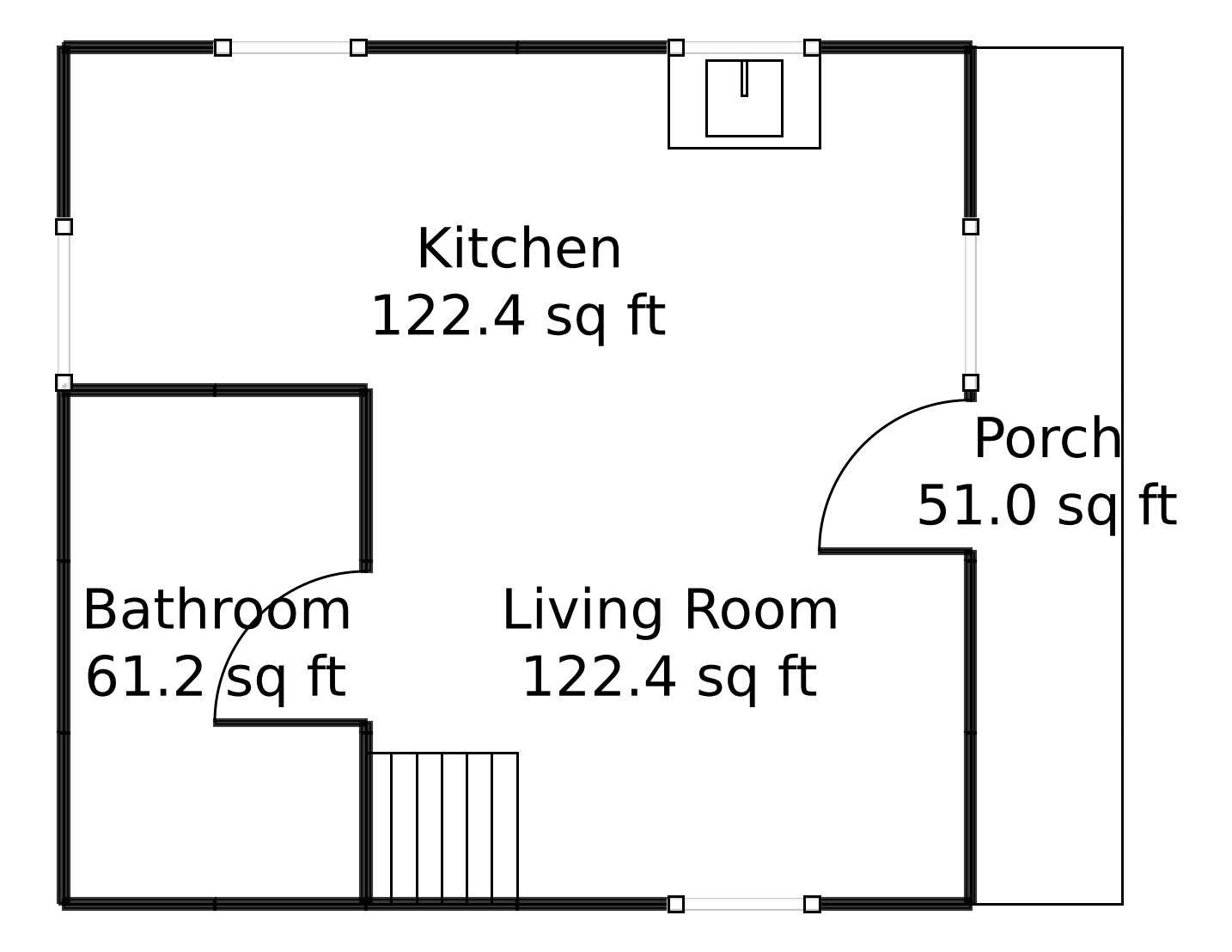
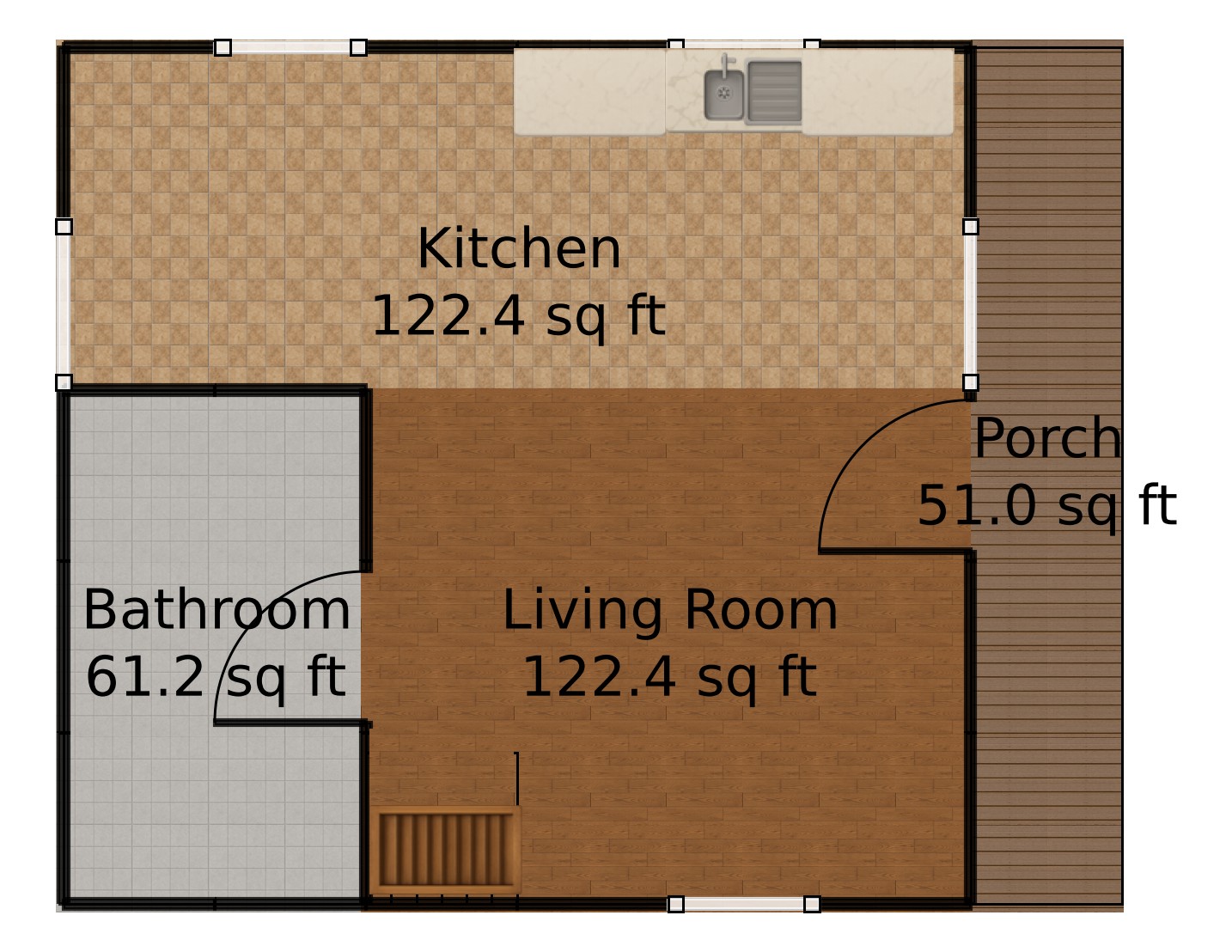
The main floor covers a cozy 357 sq ft, just enough to lose a sock and find it 20 years later.
- Living Room: 122.4 sq ft – Perfect size for a yoga mat or a dancing session to embarrass your pets.
- Kitchen: 122.4 sq ft – Just enough room to bake those cookies you keep pinning on Pinterest.
- Bathroom: 61.2 sq ft – Shoebox cozy but won’t cramp your style.
- Porch: 51 sq ft – An outdoor escape without needing to leave home. Afternoon tea, anyone?
Upper Floor
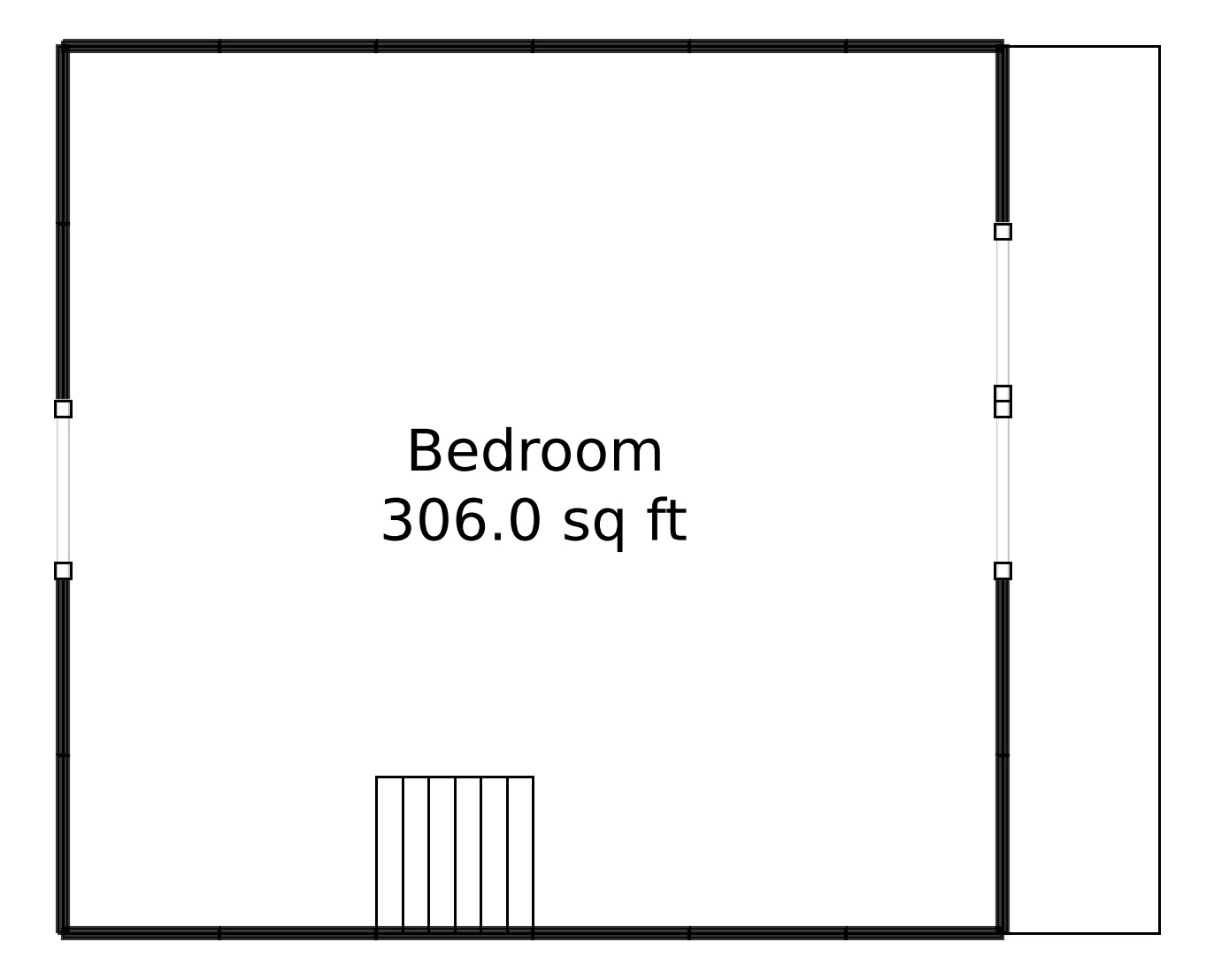
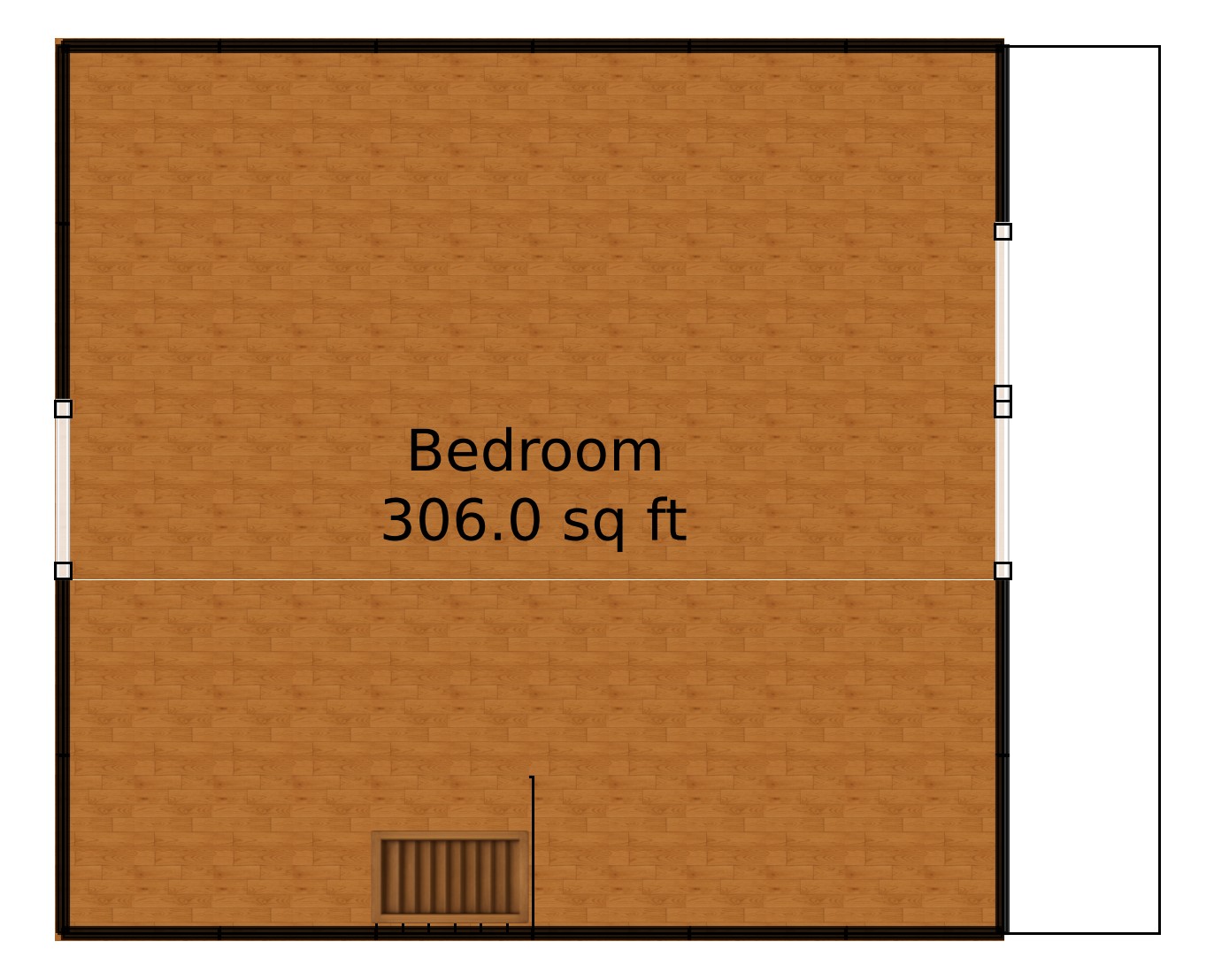
The upper floor spreads across 306 sq ft, essentially one large bedroom.
- Bedroom: 306 sq ft – A kingdom of comfort where all your clothes can finally roam wild and free.
Table of Contents




